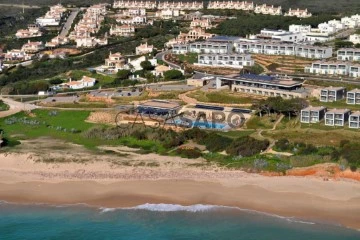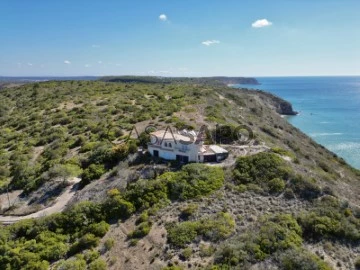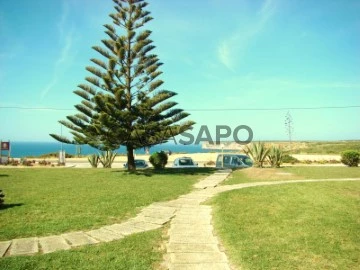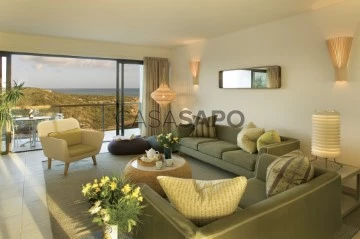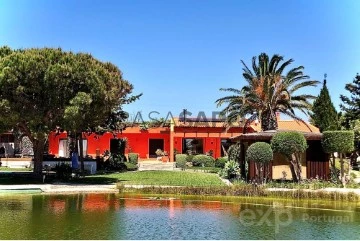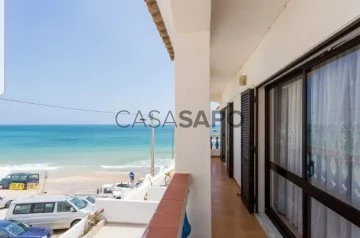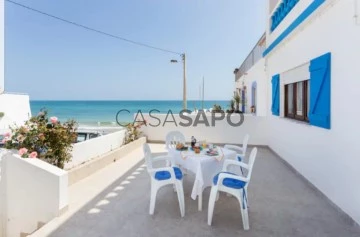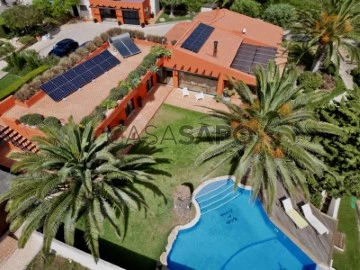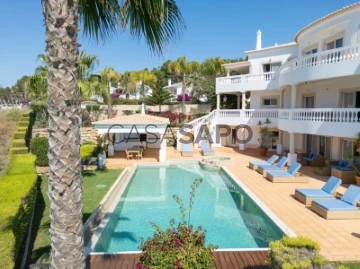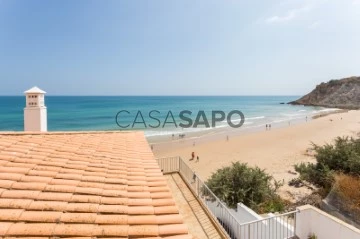Saiba aqui quanto pode pedir
11 Properties for Sale, Apartments and Houses Used, in Vila do Bispo, view Sea
Map
Order by
Relevance
Town House 2 Bedrooms Duplex
Martinhal, Vila de Sagres, Vila do Bispo, Distrito de Faro
Used · 108m²
With Swimming Pool
buy
510.000 €
This two-bedroom townhouse is located on the eastern edge of the village of Sagres, close to all the leisure facilities of the accompanying holiday village.
The living spaces on the first floor are designed upside down and have large balconies on both sides with excellent views of beautiful sunrises over the sea and spectacular sunsets over land.
The character of this beautiful 2-bedroom house for sale on the Algarve is sophisticated and functional, but pleasantly understated. The spacious open-plan living area leads to a fully equipped kitchen that is adjacent to the dining area.
An excellent purchase to rent out through the resort operator and thus generate a high annual rental return. Don’t miss this opportunity!
The living spaces on the first floor are designed upside down and have large balconies on both sides with excellent views of beautiful sunrises over the sea and spectacular sunsets over land.
The character of this beautiful 2-bedroom house for sale on the Algarve is sophisticated and functional, but pleasantly understated. The spacious open-plan living area leads to a fully equipped kitchen that is adjacent to the dining area.
An excellent purchase to rent out through the resort operator and thus generate a high annual rental return. Don’t miss this opportunity!
Contact
See Phone
House 3 Bedrooms
Salema, Budens, Vila do Bispo, Distrito de Faro
Used · 300m²
With Swimming Pool
buy
2.300.000 €
Set high on an exclusive ocean front location with magnificent panoramic sea view, overlooking the beach below, Salema white village amphitheater and all southern coastline reaching far as Sagres.
Its location is really unique with stunning views.
3 bedroom 2 storey villa with outdoor terrace, extensive living room, kitchen and 1 toilet upstairs and 3 bedrooms and 2 bathrooms downstairs. All rooms with sea view. Outdoor swimming pool and garage.
Separate cottage with garden located at street level.
Mains water.
Septic tank.
Solar panels.
Its location is really unique with stunning views.
3 bedroom 2 storey villa with outdoor terrace, extensive living room, kitchen and 1 toilet upstairs and 3 bedrooms and 2 bathrooms downstairs. All rooms with sea view. Outdoor swimming pool and garage.
Separate cottage with garden located at street level.
Mains water.
Septic tank.
Solar panels.
Contact
See Phone
Apartment Studio
Sagres, Vila de Sagres, Vila do Bispo, Distrito de Faro
Used · 61m²
View Sea
buy
219.000 €
Fantastic Studio located on the west coast of the village of Sagres, 100 meters from the beach.
It consists of a large living room in open space with the kitchen and a bathroom.
Due to its spacious area, the living room has an area that functions as a bedroom.
Located on the ground floor, it has access to an outdoor area where you can have your meals.
This flat is located in a condominium with a garden and restaurant, its added value is its proximity to the beach, which is one of the best surf spots in the Algarve.
It is just a few minutes from the centre of Sagres where you will find all the shops, restaurants, bars and services.
Excellent business opportunity.
Book your viewing now!
It consists of a large living room in open space with the kitchen and a bathroom.
Due to its spacious area, the living room has an area that functions as a bedroom.
Located on the ground floor, it has access to an outdoor area where you can have your meals.
This flat is located in a condominium with a garden and restaurant, its added value is its proximity to the beach, which is one of the best surf spots in the Algarve.
It is just a few minutes from the centre of Sagres where you will find all the shops, restaurants, bars and services.
Excellent business opportunity.
Book your viewing now!
Contact
See Phone
Semi-Detached House 3 Bedrooms
Martinhal, Vila de Sagres, Vila do Bispo, Distrito de Faro
Used · 138m²
With Swimming Pool
buy
600.000 €
This semi-detached house is located on the eastern edge of the village of Sagres, close to all the leisure facilities of the accompanying holiday village.
The living spaces on the first floor are designed upside down and have large balconies on both sides with excellent views of beautiful sunrises over the sea and spectacular sunsets over land. On both sides of the house, the balconies have plenty of space for al fresco dining.
In addition, the balcony of the living room overlooks the open countryside and the secluded Rebolinhos beach. The garden continues to the nature park, so you can also be sure of an unbuilt sea view in the future.
The character of this beautiful 3-bedroom house for sale on the Algarve is sophisticated and functional, but pleasantly understated. The spacious open plan living area leads to an L-shaped fully equipped kitchen that is adjacent to the dining area.
On sight there is a heated pool.
An excellent purchase to generate a high annual rental return. Don’t miss this opportunity!
The living spaces on the first floor are designed upside down and have large balconies on both sides with excellent views of beautiful sunrises over the sea and spectacular sunsets over land. On both sides of the house, the balconies have plenty of space for al fresco dining.
In addition, the balcony of the living room overlooks the open countryside and the secluded Rebolinhos beach. The garden continues to the nature park, so you can also be sure of an unbuilt sea view in the future.
The character of this beautiful 3-bedroom house for sale on the Algarve is sophisticated and functional, but pleasantly understated. The spacious open plan living area leads to an L-shaped fully equipped kitchen that is adjacent to the dining area.
On sight there is a heated pool.
An excellent purchase to generate a high annual rental return. Don’t miss this opportunity!
Contact
See Phone
Detached House 4 Bedrooms
Vila de Sagres, Vila do Bispo, Distrito de Faro
Used · 180m²
With Garage
buy
1.800.000 €
This spectacular and contemporary property is an impressive example of Mediterranean architecture and style, comprising of a main 4 bedroom, 3 bathroom house, 3 further guest annexes, tennis court, music studio, garage for 2 electric cars, staff accommodation or external laundry house, bike and surf board storage, extensive mature gardens with ocean views in the distance.
Main House is 180m2 with 4 bedrooms, 3 bathrooms, office, living room, dining room, kitchen, utility room, garden and swimming pool.
Annexe A is 50m2 with 1 bedroom, 1 bathroom, living room, kitchen, garden and swimming pool.
Annexe B is 50m2 with 2 bedrooms, 1 bathroom, living room, kitchen, garden and swimming pool.
Annexe C is 30m2 with 1 bedroom, 1 bathroom, living room, kitchen and garden.
There are many surf beaches within walking distance, as is Sagres centre that has a multitude of restaurants, cafes, bars, pharmacies, supermarkets and other facilities. A golf course is only a 10 minute drive with Faro airport a little over an hour away and Lisbon airport 3 hours drive.
Being on one level, the main house has been designed to have an open flow with the frontage facing the beautiful, landscaped gardens. The rooms have multiple large windows and doors that overlook and lead to the outside areas, creating a feeling of calm, with an abundance of light inside.
You enter the house into a spacious hallway which leads to the modern kitchen that includes an integrated oven and microwave, vitroceramic hob, fridge, freezer, granite counter and a cosy dining space that is accessible on two sides. Additional to this, there is a more formal dining room that can comfortably seat 10 people. This is open with the 60m2 lounge that combined creates an extensive entertainment space. The lounge features a statement fireplace, sumptuous seating with highlights of both contemporary furnishings combined with more traditional Portuguese design.
Leaving the lounge, the hallway, which is at a slightly raised level leads to 4 bedrooms and 3 bathrooms in total, with the master bedroom, incorporating an en-suite bathroom. All of the bedrooms have either French or sliding glass doors that overlook the garden and have built in floor to ceiling wardrobes and recessed lighting. The bathrooms are modern and feature rain style showers. The master en-suite bathroom also has a double vanity and his and hers sinks. There is also an ample sized utility room.
The property has high ceilings, air conditioning and oak style flooring throughout, other than in the bathrooms and kitchen where tiling has been used. Additionally, there is a video intercom system and alarm.
The mature gardens are set within a 9,100m2 plot and have views of the ocean that is only a 10 minute walk from the property. Within this space are a swimming pool, natural pond, tennis court and trampoline. Care has been taken with the design and landscaping so that the outside spaces flow from one area to another. In the evening the up-lighting of the garden creates a magical feeling and is the perfect location for outside entertaining and relaxing. There are also photovoltaic panels, solar panels and an osmosis water system incorporated into the design of the garden.
Contained within the property complex are 3 annexes, a 20m2 music studio, a 20m2 storage room currently used for housing bikes and surf boards, a 15m2 structure that could either be used as staff accommodation, an external laundry house or additional storage and a 60m2 garage with electronic doors and facilities for 2 electric cars.
The annexes have each been beautifully designed, fully utilizing the spaces to create additional guest accommodation.
At the entrance of the property is annexe C, that is 30m2 and incorporates a kitchen with integrated oven, hob, extractor hood, sink, free standing fridge / freezer and soft close cabinetry drawers. The open plan kitchen leads to the dining and living room that has sliding glass doors leading to the front garden. There is also a double bedroom with large window that overlooks the rear garden and a bathroom with modern shower, toilet and sink. This house also has ample storage with modern fixtures and fittings.
Closer to the main house, but still retaining full privacy is annexe B that is 50m2. This has a large kitchen that includes integrated oven, hob, extractor hood, sink, free standing fridge / freezer and soft close cabinetry drawers. The open plan dining with living room has expansive windows and a sliding French door leading to the garden and swimming pool. The internal space has a beautiful vaulted, beamed ceiling and features wooden, wall panelling throughout. There are two bedrooms, the master double and a single reached via wooden stairs to a mezzanine level. The modern bathroom has a large shower, sink and toilet.
To the rear of the property, is annexe A that is 50m2. The separate kitchen includes integrated oven, hob, extractor hood, sink, free standing fridge / freezer and modern cabinetry. The open plan dining and living space has large French doors that lead to an ample lawn with decked area and a raised swimming pool. This annexe has one double bedroom but there is space in the living room for a sofa bed and the bathroom has a bath with overhead shower, sink and toilet.
The private driveway into the property has a large electronic gate, ensuring absolute seclusion and privacy.
This property must be viewed to fully appreciate all that it has to offer, as a full time home, second residency or investment opportunity.
Main House is 180m2 with 4 bedrooms, 3 bathrooms, office, living room, dining room, kitchen, utility room, garden and swimming pool.
Annexe A is 50m2 with 1 bedroom, 1 bathroom, living room, kitchen, garden and swimming pool.
Annexe B is 50m2 with 2 bedrooms, 1 bathroom, living room, kitchen, garden and swimming pool.
Annexe C is 30m2 with 1 bedroom, 1 bathroom, living room, kitchen and garden.
There are many surf beaches within walking distance, as is Sagres centre that has a multitude of restaurants, cafes, bars, pharmacies, supermarkets and other facilities. A golf course is only a 10 minute drive with Faro airport a little over an hour away and Lisbon airport 3 hours drive.
Being on one level, the main house has been designed to have an open flow with the frontage facing the beautiful, landscaped gardens. The rooms have multiple large windows and doors that overlook and lead to the outside areas, creating a feeling of calm, with an abundance of light inside.
You enter the house into a spacious hallway which leads to the modern kitchen that includes an integrated oven and microwave, vitroceramic hob, fridge, freezer, granite counter and a cosy dining space that is accessible on two sides. Additional to this, there is a more formal dining room that can comfortably seat 10 people. This is open with the 60m2 lounge that combined creates an extensive entertainment space. The lounge features a statement fireplace, sumptuous seating with highlights of both contemporary furnishings combined with more traditional Portuguese design.
Leaving the lounge, the hallway, which is at a slightly raised level leads to 4 bedrooms and 3 bathrooms in total, with the master bedroom, incorporating an en-suite bathroom. All of the bedrooms have either French or sliding glass doors that overlook the garden and have built in floor to ceiling wardrobes and recessed lighting. The bathrooms are modern and feature rain style showers. The master en-suite bathroom also has a double vanity and his and hers sinks. There is also an ample sized utility room.
The property has high ceilings, air conditioning and oak style flooring throughout, other than in the bathrooms and kitchen where tiling has been used. Additionally, there is a video intercom system and alarm.
The mature gardens are set within a 9,100m2 plot and have views of the ocean that is only a 10 minute walk from the property. Within this space are a swimming pool, natural pond, tennis court and trampoline. Care has been taken with the design and landscaping so that the outside spaces flow from one area to another. In the evening the up-lighting of the garden creates a magical feeling and is the perfect location for outside entertaining and relaxing. There are also photovoltaic panels, solar panels and an osmosis water system incorporated into the design of the garden.
Contained within the property complex are 3 annexes, a 20m2 music studio, a 20m2 storage room currently used for housing bikes and surf boards, a 15m2 structure that could either be used as staff accommodation, an external laundry house or additional storage and a 60m2 garage with electronic doors and facilities for 2 electric cars.
The annexes have each been beautifully designed, fully utilizing the spaces to create additional guest accommodation.
At the entrance of the property is annexe C, that is 30m2 and incorporates a kitchen with integrated oven, hob, extractor hood, sink, free standing fridge / freezer and soft close cabinetry drawers. The open plan kitchen leads to the dining and living room that has sliding glass doors leading to the front garden. There is also a double bedroom with large window that overlooks the rear garden and a bathroom with modern shower, toilet and sink. This house also has ample storage with modern fixtures and fittings.
Closer to the main house, but still retaining full privacy is annexe B that is 50m2. This has a large kitchen that includes integrated oven, hob, extractor hood, sink, free standing fridge / freezer and soft close cabinetry drawers. The open plan dining with living room has expansive windows and a sliding French door leading to the garden and swimming pool. The internal space has a beautiful vaulted, beamed ceiling and features wooden, wall panelling throughout. There are two bedrooms, the master double and a single reached via wooden stairs to a mezzanine level. The modern bathroom has a large shower, sink and toilet.
To the rear of the property, is annexe A that is 50m2. The separate kitchen includes integrated oven, hob, extractor hood, sink, free standing fridge / freezer and modern cabinetry. The open plan dining and living space has large French doors that lead to an ample lawn with decked area and a raised swimming pool. This annexe has one double bedroom but there is space in the living room for a sofa bed and the bathroom has a bath with overhead shower, sink and toilet.
The private driveway into the property has a large electronic gate, ensuring absolute seclusion and privacy.
This property must be viewed to fully appreciate all that it has to offer, as a full time home, second residency or investment opportunity.
Contact
See Phone
House 6 Bedrooms Duplex
Burgau, Budens, Vila do Bispo, Distrito de Faro
Used · 178m²
View Sea
buy
1.200.000 €
House T3 + 3 with a unique location on the beach of Burgau, on the first line of the beach, with two independent floors.
Ground floor:
- Entrance hall
- Living room with balcony overlooking the beach
- 1 Bedroom with large balcony overlooking the beach
-1 bedroom
- Bathroom with bathtub
- Kitchen equipped with stove, extractor hood, water heater, microwave and fridge, with direct access to the patio with barbecue.
1 ° floor:
- Entrance hall
- Living room with balcony and view over the beach
- 1 bedroom with balcony and view over the beach
-2 rooms
- Bathroom with bathtub
- Fully equipped and furnished kitchen
- Waiver
- Terrace in the total area of the house, with a spectacular view over Burgau beach
Outside you will find:
-Garden
-Public place
-Barbecue with dining area
Other features:
- Public place
-Barbecue
-Terrace overlooking the village of Burgau
- 2m from the beach
-Several pleasant outdoor areas where you can enjoy good family moments
Burgau, located in the western region of the Algarve, in the municipality of Vila do Bispo, is an old fishing village. Currently, living mainly from tourism, its most notable attraction is the small beach of Praia de Burgau, surrounded by cliffs.
The village of Burgau marks the beginning of the Natural Park of Southwest Alentejo and Costa Vicentina, which extends along the south and west coast of Portugal, up to the Alentejo municipality of Sines.
Distances:
- Supermarket - 50 meters
- Gas station - 200 meters
- Praia do Burgau - 2 meters
- Restaurants - 2 meters
- Golf ( Santo António) - 3km
- Golf (Alamos Golf) - 5km
- Faro International Airport +/- 50 minutes
Don’t waste any more time, schedule your visit now!
Agency services such as IC (credit intermediary), after-sales services and 50/50 Shares
At the CityHome agency, we have support throughout the financing process and free legal support throughout the process of buying and selling your property. Our agency has a Credit Intermediary Authorized by the Bank of Portugal. If you need financing, we can help.
We share business with any consultant or real estate agency that has an AMI License, because together we do more for all our clients. If you are a professional in the sector and have a qualified client, contact me!
Ground floor:
- Entrance hall
- Living room with balcony overlooking the beach
- 1 Bedroom with large balcony overlooking the beach
-1 bedroom
- Bathroom with bathtub
- Kitchen equipped with stove, extractor hood, water heater, microwave and fridge, with direct access to the patio with barbecue.
1 ° floor:
- Entrance hall
- Living room with balcony and view over the beach
- 1 bedroom with balcony and view over the beach
-2 rooms
- Bathroom with bathtub
- Fully equipped and furnished kitchen
- Waiver
- Terrace in the total area of the house, with a spectacular view over Burgau beach
Outside you will find:
-Garden
-Public place
-Barbecue with dining area
Other features:
- Public place
-Barbecue
-Terrace overlooking the village of Burgau
- 2m from the beach
-Several pleasant outdoor areas where you can enjoy good family moments
Burgau, located in the western region of the Algarve, in the municipality of Vila do Bispo, is an old fishing village. Currently, living mainly from tourism, its most notable attraction is the small beach of Praia de Burgau, surrounded by cliffs.
The village of Burgau marks the beginning of the Natural Park of Southwest Alentejo and Costa Vicentina, which extends along the south and west coast of Portugal, up to the Alentejo municipality of Sines.
Distances:
- Supermarket - 50 meters
- Gas station - 200 meters
- Praia do Burgau - 2 meters
- Restaurants - 2 meters
- Golf ( Santo António) - 3km
- Golf (Alamos Golf) - 5km
- Faro International Airport +/- 50 minutes
Don’t waste any more time, schedule your visit now!
Agency services such as IC (credit intermediary), after-sales services and 50/50 Shares
At the CityHome agency, we have support throughout the financing process and free legal support throughout the process of buying and selling your property. Our agency has a Credit Intermediary Authorized by the Bank of Portugal. If you need financing, we can help.
We share business with any consultant or real estate agency that has an AMI License, because together we do more for all our clients. If you are a professional in the sector and have a qualified client, contact me!
Contact
See Phone
House 4 Bedrooms
Sagres, Vila de Sagres, Vila do Bispo, Distrito de Faro
Used · 180m²
With Garage
buy
1.800.000 €
Luxury and unique real estate for sale in Sagres, West Algarve, featuring spacious and excellent main single storey 4 bedroom villa plus 3 separate guest houses, each with own swimming pool and all surrounded by beautiful extensive landscaped garden with lawns, flower beds, mature trees and natural little lagoon, paved paths. Large garage, laundry room and easy road access through electric gate, just a walking distance to Sagres center, surf beach and all amenities. Expansive countryside view and distant sea view.
Main villa description:
The main villa has 4 spacious and full of natural light bedrooms and 3 modernly furnished bathrooms. Main bedroom has an ensuite open bathroom and a big window overlooking the pool. A spacious living area with wood burner, air conditioning and an expansive view of the garden. From the living room you enter the kitchen, dining area and a hallway leading you to the garden.
Mature garden features of rich vegetation, a swimming pool, a trampoline, and a biological pond.
In the backyard there are couple of utility facilities such as a music room, a garage with space for 2 cars and a laundry room.
The entire property is powered by solar panels and photovoltaics.
Guest house 1: Wooden round and spacious guest house, featuring open plan welcoming living room and fitted kitchen full of natural light overlooking the beautiful garden with lawn and pool, 1 bedroom on upstairs level and 1 bathroom, wooden-beamed ceiling, air conditioning.
Guest house 2: Its own swimming pool with glass side among most private wooden deck with reclining chairs, lawn and entertainment area provide a unique character to this beautiful and fully equipped guest house with bright living area with large glass windows overlooking garden and pool, kitchen, 1 spacious double bedroom and 1 bathroom, air conditioning.
Guest house 3: Cozy and comfortable 1 bedroom guest house with living area and kitchenet, bedroom facing the garden and 1 bathroom with shower.
Main villa description:
The main villa has 4 spacious and full of natural light bedrooms and 3 modernly furnished bathrooms. Main bedroom has an ensuite open bathroom and a big window overlooking the pool. A spacious living area with wood burner, air conditioning and an expansive view of the garden. From the living room you enter the kitchen, dining area and a hallway leading you to the garden.
Mature garden features of rich vegetation, a swimming pool, a trampoline, and a biological pond.
In the backyard there are couple of utility facilities such as a music room, a garage with space for 2 cars and a laundry room.
The entire property is powered by solar panels and photovoltaics.
Guest house 1: Wooden round and spacious guest house, featuring open plan welcoming living room and fitted kitchen full of natural light overlooking the beautiful garden with lawn and pool, 1 bedroom on upstairs level and 1 bathroom, wooden-beamed ceiling, air conditioning.
Guest house 2: Its own swimming pool with glass side among most private wooden deck with reclining chairs, lawn and entertainment area provide a unique character to this beautiful and fully equipped guest house with bright living area with large glass windows overlooking garden and pool, kitchen, 1 spacious double bedroom and 1 bathroom, air conditioning.
Guest house 3: Cozy and comfortable 1 bedroom guest house with living area and kitchenet, bedroom facing the garden and 1 bathroom with shower.
Contact
See Phone
Detached House 4 Bedrooms +1
Quinta da Fortaleza, Budens, Vila do Bispo, Distrito de Faro
Used · 602m²
With Swimming Pool
buy
2.999.500 €
Situated in a very secluded location at Quinta da Fortaleza urbanisation, only a few minutes walk from the Cabana’s beach and a 10 minutes drive from Burgau, this property is tranquillity itself.
Set within a large double plot of 1.950m2, this villa has a stunning structure that stands out for its elegant architecture and design and oozes style and elegance.
There are two impressive entrances, one over a bridge to the front door and circular hallway and the other, accessed via a sweeping driveway through the grounds to the lower level.
An electric gate leads to the remarkable garage with three entrance doors, ample space for several vehicles, and another entrance door. There is also an additional exterior parking area.
This family home offers not just fantastic views but a Mediterranean lifestyle that harmonizes with nature and sustainability.
The property presents a large living space and is designed over three floors with clear objectives: utilizing the outstanding privacy to all terraces and rooms and creating a seamless flow transitioning through various areas of the house. To that end the property faces south capturing the best of the sunlight throughout the day through wide large patio windows.
As you enter this property into the beautiful circular hallway, you will find stairs leading to the first floor with a feature wall, a cloakroom and the entrance to the living room.
The living room is the heart of the house, with sophisticated décor, comfortable furniture and a fireplace that provides coziness on cooler evenings, set into a wall that divides the area from the spacious dining area.
The kitchen is fully fitted with contemporary units, which includes a large central island and bar stools with granite work tops and a range of built-in electric appliances, including a large wine fridge.
Leading off the kitchen is a sizeable terrace with a BBQ and sink and a table and chairs for 6 people, with stairs leading to the lower floors, pool and gardens.
The first floor contains a total of four spacious double bedrooms, all with ensuite bathrooms and all with fitted wardrobes, each with its own charm and personality. The rooms have large windows that let in natural light, creating a cozy and bright atmosphere.
A large veranda completely surrounds the rooms on both the ground and first floors, which provide spectacular views over the countryside and the sea above Cabana’s beach.
On the lower ground floor, adjacent to a separate entrance with circular hall, is an entertainment area consisting of a cinema/media room with insulated acoustics together with a large seating area, complete with a huge TV screen.
There is another kitchen with modern appliances, a further bedroom with ensuite bathroom and study with two storage cupboards.
This area could also be used as a separate apartment.
A separate, centrally positioned mirrored gym, complete with equipment and a built in TV, is also on this floor, with an adjacent changing room/ shower area and a guest toilet with a large walk-in shower, which leads to a fantastic 5-seater sauna room. There is also a large fully equipped laundry room.
There is an external undercover dining area with kitchen and BBQ, which can be shuttered closed, when not in use or to avoid adverse weather conditions.
The large pool looks over the beautifully kept gardens and offers ample relaxation area on the surrounding terraces.
The garden is more than a green space, it is an invitation to tranquillity and contact with nature. The trees cast shadows over the lawn areas, perfect for family gatherings and meetings with friends.
This property offers everything including a fully integrated Domotic system (a system to control and automate your home. It can be used to control your lights, appliances, heating, air conditioning, security system) for comfort and security, giving its owners the utmost tranquillity.
Set within a large double plot of 1.950m2, this villa has a stunning structure that stands out for its elegant architecture and design and oozes style and elegance.
There are two impressive entrances, one over a bridge to the front door and circular hallway and the other, accessed via a sweeping driveway through the grounds to the lower level.
An electric gate leads to the remarkable garage with three entrance doors, ample space for several vehicles, and another entrance door. There is also an additional exterior parking area.
This family home offers not just fantastic views but a Mediterranean lifestyle that harmonizes with nature and sustainability.
The property presents a large living space and is designed over three floors with clear objectives: utilizing the outstanding privacy to all terraces and rooms and creating a seamless flow transitioning through various areas of the house. To that end the property faces south capturing the best of the sunlight throughout the day through wide large patio windows.
As you enter this property into the beautiful circular hallway, you will find stairs leading to the first floor with a feature wall, a cloakroom and the entrance to the living room.
The living room is the heart of the house, with sophisticated décor, comfortable furniture and a fireplace that provides coziness on cooler evenings, set into a wall that divides the area from the spacious dining area.
The kitchen is fully fitted with contemporary units, which includes a large central island and bar stools with granite work tops and a range of built-in electric appliances, including a large wine fridge.
Leading off the kitchen is a sizeable terrace with a BBQ and sink and a table and chairs for 6 people, with stairs leading to the lower floors, pool and gardens.
The first floor contains a total of four spacious double bedrooms, all with ensuite bathrooms and all with fitted wardrobes, each with its own charm and personality. The rooms have large windows that let in natural light, creating a cozy and bright atmosphere.
A large veranda completely surrounds the rooms on both the ground and first floors, which provide spectacular views over the countryside and the sea above Cabana’s beach.
On the lower ground floor, adjacent to a separate entrance with circular hall, is an entertainment area consisting of a cinema/media room with insulated acoustics together with a large seating area, complete with a huge TV screen.
There is another kitchen with modern appliances, a further bedroom with ensuite bathroom and study with two storage cupboards.
This area could also be used as a separate apartment.
A separate, centrally positioned mirrored gym, complete with equipment and a built in TV, is also on this floor, with an adjacent changing room/ shower area and a guest toilet with a large walk-in shower, which leads to a fantastic 5-seater sauna room. There is also a large fully equipped laundry room.
There is an external undercover dining area with kitchen and BBQ, which can be shuttered closed, when not in use or to avoid adverse weather conditions.
The large pool looks over the beautifully kept gardens and offers ample relaxation area on the surrounding terraces.
The garden is more than a green space, it is an invitation to tranquillity and contact with nature. The trees cast shadows over the lawn areas, perfect for family gatherings and meetings with friends.
This property offers everything including a fully integrated Domotic system (a system to control and automate your home. It can be used to control your lights, appliances, heating, air conditioning, security system) for comfort and security, giving its owners the utmost tranquillity.
Contact
House 6 Bedrooms Duplex
Budens, Vila do Bispo, Distrito de Faro
Used · 165m²
View Sea
buy
1.200.000 €
In the pretty fishing village of Burgau, just 11 kilometres from Lagos, where the Costa Vicentina Natural Park begins, we find this wonderful ’planted seaside jewel’.
A marvellous 2-storey house, practically on the beach.
This semi-detached villa consists of 2 flats: one on the ground floor and the other upstairs.
Ground floor:
When we enter the property we are immediately greeted by a vast terrace, with space for a table, chairs and some sun loungers, with a magnificent view over the beach.
As we enter the house, there is a corridor, where on the left there is a door leading to the lounge, and at the end there is a hall where the other rooms are distributed.
From the hall on the right is the master bedroom with a window onto the terrace. Opposite is a generous bathroom with a bathtub and a small ventilation window. To the left are the other two bedrooms, both with windows onto the rear terrace. From the hall, there is a door to the kitchen on the right, and straight ahead is another door leading to the large living room.
The living room has a window onto the main terrace, which gives it plenty of light throughout the day.
The kitchen is equipped with a gas hob, electric oven, water heater, fridge/freezer, washing machine and microwave.
The kitchen leads out onto a rear terrace, where there is also a storage room, a barbecue and stairs to the first floor. Here there is space for a table and chairs. Where you can enjoy a good barbecue at the end of the day, after a swim at the beach.
First Floor:
Access to this floor is via an external corridor along the side of the house.
There is also access from the rear terrace on the ground floor.
The entrance is to a small corridor. To the right we have the master bedroom with a west-facing window. Straight ahead is the kitchen equipped with hob, oven, fridge/freezer, water heater, microwave and washing machine. From the kitchen we go out onto a rear terrace with space for a table and chairs, where you can enjoy a great breakfast while taking in the magnificent view of the beach.
Still in the corridor/hall on the left is the generously sized bathroom with a large walk-in shower. In front of the bathroom is another bedroom with a window, then the entrance to the huge living room and the third bedroom. Both the living room and bedroom have sliding doors leading out onto a long balcony overlooking the beach.
From the outside corridor to the first floor, there is a staircase that leads to the huge roof terrace, the jewel of this villa’s landscape. Here you can place various sun loungers, tables, chairs, sofas...everything you need to enjoy the marvellous 360-degree view of the beach.
What words do you need? If the reality says it all!
Come and visit this property and... be speechless!
A marvellous 2-storey house, practically on the beach.
This semi-detached villa consists of 2 flats: one on the ground floor and the other upstairs.
Ground floor:
When we enter the property we are immediately greeted by a vast terrace, with space for a table, chairs and some sun loungers, with a magnificent view over the beach.
As we enter the house, there is a corridor, where on the left there is a door leading to the lounge, and at the end there is a hall where the other rooms are distributed.
From the hall on the right is the master bedroom with a window onto the terrace. Opposite is a generous bathroom with a bathtub and a small ventilation window. To the left are the other two bedrooms, both with windows onto the rear terrace. From the hall, there is a door to the kitchen on the right, and straight ahead is another door leading to the large living room.
The living room has a window onto the main terrace, which gives it plenty of light throughout the day.
The kitchen is equipped with a gas hob, electric oven, water heater, fridge/freezer, washing machine and microwave.
The kitchen leads out onto a rear terrace, where there is also a storage room, a barbecue and stairs to the first floor. Here there is space for a table and chairs. Where you can enjoy a good barbecue at the end of the day, after a swim at the beach.
First Floor:
Access to this floor is via an external corridor along the side of the house.
There is also access from the rear terrace on the ground floor.
The entrance is to a small corridor. To the right we have the master bedroom with a west-facing window. Straight ahead is the kitchen equipped with hob, oven, fridge/freezer, water heater, microwave and washing machine. From the kitchen we go out onto a rear terrace with space for a table and chairs, where you can enjoy a great breakfast while taking in the magnificent view of the beach.
Still in the corridor/hall on the left is the generously sized bathroom with a large walk-in shower. In front of the bathroom is another bedroom with a window, then the entrance to the huge living room and the third bedroom. Both the living room and bedroom have sliding doors leading out onto a long balcony overlooking the beach.
From the outside corridor to the first floor, there is a staircase that leads to the huge roof terrace, the jewel of this villa’s landscape. Here you can place various sun loungers, tables, chairs, sofas...everything you need to enjoy the marvellous 360-degree view of the beach.
What words do you need? If the reality says it all!
Come and visit this property and... be speechless!
Contact
House 6 Bedrooms Duplex
Burgau, Budens, Vila do Bispo, Distrito de Faro
Used · 180m²
View Sea
buy
1.200.000 €
This splendid villa has been divided into two well thought out separate apartments, spread over two floors, with independent entrances.
This type of seaside retreat, with magnificent location, rarely comes on the market and is in a sought-after position, just steps from the beach and sea.
The true highlight of this property is the rooftop terrace, accessible by stairs for both apartments, offering spectacular views of the sea and village. Enjoy the sunset while enjoying the al fresco lifestyle.
The access to the lower floor apartment is made from the front terrace, which has ample space for sitting and enjoying summer living.
This apartment comprises of a hallway leading to a living room, a fully fitted refurbished kitchen, 3 bedrooms and a bathroom. There is a private patio with a covered BBQ.
Access to the upper level is made by a side entrance. The second apartment consists of a hallway, a living room with a balcony which runs the width of the property, also with a great view of the beach, a fully fitted kitchen, 3 bedrooms and a bathroom. The kitchen also has a small terrace.
Enjoy the seaside life experience in this exclusive villa in Burgau, where the sound of the ocean becomes the melody of your existence, and each day is a celebration of the natural beauty that surrounds this seaside treasure.
This type of seaside retreat, with magnificent location, rarely comes on the market and is in a sought-after position, just steps from the beach and sea.
The true highlight of this property is the rooftop terrace, accessible by stairs for both apartments, offering spectacular views of the sea and village. Enjoy the sunset while enjoying the al fresco lifestyle.
The access to the lower floor apartment is made from the front terrace, which has ample space for sitting and enjoying summer living.
This apartment comprises of a hallway leading to a living room, a fully fitted refurbished kitchen, 3 bedrooms and a bathroom. There is a private patio with a covered BBQ.
Access to the upper level is made by a side entrance. The second apartment consists of a hallway, a living room with a balcony which runs the width of the property, also with a great view of the beach, a fully fitted kitchen, 3 bedrooms and a bathroom. The kitchen also has a small terrace.
Enjoy the seaside life experience in this exclusive villa in Burgau, where the sound of the ocean becomes the melody of your existence, and each day is a celebration of the natural beauty that surrounds this seaside treasure.
Contact
Villa 5 Bedrooms +1
Salema, Budens, Vila do Bispo, Distrito de Faro
Used · 279m²
View Sea
buy
995.000 €
Offering breathtaking sea views, this villa is a seaside oasis of luxury.
One of the most remarkable aspects of this villa is its outdoor space in the form of very large verandas on all 3 floors, which offers a haven of tranquillity to appreciate the splendour of the sea.
The layout of the kitchen, bedrooms and living areas has been meticulously designed to maximize the sea view, providing a perfect environment for those who enjoy cooking and socializing simultaneously.
The house features a cozy open plan living and dining room. With excellent sun exposure, the rooms with floor to ceiling glass sliding doors, are always filled with light, creating an inviting atmosphere where you can relax and enjoy unforgettable moments with family and friends.
With 3 bedrooms, all offering breathtaking sea views, and all equipped with built-in wardrobes, and with 2 bathrooms there is plenty of space to relax in.
There are also a further 2 bedrooms and 2 bathrooms on the lower ground floor.
The lower floor of the villa can be used as a separate apartment, with its own entrance to ensure privacy and autonomy.
This space includes 2 bedrooms, one with an en-suite bathroom, a living room, a kitchen, and an additional bathroom.
However, the highlight of this level is the enormous balcony with a view of the sea, a perfect place to relax and enjoy the magnificent views. And if the whole family is gathered in the main house, this area is easily accessible from the interior.
The villa also includes practical storage spaces and a convenient parking area at the entrance of the house.
This villa is an example of luxury and comfort by the sea, where the harmony between modern design and breathtaking nature come together to create a truly unique and stunning environment. Here, every day is a celebration of natural beauty and seaside elegance.
One of the most remarkable aspects of this villa is its outdoor space in the form of very large verandas on all 3 floors, which offers a haven of tranquillity to appreciate the splendour of the sea.
The layout of the kitchen, bedrooms and living areas has been meticulously designed to maximize the sea view, providing a perfect environment for those who enjoy cooking and socializing simultaneously.
The house features a cozy open plan living and dining room. With excellent sun exposure, the rooms with floor to ceiling glass sliding doors, are always filled with light, creating an inviting atmosphere where you can relax and enjoy unforgettable moments with family and friends.
With 3 bedrooms, all offering breathtaking sea views, and all equipped with built-in wardrobes, and with 2 bathrooms there is plenty of space to relax in.
There are also a further 2 bedrooms and 2 bathrooms on the lower ground floor.
The lower floor of the villa can be used as a separate apartment, with its own entrance to ensure privacy and autonomy.
This space includes 2 bedrooms, one with an en-suite bathroom, a living room, a kitchen, and an additional bathroom.
However, the highlight of this level is the enormous balcony with a view of the sea, a perfect place to relax and enjoy the magnificent views. And if the whole family is gathered in the main house, this area is easily accessible from the interior.
The villa also includes practical storage spaces and a convenient parking area at the entrance of the house.
This villa is an example of luxury and comfort by the sea, where the harmony between modern design and breathtaking nature come together to create a truly unique and stunning environment. Here, every day is a celebration of natural beauty and seaside elegance.
Contact
See more Properties for Sale, Apartments and Houses Used, in Vila do Bispo
Bedrooms
Zones
Can’t find the property you’re looking for?
click here and leave us your request
, or also search in
https://kamicasa.pt
