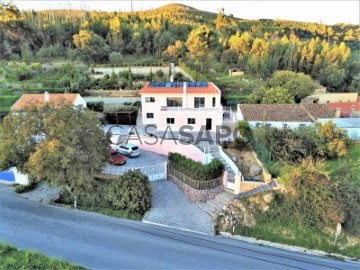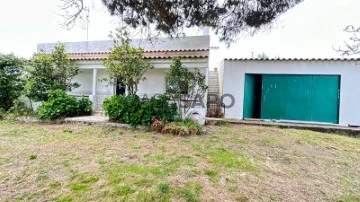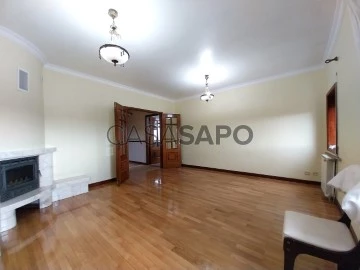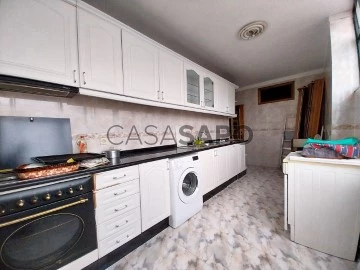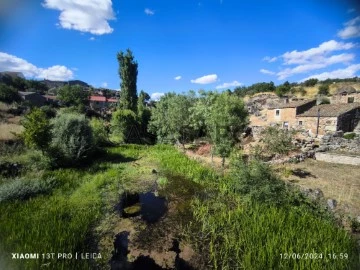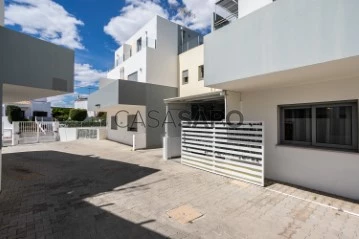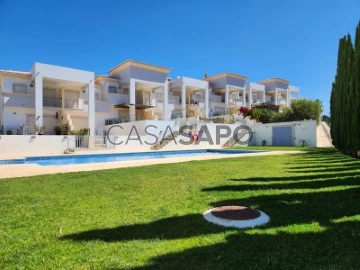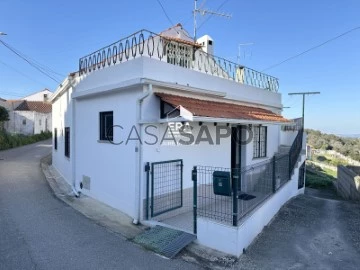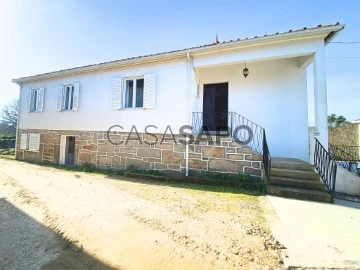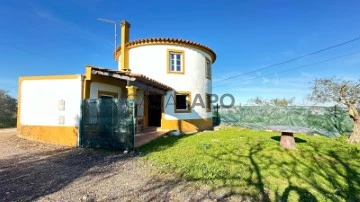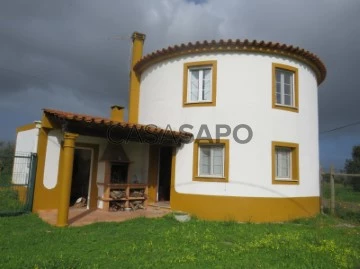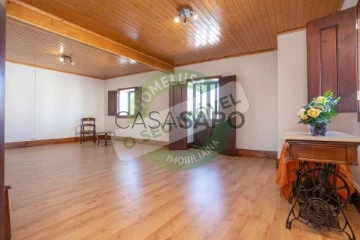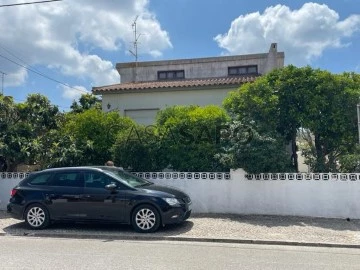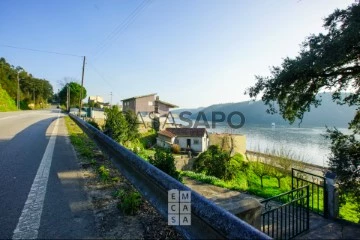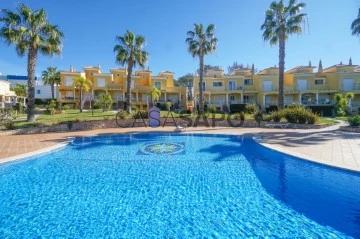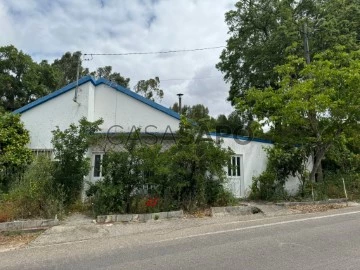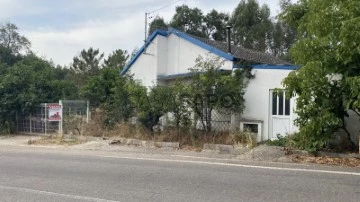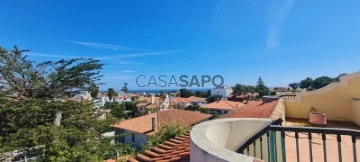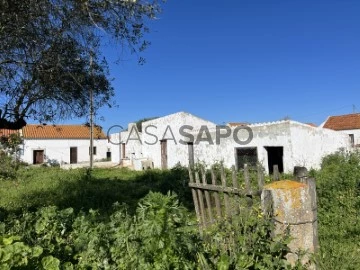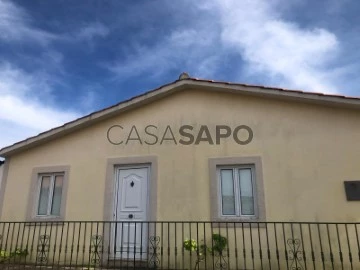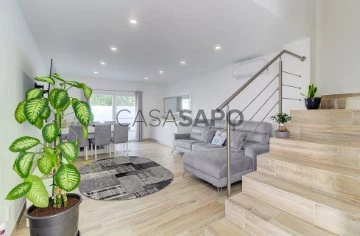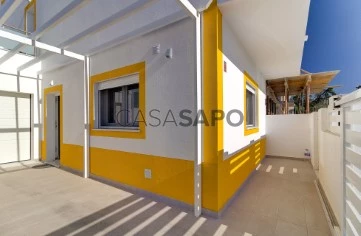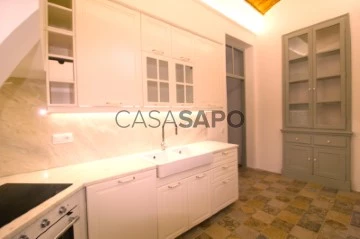Saiba aqui quanto pode pedir
742 Properties for Sale, Houses 2 Bedrooms with more photos, Used, near Public Transportation
Map
Order by
More photos
Detached House 2 Bedrooms +2 Duplex
Monchique, Distrito de Faro
Used · 196m²
View Sea
buy
977.000 €
Investment opportunity!
Big price drop! From 1,150,000 to 977,000!
Wonderful 2 bedroom villa for sale in the Monchique mountains with stunning views over the ocean and surroundings. Would you like to buy a house or villa in the Monchique mountains, in the Algarve, Portugal, you will find it here.
Magnificent 2 bedroom villa for sale in Serra de Monchique with panoramic views over the sea and surroundings.
Modern and bright house with high ceilings and spacious rooms in the most ecologically clean and authentic area of the Algarve - the Monchique mountains in the south of Portugal.
At the entrance to the private area there is a large parking lot for several cars, convenient for guests, with automatic gates, surrounded by various bushes and flower beds.
Entrance to the private area is also possible through the gate, from which a picturesque staircase leads to the house.
A large space in front of the house allows you to place many flowers in vases and is also safe for children to play.
To the left of the house there is a leisure area with a pergola covered with flower pots and a pre-installed fountain, convenient for organizing family holidays, birthday parties or friends’ parties.
The lower part of the house has a spacious living room, a kitchen area and a dining room, as well as a large pantry to store various products and household items.
From the living room you can enter the other area, where there is a bathroom with a spacious shower, a large dressing room with a hall where you can install large mirrors and a soft sofa, as well as a technical room with a boiler for hot water and all the radiant floor system. There is also a large pantry or wine cellar.
The next room on the ground floor is a large multifunctional room with a Finnish larch wood sauna, a relaxation area with large sofas and pre-installation for a bar or kitchen counter. Here you can also install gym equipment to play sports, a table for table tennis or billiards, chairs to relax and watch TV.
This room has its own exit to the street.
A light marble staircase leads from the ground floor upstairs, where you enter an atrium with a high ceiling and handcrafted wrought iron chandeliers. It’s good here in the heat when the house is cool. This place is also perfect for a library with plush sofas and a view of the garden.
The atrium gives access to the garden and the barbecue area, located right behind the house in the shade of the vines that climb through pergolas. This is an absolutely fabulous secret corner, hidden from prying eyes, immersed in greenery and aromas of roses.
In the atrium it is possible to install a second complete kitchen, there is all the necessary plumbing to make it closer to the barbecue area.
From the atrium you also enter the guest bedroom with a large built-in wardrobe and a guest bathroom with shower.
A large and bright living room with a wood-burning fireplace and large panoramic windows, furnished with Arabic carved wood furniture, combines the guest bedroom and master bedroom area. The master bedroom is very spacious with a built-in wardrobe and a large bathroom with a window overlooking the garden.
The living room and guest bedroom have access to a huge terrace with stunning views over the sea, the Algarve coast and the Monchique mountains immersed in vegetation. This will be one of your favorite places, where you will experience unforgettable sunrises and sunsets.
The villa has a large garden with fruit trees and young olive trees, ornamental shrubs and cone-shaped arborvitae.
The entire area is illuminated with beautiful decorative lamps.
The garden is arranged in terraces, along each of which a white marble pebble path winds intricately.
The terraces are connected to each other and to the house by a beautiful staircase.
On the upper terrace there is a pre-installation for an alcove with water and electricity supply. This area offers the most breathtaking views of the sea and surroundings.
Adjacent to the BBQ area, where you can grill your favorite meals with ripe sweet grapes hovering over your head, there is a large pre-installation area for a swimming pool. This place can also be used for safe recreation of children.
The residential area and orchard are fenced for safe living. The rest of the land is 7360 m2. it has natural eucalyptus trees and reservoirs with mountain spring water, which is used for irrigation and domestic needs, as well as for filling cisterns.
It is possible to use housing not only for year-round living, but also for business and vacation rental, as an object of ecotourism, which is very popular now.
There is the possibility to rent separate floors with independent entrance, install a second independent kitchen on the second floor, build houses without foundations (mobile home) on the land above the fenced area.
Atmospheric venue for small group seminars, retreats, meditations, for wellness purposes (sauna, massage, fitness, etc.)
EQUIPMENT:
- Finnish sauna;
- Equipped kitchen;
- Automatic gates;
- Preset for air conditioners
- Underfloor heating throughout the house
- Heat pump for domestic hot water and underfloor heating
- Solar panels for domestic water heating and underfloor heating
- Technical area with 2 boilers and automation, which in the absence of sun is heated by a heat pump
- Fireplace connected to the underfloor heating system
- Double glasses
- Electric blinds
- Video intercom
- automatic watering
- Lighting in all areas.
The villa is located in a privileged area, idyllic for rest and for those who appreciate the main thing: quality, nature, tranquility and beauty. Close to the main places in the Algarve: Pico da Foia at 4.6 km., the picturesque village of Monchique at 3.6 km, as well as all the necessary infrastructure and Faro Airport at 87 km. 200 meters from the villa you will find several typical restaurants from the Monchique mountains. At 30 km. there are several extensive beaches and and in their media the famous golf courses Morgado Golf Course, Penina Golf, Alto Golf, as well as the Autódromo Internacional do Algarve, that is, everything you need to enjoy your time.
A unique opportunity to buy your dream home in the middle of nature.
Big price drop! From 1,150,000 to 977,000!
Wonderful 2 bedroom villa for sale in the Monchique mountains with stunning views over the ocean and surroundings. Would you like to buy a house or villa in the Monchique mountains, in the Algarve, Portugal, you will find it here.
Magnificent 2 bedroom villa for sale in Serra de Monchique with panoramic views over the sea and surroundings.
Modern and bright house with high ceilings and spacious rooms in the most ecologically clean and authentic area of the Algarve - the Monchique mountains in the south of Portugal.
At the entrance to the private area there is a large parking lot for several cars, convenient for guests, with automatic gates, surrounded by various bushes and flower beds.
Entrance to the private area is also possible through the gate, from which a picturesque staircase leads to the house.
A large space in front of the house allows you to place many flowers in vases and is also safe for children to play.
To the left of the house there is a leisure area with a pergola covered with flower pots and a pre-installed fountain, convenient for organizing family holidays, birthday parties or friends’ parties.
The lower part of the house has a spacious living room, a kitchen area and a dining room, as well as a large pantry to store various products and household items.
From the living room you can enter the other area, where there is a bathroom with a spacious shower, a large dressing room with a hall where you can install large mirrors and a soft sofa, as well as a technical room with a boiler for hot water and all the radiant floor system. There is also a large pantry or wine cellar.
The next room on the ground floor is a large multifunctional room with a Finnish larch wood sauna, a relaxation area with large sofas and pre-installation for a bar or kitchen counter. Here you can also install gym equipment to play sports, a table for table tennis or billiards, chairs to relax and watch TV.
This room has its own exit to the street.
A light marble staircase leads from the ground floor upstairs, where you enter an atrium with a high ceiling and handcrafted wrought iron chandeliers. It’s good here in the heat when the house is cool. This place is also perfect for a library with plush sofas and a view of the garden.
The atrium gives access to the garden and the barbecue area, located right behind the house in the shade of the vines that climb through pergolas. This is an absolutely fabulous secret corner, hidden from prying eyes, immersed in greenery and aromas of roses.
In the atrium it is possible to install a second complete kitchen, there is all the necessary plumbing to make it closer to the barbecue area.
From the atrium you also enter the guest bedroom with a large built-in wardrobe and a guest bathroom with shower.
A large and bright living room with a wood-burning fireplace and large panoramic windows, furnished with Arabic carved wood furniture, combines the guest bedroom and master bedroom area. The master bedroom is very spacious with a built-in wardrobe and a large bathroom with a window overlooking the garden.
The living room and guest bedroom have access to a huge terrace with stunning views over the sea, the Algarve coast and the Monchique mountains immersed in vegetation. This will be one of your favorite places, where you will experience unforgettable sunrises and sunsets.
The villa has a large garden with fruit trees and young olive trees, ornamental shrubs and cone-shaped arborvitae.
The entire area is illuminated with beautiful decorative lamps.
The garden is arranged in terraces, along each of which a white marble pebble path winds intricately.
The terraces are connected to each other and to the house by a beautiful staircase.
On the upper terrace there is a pre-installation for an alcove with water and electricity supply. This area offers the most breathtaking views of the sea and surroundings.
Adjacent to the BBQ area, where you can grill your favorite meals with ripe sweet grapes hovering over your head, there is a large pre-installation area for a swimming pool. This place can also be used for safe recreation of children.
The residential area and orchard are fenced for safe living. The rest of the land is 7360 m2. it has natural eucalyptus trees and reservoirs with mountain spring water, which is used for irrigation and domestic needs, as well as for filling cisterns.
It is possible to use housing not only for year-round living, but also for business and vacation rental, as an object of ecotourism, which is very popular now.
There is the possibility to rent separate floors with independent entrance, install a second independent kitchen on the second floor, build houses without foundations (mobile home) on the land above the fenced area.
Atmospheric venue for small group seminars, retreats, meditations, for wellness purposes (sauna, massage, fitness, etc.)
EQUIPMENT:
- Finnish sauna;
- Equipped kitchen;
- Automatic gates;
- Preset for air conditioners
- Underfloor heating throughout the house
- Heat pump for domestic hot water and underfloor heating
- Solar panels for domestic water heating and underfloor heating
- Technical area with 2 boilers and automation, which in the absence of sun is heated by a heat pump
- Fireplace connected to the underfloor heating system
- Double glasses
- Electric blinds
- Video intercom
- automatic watering
- Lighting in all areas.
The villa is located in a privileged area, idyllic for rest and for those who appreciate the main thing: quality, nature, tranquility and beauty. Close to the main places in the Algarve: Pico da Foia at 4.6 km., the picturesque village of Monchique at 3.6 km, as well as all the necessary infrastructure and Faro Airport at 87 km. 200 meters from the villa you will find several typical restaurants from the Monchique mountains. At 30 km. there are several extensive beaches and and in their media the famous golf courses Morgado Golf Course, Penina Golf, Alto Golf, as well as the Autódromo Internacional do Algarve, that is, everything you need to enjoy your time.
A unique opportunity to buy your dream home in the middle of nature.
Contact
See Phone
House 2 Bedrooms + 1
Landal, Caldas da Rainha, Distrito de Leiria
Used · 122m²
With Garage
buy
280.000 €
Este Imóvel Designado de Quintinha é composto por dois Imóveis de Habitação de Tipologia T1.
Casa 1 - composta por um Quarto, uma Casa de Banho, Sala com Cozinha em Open Space, Lareira e Terraço.
Casa 2 de Madeira - composta por um Quarto, uma Casa de Banho e Sala com Cozinha em Open Space, com Salamandra.
O terreno tem 6262 m2 e dispõe de 4 Poços e várias árvores de Fruto.
O terreno está totalmente vedado e murado.
Tem Fibra, Licenças de Rede Pública de Esgotos , Água e Luz.
Devido à sua localização dispõem de fáceis e rápidos acessos à A15, N1, A8 e A1.
Marque já a sua visita!!
Casa 1 - composta por um Quarto, uma Casa de Banho, Sala com Cozinha em Open Space, Lareira e Terraço.
Casa 2 de Madeira - composta por um Quarto, uma Casa de Banho e Sala com Cozinha em Open Space, com Salamandra.
O terreno tem 6262 m2 e dispõe de 4 Poços e várias árvores de Fruto.
O terreno está totalmente vedado e murado.
Tem Fibra, Licenças de Rede Pública de Esgotos , Água e Luz.
Devido à sua localização dispõem de fáceis e rápidos acessos à A15, N1, A8 e A1.
Marque já a sua visita!!
Contact
See Phone
Two-flat House 2 Bedrooms + 1
Campanhã, Porto, Distrito do Porto
Used · 98m²
buy
330.000 €
Moradia T2 +1 com um Sótao
Com uma área útil de 98,67m2 em óptimo estado de conservação, com varanda e terraço.
Situada a 800M do metro do Contumil e próximo a transportes, comércio e serviços.
Características:
. Cozinha equipada com placa, exaustor, forno, maquina de lavar roupa;
. 1 Quarto Suit com varanda e roupeiro embutido e óptima exposição solar.
. 1 quartos com roupeiro embutido;
. 1 casa de banho espaçosa, com lavatório, bidé e banheira;
. 1 sala com lareira;
Todos os compartimentos tem piso flutuante.
Zona envolvente:
300M da paragem de autocarros 7M, 9M, 400, 700, 800
200M da Lavandaria, Escola Básica e Secundária
100M de Farmácias e Cafés
800M da Estação de Metro de Contumil
Imóvel sem garagem, mas de fácil estacionamento.
A Porto Capital é uma empresa do sector imobiliário que actua no mercado de Administração e Vendas de Imóveis há mais de duas décadas.
Com um padrão de seriedade na prestação de serviços imobiliários, procura realizar bons negócios com eficiência, proporcionando assim, tranquilidade aos seus clientes.
Criada originalmente para vender empreendimentos de luxo, ao longo dos anos a Porto Capital tem ampliado a sua atuação para outros segmentos do mercado, incluindo imóveis residenciais, comerciais, industriais e de lazer em todo o país.
Além disso, dispomos de um sistema totalmente informatizado, o que permite uma maior agilidade na pesquisa e adequação do perfil do imóvel às solicitações do cliente, e tecnicamente dispomos de uma equipa de Arquitetos, Engenheiros e Departamento Jurídico pronta a dar resposta a todas as situações.
Apoiada pelo profissionalismo e seriedade, a Porto Capital está colocada entre as maiores imobiliárias do Porto, que, ao longo dos anos, tem tido o privilégio de promover vários empreendimentos em regime de exclusividade.
Promovemos imóveis a nível nacional, com as correspondentes equipas, podendo encontrar os mesmos no motor de busca da empresa - Porto Capital
Com uma área útil de 98,67m2 em óptimo estado de conservação, com varanda e terraço.
Situada a 800M do metro do Contumil e próximo a transportes, comércio e serviços.
Características:
. Cozinha equipada com placa, exaustor, forno, maquina de lavar roupa;
. 1 Quarto Suit com varanda e roupeiro embutido e óptima exposição solar.
. 1 quartos com roupeiro embutido;
. 1 casa de banho espaçosa, com lavatório, bidé e banheira;
. 1 sala com lareira;
Todos os compartimentos tem piso flutuante.
Zona envolvente:
300M da paragem de autocarros 7M, 9M, 400, 700, 800
200M da Lavandaria, Escola Básica e Secundária
100M de Farmácias e Cafés
800M da Estação de Metro de Contumil
Imóvel sem garagem, mas de fácil estacionamento.
A Porto Capital é uma empresa do sector imobiliário que actua no mercado de Administração e Vendas de Imóveis há mais de duas décadas.
Com um padrão de seriedade na prestação de serviços imobiliários, procura realizar bons negócios com eficiência, proporcionando assim, tranquilidade aos seus clientes.
Criada originalmente para vender empreendimentos de luxo, ao longo dos anos a Porto Capital tem ampliado a sua atuação para outros segmentos do mercado, incluindo imóveis residenciais, comerciais, industriais e de lazer em todo o país.
Além disso, dispomos de um sistema totalmente informatizado, o que permite uma maior agilidade na pesquisa e adequação do perfil do imóvel às solicitações do cliente, e tecnicamente dispomos de uma equipa de Arquitetos, Engenheiros e Departamento Jurídico pronta a dar resposta a todas as situações.
Apoiada pelo profissionalismo e seriedade, a Porto Capital está colocada entre as maiores imobiliárias do Porto, que, ao longo dos anos, tem tido o privilégio de promover vários empreendimentos em regime de exclusividade.
Promovemos imóveis a nível nacional, com as correspondentes equipas, podendo encontrar os mesmos no motor de busca da empresa - Porto Capital
Contact
See Phone
Country house 2 Bedrooms
Aldeia da Ribeira, Vilar Maior e Badamalos, Sabugal, Distrito da Guarda
Used · 122m²
buy
35.000 €
This is a gorgeous Urban pre 1951 ( 1937) stone cottage surrounded by granite rock formations and countryside landscape, adjacent to the river in the Picturesque village of Vilar Maior near Sabugal Guarda District in Central Portugal. The stone cottage has main water and electric connection , and the land sweeps down to the river . There is a 14th century Medieval stone bridge to the side that crosses to the main village. This village has some cafes restaurantes, church as well as a Castle. The Village has a Castle, Museum Townhall, cafes and restaurants and other services.
Some History
The boundaries of Vilar Maior are known from a letter from King Afonso IX of León, dated 1227. It was part of this kingdom until its definitive integration into Portugal, with the conquest by King Dinis and the signing of the Treaty of Alcanizes in 1297.
Its walls date back to the mid-11th / early-12th centuries, having been surrounded by a second wall in 1280 to better protect the inhabitants. On 27 November 1296, King Dinis granted it a charter and added the keep to the castle.
The town was part of the Kingdom of León until it was conquered by King Dinis. With its integration into national territory in 1297, the monarch reinforced the castle with an adjoining keep. Inside, there were buildings until the 17th century, which have recently been excavated. Outside, you can still find some traces of a barbican, which helped protect the wall.
On a rocky outcrop to the south of the museum, there is a panel with engravings probably from the Middle Bronze Age (3500 - 4000 years ago).
Some History
The boundaries of Vilar Maior are known from a letter from King Afonso IX of León, dated 1227. It was part of this kingdom until its definitive integration into Portugal, with the conquest by King Dinis and the signing of the Treaty of Alcanizes in 1297.
Its walls date back to the mid-11th / early-12th centuries, having been surrounded by a second wall in 1280 to better protect the inhabitants. On 27 November 1296, King Dinis granted it a charter and added the keep to the castle.
The town was part of the Kingdom of León until it was conquered by King Dinis. With its integration into national territory in 1297, the monarch reinforced the castle with an adjoining keep. Inside, there were buildings until the 17th century, which have recently been excavated. Outside, you can still find some traces of a barbican, which helped protect the wall.
On a rocky outcrop to the south of the museum, there is a panel with engravings probably from the Middle Bronze Age (3500 - 4000 years ago).
Contact
See Phone
House 2 Bedrooms Duplex
Gove, Baião, Distrito do Porto
Used · 147m²
With Garage
buy
170.000 €
If you are looking for the calm of the countryside, 10 minutes from the city Baião / Marco de Canavezes, 30 minutes from the city of Porto, do not miss the opportunity to visit this beautiful Quintinha.
In this farm you will find a 2 bedroom villa with an area of 147m2, with a very well treated surrounding garden, fruit trees such as apple trees, pear trees, cherry trees, almond trees, among others.
Water well 6 meters deep and a mine of 12 meters.
It came with production of about 2000 liters of green wine.
Housing Characteristics:
On the lower floor we have the kitchen with direct access by the garage
On the upper floor we have a dining room and living room, full bathroom
Two bedrooms
Possibility of expansion by the attic
This farm has a wine cellar equipped with:
2 presses
1 Dorna (lagar type) of 1200lt
3 550lt tubs
1 260lt tub, all of them stainless steel
A Kubota Tractor with 550 hours of use and all tools included is also included in the sale.
If you are a Real Estate consultant do not hesitate to present this villa to your client, this property is available for sharing.
In this farm you will find a 2 bedroom villa with an area of 147m2, with a very well treated surrounding garden, fruit trees such as apple trees, pear trees, cherry trees, almond trees, among others.
Water well 6 meters deep and a mine of 12 meters.
It came with production of about 2000 liters of green wine.
Housing Characteristics:
On the lower floor we have the kitchen with direct access by the garage
On the upper floor we have a dining room and living room, full bathroom
Two bedrooms
Possibility of expansion by the attic
This farm has a wine cellar equipped with:
2 presses
1 Dorna (lagar type) of 1200lt
3 550lt tubs
1 260lt tub, all of them stainless steel
A Kubota Tractor with 550 hours of use and all tools included is also included in the sale.
If you are a Real Estate consultant do not hesitate to present this villa to your client, this property is available for sharing.
Contact
See Phone
Semi-Detached House 2 Bedrooms
Bornacha, Vila Nova de Cacela, Vila Real de Santo António, Distrito de Faro
Used · 116m²
View Sea
buy
549.900 €
2+3 bedroom villa built in 2020, inserted in a gated community with parking, a few minutes walk from the centre of Vila Nova de Cacela.
With 2 parking spaces.
On the ground floor you will find an open space living room with a kitchen connecting with a 14 m2 terrace with shower and barbecue.
It has 1 bedroom/office and 1 bathroom.
On the 1st floor, you will find 3 bedrooms, one of which is en suite, with the rest having access to a common bathroom. It has a common balcony for two bedrooms.
On the 2nd floor we find another room with 1 bedroom and bathroom.
Access to the roof top where you have a terrace with jacuzzi, seating area and sea views.
Observations: all bedrooms and living room have air conditioning.
Inserted in a condominium with 8 fractions.
Quiet area.
Good access.
Close to the beach, golf courses, schools, services and commerce in general.
Distances by car:
5 minutes from the beach of Manta Rota and or Cacela Velha.
5 minutes from Monte Rei Golf Course.
20 minutes from Tavira.
45 minutes from Faro International airport.
1h30 from Seville.
With 2 parking spaces.
On the ground floor you will find an open space living room with a kitchen connecting with a 14 m2 terrace with shower and barbecue.
It has 1 bedroom/office and 1 bathroom.
On the 1st floor, you will find 3 bedrooms, one of which is en suite, with the rest having access to a common bathroom. It has a common balcony for two bedrooms.
On the 2nd floor we find another room with 1 bedroom and bathroom.
Access to the roof top where you have a terrace with jacuzzi, seating area and sea views.
Observations: all bedrooms and living room have air conditioning.
Inserted in a condominium with 8 fractions.
Quiet area.
Good access.
Close to the beach, golf courses, schools, services and commerce in general.
Distances by car:
5 minutes from the beach of Manta Rota and or Cacela Velha.
5 minutes from Monte Rei Golf Course.
20 minutes from Tavira.
45 minutes from Faro International airport.
1h30 from Seville.
Contact
See Phone
Town House 2 Bedrooms Triplex
Albufeira e Olhos de Água, Distrito de Faro
Used · 135m²
buy
495.000 €
Bem-vindo à sua oportunidade de adquirir uma encantadora moradia em banda localizada em um condomínio privado, oferecendo privacidade, segurança e conforto em um dos destinos mais procurados no Algarve: Albufeira. Esta propriedade oferece a combinação perfeita de uma localização privilegiada, design contemporâneo e comodidades de alta qualidade.
Localização:
Situada no coração de Albufeira, a moradia desfruta de proximidade a praias de areia dourada, restaurantes, lojas e entretenimento noturno.
O condomínio privado oferece, acesso controlado e manutenção de jardins impecáveis, tornando-o ideal para famílias, casais ou investidores.
Características da Propriedade:
Moradia em banda espaçosa e luminosa, com acabamentos de qualidade.
A sala de estar é espaçosa e desfruta de muita luz natural, criando um ambiente convidativo para relaxar ou receber amigos e familiares.
A cozinha é moderna e totalmente equipada, ideal para os amantes da culinária.
Dois quartos bem dimensionados com roupeiros embutidos e vistas deslumbrantes.
Terraço privado para aproveitar o clima algarvio e jardim comum bem cuidado.
Alpendre para estacionamento de veiculo automóvel.
Piscina comum e área para banhos de sol.
Localização central conveniente para todas as comodidades.
Esta é a oportunidade perfeita para adquirir uma propriedade de alta qualidade em um condomínio privado de prestígio em Albufeira. Se você está procurando uma residência permanente, um refúgio de férias ou um investimento de aluguel, esta moradia em banda atende a todas as suas necessidades.
Marque uma visita hoje e descubra o seu novo lar no Algarve!
Para mais informações ou agendar uma visita, entre em contato connosco.
Localização:
Situada no coração de Albufeira, a moradia desfruta de proximidade a praias de areia dourada, restaurantes, lojas e entretenimento noturno.
O condomínio privado oferece, acesso controlado e manutenção de jardins impecáveis, tornando-o ideal para famílias, casais ou investidores.
Características da Propriedade:
Moradia em banda espaçosa e luminosa, com acabamentos de qualidade.
A sala de estar é espaçosa e desfruta de muita luz natural, criando um ambiente convidativo para relaxar ou receber amigos e familiares.
A cozinha é moderna e totalmente equipada, ideal para os amantes da culinária.
Dois quartos bem dimensionados com roupeiros embutidos e vistas deslumbrantes.
Terraço privado para aproveitar o clima algarvio e jardim comum bem cuidado.
Alpendre para estacionamento de veiculo automóvel.
Piscina comum e área para banhos de sol.
Localização central conveniente para todas as comodidades.
Esta é a oportunidade perfeita para adquirir uma propriedade de alta qualidade em um condomínio privado de prestígio em Albufeira. Se você está procurando uma residência permanente, um refúgio de férias ou um investimento de aluguel, esta moradia em banda atende a todas as suas necessidades.
Marque uma visita hoje e descubra o seu novo lar no Algarve!
Para mais informações ou agendar uma visita, entre em contato connosco.
Contact
See Phone
House 2 Bedrooms Duplex
Fátima, Ourém, Distrito de Santarém
Used · 126m²
With Garage
buy
155.000 €
Moradia com dois quartos, a poucos minutos do centro da Cidade de Fátima!
A moradia encontra-se em muito bom estado de conservação estando inserida numa área total de 149m2 com excelente exposição solar.
Esta acolhedora moradia apresenta ao nível térreo uma sala generosa com recuperador de calor, uma casa de banho completa com banheira e ventilador de aquecimento e um quarto com roupeiros embutidos.
No andar abaixo encontra-se a cozinha equipada com fogão e forno, esquentador e móvel/despensa.
Ao nível do primeiro andar e com acabamentos em madeira, apresenta mais um quarto com roupeiros embutidos e acesso a uma varanda com vistas panorâmicas desafogadas.
No exterior encontra-se a garagem e zona de arrumos, assim como um agradável espaço de jardim com árvores de fruto e zona coberta de churrasqueira e área de lazer ou tertúlia.
Localiza-se a poucos minutos do centro de Fátima, a cerca de 10 minutos da cidade de Ourém, 7 minutos do acesso ao IC9, 15 minutos da praia fluvial do Agroal e a cerca de 20 minutos da cidade de Tomar.
A região de Ourém é um lugar que convida a um passeio pela Vila Medieval, percorrendo as ruas calcetadas até ao Castelo e Paço dos Condes, além da visita à Cripta de D. Afonso, IV Conde de Ourém.
É uma região onde pode apreciar detalhes artísticos e etnográficos e descobrir a biodiversidade de áreas naturais classificadas.
É um território onde a História, a Fé e a Natureza são uma constante, assim como a Modernidade e a Inovação.
Ao estar a escolher viver no centro de Portugal vai encontrar o prazer da natureza, e enriquecer a sua alma num patrimônio cultural inigualável, na maior e mais diversificada região turística de Portugal.
A ERA Imobiliária foi a primeira rede imobiliária em Portugal, tendo atualmente mais de 200 Agências distribuídas de norte a sul do País e Ilhas.
Para mais informações contacte-nos.
A INFORMAÇÃO DISPONIBILIZADA AINDA QUE PRECISA, NÃO DISPENSA A SUA CONFIRMAÇÃO NEM PODE SER CONSIDERADA VINCULATIVA.
A moradia encontra-se em muito bom estado de conservação estando inserida numa área total de 149m2 com excelente exposição solar.
Esta acolhedora moradia apresenta ao nível térreo uma sala generosa com recuperador de calor, uma casa de banho completa com banheira e ventilador de aquecimento e um quarto com roupeiros embutidos.
No andar abaixo encontra-se a cozinha equipada com fogão e forno, esquentador e móvel/despensa.
Ao nível do primeiro andar e com acabamentos em madeira, apresenta mais um quarto com roupeiros embutidos e acesso a uma varanda com vistas panorâmicas desafogadas.
No exterior encontra-se a garagem e zona de arrumos, assim como um agradável espaço de jardim com árvores de fruto e zona coberta de churrasqueira e área de lazer ou tertúlia.
Localiza-se a poucos minutos do centro de Fátima, a cerca de 10 minutos da cidade de Ourém, 7 minutos do acesso ao IC9, 15 minutos da praia fluvial do Agroal e a cerca de 20 minutos da cidade de Tomar.
A região de Ourém é um lugar que convida a um passeio pela Vila Medieval, percorrendo as ruas calcetadas até ao Castelo e Paço dos Condes, além da visita à Cripta de D. Afonso, IV Conde de Ourém.
É uma região onde pode apreciar detalhes artísticos e etnográficos e descobrir a biodiversidade de áreas naturais classificadas.
É um território onde a História, a Fé e a Natureza são uma constante, assim como a Modernidade e a Inovação.
Ao estar a escolher viver no centro de Portugal vai encontrar o prazer da natureza, e enriquecer a sua alma num patrimônio cultural inigualável, na maior e mais diversificada região turística de Portugal.
A ERA Imobiliária foi a primeira rede imobiliária em Portugal, tendo atualmente mais de 200 Agências distribuídas de norte a sul do País e Ilhas.
Para mais informações contacte-nos.
A INFORMAÇÃO DISPONIBILIZADA AINDA QUE PRECISA, NÃO DISPENSA A SUA CONFIRMAÇÃO NEM PODE SER CONSIDERADA VINCULATIVA.
Contact
See Phone
House 2 Bedrooms
Ceivães e Badim, Monção, Distrito de Viana do Castelo
Used · 186m²
With Garage
buy
160.000 €
Moradia constituída por cave, rés-do-chão e 1º andar.
Adega e espaço para arrumos na cave.
Rés-do-chão, com espaço para arrumos.
O 1º andar é constituído por cozinha, 2 salas, WC e 2 quartos.
Rossios com terreno, cozinha de campo e garagem.
Localizada em zona calma a 10 minutos do centro da vila de Monção.
Adega e espaço para arrumos na cave.
Rés-do-chão, com espaço para arrumos.
O 1º andar é constituído por cozinha, 2 salas, WC e 2 quartos.
Rossios com terreno, cozinha de campo e garagem.
Localizada em zona calma a 10 minutos do centro da vila de Monção.
Contact
See Phone
House 2 Bedrooms
Almoster, Santarém, Distrito de Santarém
Used · 34,920m²
With Garage
buy
185.000 €
Old deposit of reclaimed water, transformed into T2.
Property with air and 1st floor consisting of two bedrooms, a toilet, kitchen and living room (kitchenette). It also has a barbecue with annex and a warehouse.
Property inserted in quiet area.
Property with air and 1st floor consisting of two bedrooms, a toilet, kitchen and living room (kitchenette). It also has a barbecue with annex and a warehouse.
Property inserted in quiet area.
Contact
See Phone
House 2 Bedrooms +1 Duplex
Alcoitão, Alcabideche, Cascais, Distrito de Lisboa
Used · 150m²
With Garage
buy / rent
1.150.000 € / 4.500 €
Independent villa with 2 floors in Alcoitão- Cascais
T3+1
Built in 2014, stone-lined façade
Plot 289.54 m²
built, 153 m² useful
Good sun exposure
Video Intercom
boiler
Automatic gate and parking for 2 cars
Swimming pool
Barbecue
Prepared for solar panels, alarm, pool heating
Energy Certificate C
Equipped with air conditioning
Quick access to the A5, A16
on the main floor a common room and kitchen equipped in open space, a suite, a bedroom and full bathroom.
On the 1st floor spacious bedroom 36 m², plenty of spacious natural light, 1wc full and a second room with more than 40 m² equipped with AC.
Well located villa, commercial area, services, schools, hospital, beaches, highways, etc.
T3+1
Built in 2014, stone-lined façade
Plot 289.54 m²
built, 153 m² useful
Good sun exposure
Video Intercom
boiler
Automatic gate and parking for 2 cars
Swimming pool
Barbecue
Prepared for solar panels, alarm, pool heating
Energy Certificate C
Equipped with air conditioning
Quick access to the A5, A16
on the main floor a common room and kitchen equipped in open space, a suite, a bedroom and full bathroom.
On the 1st floor spacious bedroom 36 m², plenty of spacious natural light, 1wc full and a second room with more than 40 m² equipped with AC.
Well located villa, commercial area, services, schools, hospital, beaches, highways, etc.
Contact
See Phone
House 2 Bedrooms + 1
Alhandra, Alhandra, São João dos Montes e Calhandriz, Vila Franca de Xira, Distrito de Lisboa
Used · 106m²
buy
198.000 €
A Moradia está localizada junto a farmácia, escolas, supermercados, centro de saúde e bastante comércio, perto da Associação Euterpe para atividades culturais e de lazer, um parque infantil etc.
É importante destacar que a Moradia está localizada a menos de 2 km dos acessos da A1 nos dois sentidos. Lisboa fica a apenas 20 minutos de carro ou comboio.
Este é um lugar maravilhoso para se viver, com tudo o que precisa à sua porta. Não perca esta excelente oportunidade e agende já uma visita!
É importante destacar que a Moradia está localizada a menos de 2 km dos acessos da A1 nos dois sentidos. Lisboa fica a apenas 20 minutos de carro ou comboio.
Este é um lugar maravilhoso para se viver, com tudo o que precisa à sua porta. Não perca esta excelente oportunidade e agende já uma visita!
Contact
See Phone
House 2 Bedrooms
Carapinheira, Montemor-o-Velho, Distrito de Coimbra
Used · 208m²
buy
168.000 €
House 2 Bedrooms + 2 Bedrooms, Carapinheira, Montemor-o-Velho
Sale of 2+2 bedroom villa in the centre of Carapinheira.
Gross construction area of two hundred and forty-nine square meters and one thousand and forty square meters of fully walled land. This villa consists of two bedrooms with the possibility of two more, two living rooms, a kitchen, full bathroom, shed, storage, well and land with fruit trees, two road fronts. Secular house already with some rehabilitation and with the possibility of construction on the land of another house.
Located in a quiet village but with all the services at your disposal, this villa has a pleasant environment for those who want to live close to services in a quiet way, five kms from Montemor-o-Velho, twenty-one kms from Figueira da Foz. and thirty Kms from Coimbra.
Montemor-o-Velho is a Portuguese village in the Centro Litoral region of Portugal, whose remains date back to prehistory, namely the Neolithic period. There are documentary references to its castle since the ninth century, from which it enjoys a beautiful view over the rice paddies and the Mondego River and other cultivated land. The property has good areas and is close to all the essential services to your day-to-day! Take advantage of this opportunity. Welcome!
Advantages of buying a house with HOMELUSA: We take care of the approval of the credit for financing your property. We are linked credit intermediaries registered with Banco de Portugal with registration number 0004816, with a binding contract with CGD, BPI, BancoCTT, Santander, UCI and Novo Banco. Credit intermediation is nothing more than the act of a certain entity dealing with a credit process by the consumer, helping him to collect all the necessary documentation and dealing with everything that is necessary. Be accompanied by a dedicated, trained consultant who cares about understanding your needs and desires Have a very close and effective follow-up, which allows you to gain quality time for your family, friends and hobbies Have a highly specialised procedural and legal department that simplifies and makes the process effective, avoiding embarrassments Have a finance department with the best financing proposals so that you can choose the best solution Have follow-up From the beginning to the end of the process so that you always feel safe, have the possibility of a real estate experience above your expectations.
Sale of 2+2 bedroom villa in the centre of Carapinheira.
Gross construction area of two hundred and forty-nine square meters and one thousand and forty square meters of fully walled land. This villa consists of two bedrooms with the possibility of two more, two living rooms, a kitchen, full bathroom, shed, storage, well and land with fruit trees, two road fronts. Secular house already with some rehabilitation and with the possibility of construction on the land of another house.
Located in a quiet village but with all the services at your disposal, this villa has a pleasant environment for those who want to live close to services in a quiet way, five kms from Montemor-o-Velho, twenty-one kms from Figueira da Foz. and thirty Kms from Coimbra.
Montemor-o-Velho is a Portuguese village in the Centro Litoral region of Portugal, whose remains date back to prehistory, namely the Neolithic period. There are documentary references to its castle since the ninth century, from which it enjoys a beautiful view over the rice paddies and the Mondego River and other cultivated land. The property has good areas and is close to all the essential services to your day-to-day! Take advantage of this opportunity. Welcome!
Advantages of buying a house with HOMELUSA: We take care of the approval of the credit for financing your property. We are linked credit intermediaries registered with Banco de Portugal with registration number 0004816, with a binding contract with CGD, BPI, BancoCTT, Santander, UCI and Novo Banco. Credit intermediation is nothing more than the act of a certain entity dealing with a credit process by the consumer, helping him to collect all the necessary documentation and dealing with everything that is necessary. Be accompanied by a dedicated, trained consultant who cares about understanding your needs and desires Have a very close and effective follow-up, which allows you to gain quality time for your family, friends and hobbies Have a highly specialised procedural and legal department that simplifies and makes the process effective, avoiding embarrassments Have a finance department with the best financing proposals so that you can choose the best solution Have follow-up From the beginning to the end of the process so that you always feel safe, have the possibility of a real estate experience above your expectations.
Contact
See Phone
Detached House 2 Bedrooms Duplex
Vila Nogueira de Azeitão, Azeitão (São Lourenço e São Simão), Setúbal, Distrito de Setúbal
Used · 105m²
With Garage
buy
425.000 €
Detached house in an excellent location in the heart of the beautiful Vila Nogueira de Azeitão, a highly appreciated and valued area.
In one of the best places in Azeitão and close to all trade and services, this excellent single-family house appears on a plot of practically 500 m2.
In the useful area of the property you will find a kitchen with pantry and access to the outside, lounge, two bedrooms, both with fitted wardrobes and bathroom. This house also has attic use with interior access stairs.
From the outside you have access to the large garage in the basement with natural light.
The large space also allowed for a T1 apartment with an independent entrance consisting of a kitchen, living room, bedroom and bathroom that could be another home or an extension of the first.
The surrounding patio area allows you to make a great garden. Barbecue, swimming pool etc.
Come and meet and let your imagination run wild.
In one of the best places in Azeitão and close to all trade and services, this excellent single-family house appears on a plot of practically 500 m2.
In the useful area of the property you will find a kitchen with pantry and access to the outside, lounge, two bedrooms, both with fitted wardrobes and bathroom. This house also has attic use with interior access stairs.
From the outside you have access to the large garage in the basement with natural light.
The large space also allowed for a T1 apartment with an independent entrance consisting of a kitchen, living room, bedroom and bathroom that could be another home or an extension of the first.
The surrounding patio area allows you to make a great garden. Barbecue, swimming pool etc.
Come and meet and let your imagination run wild.
Contact
See Phone
House 2 Bedrooms +2 Duplex
Foz do Sousa e Covelo, Gondomar, Distrito do Porto
Used · 96m²
buy
195.000 €
Moradia para venda em Covelo e Foz Do Sousa, na marginal do Rio Douro.
Moradia em bom estado de habitabilidade com um enorme potencial, será com certeza um bom investimento para alojamento local (com alto rendimento) ou para habitação.
A moradia é composta, por quatro quartos, uma cozinha equipada, sala, zona exterior onde poderá ser um escritório ou lavandaria, WC completo e arrumos.
Com uma localização de excelência, que prima essencialmente pela maravilhosa vista sobre o Rio Douro, a sua proximidade a serviços essenciais, como escolas, hospitais, supermercados, áreas de lazer e cais para cruzeiros, cais privado para barcos e motas de água, garante uma qualidade de vida excecional para os futuros residentes.
Na existência por parte das entidades legais da proibição de construção no terreno que confronta com a propriedade, existe a vantagem da vista nunca ser afetada por qualquer tipo de construção.
Foz do Sousa é uma freguesia portuguesa localizada no concelho de Gondomar, na região norte de Portugal. É conhecida pela sua localização junto ao rio Sousa e pela sua paisagem natural deslumbrante. A região é famosa pelos seus vinhedos e pela produção de vinho verde. Além disso, Foz do Sousa possui um património histórico interessante, com destaque para a Igreja de São Martinho de Foz do Sousa, um monumento nacional. É um lugar tranquilo e pitoresco, ideal para quem busca contato com a natureza e apreciação cultural.
Não hesite em contactar-nos!
Juntamente com a Ezata Credit, reforçamos que somos intermediários de Crédito à Habitação autorizados pelo Banco de Portugal e, juntamente com a Ezata Seguros, complementamos o processo de aquisição com as melhores propostas para o seu seguro de vida e seguro multirriscos.
Desta forma, para sua maior comodidade, podemos ajudá-lo ao longo de todo o processo, desde o seu primeiro contacto, até se sentir Em Casa.
Ezata Credit e Ezata Seguros são marcas pertencentes à Ezata Grupo.
Moradia em bom estado de habitabilidade com um enorme potencial, será com certeza um bom investimento para alojamento local (com alto rendimento) ou para habitação.
A moradia é composta, por quatro quartos, uma cozinha equipada, sala, zona exterior onde poderá ser um escritório ou lavandaria, WC completo e arrumos.
Com uma localização de excelência, que prima essencialmente pela maravilhosa vista sobre o Rio Douro, a sua proximidade a serviços essenciais, como escolas, hospitais, supermercados, áreas de lazer e cais para cruzeiros, cais privado para barcos e motas de água, garante uma qualidade de vida excecional para os futuros residentes.
Na existência por parte das entidades legais da proibição de construção no terreno que confronta com a propriedade, existe a vantagem da vista nunca ser afetada por qualquer tipo de construção.
Foz do Sousa é uma freguesia portuguesa localizada no concelho de Gondomar, na região norte de Portugal. É conhecida pela sua localização junto ao rio Sousa e pela sua paisagem natural deslumbrante. A região é famosa pelos seus vinhedos e pela produção de vinho verde. Além disso, Foz do Sousa possui um património histórico interessante, com destaque para a Igreja de São Martinho de Foz do Sousa, um monumento nacional. É um lugar tranquilo e pitoresco, ideal para quem busca contato com a natureza e apreciação cultural.
Não hesite em contactar-nos!
Juntamente com a Ezata Credit, reforçamos que somos intermediários de Crédito à Habitação autorizados pelo Banco de Portugal e, juntamente com a Ezata Seguros, complementamos o processo de aquisição com as melhores propostas para o seu seguro de vida e seguro multirriscos.
Desta forma, para sua maior comodidade, podemos ajudá-lo ao longo de todo o processo, desde o seu primeiro contacto, até se sentir Em Casa.
Ezata Credit e Ezata Seguros são marcas pertencentes à Ezata Grupo.
Contact
See Phone
Detached House 2 Bedrooms
Seiça, Ourém, Distrito de Santarém
Used · 128m²
With Garage
buy
154.000 €
Moradia de tipologia T2 com anexo , garagem e terreno com espaço para fazer a sua piscina, encontra-se a 5 minutos de Ourem, Caxarias, a 20 de Fatima e de Tomar.
Situada na localidade de Seiça, Ourem com uma área de 129 m2 distribuído por res de chão e primeiro andar
Composta R/c:
- Hall de entrada
- cozinha se mi- equipada em open space com a sala de estar com lareira
- casa de banho
- apoio a cozinho
1er piso:
- 2 quartos de grandes areas
- wc
Exterior:
- 2 churrasqueiras
- pequeno anexo
- anexo com casa de banho , que pode transformar num T0
- Garagem
Gostaria viver na Paz do Campo, ficando pertinho de uma cidade? Temos esta grande oportunidade a vos propor !
Venha conhecer!
Somos uma empresa sediada na zona centro do País e que procuramos incessantemente a Total satisfação do cliente na aquisição do seu novo Lar!
Contamos com as mais recentes ferramentas de promoção e divulgação de forma a que a Venda ou compra do seu imóvel, seja feita de forma célere, eficaz e com a máxima transparência e profissionalismo!
Com enorme Ambição na área, procuramos com dinamismo, ajudar todos os clientes na realização de aquisição do seu imóvel de eleição!
Através dos mais diversos parceiros e protocolos temos um vasto leque de possibilidades que com certeza não vai querer deixar de ver!
Situada na localidade de Seiça, Ourem com uma área de 129 m2 distribuído por res de chão e primeiro andar
Composta R/c:
- Hall de entrada
- cozinha se mi- equipada em open space com a sala de estar com lareira
- casa de banho
- apoio a cozinho
1er piso:
- 2 quartos de grandes areas
- wc
Exterior:
- 2 churrasqueiras
- pequeno anexo
- anexo com casa de banho , que pode transformar num T0
- Garagem
Gostaria viver na Paz do Campo, ficando pertinho de uma cidade? Temos esta grande oportunidade a vos propor !
Venha conhecer!
Somos uma empresa sediada na zona centro do País e que procuramos incessantemente a Total satisfação do cliente na aquisição do seu novo Lar!
Contamos com as mais recentes ferramentas de promoção e divulgação de forma a que a Venda ou compra do seu imóvel, seja feita de forma célere, eficaz e com a máxima transparência e profissionalismo!
Com enorme Ambição na área, procuramos com dinamismo, ajudar todos os clientes na realização de aquisição do seu imóvel de eleição!
Através dos mais diversos parceiros e protocolos temos um vasto leque de possibilidades que com certeza não vai querer deixar de ver!
Contact
See Phone
House 2 Bedrooms + 1
Vilamoura, Quarteira, Loulé, Distrito de Faro
Used · 104m²
With Garage
buy
645.000 €
Welcome to your exclusive retreat in Vilamoura, where luxury and comfort intertwine to create a truly exceptional living experience. This townhouse, located in a prestigious condominium, redefines elegance and sophistication.
The recently renovated house boasts a contemporary aura, harmoniously balancing design and functionality.
With three spacious bedrooms, each with its own integrated bathroom, this residence exudes comfort and privacy. One of the bedrooms goes further, offering an incomparable touch of luxury with a jacuzzi carefully integrated into the sleeping area. Here, relaxation and relaxation are in perfect harmony, providing moments of pure pleasure and rejuvenation.
The indoor garage offers protection for your vehicle, while the outdoor parking adds an extra layer of convenience for your guests. The recent renovation was carried out with meticulous attention to detail, ensuring that every aspect of the villa is an expression of comfort and refined lifestyle.
Upon opening the doors to the terrace and balcony, you will be presented with stunning views of the condominium’s well-kept garden and pool. These outdoor spaces become natural extensions of your home, creating idyllic environments for entertaining. Here, the days unfold into inspiring experiences, where the sun warms the landscape and the gentle sound of the water creates a calming symphony.
In short, this townhouse is more than just a residence; it is an invitation to live life in its most refined form. Come enjoy every moment, where the harmony of architecture, meticulous comfort and natural beauty meet to create a home that uplifts the soul and inspires the daily journey. In Vilamoura, your luxury life starts here.
note:
1. For any information about this property, please always refer to reference 240013.
2. When scheduling and carrying out a visit, bring your identification document with you.
The recently renovated house boasts a contemporary aura, harmoniously balancing design and functionality.
With three spacious bedrooms, each with its own integrated bathroom, this residence exudes comfort and privacy. One of the bedrooms goes further, offering an incomparable touch of luxury with a jacuzzi carefully integrated into the sleeping area. Here, relaxation and relaxation are in perfect harmony, providing moments of pure pleasure and rejuvenation.
The indoor garage offers protection for your vehicle, while the outdoor parking adds an extra layer of convenience for your guests. The recent renovation was carried out with meticulous attention to detail, ensuring that every aspect of the villa is an expression of comfort and refined lifestyle.
Upon opening the doors to the terrace and balcony, you will be presented with stunning views of the condominium’s well-kept garden and pool. These outdoor spaces become natural extensions of your home, creating idyllic environments for entertaining. Here, the days unfold into inspiring experiences, where the sun warms the landscape and the gentle sound of the water creates a calming symphony.
In short, this townhouse is more than just a residence; it is an invitation to live life in its most refined form. Come enjoy every moment, where the harmony of architecture, meticulous comfort and natural beauty meet to create a home that uplifts the soul and inspires the daily journey. In Vilamoura, your luxury life starts here.
note:
1. For any information about this property, please always refer to reference 240013.
2. When scheduling and carrying out a visit, bring your identification document with you.
Contact
See Phone
House 2 Bedrooms
Rio Maior, Distrito de Santarém
Used · 75m²
buy
85.000 €
House of Typology T2, in Arruda dos Pisões composed of Corridor, Living Room, 2 Bedrooms, Bathroom, Kitchen, Annexes and Patio.
Great access and great location.
Great access and great location.
Contact
See Phone
House 2 Bedrooms
Estoril, Cascais e Estoril, Distrito de Lisboa
Used · 166m²
buy
1.195.000 €
Introducing an exceptional triplex in one of Estoril’s most coveted locations, this exclusive collection of eight luxurious homes is nestled in nature and defined by spacious layouts, abundant natural light, and understated elegance.
Property Features
Two generously sized en-suite bedrooms with built-in wardrobes, each opening onto private balconies, perfect for watching the sunrises and sunsets.
A spacious lounge and dining room that seamlessly connects to the kitchen, creating a warm and inviting space for gatherings.
A fully equipped kitchen with direct access to a garden, enhancing the indoor-outdoor living experience.
A dedicated office space ideal for work or study.
One guest bathroom for added convenience.
A 30 m² terrace on the third floor, offering endless possibilities and stunning views over Estoril and the ocean.
A communal garage with space for four cars, plus guest parking and additional storage or a wine cellar.
An elevator servicing all three floors for added convenience.
A communal swimming pool and garden, perfect for relaxing on warm summer days and nights.
Additional Information
Condominium fees include the cleaning of the swimming pool and maintenance of all gardens, ensuring a pristine environment.
Located just five minutes from Tamariz Beach, residents can enjoy the vibrant local atmosphere while retreating to the peace and comfort of their home.
***The information described is not binding and must be confirmed***
At Bellenzo Real estate, our focus is to provide our clients with great customer service, which also means that we support business sharing 50/50. If you are an industry professional or real estate agent, please feel free to contact us to schedule a visit.
Property Features
Two generously sized en-suite bedrooms with built-in wardrobes, each opening onto private balconies, perfect for watching the sunrises and sunsets.
A spacious lounge and dining room that seamlessly connects to the kitchen, creating a warm and inviting space for gatherings.
A fully equipped kitchen with direct access to a garden, enhancing the indoor-outdoor living experience.
A dedicated office space ideal for work or study.
One guest bathroom for added convenience.
A 30 m² terrace on the third floor, offering endless possibilities and stunning views over Estoril and the ocean.
A communal garage with space for four cars, plus guest parking and additional storage or a wine cellar.
An elevator servicing all three floors for added convenience.
A communal swimming pool and garden, perfect for relaxing on warm summer days and nights.
Additional Information
Condominium fees include the cleaning of the swimming pool and maintenance of all gardens, ensuring a pristine environment.
Located just five minutes from Tamariz Beach, residents can enjoy the vibrant local atmosphere while retreating to the peace and comfort of their home.
***The information described is not binding and must be confirmed***
At Bellenzo Real estate, our focus is to provide our clients with great customer service, which also means that we support business sharing 50/50. If you are an industry professional or real estate agent, please feel free to contact us to schedule a visit.
Contact
See Phone
Single Level Home 2 Bedrooms
Sesimbra (Castelo), Distrito de Setúbal
Used · 75m²
buy
270.000 €
Single-storey house for renovation, in Azóia, Sesimbra, with 2 bedrooms, living room, kitchen, bathroom and attic, which can be used and has sea views, several annexes, one of them with a kitchen, on a 563 m2 plot, excellent sun exposure (east / south / west), quiet area, close to the sea and with good access.
The house, outbuildings and attic can be renovated without the need for projects (conservation work).
Opportunity to live or vacation in an excellent area, sunny and close to the sea and beaches, 40 minutes from Lisbon and 10 minutes from the town!
The house, outbuildings and attic can be renovated without the need for projects (conservation work).
Opportunity to live or vacation in an excellent area, sunny and close to the sea and beaches, 40 minutes from Lisbon and 10 minutes from the town!
Contact
See Phone
House 2 Bedrooms
Seixal, Arrentela e Aldeia de Paio Pires, Distrito de Setúbal
Used · 95m²
With Garage
buy
225.000 €
Fantástica Moradia T2 de piso térreo, pronta a ocupar, com garagem e anexos, nas imediações dos principais acessos a toda a região de Lisboa e Margem Sul, na Arrentela, Seixal.
Este Moradia, edificada num terreno com 209m2 e com 132,7m2 de área, fica situada numa zona de baixa densidade de construção, garante garagem, logradouro e terraços com telheiros.
A moradia carece de uma renovação em alguns dos espaços, pelo que o novo proprietário pode dar asas à imaginação na forma como pretende concretizar as suas ideias e de acordo com o seu gosto pessoal.
Pelo que é vocacionada para quem privilegia um estilo de vida familiar, sem abdicar de uma localização privilegiada, numa zona tranquila, perto dos grandes centros urbanos, no Seixal.
A totalidade da casa desenvolve-se numa moradia com áreas amplas, uma cozinha muito espaçosa, duas casas de banho e dois quartos e um logradouro traseiro, que revela a navegação para mais dois espaços distintos, um anexo e um terraço coberto.
Para além de todas qualidades já indicadas, importa ainda destacar os seguintes atributos de conforto de que o futuro comprador irá usufruir:
- Ar condicionado
- Despensa
- Arrecadação
- Lavandaria
- Pátio frontal
- Garagem
Esta Moradia está situada numa zona de elevada procura na Área Metropolitana de Lisboa, no Seixal, e é um investimento seguro, seja para habitação própria permanente, seja para posterior colocação no mercado de arrendamento. Uma vez que, não só se encontra amplamente servida por transportes públicos (como o Terminal Fluvial para Lisboa, a 5 minutos), como se situa nas imediações dos principais acessos a toda a região de Lisboa e Margem Sul, em particular, da Estrada Nacional 10, A2 e A33.
Na área envolvente, é possível encontrar superfícies comerciais de distribuição (Lidl, Minipreço, Coviran e vários supermercados locais), comércio tradicional e diversos estabelecimentos de lazer e restauração, bem como serviços públicos, farmácias, ginásios, escolas (como a Escola Básica da Quinta dos Franceses ou a Escola Secundária Dr. José Afonso) e espaços verdes (como o Parque Urbano do Seixal). Sendo igualmente digno de registo a proximidade à cuidada frente ribeirinha do Seixal e a tudo o que a Margem Sul tem para oferecer.
Descubra a sua nova casa com a imovendo contacte-nos já hoje!
Precisa de ajuda com crédito? Fale connosco!
A imovendo é uma empresa de Mediação Imobiliária (AMI 16959) que, por ter a comissão mais baixa do mercado, consegue assegurar o preço mais competitivo para este imóvel.
Este Moradia, edificada num terreno com 209m2 e com 132,7m2 de área, fica situada numa zona de baixa densidade de construção, garante garagem, logradouro e terraços com telheiros.
A moradia carece de uma renovação em alguns dos espaços, pelo que o novo proprietário pode dar asas à imaginação na forma como pretende concretizar as suas ideias e de acordo com o seu gosto pessoal.
Pelo que é vocacionada para quem privilegia um estilo de vida familiar, sem abdicar de uma localização privilegiada, numa zona tranquila, perto dos grandes centros urbanos, no Seixal.
A totalidade da casa desenvolve-se numa moradia com áreas amplas, uma cozinha muito espaçosa, duas casas de banho e dois quartos e um logradouro traseiro, que revela a navegação para mais dois espaços distintos, um anexo e um terraço coberto.
Para além de todas qualidades já indicadas, importa ainda destacar os seguintes atributos de conforto de que o futuro comprador irá usufruir:
- Ar condicionado
- Despensa
- Arrecadação
- Lavandaria
- Pátio frontal
- Garagem
Esta Moradia está situada numa zona de elevada procura na Área Metropolitana de Lisboa, no Seixal, e é um investimento seguro, seja para habitação própria permanente, seja para posterior colocação no mercado de arrendamento. Uma vez que, não só se encontra amplamente servida por transportes públicos (como o Terminal Fluvial para Lisboa, a 5 minutos), como se situa nas imediações dos principais acessos a toda a região de Lisboa e Margem Sul, em particular, da Estrada Nacional 10, A2 e A33.
Na área envolvente, é possível encontrar superfícies comerciais de distribuição (Lidl, Minipreço, Coviran e vários supermercados locais), comércio tradicional e diversos estabelecimentos de lazer e restauração, bem como serviços públicos, farmácias, ginásios, escolas (como a Escola Básica da Quinta dos Franceses ou a Escola Secundária Dr. José Afonso) e espaços verdes (como o Parque Urbano do Seixal). Sendo igualmente digno de registo a proximidade à cuidada frente ribeirinha do Seixal e a tudo o que a Margem Sul tem para oferecer.
Descubra a sua nova casa com a imovendo contacte-nos já hoje!
Precisa de ajuda com crédito? Fale connosco!
A imovendo é uma empresa de Mediação Imobiliária (AMI 16959) que, por ter a comissão mais baixa do mercado, consegue assegurar o preço mais competitivo para este imóvel.
Contact
See Phone
House 2 Bedrooms
Meia Via, Torres Novas, Distrito de Santarém
Used · 67m²
With Garage
buy
150.000 €
Venha conhecer esta incrível moradia térrea T2 localizada na tranquila e pitoresca vila de Meia Via, no concelho de Torres Novas.
Esta moradia é perfeita para quem procura um refúgio acolhedor e com todas as comodidades necessárias para uma vida confortável.
O exterior da casa foi cuidadosamente renovado, mas manteve o encanto original.
Com uma área total de 331 m², a casa possui dois quartos, uma cozinha e sala conjunta, e um hall de entrada perfeito para descansar e recarregar as energias.
A moradia possui ainda um agradável pátio exterior, perfeito para desfrutar do clima ameno da região durante os dias ensolarados, com total privacidade e tranquilidade. Existem árvores de fruto e anexos que podem ser aproveitados como áreas de habitação ou de arrumos.
A sua localização proporciona fácil acesso a todas as comodidades locais, tais como um supermercado, café, transportes públicos e um hipermercado e centro comercial a 5 minutos de distância.
A Vila da Meia Via está localizada próximo de alguns importantes acessos rodoviários, nomeadamente a A23 , com ligação a A1, e a A13 . A Estrada Nacional N3 é a principal via de acesso à Cidade de Torres Novas e a várias cidades e vilas próximas, incluindo a Cidade do Entroncamento .
A nível Financeiro, conte a 100% com o nosso apoio, uma vez que dispomos de parcerias com diversos intermediários de crédito para apresentar, a cada cliente, a solução Ideal e garantir a concretização deste negócio.
Com enorme ambição nesta área do país, conte com a SAFTI e com o dinamismo e dedicação dos seus agentes imobiliários locais para ajudar todos os nossos clientes na realização de aquisição do seu imóvel de eleição
Não perca a oportunidade de adquirir esta encantadora moradia T2 na Meia Via, muito próximo das cidades de Torres Novas e do Entroncamento.
Agende já a sua visita e descubra tudo o que este imóvel tem para oferecer!
Esta moradia é perfeita para quem procura um refúgio acolhedor e com todas as comodidades necessárias para uma vida confortável.
O exterior da casa foi cuidadosamente renovado, mas manteve o encanto original.
Com uma área total de 331 m², a casa possui dois quartos, uma cozinha e sala conjunta, e um hall de entrada perfeito para descansar e recarregar as energias.
A moradia possui ainda um agradável pátio exterior, perfeito para desfrutar do clima ameno da região durante os dias ensolarados, com total privacidade e tranquilidade. Existem árvores de fruto e anexos que podem ser aproveitados como áreas de habitação ou de arrumos.
A sua localização proporciona fácil acesso a todas as comodidades locais, tais como um supermercado, café, transportes públicos e um hipermercado e centro comercial a 5 minutos de distância.
A Vila da Meia Via está localizada próximo de alguns importantes acessos rodoviários, nomeadamente a A23 , com ligação a A1, e a A13 . A Estrada Nacional N3 é a principal via de acesso à Cidade de Torres Novas e a várias cidades e vilas próximas, incluindo a Cidade do Entroncamento .
A nível Financeiro, conte a 100% com o nosso apoio, uma vez que dispomos de parcerias com diversos intermediários de crédito para apresentar, a cada cliente, a solução Ideal e garantir a concretização deste negócio.
Com enorme ambição nesta área do país, conte com a SAFTI e com o dinamismo e dedicação dos seus agentes imobiliários locais para ajudar todos os nossos clientes na realização de aquisição do seu imóvel de eleição
Não perca a oportunidade de adquirir esta encantadora moradia T2 na Meia Via, muito próximo das cidades de Torres Novas e do Entroncamento.
Agende já a sua visita e descubra tudo o que este imóvel tem para oferecer!
Contact
See Phone
House 2 Bedrooms + 1
Muxagata, Fornos de Algodres, Distrito da Guarda
Used · 85m²
buy
16.500 €
Old Granite stone cottage, over 100 years old with a distribution on one level , Urban article with 41m2 terrace made of Granite as well as 110.40 m2 house comprising 2 bedrooms , living/dining room , Kitchen, Hallway, and one bathroom ( exterior) as well as a storage area adjacent to the property. Also located just 1 minute walk from the house are two pieces of land , one with 96m2 and another with 81m2 that have some olive trees and ideal for planting vegetables and other fruit trees. The land also has a seasonal stream that runs through it. The land and the house are located abiut 250m from the river that meanders in the valley of Muxagata.
The property does require renovation but can be a stunning property at an exceptional price
The village of Muxagata, located in the interior region of Portugal (Beira Interior), has 240 inhabitants, a very small and aged community at 9 km from the main town Fornos de Algodres and has views towards the Serra Estrela . There is a restaurant/cafeteria as well as a mobile supermarket from orders of fresh meat, fish , bread . The main shopping would be in Guarda which is about 40 minute drive.
51km Guarda
46km Viseu
170km Porto
129 km Aveiro
146km Castelo Branco
The property does require renovation but can be a stunning property at an exceptional price
The village of Muxagata, located in the interior region of Portugal (Beira Interior), has 240 inhabitants, a very small and aged community at 9 km from the main town Fornos de Algodres and has views towards the Serra Estrela . There is a restaurant/cafeteria as well as a mobile supermarket from orders of fresh meat, fish , bread . The main shopping would be in Guarda which is about 40 minute drive.
51km Guarda
46km Viseu
170km Porto
129 km Aveiro
146km Castelo Branco
Contact
See Phone
Town House 2 Bedrooms +2
Hortas, Vila Real de Santo António, Distrito de Faro
Used · 118m²
With Garage
buy
799.000 €
Excellent Villa V2+2 Duplex consisting of R/ch, 1st floor and large attic distributed by 9 divisions.
This villa has 4 bedrooms, 3 bathrooms, fully equipped kitchen with top class appliances +++brand Bosh, garage, yard with barbecue and shower.
Inserted in plot of land with 118m2. Construction in Capoto ground floor with air box, insulation of the plates in cellular concrete, double glazing with thermal cut and oscilo batentes, thermal and electric blinds. Windows and doors PVC white, renewable energy for domestic hot water brand Bosh.
Recent housing completed in May 2022.
Come meet this magnificent opportunity and acquire in this excellent environment, for families, your home to live, or for holidays, or to monetize.
We are waiting for you, with pleasure! Book your visit !!!!!
Border town with Spain, Vila Real de Santo António is, in architectural terms of the most interesting in the Algarve, an illuminist town.
Created by the Marquis of Pombal (1774) who used the plans he had used in Lisbon’s downtown.
In the middle of the Algarve coast, with incredible places, open skies, mouth of the Guadiana river, waterfront, with marina, fishing port, pine forest, with long beaches to lose sight and the water is the most pleasant, so flat that you can forget the car and ride a bike to move around. Close to golf courses and the best gastronomy, filled with fresh fish and magnificent seafood.
It is located just 45 minutes from Faro International Airport, Huelva and Seville are within easy reach and ideal for day trips or mini weekends.
Casas do Sotavento is a family-run business, recognised at home and abroad for the quality of our actions, projects and our personalised assistance.
We stand out for our commitment to technological development, being present in about 220 national and foreign portals and social networks.
We guarantee rigorous management of mediation contracts and sales and purchase processes and we create solutions tailored to each client.
And because success is not achieved alone, our greatest pride is to have, incredible and competent collaborators and professionals, being our greatest pillar!
Our mission is to provide an easy and smooth experience.
Our golden rule,’ always treat others as we would like to be treated’.
This villa has 4 bedrooms, 3 bathrooms, fully equipped kitchen with top class appliances +++brand Bosh, garage, yard with barbecue and shower.
Inserted in plot of land with 118m2. Construction in Capoto ground floor with air box, insulation of the plates in cellular concrete, double glazing with thermal cut and oscilo batentes, thermal and electric blinds. Windows and doors PVC white, renewable energy for domestic hot water brand Bosh.
Recent housing completed in May 2022.
Come meet this magnificent opportunity and acquire in this excellent environment, for families, your home to live, or for holidays, or to monetize.
We are waiting for you, with pleasure! Book your visit !!!!!
Border town with Spain, Vila Real de Santo António is, in architectural terms of the most interesting in the Algarve, an illuminist town.
Created by the Marquis of Pombal (1774) who used the plans he had used in Lisbon’s downtown.
In the middle of the Algarve coast, with incredible places, open skies, mouth of the Guadiana river, waterfront, with marina, fishing port, pine forest, with long beaches to lose sight and the water is the most pleasant, so flat that you can forget the car and ride a bike to move around. Close to golf courses and the best gastronomy, filled with fresh fish and magnificent seafood.
It is located just 45 minutes from Faro International Airport, Huelva and Seville are within easy reach and ideal for day trips or mini weekends.
Casas do Sotavento is a family-run business, recognised at home and abroad for the quality of our actions, projects and our personalised assistance.
We stand out for our commitment to technological development, being present in about 220 national and foreign portals and social networks.
We guarantee rigorous management of mediation contracts and sales and purchase processes and we create solutions tailored to each client.
And because success is not achieved alone, our greatest pride is to have, incredible and competent collaborators and professionals, being our greatest pillar!
Our mission is to provide an easy and smooth experience.
Our golden rule,’ always treat others as we would like to be treated’.
Contact
See Phone
House 2 Bedrooms
Quelfes, Olhão, Distrito de Faro
Used · 50m²
buy
278.000 €
2 bedroom villa full of charm, restored maintaining the traditional characteristics, located in a prime area of the city.
This villa has a living room, two bedrooms, kitchen and bathroom.
From the kitchen, we have access to the patio and the roof terrace. On the patio, you can place a small table and chairs for meals.
The roof terrace has a pergola and is prepared for the placement of a barbecue with a food preparation area. Here, you can enjoy meals with family and friends and create a leisure area.
In the restoration of this house, it was intended to make it unique and full of charm, having used regional materials, such as the restoration and maintenance of the hydraulic floor and the placement of the Santa Catarina tile in the outdoor area. In the kitchen, we highlight the restoration of the built-in wooden cabinet and the chimney and taps that were chosen with the design of this villa in mind.
Don’t miss this opportunity and come and see this excellent villa full of charm with 360° Properties.
This villa has a living room, two bedrooms, kitchen and bathroom.
From the kitchen, we have access to the patio and the roof terrace. On the patio, you can place a small table and chairs for meals.
The roof terrace has a pergola and is prepared for the placement of a barbecue with a food preparation area. Here, you can enjoy meals with family and friends and create a leisure area.
In the restoration of this house, it was intended to make it unique and full of charm, having used regional materials, such as the restoration and maintenance of the hydraulic floor and the placement of the Santa Catarina tile in the outdoor area. In the kitchen, we highlight the restoration of the built-in wooden cabinet and the chimney and taps that were chosen with the design of this villa in mind.
Don’t miss this opportunity and come and see this excellent villa full of charm with 360° Properties.
Contact
See Phone
See more Properties for Sale, Houses Used
Bedrooms
Zones
Can’t find the property you’re looking for?
