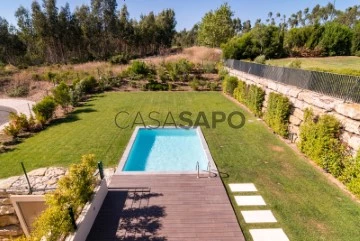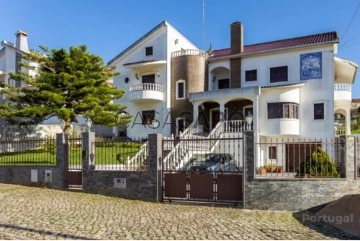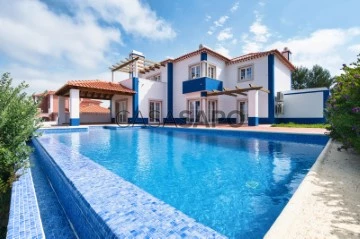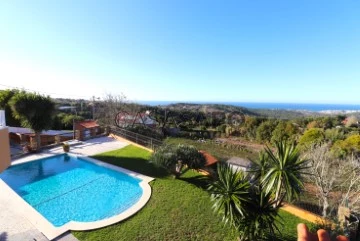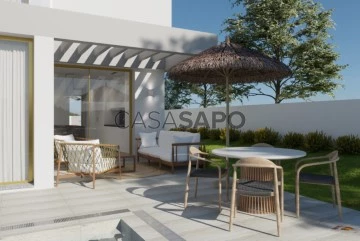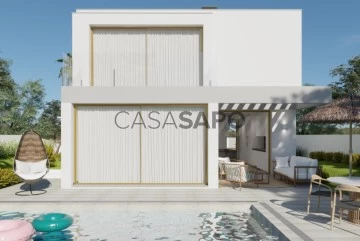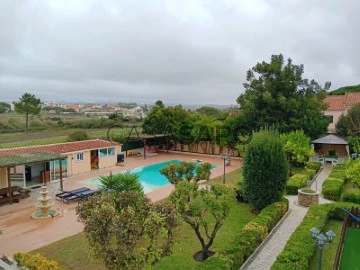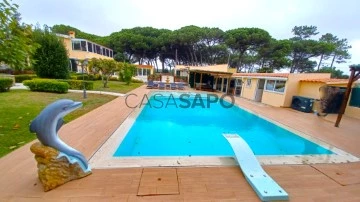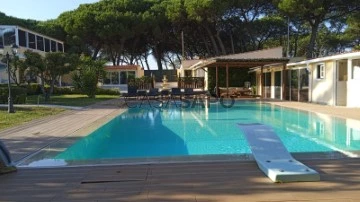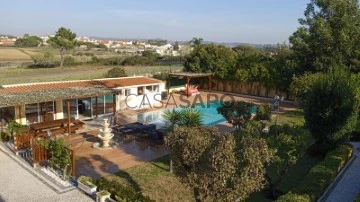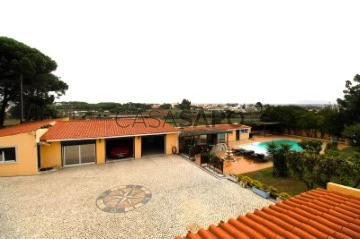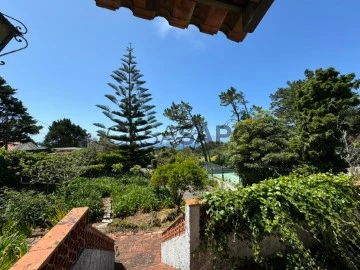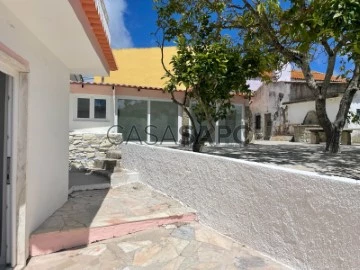Saiba aqui quanto pode pedir
15 Properties for Sale, Houses 3 Bedrooms higher price, in Sintra, view Sierra
Map
Order by
Higher price
House 3 Bedrooms +1
Queluz e Belas, Sintra, Distrito de Lisboa
Used · 239m²
With Garage
buy
1.650.000 €
Villa, inserted in the Condominium Belas Clube de Campo, 20 minutes away from the centre of Lisbon.
With a1020 sqm land, garden and a private swimming pool, this villa, with a 3 bedroom typology, is composed by three floors, distributed as follows:
Ground Floor -
Living room
Kitchen
Office
Social Bathroom
Storage area
Circulation areas
First Floor -
Suite 1 with closet and access to balcony
Bathroom
Suite 2 with closet
Bathroom
Suite 3 with access to terrace
Storage area
Circulation areas
-1 Floor
Laundry area
Technical areas
Garage/parking space for 4 cars
Belas is characterised for being a noble area, the favourite haunt of the Portuguese court´s aristocratic families, who found refuge there in the 18th and 19th centuries. In the heart of a Forest Park, Belas Clube de Campo is in a privileged location, surrounded by nature and green areas, just a few minutes away from the centre of Lisbon, the beaches of Cascais and the historical Sintra.
It is considered for having one of the best golf courses in Portugal, and the best greens in the Lisbon´s region, which provides a unique lifestyle for its residents and visitors.
With some services integrated in the condominium itself, such as a school from nursery to 6th grade, mini-market, hairdresser, parapharmacy, restaurants, healthclub, swimming pools, tennis, paddle and football pitches, children’s playground, and 24 hour security.
The ideal place to live with your family!
With a1020 sqm land, garden and a private swimming pool, this villa, with a 3 bedroom typology, is composed by three floors, distributed as follows:
Ground Floor -
Living room
Kitchen
Office
Social Bathroom
Storage area
Circulation areas
First Floor -
Suite 1 with closet and access to balcony
Bathroom
Suite 2 with closet
Bathroom
Suite 3 with access to terrace
Storage area
Circulation areas
-1 Floor
Laundry area
Technical areas
Garage/parking space for 4 cars
Belas is characterised for being a noble area, the favourite haunt of the Portuguese court´s aristocratic families, who found refuge there in the 18th and 19th centuries. In the heart of a Forest Park, Belas Clube de Campo is in a privileged location, surrounded by nature and green areas, just a few minutes away from the centre of Lisbon, the beaches of Cascais and the historical Sintra.
It is considered for having one of the best golf courses in Portugal, and the best greens in the Lisbon´s region, which provides a unique lifestyle for its residents and visitors.
With some services integrated in the condominium itself, such as a school from nursery to 6th grade, mini-market, hairdresser, parapharmacy, restaurants, healthclub, swimming pools, tennis, paddle and football pitches, children’s playground, and 24 hour security.
The ideal place to live with your family!
Contact
See Phone
Detached House 3 Bedrooms
Rio de Mouro, Sintra, Distrito de Lisboa
Used · 573m²
With Garage
buy
1.600.000 €
Magnífica moradia de 11 assoalhadas com 760m², inserida num lote de terreno de 1.770m², oferece amplas áreas tanto interiores como exteriores, incluindo piscina coberta, churrasqueira, anexos, jardins e uma horta.
Situada, numa zona residencial sossegada, com vista frontal para a Serra de Sintra e o Palácio da Pena, a moradia possui excelentes acabamentos, aquecimento central e furo para irrigação do jardim.
Composta por 4 pisos distribuídos da seguinte forma: Cave: Garagem para 4 carros, Adega, Casa de banho e amplo Salão com cozinha. Rés do Chão: Hall, Cozinha, Despensa, Casa das máquinas, Lavandaria, Salão (com sala de estar e sala de jantar), Escritório, Biblioteca, Casa de banho. 1.º Andar: Hall, 5 Quartos (sendo 2 suites), 1 Casa de banho. Sotão: Hall, 2 Quartos amplos.
Situada, numa zona residencial sossegada, com vista frontal para a Serra de Sintra e o Palácio da Pena, a moradia possui excelentes acabamentos, aquecimento central e furo para irrigação do jardim.
Composta por 4 pisos distribuídos da seguinte forma: Cave: Garagem para 4 carros, Adega, Casa de banho e amplo Salão com cozinha. Rés do Chão: Hall, Cozinha, Despensa, Casa das máquinas, Lavandaria, Salão (com sala de estar e sala de jantar), Escritório, Biblioteca, Casa de banho. 1.º Andar: Hall, 5 Quartos (sendo 2 suites), 1 Casa de banho. Sotão: Hall, 2 Quartos amplos.
Contact
See Phone
House 3 Bedrooms
Ribeira de Sintra (Santa Maria e São Miguel), S.Maria e S.Miguel, S.Martinho, S.Pedro Penaferrim, Distrito de Lisboa
Used · 1,254m²
buy
1.600.000 €
Villa in ruins with 1,254 sqm of gross construction area, with a view of the Pena Palace and the Moorish Castle, set on a walled plot of 3,066 sqm, located in the Ribeira de Sintra area, in Sintra.
The existing house has two floors, with a footprint of 873 sqm, surrounded by ancient vegetation.
Within a 10-minute walking distance from the center of the village of Sintra, with shops, restaurants, and services. It is also a 15-minute drive from the TASIS (the American School in Portugal) and CAISL (Carlucci American International School of Lisbon) international schools, both in Beloura, CascaiShopping mall, and the center of Cascais. It is a 45-minute drive from the center of Lisbon and the airport.
The existing house has two floors, with a footprint of 873 sqm, surrounded by ancient vegetation.
Within a 10-minute walking distance from the center of the village of Sintra, with shops, restaurants, and services. It is also a 15-minute drive from the TASIS (the American School in Portugal) and CAISL (Carlucci American International School of Lisbon) international schools, both in Beloura, CascaiShopping mall, and the center of Cascais. It is a 45-minute drive from the center of Lisbon and the airport.
Contact
See Phone
Detached House 3 Bedrooms
S.Maria e S.Miguel, S.Martinho, S.Pedro Penaferrim, Sintra, Distrito de Lisboa
Used · 349m²
With Garage
buy
1.375.000 €
New villa and ready to live in, exceptionally well located, near the centre of Sintra, a few minutes walking distance from the Olga Cadaval Cultural Centre.
With the highest quality finishes that include double glazed windows and a fully equipped kitchen with first-class household appliances, air conditioning, electrical blinds and bedrooms with embedded wardrobes.
This villa has easy access to major roadways and it is a short walking distance from the train station. Situated in a quiet and charming area, it is surrounded by a lush landscape, including protected and preserved environmental areas.
To complete, the property offers a swimming pool, a well-kept garden, a spacious basement and a garage with capacity for several cars.
With the highest quality finishes that include double glazed windows and a fully equipped kitchen with first-class household appliances, air conditioning, electrical blinds and bedrooms with embedded wardrobes.
This villa has easy access to major roadways and it is a short walking distance from the train station. Situated in a quiet and charming area, it is surrounded by a lush landscape, including protected and preserved environmental areas.
To complete, the property offers a swimming pool, a well-kept garden, a spacious basement and a garage with capacity for several cars.
Contact
See Phone
House 3 Bedrooms +1 Duplex
Colares, Sintra, Distrito de Lisboa
Used · 248m²
With Garage
buy
1.290.000 €
Magnificent villa T3 +1 located in a historic area of great prestige of the Serra de Sintra, inserted in an excellent land with 920m2 and with approximately 600m2 of garden, here, you can enjoy a fantastic swimming pool and leisure area while enjoying the stunning view of the countryside and the Sea from practically all the exterior and interior points.
This is a villa that is distinguished by the high quality and luxury finishes and the irreproachable state in which it is. With excellent solar orientation East / West and equipped as a heating system through the underfloor heating, it gives you a huge sense of comfort.
Mostly ground floor, it has a generous and large living room with arched window from where you can see the blue of the pool and the sea in the distance, dining room with 30m2, social bathroom, fully equipped kitchen with top equipment and dining area, suite with closet and private bathroom, two bedrooms, common bathroom. It should be noted that all rooms benefit from fantastic built-in wardrobes. On the top floor with 50m2 that serves as a games room, also having a generous balcony from where you can see the Praia das Maçãs to the Convent of Mafra. Basement with 50m2, terraces, annexes and even outdoor parking with capacity for 4 cars.
Located in Penedo in Colares in an idyllic setting in Sintra, next to commerce and services, being a few minutes from the beaches, 20 minutes from Cascais.
-----
REF. 4053
-----
* All the information presented is not binding, does not exempt the confirmation by the mediator, as well as the consultation of the documentation of the property *
We seek to provide good business and simplify processes for our customers. Our growth has been exponential and sustained.
Do you need a home loan? Without worry, we take care of the whole process up to the day of the scripture. Explain your situation to us and we will look for the bank that provides you with the best financing conditions.
Energy certification? If you are thinking of selling or leasing your property, know that the energy certificate is MANDATORY. And we, in partnership, take care of everything for you.
This is a villa that is distinguished by the high quality and luxury finishes and the irreproachable state in which it is. With excellent solar orientation East / West and equipped as a heating system through the underfloor heating, it gives you a huge sense of comfort.
Mostly ground floor, it has a generous and large living room with arched window from where you can see the blue of the pool and the sea in the distance, dining room with 30m2, social bathroom, fully equipped kitchen with top equipment and dining area, suite with closet and private bathroom, two bedrooms, common bathroom. It should be noted that all rooms benefit from fantastic built-in wardrobes. On the top floor with 50m2 that serves as a games room, also having a generous balcony from where you can see the Praia das Maçãs to the Convent of Mafra. Basement with 50m2, terraces, annexes and even outdoor parking with capacity for 4 cars.
Located in Penedo in Colares in an idyllic setting in Sintra, next to commerce and services, being a few minutes from the beaches, 20 minutes from Cascais.
-----
REF. 4053
-----
* All the information presented is not binding, does not exempt the confirmation by the mediator, as well as the consultation of the documentation of the property *
We seek to provide good business and simplify processes for our customers. Our growth has been exponential and sustained.
Do you need a home loan? Without worry, we take care of the whole process up to the day of the scripture. Explain your situation to us and we will look for the bank that provides you with the best financing conditions.
Energy certification? If you are thinking of selling or leasing your property, know that the energy certificate is MANDATORY. And we, in partnership, take care of everything for you.
Contact
See Phone
House 3 Bedrooms
Gouveia (São João das Lampas), São João das Lampas e Terrugem, Sintra, Distrito de Lisboa
New · 176m²
With Garage
buy
1.200.000 €
Are you looking for a property that comes with the option to do short term rentals? This is an excellent opportunity!
Just 5-10 minutes from the beach and 35 minutes from Lisbon!
This is your chance to purchase a brand-new, contemporary villa that exudes simplicity and sophistication. Ideal for full-time living or as a vacation home, it comes with a coveted short-term rental license and a professional management team in place.
This stunning villa features 3 bedrooms and 4 bathrooms, a spacious garden, a private pool, and lovely views of the Pena Palace and Sintra hills on a 557m² plot.
Upon entering, an elegant hall leads to a cozy living room flooded with natural light from large windows opening onto the deck, garden, and pool. The modern kitchen, equipped with BOSCH appliances, combines functionality and style. This floor also includes a guest bathroom, laundry room, and pantry for added convenience.
The upper floor consists of a master suite and two other suites, all with built-in wardrobes and balconies offering views of the surrounding landscape and distant ocean.
The house has pre-installed air conditioning, underfloor heating, and a solar panel for water heating. Additionally, there are two parking spaces and extra storage areas.
Located in the charming village of Gouveia, this villa offers the tranquility of a typical Portuguese village with easy access to Lisbon and its vibrant city life.
Just 5-10 minutes from the beach and 35 minutes from Lisbon!
This is your chance to purchase a brand-new, contemporary villa that exudes simplicity and sophistication. Ideal for full-time living or as a vacation home, it comes with a coveted short-term rental license and a professional management team in place.
This stunning villa features 3 bedrooms and 4 bathrooms, a spacious garden, a private pool, and lovely views of the Pena Palace and Sintra hills on a 557m² plot.
Upon entering, an elegant hall leads to a cozy living room flooded with natural light from large windows opening onto the deck, garden, and pool. The modern kitchen, equipped with BOSCH appliances, combines functionality and style. This floor also includes a guest bathroom, laundry room, and pantry for added convenience.
The upper floor consists of a master suite and two other suites, all with built-in wardrobes and balconies offering views of the surrounding landscape and distant ocean.
The house has pre-installed air conditioning, underfloor heating, and a solar panel for water heating. Additionally, there are two parking spaces and extra storage areas.
Located in the charming village of Gouveia, this villa offers the tranquility of a typical Portuguese village with easy access to Lisbon and its vibrant city life.
Contact
House 3 Bedrooms
Gouveia (São João das Lampas), São João das Lampas e Terrugem, Sintra, Distrito de Lisboa
New · 176m²
With Garage
buy
1.150.000 €
Are you looking for a property that comes with the option to do short term rentals? This is an excellent opportunity!
Just 5-10 minutes from the beach and 35 minutes from Lisbon!
This is your chance to purchase a brand-new, contemporary villa that exudes simplicity and sophistication. Ideal for full-time living or as a vacation home, it comes with a coveted short-term rental license and a professional management team in place.
This stunning villa features 3 bedrooms and 4 bathrooms, a spacious garden, a private pool, and lovely views of the Pena Palace and Sintra hills on a 557m² plot.
Upon entering, an elegant hall leads to a cozy living room flooded with natural light from large windows opening onto the deck, garden, and pool. The modern kitchen, equipped with BOSCH appliances, combines functionality and style. This floor also includes a guest bathroom, laundry room, and pantry for added convenience.
The upper floor consists of a master suite and two other suites, all with built-in wardrobes and balconies offering views of the surrounding landscape and distant ocean.
The house has pre-installed air conditioning, underfloor heating, and a solar panel for water heating. Additionally, there are two parking spaces and extra storage areas.
Located in the charming village of Gouveia, this villa offers the tranquility of a typical Portuguese village with easy access to Lisbon and its vibrant city life.
Just 5-10 minutes from the beach and 35 minutes from Lisbon!
This is your chance to purchase a brand-new, contemporary villa that exudes simplicity and sophistication. Ideal for full-time living or as a vacation home, it comes with a coveted short-term rental license and a professional management team in place.
This stunning villa features 3 bedrooms and 4 bathrooms, a spacious garden, a private pool, and lovely views of the Pena Palace and Sintra hills on a 557m² plot.
Upon entering, an elegant hall leads to a cozy living room flooded with natural light from large windows opening onto the deck, garden, and pool. The modern kitchen, equipped with BOSCH appliances, combines functionality and style. This floor also includes a guest bathroom, laundry room, and pantry for added convenience.
The upper floor consists of a master suite and two other suites, all with built-in wardrobes and balconies offering views of the surrounding landscape and distant ocean.
The house has pre-installed air conditioning, underfloor heating, and a solar panel for water heating. Additionally, there are two parking spaces and extra storage areas.
Located in the charming village of Gouveia, this villa offers the tranquility of a typical Portuguese village with easy access to Lisbon and its vibrant city life.
Contact
Detached House 3 Bedrooms Duplex
São João das Lampas e Terrugem, Sintra, Distrito de Lisboa
Remodelled · 218m²
With Garage
buy
995.000 €
LUXURY 3 BEDROOM VILLA WITH POOL, GARAGE, ANNEXES and QUINTA- TERRUGEM - SINTRA
This villa is set on a plot of land 1651 m2.
Sale of farm + plot of Rustic land with an area of 840m2.
Features:
Floor 0
-Living room + kitchen in open space 48.70 m² fully equipped; Laundry 3.92 m²;
-Living room 17.75 m² with fireplace;
-3 Bedrooms, one Suite 18.70m² w/ closet, WC suite 3.90m², Shower base, toilet and washbasin, towel warmer;
-2 bedrooms of 9.03 m² and 9.15 m², both with wardrobes; Full bathroom 10.74 m² w/ double sink, whirlpool bath, hydromassage cabin, towel warmer.
Floor 1
-Living room 57.20 m² w/ closet;
-Closed terrace in sunroom 20.02 m²;
-Full bathroom 6.50 m² w/ Washbasin, whirlpool bath, whirlpool cabin, towel warmer;
Individual electric heaters; electric shutters, managed by telephone; Video surveillance.
Exterior;
Overflow pool with jacuzzi, heated water, eliminated;
Garden with programmed automatic irrigation;
Library + WC ’Telheiro’ 21.70 m²; Living room 36.80 m² ’Storage’ ;
Garage for 2 cars + Living room 69.40 m²; Storage ’Kennel’ 7.19 m²;
Equipped kitchen to support the pool ’19.55m²;
Waterproof pergola; WC w/ Sauna 12.88 m²; Motor house 4 m²;
Hole.
Automatic access gates for vehicles,
Portuguese pavement in the circulation areas !!
Excellent opportunity to live in the vicinity of the village of Sintra and the beaches of the region accessible through the IC19 and A16 and still enjoy the comfort and quality of life that this villa provides you.
Come and visit this beautiful Quinta and leave the paperwork to us.
This villa is set on a plot of land 1651 m2.
Sale of farm + plot of Rustic land with an area of 840m2.
Features:
Floor 0
-Living room + kitchen in open space 48.70 m² fully equipped; Laundry 3.92 m²;
-Living room 17.75 m² with fireplace;
-3 Bedrooms, one Suite 18.70m² w/ closet, WC suite 3.90m², Shower base, toilet and washbasin, towel warmer;
-2 bedrooms of 9.03 m² and 9.15 m², both with wardrobes; Full bathroom 10.74 m² w/ double sink, whirlpool bath, hydromassage cabin, towel warmer.
Floor 1
-Living room 57.20 m² w/ closet;
-Closed terrace in sunroom 20.02 m²;
-Full bathroom 6.50 m² w/ Washbasin, whirlpool bath, whirlpool cabin, towel warmer;
Individual electric heaters; electric shutters, managed by telephone; Video surveillance.
Exterior;
Overflow pool with jacuzzi, heated water, eliminated;
Garden with programmed automatic irrigation;
Library + WC ’Telheiro’ 21.70 m²; Living room 36.80 m² ’Storage’ ;
Garage for 2 cars + Living room 69.40 m²; Storage ’Kennel’ 7.19 m²;
Equipped kitchen to support the pool ’19.55m²;
Waterproof pergola; WC w/ Sauna 12.88 m²; Motor house 4 m²;
Hole.
Automatic access gates for vehicles,
Portuguese pavement in the circulation areas !!
Excellent opportunity to live in the vicinity of the village of Sintra and the beaches of the region accessible through the IC19 and A16 and still enjoy the comfort and quality of life that this villa provides you.
Come and visit this beautiful Quinta and leave the paperwork to us.
Contact
See Phone
House 3 Bedrooms
São João das Lampas e Terrugem, Sintra, Distrito de Lisboa
Used · 220m²
With Garage
buy
995.000 €
Farm with 3 bedroom villa and swimming pool, in Terrugem (Sintra)
Sale of Farm + Rustic plot of land>
Farm with 3 bedroom villa with swimming pool, Total land area: 1.651 m².
Building area: 346.77 m²
Gross construction area: 341.08 m²
Dependent gross area: 123.08 m²
Gross private area: 218 m²
Uncovered Area: 1304.23 m²
Floor 0: Living room + kitchen in open space 48.70 m² equipped; Laundry 3.92 m² equipped; Living room 17.75 m² with fireplace; 3 Bedrooms, Suite 18.70m² w/ closet, WC suite 3.90m² Shower base, toilet and washbasin, towel warmer; 2 bedrooms of 9.03 m² and 9.15 m², both with wardrobes; Service toilet 10.74 m² w/ double washbasin, whirlpool bath, hydromassage cabin, towel warmer
Floor 1: Living room 57.20 m² with closet, Terrace enclosed in sunroom 20.02 m²; Service WC 6.50 m² w/ washbasin, whirlpool bath, whirlpool cabin, towel warmer.> Individual electric heating; electric shutters, managed by telephone; Video surveillance.>
Outside: Overflow pool with jacuzzi, heated water, eliminated; Garden with programmed automatic irrigation; Library + WC ’Telheiro’ 21.70 m²; Living room 36.80 m² ’Storage room’ ; Garage for 2 cars + Living room 69.40 m²; Storage ’Kennel’ 7.19 m²; Equipped kitchen to support the pool ’19.55m²; Pergola; WC w/ Sauna 12.88 m²; Motor house 4 m²; Borehole.> Automatic gates for access to vehicles, Portuguese pavement in circulation areas> Sale together with a plot of rustic land Total area 840 m², next to the Quinta.
Sale of Farm + Rustic plot of land>
Farm with 3 bedroom villa with swimming pool, Total land area: 1.651 m².
Building area: 346.77 m²
Gross construction area: 341.08 m²
Dependent gross area: 123.08 m²
Gross private area: 218 m²
Uncovered Area: 1304.23 m²
Floor 0: Living room + kitchen in open space 48.70 m² equipped; Laundry 3.92 m² equipped; Living room 17.75 m² with fireplace; 3 Bedrooms, Suite 18.70m² w/ closet, WC suite 3.90m² Shower base, toilet and washbasin, towel warmer; 2 bedrooms of 9.03 m² and 9.15 m², both with wardrobes; Service toilet 10.74 m² w/ double washbasin, whirlpool bath, hydromassage cabin, towel warmer
Floor 1: Living room 57.20 m² with closet, Terrace enclosed in sunroom 20.02 m²; Service WC 6.50 m² w/ washbasin, whirlpool bath, whirlpool cabin, towel warmer.> Individual electric heating; electric shutters, managed by telephone; Video surveillance.>
Outside: Overflow pool with jacuzzi, heated water, eliminated; Garden with programmed automatic irrigation; Library + WC ’Telheiro’ 21.70 m²; Living room 36.80 m² ’Storage room’ ; Garage for 2 cars + Living room 69.40 m²; Storage ’Kennel’ 7.19 m²; Equipped kitchen to support the pool ’19.55m²; Pergola; WC w/ Sauna 12.88 m²; Motor house 4 m²; Borehole.> Automatic gates for access to vehicles, Portuguese pavement in circulation areas> Sale together with a plot of rustic land Total area 840 m², next to the Quinta.
Contact
See Phone
House 3 Bedrooms
São João das Lampas e Terrugem, Sintra, Distrito de Lisboa
Used · 218m²
With Garage
buy
995.000 €
3 bedroom villa with pool and land. Located in São João das Lampas, Terrugem, Sintra.
Floor 0
Living room + kitchen open space 48.70m² equipped, laundry 3.92m² equipped; Living Room 17.75m² with Fireplace; 1 Suite with Closet 18.70m² and WC 3.90m² with Shower Base, and Towel Warmer, 2 Bedrooms of 9.03m² and 9.15m², Both with Wardrobe, Wc Service 10.74m² with Double Washbasin, Whirlpool Bathtub, Hydromassage Cabin and Towel Warmer.
Floor 1
Living Room 57.20m², Closed Terrace 20.02m²; Toilet Service 6.50m² w/Whirlpool Bath, Hydromassage Cabin and Towel Warmer.
Individual Electric Heating, Managed Electric Shutters for Telephone, Video Surveillance
Exterior
Overflow Pool w/Jacuzzi w/Heated Water, Garden w/Automatic Programmed Irrigation; Library w/WC 21.70m², Living Room 36.80m², Garage for 2 Cars + Living Room 69.40m², Storage ’Kennel’ 7.19m², Equipped Kitchen to Support the Pool 19.55m², Pergola, WC w/Sauna 12.88m², Motor House 4m², Borehole. Automatic Vehicle Access Gates, Portuguese Cobblestone in Circulation Areas
14 Minutes from the Train Station, 25 Minutes from Schools and Hypermarkets, 19 Minutes from the Beaches.
Floor 0
Living room + kitchen open space 48.70m² equipped, laundry 3.92m² equipped; Living Room 17.75m² with Fireplace; 1 Suite with Closet 18.70m² and WC 3.90m² with Shower Base, and Towel Warmer, 2 Bedrooms of 9.03m² and 9.15m², Both with Wardrobe, Wc Service 10.74m² with Double Washbasin, Whirlpool Bathtub, Hydromassage Cabin and Towel Warmer.
Floor 1
Living Room 57.20m², Closed Terrace 20.02m²; Toilet Service 6.50m² w/Whirlpool Bath, Hydromassage Cabin and Towel Warmer.
Individual Electric Heating, Managed Electric Shutters for Telephone, Video Surveillance
Exterior
Overflow Pool w/Jacuzzi w/Heated Water, Garden w/Automatic Programmed Irrigation; Library w/WC 21.70m², Living Room 36.80m², Garage for 2 Cars + Living Room 69.40m², Storage ’Kennel’ 7.19m², Equipped Kitchen to Support the Pool 19.55m², Pergola, WC w/Sauna 12.88m², Motor House 4m², Borehole. Automatic Vehicle Access Gates, Portuguese Cobblestone in Circulation Areas
14 Minutes from the Train Station, 25 Minutes from Schools and Hypermarkets, 19 Minutes from the Beaches.
Contact
See Phone
House 3 Bedrooms
Arredores (Terrugem), São João das Lampas e Terrugem, Sintra, Distrito de Lisboa
Used · 218m²
With Garage
buy
995.000 €
Aqui encontra uma moradia isolada e um excelente espaço exterior, que serão vendidos em conjunto com o terreno rústico, contiguo.
Inserida num lote de 1.651 m2 a moradia tem cerca de 218 m2 de área, onde no piso térreo encontra uma cozinha totalmente equipada em open space com a sala de jantar com cerca de 48,70m2, zona de lavandaria, uma sala de estar com lareira e recuperador de calor. Uma wc com banheira de hidromassagem, cabine de hidromassagem e toalheiros aquecidos. Uma master suite com closet e Wc, e 2 quartos.
No piso superior existe uma sala com cerca de 57m2 convertido em ginásio com closet, terraço fechado em marquise 20,02 m2;
Casa de banho espaçosa e completa com banheira de hidromassagem, cabine de hidromassagem.
Pormenores que tornam este local especial e que poderá ser a sua casa.. tem ao dispor um primeiro anexo onde existe uma sala/escritório.Um segundo anexo com uma cozinha completa com churrasqueira de apoio ao exterior e uma wc com sauna. Uma piscina de água aquecida com excelente exposição solar, um jardim com rega automática programada e árvores de fruto. E uma garagem para 2 viaturas.
Na entrada desta quinta, e o acesso entre a moradia e a garagem/anexos, o pavimento é feito por calçada portuguesa.
Imagina-se a viver nesta moradia?! Se sim, ligue já e marque a sua visita!
Predipereira, desde 2009 a seu lado! Consulte as oportunidades em Predipereira.net OU facebook.com/predipereira.lda
* Somos Intermediários de Crédito Certificados pelo Banco de Portugal com o n.º0002387. Estamos ao dispor para o auxiliar GRATUITAMENTE em todo o processo de crédito à habitação*
Inserida num lote de 1.651 m2 a moradia tem cerca de 218 m2 de área, onde no piso térreo encontra uma cozinha totalmente equipada em open space com a sala de jantar com cerca de 48,70m2, zona de lavandaria, uma sala de estar com lareira e recuperador de calor. Uma wc com banheira de hidromassagem, cabine de hidromassagem e toalheiros aquecidos. Uma master suite com closet e Wc, e 2 quartos.
No piso superior existe uma sala com cerca de 57m2 convertido em ginásio com closet, terraço fechado em marquise 20,02 m2;
Casa de banho espaçosa e completa com banheira de hidromassagem, cabine de hidromassagem.
Pormenores que tornam este local especial e que poderá ser a sua casa.. tem ao dispor um primeiro anexo onde existe uma sala/escritório.Um segundo anexo com uma cozinha completa com churrasqueira de apoio ao exterior e uma wc com sauna. Uma piscina de água aquecida com excelente exposição solar, um jardim com rega automática programada e árvores de fruto. E uma garagem para 2 viaturas.
Na entrada desta quinta, e o acesso entre a moradia e a garagem/anexos, o pavimento é feito por calçada portuguesa.
Imagina-se a viver nesta moradia?! Se sim, ligue já e marque a sua visita!
Predipereira, desde 2009 a seu lado! Consulte as oportunidades em Predipereira.net OU facebook.com/predipereira.lda
* Somos Intermediários de Crédito Certificados pelo Banco de Portugal com o n.º0002387. Estamos ao dispor para o auxiliar GRATUITAMENTE em todo o processo de crédito à habitação*
Contact
See Phone
Detached House 3 Bedrooms Duplex
São João das Lampas e Terrugem, Sintra, Distrito de Lisboa
Used · 218m²
With Garage
buy
995.000 €
Magnificent Farm in Sintra with a 3 bedroom villa on a plot of land 1651 m2 with traditional Portuguese pavement invoking the ’compass rose’.
On this same plot, in addition to the villa with 218 m2, you will find an annex for exclusive office use, a closed garage for two cars, another annex with a full kitchen to support the barbecue and a sauna with toilet.
The garden has leisure areas and fruit trees as well as a magnificent swimming pool with full sun exposure.
In addition to this lot, you will also have another plot of rustic land with a total area of 840 m2, next to the Quinta.
Description:
Total land area: 1,651 m2
Building area: 346.77 m2
Gross construction area: 341.08 m2
Gross dependent area: 123.08 m2
Gross private area: 218 m2
Uncovered Area: 1304.23 m2
+ 840 m2 of rustic land making a total of 2,521 m2
The villa consists of two floors:
Floor 0:
Living room + kitchen in open space 48.70 m2 fully equipped
Laundry room 3.92 m2 equipped
Living room 17.75 m2 with fireplace with fireplace
Master Suite 18.70m2 w/ closet, WC en-suite 3.90m² Shower tray, toilet and washbasin, towel warmer
Two bedrooms with 9.03 m2 and 9.15 m2 with both wardrobes
Toilet service 10.74 m² w/ double washbasin, whirlpool bath, hydromassage cabin, towel warmer.
Floor 1
Large living room with 57.20 m2 converted into a gym with dressing closet, terrace enclosed in a 20.02 m2 sunroom, 6.50 m² service toilet with washbasin, whirlpool bath, hydromassage cabin, towel warmer.
Interior Features:
Individual electric heaters managed remotely by telephone, electric shutters, video surveillance system.
Exterior Features:
Exterior;
Overflow pool with jacuzzi, heated lighted water; Garden with programmed automatic irrigation; Library + WC ’Telheiro’ 21.70 m²; Living room 36.80 m² ’Storage room’ ; Garage for 2 cars + Living room 69.40 m²; Storage ’Kennel’ 7.19 m²; Equipped kitchen to support the pool ’19.55m²; Pergola; WC w/ Sauna 12.88 m²; Motor house 4 m²; Hole.
Two automatic gates for vehicle access, Calçada Portuguesa in the circulation areas.
Sale together with rustic plot of land Total area 840 m², next to the Quinta.
[Habisale Real Estate] ’It feels good to get home’
We are credit intermediaries duly authorised by Banco de Portugal and we manage your entire financing process, always with the best solutions on the market.
We guarantee a pre and post-deed follow-up.
On this same plot, in addition to the villa with 218 m2, you will find an annex for exclusive office use, a closed garage for two cars, another annex with a full kitchen to support the barbecue and a sauna with toilet.
The garden has leisure areas and fruit trees as well as a magnificent swimming pool with full sun exposure.
In addition to this lot, you will also have another plot of rustic land with a total area of 840 m2, next to the Quinta.
Description:
Total land area: 1,651 m2
Building area: 346.77 m2
Gross construction area: 341.08 m2
Gross dependent area: 123.08 m2
Gross private area: 218 m2
Uncovered Area: 1304.23 m2
+ 840 m2 of rustic land making a total of 2,521 m2
The villa consists of two floors:
Floor 0:
Living room + kitchen in open space 48.70 m2 fully equipped
Laundry room 3.92 m2 equipped
Living room 17.75 m2 with fireplace with fireplace
Master Suite 18.70m2 w/ closet, WC en-suite 3.90m² Shower tray, toilet and washbasin, towel warmer
Two bedrooms with 9.03 m2 and 9.15 m2 with both wardrobes
Toilet service 10.74 m² w/ double washbasin, whirlpool bath, hydromassage cabin, towel warmer.
Floor 1
Large living room with 57.20 m2 converted into a gym with dressing closet, terrace enclosed in a 20.02 m2 sunroom, 6.50 m² service toilet with washbasin, whirlpool bath, hydromassage cabin, towel warmer.
Interior Features:
Individual electric heaters managed remotely by telephone, electric shutters, video surveillance system.
Exterior Features:
Exterior;
Overflow pool with jacuzzi, heated lighted water; Garden with programmed automatic irrigation; Library + WC ’Telheiro’ 21.70 m²; Living room 36.80 m² ’Storage room’ ; Garage for 2 cars + Living room 69.40 m²; Storage ’Kennel’ 7.19 m²; Equipped kitchen to support the pool ’19.55m²; Pergola; WC w/ Sauna 12.88 m²; Motor house 4 m²; Hole.
Two automatic gates for vehicle access, Calçada Portuguesa in the circulation areas.
Sale together with rustic plot of land Total area 840 m², next to the Quinta.
[Habisale Real Estate] ’It feels good to get home’
We are credit intermediaries duly authorised by Banco de Portugal and we manage your entire financing process, always with the best solutions on the market.
We guarantee a pre and post-deed follow-up.
Contact
See Phone
House 3 Bedrooms
Colares, Sintra, Distrito de Lisboa
Used · 125m²
With Garage
buy
649.000 €
Excellent villa for sale with sea view in Sintra
House located on a fantastic plot of land with sea views, next to Cabo da Roca and the Sintra Mountains.
Comprising living area, kitchen, 3 bedrooms and full bathroom.
It has a garage.
Fantastic garden and patio area.
Walking distance to restaurants, supermarkets and other local services in the village of Azoia.
Don’t miss this opportunity! Come and meet us!
House located on a fantastic plot of land with sea views, next to Cabo da Roca and the Sintra Mountains.
Comprising living area, kitchen, 3 bedrooms and full bathroom.
It has a garage.
Fantastic garden and patio area.
Walking distance to restaurants, supermarkets and other local services in the village of Azoia.
Don’t miss this opportunity! Come and meet us!
Contact
See Phone
House 3 Bedrooms +3
São João das Lampas e Terrugem, Sintra, Distrito de Lisboa
Remodelled · 147m²
With Garage
buy
595.000 €
Fantástica Moradia remodelada T3+3 (com 7 divisões), com dois lugares de estacionamento, áreas generosas e acabamentos de qualidade superior, inserida num condomínio com piscina e vistas únicas sobre a Serra de Sintra, na Terrugem.
Esta moradia exclusiva, com 147m2 de área, foi alvo de uma remodelação profunda, o que permitiu, não só a otimização da área útil do imóvel, como garantiu a modernização da fração com materiais contemporâneos de elevada qualidade. Pelo que é vocacionada para quem privilegia um estilo de vida familiar e tranquilo, simultaneamente perto da Serra, Mar e Cidade.
A sala de estar apresenta-se como um espaço amplo e com muita luz natural, em virtude de ostentar uma frente envidraçada que desvenda o terraço soalheiro, um espaço de convívio privilegiado. Dada a sua dimensão e disposição, a sala pode ser estruturada em duas áreas distintas, uma destinada a refeições e outra a convívio e lazer, pelo que se assume como um espaço versátil e fluído.
A cozinha revela um cunho moderno e funcional, expresso pela bancada em cinza com cuba embutida, coerente com os armários laminados que revestem o espaço e que asseguram muita capacidade de arrumação. Dada a sua dimensão, a cozinha comporta facilmente uma mesa de refeições rápidas, sem que tal prejudique a sua fluidez.
No piso térreo podemos encontrar uma prática casa de banho social.
Através de uma escadaria em madeira que parte da sala, o piso superior da moradia é desvendado, onde podemos encontrar uma suite e dois quartos, verdadeiros refúgios de tranquilidade, com áreas bem estruturadas e projetados para oferecer o máximo conforto e privacidade. A casa de banho da suite possui um lavatório com arrumação e cabine de duche.
A casa de banho de apoio aos quartos encontra-se equipada com um lavatório com armário, banheira com resguardo e demais sanitários, pelo que assegura plenamente a função de apoio ao todo o primeiro piso.
O sótão foi inteligentemente aproveitado, com a concretização de mais três áreas, passíveis de ser aproveitadas enquanto escritório, zonas de lazer ou quartos de hóspedes.
Para além de todas qualidades já indicadas, importa ainda destacar os seguintes atributos de conforto de que o futuro comprador irá usufruir:
- Caixilharia metálica com vidro duplo e caixa de ar
- Sistema de aquecimento central
- Despensa autónoma
- Churrasqueira
- Videoporteiro
- Porta blindada de alta segurança
- Piscina comum
- Dois lugares de estacionamento coberto
- Condomínio fechado
Esta moradia está situada na Terrugem, em Sintra, e é um investimento seguro, seja para habitação própria permanente, seja para posterior colocação no mercado de arrendamento, uma vez que, não só se encontra servida por transportes públicos, como se situa nas imediações dos principais acessos ao centro de Sintra, Ericeira e Mafra, às praias da região e Lisboa, em particular, da Estrada Nacional 247 e A16.
Na área envolvente, é possível encontrar superfícies comerciais de distribuição (ALDI, Lidl, Pingo Doce e supermercados locais), bem como comércio tradicional e diversos estabelecimentos de lazer e restauração, serviços públicos, ginásios, farmácias, espaços verdes e culturais e escolas. Sem esquecer a proximidade às belas praias da região, ao centro da Ericeira, à zona histórica de Mafra e a tudo o que a icónica Serra de Sintra tem para oferecer.
Descubra a sua nova casa com a imovendo contacte-nos já hoje!
Precisa de ajuda com crédito? Fale connosco!
A imovendo é uma empresa de Mediação Imobiliária (AMI 16959) que, por ter a comissão mais baixa do mercado, consegue assegurar o preço mais competitivo para este imóvel.
Esta moradia exclusiva, com 147m2 de área, foi alvo de uma remodelação profunda, o que permitiu, não só a otimização da área útil do imóvel, como garantiu a modernização da fração com materiais contemporâneos de elevada qualidade. Pelo que é vocacionada para quem privilegia um estilo de vida familiar e tranquilo, simultaneamente perto da Serra, Mar e Cidade.
A sala de estar apresenta-se como um espaço amplo e com muita luz natural, em virtude de ostentar uma frente envidraçada que desvenda o terraço soalheiro, um espaço de convívio privilegiado. Dada a sua dimensão e disposição, a sala pode ser estruturada em duas áreas distintas, uma destinada a refeições e outra a convívio e lazer, pelo que se assume como um espaço versátil e fluído.
A cozinha revela um cunho moderno e funcional, expresso pela bancada em cinza com cuba embutida, coerente com os armários laminados que revestem o espaço e que asseguram muita capacidade de arrumação. Dada a sua dimensão, a cozinha comporta facilmente uma mesa de refeições rápidas, sem que tal prejudique a sua fluidez.
No piso térreo podemos encontrar uma prática casa de banho social.
Através de uma escadaria em madeira que parte da sala, o piso superior da moradia é desvendado, onde podemos encontrar uma suite e dois quartos, verdadeiros refúgios de tranquilidade, com áreas bem estruturadas e projetados para oferecer o máximo conforto e privacidade. A casa de banho da suite possui um lavatório com arrumação e cabine de duche.
A casa de banho de apoio aos quartos encontra-se equipada com um lavatório com armário, banheira com resguardo e demais sanitários, pelo que assegura plenamente a função de apoio ao todo o primeiro piso.
O sótão foi inteligentemente aproveitado, com a concretização de mais três áreas, passíveis de ser aproveitadas enquanto escritório, zonas de lazer ou quartos de hóspedes.
Para além de todas qualidades já indicadas, importa ainda destacar os seguintes atributos de conforto de que o futuro comprador irá usufruir:
- Caixilharia metálica com vidro duplo e caixa de ar
- Sistema de aquecimento central
- Despensa autónoma
- Churrasqueira
- Videoporteiro
- Porta blindada de alta segurança
- Piscina comum
- Dois lugares de estacionamento coberto
- Condomínio fechado
Esta moradia está situada na Terrugem, em Sintra, e é um investimento seguro, seja para habitação própria permanente, seja para posterior colocação no mercado de arrendamento, uma vez que, não só se encontra servida por transportes públicos, como se situa nas imediações dos principais acessos ao centro de Sintra, Ericeira e Mafra, às praias da região e Lisboa, em particular, da Estrada Nacional 247 e A16.
Na área envolvente, é possível encontrar superfícies comerciais de distribuição (ALDI, Lidl, Pingo Doce e supermercados locais), bem como comércio tradicional e diversos estabelecimentos de lazer e restauração, serviços públicos, ginásios, farmácias, espaços verdes e culturais e escolas. Sem esquecer a proximidade às belas praias da região, ao centro da Ericeira, à zona histórica de Mafra e a tudo o que a icónica Serra de Sintra tem para oferecer.
Descubra a sua nova casa com a imovendo contacte-nos já hoje!
Precisa de ajuda com crédito? Fale connosco!
A imovendo é uma empresa de Mediação Imobiliária (AMI 16959) que, por ter a comissão mais baixa do mercado, consegue assegurar o preço mais competitivo para este imóvel.
Contact
See Phone
House 3 Bedrooms Triplex
São João das Lampas e Terrugem, Sintra, Distrito de Lisboa
Refurbished · 174m²
buy
295.000 €
Refurbished 3 bedroom villa located in Terrugem / Sintra. Composed: RC w/living room, semi equipped kitchen, guest bathroom.
1st Floor - 2 Bedrooms, 1 of them with Balcony, 1 Full Bathroom with Window.
2nd Floor - Large Attic w/Window.
Exterior w/patio, Annex w/living room, Large kitchen, 1 Full Wc.
**Deed to be executed under the terms of article 19, Decree-Law no. 10/2024, of January 8 (SIMPLEX)**
EXCELLENT OPPORTUNITY***
1st Floor - 2 Bedrooms, 1 of them with Balcony, 1 Full Bathroom with Window.
2nd Floor - Large Attic w/Window.
Exterior w/patio, Annex w/living room, Large kitchen, 1 Full Wc.
**Deed to be executed under the terms of article 19, Decree-Law no. 10/2024, of January 8 (SIMPLEX)**
EXCELLENT OPPORTUNITY***
Contact
See Phone
See more Properties for Sale, Houses in Sintra
Bedrooms
Zones
Can’t find the property you’re looking for?
click here and leave us your request
, or also search in
https://kamicasa.pt
