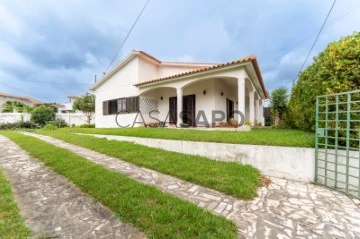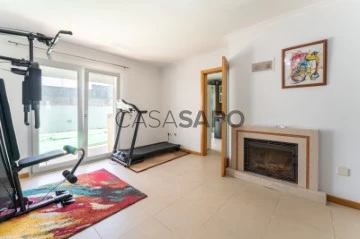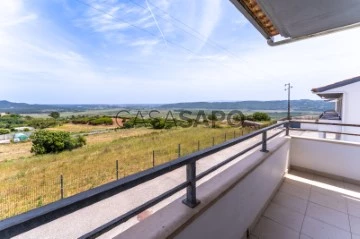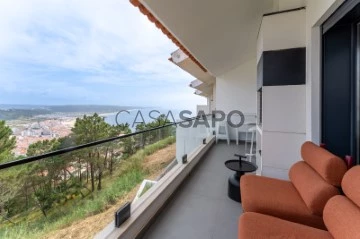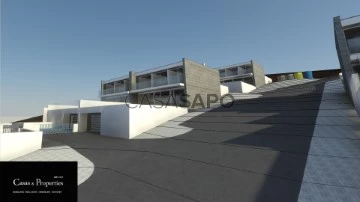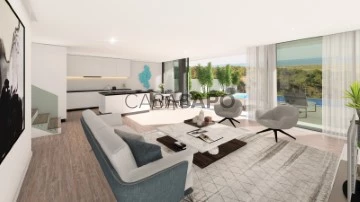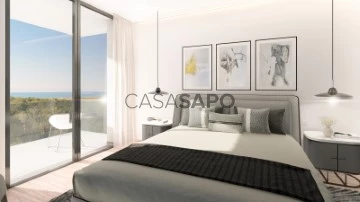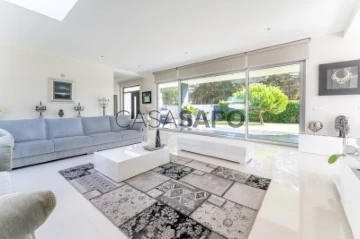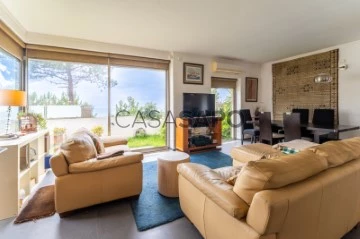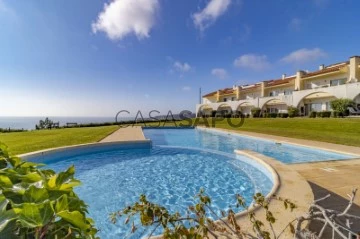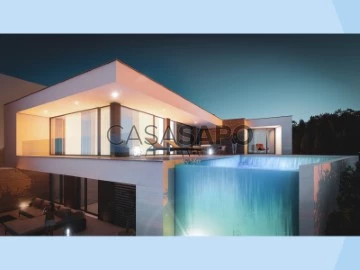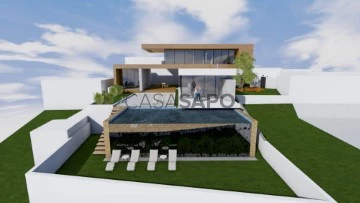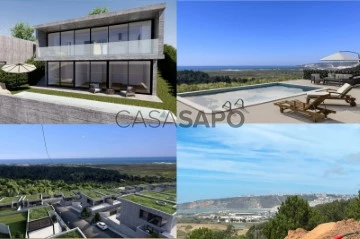Saiba aqui quanto pode pedir
14 Properties for Sale, Houses 3 Bedrooms in Nazaré, with Suite
Map
Order by
Relevance
Semi-Detached House 3 Bedrooms Triplex
Pederneira, Nazaré, Distrito de Leiria
Used · 150m²
With Garage
buy
250.000 €
Moradia em excelente estado de conservação, numa localização privilegiada, no alto da Pederneira - Nazaré.
A moradia faz parte de um condomínio fechado, com piscina, onde a tranquilidade é uma constante.
É bom viver aqui !
Composta por sala, cozinha, 3 quartos (1 em suite), 2 casas de banho e 1 garagem para 2 viaturas ligeiras.
Esta moradia conta com um sistema de aquecimento central, por caldeira a pellets, e terraço coberto permitindo usufruir do espaço no Verão e no Inverno, sempre em pleno conforto.
Este imóvel adequa-se a ser utilizado como residência de férias ou, mesmo, residência permanente, sendo possível desfrutar de momentos inesquecíveis no interior da sua casa ou nos espaços comuns, onde o terraço com piscina e uma vista deslumbrante são uma característica que se destaca neste imóvel.
A Pederneira é um lugar tranquilo, bem no alto de um dos montes sobranceiros à Nazaré com vistas deslumbrantes sobre o mar. Daqui tem-se uma vista extraordinária do promontório do Sítio e a sobre a Vila.
A poucos minutos da moradia, pode encontrar pequenos comércios como cafés e mercearias e, mesmo, restaurantes e o magnifico miradouro da Pederneira.
Agradável pela manhã, um passeio a pé até ao miradouro, onde se pode desfrutar do amanhecer mais fantástico da zona com o mar a tornar-se, realmente, azul.
Destaques :
Condomínio fechado de moradias
Garagem fechada para 2 viaturas ligeiras
3 quartos
Cozinha equipada
Lareira com recuperador
Caldeira (pellets) para aquecimento central
Terraço coberto
Piscina comum em terraço panorâmico
Zona residencial muito calma
Ambiente circundante de natureza
Distâncias :
Nazaré (praia e comércio) - 5 minutos
São Martinho do Porto (praia) - 15 minutos
Alcobaça (mosteiro e jardins) - 15 minutos
Caldas da Rainha (museus, jardins, cidade termal) - 25 minutos
Óbidos (vila medieval) - 30 minutos
Lisboa (aeroporto) - 1 hora 10 minutos
Áreas :
Garagem - 43,75 m2
Cozinha - 12,80 m2
Sala de Estar - 19,80 m2
Terraço - 21,20 m2
Alpendre - 7,50 m2
Casa de banho - 3,80 m2
Quarto - 14,60 m2
Quarto - 12,50 m2
Casa de banho - 5,20 m2
2 Varandas - 7,20 m2 (cada)
Escritório - 23,70 m2
Já pensou em mudar a sua vida para melhor ? Venha viver na Costa de Prata e numa das mais icónicas praias de Portugal - Nazaré.
A facilidade de acessos, o cariz da localidade, a gastronomia, a praia, as actividades culturais e desportivas e, principalmente, a amabilidade e afabilidade das gentes da terra, têm feito da Vila um ponto de atração de muitos os que procuram calma, tranquilidade e um modo de vida simples e confortável.
Durante o ano, a época de surf de ondas gigantes, as competições desportivas na praia, as celebrações da Páscoa e a passagem de ano, tal como as festas da Vila, em Setembro, trazem à Nazaré um largo número de visitantes e tornam esta Vila num ponto de interesse permanente na Costa de Prata.
Viva ou invista numa vila com história, tradição, presente e muito futuro.
Contacte a Casas & Properties e agenda a sua visita.
A moradia faz parte de um condomínio fechado, com piscina, onde a tranquilidade é uma constante.
É bom viver aqui !
Composta por sala, cozinha, 3 quartos (1 em suite), 2 casas de banho e 1 garagem para 2 viaturas ligeiras.
Esta moradia conta com um sistema de aquecimento central, por caldeira a pellets, e terraço coberto permitindo usufruir do espaço no Verão e no Inverno, sempre em pleno conforto.
Este imóvel adequa-se a ser utilizado como residência de férias ou, mesmo, residência permanente, sendo possível desfrutar de momentos inesquecíveis no interior da sua casa ou nos espaços comuns, onde o terraço com piscina e uma vista deslumbrante são uma característica que se destaca neste imóvel.
A Pederneira é um lugar tranquilo, bem no alto de um dos montes sobranceiros à Nazaré com vistas deslumbrantes sobre o mar. Daqui tem-se uma vista extraordinária do promontório do Sítio e a sobre a Vila.
A poucos minutos da moradia, pode encontrar pequenos comércios como cafés e mercearias e, mesmo, restaurantes e o magnifico miradouro da Pederneira.
Agradável pela manhã, um passeio a pé até ao miradouro, onde se pode desfrutar do amanhecer mais fantástico da zona com o mar a tornar-se, realmente, azul.
Destaques :
Condomínio fechado de moradias
Garagem fechada para 2 viaturas ligeiras
3 quartos
Cozinha equipada
Lareira com recuperador
Caldeira (pellets) para aquecimento central
Terraço coberto
Piscina comum em terraço panorâmico
Zona residencial muito calma
Ambiente circundante de natureza
Distâncias :
Nazaré (praia e comércio) - 5 minutos
São Martinho do Porto (praia) - 15 minutos
Alcobaça (mosteiro e jardins) - 15 minutos
Caldas da Rainha (museus, jardins, cidade termal) - 25 minutos
Óbidos (vila medieval) - 30 minutos
Lisboa (aeroporto) - 1 hora 10 minutos
Áreas :
Garagem - 43,75 m2
Cozinha - 12,80 m2
Sala de Estar - 19,80 m2
Terraço - 21,20 m2
Alpendre - 7,50 m2
Casa de banho - 3,80 m2
Quarto - 14,60 m2
Quarto - 12,50 m2
Casa de banho - 5,20 m2
2 Varandas - 7,20 m2 (cada)
Escritório - 23,70 m2
Já pensou em mudar a sua vida para melhor ? Venha viver na Costa de Prata e numa das mais icónicas praias de Portugal - Nazaré.
A facilidade de acessos, o cariz da localidade, a gastronomia, a praia, as actividades culturais e desportivas e, principalmente, a amabilidade e afabilidade das gentes da terra, têm feito da Vila um ponto de atração de muitos os que procuram calma, tranquilidade e um modo de vida simples e confortável.
Durante o ano, a época de surf de ondas gigantes, as competições desportivas na praia, as celebrações da Páscoa e a passagem de ano, tal como as festas da Vila, em Setembro, trazem à Nazaré um largo número de visitantes e tornam esta Vila num ponto de interesse permanente na Costa de Prata.
Viva ou invista numa vila com história, tradição, presente e muito futuro.
Contacte a Casas & Properties e agenda a sua visita.
Contact
See Phone
House 3 Bedrooms
Centro, Valado dos Frades, Nazaré, Distrito de Leiria
Used · 163m²
With Garage
buy
385.000 €
House in the village of Valado dos Frades
This charming villa is located in the village of Valado dos Frades, a picturesque town that stands out for its traditions, festivals and pilgrimages, celebrated throughout the year by the local population. Despite being a small village, Valado dos Frades offers all the necessary services for the daily life of a family.
This villa is situated in a quiet space, providing residents with a calm and serene environment. It is ideal for those looking to escape the hectic pace of the city and enjoy peace and quiet.
The property’s outdoor space includes a garden, perfect for relaxing and enjoying moments outdoors. In addition, there is an annex with typical Portuguese cuisine, where it is possible to prepare delicious traditional meals.
The villa has a garage to park two vehicles. There is also another storage annex, providing additional space for storing objects and utensils. or do any other situation that suits you best.
This villa enjoys a convenient location and is just a 10-minute drive from the famous Nazaré beach. where residents will be able to enjoy the beautiful scenery and take advantage of the beach activities offered in this popular coastal region.
In addition, the villa is located 10 minutes from the city of Alcobaça, a historic town known for its Monastery of Alcobaça, classified as a World Heritage Site by UNESCO. Residents can explore the rich cultural heritage and enjoy the services and amenities offered by the city.
Don’t miss the opportunity to acquire this charming villa in the village of Valado dos Frades, with all the necessary services for the daily life of a family and a convenient location close to Nazaré beach and the city of Alcobaça.
Get in touch today for more information and to arrange a visit to this quiet and welcoming property.
Features
Living room 32.8 m2
Bathroom 6.3 m2
Kitchen 22.7 m2
Bathroom 4.3 m2
Bathroom 2.2 m2
Bedroom 11.9 m2
Bedroom 12.6 m2
Room 16.5 m2 :
This charming villa is located in the village of Valado dos Frades, a picturesque town that stands out for its traditions, festivals and pilgrimages, celebrated throughout the year by the local population. Despite being a small village, Valado dos Frades offers all the necessary services for the daily life of a family.
This villa is situated in a quiet space, providing residents with a calm and serene environment. It is ideal for those looking to escape the hectic pace of the city and enjoy peace and quiet.
The property’s outdoor space includes a garden, perfect for relaxing and enjoying moments outdoors. In addition, there is an annex with typical Portuguese cuisine, where it is possible to prepare delicious traditional meals.
The villa has a garage to park two vehicles. There is also another storage annex, providing additional space for storing objects and utensils. or do any other situation that suits you best.
This villa enjoys a convenient location and is just a 10-minute drive from the famous Nazaré beach. where residents will be able to enjoy the beautiful scenery and take advantage of the beach activities offered in this popular coastal region.
In addition, the villa is located 10 minutes from the city of Alcobaça, a historic town known for its Monastery of Alcobaça, classified as a World Heritage Site by UNESCO. Residents can explore the rich cultural heritage and enjoy the services and amenities offered by the city.
Don’t miss the opportunity to acquire this charming villa in the village of Valado dos Frades, with all the necessary services for the daily life of a family and a convenient location close to Nazaré beach and the city of Alcobaça.
Get in touch today for more information and to arrange a visit to this quiet and welcoming property.
Features
Living room 32.8 m2
Bathroom 6.3 m2
Kitchen 22.7 m2
Bathroom 4.3 m2
Bathroom 2.2 m2
Bedroom 11.9 m2
Bedroom 12.6 m2
Room 16.5 m2 :
Contact
See Phone
House 3 Bedrooms Triplex
Famalicão, Nazaré, Distrito de Leiria
Under construction · 144m²
With Garage
buy
650.000 €
Villa with Pool and Sea View in Praia do Salgado - Nazaré
Unique opportunity to acquire a dream villa with a privileged location, in the beautiful Praia do Salgado, Nazaré.
With a plot of 1000m², this property offers stunning views of the sea and Nazaré and includes a private pool. The villa is situated in a quiet area surrounded by nature, providing an environment of peace and privacy, just minutes from the beach and all amenities.
Key features:
Land of 1000m²
Modern and spacious villa
Private pool
Stunning sea views
Possibility of customising the finishes
Heating (Pre floor underfloor)
Floor -1 (technical area):
Technical area: 21.30 m²
Floor 1:
Kitchen: 19.45 m²
Entrance hall: 5.30 m²
Pantry: 1.95 m²
Circulation: 11.20 m²
Dining and leisure room: 27.20 m²
Service bathroom: 1.95 m²
Living room balcony (sea view): 12.90 m²
Floor 2:
Circulation: 4.50 m²
Suite: 12.40 m²
o Private bathroom with shower: 4.80 m²
Bedroom: 14.50 m²
Bedroom: 9.45 m²
Bathroom with bathtub: 6.30 m²
Balcony (sea view): 12.90 m²
The house is delivered in its current state, with the possibility of being completed ’turnkey’, by negotiating the additional price. This is the perfect opportunity for those looking to create a home to their liking, making the most of this idyllic setting.
Don’t miss this chance! Contact us for more information and to schedule a visit.
Unique opportunity to acquire a dream villa with a privileged location, in the beautiful Praia do Salgado, Nazaré.
With a plot of 1000m², this property offers stunning views of the sea and Nazaré and includes a private pool. The villa is situated in a quiet area surrounded by nature, providing an environment of peace and privacy, just minutes from the beach and all amenities.
Key features:
Land of 1000m²
Modern and spacious villa
Private pool
Stunning sea views
Possibility of customising the finishes
Heating (Pre floor underfloor)
Floor -1 (technical area):
Technical area: 21.30 m²
Floor 1:
Kitchen: 19.45 m²
Entrance hall: 5.30 m²
Pantry: 1.95 m²
Circulation: 11.20 m²
Dining and leisure room: 27.20 m²
Service bathroom: 1.95 m²
Living room balcony (sea view): 12.90 m²
Floor 2:
Circulation: 4.50 m²
Suite: 12.40 m²
o Private bathroom with shower: 4.80 m²
Bedroom: 14.50 m²
Bedroom: 9.45 m²
Bathroom with bathtub: 6.30 m²
Balcony (sea view): 12.90 m²
The house is delivered in its current state, with the possibility of being completed ’turnkey’, by negotiating the additional price. This is the perfect opportunity for those looking to create a home to their liking, making the most of this idyllic setting.
Don’t miss this chance! Contact us for more information and to schedule a visit.
Contact
See Phone
Semi-Detached House 3 Bedrooms Duplex
Famalicão, Nazaré, Distrito de Leiria
Used · 135m²
With Garage
buy
320.000 €
Discover your new home with stunning views of the countryside and the sea! This magnificent villa, built in 2008, offers a perfect combination of contemporary style and comfort, situated in a prime location close to the beach.
Features of the Villa:
Location: Close to the beach, just 2 km from the sea, surrounded by green spaces and with a wide range of services nearby.
Structure: Contemporary construction from 2008, with modern and high quality finishes.
Outdoor Space: two spacious terraces to enjoy relaxing moments outdoors and an additional plot.
Garage: Ample space for secure parking, plus public parking is available.
Lower Floor:
Living Room: comfortable and welcoming, equipped with fireplace.
Kitchen: modern and equipped, ideal for those who love to cook.
Bathroom: functional and practical.
Upper Floor:
Bedrooms: two spacious bedrooms with fitted wardrobes and large balconies with spectacular views of the countryside and sea.
Suite: A magnificent suite with an en-suite bathroom and a large balcony with impressive views.
Additional Bathroom: for added convenience.
External Space:
Balconies: Each of the three bedrooms has a large balcony, perfect for relaxing and taking in the stunning views of the countryside.
Other Facilities:
Excellent Access: Ease of access to the main roads.
Green Spaces: Surrounding area with green spaces for outdoor activities.
Parking: In addition to the garage, public parking is available nearby.
This villa is the ideal choice for those looking for comfort, modernity and a privileged location with unique views. Don’t miss this opportunity! Contact us to schedule a visit and get to know this wonderful property in person.
Find your new home today and live in style and comfort, surrounded by natural beauty and excellent quality of life!
Features of the Villa:
Location: Close to the beach, just 2 km from the sea, surrounded by green spaces and with a wide range of services nearby.
Structure: Contemporary construction from 2008, with modern and high quality finishes.
Outdoor Space: two spacious terraces to enjoy relaxing moments outdoors and an additional plot.
Garage: Ample space for secure parking, plus public parking is available.
Lower Floor:
Living Room: comfortable and welcoming, equipped with fireplace.
Kitchen: modern and equipped, ideal for those who love to cook.
Bathroom: functional and practical.
Upper Floor:
Bedrooms: two spacious bedrooms with fitted wardrobes and large balconies with spectacular views of the countryside and sea.
Suite: A magnificent suite with an en-suite bathroom and a large balcony with impressive views.
Additional Bathroom: for added convenience.
External Space:
Balconies: Each of the three bedrooms has a large balcony, perfect for relaxing and taking in the stunning views of the countryside.
Other Facilities:
Excellent Access: Ease of access to the main roads.
Green Spaces: Surrounding area with green spaces for outdoor activities.
Parking: In addition to the garage, public parking is available nearby.
This villa is the ideal choice for those looking for comfort, modernity and a privileged location with unique views. Don’t miss this opportunity! Contact us to schedule a visit and get to know this wonderful property in person.
Find your new home today and live in style and comfort, surrounded by natural beauty and excellent quality of life!
Contact
See Phone
House 3 Bedrooms Triplex
Sítio, Nazaré, Distrito de Leiria
Used · 126m²
With Garage
buy
659.000 €
Luxury 3 bedroom villa in Nazaré
This magnificent 3 bedroom luxury villa, completely renovated, offers a refined and comfortable environment.
The kitchen is fully equipped, and the high ceilings provide exceptional light throughout the house.
On the ground floor, there is the spacious living room with large windows that fill the space with natural light.
The living room gives access to a terrace with barbecue, perfect for moments of conviviality, offering stunning views over the village of Nazaré and its beach, as well as all the beaches that follow Nazaré.
The first floor is dedicated to the suite, which includes a walk-in closet and an en-suite bathroom. The suite has a window with a stunning view of the famous Praia do Norte.
On this floor, there is also a reading area and an open corridor that leads to the 1st floor room, providing a sense of spaciousness and connection between the spaces. This corridor also offers access to a terrace overlooking Praia do Norte.
On the ground floor, there are two bedrooms, both with views of Nazaré Beach, ensuring a constant seascape. In addition, there is a large outdoor space, ideal for relaxing and enjoying the view over Nazaré Beach.
This villa combines luxury, comfort and a privileged location, providing a unique living experience in the charming village of Nazaré.
Features:
FLOOR 2
Suite room 14.50 m2
Closet 5 m2
Bathroom 4 m2
Terrace 10 m2
Circulation area 10.65 m2
Reading area 2.30 m2
FLOOR 1
Balcony 6.15 m2
Bathroom 5m2
Kitchen 8.80 m2
Living room 34.50 m2
Laundry 2.40 m2
Garage 15 m2
FLOOR 0
Bedroom 13.70 m2
Bathroom 4.70 m2
Bedroom 12.50 m2
Circulation Area
This magnificent 3 bedroom luxury villa, completely renovated, offers a refined and comfortable environment.
The kitchen is fully equipped, and the high ceilings provide exceptional light throughout the house.
On the ground floor, there is the spacious living room with large windows that fill the space with natural light.
The living room gives access to a terrace with barbecue, perfect for moments of conviviality, offering stunning views over the village of Nazaré and its beach, as well as all the beaches that follow Nazaré.
The first floor is dedicated to the suite, which includes a walk-in closet and an en-suite bathroom. The suite has a window with a stunning view of the famous Praia do Norte.
On this floor, there is also a reading area and an open corridor that leads to the 1st floor room, providing a sense of spaciousness and connection between the spaces. This corridor also offers access to a terrace overlooking Praia do Norte.
On the ground floor, there are two bedrooms, both with views of Nazaré Beach, ensuring a constant seascape. In addition, there is a large outdoor space, ideal for relaxing and enjoying the view over Nazaré Beach.
This villa combines luxury, comfort and a privileged location, providing a unique living experience in the charming village of Nazaré.
Features:
FLOOR 2
Suite room 14.50 m2
Closet 5 m2
Bathroom 4 m2
Terrace 10 m2
Circulation area 10.65 m2
Reading area 2.30 m2
FLOOR 1
Balcony 6.15 m2
Bathroom 5m2
Kitchen 8.80 m2
Living room 34.50 m2
Laundry 2.40 m2
Garage 15 m2
FLOOR 0
Bedroom 13.70 m2
Bathroom 4.70 m2
Bedroom 12.50 m2
Circulation Area
Contact
See Phone
Semi-Detached 3 Bedrooms Triplex
Famalicão, Nazaré, Distrito de Leiria
In project · 152m²
With Garage
buy
805.000 €
The villa has an approved project, ready to be built, has sea views and is close to the beach, inserted in an urbanization located in Casal Mota, belonging to the Municipality of Nazaré 3kms from the center, a village that goes unnoticed by those who visit the area, but it is precisely this factor that makes it desirable for the privacy it offers to those who live in it with a direct view of the Atlantic Ocean and the proximity of its beach (800m).
The villa consists of 2 floors and a garage, it is also entitled to a space outside the urbanization.
Floor 00 consists of 2 bedrooms with wardrobes and a bathroom to support the two bedrooms, a suite with dressing room and private bathroom, circulation area and terrace with sea view that serves the 2 bedrooms and the suite.
The -1 floor consists of a living room/kitchen with a generous area, a service bathroom with a balcony for a terrace and a garden with sea view.
The Garage has an area of 75.16m2
The houses will be served by a sewage system by a pumping station managed by the Municipal Services of Nazaré.
The villa is delivered turnkey with superior finishes and chosen by the clients within the value assigned by the builder for the materials to be placed.
The villa includes:
-Air conditioning
- Kitchen equipped with - M. Washing machine- M. Dishwasher - Fridge freezer - Hob - Oven - Extractor fan (chimney) - Central vacuum - Solar panel - Exterior arrangements
The price includes: Infinity Pool
Areas and measures:
Floor: - 0: Living room 32.49m2 - Kitchen 28.36m2 - Service bathroom with shower 3.39m2 - Balcony to the outside with a terrace with sea view and garden with area for a swimming pool.
Floor: 1:. It consists of 2 bedrooms with an area of 12.96m2 and closet 3.85m2 / 11.24m2 with wardrobe and a bathroom to support the two bedrooms with an area of 3.53 m2 with shower base, a suite with 12.81m2, closet with 3.90m2 and private bathroom with bathtub with area 6.76m2, circulation area of 7.85m2 and terrace with sea view that serves the 2 bedrooms and the suite.
Floor -1: Garage with 75.16m2
The villa also has an outdoor place for another car.
Come and discover the urbanization and enjoy a paradisiacal place where you will surely want to live.
We present the newest real estate development in the picturesque village of Casal Mota 3 kms from Nazaré Portugal: Urbanization the Grey House
These modern and luxurious villas offer stunning views of the Atlantic Ocean, making them the perfect holiday home or permanent residence for those looking for a beachfront lifestyle.
The development features a variety of two- or three-story villas, all designed with an emphasis on large environments and natural light. The interiors are finished to a high standard, with stylish and contemporary fittings. Each villa also has a private balcony and terrace, perfect for enjoying the sea views.
The Grey House villas aren’t just about the stunning views, they’re also strategically located close to all the necessary amenities, so it’s only a short walk or drive to supermarkets, restaurants, and cafes. The development is also close to several excellent beaches, making it the ideal place to enjoy the Portuguese coast.
The villa consists of 2 floors and a garage, it is also entitled to a space outside the urbanization.
Floor 00 consists of 2 bedrooms with wardrobes and a bathroom to support the two bedrooms, a suite with dressing room and private bathroom, circulation area and terrace with sea view that serves the 2 bedrooms and the suite.
The -1 floor consists of a living room/kitchen with a generous area, a service bathroom with a balcony for a terrace and a garden with sea view.
The Garage has an area of 75.16m2
The houses will be served by a sewage system by a pumping station managed by the Municipal Services of Nazaré.
The villa is delivered turnkey with superior finishes and chosen by the clients within the value assigned by the builder for the materials to be placed.
The villa includes:
-Air conditioning
- Kitchen equipped with - M. Washing machine- M. Dishwasher - Fridge freezer - Hob - Oven - Extractor fan (chimney) - Central vacuum - Solar panel - Exterior arrangements
The price includes: Infinity Pool
Areas and measures:
Floor: - 0: Living room 32.49m2 - Kitchen 28.36m2 - Service bathroom with shower 3.39m2 - Balcony to the outside with a terrace with sea view and garden with area for a swimming pool.
Floor: 1:. It consists of 2 bedrooms with an area of 12.96m2 and closet 3.85m2 / 11.24m2 with wardrobe and a bathroom to support the two bedrooms with an area of 3.53 m2 with shower base, a suite with 12.81m2, closet with 3.90m2 and private bathroom with bathtub with area 6.76m2, circulation area of 7.85m2 and terrace with sea view that serves the 2 bedrooms and the suite.
Floor -1: Garage with 75.16m2
The villa also has an outdoor place for another car.
Come and discover the urbanization and enjoy a paradisiacal place where you will surely want to live.
We present the newest real estate development in the picturesque village of Casal Mota 3 kms from Nazaré Portugal: Urbanization the Grey House
These modern and luxurious villas offer stunning views of the Atlantic Ocean, making them the perfect holiday home or permanent residence for those looking for a beachfront lifestyle.
The development features a variety of two- or three-story villas, all designed with an emphasis on large environments and natural light. The interiors are finished to a high standard, with stylish and contemporary fittings. Each villa also has a private balcony and terrace, perfect for enjoying the sea views.
The Grey House villas aren’t just about the stunning views, they’re also strategically located close to all the necessary amenities, so it’s only a short walk or drive to supermarkets, restaurants, and cafes. The development is also close to several excellent beaches, making it the ideal place to enjoy the Portuguese coast.
Contact
See Phone
House 3 Bedrooms Duplex
Casal Mota, Famalicão, Nazaré, Distrito de Leiria
In project · 171m²
With Garage
buy
800.000 €
A Moradia tem projeto aprovado, pronta a ser construída, tem vista mar e fica perto da praia, inserida numa urbanização situada no Casal Mota, pertencente ao Concelho da Nazaré a 3kms do centro, povoação que passa despercebida a quem visita a zona, mas é precisamente esse fator que a torna apetecível pela privacidade que oferece a quem habitar nela com vista direta ao oceano Atlântico e á proximidade da sua praia (800m).
A moradia é constituída por 2pisos e um telheiro para uma viatura, também tem direito a um lugar no exterior da urbanização.
O piso 00 é constituído por 2 quartos com roupeiro e uma casa de banho de apoio aos dois quartos, uma suite com closet e casa de banho privativa, zona de circulação e terraço com vista mar que serve os 2 quartos e a suite.
O piso -1 é constituído por Sala/cozinha com área generosa, casa de banho de serviço com sacada para terraço e jardim com vista mar.
As moradias vão ser servidas por um sistema de esgotos por uma estação elevatória gerida pelos serviços Municipalizados da Nazaré.
A moradia é entregue com chave na mão com acabamentos superiores e escolhidos pelos clientes dentro do valor atribuído pelo construtor para os materiais a colocar.
And Moradia inclui:
- Ar condicionado
- Cozinha equipada com - M. Lavar roupa- M. Lavar loiça - Combinado - Placa - Forno - Exaustor (chaminé) - Aspiração central - Painel solar - Arranjos exteriores
Piscina do tipo ’ Infinity Pool ’
Áreas e medidas:
Piso: -1: Sala/cozinha 50.05m2 - Casa de banho de serviço com duche 4.80m2 - Sacada para o exterior com um terraço com 16.75m2 com vista mar e jardim com área para uma piscina.
Piso: 00: é constituído por 2 quartos com roupeiros com áreas de 12.70m2 / 13.75m2 e uma casa de banho de apoio aos dois quartos com a área de 3.20m2 com base de duche, uma suite com 12.12m2, closet com5.65m2 e casa de banho privativa com banheira com área 7.10m2, zona de circulação de 21.70m2 e terraço com área de 16.75m2 com vista mar que serve os 2 quartos e a suite. Um telheiro com 30.50m2 para uma viatura.
A Moradia tem também um lugar exterior para mais uma viatura.
Venha conhecer a urbanização e disfrutar de um lugar paradisíaco onde com certeza vai desejar viver.
Apresentamos o mais novo empreendimento imobiliário na pitoresca aldeia de Casal Mota a 3 kms da Nazaré Portugal: Urbanização the Grey House
Estas moradias modernas e luxuosas oferecem vistas deslumbrantes sobre o Oceano Atlântico, tornando-as na casa de férias ou residência permanente perfeita para quem procura um estilo de vida à beira-mar.
O empreendimento apresenta uma variedade de moradias de dois, ou três pisos, todas projetadas com ênfase em ambientes amplos e luz natural. Os interiores são acabados com um alto padrão, com acessórios elegantes e contemporâneos. Cada moradia também possui uma varanda e terraço privado, perfeito para apreciar a vista para o mar.
As moradias the Grey House não são apenas sobre as vistas deslumbrantes, elas também estão estrategicamente localizadas perto de todas as comodidades necessárias, por isso é apenas uma curta caminhada ou carro para supermercados, restaurantes e cafés. O empreendimento encontra-se também próximo de várias e excelentes praias, tornando-o no local ideal para desfrutar da costa portuguesa.
A moradia é constituída por 2pisos e um telheiro para uma viatura, também tem direito a um lugar no exterior da urbanização.
O piso 00 é constituído por 2 quartos com roupeiro e uma casa de banho de apoio aos dois quartos, uma suite com closet e casa de banho privativa, zona de circulação e terraço com vista mar que serve os 2 quartos e a suite.
O piso -1 é constituído por Sala/cozinha com área generosa, casa de banho de serviço com sacada para terraço e jardim com vista mar.
As moradias vão ser servidas por um sistema de esgotos por uma estação elevatória gerida pelos serviços Municipalizados da Nazaré.
A moradia é entregue com chave na mão com acabamentos superiores e escolhidos pelos clientes dentro do valor atribuído pelo construtor para os materiais a colocar.
And Moradia inclui:
- Ar condicionado
- Cozinha equipada com - M. Lavar roupa- M. Lavar loiça - Combinado - Placa - Forno - Exaustor (chaminé) - Aspiração central - Painel solar - Arranjos exteriores
Piscina do tipo ’ Infinity Pool ’
Áreas e medidas:
Piso: -1: Sala/cozinha 50.05m2 - Casa de banho de serviço com duche 4.80m2 - Sacada para o exterior com um terraço com 16.75m2 com vista mar e jardim com área para uma piscina.
Piso: 00: é constituído por 2 quartos com roupeiros com áreas de 12.70m2 / 13.75m2 e uma casa de banho de apoio aos dois quartos com a área de 3.20m2 com base de duche, uma suite com 12.12m2, closet com5.65m2 e casa de banho privativa com banheira com área 7.10m2, zona de circulação de 21.70m2 e terraço com área de 16.75m2 com vista mar que serve os 2 quartos e a suite. Um telheiro com 30.50m2 para uma viatura.
A Moradia tem também um lugar exterior para mais uma viatura.
Venha conhecer a urbanização e disfrutar de um lugar paradisíaco onde com certeza vai desejar viver.
Apresentamos o mais novo empreendimento imobiliário na pitoresca aldeia de Casal Mota a 3 kms da Nazaré Portugal: Urbanização the Grey House
Estas moradias modernas e luxuosas oferecem vistas deslumbrantes sobre o Oceano Atlântico, tornando-as na casa de férias ou residência permanente perfeita para quem procura um estilo de vida à beira-mar.
O empreendimento apresenta uma variedade de moradias de dois, ou três pisos, todas projetadas com ênfase em ambientes amplos e luz natural. Os interiores são acabados com um alto padrão, com acessórios elegantes e contemporâneos. Cada moradia também possui uma varanda e terraço privado, perfeito para apreciar a vista para o mar.
As moradias the Grey House não são apenas sobre as vistas deslumbrantes, elas também estão estrategicamente localizadas perto de todas as comodidades necessárias, por isso é apenas uma curta caminhada ou carro para supermercados, restaurantes e cafés. O empreendimento encontra-se também próximo de várias e excelentes praias, tornando-o no local ideal para desfrutar da costa portuguesa.
Contact
See Phone
House 3 Bedrooms Duplex
Casal Mota, Famalicão, Nazaré, Distrito de Leiria
In project · 171m²
With Garage
buy
800.000 €
The villa has an approved project, ready to be built, has sea views and is close to the beach, inserted in an urbanization located in Casal Mota, belonging to the Municipality of Nazaré 3kms from the center, a village that goes unnoticed by those who visit the area, but it is precisely this factor that makes it desirable for the privacy it offers to those who live in it with a direct view of the Atlantic Ocean and the proximity of its beach (800m).
The villa consists of 2 floors and a shed for a car, you are also entitled to a place outside the urbanization.
Floor 00 consists of 2 bedrooms with wardrobes and a bathroom to support the two bedrooms, a suite with dressing room and private bathroom, circulation area and terrace with sea view that serves the 2 bedrooms and the suite.
The -1 floor consists of a living room/kitchen with a generous area, a service bathroom with a balcony for a terrace and a garden with sea view.
The houses will be served by a sewage system by a pumping station managed by the Municipal Services of Nazaré.
The villa is delivered turnkey with superior finishes and chosen by the clients within the value assigned by the builder for the materials to be placed.
The villa includes:
-Air conditioning
- Kitchen equipped with - M. Washing machine- M. Dishwasher - Fridge freezer - Hob - Oven - Extractor fan (chimney) - Central vacuum - Solar panel - Exterior arrangements
Infinity Pool
Areas and measures:
Floor: -1: Living room/kitchen 50.05m2 - Service bathroom with shower 4.80m2 - Balcony to the outside with a terrace with 16.75m2 with sea view and garden with a pool area.
Floor: 00: consists of 2 bedrooms with wardrobes with areas of 12.70m2 / 13.75m2 and a bathroom to support the two bedrooms with an area of 3.20m2 with shower base, a suite with 12.12m2, closet with 5.65m2 and private bathroom with bathtub with area 7.10m2, circulation area of 21.70m2 and terrace with an area of 16.75m2 with sea view that serves the 2 bedrooms and the suite. A shed with 30.50m2 for one car.
The villa also has an outdoor place for another car.
Come and discover the urbanization and enjoy a paradisiacal place where you will surely want to live.
We present the newest real estate development in the picturesque village of Casal Mota 3 kms from Nazaré Portugal: Urbanization the Grey House
These modern and luxurious villas offer stunning views of the Atlantic Ocean, making them the perfect holiday home or permanent residence for those looking for a beachfront lifestyle.
The development features a variety of two- or three-story villas, all designed with an emphasis on large environments and natural light. The interiors are finished to a high standard, with stylish and contemporary fittings. Each villa also has a private balcony and terrace, perfect for enjoying the sea views.
The Grey House villas aren’t just about the stunning views, they’re also strategically located close to all the necessary amenities, so it’s only a short walk or drive to supermarkets, restaurants, and cafes. The development is also close to several excellent beaches, making it the ideal place to enjoy the Portuguese coast.
The villa consists of 2 floors and a shed for a car, you are also entitled to a place outside the urbanization.
Floor 00 consists of 2 bedrooms with wardrobes and a bathroom to support the two bedrooms, a suite with dressing room and private bathroom, circulation area and terrace with sea view that serves the 2 bedrooms and the suite.
The -1 floor consists of a living room/kitchen with a generous area, a service bathroom with a balcony for a terrace and a garden with sea view.
The houses will be served by a sewage system by a pumping station managed by the Municipal Services of Nazaré.
The villa is delivered turnkey with superior finishes and chosen by the clients within the value assigned by the builder for the materials to be placed.
The villa includes:
-Air conditioning
- Kitchen equipped with - M. Washing machine- M. Dishwasher - Fridge freezer - Hob - Oven - Extractor fan (chimney) - Central vacuum - Solar panel - Exterior arrangements
Infinity Pool
Areas and measures:
Floor: -1: Living room/kitchen 50.05m2 - Service bathroom with shower 4.80m2 - Balcony to the outside with a terrace with 16.75m2 with sea view and garden with a pool area.
Floor: 00: consists of 2 bedrooms with wardrobes with areas of 12.70m2 / 13.75m2 and a bathroom to support the two bedrooms with an area of 3.20m2 with shower base, a suite with 12.12m2, closet with 5.65m2 and private bathroom with bathtub with area 7.10m2, circulation area of 21.70m2 and terrace with an area of 16.75m2 with sea view that serves the 2 bedrooms and the suite. A shed with 30.50m2 for one car.
The villa also has an outdoor place for another car.
Come and discover the urbanization and enjoy a paradisiacal place where you will surely want to live.
We present the newest real estate development in the picturesque village of Casal Mota 3 kms from Nazaré Portugal: Urbanization the Grey House
These modern and luxurious villas offer stunning views of the Atlantic Ocean, making them the perfect holiday home or permanent residence for those looking for a beachfront lifestyle.
The development features a variety of two- or three-story villas, all designed with an emphasis on large environments and natural light. The interiors are finished to a high standard, with stylish and contemporary fittings. Each villa also has a private balcony and terrace, perfect for enjoying the sea views.
The Grey House villas aren’t just about the stunning views, they’re also strategically located close to all the necessary amenities, so it’s only a short walk or drive to supermarkets, restaurants, and cafes. The development is also close to several excellent beaches, making it the ideal place to enjoy the Portuguese coast.
Contact
See Phone
House 3 Bedrooms Duplex
Valado dos Frades, Nazaré, Distrito de Leiria
Used · 242m²
With Garage
buy
550.000 €
3 bedroom villa in Valado dos Frades, located in the beautiful coastal region of Nazaré, in a quiet and tree-lined street, providing a serene environment.
Location: Valado dos Frades is a quiet and picturesque neighborhood located just a few minutes’ drive from the famous Nazaré Beach. Living in Valado dos Frades offers easy access to Nazaré’s beaches, making it an ideal location for those who appreciate the seaside lifestyle.
Local Amenities: The villa is conveniently located close to local amenities such as supermarkets, restaurants, schools, and health services.
Size and Layout: The size and layout of the dwelling can vary widely, but many offer generous space. A typical villa with three bedrooms (one of them en suite), a spacious lounge, a kitchen, four bathrooms, a sunroom, laundry room and a kitchen/barbecue.
Garden and Outdoor Areas: It has a spacious plot with a well-kept garden, where you can enjoy the mild climate of the region, as well as a garden with automatic irrigation.
Areas:
Ground Floor:
Entrance hall : 7.35 m2
Wardrobe : 1 m2
Service bathroom : 3.25 m2
- Suspended sanitary ware
Living room : 80.25 m2
- TV cabinet
Kitchen : 48.15 m2
- Built-in appliances
- Mobile Coffe Station
- Built-in cabinets w/ xxxx doors
Annex/ Canopy : 13 m2
Barbecue/Kitchen : 14 m2
- Stove with 5 burners
-Refrigerator
- Dishwasher
-Barbecue
Suite : 19.20 m2
- Private bathroom : 12.05 m2
- Closet : 14.40 m2
Exterior Bathroom : 7 m2
- Hanging crockery
Carport : 30 m2
Terrace : 50 m2
1st Floor:
Hall Bedrooms : 5 m2
Bedroom : 25 m2
- Window with access to the balcony
Bedroom : 18 m2
- Window with access to the balcony
Shared bathroom : 7.5 m2
- Shower tray
- Suspended sanitary ware
This beautiful villa consists of two floors, the ground floor consisting of a spacious lounge with a skylight in order to transmit a lot of natural light, the kitchen consists of an island with a suspended extractor fan, the cabinets have drawers and is equipped with appliances, there is a sunroom with access to a kitchenette with barbecue with support to the outside and, Also on this floor we have the suite consisting of a bathroom with bathtub and shower tray, double sink and a door that gives access to the outside, a shoe rack in the hallway and the bedroom en suite with a good area.
Outside there is a garden with automatic irrigation, a carport for a car and a private terrace, as well as a guest toilet.
On the first floor there are two bedrooms, both with windows with access to the balcony and a bathroom.
The villa has electric underfloor heating, has pre-installation of natural gas, video intercom, has an ecological part in the garden that waters the plants, light points outside and a sound panel with 300L thermosiphon.
For more detailed information about the villa please contact us.
Location: Valado dos Frades is a quiet and picturesque neighborhood located just a few minutes’ drive from the famous Nazaré Beach. Living in Valado dos Frades offers easy access to Nazaré’s beaches, making it an ideal location for those who appreciate the seaside lifestyle.
Local Amenities: The villa is conveniently located close to local amenities such as supermarkets, restaurants, schools, and health services.
Size and Layout: The size and layout of the dwelling can vary widely, but many offer generous space. A typical villa with three bedrooms (one of them en suite), a spacious lounge, a kitchen, four bathrooms, a sunroom, laundry room and a kitchen/barbecue.
Garden and Outdoor Areas: It has a spacious plot with a well-kept garden, where you can enjoy the mild climate of the region, as well as a garden with automatic irrigation.
Areas:
Ground Floor:
Entrance hall : 7.35 m2
Wardrobe : 1 m2
Service bathroom : 3.25 m2
- Suspended sanitary ware
Living room : 80.25 m2
- TV cabinet
Kitchen : 48.15 m2
- Built-in appliances
- Mobile Coffe Station
- Built-in cabinets w/ xxxx doors
Annex/ Canopy : 13 m2
Barbecue/Kitchen : 14 m2
- Stove with 5 burners
-Refrigerator
- Dishwasher
-Barbecue
Suite : 19.20 m2
- Private bathroom : 12.05 m2
- Closet : 14.40 m2
Exterior Bathroom : 7 m2
- Hanging crockery
Carport : 30 m2
Terrace : 50 m2
1st Floor:
Hall Bedrooms : 5 m2
Bedroom : 25 m2
- Window with access to the balcony
Bedroom : 18 m2
- Window with access to the balcony
Shared bathroom : 7.5 m2
- Shower tray
- Suspended sanitary ware
This beautiful villa consists of two floors, the ground floor consisting of a spacious lounge with a skylight in order to transmit a lot of natural light, the kitchen consists of an island with a suspended extractor fan, the cabinets have drawers and is equipped with appliances, there is a sunroom with access to a kitchenette with barbecue with support to the outside and, Also on this floor we have the suite consisting of a bathroom with bathtub and shower tray, double sink and a door that gives access to the outside, a shoe rack in the hallway and the bedroom en suite with a good area.
Outside there is a garden with automatic irrigation, a carport for a car and a private terrace, as well as a guest toilet.
On the first floor there are two bedrooms, both with windows with access to the balcony and a bathroom.
The villa has electric underfloor heating, has pre-installation of natural gas, video intercom, has an ecological part in the garden that waters the plants, light points outside and a sound panel with 300L thermosiphon.
For more detailed information about the villa please contact us.
Contact
See Phone
House 3 Bedrooms Triplex
Casal Mota, Famalicão, Nazaré, Distrito de Leiria
Used · 123m²
With Garage
buy
450.000 €
Discover this stunning three-storey 3 bedroom villa, close to the picturesque village of Nazaré.
With a modern and elegant architecture, this residence is the perfect getaway for those looking for a home with style and comfort.
As you approach the property, you will be immediately impressed by the exterior façade, meticulously lined with stone, giving a rustic and at the same time sophisticated charm to the house.
This unique feature stands out and integrates harmoniously with the surrounding natural landscape.
Inside, the attention to detail continues to delight. The stairs, with fine wood steps and glass handrails, are a true work of art, providing an airy and modern environment. This design not only maximises natural light but also adds a touch of refinement to the common spaces.
The villa is blessed with large windows that allow excellent sun exposure throughout the day, filling each room with natural light and warmth. These large windows not only illuminate the interior, but also offer unparalleled panoramic views.
One of the most impressive features of this property is the stunning views of the sea and the famous Nazaré beach. Imagine waking up every day with the serenity of the ocean in front of you and enjoying spectacular sunsets from the comfort of your home.
To complete this luxury experience, the villa has a private pool, ideal for moments of leisure and relaxation on warmer days.
This area is perfect for entertaining friends and family, creating unforgettable memories in a paradisiacal setting.
Features:
Kitchen 11.50 m2
Pantry 4.95 m2
Living room 29.65 m2
Shared bathroom 2.55 m2
Suite room 14.25 m2
Bathroom suite 3.05 m2
Bedroom 10.45 m2
Bedroom 10.45 m2
Bathroom 3.50 m2
Garage 28 m2
Porch 13.15 m2
Terrace 1st floor 13.15 m2
With a modern and elegant architecture, this residence is the perfect getaway for those looking for a home with style and comfort.
As you approach the property, you will be immediately impressed by the exterior façade, meticulously lined with stone, giving a rustic and at the same time sophisticated charm to the house.
This unique feature stands out and integrates harmoniously with the surrounding natural landscape.
Inside, the attention to detail continues to delight. The stairs, with fine wood steps and glass handrails, are a true work of art, providing an airy and modern environment. This design not only maximises natural light but also adds a touch of refinement to the common spaces.
The villa is blessed with large windows that allow excellent sun exposure throughout the day, filling each room with natural light and warmth. These large windows not only illuminate the interior, but also offer unparalleled panoramic views.
One of the most impressive features of this property is the stunning views of the sea and the famous Nazaré beach. Imagine waking up every day with the serenity of the ocean in front of you and enjoying spectacular sunsets from the comfort of your home.
To complete this luxury experience, the villa has a private pool, ideal for moments of leisure and relaxation on warmer days.
This area is perfect for entertaining friends and family, creating unforgettable memories in a paradisiacal setting.
Features:
Kitchen 11.50 m2
Pantry 4.95 m2
Living room 29.65 m2
Shared bathroom 2.55 m2
Suite room 14.25 m2
Bathroom suite 3.05 m2
Bedroom 10.45 m2
Bedroom 10.45 m2
Bathroom 3.50 m2
Garage 28 m2
Porch 13.15 m2
Terrace 1st floor 13.15 m2
Contact
See Phone
House 3 Bedrooms +1
Pederneira, Nazaré, Distrito de Leiria
Used · 228m²
With Garage
buy
895.000 €
In the village of the giant waves, we can find this luxurious villa in a privileged location and with an incredible view of the ocean.
Here the view allows you to observe the sea, at an angle of almost 180º and with visibility on days of good weather to the islands of Berlengas.
Being inserted in a private condominium of high prestige with 3 hectares, the condominium is served by garden with swimming pool, tennis court, playground and nature reserve, making all the surrounding environment in a calm, safe area, guaranteeing you a high quality of life.
As for the villa, with excellent sun exposure, (facing south) this is divided by three floors, having been renovated in 2019 (plumbing and electrification inclusive) and being in an irreproachable state of conservation.
In addition to the superb view, interior comfort is key. To ensure this, the villa has an excellent insulation and as a heat source has: Heat pump; Solar panels; fireplace with stove which guarantees you an energy certification A
The villa is divided as follows:
Ground Floor:
- Entrance hall with built-in closet
- Large living room (+ 50m2) with sea view equipped with sound system.
- Access to the garden with private terrace (35m2) with awnings and barbecue served
- Fully equipped open space kitchen
- Service bathroom
1st floor with natural light skylight:
Initially of 3 bedrooms the upper floor was transformed into:
- 1 bedroom with private bathroom
- 1 huge bedroom (29m2) (suite) with:
* Office space
* Large balcony with sea view
* Huge closet
* Private bathroom
At basement level
- 1 bedroom with private bathroom
- Service bathroom
-Laundry
- Garage converted into a large ballroom (which can be converted back into a garage) with:
*Kitchen
*Jacuzzi
*Billiards
* Studio with speakers for cinema room
The villa is sold with the following equipment.
- Fully equipped kitchen with: Dishwasher; Cooktop; Ventilator; Oven; Microwave; Wine greenhouse; Built-in coffee machine; Washing machine and dryer; 2 refrigerators
- Solar panels for water heating
- Central heating
- Fireplace with fireplace
- Windows swing jambs
-Jacuzzi
-Billiards
Do not miss this opportunity and come live in this renowned luxury condominium where you can find security, stunning views and various leisure facilities.
Safti is a French network in strong expansion in Portugal with more than 6,000 consultants throughout Europe.
The Safti values, honesty, ethics and our policy of monitoring and advice, guarantee us a high degree of satisfaction of our customers.
If you are looking for a property to buy or sell, count on the satisfaction guarantee of our professionals.
Here the view allows you to observe the sea, at an angle of almost 180º and with visibility on days of good weather to the islands of Berlengas.
Being inserted in a private condominium of high prestige with 3 hectares, the condominium is served by garden with swimming pool, tennis court, playground and nature reserve, making all the surrounding environment in a calm, safe area, guaranteeing you a high quality of life.
As for the villa, with excellent sun exposure, (facing south) this is divided by three floors, having been renovated in 2019 (plumbing and electrification inclusive) and being in an irreproachable state of conservation.
In addition to the superb view, interior comfort is key. To ensure this, the villa has an excellent insulation and as a heat source has: Heat pump; Solar panels; fireplace with stove which guarantees you an energy certification A
The villa is divided as follows:
Ground Floor:
- Entrance hall with built-in closet
- Large living room (+ 50m2) with sea view equipped with sound system.
- Access to the garden with private terrace (35m2) with awnings and barbecue served
- Fully equipped open space kitchen
- Service bathroom
1st floor with natural light skylight:
Initially of 3 bedrooms the upper floor was transformed into:
- 1 bedroom with private bathroom
- 1 huge bedroom (29m2) (suite) with:
* Office space
* Large balcony with sea view
* Huge closet
* Private bathroom
At basement level
- 1 bedroom with private bathroom
- Service bathroom
-Laundry
- Garage converted into a large ballroom (which can be converted back into a garage) with:
*Kitchen
*Jacuzzi
*Billiards
* Studio with speakers for cinema room
The villa is sold with the following equipment.
- Fully equipped kitchen with: Dishwasher; Cooktop; Ventilator; Oven; Microwave; Wine greenhouse; Built-in coffee machine; Washing machine and dryer; 2 refrigerators
- Solar panels for water heating
- Central heating
- Fireplace with fireplace
- Windows swing jambs
-Jacuzzi
-Billiards
Do not miss this opportunity and come live in this renowned luxury condominium where you can find security, stunning views and various leisure facilities.
Safti is a French network in strong expansion in Portugal with more than 6,000 consultants throughout Europe.
The Safti values, honesty, ethics and our policy of monitoring and advice, guarantee us a high degree of satisfaction of our customers.
If you are looking for a property to buy or sell, count on the satisfaction guarantee of our professionals.
Contact
See Phone
House 3 Bedrooms
Sítio, Nazaré, Distrito de Leiria
Used · 444m²
With Swimming Pool
buy
1.225.000 €
Discover your future dream home in this fabulous 3-bedroom villa, this is one of the very few villas that will be built with such a spectacular view and privacy in Sítio da Nazaré. It offers a rare chance to own a property in this prime location overlooking the famous Praia do Norte.
Located close to all essential amenities including restaurants, markets and cafes, this villa offers a life of convenience and luxury and within walking distance of the lift that makes the transport of the villa to the Sítio-Nazaré.
The villa consists of three floors, each designed to maximize comfort and elegance. On the ground floor, you will find an elegant and welcoming entrance hall, a large and bright living room with integrated equipped kitchen, with direct access to the terrace and the stunning infinity pool that offers breathtaking panoramic views of Praia do Norte. Also on this floor, there is a suite with dressing room, a modern social bathroom and a practical laundry area.
On the lower floor, the villa has two large bedrooms that provide comfort and privacy, a French-style social bathroom, and a versatile engine room, which can be easily adapted to another type of room according to your needs.
On the first floor below, there is a large garage with space for three cars, offering security and practicality.
The exterior of this magnificent property includes a large garden area, perfect for moments of leisure and relaxation outdoors.
The buyer has the unique opportunity to choose all interior finishes and designs, allowing you to create a home that truly reflects your personal taste and style.
Other equipment:
- Kitchen equipped with appliances
- Air conditioning system
- Solar Panels
This is the home of your dreams: a perfect combination of modern design, comfort and prime location. Don’t miss the opportunity to live in one of the most charming areas of Nazaré.
For more information, contact us today!
Located close to all essential amenities including restaurants, markets and cafes, this villa offers a life of convenience and luxury and within walking distance of the lift that makes the transport of the villa to the Sítio-Nazaré.
The villa consists of three floors, each designed to maximize comfort and elegance. On the ground floor, you will find an elegant and welcoming entrance hall, a large and bright living room with integrated equipped kitchen, with direct access to the terrace and the stunning infinity pool that offers breathtaking panoramic views of Praia do Norte. Also on this floor, there is a suite with dressing room, a modern social bathroom and a practical laundry area.
On the lower floor, the villa has two large bedrooms that provide comfort and privacy, a French-style social bathroom, and a versatile engine room, which can be easily adapted to another type of room according to your needs.
On the first floor below, there is a large garage with space for three cars, offering security and practicality.
The exterior of this magnificent property includes a large garden area, perfect for moments of leisure and relaxation outdoors.
The buyer has the unique opportunity to choose all interior finishes and designs, allowing you to create a home that truly reflects your personal taste and style.
Other equipment:
- Kitchen equipped with appliances
- Air conditioning system
- Solar Panels
This is the home of your dreams: a perfect combination of modern design, comfort and prime location. Don’t miss the opportunity to live in one of the most charming areas of Nazaré.
For more information, contact us today!
Contact
See Phone
House 3 Bedrooms Triplex
Serra da Pescaria , Famalicão, Nazaré, Distrito de Leiria
Under construction · 171m²
With Garage
buy
780.000 €
Contemporary luxury villa, a combination of modern technology and minimalist.
Located in the Serra da Pescaria area, close to beaches such as the emblematic Nazaré, the wonderful beach of São Martinho do Porto with its unique bay in Europe.
This villa is set in a quiet and exclusive environment, highlighting its comfort, elegance, innovation and sustainability.
The villa consists of two floors with a private suspended pool and a beautiful waterfall.
On the first floor are the suites with a terrace of 53 m2 with sea view,
On the ground floor we have the social area, kitchen, living rooms, bathrooms and laundry, a porch 4.47m2 and a terrace 45.9m2 and balcony 26.69m2.
It also has the possibility of making another bedroom and a bathroom as well as storage, with large windows and access to the pool.
The open areas are well balanced, with large windows and easy access to the terraces, and the pool.
Large garage located in the basement with natural light, with the ability to park 2 cars and 1 car outside it;
Just 5 minutes from the beaches of Nazaré, Salgado, Gralha and São Martinho do Porto.
Come and discover this magnificent property.
Features:
Ground Floor
Living room 25.23 m2
Kitchen and dining room 24.86m2
Bathroom 4.08m2
Laundry/storage 12.58m2
Bathroom 6.7m2
Porch 4.47m2
Porch 29.83m2
1st floor
Hall 5.67m2
Suite room 16.44m2
Bathroom 5.55m2
Closet 3.22m2
Suite room 13.62m2
Bathroom 3.83 m2
Terrace 53.18m2
Balcony 5.89m2
Swimming pool 12.40m2
Located in the Serra da Pescaria area, close to beaches such as the emblematic Nazaré, the wonderful beach of São Martinho do Porto with its unique bay in Europe.
This villa is set in a quiet and exclusive environment, highlighting its comfort, elegance, innovation and sustainability.
The villa consists of two floors with a private suspended pool and a beautiful waterfall.
On the first floor are the suites with a terrace of 53 m2 with sea view,
On the ground floor we have the social area, kitchen, living rooms, bathrooms and laundry, a porch 4.47m2 and a terrace 45.9m2 and balcony 26.69m2.
It also has the possibility of making another bedroom and a bathroom as well as storage, with large windows and access to the pool.
The open areas are well balanced, with large windows and easy access to the terraces, and the pool.
Large garage located in the basement with natural light, with the ability to park 2 cars and 1 car outside it;
Just 5 minutes from the beaches of Nazaré, Salgado, Gralha and São Martinho do Porto.
Come and discover this magnificent property.
Features:
Ground Floor
Living room 25.23 m2
Kitchen and dining room 24.86m2
Bathroom 4.08m2
Laundry/storage 12.58m2
Bathroom 6.7m2
Porch 4.47m2
Porch 29.83m2
1st floor
Hall 5.67m2
Suite room 16.44m2
Bathroom 5.55m2
Closet 3.22m2
Suite room 13.62m2
Bathroom 3.83 m2
Terrace 53.18m2
Balcony 5.89m2
Swimming pool 12.40m2
Contact
See Phone
House 3 Bedrooms Duplex
Casal Mota, Famalicão, Nazaré, Distrito de Leiria
New · 171m²
With Garage
buy
695.000 €
3 bedroom villas with spectacular seafront design on the Silver Coast, with eco-friendly features and coverings, which allow for minimal impact on the landscape!
Development located on the Costa Prata, on the edge of the protected area, where green areas are respected for the good of all and can never be built in front, nor cover the privileged view of the sea and the famous city of Nazaré.
Located between the famous giant wave beach of Nazaré and Baia de São Martinho do Porto, without waves or movement, perfect beach for families and children with stunning landscapes.
A project designed especially for your well-being and quality of life. Where the privilege of good taste and refinement come together in a luxurious space. Quality from its unique location, structure and careful construction to the excellent finishes.
All rooms of the property face the Atlantic Ocean. It will be impossible to lose sight of the sea!
In a quiet and private area, with excellent access to the motorway, 1 hour from Lisbon airport and just a few minutes from Nazaré beach and all services, where
You can enjoy our rich cuisine, restaurants facing the sea, with fresh fish and seafood from our coast, to the organic fruit and vegetable market from our farmers.
Supermarkets or traditional commerce as well as all types of services.
Development located on the Costa Prata, on the edge of the protected area, where green areas are respected for the good of all and can never be built in front, nor cover the privileged view of the sea and the famous city of Nazaré.
Located between the famous giant wave beach of Nazaré and Baia de São Martinho do Porto, without waves or movement, perfect beach for families and children with stunning landscapes.
A project designed especially for your well-being and quality of life. Where the privilege of good taste and refinement come together in a luxurious space. Quality from its unique location, structure and careful construction to the excellent finishes.
All rooms of the property face the Atlantic Ocean. It will be impossible to lose sight of the sea!
In a quiet and private area, with excellent access to the motorway, 1 hour from Lisbon airport and just a few minutes from Nazaré beach and all services, where
You can enjoy our rich cuisine, restaurants facing the sea, with fresh fish and seafood from our coast, to the organic fruit and vegetable market from our farmers.
Supermarkets or traditional commerce as well as all types of services.
Contact
See Phone
See more Properties for Sale, Houses in Nazaré
Bedrooms
Zones
Can’t find the property you’re looking for?
click here and leave us your request
, or also search in
https://kamicasa.pt





