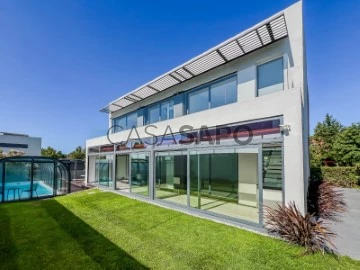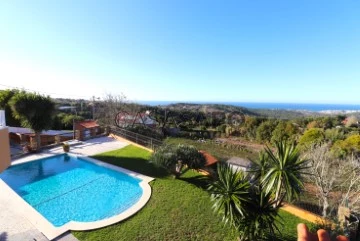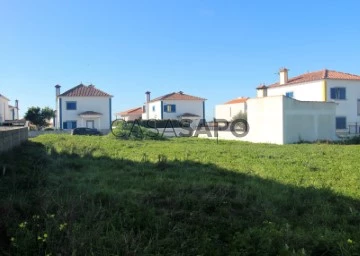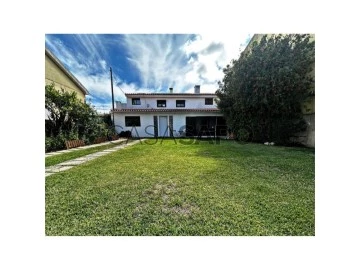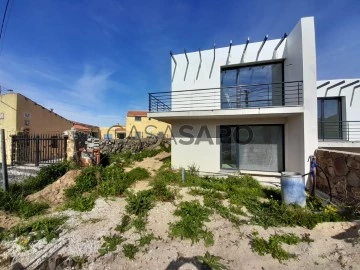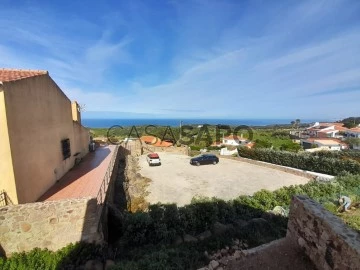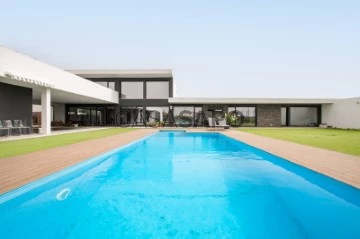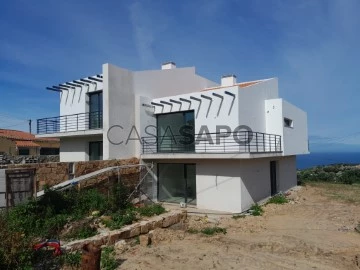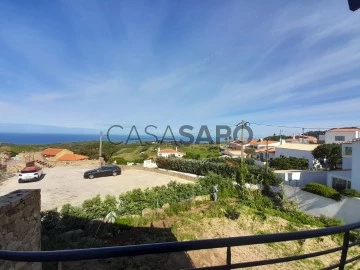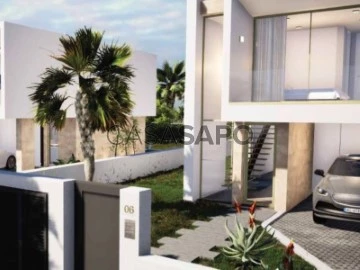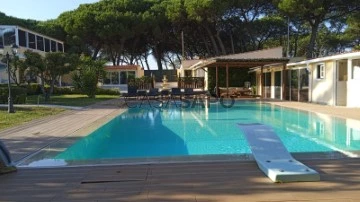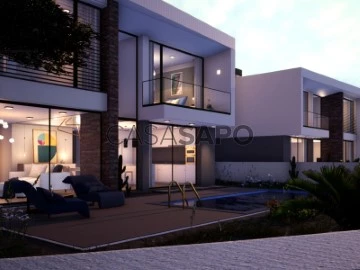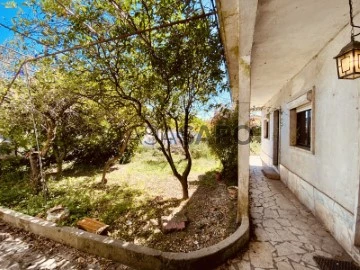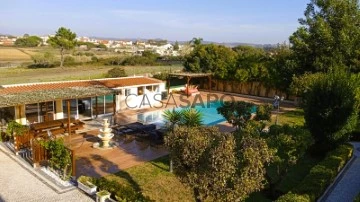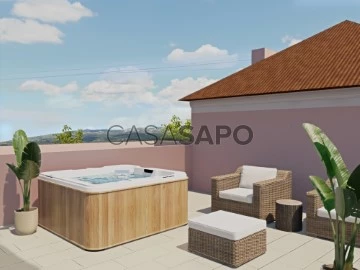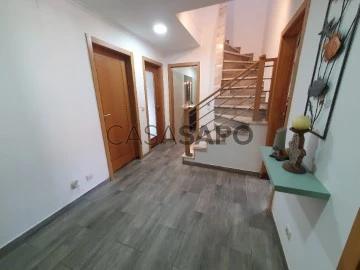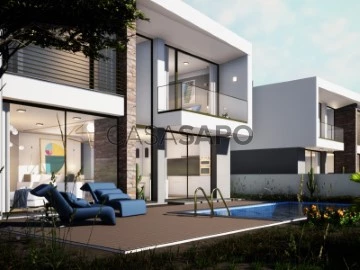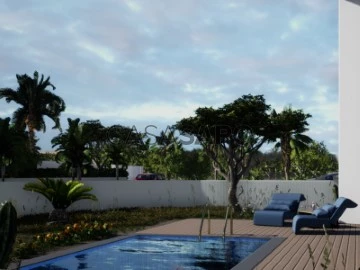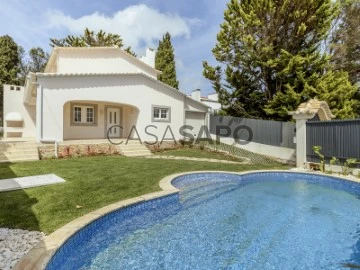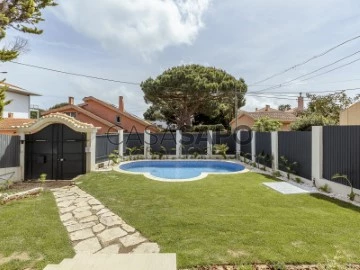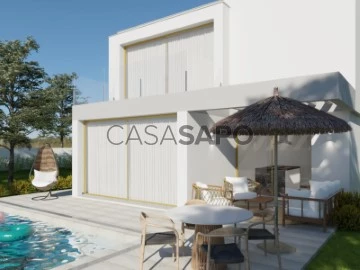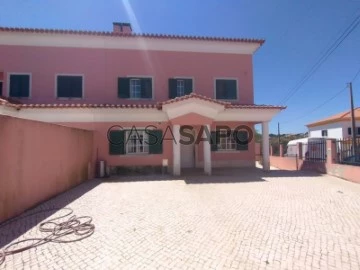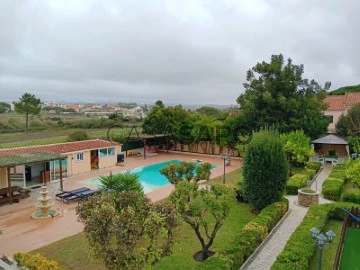Saiba aqui quanto pode pedir
40 Properties for Sale, Houses 3 Bedrooms in Sintra, with Balcony
Map
Order by
Relevance
House 3 Bedrooms Triplex
Rio de Mouro, Sintra, Distrito de Lisboa
New · 197m²
With Garage
buy
1.160.000 €
Excellent detached villa, very bright, good areas, with lift, swimming pool, garden area, barbecue area and air conditioning in all rooms. Recently renovated with high quality finishes.
Located in Quinta da Azenha, between Albarraque and Serradas, in a privileged area and with a lot of tranquillity.
3-storey villa comprising:
Floor0
Hall
Common room with pellet stove,
Large kitchen with plenty of storage,
guest toilet,
Storage area,
Enclosed sunroom attached to the living room with passage to the garden,
Floor1
Suite with dressing room, with access to balcony, bathroom with underfloor heating and double shower
Bedroom with built-in wardrobe and access to balcony
Bedroom with built-in wardrobe
Multi-purpose room with access to balcony
Bathroom with bathtub and underfloor heating
Balcony
Floor-1
Garage for 3 cars,
Laundry
toilet supporting a sanitary installation,
several wardrobes to support the house
Exterior
- Indoor saltwater pool with heat pump heating
-Garden
- Barbecue area with pergola
This villa is 4 minutes from the Alegro Sintra Shopping Center, within walking distance of the beaches and the village of Sintra, golf courses, international schools, commerce and services. Close to the accesses to the IC19, A16 and A5, about 25 minutes from Lisbon and 20 minutes from Cascais.
Located in Quinta da Azenha, between Albarraque and Serradas, in a privileged area and with a lot of tranquillity.
3-storey villa comprising:
Floor0
Hall
Common room with pellet stove,
Large kitchen with plenty of storage,
guest toilet,
Storage area,
Enclosed sunroom attached to the living room with passage to the garden,
Floor1
Suite with dressing room, with access to balcony, bathroom with underfloor heating and double shower
Bedroom with built-in wardrobe and access to balcony
Bedroom with built-in wardrobe
Multi-purpose room with access to balcony
Bathroom with bathtub and underfloor heating
Balcony
Floor-1
Garage for 3 cars,
Laundry
toilet supporting a sanitary installation,
several wardrobes to support the house
Exterior
- Indoor saltwater pool with heat pump heating
-Garden
- Barbecue area with pergola
This villa is 4 minutes from the Alegro Sintra Shopping Center, within walking distance of the beaches and the village of Sintra, golf courses, international schools, commerce and services. Close to the accesses to the IC19, A16 and A5, about 25 minutes from Lisbon and 20 minutes from Cascais.
Contact
See Phone
House 3 Bedrooms
Covas, Rio de Mouro, Sintra, Distrito de Lisboa
Used · 138m²
buy
360.000 €
LOCALIZAÇÃO CABRA FIGA
Fantástica e espaçosa Moradia T3 construída, sem projeto, num terreno rústico correspondente a 300 avos de uma parcela de terreno com 17.000m2.
Processo de loteamento em fase inicial e inserido numa zona AUGI urbana da Câmara Municipal de Sintra, o que permite a agilização dos processos de loteamento, urbanização e licenciamento das construções existentes.
Devido à falta de licença de utilização a compra do imóvel carece de capitais próprios. Sendo que os Bancos ainda não processam créditos habitação para construções sem licença de utilização.
Com um jardim de 204 m2 completamente privado e solarengo para poder desfrutar com total privacidade com a sua familia. Perfeito para quem tem animais.
Esta moderna casa de recente construção representa uma oportunidade incrível para quem procure um investimento com capital próprio, considerando que o valor proposto de aquisição, reflete a falta de documentação apresentada para os tipos de imóveis semelhantes, existentes no mercado.
Caso eu não consiga atender por favor contactar: (utilize o formulário de contacto) (Mariana) ou (utilize o formulário de contacto) (Anabela)
Se for um agente imobiliário NÃO ENTRAR EM CONTACTO!
#ref:
Fantástica e espaçosa Moradia T3 construída, sem projeto, num terreno rústico correspondente a 300 avos de uma parcela de terreno com 17.000m2.
Processo de loteamento em fase inicial e inserido numa zona AUGI urbana da Câmara Municipal de Sintra, o que permite a agilização dos processos de loteamento, urbanização e licenciamento das construções existentes.
Devido à falta de licença de utilização a compra do imóvel carece de capitais próprios. Sendo que os Bancos ainda não processam créditos habitação para construções sem licença de utilização.
Com um jardim de 204 m2 completamente privado e solarengo para poder desfrutar com total privacidade com a sua familia. Perfeito para quem tem animais.
Esta moderna casa de recente construção representa uma oportunidade incrível para quem procure um investimento com capital próprio, considerando que o valor proposto de aquisição, reflete a falta de documentação apresentada para os tipos de imóveis semelhantes, existentes no mercado.
Caso eu não consiga atender por favor contactar: (utilize o formulário de contacto) (Mariana) ou (utilize o formulário de contacto) (Anabela)
Se for um agente imobiliário NÃO ENTRAR EM CONTACTO!
#ref:
Contact
House 3 Bedrooms +1 Duplex
Colares, Sintra, Distrito de Lisboa
Used · 248m²
With Garage
buy
1.290.000 €
Magnificent villa T3 +1 located in a historic area of great prestige of the Serra de Sintra, inserted in an excellent land with 920m2 and with approximately 600m2 of garden, here, you can enjoy a fantastic swimming pool and leisure area while enjoying the stunning view of the countryside and the Sea from practically all the exterior and interior points.
This is a villa that is distinguished by the high quality and luxury finishes and the irreproachable state in which it is. With excellent solar orientation East / West and equipped as a heating system through the underfloor heating, it gives you a huge sense of comfort.
Mostly ground floor, it has a generous and large living room with arched window from where you can see the blue of the pool and the sea in the distance, dining room with 30m2, social bathroom, fully equipped kitchen with top equipment and dining area, suite with closet and private bathroom, two bedrooms, common bathroom. It should be noted that all rooms benefit from fantastic built-in wardrobes. On the top floor with 50m2 that serves as a games room, also having a generous balcony from where you can see the Praia das Maçãs to the Convent of Mafra. Basement with 50m2, terraces, annexes and even outdoor parking with capacity for 4 cars.
Located in Penedo in Colares in an idyllic setting in Sintra, next to commerce and services, being a few minutes from the beaches, 20 minutes from Cascais.
-----
REF. 4053
-----
* All the information presented is not binding, does not exempt the confirmation by the mediator, as well as the consultation of the documentation of the property *
We seek to provide good business and simplify processes for our customers. Our growth has been exponential and sustained.
Do you need a home loan? Without worry, we take care of the whole process up to the day of the scripture. Explain your situation to us and we will look for the bank that provides you with the best financing conditions.
Energy certification? If you are thinking of selling or leasing your property, know that the energy certificate is MANDATORY. And we, in partnership, take care of everything for you.
This is a villa that is distinguished by the high quality and luxury finishes and the irreproachable state in which it is. With excellent solar orientation East / West and equipped as a heating system through the underfloor heating, it gives you a huge sense of comfort.
Mostly ground floor, it has a generous and large living room with arched window from where you can see the blue of the pool and the sea in the distance, dining room with 30m2, social bathroom, fully equipped kitchen with top equipment and dining area, suite with closet and private bathroom, two bedrooms, common bathroom. It should be noted that all rooms benefit from fantastic built-in wardrobes. On the top floor with 50m2 that serves as a games room, also having a generous balcony from where you can see the Praia das Maçãs to the Convent of Mafra. Basement with 50m2, terraces, annexes and even outdoor parking with capacity for 4 cars.
Located in Penedo in Colares in an idyllic setting in Sintra, next to commerce and services, being a few minutes from the beaches, 20 minutes from Cascais.
-----
REF. 4053
-----
* All the information presented is not binding, does not exempt the confirmation by the mediator, as well as the consultation of the documentation of the property *
We seek to provide good business and simplify processes for our customers. Our growth has been exponential and sustained.
Do you need a home loan? Without worry, we take care of the whole process up to the day of the scripture. Explain your situation to us and we will look for the bank that provides you with the best financing conditions.
Energy certification? If you are thinking of selling or leasing your property, know that the energy certificate is MANDATORY. And we, in partnership, take care of everything for you.
Contact
See Phone
House 3 Bedrooms
São João das Lampas e Terrugem, Sintra, Distrito de Lisboa
In project · 128m²
With Garage
buy
555.000 €
Sale of land with approved project + construction of House T3, solution ’CHAVE na MÃO’, in Tojeira, Magoito, Parish of São João das Lampas, Municipality of Sintra, District of Lisbon.
(The photos presented are illustrative of housing under construction of the same architect).
Come and see the fantastic place and the approved project for the construction of an excellent villa, contemporary and sophisticated, where you will privilege the use of techniques and materials of high quality, which will reflect a work with premium finishes and excellence.
Areas:
Land Area -361.50 m2
Deployment Area - 87.20 m2
Grass and flower bed area - 196.90 m2
Total Construction Area - 174.40 m2
Used Area - 128.50 m2
Housing Areas:
Entrance Porch - 6.50 m2
Entrance Hall - 6.30 m2
Service Bathroom - 3.70 m2
Common Room - 30.20 m2
Kitchen - 14.90 m2
Laundry - 6.30 m2
Outdoor area of the room - 12.90 m2
Hall of the 1st floor - 5.10 m2
Bathroom support to the rooms - 4,70 m2
Room 1 - 15.35 m2
Room 2 - 15.35 m2
Total Suite Area - 26.60 m2
Suite Bathroom - 7.50 m2
Suite Foyer - 6.30 m2
Suite Room - 12.80 m2
Uncovered Parking Spaces - 2
Relevant Distances:
Magoito Center - 1.3 km
Downtown São João das Lampas - 2.9 km
Magoito Beach - 3.1 Km
Sintra - 11.1 km
Ericeira - 20.1 Km
Mafra - 22.3 km
Lisbon - 38.1 Km
Lisbon Airport - 40.1 Km
Come talk to me about this fantastic project, you will be surprised.
Thank you
(The photos presented are illustrative of housing under construction of the same architect).
Come and see the fantastic place and the approved project for the construction of an excellent villa, contemporary and sophisticated, where you will privilege the use of techniques and materials of high quality, which will reflect a work with premium finishes and excellence.
Areas:
Land Area -361.50 m2
Deployment Area - 87.20 m2
Grass and flower bed area - 196.90 m2
Total Construction Area - 174.40 m2
Used Area - 128.50 m2
Housing Areas:
Entrance Porch - 6.50 m2
Entrance Hall - 6.30 m2
Service Bathroom - 3.70 m2
Common Room - 30.20 m2
Kitchen - 14.90 m2
Laundry - 6.30 m2
Outdoor area of the room - 12.90 m2
Hall of the 1st floor - 5.10 m2
Bathroom support to the rooms - 4,70 m2
Room 1 - 15.35 m2
Room 2 - 15.35 m2
Total Suite Area - 26.60 m2
Suite Bathroom - 7.50 m2
Suite Foyer - 6.30 m2
Suite Room - 12.80 m2
Uncovered Parking Spaces - 2
Relevant Distances:
Magoito Center - 1.3 km
Downtown São João das Lampas - 2.9 km
Magoito Beach - 3.1 Km
Sintra - 11.1 km
Ericeira - 20.1 Km
Mafra - 22.3 km
Lisbon - 38.1 Km
Lisbon Airport - 40.1 Km
Come talk to me about this fantastic project, you will be surprised.
Thank you
Contact
See Phone
House 3 Bedrooms
Arredores (Rio de Mouro), Sintra, Distrito de Lisboa
Used · 137m²
buy
360.000 €
Fantástica e espaçosa Moradia T3 construída, sem projecto, num terreno rústico correspondente a 300 avos de uma parcela de terreno com 17.000m2. Processo de loteamento em fase inicial e inserido numa zona AUGI urbana da Câmara Municipal de Sintra, o que permite a agilização dos processos de loteamento, urbanização e licenciamento das construções existentes. Devido à falta de licença de utilização a compra do imóvel carece de capitais próprios. Sendo que os Bancos ainda não processam créditos habitação para construções sem licença de utilização. Com um jardim de 204 m2 completamente privado e solarengo para poder desfrutar com total privacidade com a sua familia. Perfeito para quem tem animais. Esta moderna casa de recente construção representa uma oportunidade incrível para quem procure um investimento com capital próprio, considerando que o valor proposto de aquisição, reflete a falta de documentação apresentada para os tipos de imóveis semelhantes, existentes no mercado. Caso eu não consiga atender por favor contactar: (utilize o formulário de contacto) (Mariana) ou (utilize o formulário de contacto) (Anabela) Se for um agente imobiliário NÃO ENTRAR EM CONTACTO!
#ref:33638837
#ref:33638837
Contact
House 3 Bedrooms Duplex
Azoia, Colares, Sintra, Distrito de Lisboa
Under construction · 351m²
With Garage
buy
790.000 €
Excellent 3 bedroom semi-detached house under construction, contemporary architecture in Azóia. The villa is set on a plot of 300 m2 with garden, pergola garage, patio for 2 cars. The location is Top, both in the tranquillity of the place and in the Sea View, next to Cabo da Roca, the westernmost point of Continental Europe, it is part of the Sintra-Cascais natural park, with a breathtaking view of this cliff of 150 m2, being one of the most striking points of the Portuguese Coast.
The sun exposure of the villa is fantastic, East/West and the combination between Sea and Mountain is perfect.
The villa is divided into 2 floors as follows:
Ground floor consisting of:
Entrance hall and vertical circulation - 14.30 m2
One common room - 26.40 m2
A fully equipped Open Space Kitchen - 9.15 m2
A Laundry Room - 7.50 m2
A Service Hall - 1.70 m2
A full bathroom - 2.30 m2
1st Floor consisting of:
A Hall of Bedrooms - 4.50 m2
One Suite - 16.15 m2, Bathroom with shower base - 6.40 m2 and access to a balcony with 8.45 m2
One Bedroom - 16.10 m2 with access to L-shaped balcony, with 12.45 m2
One Bedroom - 12.05 m2 and access to Communal Balcony - 8.45 m2
A full bathroom with shower tray, to support the rooms - 5.60 m2
The surroundings of the place, allow you to enjoy a quiet life, close to small shops, restaurants, 10 minutes from Guincho beach, 5 minutes from Malveira da Serra, national and international schools, easy access to the centre of Cascais, A5, Marginal, etc.
Book your visit now.
Features:
Solar Panels
Pre - installation of Air Conditioner
Armored Door
Thermo-lacquered aluminium frames in dark grey, with thermal cut and double glazing
Automatic Gate
Fully Equipped Kitchen
Garden
Front view of the sea, Cabo da Roca view
The sun exposure of the villa is fantastic, East/West and the combination between Sea and Mountain is perfect.
The villa is divided into 2 floors as follows:
Ground floor consisting of:
Entrance hall and vertical circulation - 14.30 m2
One common room - 26.40 m2
A fully equipped Open Space Kitchen - 9.15 m2
A Laundry Room - 7.50 m2
A Service Hall - 1.70 m2
A full bathroom - 2.30 m2
1st Floor consisting of:
A Hall of Bedrooms - 4.50 m2
One Suite - 16.15 m2, Bathroom with shower base - 6.40 m2 and access to a balcony with 8.45 m2
One Bedroom - 16.10 m2 with access to L-shaped balcony, with 12.45 m2
One Bedroom - 12.05 m2 and access to Communal Balcony - 8.45 m2
A full bathroom with shower tray, to support the rooms - 5.60 m2
The surroundings of the place, allow you to enjoy a quiet life, close to small shops, restaurants, 10 minutes from Guincho beach, 5 minutes from Malveira da Serra, national and international schools, easy access to the centre of Cascais, A5, Marginal, etc.
Book your visit now.
Features:
Solar Panels
Pre - installation of Air Conditioner
Armored Door
Thermo-lacquered aluminium frames in dark grey, with thermal cut and double glazing
Automatic Gate
Fully Equipped Kitchen
Garden
Front view of the sea, Cabo da Roca view
Contact
See Phone
Semi-Detached House 3 Bedrooms
São João das Lampas e Terrugem, Sintra, Distrito de Lisboa
Used · 264m²
With Garage
buy
152.000 €
O terreno está à venda com projeto executado, com uma solução arquitetónica de luxo e altamente funcional, que se integra na orografia com orientação solar Norte-Sul, maximizando a exposição solar, voltada para a Serra de Sintra.
O terreno é constuido por uma área total de 281,75 m2, com geometria regular retangular e um desnivel de sul para norte de sensivelmente 3m.
Não se perspectiva a necessidade de movimentações de terras significativas tendo em consideração que o desenvolvido do projeto beneficia pela implatação da cave aproveitando este declive.
A moradia T3+1, possui uma área bruta de construção de 183,20 m2, dividos pelo piso 0 e 1, e uma área de garagem no piso -1 de 64m2.
Ao nível do piso 0, o acesso é realizado a Norte, desvendando o acesso à área social em open space de hall de entrada, WC social, sala de jantar, sala de estar, cozinha com ilha. Ainda neste piso, encontra-se o espaço principal social exterior com pergula e área de barbecue.
Ao nível do piso 1, existem 3 quartos e 2 IS, com a seguinte distribuição:
- O quarto 1 conta com 12,8 m2 com roupeiro.
-O quarto 2 tem 11,7 m2 com roupeiro e varanda.
- A IS de apoio aos quartos 1 e 2, com ventilação natural, com lavatório duplo e base de duche.
- A master suite, assegura uma privacidade ímpar, sendo o ex-libris do projeto desenvolvido, constituida por 3 áreas distintas:
-1 zona de suite com área de 10,7 m2 (capaz de acomodar uma cama king size) e acesso a varanda com vista para a serra de Sintra e jardim interior;
-Closet com 16,6 m2 capaz de acomodar o vestuário do casal, integrado com lavatório duplo e espelho completo; a sanita encontra-se em compartimento individualizado com ventilação natural;
-A zona de duche envidraçada encontra-se na fronteira entre a suite e o closet voltada para a serra de Sintra.
O piso -1 destina-se a garagem para dois carros, que conta ainda com espaço para estacionamento de 1 carro no exterior.
Do ponto de vista funcional é pretendido que as zonas de lavandaria se encontrem no piso - 1 com condutas direta de roupa para lavar da Master IS do piso 1.
#ref:33730316
O terreno é constuido por uma área total de 281,75 m2, com geometria regular retangular e um desnivel de sul para norte de sensivelmente 3m.
Não se perspectiva a necessidade de movimentações de terras significativas tendo em consideração que o desenvolvido do projeto beneficia pela implatação da cave aproveitando este declive.
A moradia T3+1, possui uma área bruta de construção de 183,20 m2, dividos pelo piso 0 e 1, e uma área de garagem no piso -1 de 64m2.
Ao nível do piso 0, o acesso é realizado a Norte, desvendando o acesso à área social em open space de hall de entrada, WC social, sala de jantar, sala de estar, cozinha com ilha. Ainda neste piso, encontra-se o espaço principal social exterior com pergula e área de barbecue.
Ao nível do piso 1, existem 3 quartos e 2 IS, com a seguinte distribuição:
- O quarto 1 conta com 12,8 m2 com roupeiro.
-O quarto 2 tem 11,7 m2 com roupeiro e varanda.
- A IS de apoio aos quartos 1 e 2, com ventilação natural, com lavatório duplo e base de duche.
- A master suite, assegura uma privacidade ímpar, sendo o ex-libris do projeto desenvolvido, constituida por 3 áreas distintas:
-1 zona de suite com área de 10,7 m2 (capaz de acomodar uma cama king size) e acesso a varanda com vista para a serra de Sintra e jardim interior;
-Closet com 16,6 m2 capaz de acomodar o vestuário do casal, integrado com lavatório duplo e espelho completo; a sanita encontra-se em compartimento individualizado com ventilação natural;
-A zona de duche envidraçada encontra-se na fronteira entre a suite e o closet voltada para a serra de Sintra.
O piso -1 destina-se a garagem para dois carros, que conta ainda com espaço para estacionamento de 1 carro no exterior.
Do ponto de vista funcional é pretendido que as zonas de lavandaria se encontrem no piso - 1 com condutas direta de roupa para lavar da Master IS do piso 1.
#ref:33730316
Contact
Semi-Detached 3 Bedrooms
Serra do Casal de Cambra, Queluz e Belas, Sintra, Distrito de Lisboa
New · 180m²
With Swimming Pool
buy
640.000 €
Fantástica Moradia T3 Nova com piscina, Serra Casal de Cambra, Belas
Esta moradia T3 na serra de Casal de Cambra é uma construção contemporânea que alia a tecnologia avançada do aço leve à sustentabilidade e eficiência energética. Com uma área bruta de 180 m², distribuída por dois pisos e geminada, a moradia foi desenhada para maximizar o conforto e o aproveitamento da luz natural. As amplas janelas, estrategicamente posicionadas, proporcionam uma vista deslumbrante sobre a serra, integrando o ambiente exterior com o interior.
No rés do chão, encontra-se uma espaçosa sala de estar em conceito open space, que se liga à cozinha moderna e totalmente equipada. Esta área social é ideal para receber convidados, com acesso direto ao exterior e à piscina privativa, onde pode desfrutar de momentos de lazer e relaxamento. A zona exterior, além da piscina, oferece um espaço de churrasco e convívio ao ar livre, ideal para refeições nos dias quentes de verão.
A moradia está equipada com piso radiante, garantindo uma climatização homogénea e confortável durante todo o ano, e ar condicionado em todas as divisões, oferecendo uma solução perfeita tanto para o inverno como para o verão. O primeiro piso alberga os três quartos, sendo um deles uma suite com closet e varanda privativa, proporcionando um espaço exclusivo de descanso. Os outros dois quartos são igualmente espaçosos, com roupeiros embutidos e grandes janelas, e partilham uma casa de banho moderna e funcional.
Inserida num lote de 249 m², a moradia oferece ainda espaço de estacionamento para dois carros.
A localização privilegiada, a poucos minutos do Belas Clube de Campo, permite o acesso a uma vasta oferta de lazer, como campos de golfe, trilhos para caminhadas e espaços verdes, ideal para os amantes da natureza e do desporto. A proximidade aos principais eixos rodoviários coloca Lisboa a apenas 20 minutos, tornando esta moradia perfeita para quem deseja viver num ambiente rural sem perder a proximidade da cidade.
Viver aqui é desfrutar do melhor de dois mundos: a serenidade do campo e a conveniência de estar perto de tudo.
Construção a terminar em breve! Visite!
Esta moradia T3 na serra de Casal de Cambra é uma construção contemporânea que alia a tecnologia avançada do aço leve à sustentabilidade e eficiência energética. Com uma área bruta de 180 m², distribuída por dois pisos e geminada, a moradia foi desenhada para maximizar o conforto e o aproveitamento da luz natural. As amplas janelas, estrategicamente posicionadas, proporcionam uma vista deslumbrante sobre a serra, integrando o ambiente exterior com o interior.
No rés do chão, encontra-se uma espaçosa sala de estar em conceito open space, que se liga à cozinha moderna e totalmente equipada. Esta área social é ideal para receber convidados, com acesso direto ao exterior e à piscina privativa, onde pode desfrutar de momentos de lazer e relaxamento. A zona exterior, além da piscina, oferece um espaço de churrasco e convívio ao ar livre, ideal para refeições nos dias quentes de verão.
A moradia está equipada com piso radiante, garantindo uma climatização homogénea e confortável durante todo o ano, e ar condicionado em todas as divisões, oferecendo uma solução perfeita tanto para o inverno como para o verão. O primeiro piso alberga os três quartos, sendo um deles uma suite com closet e varanda privativa, proporcionando um espaço exclusivo de descanso. Os outros dois quartos são igualmente espaçosos, com roupeiros embutidos e grandes janelas, e partilham uma casa de banho moderna e funcional.
Inserida num lote de 249 m², a moradia oferece ainda espaço de estacionamento para dois carros.
A localização privilegiada, a poucos minutos do Belas Clube de Campo, permite o acesso a uma vasta oferta de lazer, como campos de golfe, trilhos para caminhadas e espaços verdes, ideal para os amantes da natureza e do desporto. A proximidade aos principais eixos rodoviários coloca Lisboa a apenas 20 minutos, tornando esta moradia perfeita para quem deseja viver num ambiente rural sem perder a proximidade da cidade.
Viver aqui é desfrutar do melhor de dois mundos: a serenidade do campo e a conveniência de estar perto de tudo.
Construção a terminar em breve! Visite!
Contact
See Phone
House 3 Bedrooms Duplex
S.Maria e S.Miguel, S.Martinho, S.Pedro Penaferrim, Sintra, Distrito de Lisboa
Used · 287m²
With Garage
buy
2.225.000 €
3 bedroom villa with swimming pool, lawned garden, porch, lounge area and barbecue in Sintra.
Main Areas:
Floor 0
- Hall 22m2
- Lounge 31m2
- Fully equipped kitchen 16m2
- Dining Room 21m2
- Master Suite 28m2
- Walk In Closet 12m2
- Bedroom 19m2
- Bedroom 19m2
- WC 9m2
- Pantry 1m2
- Laundry room 7m2
- Service WC 3m2
- Annex room 33m2
- WC 8m2
- Kitchenette 13m3
1st Floor
- Office with access to balcony 45m2
The villa is equipped with air conditioning, double glazing and an alarm.
It has a 48m2 garage
Located just 14 minutes from Sintra’s historic centre, 10 minutes from the prestigious Carlucci American International School and 25 minutes from Lisbon Airport. The most beautiful beaches and Cascais Marina are just 30 minutes away. With easy access to the main motorways, this property offers proximity to public schools, exquisite restaurants, supermarkets, pharmacies and a variety of leisure options and other services.
INSIDE LIVING operates in the luxury housing and property investment market. Our team offers a diverse range of excellent services to our clients, such as investor support services, ensuring all the assistance in the selection, purchase, sale or rental of properties, architectural design, interior design, banking and concierge services throughout the process.
Main Areas:
Floor 0
- Hall 22m2
- Lounge 31m2
- Fully equipped kitchen 16m2
- Dining Room 21m2
- Master Suite 28m2
- Walk In Closet 12m2
- Bedroom 19m2
- Bedroom 19m2
- WC 9m2
- Pantry 1m2
- Laundry room 7m2
- Service WC 3m2
- Annex room 33m2
- WC 8m2
- Kitchenette 13m3
1st Floor
- Office with access to balcony 45m2
The villa is equipped with air conditioning, double glazing and an alarm.
It has a 48m2 garage
Located just 14 minutes from Sintra’s historic centre, 10 minutes from the prestigious Carlucci American International School and 25 minutes from Lisbon Airport. The most beautiful beaches and Cascais Marina are just 30 minutes away. With easy access to the main motorways, this property offers proximity to public schools, exquisite restaurants, supermarkets, pharmacies and a variety of leisure options and other services.
INSIDE LIVING operates in the luxury housing and property investment market. Our team offers a diverse range of excellent services to our clients, such as investor support services, ensuring all the assistance in the selection, purchase, sale or rental of properties, architectural design, interior design, banking and concierge services throughout the process.
Contact
See Phone
House 3 Bedrooms Duplex
Azoia, Colares, Sintra, Distrito de Lisboa
Under construction · 351m²
With Garage
buy
890.000 €
Excellent 3 bedroom semi-detached house under construction, contemporary architecture in Azóia. The villa is set in a plot of 600 m2 with garden, pergola garage, patio for 3 cars (2 in front of the entrance of the house and 1 side). The location is Top, both in the tranquillity of the place and in the frontal view of the sea, next to Cabo da Roca, the westernmost point of Continental Europe, it is part of the Sintra-Cascais natural park, with a breathtaking view of this cliff of 150 m2, being one of the most striking points of the Portuguese Coast. The sun exposure of the villa is fantastic, East/West and the combination between Sea and Mountain is perfect.
The villa is divided into 2 floors as follows:
Ground floor consisting of:
One entrance hall and vertical circulation - 14.30 m2
One common room - 26.40 m2
A fully equipped Open Space Kitchen - 9.15 m2
A Laundry Room - 7.50 m2
A Service Hall - 1.70 m2
A full bathroom - 2.30 m2
1st Floor consisting of:
A Hall of Bedrooms - 4.50 m2
One Suite - 16.15 m2, bathroom with shower base - 6.40 m2 and access to a balcony with 8.45 m2
1 Bedroom - 16.10 m2 with access to L-shaped balcony, with 12.45 m2
One Bedroom - 12.05 m2 and access to communal balcony - 8.45 m2
A full bathroom with shower tray, to support the rooms - 5.60 m2
The surroundings of the place, allow you to enjoy a quiet life, close to small shops, restaurants, 10 minutes from Guincho beach, 5 minutes from Malveira da Serra, national and international schools, easy access to the centre of Cascais, A5, Marginal, etc.
Book your visit now.
Features:
Solar Panels
Pre - installation of Air Conditioner
Armored Door
Thermo-lacquered aluminium frames in dark grey, with thermal cut and double glazing
Automatic Gate
Fully Equipped Kitchen
Garden
Front view of the sea, Cabo da Roca view
The villa is divided into 2 floors as follows:
Ground floor consisting of:
One entrance hall and vertical circulation - 14.30 m2
One common room - 26.40 m2
A fully equipped Open Space Kitchen - 9.15 m2
A Laundry Room - 7.50 m2
A Service Hall - 1.70 m2
A full bathroom - 2.30 m2
1st Floor consisting of:
A Hall of Bedrooms - 4.50 m2
One Suite - 16.15 m2, bathroom with shower base - 6.40 m2 and access to a balcony with 8.45 m2
1 Bedroom - 16.10 m2 with access to L-shaped balcony, with 12.45 m2
One Bedroom - 12.05 m2 and access to communal balcony - 8.45 m2
A full bathroom with shower tray, to support the rooms - 5.60 m2
The surroundings of the place, allow you to enjoy a quiet life, close to small shops, restaurants, 10 minutes from Guincho beach, 5 minutes from Malveira da Serra, national and international schools, easy access to the centre of Cascais, A5, Marginal, etc.
Book your visit now.
Features:
Solar Panels
Pre - installation of Air Conditioner
Armored Door
Thermo-lacquered aluminium frames in dark grey, with thermal cut and double glazing
Automatic Gate
Fully Equipped Kitchen
Garden
Front view of the sea, Cabo da Roca view
Contact
See Phone
House 3 Bedrooms Duplex
Gouveia (São João das Lampas), São João das Lampas e Terrugem, Sintra, Distrito de Lisboa
In project · 176m²
With Swimming Pool
buy
1.100.000 €
Brand new 3-bedroom villa for sale in Sintra, in an excellent location in the heart of the Sintra-Cascais Natural Park, close to the beaches of Magoito and Maçãs and around 30 minutes from Lisbon.
With a unique view of the Serra de Sintra, this villa is part of a complex of six contemporary-style villas, two of which are in the final stages of construction and the others are scheduled for completion in December 2025. Surrounded by a peaceful garden with a private pool, the villa is spread over two floors. The ground floor consists of a large living and dining room, a fully equipped open kitchen, a guest bathroom, a laundry room and storage areas.
The first floor has a direct connection to the outside, where you’ll find a large garden, a swimming pool, a porch ideal for al fresco dining, a solarium area by the pool and also a covered space for parking two cars. On the upper floor is the most private area, comprising three large en-suite bedrooms, all with fitted closets and balconies, ideal for enjoying the beautiful sunsets all year round.
Set in a 732m2 plot, all walled in natural stone with a stainless-steel profile and laminated glass, in terms of equipment and comfort the villa has a solar shower, stairs to the upper floor with wooden slats fixed to a metal structure, a lacquered aluminum pergola, a gray iron exterior gate, an entrance door and aluminum frames with golden thermal cut and translucent double glazing and electric blinds with adjustable slats.
Ideal for those who enjoy living in communion with nature, but a short distance from the center of Lisbon, this villa is just a few minutes from the beaches and the romantic town of Sintra, a UNESCO World Heritage Site, where there are all kinds of shops and services. Nearby there are international schools and golf courses.
Designed to take into account all the needs of a modern family looking for quality of life, privacy and contact with nature, this villa is also an excellent investment opportunity. Thus, future owners can either choose to live in the villa or benefit from the management service of an experienced hotel group. Expected appreciation by 2027 of 20 to 30%; short term rentals with a return of 5 to 7% per year; and long-term rentals with a return of 3% per year.
With a unique view of the Serra de Sintra, this villa is part of a complex of six contemporary-style villas, two of which are in the final stages of construction and the others are scheduled for completion in December 2025. Surrounded by a peaceful garden with a private pool, the villa is spread over two floors. The ground floor consists of a large living and dining room, a fully equipped open kitchen, a guest bathroom, a laundry room and storage areas.
The first floor has a direct connection to the outside, where you’ll find a large garden, a swimming pool, a porch ideal for al fresco dining, a solarium area by the pool and also a covered space for parking two cars. On the upper floor is the most private area, comprising three large en-suite bedrooms, all with fitted closets and balconies, ideal for enjoying the beautiful sunsets all year round.
Set in a 732m2 plot, all walled in natural stone with a stainless-steel profile and laminated glass, in terms of equipment and comfort the villa has a solar shower, stairs to the upper floor with wooden slats fixed to a metal structure, a lacquered aluminum pergola, a gray iron exterior gate, an entrance door and aluminum frames with golden thermal cut and translucent double glazing and electric blinds with adjustable slats.
Ideal for those who enjoy living in communion with nature, but a short distance from the center of Lisbon, this villa is just a few minutes from the beaches and the romantic town of Sintra, a UNESCO World Heritage Site, where there are all kinds of shops and services. Nearby there are international schools and golf courses.
Designed to take into account all the needs of a modern family looking for quality of life, privacy and contact with nature, this villa is also an excellent investment opportunity. Thus, future owners can either choose to live in the villa or benefit from the management service of an experienced hotel group. Expected appreciation by 2027 of 20 to 30%; short term rentals with a return of 5 to 7% per year; and long-term rentals with a return of 3% per year.
Contact
See Phone
House 3 Bedrooms
São João das Lampas e Terrugem, Sintra, Distrito de Lisboa
Used · 218m²
With Garage
buy
995.000 €
3 bedroom villa with pool and land. Located in São João das Lampas, Terrugem, Sintra.
Floor 0
Living room + kitchen open space 48.70m² equipped, laundry 3.92m² equipped; Living Room 17.75m² with Fireplace; 1 Suite with Closet 18.70m² and WC 3.90m² with Shower Base, and Towel Warmer, 2 Bedrooms of 9.03m² and 9.15m², Both with Wardrobe, Wc Service 10.74m² with Double Washbasin, Whirlpool Bathtub, Hydromassage Cabin and Towel Warmer.
Floor 1
Living Room 57.20m², Closed Terrace 20.02m²; Toilet Service 6.50m² w/Whirlpool Bath, Hydromassage Cabin and Towel Warmer.
Individual Electric Heating, Managed Electric Shutters for Telephone, Video Surveillance
Exterior
Overflow Pool w/Jacuzzi w/Heated Water, Garden w/Automatic Programmed Irrigation; Library w/WC 21.70m², Living Room 36.80m², Garage for 2 Cars + Living Room 69.40m², Storage ’Kennel’ 7.19m², Equipped Kitchen to Support the Pool 19.55m², Pergola, WC w/Sauna 12.88m², Motor House 4m², Borehole. Automatic Vehicle Access Gates, Portuguese Cobblestone in Circulation Areas
14 Minutes from the Train Station, 25 Minutes from Schools and Hypermarkets, 19 Minutes from the Beaches.
Floor 0
Living room + kitchen open space 48.70m² equipped, laundry 3.92m² equipped; Living Room 17.75m² with Fireplace; 1 Suite with Closet 18.70m² and WC 3.90m² with Shower Base, and Towel Warmer, 2 Bedrooms of 9.03m² and 9.15m², Both with Wardrobe, Wc Service 10.74m² with Double Washbasin, Whirlpool Bathtub, Hydromassage Cabin and Towel Warmer.
Floor 1
Living Room 57.20m², Closed Terrace 20.02m²; Toilet Service 6.50m² w/Whirlpool Bath, Hydromassage Cabin and Towel Warmer.
Individual Electric Heating, Managed Electric Shutters for Telephone, Video Surveillance
Exterior
Overflow Pool w/Jacuzzi w/Heated Water, Garden w/Automatic Programmed Irrigation; Library w/WC 21.70m², Living Room 36.80m², Garage for 2 Cars + Living Room 69.40m², Storage ’Kennel’ 7.19m², Equipped Kitchen to Support the Pool 19.55m², Pergola, WC w/Sauna 12.88m², Motor House 4m², Borehole. Automatic Vehicle Access Gates, Portuguese Cobblestone in Circulation Areas
14 Minutes from the Train Station, 25 Minutes from Schools and Hypermarkets, 19 Minutes from the Beaches.
Contact
See Phone
House 3 Bedrooms Duplex
Fontanelas (São João das Lampas), São João das Lampas e Terrugem, Sintra, Distrito de Lisboa
In project · 183m²
With Swimming Pool
buy
1.225.000 €
Brand new 3-bedroom detached villa for sale in Sintra, in an excellent location in the heart of the Sintra-Cascais Natural Park, close to the picturesque village of Azenhas do Mar, around 30 minutes from Lisbon.
Set on a 552m2 plot, this villa combines elegance and sophistication with modern design and is spread over two floors with spacious areas. The entrance floor consists of a spacious living room and an open kitchen with a fully equipped island, both with large shutters that open onto the outside where you can find a pleasant garden with a terrace and swimming pool. This floor also has a guest bathroom, laundry room, two covered parking spaces and a storage room
Going up to the top floor, you’ll find the private area of this villa, comprising three en-suite bedrooms with an excellent distribution of space, all with built-in closets to optimize storage and two of them with balconies, ideal for gazing at the sea or simply relaxing outdoors with a gentle sea breeze.
With the project approved and construction expected to take 18 months, this contemporary villa includes excellent finishes, pre-installation for air conditioning, solar panels for heating sanitary water and underfloor heating.
Located in Fontanelas, the villa is in the heart of the Sintra-Cascais Natural Park and just a few minutes from Magoito Beach and the picturesque villages of Azenhas do Mar and Colares. The historic center of Sintra, a UNESCO World Heritage Site, is just 10 minutes away. Within a short radius you’ll find international schools, supermarkets, stores, gyms, golf courses and tennis courts. Humberto Delgado airport and the center of Lisbon can be reached in around 30 to 40 minutes.
Set on a 552m2 plot, this villa combines elegance and sophistication with modern design and is spread over two floors with spacious areas. The entrance floor consists of a spacious living room and an open kitchen with a fully equipped island, both with large shutters that open onto the outside where you can find a pleasant garden with a terrace and swimming pool. This floor also has a guest bathroom, laundry room, two covered parking spaces and a storage room
Going up to the top floor, you’ll find the private area of this villa, comprising three en-suite bedrooms with an excellent distribution of space, all with built-in closets to optimize storage and two of them with balconies, ideal for gazing at the sea or simply relaxing outdoors with a gentle sea breeze.
With the project approved and construction expected to take 18 months, this contemporary villa includes excellent finishes, pre-installation for air conditioning, solar panels for heating sanitary water and underfloor heating.
Located in Fontanelas, the villa is in the heart of the Sintra-Cascais Natural Park and just a few minutes from Magoito Beach and the picturesque villages of Azenhas do Mar and Colares. The historic center of Sintra, a UNESCO World Heritage Site, is just 10 minutes away. Within a short radius you’ll find international schools, supermarkets, stores, gyms, golf courses and tennis courts. Humberto Delgado airport and the center of Lisbon can be reached in around 30 to 40 minutes.
Contact
See Phone
House 3 Bedrooms Duplex
Dona Maria (Almargem do Bispo), Almargem do Bispo, Pêro Pinheiro e Montelavar, Sintra, Distrito de Lisboa
Used · 147m²
buy
205.000 €
EXCELENTE OPORTUNIDADE DE NEGOCIO!
Imovel de tipologia T3 em Dona Maria composta por 2 pisos, com 161m2 de construção inserida em lote de 280m2 em gaveto, 2 casas de banho, cozinha, sala de estar e jantar, poço e anexos.
Imóvel a necessitar de obras de remodelação, com vista muito bonita e em local soalheiro, perto de comercio e transportes.
Carece de projeto de arquitetura para emissão de licença de utilização (mas tem toda a documentação, Certificado Energético, Certidão do Registro Predial e Caderneta Predial uma vez que anteriormente a 1951 já existia uma moradia exatamente igual), impossibilitando desta forma o financiamento através de Credito Habitação.
Não perca esta oportunidade!
Imovel de tipologia T3 em Dona Maria composta por 2 pisos, com 161m2 de construção inserida em lote de 280m2 em gaveto, 2 casas de banho, cozinha, sala de estar e jantar, poço e anexos.
Imóvel a necessitar de obras de remodelação, com vista muito bonita e em local soalheiro, perto de comercio e transportes.
Carece de projeto de arquitetura para emissão de licença de utilização (mas tem toda a documentação, Certificado Energético, Certidão do Registro Predial e Caderneta Predial uma vez que anteriormente a 1951 já existia uma moradia exatamente igual), impossibilitando desta forma o financiamento através de Credito Habitação.
Não perca esta oportunidade!
Contact
See Phone
Detached House 3 Bedrooms
Terrugem, São João das Lampas e Terrugem, Sintra, Distrito de Lisboa
Used · 218m²
With Garage
buy
995.000 €
Excellent Farm with 3 bedroom villa and swimming pool.
Composed by:
Floor 0:
- Living room + kitchen in open space 48.70 m² equipped;
- Laundry room 3.92 m² equipped;
- Living room 17.75 m² with fireplace;
- Suite 18.70m² with dressing room, bathroom suite 3.90m² with shower tray, toilet and washbasin, towel warmer;
- 2 bedrooms of 9.03 m² and 9.15 m² respectively, both with wardrobes;
- Service bathroom 10.74 m² with double sink, whirlpool bath, whirlpool cabin, towel warmer.
Floor 1:
- Living room 57.20 m² with closet;
- Closed terrace in sunroom 20.02 m²;
- Service WC 6.50 m² with washbasin, whirlpool bath, whirlpool cabin, towel warmer.
Exterior:
- Overflow pool with jacuzzi and heated water;
- Garden with automatic programmed irrigation;
- Library + WC ’Telheiro’ 21.70 m²;
- Room of 36.80 m² ’Storage’;
- Garage for 2 cars + Living room 69.40 m²;
- Storage ’Kennel’ 7.19 m²;
- Equipped kitchen to support the pool ’19.55m²;
-Pergola;
- WC with Sauna 12.88 m²;
- Motor house 4 m²;
-Hole.
Automatic gates for access to vehicles, Portuguese pavement in the circulation areas.
Individual electric heaters; electric shutters, managed by telephone; Video surveillance..
Total land area: 1,651 m²; Implantation area of the building: 346.77 m²; Gross construction area: 341.08 m²; Dependent gross area: 123.08 m²; Gross private area: 218 m²; Uncovered Area: 1304.23 m².
* Additional photos of the private areas on request
* Sale together with a plot of rustic land with a total area of 840 m², next to the Quinta.
Don’t miss this opportunity to acquire a unique property!
Composed by:
Floor 0:
- Living room + kitchen in open space 48.70 m² equipped;
- Laundry room 3.92 m² equipped;
- Living room 17.75 m² with fireplace;
- Suite 18.70m² with dressing room, bathroom suite 3.90m² with shower tray, toilet and washbasin, towel warmer;
- 2 bedrooms of 9.03 m² and 9.15 m² respectively, both with wardrobes;
- Service bathroom 10.74 m² with double sink, whirlpool bath, whirlpool cabin, towel warmer.
Floor 1:
- Living room 57.20 m² with closet;
- Closed terrace in sunroom 20.02 m²;
- Service WC 6.50 m² with washbasin, whirlpool bath, whirlpool cabin, towel warmer.
Exterior:
- Overflow pool with jacuzzi and heated water;
- Garden with automatic programmed irrigation;
- Library + WC ’Telheiro’ 21.70 m²;
- Room of 36.80 m² ’Storage’;
- Garage for 2 cars + Living room 69.40 m²;
- Storage ’Kennel’ 7.19 m²;
- Equipped kitchen to support the pool ’19.55m²;
-Pergola;
- WC with Sauna 12.88 m²;
- Motor house 4 m²;
-Hole.
Automatic gates for access to vehicles, Portuguese pavement in the circulation areas.
Individual electric heaters; electric shutters, managed by telephone; Video surveillance..
Total land area: 1,651 m²; Implantation area of the building: 346.77 m²; Gross construction area: 341.08 m²; Dependent gross area: 123.08 m²; Gross private area: 218 m²; Uncovered Area: 1304.23 m².
* Additional photos of the private areas on request
* Sale together with a plot of rustic land with a total area of 840 m², next to the Quinta.
Don’t miss this opportunity to acquire a unique property!
Contact
See Phone
House 3 Bedrooms Duplex
Queluz e Belas, Sintra, Distrito de Lisboa
New · 151m²
With Garage
buy
570.000 €
3 bedroom duplex villa with terrace, garden and garage, in Belas.
Located in the charming village of Sabugo, just 3 km from the prestigious Belas Clube de Campo and a mere 20 minutes from Lisbon, we present this spacious new 3 bedroom villa with 156 m2 of gross area, terrace, private garden and garage for 2 cars.
This villa has a terrace, garden, storage room and is spread over 2 floors as follows:
On the ground floor is the social area with a bathroom, with an open space living room, where the kitchen has an island thus making a perfect division of the spaces.
On the first floor, which has 78 m2, is where the private area with a suite is located, and two bedrooms with a shared bathroom.
In the hall of the bedrooms we have access to a magnificent terrace with 180 m2 and views of the Sintra Mountains.
The villa has a storage room with 3 m2, and a garden with 90 m2, and a jacuzzi.
It has a garage for two cars.
This project consists of the recovery of part of an old palatial building.
It includes three villas, where each house has an independent entrance and access, with only the common part of the building that unites them.
With a strategic location, we are just 23 minutes from Lisbon Airport and 15 minutes from the stunning beaches of Sintra. This is, without a doubt, a unique opportunity for those who want a quieter life, without giving up the proximity to the city.
Construction is expected to be completed: end of the first half of 2024.
Located in the charming village of Sabugo, just 3 km from the prestigious Belas Clube de Campo and a mere 20 minutes from Lisbon, we present this spacious new 3 bedroom villa with 156 m2 of gross area, terrace, private garden and garage for 2 cars.
This villa has a terrace, garden, storage room and is spread over 2 floors as follows:
On the ground floor is the social area with a bathroom, with an open space living room, where the kitchen has an island thus making a perfect division of the spaces.
On the first floor, which has 78 m2, is where the private area with a suite is located, and two bedrooms with a shared bathroom.
In the hall of the bedrooms we have access to a magnificent terrace with 180 m2 and views of the Sintra Mountains.
The villa has a storage room with 3 m2, and a garden with 90 m2, and a jacuzzi.
It has a garage for two cars.
This project consists of the recovery of part of an old palatial building.
It includes three villas, where each house has an independent entrance and access, with only the common part of the building that unites them.
With a strategic location, we are just 23 minutes from Lisbon Airport and 15 minutes from the stunning beaches of Sintra. This is, without a doubt, a unique opportunity for those who want a quieter life, without giving up the proximity to the city.
Construction is expected to be completed: end of the first half of 2024.
Contact
See Phone
House with commercial space 3 Bedrooms Triplex
Algueirão, Algueirão-Mem Martins, Sintra, Distrito de Lisboa
Used · 240m²
buy
550.000 €
Algueirão, 3 bedroom apartment in Duplex with parking for 4 cars outside as new, excellent areas, and a store with the useful area of 70 m2, with 2 wc’s, and storage room with two windows for main avenue. They are independent autonomous fractions, the Sale is done jointly. total value 550.000 Euros, REF. 0029 G, (url hidden)
Information (phone hidden) or (phone hidden)
We are waiting for you at Azinhaga do Rio Novo nº 3 Loja, Casais de Mem- Martins.
AMI 2721
Information (phone hidden) or (phone hidden)
We are waiting for you at Azinhaga do Rio Novo nº 3 Loja, Casais de Mem- Martins.
AMI 2721
Contact
See Phone
House 3 Bedrooms Duplex
Fontanelas (São João das Lampas), São João das Lampas e Terrugem, Sintra, Distrito de Lisboa
In project · 183m²
With Swimming Pool
buy
1.225.000 €
Brand new 3-bedroom detached villa for sale in Sintra, in an excellent location in the heart of the Sintra-Cascais Natural Park, close to the picturesque village of Azenhas do Mar, around 30 minutes from Lisbon.
Set on a 552m2 plot, this villa combines elegance and sophistication with modern design and is spread over two floors with spacious areas. The entrance floor consists of a spacious living room and an open kitchen with a fully equipped island, both with large shutters that open onto the outside where you can find a pleasant garden with a terrace and swimming pool. This floor also has a guest bathroom, laundry room, two covered parking spaces and a storage room
Going up to the top floor, you’ll find the private area of this villa, comprising three en-suite bedrooms with an excellent distribution of space, all with built-in closets to optimize storage and two of them with balconies, ideal for gazing at the sea or simply relaxing outdoors with a gentle sea breeze.
With the project approved and construction expected to take 18 months, this contemporary villa includes excellent finishes, pre-installation for air conditioning, solar panels for heating sanitary water and underfloor heating.
Located in Fontanelas, the villa is in the heart of the Sintra-Cascais Natural Park and just a few minutes from Magoito Beach and the picturesque villages of Azenhas do Mar and Colares. The historic center of Sintra, a UNESCO World Heritage Site, is just 10 minutes away. Within a short radius you’ll find international schools, supermarkets, stores, gyms, golf courses and tennis courts. Humberto Delgado airport and the center of Lisbon can be reached in around 30 to 40 minutes.
Set on a 552m2 plot, this villa combines elegance and sophistication with modern design and is spread over two floors with spacious areas. The entrance floor consists of a spacious living room and an open kitchen with a fully equipped island, both with large shutters that open onto the outside where you can find a pleasant garden with a terrace and swimming pool. This floor also has a guest bathroom, laundry room, two covered parking spaces and a storage room
Going up to the top floor, you’ll find the private area of this villa, comprising three en-suite bedrooms with an excellent distribution of space, all with built-in closets to optimize storage and two of them with balconies, ideal for gazing at the sea or simply relaxing outdoors with a gentle sea breeze.
With the project approved and construction expected to take 18 months, this contemporary villa includes excellent finishes, pre-installation for air conditioning, solar panels for heating sanitary water and underfloor heating.
Located in Fontanelas, the villa is in the heart of the Sintra-Cascais Natural Park and just a few minutes from Magoito Beach and the picturesque villages of Azenhas do Mar and Colares. The historic center of Sintra, a UNESCO World Heritage Site, is just 10 minutes away. Within a short radius you’ll find international schools, supermarkets, stores, gyms, golf courses and tennis courts. Humberto Delgado airport and the center of Lisbon can be reached in around 30 to 40 minutes.
Contact
See Phone
House 3 Bedrooms Duplex
Fontanelas (São João das Lampas), São João das Lampas e Terrugem, Sintra, Distrito de Lisboa
In project · 183m²
With Swimming Pool
buy
1.245.000 €
Brand new 3-bedroom detached villa for sale in Sintra, in an excellent location in the heart of the Sintra-Cascais Natural Park, close to the picturesque village of Azenhas do Mar, around 30 minutes from Lisbon.
Set on a 856m2 plot, this villa combines elegance and sophistication with modern design and is spread over two floors with spacious areas. The entrance floor consists of a spacious living room and an open kitchen with a fully equipped island, both with large shutters that open onto the outside where you can find a pleasant garden with a terrace and swimming pool. This floor also has a guest bathroom, laundry room, two covered parking spaces and a storage room
Going up to the top floor, you’ll find the private area of this villa, comprising three en-suite bedrooms with an excellent distribution of space, all with built-in closets to optimize storage and two of them with balconies, ideal for gazing at the sea or simply relaxing outdoors with a gentle sea breeze.
With the project approved and construction expected to take 18 months, this contemporary villa includes excellent finishes, pre-installation for air conditioning, solar panels for heating sanitary water and underfloor heating.
Located in Fontanelas, the villa is in the heart of the Sintra-Cascais Natural Park and just a few minutes from Magoito Beach and the picturesque villages of Azenhas do Mar and Colares. The historic center of Sintra, a UNESCO World Heritage Site, is just 10 minutes away. Within a short radius you’ll find international schools, supermarkets, stores, gyms, golf courses and tennis courts. Humberto Delgado airport and the center of Lisbon can be reached in around 30 to 40 minutes.
Set on a 856m2 plot, this villa combines elegance and sophistication with modern design and is spread over two floors with spacious areas. The entrance floor consists of a spacious living room and an open kitchen with a fully equipped island, both with large shutters that open onto the outside where you can find a pleasant garden with a terrace and swimming pool. This floor also has a guest bathroom, laundry room, two covered parking spaces and a storage room
Going up to the top floor, you’ll find the private area of this villa, comprising three en-suite bedrooms with an excellent distribution of space, all with built-in closets to optimize storage and two of them with balconies, ideal for gazing at the sea or simply relaxing outdoors with a gentle sea breeze.
With the project approved and construction expected to take 18 months, this contemporary villa includes excellent finishes, pre-installation for air conditioning, solar panels for heating sanitary water and underfloor heating.
Located in Fontanelas, the villa is in the heart of the Sintra-Cascais Natural Park and just a few minutes from Magoito Beach and the picturesque villages of Azenhas do Mar and Colares. The historic center of Sintra, a UNESCO World Heritage Site, is just 10 minutes away. Within a short radius you’ll find international schools, supermarkets, stores, gyms, golf courses and tennis courts. Humberto Delgado airport and the center of Lisbon can be reached in around 30 to 40 minutes.
Contact
See Phone
House 3 Bedrooms +1
Linhó (Santa Maria e São Miguel), S.Maria e S.Miguel, S.Martinho, S.Pedro Penaferrim, Sintra, Distrito de Lisboa
Used · 210m²
With Garage
buy
1.380.000 €
Renovated 3+1 bedroom villa with 210 sqm of gross construction area, garage, garden, and swimming pool, set on a 441 sqm plot of land, located in a very quiet area in Linhó, Sintra. It is distributed as follows: on the ground floor, entrance hall, guest bathroom, equipped kitchen with SMEG stove, oven, and microwave, dishwasher, refrigerator, the kitchen has access to the garage and laundry room with washing machine and dryer, storage area, large living room with fireplace and large windows with access to the garden, barbecue area, two bedrooms with built-in wardrobes and access to the garden, sharing a bathroom. On the upper floor is the master suite with access to a terrace. In the garden, there’s a guest house consisting of a suite. It also has an automatic irrigation system, air conditioning, double glazing, lots of privacy, and natural light.
In this area, you can find all types of commerce and services, green and leisure areas, as well as a golf course, Beloura Tennis Academy, and Holmes Place gym.
Located a 2-minute drive from the International Schools, The American School in Portugal (TASIS) and Carlucci American International School of Lisbon (CAISL). 5 minutes from Quinta da Beloura where you can find all types of commerce and services. 2 minutes to Corte Inglês of Beloura, and 10 minutes from the major shopping centers, CascaiShopping, and Alegro Sintra. Easy access to IC19, A16, and just over 5 minutes to the A5 access. A few minutes from the historic center of Sintra and 20 minutes from Lisbon and Humberto Delgado Airport.
In this area, you can find all types of commerce and services, green and leisure areas, as well as a golf course, Beloura Tennis Academy, and Holmes Place gym.
Located a 2-minute drive from the International Schools, The American School in Portugal (TASIS) and Carlucci American International School of Lisbon (CAISL). 5 minutes from Quinta da Beloura where you can find all types of commerce and services. 2 minutes to Corte Inglês of Beloura, and 10 minutes from the major shopping centers, CascaiShopping, and Alegro Sintra. Easy access to IC19, A16, and just over 5 minutes to the A5 access. A few minutes from the historic center of Sintra and 20 minutes from Lisbon and Humberto Delgado Airport.
Contact
See Phone
House 3 Bedrooms Duplex
Gouveia (São João das Lampas), São João das Lampas e Terrugem, Sintra, Distrito de Lisboa
New · 201m²
With Swimming Pool
buy
1.100.000 €
Brand new 3-bedroom villa for sale in Sintra, in an excellent location in the heart of the Sintra-Cascais Natural Park, close to the beaches of Magoito and Maçãs and around 30 minutes from Lisbon.
With a unique view of the Serra de Sintra, this contemporary-style villa is set in a tranquil garden with a private pool and is spread over two floors. The ground floor comprises a large living and dining room with a fully equipped open-plan kitchen, a guest bathroom, a laundry room and storage areas.
The ground floor has a direct connection to the outside, where you’ll find a large garden, a swimming pool, a porch ideal for al fresco dining, a solarium area next to the pool and also a covered space for parking two cars. On the upper floor is the most private area of the villa, comprising three large en suite bedrooms, all with fitted wardrobes and balconies, ideal for enjoying the beautiful sunsets all year round.
Set in a 592m2 plot, all walled in natural stone with a stainless steel profile and laminated glass, in terms of equipment and comfort the villa has a solar shower, stairs to the upper floor with wooden slats set in a metal structure, a lacquered aluminium pergola, a grey iron exterior gate, an aluminium entrance door and window frames with golden thermal cut and translucent double glazing and electric shutters with adjustable slats.
A short distance from the centre of Lisbon, this villa is just a few minutes from the beaches and the romantic town of Sintra, a UNESCO World Heritage Site, where there are all kinds of shops and services. Nearby there are international schools and golf courses.
Designed to meet all the needs of today’s family looking for quality of life, privacy and contact with nature, this villa is also an excellent investment opportunity. Thus, Thus, future owners can either choose to live in the villa or benefit from the management service of an experienced hotel group. Expected appreciation by 2027 of 20% to 30%; short term rentals with a return of 5% to 7% per year; and long term rentals with a return of 3% per year.
With a unique view of the Serra de Sintra, this contemporary-style villa is set in a tranquil garden with a private pool and is spread over two floors. The ground floor comprises a large living and dining room with a fully equipped open-plan kitchen, a guest bathroom, a laundry room and storage areas.
The ground floor has a direct connection to the outside, where you’ll find a large garden, a swimming pool, a porch ideal for al fresco dining, a solarium area next to the pool and also a covered space for parking two cars. On the upper floor is the most private area of the villa, comprising three large en suite bedrooms, all with fitted wardrobes and balconies, ideal for enjoying the beautiful sunsets all year round.
Set in a 592m2 plot, all walled in natural stone with a stainless steel profile and laminated glass, in terms of equipment and comfort the villa has a solar shower, stairs to the upper floor with wooden slats set in a metal structure, a lacquered aluminium pergola, a grey iron exterior gate, an aluminium entrance door and window frames with golden thermal cut and translucent double glazing and electric shutters with adjustable slats.
A short distance from the centre of Lisbon, this villa is just a few minutes from the beaches and the romantic town of Sintra, a UNESCO World Heritage Site, where there are all kinds of shops and services. Nearby there are international schools and golf courses.
Designed to meet all the needs of today’s family looking for quality of life, privacy and contact with nature, this villa is also an excellent investment opportunity. Thus, Thus, future owners can either choose to live in the villa or benefit from the management service of an experienced hotel group. Expected appreciation by 2027 of 20% to 30%; short term rentals with a return of 5% to 7% per year; and long term rentals with a return of 3% per year.
Contact
See Phone
House 3 Bedrooms Triplex
São João das Lampas e Terrugem, Sintra, Distrito de Lisboa
Refurbished · 94m²
buy
295.000 €
Unique opportunity to acquire a charming house, pre-1951, completely renovated.
This property offers a peaceful and welcoming environment, ideal for those looking for a home with history and character.
It is composed of:
Floor 0
- A living room with a traditional fireplace;
- A semi-equipped kitchen with: hob, oven, extractor fan, microwave and storage heater;
- Service WC;
1st floor
- Two bedrooms, one with a window;
- Complete bathroom with window;
Exterior
- great patio, with an annex, with living room and large kitchen;
- Complete bathroom;
Located in an area within walking distance of all services and amenities, such as primary school, bank, pharmacy, supermarkets and restaurants. Never losing the peaceful atmosphere of a typical village.
Excellent opportunity to live or invest in a region of great demand, just minutes from Sintra and Lisbon, and the beaches of Ericeira.
Schedule your visit now!
This property offers a peaceful and welcoming environment, ideal for those looking for a home with history and character.
It is composed of:
Floor 0
- A living room with a traditional fireplace;
- A semi-equipped kitchen with: hob, oven, extractor fan, microwave and storage heater;
- Service WC;
1st floor
- Two bedrooms, one with a window;
- Complete bathroom with window;
Exterior
- great patio, with an annex, with living room and large kitchen;
- Complete bathroom;
Located in an area within walking distance of all services and amenities, such as primary school, bank, pharmacy, supermarkets and restaurants. Never losing the peaceful atmosphere of a typical village.
Excellent opportunity to live or invest in a region of great demand, just minutes from Sintra and Lisbon, and the beaches of Ericeira.
Schedule your visit now!
Contact
See Phone
House 3 Bedrooms Duplex
Queluz e Belas, Sintra, Distrito de Lisboa
New · 176m²
With Garage
buy
560.000 €
3 bedroom duplex villa with terrace and garage, in Belas.
Located in the charming village of Sabugo, just 3 km from the prestigious Belas Clube de Campo and a mere 20 minutes from Lisbon, we present this spacious new 3 bedroom villa with 176 m2 of gross area, terrace and private garden and garage for 2 cars.
This 3 bedroom villa has a terrace, garden, storage room, developing over 2 floors as follows:
On the ground floor is a spacious hall with guest bathroom, living room and kitchen.
The kitchen is equipped with appliances from the BOSCH line.
The ground floor, on the other hand, is spread over 136 m2, and is where the private area is located. It has a suite, and two bedrooms with a shared bathroom.
Also on this floor, the bedroom hall allows access to the terrace with 42 m2 and unobstructed views.
The villa has a garage for two cars and a garden.
This project consists of the recovery of part of an old palatial building.
It includes three villas, where each house has an independent entrance and access, with only the common part of the building that unites them.
With a strategic location, we are just 23 minutes from Lisbon Airport and 15 minutes from the stunning beaches of Sintra. This is, without a doubt, a unique opportunity for those who want a quieter life, without giving up the proximity to the city.
Construction is expected to be completed: end of the first half of 2024.
Located in the charming village of Sabugo, just 3 km from the prestigious Belas Clube de Campo and a mere 20 minutes from Lisbon, we present this spacious new 3 bedroom villa with 176 m2 of gross area, terrace and private garden and garage for 2 cars.
This 3 bedroom villa has a terrace, garden, storage room, developing over 2 floors as follows:
On the ground floor is a spacious hall with guest bathroom, living room and kitchen.
The kitchen is equipped with appliances from the BOSCH line.
The ground floor, on the other hand, is spread over 136 m2, and is where the private area is located. It has a suite, and two bedrooms with a shared bathroom.
Also on this floor, the bedroom hall allows access to the terrace with 42 m2 and unobstructed views.
The villa has a garage for two cars and a garden.
This project consists of the recovery of part of an old palatial building.
It includes three villas, where each house has an independent entrance and access, with only the common part of the building that unites them.
With a strategic location, we are just 23 minutes from Lisbon Airport and 15 minutes from the stunning beaches of Sintra. This is, without a doubt, a unique opportunity for those who want a quieter life, without giving up the proximity to the city.
Construction is expected to be completed: end of the first half of 2024.
Contact
See Phone
House 3 Bedrooms
Rio de Mouro, Sintra, Distrito de Lisboa
Used · 307m²
buy
575.000 €
Spacious villa with patio in the municipality of Sintra.
Discover this opportunity in Albarraque!
This villa in good condition offers ample space for the whole family, with patio to enjoy the outdoors and garage.
Features:
- 5 bedrooms (some built-in wardrobe)
- Kitchen and dining room
- Huge living room
- 2 Bathrooms
- Attic with vellux, with plenty of natural light
- Basement with ample storage space and lounge with fireplace
- Generous patio
This villa is sold in the state of conservation in which it is, with some recent renovations, including general painting, doors, flooring and kitchen cabinets.
Prime location:
- Located in an exclusive neighbourhood of villas in Albarraque
- A few minutes from Quinta da Beloura
- Close to shopping and services area, such as Alegro Sintra Shopping Mall and Cascais Shopping
- Easy access to the A16, A5 and IC19 motorways
Come and see this excellent opportunity!
Value living in a quiet area, a stone’s throw from Sintra and Cascais, with beaches for all tastes, from the wildest to the calmest bays.
Contact us today to schedule a visit!
We are available to help you obtain your Mortgage Loan, we are Linked Credit Intermediaries, registered with Banco de Portugal under the number 0002867.
We provide a follow-up service before and after your bookkeeping.
Book your visit!
Discover this opportunity in Albarraque!
This villa in good condition offers ample space for the whole family, with patio to enjoy the outdoors and garage.
Features:
- 5 bedrooms (some built-in wardrobe)
- Kitchen and dining room
- Huge living room
- 2 Bathrooms
- Attic with vellux, with plenty of natural light
- Basement with ample storage space and lounge with fireplace
- Generous patio
This villa is sold in the state of conservation in which it is, with some recent renovations, including general painting, doors, flooring and kitchen cabinets.
Prime location:
- Located in an exclusive neighbourhood of villas in Albarraque
- A few minutes from Quinta da Beloura
- Close to shopping and services area, such as Alegro Sintra Shopping Mall and Cascais Shopping
- Easy access to the A16, A5 and IC19 motorways
Come and see this excellent opportunity!
Value living in a quiet area, a stone’s throw from Sintra and Cascais, with beaches for all tastes, from the wildest to the calmest bays.
Contact us today to schedule a visit!
We are available to help you obtain your Mortgage Loan, we are Linked Credit Intermediaries, registered with Banco de Portugal under the number 0002867.
We provide a follow-up service before and after your bookkeeping.
Book your visit!
Contact
See Phone
Detached House 3 Bedrooms Duplex
São João das Lampas e Terrugem, Sintra, Distrito de Lisboa
Remodelled · 218m²
With Garage
buy
995.000 €
LUXURY 3 BEDROOM VILLA WITH POOL, GARAGE, ANNEXES and QUINTA- TERRUGEM - SINTRA
This villa is set on a plot of land 1651 m2.
Sale of farm + plot of Rustic land with an area of 840m2.
Features:
Floor 0
-Living room + kitchen in open space 48.70 m² fully equipped; Laundry 3.92 m²;
-Living room 17.75 m² with fireplace;
-3 Bedrooms, one Suite 18.70m² w/ closet, WC suite 3.90m², Shower base, toilet and washbasin, towel warmer;
-2 bedrooms of 9.03 m² and 9.15 m², both with wardrobes; Full bathroom 10.74 m² w/ double sink, whirlpool bath, hydromassage cabin, towel warmer.
Floor 1
-Living room 57.20 m² w/ closet;
-Closed terrace in sunroom 20.02 m²;
-Full bathroom 6.50 m² w/ Washbasin, whirlpool bath, whirlpool cabin, towel warmer;
Individual electric heaters; electric shutters, managed by telephone; Video surveillance.
Exterior;
Overflow pool with jacuzzi, heated water, eliminated;
Garden with programmed automatic irrigation;
Library + WC ’Telheiro’ 21.70 m²; Living room 36.80 m² ’Storage’ ;
Garage for 2 cars + Living room 69.40 m²; Storage ’Kennel’ 7.19 m²;
Equipped kitchen to support the pool ’19.55m²;
Waterproof pergola; WC w/ Sauna 12.88 m²; Motor house 4 m²;
Hole.
Automatic access gates for vehicles,
Portuguese pavement in the circulation areas !!
Excellent opportunity to live in the vicinity of the village of Sintra and the beaches of the region accessible through the IC19 and A16 and still enjoy the comfort and quality of life that this villa provides you.
Come and visit this beautiful Quinta and leave the paperwork to us.
This villa is set on a plot of land 1651 m2.
Sale of farm + plot of Rustic land with an area of 840m2.
Features:
Floor 0
-Living room + kitchen in open space 48.70 m² fully equipped; Laundry 3.92 m²;
-Living room 17.75 m² with fireplace;
-3 Bedrooms, one Suite 18.70m² w/ closet, WC suite 3.90m², Shower base, toilet and washbasin, towel warmer;
-2 bedrooms of 9.03 m² and 9.15 m², both with wardrobes; Full bathroom 10.74 m² w/ double sink, whirlpool bath, hydromassage cabin, towel warmer.
Floor 1
-Living room 57.20 m² w/ closet;
-Closed terrace in sunroom 20.02 m²;
-Full bathroom 6.50 m² w/ Washbasin, whirlpool bath, whirlpool cabin, towel warmer;
Individual electric heaters; electric shutters, managed by telephone; Video surveillance.
Exterior;
Overflow pool with jacuzzi, heated water, eliminated;
Garden with programmed automatic irrigation;
Library + WC ’Telheiro’ 21.70 m²; Living room 36.80 m² ’Storage’ ;
Garage for 2 cars + Living room 69.40 m²; Storage ’Kennel’ 7.19 m²;
Equipped kitchen to support the pool ’19.55m²;
Waterproof pergola; WC w/ Sauna 12.88 m²; Motor house 4 m²;
Hole.
Automatic access gates for vehicles,
Portuguese pavement in the circulation areas !!
Excellent opportunity to live in the vicinity of the village of Sintra and the beaches of the region accessible through the IC19 and A16 and still enjoy the comfort and quality of life that this villa provides you.
Come and visit this beautiful Quinta and leave the paperwork to us.
Contact
See Phone
See more Properties for Sale, Houses in Sintra
Bedrooms
Zones
Can’t find the property you’re looking for?
