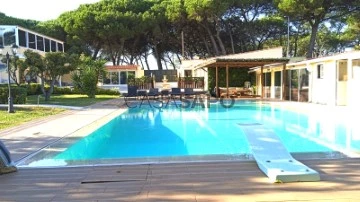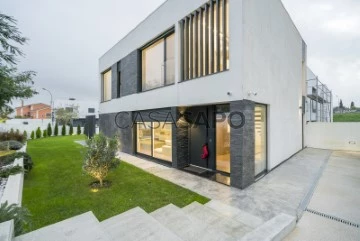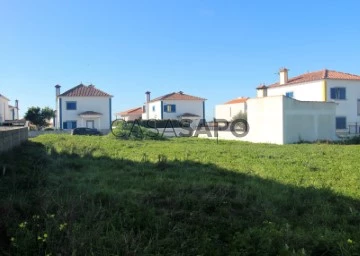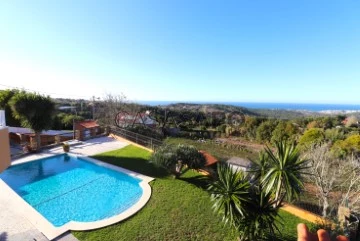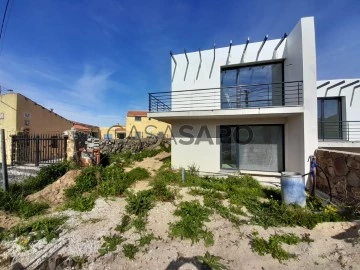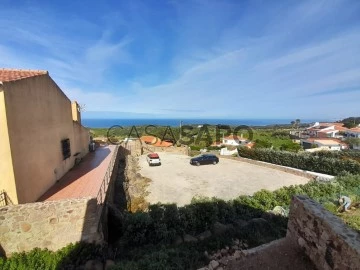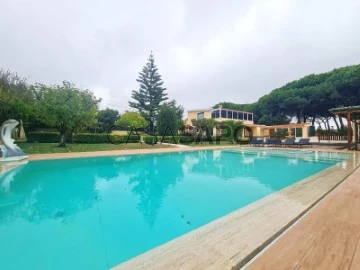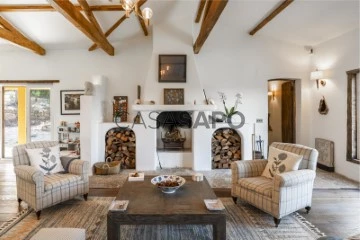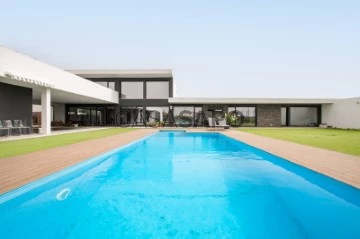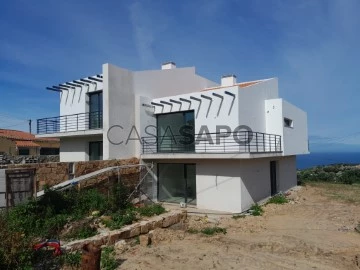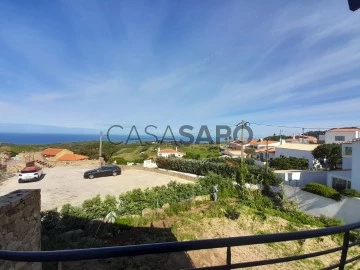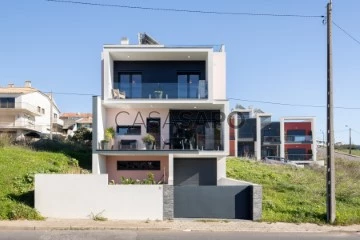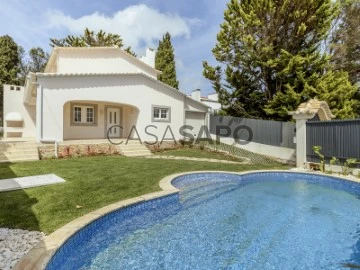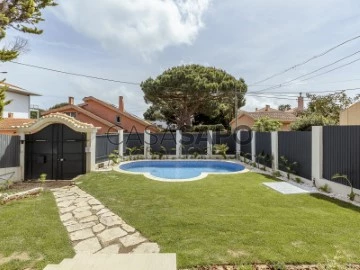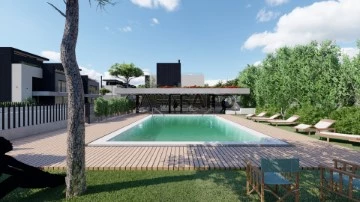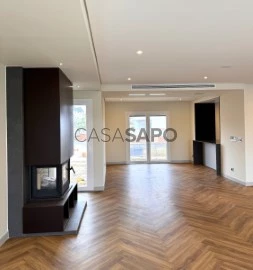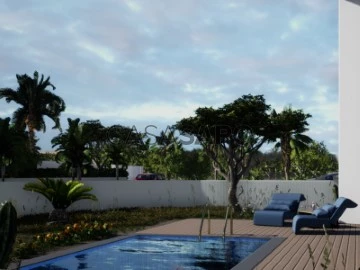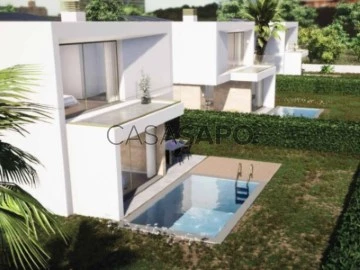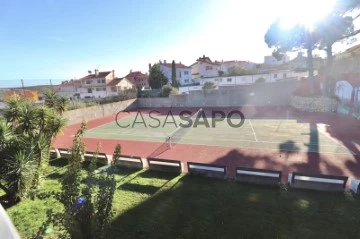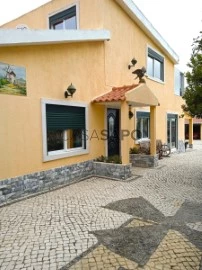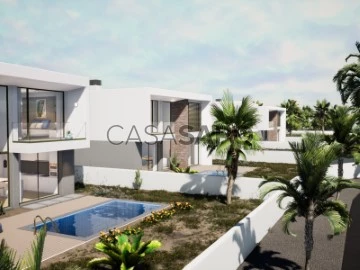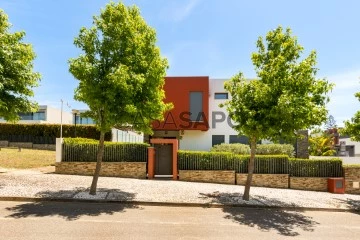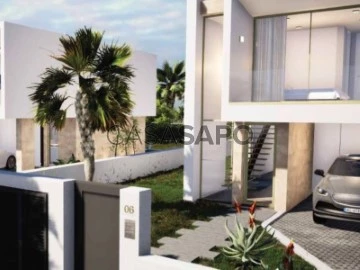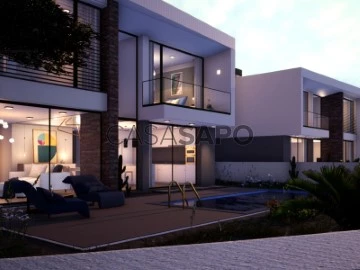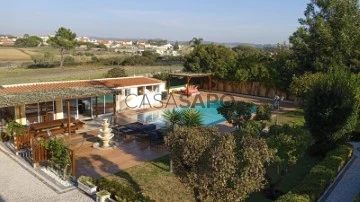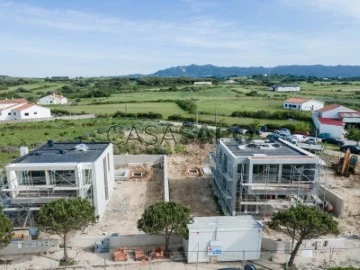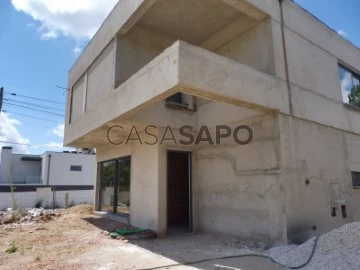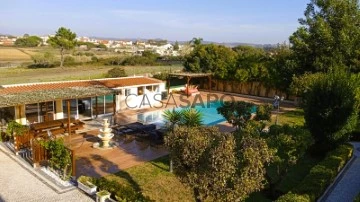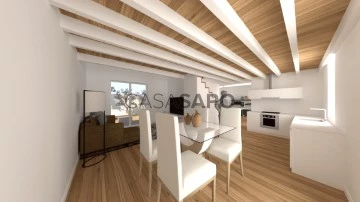Saiba aqui quanto pode pedir
43 Properties for Sale, Houses 3 Bedrooms in Sintra, with Suite
Map
Order by
Relevance
House 3 Bedrooms Duplex
São João das Lampas e Terrugem, Sintra, Distrito de Lisboa
Used · 218m²
With Garage
buy
995.000 €
3 Bedrooms - Swimming Pool - Jacuzzi - Sauna - Garden - Countryside View
Fabulous practically single storey villa, inserted in a quiet location with countryside views, just a few minutes from the main road accesses.
With a total construction area of 346.77 sqm, set in a plot of land of 1651 sqm, with swimming pool, annex for moments of conviviality and support to the pool, and very well maintained gardens.
The Main House is divided into two floors, and the experience is practically on the ground floor.
Ground Floor:
Living room and equipped kitchen, in open space with 48.70 sqm, continuous living room with 17.75 sqm, with fireplace and stove.
Suite with 18.7 sqm, with dressing room and bathroom with shower and heated towel rail.
Two bedrooms with about 10 sqm, wardrobes. Full bathroom with bathtub and shower cabin, both with hydromassage and towel warmer.
1st Floor:
Living room with 57.20 sqm with dressing room, enclosed terrace with 20 sqm, with great countryside view, bathroom with bathtub and shower cabin, both with hydromassage.
Exterior:
Overflow pool with jacuzzi, with heated and illuminated water, garden with automatic and programmed irrigation.
Annex with library, bathroom, living room with 36.80 (storage), living room with 69.40 sqm, shed, kitchen (19.55 sqm) equipped to support the swimming pool, garage for two cars, kennel with 7.19 sqm, pergola, bathroom with sauna (13 sqm), motorcycle house, borehole.
Rustic land with 840 sqm, for parking.
Finishes:
Heated towel rails.
Hot tub.
Hydromassage cabin.
Sauna.
Jacuzzi.
Swimming pool.
Water hole.
Heated overflow pool
Equipped kitchens
Automatic vehicle access gates
Portuguese pavement in circulation areas.
Individual electric heating.
Electric shutters with management via telephone.
Video surveillance.
Unique style villa, in harmony with nature, for a different life
Come and see your new home.
Visits every day from 11:00 am to 4 pm, except weekends.
Fabulous practically single storey villa, inserted in a quiet location with countryside views, just a few minutes from the main road accesses.
With a total construction area of 346.77 sqm, set in a plot of land of 1651 sqm, with swimming pool, annex for moments of conviviality and support to the pool, and very well maintained gardens.
The Main House is divided into two floors, and the experience is practically on the ground floor.
Ground Floor:
Living room and equipped kitchen, in open space with 48.70 sqm, continuous living room with 17.75 sqm, with fireplace and stove.
Suite with 18.7 sqm, with dressing room and bathroom with shower and heated towel rail.
Two bedrooms with about 10 sqm, wardrobes. Full bathroom with bathtub and shower cabin, both with hydromassage and towel warmer.
1st Floor:
Living room with 57.20 sqm with dressing room, enclosed terrace with 20 sqm, with great countryside view, bathroom with bathtub and shower cabin, both with hydromassage.
Exterior:
Overflow pool with jacuzzi, with heated and illuminated water, garden with automatic and programmed irrigation.
Annex with library, bathroom, living room with 36.80 (storage), living room with 69.40 sqm, shed, kitchen (19.55 sqm) equipped to support the swimming pool, garage for two cars, kennel with 7.19 sqm, pergola, bathroom with sauna (13 sqm), motorcycle house, borehole.
Rustic land with 840 sqm, for parking.
Finishes:
Heated towel rails.
Hot tub.
Hydromassage cabin.
Sauna.
Jacuzzi.
Swimming pool.
Water hole.
Heated overflow pool
Equipped kitchens
Automatic vehicle access gates
Portuguese pavement in circulation areas.
Individual electric heating.
Electric shutters with management via telephone.
Video surveillance.
Unique style villa, in harmony with nature, for a different life
Come and see your new home.
Visits every day from 11:00 am to 4 pm, except weekends.
Contact
See Phone
House 3 Bedrooms
Albarraque (Rio de Mouro), Sintra, Distrito de Lisboa
Used · 190m²
With Garage
buy
935.000 €
House T3 +1 semi-detached, of contemporary architecture, for sale in Albarraque, Sintra. Property built in 2022 with about 200m2 of area, consisting of entrance hall, living room with electric fireplace in open space with equipped kitchen, with access to the garden and barbecue, bathroom and laundry area. Possibility of having a room on the ground floor. On the upper floor has 3 bedrooms, all with wardrobes, one of them en suite, full bathroom to support the other two bedrooms. It has garage in the basement with 77.62m2 for more than 2 cars, electric blinds, automatic irrigation, garden with lighting and pre-installation of air conditioning. Excellent finishes, with high quality.
Contact
See Phone
House 3 Bedrooms
São João das Lampas e Terrugem, Sintra, Distrito de Lisboa
In project · 128m²
With Garage
buy
555.000 €
Sale of land with approved project + construction of House T3, solution ’CHAVE na MÃO’, in Tojeira, Magoito, Parish of São João das Lampas, Municipality of Sintra, District of Lisbon.
(The photos presented are illustrative of housing under construction of the same architect).
Come and see the fantastic place and the approved project for the construction of an excellent villa, contemporary and sophisticated, where you will privilege the use of techniques and materials of high quality, which will reflect a work with premium finishes and excellence.
Areas:
Land Area -361.50 m2
Deployment Area - 87.20 m2
Grass and flower bed area - 196.90 m2
Total Construction Area - 174.40 m2
Used Area - 128.50 m2
Housing Areas:
Entrance Porch - 6.50 m2
Entrance Hall - 6.30 m2
Service Bathroom - 3.70 m2
Common Room - 30.20 m2
Kitchen - 14.90 m2
Laundry - 6.30 m2
Outdoor area of the room - 12.90 m2
Hall of the 1st floor - 5.10 m2
Bathroom support to the rooms - 4,70 m2
Room 1 - 15.35 m2
Room 2 - 15.35 m2
Total Suite Area - 26.60 m2
Suite Bathroom - 7.50 m2
Suite Foyer - 6.30 m2
Suite Room - 12.80 m2
Uncovered Parking Spaces - 2
Relevant Distances:
Magoito Center - 1.3 km
Downtown São João das Lampas - 2.9 km
Magoito Beach - 3.1 Km
Sintra - 11.1 km
Ericeira - 20.1 Km
Mafra - 22.3 km
Lisbon - 38.1 Km
Lisbon Airport - 40.1 Km
Come talk to me about this fantastic project, you will be surprised.
Thank you
(The photos presented are illustrative of housing under construction of the same architect).
Come and see the fantastic place and the approved project for the construction of an excellent villa, contemporary and sophisticated, where you will privilege the use of techniques and materials of high quality, which will reflect a work with premium finishes and excellence.
Areas:
Land Area -361.50 m2
Deployment Area - 87.20 m2
Grass and flower bed area - 196.90 m2
Total Construction Area - 174.40 m2
Used Area - 128.50 m2
Housing Areas:
Entrance Porch - 6.50 m2
Entrance Hall - 6.30 m2
Service Bathroom - 3.70 m2
Common Room - 30.20 m2
Kitchen - 14.90 m2
Laundry - 6.30 m2
Outdoor area of the room - 12.90 m2
Hall of the 1st floor - 5.10 m2
Bathroom support to the rooms - 4,70 m2
Room 1 - 15.35 m2
Room 2 - 15.35 m2
Total Suite Area - 26.60 m2
Suite Bathroom - 7.50 m2
Suite Foyer - 6.30 m2
Suite Room - 12.80 m2
Uncovered Parking Spaces - 2
Relevant Distances:
Magoito Center - 1.3 km
Downtown São João das Lampas - 2.9 km
Magoito Beach - 3.1 Km
Sintra - 11.1 km
Ericeira - 20.1 Km
Mafra - 22.3 km
Lisbon - 38.1 Km
Lisbon Airport - 40.1 Km
Come talk to me about this fantastic project, you will be surprised.
Thank you
Contact
See Phone
House 3 Bedrooms +1 Duplex
Colares, Sintra, Distrito de Lisboa
Used · 248m²
With Garage
buy
1.290.000 €
Magnificent villa T3 +1 located in a historic area of great prestige of the Serra de Sintra, inserted in an excellent land with 920m2 and with approximately 600m2 of garden, here, you can enjoy a fantastic swimming pool and leisure area while enjoying the stunning view of the countryside and the Sea from practically all the exterior and interior points.
This is a villa that is distinguished by the high quality and luxury finishes and the irreproachable state in which it is. With excellent solar orientation East / West and equipped as a heating system through the underfloor heating, it gives you a huge sense of comfort.
Mostly ground floor, it has a generous and large living room with arched window from where you can see the blue of the pool and the sea in the distance, dining room with 30m2, social bathroom, fully equipped kitchen with top equipment and dining area, suite with closet and private bathroom, two bedrooms, common bathroom. It should be noted that all rooms benefit from fantastic built-in wardrobes. On the top floor with 50m2 that serves as a games room, also having a generous balcony from where you can see the Praia das Maçãs to the Convent of Mafra. Basement with 50m2, terraces, annexes and even outdoor parking with capacity for 4 cars.
Located in Penedo in Colares in an idyllic setting in Sintra, next to commerce and services, being a few minutes from the beaches, 20 minutes from Cascais.
-----
REF. 4053
-----
* All the information presented is not binding, does not exempt the confirmation by the mediator, as well as the consultation of the documentation of the property *
We seek to provide good business and simplify processes for our customers. Our growth has been exponential and sustained.
Do you need a home loan? Without worry, we take care of the whole process up to the day of the scripture. Explain your situation to us and we will look for the bank that provides you with the best financing conditions.
Energy certification? If you are thinking of selling or leasing your property, know that the energy certificate is MANDATORY. And we, in partnership, take care of everything for you.
This is a villa that is distinguished by the high quality and luxury finishes and the irreproachable state in which it is. With excellent solar orientation East / West and equipped as a heating system through the underfloor heating, it gives you a huge sense of comfort.
Mostly ground floor, it has a generous and large living room with arched window from where you can see the blue of the pool and the sea in the distance, dining room with 30m2, social bathroom, fully equipped kitchen with top equipment and dining area, suite with closet and private bathroom, two bedrooms, common bathroom. It should be noted that all rooms benefit from fantastic built-in wardrobes. On the top floor with 50m2 that serves as a games room, also having a generous balcony from where you can see the Praia das Maçãs to the Convent of Mafra. Basement with 50m2, terraces, annexes and even outdoor parking with capacity for 4 cars.
Located in Penedo in Colares in an idyllic setting in Sintra, next to commerce and services, being a few minutes from the beaches, 20 minutes from Cascais.
-----
REF. 4053
-----
* All the information presented is not binding, does not exempt the confirmation by the mediator, as well as the consultation of the documentation of the property *
We seek to provide good business and simplify processes for our customers. Our growth has been exponential and sustained.
Do you need a home loan? Without worry, we take care of the whole process up to the day of the scripture. Explain your situation to us and we will look for the bank that provides you with the best financing conditions.
Energy certification? If you are thinking of selling or leasing your property, know that the energy certificate is MANDATORY. And we, in partnership, take care of everything for you.
Contact
See Phone
House 3 Bedrooms Duplex
Azoia, Colares, Sintra, Distrito de Lisboa
Under construction · 351m²
With Garage
buy
790.000 €
Excellent 3 bedroom semi-detached house under construction, contemporary architecture in Azóia. The villa is set on a plot of 300 m2 with garden, pergola garage, patio for 2 cars. The location is Top, both in the tranquillity of the place and in the Sea View, next to Cabo da Roca, the westernmost point of Continental Europe, it is part of the Sintra-Cascais natural park, with a breathtaking view of this cliff of 150 m2, being one of the most striking points of the Portuguese Coast.
The sun exposure of the villa is fantastic, East/West and the combination between Sea and Mountain is perfect.
The villa is divided into 2 floors as follows:
Ground floor consisting of:
Entrance hall and vertical circulation - 14.30 m2
One common room - 26.40 m2
A fully equipped Open Space Kitchen - 9.15 m2
A Laundry Room - 7.50 m2
A Service Hall - 1.70 m2
A full bathroom - 2.30 m2
1st Floor consisting of:
A Hall of Bedrooms - 4.50 m2
One Suite - 16.15 m2, Bathroom with shower base - 6.40 m2 and access to a balcony with 8.45 m2
One Bedroom - 16.10 m2 with access to L-shaped balcony, with 12.45 m2
One Bedroom - 12.05 m2 and access to Communal Balcony - 8.45 m2
A full bathroom with shower tray, to support the rooms - 5.60 m2
The surroundings of the place, allow you to enjoy a quiet life, close to small shops, restaurants, 10 minutes from Guincho beach, 5 minutes from Malveira da Serra, national and international schools, easy access to the centre of Cascais, A5, Marginal, etc.
Book your visit now.
Features:
Solar Panels
Pre - installation of Air Conditioner
Armored Door
Thermo-lacquered aluminium frames in dark grey, with thermal cut and double glazing
Automatic Gate
Fully Equipped Kitchen
Garden
Front view of the sea, Cabo da Roca view
The sun exposure of the villa is fantastic, East/West and the combination between Sea and Mountain is perfect.
The villa is divided into 2 floors as follows:
Ground floor consisting of:
Entrance hall and vertical circulation - 14.30 m2
One common room - 26.40 m2
A fully equipped Open Space Kitchen - 9.15 m2
A Laundry Room - 7.50 m2
A Service Hall - 1.70 m2
A full bathroom - 2.30 m2
1st Floor consisting of:
A Hall of Bedrooms - 4.50 m2
One Suite - 16.15 m2, Bathroom with shower base - 6.40 m2 and access to a balcony with 8.45 m2
One Bedroom - 16.10 m2 with access to L-shaped balcony, with 12.45 m2
One Bedroom - 12.05 m2 and access to Communal Balcony - 8.45 m2
A full bathroom with shower tray, to support the rooms - 5.60 m2
The surroundings of the place, allow you to enjoy a quiet life, close to small shops, restaurants, 10 minutes from Guincho beach, 5 minutes from Malveira da Serra, national and international schools, easy access to the centre of Cascais, A5, Marginal, etc.
Book your visit now.
Features:
Solar Panels
Pre - installation of Air Conditioner
Armored Door
Thermo-lacquered aluminium frames in dark grey, with thermal cut and double glazing
Automatic Gate
Fully Equipped Kitchen
Garden
Front view of the sea, Cabo da Roca view
Contact
See Phone
House 3 Bedrooms
Terrugem, São João das Lampas e Terrugem, Sintra, Distrito de Lisboa
Used · 373m²
With Garage
buy
995.000 €
Ref: 3059-V3UJL
Offer Deed. (*).
Set of Farm and Rustic plot of land.
3 bedroom farm on a plot of 1651m2
Well located, close to services, commerce and public transport.
Composed by:
Floor 0 - Living room/kitchen in open space (48.70m²), Laundry (3.92m²), Living room (17.75m²), Suite (18.70m²) with closet, bathroom suite (3.90m²), 2 bedrooms (9.03m² and 9.15m²), both with wardrobes, guest toilet (10.74m²).
Floor 1 - Living room (57.2m²) with dressing room, terrace closed in sunroom (20.02m²), bathroom (6.50m²).
Exterior - Overflow pool, heated, illuminated water, jacuzzi, garden with automatic programmed irrigation, library with bathroom, pergola with 21.70m², living room with 36.80m², storage, garage for 2 cars, living room with 69.40m²; storage with 7.19m², equipped kitchen to support the pool with 19.55m², garden pergola, bathroom with sauna 12.88m², engine room 4m², borehole.
Equipment - Individual electric heating, electric shutters, home automation, video surveillance, automatic gates for access to vehicles, Portuguese sidewalk in circulation areas, automatic gates for access to vehicles, Portuguese sidewalk in circulation areas, hot tub, hydromassage cabin, towel warmer, stove
Sale together with rustic plot of land Total area 840 m², next to the Quinta.
The information provided does not dispense with its confirmation nor can it be considered binding.
We take care of your credit process, without bureaucracy and without costs. Credit Intermediary No. 0002292.
(*) Offer of deed in a Notary referenced by Alvarez Marinho.
Offer Deed. (*).
Set of Farm and Rustic plot of land.
3 bedroom farm on a plot of 1651m2
Well located, close to services, commerce and public transport.
Composed by:
Floor 0 - Living room/kitchen in open space (48.70m²), Laundry (3.92m²), Living room (17.75m²), Suite (18.70m²) with closet, bathroom suite (3.90m²), 2 bedrooms (9.03m² and 9.15m²), both with wardrobes, guest toilet (10.74m²).
Floor 1 - Living room (57.2m²) with dressing room, terrace closed in sunroom (20.02m²), bathroom (6.50m²).
Exterior - Overflow pool, heated, illuminated water, jacuzzi, garden with automatic programmed irrigation, library with bathroom, pergola with 21.70m², living room with 36.80m², storage, garage for 2 cars, living room with 69.40m²; storage with 7.19m², equipped kitchen to support the pool with 19.55m², garden pergola, bathroom with sauna 12.88m², engine room 4m², borehole.
Equipment - Individual electric heating, electric shutters, home automation, video surveillance, automatic gates for access to vehicles, Portuguese sidewalk in circulation areas, automatic gates for access to vehicles, Portuguese sidewalk in circulation areas, hot tub, hydromassage cabin, towel warmer, stove
Sale together with rustic plot of land Total area 840 m², next to the Quinta.
The information provided does not dispense with its confirmation nor can it be considered binding.
We take care of your credit process, without bureaucracy and without costs. Credit Intermediary No. 0002292.
(*) Offer of deed in a Notary referenced by Alvarez Marinho.
Contact
See Phone
House 3 Bedrooms +1
S.Maria e S.Miguel, S.Martinho, S.Pedro Penaferrim, Sintra, Distrito de Lisboa
Used · 204m²
buy
1.750.000 €
Situated on a two hectare estate in the picturesque Várzea de Sintra, this stunning villa offers an idyllic setting. The property is divided into two distinct plots. The first, with 9.663 sqm, houses the main house and another building with license of use. The second plot, detachable and adjacent, has an area of 10,617 sqm, allowing a construction of up to 167.52 sqm.
The main house has been meticulously renovated, including improvements in plumbing, electricity and windows. Unique architectural details, such as light switches and handles imported from England, as well as 18th-century columns of teak wood on the balcony, which add a touch of elegance.
The composition of the main house includes:
- Entry hall
- Social bathroom
- Laundry area
- Kitchen in open plan and pantry
- Large dimensioned living room with fireplace, high ceiling with original wooden trusses and access to the porch and garden
- Dining room overlooking the forest
- Master suite with direct access to the outside patio and bathroom with bathtub and a separated shower area
- Two connecting rooms sharing a bathroom with bathtub and handmade tiles
Additional Annexes:
- Second house/studio with a leisure area, open kitchen and a full private bathroom, for renovation
- Log cabin, for renovation
- Charming tree house for children
The land provides stunning views of the Monserrate Palace and offers a variety of fruit trees, including pear trees, plum trees, loquat trees and olive trees.
In addition, the property has a well and a water hole with 75 meters deep. Plans for a landscaping project are available, drawn up by the landscaper of the Monserrate Palace, adding more potential to this magnificent property.
The main house has been meticulously renovated, including improvements in plumbing, electricity and windows. Unique architectural details, such as light switches and handles imported from England, as well as 18th-century columns of teak wood on the balcony, which add a touch of elegance.
The composition of the main house includes:
- Entry hall
- Social bathroom
- Laundry area
- Kitchen in open plan and pantry
- Large dimensioned living room with fireplace, high ceiling with original wooden trusses and access to the porch and garden
- Dining room overlooking the forest
- Master suite with direct access to the outside patio and bathroom with bathtub and a separated shower area
- Two connecting rooms sharing a bathroom with bathtub and handmade tiles
Additional Annexes:
- Second house/studio with a leisure area, open kitchen and a full private bathroom, for renovation
- Log cabin, for renovation
- Charming tree house for children
The land provides stunning views of the Monserrate Palace and offers a variety of fruit trees, including pear trees, plum trees, loquat trees and olive trees.
In addition, the property has a well and a water hole with 75 meters deep. Plans for a landscaping project are available, drawn up by the landscaper of the Monserrate Palace, adding more potential to this magnificent property.
Contact
See Phone
House 3 Bedrooms Duplex
S.Maria e S.Miguel, S.Martinho, S.Pedro Penaferrim, Sintra, Distrito de Lisboa
Used · 287m²
With Garage
buy
2.225.000 €
3 bedroom villa with swimming pool, lawned garden, porch, lounge area and barbecue in Sintra.
Main Areas:
Floor 0
- Hall 22m2
- Lounge 31m2
- Fully equipped kitchen 16m2
- Dining Room 21m2
- Master Suite 28m2
- Walk In Closet 12m2
- Bedroom 19m2
- Bedroom 19m2
- WC 9m2
- Pantry 1m2
- Laundry room 7m2
- Service WC 3m2
- Annex room 33m2
- WC 8m2
- Kitchenette 13m3
1st Floor
- Office with access to balcony 45m2
The villa is equipped with air conditioning, double glazing and an alarm.
It has a 48m2 garage
Located just 14 minutes from Sintra’s historic centre, 10 minutes from the prestigious Carlucci American International School and 25 minutes from Lisbon Airport. The most beautiful beaches and Cascais Marina are just 30 minutes away. With easy access to the main motorways, this property offers proximity to public schools, exquisite restaurants, supermarkets, pharmacies and a variety of leisure options and other services.
INSIDE LIVING operates in the luxury housing and property investment market. Our team offers a diverse range of excellent services to our clients, such as investor support services, ensuring all the assistance in the selection, purchase, sale or rental of properties, architectural design, interior design, banking and concierge services throughout the process.
Main Areas:
Floor 0
- Hall 22m2
- Lounge 31m2
- Fully equipped kitchen 16m2
- Dining Room 21m2
- Master Suite 28m2
- Walk In Closet 12m2
- Bedroom 19m2
- Bedroom 19m2
- WC 9m2
- Pantry 1m2
- Laundry room 7m2
- Service WC 3m2
- Annex room 33m2
- WC 8m2
- Kitchenette 13m3
1st Floor
- Office with access to balcony 45m2
The villa is equipped with air conditioning, double glazing and an alarm.
It has a 48m2 garage
Located just 14 minutes from Sintra’s historic centre, 10 minutes from the prestigious Carlucci American International School and 25 minutes from Lisbon Airport. The most beautiful beaches and Cascais Marina are just 30 minutes away. With easy access to the main motorways, this property offers proximity to public schools, exquisite restaurants, supermarkets, pharmacies and a variety of leisure options and other services.
INSIDE LIVING operates in the luxury housing and property investment market. Our team offers a diverse range of excellent services to our clients, such as investor support services, ensuring all the assistance in the selection, purchase, sale or rental of properties, architectural design, interior design, banking and concierge services throughout the process.
Contact
See Phone
House 3 Bedrooms Duplex
Azoia, Colares, Sintra, Distrito de Lisboa
Under construction · 351m²
With Garage
buy
890.000 €
Excellent 3 bedroom semi-detached house under construction, contemporary architecture in Azóia. The villa is set in a plot of 600 m2 with garden, pergola garage, patio for 3 cars (2 in front of the entrance of the house and 1 side). The location is Top, both in the tranquillity of the place and in the frontal view of the sea, next to Cabo da Roca, the westernmost point of Continental Europe, it is part of the Sintra-Cascais natural park, with a breathtaking view of this cliff of 150 m2, being one of the most striking points of the Portuguese Coast. The sun exposure of the villa is fantastic, East/West and the combination between Sea and Mountain is perfect.
The villa is divided into 2 floors as follows:
Ground floor consisting of:
One entrance hall and vertical circulation - 14.30 m2
One common room - 26.40 m2
A fully equipped Open Space Kitchen - 9.15 m2
A Laundry Room - 7.50 m2
A Service Hall - 1.70 m2
A full bathroom - 2.30 m2
1st Floor consisting of:
A Hall of Bedrooms - 4.50 m2
One Suite - 16.15 m2, bathroom with shower base - 6.40 m2 and access to a balcony with 8.45 m2
1 Bedroom - 16.10 m2 with access to L-shaped balcony, with 12.45 m2
One Bedroom - 12.05 m2 and access to communal balcony - 8.45 m2
A full bathroom with shower tray, to support the rooms - 5.60 m2
The surroundings of the place, allow you to enjoy a quiet life, close to small shops, restaurants, 10 minutes from Guincho beach, 5 minutes from Malveira da Serra, national and international schools, easy access to the centre of Cascais, A5, Marginal, etc.
Book your visit now.
Features:
Solar Panels
Pre - installation of Air Conditioner
Armored Door
Thermo-lacquered aluminium frames in dark grey, with thermal cut and double glazing
Automatic Gate
Fully Equipped Kitchen
Garden
Front view of the sea, Cabo da Roca view
The villa is divided into 2 floors as follows:
Ground floor consisting of:
One entrance hall and vertical circulation - 14.30 m2
One common room - 26.40 m2
A fully equipped Open Space Kitchen - 9.15 m2
A Laundry Room - 7.50 m2
A Service Hall - 1.70 m2
A full bathroom - 2.30 m2
1st Floor consisting of:
A Hall of Bedrooms - 4.50 m2
One Suite - 16.15 m2, bathroom with shower base - 6.40 m2 and access to a balcony with 8.45 m2
1 Bedroom - 16.10 m2 with access to L-shaped balcony, with 12.45 m2
One Bedroom - 12.05 m2 and access to communal balcony - 8.45 m2
A full bathroom with shower tray, to support the rooms - 5.60 m2
The surroundings of the place, allow you to enjoy a quiet life, close to small shops, restaurants, 10 minutes from Guincho beach, 5 minutes from Malveira da Serra, national and international schools, easy access to the centre of Cascais, A5, Marginal, etc.
Book your visit now.
Features:
Solar Panels
Pre - installation of Air Conditioner
Armored Door
Thermo-lacquered aluminium frames in dark grey, with thermal cut and double glazing
Automatic Gate
Fully Equipped Kitchen
Garden
Front view of the sea, Cabo da Roca view
Contact
See Phone
House 3 Bedrooms
Casal de Cambra, Sintra, Distrito de Lisboa
Used · 144m²
With Garage
buy
535.000 €
Moradia construída em 2021 na Rua Dona Filipa de Lencastre 40, Casal de Cambra.
Tem aqui a oportunidade de adquirir uma moradia de construção nova, com boas áreas exteriores, com o tipo de comércio na envolvente e fáceis acessos a Lisboa.
Com orientação solar nascente-ponte, esta moradia destaca-se pela sua luminosidade e funcionalidade, na forma como se distribui.
A entrada do piso 0 é feita por um quintal com uma pequena área de jardim, acessível diretamente pela sala, de onde pode usufruir de manhãs solarengas. A sala, com 34 m2, prolonga-se de uma fachada à outra da habitação, o que permite receber sol tanto de manhã como à tarde. O espaço amplo da sala concilia de forma confortável a zona de estar com a zona de refeições, tendo esta ligação direta à cozinha e à varanda de 15 m2 a Poente. Este piso é ainda servido por uma casa de banho social, com um discreto roupeiro embutido, assegurando um espaço extra de arrumação.
O piso 1 concentra toda a zona privada, com 3 quartos, sendo um deles suite, com casa de banho privativa. A suite, com quase 16 m2, tem dois grandes roupeiros embutidos, sendo um deles no closet. Com a sua casa de banho privativa, com base de duche e janela, a suite usufruiu ainda de uma varanda virada a Nascente, exclusiva desta divisão. Os outros dois quartos, um de 15 m2 e o outro de 12 m2, ambos com roupeiro embutido, partilham uma varanda virada a Poente. A casa de banho comum, partilhada por estes dois quartos, com uma área de quase 7 m2.
Subindo ainda mais um piso, há o acesso ao terraço de 60 m2 com uma vista 360º sobre a envolvente, com potencial para ser usado das mais diversas formas, seja como espaço social para convívio, ou como um espaço de relaxe mais privado.
A garagem, no piso -1, com 65 m2, é outro espaço com potencial de transformação. Tem área suficiente para a criação de mais um divisão, com janela, como por exemplo um escritório. Todo este espaço é acessível por um portão eléctrico, que se abre para o quintal de trás, com uma área ajardinada.
A habitação está equipada com ar condicionado em todas as divisões, estores eléctricos, aspiração central, música ambiente e painéis solares para as águas sanitárias.
Inserida na zona mais central de Casal de Cambra, esta moradia, num raio de apenas 1 km, é servida por grande variedade de equipamentos comerciais - como o Lild, Aldi, Continente Bom dia, Intermarché e o Pingo Doce -, agrupamento de Escolas Professor Agostinho da Silva, Pavilhão Municipal, Parque Urbano, Centro de Saúde e Farmácia. Pode contar ainda com acesso fácil à A9 e IC 16, para acesso a Lisboa.
Contacte-nos para mais informações.
Tem aqui a oportunidade de adquirir uma moradia de construção nova, com boas áreas exteriores, com o tipo de comércio na envolvente e fáceis acessos a Lisboa.
Com orientação solar nascente-ponte, esta moradia destaca-se pela sua luminosidade e funcionalidade, na forma como se distribui.
A entrada do piso 0 é feita por um quintal com uma pequena área de jardim, acessível diretamente pela sala, de onde pode usufruir de manhãs solarengas. A sala, com 34 m2, prolonga-se de uma fachada à outra da habitação, o que permite receber sol tanto de manhã como à tarde. O espaço amplo da sala concilia de forma confortável a zona de estar com a zona de refeições, tendo esta ligação direta à cozinha e à varanda de 15 m2 a Poente. Este piso é ainda servido por uma casa de banho social, com um discreto roupeiro embutido, assegurando um espaço extra de arrumação.
O piso 1 concentra toda a zona privada, com 3 quartos, sendo um deles suite, com casa de banho privativa. A suite, com quase 16 m2, tem dois grandes roupeiros embutidos, sendo um deles no closet. Com a sua casa de banho privativa, com base de duche e janela, a suite usufruiu ainda de uma varanda virada a Nascente, exclusiva desta divisão. Os outros dois quartos, um de 15 m2 e o outro de 12 m2, ambos com roupeiro embutido, partilham uma varanda virada a Poente. A casa de banho comum, partilhada por estes dois quartos, com uma área de quase 7 m2.
Subindo ainda mais um piso, há o acesso ao terraço de 60 m2 com uma vista 360º sobre a envolvente, com potencial para ser usado das mais diversas formas, seja como espaço social para convívio, ou como um espaço de relaxe mais privado.
A garagem, no piso -1, com 65 m2, é outro espaço com potencial de transformação. Tem área suficiente para a criação de mais um divisão, com janela, como por exemplo um escritório. Todo este espaço é acessível por um portão eléctrico, que se abre para o quintal de trás, com uma área ajardinada.
A habitação está equipada com ar condicionado em todas as divisões, estores eléctricos, aspiração central, música ambiente e painéis solares para as águas sanitárias.
Inserida na zona mais central de Casal de Cambra, esta moradia, num raio de apenas 1 km, é servida por grande variedade de equipamentos comerciais - como o Lild, Aldi, Continente Bom dia, Intermarché e o Pingo Doce -, agrupamento de Escolas Professor Agostinho da Silva, Pavilhão Municipal, Parque Urbano, Centro de Saúde e Farmácia. Pode contar ainda com acesso fácil à A9 e IC 16, para acesso a Lisboa.
Contacte-nos para mais informações.
Contact
See Phone
House 3 Bedrooms +1
Linhó (Santa Maria e São Miguel), S.Maria e S.Miguel, S.Martinho, S.Pedro Penaferrim, Sintra, Distrito de Lisboa
Used · 210m²
With Garage
buy
1.380.000 €
Renovated 3+1 bedroom villa with 210 sqm of gross construction area, garage, garden, and swimming pool, set on a 441 sqm plot of land, located in a very quiet area in Linhó, Sintra. It is distributed as follows: on the ground floor, entrance hall, guest bathroom, equipped kitchen with SMEG stove, oven, and microwave, dishwasher, refrigerator, the kitchen has access to the garage and laundry room with washing machine and dryer, storage area, large living room with fireplace and large windows with access to the garden, barbecue area, two bedrooms with built-in wardrobes and access to the garden, sharing a bathroom. On the upper floor is the master suite with access to a terrace. In the garden, there’s a guest house consisting of a suite. It also has an automatic irrigation system, air conditioning, double glazing, lots of privacy, and natural light.
In this area, you can find all types of commerce and services, green and leisure areas, as well as a golf course, Beloura Tennis Academy, and Holmes Place gym.
Located a 2-minute drive from the International Schools, The American School in Portugal (TASIS) and Carlucci American International School of Lisbon (CAISL). 5 minutes from Quinta da Beloura where you can find all types of commerce and services. 2 minutes to Corte Inglês of Beloura, and 10 minutes from the major shopping centers, CascaiShopping, and Alegro Sintra. Easy access to IC19, A16, and just over 5 minutes to the A5 access. A few minutes from the historic center of Sintra and 20 minutes from Lisbon and Humberto Delgado Airport.
In this area, you can find all types of commerce and services, green and leisure areas, as well as a golf course, Beloura Tennis Academy, and Holmes Place gym.
Located a 2-minute drive from the International Schools, The American School in Portugal (TASIS) and Carlucci American International School of Lisbon (CAISL). 5 minutes from Quinta da Beloura where you can find all types of commerce and services. 2 minutes to Corte Inglês of Beloura, and 10 minutes from the major shopping centers, CascaiShopping, and Alegro Sintra. Easy access to IC19, A16, and just over 5 minutes to the A5 access. A few minutes from the historic center of Sintra and 20 minutes from Lisbon and Humberto Delgado Airport.
Contact
See Phone
Town House 3 Bedrooms
Albarraque (Rio de Mouro), Sintra, Distrito de Lisboa
Under construction · 198m²
With Garage
buy
850.000 €
A presente Moradia T3 inserida na Quinta do Brilhante, com arquitetura de linhas modernas e acabamentos de alta qualidade, possui garagem privativa para dois veículos, áreas de arrumos, cozinha equipada, logradouro independente de 38,30 m2 e fantástico terraço para aproveitar os finais de dia.
Ao comprar antecipadamente, beneficia de condições excecionais, tais como a possibilidade de acompanhamento da construção, e, principalmente, adquirir um imóvel de qualidade a um preço não especulativo.
O empreendimento conta ainda com serviços comuns como piscina, spa, ginásio e jardim infantil.
Sobre a Quinta do Brilhante
Reza a história e as lendas de Portugal:
’No ano de 1147, D. Afonso Henriques conquista Santarém e Lisboa aos muçulmanos e ataca Sintra, pondo em fuga os habitantes da cidade e o seu governador, de nome Al Barrak, que significa ’O Brilhante’.
O governador mouro cercado junto a um rio, lutou heroicamente antes de morrer e o seu sangue tornou vermelhas as águas do rio, que ficou conhecido como o Rio de Mouro, tal como o povoado que mais tarde aí se formou.’
Inserido num ambiente de paz e tranquilidade, o empreendimento Quinta do Brilhante, um condomínio fechado, fica localizado em Albarraque na freguesia de Rio de Mouro, Concelho de Sintra.
Localizada num cenário campestre, prima pelo sossego e um estilo de vida sereno, contrastando com os ambientes frenéticos dos grandes centros urbanos, porém, sem estar longe dos mesmos Fica a apenas 20 minutos da capital Lisboa, 15 minutos da zona costeira nobre de Cascais e Oeiras, e a apenas 10 da histórica Vila de Sintra.
O empreendimento tem uma área total de 3.920m2, onde serão implementadas 9 moradias exclusivas de três pisos, em tipologia T3 e T4 e garagem privativa, com linhas arquitetónicas modernas e acabamentos de qualidade, que se aliam às áreas generosas e funcionais que cada moradia apresenta.
Cada fração, completamente independente das restantes, possui logradouro próprio e um terraço amplo na cobertura
A Quinta do Brilhante possui serviços comuns ao condomínio, nomeadamente uma piscina com 60m2, zona de balneários com banho turco, saúna, spa, ginásio, áreas de lazer e parque infantil.
Considerando a sua localização, o empreendimento terá uma integração natural à zona, o que se traduz na criação de generosos espaços verdes dentro do condomínio, aproximando a natureza e o ambiente acolhedor aos seus moradores.
Contacte-nos para saber mais.
__________
This 3 to 4-bedroom house located in Quinta do Brilhante features modern architecture and high-quality finishes. It comes with a private garage for two vehicles, storage areas, a fully equipped kitchen, an independent courtyard of 38.30 m2, and a fantastic terrace to enjoy the evenings.
By purchasing in advance, buyers benefit from exceptional conditions, such as the possibility of monitoring the construction process and acquiring a quality property at a non-speculative price.
The development also offers common amenities such as a pool, spa, gym, and children’s playground.
Quinta do Brilhante is a closed condominium situated in Albarraque, Rio de Mouro, Sintra. It provides a peaceful and serene living environment, yet it’s only 20 minutes away from Lisbon, 15 minutes from the upscale coastal areas of Cascais and Oeiras, and just 10 minutes from the historic town of Sintra.
The project covers a total area of 3,920 m2, featuring 9 exclusive three-story houses with T3 and T4 layouts and private garages. Each unit has its own courtyard and a spacious terrace on the roof.
The condominium offers common services, including a 60m2 swimming pool, changing rooms with Turkish baths, sauna, spa, gym, recreational areas, and a playground.
With its natural integration into the surroundings, the development incorporates generous green spaces within the complex, providing residents with a close connection to nature and a welcoming environment.
Contact them for more information.
_______
Cette maison de 3 à 4 chambres située dans la Quinta do Brilhante présente une architecture moderne et des finitions de haute qualité. Elle dispose d’un garage privé pour deux véhicules, d’espaces de rangement, d’une cuisine entièrement équipée, d’une cour indépendante de 38,30 m2 et d’une terrasse fantastique pour profiter des soirées.
En achetant à l’avance, les acheteurs bénéficient de conditions exceptionnelles, telles que la possibilité de suivre la construction et d’acquérir une propriété de qualité à un prix non spéculatif.
Le développement offre également des équipements communs tels qu’une piscine, un spa, une salle de sport et une aire de jeux pour enfants.
La Quinta do Brilhante est un condominium fermé situé à Albarraque, Rio de Mouro, Sintra. Il offre un environnement de vie paisible et serein, tout en étant à seulement 20 minutes de Lisbonne, à 15 minutes des zones côtières haut de gamme de Cascais et Oeiras, et à seulement 10 minutes de la ville historique de Sintra.
Le projet couvre une superficie totale de 3 920 m2, comprenant 9 maisons exclusives de trois étages avec des agencements T3 et T4 et des garages privés. Chaque unité dispose de sa propre cour et d’une terrasse spacieuse sur le toit.
Le condominium propose des services communs, dont une piscine de 60m2, des vestiaires avec hammams, un sauna, un spa, une salle de sport, des espaces de loisirs et une aire de jeux.
Avec son intégration naturelle dans son environnement, le développement intègre de généreux espaces verts au sein du complexe, offrant aux résidents une connexion étroite avec la nature et un environnement accueillant.
Contactez-les pour plus d’informations.
Ao comprar antecipadamente, beneficia de condições excecionais, tais como a possibilidade de acompanhamento da construção, e, principalmente, adquirir um imóvel de qualidade a um preço não especulativo.
O empreendimento conta ainda com serviços comuns como piscina, spa, ginásio e jardim infantil.
Sobre a Quinta do Brilhante
Reza a história e as lendas de Portugal:
’No ano de 1147, D. Afonso Henriques conquista Santarém e Lisboa aos muçulmanos e ataca Sintra, pondo em fuga os habitantes da cidade e o seu governador, de nome Al Barrak, que significa ’O Brilhante’.
O governador mouro cercado junto a um rio, lutou heroicamente antes de morrer e o seu sangue tornou vermelhas as águas do rio, que ficou conhecido como o Rio de Mouro, tal como o povoado que mais tarde aí se formou.’
Inserido num ambiente de paz e tranquilidade, o empreendimento Quinta do Brilhante, um condomínio fechado, fica localizado em Albarraque na freguesia de Rio de Mouro, Concelho de Sintra.
Localizada num cenário campestre, prima pelo sossego e um estilo de vida sereno, contrastando com os ambientes frenéticos dos grandes centros urbanos, porém, sem estar longe dos mesmos Fica a apenas 20 minutos da capital Lisboa, 15 minutos da zona costeira nobre de Cascais e Oeiras, e a apenas 10 da histórica Vila de Sintra.
O empreendimento tem uma área total de 3.920m2, onde serão implementadas 9 moradias exclusivas de três pisos, em tipologia T3 e T4 e garagem privativa, com linhas arquitetónicas modernas e acabamentos de qualidade, que se aliam às áreas generosas e funcionais que cada moradia apresenta.
Cada fração, completamente independente das restantes, possui logradouro próprio e um terraço amplo na cobertura
A Quinta do Brilhante possui serviços comuns ao condomínio, nomeadamente uma piscina com 60m2, zona de balneários com banho turco, saúna, spa, ginásio, áreas de lazer e parque infantil.
Considerando a sua localização, o empreendimento terá uma integração natural à zona, o que se traduz na criação de generosos espaços verdes dentro do condomínio, aproximando a natureza e o ambiente acolhedor aos seus moradores.
Contacte-nos para saber mais.
__________
This 3 to 4-bedroom house located in Quinta do Brilhante features modern architecture and high-quality finishes. It comes with a private garage for two vehicles, storage areas, a fully equipped kitchen, an independent courtyard of 38.30 m2, and a fantastic terrace to enjoy the evenings.
By purchasing in advance, buyers benefit from exceptional conditions, such as the possibility of monitoring the construction process and acquiring a quality property at a non-speculative price.
The development also offers common amenities such as a pool, spa, gym, and children’s playground.
Quinta do Brilhante is a closed condominium situated in Albarraque, Rio de Mouro, Sintra. It provides a peaceful and serene living environment, yet it’s only 20 minutes away from Lisbon, 15 minutes from the upscale coastal areas of Cascais and Oeiras, and just 10 minutes from the historic town of Sintra.
The project covers a total area of 3,920 m2, featuring 9 exclusive three-story houses with T3 and T4 layouts and private garages. Each unit has its own courtyard and a spacious terrace on the roof.
The condominium offers common services, including a 60m2 swimming pool, changing rooms with Turkish baths, sauna, spa, gym, recreational areas, and a playground.
With its natural integration into the surroundings, the development incorporates generous green spaces within the complex, providing residents with a close connection to nature and a welcoming environment.
Contact them for more information.
_______
Cette maison de 3 à 4 chambres située dans la Quinta do Brilhante présente une architecture moderne et des finitions de haute qualité. Elle dispose d’un garage privé pour deux véhicules, d’espaces de rangement, d’une cuisine entièrement équipée, d’une cour indépendante de 38,30 m2 et d’une terrasse fantastique pour profiter des soirées.
En achetant à l’avance, les acheteurs bénéficient de conditions exceptionnelles, telles que la possibilité de suivre la construction et d’acquérir une propriété de qualité à un prix non spéculatif.
Le développement offre également des équipements communs tels qu’une piscine, un spa, une salle de sport et une aire de jeux pour enfants.
La Quinta do Brilhante est un condominium fermé situé à Albarraque, Rio de Mouro, Sintra. Il offre un environnement de vie paisible et serein, tout en étant à seulement 20 minutes de Lisbonne, à 15 minutes des zones côtières haut de gamme de Cascais et Oeiras, et à seulement 10 minutes de la ville historique de Sintra.
Le projet couvre une superficie totale de 3 920 m2, comprenant 9 maisons exclusives de trois étages avec des agencements T3 et T4 et des garages privés. Chaque unité dispose de sa propre cour et d’une terrasse spacieuse sur le toit.
Le condominium propose des services communs, dont une piscine de 60m2, des vestiaires avec hammams, un sauna, un spa, une salle de sport, des espaces de loisirs et une aire de jeux.
Avec son intégration naturelle dans son environnement, le développement intègre de généreux espaces verts au sein du complexe, offrant aux résidents une connexion étroite avec la nature et un environnement accueillant.
Contactez-les pour plus d’informations.
Contact
See Phone
House 3 Bedrooms Duplex
Fontanelas (São João das Lampas), São João das Lampas e Terrugem, Sintra, Distrito de Lisboa
In project · 183m²
With Swimming Pool
buy
1.245.000 €
Brand new 3-bedroom detached villa for sale in Sintra, in an excellent location in the heart of the Sintra-Cascais Natural Park, close to the picturesque village of Azenhas do Mar, around 30 minutes from Lisbon.
Set on a 856m2 plot, this villa combines elegance and sophistication with modern design and is spread over two floors with spacious areas. The entrance floor consists of a spacious living room and an open kitchen with a fully equipped island, both with large shutters that open onto the outside where you can find a pleasant garden with a terrace and swimming pool. This floor also has a guest bathroom, laundry room, two covered parking spaces and a storage room
Going up to the top floor, you’ll find the private area of this villa, comprising three en-suite bedrooms with an excellent distribution of space, all with built-in closets to optimize storage and two of them with balconies, ideal for gazing at the sea or simply relaxing outdoors with a gentle sea breeze.
With the project approved and construction expected to take 18 months, this contemporary villa includes excellent finishes, pre-installation for air conditioning, solar panels for heating sanitary water and underfloor heating.
Located in Fontanelas, the villa is in the heart of the Sintra-Cascais Natural Park and just a few minutes from Magoito Beach and the picturesque villages of Azenhas do Mar and Colares. The historic center of Sintra, a UNESCO World Heritage Site, is just 10 minutes away. Within a short radius you’ll find international schools, supermarkets, stores, gyms, golf courses and tennis courts. Humberto Delgado airport and the center of Lisbon can be reached in around 30 to 40 minutes.
Set on a 856m2 plot, this villa combines elegance and sophistication with modern design and is spread over two floors with spacious areas. The entrance floor consists of a spacious living room and an open kitchen with a fully equipped island, both with large shutters that open onto the outside where you can find a pleasant garden with a terrace and swimming pool. This floor also has a guest bathroom, laundry room, two covered parking spaces and a storage room
Going up to the top floor, you’ll find the private area of this villa, comprising three en-suite bedrooms with an excellent distribution of space, all with built-in closets to optimize storage and two of them with balconies, ideal for gazing at the sea or simply relaxing outdoors with a gentle sea breeze.
With the project approved and construction expected to take 18 months, this contemporary villa includes excellent finishes, pre-installation for air conditioning, solar panels for heating sanitary water and underfloor heating.
Located in Fontanelas, the villa is in the heart of the Sintra-Cascais Natural Park and just a few minutes from Magoito Beach and the picturesque villages of Azenhas do Mar and Colares. The historic center of Sintra, a UNESCO World Heritage Site, is just 10 minutes away. Within a short radius you’ll find international schools, supermarkets, stores, gyms, golf courses and tennis courts. Humberto Delgado airport and the center of Lisbon can be reached in around 30 to 40 minutes.
Contact
See Phone
House 3 Bedrooms Duplex
Gouveia (São João das Lampas), São João das Lampas e Terrugem, Sintra, Distrito de Lisboa
In project · 176m²
buy
995.000 €
Brand new 3-bedroom villa for sale in Sintra, in an excellent location in the heart of the Sintra-Cascais Natural Park, close to the beaches of Magoito and Maçãs and around 30 minutes from Lisbon.
With a unique view of the Serra de Sintra, this villa is part of a complex of six contemporary-style villas, two of which are in the final stages of construction and the others are scheduled for completion in December 2025. Surrounded by a peaceful garden with a private pool, the villa is spread over two floors. The ground floor consists of a large living and dining room, a fully equipped open kitchen, a guest bathroom, a laundry room and storage areas.
The first floor has a direct connection to the outside, where you’ll find a large garden, a swimming pool, a porch ideal for al fresco dining, a solarium area by the pool and also a covered space for parking two cars. On the upper floor is the most private area, comprising three large en-suite bedrooms, all with fitted closets and balconies, ideal for enjoying the beautiful sunsets all year round.
Set in a 564m2 plot, all walled in natural stone with a stainless-steel profile and laminated glass, in terms of equipment and comfort the villa has a solar shower, stairs to the upper floor with wooden slats fixed to a metal structure, a lacquered aluminum pergola, a gray iron exterior gate, an entrance door and aluminum frames with golden thermal cut and translucent double glazing and electric blinds with adjustable slats.
Ideal for those who enjoy living in communion with nature, but a short distance from the center of Lisbon, this villa is just a few minutes from the beaches and the romantic town of Sintra, a UNESCO World Heritage Site, where there are all kinds of shops and services. Nearby there are international schools and golf courses.
Designed to take into account all the needs of a modern family looking for quality of life, privacy and contact with nature, this villa is also an excellent investment opportunity. Thus, future owners can either choose to live in the villa or benefit from the management service of an experienced hotel group. Expected appreciation by 2027 of 20 to 30%; short term rentals with a return of 5 to 7% per year; and long-term rentals with a return of 3% per year.
With a unique view of the Serra de Sintra, this villa is part of a complex of six contemporary-style villas, two of which are in the final stages of construction and the others are scheduled for completion in December 2025. Surrounded by a peaceful garden with a private pool, the villa is spread over two floors. The ground floor consists of a large living and dining room, a fully equipped open kitchen, a guest bathroom, a laundry room and storage areas.
The first floor has a direct connection to the outside, where you’ll find a large garden, a swimming pool, a porch ideal for al fresco dining, a solarium area by the pool and also a covered space for parking two cars. On the upper floor is the most private area, comprising three large en-suite bedrooms, all with fitted closets and balconies, ideal for enjoying the beautiful sunsets all year round.
Set in a 564m2 plot, all walled in natural stone with a stainless-steel profile and laminated glass, in terms of equipment and comfort the villa has a solar shower, stairs to the upper floor with wooden slats fixed to a metal structure, a lacquered aluminum pergola, a gray iron exterior gate, an entrance door and aluminum frames with golden thermal cut and translucent double glazing and electric blinds with adjustable slats.
Ideal for those who enjoy living in communion with nature, but a short distance from the center of Lisbon, this villa is just a few minutes from the beaches and the romantic town of Sintra, a UNESCO World Heritage Site, where there are all kinds of shops and services. Nearby there are international schools and golf courses.
Designed to take into account all the needs of a modern family looking for quality of life, privacy and contact with nature, this villa is also an excellent investment opportunity. Thus, future owners can either choose to live in the villa or benefit from the management service of an experienced hotel group. Expected appreciation by 2027 of 20 to 30%; short term rentals with a return of 5 to 7% per year; and long-term rentals with a return of 3% per year.
Contact
See Phone
House 3 Bedrooms +3
Paiões (Rio de Mouro), Sintra, Distrito de Lisboa
Used · 413m²
With Garage
buy
1.860.000 €
House V3 + 3 inserted in an urban land with 3.380 m2 totally walled with total privacy.
In this property you can enjoy the beauty of well-kept gardens with varied trees, swimming pool, gym space, fantastic tennis court and a garage with storage of 332 m2.
Floor 0 we have a living and dining room with 78.43 m2, kitchen of 22.52 m2 equipped, wc social 5.21 m2, pantry and engine room 11.26 m2,
Wooden annex with room for parties / laser with 106 m2 and 3 bedrooms (2 with 19 m2 and one with 27 m2) all of them with private bathroom.
Floor 1 - Master suite with 39.73 m2 (bedroom 22.95 m2, closet 8.45 m2 and private bathroom 8.33 m2), 2nd suite with 31.21 m2 (bedroom 14.76 m2, closet 7.95 m2 and private bathroom 8.5 m2) both suites with a common balcony of 10.5 m2. This floor still has a patio with 23.61 m2.
On the 2nd floor we have only one suite with 35.36 m2 with open-space closet in the bedroom (bedroom + closet 29 m2 and private bathroom 6.36 m2) and a balcony with 2 m2.
Come and meet, book a visit now!
In this property you can enjoy the beauty of well-kept gardens with varied trees, swimming pool, gym space, fantastic tennis court and a garage with storage of 332 m2.
Floor 0 we have a living and dining room with 78.43 m2, kitchen of 22.52 m2 equipped, wc social 5.21 m2, pantry and engine room 11.26 m2,
Wooden annex with room for parties / laser with 106 m2 and 3 bedrooms (2 with 19 m2 and one with 27 m2) all of them with private bathroom.
Floor 1 - Master suite with 39.73 m2 (bedroom 22.95 m2, closet 8.45 m2 and private bathroom 8.33 m2), 2nd suite with 31.21 m2 (bedroom 14.76 m2, closet 7.95 m2 and private bathroom 8.5 m2) both suites with a common balcony of 10.5 m2. This floor still has a patio with 23.61 m2.
On the 2nd floor we have only one suite with 35.36 m2 with open-space closet in the bedroom (bedroom + closet 29 m2 and private bathroom 6.36 m2) and a balcony with 2 m2.
Come and meet, book a visit now!
Contact
See Phone
Detached House 3 Bedrooms Duplex
Terrugem, São João das Lampas e Terrugem, Sintra, Distrito de Lisboa
Used · 218m²
With Garage
buy
995.000 €
Quinta com Moradia T3, com piscina e inserida num grande lote de terreno
Composto por:
Piso 0:
Sala + cozinha em open space de 48,70 m², equipada
Lavanderia de 3,92 m², equipada
Sala de estar de 17,75 m² com recuperador de calor
3 quartos, incluindo uma suíte de 18,70 m² com closet e banheiro privativo com base de duche, sanita, lavatório e aquecedor de toalhas
2 quartos de 9,03 m² e 9,15 m², ambos com roupeiro
WC de serviço de 10,74 m² com lavatório duplo, banheira de hidromassagem, cabine de hidromassagem e aquecedor de toalhas
Piso 1:
Sala de 57,20 m² com closet
Terraço fechado em marquise de 20,02 m²
WC de serviço de 6,50 m² com lavatório, banheira de hidromassagem, cabine de hidromassagem e aquecedor de toalhas
O imóvel possui aquecimentos elétricos individuais, estores elétricos geridos por telefone e vídeo vigilância.
No exterior, há uma piscina de transbordo com jacuzzi e água aquecida, um jardim com rega automática programada, uma biblioteca com WC, uma sala de arrumos, uma garagem para 2 carros com sala, um canil de arrumos, uma cozinha equipada de apoio à piscina, uma pérgola, um WC com sauna, uma casa de motor e um furo. Também inclui portões automáticos de acesso aos veículos e calçada portuguesa nas zonas de circulação.
O imóvel está à venda em conjunto com um lote de terreno rústico com uma área total de 840 m², que fica próximo à quinta.
Área total do terreno: 1.651 m²
Área de implantação do edifício: 346,77 m²
Área bruta de construção: 341,08 m²
Área bruta dependente: 123,08 m²
Área bruta privativa: 218 m²
Área Descoberta: 1304,23 m²
Tratamos do seu empréstimo bancário junto dos nossos intermediários de crédito, sem qualquer custo acrescido e todo o acompanhamento pré e pós venda
5 RAZÕES PARA COMPRAR COM A ATLANTIClife
1- Simplicidade - O processo de comprar uma casa parece muito complexo e burocrático? Simplificamos tudo para si!
2 - Rapidez - Respostas rápidas, disponibilidade e atenção são características dos nossos consultores. Proatividade e eficiência é o que pode esperar de nós.
3 - Acompanhamento - A nossa presença ao seu lado é garantida em cada fase do processo.
4 - Segurança - Com um departamento jurídico por trás de todas as operações, está salvaguardado e com garantia de fazer um negócio seguro!
5 - Realização - É o que vai sentir quando comprar connosco! A nossa missão é ajudá-lo a encontrar o imóvel dos seus sonhos!
Composto por:
Piso 0:
Sala + cozinha em open space de 48,70 m², equipada
Lavanderia de 3,92 m², equipada
Sala de estar de 17,75 m² com recuperador de calor
3 quartos, incluindo uma suíte de 18,70 m² com closet e banheiro privativo com base de duche, sanita, lavatório e aquecedor de toalhas
2 quartos de 9,03 m² e 9,15 m², ambos com roupeiro
WC de serviço de 10,74 m² com lavatório duplo, banheira de hidromassagem, cabine de hidromassagem e aquecedor de toalhas
Piso 1:
Sala de 57,20 m² com closet
Terraço fechado em marquise de 20,02 m²
WC de serviço de 6,50 m² com lavatório, banheira de hidromassagem, cabine de hidromassagem e aquecedor de toalhas
O imóvel possui aquecimentos elétricos individuais, estores elétricos geridos por telefone e vídeo vigilância.
No exterior, há uma piscina de transbordo com jacuzzi e água aquecida, um jardim com rega automática programada, uma biblioteca com WC, uma sala de arrumos, uma garagem para 2 carros com sala, um canil de arrumos, uma cozinha equipada de apoio à piscina, uma pérgola, um WC com sauna, uma casa de motor e um furo. Também inclui portões automáticos de acesso aos veículos e calçada portuguesa nas zonas de circulação.
O imóvel está à venda em conjunto com um lote de terreno rústico com uma área total de 840 m², que fica próximo à quinta.
Área total do terreno: 1.651 m²
Área de implantação do edifício: 346,77 m²
Área bruta de construção: 341,08 m²
Área bruta dependente: 123,08 m²
Área bruta privativa: 218 m²
Área Descoberta: 1304,23 m²
Tratamos do seu empréstimo bancário junto dos nossos intermediários de crédito, sem qualquer custo acrescido e todo o acompanhamento pré e pós venda
5 RAZÕES PARA COMPRAR COM A ATLANTIClife
1- Simplicidade - O processo de comprar uma casa parece muito complexo e burocrático? Simplificamos tudo para si!
2 - Rapidez - Respostas rápidas, disponibilidade e atenção são características dos nossos consultores. Proatividade e eficiência é o que pode esperar de nós.
3 - Acompanhamento - A nossa presença ao seu lado é garantida em cada fase do processo.
4 - Segurança - Com um departamento jurídico por trás de todas as operações, está salvaguardado e com garantia de fazer um negócio seguro!
5 - Realização - É o que vai sentir quando comprar connosco! A nossa missão é ajudá-lo a encontrar o imóvel dos seus sonhos!
Contact
See Phone
House 3 Bedrooms Duplex
Fontanelas (São João das Lampas), São João das Lampas e Terrugem, Sintra, Distrito de Lisboa
In project · 183m²
With Swimming Pool
buy
1.225.000 €
Brand new 3-bedroom detached villa for sale in Sintra, in an excellent location in the heart of the Sintra-Cascais Natural Park, close to the picturesque village of Azenhas do Mar, around 30 minutes from Lisbon.
Set on a 583m2 plot, this villa combines elegance and sophistication with modern design and is spread over two floors with spacious areas. The entrance floor consists of a spacious living room and an open kitchen with a fully equipped island, both with large shutters that open onto the outside where you can find a pleasant garden with a terrace and swimming pool. This floor also has a guest bathroom, laundry room, two covered parking spaces and a storage room
Going up to the top floor, you’ll find the private area of this villa, comprising three en-suite bedrooms with an excellent distribution of space, all with built-in closets to optimize storage and two of them with balconies, ideal for gazing at the sea or simply relaxing outdoors with a gentle sea breeze.
With the project approved and construction expected to take 18 months, this contemporary villa includes excellent finishes, pre-installation for air conditioning, solar panels for heating sanitary water and underfloor heating.
Located in Fontanelas, the villa is in the heart of the Sintra-Cascais Natural Park and just a few minutes from Magoito Beach and the picturesque villages of Azenhas do Mar and Colares. The historic center of Sintra, a UNESCO World Heritage Site, is just 10 minutes away. Within a short radius you’ll find international schools, supermarkets, stores, gyms, golf courses and tennis courts. Humberto Delgado airport and the center of Lisbon can be reached in around 30 to 40 minutes
Set on a 583m2 plot, this villa combines elegance and sophistication with modern design and is spread over two floors with spacious areas. The entrance floor consists of a spacious living room and an open kitchen with a fully equipped island, both with large shutters that open onto the outside where you can find a pleasant garden with a terrace and swimming pool. This floor also has a guest bathroom, laundry room, two covered parking spaces and a storage room
Going up to the top floor, you’ll find the private area of this villa, comprising three en-suite bedrooms with an excellent distribution of space, all with built-in closets to optimize storage and two of them with balconies, ideal for gazing at the sea or simply relaxing outdoors with a gentle sea breeze.
With the project approved and construction expected to take 18 months, this contemporary villa includes excellent finishes, pre-installation for air conditioning, solar panels for heating sanitary water and underfloor heating.
Located in Fontanelas, the villa is in the heart of the Sintra-Cascais Natural Park and just a few minutes from Magoito Beach and the picturesque villages of Azenhas do Mar and Colares. The historic center of Sintra, a UNESCO World Heritage Site, is just 10 minutes away. Within a short radius you’ll find international schools, supermarkets, stores, gyms, golf courses and tennis courts. Humberto Delgado airport and the center of Lisbon can be reached in around 30 to 40 minutes
Contact
See Phone
Condo 3 Bedrooms +1
Albarraque (Rio de Mouro), Sintra, Distrito de Lisboa
Used · 187m²
With Garage
buy
1.160.000 €
Luxurious villa with top finishes, located in Quinta da Azenha, between Albarraque and Serradas, a privileged and very quiet area.
The house is spread over 3 floors with an interior elevator from the garage to the bedrooms on the 1st floor.
All finishes are top-notch with highly selected and harmonious materials, such as air conditioning and pellet stove and heated floors in the bathrooms.
On the entrance floor, hall, common room, guest toilet, storage and closed marquee attached to the living room but with passage to the garden and heated as well covered or open pool.
On the 1st floor, 2 bedrooms with wardrobes, bathroom supporting the 2 bedrooms with bathtub, office and a fabulous Master Suite with closet and bathroom with double shower. Balcony
In the basement we find enough space for 3 cars, the laundry room, a toilet, storage and leisure space
Finally, in the outdoor area, there is a covered saltwater swimming pool heated by a heat pump, a barbecue, a pergola with outdoor furniture, a garden area and a staircase with direct access to the garage.
It is very well located, circa 20 minutes from coast and less than 10 minutes from the picturesque village of Sintra, near renowned hotels, the best golf courses, international schools, commerce and services, as wel lthe access to the A16, A5 and IC19.
Around 30 minutes to Lisbon airport and 20 minutes from Cascais.
The house is spread over 3 floors with an interior elevator from the garage to the bedrooms on the 1st floor.
All finishes are top-notch with highly selected and harmonious materials, such as air conditioning and pellet stove and heated floors in the bathrooms.
On the entrance floor, hall, common room, guest toilet, storage and closed marquee attached to the living room but with passage to the garden and heated as well covered or open pool.
On the 1st floor, 2 bedrooms with wardrobes, bathroom supporting the 2 bedrooms with bathtub, office and a fabulous Master Suite with closet and bathroom with double shower. Balcony
In the basement we find enough space for 3 cars, the laundry room, a toilet, storage and leisure space
Finally, in the outdoor area, there is a covered saltwater swimming pool heated by a heat pump, a barbecue, a pergola with outdoor furniture, a garden area and a staircase with direct access to the garage.
It is very well located, circa 20 minutes from coast and less than 10 minutes from the picturesque village of Sintra, near renowned hotels, the best golf courses, international schools, commerce and services, as wel lthe access to the A16, A5 and IC19.
Around 30 minutes to Lisbon airport and 20 minutes from Cascais.
Contact
See Phone
House 3 Bedrooms Duplex
Gouveia (São João das Lampas), São João das Lampas e Terrugem, Sintra, Distrito de Lisboa
In project · 176m²
With Swimming Pool
buy
1.100.000 €
Brand new 3-bedroom villa for sale in Sintra, in an excellent location in the heart of the Sintra-Cascais Natural Park, close to the beaches of Magoito and Maçãs and around 30 minutes from Lisbon.
With a unique view of the Serra de Sintra, this villa is part of a complex of six contemporary-style villas, two of which are in the final stages of construction and the others are scheduled for completion in December 2025. Surrounded by a peaceful garden with a private pool, the villa is spread over two floors. The ground floor consists of a large living and dining room, a fully equipped open kitchen, a guest bathroom, a laundry room and storage areas.
The first floor has a direct connection to the outside, where you’ll find a large garden, a swimming pool, a porch ideal for al fresco dining, a solarium area by the pool and also a covered space for parking two cars. On the upper floor is the most private area, comprising three large en-suite bedrooms, all with fitted closets and balconies, ideal for enjoying the beautiful sunsets all year round.
Set in a 732m2 plot, all walled in natural stone with a stainless-steel profile and laminated glass, in terms of equipment and comfort the villa has a solar shower, stairs to the upper floor with wooden slats fixed to a metal structure, a lacquered aluminum pergola, a gray iron exterior gate, an entrance door and aluminum frames with golden thermal cut and translucent double glazing and electric blinds with adjustable slats.
Ideal for those who enjoy living in communion with nature, but a short distance from the center of Lisbon, this villa is just a few minutes from the beaches and the romantic town of Sintra, a UNESCO World Heritage Site, where there are all kinds of shops and services. Nearby there are international schools and golf courses.
Designed to take into account all the needs of a modern family looking for quality of life, privacy and contact with nature, this villa is also an excellent investment opportunity. Thus, future owners can either choose to live in the villa or benefit from the management service of an experienced hotel group. Expected appreciation by 2027 of 20 to 30%; short term rentals with a return of 5 to 7% per year; and long-term rentals with a return of 3% per year.
With a unique view of the Serra de Sintra, this villa is part of a complex of six contemporary-style villas, two of which are in the final stages of construction and the others are scheduled for completion in December 2025. Surrounded by a peaceful garden with a private pool, the villa is spread over two floors. The ground floor consists of a large living and dining room, a fully equipped open kitchen, a guest bathroom, a laundry room and storage areas.
The first floor has a direct connection to the outside, where you’ll find a large garden, a swimming pool, a porch ideal for al fresco dining, a solarium area by the pool and also a covered space for parking two cars. On the upper floor is the most private area, comprising three large en-suite bedrooms, all with fitted closets and balconies, ideal for enjoying the beautiful sunsets all year round.
Set in a 732m2 plot, all walled in natural stone with a stainless-steel profile and laminated glass, in terms of equipment and comfort the villa has a solar shower, stairs to the upper floor with wooden slats fixed to a metal structure, a lacquered aluminum pergola, a gray iron exterior gate, an entrance door and aluminum frames with golden thermal cut and translucent double glazing and electric blinds with adjustable slats.
Ideal for those who enjoy living in communion with nature, but a short distance from the center of Lisbon, this villa is just a few minutes from the beaches and the romantic town of Sintra, a UNESCO World Heritage Site, where there are all kinds of shops and services. Nearby there are international schools and golf courses.
Designed to take into account all the needs of a modern family looking for quality of life, privacy and contact with nature, this villa is also an excellent investment opportunity. Thus, future owners can either choose to live in the villa or benefit from the management service of an experienced hotel group. Expected appreciation by 2027 of 20 to 30%; short term rentals with a return of 5 to 7% per year; and long-term rentals with a return of 3% per year.
Contact
See Phone
House 3 Bedrooms Duplex
Fontanelas (São João das Lampas), São João das Lampas e Terrugem, Sintra, Distrito de Lisboa
In project · 183m²
With Swimming Pool
buy
1.225.000 €
Brand new 3-bedroom detached villa for sale in Sintra, in an excellent location in the heart of the Sintra-Cascais Natural Park, close to the picturesque village of Azenhas do Mar, around 30 minutes from Lisbon.
Set on a 552m2 plot, this villa combines elegance and sophistication with modern design and is spread over two floors with spacious areas. The entrance floor consists of a spacious living room and an open kitchen with a fully equipped island, both with large shutters that open onto the outside where you can find a pleasant garden with a terrace and swimming pool. This floor also has a guest bathroom, laundry room, two covered parking spaces and a storage room
Going up to the top floor, you’ll find the private area of this villa, comprising three en-suite bedrooms with an excellent distribution of space, all with built-in closets to optimize storage and two of them with balconies, ideal for gazing at the sea or simply relaxing outdoors with a gentle sea breeze.
With the project approved and construction expected to take 18 months, this contemporary villa includes excellent finishes, pre-installation for air conditioning, solar panels for heating sanitary water and underfloor heating.
Located in Fontanelas, the villa is in the heart of the Sintra-Cascais Natural Park and just a few minutes from Magoito Beach and the picturesque villages of Azenhas do Mar and Colares. The historic center of Sintra, a UNESCO World Heritage Site, is just 10 minutes away. Within a short radius you’ll find international schools, supermarkets, stores, gyms, golf courses and tennis courts. Humberto Delgado airport and the center of Lisbon can be reached in around 30 to 40 minutes.
Set on a 552m2 plot, this villa combines elegance and sophistication with modern design and is spread over two floors with spacious areas. The entrance floor consists of a spacious living room and an open kitchen with a fully equipped island, both with large shutters that open onto the outside where you can find a pleasant garden with a terrace and swimming pool. This floor also has a guest bathroom, laundry room, two covered parking spaces and a storage room
Going up to the top floor, you’ll find the private area of this villa, comprising three en-suite bedrooms with an excellent distribution of space, all with built-in closets to optimize storage and two of them with balconies, ideal for gazing at the sea or simply relaxing outdoors with a gentle sea breeze.
With the project approved and construction expected to take 18 months, this contemporary villa includes excellent finishes, pre-installation for air conditioning, solar panels for heating sanitary water and underfloor heating.
Located in Fontanelas, the villa is in the heart of the Sintra-Cascais Natural Park and just a few minutes from Magoito Beach and the picturesque villages of Azenhas do Mar and Colares. The historic center of Sintra, a UNESCO World Heritage Site, is just 10 minutes away. Within a short radius you’ll find international schools, supermarkets, stores, gyms, golf courses and tennis courts. Humberto Delgado airport and the center of Lisbon can be reached in around 30 to 40 minutes.
Contact
See Phone
Detached House 3 Bedrooms Duplex
Terrugem, São João das Lampas e Terrugem, Sintra, Distrito de Lisboa
Used · 346m²
With Garage
buy
995.000 €
Feel the splendor and quality of life, living, in this magnificent 5 bedroom villa.
The beauty of this villa spreads over the two floors, being located on a plot of 1500m2.
In it you will find tranquility and quality of life for you and your family.
Characterizing it, it should be noted that on the ground floor, there is an entrance hall, which will take you to the living room and
Dinner, with space and lots of light.
The huge windows of the villa are generous, with the offer of stunning views of the garden, creating
A perfect symbiosis between the interior and exterior spaces of the same.
Fully equipped kitchen, makes your palate cuddle if you are a lover
gastronomic, and enjoys cooking. But if you want to rest, you have at your disposal a suite, which
Convey privacy if you wish.
On this floor you can also find laundry, pantry, guest toilet, and a terrace that invites you to
Relaxing moments in the great outdoors.
On the upper floor, we will find a master suite, with dressing room, full bathroom, and private terrace, as well as
A large storage area.
Outside the villa, we will find an indoor swimming pool, and you can enjoy it, all year round,
Large garage, gym/with multipurpose room, a kitchen and games room, and a bedroom with full bathroom.
An area for socializing with family and friends, there is a barbecue area.
In this space, we will also find: fruit trees and a properly cared for garden.
If you are surprised by the presence of guests, they will have at their disposal an additional wooden house, with
2 bedrooms, living room, kitchen, and full bathroom, complete with charming patio.
The property was subject to complete refurbishment, in which quality materials were used
superior, exquisite in every detail.
In the finishes, we include air conditioning, in the bedrooms and kitchen, for the cold nights stove
Warmth, thermal and acoustic insulation, transmitting maximum comfort, security video intercom, windows
double-glazed gates to increase energy efficiency, automatic gates, high-quality fiber optics
Internet speed.
In addition to all these requirements, the house has an alarm system, with home automation technology, for reinforcement
supplementary security.
Don’t miss the opportunity to have in your possession a spectacular villa, where you can find hand in hand
luxury and refinement.
Book your visit, you will see that you will not regret it.
The beauty of this villa spreads over the two floors, being located on a plot of 1500m2.
In it you will find tranquility and quality of life for you and your family.
Characterizing it, it should be noted that on the ground floor, there is an entrance hall, which will take you to the living room and
Dinner, with space and lots of light.
The huge windows of the villa are generous, with the offer of stunning views of the garden, creating
A perfect symbiosis between the interior and exterior spaces of the same.
Fully equipped kitchen, makes your palate cuddle if you are a lover
gastronomic, and enjoys cooking. But if you want to rest, you have at your disposal a suite, which
Convey privacy if you wish.
On this floor you can also find laundry, pantry, guest toilet, and a terrace that invites you to
Relaxing moments in the great outdoors.
On the upper floor, we will find a master suite, with dressing room, full bathroom, and private terrace, as well as
A large storage area.
Outside the villa, we will find an indoor swimming pool, and you can enjoy it, all year round,
Large garage, gym/with multipurpose room, a kitchen and games room, and a bedroom with full bathroom.
An area for socializing with family and friends, there is a barbecue area.
In this space, we will also find: fruit trees and a properly cared for garden.
If you are surprised by the presence of guests, they will have at their disposal an additional wooden house, with
2 bedrooms, living room, kitchen, and full bathroom, complete with charming patio.
The property was subject to complete refurbishment, in which quality materials were used
superior, exquisite in every detail.
In the finishes, we include air conditioning, in the bedrooms and kitchen, for the cold nights stove
Warmth, thermal and acoustic insulation, transmitting maximum comfort, security video intercom, windows
double-glazed gates to increase energy efficiency, automatic gates, high-quality fiber optics
Internet speed.
In addition to all these requirements, the house has an alarm system, with home automation technology, for reinforcement
supplementary security.
Don’t miss the opportunity to have in your possession a spectacular villa, where you can find hand in hand
luxury and refinement.
Book your visit, you will see that you will not regret it.
Contact
See Phone
House 3 Bedrooms Duplex
Gouveia (São João das Lampas), São João das Lampas e Terrugem, Sintra, Distrito de Lisboa
In project · 176m²
buy
995.000 €
Brand new 3-bedroom villa for sale in Sintra, in an excellent location in the heart of the Sintra-Cascais Natural Park, close to the beaches of Magoito and Maçãs and around 30 minutes from Lisbon.
With a unique view of the Serra de Sintra, this villa is part of a complex of six contemporary-style villas, two of which are in the final stages of construction and the others are scheduled for completion in December 2025. Surrounded by a peaceful garden with a private pool, the villa is spread over two floors. The ground floor consists of a large living and dining room, a fully equipped open kitchen, a guest bathroom, a laundry room and storage areas.
The first floor has a direct connection to the outside, where you’ll find a large garden, a swimming pool, a porch ideal for al fresco dining, a solarium area by the pool and also a covered space for parking two cars. On the upper floor is the most private area, comprising three large en-suite bedrooms, all with fitted closets and balconies, ideal for enjoying the beautiful sunsets all year round.
Set in a 557m2 plot, all walled in natural stone with a stainless-steel profile and laminated glass, in terms of equipment and comfort the villa has a solar shower, stairs to the upper floor with wooden slats fixed to a metal structure, a lacquered aluminum pergola, a gray iron exterior gate, an entrance door and aluminum frames with golden thermal cut and translucent double glazing and electric blinds with adjustable slats.
Ideal for those who enjoy living in communion with nature, but a short distance from the center of Lisbon, this villa is just a few minutes from the beaches and the romantic town of Sintra, a UNESCO World Heritage Site, where there are all kinds of shops and services. Nearby there are international schools and golf courses.
Designed to take into account all the needs of a modern family looking for quality of life, privacy and contact with nature, this villa is also an excellent investment opportunity. Thus, future owners can either choose to live in the villa or benefit from the management service of an experienced hotel group. Expected appreciation by 2027 of 20 to 30%; short term rentals with a return of 5 to 7% per year; and long-term rentals with a return of 3% per year.
With a unique view of the Serra de Sintra, this villa is part of a complex of six contemporary-style villas, two of which are in the final stages of construction and the others are scheduled for completion in December 2025. Surrounded by a peaceful garden with a private pool, the villa is spread over two floors. The ground floor consists of a large living and dining room, a fully equipped open kitchen, a guest bathroom, a laundry room and storage areas.
The first floor has a direct connection to the outside, where you’ll find a large garden, a swimming pool, a porch ideal for al fresco dining, a solarium area by the pool and also a covered space for parking two cars. On the upper floor is the most private area, comprising three large en-suite bedrooms, all with fitted closets and balconies, ideal for enjoying the beautiful sunsets all year round.
Set in a 557m2 plot, all walled in natural stone with a stainless-steel profile and laminated glass, in terms of equipment and comfort the villa has a solar shower, stairs to the upper floor with wooden slats fixed to a metal structure, a lacquered aluminum pergola, a gray iron exterior gate, an entrance door and aluminum frames with golden thermal cut and translucent double glazing and electric blinds with adjustable slats.
Ideal for those who enjoy living in communion with nature, but a short distance from the center of Lisbon, this villa is just a few minutes from the beaches and the romantic town of Sintra, a UNESCO World Heritage Site, where there are all kinds of shops and services. Nearby there are international schools and golf courses.
Designed to take into account all the needs of a modern family looking for quality of life, privacy and contact with nature, this villa is also an excellent investment opportunity. Thus, future owners can either choose to live in the villa or benefit from the management service of an experienced hotel group. Expected appreciation by 2027 of 20 to 30%; short term rentals with a return of 5 to 7% per year; and long-term rentals with a return of 3% per year.
Contact
See Phone
House 3 Bedrooms
S.Maria e S.Miguel, S.Martinho, S.Pedro Penaferrim, Sintra, Distrito de Lisboa
New · 150m²
buy
750.000 €
We present this charming 4-room semi-detached house, spread over 2 floors, set in a plot of 357 m².
With a modern and elegant design, this house is sold exactly as the photos illustrate.
It also has a patio of 250 m², a covered area with parking and a laundry room of 33 m².
Located in an exclusively residential area, this villa offers the tranquillity of a serene environment and proximity to a variety of shops and services.
In addition, it has easy access to the main roads that connect Lisbon, Cascais and Sintra, providing convenience and mobility for your daily life.
Ground Floor
Living room and kitchen in open space.
Room with 40.70 m².
Kitchen with 20.30 m².
WC with 3.50 m².
Circulation area and access stairs to the 1st Floor.
1st Floor
Suite with 17.20 m² plus closet 6.10 m² and bathroom with 5 m².
Suite with 14.60 m², built-in wardrobe and bathroom with 5.40 m².
Suite with 12.60 m² and bathroom with 5 m².
With a modern and elegant design, this house is sold exactly as the photos illustrate.
It also has a patio of 250 m², a covered area with parking and a laundry room of 33 m².
Located in an exclusively residential area, this villa offers the tranquillity of a serene environment and proximity to a variety of shops and services.
In addition, it has easy access to the main roads that connect Lisbon, Cascais and Sintra, providing convenience and mobility for your daily life.
Ground Floor
Living room and kitchen in open space.
Room with 40.70 m².
Kitchen with 20.30 m².
WC with 3.50 m².
Circulation area and access stairs to the 1st Floor.
1st Floor
Suite with 17.20 m² plus closet 6.10 m² and bathroom with 5 m².
Suite with 14.60 m², built-in wardrobe and bathroom with 5.40 m².
Suite with 12.60 m² and bathroom with 5 m².
Contact
See Phone
Detached House 3 Bedrooms
Terrugem, São João das Lampas e Terrugem, Sintra, Distrito de Lisboa
Used · 218m²
With Garage
buy
995.000 €
Excellent Farm with 3 bedroom villa and swimming pool.
Composed by:
Floor 0:
- Living room + kitchen in open space 48.70 m² equipped;
- Laundry room 3.92 m² equipped;
- Living room 17.75 m² with fireplace;
- Suite 18.70m² with dressing room, bathroom suite 3.90m² with shower tray, toilet and washbasin, towel warmer;
- 2 bedrooms of 9.03 m² and 9.15 m² respectively, both with wardrobes;
- Service bathroom 10.74 m² with double sink, whirlpool bath, whirlpool cabin, towel warmer.
Floor 1:
- Living room 57.20 m² with closet;
- Closed terrace in sunroom 20.02 m²;
- Service WC 6.50 m² with washbasin, whirlpool bath, whirlpool cabin, towel warmer.
Exterior:
- Overflow pool with jacuzzi and heated water;
- Garden with automatic programmed irrigation;
- Library + WC ’Telheiro’ 21.70 m²;
- Room of 36.80 m² ’Storage’;
- Garage for 2 cars + Living room 69.40 m²;
- Storage ’Kennel’ 7.19 m²;
- Equipped kitchen to support the pool ’19.55m²;
-Pergola;
- WC with Sauna 12.88 m²;
- Motor house 4 m²;
-Hole.
Automatic gates for access to vehicles, Portuguese pavement in the circulation areas.
Individual electric heaters; electric shutters, managed by telephone; Video surveillance..
Total land area: 1,651 m²; Implantation area of the building: 346.77 m²; Gross construction area: 341.08 m²; Dependent gross area: 123.08 m²; Gross private area: 218 m²; Uncovered Area: 1304.23 m².
* Additional photos of the private areas on request
* Sale together with a plot of rustic land with a total area of 840 m², next to the Quinta.
Don’t miss this opportunity to acquire a unique property!
Composed by:
Floor 0:
- Living room + kitchen in open space 48.70 m² equipped;
- Laundry room 3.92 m² equipped;
- Living room 17.75 m² with fireplace;
- Suite 18.70m² with dressing room, bathroom suite 3.90m² with shower tray, toilet and washbasin, towel warmer;
- 2 bedrooms of 9.03 m² and 9.15 m² respectively, both with wardrobes;
- Service bathroom 10.74 m² with double sink, whirlpool bath, whirlpool cabin, towel warmer.
Floor 1:
- Living room 57.20 m² with closet;
- Closed terrace in sunroom 20.02 m²;
- Service WC 6.50 m² with washbasin, whirlpool bath, whirlpool cabin, towel warmer.
Exterior:
- Overflow pool with jacuzzi and heated water;
- Garden with automatic programmed irrigation;
- Library + WC ’Telheiro’ 21.70 m²;
- Room of 36.80 m² ’Storage’;
- Garage for 2 cars + Living room 69.40 m²;
- Storage ’Kennel’ 7.19 m²;
- Equipped kitchen to support the pool ’19.55m²;
-Pergola;
- WC with Sauna 12.88 m²;
- Motor house 4 m²;
-Hole.
Automatic gates for access to vehicles, Portuguese pavement in the circulation areas.
Individual electric heaters; electric shutters, managed by telephone; Video surveillance..
Total land area: 1,651 m²; Implantation area of the building: 346.77 m²; Gross construction area: 341.08 m²; Dependent gross area: 123.08 m²; Gross private area: 218 m²; Uncovered Area: 1304.23 m².
* Additional photos of the private areas on request
* Sale together with a plot of rustic land with a total area of 840 m², next to the Quinta.
Don’t miss this opportunity to acquire a unique property!
Contact
See Phone
House 3 Bedrooms Duplex
Belas, Queluz e Belas, Sintra, Distrito de Lisboa
New · 150m²
buy
397.500 €
Vende-se Moradia T3 junto aos Fofos de Belas, será entregue completamente remodelada, cumprindo com rigor as fotos publicadas e o projecto de remodelação existente.
É uma Moradia isolada composta por dois edifícios autónomos de características singulares na arquitetura tradicional portuguesa, unidos por um novo volume de vidro e de linhas contemporâneas.
A união das duas construções permite obter uma moradia de tipologia T3 com boas áreas e zonas distintas de refeição, lazer e descanso.
Esta habitação está pensada para acompanhar a mudança e o seu desenho permite tanto a diminuição como a ampliação do número de compartimentos sem a necessidade de ampliar o edifício e o seu espaço de lazer exterior, torna esta Moradia um caso raro entre a vizinhança.
Acabamentos exteriores, com fachadas e muros em branco, portões e gradeamentos cinzentos, caixilharias cinzentas com vidros duplos e oscilobatentes, mantendo a traça antiga com telha tradicional.
R/C é composto por Sala Comum em plano aberto com Cozinha semi equipada com acabamento em tons de carvalho e lacados brancos; Casa de Banho completa; um Quarto equipado com roupeiro; uma Suíte com acesso directo ao Logradouro.
1º Piso é composto por uma Suíte em plano aberto com Casa de Banho completa e varandim para a Sala Comum no R/C.
Bem localizada no centro de Belas em local sossegado, junto a bons Acessos, Escolas, Comércio, Serviços e Transportes.
Moradia de construção anterior a 1951, manterá as características existentes conforme o projecto de reconstrução indicado nas fotos e será entregue chave na mão!
São aceites permutas por outros imóveis.
Aguardo o seu contacto!
Ref.: IMDL1387
É uma Moradia isolada composta por dois edifícios autónomos de características singulares na arquitetura tradicional portuguesa, unidos por um novo volume de vidro e de linhas contemporâneas.
A união das duas construções permite obter uma moradia de tipologia T3 com boas áreas e zonas distintas de refeição, lazer e descanso.
Esta habitação está pensada para acompanhar a mudança e o seu desenho permite tanto a diminuição como a ampliação do número de compartimentos sem a necessidade de ampliar o edifício e o seu espaço de lazer exterior, torna esta Moradia um caso raro entre a vizinhança.
Acabamentos exteriores, com fachadas e muros em branco, portões e gradeamentos cinzentos, caixilharias cinzentas com vidros duplos e oscilobatentes, mantendo a traça antiga com telha tradicional.
R/C é composto por Sala Comum em plano aberto com Cozinha semi equipada com acabamento em tons de carvalho e lacados brancos; Casa de Banho completa; um Quarto equipado com roupeiro; uma Suíte com acesso directo ao Logradouro.
1º Piso é composto por uma Suíte em plano aberto com Casa de Banho completa e varandim para a Sala Comum no R/C.
Bem localizada no centro de Belas em local sossegado, junto a bons Acessos, Escolas, Comércio, Serviços e Transportes.
Moradia de construção anterior a 1951, manterá as características existentes conforme o projecto de reconstrução indicado nas fotos e será entregue chave na mão!
São aceites permutas por outros imóveis.
Aguardo o seu contacto!
Ref.: IMDL1387
Contact
See Phone
See more Properties for Sale, Houses in Sintra
Bedrooms
Zones
Can’t find the property you’re looking for?
