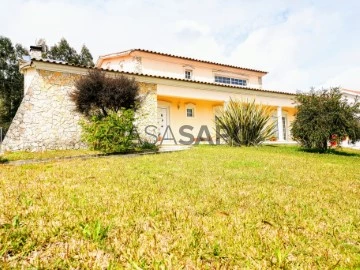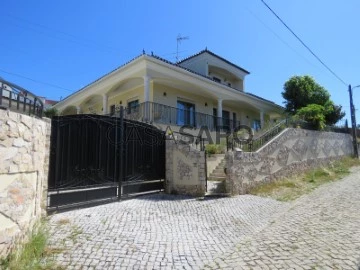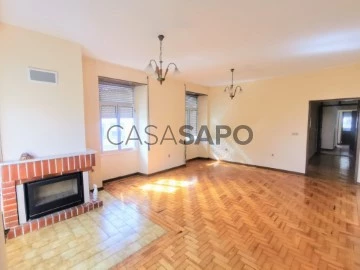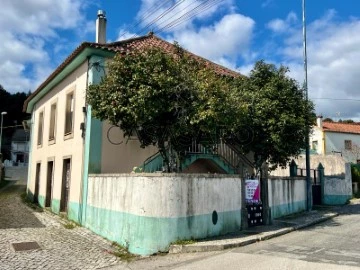Saiba aqui quanto pode pedir
3 Properties for Sale, Houses 3 Bedrooms Used, in Figueiró dos Vinhos, with Terrace
Map
Order by
Relevance
House 3 Bedrooms Duplex
Arega, Figueiró dos Vinhos, Distrito de Leiria
Used · 156m²
With Garage
buy
275.000 €
This elegant property located in the parish of Arega, consists of a 3 bedroom villa ready to move in with garage, garden and annexes.
The villa is divided into 2 floors, distributed as follows:
3 bedrooms, one of them en suite and all with built-in wardrobes, common bathroom, living room with excellent natural light and equipped with open fireplace, large kitchen with space for dining table and fireplace with fireplace for central heating, and also a small laundry/pantry.
On the upper floor (attic) there is a large living room also with plenty of natural light, an office now transformed into a gym and a bathroom (no shower).
The windows are in aluminium with double glazing, the floor is in mosaic.
Outside the villa we will find a garage with gate and an open space with barbecue that can also be used for parking, a bathroom and also a studio (with working water and electricity connections). There is also a kennel with land next to it where a vegetable garden can be created.
The property is equipped with air conditioning in some rooms and central heating for the radiators that are in all rooms, and also for water heating. It also has 2 solar panels for heating water in the summer period. The house is connected to the fibre optic network, public water and electricity network, and has a septic tank.
Distances/Points of Interest:
Cafes/minimarkets - just a few metres away
Escola Básica da Arega - 900 meters
Parish Council and Recreational Association - 1km
Access to the A13 motorway - 2km
Campsite Foz de Alge - Figueiró dos Vinhos - 8km
Figueiró dos Vinhos (Services, Banks, Schools, Hypermarkets) - 12km
River Beach of Aldeia de Ana de Aviz - 14km
The villa is divided into 2 floors, distributed as follows:
3 bedrooms, one of them en suite and all with built-in wardrobes, common bathroom, living room with excellent natural light and equipped with open fireplace, large kitchen with space for dining table and fireplace with fireplace for central heating, and also a small laundry/pantry.
On the upper floor (attic) there is a large living room also with plenty of natural light, an office now transformed into a gym and a bathroom (no shower).
The windows are in aluminium with double glazing, the floor is in mosaic.
Outside the villa we will find a garage with gate and an open space with barbecue that can also be used for parking, a bathroom and also a studio (with working water and electricity connections). There is also a kennel with land next to it where a vegetable garden can be created.
The property is equipped with air conditioning in some rooms and central heating for the radiators that are in all rooms, and also for water heating. It also has 2 solar panels for heating water in the summer period. The house is connected to the fibre optic network, public water and electricity network, and has a septic tank.
Distances/Points of Interest:
Cafes/minimarkets - just a few metres away
Escola Básica da Arega - 900 meters
Parish Council and Recreational Association - 1km
Access to the A13 motorway - 2km
Campsite Foz de Alge - Figueiró dos Vinhos - 8km
Figueiró dos Vinhos (Services, Banks, Schools, Hypermarkets) - 12km
River Beach of Aldeia de Ana de Aviz - 14km
Contact
Detached House 3 Bedrooms
Figueiró dos Vinhos e Bairradas, Distrito de Leiria
Used · 419m²
With Garage
buy
350.000 €
Superb 3 bedroom 4 bathroom villa located in a quiet village close to the town of Figueiró dos Vinhos, Leiria.
This spacious property is constructed on 3 levels with 3 en-suite bedrooms and a swimming pool. The villa is sited on a plot of 909m2 and has a total constructed area of 419m2 with good access via the village lane that passes by the front of the villa.
Villa 1st floor:
The front door of the villa opens onto a central hallway with its beautiful stone and metal balustrade staircase. To the right of the staircase is an opening that leads into the open-plan area that includes the kitchen/diner and lounge. The lounge is sited at the front of the villa and has double doors that open onto the front terrace. There is a wood burner fire that compliments the oil-fired central heating system that has radiators throughout the property. At the rear of the lounge is a dining area defined by 4 stone pillars. This area has double doors to the rear terrace and to the left is the fully-fitted quality kitchen that requires appliances. There is a stainless steel double sink, polished granite work surfaces and bevelled-edge glazed wall units. Back in the hall you can access 2 more en-suite double bedrooms, the first of which is sited to the front of the villa. The en-suite bathroom in this bedroom has a corner bath, W.C. and basin. The other double bedroom is to the rear. The en-suite in this bedroom has a shower, W.C., bidet and basin. This bathroom can be exclusive for the bedroom, or can be accessed via the hall as the bedroom door can be locked for privacy.
Second floor:
The lovely curved stone staircase winds its way up to the top floor that has a large landing area with doors to a private balcony. The landing area also has a door to part of the attic that can be used for storage. At the rear of the landing is the door to the 3rd double en-suite bedroom. The bathroom here has a shower, W.C., basin and bidet.
Ground floor:
The central stone staircase leads down to the huge ground floor store/garage that has an automatic door to the driveway. This area also houses the boiler that supplies the heat to the radiators throughout the property. It has also been used as a games room and has a pool table in-situ.
Exterior:
At the side of the garage door is the gas storage door. To the right of the garage door you will find the oil tank room with a door to the stone driveway. The calçada paving passes the metal double gates and single gate, both of which have electronic locks. There is a garden area to the front of the property with a path that takes you to a terrace that runs around the villa. At the rear is an elevated area with covered BBQ and a dining area where you could entertain 30 or more people! The garden at the rear has a path that leads to a second driveway and automatic gates. Just below the driveway is the swimming pool that has a retractable cover and also a bathroom with shower, W.C. and basin. There is also an exterior shower that can be used when using the pool.
Features:
Central heating.
Wood burner.
Electric window shutters.
Double glazing.
3 en-suite double bedroom.
Garage and off road parking.
Stone staircase.
Automatic entry system.
Distances by car:
Figueiró dos Vinhos 3 minutes, Pedrógão Grande 10 minutes, Penela 25 minutes, Pombal 35 minutes, Tomar 35 minutes, Coimbra 35 minutes.
This spacious property is constructed on 3 levels with 3 en-suite bedrooms and a swimming pool. The villa is sited on a plot of 909m2 and has a total constructed area of 419m2 with good access via the village lane that passes by the front of the villa.
Villa 1st floor:
The front door of the villa opens onto a central hallway with its beautiful stone and metal balustrade staircase. To the right of the staircase is an opening that leads into the open-plan area that includes the kitchen/diner and lounge. The lounge is sited at the front of the villa and has double doors that open onto the front terrace. There is a wood burner fire that compliments the oil-fired central heating system that has radiators throughout the property. At the rear of the lounge is a dining area defined by 4 stone pillars. This area has double doors to the rear terrace and to the left is the fully-fitted quality kitchen that requires appliances. There is a stainless steel double sink, polished granite work surfaces and bevelled-edge glazed wall units. Back in the hall you can access 2 more en-suite double bedrooms, the first of which is sited to the front of the villa. The en-suite bathroom in this bedroom has a corner bath, W.C. and basin. The other double bedroom is to the rear. The en-suite in this bedroom has a shower, W.C., bidet and basin. This bathroom can be exclusive for the bedroom, or can be accessed via the hall as the bedroom door can be locked for privacy.
Second floor:
The lovely curved stone staircase winds its way up to the top floor that has a large landing area with doors to a private balcony. The landing area also has a door to part of the attic that can be used for storage. At the rear of the landing is the door to the 3rd double en-suite bedroom. The bathroom here has a shower, W.C., basin and bidet.
Ground floor:
The central stone staircase leads down to the huge ground floor store/garage that has an automatic door to the driveway. This area also houses the boiler that supplies the heat to the radiators throughout the property. It has also been used as a games room and has a pool table in-situ.
Exterior:
At the side of the garage door is the gas storage door. To the right of the garage door you will find the oil tank room with a door to the stone driveway. The calçada paving passes the metal double gates and single gate, both of which have electronic locks. There is a garden area to the front of the property with a path that takes you to a terrace that runs around the villa. At the rear is an elevated area with covered BBQ and a dining area where you could entertain 30 or more people! The garden at the rear has a path that leads to a second driveway and automatic gates. Just below the driveway is the swimming pool that has a retractable cover and also a bathroom with shower, W.C. and basin. There is also an exterior shower that can be used when using the pool.
Features:
Central heating.
Wood burner.
Electric window shutters.
Double glazing.
3 en-suite double bedroom.
Garage and off road parking.
Stone staircase.
Automatic entry system.
Distances by car:
Figueiró dos Vinhos 3 minutes, Pedrógão Grande 10 minutes, Penela 25 minutes, Pombal 35 minutes, Tomar 35 minutes, Coimbra 35 minutes.
Contact
House 3 Bedrooms Triplex
Figueiró dos Vinhos e Bairradas, Distrito de Leiria
Used · 139m²
With Garage
buy
265.500 €
Manor house from the beginning of the twentieth century (1905), in good living conditions and located in an area of excellence, a few minutes walk from the centre of the village of Figueiró dos Vinhos.
The villa consists of 3 floors, divided as follows:
On the ground floor, the elegant entrance door where we can see the date engraved in stone, gives us access to a large living room full of natural light, and equipped with a fireplace with fireplace. Then we have 3 bedrooms, one of them with a private bathroom, 1 vestibule, a sunroom that can become a bedroom or office, a common bathroom and a spacious kitchen with direct access to the patio, garden and annexes.
On the upper floor we find a large attic with natural light and sufficient height.
On the lower floor is where there is a wine cellar and a generously sized lounge, the latter with direct access to the outside through 3 side doors.
This villa also has a plot of 490m2, where we can find a garage and annexes with a kitchen with a wood oven.
There is no doubt that this is an excellent investment located in a privileged area of the town of Figueiró dos Vinhos, whether for primary or secondary housing, or for renting out.
shops, schools, banks, health centre, market, ...: access on foot
Other towns: Pedrógão Grande / Castanheira de Pera: 10 minutes away
Coimbra: 30 minutes
Leiria / Castelo Branco: 1h
Book your visit now!
Also find out about our financing conditions.
The villa consists of 3 floors, divided as follows:
On the ground floor, the elegant entrance door where we can see the date engraved in stone, gives us access to a large living room full of natural light, and equipped with a fireplace with fireplace. Then we have 3 bedrooms, one of them with a private bathroom, 1 vestibule, a sunroom that can become a bedroom or office, a common bathroom and a spacious kitchen with direct access to the patio, garden and annexes.
On the upper floor we find a large attic with natural light and sufficient height.
On the lower floor is where there is a wine cellar and a generously sized lounge, the latter with direct access to the outside through 3 side doors.
This villa also has a plot of 490m2, where we can find a garage and annexes with a kitchen with a wood oven.
There is no doubt that this is an excellent investment located in a privileged area of the town of Figueiró dos Vinhos, whether for primary or secondary housing, or for renting out.
shops, schools, banks, health centre, market, ...: access on foot
Other towns: Pedrógão Grande / Castanheira de Pera: 10 minutes away
Coimbra: 30 minutes
Leiria / Castelo Branco: 1h
Book your visit now!
Also find out about our financing conditions.
Contact
See more Properties for Sale, Houses Used, in Figueiró dos Vinhos
Bedrooms
Can’t find the property you’re looking for?
click here and leave us your request
, or also search in
https://kamicasa.pt














