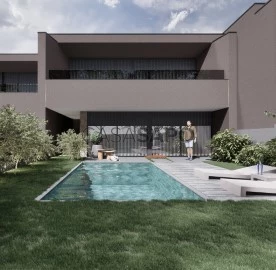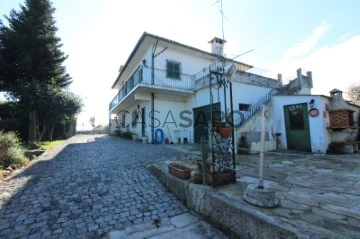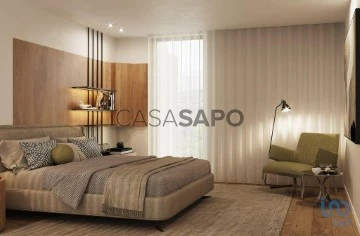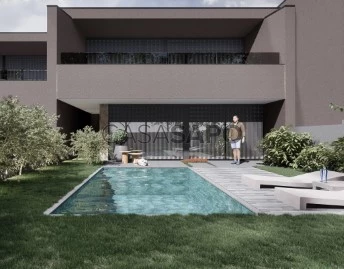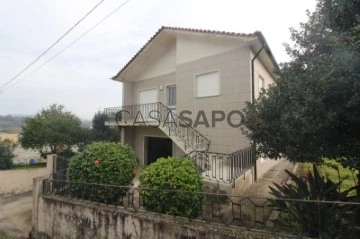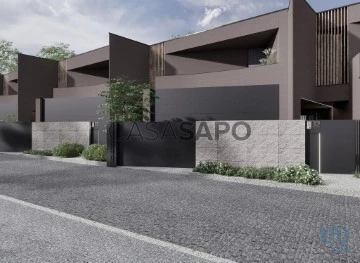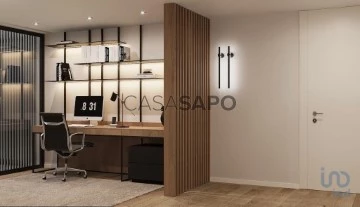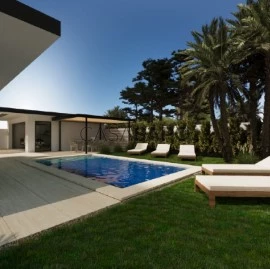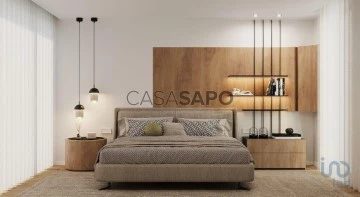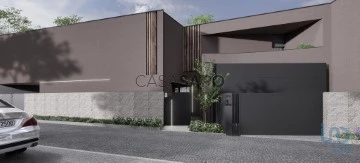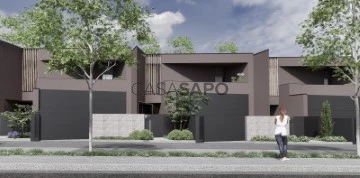Saiba aqui quanto pode pedir
12 Properties for Sale, Houses 3 Bedrooms in Vila Nova de Famalicão, Avidos e Lagoa
Map
Order by
Relevance
Town House 3 Bedrooms +1
Avidos e Lagoa, Vila Nova de Famalicão, Distrito de Braga
New · 298m²
With Garage
buy
325.000 €
Este novo projeto de 6 moradias de arquitetura moderna, destaca-se pela sua elegância e pela qualidade e rigor de construção. Pensado ao detalhe, estas moradias primam pela fluidez entre os espaços interiores e o exterior. Destaca-se a fantástica área externa que se funde naturalmente com a área interna, otimizando assim a circulação e a comunicação entre cada espaço. Agradável para o dia a dia, promovendo a proximidade familiar ou para colecionar momentos inesquecíveis, este projeto reúne tudo aquilo que procura!
Situadas a 5 minutos da Variante Nascente, estão estrategicamente localizadas entre as cidades de Famalicão e Santo Tirso, ambas a curta distância. Usufrua de excelentes acessos rodoviários e de tudo o que a zona envolvente lhe pode garantir, como zona comercial, escolas, parque infantil, zonas verdes.
Contemporâneas, familiares e requintadas, são a escolha certa para quem procura viver perto na natureza, mas a um passo do centro!
Cozinha mobilada
Vidros duplos térmicos
Caixilharia em alumínio com corte térmico ’CORTIZO’
Tectos falsos com projectores de luz
Ar condicionado
Bomba de calor para produção das águas quentes
Instalações sanitárias equipadas
Pré instalação de aspiração central
Possibilidade de piscina exterior
Garagem para 2 viaturas
Já em fase de construção... Venha conhecer o projecto!
dinamica-imobiliaria.com
Situadas a 5 minutos da Variante Nascente, estão estrategicamente localizadas entre as cidades de Famalicão e Santo Tirso, ambas a curta distância. Usufrua de excelentes acessos rodoviários e de tudo o que a zona envolvente lhe pode garantir, como zona comercial, escolas, parque infantil, zonas verdes.
Contemporâneas, familiares e requintadas, são a escolha certa para quem procura viver perto na natureza, mas a um passo do centro!
Cozinha mobilada
Vidros duplos térmicos
Caixilharia em alumínio com corte térmico ’CORTIZO’
Tectos falsos com projectores de luz
Ar condicionado
Bomba de calor para produção das águas quentes
Instalações sanitárias equipadas
Pré instalação de aspiração central
Possibilidade de piscina exterior
Garagem para 2 viaturas
Já em fase de construção... Venha conhecer o projecto!
dinamica-imobiliaria.com
Contact
See Phone
House 3 Bedrooms
Avidos e Lagoa, Vila Nova de Famalicão, Distrito de Braga
Used · 182m²
buy
210.000 €
Moradia em Avidos, situada a cerca de 5km de Santo Tirso e a 7Km de Vila Nova de Famalicão. Localização estratégica junto a estrada de grande movimento, permite uma utilização residencial, mas com forte potencial para instalação de comércio ou local para exposição de produtos. Construção tradicional com estrutura em pedra e terreno anexo para quintal e jardim. A moradia encontra-se em boas condições de habitabilidade. Possibilidade de desanexar lote de terreno para construção de outra moradia. Venha conhecer ...
Contact
See Phone
House 3 Bedrooms
Avidos e Lagoa, Vila Nova de Famalicão, Distrito de Braga
New · 278m²
buy
325.000 €
Fantastic 3 bedroom villa, ground floor and first floor, in Avidos.
Set of 6 townhouses with the possibility of swimming pool.
Features of House F:
- Plot of land, 270 m2
- total area, 278 m2
- kitchen, 14 m2
- laundry, - m2
- storage, 4.40 m2
- living room, 36 m2
- suite, 17 m2
+ dressing room, 6.50 m2
+ bathroom, 6.40 m2
- bedroom, 14.95 m2
- bedroom, 14.95 m2
- 1st floor bathroom, 5.85 m2
- service bathroom, 1.90 m2
- office, - m2
- pantry, 3.02 m2
- east balcony with 19.15 m2
- west balcony with - m2
- corridor, - m2
- entrance hall with 4.45 m2
- garage, 39.9 m2
Housing features:
Structure:
- Reinforced concrete in foundations, pillars and beams;
- C20/25 and A400NR reinforced concrete frame;
- Slabs lightened on all floors; o Structure designed and executed for resistance and seismic actions, wind and regulatory overloads;
Outer walls:
- Exterior walls with 25cm thermal block. Insulation in ETIC’s on the outside, 6 cm thick;
Interior walls:
- Interior walls (partitions) in 11cm thick perforated brick masonry;
Exterior Coverage:
- Flat exterior cover elaborated according to the approved projects.
+ Application of thermal insulation (pressed rock wool 4 cm + XPS 3 cm), as well as two layers of crossed asphalt screens for waterproofing.
+ Exterior finish in cobble.
Facades:
- Ground Floor: Will be covered with ETIC´s and/or Lioz Rosa Bujardado marble lining, according to the approved project;
- Floor 1: Will be coated with ETIC’s;
- The window sills and door sills will be 3cm thick, in granite;
Frame:
- Aluminum frame (dark gray color) with thermal cutout, from the Cortizo 4200 or Cor 60 brand, or equivalent. The glass will be double thermal;
- Electric thermal blinds, from the outside;
- The main door will be in aluminum, dark gray, security;
- Balcony guards in 8mm tempered glass;
floors:
- Bedrooms, hall of bedrooms and living room Floating floor;
- Kitchen and Sanitary Installations Ceramic tile flooring;
- Garage Ceramic tile flooring;
- Balcony Floor of the back porch in ceramic tile;
walls:
- Bedrooms, hall of bedrooms, living room and garage Coated in projected plaster and subsequent painting;
- Sanitary Installations Ceramic tile;
Ceilings:
- Bedrooms, hall of bedrooms, living room and kitchen False ceilings in plasterboard, with molding for indirect lighting in the window areas and for the curtains;
- Garage Sanded or tinned and later painted;
Carpentry:
- All the carpentry will be in matt lacquered MDF, color to be defined;
- The interior doors will be up to the ceiling, matt lacquered finish;
- Supply and application of built-in cabinets (only in bedrooms), with 1 drawer module, linen-type melamine interiors;
Equipment and others:
- Supply and installation of Heat Pump for the production of sanitary hot water of the brand HTW VAX300;
- Installation of air conditioning, 4 units (1 in each bedroom + 1 in the living room) of the HTW brand;
- Pre-installation of central vacuum;
- Installation of kitchen furniture;
- Each bathroom will be equipped with sanitary ware/furniture;
- Sectional garage door with electric motor;
- Fence gate with the street, with car access, with electric motor;
- Fence gate with the street for pedestrian access;
Location features:
- next to all types of commerce
- next to road accesses
- 5 minutes from the center of Vila Nova de Famalicão
- 25 minutes from Sá Carneiro airport
- 25 minutes from the beach
- 15 minutes from Braga
The houses are in the initial phase of construction , allowing some changes to be made .
The deadlines for the completion of the work are 12 to 20 months.
Do not miss this opportunity !
#ref: 82972
Set of 6 townhouses with the possibility of swimming pool.
Features of House F:
- Plot of land, 270 m2
- total area, 278 m2
- kitchen, 14 m2
- laundry, - m2
- storage, 4.40 m2
- living room, 36 m2
- suite, 17 m2
+ dressing room, 6.50 m2
+ bathroom, 6.40 m2
- bedroom, 14.95 m2
- bedroom, 14.95 m2
- 1st floor bathroom, 5.85 m2
- service bathroom, 1.90 m2
- office, - m2
- pantry, 3.02 m2
- east balcony with 19.15 m2
- west balcony with - m2
- corridor, - m2
- entrance hall with 4.45 m2
- garage, 39.9 m2
Housing features:
Structure:
- Reinforced concrete in foundations, pillars and beams;
- C20/25 and A400NR reinforced concrete frame;
- Slabs lightened on all floors; o Structure designed and executed for resistance and seismic actions, wind and regulatory overloads;
Outer walls:
- Exterior walls with 25cm thermal block. Insulation in ETIC’s on the outside, 6 cm thick;
Interior walls:
- Interior walls (partitions) in 11cm thick perforated brick masonry;
Exterior Coverage:
- Flat exterior cover elaborated according to the approved projects.
+ Application of thermal insulation (pressed rock wool 4 cm + XPS 3 cm), as well as two layers of crossed asphalt screens for waterproofing.
+ Exterior finish in cobble.
Facades:
- Ground Floor: Will be covered with ETIC´s and/or Lioz Rosa Bujardado marble lining, according to the approved project;
- Floor 1: Will be coated with ETIC’s;
- The window sills and door sills will be 3cm thick, in granite;
Frame:
- Aluminum frame (dark gray color) with thermal cutout, from the Cortizo 4200 or Cor 60 brand, or equivalent. The glass will be double thermal;
- Electric thermal blinds, from the outside;
- The main door will be in aluminum, dark gray, security;
- Balcony guards in 8mm tempered glass;
floors:
- Bedrooms, hall of bedrooms and living room Floating floor;
- Kitchen and Sanitary Installations Ceramic tile flooring;
- Garage Ceramic tile flooring;
- Balcony Floor of the back porch in ceramic tile;
walls:
- Bedrooms, hall of bedrooms, living room and garage Coated in projected plaster and subsequent painting;
- Sanitary Installations Ceramic tile;
Ceilings:
- Bedrooms, hall of bedrooms, living room and kitchen False ceilings in plasterboard, with molding for indirect lighting in the window areas and for the curtains;
- Garage Sanded or tinned and later painted;
Carpentry:
- All the carpentry will be in matt lacquered MDF, color to be defined;
- The interior doors will be up to the ceiling, matt lacquered finish;
- Supply and application of built-in cabinets (only in bedrooms), with 1 drawer module, linen-type melamine interiors;
Equipment and others:
- Supply and installation of Heat Pump for the production of sanitary hot water of the brand HTW VAX300;
- Installation of air conditioning, 4 units (1 in each bedroom + 1 in the living room) of the HTW brand;
- Pre-installation of central vacuum;
- Installation of kitchen furniture;
- Each bathroom will be equipped with sanitary ware/furniture;
- Sectional garage door with electric motor;
- Fence gate with the street, with car access, with electric motor;
- Fence gate with the street for pedestrian access;
Location features:
- next to all types of commerce
- next to road accesses
- 5 minutes from the center of Vila Nova de Famalicão
- 25 minutes from Sá Carneiro airport
- 25 minutes from the beach
- 15 minutes from Braga
The houses are in the initial phase of construction , allowing some changes to be made .
The deadlines for the completion of the work are 12 to 20 months.
Do not miss this opportunity !
#ref: 82972
Contact
See Phone
House 3 Bedrooms
Avidos e Lagoa, Vila Nova de Famalicão, Distrito de Braga
New · 278m²
With Garage
buy
325.000 €
#ref:261/M/03558
Contact
See Phone
House 3 Bedrooms
Avidos e Lagoa, Vila Nova de Famalicão, Distrito de Braga
Used · 108m²
With Garage
buy
240.000 €
Moradia individual para venda com 3 quartos em Avidos, Vila Nova de Famalicão.
Moradia individual inserida num lote de terreno de 1.533 m2 e 216 m2 de área de construção. Possui 3 quartos, sala, cozinha mobiliada e 1 casa de banho completa. Possui um anexo com uma cozinha extra e lavandaria. Dispõe de uma ampla cave, usada como garagem para vários carros e quintal com várias arvores de fruto e poço de água.
Situa-se junto à estrada nacional 204, a poucos metros de distância de Colégio Instituto Nun’Alvares, acesso pedonal a paragem de autocarro, multibanco, supermercado, farmácia
Zona muito solarenga e sossegada.
Moradia a necessitar de alguma obras de manutenção.
Não deixe de visitar e venha conhecer de perto! Entre em contacto...
Moradia individual inserida num lote de terreno de 1.533 m2 e 216 m2 de área de construção. Possui 3 quartos, sala, cozinha mobiliada e 1 casa de banho completa. Possui um anexo com uma cozinha extra e lavandaria. Dispõe de uma ampla cave, usada como garagem para vários carros e quintal com várias arvores de fruto e poço de água.
Situa-se junto à estrada nacional 204, a poucos metros de distância de Colégio Instituto Nun’Alvares, acesso pedonal a paragem de autocarro, multibanco, supermercado, farmácia
Zona muito solarenga e sossegada.
Moradia a necessitar de alguma obras de manutenção.
Não deixe de visitar e venha conhecer de perto! Entre em contacto...
Contact
See Phone
House 3 Bedrooms
Avidos e Lagoa, Vila Nova de Famalicão, Distrito de Braga
New · 280m²
buy
335.000 €
Fantastic 3 bedroom villa, ground floor and first floor, in Avidos.
Set of 6 townhouses with the possibility of swimming pool.
Features of House A:
- Plot of land, 460 m2
- total area, 280 m2
- kitchen, 14.9 m2
- laundry, 4 m2
- living room, 35.1 m2
- suite, 17 m2
+ dressing room, 5.20 m2
+ bathroom, 4.90 m2
- bedroom, 14.20 m2
- bedroom, 14.20 m2
- 1st floor bathroom, 4.65 m2
- service bathroom, 2.90 m2
- office, 8.25 m2
- east balcony with 4.20 m2 + 4.10 m2
- west balcony with 12.90 m2
- corridor, 4.5 m2
- entrance hall with 8.50 m2
- garage, 40.5 m2
Housing features:
Structure:
- Reinforced concrete in foundations, pillars and beams;
- C20/25 and A400NR reinforced concrete frame;
- Slabs lightened on all floors; o Structure designed and executed for resistance and seismic actions, wind and regulatory overloads;
Outer walls:
- Exterior walls with 25cm thermal block. Insulation in ETIC’s on the outside, 6 cm thick;
Interior walls:
- Interior walls (partitions) in 11cm thick perforated brick masonry;
Exterior Coverage:
- Flat exterior cover elaborated according to the approved projects.
+ Application of thermal insulation (pressed rock wool 4 cm + XPS 3 cm), as well as two layers of crossed asphalt screens for waterproofing.
+ Exterior finish in cobble.
Facades:
- Ground Floor: Will be covered with ETIC´s and/or Lioz Rosa Bujardado marble lining, according to the approved project;
- Floor 1: Will be coated with ETIC’s;
- The window sills and door sills will be 3cm thick, in granite;
Frame:
- Aluminum frame (dark gray color) with thermal cutout, from the Cortizo 4200 or Cor 60 brand, or equivalent. The glass will be double thermal;
- Electric thermal blinds, from the outside;
- The main door will be in aluminum, dark gray, security;
- Balcony guards in 8mm tempered glass;
floors:
- Bedrooms, hall of bedrooms and living room Floating floor;
- Kitchen and Sanitary Installations Ceramic tile flooring;
- Garage Ceramic tile flooring;
- Balcony Floor of the back porch in ceramic tile;
walls:
- Bedrooms, hall of bedrooms, living room and garage Coated in projected plaster and subsequent painting;
- Sanitary Installations Ceramic tile;
Ceilings:
- Bedrooms, hall of bedrooms, living room and kitchen False ceilings in plasterboard, with molding for indirect lighting in the window areas and for the curtains;
- Garage Sanded or tinned and later painted;
Carpentry:
- All the carpentry will be in matt lacquered MDF, color to be defined;
- The interior doors will be up to the ceiling, matt lacquered finish;
- Supply and application of built-in cabinets (only in bedrooms), with 1 drawer module, linen-type melamine interiors;
Equipment and others:
- Supply and installation of Heat Pump for the production of sanitary hot water of the brand HTW VAX300;
- Installation of air conditioning, 4 units (1 in each bedroom + 1 in the living room) of the HTW brand;
- Pre-installation of central vacuum;
- Installation of kitchen furniture;
- Each bathroom will be equipped with sanitary ware/furniture;
- Sectional garage door with electric motor;
- Fence gate with the street, with car access, with electric motor;
- Fence gate with the street for pedestrian access;
Location features:
- next to all types of commerce
- next to road accesses
- 5 minutes from the center of Vila Nova de Famalicão
- 25 minutes from Sá Carneiro airport
- 25 minutes from the beach
- 15 minutes from Braga
The houses are in the initial phase of construction , allowing some changes to be made .
The deadlines for the completion of the work are 12 to 20 months.
Do not miss this opportunity !
#ref: 82949
Set of 6 townhouses with the possibility of swimming pool.
Features of House A:
- Plot of land, 460 m2
- total area, 280 m2
- kitchen, 14.9 m2
- laundry, 4 m2
- living room, 35.1 m2
- suite, 17 m2
+ dressing room, 5.20 m2
+ bathroom, 4.90 m2
- bedroom, 14.20 m2
- bedroom, 14.20 m2
- 1st floor bathroom, 4.65 m2
- service bathroom, 2.90 m2
- office, 8.25 m2
- east balcony with 4.20 m2 + 4.10 m2
- west balcony with 12.90 m2
- corridor, 4.5 m2
- entrance hall with 8.50 m2
- garage, 40.5 m2
Housing features:
Structure:
- Reinforced concrete in foundations, pillars and beams;
- C20/25 and A400NR reinforced concrete frame;
- Slabs lightened on all floors; o Structure designed and executed for resistance and seismic actions, wind and regulatory overloads;
Outer walls:
- Exterior walls with 25cm thermal block. Insulation in ETIC’s on the outside, 6 cm thick;
Interior walls:
- Interior walls (partitions) in 11cm thick perforated brick masonry;
Exterior Coverage:
- Flat exterior cover elaborated according to the approved projects.
+ Application of thermal insulation (pressed rock wool 4 cm + XPS 3 cm), as well as two layers of crossed asphalt screens for waterproofing.
+ Exterior finish in cobble.
Facades:
- Ground Floor: Will be covered with ETIC´s and/or Lioz Rosa Bujardado marble lining, according to the approved project;
- Floor 1: Will be coated with ETIC’s;
- The window sills and door sills will be 3cm thick, in granite;
Frame:
- Aluminum frame (dark gray color) with thermal cutout, from the Cortizo 4200 or Cor 60 brand, or equivalent. The glass will be double thermal;
- Electric thermal blinds, from the outside;
- The main door will be in aluminum, dark gray, security;
- Balcony guards in 8mm tempered glass;
floors:
- Bedrooms, hall of bedrooms and living room Floating floor;
- Kitchen and Sanitary Installations Ceramic tile flooring;
- Garage Ceramic tile flooring;
- Balcony Floor of the back porch in ceramic tile;
walls:
- Bedrooms, hall of bedrooms, living room and garage Coated in projected plaster and subsequent painting;
- Sanitary Installations Ceramic tile;
Ceilings:
- Bedrooms, hall of bedrooms, living room and kitchen False ceilings in plasterboard, with molding for indirect lighting in the window areas and for the curtains;
- Garage Sanded or tinned and later painted;
Carpentry:
- All the carpentry will be in matt lacquered MDF, color to be defined;
- The interior doors will be up to the ceiling, matt lacquered finish;
- Supply and application of built-in cabinets (only in bedrooms), with 1 drawer module, linen-type melamine interiors;
Equipment and others:
- Supply and installation of Heat Pump for the production of sanitary hot water of the brand HTW VAX300;
- Installation of air conditioning, 4 units (1 in each bedroom + 1 in the living room) of the HTW brand;
- Pre-installation of central vacuum;
- Installation of kitchen furniture;
- Each bathroom will be equipped with sanitary ware/furniture;
- Sectional garage door with electric motor;
- Fence gate with the street, with car access, with electric motor;
- Fence gate with the street for pedestrian access;
Location features:
- next to all types of commerce
- next to road accesses
- 5 minutes from the center of Vila Nova de Famalicão
- 25 minutes from Sá Carneiro airport
- 25 minutes from the beach
- 15 minutes from Braga
The houses are in the initial phase of construction , allowing some changes to be made .
The deadlines for the completion of the work are 12 to 20 months.
Do not miss this opportunity !
#ref: 82949
Contact
See Phone
House 3 Bedrooms
Avidos e Lagoa, Vila Nova de Famalicão, Distrito de Braga
New · 298m²
buy
325.000 €
Fantastic 3 bedroom villa, ground floor and first floor, in Avidos.
Set of 6 townhouses with the possibility of swimming pool.
Characteristics of Housing B,C,D:
- Plot of land, 460 m2
- total area, 280 m2
- kitchen, 14.9 m2
- laundry, 4 m2
- living room, 35.1 m2
- suite, 21.85 m2
+ dressing room, 5.80 m2
+ bathroom, 6.60 m2
- bedroom, 17.80 m2
- bedroom, 17.80 m2
- 1st floor bathroom, 4.65 m2
- service bathroom, 2.90 m2
- office, 8.25 m2
- east balcony with 5.70 m2
- west balcony with 15.60 m2
- corridor, 4.5 m2
- entrance hall with 8.50 m2
- garage, 40.5 m2
Housing features:
Structure:
- Reinforced concrete in foundations, pillars and beams;
- C20/25 and A400NR reinforced concrete frame;
- Slabs lightened on all floors; o Structure designed and executed for resistance and seismic actions, wind and regulatory overloads;
Outer walls:
- Exterior walls with 25cm thermal block. Insulation in ETIC’s on the outside, 6 cm thick;
Interior walls:
- Interior walls (partitions) in 11cm thick perforated brick masonry;
Exterior Coverage:
- Flat exterior cover elaborated according to the approved projects.
+ Application of thermal insulation (pressed rock wool 4 cm + XPS 3 cm), as well as two layers of crossed asphalt screens for waterproofing.
+ Exterior finish in cobble.
Facades:
- Ground Floor: Will be covered with ETIC´s and/or Lioz Rosa Bujardado marble lining, according to the approved project;
- Floor 1: Will be coated with ETIC’s;
- The window sills and door sills will be 3cm thick, in granite;
Frame:
- Aluminum frame (dark gray color) with thermal cutout, from the Cortizo 4200 or Cor 60 brand, or equivalent. The glass will be double thermal;
- Electric thermal blinds, from the outside;
- The main door will be in aluminum, dark gray, security;
- Balcony guards in 8mm tempered glass;
floors:
- Bedrooms, hall of bedrooms and living room Floating floor;
- Kitchen and Sanitary Installations Ceramic tile flooring;
- Garage Ceramic tile flooring;
- Balcony Floor of the back porch in ceramic tile;
walls:
- Bedrooms, hall of bedrooms, living room and garage Coated in projected plaster and subsequent painting;
- Sanitary Installations Ceramic tile;
Ceilings:
- Bedrooms, hall of bedrooms, living room and kitchen False ceilings in plasterboard, with molding for indirect lighting in the window areas and for the curtains;
- Garage Sanded or tinned and later painted;
Carpentry:
- All the carpentry will be in matt lacquered MDF, color to be defined;
- The interior doors will be up to the ceiling, matt lacquered finish;
- Supply and application of built-in cabinets (only in bedrooms), with 1 drawer module, linen-type melamine interiors;
Equipment and others:
- Supply and installation of Heat Pump for the production of sanitary hot water of the brand HTW VAX300;
- Installation of air conditioning, 4 units (1 in each bedroom + 1 in the living room) of the HTW brand;
- Pre-installation of central vacuum;
- Installation of kitchen furniture;
- Each bathroom will be equipped with sanitary ware/furniture;
- Sectional garage door with electric motor;
- Fence gate with the street, with car access, with electric motor;
- Fence gate with the street for pedestrian access;
Location features:
- next to all types of commerce
- next to road accesses
- 5 minutes from the center of Vila Nova de Famalicão
- 25 minutes from Sá Carneiro airport
- 25 minutes from the beach
- 15 minutes from Braga
The houses are in the initial phase of construction , allowing some changes to be made .
The deadlines for the completion of the work are 12 to 20 months.
Do not miss this opportunity !
#ref: 82961
Set of 6 townhouses with the possibility of swimming pool.
Characteristics of Housing B,C,D:
- Plot of land, 460 m2
- total area, 280 m2
- kitchen, 14.9 m2
- laundry, 4 m2
- living room, 35.1 m2
- suite, 21.85 m2
+ dressing room, 5.80 m2
+ bathroom, 6.60 m2
- bedroom, 17.80 m2
- bedroom, 17.80 m2
- 1st floor bathroom, 4.65 m2
- service bathroom, 2.90 m2
- office, 8.25 m2
- east balcony with 5.70 m2
- west balcony with 15.60 m2
- corridor, 4.5 m2
- entrance hall with 8.50 m2
- garage, 40.5 m2
Housing features:
Structure:
- Reinforced concrete in foundations, pillars and beams;
- C20/25 and A400NR reinforced concrete frame;
- Slabs lightened on all floors; o Structure designed and executed for resistance and seismic actions, wind and regulatory overloads;
Outer walls:
- Exterior walls with 25cm thermal block. Insulation in ETIC’s on the outside, 6 cm thick;
Interior walls:
- Interior walls (partitions) in 11cm thick perforated brick masonry;
Exterior Coverage:
- Flat exterior cover elaborated according to the approved projects.
+ Application of thermal insulation (pressed rock wool 4 cm + XPS 3 cm), as well as two layers of crossed asphalt screens for waterproofing.
+ Exterior finish in cobble.
Facades:
- Ground Floor: Will be covered with ETIC´s and/or Lioz Rosa Bujardado marble lining, according to the approved project;
- Floor 1: Will be coated with ETIC’s;
- The window sills and door sills will be 3cm thick, in granite;
Frame:
- Aluminum frame (dark gray color) with thermal cutout, from the Cortizo 4200 or Cor 60 brand, or equivalent. The glass will be double thermal;
- Electric thermal blinds, from the outside;
- The main door will be in aluminum, dark gray, security;
- Balcony guards in 8mm tempered glass;
floors:
- Bedrooms, hall of bedrooms and living room Floating floor;
- Kitchen and Sanitary Installations Ceramic tile flooring;
- Garage Ceramic tile flooring;
- Balcony Floor of the back porch in ceramic tile;
walls:
- Bedrooms, hall of bedrooms, living room and garage Coated in projected plaster and subsequent painting;
- Sanitary Installations Ceramic tile;
Ceilings:
- Bedrooms, hall of bedrooms, living room and kitchen False ceilings in plasterboard, with molding for indirect lighting in the window areas and for the curtains;
- Garage Sanded or tinned and later painted;
Carpentry:
- All the carpentry will be in matt lacquered MDF, color to be defined;
- The interior doors will be up to the ceiling, matt lacquered finish;
- Supply and application of built-in cabinets (only in bedrooms), with 1 drawer module, linen-type melamine interiors;
Equipment and others:
- Supply and installation of Heat Pump for the production of sanitary hot water of the brand HTW VAX300;
- Installation of air conditioning, 4 units (1 in each bedroom + 1 in the living room) of the HTW brand;
- Pre-installation of central vacuum;
- Installation of kitchen furniture;
- Each bathroom will be equipped with sanitary ware/furniture;
- Sectional garage door with electric motor;
- Fence gate with the street, with car access, with electric motor;
- Fence gate with the street for pedestrian access;
Location features:
- next to all types of commerce
- next to road accesses
- 5 minutes from the center of Vila Nova de Famalicão
- 25 minutes from Sá Carneiro airport
- 25 minutes from the beach
- 15 minutes from Braga
The houses are in the initial phase of construction , allowing some changes to be made .
The deadlines for the completion of the work are 12 to 20 months.
Do not miss this opportunity !
#ref: 82961
Contact
See Phone
House 3 Bedrooms
Avidos e Lagoa, Vila Nova de Famalicão, Distrito de Braga
Under construction · 207m²
With Garage
buy
365.000 €
Moradia individual T3+1 em Mogege, Vila Nova de Famalicão
Imóvel em construção, de arquitetura moderna, inserido em terreno com 655,2m2. Com a vantagem de ser todo num piso só, esta moradia diferencia-se por algo muito valorizado nos dias de hoje. Aliado a este facto, encontrará a qualidade de acabamentos, excelente certificação energética e bons acessos ao meio em que se insere.
Com uma área de construção de 207m2, ao entrar no imóvel encontrará:
- Cozinha em open space mobilada e equipada;
- Sala comum;
- 1 Wc de serviço;
- Lavandaria;
- Escritório;
- 1 Suíte com closet;
- 1 Wc da suíte;
- 2 Quartos com roupeiros embutidos;
- 1 WC completo de apoio aos quartos;
- Casa de máquinas;
- Garagem fechada para 2 carros.
Características específicas:
- Sistema de Ar Condicionado;
- Estores elétricos;
- Construção em bloco térmico e alumínio com rotura térmica.
No preço do imóvel não está incluído a construção de piscina, no entanto é possível colocar mediante preço a acordar.
A sua localização permite-lhe estar:
- 5 minutos de Joane;
- 10 minutos de Vila Nova de Famalicão;
- 20minutos da cidade do Porto;
- 7 minutos da Autoestrada A3;
- 5 minutos da Autoestrada A7;
Prazo previsto de conclusão: março de 2025.
Venha conhecer esta fantástica oportunidade!
Referência: ASG23110
Por sermos intermediários de crédito devidamente autorizados pelo Banco de Portugal (Reg. 2736) fazemos a gestão de todo o seu processo de financiamento, sempre com as melhores soluções de mercado.
Porquê escolher a AS Imobiliária
Com mais de 14 anos no ramo imobiliário e milhares de famílias felizes, dispomos de 8 agências estrategicamente localizadas, para o servir com proximidade, corresponder à suas expectativas e ajudá-lo a adquirir a sua casa de sonho. Compromisso, Competência e Confiança são os nossos valores que entregamos aos nossos Clientes na hora de comprar, arrendar ou vender o seu imóvel.
A nossa prioridade é a sua Felicidade!
Especialistas imobiliários em Vizela ; Guimarães ; Taipas ; Felgueiras ; Lousada ; Santo Tirso ; Barcelos ; S. João da Madeira ; Porto ; Lisboa ; Braga ;
Imóvel em construção, de arquitetura moderna, inserido em terreno com 655,2m2. Com a vantagem de ser todo num piso só, esta moradia diferencia-se por algo muito valorizado nos dias de hoje. Aliado a este facto, encontrará a qualidade de acabamentos, excelente certificação energética e bons acessos ao meio em que se insere.
Com uma área de construção de 207m2, ao entrar no imóvel encontrará:
- Cozinha em open space mobilada e equipada;
- Sala comum;
- 1 Wc de serviço;
- Lavandaria;
- Escritório;
- 1 Suíte com closet;
- 1 Wc da suíte;
- 2 Quartos com roupeiros embutidos;
- 1 WC completo de apoio aos quartos;
- Casa de máquinas;
- Garagem fechada para 2 carros.
Características específicas:
- Sistema de Ar Condicionado;
- Estores elétricos;
- Construção em bloco térmico e alumínio com rotura térmica.
No preço do imóvel não está incluído a construção de piscina, no entanto é possível colocar mediante preço a acordar.
A sua localização permite-lhe estar:
- 5 minutos de Joane;
- 10 minutos de Vila Nova de Famalicão;
- 20minutos da cidade do Porto;
- 7 minutos da Autoestrada A3;
- 5 minutos da Autoestrada A7;
Prazo previsto de conclusão: março de 2025.
Venha conhecer esta fantástica oportunidade!
Referência: ASG23110
Por sermos intermediários de crédito devidamente autorizados pelo Banco de Portugal (Reg. 2736) fazemos a gestão de todo o seu processo de financiamento, sempre com as melhores soluções de mercado.
Porquê escolher a AS Imobiliária
Com mais de 14 anos no ramo imobiliário e milhares de famílias felizes, dispomos de 8 agências estrategicamente localizadas, para o servir com proximidade, corresponder à suas expectativas e ajudá-lo a adquirir a sua casa de sonho. Compromisso, Competência e Confiança são os nossos valores que entregamos aos nossos Clientes na hora de comprar, arrendar ou vender o seu imóvel.
A nossa prioridade é a sua Felicidade!
Especialistas imobiliários em Vizela ; Guimarães ; Taipas ; Felgueiras ; Lousada ; Santo Tirso ; Barcelos ; S. João da Madeira ; Porto ; Lisboa ; Braga ;
Contact
See Phone
House 3 Bedrooms
Avidos e Lagoa, Vila Nova de Famalicão, Distrito de Braga
New · 298m²
buy
325.000 €
Fantastic 3 bedroom villa, ground floor and first floor, in Avidos.
Set of 6 townhouses with the possibility of swimming pool.
Characteristics of Housing B,C,D:
- Plot of land, 460 m2
- total area, 280 m2
- kitchen, 14.9 m2
- laundry, 4 m2
- living room, 35.1 m2
- suite, 21.85 m2
+ dressing room, 5.80 m2
+ bathroom, 6.60 m2
- bedroom, 17.80 m2
- bedroom, 17.80 m2
- 1st floor bathroom, 4.65 m2
- service bathroom, 2.90 m2
- office, 8.25 m2
- east balcony with 5.70 m2
- west balcony with 15.60 m2
- corridor, 4.5 m2
- entrance hall with 8.50 m2
- garage, 40.5 m2
Housing features:
Structure:
- Reinforced concrete in foundations, pillars and beams;
- C20/25 and A400NR reinforced concrete frame;
- Slabs lightened on all floors; o Structure designed and executed for resistance and seismic actions, wind and regulatory overloads;
Outer walls:
- Exterior walls with 25cm thermal block. Insulation in ETIC’s on the outside, 6 cm thick;
Interior walls:
- Interior walls (partitions) in 11cm thick perforated brick masonry;
Exterior Coverage:
- Flat exterior cover elaborated according to the approved projects.
+ Application of thermal insulation (pressed rock wool 4 cm + XPS 3 cm), as well as two layers of crossed asphalt screens for waterproofing.
+ Exterior finish in cobble.
Facades:
- Ground Floor: Will be covered with ETIC´s and/or Lioz Rosa Bujardado marble lining, according to the approved project;
- Floor 1: Will be coated with ETIC’s;
- The window sills and door sills will be 3cm thick, in granite;
Frame:
- Aluminum frame (dark gray color) with thermal cutout, from the Cortizo 4200 or Cor 60 brand, or equivalent. The glass will be double thermal;
- Electric thermal blinds, from the outside;
- The main door will be in aluminum, dark gray, security;
- Balcony guards in 8mm tempered glass;
floors:
- Bedrooms, hall of bedrooms and living room Floating floor;
- Kitchen and Sanitary Installations Ceramic tile flooring;
- Garage Ceramic tile flooring;
- Balcony Floor of the back porch in ceramic tile;
walls:
- Bedrooms, hall of bedrooms, living room and garage Coated in projected plaster and subsequent painting;
- Sanitary Installations Ceramic tile;
Ceilings:
- Bedrooms, hall of bedrooms, living room and kitchen False ceilings in plasterboard, with molding for indirect lighting in the window areas and for the curtains;
- Garage Sanded or tinned and later painted;
Carpentry:
- All the carpentry will be in matt lacquered MDF, color to be defined;
- The interior doors will be up to the ceiling, matt lacquered finish;
- Supply and application of built-in cabinets (only in bedrooms), with 1 drawer module, linen-type melamine interiors;
Equipment and others:
- Supply and installation of Heat Pump for the production of sanitary hot water of the brand HTW VAX300;
- Installation of air conditioning, 4 units (1 in each bedroom + 1 in the living room) of the HTW brand;
- Pre-installation of central vacuum;
- Installation of kitchen furniture;
- Each bathroom will be equipped with sanitary ware/furniture;
- Sectional garage door with electric motor;
- Fence gate with the street, with car access, with electric motor;
- Fence gate with the street for pedestrian access;
Location features:
- next to all types of commerce
- next to road accesses
- 5 minutes from the center of Vila Nova de Famalicão
- 25 minutes from Sá Carneiro airport
- 25 minutes from the beach
- 15 minutes from Braga
The houses are in the initial phase of construction , allowing some changes to be made .
The deadlines for the completion of the work are 12 to 20 months.
Do not miss this opportunity !
#ref: 82968
Set of 6 townhouses with the possibility of swimming pool.
Characteristics of Housing B,C,D:
- Plot of land, 460 m2
- total area, 280 m2
- kitchen, 14.9 m2
- laundry, 4 m2
- living room, 35.1 m2
- suite, 21.85 m2
+ dressing room, 5.80 m2
+ bathroom, 6.60 m2
- bedroom, 17.80 m2
- bedroom, 17.80 m2
- 1st floor bathroom, 4.65 m2
- service bathroom, 2.90 m2
- office, 8.25 m2
- east balcony with 5.70 m2
- west balcony with 15.60 m2
- corridor, 4.5 m2
- entrance hall with 8.50 m2
- garage, 40.5 m2
Housing features:
Structure:
- Reinforced concrete in foundations, pillars and beams;
- C20/25 and A400NR reinforced concrete frame;
- Slabs lightened on all floors; o Structure designed and executed for resistance and seismic actions, wind and regulatory overloads;
Outer walls:
- Exterior walls with 25cm thermal block. Insulation in ETIC’s on the outside, 6 cm thick;
Interior walls:
- Interior walls (partitions) in 11cm thick perforated brick masonry;
Exterior Coverage:
- Flat exterior cover elaborated according to the approved projects.
+ Application of thermal insulation (pressed rock wool 4 cm + XPS 3 cm), as well as two layers of crossed asphalt screens for waterproofing.
+ Exterior finish in cobble.
Facades:
- Ground Floor: Will be covered with ETIC´s and/or Lioz Rosa Bujardado marble lining, according to the approved project;
- Floor 1: Will be coated with ETIC’s;
- The window sills and door sills will be 3cm thick, in granite;
Frame:
- Aluminum frame (dark gray color) with thermal cutout, from the Cortizo 4200 or Cor 60 brand, or equivalent. The glass will be double thermal;
- Electric thermal blinds, from the outside;
- The main door will be in aluminum, dark gray, security;
- Balcony guards in 8mm tempered glass;
floors:
- Bedrooms, hall of bedrooms and living room Floating floor;
- Kitchen and Sanitary Installations Ceramic tile flooring;
- Garage Ceramic tile flooring;
- Balcony Floor of the back porch in ceramic tile;
walls:
- Bedrooms, hall of bedrooms, living room and garage Coated in projected plaster and subsequent painting;
- Sanitary Installations Ceramic tile;
Ceilings:
- Bedrooms, hall of bedrooms, living room and kitchen False ceilings in plasterboard, with molding for indirect lighting in the window areas and for the curtains;
- Garage Sanded or tinned and later painted;
Carpentry:
- All the carpentry will be in matt lacquered MDF, color to be defined;
- The interior doors will be up to the ceiling, matt lacquered finish;
- Supply and application of built-in cabinets (only in bedrooms), with 1 drawer module, linen-type melamine interiors;
Equipment and others:
- Supply and installation of Heat Pump for the production of sanitary hot water of the brand HTW VAX300;
- Installation of air conditioning, 4 units (1 in each bedroom + 1 in the living room) of the HTW brand;
- Pre-installation of central vacuum;
- Installation of kitchen furniture;
- Each bathroom will be equipped with sanitary ware/furniture;
- Sectional garage door with electric motor;
- Fence gate with the street, with car access, with electric motor;
- Fence gate with the street for pedestrian access;
Location features:
- next to all types of commerce
- next to road accesses
- 5 minutes from the center of Vila Nova de Famalicão
- 25 minutes from Sá Carneiro airport
- 25 minutes from the beach
- 15 minutes from Braga
The houses are in the initial phase of construction , allowing some changes to be made .
The deadlines for the completion of the work are 12 to 20 months.
Do not miss this opportunity !
#ref: 82968
Contact
See Phone
House 3 Bedrooms
Avidos e Lagoa, Vila Nova de Famalicão, Distrito de Braga
New · 237m²
buy
275.000 €
Fantastic 3 bedroom villa, ground floor and first floor, in Avidos.
Set of 6 townhouses with the possibility of swimming pool.
Features of Housing E:
- Plot of land, 215 m2
- total area, 237 m2
- kitchen, 9.80 m2
- laundry, - m2
- living room, 24.6 m2
- suite, 14.95 m2
+ dressing room, 8.80 m2
+ bathroom, 5.45 m2
- bedroom, 16.10 m2
- bedroom, 16.10 m2
- 1st floor bathroom, 6.90 m2
- service bathroom, 2.45 m2
- office, - m2
- east balcony with 5.70 m2
- west balcony with 4.90 m2
- corridor, 4.45 m2
- entrance hall with 5.05 m2
- garage, 38.9 m2
Housing features:
Structure:
- Reinforced concrete in foundations, pillars and beams;
- C20/25 and A400NR reinforced concrete frame;
- Slabs lightened on all floors; o Structure designed and executed for resistance and seismic actions, wind and regulatory overloads;
Outer walls:
- Exterior walls with 25cm thermal block. Insulation in ETIC’s on the outside, 6 cm thick;
Interior walls:
- Interior walls (partitions) in 11cm thick perforated brick masonry;
Exterior Coverage:
- Flat exterior cover elaborated according to the approved projects.
+ Application of thermal insulation (pressed rock wool 4 cm + XPS 3 cm), as well as two layers of crossed asphalt screens for waterproofing.
+ Exterior finish in cobble.
Facades:
- Ground Floor: Will be covered with ETIC´s and/or Lioz Rosa Bujardado marble lining, according to the approved project;
- Floor 1: Will be coated with ETIC’s;
- The window sills and door sills will be 3cm thick, in granite;
Frame:
- Aluminum frame (dark gray color) with thermal cutout, from the Cortizo 4200 or Cor 60 brand, or equivalent. The glass will be double thermal;
- Electric thermal blinds, from the outside;
- The main door will be in aluminum, dark gray, security;
- Balcony guards in 8mm tempered glass;
floors:
- Bedrooms, hall of bedrooms and living room Floating floor;
- Kitchen and Sanitary Installations Ceramic tile flooring;
- Garage Ceramic tile flooring;
- Balcony Floor of the back porch in ceramic tile;
walls:
- Bedrooms, hall of bedrooms, living room and garage Coated in projected plaster and subsequent painting;
- Sanitary Installations Ceramic tile;
Ceilings:
- Bedrooms, hall of bedrooms, living room and kitchen False ceilings in plasterboard, with molding for indirect lighting in the window areas and for the curtains;
- Garage Sanded or tinned and later painted;
Carpentry:
- All the carpentry will be in matt lacquered MDF, color to be defined;
- The interior doors will be up to the ceiling, matt lacquered finish;
- Supply and application of built-in cabinets (only in bedrooms), with 1 drawer module, linen-type melamine interiors;
Equipment and others:
- Supply and installation of Heat Pump for the production of sanitary hot water of the brand HTW VAX300;
- Installation of air conditioning, 4 units (1 in each bedroom + 1 in the living room) of the HTW brand;
- Pre-installation of central vacuum;
- Installation of kitchen furniture;
- Each bathroom will be equipped with sanitary ware/furniture;
- Sectional garage door with electric motor;
- Fence gate with the street, with car access, with electric motor;
- Fence gate with the street for pedestrian access;
Location features:
- next to all types of commerce
- next to road accesses
- 5 minutes from the center of Vila Nova de Famalicão
- 25 minutes from Sá Carneiro airport
- 25 minutes from the beach
- 15 minutes from Braga
The houses are in the initial phase of construction , allowing some changes to be made .
The deadlines for the completion of the work are 12 to 20 months.
Do not miss this opportunity !
#ref: 82967
Set of 6 townhouses with the possibility of swimming pool.
Features of Housing E:
- Plot of land, 215 m2
- total area, 237 m2
- kitchen, 9.80 m2
- laundry, - m2
- living room, 24.6 m2
- suite, 14.95 m2
+ dressing room, 8.80 m2
+ bathroom, 5.45 m2
- bedroom, 16.10 m2
- bedroom, 16.10 m2
- 1st floor bathroom, 6.90 m2
- service bathroom, 2.45 m2
- office, - m2
- east balcony with 5.70 m2
- west balcony with 4.90 m2
- corridor, 4.45 m2
- entrance hall with 5.05 m2
- garage, 38.9 m2
Housing features:
Structure:
- Reinforced concrete in foundations, pillars and beams;
- C20/25 and A400NR reinforced concrete frame;
- Slabs lightened on all floors; o Structure designed and executed for resistance and seismic actions, wind and regulatory overloads;
Outer walls:
- Exterior walls with 25cm thermal block. Insulation in ETIC’s on the outside, 6 cm thick;
Interior walls:
- Interior walls (partitions) in 11cm thick perforated brick masonry;
Exterior Coverage:
- Flat exterior cover elaborated according to the approved projects.
+ Application of thermal insulation (pressed rock wool 4 cm + XPS 3 cm), as well as two layers of crossed asphalt screens for waterproofing.
+ Exterior finish in cobble.
Facades:
- Ground Floor: Will be covered with ETIC´s and/or Lioz Rosa Bujardado marble lining, according to the approved project;
- Floor 1: Will be coated with ETIC’s;
- The window sills and door sills will be 3cm thick, in granite;
Frame:
- Aluminum frame (dark gray color) with thermal cutout, from the Cortizo 4200 or Cor 60 brand, or equivalent. The glass will be double thermal;
- Electric thermal blinds, from the outside;
- The main door will be in aluminum, dark gray, security;
- Balcony guards in 8mm tempered glass;
floors:
- Bedrooms, hall of bedrooms and living room Floating floor;
- Kitchen and Sanitary Installations Ceramic tile flooring;
- Garage Ceramic tile flooring;
- Balcony Floor of the back porch in ceramic tile;
walls:
- Bedrooms, hall of bedrooms, living room and garage Coated in projected plaster and subsequent painting;
- Sanitary Installations Ceramic tile;
Ceilings:
- Bedrooms, hall of bedrooms, living room and kitchen False ceilings in plasterboard, with molding for indirect lighting in the window areas and for the curtains;
- Garage Sanded or tinned and later painted;
Carpentry:
- All the carpentry will be in matt lacquered MDF, color to be defined;
- The interior doors will be up to the ceiling, matt lacquered finish;
- Supply and application of built-in cabinets (only in bedrooms), with 1 drawer module, linen-type melamine interiors;
Equipment and others:
- Supply and installation of Heat Pump for the production of sanitary hot water of the brand HTW VAX300;
- Installation of air conditioning, 4 units (1 in each bedroom + 1 in the living room) of the HTW brand;
- Pre-installation of central vacuum;
- Installation of kitchen furniture;
- Each bathroom will be equipped with sanitary ware/furniture;
- Sectional garage door with electric motor;
- Fence gate with the street, with car access, with electric motor;
- Fence gate with the street for pedestrian access;
Location features:
- next to all types of commerce
- next to road accesses
- 5 minutes from the center of Vila Nova de Famalicão
- 25 minutes from Sá Carneiro airport
- 25 minutes from the beach
- 15 minutes from Braga
The houses are in the initial phase of construction , allowing some changes to be made .
The deadlines for the completion of the work are 12 to 20 months.
Do not miss this opportunity !
#ref: 82967
Contact
See Phone
House 3 Bedrooms
Avidos e Lagoa, Vila Nova de Famalicão, Distrito de Braga
New · 298m²
buy
325.000 €
Fantastic 3 bedroom villa, ground floor and first floor, in Avidos.
Set of 6 townhouses with the possibility of swimming pool.
Characteristics of Housing B,C,D:
- Plot of land, 460 m2
- total area, 280 m2
- kitchen, 14.9 m2
- laundry, 4 m2
- living room, 35.1 m2
- suite, 21.85 m2
+ dressing room, 5.80 m2
+ bathroom, 6.60 m2
- bedroom, 17.80 m2
- bedroom, 17.80 m2
- 1st floor bathroom, 4.65 m2
- service bathroom, 2.90 m2
- office, 8.25 m2
- east balcony with 5.70 m2
- west balcony with 15.60 m2
- corridor, 4.5 m2
- entrance hall with 8.50 m2
- garage, 40.5 m2
Housing features:
Structure:
- Reinforced concrete in foundations, pillars and beams;
- C20/25 and A400NR reinforced concrete frame;
- Slabs lightened on all floors; o Structure designed and executed for resistance and seismic actions, wind and regulatory overloads;
Outer walls:
- Exterior walls with 25cm thermal block. Insulation in ETIC’s on the outside, 6 cm thick;
Interior walls:
- Interior walls (partitions) in 11cm thick perforated brick masonry;
Exterior Coverage:
- Flat exterior cover elaborated according to the approved projects.
+ Application of thermal insulation (pressed rock wool 4 cm + XPS 3 cm), as well as two layers of crossed asphalt screens for waterproofing.
+ Exterior finish in cobble.
Facades:
- Ground Floor: Will be covered with ETIC´s and/or Lioz Rosa Bujardado marble lining, according to the approved project;
- Floor 1: Will be coated with ETIC’s;
- The window sills and door sills will be 3cm thick, in granite;
Frame:
- Aluminum frame (dark gray color) with thermal cutout, from the Cortizo 4200 or Cor 60 brand, or equivalent. The glass will be double thermal;
- Electric thermal blinds, from the outside;
- The main door will be in aluminum, dark gray, security;
- Balcony guards in 8mm tempered glass;
floors:
- Bedrooms, hall of bedrooms and living room Floating floor;
- Kitchen and Sanitary Installations Ceramic tile flooring;
- Garage Ceramic tile flooring;
- Balcony Floor of the back porch in ceramic tile;
walls:
- Bedrooms, hall of bedrooms, living room and garage Coated in projected plaster and subsequent painting;
- Sanitary Installations Ceramic tile;
Ceilings:
- Bedrooms, hall of bedrooms, living room and kitchen False ceilings in plasterboard, with molding for indirect lighting in the window areas and for the curtains;
- Garage Sanded or tinned and later painted;
Carpentry:
- All the carpentry will be in matt lacquered MDF, color to be defined;
- The interior doors will be up to the ceiling, matt lacquered finish;
- Supply and application of built-in cabinets (only in bedrooms), with 1 drawer module, linen-type melamine interiors;
Equipment and others:
- Supply and installation of Heat Pump for the production of sanitary hot water of the brand HTW VAX300;
- Installation of air conditioning, 4 units (1 in each bedroom + 1 in the living room) of the HTW brand;
- Pre-installation of central vacuum;
- Installation of kitchen furniture;
- Each bathroom will be equipped with sanitary ware/furniture;
- Sectional garage door with electric motor;
- Fence gate with the street, with car access, with electric motor;
- Fence gate with the street for pedestrian access;
Location features:
- next to all types of commerce
- next to road accesses
- 5 minutes from the center of Vila Nova de Famalicão
- 25 minutes from Sá Carneiro airport
- 25 minutes from the beach
- 15 minutes from Braga
The houses are in the initial phase of construction , allowing some changes to be made .
The deadlines for the completion of the work are 12 to 20 months.
Do not miss this opportunity !
#ref: 82956
Set of 6 townhouses with the possibility of swimming pool.
Characteristics of Housing B,C,D:
- Plot of land, 460 m2
- total area, 280 m2
- kitchen, 14.9 m2
- laundry, 4 m2
- living room, 35.1 m2
- suite, 21.85 m2
+ dressing room, 5.80 m2
+ bathroom, 6.60 m2
- bedroom, 17.80 m2
- bedroom, 17.80 m2
- 1st floor bathroom, 4.65 m2
- service bathroom, 2.90 m2
- office, 8.25 m2
- east balcony with 5.70 m2
- west balcony with 15.60 m2
- corridor, 4.5 m2
- entrance hall with 8.50 m2
- garage, 40.5 m2
Housing features:
Structure:
- Reinforced concrete in foundations, pillars and beams;
- C20/25 and A400NR reinforced concrete frame;
- Slabs lightened on all floors; o Structure designed and executed for resistance and seismic actions, wind and regulatory overloads;
Outer walls:
- Exterior walls with 25cm thermal block. Insulation in ETIC’s on the outside, 6 cm thick;
Interior walls:
- Interior walls (partitions) in 11cm thick perforated brick masonry;
Exterior Coverage:
- Flat exterior cover elaborated according to the approved projects.
+ Application of thermal insulation (pressed rock wool 4 cm + XPS 3 cm), as well as two layers of crossed asphalt screens for waterproofing.
+ Exterior finish in cobble.
Facades:
- Ground Floor: Will be covered with ETIC´s and/or Lioz Rosa Bujardado marble lining, according to the approved project;
- Floor 1: Will be coated with ETIC’s;
- The window sills and door sills will be 3cm thick, in granite;
Frame:
- Aluminum frame (dark gray color) with thermal cutout, from the Cortizo 4200 or Cor 60 brand, or equivalent. The glass will be double thermal;
- Electric thermal blinds, from the outside;
- The main door will be in aluminum, dark gray, security;
- Balcony guards in 8mm tempered glass;
floors:
- Bedrooms, hall of bedrooms and living room Floating floor;
- Kitchen and Sanitary Installations Ceramic tile flooring;
- Garage Ceramic tile flooring;
- Balcony Floor of the back porch in ceramic tile;
walls:
- Bedrooms, hall of bedrooms, living room and garage Coated in projected plaster and subsequent painting;
- Sanitary Installations Ceramic tile;
Ceilings:
- Bedrooms, hall of bedrooms, living room and kitchen False ceilings in plasterboard, with molding for indirect lighting in the window areas and for the curtains;
- Garage Sanded or tinned and later painted;
Carpentry:
- All the carpentry will be in matt lacquered MDF, color to be defined;
- The interior doors will be up to the ceiling, matt lacquered finish;
- Supply and application of built-in cabinets (only in bedrooms), with 1 drawer module, linen-type melamine interiors;
Equipment and others:
- Supply and installation of Heat Pump for the production of sanitary hot water of the brand HTW VAX300;
- Installation of air conditioning, 4 units (1 in each bedroom + 1 in the living room) of the HTW brand;
- Pre-installation of central vacuum;
- Installation of kitchen furniture;
- Each bathroom will be equipped with sanitary ware/furniture;
- Sectional garage door with electric motor;
- Fence gate with the street, with car access, with electric motor;
- Fence gate with the street for pedestrian access;
Location features:
- next to all types of commerce
- next to road accesses
- 5 minutes from the center of Vila Nova de Famalicão
- 25 minutes from Sá Carneiro airport
- 25 minutes from the beach
- 15 minutes from Braga
The houses are in the initial phase of construction , allowing some changes to be made .
The deadlines for the completion of the work are 12 to 20 months.
Do not miss this opportunity !
#ref: 82956
Contact
See Phone
House 3 Bedrooms +1
Avidos e Lagoa, Vila Nova de Famalicão, Distrito de Braga
Under construction · 250m²
With Garage
buy
325.000 €
Moradias de arquitetura moderna, projetadas e delineadas segundo os melhores padrões de segurança, economia na manutenção, bem como durabilidade.
A 5 minutos da Cidade,
Cozinha mobilada,
Despenda, lavandaria,
Sala com 30 m2 e acesso a excelente jardim,
Ar Condicionado,
Pré-inst. de aspiração central,
Suite com closet,
Quartos com roupeiros embutidos,
Tetos falsos com iluminação Led,
3 wc´s equipados,
Estores elétricos,
Caixilharias em alumínio, de corte térmico com vidro duplo,
Bomba de calor de 300 litros,
Logradouro,
Garagem para 2 carros,
Portões automáticos.
Venha conhecer o projeto !!
DESDE 275.000,00€
A 5 minutos da Cidade,
Cozinha mobilada,
Despenda, lavandaria,
Sala com 30 m2 e acesso a excelente jardim,
Ar Condicionado,
Pré-inst. de aspiração central,
Suite com closet,
Quartos com roupeiros embutidos,
Tetos falsos com iluminação Led,
3 wc´s equipados,
Estores elétricos,
Caixilharias em alumínio, de corte térmico com vidro duplo,
Bomba de calor de 300 litros,
Logradouro,
Garagem para 2 carros,
Portões automáticos.
Venha conhecer o projeto !!
DESDE 275.000,00€
Contact
See more Properties for Sale, Houses in Vila Nova de Famalicão, Avidos e Lagoa
Bedrooms
Can’t find the property you’re looking for?
click here and leave us your request
, or also search in
https://kamicasa.pt
