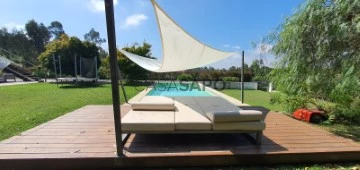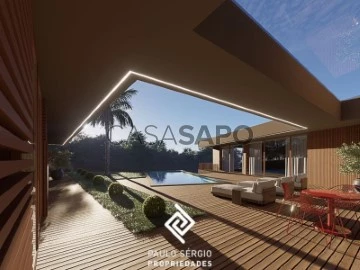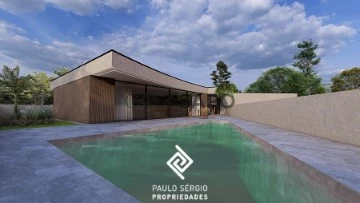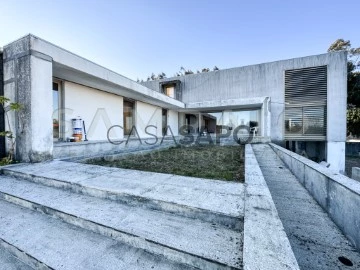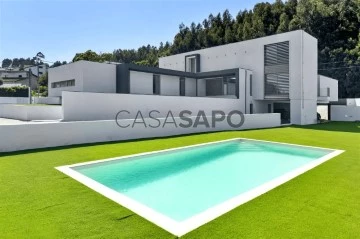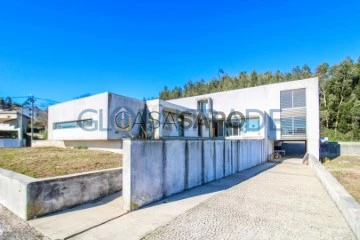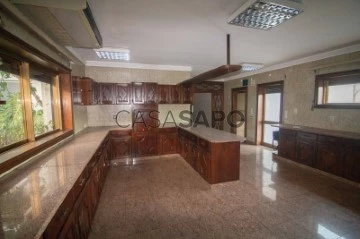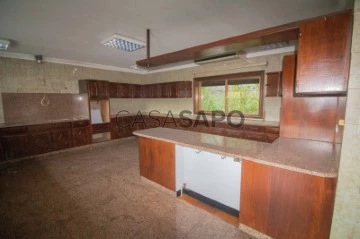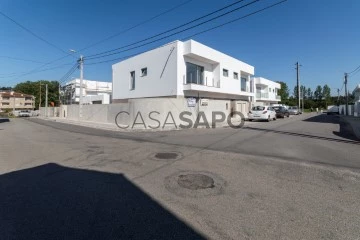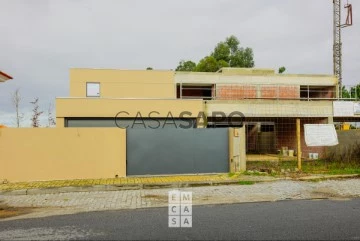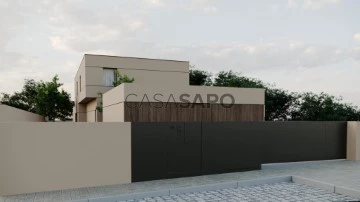Saiba aqui quanto pode pedir
11 Properties for Sale, Houses 4 Bedrooms higher price, in Santa Maria da Feira, with Terrace
Map
Order by
Higher price
Detached House 4 Bedrooms Triplex
São Miguel do Souto e Mosteirô, Santa Maria da Feira, Distrito de Aveiro
Used · 693m²
With Garage
buy
1.150.000 €
4 bedroom villa with swimming pool, gardens and orchard to buy near the Castle of Santa Maria da Feira.
With a wonderful garden, swimming pool, vegetable garden and orchard, with total privacy, combined with the comfort and refinement of the villa, here you will find the perfect house for the whole family.
The house consists of:
R/CH
Living room with ethanol fireplace in the middle dividing the other living and games room, with access to the deck, the pool and the entire garden and cultivation area.
Cinema room
Office
TOILET
FLOOR 1
Fully equipped kitchen with Bosh built-in appliances, American fridge and centre island.
Dining room
Communal toilet
Two bedrooms
One suite
Balcony all around
FLOOR 2
Master suite with living room, bedroom, large deck terrace, bathroom, jacuzzi and closet
In the outdoor leisure part, there is another deck, swimming pool, full bathroom to support the pool, kitchen with barbecue and also a gym area, Turkish bath and sauna.
Garden
Vegetable garden, orchard
Garage for 2 cars
Laundry
Small lake with waterfall
Other characteristics:
Automation
Underfloor heating
Thermodynamic panels
Heat pump
Double walls with hood
Double glazing and wooden frames
Photovoltaic panels
Possibility of selling with the adjoining land with almost 2000m2, where at the moment there is an entire cultivation area, with many fruit and vegetable trees.
Quality of life and total privacy in this dream home. 4 bedroom villa with swimming pool, gardens and orchard to buy near the Castle of Santa Maria da Feira.
Don’t miss this opportunity, call now and schedule your visit!!
Note: If you are a real estate consultant, this property is available for business sharing. Do not hesitate to present your buyers to your customers and contact us to schedule your visit.
AMI:13781
Entreparedes Real Estate is a company that is in the Real Estate Sales and Management market with the intention of making a difference by its standard of seriousness, respect and ethics in the provision of real estate services.
Our team of employees is made up of experienced and multilingual professionals, with a personalised approach to each client.
We tirelessly seek the satisfaction of our customers, whether they are buyers or sellers, seeking to give our customers the highest profitability and quality, using the most diverse and current technologies to ensure wide and quality dissemination.
We deal with all the bureaucracy until after the deed with a high degree of professionalism.
For Entreparedes a satisfied customer is the greatest achievement and satisfaction of mission accomplished.
With a wonderful garden, swimming pool, vegetable garden and orchard, with total privacy, combined with the comfort and refinement of the villa, here you will find the perfect house for the whole family.
The house consists of:
R/CH
Living room with ethanol fireplace in the middle dividing the other living and games room, with access to the deck, the pool and the entire garden and cultivation area.
Cinema room
Office
TOILET
FLOOR 1
Fully equipped kitchen with Bosh built-in appliances, American fridge and centre island.
Dining room
Communal toilet
Two bedrooms
One suite
Balcony all around
FLOOR 2
Master suite with living room, bedroom, large deck terrace, bathroom, jacuzzi and closet
In the outdoor leisure part, there is another deck, swimming pool, full bathroom to support the pool, kitchen with barbecue and also a gym area, Turkish bath and sauna.
Garden
Vegetable garden, orchard
Garage for 2 cars
Laundry
Small lake with waterfall
Other characteristics:
Automation
Underfloor heating
Thermodynamic panels
Heat pump
Double walls with hood
Double glazing and wooden frames
Photovoltaic panels
Possibility of selling with the adjoining land with almost 2000m2, where at the moment there is an entire cultivation area, with many fruit and vegetable trees.
Quality of life and total privacy in this dream home. 4 bedroom villa with swimming pool, gardens and orchard to buy near the Castle of Santa Maria da Feira.
Don’t miss this opportunity, call now and schedule your visit!!
Note: If you are a real estate consultant, this property is available for business sharing. Do not hesitate to present your buyers to your customers and contact us to schedule your visit.
AMI:13781
Entreparedes Real Estate is a company that is in the Real Estate Sales and Management market with the intention of making a difference by its standard of seriousness, respect and ethics in the provision of real estate services.
Our team of employees is made up of experienced and multilingual professionals, with a personalised approach to each client.
We tirelessly seek the satisfaction of our customers, whether they are buyers or sellers, seeking to give our customers the highest profitability and quality, using the most diverse and current technologies to ensure wide and quality dissemination.
We deal with all the bureaucracy until after the deed with a high degree of professionalism.
For Entreparedes a satisfied customer is the greatest achievement and satisfaction of mission accomplished.
Contact
See Phone
House 4 Bedrooms
Santa Maria da Feira, Travanca, Sanfins e Espargo, Distrito de Aveiro
Under construction · 400m²
With Garage
buy
1.150.000 €
Spectacular luxury 4-bedroom single storey villa, located on a plot of 4,000m2 (50m front), located less than 5 minutes from the center of Santa Maria da Feira, 10 minutes from the beaches, 20 minutes from Oporto and 30 minutes from the Oporto International Airport.
With contemporary architecture, this villa will be designed with updated technology and high quality finishes.
The project includes 3 beautiful suites +1 bedroom/office, 5 bathrooms, living room with an area of more than 70m2 and open space kitchen, an attached lounge and a generous outdoor green area with a swimmingpool.
A rare, differentiated property, with privileged sun exposure. Perfect for your lifestyle.
Completion of the work scheduled for the 1st half of 2027.
Campaign: In the purchase of this property, we offer 1 week holiday in Madeira, Azores, Algarve or northern Portugal.
With contemporary architecture, this villa will be designed with updated technology and high quality finishes.
The project includes 3 beautiful suites +1 bedroom/office, 5 bathrooms, living room with an area of more than 70m2 and open space kitchen, an attached lounge and a generous outdoor green area with a swimmingpool.
A rare, differentiated property, with privileged sun exposure. Perfect for your lifestyle.
Completion of the work scheduled for the 1st half of 2027.
Campaign: In the purchase of this property, we offer 1 week holiday in Madeira, Azores, Algarve or northern Portugal.
Contact
See Phone
House 4 Bedrooms
Santa Maria da Feira, Travanca, Sanfins e Espargo, Distrito de Aveiro
Under construction · 280m²
With Garage
buy
745.000 €
Spectacular luxury single storey 4-berdroom villa, located on a 950m2 plot in the Center of Santa Maria da Feira, close to the High School , supermarkets, shops and services. Easy access to the highway, reaching the beaches in 10 minutes, Oporto in 20 minutes and Oporto International Airport in 30 minutes.
With contemporary architecture, this villa will be designed with updated technology and high quality finishes.
The project includes 3 beautiful suites +1 bedroom/office, 4WC, living room with an area of more than 70m2 and open space kitchen and a generous outdoor green area with a swimmingpool.
A rare, differentiated property, with privileged sun exposure. Perfect for your lifestyle.
Completion of the work scheduled for the 2nd half of 2026.
Campaign: In the purchase of this property, we offer 1 week holiday in Madeira, Azores, Algarve or northern Portugal.
With contemporary architecture, this villa will be designed with updated technology and high quality finishes.
The project includes 3 beautiful suites +1 bedroom/office, 4WC, living room with an area of more than 70m2 and open space kitchen and a generous outdoor green area with a swimmingpool.
A rare, differentiated property, with privileged sun exposure. Perfect for your lifestyle.
Completion of the work scheduled for the 2nd half of 2026.
Campaign: In the purchase of this property, we offer 1 week holiday in Madeira, Azores, Algarve or northern Portugal.
Contact
See Phone
House 4 Bedrooms
Argoncilhe, Santa Maria da Feira, Distrito de Aveiro
New · 450m²
With Garage
buy
695.000 €
Detached house with 3 floors, in need of finishing work;
Total land area 636.100 m2 ;
Total building implantation area 403.80 m2 ;
Gross construction area 636.10 m2 ;
Private gravel area 449.85 m2;
Floor 0:
Garage;
Storage;
Laundry room;
WC;
Floor 1:
3 suites (39m2, 23m2, 21m2)
Living room (43m2);
Kitchen (20m2);
Office;
WC;
Floor 2:
Bedroom;
Office w/ 14.6800 m2.
Contact us and book your visit! We manage the entire financing process, always with the best conditions on the market.
If you still haven’t found the property with the characteristics you need, contact us. We have properties in our portfolio that could be a solution and you’ll always have the help of one of our professionals!
If you’re thinking of buying, but need to sell your house first, we’ll help you with that too, always without exclusivity and with an adjusted commission!
Don’t hesitate to contact us!
Total land area 636.100 m2 ;
Total building implantation area 403.80 m2 ;
Gross construction area 636.10 m2 ;
Private gravel area 449.85 m2;
Floor 0:
Garage;
Storage;
Laundry room;
WC;
Floor 1:
3 suites (39m2, 23m2, 21m2)
Living room (43m2);
Kitchen (20m2);
Office;
WC;
Floor 2:
Bedroom;
Office w/ 14.6800 m2.
Contact us and book your visit! We manage the entire financing process, always with the best conditions on the market.
If you still haven’t found the property with the characteristics you need, contact us. We have properties in our portfolio that could be a solution and you’ll always have the help of one of our professionals!
If you’re thinking of buying, but need to sell your house first, we’ll help you with that too, always without exclusivity and with an adjusted commission!
Don’t hesitate to contact us!
Contact
See Phone
House 4 Bedrooms Triplex
Argoncilhe, Santa Maria da Feira, Distrito de Aveiro
New · 636m²
With Garage
buy
695.000 €
RO1933
Extraordinária moradia de 4 frentes, com 636 m2 de área bruta de construção, implantada em generoso terreno com 1.700 m2.
Esta é composta por 3 pisos, nomeadamente:
- CAVE com capacidade para acomodar 6 viaturas, 2 espaços de arrumos, lavandaria e WC completo.
- RÉS DO CHÃO com cozinha e sala em open space, sala de estar com recuperador de calor, WC completo, 3 suítes e escritório/sala.
- PRIMEIRO ANDAR com quarto, terraço e escritório/sala de estar adicional.
No exterior possui generosos terraços, piscina e jardins.
Esta moradia está inserida numa zona residencial tranquila, com excelentes acessos (EN1/A41 e A1) e encontra-se muito bem servida de infraestruturas de comércio e serviços (escolas, centro de saúde, farmácia, hipermercados, etc.).
Para mais informações e/ou agendar visita contacte-nos!
A Real Objectiva é uma empresa implantada no norte de Portugal, vocacionada para a venda e arrendamento de imóveis. Fruto dos seus 25 anos de trabalho, pautados pelo rigor e profissionalismo alcançou resultados reconhecidos pelo mercado em que se insere, atuando de forma transversal no mercado habitacional e no mercado industrial.
Missão:
Praticar um conceito de mediação imobiliária baseada na relação cliente/empresa consolidada pelo papel do consultor especialista e capaz de permitir a superação das expectativas de todos os intervenientes.
Posicionamento:
Vendemos casas
Vendemos armazéns, escritórios, lojas e terrenos
Especialistas do mercado imobiliário
Princípios de Atuação:
Competência
Confidencialidade
Idoneidade
Disponibilidade
Modelos de Ação:
Rigor e profissionalismo
Especialistas na angariação e na mediação imobiliária
Estudamos o mercado e propomo-nos a encontrar soluções adequadas
Avaliações rigorosas e alvo de estudo pormenorizado
Cuidado extremo nas visitas
Extraordinária moradia de 4 frentes, com 636 m2 de área bruta de construção, implantada em generoso terreno com 1.700 m2.
Esta é composta por 3 pisos, nomeadamente:
- CAVE com capacidade para acomodar 6 viaturas, 2 espaços de arrumos, lavandaria e WC completo.
- RÉS DO CHÃO com cozinha e sala em open space, sala de estar com recuperador de calor, WC completo, 3 suítes e escritório/sala.
- PRIMEIRO ANDAR com quarto, terraço e escritório/sala de estar adicional.
No exterior possui generosos terraços, piscina e jardins.
Esta moradia está inserida numa zona residencial tranquila, com excelentes acessos (EN1/A41 e A1) e encontra-se muito bem servida de infraestruturas de comércio e serviços (escolas, centro de saúde, farmácia, hipermercados, etc.).
Para mais informações e/ou agendar visita contacte-nos!
A Real Objectiva é uma empresa implantada no norte de Portugal, vocacionada para a venda e arrendamento de imóveis. Fruto dos seus 25 anos de trabalho, pautados pelo rigor e profissionalismo alcançou resultados reconhecidos pelo mercado em que se insere, atuando de forma transversal no mercado habitacional e no mercado industrial.
Missão:
Praticar um conceito de mediação imobiliária baseada na relação cliente/empresa consolidada pelo papel do consultor especialista e capaz de permitir a superação das expectativas de todos os intervenientes.
Posicionamento:
Vendemos casas
Vendemos armazéns, escritórios, lojas e terrenos
Especialistas do mercado imobiliário
Princípios de Atuação:
Competência
Confidencialidade
Idoneidade
Disponibilidade
Modelos de Ação:
Rigor e profissionalismo
Especialistas na angariação e na mediação imobiliária
Estudamos o mercado e propomo-nos a encontrar soluções adequadas
Avaliações rigorosas e alvo de estudo pormenorizado
Cuidado extremo nas visitas
Contact
See Phone
House 4 Bedrooms
Argoncilhe, Santa Maria da Feira, Distrito de Aveiro
Used · 449m²
buy
695.000 €
Moradia T3+1 em fase de renovação com traços modernos em Argoncilhe.
Situada numa zona predominantemente residencial
Caraterísticas:
-Renovada
-Vistas desafogadas
-Áreas generosas
Exterior:
-Terraço
-Jardim
Primeiro piso:
-Sala ampla com janela grande com vistas para o exterior
-Cozinha em conceito Open Space
-3 Suites - uma delas com closet, base de duche e banheira
-Escritório
-WC completo
Segundo piso:
-Divisão para escritório ou mais um quarto sem roupeiro
-Salão com acesso ao terraço superior
Cave:
-Garagem para albergar seis viaturas
-Lavandaria
-2 Arrumos
-WC completo com poliban
Nas proximidades podemos encontrar várias infraestruturas que proporcionam uma melhor qualidade de vida:
-Parque de lazer de Argoncilhe com parque infantil
-Centro comercial Espaço Mais Grijó
-Escolas
-Supermercados
-Centro de saúde
-Todo o tipo de comércio e serviços
Para além deste imóvel, dispomos de mais opções que de certeza vão de encontra aquilo que pretende.
’ O Seu Sonho Começa Aqui!’
Somos uma imobiliária tradicional, em que continuamos a privilegiar o contacto e o cuidado com os nossos clientes.
Num mundo cada vez mais Virtual, o nosso compromisso é tornar esse mesmo negócio na realização dos seus sonhos.
Sonhar é algo que é comum a quem Compra e a Quem Vende.
Permita se Sonhar e nós ajudaremos a CONCRETIZAR.
COMPROMETEMO-NOS A AJUDÁ-LO NA COMPRA DA SUA CASA ATRAVÉS DE:
Trabalhar até encontrar a casa dos seus sonhos;
Apresentação das melhores soluções financeiras para aquisição do imóvel - Cada cliente tem a sua especificidade quer pessoal quer profissional e para isso não existem moldes nem modelos só uma equipa profissional conseguirá responder a cada uma das suas questões;
Apoio no processo de financiamento (se requerido) como Intermediário de Credito Protocolado e Registado no Banco de Portugal com o Nº 0003133;
Presença na avaliação do imóvel - Somos uma empesa especialista no acompanhamento de avaliações Bancárias.
Assim como dispomos de um serviço de personalizado para acompanhamento processual e validação documental como:
CERTIFICAÇÃO ENERGÉTICA - A Global Trade Imobiliária, Possui protocolos com entidades certificadoras
CONTRATO DE PROMESSA COMPRA E VENDA - Apoio na marcação e realização do CPCV (Contrato Promessa Compra e Venda);
ESCRITURA DO IMÓVEL - Apoio na marcação e realização da escritura pública de compra e venda.
Situada numa zona predominantemente residencial
Caraterísticas:
-Renovada
-Vistas desafogadas
-Áreas generosas
Exterior:
-Terraço
-Jardim
Primeiro piso:
-Sala ampla com janela grande com vistas para o exterior
-Cozinha em conceito Open Space
-3 Suites - uma delas com closet, base de duche e banheira
-Escritório
-WC completo
Segundo piso:
-Divisão para escritório ou mais um quarto sem roupeiro
-Salão com acesso ao terraço superior
Cave:
-Garagem para albergar seis viaturas
-Lavandaria
-2 Arrumos
-WC completo com poliban
Nas proximidades podemos encontrar várias infraestruturas que proporcionam uma melhor qualidade de vida:
-Parque de lazer de Argoncilhe com parque infantil
-Centro comercial Espaço Mais Grijó
-Escolas
-Supermercados
-Centro de saúde
-Todo o tipo de comércio e serviços
Para além deste imóvel, dispomos de mais opções que de certeza vão de encontra aquilo que pretende.
’ O Seu Sonho Começa Aqui!’
Somos uma imobiliária tradicional, em que continuamos a privilegiar o contacto e o cuidado com os nossos clientes.
Num mundo cada vez mais Virtual, o nosso compromisso é tornar esse mesmo negócio na realização dos seus sonhos.
Sonhar é algo que é comum a quem Compra e a Quem Vende.
Permita se Sonhar e nós ajudaremos a CONCRETIZAR.
COMPROMETEMO-NOS A AJUDÁ-LO NA COMPRA DA SUA CASA ATRAVÉS DE:
Trabalhar até encontrar a casa dos seus sonhos;
Apresentação das melhores soluções financeiras para aquisição do imóvel - Cada cliente tem a sua especificidade quer pessoal quer profissional e para isso não existem moldes nem modelos só uma equipa profissional conseguirá responder a cada uma das suas questões;
Apoio no processo de financiamento (se requerido) como Intermediário de Credito Protocolado e Registado no Banco de Portugal com o Nº 0003133;
Presença na avaliação do imóvel - Somos uma empesa especialista no acompanhamento de avaliações Bancárias.
Assim como dispomos de um serviço de personalizado para acompanhamento processual e validação documental como:
CERTIFICAÇÃO ENERGÉTICA - A Global Trade Imobiliária, Possui protocolos com entidades certificadoras
CONTRATO DE PROMESSA COMPRA E VENDA - Apoio na marcação e realização do CPCV (Contrato Promessa Compra e Venda);
ESCRITURA DO IMÓVEL - Apoio na marcação e realização da escritura pública de compra e venda.
Contact
See Phone
House 4 Bedrooms
Lobão, Gião, Louredo e Guisande, Santa Maria da Feira, Distrito de Aveiro
New · 280m²
With Garage
buy
450.000 €
A Unique Opportunity to Live in Comfort and Style in the House You’ve Always Dreamed of
If you’re looking for a villa that offers space, privacy and a pool to enjoy on sunny days, this is your chance!
Introducing the New 4 Bedroom Detached Villa with Pool in Lobão, a property that combines elegance, functionality and quality of life.
Main Features:
Privileged location:
- Located in Lobão, this villa offers excellent accessibility and perfect sun exposure (east/west), being close to all essential amenities and services.
- Quick access to the highway which quickly connects to major cities such as Porto, Gaia. Santa Maria da Feira or Espinho.
- Four fronts and outdoor space:
- With four fronts, this villa has a large patio and surrounding land. Imagine relaxing by the pool or having a barbecue in your own outdoor space.
- Land to make a garden or small orchard
Smart distribution:
- The first floor houses a living room with the possibility of creating an open-plan kitchen. There are also three bedrooms with built-in closets and a master suite with a balcony.
- On the lower floor, you’ll find a furnished and equipped open-plan living room and kitchen, laundry room, utility room and a large lounge that is convertible into more bedrooms.
- Garage and parking:
- The villa includes a spacious garage to accommodate two vehicles with ease.
- Possibility of parking more vehicles outside
Extra Details:
- Water well, ideal for keeping the garden green and flowering.
- Air conditioning;
- Living room with fireplace;
- Quality materials;
- Kitchen equipped with TEKA appliances;
- Front garden;
- Private plot at the rear for a garden or small vegetable patch.
- A house ready to welcome you
- This villa is a unique opportunity for those seeking comfort, space and leisure. Schedule a visit and find out why this is the house of your dreams!
C.S.S. real estate by eXp
(We help you make your dreams come true)
If you’re buying or selling your property, you can count on our support throughout the buying and selling process, as well as after completion. We believe in our work and are dedicated to responding efficiently to the trust placed in us by our clients.
## Our Services
- **Housing Loan Feasibility Analysis (Free of Charge)**
- **Clarifications related to the Real Estate Market**
- **Valuation of your property
- **Support during and after the sale and purchase of the property**
- **Possibility of Improvements to Your Property**
- **Energy certification, in partnership with the best professionals in the market.
## Questions? We are at your disposal!
Get in touch with us. Our team is always ready to help. With our support, make your dreams come true.
If you’re looking for a villa that offers space, privacy and a pool to enjoy on sunny days, this is your chance!
Introducing the New 4 Bedroom Detached Villa with Pool in Lobão, a property that combines elegance, functionality and quality of life.
Main Features:
Privileged location:
- Located in Lobão, this villa offers excellent accessibility and perfect sun exposure (east/west), being close to all essential amenities and services.
- Quick access to the highway which quickly connects to major cities such as Porto, Gaia. Santa Maria da Feira or Espinho.
- Four fronts and outdoor space:
- With four fronts, this villa has a large patio and surrounding land. Imagine relaxing by the pool or having a barbecue in your own outdoor space.
- Land to make a garden or small orchard
Smart distribution:
- The first floor houses a living room with the possibility of creating an open-plan kitchen. There are also three bedrooms with built-in closets and a master suite with a balcony.
- On the lower floor, you’ll find a furnished and equipped open-plan living room and kitchen, laundry room, utility room and a large lounge that is convertible into more bedrooms.
- Garage and parking:
- The villa includes a spacious garage to accommodate two vehicles with ease.
- Possibility of parking more vehicles outside
Extra Details:
- Water well, ideal for keeping the garden green and flowering.
- Air conditioning;
- Living room with fireplace;
- Quality materials;
- Kitchen equipped with TEKA appliances;
- Front garden;
- Private plot at the rear for a garden or small vegetable patch.
- A house ready to welcome you
- This villa is a unique opportunity for those seeking comfort, space and leisure. Schedule a visit and find out why this is the house of your dreams!
C.S.S. real estate by eXp
(We help you make your dreams come true)
If you’re buying or selling your property, you can count on our support throughout the buying and selling process, as well as after completion. We believe in our work and are dedicated to responding efficiently to the trust placed in us by our clients.
## Our Services
- **Housing Loan Feasibility Analysis (Free of Charge)**
- **Clarifications related to the Real Estate Market**
- **Valuation of your property
- **Support during and after the sale and purchase of the property**
- **Possibility of Improvements to Your Property**
- **Energy certification, in partnership with the best professionals in the market.
## Questions? We are at your disposal!
Get in touch with us. Our team is always ready to help. With our support, make your dreams come true.
Contact
See Phone
Detached House 4 Bedrooms
Canedo, Vale e Vila Maior, Santa Maria da Feira, Distrito de Aveiro
Used · 752m²
With Garage
buy
438.000 €
Detached house T4 in Canedo, Santa Maria da Feira.
Located in a quiet and quiet area, but only 1.5 km from the centre of Canedo.
The villa consists of basement, ground floor and ground floor.
The basement of the villa consists of:
- Indoor swimming pool;
-Sauna;
-Locker room;
-Hall;
-Office;
-Wine cellar;
- Garage for three cars, with individual automatic gates;
The ground floor of the house consists of:
- Two living rooms with open fireplace and one of them with access to the terrace;
- Kitchen with access to the balcony;
- A full bathroom;
The ground floor of the house consists of:
- Four suites, two of them with access to the balcony;
Come and find out all the details.
We are Credit Intermediaries, authorised by Banco de Portugal, we take care of the entire bank financing process.
Located in a quiet and quiet area, but only 1.5 km from the centre of Canedo.
The villa consists of basement, ground floor and ground floor.
The basement of the villa consists of:
- Indoor swimming pool;
-Sauna;
-Locker room;
-Hall;
-Office;
-Wine cellar;
- Garage for three cars, with individual automatic gates;
The ground floor of the house consists of:
- Two living rooms with open fireplace and one of them with access to the terrace;
- Kitchen with access to the balcony;
- A full bathroom;
The ground floor of the house consists of:
- Four suites, two of them with access to the balcony;
Come and find out all the details.
We are Credit Intermediaries, authorised by Banco de Portugal, we take care of the entire bank financing process.
Contact
See Phone
Detached House 4 Bedrooms Duplex
Lobão, Lobão, Gião, Louredo e Guisande, Santa Maria da Feira, Distrito de Aveiro
Under construction · 174m²
With Garage
buy
400.000 €
Localizada numa zona residencial tranquila, com fáceis acessos às principais vias da freguesia e a poucos minutos do nó de acesso à A32.
Com uma arquitetura moderna, 3 frentes e boas áreas, esta moradia é constituída por 2 pisos (R/C e Andar).
O rés-do-chão é composto por um hall de entrada, sala comum, cozinha, um quarto/escritório com roupeiro e um banho completo.
O primeiro andar é composto por um hall de distribuição, dois quartos com roupeiro e uma varanda comum, banho social completo com luz direta e uma suite com closet e varanda.
No exterior tem uma lavandaria, garagem, pátio e logradouro.
A moradia fica equipada com ar condicionado, painéis solares, recuperador de calor, tetos falsos com focos embutidos, caixilharia em PVC com vidros duplos e estores elétricos, pré-instalação de aspiração central.
A cozinha fica equipada com placa, forno, exaustor, micro-ondas, máquina de lavar loiça, frigorífico e ilha (opcionalmente revendo o valor).
Todas as casas de banho têm loiças suspensas, com base de duche e toalheiros aquecidos.
Os pavimentos dos quartos e da sala são em flutuante.
Sendo uma moradia em construção, poderá ainda nesta fase proceder à escolha de alguns acabamentos.
A fotos e descrição apresentadas referem-se à moradia modelo, sendo que a moradia disponível pode sofrer algumas alterações.
Para mais informações ou agendamento de visita, contacte um dos nossos consultores imobiliários!
Com uma arquitetura moderna, 3 frentes e boas áreas, esta moradia é constituída por 2 pisos (R/C e Andar).
O rés-do-chão é composto por um hall de entrada, sala comum, cozinha, um quarto/escritório com roupeiro e um banho completo.
O primeiro andar é composto por um hall de distribuição, dois quartos com roupeiro e uma varanda comum, banho social completo com luz direta e uma suite com closet e varanda.
No exterior tem uma lavandaria, garagem, pátio e logradouro.
A moradia fica equipada com ar condicionado, painéis solares, recuperador de calor, tetos falsos com focos embutidos, caixilharia em PVC com vidros duplos e estores elétricos, pré-instalação de aspiração central.
A cozinha fica equipada com placa, forno, exaustor, micro-ondas, máquina de lavar loiça, frigorífico e ilha (opcionalmente revendo o valor).
Todas as casas de banho têm loiças suspensas, com base de duche e toalheiros aquecidos.
Os pavimentos dos quartos e da sala são em flutuante.
Sendo uma moradia em construção, poderá ainda nesta fase proceder à escolha de alguns acabamentos.
A fotos e descrição apresentadas referem-se à moradia modelo, sendo que a moradia disponível pode sofrer algumas alterações.
Para mais informações ou agendamento de visita, contacte um dos nossos consultores imobiliários!
Contact
See Phone
Town House 4 Bedrooms
Troncal, Santa Maria da Feira, Travanca, Sanfins e Espargo, Distrito de Aveiro
Under construction · 1,385m²
With Garage
buy
390.000 €
Está à procura de uma moradia sita num local tranquilo, mas ao mesmo tempo com bons acessos (A1,A29) e a 2 minutos do centro histórico da cidade de Santa Maria da Feira?
Então temos o empreendimento ideal para si.
Este empreendimento, de construção sustentável, é composto por 6 moradias em banda de tipologia T3+1 e T3 com Rés do Chão e 1º andar.
No seu interior vai encontrar um clima moderno e aconchegante com uns acabamentos únicos e requintados.
O piso inferior, em conceito open space, permitirá a vivência de momentos únicos e memoráveis, em família ou com amigos, dispondo ainda de uma ligação direta a um deck exterior, tornando o espaço extremamente versátil.
Pode contar também com um pavimento em vinílico de alta durabilidade, resistente a água, com cerâmico mármore Gold 1º, Pré-instalação de paneis solares para aquecimento de águas quentes sanitárias, pré-instalação de ar-condicionado e ainda pré-instalação de salamandra.
As Moradias T3+1 são compostas pelas seguintes divisões:
RÉS DO CHÃO
- Um hall de entrada 13m2;
- Sala de estar 31m2;
- Sala de jantar 16 m2
- Cozinha em open space equipada com moveis inferiores, superiores e ilha em MDF lacado em cor branca mate e com eletrodomésticos da marca TEKA (Placa, Forno, Máquina de lavar a louça, combinado e exaustor); 20m2
- WC de serviço 4m2
- 1 Quarto com roupeiro embutido ou escritório 13m2
- Arrumos 9m2
- Garagem fechada 38m2
- 2 varandas. 3m2 e 7m2
1º ANDAR:
- 2 Quartos com roupeiro embutido 15m2
- 1 Suite 16m2
- WC privativa 4m2
- Closet 9m2;
As Moradias T3 são compostas pelas seguintes divisões:
RÉS DO CHÃO
- Um hall de entrada: 10m2;
- Sala de estar. 22 m2;
- Sala de Jantar: 19 m2
- Cozinha em open space equipada com moveis inferiores, superiores e ilha em MDF lacado em cor branca mate e com eletrodomésticos da marca TEKA (Placa, Forno, Máquina de lavar a louça, combinado e exaustor); 17 m2;
- WC de serviço: 4m2,
- Garagem fechada: 41m2
- Pátios: 12m2
1º ANDAR:
- 2 Quartos com roupeiro embutido 15m2 (cada);
- 1 Suite 16m2;
- WC privativa 5m2;
- Closet 5m2.
- 3 Varandas 1m2 (cada).
O seu lar de sonho mora aqui!
*podem existir pequenas variações nas áreas, de moradia para moradia.
Caso pretenda recorrer a financiamento, reforçamos que somos intermediários de Crédito Habitação autorizados pelo Banco de Portugal e, juntamente com a EZATA, complementamos o processo de aquisição com as melhores propostas para o seu seguro de vida e seguro multirriscos. Desta forma, para sua maior comodidade, podemos ajudá-lo ao longo de todo o processo, desde o seu primeiro contacto, até se sentir Finalmente Em Casa
Então temos o empreendimento ideal para si.
Este empreendimento, de construção sustentável, é composto por 6 moradias em banda de tipologia T3+1 e T3 com Rés do Chão e 1º andar.
No seu interior vai encontrar um clima moderno e aconchegante com uns acabamentos únicos e requintados.
O piso inferior, em conceito open space, permitirá a vivência de momentos únicos e memoráveis, em família ou com amigos, dispondo ainda de uma ligação direta a um deck exterior, tornando o espaço extremamente versátil.
Pode contar também com um pavimento em vinílico de alta durabilidade, resistente a água, com cerâmico mármore Gold 1º, Pré-instalação de paneis solares para aquecimento de águas quentes sanitárias, pré-instalação de ar-condicionado e ainda pré-instalação de salamandra.
As Moradias T3+1 são compostas pelas seguintes divisões:
RÉS DO CHÃO
- Um hall de entrada 13m2;
- Sala de estar 31m2;
- Sala de jantar 16 m2
- Cozinha em open space equipada com moveis inferiores, superiores e ilha em MDF lacado em cor branca mate e com eletrodomésticos da marca TEKA (Placa, Forno, Máquina de lavar a louça, combinado e exaustor); 20m2
- WC de serviço 4m2
- 1 Quarto com roupeiro embutido ou escritório 13m2
- Arrumos 9m2
- Garagem fechada 38m2
- 2 varandas. 3m2 e 7m2
1º ANDAR:
- 2 Quartos com roupeiro embutido 15m2
- 1 Suite 16m2
- WC privativa 4m2
- Closet 9m2;
As Moradias T3 são compostas pelas seguintes divisões:
RÉS DO CHÃO
- Um hall de entrada: 10m2;
- Sala de estar. 22 m2;
- Sala de Jantar: 19 m2
- Cozinha em open space equipada com moveis inferiores, superiores e ilha em MDF lacado em cor branca mate e com eletrodomésticos da marca TEKA (Placa, Forno, Máquina de lavar a louça, combinado e exaustor); 17 m2;
- WC de serviço: 4m2,
- Garagem fechada: 41m2
- Pátios: 12m2
1º ANDAR:
- 2 Quartos com roupeiro embutido 15m2 (cada);
- 1 Suite 16m2;
- WC privativa 5m2;
- Closet 5m2.
- 3 Varandas 1m2 (cada).
O seu lar de sonho mora aqui!
*podem existir pequenas variações nas áreas, de moradia para moradia.
Caso pretenda recorrer a financiamento, reforçamos que somos intermediários de Crédito Habitação autorizados pelo Banco de Portugal e, juntamente com a EZATA, complementamos o processo de aquisição com as melhores propostas para o seu seguro de vida e seguro multirriscos. Desta forma, para sua maior comodidade, podemos ajudá-lo ao longo de todo o processo, desde o seu primeiro contacto, até se sentir Finalmente Em Casa
Contact
See Phone
Semi-Detached 4 Bedrooms Duplex
Santa Maria da Feira, Travanca, Sanfins e Espargo, Distrito de Aveiro
In project · 253m²
With Garage
buy
Semi-detached house to buy in Santa Maria da Feira - Aveiro, with garden- 4 bedrooms.
This beautiful villa is part of the project ’Casas do Troncal’. Villas that have everything you need to live in style and comfort. Located 2 km from the center of Santa Maria da Feira, close to all that the city has to offer.
It consists of 6 villas of contemporary style, semi-detached, with accesses and outdoor areas totally independent.
The villas have modern spaces, quality finishes and contemporary architecture. Of 2 and 3 fronts, with two floors, lots of natural light, large areas and close to the city in an area where there will be no lack of tranquility.
The kitchen on the lower floor, is equipped with upper furniture and island in MDF, lacquered in matte white color with top in silistone, equipped with hob, oven, dishwasher, combined and extractor.
Garage for 2 cars and a garden with access to the social area makes it the perfect space for leisure, relaxation and to enjoy the sun.
Solar orientation East West
Upper floor:
Suite with closet, plus two bedrooms with built-in wardrobe and a toilet, all with balcony.
Houses with pre-installation with solar panels for heating of sanitary hot waters, pre-installation of air conditioning, pre-installation of salamander and supply of heat pump for heating of waters.
It will be ready in January 2025!
An unmissable opportunity to live next to Porto. Call now for more information!!
AMI:13781
Entreparedes Real Estate is a company that is in the Real Estate Sale and Management market with the intention of making a difference by its standard of seriousness, respect and ethics in the provision of real estate services.
Our team of employees is formed by experienced and multilingual professionals, with a personalized approach to each client.
We tirelessly seek the satisfaction of our customers, whether buyers or sellers, seeking to give our customers the highest profitability and quality, using the most diverse and current technologies to ensure a wide and quality dissemination.
We deal with all the bureaucracy until after the deed with a high degree of professionalism.
For Entreparedes a satisfied customer is the greatest accomplishment and satisfaction of mission accomplished.
This beautiful villa is part of the project ’Casas do Troncal’. Villas that have everything you need to live in style and comfort. Located 2 km from the center of Santa Maria da Feira, close to all that the city has to offer.
It consists of 6 villas of contemporary style, semi-detached, with accesses and outdoor areas totally independent.
The villas have modern spaces, quality finishes and contemporary architecture. Of 2 and 3 fronts, with two floors, lots of natural light, large areas and close to the city in an area where there will be no lack of tranquility.
The kitchen on the lower floor, is equipped with upper furniture and island in MDF, lacquered in matte white color with top in silistone, equipped with hob, oven, dishwasher, combined and extractor.
Garage for 2 cars and a garden with access to the social area makes it the perfect space for leisure, relaxation and to enjoy the sun.
Solar orientation East West
Upper floor:
Suite with closet, plus two bedrooms with built-in wardrobe and a toilet, all with balcony.
Houses with pre-installation with solar panels for heating of sanitary hot waters, pre-installation of air conditioning, pre-installation of salamander and supply of heat pump for heating of waters.
It will be ready in January 2025!
An unmissable opportunity to live next to Porto. Call now for more information!!
AMI:13781
Entreparedes Real Estate is a company that is in the Real Estate Sale and Management market with the intention of making a difference by its standard of seriousness, respect and ethics in the provision of real estate services.
Our team of employees is formed by experienced and multilingual professionals, with a personalized approach to each client.
We tirelessly seek the satisfaction of our customers, whether buyers or sellers, seeking to give our customers the highest profitability and quality, using the most diverse and current technologies to ensure a wide and quality dissemination.
We deal with all the bureaucracy until after the deed with a high degree of professionalism.
For Entreparedes a satisfied customer is the greatest accomplishment and satisfaction of mission accomplished.
Contact
See Phone
See more Properties for Sale, Houses in Santa Maria da Feira
Bedrooms
Zones
Can’t find the property you’re looking for?
click here and leave us your request
, or also search in
https://kamicasa.pt
