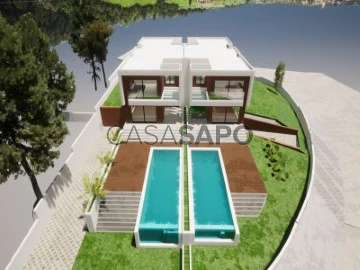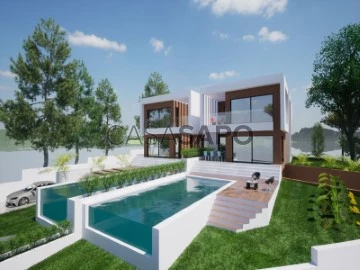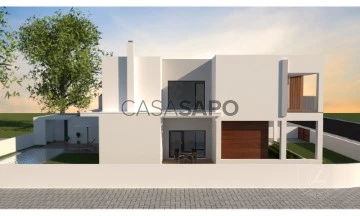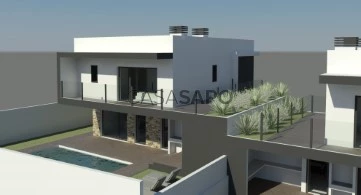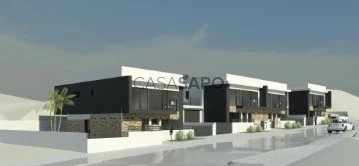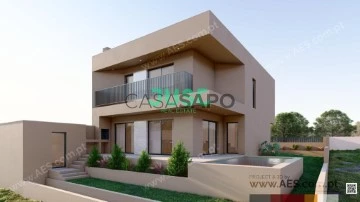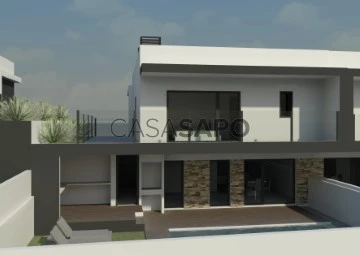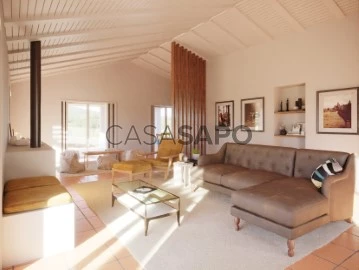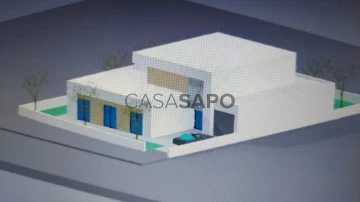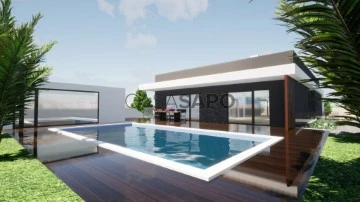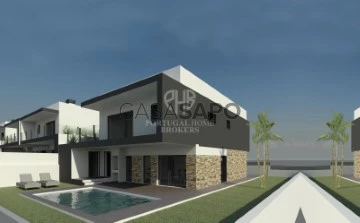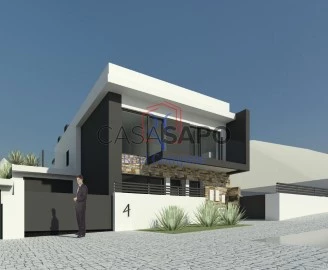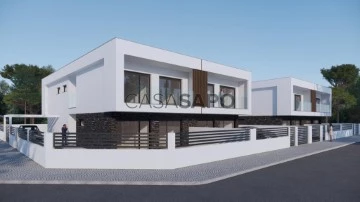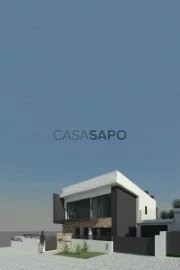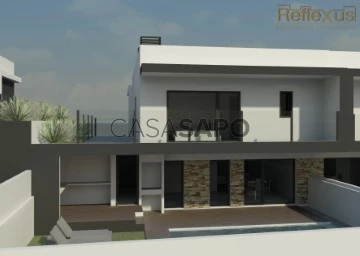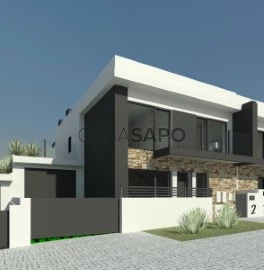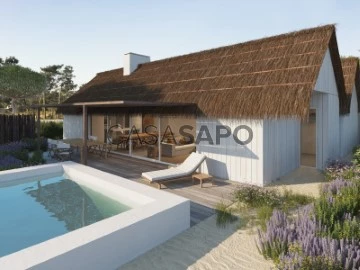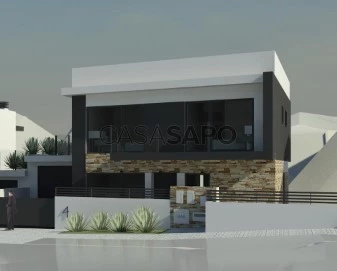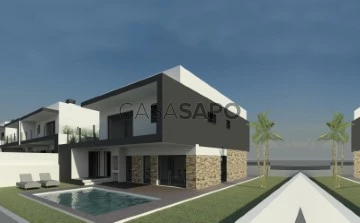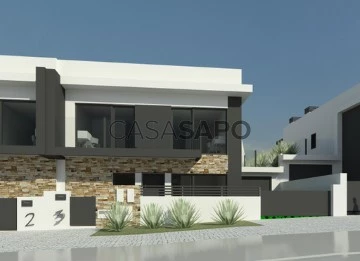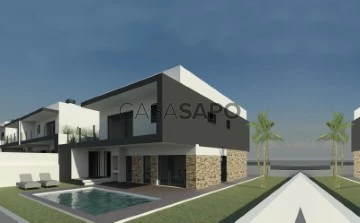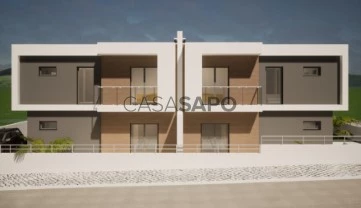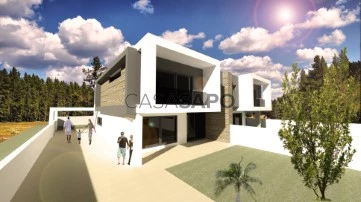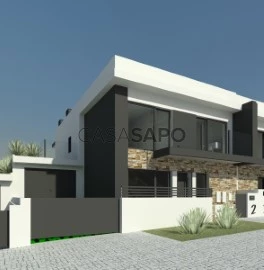Saiba aqui quanto pode pedir
108 Properties for Sale, Houses 4 Bedrooms In project, in Distrito de Setúbal
Map
Order by
Relevance
House 4 Bedrooms Duplex
Soltroia, Carvalhal, Grândola, Distrito de Setúbal
In project · 450m²
With Garage
buy
3.750.000 €
Nueva villa de lujo en Tróia, en la zona de Soltroia, en el municipio de Grândola, distrito de Setúbal.
La Península de Tróia es un paraíso que combina el encanto y la preservación natural en un equilibrio sostenible, ofreciendo una gama de actividades para todos.
También cuenta con el puerto deportivo de Tróia, campos de golf, un casino y varios restaurantes donde podrá saborear el increíble pescado y marisco fresco de la región.
La región ofrece muchas actividades para toda la familia y también puede tomar un aquataxi o un ferry desde el puerto de Setúbal. Dos terminales fluviales garantizan la conexión más corta con Tróia: doca do comércio (ferrys) y muelle 3 (catamaranes).
Una combinación perfecta.
A minutos de Setúbal, a menos de una hora de Lisboa y a pocos kilómetros de Alcácer do Sal, Comporta y Carvalhal.
NUEVO proyecto con acabados de lujo de 4 dormitorios en suite, con la posibilidad de añadir otra suite, por lo que son 5 suites.
Situado en una zona privilegiada con arquitectura de primera calidad, un proyecto moderno, único y exclusivo. Excelentes zonas con mucha luz.
La parcela está situada en una urbanización turística tranquila y privilegiada, a metros de la playa y en la hermosa península de Tróia, en la zona de Soltroia, en el municipio de Grândola, en la costa de la parroquia de Carvalhal, en el distrito de Setúbal.
La región ofrece un abanico de actividades para toda la familia y también se puede coger un aquataxi o un ferry desde el puerto de Setúbal. Dos terminales fluviales garantizan la conexión más corta con Tróia: doca do comércio (transbordadores) y muelle 3 (catamaranes).
A pocos minutos de Setúbal, a menos de una hora de Lisboa y a pocos kilómetros de Alcácer do Sal, Comporta y Carvalhal.
Posibilidad de venta con llave en mano y/o posibilidad para el comprador de hacer algunos cambios en el proyecto.
La villa también se puede entregar con decoración de lujo a convenir con el propietario previa presentación de la exposición y a un precio a convenir.
Parcela, plano y proyecto disponibles en las fotografías.
Esta fabulosa villa se distribuye armoniosamente en 2 plantas:
- 2 plantas;
- 4 dormitorios en suite, uno de ellos considerado suite principal con 50 m2 y vistas al río;
- 2 suites con vistas al río;
- Cuarto de baño con ventana iluminada por el sol, salón de planta abierta e isla de cocina, con vistas a la piscina;
- Cocina totalmente equipada;
En el sótano
- 7 aparcamientos;
- Zona de lavandería;
- 1 WC en el sótano;
- 1 cuarto de servicio;
- Trastero;
- Cine en casa
Exterior:
- Piscina de agua salada con cascada y leds.
Características:
- Arquitectura contemporánea;
- Acabados modernos;
- Aspiración centralizada, paneles solares, persianas eléctricas, aire acondicionado Mitsubishi en todas las habitaciones, con bomba de calor;
- Calefacción hidráulica por suelo radiante
- Ventanas oscilobatientes con aislamiento térmico y acústico en ambas habitaciones, incluidos los cuartos de baño;
- Videovigilancia en ambas plantas;
- 2 alarmas: una para la villa y otra para el garaje, ambas independientes;
- 6 cámaras de videovigilancia distribuidas por la casa, conectadas directamente al teléfono móvil;
- Jardín y antiguo pavimento portugués;
- 3 puntos cardinales: Este, Oeste, Sur.
La parcela tiene superficie suficiente para construir dos chalets.
No pierda esta oportunidad de vivir junto al río Sado y reserve ya su visita.
La Península de Tróia es un paraíso que combina el encanto y la preservación natural en un equilibrio sostenible, ofreciendo una gama de actividades para todos.
También cuenta con el puerto deportivo de Tróia, campos de golf, un casino y varios restaurantes donde podrá saborear el increíble pescado y marisco fresco de la región.
La región ofrece muchas actividades para toda la familia y también puede tomar un aquataxi o un ferry desde el puerto de Setúbal. Dos terminales fluviales garantizan la conexión más corta con Tróia: doca do comércio (ferrys) y muelle 3 (catamaranes).
Una combinación perfecta.
A minutos de Setúbal, a menos de una hora de Lisboa y a pocos kilómetros de Alcácer do Sal, Comporta y Carvalhal.
NUEVO proyecto con acabados de lujo de 4 dormitorios en suite, con la posibilidad de añadir otra suite, por lo que son 5 suites.
Situado en una zona privilegiada con arquitectura de primera calidad, un proyecto moderno, único y exclusivo. Excelentes zonas con mucha luz.
La parcela está situada en una urbanización turística tranquila y privilegiada, a metros de la playa y en la hermosa península de Tróia, en la zona de Soltroia, en el municipio de Grândola, en la costa de la parroquia de Carvalhal, en el distrito de Setúbal.
La región ofrece un abanico de actividades para toda la familia y también se puede coger un aquataxi o un ferry desde el puerto de Setúbal. Dos terminales fluviales garantizan la conexión más corta con Tróia: doca do comércio (transbordadores) y muelle 3 (catamaranes).
A pocos minutos de Setúbal, a menos de una hora de Lisboa y a pocos kilómetros de Alcácer do Sal, Comporta y Carvalhal.
Posibilidad de venta con llave en mano y/o posibilidad para el comprador de hacer algunos cambios en el proyecto.
La villa también se puede entregar con decoración de lujo a convenir con el propietario previa presentación de la exposición y a un precio a convenir.
Parcela, plano y proyecto disponibles en las fotografías.
Esta fabulosa villa se distribuye armoniosamente en 2 plantas:
- 2 plantas;
- 4 dormitorios en suite, uno de ellos considerado suite principal con 50 m2 y vistas al río;
- 2 suites con vistas al río;
- Cuarto de baño con ventana iluminada por el sol, salón de planta abierta e isla de cocina, con vistas a la piscina;
- Cocina totalmente equipada;
En el sótano
- 7 aparcamientos;
- Zona de lavandería;
- 1 WC en el sótano;
- 1 cuarto de servicio;
- Trastero;
- Cine en casa
Exterior:
- Piscina de agua salada con cascada y leds.
Características:
- Arquitectura contemporánea;
- Acabados modernos;
- Aspiración centralizada, paneles solares, persianas eléctricas, aire acondicionado Mitsubishi en todas las habitaciones, con bomba de calor;
- Calefacción hidráulica por suelo radiante
- Ventanas oscilobatientes con aislamiento térmico y acústico en ambas habitaciones, incluidos los cuartos de baño;
- Videovigilancia en ambas plantas;
- 2 alarmas: una para la villa y otra para el garaje, ambas independientes;
- 6 cámaras de videovigilancia distribuidas por la casa, conectadas directamente al teléfono móvil;
- Jardín y antiguo pavimento portugués;
- 3 puntos cardinales: Este, Oeste, Sur.
La parcela tiene superficie suficiente para construir dos chalets.
No pierda esta oportunidad de vivir junto al río Sado y reserve ya su visita.
Contact
See Phone
House 4 Bedrooms Duplex
Soltroia, Carvalhal, Grândola, Distrito de Setúbal
In project · 450m²
With Garage
buy
3.750.000 €
Detached New luxury villa in Tróia, in the Soltroia area, in the municipality of Grândola, Setúbal district.
The Tróia Peninsula is a paradise that combines charm and natural preservation in a sustainable balance, offering a range of activities for everyone.
There’s also the Tróia marina, golf courses, a casino and several restaurants where you can savour the region’s amazing fresh fish and seafood.
The region has plenty of activities for all the family and you can also take an aquataxi or ferryboat from the port of Setúbal. Two river terminals guarantee the shortest connection to Tróia: doca do comércio (ferries) and quay 3 (catamarans).
A perfect combination.
Minutes from Setúbal, less than an hour to Lisbon and just a few kilometres from Alcácer do Sal, Comporta and Carvalhal.
NEW project with luxury 4-bedroom en-suite finishes, with the possibility of adding another suite, making it 5 suites.
Located in a privileged area with premium architecture, a modern, unique and exclusive project. Excellent areas with lots of light.
The plot is located in a quiet and privileged tourist urbanisation, metres from the beach and on the beautiful Tróia Peninsula, in the Soltroia area, in the municipality of Grândola, on the coast of the parish of Carvalhal, in the district of Setúbal.
The region offers a range of activities for all the family and you can also take an aquataxi or ferryboat from the port of Setúbal. Two river terminals guarantee the shortest connection to Tróia: doca do comércio (ferries) and quay 3 (catamarans).
Minutes from Setúbal, less than an hour to Lisbon and just a few kilometres from Alcácer do Sal, Comporta and Carvalhal.
Possibility of sale with turnkey and/or possibility for the buyer to make some changes to the project.
The villa can also be delivered with luxury decoration to be agreed with the owner upon presentation of the showroom and at a price to be agreed.
Plot, plan and project available in the photographs.
This fabulous villa is distributed harmoniously over 2 floors:
- 2 floors;
- 4 en-suite bedrooms, one of which is considered a master suite with 50 m2 and river views;
- 2 suites facing the river;
- Bathroom with sunlit window, open-plan living room and kitchen island, overlooking the pool;
- Fully equipped kitchen;
In the basement:
- 7 car parks;
- Laundry area;
- 1 WC in the basement;
- 1 service room;
- Storage room;
- Home cinema
Outside:
- Saltwater swimming pool with waterfall and LEDs.
Features:
- Contemporary architecture;
- Modern finishes;
- Central vacuum, solar panels, electric shutters, Mitsubishi air conditioning in all rooms, with heat pump;
- Hydraulic underfloor heating
- Oscillating casement windows with thermal and acoustic insulation in both rooms, including bathrooms;
- Video surveillance on both floors;
- 2 alarms: one for the villa and one for the garage, both independent;
- 6 video surveillance cameras distributed around the house, connected directly to the mobile phone;
- Garden and old-fashioned Portuguese pavement;
- 3 cardinal points: East, West, South.
The plot has enough area to build two villas.
Don’t miss out on this opportunity to live by the River Sado and book your visit now!
The Tróia Peninsula is a paradise that combines charm and natural preservation in a sustainable balance, offering a range of activities for everyone.
There’s also the Tróia marina, golf courses, a casino and several restaurants where you can savour the region’s amazing fresh fish and seafood.
The region has plenty of activities for all the family and you can also take an aquataxi or ferryboat from the port of Setúbal. Two river terminals guarantee the shortest connection to Tróia: doca do comércio (ferries) and quay 3 (catamarans).
A perfect combination.
Minutes from Setúbal, less than an hour to Lisbon and just a few kilometres from Alcácer do Sal, Comporta and Carvalhal.
NEW project with luxury 4-bedroom en-suite finishes, with the possibility of adding another suite, making it 5 suites.
Located in a privileged area with premium architecture, a modern, unique and exclusive project. Excellent areas with lots of light.
The plot is located in a quiet and privileged tourist urbanisation, metres from the beach and on the beautiful Tróia Peninsula, in the Soltroia area, in the municipality of Grândola, on the coast of the parish of Carvalhal, in the district of Setúbal.
The region offers a range of activities for all the family and you can also take an aquataxi or ferryboat from the port of Setúbal. Two river terminals guarantee the shortest connection to Tróia: doca do comércio (ferries) and quay 3 (catamarans).
Minutes from Setúbal, less than an hour to Lisbon and just a few kilometres from Alcácer do Sal, Comporta and Carvalhal.
Possibility of sale with turnkey and/or possibility for the buyer to make some changes to the project.
The villa can also be delivered with luxury decoration to be agreed with the owner upon presentation of the showroom and at a price to be agreed.
Plot, plan and project available in the photographs.
This fabulous villa is distributed harmoniously over 2 floors:
- 2 floors;
- 4 en-suite bedrooms, one of which is considered a master suite with 50 m2 and river views;
- 2 suites facing the river;
- Bathroom with sunlit window, open-plan living room and kitchen island, overlooking the pool;
- Fully equipped kitchen;
In the basement:
- 7 car parks;
- Laundry area;
- 1 WC in the basement;
- 1 service room;
- Storage room;
- Home cinema
Outside:
- Saltwater swimming pool with waterfall and LEDs.
Features:
- Contemporary architecture;
- Modern finishes;
- Central vacuum, solar panels, electric shutters, Mitsubishi air conditioning in all rooms, with heat pump;
- Hydraulic underfloor heating
- Oscillating casement windows with thermal and acoustic insulation in both rooms, including bathrooms;
- Video surveillance on both floors;
- 2 alarms: one for the villa and one for the garage, both independent;
- 6 video surveillance cameras distributed around the house, connected directly to the mobile phone;
- Garden and old-fashioned Portuguese pavement;
- 3 cardinal points: East, West, South.
The plot has enough area to build two villas.
Don’t miss out on this opportunity to live by the River Sado and book your visit now!
Contact
See Phone
Detached House 4 Bedrooms
Quintinhas, Charneca de Caparica e Sobreda, Almada, Distrito de Setúbal
In project
With Garage
buy
550.000 €
Excellent detached villa T4 with swimming pool and garage, located in Quintinhas, in plot of 364m2, with gross construction area of 190 m2 composed of two floors above ground.
The ground floor has Hall 5m2, social toilet of 4m2 with window to the outside, a generous room of 13m2 and also a living room and kitchen totaling 47m2 , equipped with plate, oven, combined, dishwasher, top and bottom cabinets lacquered in white, silestone top, mosaic floor.
with access to the garden and swimming pool
The second floor has a magnificent Suite with a large area of 21m2 and a beautiful balcony with unobstructed view.
Still on this floor we find two bedrooms one with 14m2 and 16m2 with fitted wardrobes and a full bathroom support with 7m2.
Outside the villa has a 6x3 swimming pool, leisure area and garage with 17 m2.
The Charneca de Caparica is one of the 11 parishes of the municipality of Almada, located on the South Bank of the Tagus River, and is part of the Metropolitan area of Lisbon. The parish is the largest in the municipality and one of the most populous, occupying, with its 252 hectares, about 35% of the municipality area.
It is situated close to Lisbon (15 km) and the beaches of the Costa da Caparica (2 km). Easy access to the A33 and A38.
In addition to the huge urban area, the protected area of Arriba Fóssil and the National Forest of Fears constitute invaluable heritage of this parish.
Portugal Investe has, for over 25 years, had the mission of ensuring the satisfaction of its customers!
Do you need financing? We take care of everything for you. Get informed now!
We are credit intermediaries (IC 6146) certified by Banco de Portugal. We provide all the necessary support to obtain the best financing conditions for your new acquisition.
Your dream home exists and we will help you find it.
Portugal Investe - AMI 2165
The ground floor has Hall 5m2, social toilet of 4m2 with window to the outside, a generous room of 13m2 and also a living room and kitchen totaling 47m2 , equipped with plate, oven, combined, dishwasher, top and bottom cabinets lacquered in white, silestone top, mosaic floor.
with access to the garden and swimming pool
The second floor has a magnificent Suite with a large area of 21m2 and a beautiful balcony with unobstructed view.
Still on this floor we find two bedrooms one with 14m2 and 16m2 with fitted wardrobes and a full bathroom support with 7m2.
Outside the villa has a 6x3 swimming pool, leisure area and garage with 17 m2.
The Charneca de Caparica is one of the 11 parishes of the municipality of Almada, located on the South Bank of the Tagus River, and is part of the Metropolitan area of Lisbon. The parish is the largest in the municipality and one of the most populous, occupying, with its 252 hectares, about 35% of the municipality area.
It is situated close to Lisbon (15 km) and the beaches of the Costa da Caparica (2 km). Easy access to the A33 and A38.
In addition to the huge urban area, the protected area of Arriba Fóssil and the National Forest of Fears constitute invaluable heritage of this parish.
Portugal Investe has, for over 25 years, had the mission of ensuring the satisfaction of its customers!
Do you need financing? We take care of everything for you. Get informed now!
We are credit intermediaries (IC 6146) certified by Banco de Portugal. We provide all the necessary support to obtain the best financing conditions for your new acquisition.
Your dream home exists and we will help you find it.
Portugal Investe - AMI 2165
Contact
See Phone
House 4 Bedrooms Duplex
Sobreda, Charneca de Caparica e Sobreda, Almada, Distrito de Setúbal
In project · 173m²
With Garage
buy
445.000 €
House T4 with 173,34m2 + 32.50 of terrace / balcony, inserted in a plot of 298 m2 with swimming pool, in Sobreda.
Sold in project and the construction will be done a posteriori and delivered completed after 1 year.
Possibility of choosing finishes.
The floors are divided into:
Floor 0
- Entrance hall and interior stairs to access the 1st floor;
- Social area consisting of dining room and living room with 26.32 m2;
- Kitchen supported by pantry, with an area of 12.77 m2;
- Office with 11.94 m2;
- Sanitary installation with 1.91 m2;
- Storage 3.85 m2;
Floor 1
- Distribution hall;
- Bedroom suite with closet, private sanitary installation and access to balcony overlooking the garden, with 14.63 m2;
- Suite bedroom with private sanitary installation, with built-in closet of 13.23 m2;
- Bedroom suite with built-in closet and private sanitary installation, with generous areas with 16.54 m2;
With regard to finishes the villa has:
- Pre-installation of air conditioning system in all rooms;
- Installation of solar panel with included terms of 300L;
- Garage floors and sanitary facilities in Ceramic / Porcelain;
- Floors of dry areas / kitchen in vinyl floor;
- Aluminum frames with thermal rupture;
- Double glazing;
- Electric blinds;
- Outside: storage area, swimming pool, garage and barbecue.
10 minutes from the accesses that connect this area of the city to the Portuguese Capital by Car, and at the same time away from two railway stations Fertagus (Pragal and Corroios)
Inserted near green areas of recreation, sports and leisure, they provide harmony and serenity, necessary for those who live the fast pace of daily life.
A few minutes from schools, health services and commercial areas, namely the Almada Forum and the Garcia de Orta Hospital.
12 minutes from the beautiful beaches of Costa da Caparica.
The excellence of the construction combined with the quality finishes make these villas and surrounding area, the ideal place to live with all the tranquility and comfort, and raise your family.
Contact us! ---> 965’193’898 Carlos Bargado
Sold in project and the construction will be done a posteriori and delivered completed after 1 year.
Possibility of choosing finishes.
The floors are divided into:
Floor 0
- Entrance hall and interior stairs to access the 1st floor;
- Social area consisting of dining room and living room with 26.32 m2;
- Kitchen supported by pantry, with an area of 12.77 m2;
- Office with 11.94 m2;
- Sanitary installation with 1.91 m2;
- Storage 3.85 m2;
Floor 1
- Distribution hall;
- Bedroom suite with closet, private sanitary installation and access to balcony overlooking the garden, with 14.63 m2;
- Suite bedroom with private sanitary installation, with built-in closet of 13.23 m2;
- Bedroom suite with built-in closet and private sanitary installation, with generous areas with 16.54 m2;
With regard to finishes the villa has:
- Pre-installation of air conditioning system in all rooms;
- Installation of solar panel with included terms of 300L;
- Garage floors and sanitary facilities in Ceramic / Porcelain;
- Floors of dry areas / kitchen in vinyl floor;
- Aluminum frames with thermal rupture;
- Double glazing;
- Electric blinds;
- Outside: storage area, swimming pool, garage and barbecue.
10 minutes from the accesses that connect this area of the city to the Portuguese Capital by Car, and at the same time away from two railway stations Fertagus (Pragal and Corroios)
Inserted near green areas of recreation, sports and leisure, they provide harmony and serenity, necessary for those who live the fast pace of daily life.
A few minutes from schools, health services and commercial areas, namely the Almada Forum and the Garcia de Orta Hospital.
12 minutes from the beautiful beaches of Costa da Caparica.
The excellence of the construction combined with the quality finishes make these villas and surrounding area, the ideal place to live with all the tranquility and comfort, and raise your family.
Contact us! ---> 965’193’898 Carlos Bargado
Contact
See Phone
Detached House 4 Bedrooms Duplex
Quinta da Alembrança de Cima, Laranjeiro e Feijó, Almada, Distrito de Setúbal
In project · 156m²
With Garage
buy
570.000 €
Detached 4 bedroom villa with swimming pool, garage and 3 suites with dressing room in Feijó.
This villa is ideal for you. If you are looking for a house and have an apartment for sale, Imobiliária Just specializes in this type of process, selling and buying simultaneously.
House in a complete project, with everything for the comfort of your family, scheduled to start in September 2023.
This incredible villa has generous areas. Upon entering, you will find a large open space living room and kitchen with a total area of approximately 52 m2. Kitchen with peninsula and fully equipped. A bright and airy environment due to the glass doors overlooking the garden and pool. In this house, the interior and exterior connect perfectly and in harmony to provide pleasant moments with family and friends. The ground floor also has an office with 12.90m2 and a bathroom.
The villa has a private area on the 1st floor, with 3 suites with a closet in each.
Suite 1 with 22.90m2 (room with dressing room with 19.12m2 + w/c with 3.78m2), suite 2 with 22.69 (room with coset with 17.32m2 + w/c with 5.37 m2) and Suite 3 with 19.03 (Room with 15.79m2 + w/c with 3.24m2)
Outside
porch with barbecue
Pool
Garage with washing machine area
Garden with synthetic grass
Other features:
Air conditioning
full kitchen
Automatic gate
video intercom
Central aspiration
hood insulation
False ceiling in ’pladur’
vinyl floor
Outdoor PVC window frames
Tilt-and-turn windows
Electric blinds with thermal insulation
Solar panels for heating domestic water
Possibility of choosing the colors of some finishes.
Note: Illustrative photos that serve as examples of new construction finishes.
The information provided, although accurate, does not waive confirmation and cannot be considered binding.
your conquest
our commitment
Mais sobre este texto de partidaÉ necessário o texto de partida para obter informações de tradução adicionais
Enviar feedback e opiniões
Painéis laterais
This villa is ideal for you. If you are looking for a house and have an apartment for sale, Imobiliária Just specializes in this type of process, selling and buying simultaneously.
House in a complete project, with everything for the comfort of your family, scheduled to start in September 2023.
This incredible villa has generous areas. Upon entering, you will find a large open space living room and kitchen with a total area of approximately 52 m2. Kitchen with peninsula and fully equipped. A bright and airy environment due to the glass doors overlooking the garden and pool. In this house, the interior and exterior connect perfectly and in harmony to provide pleasant moments with family and friends. The ground floor also has an office with 12.90m2 and a bathroom.
The villa has a private area on the 1st floor, with 3 suites with a closet in each.
Suite 1 with 22.90m2 (room with dressing room with 19.12m2 + w/c with 3.78m2), suite 2 with 22.69 (room with coset with 17.32m2 + w/c with 5.37 m2) and Suite 3 with 19.03 (Room with 15.79m2 + w/c with 3.24m2)
Outside
porch with barbecue
Pool
Garage with washing machine area
Garden with synthetic grass
Other features:
Air conditioning
full kitchen
Automatic gate
video intercom
Central aspiration
hood insulation
False ceiling in ’pladur’
vinyl floor
Outdoor PVC window frames
Tilt-and-turn windows
Electric blinds with thermal insulation
Solar panels for heating domestic water
Possibility of choosing the colors of some finishes.
Note: Illustrative photos that serve as examples of new construction finishes.
The information provided, although accurate, does not waive confirmation and cannot be considered binding.
your conquest
our commitment
Mais sobre este texto de partidaÉ necessário o texto de partida para obter informações de tradução adicionais
Enviar feedback e opiniões
Painéis laterais
Contact
See Phone
Semi-Detached House 4 Bedrooms Duplex
Sobreda, Charneca de Caparica e Sobreda, Almada, Distrito de Setúbal
In project · 166m²
With Garage
buy
425.000 €
4 bedroom house with construction project with the possibility of choosing finishes. The V4 house on lot 3 has a construction area of 166.24m2 and is located on a plot of 206.19m2. The property has 2 floors with a living and dining room, kitchen with pantry, suite bedrooms with closet. Storage area, swimming pool and barbecue.
Contact
See Phone
House 4 Bedrooms Duplex
Charneca de Caparica e Sobreda, Almada, Distrito de Setúbal
In project · 166m²
With Garage
buy
425.000 €
T4 house comprising:
Floor 0
- Entrance hall and interior stairs to the 1st floor;
- Social area consisting of a dining and living room measuring 26.32 m2;
- Kitchen supported by a pantry, with an area of 12.77 m2;
- Office with 11.94 m2;
- Sanitary installation with 1.91 m2;
- Storage room 3.85 m2;
Floor 1
- Distribution hall;
- Suite room with closet, private bathroom and access to a balcony overlooking the garden, measuring 14.63 m2;
- Suite room with private sanitary installation, with built-in closet measuring 13.23 m2;
- Suite room with built-in closet and private bathroom, with generous areas measuring 16.54 m2;
With regard to finishes, the house has:
- Pre-installation of an air conditioning system in all rooms;
- Installation of a solar panel with 300L thermosyphon included;
- Garage floors and sanitary installations in Ceramic / Porcelain;
- Vinyl flooring in dry areas / kitchen;
- Aluminum frames with thermal break;
- Double glasses;
- Electric blinds;
- Outside: storage area, swimming pool, garage and barbecue.
10 minutes from the accesses that connect this area to the Portuguese Capital by Car, and at the same time away from two Fertagus train stations (Pragal and Corroios)
Located close to green areas for recreation, sports and leisure, they provide harmony and serenity, necessary for those who live the fast pace of day-to-day life.
A few minutes from schools, health services and commercial areas, namely Almada Fórum and Hospital Garcia de Orta.
Book your visit now and come and see your new home!
Floor 0
- Entrance hall and interior stairs to the 1st floor;
- Social area consisting of a dining and living room measuring 26.32 m2;
- Kitchen supported by a pantry, with an area of 12.77 m2;
- Office with 11.94 m2;
- Sanitary installation with 1.91 m2;
- Storage room 3.85 m2;
Floor 1
- Distribution hall;
- Suite room with closet, private bathroom and access to a balcony overlooking the garden, measuring 14.63 m2;
- Suite room with private sanitary installation, with built-in closet measuring 13.23 m2;
- Suite room with built-in closet and private bathroom, with generous areas measuring 16.54 m2;
With regard to finishes, the house has:
- Pre-installation of an air conditioning system in all rooms;
- Installation of a solar panel with 300L thermosyphon included;
- Garage floors and sanitary installations in Ceramic / Porcelain;
- Vinyl flooring in dry areas / kitchen;
- Aluminum frames with thermal break;
- Double glasses;
- Electric blinds;
- Outside: storage area, swimming pool, garage and barbecue.
10 minutes from the accesses that connect this area to the Portuguese Capital by Car, and at the same time away from two Fertagus train stations (Pragal and Corroios)
Located close to green areas for recreation, sports and leisure, they provide harmony and serenity, necessary for those who live the fast pace of day-to-day life.
A few minutes from schools, health services and commercial areas, namely Almada Fórum and Hospital Garcia de Orta.
Book your visit now and come and see your new home!
Contact
See Phone
Detached House 4 Bedrooms
São Domingos e Vale de Água, Santiago do Cacém, Distrito de Setúbal
In project · 200m²
buy
300.000 €
Farm with ruin to rehabilitate in Vale de Água.
The farm has 29000m2 of land area and is sold with an architectural project and specialities already approved by the Municipality of Santiago do Cacém to rehabilitate the ruin, expanding its current area of 87m2. The project foresees the construction of a house with 200m2 of gross private area, consisting of 4 bedrooms, 2 agricultural supports of 190m2, in total, and a tank. The permit is ready for pickup.
The farm has a water and electricity well, as well as several fruit trees and cork oaks.
Located in a quiet area, the property is about 1h30 from Lisbon, 20min from Porto Covo and the beaches of the Alentejo Coast.
The farm has 29000m2 of land area and is sold with an architectural project and specialities already approved by the Municipality of Santiago do Cacém to rehabilitate the ruin, expanding its current area of 87m2. The project foresees the construction of a house with 200m2 of gross private area, consisting of 4 bedrooms, 2 agricultural supports of 190m2, in total, and a tank. The permit is ready for pickup.
The farm has a water and electricity well, as well as several fruit trees and cork oaks.
Located in a quiet area, the property is about 1h30 from Lisbon, 20min from Porto Covo and the beaches of the Alentejo Coast.
Contact
See Phone
Detached House 4 Bedrooms
Brejos de Azeitão, Azeitão (São Lourenço e São Simão), Setúbal, Distrito de Setúbal
In project · 219m²
With Garage
buy
650.000 €
Moradia Isolada T4 C/Piscina
Sala em open-space, c/ 62,20 m²(cozinha semi equipada c/acesso directo a churrasqueira;sala c/lareira e recuperador de calor)
Lavandaria com 7,45 m² e equipada com máquina de lavar roupa
Wc de serviço com 2,70 m²
Hall dos quartos com 7,60 m²,
2 Quartos c/roupeiros ,pavimento em flutuante
2 Suites 20,10 /19,95 m2 c/ closet ,pavimento em flutuante
Espaço exterior bastante agradável com churrasqueira, piscina e garagem
Pré instalação de ar condicionado
Painéis Solares
Portão Automático de acesso ao interior
Estores Elétricos
Oscilo batentes com Vidros Duplos
Videoporteiro
Gás Canalizado
Aspiração Central,
Porta Blindada
Pré instalação de Energia Elétrica.
Sala em open-space, c/ 62,20 m²(cozinha semi equipada c/acesso directo a churrasqueira;sala c/lareira e recuperador de calor)
Lavandaria com 7,45 m² e equipada com máquina de lavar roupa
Wc de serviço com 2,70 m²
Hall dos quartos com 7,60 m²,
2 Quartos c/roupeiros ,pavimento em flutuante
2 Suites 20,10 /19,95 m2 c/ closet ,pavimento em flutuante
Espaço exterior bastante agradável com churrasqueira, piscina e garagem
Pré instalação de ar condicionado
Painéis Solares
Portão Automático de acesso ao interior
Estores Elétricos
Oscilo batentes com Vidros Duplos
Videoporteiro
Gás Canalizado
Aspiração Central,
Porta Blindada
Pré instalação de Energia Elétrica.
Contact
See Phone
House 4 Bedrooms
Corroios, Seixal, Distrito de Setúbal
In project · 200m²
buy
850.000 €
Oferta do valor de escritura.
Moradia com 4 quartos, inserida em lote de 520m2.
Piscina.
Moradia com 4 quartos, inserida em lote de 520m2.
Piscina.
Contact
See Phone
Detached House 4 Bedrooms
Charneca de Caparica e Sobreda, Almada, Distrito de Setúbal
In project · 173m²
With Garage
buy
445.000 €
4 bedroom villa in a construction project with the possibility of choosing finishes.
The 4 bedroom villa on plot 1 has a construction area of 173.34m2 on a plot of 298 m2.
Dependent gross area (balcony/terrace) - 32.50m2.
The floors are divided into:
Floor 0
- Entrance hall and interior stairs to access the 1st floor;
- Social area consisting of dining and living room with 26.32 m2;
- Kitchen supported by pantry, with an area of 12.77 m2;
- Office with 11.94 m2;
- Sanitary installation with 1.91 m2;
- Storage 3.85 m2;
Floor 1
- Distribution hall;
- En-suite bedroom with dressing room, private bathroom and access to a balcony overlooking the garden, with 14.63 m2;
- Bedroom suite with private bathroom, with built-in closet of 13.23 m2;
- Suite bedroom with built-in closet and private bathroom, with generous areas with 16.54 m2;
As far as the finishes are concerned, the villa has:
- Pre-installation of air conditioning system in all rooms;
- Installation of solar panel with 300L thermosiphon included;
- Garage floors and sanitary facilities in Ceramic / Porcelain;
- Dry area flooring / kitchen flooring in vinyl flooring;
- Aluminum frames with thermal break;
- Double glazing;
- Electric shutters;
- Outside: storage area, swimming pool, garage and barbecue.
10 minutes from the accesses that connect this area of the city to the Portuguese Capital by car, and at the same time distance from two Fertagus train stations (Pragal and Corroios)
Inserted close to green areas for recreation, sports and leisure, they provide harmony and serenity, necessary for those who live the fast pace of everyday life.
A few minutes from schools, health services and shopping areas, namely the Almada Forum and the Garcia de Orta Hospital.
If you enjoy the beautiful beaches of Costa da Caparica, then know that this villa is only 12 minutes away.
The excellence of the construction combined with the quality finishes make these villas and the surrounding area the ideal place to live in all tranquility and comfort, and raise your family.
The 4 bedroom villa on plot 1 has a construction area of 173.34m2 on a plot of 298 m2.
Dependent gross area (balcony/terrace) - 32.50m2.
The floors are divided into:
Floor 0
- Entrance hall and interior stairs to access the 1st floor;
- Social area consisting of dining and living room with 26.32 m2;
- Kitchen supported by pantry, with an area of 12.77 m2;
- Office with 11.94 m2;
- Sanitary installation with 1.91 m2;
- Storage 3.85 m2;
Floor 1
- Distribution hall;
- En-suite bedroom with dressing room, private bathroom and access to a balcony overlooking the garden, with 14.63 m2;
- Bedroom suite with private bathroom, with built-in closet of 13.23 m2;
- Suite bedroom with built-in closet and private bathroom, with generous areas with 16.54 m2;
As far as the finishes are concerned, the villa has:
- Pre-installation of air conditioning system in all rooms;
- Installation of solar panel with 300L thermosiphon included;
- Garage floors and sanitary facilities in Ceramic / Porcelain;
- Dry area flooring / kitchen flooring in vinyl flooring;
- Aluminum frames with thermal break;
- Double glazing;
- Electric shutters;
- Outside: storage area, swimming pool, garage and barbecue.
10 minutes from the accesses that connect this area of the city to the Portuguese Capital by car, and at the same time distance from two Fertagus train stations (Pragal and Corroios)
Inserted close to green areas for recreation, sports and leisure, they provide harmony and serenity, necessary for those who live the fast pace of everyday life.
A few minutes from schools, health services and shopping areas, namely the Almada Forum and the Garcia de Orta Hospital.
If you enjoy the beautiful beaches of Costa da Caparica, then know that this villa is only 12 minutes away.
The excellence of the construction combined with the quality finishes make these villas and the surrounding area the ideal place to live in all tranquility and comfort, and raise your family.
Contact
See Phone
Detached House 4 Bedrooms Duplex
Sobreda, Charneca de Caparica e Sobreda, Almada, Distrito de Setúbal
In project · 173m²
With Garage
buy
445.000 €
Houses under construction in Sobreda, Almada
Internal Reference: 1483
4-bedroom villa under construction with a choice of finishes.
The house is divided into 2 floors:
Floor 0
- Vestibule and interior stairs leading to floor 1;
- Living room with 26.32 m2;
- Kitchen with pantry, with an area of 12.77 m2;
- Office with 11.89 m2;
- Bathroom;
- Storage room in the garden area: 3.85 m2.
Floor 1 - three suites:
- Distribution vestibule;
- Master bedroom suite with dressing room, en-suite bathroom with bathtub and access to balcony, 14.63 m2;
- En suite bedroom with private bathroom with shower and built-in closet, 13.23 m2;
- Suite bedroom with built-in closet and private bathroom with shower, with generous areas of 16.54 m2.
This 4-bedroom villa has a gross construction area of 173.34 m2;
A gross dependent area (balcony/terrace) of 32.50m2;
The house is on a plot of 298m2.
The deadline for completion of the work after the sale will be 10 to 12 months.
The villa has
- Pre-installation of air conditioning system in all rooms;
- 300L solar panel with thermosiphon included;
- Ceramic/porcelain floors in the garage and toilets;
- Floors in dry areas / kitchen in vinyl flooring;
- Aluminum window frames with thermal break;
- Double glazing;
- Electric shutters;
- Outside: storage area, swimming pool, garage and barbecue.
Area with easy access to public transport: Fertagus train station in Corroios or Pragal at the same distance, a wide range of buses to Lisbon, Cacilhas and Setúbal.
Good access to the main roads: A2, A33 and Ponte 25 de Abril.
The Monte de Caparica Higher Education Center, the University of Monte de Caparica / FCT, the Piaget Almada Institute and the Egas Moniz Higher Education Cooperative are less than 10 minutes away.
Close to a wide range of services and shops such as schools, banks, swimming pools, supermarkets, cafés and restaurants.
The Almada Forum is 4 km away, less than 10 minutes by car.
There are also excellent leisure areas nearby, including the beaches of Costa da Caparica, Sesimbra or Setúbal, but if you prefer the countryside or the mountains, you have the beautiful landscapes of the Serra da Arrábida and the Mata Nacional dos Medos.
We are credit intermediaries registered with the Bank of Portugal, and we will take care of your loan free of charge.
Enjoy your time, we’ll take care of the entire purchase process right up to handing over the keys to your new home:
- Give us the task of delivering YOUR NEW HOME THAT YOU LOVE SO MUCH!
Internal Reference: 1483
Internal Reference: 1483
4-bedroom villa under construction with a choice of finishes.
The house is divided into 2 floors:
Floor 0
- Vestibule and interior stairs leading to floor 1;
- Living room with 26.32 m2;
- Kitchen with pantry, with an area of 12.77 m2;
- Office with 11.89 m2;
- Bathroom;
- Storage room in the garden area: 3.85 m2.
Floor 1 - three suites:
- Distribution vestibule;
- Master bedroom suite with dressing room, en-suite bathroom with bathtub and access to balcony, 14.63 m2;
- En suite bedroom with private bathroom with shower and built-in closet, 13.23 m2;
- Suite bedroom with built-in closet and private bathroom with shower, with generous areas of 16.54 m2.
This 4-bedroom villa has a gross construction area of 173.34 m2;
A gross dependent area (balcony/terrace) of 32.50m2;
The house is on a plot of 298m2.
The deadline for completion of the work after the sale will be 10 to 12 months.
The villa has
- Pre-installation of air conditioning system in all rooms;
- 300L solar panel with thermosiphon included;
- Ceramic/porcelain floors in the garage and toilets;
- Floors in dry areas / kitchen in vinyl flooring;
- Aluminum window frames with thermal break;
- Double glazing;
- Electric shutters;
- Outside: storage area, swimming pool, garage and barbecue.
Area with easy access to public transport: Fertagus train station in Corroios or Pragal at the same distance, a wide range of buses to Lisbon, Cacilhas and Setúbal.
Good access to the main roads: A2, A33 and Ponte 25 de Abril.
The Monte de Caparica Higher Education Center, the University of Monte de Caparica / FCT, the Piaget Almada Institute and the Egas Moniz Higher Education Cooperative are less than 10 minutes away.
Close to a wide range of services and shops such as schools, banks, swimming pools, supermarkets, cafés and restaurants.
The Almada Forum is 4 km away, less than 10 minutes by car.
There are also excellent leisure areas nearby, including the beaches of Costa da Caparica, Sesimbra or Setúbal, but if you prefer the countryside or the mountains, you have the beautiful landscapes of the Serra da Arrábida and the Mata Nacional dos Medos.
We are credit intermediaries registered with the Bank of Portugal, and we will take care of your loan free of charge.
Enjoy your time, we’ll take care of the entire purchase process right up to handing over the keys to your new home:
- Give us the task of delivering YOUR NEW HOME THAT YOU LOVE SO MUCH!
Internal Reference: 1483
Contact
See Phone
Semi-Detached House 4 Bedrooms
Fernão Ferro, Seixal, Distrito de Setúbal
In project · 200m²
buy
395.000 €
MORADIAS T4 *** PISCINA. FERNÃO FERRO
Encontram-se em início de construção, possibilidade de escolha dos acabamentos.
Composto por:
Rés do Chão:
- Hall de entrada com roupeiro.
- Sala com recuperador de calor , Cozinha com móveis lacados a branco, e semi-equipada. Pavimento da sala em soalho flutuante e da cozinha em cerâmico.
- Wc com cabine de duche.
- Quarto com roupeiro. Pavimento em soalho flutuante
1º Andar:
- Hall de distribuição aos quartos
- Dois quartos ambos com roupeiro e varanda comum. Pavimento em soalho flutuante.
- Suite com closet , com wc completo com janela e com varanda. Pavimento em soalho flutuante.
- Wc completo com janela;
Outros Pormenores:
- Piscina;
- Churrasqueira com bancada;
- Pré- instalação de ar condicionado;
- Tectos falsos com iluminação em Led, em todas as divisões;
- Caixilharia em PVC com vidro duplo de abrir ou correr;
- Estores térmicos eléctricos;
- Cassetes para portas de correr da DIERRE ou equivalente;
- Pavimento flutuante AC5;
- Portão Motorizado;
- Painel Solar Termossifão para aquecimento de águas;
- Porta blindada;
Excelente localização, próximo de escolas, comércio, serviços e acesso á auto estrada A2 Sul e A33
Marque já a sua visita!!!
A Medisonho é Intermediária de Crédito devidamente autorizado pelo Banco de Portugal, fazemos a gestão de todo o seu processo de financiamento bancário.
Certificado Energético Eficiência A
A informação disponibilizada, não dispensa a sua confirmação nem pode ser considerada vinculativa, não dispensando a sua confirmação através de visita ao imóvel.
Encontram-se em início de construção, possibilidade de escolha dos acabamentos.
Composto por:
Rés do Chão:
- Hall de entrada com roupeiro.
- Sala com recuperador de calor , Cozinha com móveis lacados a branco, e semi-equipada. Pavimento da sala em soalho flutuante e da cozinha em cerâmico.
- Wc com cabine de duche.
- Quarto com roupeiro. Pavimento em soalho flutuante
1º Andar:
- Hall de distribuição aos quartos
- Dois quartos ambos com roupeiro e varanda comum. Pavimento em soalho flutuante.
- Suite com closet , com wc completo com janela e com varanda. Pavimento em soalho flutuante.
- Wc completo com janela;
Outros Pormenores:
- Piscina;
- Churrasqueira com bancada;
- Pré- instalação de ar condicionado;
- Tectos falsos com iluminação em Led, em todas as divisões;
- Caixilharia em PVC com vidro duplo de abrir ou correr;
- Estores térmicos eléctricos;
- Cassetes para portas de correr da DIERRE ou equivalente;
- Pavimento flutuante AC5;
- Portão Motorizado;
- Painel Solar Termossifão para aquecimento de águas;
- Porta blindada;
Excelente localização, próximo de escolas, comércio, serviços e acesso á auto estrada A2 Sul e A33
Marque já a sua visita!!!
A Medisonho é Intermediária de Crédito devidamente autorizado pelo Banco de Portugal, fazemos a gestão de todo o seu processo de financiamento bancário.
Certificado Energético Eficiência A
A informação disponibilizada, não dispensa a sua confirmação nem pode ser considerada vinculativa, não dispensando a sua confirmação através de visita ao imóvel.
Contact
See Phone
House 4 Bedrooms Duplex
Sobreda, Charneca de Caparica e Sobreda, Almada, Distrito de Setúbal
In project · 173m²
With Garage
buy
445.000 €
4 bedroom house with construction project with the possibility of choosing finishes. The house built on lot 1 has a construction area of 173.34m2 on a plot of 298m2. The property has 2 floors with a living and dining room, kitchen with pantry, en-suite bedrooms with closet. Storage area, swimming pool, garage and barbecue.
Contact
See Phone
Town House 4 Bedrooms Duplex
Sobreda, Charneca de Caparica e Sobreda, Almada, Distrito de Setúbal
In project · 166m²
With Garage
buy
425.000 €
Moradia com 2 pisos T4 para venda na Sobreda - Almada, em projeto de construção com possibilidade de escolha de acabamentos.
Piso 0
- Sala c/ 26m com pavimento flutuante e teto falso com projetores embutidos;
- Cozinha c/ 13m com armários termolaminados+aglomerado madeira, tampo em silestone, equipada com placa indução, exaustor, forno;
- Escritório com 12m com pavimento flutuante;
- Instalação sanitária de serviço com lavatório com armário e espelho;
- Despensa;
- Escadas interiores de acesso ao piso 1;
Piso 1
- Suíte c/ 14,5m com pavimento flutuante, closet, instalação sanitária privativa com banheira, lavatório com armário e espelho, acesso a varanda/terraço;
- Suíte c/ 16,5m com pavimento flutuante, roupeiro embutido e instalação sanitária privativa com base de duche e lavatório com armário e espelho;
- Suíte c/ 13m com pavimento flutuante, roupeiro embutido e instalação sanitária privativa com base de duche, lavatório com armário e espelho;
Principais acabamentos:
- Teto falso com projetores embutidos em toda a casa
- Pré-instalação de sistema de ar condicionado em todas as divisões assoalhadas;
- Painel solar para aquecimento de águas;
- Caixilharia em alumínio com corte térmico;
- Vidros duplos;
- Estores elétricos;
- Zona de arrumos;
- Piscina;
- Garagem;
- Churrasqueira.
A poucos minutos das praias da Costa da Caparica e dos acessos a Lisboa.
Piso 0
- Sala c/ 26m com pavimento flutuante e teto falso com projetores embutidos;
- Cozinha c/ 13m com armários termolaminados+aglomerado madeira, tampo em silestone, equipada com placa indução, exaustor, forno;
- Escritório com 12m com pavimento flutuante;
- Instalação sanitária de serviço com lavatório com armário e espelho;
- Despensa;
- Escadas interiores de acesso ao piso 1;
Piso 1
- Suíte c/ 14,5m com pavimento flutuante, closet, instalação sanitária privativa com banheira, lavatório com armário e espelho, acesso a varanda/terraço;
- Suíte c/ 16,5m com pavimento flutuante, roupeiro embutido e instalação sanitária privativa com base de duche e lavatório com armário e espelho;
- Suíte c/ 13m com pavimento flutuante, roupeiro embutido e instalação sanitária privativa com base de duche, lavatório com armário e espelho;
Principais acabamentos:
- Teto falso com projetores embutidos em toda a casa
- Pré-instalação de sistema de ar condicionado em todas as divisões assoalhadas;
- Painel solar para aquecimento de águas;
- Caixilharia em alumínio com corte térmico;
- Vidros duplos;
- Estores elétricos;
- Zona de arrumos;
- Piscina;
- Garagem;
- Churrasqueira.
A poucos minutos das praias da Costa da Caparica e dos acessos a Lisboa.
Contact
See Phone
Semi-Detached House 4 Bedrooms Duplex
Sobreda, Charneca de Caparica e Sobreda, Almada, Distrito de Setúbal
In project · 123m²
With Garage
buy
425.000 €
4 bedroom house in a construction project with the possibility of choosing finishes.
The 4 bedroom house on lot 2 has a construction area of 166.24 m2 on a plot of 201.89 m2.
Gross dependent area (balcony/terrace) 32.50m2.
The floors are divided into:
Floor 0
- Entrance hall and interior stairs to the 1st floor;
- Social area consisting of a dining and living room measuring 26.32 m2;
- Kitchen supported by a pantry, with an area of 12.77 m2;
- Office with 11.89 m2;
- Sanitary installation with 1.91 m2.
Floor 1
- Distribution hall
- Suite room with closet, private bathroom and access to balcony, measuring 14.63 m2;
- Suite room with private sanitary installation, with built-in closet measuring 13.23 m2;
- Suite room with built-in closet and private bathroom, with generous areas measuring 16.54 m2;
With regard to finishes, the house has:
- Pre-installation of an air conditioning system in all rooms;
- Installation of a solar panel with 300L thermosyphon included;
- Garage floors and sanitary installations in Ceramic / Porcelain;
- Vinyl flooring in dry areas / kitchen;
- Aluminum frames with thermal break;
- Double glasses;
- Electric blinds;
- Outside: storage area, swimming pool, garage and barbecue.
10 minutes from the accesses that connect this area of the city to the Portuguese capital by Carro, and at the same time away from two Fertagus train stations (Pragal and Corroios).
Located close to green areas for recreation, sports and leisure, they provide harmony and serenity, necessary for those who live the fast pace of day-to-day life.
A few minutes from schools, health services and commercial areas, namely Almada Forum and Hospital Garcia de Orta.
If you enjoy the beautiful beaches of Costa da Caparica, then know that this villa is just 12 minutes away.
Casas da Sobreda are made up of 4 semi-detached houses with contemporary architecture, with high quality materials, combined in perfect symbiosis with the surroundings.
NOTE! The information provided, such as the areas, does not require confirmation through a visit to the property, nor can it be considered binding.
For customers interested in financing housing/construction loans, we have a team specialized in providing full support in the credit process.
We are credit intermediaries registered by Banco de Portugal with number 0007157, trying to find better conditions for your financing.
The 4 bedroom house on lot 2 has a construction area of 166.24 m2 on a plot of 201.89 m2.
Gross dependent area (balcony/terrace) 32.50m2.
The floors are divided into:
Floor 0
- Entrance hall and interior stairs to the 1st floor;
- Social area consisting of a dining and living room measuring 26.32 m2;
- Kitchen supported by a pantry, with an area of 12.77 m2;
- Office with 11.89 m2;
- Sanitary installation with 1.91 m2.
Floor 1
- Distribution hall
- Suite room with closet, private bathroom and access to balcony, measuring 14.63 m2;
- Suite room with private sanitary installation, with built-in closet measuring 13.23 m2;
- Suite room with built-in closet and private bathroom, with generous areas measuring 16.54 m2;
With regard to finishes, the house has:
- Pre-installation of an air conditioning system in all rooms;
- Installation of a solar panel with 300L thermosyphon included;
- Garage floors and sanitary installations in Ceramic / Porcelain;
- Vinyl flooring in dry areas / kitchen;
- Aluminum frames with thermal break;
- Double glasses;
- Electric blinds;
- Outside: storage area, swimming pool, garage and barbecue.
10 minutes from the accesses that connect this area of the city to the Portuguese capital by Carro, and at the same time away from two Fertagus train stations (Pragal and Corroios).
Located close to green areas for recreation, sports and leisure, they provide harmony and serenity, necessary for those who live the fast pace of day-to-day life.
A few minutes from schools, health services and commercial areas, namely Almada Forum and Hospital Garcia de Orta.
If you enjoy the beautiful beaches of Costa da Caparica, then know that this villa is just 12 minutes away.
Casas da Sobreda are made up of 4 semi-detached houses with contemporary architecture, with high quality materials, combined in perfect symbiosis with the surroundings.
NOTE! The information provided, such as the areas, does not require confirmation through a visit to the property, nor can it be considered binding.
For customers interested in financing housing/construction loans, we have a team specialized in providing full support in the credit process.
We are credit intermediaries registered by Banco de Portugal with number 0007157, trying to find better conditions for your financing.
Contact
See Phone
Villa 4 Bedrooms
Brejos da Carregueira de Baixo, Comporta, Alcácer do Sal, Distrito de Setúbal
In project · 172m²
With Swimming Pool
buy
1.990.000 €
Magnificent four-bedroom villa with 196 sqm of gross construction area located on the Comporta Villas plot in Brejos da Carregueira de Baixo.
The villa is spread over a single floor, where we find a large living-dining room of 48 sqm with a fireplace, an open-plan kitchen facing the living room and four en-suite bedrooms, all with private bathrooms and fitted closets. There is also a guest bathroom and a storage area.
Set on a 508 sqm plot, this villa has a pleasant private pool with outdoor shower area and a terrace/deck, surrounded by maritime pines.
The outdoor parking space allows for two or three cars and has an awning/ pergola to protect the vehicles.
Villas Comporta are located in the village of Brejos da Carregueira de Baixo, close to Carvalhal and the village of Comporta.
Here you’ll find two four-bedroom villas with private pools, just a few minutes’ walk or bike ride from the beach, in an area of maritime pine trees.
The architectural project was developed by the renowned firm GSS - Gonçalo Salazar de Sousa, which was inspired by the authentic and traditional style of the Alentejo houses, typical of Comporta, such as the thatched roofs or the use of reeds and wood.
Set in a 508 sqm plot, the villas have an equipped kitchen opening onto a large living room with a fireplace and 4 bedrooms, all en suite. Surrounded by shrubs and local vegetation, they have a pleasant decked terrace with a swimming pool, as well as a parking area. The large sliding windows, built into the wall, make it easy to let in natural light and connect with the garden and pool.
Comporta is an hour and fifteen minutes from Lisbon and 15 minutes from golf courses, as well as several golden sandy beaches. It is ideal for those seeking tranquillity and harmony with nature and the sea.
The villa is spread over a single floor, where we find a large living-dining room of 48 sqm with a fireplace, an open-plan kitchen facing the living room and four en-suite bedrooms, all with private bathrooms and fitted closets. There is also a guest bathroom and a storage area.
Set on a 508 sqm plot, this villa has a pleasant private pool with outdoor shower area and a terrace/deck, surrounded by maritime pines.
The outdoor parking space allows for two or three cars and has an awning/ pergola to protect the vehicles.
Villas Comporta are located in the village of Brejos da Carregueira de Baixo, close to Carvalhal and the village of Comporta.
Here you’ll find two four-bedroom villas with private pools, just a few minutes’ walk or bike ride from the beach, in an area of maritime pine trees.
The architectural project was developed by the renowned firm GSS - Gonçalo Salazar de Sousa, which was inspired by the authentic and traditional style of the Alentejo houses, typical of Comporta, such as the thatched roofs or the use of reeds and wood.
Set in a 508 sqm plot, the villas have an equipped kitchen opening onto a large living room with a fireplace and 4 bedrooms, all en suite. Surrounded by shrubs and local vegetation, they have a pleasant decked terrace with a swimming pool, as well as a parking area. The large sliding windows, built into the wall, make it easy to let in natural light and connect with the garden and pool.
Comporta is an hour and fifteen minutes from Lisbon and 15 minutes from golf courses, as well as several golden sandy beaches. It is ideal for those seeking tranquillity and harmony with nature and the sea.
Contact
See Phone
House 4 Bedrooms Duplex
Sobreda, Charneca de Caparica e Sobreda, Almada, Distrito de Setúbal
In project · 172m²
With Garage
buy
445.000 €
Discover the revolution in housing with this 4 bedroom villa in project!
Key features:
- Pre-installation of air conditioning in all rooms;
- 300L solar panel;
- Ceramic/porcelain floors in the garage and sanitary facilities;
- Vinyl flooring in dry areas and kitchen;
- Aluminum frames with thermal break;
- Double glazing;
- Electric shutters;
- Outside: storage area, swimming pool, garage, barbecue.
Located 10 minutes from the access to the capital and close to the Fertagus train stations (Pragal and Corroios), the villa offers tranquillity next to green areas.
Close to schools, health services, Almada Forum and Garcia de Orta Hospital. Enjoy the beautiful beaches of Costa da Caparica just 12 minutes away.
Casas da Sobreda: 4 contemporary semi-detached houses, superior quality. Typology T4 Duplex, 4 bathrooms, 4 bedrooms, 3 suites.
Property Details:
Type: T4 Duplex
Bathrooms: 4
Bedrooms: 4, 3 of which are suites.
Facilities in the Zone:
Freeway
School
Green Spaces
Hypermarket
Public Transport
Pharmacy.
Contact us to create your personalised residence with peace of mind and comfort!
Key features:
- Pre-installation of air conditioning in all rooms;
- 300L solar panel;
- Ceramic/porcelain floors in the garage and sanitary facilities;
- Vinyl flooring in dry areas and kitchen;
- Aluminum frames with thermal break;
- Double glazing;
- Electric shutters;
- Outside: storage area, swimming pool, garage, barbecue.
Located 10 minutes from the access to the capital and close to the Fertagus train stations (Pragal and Corroios), the villa offers tranquillity next to green areas.
Close to schools, health services, Almada Forum and Garcia de Orta Hospital. Enjoy the beautiful beaches of Costa da Caparica just 12 minutes away.
Casas da Sobreda: 4 contemporary semi-detached houses, superior quality. Typology T4 Duplex, 4 bathrooms, 4 bedrooms, 3 suites.
Property Details:
Type: T4 Duplex
Bathrooms: 4
Bedrooms: 4, 3 of which are suites.
Facilities in the Zone:
Freeway
School
Green Spaces
Hypermarket
Public Transport
Pharmacy.
Contact us to create your personalised residence with peace of mind and comfort!
Contact
See Phone
House 4 Bedrooms Duplex
Sobreda Nova, Charneca de Caparica e Sobreda, Almada, Distrito de Setúbal
In project · 173m²
With Garage
buy
445.000 €
T4 Housing in contemporary architectural design, currently under construction, with the possibility to choose finishes. It has a gross construction area of 173.34m2 and is located on a 298m2 plot.
The house will consist of two floors:
Ground Floor:
Entrance hall and interior stairs leading to the first floor;
Social area comprising a dining and living room with 26.32m2;
Kitchen with pantry, covering an area of 12.77m2;
Office with 11.94m2;
Bathroom with 1.91m2;
Storage room with 3.85m2.
First Floor:
Distribution hall;
Master suite with walk-in closet, private bathroom, and access to a balcony overlooking the garden, covering 14.63m2;
Suite with private bathroom and built-in wardrobe, covering 13.23m2;
Suite with built-in wardrobe and spacious private bathroom, covering 16.54m2.
Regarding finishes, the house will include:
Pre-installation of air conditioning system in all rooms;
Installation of a solar panel system with an included 300L thermosiphon;
Ceramic/Porcelain flooring in the garage and bathrooms;
Vinyl flooring in dry areas and the kitchen;
Aluminum frames with thermal break;
Double-glazed windows;
Electric blinds.
The outdoor space will feature a storage area, swimming pool, garage, and barbecue.
Located in a residential area with green spaces for sports and leisure activities, yet only a few minutes away from schools, universities, healthcare services, and shopping centers.
It is just a 10-minute drive from the access points connecting this area to the Portuguese capital, and also within a short distance from two Fertagus train stations (Pragal and Corroios). Furthermore, it is only a 12-minute drive to the magnificent beaches of Caparica, perfect for evenings and weekends.
If you require a Housing Loan, we can refer you to a partner credit intermediation company that will assist you throughout the process.
Schedule a meeting with us and come discover your future home!
The house will consist of two floors:
Ground Floor:
Entrance hall and interior stairs leading to the first floor;
Social area comprising a dining and living room with 26.32m2;
Kitchen with pantry, covering an area of 12.77m2;
Office with 11.94m2;
Bathroom with 1.91m2;
Storage room with 3.85m2.
First Floor:
Distribution hall;
Master suite with walk-in closet, private bathroom, and access to a balcony overlooking the garden, covering 14.63m2;
Suite with private bathroom and built-in wardrobe, covering 13.23m2;
Suite with built-in wardrobe and spacious private bathroom, covering 16.54m2.
Regarding finishes, the house will include:
Pre-installation of air conditioning system in all rooms;
Installation of a solar panel system with an included 300L thermosiphon;
Ceramic/Porcelain flooring in the garage and bathrooms;
Vinyl flooring in dry areas and the kitchen;
Aluminum frames with thermal break;
Double-glazed windows;
Electric blinds.
The outdoor space will feature a storage area, swimming pool, garage, and barbecue.
Located in a residential area with green spaces for sports and leisure activities, yet only a few minutes away from schools, universities, healthcare services, and shopping centers.
It is just a 10-minute drive from the access points connecting this area to the Portuguese capital, and also within a short distance from two Fertagus train stations (Pragal and Corroios). Furthermore, it is only a 12-minute drive to the magnificent beaches of Caparica, perfect for evenings and weekends.
If you require a Housing Loan, we can refer you to a partner credit intermediation company that will assist you throughout the process.
Schedule a meeting with us and come discover your future home!
Contact
See Phone
House 4 Bedrooms Duplex
Sobreda, Charneca de Caparica e Sobreda, Almada, Distrito de Setúbal
In project · 150m²
With Garage
buy
445.000 €
House in construction project for typology T4, idealized as follows:
Floor 0
Hall
Living and dining room 26m2.
Kitchen with pantry 13m2.
Room/Office 12m2.
Social toilet 2m2.
Floor 1
Suite with 14.65m2, with closet and balcony.
Suite with 13m2 and built-in wardrobe.
Suite with 16.55m3 and built-in wardrobe.
Exterior
Swimming pool, garage, storage area and barbecue
The villa will have pre installation of air conditioning in all rooms, installation of solar panel, with siphon term of 300L, electric blinds, floors and everything you will want to choose in terms of materials and aesthetically, since you can accompany the construction of your house.
Inserted near green areas, sports and leisure, providing harmony and serenity, for you and your family.
A few minutes from schools, health services and commercial areas.
Easy access to Almada and Lisbon and close to beaches.
Casas da Sobreda consists of 4 semi-detached villas of contemporary architecture, with high quality materials, combined in perfect symbiosis with the surroundings.
Floor 0
Hall
Living and dining room 26m2.
Kitchen with pantry 13m2.
Room/Office 12m2.
Social toilet 2m2.
Floor 1
Suite with 14.65m2, with closet and balcony.
Suite with 13m2 and built-in wardrobe.
Suite with 16.55m3 and built-in wardrobe.
Exterior
Swimming pool, garage, storage area and barbecue
The villa will have pre installation of air conditioning in all rooms, installation of solar panel, with siphon term of 300L, electric blinds, floors and everything you will want to choose in terms of materials and aesthetically, since you can accompany the construction of your house.
Inserted near green areas, sports and leisure, providing harmony and serenity, for you and your family.
A few minutes from schools, health services and commercial areas.
Easy access to Almada and Lisbon and close to beaches.
Casas da Sobreda consists of 4 semi-detached villas of contemporary architecture, with high quality materials, combined in perfect symbiosis with the surroundings.
Contact
See Phone
Semi-Detached House 4 Bedrooms
Charneca de Caparica e Sobreda, Almada, Distrito de Setúbal
In project · 173m²
buy
445.000 €
Moradia de 5 assoalhadas em projeto de construção com possibilidade de escolha de acabamentos.
A moradia T4 do lote 1 tem uma área de construção de 173,34m2 inserido num lote de 298m2. Área bruta dependente (varanda/Terraço) - 32.50m2
Os pisos dividem-se em:
PISO 0:
- Hall de entrada e escadas interiores de acesso ao piso 1;
- Zona social composta por sala de jantar e estar com 26,32m2;
- Cozinha apoiada por despensa, com uma área de 12,77m2;
- Escritório com 11,94m2;
- Instalação sanitária com 1,91m2;
- Arrumos 3,85m2.
PISO 1:
- Hall de distribuição;
- Quarto suite com closet, instalação sanitária privativa e acesso a varanda com vista para o jardim, com 14,63m2;
- Quarto suite com instalação sanitária privativa, com armário embutido de 13,23m2;
- Quarto suite com armário embutido e instalação sanitária privativa, de áreas generosas com 16,54m2.
No que diz respeito aos acabamentos a moradia possui:
- Pré-instalação de sistema de ar condicionado em todas as divisões assoalhadas;
- Instalação de painel solar com termossifão incluído de 300L;
- Pavimentos da garagem e instalações sanitárias em Cerâmico / Porcelânico;
- Os pavimentos de zonas secas / cozinha em pavimento vinílico;
- Caixilharia em alumínio com rutura térmica;
- Vidros duplos;
- Estores elétricos;
- No exterior: zona de arrumos, piscina, garagem e churrasqueira.
A 10 minutos dos acessos que ligam esta zona da cidade à Capital portuguesa de carro e ao mesmo tempo de distância de duas estações ferroviárias Fertagus (Pragal e Corroios).
Inserida perto de zonas verdes de recreação, desporto e lazer, proporcionam harmonia e serenidade, necessárias a quem vive o ritmo acelerado do dia-a-dia.
A poucos minutos de escolas, serviços de saúde e superfícies comerciais, nomeadamente o Almada FORUM e o Hospital Garcia de Orta.
Se aprecia as belas praias da Costa da Caparica, então saiba que esta moradia se encontra a apenas 12 minutos de distância.
As CASAS DA SOBREDA são constituídas por 4 moradias geminadas de arquitetura contemporânea, com materiais de elevada qualidade, conjugados em perfeita simbiose com a envolvente.
A moradia T4 do lote 1 tem uma área de construção de 173,34m2 inserido num lote de 298m2. Área bruta dependente (varanda/Terraço) - 32.50m2
Os pisos dividem-se em:
PISO 0:
- Hall de entrada e escadas interiores de acesso ao piso 1;
- Zona social composta por sala de jantar e estar com 26,32m2;
- Cozinha apoiada por despensa, com uma área de 12,77m2;
- Escritório com 11,94m2;
- Instalação sanitária com 1,91m2;
- Arrumos 3,85m2.
PISO 1:
- Hall de distribuição;
- Quarto suite com closet, instalação sanitária privativa e acesso a varanda com vista para o jardim, com 14,63m2;
- Quarto suite com instalação sanitária privativa, com armário embutido de 13,23m2;
- Quarto suite com armário embutido e instalação sanitária privativa, de áreas generosas com 16,54m2.
No que diz respeito aos acabamentos a moradia possui:
- Pré-instalação de sistema de ar condicionado em todas as divisões assoalhadas;
- Instalação de painel solar com termossifão incluído de 300L;
- Pavimentos da garagem e instalações sanitárias em Cerâmico / Porcelânico;
- Os pavimentos de zonas secas / cozinha em pavimento vinílico;
- Caixilharia em alumínio com rutura térmica;
- Vidros duplos;
- Estores elétricos;
- No exterior: zona de arrumos, piscina, garagem e churrasqueira.
A 10 minutos dos acessos que ligam esta zona da cidade à Capital portuguesa de carro e ao mesmo tempo de distância de duas estações ferroviárias Fertagus (Pragal e Corroios).
Inserida perto de zonas verdes de recreação, desporto e lazer, proporcionam harmonia e serenidade, necessárias a quem vive o ritmo acelerado do dia-a-dia.
A poucos minutos de escolas, serviços de saúde e superfícies comerciais, nomeadamente o Almada FORUM e o Hospital Garcia de Orta.
Se aprecia as belas praias da Costa da Caparica, então saiba que esta moradia se encontra a apenas 12 minutos de distância.
As CASAS DA SOBREDA são constituídas por 4 moradias geminadas de arquitetura contemporânea, com materiais de elevada qualidade, conjugados em perfeita simbiose com a envolvente.
Contact
See Phone
Semi-Detached House 4 Bedrooms Duplex
Charneca de Caparica e Sobreda, Almada, Distrito de Setúbal
In project · 123m²
With Garage
buy
445.000 €
Turnkey project!
4 bedroom house in a construction project with the possibility of choosing finishes.
The 4 bedroom house on lot 4 has a construction area of 172.70 m2 on a plot of 283.80 m2.
Gross dependent area (balcony/terrace) - 32.50 m2.
The floors are divided into:
Floor 0
- Entrance hall and interior stairs to the 1st floor;
- Social area consisting of a dining and living room measuring 26.32 m2;
- Kitchen supported by a pantry, with an area of 12.77 m2;
- Office with 11.94 m2;
- Sanitary installation with 1.91 m2;
- Storage room 3.85 m2;
Floor 1
- Distribution hall;
- Suite room with closet, private bathroom and access to a balcony overlooking the garden, measuring 14.63 m2;
- Suite room with private sanitary installation, with built-in closet measuring 13.23 m2;
- Suite room with built-in closet and private bathroom, with generous areas measuring 16.54 m2;
With regard to finishes, the house has:
- Pre-installation of an air conditioning system in all rooms;
- Installation of a solar panel with 300L thermosyphon included;
- Garage floors and sanitary installations in Ceramic / Porcelain;
- Vinyl flooring in dry areas / kitchen;
- Aluminum frames with thermal break;
- Double glasses;
- Electric blinds;
- Outside: storage area, swimming pool, garage and barbecue.
10 minutes from the accesses that connect this area of the city to the Portuguese capital by Carro, and at the same time away from two Fertagus train stations (Pragal and Corroios)
Located close to green areas for recreation, sports and leisure, they provide harmony and serenity, necessary for those who live the fast pace of day-to-day life.
A few minutes from schools, health services and commercial areas, namely Almada Forum and Hospital Garcia de Orta.
If you enjoy the beautiful beaches of Costa da Caparica, then know that this villa is just 12 minutes away.
NOTE! The information provided, such as the areas, does not require confirmation through a visit to the property, nor can it be considered binding.
For customers interested in financing housing/construction loans, we have a team specialized in providing full support in the credit process.
We are credit intermediaries registered by Banco de Portugal with number 0007157, trying to find better conditions for your financing.
4 bedroom house in a construction project with the possibility of choosing finishes.
The 4 bedroom house on lot 4 has a construction area of 172.70 m2 on a plot of 283.80 m2.
Gross dependent area (balcony/terrace) - 32.50 m2.
The floors are divided into:
Floor 0
- Entrance hall and interior stairs to the 1st floor;
- Social area consisting of a dining and living room measuring 26.32 m2;
- Kitchen supported by a pantry, with an area of 12.77 m2;
- Office with 11.94 m2;
- Sanitary installation with 1.91 m2;
- Storage room 3.85 m2;
Floor 1
- Distribution hall;
- Suite room with closet, private bathroom and access to a balcony overlooking the garden, measuring 14.63 m2;
- Suite room with private sanitary installation, with built-in closet measuring 13.23 m2;
- Suite room with built-in closet and private bathroom, with generous areas measuring 16.54 m2;
With regard to finishes, the house has:
- Pre-installation of an air conditioning system in all rooms;
- Installation of a solar panel with 300L thermosyphon included;
- Garage floors and sanitary installations in Ceramic / Porcelain;
- Vinyl flooring in dry areas / kitchen;
- Aluminum frames with thermal break;
- Double glasses;
- Electric blinds;
- Outside: storage area, swimming pool, garage and barbecue.
10 minutes from the accesses that connect this area of the city to the Portuguese capital by Carro, and at the same time away from two Fertagus train stations (Pragal and Corroios)
Located close to green areas for recreation, sports and leisure, they provide harmony and serenity, necessary for those who live the fast pace of day-to-day life.
A few minutes from schools, health services and commercial areas, namely Almada Forum and Hospital Garcia de Orta.
If you enjoy the beautiful beaches of Costa da Caparica, then know that this villa is just 12 minutes away.
NOTE! The information provided, such as the areas, does not require confirmation through a visit to the property, nor can it be considered binding.
For customers interested in financing housing/construction loans, we have a team specialized in providing full support in the credit process.
We are credit intermediaries registered by Banco de Portugal with number 0007157, trying to find better conditions for your financing.
Contact
See Phone
Semi-Detached House 4 Bedrooms
Quinta das Laranjeiras , Fernão Ferro, Seixal, Distrito de Setúbal
In project · 105m²
buy
350.000 €
(url)
Moradia Geminada T4 na Quinta das Laranjeiras, Fernão Ferro, Perto do Mini-preço, Acesso a Praias e a Lisboa, a iniciar a construção em Outubro de 2022 e estarão prontas no VERÃO DE 2023, Optimas Áreas, R/c Sala Openspace, Cozinha Americana; Wc e um quarto; 1º piso com 2 Quartos e uma suite, roupeiros , Wc geral, Hall grande de circulação . Exterior com jardim, Pérgola, Churrasqueira, Painéis solares; Tecto falso ; Aspiração central, Estores eléctricos, Porta blindada; Ar condicionado; Vidros Duplos, oscilo-batentes e corte térmico. Marque já a sua visita. Tel: (telefone)
Moradia Geminada T4 na Quinta das Laranjeiras, Fernão Ferro, Perto do Mini-preço, Acesso a Praias e a Lisboa, a iniciar a construção em Outubro de 2022 e estarão prontas no VERÃO DE 2023, Optimas Áreas, R/c Sala Openspace, Cozinha Americana; Wc e um quarto; 1º piso com 2 Quartos e uma suite, roupeiros , Wc geral, Hall grande de circulação . Exterior com jardim, Pérgola, Churrasqueira, Painéis solares; Tecto falso ; Aspiração central, Estores eléctricos, Porta blindada; Ar condicionado; Vidros Duplos, oscilo-batentes e corte térmico. Marque já a sua visita. Tel: (telefone)
Contact
See Phone
Semi-Detached House 4 Bedrooms Duplex
Fernão Ferro, Seixal, Distrito de Setúbal
In project · 150m²
With Garage
buy
425.000 €
*** Moradia geminada T4, em projecto e com início de construção para JUNHO de 2022. Inserida num lote de terreno com 250 m2 e uma área bruta de150 m2 ***
Composta de hall de entrada, cozinha ( 14 m2 ) totalmente equipada; sala de 36 m2 com lareira e recuperador de calor; quarto / escritório de 9 m2 e instalação sanitária social com base - duche e janela. Alpendre / logradouro de12 m2 com churrasqueira e lava - louça; pérgula / estacionamento com 21 m2.
Piso 01: hall dos quartos com mezanino de 8 m2; dois quartos com roupeiros e acesso a terraço ( 19 m2 ) comum; suite com closet de 4 m2 e varanda com 3 m2; duas instalações sanitárias com base -duches e janelas.
Pré instalação de ar condicionado, aspiração central, janelas em PVC oscilo batentes, vidros duplos, estores elétricos, portões automáticos, alarme, vídeo - porteiro e painéis solares de 300 litros com resistência.
Fácil acesso a transportes públicos rodo - ferroviários, Fertagus ( estações do Fogueteiro / Coina ) e TST. A2 e A33. Perto das praias de Sesimbra, Costa Caparica e Serra da Arrábida. Zonas comerciais ( Rio Sul Shopping, Pão de Açucar / Auchan, Retail Park, Mini - Preço, etc.. ). Escolas ( básica dos Redondos e Agrupamento Vertical de Escolas de Pinhal de Frades ). Parque Urbano de Fernão Ferro e Skatepark.
A Informação disponibilizada não dispensa a sua confirmação nem pode ser considerada vinculativa.
Solicite informação ou marque a já sua visita através dos nossos contactos!
Composta de hall de entrada, cozinha ( 14 m2 ) totalmente equipada; sala de 36 m2 com lareira e recuperador de calor; quarto / escritório de 9 m2 e instalação sanitária social com base - duche e janela. Alpendre / logradouro de12 m2 com churrasqueira e lava - louça; pérgula / estacionamento com 21 m2.
Piso 01: hall dos quartos com mezanino de 8 m2; dois quartos com roupeiros e acesso a terraço ( 19 m2 ) comum; suite com closet de 4 m2 e varanda com 3 m2; duas instalações sanitárias com base -duches e janelas.
Pré instalação de ar condicionado, aspiração central, janelas em PVC oscilo batentes, vidros duplos, estores elétricos, portões automáticos, alarme, vídeo - porteiro e painéis solares de 300 litros com resistência.
Fácil acesso a transportes públicos rodo - ferroviários, Fertagus ( estações do Fogueteiro / Coina ) e TST. A2 e A33. Perto das praias de Sesimbra, Costa Caparica e Serra da Arrábida. Zonas comerciais ( Rio Sul Shopping, Pão de Açucar / Auchan, Retail Park, Mini - Preço, etc.. ). Escolas ( básica dos Redondos e Agrupamento Vertical de Escolas de Pinhal de Frades ). Parque Urbano de Fernão Ferro e Skatepark.
A Informação disponibilizada não dispensa a sua confirmação nem pode ser considerada vinculativa.
Solicite informação ou marque a já sua visita através dos nossos contactos!
Contact
See Phone
Semi-Detached House 4 Bedrooms Duplex
Sobreda, Charneca de Caparica e Sobreda, Almada, Distrito de Setúbal
In project · 166m²
With Garage
buy
425.000 €
4 bedroom house with construction project with the possibility of choosing finishes. The 4 bedroom house on lot 2 has a construction area of 166.24 m2 and is located on a plot of 201.89 m2. The property has 2 floors with a living and dining room, kitchen with pantry, suite bedrooms with closet. Storage area, swimming pool and barbecue.
Contact
See Phone
See more Properties for Sale, Houses In project, in Distrito de Setúbal
Bedrooms
Zones
Can’t find the property you’re looking for?
