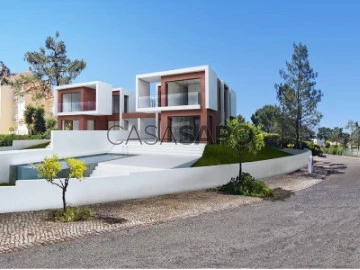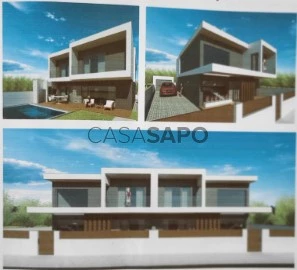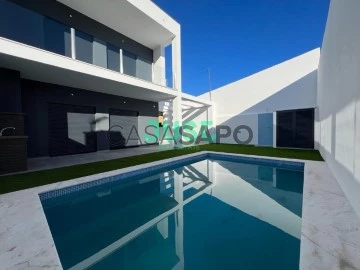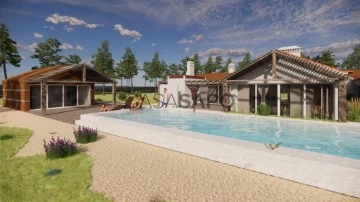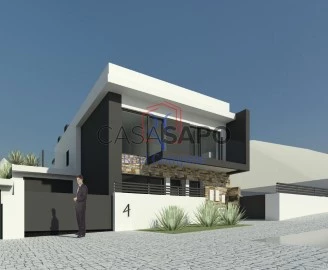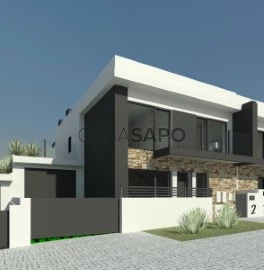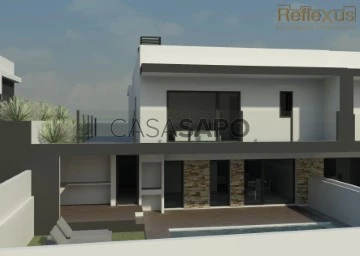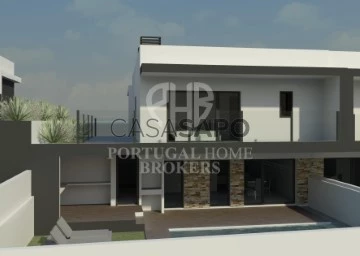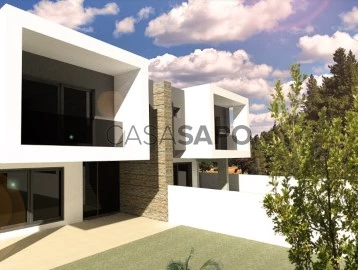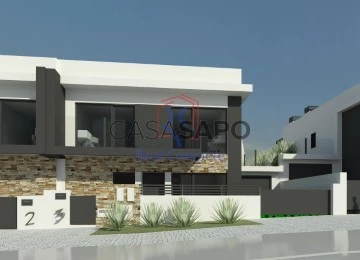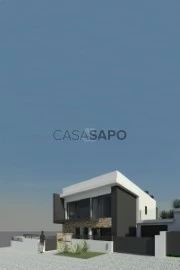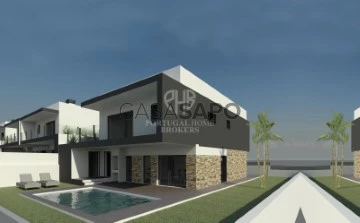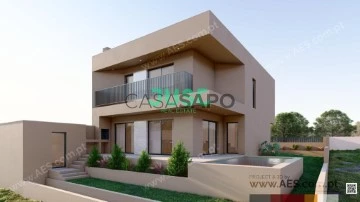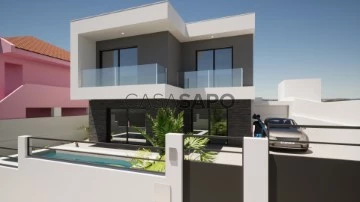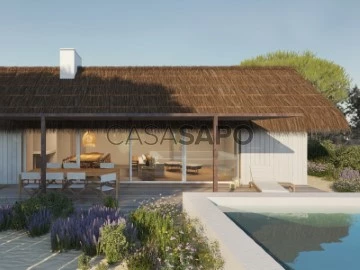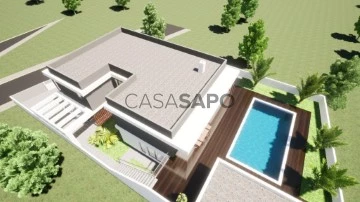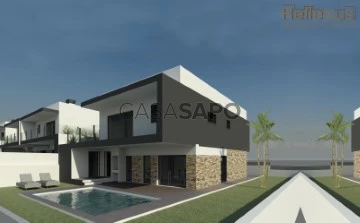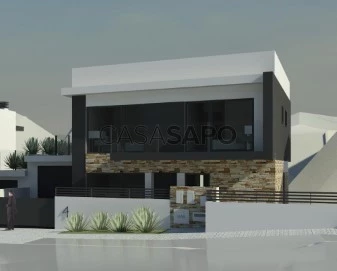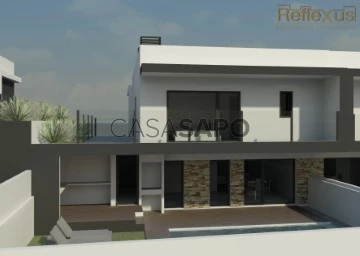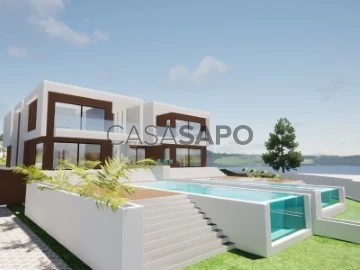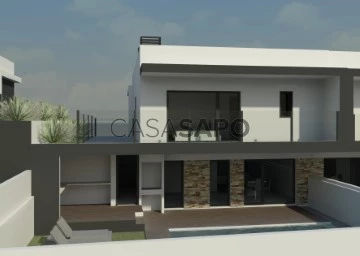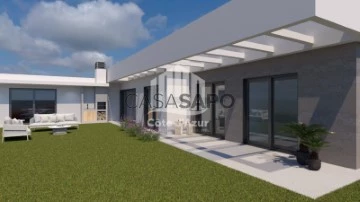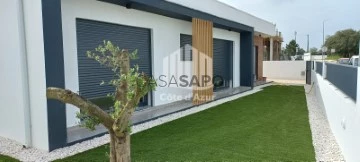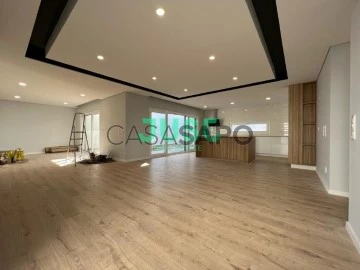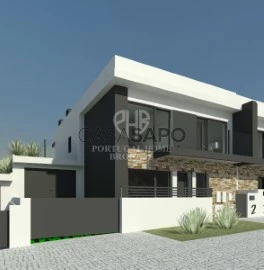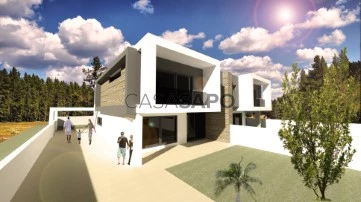Saiba aqui quanto pode pedir
35 Properties for Sale, Houses 4 Bedrooms In project, in Distrito de Setúbal, with Double Glazed
Map
Order by
Relevance
House 4 Bedrooms Triplex
Soltroia, Carvalhal, Grândola, Distrito de Setúbal
In project · 395m²
With Garage
buy
3.750.000 €
Luxury 4-bedroom villa for sale in Troia, new, located in an exclusive and quiet area bathed by the Atlantic Ocean and the Sado Estuary, about 50km from Lisbon.
With the specialty projects approved, the building permits to be paid and construction scheduled to start by March 2024, the 395m2 contemporary-style villa with luxury finishes is spread over two main floors of 272.5m2 and a basement. The entrance floor is composed by a 50m2 living room, a fully equipped kitchen with view to the pool and a suite bedroom.
On the upper floor you will find three more bedrooms en suite, one of which is a Master suite with walk-in closet and balcony (there is also the possibility of adding another bedroom, thus transforming the villa into a T5). The lower floor, corresponding to the 122.5m2 basement, consists of a garage with capacity for six cars, a bedroom and a bathroom. Outside, in addition to the garden area, it will also be possible to find a pleasant swimming pool, with waterfall and LED lights, which focuses all attention. In the access area to the garage there is also the possibility to park another car in the open.
In terms of comfort, this luxury villa has a swing frame with thermal and acoustic cuts in all rooms, electric shutters, central vacuum, solar panels, Mitsubishi air conditioning units and Home Cinema. Security will be ensured through video surveillance equipment and doorman on the two floors with independent alarms and cameras distributed around the house connected directly to the cell phone.
With a unique location close to the Serra da Arrábida Natural Park and the Sado River Estuary and about 50km from Lisbon, the Troia Peninsula is a strip of golden sand surrounded by a blue sea that makes this place a destination. In this luxury villa, you have the opportunity to enjoy an area of great natural beauty to which is added a magnificent view of the beach, which is only 100 meters away. In addition to gastronomy, you can find the most varied infrastructures and services, including accommodation, restaurants, amusement park, tennis courts and golf.
With the specialty projects approved, the building permits to be paid and construction scheduled to start by March 2024, the 395m2 contemporary-style villa with luxury finishes is spread over two main floors of 272.5m2 and a basement. The entrance floor is composed by a 50m2 living room, a fully equipped kitchen with view to the pool and a suite bedroom.
On the upper floor you will find three more bedrooms en suite, one of which is a Master suite with walk-in closet and balcony (there is also the possibility of adding another bedroom, thus transforming the villa into a T5). The lower floor, corresponding to the 122.5m2 basement, consists of a garage with capacity for six cars, a bedroom and a bathroom. Outside, in addition to the garden area, it will also be possible to find a pleasant swimming pool, with waterfall and LED lights, which focuses all attention. In the access area to the garage there is also the possibility to park another car in the open.
In terms of comfort, this luxury villa has a swing frame with thermal and acoustic cuts in all rooms, electric shutters, central vacuum, solar panels, Mitsubishi air conditioning units and Home Cinema. Security will be ensured through video surveillance equipment and doorman on the two floors with independent alarms and cameras distributed around the house connected directly to the cell phone.
With a unique location close to the Serra da Arrábida Natural Park and the Sado River Estuary and about 50km from Lisbon, the Troia Peninsula is a strip of golden sand surrounded by a blue sea that makes this place a destination. In this luxury villa, you have the opportunity to enjoy an area of great natural beauty to which is added a magnificent view of the beach, which is only 100 meters away. In addition to gastronomy, you can find the most varied infrastructures and services, including accommodation, restaurants, amusement park, tennis courts and golf.
Contact
See Phone
Semi-Detached House 4 Bedrooms Duplex
Quinta Valadares , Corroios, Seixal, Distrito de Setúbal
In project · 163m²
With Garage
buy
590.000 €
4 bedroom semi-detached house in project in Quinta de Valadares with Swimming Pool and Garage.
Property designed with luxury and top quality finishes, modern and sophisticated notes.
Possibility of choosing materials and finishes.
On floor 0 we will have the fully equipped kitchen with premium brand appliances with an area of 16.36m2; Living room with 40.50m2 making with the kitchen a total open space area of 56.86m2, bedroom/office with 12.69m2 and full bathroom with 4m2.
On the 1st floor we have a hall with 8.50m2; Suite (18m2) with dressing room (6.50m2) and bathroom (4m2); Two bedrooms (16m2 and 15m2) both with wardrobes; Full bathroom with 2.79m2.
Outside you can enjoy an excellent leisure area with a swimming pool and garden. Garage (1 car) and parking for 2 cars.
Property with excellent sun exposure, built with high quality materials and unique notes, in an area of villas only.
Equipment: Solar panel; Central vacuum; Air conditioning; PVC frames with thermal cut; tilt-and-turn and double glazing. Automatic gates and alarm.
Prime area, close to Marisol and Aroeira, 5 minutes from the beaches.
Nearby we have the beaches of Fonte da Telha and Costa de Caparica; Access to the A2 and A33 motorways; Golf Courses at Herdade da Aroeira; Paddle Tennis Fields; close to the Mata da Apostiça, Mata Nacional dos Medos and the Metropolitan Park of Biodiversity of Verdizela/Seixal (second largest urban park in the Lisbon Metropolitan Area), places that you can take advantage of to go hiking, cycling or running. Close to schools and colleges; commerce and Municipal Market.
Note: photos and videos are merely illustrative and exemplifying of other properties of the builder.
Request more information or book your visit now through our contacts.
The information provided does not dispense with its confirmation nor can it be considered binding.
Property designed with luxury and top quality finishes, modern and sophisticated notes.
Possibility of choosing materials and finishes.
On floor 0 we will have the fully equipped kitchen with premium brand appliances with an area of 16.36m2; Living room with 40.50m2 making with the kitchen a total open space area of 56.86m2, bedroom/office with 12.69m2 and full bathroom with 4m2.
On the 1st floor we have a hall with 8.50m2; Suite (18m2) with dressing room (6.50m2) and bathroom (4m2); Two bedrooms (16m2 and 15m2) both with wardrobes; Full bathroom with 2.79m2.
Outside you can enjoy an excellent leisure area with a swimming pool and garden. Garage (1 car) and parking for 2 cars.
Property with excellent sun exposure, built with high quality materials and unique notes, in an area of villas only.
Equipment: Solar panel; Central vacuum; Air conditioning; PVC frames with thermal cut; tilt-and-turn and double glazing. Automatic gates and alarm.
Prime area, close to Marisol and Aroeira, 5 minutes from the beaches.
Nearby we have the beaches of Fonte da Telha and Costa de Caparica; Access to the A2 and A33 motorways; Golf Courses at Herdade da Aroeira; Paddle Tennis Fields; close to the Mata da Apostiça, Mata Nacional dos Medos and the Metropolitan Park of Biodiversity of Verdizela/Seixal (second largest urban park in the Lisbon Metropolitan Area), places that you can take advantage of to go hiking, cycling or running. Close to schools and colleges; commerce and Municipal Market.
Note: photos and videos are merely illustrative and exemplifying of other properties of the builder.
Request more information or book your visit now through our contacts.
The information provided does not dispense with its confirmation nor can it be considered binding.
Contact
See Phone
Semi-Detached House 4 Bedrooms Duplex
Redondos, Fernão Ferro, Seixal, Distrito de Setúbal
In project · 125m²
With Swimming Pool
buy
450.000 €
Moradia T4 em Fernão Ferro com piscina.
Em projeto com previsão de início para agosto/setembro de 2024 e término para setembro/outubro de 2025.
A moradia em um lote de 500 m2, a ficar com 250 m2 para cada fração .
Esta moradia é o ideal para si. Se procura uma moradia e tem um imóvel para venda , a Imobiliária Just é especialista neste tipo de processos, venda e compra em simultâneo.
Moradia em uma localização privilegiada, composta no r/c por sala e cozinha em open space com área total de 36,50m2. Ambiente com vista e acesso para piscina e alpendre com churrasqueira. Sala com lareira com recuperador de calor, um conforto maior para os dias mais frios. Ainda no r/c há um quarto/escritório com roupeiro com 9,00m2 e uma casa de banho social.
No 1º piso há uma master suíte com closet com área total de22,80m2 (Quarto com closet com 19m2 + w/c com 3,40m2) e uma varanda privativa, casa de banho social, 2 quartos com roupeiros (com 12,50 m2 + 12,00m2) e uma terraço com 10,10m2.
No exterior encontrará um agradável espaço para desfrutar ao ar livre com a família e amigos onde há uma piscina e churrasqueira.
Outras características:
Pré instalação de Ar Condicionado
Cozinha completamente equipada.
Vídeo porteiro
Isolamento Capoto
Painel Solar
Aspiração Central
Portão Elétrico
Portas e Roupeiro lacado a branco
Janelas e portas em PVC com vidro duplo
Estores térmicos elétricos
Teto falso em toda a casa, com projetores em led embutidos
Nota: Fotos exemplos de outra moradia do mesmo construtor.
A informação disponibilizada, ainda que precisa, não dispensa a sua confirmação nem pode ser considerada vinculativa.
A sua conquista
O nosso compromisso
Em projeto com previsão de início para agosto/setembro de 2024 e término para setembro/outubro de 2025.
A moradia em um lote de 500 m2, a ficar com 250 m2 para cada fração .
Esta moradia é o ideal para si. Se procura uma moradia e tem um imóvel para venda , a Imobiliária Just é especialista neste tipo de processos, venda e compra em simultâneo.
Moradia em uma localização privilegiada, composta no r/c por sala e cozinha em open space com área total de 36,50m2. Ambiente com vista e acesso para piscina e alpendre com churrasqueira. Sala com lareira com recuperador de calor, um conforto maior para os dias mais frios. Ainda no r/c há um quarto/escritório com roupeiro com 9,00m2 e uma casa de banho social.
No 1º piso há uma master suíte com closet com área total de22,80m2 (Quarto com closet com 19m2 + w/c com 3,40m2) e uma varanda privativa, casa de banho social, 2 quartos com roupeiros (com 12,50 m2 + 12,00m2) e uma terraço com 10,10m2.
No exterior encontrará um agradável espaço para desfrutar ao ar livre com a família e amigos onde há uma piscina e churrasqueira.
Outras características:
Pré instalação de Ar Condicionado
Cozinha completamente equipada.
Vídeo porteiro
Isolamento Capoto
Painel Solar
Aspiração Central
Portão Elétrico
Portas e Roupeiro lacado a branco
Janelas e portas em PVC com vidro duplo
Estores térmicos elétricos
Teto falso em toda a casa, com projetores em led embutidos
Nota: Fotos exemplos de outra moradia do mesmo construtor.
A informação disponibilizada, ainda que precisa, não dispensa a sua confirmação nem pode ser considerada vinculativa.
A sua conquista
O nosso compromisso
Contact
See Phone
Detached House 4 Bedrooms
Aldeia da Justa, Grândola e Santa Margarida da Serra, Distrito de Setúbal
In project · 250m²
With Garage
buy
400.000 €
Excellent opportunity!
Approved architectural project of 4 bedroom house with Comporta style design, which mixes and combines materials such as thatch, masonry and tile.
Inserted in a flat and quadrangular plot of large dimensions with about 40,000 sqm, with an existing current house of 150 sqm and an approved architectural project for expansion of 250 sqm.
Located in a pleasant village of Grândola, with great accessibility, just 30 minutes from the beaches (Melides, Comporta, Carvalhal) and 3 km from the centre of Grândola.
Nearby you will find several services, such as a health centre, ATM, café, CTT pharmacy and grocery store, public transport and train station. LIDL, Continente and Minipreço are located in Grândola.
For those who value a quiet and familiar lifestyle, close to wonderful beaches and without giving up the proximity to large urban centres.
Note: Possibility of a turnkey project, for the amount of €900,000.
Don’t miss out on this excellent opportunity! Request more information and come and see it!
Approved architectural project of 4 bedroom house with Comporta style design, which mixes and combines materials such as thatch, masonry and tile.
Inserted in a flat and quadrangular plot of large dimensions with about 40,000 sqm, with an existing current house of 150 sqm and an approved architectural project for expansion of 250 sqm.
Located in a pleasant village of Grândola, with great accessibility, just 30 minutes from the beaches (Melides, Comporta, Carvalhal) and 3 km from the centre of Grândola.
Nearby you will find several services, such as a health centre, ATM, café, CTT pharmacy and grocery store, public transport and train station. LIDL, Continente and Minipreço are located in Grândola.
For those who value a quiet and familiar lifestyle, close to wonderful beaches and without giving up the proximity to large urban centres.
Note: Possibility of a turnkey project, for the amount of €900,000.
Don’t miss out on this excellent opportunity! Request more information and come and see it!
Contact
See Phone
Detached House 4 Bedrooms Duplex
Sobreda, Charneca de Caparica e Sobreda, Almada, Distrito de Setúbal
In project · 173m²
With Garage
buy
445.000 €
Houses under construction in Sobreda, Almada
Internal Reference: 1483
4-bedroom villa under construction with a choice of finishes.
The house is divided into 2 floors:
Floor 0
- Vestibule and interior stairs leading to floor 1;
- Living room with 26.32 m2;
- Kitchen with pantry, with an area of 12.77 m2;
- Office with 11.89 m2;
- Bathroom;
- Storage room in the garden area: 3.85 m2.
Floor 1 - three suites:
- Distribution vestibule;
- Master bedroom suite with dressing room, en-suite bathroom with bathtub and access to balcony, 14.63 m2;
- En suite bedroom with private bathroom with shower and built-in closet, 13.23 m2;
- Suite bedroom with built-in closet and private bathroom with shower, with generous areas of 16.54 m2.
This 4-bedroom villa has a gross construction area of 173.34 m2;
A gross dependent area (balcony/terrace) of 32.50m2;
The house is on a plot of 298m2.
The deadline for completion of the work after the sale will be 10 to 12 months.
The villa has
- Pre-installation of air conditioning system in all rooms;
- 300L solar panel with thermosiphon included;
- Ceramic/porcelain floors in the garage and toilets;
- Floors in dry areas / kitchen in vinyl flooring;
- Aluminum window frames with thermal break;
- Double glazing;
- Electric shutters;
- Outside: storage area, swimming pool, garage and barbecue.
Area with easy access to public transport: Fertagus train station in Corroios or Pragal at the same distance, a wide range of buses to Lisbon, Cacilhas and Setúbal.
Good access to the main roads: A2, A33 and Ponte 25 de Abril.
The Monte de Caparica Higher Education Center, the University of Monte de Caparica / FCT, the Piaget Almada Institute and the Egas Moniz Higher Education Cooperative are less than 10 minutes away.
Close to a wide range of services and shops such as schools, banks, swimming pools, supermarkets, cafés and restaurants.
The Almada Forum is 4 km away, less than 10 minutes by car.
There are also excellent leisure areas nearby, including the beaches of Costa da Caparica, Sesimbra or Setúbal, but if you prefer the countryside or the mountains, you have the beautiful landscapes of the Serra da Arrábida and the Mata Nacional dos Medos.
We are credit intermediaries registered with the Bank of Portugal, and we will take care of your loan free of charge.
Enjoy your time, we’ll take care of the entire purchase process right up to handing over the keys to your new home:
- Give us the task of delivering YOUR NEW HOME THAT YOU LOVE SO MUCH!
Internal Reference: 1483
Internal Reference: 1483
4-bedroom villa under construction with a choice of finishes.
The house is divided into 2 floors:
Floor 0
- Vestibule and interior stairs leading to floor 1;
- Living room with 26.32 m2;
- Kitchen with pantry, with an area of 12.77 m2;
- Office with 11.89 m2;
- Bathroom;
- Storage room in the garden area: 3.85 m2.
Floor 1 - three suites:
- Distribution vestibule;
- Master bedroom suite with dressing room, en-suite bathroom with bathtub and access to balcony, 14.63 m2;
- En suite bedroom with private bathroom with shower and built-in closet, 13.23 m2;
- Suite bedroom with built-in closet and private bathroom with shower, with generous areas of 16.54 m2.
This 4-bedroom villa has a gross construction area of 173.34 m2;
A gross dependent area (balcony/terrace) of 32.50m2;
The house is on a plot of 298m2.
The deadline for completion of the work after the sale will be 10 to 12 months.
The villa has
- Pre-installation of air conditioning system in all rooms;
- 300L solar panel with thermosiphon included;
- Ceramic/porcelain floors in the garage and toilets;
- Floors in dry areas / kitchen in vinyl flooring;
- Aluminum window frames with thermal break;
- Double glazing;
- Electric shutters;
- Outside: storage area, swimming pool, garage and barbecue.
Area with easy access to public transport: Fertagus train station in Corroios or Pragal at the same distance, a wide range of buses to Lisbon, Cacilhas and Setúbal.
Good access to the main roads: A2, A33 and Ponte 25 de Abril.
The Monte de Caparica Higher Education Center, the University of Monte de Caparica / FCT, the Piaget Almada Institute and the Egas Moniz Higher Education Cooperative are less than 10 minutes away.
Close to a wide range of services and shops such as schools, banks, swimming pools, supermarkets, cafés and restaurants.
The Almada Forum is 4 km away, less than 10 minutes by car.
There are also excellent leisure areas nearby, including the beaches of Costa da Caparica, Sesimbra or Setúbal, but if you prefer the countryside or the mountains, you have the beautiful landscapes of the Serra da Arrábida and the Mata Nacional dos Medos.
We are credit intermediaries registered with the Bank of Portugal, and we will take care of your loan free of charge.
Enjoy your time, we’ll take care of the entire purchase process right up to handing over the keys to your new home:
- Give us the task of delivering YOUR NEW HOME THAT YOU LOVE SO MUCH!
Internal Reference: 1483
Contact
See Phone
Semi-Detached House 4 Bedrooms Duplex
Sobreda, Charneca de Caparica e Sobreda, Almada, Distrito de Setúbal
In project · 123m²
With Garage
buy
425.000 €
4 bedroom house in a construction project with the possibility of choosing finishes.
The 4 bedroom house on lot 2 has a construction area of 166.24 m2 on a plot of 201.89 m2.
Gross dependent area (balcony/terrace) 32.50m2.
The floors are divided into:
Floor 0
- Entrance hall and interior stairs to the 1st floor;
- Social area consisting of a dining and living room measuring 26.32 m2;
- Kitchen supported by a pantry, with an area of 12.77 m2;
- Office with 11.89 m2;
- Sanitary installation with 1.91 m2.
Floor 1
- Distribution hall
- Suite room with closet, private bathroom and access to balcony, measuring 14.63 m2;
- Suite room with private sanitary installation, with built-in closet measuring 13.23 m2;
- Suite room with built-in closet and private bathroom, with generous areas measuring 16.54 m2;
With regard to finishes, the house has:
- Pre-installation of an air conditioning system in all rooms;
- Installation of a solar panel with 300L thermosyphon included;
- Garage floors and sanitary installations in Ceramic / Porcelain;
- Vinyl flooring in dry areas / kitchen;
- Aluminum frames with thermal break;
- Double glasses;
- Electric blinds;
- Outside: storage area, swimming pool, garage and barbecue.
10 minutes from the accesses that connect this area of the city to the Portuguese capital by Carro, and at the same time away from two Fertagus train stations (Pragal and Corroios).
Located close to green areas for recreation, sports and leisure, they provide harmony and serenity, necessary for those who live the fast pace of day-to-day life.
A few minutes from schools, health services and commercial areas, namely Almada Forum and Hospital Garcia de Orta.
If you enjoy the beautiful beaches of Costa da Caparica, then know that this villa is just 12 minutes away.
Casas da Sobreda are made up of 4 semi-detached houses with contemporary architecture, with high quality materials, combined in perfect symbiosis with the surroundings.
NOTE! The information provided, such as the areas, does not require confirmation through a visit to the property, nor can it be considered binding.
For customers interested in financing housing/construction loans, we have a team specialized in providing full support in the credit process.
We are credit intermediaries registered by Banco de Portugal with number 0007157, trying to find better conditions for your financing.
The 4 bedroom house on lot 2 has a construction area of 166.24 m2 on a plot of 201.89 m2.
Gross dependent area (balcony/terrace) 32.50m2.
The floors are divided into:
Floor 0
- Entrance hall and interior stairs to the 1st floor;
- Social area consisting of a dining and living room measuring 26.32 m2;
- Kitchen supported by a pantry, with an area of 12.77 m2;
- Office with 11.89 m2;
- Sanitary installation with 1.91 m2.
Floor 1
- Distribution hall
- Suite room with closet, private bathroom and access to balcony, measuring 14.63 m2;
- Suite room with private sanitary installation, with built-in closet measuring 13.23 m2;
- Suite room with built-in closet and private bathroom, with generous areas measuring 16.54 m2;
With regard to finishes, the house has:
- Pre-installation of an air conditioning system in all rooms;
- Installation of a solar panel with 300L thermosyphon included;
- Garage floors and sanitary installations in Ceramic / Porcelain;
- Vinyl flooring in dry areas / kitchen;
- Aluminum frames with thermal break;
- Double glasses;
- Electric blinds;
- Outside: storage area, swimming pool, garage and barbecue.
10 minutes from the accesses that connect this area of the city to the Portuguese capital by Carro, and at the same time away from two Fertagus train stations (Pragal and Corroios).
Located close to green areas for recreation, sports and leisure, they provide harmony and serenity, necessary for those who live the fast pace of day-to-day life.
A few minutes from schools, health services and commercial areas, namely Almada Forum and Hospital Garcia de Orta.
If you enjoy the beautiful beaches of Costa da Caparica, then know that this villa is just 12 minutes away.
Casas da Sobreda are made up of 4 semi-detached houses with contemporary architecture, with high quality materials, combined in perfect symbiosis with the surroundings.
NOTE! The information provided, such as the areas, does not require confirmation through a visit to the property, nor can it be considered binding.
For customers interested in financing housing/construction loans, we have a team specialized in providing full support in the credit process.
We are credit intermediaries registered by Banco de Portugal with number 0007157, trying to find better conditions for your financing.
Contact
See Phone
Town House 4 Bedrooms Duplex
Sobreda, Charneca de Caparica e Sobreda, Almada, Distrito de Setúbal
In project · 166m²
With Garage
buy
425.000 €
Moradia com 2 pisos T4 para venda na Sobreda - Almada, em projeto de construção com possibilidade de escolha de acabamentos.
Piso 0
- Sala c/ 26m com pavimento flutuante e teto falso com projetores embutidos;
- Cozinha c/ 13m com armários termolaminados+aglomerado madeira, tampo em silestone, equipada com placa indução, exaustor, forno;
- Escritório com 12m com pavimento flutuante;
- Instalação sanitária de serviço com lavatório com armário e espelho;
- Despensa;
- Escadas interiores de acesso ao piso 1;
Piso 1
- Suíte c/ 14,5m com pavimento flutuante, closet, instalação sanitária privativa com banheira, lavatório com armário e espelho, acesso a varanda/terraço;
- Suíte c/ 16,5m com pavimento flutuante, roupeiro embutido e instalação sanitária privativa com base de duche e lavatório com armário e espelho;
- Suíte c/ 13m com pavimento flutuante, roupeiro embutido e instalação sanitária privativa com base de duche, lavatório com armário e espelho;
Principais acabamentos:
- Teto falso com projetores embutidos em toda a casa
- Pré-instalação de sistema de ar condicionado em todas as divisões assoalhadas;
- Painel solar para aquecimento de águas;
- Caixilharia em alumínio com corte térmico;
- Vidros duplos;
- Estores elétricos;
- Zona de arrumos;
- Piscina;
- Garagem;
- Churrasqueira.
A poucos minutos das praias da Costa da Caparica e dos acessos a Lisboa.
Piso 0
- Sala c/ 26m com pavimento flutuante e teto falso com projetores embutidos;
- Cozinha c/ 13m com armários termolaminados+aglomerado madeira, tampo em silestone, equipada com placa indução, exaustor, forno;
- Escritório com 12m com pavimento flutuante;
- Instalação sanitária de serviço com lavatório com armário e espelho;
- Despensa;
- Escadas interiores de acesso ao piso 1;
Piso 1
- Suíte c/ 14,5m com pavimento flutuante, closet, instalação sanitária privativa com banheira, lavatório com armário e espelho, acesso a varanda/terraço;
- Suíte c/ 16,5m com pavimento flutuante, roupeiro embutido e instalação sanitária privativa com base de duche e lavatório com armário e espelho;
- Suíte c/ 13m com pavimento flutuante, roupeiro embutido e instalação sanitária privativa com base de duche, lavatório com armário e espelho;
Principais acabamentos:
- Teto falso com projetores embutidos em toda a casa
- Pré-instalação de sistema de ar condicionado em todas as divisões assoalhadas;
- Painel solar para aquecimento de águas;
- Caixilharia em alumínio com corte térmico;
- Vidros duplos;
- Estores elétricos;
- Zona de arrumos;
- Piscina;
- Garagem;
- Churrasqueira.
A poucos minutos das praias da Costa da Caparica e dos acessos a Lisboa.
Contact
See Phone
Semi-Detached House 4 Bedrooms Duplex
Charneca de Caparica e Sobreda, Almada, Distrito de Setúbal
In project · 166m²
With Garage
buy
425.000 €
4 bedroom villa in a construction project with the possibility of choosing finishes.
The 4 bedroom villa on plot 3 has a construction area of 166.24 m2 on a plot of 206.19 m2.
Dependent gross area (balcony/terrace) 32.50m2.
The floors are divided into:
Floor 0
- Entrance hall and interior stairs to access the 1st floor;
- Social area consisting of dining and living room with 26.32 m2;
- Kitchen supported by pantry, with an area of 12.77 m2;
- Office with 11.89 m2;
- Sanitary installation with 1.91 m2.
Floor 1
- Distribution hall
- En-suite bedroom with dressing room, private bathroom and access to balcony, with 14.63 m2;
- Bedroom suite with private bathroom, with built-in closet of 13.23 m2;
- Suite bedroom with built-in closet and private bathroom, with generous areas with 16.54 m2;
As far as the finishes are concerned, the villa has:
- Pre-installation of air conditioning system in all rooms;
- Installation of solar panel with 300L thermosiphon included;
- Garage floors and sanitary facilities in Ceramic / Porcelain;
- Dry area flooring / kitchen flooring in vinyl flooring;
- Aluminum frames with thermal break;
- Double glazing;
- Electric shutters;
- Outside: storage area, swimming pool, garage and barbecue.
10 minutes from the accesses that connect this area of the city to the Portuguese Capital by car, and at the same time distance from two Fertagus train stations (Pragal and Corroios).
Inserted close to green areas for recreation, sports and leisure, they provide harmony and serenity, necessary for those who live the fast pace of everyday life.
A few minutes from schools, health services and shopping areas, namely the Almada Forum and the Garcia de Orta Hospital.
If you enjoy the beautiful beaches of Costa da Caparica, then know that this villa is only 12 minutes away.
Casas da Sobreda consists of 4 semi-detached houses of contemporary architecture, with high quality materials, combined in perfect symbiosis with the surroundings.
The excellence of the construction combined with the quality finishes make these villas and the surrounding area the ideal place to live in all tranquility and comfort, and raise your family.
The 4 bedroom villa on plot 3 has a construction area of 166.24 m2 on a plot of 206.19 m2.
Dependent gross area (balcony/terrace) 32.50m2.
The floors are divided into:
Floor 0
- Entrance hall and interior stairs to access the 1st floor;
- Social area consisting of dining and living room with 26.32 m2;
- Kitchen supported by pantry, with an area of 12.77 m2;
- Office with 11.89 m2;
- Sanitary installation with 1.91 m2.
Floor 1
- Distribution hall
- En-suite bedroom with dressing room, private bathroom and access to balcony, with 14.63 m2;
- Bedroom suite with private bathroom, with built-in closet of 13.23 m2;
- Suite bedroom with built-in closet and private bathroom, with generous areas with 16.54 m2;
As far as the finishes are concerned, the villa has:
- Pre-installation of air conditioning system in all rooms;
- Installation of solar panel with 300L thermosiphon included;
- Garage floors and sanitary facilities in Ceramic / Porcelain;
- Dry area flooring / kitchen flooring in vinyl flooring;
- Aluminum frames with thermal break;
- Double glazing;
- Electric shutters;
- Outside: storage area, swimming pool, garage and barbecue.
10 minutes from the accesses that connect this area of the city to the Portuguese Capital by car, and at the same time distance from two Fertagus train stations (Pragal and Corroios).
Inserted close to green areas for recreation, sports and leisure, they provide harmony and serenity, necessary for those who live the fast pace of everyday life.
A few minutes from schools, health services and shopping areas, namely the Almada Forum and the Garcia de Orta Hospital.
If you enjoy the beautiful beaches of Costa da Caparica, then know that this villa is only 12 minutes away.
Casas da Sobreda consists of 4 semi-detached houses of contemporary architecture, with high quality materials, combined in perfect symbiosis with the surroundings.
The excellence of the construction combined with the quality finishes make these villas and the surrounding area the ideal place to live in all tranquility and comfort, and raise your family.
Contact
See Phone
Semi-Detached House 4 Bedrooms
Fernão Ferro, Seixal, Distrito de Setúbal
In project · 150m²
With Garage
buy
425.000 €
Moradia geminada T4 em estado avançado de construção Inserida num lote de terreno com 250m2 e uma área bruta de150 m2
Composta de hall de entrada, cozinha (14m2) totalmente equipada; sala de 36m2 com lareira e recuperador de calor; quarto/escritório de 9m2 e instalação sanitária social com base - duche e janela. Alpendre, logradouro de 12m2 com churrasqueira e lava-louça; pérgula com estacionamento com 21m2.
Piso 1: hall dos quartos com mezanino de 8m2; dois quartos com roupeiros e acesso a terraço (19 m2) comum; suite com closet de 4m2 e varanda com 3m2; duas instalações sanitárias com base-duches e janelas.
Pré instalação de ar condicionado, aspiração central, janelas em PVC oscilo batentes, vidros duplos, estores elétricos, portões automáticos, alarme, vídeo - porteiro e painéis solares de 300 litros com resistência.
Fácil acesso à A2 e A33. a transportes públicos, Fertagus (estações do Fogueteiro ou Coina) e TST.
Perto das praias de Sesimbra, Costa Caparica e Serra da Arrábida.
Zonas comerciais: Rio Sul Shopping, Pão de Açucar/Auchan, Retail Park, Mini-Preço, Intermarché.
Escolas Básica dos Redondos e Agrupamento de Escolas de Pinhal de Frades.
Parque Urbano de Fernão Ferro e Skatepark.
A Informação disponibilizada não dispensa a sua confirmação nem pode ser considerada vinculativa.
Solicite informação ou marque a já sua visita através dos nossos contactos!
Composta de hall de entrada, cozinha (14m2) totalmente equipada; sala de 36m2 com lareira e recuperador de calor; quarto/escritório de 9m2 e instalação sanitária social com base - duche e janela. Alpendre, logradouro de 12m2 com churrasqueira e lava-louça; pérgula com estacionamento com 21m2.
Piso 1: hall dos quartos com mezanino de 8m2; dois quartos com roupeiros e acesso a terraço (19 m2) comum; suite com closet de 4m2 e varanda com 3m2; duas instalações sanitárias com base-duches e janelas.
Pré instalação de ar condicionado, aspiração central, janelas em PVC oscilo batentes, vidros duplos, estores elétricos, portões automáticos, alarme, vídeo - porteiro e painéis solares de 300 litros com resistência.
Fácil acesso à A2 e A33. a transportes públicos, Fertagus (estações do Fogueteiro ou Coina) e TST.
Perto das praias de Sesimbra, Costa Caparica e Serra da Arrábida.
Zonas comerciais: Rio Sul Shopping, Pão de Açucar/Auchan, Retail Park, Mini-Preço, Intermarché.
Escolas Básica dos Redondos e Agrupamento de Escolas de Pinhal de Frades.
Parque Urbano de Fernão Ferro e Skatepark.
A Informação disponibilizada não dispensa a sua confirmação nem pode ser considerada vinculativa.
Solicite informação ou marque a já sua visita através dos nossos contactos!
Contact
See Phone
Semi-Detached House 4 Bedrooms Duplex
Sobreda, Charneca de Caparica e Sobreda, Almada, Distrito de Setúbal
In project · 166m²
With Garage
buy
425.000 €
Houses under construction in Sobreda, Almada
Internal Reference: 1484
4-bedroom villa under construction with a choice of finishes.
The house is divided into 2 floors:
Floor 0
- Vestibule and interior stairs leading to floor 1;
- Living room with 26.32 m2;
- Kitchen with pantry, with an area of 12.77 m2;
- Office with 11.89 m2;
- Bathroom.
Floor 1 - three suites:
- Distribution vestibule;
- Master bedroom suite with dressing room, en-suite bathroom with bathtub and access to balcony, 14.63 m2;
- En suite bedroom with private bathroom with shower and built-in closet, 13.23 m2;
- Suite bedroom with built-in closet and private bathroom with shower, with generous areas of 16.54 m2.
This 4-bedroom villa has a gross construction area of 166.24 m2;
Gross dependent area (balcony/terrace) 32.50m2;
The house is on a plot of 206.19m2.
The deadline for completion of the work after the sale will be 10 to 12 months.
The villa has
- Pre-installation of air conditioning system in all rooms;
- Installation of a 300L solar panel with thermosiphon included;
- Ceramic/porcelain floors in the garage and toilets;
- Floors in dry areas / kitchen in vinyl flooring;
- Aluminum window frames with thermal break;
- Double glazing;
- Electric shutters;
- Outside: storage area, swimming pool, garage and barbecue.
Area with easy access to public transport: Fertagus train station in Corroios or Pragal at the same distance, a wide range of buses to Lisbon, Cacilhas and Setúbal.
Good access to the main roads: A2, A33 and Ponte 25 de Abril.The Monte de Caparica Higher Education Center, the University of Monte de Caparica / FCT, the Piaget Almada Institute and the Egas Moniz Higher Education Cooperative are less than 10 minutes away.Close to a wide range of services and shops such as schools, banks, swimming pools, supermarkets, cafés and restaurants.The Almada Forum is 4 km away, less than 10 minutes by car.
There are also excellent leisure areas nearby, including the beaches of Costa da Caparica, Sesimbra or Setúbal, but if you prefer the countryside or the mountains, you have the beautiful landscapes of the Serra da Arrábida and the Mata Nacional dos Medos.
We are credit intermediaries registered with the Bank of Portugal, and we will take care of your loan free of charge.
Enjoy your time, we’ll take care of the entire purchase process right up to handing over the keys to your new home:- Give us the task of delivering YOUR NEW HOME THAT YOU LOVE SO MUCH!
Internal Reference: 1484
Internal Reference: 1484
4-bedroom villa under construction with a choice of finishes.
The house is divided into 2 floors:
Floor 0
- Vestibule and interior stairs leading to floor 1;
- Living room with 26.32 m2;
- Kitchen with pantry, with an area of 12.77 m2;
- Office with 11.89 m2;
- Bathroom.
Floor 1 - three suites:
- Distribution vestibule;
- Master bedroom suite with dressing room, en-suite bathroom with bathtub and access to balcony, 14.63 m2;
- En suite bedroom with private bathroom with shower and built-in closet, 13.23 m2;
- Suite bedroom with built-in closet and private bathroom with shower, with generous areas of 16.54 m2.
This 4-bedroom villa has a gross construction area of 166.24 m2;
Gross dependent area (balcony/terrace) 32.50m2;
The house is on a plot of 206.19m2.
The deadline for completion of the work after the sale will be 10 to 12 months.
The villa has
- Pre-installation of air conditioning system in all rooms;
- Installation of a 300L solar panel with thermosiphon included;
- Ceramic/porcelain floors in the garage and toilets;
- Floors in dry areas / kitchen in vinyl flooring;
- Aluminum window frames with thermal break;
- Double glazing;
- Electric shutters;
- Outside: storage area, swimming pool, garage and barbecue.
Area with easy access to public transport: Fertagus train station in Corroios or Pragal at the same distance, a wide range of buses to Lisbon, Cacilhas and Setúbal.
Good access to the main roads: A2, A33 and Ponte 25 de Abril.The Monte de Caparica Higher Education Center, the University of Monte de Caparica / FCT, the Piaget Almada Institute and the Egas Moniz Higher Education Cooperative are less than 10 minutes away.Close to a wide range of services and shops such as schools, banks, swimming pools, supermarkets, cafés and restaurants.The Almada Forum is 4 km away, less than 10 minutes by car.
There are also excellent leisure areas nearby, including the beaches of Costa da Caparica, Sesimbra or Setúbal, but if you prefer the countryside or the mountains, you have the beautiful landscapes of the Serra da Arrábida and the Mata Nacional dos Medos.
We are credit intermediaries registered with the Bank of Portugal, and we will take care of your loan free of charge.
Enjoy your time, we’ll take care of the entire purchase process right up to handing over the keys to your new home:- Give us the task of delivering YOUR NEW HOME THAT YOU LOVE SO MUCH!
Internal Reference: 1484
Contact
See Phone
Detached House 4 Bedrooms Duplex
Charneca de Caparica e Sobreda, Almada, Distrito de Setúbal
In project
With Garage
buy
445.000 €
4 bedroom villa in a construction project with the possibility of choosing finishes.
The 4 bedroom villa on plot 4 has a construction area of 172.70 m2 on a plot of 283.80 m2.
Gross dependent area (balcony/terrace) - 32.50m2.
The floors are divided into:
Floor 0
- Entrance hall and interior stairs to access the 1st floor;
- Social area consisting of dining and living room with 26.32 m2;
- Kitchen supported by pantry, with an area of 12.77 m2;
- Office with 11.94 m2;
- Sanitary installation with 1.91 m2;
- Storage 3.85 m2;
Floor 1
- Distribution hall;
- En-suite bedroom with dressing room, private bathroom and access to a balcony overlooking the garden, with 14.63 m2;
- Bedroom suite with private bathroom, with built-in closet of 13.23 m2;
- Suite bedroom with built-in closet and private bathroom, with generous areas with 16.54 m2;
As far as the finishes are concerned, the villa has:
- Pre-installation of air conditioning system in all rooms;
- Installation of solar panel with 300L thermosiphon included;
- Garage floors and sanitary facilities in Ceramic / Porcelain;
- Dry area flooring / kitchen flooring in vinyl flooring;
- Aluminum frames with thermal break;
- Double glazing;
- Electric shutters;
- Outside: storage area, swimming pool, garage and barbecue.
10 minutes from the accesses that connect this area of the city to the Portuguese Capital by car, and at the same time distance from two Fertagus train stations (Pragal and Corroios)
Inserted close to green areas for recreation, sports and leisure, they provide harmony and serenity, necessary for those who live the fast pace of everyday life.
A few minutes from schools, health services and shopping areas, namely the Almada Forum and the Garcia de Orta Hospital.
If you enjoy the beautiful beaches of Costa da Caparica, then know that this villa is only 12 minutes away.
The excellence of the construction combined with the quality finishes make these villas and the surrounding area the ideal place to live in all tranquility and comfort, and raise your family.
The 4 bedroom villa on plot 4 has a construction area of 172.70 m2 on a plot of 283.80 m2.
Gross dependent area (balcony/terrace) - 32.50m2.
The floors are divided into:
Floor 0
- Entrance hall and interior stairs to access the 1st floor;
- Social area consisting of dining and living room with 26.32 m2;
- Kitchen supported by pantry, with an area of 12.77 m2;
- Office with 11.94 m2;
- Sanitary installation with 1.91 m2;
- Storage 3.85 m2;
Floor 1
- Distribution hall;
- En-suite bedroom with dressing room, private bathroom and access to a balcony overlooking the garden, with 14.63 m2;
- Bedroom suite with private bathroom, with built-in closet of 13.23 m2;
- Suite bedroom with built-in closet and private bathroom, with generous areas with 16.54 m2;
As far as the finishes are concerned, the villa has:
- Pre-installation of air conditioning system in all rooms;
- Installation of solar panel with 300L thermosiphon included;
- Garage floors and sanitary facilities in Ceramic / Porcelain;
- Dry area flooring / kitchen flooring in vinyl flooring;
- Aluminum frames with thermal break;
- Double glazing;
- Electric shutters;
- Outside: storage area, swimming pool, garage and barbecue.
10 minutes from the accesses that connect this area of the city to the Portuguese Capital by car, and at the same time distance from two Fertagus train stations (Pragal and Corroios)
Inserted close to green areas for recreation, sports and leisure, they provide harmony and serenity, necessary for those who live the fast pace of everyday life.
A few minutes from schools, health services and shopping areas, namely the Almada Forum and the Garcia de Orta Hospital.
If you enjoy the beautiful beaches of Costa da Caparica, then know that this villa is only 12 minutes away.
The excellence of the construction combined with the quality finishes make these villas and the surrounding area the ideal place to live in all tranquility and comfort, and raise your family.
Contact
See Phone
Detached House 4 Bedrooms
Charneca de Caparica e Sobreda, Almada, Distrito de Setúbal
In project · 173m²
With Garage
buy
445.000 €
4 bedroom villa in a construction project with the possibility of choosing finishes.
The 4 bedroom villa on plot 1 has a construction area of 173.34m2 on a plot of 298 m2.
Dependent gross area (balcony/terrace) - 32.50m2.
The floors are divided into:
Floor 0
- Entrance hall and interior stairs to access the 1st floor;
- Social area consisting of dining and living room with 26.32 m2;
- Kitchen supported by pantry, with an area of 12.77 m2;
- Office with 11.94 m2;
- Sanitary installation with 1.91 m2;
- Storage 3.85 m2;
Floor 1
- Distribution hall;
- En-suite bedroom with dressing room, private bathroom and access to a balcony overlooking the garden, with 14.63 m2;
- Bedroom suite with private bathroom, with built-in closet of 13.23 m2;
- Suite bedroom with built-in closet and private bathroom, with generous areas with 16.54 m2;
As far as the finishes are concerned, the villa has:
- Pre-installation of air conditioning system in all rooms;
- Installation of solar panel with 300L thermosiphon included;
- Garage floors and sanitary facilities in Ceramic / Porcelain;
- Dry area flooring / kitchen flooring in vinyl flooring;
- Aluminum frames with thermal break;
- Double glazing;
- Electric shutters;
- Outside: storage area, swimming pool, garage and barbecue.
10 minutes from the accesses that connect this area of the city to the Portuguese Capital by car, and at the same time distance from two Fertagus train stations (Pragal and Corroios)
Inserted close to green areas for recreation, sports and leisure, they provide harmony and serenity, necessary for those who live the fast pace of everyday life.
A few minutes from schools, health services and shopping areas, namely the Almada Forum and the Garcia de Orta Hospital.
If you enjoy the beautiful beaches of Costa da Caparica, then know that this villa is only 12 minutes away.
The excellence of the construction combined with the quality finishes make these villas and the surrounding area the ideal place to live in all tranquility and comfort, and raise your family.
The 4 bedroom villa on plot 1 has a construction area of 173.34m2 on a plot of 298 m2.
Dependent gross area (balcony/terrace) - 32.50m2.
The floors are divided into:
Floor 0
- Entrance hall and interior stairs to access the 1st floor;
- Social area consisting of dining and living room with 26.32 m2;
- Kitchen supported by pantry, with an area of 12.77 m2;
- Office with 11.94 m2;
- Sanitary installation with 1.91 m2;
- Storage 3.85 m2;
Floor 1
- Distribution hall;
- En-suite bedroom with dressing room, private bathroom and access to a balcony overlooking the garden, with 14.63 m2;
- Bedroom suite with private bathroom, with built-in closet of 13.23 m2;
- Suite bedroom with built-in closet and private bathroom, with generous areas with 16.54 m2;
As far as the finishes are concerned, the villa has:
- Pre-installation of air conditioning system in all rooms;
- Installation of solar panel with 300L thermosiphon included;
- Garage floors and sanitary facilities in Ceramic / Porcelain;
- Dry area flooring / kitchen flooring in vinyl flooring;
- Aluminum frames with thermal break;
- Double glazing;
- Electric shutters;
- Outside: storage area, swimming pool, garage and barbecue.
10 minutes from the accesses that connect this area of the city to the Portuguese Capital by car, and at the same time distance from two Fertagus train stations (Pragal and Corroios)
Inserted close to green areas for recreation, sports and leisure, they provide harmony and serenity, necessary for those who live the fast pace of everyday life.
A few minutes from schools, health services and shopping areas, namely the Almada Forum and the Garcia de Orta Hospital.
If you enjoy the beautiful beaches of Costa da Caparica, then know that this villa is only 12 minutes away.
The excellence of the construction combined with the quality finishes make these villas and the surrounding area the ideal place to live in all tranquility and comfort, and raise your family.
Contact
See Phone
Detached House 4 Bedrooms Duplex
Quinta da Alembrança de Cima, Laranjeiro e Feijó, Almada, Distrito de Setúbal
In project · 156m²
With Garage
buy
570.000 €
Detached 4 bedroom villa with swimming pool, garage and 3 suites with dressing room in Feijó.
This villa is ideal for you. If you are looking for a house and have an apartment for sale, Imobiliária Just specializes in this type of process, selling and buying simultaneously.
House in a complete project, with everything for the comfort of your family, scheduled to start in September 2023.
This incredible villa has generous areas. Upon entering, you will find a large open space living room and kitchen with a total area of approximately 52 m2. Kitchen with peninsula and fully equipped. A bright and airy environment due to the glass doors overlooking the garden and pool. In this house, the interior and exterior connect perfectly and in harmony to provide pleasant moments with family and friends. The ground floor also has an office with 12.90m2 and a bathroom.
The villa has a private area on the 1st floor, with 3 suites with a closet in each.
Suite 1 with 22.90m2 (room with dressing room with 19.12m2 + w/c with 3.78m2), suite 2 with 22.69 (room with coset with 17.32m2 + w/c with 5.37 m2) and Suite 3 with 19.03 (Room with 15.79m2 + w/c with 3.24m2)
Outside
porch with barbecue
Pool
Garage with washing machine area
Garden with synthetic grass
Other features:
Air conditioning
full kitchen
Automatic gate
video intercom
Central aspiration
hood insulation
False ceiling in ’pladur’
vinyl floor
Outdoor PVC window frames
Tilt-and-turn windows
Electric blinds with thermal insulation
Solar panels for heating domestic water
Possibility of choosing the colors of some finishes.
Note: Illustrative photos that serve as examples of new construction finishes.
The information provided, although accurate, does not waive confirmation and cannot be considered binding.
your conquest
our commitment
Mais sobre este texto de partidaÉ necessário o texto de partida para obter informações de tradução adicionais
Enviar feedback e opiniões
Painéis laterais
This villa is ideal for you. If you are looking for a house and have an apartment for sale, Imobiliária Just specializes in this type of process, selling and buying simultaneously.
House in a complete project, with everything for the comfort of your family, scheduled to start in September 2023.
This incredible villa has generous areas. Upon entering, you will find a large open space living room and kitchen with a total area of approximately 52 m2. Kitchen with peninsula and fully equipped. A bright and airy environment due to the glass doors overlooking the garden and pool. In this house, the interior and exterior connect perfectly and in harmony to provide pleasant moments with family and friends. The ground floor also has an office with 12.90m2 and a bathroom.
The villa has a private area on the 1st floor, with 3 suites with a closet in each.
Suite 1 with 22.90m2 (room with dressing room with 19.12m2 + w/c with 3.78m2), suite 2 with 22.69 (room with coset with 17.32m2 + w/c with 5.37 m2) and Suite 3 with 19.03 (Room with 15.79m2 + w/c with 3.24m2)
Outside
porch with barbecue
Pool
Garage with washing machine area
Garden with synthetic grass
Other features:
Air conditioning
full kitchen
Automatic gate
video intercom
Central aspiration
hood insulation
False ceiling in ’pladur’
vinyl floor
Outdoor PVC window frames
Tilt-and-turn windows
Electric blinds with thermal insulation
Solar panels for heating domestic water
Possibility of choosing the colors of some finishes.
Note: Illustrative photos that serve as examples of new construction finishes.
The information provided, although accurate, does not waive confirmation and cannot be considered binding.
your conquest
our commitment
Mais sobre este texto de partidaÉ necessário o texto de partida para obter informações de tradução adicionais
Enviar feedback e opiniões
Painéis laterais
Contact
See Phone
House 4 Bedrooms Duplex
Charneca da Caparica, Charneca de Caparica e Sobreda, Almada, Distrito de Setúbal
In project · 160m²
With Garage
buy
560.000 €
Fantástica moradia T4, nova e isolada na Charneca com 180 m2, inserida em lote de 315 m2, piscina, jardim e box .
R/C:
- Sala com lareira.
- Cozinha com móveis lacados a branco, forno, placa de indução, exaustor, frigorífico combinado, máquina de lavar loiça e micro-ondas.
- Quarto .
- WC.
1º andar:
- 2 Quartos com roupeiros e varanda.
- 1 Suite com roupeiro, WC e varanda.
- WC.
Construção antissísmica, revestida a capoto, A/C, aspiração central, alarme, porta blindada, caixilharia em PVC, painéis solares para aquecimento de águas, estores elétricos, portões automáticos.
R/C:
- Sala com lareira.
- Cozinha com móveis lacados a branco, forno, placa de indução, exaustor, frigorífico combinado, máquina de lavar loiça e micro-ondas.
- Quarto .
- WC.
1º andar:
- 2 Quartos com roupeiros e varanda.
- 1 Suite com roupeiro, WC e varanda.
- WC.
Construção antissísmica, revestida a capoto, A/C, aspiração central, alarme, porta blindada, caixilharia em PVC, painéis solares para aquecimento de águas, estores elétricos, portões automáticos.
Contact
See Phone
Villa 4 Bedrooms
Brejos da Carregueira de Baixo, Comporta, Alcácer do Sal, Distrito de Setúbal
In project · 171m²
With Swimming Pool
buy
2.090.000 €
Magnificent four-bedroom villa with 194 sqm of gross construction area located on the Comporta Villas plot in Brejos da Carregueira de Baixo.
The villa is spread over a single floor, where we find a large living-dining room of 48 sqm with a fireplace, an open-plan kitchen facing the living room and four en-suite bedrooms, all with private bathrooms and fitted closets. There is also a guest bathroom and an outside annex that serves as a storage and laundry area.
Set on a 509 sqm plot, this villa has a pleasant private pool with outdoor shower area and a 54 sqm terrace/deck, surrounded by maritime pines.
The outdoor parking space allows for two or three cars and has an awning/ pergola to protect the vehicles.
Villas Comporta are located in the village of Brejos da Carregueira de Baixo, close to Carvalhal and the village of Comporta.
Here you’ll find two four-bedroom villas with private pools, just a few minutes’ walk or bike ride from the beach, in an area of maritime pine trees.
The architectural project was developed by the renowned firm GSS - Gonçalo Salazar de Sousa, which was inspired by the authentic and traditional style of the Alentejo houses, typical of Comporta, such as the thatched roofs or the use of reeds and wood.
Set in a 508 sqm plot, the villas have an equipped kitchen opening onto a large living room with a fireplace and 4 bedrooms, all en suite. Surrounded by shrubs and local vegetation, they have a pleasant decked terrace with a swimming pool, as well as a parking area. The large sliding windows, built into the wall, make it easy to let in natural light and connect with the garden and pool.
Comporta is an hour and fifteen minutes from Lisbon and 15 minutes from golf courses, as well as several golden sandy beaches. It is ideal for those seeking tranquillity and harmony with nature and the sea.
The villa is spread over a single floor, where we find a large living-dining room of 48 sqm with a fireplace, an open-plan kitchen facing the living room and four en-suite bedrooms, all with private bathrooms and fitted closets. There is also a guest bathroom and an outside annex that serves as a storage and laundry area.
Set on a 509 sqm plot, this villa has a pleasant private pool with outdoor shower area and a 54 sqm terrace/deck, surrounded by maritime pines.
The outdoor parking space allows for two or three cars and has an awning/ pergola to protect the vehicles.
Villas Comporta are located in the village of Brejos da Carregueira de Baixo, close to Carvalhal and the village of Comporta.
Here you’ll find two four-bedroom villas with private pools, just a few minutes’ walk or bike ride from the beach, in an area of maritime pine trees.
The architectural project was developed by the renowned firm GSS - Gonçalo Salazar de Sousa, which was inspired by the authentic and traditional style of the Alentejo houses, typical of Comporta, such as the thatched roofs or the use of reeds and wood.
Set in a 508 sqm plot, the villas have an equipped kitchen opening onto a large living room with a fireplace and 4 bedrooms, all en suite. Surrounded by shrubs and local vegetation, they have a pleasant decked terrace with a swimming pool, as well as a parking area. The large sliding windows, built into the wall, make it easy to let in natural light and connect with the garden and pool.
Comporta is an hour and fifteen minutes from Lisbon and 15 minutes from golf courses, as well as several golden sandy beaches. It is ideal for those seeking tranquillity and harmony with nature and the sea.
Contact
See Phone
Detached House 4 Bedrooms Duplex
Quinta Valadares , Corroios, Seixal, Distrito de Setúbal
In project · 180m²
With Garage
buy
830.000 €
Detached villa T4 in Quinta de Valadares - Marisol, plot of 520m2, with pool and garage for 2 cars. New property in the beginning of construction with luxury finishes and first quality, modern and sophisticated notes.
Ground Floor:
Hall of 10m2 with stairs to the lower floor with lots of light; Room in open space with 55m2; Suite of 22m2 and Bedroom with wardrobe (13m2); Full bathroom; Kitchen with pantry fully equipped with premium brand appliances, with direct access to the garden, Barbecue and Pool (8m x 4m), where you can enjoy this outdoor space in an open annex and view of the pool with an area of 26.50m2 and Sanitary Installation (4.60).
Lower floor:
2 Suites with 20m2 each and built-in wardrobes and with complete bathroom.
Hall with 14.50m2 and bathroom service.
Garage for two cars with 38m2 and outside also has a shed of 38.55m2 where they can also park two more cars.
Equipment: Solar panel; Central aspiration; Air conditioning; PVC frames with thermal cut, oscillobatentes and double glazing. Automatic gates and alarm.
Noble area, near Marisol, Belverde; Verdizela and Aroeira.
In the vicinity we have the beaches of Fonte da Telha (5 minutes) and Costa de Caparica (10 minutes); Access to the A2 and A33 motorways; Golf Courses of Herdade da Aroeira; Paddle fields; near the Mata da Apostiça, Mata Nacional dos Medos and the Verdizela/Seixal Metropolitan Biodiversity Park (second largest urban park in the Lisbon Metropolitan Area), places you can enjoy for hiking, cycling or running. Close to schools and colleges; commerce and Municipal Market.
Note: photos merely illustrative and illustrative of other properties of the builder.
End of construction: second quarter of 2024
Request more information or book your visit now through our contacts.
The Information provided does not exempt its confirmation nor can it be considered binding.
Ground Floor:
Hall of 10m2 with stairs to the lower floor with lots of light; Room in open space with 55m2; Suite of 22m2 and Bedroom with wardrobe (13m2); Full bathroom; Kitchen with pantry fully equipped with premium brand appliances, with direct access to the garden, Barbecue and Pool (8m x 4m), where you can enjoy this outdoor space in an open annex and view of the pool with an area of 26.50m2 and Sanitary Installation (4.60).
Lower floor:
2 Suites with 20m2 each and built-in wardrobes and with complete bathroom.
Hall with 14.50m2 and bathroom service.
Garage for two cars with 38m2 and outside also has a shed of 38.55m2 where they can also park two more cars.
Equipment: Solar panel; Central aspiration; Air conditioning; PVC frames with thermal cut, oscillobatentes and double glazing. Automatic gates and alarm.
Noble area, near Marisol, Belverde; Verdizela and Aroeira.
In the vicinity we have the beaches of Fonte da Telha (5 minutes) and Costa de Caparica (10 minutes); Access to the A2 and A33 motorways; Golf Courses of Herdade da Aroeira; Paddle fields; near the Mata da Apostiça, Mata Nacional dos Medos and the Verdizela/Seixal Metropolitan Biodiversity Park (second largest urban park in the Lisbon Metropolitan Area), places you can enjoy for hiking, cycling or running. Close to schools and colleges; commerce and Municipal Market.
Note: photos merely illustrative and illustrative of other properties of the builder.
End of construction: second quarter of 2024
Request more information or book your visit now through our contacts.
The Information provided does not exempt its confirmation nor can it be considered binding.
Contact
See Phone
Town House 4 Bedrooms Duplex
Sobreda, Charneca de Caparica e Sobreda, Almada, Distrito de Setúbal
In project · 173m²
With Garage
buy
445.000 €
Moradia com 2 pisos T4 para venda na Sobreda - Almada, em projeto de construção com possibilidade de escolha de acabamentos.
Piso 0
- Sala c/ 26m com pavimento flutuante e teto falso com projetores embutidos;
- Cozinha c/ 13m com armários termolaminados+aglomerado madeira, tampo em silestone, equipada com placa indução, exaustor, forno;
- Escritório com 12m com pavimento flutuante;
- Instalação sanitária de serviço;
- Despensa;
- Escadas interiores de acesso ao piso 1;
Piso 1
- Suíte c/ 14,5m com pavimento flutuante, closet, instalação sanitária privativa com banheira, lavatório com armário e espelho, janela, acesso a varanda/terraço com vista para o jardim;
- Suíte c/ 16,5m com pavimento flutuante, roupeiro embutido e instalação sanitária privativa com base de duche e lavatório com armário e espelho;
- Suíte c/ 13m com pavimento flutuante, roupeiro embutido e instalação sanitária privativa com base de duche, lavatório com armário e espelho, janela;
Principais acabamentos:
- Teto falso com projetores embutidos em toda a casa
- Pré-instalação de sistema de ar condicionado em todas as divisões assoalhadas;
- Painel solar para aquecimento de águas;
- Caixilharia em alumínio com corte térmico;
- Vidros duplos;
- Estores elétricos;
- Zona de arrumos;
- Piscina;
- Garagem;
- Churrasqueira.
A poucos minutos das praias da Costa da Caparica e dos acessos a Lisboa.
Piso 0
- Sala c/ 26m com pavimento flutuante e teto falso com projetores embutidos;
- Cozinha c/ 13m com armários termolaminados+aglomerado madeira, tampo em silestone, equipada com placa indução, exaustor, forno;
- Escritório com 12m com pavimento flutuante;
- Instalação sanitária de serviço;
- Despensa;
- Escadas interiores de acesso ao piso 1;
Piso 1
- Suíte c/ 14,5m com pavimento flutuante, closet, instalação sanitária privativa com banheira, lavatório com armário e espelho, janela, acesso a varanda/terraço com vista para o jardim;
- Suíte c/ 16,5m com pavimento flutuante, roupeiro embutido e instalação sanitária privativa com base de duche e lavatório com armário e espelho;
- Suíte c/ 13m com pavimento flutuante, roupeiro embutido e instalação sanitária privativa com base de duche, lavatório com armário e espelho, janela;
Principais acabamentos:
- Teto falso com projetores embutidos em toda a casa
- Pré-instalação de sistema de ar condicionado em todas as divisões assoalhadas;
- Painel solar para aquecimento de águas;
- Caixilharia em alumínio com corte térmico;
- Vidros duplos;
- Estores elétricos;
- Zona de arrumos;
- Piscina;
- Garagem;
- Churrasqueira.
A poucos minutos das praias da Costa da Caparica e dos acessos a Lisboa.
Contact
See Phone
House 4 Bedrooms Duplex
Sobreda, Charneca de Caparica e Sobreda, Almada, Distrito de Setúbal
In project · 166m²
With Garage
buy
425.000 €
Discover the revolution in housing with this 4 bedroom villa in project!
Key features:
- Pre-installation of air conditioning in all rooms;
- 300L solar panel;
- Ceramic/porcelain floors in the garage and sanitary facilities;
- Vinyl flooring in dry areas and kitchen;
- Aluminum frames with thermal break;
- Double glazing;
- Electric shutters;
- Outside: storage area, swimming pool, garage, barbecue.
Located 10 minutes from the access to the capital and close to the Fertagus train stations (Pragal and Corroios), the villa offers tranquillity next to green areas.
Close to schools, health services, Almada Forum and Garcia de Orta Hospital. Enjoy the beautiful beaches of Costa da Caparica just 12 minutes away.
Casas da Sobreda: 4 contemporary semi-detached houses, superior quality. Typology T4 Duplex, 4 bathrooms, 4 bedrooms, 3 suites.
Property Details:
Type: T4 Duplex
Bathrooms: 4
Bedrooms: 4, 3 of which are suites.
Facilities in the Zone:
Freeway
School
Green Spaces
Hypermarket
Public Transport
Pharmacy.
Contact us to create your personalised residence with peace of mind and comfort!
Key features:
- Pre-installation of air conditioning in all rooms;
- 300L solar panel;
- Ceramic/porcelain floors in the garage and sanitary facilities;
- Vinyl flooring in dry areas and kitchen;
- Aluminum frames with thermal break;
- Double glazing;
- Electric shutters;
- Outside: storage area, swimming pool, garage, barbecue.
Located 10 minutes from the access to the capital and close to the Fertagus train stations (Pragal and Corroios), the villa offers tranquillity next to green areas.
Close to schools, health services, Almada Forum and Garcia de Orta Hospital. Enjoy the beautiful beaches of Costa da Caparica just 12 minutes away.
Casas da Sobreda: 4 contemporary semi-detached houses, superior quality. Typology T4 Duplex, 4 bathrooms, 4 bedrooms, 3 suites.
Property Details:
Type: T4 Duplex
Bathrooms: 4
Bedrooms: 4, 3 of which are suites.
Facilities in the Zone:
Freeway
School
Green Spaces
Hypermarket
Public Transport
Pharmacy.
Contact us to create your personalised residence with peace of mind and comfort!
Contact
See Phone
Town House 4 Bedrooms Duplex
Sobreda, Charneca de Caparica e Sobreda, Almada, Distrito de Setúbal
In project · 166m²
With Garage
buy
425.000 €
Moradia com 2 pisos T4 para venda na Sobreda - Almada, em projeto de construção com possibilidade de escolha de acabamentos.
Piso 0
- Sala c/ 26m com pavimento flutuante e teto falso com projetores embutidos;
- Cozinha c/ 13m com armários termolaminados+aglomerado madeira, tampo em silestone, equipada com placa indução, exaustor, forno;
- Escritório com 12m com pavimento flutuante;
- Instalação sanitária de serviço com lavatório com armário e espelho;
- Despensa;
- Escadas interiores de acesso ao piso 1;
Piso 1
- Suíte c/ 14,5m com pavimento flutuante, closet, instalação sanitária privativa com banheira, lavatório com armário e espelho, acesso a varanda/terraço;
- Suíte c/ 16,5m com pavimento flutuante, roupeiro embutido e instalação sanitária privativa com base de duche e lavatório com armário e espelho;
- Suíte c/ 13m com pavimento flutuante, roupeiro embutido e instalação sanitária privativa com base de duche, lavatório com armário e espelho;
Principais acabamentos:
- Teto falso com projetores embutidos em toda a casa
- Pré-instalação de sistema de ar condicionado em todas as divisões assoalhadas;
- Painel solar para aquecimento de águas;
- Caixilharia em alumínio com corte térmico;
- Vidros duplos;
- Estores elétricos;
- Zona de arrumos;
- Piscina;
- Garagem;
- Churrasqueira.
A poucos minutos das praias da Costa da Caparica e dos acessos a Lisboa.
Piso 0
- Sala c/ 26m com pavimento flutuante e teto falso com projetores embutidos;
- Cozinha c/ 13m com armários termolaminados+aglomerado madeira, tampo em silestone, equipada com placa indução, exaustor, forno;
- Escritório com 12m com pavimento flutuante;
- Instalação sanitária de serviço com lavatório com armário e espelho;
- Despensa;
- Escadas interiores de acesso ao piso 1;
Piso 1
- Suíte c/ 14,5m com pavimento flutuante, closet, instalação sanitária privativa com banheira, lavatório com armário e espelho, acesso a varanda/terraço;
- Suíte c/ 16,5m com pavimento flutuante, roupeiro embutido e instalação sanitária privativa com base de duche e lavatório com armário e espelho;
- Suíte c/ 13m com pavimento flutuante, roupeiro embutido e instalação sanitária privativa com base de duche, lavatório com armário e espelho;
Principais acabamentos:
- Teto falso com projetores embutidos em toda a casa
- Pré-instalação de sistema de ar condicionado em todas as divisões assoalhadas;
- Painel solar para aquecimento de águas;
- Caixilharia em alumínio com corte térmico;
- Vidros duplos;
- Estores elétricos;
- Zona de arrumos;
- Piscina;
- Garagem;
- Churrasqueira.
A poucos minutos das praias da Costa da Caparica e dos acessos a Lisboa.
Contact
See Phone
House 4 Bedrooms Triplex
Soltroia, Carvalhal, Grândola, Distrito de Setúbal
In project · 395m²
With Garage
buy
3.750.000 €
Luxury 4-bedroom villa for sale in Troia, to debut, located in an exclusive and quiet area washed by the Atlantic Ocean and the Sado Estuary.
With the specialty projects approved, the building permits to be paid and construction scheduled to start by March 2024, the 395m2 contemporary-style villa with luxury finishes is spread over two main floors of 272.5m2 and a basement. The entrance floor is composed by a 50m2 living room, a fully equipped kitchen with view to the pool and a suite bedroom.
On the upper floor you will find three more bedrooms en suite, one of which is a Master suite with walk-in closet and balcony (there is also the possibility of adding another bedroom, thus transforming the villa into a T5). The lower floor, corresponding to the 122.5m2 basement, consists of a garage with capacity for six cars, a bedroom and a bathroom. Outside, in addition to the garden area, it will also be possible to find a pleasant swimming pool, with waterfall and LED lights, which focuses all attention. In the access area to the garage there is also the possibility to park another car in the open.
In terms of comfort, this luxury villa has a swing frame with thermal and acoustic cuts in all rooms, electric shutters, central vacuum, solar panels, Mitsubishi air conditioning units and Home Cinema. Security will be ensured through video surveillance equipment and doorman on the two floors with independent alarms and cameras distributed around the house connected directly to the cell phone.
With a unique location near the Serra da Arrábida Natural Park, the Sado Estuary and about 50 km from Lisbon, the Troia Peninsula is a strip of golden sand surrounded by a blue sea that makes this place a destination. In this luxury villa you have, therefore, the opportunity to enjoy an area of great natural beauty to which is added a magnificent view of the beach, from which is only 100 meters away. Besides the gastronomy, you can find the most varied infrastructures and services, including accommodation, restaurants, amusement park, tennis courts and golf.
With the specialty projects approved, the building permits to be paid and construction scheduled to start by March 2024, the 395m2 contemporary-style villa with luxury finishes is spread over two main floors of 272.5m2 and a basement. The entrance floor is composed by a 50m2 living room, a fully equipped kitchen with view to the pool and a suite bedroom.
On the upper floor you will find three more bedrooms en suite, one of which is a Master suite with walk-in closet and balcony (there is also the possibility of adding another bedroom, thus transforming the villa into a T5). The lower floor, corresponding to the 122.5m2 basement, consists of a garage with capacity for six cars, a bedroom and a bathroom. Outside, in addition to the garden area, it will also be possible to find a pleasant swimming pool, with waterfall and LED lights, which focuses all attention. In the access area to the garage there is also the possibility to park another car in the open.
In terms of comfort, this luxury villa has a swing frame with thermal and acoustic cuts in all rooms, electric shutters, central vacuum, solar panels, Mitsubishi air conditioning units and Home Cinema. Security will be ensured through video surveillance equipment and doorman on the two floors with independent alarms and cameras distributed around the house connected directly to the cell phone.
With a unique location near the Serra da Arrábida Natural Park, the Sado Estuary and about 50 km from Lisbon, the Troia Peninsula is a strip of golden sand surrounded by a blue sea that makes this place a destination. In this luxury villa you have, therefore, the opportunity to enjoy an area of great natural beauty to which is added a magnificent view of the beach, from which is only 100 meters away. Besides the gastronomy, you can find the most varied infrastructures and services, including accommodation, restaurants, amusement park, tennis courts and golf.
Contact
See Phone
House 4 Bedrooms Duplex
Sobreda, Charneca de Caparica e Sobreda, Almada, Distrito de Setúbal
In project · 166m²
With Garage
buy
425.000 €
Discover the revolution in housing with this 4 bedroom villa in project!
Key features:
- Pre-installation of air conditioning in all rooms;
- 300L solar panel;
- Ceramic/porcelain floors in the garage and sanitary facilities;
- Vinyl flooring in dry areas and kitchen;
- Aluminum frames with thermal break;
- Double glazing;
- Electric shutters;
- Outside: storage area, swimming pool, garage, barbecue.
Located 10 minutes from the access to the capital and close to the Fertagus train stations (Pragal and Corroios), the villa offers tranquillity next to green areas.
Close to schools, health services, Almada Forum and Garcia de Orta Hospital. Enjoy the beautiful beaches of Costa da Caparica just 12 minutes away.
Casas da Sobreda: 4 contemporary semi-detached houses, superior quality. Typology T4 Duplex, 4 bathrooms, 4 bedrooms, 3 suites.
Property Details:
Type: T4 Duplex
Bathrooms: 4
Bedrooms: 4, 3 of which are suites.
Facilities in the Zone:
Freeway
School
Green Spaces
Hypermarket
Public Transport
Pharmacy.
Contact us to create your personalised residence with peace of mind and comfort!
Key features:
- Pre-installation of air conditioning in all rooms;
- 300L solar panel;
- Ceramic/porcelain floors in the garage and sanitary facilities;
- Vinyl flooring in dry areas and kitchen;
- Aluminum frames with thermal break;
- Double glazing;
- Electric shutters;
- Outside: storage area, swimming pool, garage, barbecue.
Located 10 minutes from the access to the capital and close to the Fertagus train stations (Pragal and Corroios), the villa offers tranquillity next to green areas.
Close to schools, health services, Almada Forum and Garcia de Orta Hospital. Enjoy the beautiful beaches of Costa da Caparica just 12 minutes away.
Casas da Sobreda: 4 contemporary semi-detached houses, superior quality. Typology T4 Duplex, 4 bathrooms, 4 bedrooms, 3 suites.
Property Details:
Type: T4 Duplex
Bathrooms: 4
Bedrooms: 4, 3 of which are suites.
Facilities in the Zone:
Freeway
School
Green Spaces
Hypermarket
Public Transport
Pharmacy.
Contact us to create your personalised residence with peace of mind and comfort!
Contact
See Phone
House 4 Bedrooms
Azeitão (São Lourenço e São Simão), Setúbal, Distrito de Setúbal
In project · 220m²
With Garage
buy
690.000 €
Single storey house under construction, T4, in the Noble Zone of Azeitão - Luxury and Comfort Waiting for You!
We present you with an exceptional opportunity to become the owner of a detached, single-storey villa located in one of the most prestigious areas of Azeitão.
Property Details: This villa, in the design phase, is the embodiment of luxury and comfort. With a plot area of 531m2 and a building footprint of 220m2, this house has been meticulously designed to offer maximum space and functionality. The project includes a garage with 30m2 and an interior garden, providing abundant light.
Spacious and Modern Layout: The villa consists of 4 suites, one of which is equipped with a closet and the others with built-in wardrobes. The kitchen, fully equipped, merges harmoniously in open space with the living room, totalling 55m2. In addition, you will find a laundry, a guest toilet and a garage for 2 cars.
High Quality Finishes: The exterior finish in capoto and the Portuguese pavement in the patio give the villa a touch of sophistication. The technology is highlighted with features such as central vacuum, complete air conditioning system, double glazing with thermal cut-off shutters, solar panels for water heating, video intercom and automatic gates.
Saltwater swimming pool with supporting toilet, which adds an element of relaxation and fun to the property.
Completion Date: The works are expected to be completed in September 2023, allowing you to visualise the final result and secure your future in this exquisite home.
Book Your Visit: Don’t miss the opportunity to witness the potential of this villa. We look forward to showing you all the details and answering your questions.
Contact Us Now: Contact us for more information and to schedule your visit. Your next dream villa is about to come true - don’t miss out on this opportunity!
We present you with an exceptional opportunity to become the owner of a detached, single-storey villa located in one of the most prestigious areas of Azeitão.
Property Details: This villa, in the design phase, is the embodiment of luxury and comfort. With a plot area of 531m2 and a building footprint of 220m2, this house has been meticulously designed to offer maximum space and functionality. The project includes a garage with 30m2 and an interior garden, providing abundant light.
Spacious and Modern Layout: The villa consists of 4 suites, one of which is equipped with a closet and the others with built-in wardrobes. The kitchen, fully equipped, merges harmoniously in open space with the living room, totalling 55m2. In addition, you will find a laundry, a guest toilet and a garage for 2 cars.
High Quality Finishes: The exterior finish in capoto and the Portuguese pavement in the patio give the villa a touch of sophistication. The technology is highlighted with features such as central vacuum, complete air conditioning system, double glazing with thermal cut-off shutters, solar panels for water heating, video intercom and automatic gates.
Saltwater swimming pool with supporting toilet, which adds an element of relaxation and fun to the property.
Completion Date: The works are expected to be completed in September 2023, allowing you to visualise the final result and secure your future in this exquisite home.
Book Your Visit: Don’t miss the opportunity to witness the potential of this villa. We look forward to showing you all the details and answering your questions.
Contact Us Now: Contact us for more information and to schedule your visit. Your next dream villa is about to come true - don’t miss out on this opportunity!
Contact
See Phone
Detached House 4 Bedrooms
Redondos, Fernão Ferro, Seixal, Distrito de Setúbal
In project · 111m²
buy
450.000 €
Moradia isolada T4 térrea nos Redondos - Fernão Ferro
Moradia em início de construção com prazo de término previsto para março/abril de 2025.
Esta moradia é o ideal para si. Se procura uma moradia e tem um imóvel para venda , a Imobiliária Just é especialista neste tipo de processos, venda e compra em simultâneo.
Moradia com amplas áreas sociais. Sala e cozinha em open space com ilha com área total de 42,79m2. Cozinha totalmente equipada com eletrodomésticos TEKA. Balcão em Pedra Silestone e armários lacados em branco;
Na área privativa, encontrará uma master suíte com closet com área total de 24,80 m2 (quarto + closet com 19,52 m2 + w/c com 5.28m2), 2 Quartos com roupeiros com 12,92m2 e 11,83 m2
Casa de banho social e escritório com 9,01m2
Equipamentos:
Churrasqueira
Ar condicionado
Vídeo porteiro a cores
Laje térrea elevada com caixa de ar ventilada
Isolamento térmico exterior em Capoto
Caixilharia em alumínio oscilobatente e vidro duplo com corte térmico e sonoro
Estores Elétricos e térmicos
Pré - instalação de portão automático para acesso de viaturas
Aspiração Central
Painéis solares para aquecimento de águas com depósito de 300 Lt
Casas de banho com sanitários suspensos e base de duche
Tetos falsos com iluminação de Leds
Nota: Fotos de acabamentos do mesmo construtor.
A informação disponibilizada, ainda que precisa, não dispensa a sua confirmação nem pode ser considerada vinculativa.
A sua conquista
O nosso compromisso
Moradia em início de construção com prazo de término previsto para março/abril de 2025.
Esta moradia é o ideal para si. Se procura uma moradia e tem um imóvel para venda , a Imobiliária Just é especialista neste tipo de processos, venda e compra em simultâneo.
Moradia com amplas áreas sociais. Sala e cozinha em open space com ilha com área total de 42,79m2. Cozinha totalmente equipada com eletrodomésticos TEKA. Balcão em Pedra Silestone e armários lacados em branco;
Na área privativa, encontrará uma master suíte com closet com área total de 24,80 m2 (quarto + closet com 19,52 m2 + w/c com 5.28m2), 2 Quartos com roupeiros com 12,92m2 e 11,83 m2
Casa de banho social e escritório com 9,01m2
Equipamentos:
Churrasqueira
Ar condicionado
Vídeo porteiro a cores
Laje térrea elevada com caixa de ar ventilada
Isolamento térmico exterior em Capoto
Caixilharia em alumínio oscilobatente e vidro duplo com corte térmico e sonoro
Estores Elétricos e térmicos
Pré - instalação de portão automático para acesso de viaturas
Aspiração Central
Painéis solares para aquecimento de águas com depósito de 300 Lt
Casas de banho com sanitários suspensos e base de duche
Tetos falsos com iluminação de Leds
Nota: Fotos de acabamentos do mesmo construtor.
A informação disponibilizada, ainda que precisa, não dispensa a sua confirmação nem pode ser considerada vinculativa.
A sua conquista
O nosso compromisso
Contact
See Phone
Semi-Detached House 4 Bedrooms Duplex
Charneca de Caparica e Sobreda, Almada, Distrito de Setúbal
In project · 166m²
With Garage
buy
425.000 €
4 bedroom villa in a construction project with the possibility of choosing finishes.
The 4 bedroom villa on plot 2 has a construction area of 166.24m2 on a plot of 201.89 m2.
Gross dependent area (balcony/terrace) 32.50m2.
The floors are divided into:
Floor 0
- Entrance hall and interior stairs to access the 1st floor;
- Social area consisting of dining and living room with 26.32 m2;
- Kitchen supported by pantry, with an area of 12.77 m2;
- Office with 11.89 m2;
- Sanitary installation with 1.91 m2.
Floor 1
- Distribution hall
- En-suite bedroom with dressing room, private bathroom and access to balcony, with 14.63 m2;
- Bedroom suite with private bathroom, with built-in closet of 13.23 m2;
- Suite bedroom with built-in closet and private bathroom, with generous areas with 16.54 m2;
As far as the finishes are concerned, the villa has:
- Pre-installation of air conditioning system in all rooms;
- Installation of solar panel with 300L thermosiphon included;
- Garage floors and sanitary facilities in Ceramic / Porcelain;
- Dry area flooring / kitchen flooring in vinyl flooring;
- Aluminum frames with thermal break;
- Double glazing;
- Electric shutters;
- Outside: storage area, swimming pool, garage and barbecue.
10 minutes from the accesses that connect this area of the city to the Portuguese Capital by car, and at the same time distance from two Fertagus train stations (Pragal and Corroios).
Inserted close to green areas for recreation, sports and leisure, they provide harmony and serenity, necessary for those who live the fast pace of everyday life.
A few minutes from schools, health services and shopping areas, namely the Almada Forum and the Garcia de Orta Hospital.
If you enjoy the beautiful beaches of Costa da Caparica, then know that this villa is only 12 minutes away.
Casas da Sobreda consists of 4 semi-detached houses of contemporary architecture, with high quality materials, combined in perfect symbiosis with the surroundings.
The excellence of the construction combined with the quality finishes make these villas and the surrounding area the ideal place to live in all tranquility and comfort, and raise your family.
The 4 bedroom villa on plot 2 has a construction area of 166.24m2 on a plot of 201.89 m2.
Gross dependent area (balcony/terrace) 32.50m2.
The floors are divided into:
Floor 0
- Entrance hall and interior stairs to access the 1st floor;
- Social area consisting of dining and living room with 26.32 m2;
- Kitchen supported by pantry, with an area of 12.77 m2;
- Office with 11.89 m2;
- Sanitary installation with 1.91 m2.
Floor 1
- Distribution hall
- En-suite bedroom with dressing room, private bathroom and access to balcony, with 14.63 m2;
- Bedroom suite with private bathroom, with built-in closet of 13.23 m2;
- Suite bedroom with built-in closet and private bathroom, with generous areas with 16.54 m2;
As far as the finishes are concerned, the villa has:
- Pre-installation of air conditioning system in all rooms;
- Installation of solar panel with 300L thermosiphon included;
- Garage floors and sanitary facilities in Ceramic / Porcelain;
- Dry area flooring / kitchen flooring in vinyl flooring;
- Aluminum frames with thermal break;
- Double glazing;
- Electric shutters;
- Outside: storage area, swimming pool, garage and barbecue.
10 minutes from the accesses that connect this area of the city to the Portuguese Capital by car, and at the same time distance from two Fertagus train stations (Pragal and Corroios).
Inserted close to green areas for recreation, sports and leisure, they provide harmony and serenity, necessary for those who live the fast pace of everyday life.
A few minutes from schools, health services and shopping areas, namely the Almada Forum and the Garcia de Orta Hospital.
If you enjoy the beautiful beaches of Costa da Caparica, then know that this villa is only 12 minutes away.
Casas da Sobreda consists of 4 semi-detached houses of contemporary architecture, with high quality materials, combined in perfect symbiosis with the surroundings.
The excellence of the construction combined with the quality finishes make these villas and the surrounding area the ideal place to live in all tranquility and comfort, and raise your family.
Contact
See Phone
Semi-Detached House 4 Bedrooms Duplex
Fernão Ferro, Seixal, Distrito de Setúbal
In project · 150m²
With Garage
buy
425.000 €
*** Moradia geminada T4, em projecto e com início de construção para JUNHO de 2022. Inserida num lote de terreno com 250 m2 e uma área bruta de150 m2 ***
Composta de hall de entrada, cozinha ( 14 m2 ) totalmente equipada; sala de 36 m2 com lareira e recuperador de calor; quarto / escritório de 9 m2 e instalação sanitária social com base - duche e janela. Alpendre / logradouro de12 m2 com churrasqueira e lava - louça; pérgula / estacionamento com 21 m2.
Piso 01: hall dos quartos com mezanino de 8 m2; dois quartos com roupeiros e acesso a terraço ( 19 m2 ) comum; suite com closet de 4 m2 e varanda com 3 m2; duas instalações sanitárias com base -duches e janelas.
Pré instalação de ar condicionado, aspiração central, janelas em PVC oscilo batentes, vidros duplos, estores elétricos, portões automáticos, alarme, vídeo - porteiro e painéis solares de 300 litros com resistência.
Fácil acesso a transportes públicos rodo - ferroviários, Fertagus ( estações do Fogueteiro / Coina ) e TST. A2 e A33. Perto das praias de Sesimbra, Costa Caparica e Serra da Arrábida. Zonas comerciais ( Rio Sul Shopping, Pão de Açucar / Auchan, Retail Park, Mini - Preço, etc.. ). Escolas ( básica dos Redondos e Agrupamento Vertical de Escolas de Pinhal de Frades ). Parque Urbano de Fernão Ferro e Skatepark.
A Informação disponibilizada não dispensa a sua confirmação nem pode ser considerada vinculativa.
Solicite informação ou marque a já sua visita através dos nossos contactos!
Composta de hall de entrada, cozinha ( 14 m2 ) totalmente equipada; sala de 36 m2 com lareira e recuperador de calor; quarto / escritório de 9 m2 e instalação sanitária social com base - duche e janela. Alpendre / logradouro de12 m2 com churrasqueira e lava - louça; pérgula / estacionamento com 21 m2.
Piso 01: hall dos quartos com mezanino de 8 m2; dois quartos com roupeiros e acesso a terraço ( 19 m2 ) comum; suite com closet de 4 m2 e varanda com 3 m2; duas instalações sanitárias com base -duches e janelas.
Pré instalação de ar condicionado, aspiração central, janelas em PVC oscilo batentes, vidros duplos, estores elétricos, portões automáticos, alarme, vídeo - porteiro e painéis solares de 300 litros com resistência.
Fácil acesso a transportes públicos rodo - ferroviários, Fertagus ( estações do Fogueteiro / Coina ) e TST. A2 e A33. Perto das praias de Sesimbra, Costa Caparica e Serra da Arrábida. Zonas comerciais ( Rio Sul Shopping, Pão de Açucar / Auchan, Retail Park, Mini - Preço, etc.. ). Escolas ( básica dos Redondos e Agrupamento Vertical de Escolas de Pinhal de Frades ). Parque Urbano de Fernão Ferro e Skatepark.
A Informação disponibilizada não dispensa a sua confirmação nem pode ser considerada vinculativa.
Solicite informação ou marque a já sua visita através dos nossos contactos!
Contact
See Phone
See more Properties for Sale, Houses In project, in Distrito de Setúbal
Bedrooms
Zones
Can’t find the property you’re looking for?
