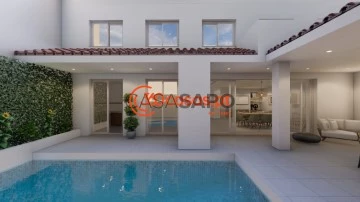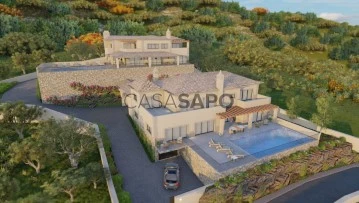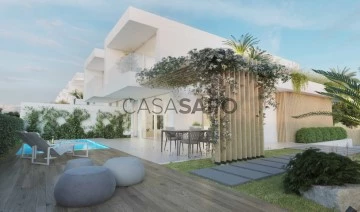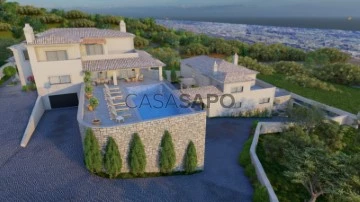Saiba aqui quanto pode pedir
4 Properties for Sale, Houses 4 Bedrooms In project, in Faro
Map
Order by
Relevance
House 4 Bedrooms
Baixa, Faro (Sé e São Pedro), Distrito de Faro
In project · 502m²
With Garage
buy
630.000 €
4 bedroom villa with swimming pool and garage in downtown Faro, with approved project
This house is located in the heart of downtown Faro, close to all amenities, such as restaurants, cafes, central services, downtown shops and Marina.
This old house already has the approved project for a single-family house with a total construction area of 502m2. It is located between two pedestrian streets, having two distinct entrances, one with access from the main street and the other with access to the backyard, garage and swimming pool.
On the ground floor we can find a living room and kitchen with about 60m2 and laundry, a service bathroom, an office and a vestibule with about 25m2.
Outside there is a patio with 58m2, a swimming pool and a covered garage (where two cars fit). It should be noted that at the top of the garage there is a storage space with 42m2.
On the 1st floor we can find 3 bedrooms (all en suite) and where one of the bedrooms has access to a balcony.
On the 2nd floor there is a huge bedroom, a bathroom and a terrace with 25m2.
This house is located in the heart of downtown Faro, close to all amenities, such as restaurants, cafes, central services, downtown shops and Marina.
This old house already has the approved project for a single-family house with a total construction area of 502m2. It is located between two pedestrian streets, having two distinct entrances, one with access from the main street and the other with access to the backyard, garage and swimming pool.
On the ground floor we can find a living room and kitchen with about 60m2 and laundry, a service bathroom, an office and a vestibule with about 25m2.
Outside there is a patio with 58m2, a swimming pool and a covered garage (where two cars fit). It should be noted that at the top of the garage there is a storage space with 42m2.
On the 1st floor we can find 3 bedrooms (all en suite) and where one of the bedrooms has access to a balcony.
On the 2nd floor there is a huge bedroom, a bathroom and a terrace with 25m2.
Contact
See Phone
House 4 Bedrooms Duplex
Santa Bárbara de Nexe, Faro, Distrito de Faro
In project · 1,620m²
With Garage
buy
2.500.000 €
Fabulous luxury villa with approved project, with panoramic views over the sea. In a very quiet area, close to the village of Stª Bárbara de Nexe, in the Algarve. The villa totals a construction area of 900 m2, set in a plot of 14,920 m2, with the possibility of finishing and construction with the materials to your liking.
Just 20 minutes from Faro International Airport, magnificent beaches and internationally renowned golf courses. Fabulous view over the sea. Turnkey price, finished villas.
Just 20 minutes from Faro International Airport, magnificent beaches and internationally renowned golf courses. Fabulous view over the sea. Turnkey price, finished villas.
Contact
See Phone
Town House 4 Bedrooms
Montenegro, Faro, Distrito de Faro
In project · 170m²
With Garage
buy
650.000 €
EXPECTED COMPLETION/DELIVERY IN AUGUST 2025
The new and exclusive ALMA DE FARO development captures the Algarve lifestyle in its fullness!
Just a few minutes from Faro Beach, the Ria Formosa, the Airport, the University and the centre of Faro, ALMA DE FARO captures the essence of exclusivity in a unique and captivating location. In front of the natural park, surrounded by pine trees and green areas, where you can take wonderful walks, reach Quinta do Lago and the walkway that leads to the golden triangle, pass by the salt pans and enjoy the fresh air.
The first phase has 14 3 bedroom townhouses, of contemporary architecture and unmistakable beauty, with top quality finishes. Live in a dream place, close to everything, close to nature and just a few minutes from the beach. You can choose from several options, namely basement and swimming pool. Each villa was thought of as unique, despite being a set of townhouses, each one has its own signature. This project relies on the architecture of PLAN ASSOCIADOS, a renowned brand in the region.
On the ground floor you will find a large living and dining room, semi-open kitchen, a bedroom, a bathroom, outdoor terrace, garden and swimming pool (optional).
On the ground floor there are 2 en-suite bedrooms and 2 fabulous terraces (possibility to change to T4 typology, if that’s what you need).
The basement is optional and will have room for two cars and a storage room.
Bike and hike to Faro Island:
Alma de Faro is surrounded by hiking or cycling trails to one of the best beaches in the Algarve, Faro Island or Faro Island. Every summer, locals and tourists flock to the island, enjoying its bars, restaurants, amenities, and water activities. Only 2.8 km away.
World-Class Golf:
Golfers will be at ease with the numerous golf courses available in the surrounding area, including in the Golden Triangle (namely the courses of Pinheiros Altos, Quinta do Lago Sul, Quinta do Lago Norte, Laranjal, Royal and Ocean).
The new and modern urbanisation is a breath of fresh air in the heart of the Algarve, close to all the main services, supermarkets and typical restaurants of Algarve cuisine. Perfect not only for permanent housing, but also ideal for investment or second home.
With an area of 68,200 m2, Alma de Faro is one of the largest developments in Faro.
For the first phase of the project there are 28 plots, for the second phase it will consist of 14 two-storey villas and 8 detached villas, all of contemporary architecture designed to create a large integrated development.
Each property has its own swimming pool, garage space with spacious communal green areas. The kitchens and bathrooms are fully equipped with state-of-the-art appliances and carefully selected materials.
Living Area (Living Room, Dining Room and Entrance)
Floor: ceramic.
Walls: Pladur, plastered and painted.
Ceiling: Pladur, plastered and painted.
Windows and Shutters: Thermal and acoustic cut aluminium with double glazing.
Kitchen:
Floor: ceramic.
Walls: Pladur, plastered and painted.
Ceiling: Pladur, plastered and painted.
Taps and sink - to be defined.
Top: natural stone.
Equipment: Fridge, Hob, Oven, Extractor, Dishwasher, Washing Machine.
Quarters:
Floor: ceramic/driftwood.
Walls: Pladur, plastered and painted.
Ceiling: Pladur, plastered and painted.
Windows and Shutters: Thermal and acoustic cut aluminium with double glazing.
Cabinets/Wardrobe: MDF wood with white finish.
Bathrooms:
Floor: ceramic.
Walls: Pladur, plastered and painted.
Ceiling: Pladur, plastered and painted.
Cabinets: MDF wood with white finish.
Sanitary: Roca or similar
Taps and washbasins - to be defined.
Top: natural stone.
Several:
Solar panels with collector for hot water;
Pre-installation of air conditioning;
Private basement with parking spaces (optional)
Heated swimming pool (optional)
The project was designed by PLAN - Associated Architects. With a masterplan track record in Quinta do Lago and awards such as the Architizer A+ Award and the CNBC International Property Award, PLAN specialises in bespoke architecture, local sustainability, and global standards, with a multidisciplinary team dedicated to creating a balance between aesthetics, functionality, and innovation. Founded more than thirty-five years ago, PLAN specialises in urban design, hospitality and leisure, commerce and services, interior design and high-end residential architecture.
Come and see the first phase of commercialisation of plots for individual or townhouses.
Make your appointment now with our sales team and make an excellent investment bet for the future!
We look forward to seeing you!
The new and exclusive ALMA DE FARO development captures the Algarve lifestyle in its fullness!
Just a few minutes from Faro Beach, the Ria Formosa, the Airport, the University and the centre of Faro, ALMA DE FARO captures the essence of exclusivity in a unique and captivating location. In front of the natural park, surrounded by pine trees and green areas, where you can take wonderful walks, reach Quinta do Lago and the walkway that leads to the golden triangle, pass by the salt pans and enjoy the fresh air.
The first phase has 14 3 bedroom townhouses, of contemporary architecture and unmistakable beauty, with top quality finishes. Live in a dream place, close to everything, close to nature and just a few minutes from the beach. You can choose from several options, namely basement and swimming pool. Each villa was thought of as unique, despite being a set of townhouses, each one has its own signature. This project relies on the architecture of PLAN ASSOCIADOS, a renowned brand in the region.
On the ground floor you will find a large living and dining room, semi-open kitchen, a bedroom, a bathroom, outdoor terrace, garden and swimming pool (optional).
On the ground floor there are 2 en-suite bedrooms and 2 fabulous terraces (possibility to change to T4 typology, if that’s what you need).
The basement is optional and will have room for two cars and a storage room.
Bike and hike to Faro Island:
Alma de Faro is surrounded by hiking or cycling trails to one of the best beaches in the Algarve, Faro Island or Faro Island. Every summer, locals and tourists flock to the island, enjoying its bars, restaurants, amenities, and water activities. Only 2.8 km away.
World-Class Golf:
Golfers will be at ease with the numerous golf courses available in the surrounding area, including in the Golden Triangle (namely the courses of Pinheiros Altos, Quinta do Lago Sul, Quinta do Lago Norte, Laranjal, Royal and Ocean).
The new and modern urbanisation is a breath of fresh air in the heart of the Algarve, close to all the main services, supermarkets and typical restaurants of Algarve cuisine. Perfect not only for permanent housing, but also ideal for investment or second home.
With an area of 68,200 m2, Alma de Faro is one of the largest developments in Faro.
For the first phase of the project there are 28 plots, for the second phase it will consist of 14 two-storey villas and 8 detached villas, all of contemporary architecture designed to create a large integrated development.
Each property has its own swimming pool, garage space with spacious communal green areas. The kitchens and bathrooms are fully equipped with state-of-the-art appliances and carefully selected materials.
Living Area (Living Room, Dining Room and Entrance)
Floor: ceramic.
Walls: Pladur, plastered and painted.
Ceiling: Pladur, plastered and painted.
Windows and Shutters: Thermal and acoustic cut aluminium with double glazing.
Kitchen:
Floor: ceramic.
Walls: Pladur, plastered and painted.
Ceiling: Pladur, plastered and painted.
Taps and sink - to be defined.
Top: natural stone.
Equipment: Fridge, Hob, Oven, Extractor, Dishwasher, Washing Machine.
Quarters:
Floor: ceramic/driftwood.
Walls: Pladur, plastered and painted.
Ceiling: Pladur, plastered and painted.
Windows and Shutters: Thermal and acoustic cut aluminium with double glazing.
Cabinets/Wardrobe: MDF wood with white finish.
Bathrooms:
Floor: ceramic.
Walls: Pladur, plastered and painted.
Ceiling: Pladur, plastered and painted.
Cabinets: MDF wood with white finish.
Sanitary: Roca or similar
Taps and washbasins - to be defined.
Top: natural stone.
Several:
Solar panels with collector for hot water;
Pre-installation of air conditioning;
Private basement with parking spaces (optional)
Heated swimming pool (optional)
The project was designed by PLAN - Associated Architects. With a masterplan track record in Quinta do Lago and awards such as the Architizer A+ Award and the CNBC International Property Award, PLAN specialises in bespoke architecture, local sustainability, and global standards, with a multidisciplinary team dedicated to creating a balance between aesthetics, functionality, and innovation. Founded more than thirty-five years ago, PLAN specialises in urban design, hospitality and leisure, commerce and services, interior design and high-end residential architecture.
Come and see the first phase of commercialisation of plots for individual or townhouses.
Make your appointment now with our sales team and make an excellent investment bet for the future!
We look forward to seeing you!
Contact
See Phone
Villa 4 Bedrooms
Pé do Cerro, Santa Bárbara de Nexe, Faro, Distrito de Faro
In project · 450m²
With Garage
buy
1.400.000 €
A NEW key in hand project for a modern home set high on the hills of Santa Barbara de Nexe with spectacular Views.
If you are looking for a countryside villa with views in quiet Santa Barbara de Nexe, take a look at this opportunity and look forward to a completed beautiful home from a reputable builder
4 Bedrooms all with en-suite bathrooms
Central vacuum, airconditioning, and CCTV
BBQ, Auto gates, pool heating, smoke detectors
Land size 4.900 m2
Swimming pool 6x12m
Total livable area 449.17 m2
Footprint 297.27 m2
If you are looking for a countryside villa with views in quiet Santa Barbara de Nexe, take a look at this opportunity and look forward to a completed beautiful home from a reputable builder
4 Bedrooms all with en-suite bathrooms
Central vacuum, airconditioning, and CCTV
BBQ, Auto gates, pool heating, smoke detectors
Land size 4.900 m2
Swimming pool 6x12m
Total livable area 449.17 m2
Footprint 297.27 m2
Contact
See Phone
See more Properties for Sale, Houses In project, in Faro
Bedrooms
Zones
Can’t find the property you’re looking for?
click here and leave us your request
, or also search in
https://kamicasa.pt



















