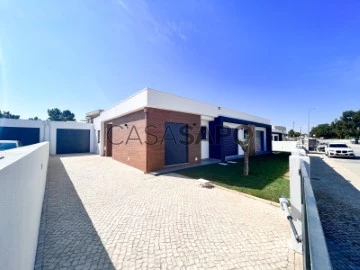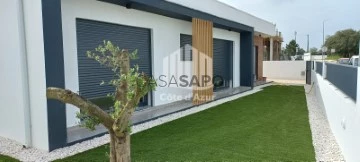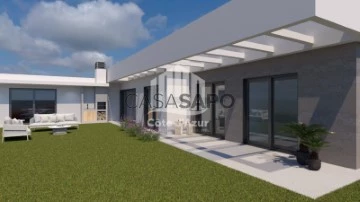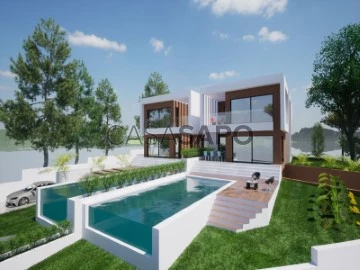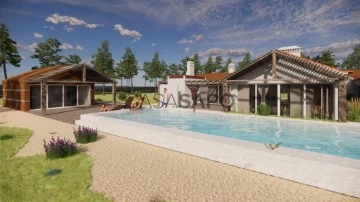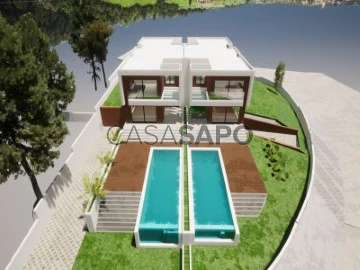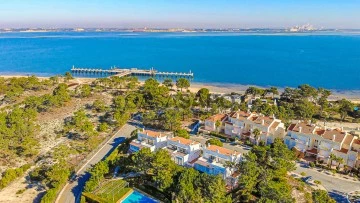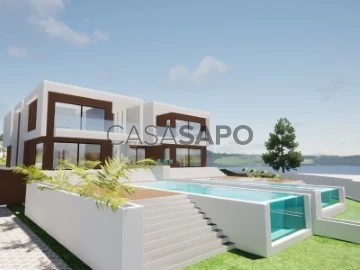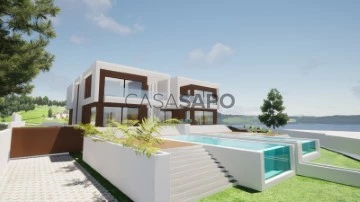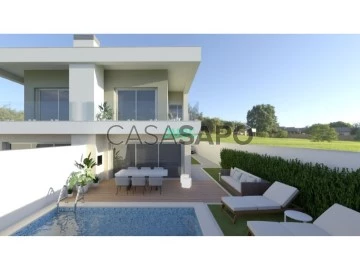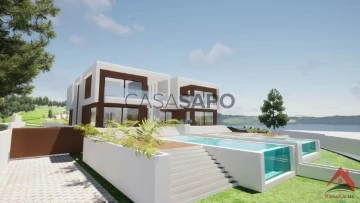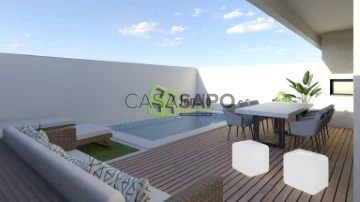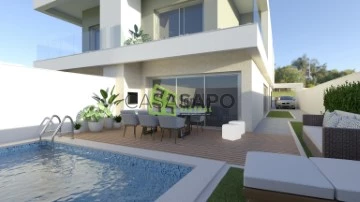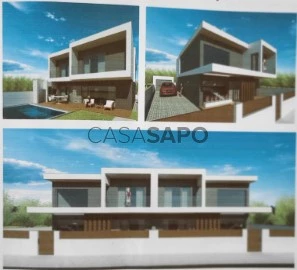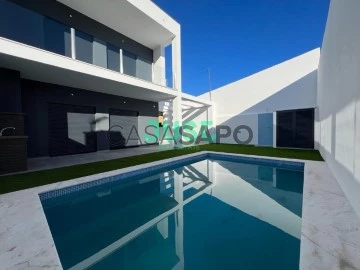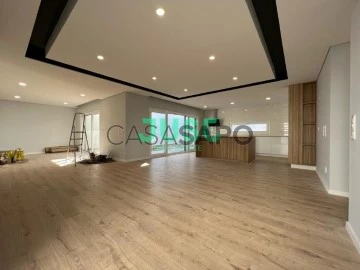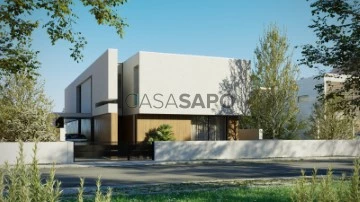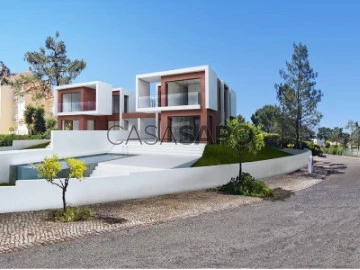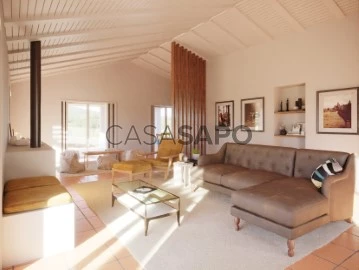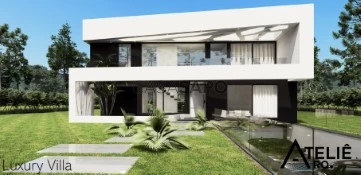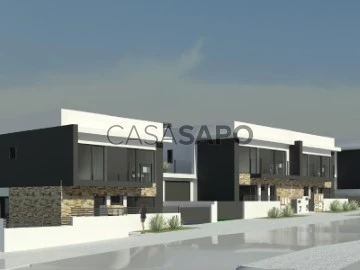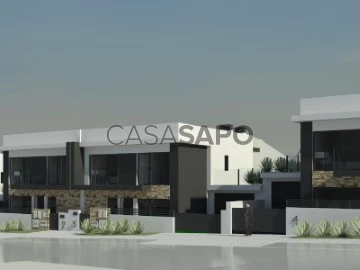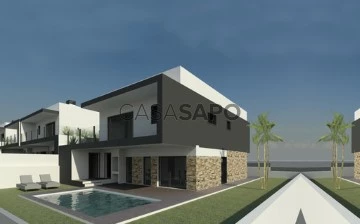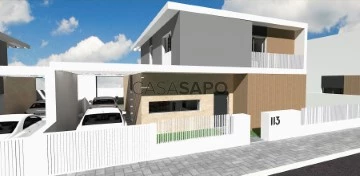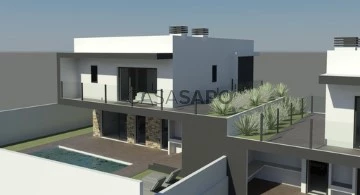Saiba aqui quanto pode pedir
108 Properties for Sale, Houses 4 Bedrooms with more photos, In project, in Distrito de Setúbal
Map
Order by
More photos
Detached House 4 Bedrooms
Casal de Bolinhos, Azeitão (São Lourenço e São Simão), Setúbal, Distrito de Setúbal
In project · 158m²
With Garage
buy
690.000 €
Moradia térrea independente T4 com acabamentos de design moderno e sofisticado, situada num lote de 530 m² com piscina e garagem.
A moradia localiza-se numa área tranquila e convidativa. Azeitão é uma região a ser explorada, conhecida pela magnífica paisagem e pela abundância de suas quintas em terras férteis, onde a serra se encontra com a vastidão do oceano Atlântico.
O exterior da propriedade conta com jardim, piscina (9,00mx3,00m), churrasqueira, uma garagem de 29,70m² e espaços para estacionar.
Nos arredores, há áreas verdes para caminhadas, restaurantes, farmácias, clínicas, um hospital e fácil acesso tanto a grandes supermercados e escolas como também a transportes públicos e autoestradas.
Áreas das divisões:
- Sala e cozinha ’Open Space’: 55m²
- Hall: 6,50m²
- Quarto / Escritório: 12,55m²
- Suítes com roupeiros embutidos: 16,60m² / 18,40m²
- Suíte Master: 21m²
- Closet: 4,80m²
- Casa de banho social: 1,90m²
- Casa de banho Suítes: 3,70m² cada
- Casa de banho Suíte Master: 5,30m²
- Lavandaria: 4,74m²
- Garagem: 29,70m²
Outras características:
Cozinha com ilha e totalmente equipada (forno, placa de vitrocerâmica, micro-ondas, exaustor, máquina de lavar loiça, arca e frigorífico, máquina de roupa, máquina de secar); churrasqueira; ar condicionado; portões automáticos; estores elétricos; aspiração central; certificação energética de A; painéis solares com sistema termossifão e capacidade 300 litros; pré-instalação para painéis fotovoltaicos; porta de entrada blindada; vidros duplos; portas e janelas oscilobatentes; caixilharia em PVC; vídeo porteiro; recuperador de calor; alarme; isolamento exterior em capoto; jardim com relva e sistema de rega; piscina com sistema eletrólise salina (para tratamento água com sal); tomada exterior para carregamento de carros elétricos; gás canalizado
Na fase inicial de construção e término de obra prevista para março / abril de 2025.
As imagens são apenas ilustrativas e mostram os acabamentos de construções anteriores. Há possibilidade de escolher os acabamentos.
Venha construir o seu sonho connosco!
Espero-vos em breve para visitas!
’Todas as informações disponíveis são precisas e verificadas, no entanto carecem de confirmação, não sendo consideradas vinculativas’.
A moradia localiza-se numa área tranquila e convidativa. Azeitão é uma região a ser explorada, conhecida pela magnífica paisagem e pela abundância de suas quintas em terras férteis, onde a serra se encontra com a vastidão do oceano Atlântico.
O exterior da propriedade conta com jardim, piscina (9,00mx3,00m), churrasqueira, uma garagem de 29,70m² e espaços para estacionar.
Nos arredores, há áreas verdes para caminhadas, restaurantes, farmácias, clínicas, um hospital e fácil acesso tanto a grandes supermercados e escolas como também a transportes públicos e autoestradas.
Áreas das divisões:
- Sala e cozinha ’Open Space’: 55m²
- Hall: 6,50m²
- Quarto / Escritório: 12,55m²
- Suítes com roupeiros embutidos: 16,60m² / 18,40m²
- Suíte Master: 21m²
- Closet: 4,80m²
- Casa de banho social: 1,90m²
- Casa de banho Suítes: 3,70m² cada
- Casa de banho Suíte Master: 5,30m²
- Lavandaria: 4,74m²
- Garagem: 29,70m²
Outras características:
Cozinha com ilha e totalmente equipada (forno, placa de vitrocerâmica, micro-ondas, exaustor, máquina de lavar loiça, arca e frigorífico, máquina de roupa, máquina de secar); churrasqueira; ar condicionado; portões automáticos; estores elétricos; aspiração central; certificação energética de A; painéis solares com sistema termossifão e capacidade 300 litros; pré-instalação para painéis fotovoltaicos; porta de entrada blindada; vidros duplos; portas e janelas oscilobatentes; caixilharia em PVC; vídeo porteiro; recuperador de calor; alarme; isolamento exterior em capoto; jardim com relva e sistema de rega; piscina com sistema eletrólise salina (para tratamento água com sal); tomada exterior para carregamento de carros elétricos; gás canalizado
Na fase inicial de construção e término de obra prevista para março / abril de 2025.
As imagens são apenas ilustrativas e mostram os acabamentos de construções anteriores. Há possibilidade de escolher os acabamentos.
Venha construir o seu sonho connosco!
Espero-vos em breve para visitas!
’Todas as informações disponíveis são precisas e verificadas, no entanto carecem de confirmação, não sendo consideradas vinculativas’.
Contact
See Phone
House 4 Bedrooms
Azeitão (São Lourenço e São Simão), Setúbal, Distrito de Setúbal
In project · 220m²
With Garage
buy
690.000 €
Single storey house under construction, T4, in the Noble Zone of Azeitão - Luxury and Comfort Waiting for You!
We present you with an exceptional opportunity to become the owner of a detached, single-storey villa located in one of the most prestigious areas of Azeitão.
Property Details: This villa, in the design phase, is the embodiment of luxury and comfort. With a plot area of 531m2 and a building footprint of 220m2, this house has been meticulously designed to offer maximum space and functionality. The project includes a garage with 30m2 and an interior garden, providing abundant light.
Spacious and Modern Layout: The villa consists of 4 suites, one of which is equipped with a closet and the others with built-in wardrobes. The kitchen, fully equipped, merges harmoniously in open space with the living room, totalling 55m2. In addition, you will find a laundry, a guest toilet and a garage for 2 cars.
High Quality Finishes: The exterior finish in capoto and the Portuguese pavement in the patio give the villa a touch of sophistication. The technology is highlighted with features such as central vacuum, complete air conditioning system, double glazing with thermal cut-off shutters, solar panels for water heating, video intercom and automatic gates.
Saltwater swimming pool with supporting toilet, which adds an element of relaxation and fun to the property.
Completion Date: The works are expected to be completed in September 2023, allowing you to visualise the final result and secure your future in this exquisite home.
Book Your Visit: Don’t miss the opportunity to witness the potential of this villa. We look forward to showing you all the details and answering your questions.
Contact Us Now: Contact us for more information and to schedule your visit. Your next dream villa is about to come true - don’t miss out on this opportunity!
We present you with an exceptional opportunity to become the owner of a detached, single-storey villa located in one of the most prestigious areas of Azeitão.
Property Details: This villa, in the design phase, is the embodiment of luxury and comfort. With a plot area of 531m2 and a building footprint of 220m2, this house has been meticulously designed to offer maximum space and functionality. The project includes a garage with 30m2 and an interior garden, providing abundant light.
Spacious and Modern Layout: The villa consists of 4 suites, one of which is equipped with a closet and the others with built-in wardrobes. The kitchen, fully equipped, merges harmoniously in open space with the living room, totalling 55m2. In addition, you will find a laundry, a guest toilet and a garage for 2 cars.
High Quality Finishes: The exterior finish in capoto and the Portuguese pavement in the patio give the villa a touch of sophistication. The technology is highlighted with features such as central vacuum, complete air conditioning system, double glazing with thermal cut-off shutters, solar panels for water heating, video intercom and automatic gates.
Saltwater swimming pool with supporting toilet, which adds an element of relaxation and fun to the property.
Completion Date: The works are expected to be completed in September 2023, allowing you to visualise the final result and secure your future in this exquisite home.
Book Your Visit: Don’t miss the opportunity to witness the potential of this villa. We look forward to showing you all the details and answering your questions.
Contact Us Now: Contact us for more information and to schedule your visit. Your next dream villa is about to come true - don’t miss out on this opportunity!
Contact
See Phone
House 4 Bedrooms Duplex
Soltroia, Carvalhal, Grândola, Distrito de Setúbal
In project · 450m²
With Garage
buy
3.750.000 €
Detached New luxury villa in Tróia, in the Soltroia area, in the municipality of Grândola, Setúbal district.
The Tróia Peninsula is a paradise that combines charm and natural preservation in a sustainable balance, offering a range of activities for everyone.
There’s also the Tróia marina, golf courses, a casino and several restaurants where you can savour the region’s amazing fresh fish and seafood.
The region has plenty of activities for all the family and you can also take an aquataxi or ferryboat from the port of Setúbal. Two river terminals guarantee the shortest connection to Tróia: doca do comércio (ferries) and quay 3 (catamarans).
A perfect combination.
Minutes from Setúbal, less than an hour to Lisbon and just a few kilometres from Alcácer do Sal, Comporta and Carvalhal.
NEW project with luxury 4-bedroom en-suite finishes, with the possibility of adding another suite, making it 5 suites.
Located in a privileged area with premium architecture, a modern, unique and exclusive project. Excellent areas with lots of light.
The plot is located in a quiet and privileged tourist urbanisation, metres from the beach and on the beautiful Tróia Peninsula, in the Soltroia area, in the municipality of Grândola, on the coast of the parish of Carvalhal, in the district of Setúbal.
The region offers a range of activities for all the family and you can also take an aquataxi or ferryboat from the port of Setúbal. Two river terminals guarantee the shortest connection to Tróia: doca do comércio (ferries) and quay 3 (catamarans).
Minutes from Setúbal, less than an hour to Lisbon and just a few kilometres from Alcácer do Sal, Comporta and Carvalhal.
Possibility of sale with turnkey and/or possibility for the buyer to make some changes to the project.
The villa can also be delivered with luxury decoration to be agreed with the owner upon presentation of the showroom and at a price to be agreed.
Plot, plan and project available in the photographs.
This fabulous villa is distributed harmoniously over 2 floors:
- 2 floors;
- 4 en-suite bedrooms, one of which is considered a master suite with 50 m2 and river views;
- 2 suites facing the river;
- Bathroom with sunlit window, open-plan living room and kitchen island, overlooking the pool;
- Fully equipped kitchen;
In the basement:
- 7 car parks;
- Laundry area;
- 1 WC in the basement;
- 1 service room;
- Storage room;
- Home cinema
Outside:
- Saltwater swimming pool with waterfall and LEDs.
Features:
- Contemporary architecture;
- Modern finishes;
- Central vacuum, solar panels, electric shutters, Mitsubishi air conditioning in all rooms, with heat pump;
- Hydraulic underfloor heating
- Oscillating casement windows with thermal and acoustic insulation in both rooms, including bathrooms;
- Video surveillance on both floors;
- 2 alarms: one for the villa and one for the garage, both independent;
- 6 video surveillance cameras distributed around the house, connected directly to the mobile phone;
- Garden and old-fashioned Portuguese pavement;
- 3 cardinal points: East, West, South.
The plot has enough area to build two villas.
Don’t miss out on this opportunity to live by the River Sado and book your visit now!
The Tróia Peninsula is a paradise that combines charm and natural preservation in a sustainable balance, offering a range of activities for everyone.
There’s also the Tróia marina, golf courses, a casino and several restaurants where you can savour the region’s amazing fresh fish and seafood.
The region has plenty of activities for all the family and you can also take an aquataxi or ferryboat from the port of Setúbal. Two river terminals guarantee the shortest connection to Tróia: doca do comércio (ferries) and quay 3 (catamarans).
A perfect combination.
Minutes from Setúbal, less than an hour to Lisbon and just a few kilometres from Alcácer do Sal, Comporta and Carvalhal.
NEW project with luxury 4-bedroom en-suite finishes, with the possibility of adding another suite, making it 5 suites.
Located in a privileged area with premium architecture, a modern, unique and exclusive project. Excellent areas with lots of light.
The plot is located in a quiet and privileged tourist urbanisation, metres from the beach and on the beautiful Tróia Peninsula, in the Soltroia area, in the municipality of Grândola, on the coast of the parish of Carvalhal, in the district of Setúbal.
The region offers a range of activities for all the family and you can also take an aquataxi or ferryboat from the port of Setúbal. Two river terminals guarantee the shortest connection to Tróia: doca do comércio (ferries) and quay 3 (catamarans).
Minutes from Setúbal, less than an hour to Lisbon and just a few kilometres from Alcácer do Sal, Comporta and Carvalhal.
Possibility of sale with turnkey and/or possibility for the buyer to make some changes to the project.
The villa can also be delivered with luxury decoration to be agreed with the owner upon presentation of the showroom and at a price to be agreed.
Plot, plan and project available in the photographs.
This fabulous villa is distributed harmoniously over 2 floors:
- 2 floors;
- 4 en-suite bedrooms, one of which is considered a master suite with 50 m2 and river views;
- 2 suites facing the river;
- Bathroom with sunlit window, open-plan living room and kitchen island, overlooking the pool;
- Fully equipped kitchen;
In the basement:
- 7 car parks;
- Laundry area;
- 1 WC in the basement;
- 1 service room;
- Storage room;
- Home cinema
Outside:
- Saltwater swimming pool with waterfall and LEDs.
Features:
- Contemporary architecture;
- Modern finishes;
- Central vacuum, solar panels, electric shutters, Mitsubishi air conditioning in all rooms, with heat pump;
- Hydraulic underfloor heating
- Oscillating casement windows with thermal and acoustic insulation in both rooms, including bathrooms;
- Video surveillance on both floors;
- 2 alarms: one for the villa and one for the garage, both independent;
- 6 video surveillance cameras distributed around the house, connected directly to the mobile phone;
- Garden and old-fashioned Portuguese pavement;
- 3 cardinal points: East, West, South.
The plot has enough area to build two villas.
Don’t miss out on this opportunity to live by the River Sado and book your visit now!
Contact
See Phone
Detached House 4 Bedrooms
Aldeia da Justa, Grândola e Santa Margarida da Serra, Distrito de Setúbal
In project · 250m²
With Garage
buy
350.000 €
Excellent opportunity!
Approved architectural project of 4 bedroom house with Comporta style design, which mixes and combines materials such as thatch, masonry and tile.
Inserted in a flat and quadrangular plot of large dimensions with about 40,000 sqm, with an existing current house of 150 sqm and an approved architectural project for expansion of 250 sqm.
Located in a pleasant village of Grândola, with great accessibility, just 30 minutes from the beaches (Melides, Comporta, Carvalhal) and 3 km from the centre of Grândola.
Nearby you will find several services, such as a health centre, ATM, café, CTT pharmacy and grocery store, public transport and train station. LIDL, Continente and Minipreço are located in Grândola.
For those who value a quiet and familiar lifestyle, close to wonderful beaches and without giving up the proximity to large urban centres.
Note: Possibility of a turnkey project, for the amount of €900,000.
Don’t miss out on this excellent opportunity! Request more information and come and see it!
Approved architectural project of 4 bedroom house with Comporta style design, which mixes and combines materials such as thatch, masonry and tile.
Inserted in a flat and quadrangular plot of large dimensions with about 40,000 sqm, with an existing current house of 150 sqm and an approved architectural project for expansion of 250 sqm.
Located in a pleasant village of Grândola, with great accessibility, just 30 minutes from the beaches (Melides, Comporta, Carvalhal) and 3 km from the centre of Grândola.
Nearby you will find several services, such as a health centre, ATM, café, CTT pharmacy and grocery store, public transport and train station. LIDL, Continente and Minipreço are located in Grândola.
For those who value a quiet and familiar lifestyle, close to wonderful beaches and without giving up the proximity to large urban centres.
Note: Possibility of a turnkey project, for the amount of €900,000.
Don’t miss out on this excellent opportunity! Request more information and come and see it!
Contact
See Phone
House 4 Bedrooms Duplex
Soltroia, Carvalhal, Grândola, Distrito de Setúbal
In project · 450m²
With Garage
buy
3.750.000 €
Nueva villa de lujo en Tróia, en la zona de Soltroia, en el municipio de Grândola, distrito de Setúbal.
La Península de Tróia es un paraíso que combina el encanto y la preservación natural en un equilibrio sostenible, ofreciendo una gama de actividades para todos.
También cuenta con el puerto deportivo de Tróia, campos de golf, un casino y varios restaurantes donde podrá saborear el increíble pescado y marisco fresco de la región.
La región ofrece muchas actividades para toda la familia y también puede tomar un aquataxi o un ferry desde el puerto de Setúbal. Dos terminales fluviales garantizan la conexión más corta con Tróia: doca do comércio (ferrys) y muelle 3 (catamaranes).
Una combinación perfecta.
A minutos de Setúbal, a menos de una hora de Lisboa y a pocos kilómetros de Alcácer do Sal, Comporta y Carvalhal.
NUEVO proyecto con acabados de lujo de 4 dormitorios en suite, con la posibilidad de añadir otra suite, por lo que son 5 suites.
Situado en una zona privilegiada con arquitectura de primera calidad, un proyecto moderno, único y exclusivo. Excelentes zonas con mucha luz.
La parcela está situada en una urbanización turística tranquila y privilegiada, a metros de la playa y en la hermosa península de Tróia, en la zona de Soltroia, en el municipio de Grândola, en la costa de la parroquia de Carvalhal, en el distrito de Setúbal.
La región ofrece un abanico de actividades para toda la familia y también se puede coger un aquataxi o un ferry desde el puerto de Setúbal. Dos terminales fluviales garantizan la conexión más corta con Tróia: doca do comércio (transbordadores) y muelle 3 (catamaranes).
A pocos minutos de Setúbal, a menos de una hora de Lisboa y a pocos kilómetros de Alcácer do Sal, Comporta y Carvalhal.
Posibilidad de venta con llave en mano y/o posibilidad para el comprador de hacer algunos cambios en el proyecto.
La villa también se puede entregar con decoración de lujo a convenir con el propietario previa presentación de la exposición y a un precio a convenir.
Parcela, plano y proyecto disponibles en las fotografías.
Esta fabulosa villa se distribuye armoniosamente en 2 plantas:
- 2 plantas;
- 4 dormitorios en suite, uno de ellos considerado suite principal con 50 m2 y vistas al río;
- 2 suites con vistas al río;
- Cuarto de baño con ventana iluminada por el sol, salón de planta abierta e isla de cocina, con vistas a la piscina;
- Cocina totalmente equipada;
En el sótano
- 7 aparcamientos;
- Zona de lavandería;
- 1 WC en el sótano;
- 1 cuarto de servicio;
- Trastero;
- Cine en casa
Exterior:
- Piscina de agua salada con cascada y leds.
Características:
- Arquitectura contemporánea;
- Acabados modernos;
- Aspiración centralizada, paneles solares, persianas eléctricas, aire acondicionado Mitsubishi en todas las habitaciones, con bomba de calor;
- Calefacción hidráulica por suelo radiante
- Ventanas oscilobatientes con aislamiento térmico y acústico en ambas habitaciones, incluidos los cuartos de baño;
- Videovigilancia en ambas plantas;
- 2 alarmas: una para la villa y otra para el garaje, ambas independientes;
- 6 cámaras de videovigilancia distribuidas por la casa, conectadas directamente al teléfono móvil;
- Jardín y antiguo pavimento portugués;
- 3 puntos cardinales: Este, Oeste, Sur.
La parcela tiene superficie suficiente para construir dos chalets.
No pierda esta oportunidad de vivir junto al río Sado y reserve ya su visita.
La Península de Tróia es un paraíso que combina el encanto y la preservación natural en un equilibrio sostenible, ofreciendo una gama de actividades para todos.
También cuenta con el puerto deportivo de Tróia, campos de golf, un casino y varios restaurantes donde podrá saborear el increíble pescado y marisco fresco de la región.
La región ofrece muchas actividades para toda la familia y también puede tomar un aquataxi o un ferry desde el puerto de Setúbal. Dos terminales fluviales garantizan la conexión más corta con Tróia: doca do comércio (ferrys) y muelle 3 (catamaranes).
Una combinación perfecta.
A minutos de Setúbal, a menos de una hora de Lisboa y a pocos kilómetros de Alcácer do Sal, Comporta y Carvalhal.
NUEVO proyecto con acabados de lujo de 4 dormitorios en suite, con la posibilidad de añadir otra suite, por lo que son 5 suites.
Situado en una zona privilegiada con arquitectura de primera calidad, un proyecto moderno, único y exclusivo. Excelentes zonas con mucha luz.
La parcela está situada en una urbanización turística tranquila y privilegiada, a metros de la playa y en la hermosa península de Tróia, en la zona de Soltroia, en el municipio de Grândola, en la costa de la parroquia de Carvalhal, en el distrito de Setúbal.
La región ofrece un abanico de actividades para toda la familia y también se puede coger un aquataxi o un ferry desde el puerto de Setúbal. Dos terminales fluviales garantizan la conexión más corta con Tróia: doca do comércio (transbordadores) y muelle 3 (catamaranes).
A pocos minutos de Setúbal, a menos de una hora de Lisboa y a pocos kilómetros de Alcácer do Sal, Comporta y Carvalhal.
Posibilidad de venta con llave en mano y/o posibilidad para el comprador de hacer algunos cambios en el proyecto.
La villa también se puede entregar con decoración de lujo a convenir con el propietario previa presentación de la exposición y a un precio a convenir.
Parcela, plano y proyecto disponibles en las fotografías.
Esta fabulosa villa se distribuye armoniosamente en 2 plantas:
- 2 plantas;
- 4 dormitorios en suite, uno de ellos considerado suite principal con 50 m2 y vistas al río;
- 2 suites con vistas al río;
- Cuarto de baño con ventana iluminada por el sol, salón de planta abierta e isla de cocina, con vistas a la piscina;
- Cocina totalmente equipada;
En el sótano
- 7 aparcamientos;
- Zona de lavandería;
- 1 WC en el sótano;
- 1 cuarto de servicio;
- Trastero;
- Cine en casa
Exterior:
- Piscina de agua salada con cascada y leds.
Características:
- Arquitectura contemporánea;
- Acabados modernos;
- Aspiración centralizada, paneles solares, persianas eléctricas, aire acondicionado Mitsubishi en todas las habitaciones, con bomba de calor;
- Calefacción hidráulica por suelo radiante
- Ventanas oscilobatientes con aislamiento térmico y acústico en ambas habitaciones, incluidos los cuartos de baño;
- Videovigilancia en ambas plantas;
- 2 alarmas: una para la villa y otra para el garaje, ambas independientes;
- 6 cámaras de videovigilancia distribuidas por la casa, conectadas directamente al teléfono móvil;
- Jardín y antiguo pavimento portugués;
- 3 puntos cardinales: Este, Oeste, Sur.
La parcela tiene superficie suficiente para construir dos chalets.
No pierda esta oportunidad de vivir junto al río Sado y reserve ya su visita.
Contact
See Phone
House 4 Bedrooms
Grândola e Santa Margarida da Serra, Distrito de Setúbal
In project · 357m²
buy
3.750.000 €
Oferta do valor de escritura.
Moradia de Luxo Geminada em Tróia com 4 Suites
Piscina Infinta de Água salgada com Cascata e LEDs com 35m2
Lote de 780m2
ABC 400m2
3 Pisos (Cave, Piso 0 e Piso 1)
Moradia Contígua também disponível
Piso 0 e Piso 1: 272,50m2
- Sala e Cozinha com Ilha em Open Space com 70m2 e vista para a zona da piscina e jardim
- Cozinha totalmente Equipada
-Suite Principal com 45m2 (closet com 11m2 incluído) e vista para o Rio
- As outras 3 Suites ,uma no Piso 0 com 20m2, e as restantes com 24m2
Cave: 122,50m2
-Garagem com 78m2
- Zona de lavandaria
- WC
- 1 Quarto de serviço (arrumos)
- Home Cinema
Características:
- Piso radiante em todas as divisões (quente/frio)
- Bomba de Calor
- A/C Marca Mitsubishi em todas as Divisões
- Aspiração Central
- Painéis Solares
- Video Vigilância em todos os Pisos
- 6 Câmaras de Vigilância Exteriores
- 2 Alarmes Independentes: Um para a Moradia e outro para a Cave/Garagem
A moradia pode ser entregue Chave na Mão com decoração de luxo. Valor a acordar com o Proprietário.
Moradia de Luxo Geminada em Tróia com 4 Suites
Piscina Infinta de Água salgada com Cascata e LEDs com 35m2
Lote de 780m2
ABC 400m2
3 Pisos (Cave, Piso 0 e Piso 1)
Moradia Contígua também disponível
Piso 0 e Piso 1: 272,50m2
- Sala e Cozinha com Ilha em Open Space com 70m2 e vista para a zona da piscina e jardim
- Cozinha totalmente Equipada
-Suite Principal com 45m2 (closet com 11m2 incluído) e vista para o Rio
- As outras 3 Suites ,uma no Piso 0 com 20m2, e as restantes com 24m2
Cave: 122,50m2
-Garagem com 78m2
- Zona de lavandaria
- WC
- 1 Quarto de serviço (arrumos)
- Home Cinema
Características:
- Piso radiante em todas as divisões (quente/frio)
- Bomba de Calor
- A/C Marca Mitsubishi em todas as Divisões
- Aspiração Central
- Painéis Solares
- Video Vigilância em todos os Pisos
- 6 Câmaras de Vigilância Exteriores
- 2 Alarmes Independentes: Um para a Moradia e outro para a Cave/Garagem
A moradia pode ser entregue Chave na Mão com decoração de luxo. Valor a acordar com o Proprietário.
Contact
See Phone
House 4 Bedrooms Triplex
Soltroia, Carvalhal, Grândola, Distrito de Setúbal
In project · 395m²
With Garage
buy
3.750.000 €
Luxury 4-bedroom villa for sale in Troia, to debut, located in an exclusive and quiet area washed by the Atlantic Ocean and the Sado Estuary.
With the specialty projects approved, the building permits to be paid and construction scheduled to start by March 2024, the 395m2 contemporary-style villa with luxury finishes is spread over two main floors of 272.5m2 and a basement. The entrance floor is composed by a 50m2 living room, a fully equipped kitchen with view to the pool and a suite bedroom.
On the upper floor you will find three more bedrooms en suite, one of which is a Master suite with walk-in closet and balcony (there is also the possibility of adding another bedroom, thus transforming the villa into a T5). The lower floor, corresponding to the 122.5m2 basement, consists of a garage with capacity for six cars, a bedroom and a bathroom. Outside, in addition to the garden area, it will also be possible to find a pleasant swimming pool, with waterfall and LED lights, which focuses all attention. In the access area to the garage there is also the possibility to park another car in the open.
In terms of comfort, this luxury villa has a swing frame with thermal and acoustic cuts in all rooms, electric shutters, central vacuum, solar panels, Mitsubishi air conditioning units and Home Cinema. Security will be ensured through video surveillance equipment and doorman on the two floors with independent alarms and cameras distributed around the house connected directly to the cell phone.
With a unique location near the Serra da Arrábida Natural Park, the Sado Estuary and about 50 km from Lisbon, the Troia Peninsula is a strip of golden sand surrounded by a blue sea that makes this place a destination. In this luxury villa you have, therefore, the opportunity to enjoy an area of great natural beauty to which is added a magnificent view of the beach, from which is only 100 meters away. Besides the gastronomy, you can find the most varied infrastructures and services, including accommodation, restaurants, amusement park, tennis courts and golf.
With the specialty projects approved, the building permits to be paid and construction scheduled to start by March 2024, the 395m2 contemporary-style villa with luxury finishes is spread over two main floors of 272.5m2 and a basement. The entrance floor is composed by a 50m2 living room, a fully equipped kitchen with view to the pool and a suite bedroom.
On the upper floor you will find three more bedrooms en suite, one of which is a Master suite with walk-in closet and balcony (there is also the possibility of adding another bedroom, thus transforming the villa into a T5). The lower floor, corresponding to the 122.5m2 basement, consists of a garage with capacity for six cars, a bedroom and a bathroom. Outside, in addition to the garden area, it will also be possible to find a pleasant swimming pool, with waterfall and LED lights, which focuses all attention. In the access area to the garage there is also the possibility to park another car in the open.
In terms of comfort, this luxury villa has a swing frame with thermal and acoustic cuts in all rooms, electric shutters, central vacuum, solar panels, Mitsubishi air conditioning units and Home Cinema. Security will be ensured through video surveillance equipment and doorman on the two floors with independent alarms and cameras distributed around the house connected directly to the cell phone.
With a unique location near the Serra da Arrábida Natural Park, the Sado Estuary and about 50 km from Lisbon, the Troia Peninsula is a strip of golden sand surrounded by a blue sea that makes this place a destination. In this luxury villa you have, therefore, the opportunity to enjoy an area of great natural beauty to which is added a magnificent view of the beach, from which is only 100 meters away. Besides the gastronomy, you can find the most varied infrastructures and services, including accommodation, restaurants, amusement park, tennis courts and golf.
Contact
See Phone
Semi-Detached House 4 Bedrooms
Carvalhal, Grândola, Distrito de Setúbal
In project · 272m²
buy
3.750.000 €
Independent house in the Peninsula of Tróia, in the area of Soltroia, municipality of Grândola, district of Setúbal.
Project with luxury finishes T4 in suites, and there is the possibility of having another suite, passing 5 suites, T5.
Located in a privileged area of premium architecture, modern project, unique and exclusive. Of excellent areas with luminosity.
The land is located in a quiet and privileged tourist urbanization, meters from the beach and on the Beautiful Peninsula of Troy, in the area of Soltroia, municipality of Grândola, on the coast of the parish of Carvalhal, district of Setúbal.
The region has several activities for the whole family and you can also make the aquataxi or ferry boat crossing from the port of Setúbal. Two river terminals guarantee the shortest connection to Troy: shopping dock (ferries) and pier 3 (catamarans).
Minutes from Setúbal, less than an hour to Lisbon and a few km from Alcácer do Sal, Comporta and Carvalhal.
Possibility of sale with turnkey and / or possibility of the buyer make some changes to the project.
The villa can also be delivered with luxurious décor to match with the owner upon showroom presentation and with value to wake up.
Terrain, plant and design available in photos.
Features:
- Contemporary Architecture
- Modern finishes
- Central Vacuum, Solar Panels, Electric Blinds, Mitsubishi Air Conditioning in all rooms
- 2 floors
- 4 bedrooms en suite with possibility to add another room
- Bathroom with window with solar lighting, living room and kitchen in open space island, overlooking the pool
- Fully equipped kitchen
- Oscilus frame stop with thermal and acoustic cut in both rooms including bathrooms
- Video surveillance on both floors
- 2 Alarms: one for the House and the other for garage being independent
- 6 surveillance video cameras distributed around the house, connected directly to the mobile phone
- Parking lots
-Collection
- Saltwater pool as an option, with waterfall and Leds
- Old Portuguese Garden and Causeway
- 3 cardinal points: East, West, South
Project with luxury finishes T4 in suites, and there is the possibility of having another suite, passing 5 suites, T5.
Located in a privileged area of premium architecture, modern project, unique and exclusive. Of excellent areas with luminosity.
The land is located in a quiet and privileged tourist urbanization, meters from the beach and on the Beautiful Peninsula of Troy, in the area of Soltroia, municipality of Grândola, on the coast of the parish of Carvalhal, district of Setúbal.
The region has several activities for the whole family and you can also make the aquataxi or ferry boat crossing from the port of Setúbal. Two river terminals guarantee the shortest connection to Troy: shopping dock (ferries) and pier 3 (catamarans).
Minutes from Setúbal, less than an hour to Lisbon and a few km from Alcácer do Sal, Comporta and Carvalhal.
Possibility of sale with turnkey and / or possibility of the buyer make some changes to the project.
The villa can also be delivered with luxurious décor to match with the owner upon showroom presentation and with value to wake up.
Terrain, plant and design available in photos.
Features:
- Contemporary Architecture
- Modern finishes
- Central Vacuum, Solar Panels, Electric Blinds, Mitsubishi Air Conditioning in all rooms
- 2 floors
- 4 bedrooms en suite with possibility to add another room
- Bathroom with window with solar lighting, living room and kitchen in open space island, overlooking the pool
- Fully equipped kitchen
- Oscilus frame stop with thermal and acoustic cut in both rooms including bathrooms
- Video surveillance on both floors
- 2 Alarms: one for the House and the other for garage being independent
- 6 surveillance video cameras distributed around the house, connected directly to the mobile phone
- Parking lots
-Collection
- Saltwater pool as an option, with waterfall and Leds
- Old Portuguese Garden and Causeway
- 3 cardinal points: East, West, South
Contact
See Phone
Semi-Detached House 4 Bedrooms Duplex
Redondos, Fernão Ferro, Seixal, Distrito de Setúbal
In project · 160m²
buy
445.000 €
Moradia V4 com piscina em Fernão Ferro.
Moradia em projeto em um lote com 515 m2, a ficar com 257m2 para cada fração.
Esta moradia é o ideal para si. Se procura uma moradia e tem um imóvel para venda , a Imobiliária Just é especialista neste tipo de processos, venda e compra em simultâneo.
Moradia apresenta áreas generosas que proporciona uma harmonia entre o exterior e interior.
Ampla sala com 38m2 com lareira e recuperador de calor para um maior conforto da família. Cozinha totalmente equipada com 17,60 m2.
Hall de entrada
W/C social
Quarto com roupeiro com 14,10 m2
1º piso:
Espaçosa suíte com closet com área total de 27,20 m2 e uma varanda privativa com 11.70m2
W/C social
Quarto com roupeiro com 13,20 m2
Quarto com roupeiro com 14,55 m2 e uma varanda privativa com 5,85m2
Exterior:
Piscina
Churrasqueira com lava loiça
Pérgula
Outras características:
Pré-instalação de ar condicionado
Aspiração central
Tetos falsos em Pladour
Caixilharia em PVC, com vidro duplo abrir ou correr
Estores térmicos elétricos
Cassetes para portas de correr da Dierre ou equivalente
Carpintarias lacadas a branco
Roupeiros com portas lacadas a branco
Pavimento flutuante AC5
Portão motorizado
Escada interior com degraus em pedra
Guardas em vão de escada em vidro laminado
Guardas exteriores em vidro laminado, em varandas
Painel solar termossifão para aquecimento de águas
W/C com móveis e espelhos
NOTA: Possibilidade de escolha dos acabamentos desde que a fase da obra permita.
A informação disponibilizada, ainda que precisa, não dispensa a sua confirmação nem pode ser considerada vinculativa.
A sua conquista
O nosso compromisso
Moradia em projeto em um lote com 515 m2, a ficar com 257m2 para cada fração.
Esta moradia é o ideal para si. Se procura uma moradia e tem um imóvel para venda , a Imobiliária Just é especialista neste tipo de processos, venda e compra em simultâneo.
Moradia apresenta áreas generosas que proporciona uma harmonia entre o exterior e interior.
Ampla sala com 38m2 com lareira e recuperador de calor para um maior conforto da família. Cozinha totalmente equipada com 17,60 m2.
Hall de entrada
W/C social
Quarto com roupeiro com 14,10 m2
1º piso:
Espaçosa suíte com closet com área total de 27,20 m2 e uma varanda privativa com 11.70m2
W/C social
Quarto com roupeiro com 13,20 m2
Quarto com roupeiro com 14,55 m2 e uma varanda privativa com 5,85m2
Exterior:
Piscina
Churrasqueira com lava loiça
Pérgula
Outras características:
Pré-instalação de ar condicionado
Aspiração central
Tetos falsos em Pladour
Caixilharia em PVC, com vidro duplo abrir ou correr
Estores térmicos elétricos
Cassetes para portas de correr da Dierre ou equivalente
Carpintarias lacadas a branco
Roupeiros com portas lacadas a branco
Pavimento flutuante AC5
Portão motorizado
Escada interior com degraus em pedra
Guardas em vão de escada em vidro laminado
Guardas exteriores em vidro laminado, em varandas
Painel solar termossifão para aquecimento de águas
W/C com móveis e espelhos
NOTA: Possibilidade de escolha dos acabamentos desde que a fase da obra permita.
A informação disponibilizada, ainda que precisa, não dispensa a sua confirmação nem pode ser considerada vinculativa.
A sua conquista
O nosso compromisso
Contact
See Phone
Semi-Detached House 4 Bedrooms Duplex
Soltroia, Carvalhal, Grândola, Distrito de Setúbal
In project · 335m²
With Garage
buy
3.750.000 €
Moradias premium T4/T5 geminadas situadas na Península de Troia, com início de construção em maio e com previsão de término de obra dentro de um ano.
Fantásticas moradias premium geminadas de arquitetura contemporânea, com projeto moderno, único e exclusivo.
Projeto com acabamentos de luxo. Moradias com boa exposição solar nos 3 pontos cardeais (Nascente, Poente e Sul).
Moradias T4 em suítes com possibilidade de passar a ser T5 com suítes com o acréscimo de mais uma suíte. Excelentes áreas com bastante luminosidade.
O terreno localiza-se numa urbanização turística, tranquila e privilegiada, a escassos metros da praia, na Lindíssima Península de Troia, na zona de Soltroia, Concelho de Grândola no litoral da freguesia de Carvalhal, distrito de Setúbal.
A região dispõe de várias atividades e atrações que podem ser visitadas por toda a família.
Praias com águas cristalinas, de areia branca, com a sensibilização pelo equilíbrio e respeito pelo meio ambiente. Poderá ainda fazer a travessia em aquataxi ou ferry-boat, a partir do Porto de Setúbal. A travessia é garantida por 2 terminais fluviais que garantem a ligação mais curta a Tróia: doca do comércio (ferries) e cais com 3 Catamarãs.
A Península de Troia fica situada numa zona de grande beleza natural e poderá encontrar as Ruínas Romanas e o Porto Palafítico da Carrasqueira. O Cais Palafítico é sem dúvida um dos locais mais visitados do Concelho de Alcácer do Sal dado a ser um lugar onde se pode tirar fotos incríveis do pôr do sol.
A Península de Troia convida a caminhadas na praia e nos passadiços. Pode ainda fazer passeios de barco e deslumbrar com a vista de golfinhos.
A região dispõe de uma gastronomia ímpar, com comércio e serviços variados. Nas proximidades pode vislumbrar um cenário de uma beleza natural como o Parque Natural da Serra da Arrábida.
A Península de Troia fica sensivelmente a poucos minutos de Setúbal, a menos de 1 hora de Lisboa e a poucos quilómetros de Alcácer do Sal, Comporta e Carvalhal.
As moradias possuem as seguintes características:
Terreno, planta e projeto disponíveis nas fotos
Arquitetura contemporânea
Acabamentos modernos
Aspiração Central
Painéis Solares
Estores Elétricos
A/C de marca Mitsubishi em todas as divisões
2 Pisos
4 Quartos em suítes com possibilidade de acrescentar mais 1 quarto
WC com janela com iluminação solar
Sala e cozinha em ilha open space, com vista para a piscina
Cozinha totalmente equipada
Home cinema
Caixilharia oscilo batente com corte térmico e acústico em ambas as assoalhadas inclusive WC
Vídeo vigilância
2 Alarmes independentes (1 para a moradia e o outro para a garagem)
6 Câmaras de vídeo vigilância distribuídas em torno da casa, conectadas diretamente ao telemóvel
Parqueamento para 6 lugares
Arrecadação
Piscina de água salgada com opção de cascata e Leds
Jardim e calçada à antiga portuguesa
Área bruta de construção 395 m2, distribuídos 273 m2 pelo piso 0 e piso 1 e 122 m2 pela cave com 6 parqueamentos, quarto e casa de banho
Área bruta dependente 47 m2
Área do terreno 776 m2
OBS: Possibilidade de venda com Chave na Mão e/ ou possibilidade do comprador fazer algumas alterações ao projeto
A moradia poderá ser entregue com decoração de luxo a combinar com o proprietário mediante a apresentação do showroom e perante valor a acordar.
Marque já a sua visita!
Venha morar num lugar surpreendente com uma beleza única.
Caso pretenda a viabilidade de crédito, sem compromisso, fale com os nossos profissionais intermediários de crédito.
Tratamos de todo o processo com maior transparência e eficácia.
Fantásticas moradias premium geminadas de arquitetura contemporânea, com projeto moderno, único e exclusivo.
Projeto com acabamentos de luxo. Moradias com boa exposição solar nos 3 pontos cardeais (Nascente, Poente e Sul).
Moradias T4 em suítes com possibilidade de passar a ser T5 com suítes com o acréscimo de mais uma suíte. Excelentes áreas com bastante luminosidade.
O terreno localiza-se numa urbanização turística, tranquila e privilegiada, a escassos metros da praia, na Lindíssima Península de Troia, na zona de Soltroia, Concelho de Grândola no litoral da freguesia de Carvalhal, distrito de Setúbal.
A região dispõe de várias atividades e atrações que podem ser visitadas por toda a família.
Praias com águas cristalinas, de areia branca, com a sensibilização pelo equilíbrio e respeito pelo meio ambiente. Poderá ainda fazer a travessia em aquataxi ou ferry-boat, a partir do Porto de Setúbal. A travessia é garantida por 2 terminais fluviais que garantem a ligação mais curta a Tróia: doca do comércio (ferries) e cais com 3 Catamarãs.
A Península de Troia fica situada numa zona de grande beleza natural e poderá encontrar as Ruínas Romanas e o Porto Palafítico da Carrasqueira. O Cais Palafítico é sem dúvida um dos locais mais visitados do Concelho de Alcácer do Sal dado a ser um lugar onde se pode tirar fotos incríveis do pôr do sol.
A Península de Troia convida a caminhadas na praia e nos passadiços. Pode ainda fazer passeios de barco e deslumbrar com a vista de golfinhos.
A região dispõe de uma gastronomia ímpar, com comércio e serviços variados. Nas proximidades pode vislumbrar um cenário de uma beleza natural como o Parque Natural da Serra da Arrábida.
A Península de Troia fica sensivelmente a poucos minutos de Setúbal, a menos de 1 hora de Lisboa e a poucos quilómetros de Alcácer do Sal, Comporta e Carvalhal.
As moradias possuem as seguintes características:
Terreno, planta e projeto disponíveis nas fotos
Arquitetura contemporânea
Acabamentos modernos
Aspiração Central
Painéis Solares
Estores Elétricos
A/C de marca Mitsubishi em todas as divisões
2 Pisos
4 Quartos em suítes com possibilidade de acrescentar mais 1 quarto
WC com janela com iluminação solar
Sala e cozinha em ilha open space, com vista para a piscina
Cozinha totalmente equipada
Home cinema
Caixilharia oscilo batente com corte térmico e acústico em ambas as assoalhadas inclusive WC
Vídeo vigilância
2 Alarmes independentes (1 para a moradia e o outro para a garagem)
6 Câmaras de vídeo vigilância distribuídas em torno da casa, conectadas diretamente ao telemóvel
Parqueamento para 6 lugares
Arrecadação
Piscina de água salgada com opção de cascata e Leds
Jardim e calçada à antiga portuguesa
Área bruta de construção 395 m2, distribuídos 273 m2 pelo piso 0 e piso 1 e 122 m2 pela cave com 6 parqueamentos, quarto e casa de banho
Área bruta dependente 47 m2
Área do terreno 776 m2
OBS: Possibilidade de venda com Chave na Mão e/ ou possibilidade do comprador fazer algumas alterações ao projeto
A moradia poderá ser entregue com decoração de luxo a combinar com o proprietário mediante a apresentação do showroom e perante valor a acordar.
Marque já a sua visita!
Venha morar num lugar surpreendente com uma beleza única.
Caso pretenda a viabilidade de crédito, sem compromisso, fale com os nossos profissionais intermediários de crédito.
Tratamos de todo o processo com maior transparência e eficácia.
Contact
See Phone
Semi-Detached House 4 Bedrooms Duplex
Fernão Ferro, Seixal, Distrito de Setúbal
In project · 152m²
With Swimming Pool
buy
495.000 €
Invista na sua Felicidade!!
Moradia Geminada com 5 assoalhadas em fase de projeto ( 1 quarto no r/c) com Piscina, constituída por.:
- Rés-do-chão.:
Hall de entrada de 7m² com roupeiro
Sala de estar de 35m² com lareira e recuperador de calor, em openspace com sala de refeições e cozinha
Cozinha de 8m² com ilha, equipada com placa indução, frigorifico, exaustor, forno, máquina lavar loiça, máquina lavar roupa e micro-ondas
Hall de circulação de 6.5m²
Quarto de 14.4m² com roupeiro
Wc de 5m² com duche
- 1º Piso.:
Espaçosa Suite de 20.3m² com closet de 2.4m², wc privado de 3.8m² e acesso a varanda de 5m²
Hall circulação 12.4m²
Dois Quartos de 14m² e 13m² ambos com roupeiro e acesso a varanda de 15.5m²
Wc de apoio aos quartos de 4.65m² com duche
- Espaço Exterior.:
Piscina
Pérgula
Churrasqueira
Mais Características.:
- Aspiração Central;
- Estores Térmicos elétricos;
- Mezzanine de 3. 8m² sem Hall;
- Portão automáticos;
- Painel solar termossifão para aquecimento de águas;
- Pré-instalação ar condicionado;
- Escada interior com degraus em pedra;
- Caixilharia em PVC, com vidros duplos;
- Carpintarias lacadas a branco;
- Pavimento flutuante C5;
- Possibilidade de escolha de acabamentos.
Marque a sua visita com a Janela Virtual!!
Por sermos Intermediários de Crédito devidamente autorizados pelo Banco de Portugal, fazemos a gestão de todo o seu processo de financiamento, sempre com as melhores soluções do mercado. Acompanhamento pré e pós-escritura.
A informação disponibilizada, não dispensa a sua confirmação nem pode ser considerada vinculativa, não dispensando a sua confirmação através de visita ao imóvel.
Deixe-nos o seu contacto e nós ligamos-lhe sem custos.
A Janela Virtual,
Nasce no mercado para que amigos, clientes e parceiros de negócios, realizem os seus sonhos com as melhores oportunidades de negócios que temos para lhe apresentar.
Sendo a nossa maior preocupação o seu bem estar.
Comprar uma casa é uma decisão que requer reflexão, uma analise bem estruturada e muita pesquisa. Na JANELA VIRTUAL, essa decisão pode contar com toda a transparência, profissionalismo e simplicidade no processo de compra do seu imóvel e acompanhamento personalizado. Porque só assim faz sentido.
Moradia Geminada com 5 assoalhadas em fase de projeto ( 1 quarto no r/c) com Piscina, constituída por.:
- Rés-do-chão.:
Hall de entrada de 7m² com roupeiro
Sala de estar de 35m² com lareira e recuperador de calor, em openspace com sala de refeições e cozinha
Cozinha de 8m² com ilha, equipada com placa indução, frigorifico, exaustor, forno, máquina lavar loiça, máquina lavar roupa e micro-ondas
Hall de circulação de 6.5m²
Quarto de 14.4m² com roupeiro
Wc de 5m² com duche
- 1º Piso.:
Espaçosa Suite de 20.3m² com closet de 2.4m², wc privado de 3.8m² e acesso a varanda de 5m²
Hall circulação 12.4m²
Dois Quartos de 14m² e 13m² ambos com roupeiro e acesso a varanda de 15.5m²
Wc de apoio aos quartos de 4.65m² com duche
- Espaço Exterior.:
Piscina
Pérgula
Churrasqueira
Mais Características.:
- Aspiração Central;
- Estores Térmicos elétricos;
- Mezzanine de 3. 8m² sem Hall;
- Portão automáticos;
- Painel solar termossifão para aquecimento de águas;
- Pré-instalação ar condicionado;
- Escada interior com degraus em pedra;
- Caixilharia em PVC, com vidros duplos;
- Carpintarias lacadas a branco;
- Pavimento flutuante C5;
- Possibilidade de escolha de acabamentos.
Marque a sua visita com a Janela Virtual!!
Por sermos Intermediários de Crédito devidamente autorizados pelo Banco de Portugal, fazemos a gestão de todo o seu processo de financiamento, sempre com as melhores soluções do mercado. Acompanhamento pré e pós-escritura.
A informação disponibilizada, não dispensa a sua confirmação nem pode ser considerada vinculativa, não dispensando a sua confirmação através de visita ao imóvel.
Deixe-nos o seu contacto e nós ligamos-lhe sem custos.
A Janela Virtual,
Nasce no mercado para que amigos, clientes e parceiros de negócios, realizem os seus sonhos com as melhores oportunidades de negócios que temos para lhe apresentar.
Sendo a nossa maior preocupação o seu bem estar.
Comprar uma casa é uma decisão que requer reflexão, uma analise bem estruturada e muita pesquisa. Na JANELA VIRTUAL, essa decisão pode contar com toda a transparência, profissionalismo e simplicidade no processo de compra do seu imóvel e acompanhamento personalizado. Porque só assim faz sentido.
Contact
See Phone
Semi-Detached House 4 Bedrooms Duplex
Fernão Ferro, Seixal, Distrito de Setúbal
In project · 152m²
With Swimming Pool
buy
495.000 €
Invista na sua Felicidade!!
Moradia Geminada com 5 assoalhadas em fase de projeto ( 1 quarto no r/c) com Piscina, constituída por.:
- Rés-do-chão.:
Hall de entrada de 7m² com roupeiro
Sala de estar de 35m² com lareira e recuperador de calor, em openspace com sala de refeições e cozinha
Cozinha de 8m² com ilha, equipada com placa indução, frigorifico, exaustor, forno, máquina lavar loiça, máquina lavar roupa e micro-ondas
Hall de circulação de 6.5m²
Quarto de 14.4m² com roupeiro
Wc de 5m² com duche
- 1º Piso.:
Espaçosa Suite de 20.3m² com closet de 2.4m², wc privado de 3.8m² e acesso a varanda de 5m²
Hall circulação 12.4m²
Dois Quartos de 14m² e 13m² ambos com roupeiro e acesso a varanda de 15.5m²
Wc de apoio aos quartos de 4.65m² com duche
- Espaço Exterior.:
Piscina
Pérgula
Churrasqueira
Mais Características.:
- Aspiração Central;
- Estores Térmicos elétricos;
- Mezzanine de 3. 8m² sem Hall;
- Portão automáticos;
- Painel solar termossifão para aquecimento de águas;
- Pré-instalação ar condicionado;
- Escada interior com degraus em pedra;
- Caixilharia em PVC, com vidros duplos;
- Carpintarias lacadas a branco;
- Pavimento flutuante C5;
- Possibilidade de escolha de acabamentos.
Marque a sua visita com a Janela Virtual!!
Por sermos Intermediários de Crédito devidamente autorizados pelo Banco de Portugal, fazemos a gestão de todo o seu processo de financiamento, sempre com as melhores soluções do mercado. Acompanhamento pré e pós-escritura.
A informação disponibilizada, não dispensa a sua confirmação nem pode ser considerada vinculativa, não dispensando a sua confirmação através de visita ao imóvel.
Deixe-nos o seu contacto e nós ligamos-lhe sem custos.
A Janela Virtual,
Nasce no mercado para que amigos, clientes e parceiros de negócios, realizem os seus sonhos com as melhores oportunidades de negócios que temos para lhe apresentar.
Sendo a nossa maior preocupação o seu bem estar.
Comprar uma casa é uma decisão que requer reflexão, uma analise bem estruturada e muita pesquisa. Na JANELA VIRTUAL, essa decisão pode contar com toda a transparência, profissionalismo e simplicidade no processo de compra do seu imóvel e acompanhamento personalizado. Porque só assim faz sentido.
Moradia Geminada com 5 assoalhadas em fase de projeto ( 1 quarto no r/c) com Piscina, constituída por.:
- Rés-do-chão.:
Hall de entrada de 7m² com roupeiro
Sala de estar de 35m² com lareira e recuperador de calor, em openspace com sala de refeições e cozinha
Cozinha de 8m² com ilha, equipada com placa indução, frigorifico, exaustor, forno, máquina lavar loiça, máquina lavar roupa e micro-ondas
Hall de circulação de 6.5m²
Quarto de 14.4m² com roupeiro
Wc de 5m² com duche
- 1º Piso.:
Espaçosa Suite de 20.3m² com closet de 2.4m², wc privado de 3.8m² e acesso a varanda de 5m²
Hall circulação 12.4m²
Dois Quartos de 14m² e 13m² ambos com roupeiro e acesso a varanda de 15.5m²
Wc de apoio aos quartos de 4.65m² com duche
- Espaço Exterior.:
Piscina
Pérgula
Churrasqueira
Mais Características.:
- Aspiração Central;
- Estores Térmicos elétricos;
- Mezzanine de 3. 8m² sem Hall;
- Portão automáticos;
- Painel solar termossifão para aquecimento de águas;
- Pré-instalação ar condicionado;
- Escada interior com degraus em pedra;
- Caixilharia em PVC, com vidros duplos;
- Carpintarias lacadas a branco;
- Pavimento flutuante C5;
- Possibilidade de escolha de acabamentos.
Marque a sua visita com a Janela Virtual!!
Por sermos Intermediários de Crédito devidamente autorizados pelo Banco de Portugal, fazemos a gestão de todo o seu processo de financiamento, sempre com as melhores soluções do mercado. Acompanhamento pré e pós-escritura.
A informação disponibilizada, não dispensa a sua confirmação nem pode ser considerada vinculativa, não dispensando a sua confirmação através de visita ao imóvel.
Deixe-nos o seu contacto e nós ligamos-lhe sem custos.
A Janela Virtual,
Nasce no mercado para que amigos, clientes e parceiros de negócios, realizem os seus sonhos com as melhores oportunidades de negócios que temos para lhe apresentar.
Sendo a nossa maior preocupação o seu bem estar.
Comprar uma casa é uma decisão que requer reflexão, uma analise bem estruturada e muita pesquisa. Na JANELA VIRTUAL, essa decisão pode contar com toda a transparência, profissionalismo e simplicidade no processo de compra do seu imóvel e acompanhamento personalizado. Porque só assim faz sentido.
Contact
See Phone
Semi-Detached House 4 Bedrooms Duplex
Quinta Valadares , Corroios, Seixal, Distrito de Setúbal
In project · 163m²
With Garage
buy
590.000 €
4 bedroom semi-detached house in project in Quinta de Valadares with Swimming Pool and Garage.
Property designed with luxury and top quality finishes, modern and sophisticated notes.
Possibility of choosing materials and finishes.
On floor 0 we will have the fully equipped kitchen with premium brand appliances with an area of 16.36m2; Living room with 40.50m2 making with the kitchen a total open space area of 56.86m2, bedroom/office with 12.69m2 and full bathroom with 4m2.
On the 1st floor we have a hall with 8.50m2; Suite (18m2) with dressing room (6.50m2) and bathroom (4m2); Two bedrooms (16m2 and 15m2) both with wardrobes; Full bathroom with 2.79m2.
Outside you can enjoy an excellent leisure area with a swimming pool and garden. Garage (1 car) and parking for 2 cars.
Property with excellent sun exposure, built with high quality materials and unique notes, in an area of villas only.
Equipment: Solar panel; Central vacuum; Air conditioning; PVC frames with thermal cut; tilt-and-turn and double glazing. Automatic gates and alarm.
Prime area, close to Marisol and Aroeira, 5 minutes from the beaches.
Nearby we have the beaches of Fonte da Telha and Costa de Caparica; Access to the A2 and A33 motorways; Golf Courses at Herdade da Aroeira; Paddle Tennis Fields; close to the Mata da Apostiça, Mata Nacional dos Medos and the Metropolitan Park of Biodiversity of Verdizela/Seixal (second largest urban park in the Lisbon Metropolitan Area), places that you can take advantage of to go hiking, cycling or running. Close to schools and colleges; commerce and Municipal Market.
Note: photos and videos are merely illustrative and exemplifying of other properties of the builder.
Request more information or book your visit now through our contacts.
The information provided does not dispense with its confirmation nor can it be considered binding.
Property designed with luxury and top quality finishes, modern and sophisticated notes.
Possibility of choosing materials and finishes.
On floor 0 we will have the fully equipped kitchen with premium brand appliances with an area of 16.36m2; Living room with 40.50m2 making with the kitchen a total open space area of 56.86m2, bedroom/office with 12.69m2 and full bathroom with 4m2.
On the 1st floor we have a hall with 8.50m2; Suite (18m2) with dressing room (6.50m2) and bathroom (4m2); Two bedrooms (16m2 and 15m2) both with wardrobes; Full bathroom with 2.79m2.
Outside you can enjoy an excellent leisure area with a swimming pool and garden. Garage (1 car) and parking for 2 cars.
Property with excellent sun exposure, built with high quality materials and unique notes, in an area of villas only.
Equipment: Solar panel; Central vacuum; Air conditioning; PVC frames with thermal cut; tilt-and-turn and double glazing. Automatic gates and alarm.
Prime area, close to Marisol and Aroeira, 5 minutes from the beaches.
Nearby we have the beaches of Fonte da Telha and Costa de Caparica; Access to the A2 and A33 motorways; Golf Courses at Herdade da Aroeira; Paddle Tennis Fields; close to the Mata da Apostiça, Mata Nacional dos Medos and the Metropolitan Park of Biodiversity of Verdizela/Seixal (second largest urban park in the Lisbon Metropolitan Area), places that you can take advantage of to go hiking, cycling or running. Close to schools and colleges; commerce and Municipal Market.
Note: photos and videos are merely illustrative and exemplifying of other properties of the builder.
Request more information or book your visit now through our contacts.
The information provided does not dispense with its confirmation nor can it be considered binding.
Contact
See Phone
Semi-Detached House 4 Bedrooms Duplex
Redondos, Fernão Ferro, Seixal, Distrito de Setúbal
In project · 125m²
With Swimming Pool
buy
450.000 €
Moradia T4 em Fernão Ferro com piscina.
Em projeto com previsão de início para agosto/setembro de 2024 e término para setembro/outubro de 2025.
A moradia em um lote de 500 m2, a ficar com 250 m2 para cada fração .
Esta moradia é o ideal para si. Se procura uma moradia e tem um imóvel para venda , a Imobiliária Just é especialista neste tipo de processos, venda e compra em simultâneo.
Moradia em uma localização privilegiada, composta no r/c por sala e cozinha em open space com área total de 36,50m2. Ambiente com vista e acesso para piscina e alpendre com churrasqueira. Sala com lareira com recuperador de calor, um conforto maior para os dias mais frios. Ainda no r/c há um quarto/escritório com roupeiro com 9,00m2 e uma casa de banho social.
No 1º piso há uma master suíte com closet com área total de22,80m2 (Quarto com closet com 19m2 + w/c com 3,40m2) e uma varanda privativa, casa de banho social, 2 quartos com roupeiros (com 12,50 m2 + 12,00m2) e uma terraço com 10,10m2.
No exterior encontrará um agradável espaço para desfrutar ao ar livre com a família e amigos onde há uma piscina e churrasqueira.
Outras características:
Pré instalação de Ar Condicionado
Cozinha completamente equipada.
Vídeo porteiro
Isolamento Capoto
Painel Solar
Aspiração Central
Portão Elétrico
Portas e Roupeiro lacado a branco
Janelas e portas em PVC com vidro duplo
Estores térmicos elétricos
Teto falso em toda a casa, com projetores em led embutidos
Nota: Fotos exemplos de outra moradia do mesmo construtor.
A informação disponibilizada, ainda que precisa, não dispensa a sua confirmação nem pode ser considerada vinculativa.
A sua conquista
O nosso compromisso
Em projeto com previsão de início para agosto/setembro de 2024 e término para setembro/outubro de 2025.
A moradia em um lote de 500 m2, a ficar com 250 m2 para cada fração .
Esta moradia é o ideal para si. Se procura uma moradia e tem um imóvel para venda , a Imobiliária Just é especialista neste tipo de processos, venda e compra em simultâneo.
Moradia em uma localização privilegiada, composta no r/c por sala e cozinha em open space com área total de 36,50m2. Ambiente com vista e acesso para piscina e alpendre com churrasqueira. Sala com lareira com recuperador de calor, um conforto maior para os dias mais frios. Ainda no r/c há um quarto/escritório com roupeiro com 9,00m2 e uma casa de banho social.
No 1º piso há uma master suíte com closet com área total de22,80m2 (Quarto com closet com 19m2 + w/c com 3,40m2) e uma varanda privativa, casa de banho social, 2 quartos com roupeiros (com 12,50 m2 + 12,00m2) e uma terraço com 10,10m2.
No exterior encontrará um agradável espaço para desfrutar ao ar livre com a família e amigos onde há uma piscina e churrasqueira.
Outras características:
Pré instalação de Ar Condicionado
Cozinha completamente equipada.
Vídeo porteiro
Isolamento Capoto
Painel Solar
Aspiração Central
Portão Elétrico
Portas e Roupeiro lacado a branco
Janelas e portas em PVC com vidro duplo
Estores térmicos elétricos
Teto falso em toda a casa, com projetores em led embutidos
Nota: Fotos exemplos de outra moradia do mesmo construtor.
A informação disponibilizada, ainda que precisa, não dispensa a sua confirmação nem pode ser considerada vinculativa.
A sua conquista
O nosso compromisso
Contact
See Phone
Detached House 4 Bedrooms
Redondos, Fernão Ferro, Seixal, Distrito de Setúbal
In project · 111m²
buy
450.000 €
Moradia isolada T4 térrea nos Redondos - Fernão Ferro
Moradia em início de construção com prazo de término previsto para março/abril de 2025.
Esta moradia é o ideal para si. Se procura uma moradia e tem um imóvel para venda , a Imobiliária Just é especialista neste tipo de processos, venda e compra em simultâneo.
Moradia com amplas áreas sociais. Sala e cozinha em open space com ilha com área total de 42,79m2. Cozinha totalmente equipada com eletrodomésticos TEKA. Balcão em Pedra Silestone e armários lacados em branco;
Na área privativa, encontrará uma master suíte com closet com área total de 24,80 m2 (quarto + closet com 19,52 m2 + w/c com 5.28m2), 2 Quartos com roupeiros com 12,92m2 e 11,83 m2
Casa de banho social e escritório com 9,01m2
Equipamentos:
Churrasqueira
Ar condicionado
Vídeo porteiro a cores
Laje térrea elevada com caixa de ar ventilada
Isolamento térmico exterior em Capoto
Caixilharia em alumínio oscilobatente e vidro duplo com corte térmico e sonoro
Estores Elétricos e térmicos
Pré - instalação de portão automático para acesso de viaturas
Aspiração Central
Painéis solares para aquecimento de águas com depósito de 300 Lt
Casas de banho com sanitários suspensos e base de duche
Tetos falsos com iluminação de Leds
Nota: Fotos de acabamentos do mesmo construtor.
A informação disponibilizada, ainda que precisa, não dispensa a sua confirmação nem pode ser considerada vinculativa.
A sua conquista
O nosso compromisso
Moradia em início de construção com prazo de término previsto para março/abril de 2025.
Esta moradia é o ideal para si. Se procura uma moradia e tem um imóvel para venda , a Imobiliária Just é especialista neste tipo de processos, venda e compra em simultâneo.
Moradia com amplas áreas sociais. Sala e cozinha em open space com ilha com área total de 42,79m2. Cozinha totalmente equipada com eletrodomésticos TEKA. Balcão em Pedra Silestone e armários lacados em branco;
Na área privativa, encontrará uma master suíte com closet com área total de 24,80 m2 (quarto + closet com 19,52 m2 + w/c com 5.28m2), 2 Quartos com roupeiros com 12,92m2 e 11,83 m2
Casa de banho social e escritório com 9,01m2
Equipamentos:
Churrasqueira
Ar condicionado
Vídeo porteiro a cores
Laje térrea elevada com caixa de ar ventilada
Isolamento térmico exterior em Capoto
Caixilharia em alumínio oscilobatente e vidro duplo com corte térmico e sonoro
Estores Elétricos e térmicos
Pré - instalação de portão automático para acesso de viaturas
Aspiração Central
Painéis solares para aquecimento de águas com depósito de 300 Lt
Casas de banho com sanitários suspensos e base de duche
Tetos falsos com iluminação de Leds
Nota: Fotos de acabamentos do mesmo construtor.
A informação disponibilizada, ainda que precisa, não dispensa a sua confirmação nem pode ser considerada vinculativa.
A sua conquista
O nosso compromisso
Contact
See Phone
House 4 Bedrooms
Quinta dos Sobreiros, Alcochete, Distrito de Setúbal
In project · 422m²
With Garage
buy
1.485.000 €
For sale Luxury villa in Alcochete, overlooking Lisbon
These exceptional villas, called Villa Paris, are integrated in the private Luxury Villas Tejo development in Alcochete, a short distance from Lisbon and a few minutes from the riverfront of Alcochete.
Of typology T4, in a plot with 576 m2, have a gross construction area of 635 m2 and 422m2 of useful area, distributed over three floors.
The 0th floor of the villa, has a useful area of 130 m2, and a spacious living room with more than 80m2, focusing on a central fireplace that divides the dining area with the living area, in ’open Space’ with the kitchen in ’L’, with a spacious area of 24 m2. This has an island with counter area and is equipped with state-of-the-art Siemens appliances. It also has a service toilet with 2.83 m2.
All this floor has a view and exit to the fabulous outdoor leisure area. In this area we find a spacious swimming pool with 52 m2. It is available a wooden deck with 84 m2 and space for placement of an outdoor table, for use with family or friends. A beautiful garden with about 100 m2 is still available.
Still on the 0th floor we find one of the four suites that Villa Paris offers, with an area of 22.59 m2, with a built-in wardrobe and a private bathroom.
On the 1st floor are available 3 suites, all with private bathroom. In all suites we find walk-in closets and private bathrooms very spacious. A balcony with about 67 m2 makes the exterior connection of the suites. The master suite has 55 m2 and the junior suites 37 m2 and 33 m2 respectively.
On the 2nd floor is available a rooftop with 112.66 m2, equipped with family jacuzzi and a protected lounge area with a pergola. From here it is possible to contemplate the incredible view over Alcochete, Lisbon and the Tagus Estuary.
On the -1 floor is available an area of about 147 m2, possible to customize to your liking. A garage of 42.84 m2, a laundry room with 20.45 m2, a technical area and an open space with 80 m2 illuminated by an interior patio complete this fabulous villa.
As equipment, Villa Paris has underfloor heating, air conditioning system of high energy efficiency, solar panels for water heating and energy production (photovoltaics), pre-installation of heat pump for the pool, home automation system and state-of-the-art automation, being possible customization, depending on the need and personal taste.
A villa with excellent sun exposure (east-west), designed in order to enhance the large window spans, which allows you to enjoy a fantastic interior luminosity.
Note: It is possible to build 4 bedrooms on the 1st floor. 3D photos.
Contact us for more information or to schedule a visit.
These exceptional villas, called Villa Paris, are integrated in the private Luxury Villas Tejo development in Alcochete, a short distance from Lisbon and a few minutes from the riverfront of Alcochete.
Of typology T4, in a plot with 576 m2, have a gross construction area of 635 m2 and 422m2 of useful area, distributed over three floors.
The 0th floor of the villa, has a useful area of 130 m2, and a spacious living room with more than 80m2, focusing on a central fireplace that divides the dining area with the living area, in ’open Space’ with the kitchen in ’L’, with a spacious area of 24 m2. This has an island with counter area and is equipped with state-of-the-art Siemens appliances. It also has a service toilet with 2.83 m2.
All this floor has a view and exit to the fabulous outdoor leisure area. In this area we find a spacious swimming pool with 52 m2. It is available a wooden deck with 84 m2 and space for placement of an outdoor table, for use with family or friends. A beautiful garden with about 100 m2 is still available.
Still on the 0th floor we find one of the four suites that Villa Paris offers, with an area of 22.59 m2, with a built-in wardrobe and a private bathroom.
On the 1st floor are available 3 suites, all with private bathroom. In all suites we find walk-in closets and private bathrooms very spacious. A balcony with about 67 m2 makes the exterior connection of the suites. The master suite has 55 m2 and the junior suites 37 m2 and 33 m2 respectively.
On the 2nd floor is available a rooftop with 112.66 m2, equipped with family jacuzzi and a protected lounge area with a pergola. From here it is possible to contemplate the incredible view over Alcochete, Lisbon and the Tagus Estuary.
On the -1 floor is available an area of about 147 m2, possible to customize to your liking. A garage of 42.84 m2, a laundry room with 20.45 m2, a technical area and an open space with 80 m2 illuminated by an interior patio complete this fabulous villa.
As equipment, Villa Paris has underfloor heating, air conditioning system of high energy efficiency, solar panels for water heating and energy production (photovoltaics), pre-installation of heat pump for the pool, home automation system and state-of-the-art automation, being possible customization, depending on the need and personal taste.
A villa with excellent sun exposure (east-west), designed in order to enhance the large window spans, which allows you to enjoy a fantastic interior luminosity.
Note: It is possible to build 4 bedrooms on the 1st floor. 3D photos.
Contact us for more information or to schedule a visit.
Contact
See Phone
House 4 Bedrooms Triplex
Soltroia, Carvalhal, Grândola, Distrito de Setúbal
In project · 395m²
With Garage
buy
3.750.000 €
Luxury 4-bedroom villa for sale in Troia, new, located in an exclusive and quiet area bathed by the Atlantic Ocean and the Sado Estuary, about 50km from Lisbon.
With the specialty projects approved, the building permits to be paid and construction scheduled to start by March 2024, the 395m2 contemporary-style villa with luxury finishes is spread over two main floors of 272.5m2 and a basement. The entrance floor is composed by a 50m2 living room, a fully equipped kitchen with view to the pool and a suite bedroom.
On the upper floor you will find three more bedrooms en suite, one of which is a Master suite with walk-in closet and balcony (there is also the possibility of adding another bedroom, thus transforming the villa into a T5). The lower floor, corresponding to the 122.5m2 basement, consists of a garage with capacity for six cars, a bedroom and a bathroom. Outside, in addition to the garden area, it will also be possible to find a pleasant swimming pool, with waterfall and LED lights, which focuses all attention. In the access area to the garage there is also the possibility to park another car in the open.
In terms of comfort, this luxury villa has a swing frame with thermal and acoustic cuts in all rooms, electric shutters, central vacuum, solar panels, Mitsubishi air conditioning units and Home Cinema. Security will be ensured through video surveillance equipment and doorman on the two floors with independent alarms and cameras distributed around the house connected directly to the cell phone.
With a unique location close to the Serra da Arrábida Natural Park and the Sado River Estuary and about 50km from Lisbon, the Troia Peninsula is a strip of golden sand surrounded by a blue sea that makes this place a destination. In this luxury villa, you have the opportunity to enjoy an area of great natural beauty to which is added a magnificent view of the beach, which is only 100 meters away. In addition to gastronomy, you can find the most varied infrastructures and services, including accommodation, restaurants, amusement park, tennis courts and golf.
With the specialty projects approved, the building permits to be paid and construction scheduled to start by March 2024, the 395m2 contemporary-style villa with luxury finishes is spread over two main floors of 272.5m2 and a basement. The entrance floor is composed by a 50m2 living room, a fully equipped kitchen with view to the pool and a suite bedroom.
On the upper floor you will find three more bedrooms en suite, one of which is a Master suite with walk-in closet and balcony (there is also the possibility of adding another bedroom, thus transforming the villa into a T5). The lower floor, corresponding to the 122.5m2 basement, consists of a garage with capacity for six cars, a bedroom and a bathroom. Outside, in addition to the garden area, it will also be possible to find a pleasant swimming pool, with waterfall and LED lights, which focuses all attention. In the access area to the garage there is also the possibility to park another car in the open.
In terms of comfort, this luxury villa has a swing frame with thermal and acoustic cuts in all rooms, electric shutters, central vacuum, solar panels, Mitsubishi air conditioning units and Home Cinema. Security will be ensured through video surveillance equipment and doorman on the two floors with independent alarms and cameras distributed around the house connected directly to the cell phone.
With a unique location close to the Serra da Arrábida Natural Park and the Sado River Estuary and about 50km from Lisbon, the Troia Peninsula is a strip of golden sand surrounded by a blue sea that makes this place a destination. In this luxury villa, you have the opportunity to enjoy an area of great natural beauty to which is added a magnificent view of the beach, which is only 100 meters away. In addition to gastronomy, you can find the most varied infrastructures and services, including accommodation, restaurants, amusement park, tennis courts and golf.
Contact
See Phone
Detached House 4 Bedrooms
São Domingos e Vale de Água, Santiago do Cacém, Distrito de Setúbal
In project · 200m²
buy
300.000 €
Farm with ruin to rehabilitate in Vale de Água.
The farm has 29000m2 of land area and is sold with an architectural project and specialities already approved by the Municipality of Santiago do Cacém to rehabilitate the ruin, expanding its current area of 87m2. The project foresees the construction of a house with 200m2 of gross private area, consisting of 4 bedrooms, 2 agricultural supports of 190m2, in total, and a tank. The permit is ready for pickup.
The farm has a water and electricity well, as well as several fruit trees and cork oaks.
Located in a quiet area, the property is about 1h30 from Lisbon, 20min from Porto Covo and the beaches of the Alentejo Coast.
The farm has 29000m2 of land area and is sold with an architectural project and specialities already approved by the Municipality of Santiago do Cacém to rehabilitate the ruin, expanding its current area of 87m2. The project foresees the construction of a house with 200m2 of gross private area, consisting of 4 bedrooms, 2 agricultural supports of 190m2, in total, and a tank. The permit is ready for pickup.
The farm has a water and electricity well, as well as several fruit trees and cork oaks.
Located in a quiet area, the property is about 1h30 from Lisbon, 20min from Porto Covo and the beaches of the Alentejo Coast.
Contact
See Phone
House 4 Bedrooms Duplex
Charneca de Caparica e Sobreda, Almada, Distrito de Setúbal
In project · 360m²
With Garage
buy
3.500.000 €
Luxury 4 Bedroom Villa with Golf View in Herdade da Aroeira, Charneca da Caparica, Portugal
Land Size: 1100 m2
Construction Area: 360 m2
With ELEVATOR inside, this villa under construction, inside Herdade da Aroeira, is located in the most prestigious 1st Line of Golf with full view over the GOLF, has 4 bedrooms, 3 of which are suites, has an outdoor living area, with swimming pool and fireplace, with finishes and equipment of luxury quality.
Completion of the work at the end of 2024.
To live well is to be close to everything, to have contact with nature and to be 7 minutes from the best beaches and the nature reserve of the South Bank. It is to enjoy an internationally renowned Golf Course with 18 holes, tennis and padel court, condominium pool, Club House, hiking trails and 24-hour security.
The commercial area inside the condominium is a plus: restaurant, gourmet supermarket, fishmonger, stationery, parapharmacy, aesthetics, paediatric and dental clinic.
Land Size: 1100 m2
Construction Area: 360 m2
With ELEVATOR inside, this villa under construction, inside Herdade da Aroeira, is located in the most prestigious 1st Line of Golf with full view over the GOLF, has 4 bedrooms, 3 of which are suites, has an outdoor living area, with swimming pool and fireplace, with finishes and equipment of luxury quality.
Completion of the work at the end of 2024.
To live well is to be close to everything, to have contact with nature and to be 7 minutes from the best beaches and the nature reserve of the South Bank. It is to enjoy an internationally renowned Golf Course with 18 holes, tennis and padel court, condominium pool, Club House, hiking trails and 24-hour security.
The commercial area inside the condominium is a plus: restaurant, gourmet supermarket, fishmonger, stationery, parapharmacy, aesthetics, paediatric and dental clinic.
Contact
See Phone
Semi-Detached House 4 Bedrooms
Sobreda, Charneca de Caparica e Sobreda, Almada, Distrito de Setúbal
In project · 123m²
buy
445.000 €
Brand new 4-bedroom villa for sale in Sobreda, located in a quiet residential area close to the beaches of Costa da Caparica and 20 minutes from the centre of Lisbon.
Under construction project with the possibility of choosing finishes in Sobreda, the contemporary style villa is spread over two floors. The ground floor consists of an entrance hall, a social area consisting of a living and dining room, a bedroom or office, a kitchen with pantry, a social bathroom and storage. On the upper floor there are three suites, one of them with dressing room and access to the balcony overlooking the garden.
Outside, in addition to a pleasant leisure area with swimming pool, barbecue and dining area with friends and family, there is also a storage area and garage. In terms of equipment and comfort, the villa has pre-installation of air conditioning, installation of solar panel, aluminium frames with thermal break, double glazing and electric shutters.
Located in a residential area of villas and low-rise buildings, the villa has commerce and services in its surroundings and is just minutes from Elias Garcia and Daniel Sampaio schools, the Almada Forum shopping centre and the Garcia de Orta Hospital. Located about 12 minutes from the beaches of Costa da Caparica, it has green spaces and sports and leisure areas nearby, ideal for providing harmony and serenity necessary for well-being.
Well served by public transport, the villa is 10 minutes from the Pragal and Corroios train stations and the same distance from the accesses that connect to Lisbon via Ponte 25 de Abril and the A2 motorway to the Algarve.
Under construction project with the possibility of choosing finishes in Sobreda, the contemporary style villa is spread over two floors. The ground floor consists of an entrance hall, a social area consisting of a living and dining room, a bedroom or office, a kitchen with pantry, a social bathroom and storage. On the upper floor there are three suites, one of them with dressing room and access to the balcony overlooking the garden.
Outside, in addition to a pleasant leisure area with swimming pool, barbecue and dining area with friends and family, there is also a storage area and garage. In terms of equipment and comfort, the villa has pre-installation of air conditioning, installation of solar panel, aluminium frames with thermal break, double glazing and electric shutters.
Located in a residential area of villas and low-rise buildings, the villa has commerce and services in its surroundings and is just minutes from Elias Garcia and Daniel Sampaio schools, the Almada Forum shopping centre and the Garcia de Orta Hospital. Located about 12 minutes from the beaches of Costa da Caparica, it has green spaces and sports and leisure areas nearby, ideal for providing harmony and serenity necessary for well-being.
Well served by public transport, the villa is 10 minutes from the Pragal and Corroios train stations and the same distance from the accesses that connect to Lisbon via Ponte 25 de Abril and the A2 motorway to the Algarve.
Contact
See Phone
Semi-Detached House 4 Bedrooms
Sobreda, Charneca de Caparica e Sobreda, Almada, Distrito de Setúbal
In project · 123m²
buy
425.000 €
Brand new 4-bedroom villa for sale in Sobreda, located in a quiet residential area close to the beaches of Costa da Caparica and 20 minutes from the centre of Lisbon.
Under construction project with the possibility of choosing finishes in Sobreda, the contemporary style villa is spread over two floors. The ground floor consists of an entrance hall, a social area consisting of a living and dining room, a bedroom or office, a kitchen with pantry, a social bathroom and storage. On the upper floor there are three suites, one with dressing room and access to a balcony with 14.63m2.
Outside, in addition to a pleasant leisure area with swimming pool, barbecue and dining area with friends and family, there is also a storage area and garage. In terms of equipment and comfort, the villa has pre-installation of air conditioning, installation of solar panel, aluminium frames with thermal break, double glazing and electric shutters.
Located in a residential area of villas and low-rise buildings, the villa has commerce and services in its surroundings and is just minutes from Elias Garcia and Daniel Sampaio schools, Almada Forum shopping centre and Garcia de Orta Hospital. Located about 12 minutes from the beaches of Costa da Caparica, it has green spaces and sports and leisure areas nearby, ideal for providing harmony and serenity necessary for well-being.
Well served by public transport, the villa is 10 minutes from the Pragal and Corroios train stations and the same distance from the accesses that connect Lisbon via Ponte 25 de Abril and the A2 motorway to the Algarve.
Under construction project with the possibility of choosing finishes in Sobreda, the contemporary style villa is spread over two floors. The ground floor consists of an entrance hall, a social area consisting of a living and dining room, a bedroom or office, a kitchen with pantry, a social bathroom and storage. On the upper floor there are three suites, one with dressing room and access to a balcony with 14.63m2.
Outside, in addition to a pleasant leisure area with swimming pool, barbecue and dining area with friends and family, there is also a storage area and garage. In terms of equipment and comfort, the villa has pre-installation of air conditioning, installation of solar panel, aluminium frames with thermal break, double glazing and electric shutters.
Located in a residential area of villas and low-rise buildings, the villa has commerce and services in its surroundings and is just minutes from Elias Garcia and Daniel Sampaio schools, Almada Forum shopping centre and Garcia de Orta Hospital. Located about 12 minutes from the beaches of Costa da Caparica, it has green spaces and sports and leisure areas nearby, ideal for providing harmony and serenity necessary for well-being.
Well served by public transport, the villa is 10 minutes from the Pragal and Corroios train stations and the same distance from the accesses that connect Lisbon via Ponte 25 de Abril and the A2 motorway to the Algarve.
Contact
See Phone
Semi-Detached House 4 Bedrooms
Sobreda, Charneca de Caparica e Sobreda, Almada, Distrito de Setúbal
In project · 123m²
With Swimming Pool
buy
425.000 €
Brand new 4-bedroom villa for sale in Sobreda, located in a quiet residential area close to the beaches of Costa da Caparica and 20 minutes from the centre of Lisbon.
Under construction project with the possibility of choosing finishes in Sobreda, the contemporary style villa is spread over two floors. The ground floor consists of an entrance hall, a social area consisting of a living and dining room, a bedroom or office, a kitchen with pantry, a social bathroom and storage. On the upper floor there are three suites, one with dressing room and access to a balcony with 14.63m2.
Outside, in addition to a pleasant leisure area with swimming pool, barbecue and dining area with friends and family, there is also a storage area and garage. In terms of equipment and comfort, the villa has pre-installation of air conditioning, installation of solar panel, aluminium frames with thermal break, double glazing and electric shutters.
Located in a residential area of villas and low-rise buildings, the villa has commerce and services in its surroundings and is just minutes from Elias Garcia and Daniel Sampaio schools, Almada Forum shopping centre and Garcia de Orta Hospital. Located about 12 minutes from the beaches of Costa da Caparica, it has green spaces and sports and leisure areas nearby, ideal for providing harmony and serenity necessary for well-being.
Well served by public transport, the villa is 10 minutes from the Pragal and Corroios train stations and the same distance from the accesses that connect Lisbon via Ponte 25 de Abril and the A2 motorway to the Algarve.
Under construction project with the possibility of choosing finishes in Sobreda, the contemporary style villa is spread over two floors. The ground floor consists of an entrance hall, a social area consisting of a living and dining room, a bedroom or office, a kitchen with pantry, a social bathroom and storage. On the upper floor there are three suites, one with dressing room and access to a balcony with 14.63m2.
Outside, in addition to a pleasant leisure area with swimming pool, barbecue and dining area with friends and family, there is also a storage area and garage. In terms of equipment and comfort, the villa has pre-installation of air conditioning, installation of solar panel, aluminium frames with thermal break, double glazing and electric shutters.
Located in a residential area of villas and low-rise buildings, the villa has commerce and services in its surroundings and is just minutes from Elias Garcia and Daniel Sampaio schools, Almada Forum shopping centre and Garcia de Orta Hospital. Located about 12 minutes from the beaches of Costa da Caparica, it has green spaces and sports and leisure areas nearby, ideal for providing harmony and serenity necessary for well-being.
Well served by public transport, the villa is 10 minutes from the Pragal and Corroios train stations and the same distance from the accesses that connect Lisbon via Ponte 25 de Abril and the A2 motorway to the Algarve.
Contact
See Phone
House 4 Bedrooms Duplex
Sobreda, Charneca de Caparica e Sobreda, Almada, Distrito de Setúbal
In project · 150m²
With Garage
buy
445.000 €
House in construction project for typology T4, idealised as follows:
Floor 0
Hall
Living and dining room 26m2.
Kitchen with pantry 13m2.
Bedroom/office 12m2.
Social toilet 2m2.
Floor 1
Suite with 14.65m3, with closet and balcony.
Suite with 13m2 and built-in wardrobe.
Suite with 16.55m2 and built-in wardrobe.
Exterior
Swimming pool, garage, storage area and barbecue
The villa will have pre-installation of air conditioning in all rooms, installation of a solar panel, with a 300L siphon thermo, electric shutters, floors and everything you will want to choose in terms of materials and aesthetics, since you will be able to follow the construction of your house.
Inserted close to green areas, sports and leisure, providing harmony and serenity for you and your family.
Just minutes from schools, health services and shopping malls.
Easy access to Almada and Lisbon and close to beaches.
Casas da Sobreda consists of 4 semi-detached houses of contemporary architecture, with high quality materials, combined in perfect symbiosis with the surroundings.
Floor 0
Hall
Living and dining room 26m2.
Kitchen with pantry 13m2.
Bedroom/office 12m2.
Social toilet 2m2.
Floor 1
Suite with 14.65m3, with closet and balcony.
Suite with 13m2 and built-in wardrobe.
Suite with 16.55m2 and built-in wardrobe.
Exterior
Swimming pool, garage, storage area and barbecue
The villa will have pre-installation of air conditioning in all rooms, installation of a solar panel, with a 300L siphon thermo, electric shutters, floors and everything you will want to choose in terms of materials and aesthetics, since you will be able to follow the construction of your house.
Inserted close to green areas, sports and leisure, providing harmony and serenity for you and your family.
Just minutes from schools, health services and shopping malls.
Easy access to Almada and Lisbon and close to beaches.
Casas da Sobreda consists of 4 semi-detached houses of contemporary architecture, with high quality materials, combined in perfect symbiosis with the surroundings.
Contact
See Phone
House 4 Bedrooms Duplex
Aires, Palmela, Distrito de Setúbal
In project · 175m²
With Garage
buy
580.000 €
Deslumbrante moradia T4 geminada, com uma arquitetura moderna e elegante oferece o equilíbrio perfeito entre o design contemporâneo e a funcionalidade. Ao entrar será recebido por um espaço luminoso e arejado, onde os materiais de alta qualidade se fundem harmoniosamente para criar uma atmosfera de sofisticação e conforto. Os interiores foram meticulosamente concebidos para maximizar a luz natural, proporcionando uma sensação de serenidade e bem-estar em todos os ambientes.
Com 175 m2 de área de construção e 269,50 m2 de terreno, todas as divisões são iluminadas por amplas janelas que permitem a entrada de luz natural, criando uma atmosfera luminosa, arejada e vista desafogada para o jardim.
Piso 0:
Amplo espaço em open space, integra de forma harmoniosa a sala de estar, a área de refeições e uma cozinha equipada com equipamentos modernos e armários elegantes, lavandaria, casa de banho e uma divisão que pode ser utilizada como escritório ou quarto. Cada zona foi projetada para otimizar o fluxo e criar ambientes distintos, mas coesos.
Piso 1:
Dois quartos espaçosos com roupeiros embutidos, projetados para proporcionar conforto e elegância, casa de banho e uma suíte que é um retiro luxuoso, com amplo espaço, closet e casa de banho.
Zona Exterior: Deslumbrante para desfrutar de momentos de lazer ao ar livre na área da piscina, perfeita para entretenimento e relaxamento. A área de entretenimento ao ar livre oferece espaço para churrascos e momentos inesquecíveis com familiares e amigos.
Equipada com ar condicionado, sistema de aspiração central, estores elétricos e termosifão com esquentador solar.
Oportunidade única de tornar esta moradia no seu lar de sonho. Agende uma visita hoje mesmo e deixe-se encantar.
Precisa de Financiamento?? Não se preocupe com nada pois nós tratamos de todo o processo!!
Somos intermediário de crédito certificado pelo Banco de Portugal com o nº 6090, como tal tratamos do seu processo de crédito, encontrando as melhores soluções.
NOTA: Moradia em projecto, fotos 3D.
Com 175 m2 de área de construção e 269,50 m2 de terreno, todas as divisões são iluminadas por amplas janelas que permitem a entrada de luz natural, criando uma atmosfera luminosa, arejada e vista desafogada para o jardim.
Piso 0:
Amplo espaço em open space, integra de forma harmoniosa a sala de estar, a área de refeições e uma cozinha equipada com equipamentos modernos e armários elegantes, lavandaria, casa de banho e uma divisão que pode ser utilizada como escritório ou quarto. Cada zona foi projetada para otimizar o fluxo e criar ambientes distintos, mas coesos.
Piso 1:
Dois quartos espaçosos com roupeiros embutidos, projetados para proporcionar conforto e elegância, casa de banho e uma suíte que é um retiro luxuoso, com amplo espaço, closet e casa de banho.
Zona Exterior: Deslumbrante para desfrutar de momentos de lazer ao ar livre na área da piscina, perfeita para entretenimento e relaxamento. A área de entretenimento ao ar livre oferece espaço para churrascos e momentos inesquecíveis com familiares e amigos.
Equipada com ar condicionado, sistema de aspiração central, estores elétricos e termosifão com esquentador solar.
Oportunidade única de tornar esta moradia no seu lar de sonho. Agende uma visita hoje mesmo e deixe-se encantar.
Precisa de Financiamento?? Não se preocupe com nada pois nós tratamos de todo o processo!!
Somos intermediário de crédito certificado pelo Banco de Portugal com o nº 6090, como tal tratamos do seu processo de crédito, encontrando as melhores soluções.
NOTA: Moradia em projecto, fotos 3D.
Contact
See Phone
House 4 Bedrooms Duplex
Sobreda, Charneca de Caparica e Sobreda, Almada, Distrito de Setúbal
In project · 145m²
With Garage
buy
425.000 €
House in construction project for typology T4, idealised as follows:
Floor 0
Hall
Living and dining room 26m2.
Kitchen with pantry 13m2.
Bedroom/office 12m2.
Social toilet 2m2.
Floor 1
Suite with 14.65m2, with closet and balcony.
Suite with 13m2, with built-in wardrobe.
Suite with 16.55m2, with built-in wardrobe.
Exterior
Swimming pool, garage, storage area and barbecue
The villa will have pre-installation of air conditioning in all rooms, installation of a solar panel, with a 300L siphon thermo, electric shutters, floors and everything you will want to choose in terms of materials and aesthetics, since you will be able to follow the construction of your house.
Inserted close to green areas, sports and leisure, providing harmony and serenity for you and your family.
Just minutes from schools, health services and shopping malls.
Easy access to Almada and Lisbon and close to beaches.
Casas da Sobreda consists of 4 semi-detached houses of contemporary architecture, with high quality materials, combined in perfect symbiosis with the surroundings.
Floor 0
Hall
Living and dining room 26m2.
Kitchen with pantry 13m2.
Bedroom/office 12m2.
Social toilet 2m2.
Floor 1
Suite with 14.65m2, with closet and balcony.
Suite with 13m2, with built-in wardrobe.
Suite with 16.55m2, with built-in wardrobe.
Exterior
Swimming pool, garage, storage area and barbecue
The villa will have pre-installation of air conditioning in all rooms, installation of a solar panel, with a 300L siphon thermo, electric shutters, floors and everything you will want to choose in terms of materials and aesthetics, since you will be able to follow the construction of your house.
Inserted close to green areas, sports and leisure, providing harmony and serenity for you and your family.
Just minutes from schools, health services and shopping malls.
Easy access to Almada and Lisbon and close to beaches.
Casas da Sobreda consists of 4 semi-detached houses of contemporary architecture, with high quality materials, combined in perfect symbiosis with the surroundings.
Contact
See Phone
See more Properties for Sale, Houses In project, in Distrito de Setúbal
Bedrooms
Zones
Can’t find the property you’re looking for?
