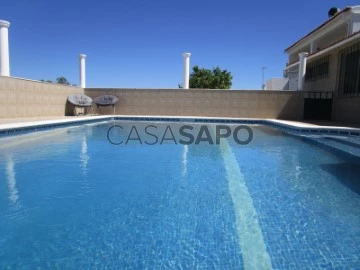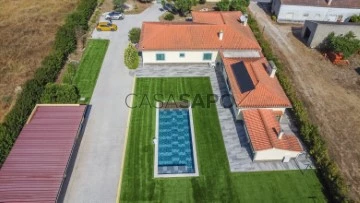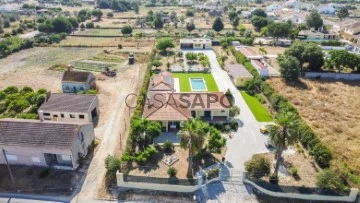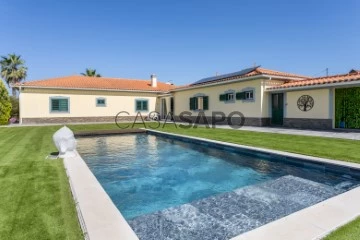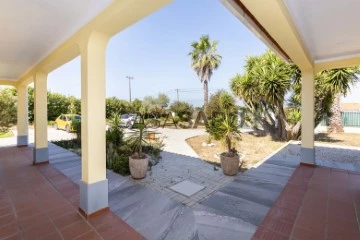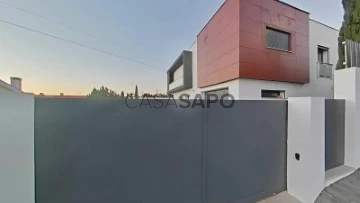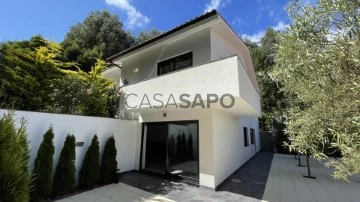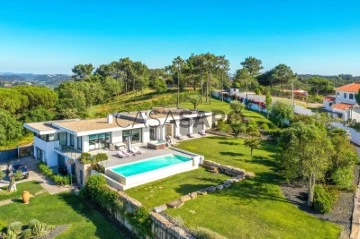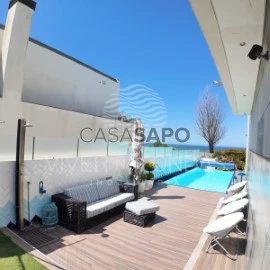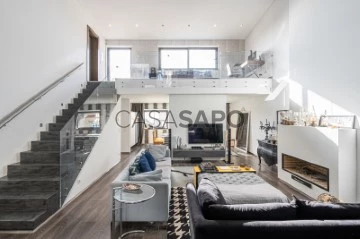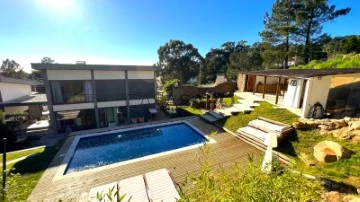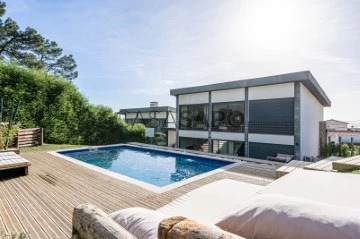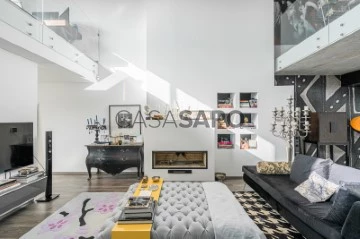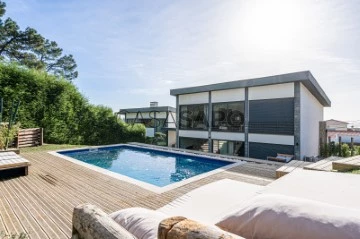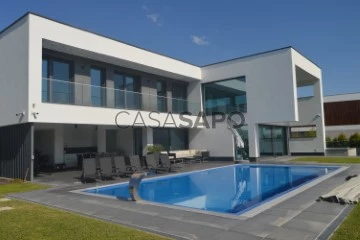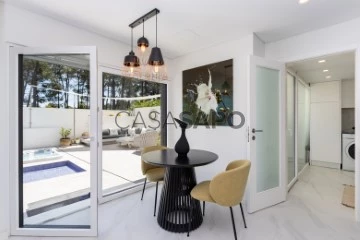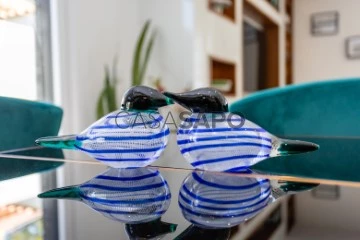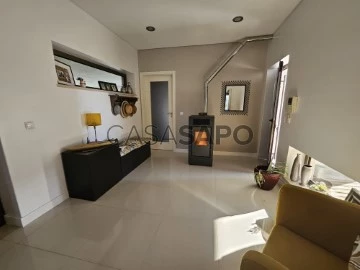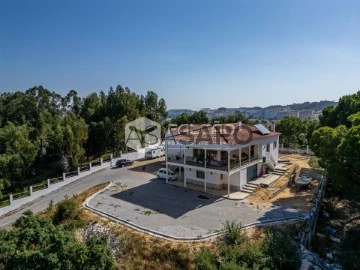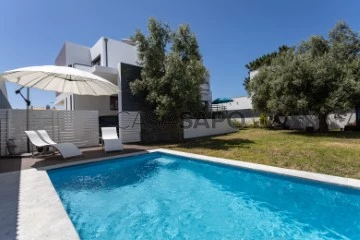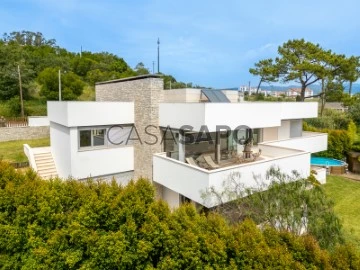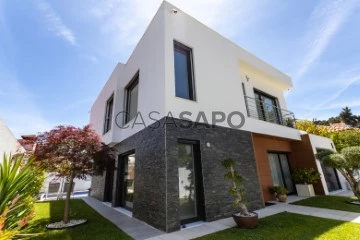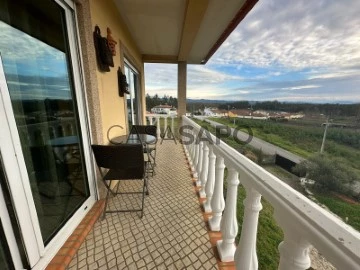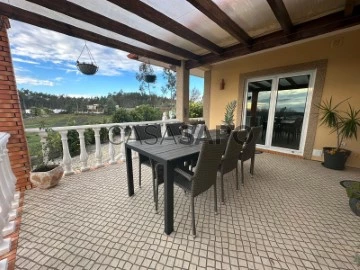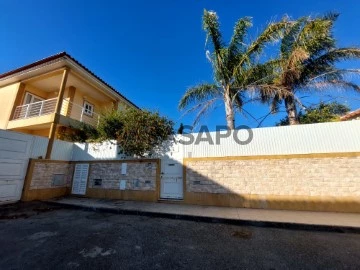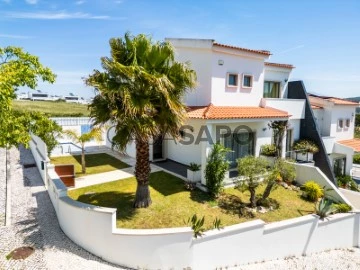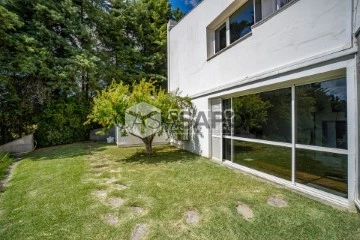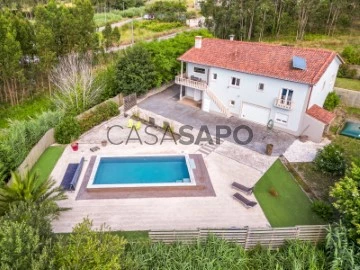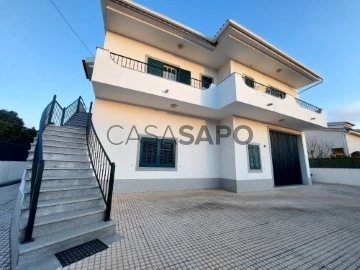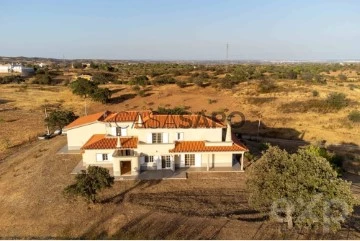Saiba aqui quanto pode pedir
1,010 Properties for Sale, Houses 4 Bedrooms with more photos, Used, with Double Glazed
Map
Order by
More photos
House 4 Bedrooms Duplex
Azinhal, Castro Marim, Distrito de Faro
Used · 386m²
With Garage
buy
395.000 €
Charming Property in Azinhal with Villa and Commercial Building - Ideal for Residential and Business Use!
Welcome to this exceptional property located in Azinhal, Castro Marim! This charming property consists of a villa and an urban building designed for commercial use. With its spacious plot, beautiful garden, saltwater pool, and convenient location near the Algarve coast, this property offers a perfect blend of residential and business opportunities.
The villa has two floors, which are registered as two independent apartments, with possible individual use.
The ground floor of the villa features a well-designed layout, including a nice living room, kitchen, dining room, two bedrooms, office, bathroom, and pantry. The highlight of this floor is the direct access to the patio and garden, allowing for a seamless indoor-outdoor living experience. Modern amenities such as air conditioning, double glazing, and solar panels are also present.
The upper floor offers a comfortable living space with a living room, kitchen, two bedrooms, and bathroom. The balcony and terrace provide breathtaking views of the garden and create a tranquil and relaxing environment. Additional amenities like air conditioning, double glazing, and central heating are available on this floor as well.
The property also features a single-story urban building designed for commercial use. This building includes two spacious living rooms, a kitchen, storage rooms, a pantry, two bathrooms, an uncovered terrace, and a patio. The potential for renovation or rebuilding offers endless possibilities for various business ventures.
This property offers a 29 m2 garage, ensuring convenient parking space for residents and customers alike. The ample natural light throughout the property enhances the overall ambiance, creating a warm and inviting atmosphere.
Azinhal is a peaceful and pleasant town located just a short 15-minute drive from the Algarve coast, known for its stunning beaches, such as the beaches of Monte Gordo, Praia Verde, Altura, and Manta Rota. The property also benefits from its proximity to Castro Marim and Vila Real de Santo António, providing access to an array of shops and services. Furthermore, its convenient location near the Spanish border and a 50-minute drive to Faro International Airport offers excellent accessibility.
You can rely on our comprehensive assistance throughout the purchase process, from initial inquiries to support until the notarial deed. This charming property in Azinhal presents a unique opportunity for both residential and business use. With its well-designed villa, commercial building, and exceptional features, it truly captures the essence of comfortable living with convenient commercial options. Don’t miss out on this chance to explore the potential of this exceptional property - contact us today to schedule a visit!
Welcome to this exceptional property located in Azinhal, Castro Marim! This charming property consists of a villa and an urban building designed for commercial use. With its spacious plot, beautiful garden, saltwater pool, and convenient location near the Algarve coast, this property offers a perfect blend of residential and business opportunities.
The villa has two floors, which are registered as two independent apartments, with possible individual use.
The ground floor of the villa features a well-designed layout, including a nice living room, kitchen, dining room, two bedrooms, office, bathroom, and pantry. The highlight of this floor is the direct access to the patio and garden, allowing for a seamless indoor-outdoor living experience. Modern amenities such as air conditioning, double glazing, and solar panels are also present.
The upper floor offers a comfortable living space with a living room, kitchen, two bedrooms, and bathroom. The balcony and terrace provide breathtaking views of the garden and create a tranquil and relaxing environment. Additional amenities like air conditioning, double glazing, and central heating are available on this floor as well.
The property also features a single-story urban building designed for commercial use. This building includes two spacious living rooms, a kitchen, storage rooms, a pantry, two bathrooms, an uncovered terrace, and a patio. The potential for renovation or rebuilding offers endless possibilities for various business ventures.
This property offers a 29 m2 garage, ensuring convenient parking space for residents and customers alike. The ample natural light throughout the property enhances the overall ambiance, creating a warm and inviting atmosphere.
Azinhal is a peaceful and pleasant town located just a short 15-minute drive from the Algarve coast, known for its stunning beaches, such as the beaches of Monte Gordo, Praia Verde, Altura, and Manta Rota. The property also benefits from its proximity to Castro Marim and Vila Real de Santo António, providing access to an array of shops and services. Furthermore, its convenient location near the Spanish border and a 50-minute drive to Faro International Airport offers excellent accessibility.
You can rely on our comprehensive assistance throughout the purchase process, from initial inquiries to support until the notarial deed. This charming property in Azinhal presents a unique opportunity for both residential and business use. With its well-designed villa, commercial building, and exceptional features, it truly captures the essence of comfortable living with convenient commercial options. Don’t miss out on this chance to explore the potential of this exceptional property - contact us today to schedule a visit!
Contact
See Phone
Detached House 4 Bedrooms
Vendas Novas, Distrito de Évora
Used · 150m²
buy
625.000 €
If you’re looking for serenity and refinement, look no further, we have the ideal property for you!
Discover this house, completely renovated with taste and care, respecting Portuguese architecture while offering modern amenities. Perfect for those seeking comfort, elegance and an exceptional living environment.
Main features:
Bedrooms : 3 bedrooms, including a master suite
Kitchen and living room: Open-plan fitted kitchen with an extremely spacious living room, equipped with a wood-burning stove for cosy evenings.
Fitted kitchen: Plenty of storage space, ideal for cooking enthusiasts
Additional storage: Practical storage room
Entrance hall: Elegantly decorated, offering a warm and soothing welcome
Light: Bright house thanks to large windows and an optimised layout
Outdoor and additional space :
Veranda: Perfect for cooler evenings, this veranda links the main house to an independent studio apartment
Studio: Approximately 50m², equipped with a kitchen, living room, bedroom, bathroom and utility room.
Land and amenities :
Land: 3400m² laid out with care and intelligence
Fruit trees: Abundance of fruit trees
Garden: Planted with succulents and exotic plants that you can easily water from a well
South-facing pool: Incredible 11x4m² saltwater pool, covered and bathed in warm sunlight
Annexe: For extra storage
Hole 50 m2
Workspace: For your crafts, a possible games room or a gymnasium
Why is this house unique?
Quality renovation: Everything has been tastefully refurbished using quality materials.
Space and comfort: With its generous spaces and functional layout, this home is ideal for families
Independence: The studio offers total independence, perfect for entertaining guests or for multi-purpose use
Living environment: Spacious grounds, well-kept garden, saltwater swimming pool and many amenities nearby
Don’t miss this unique opportunity to become the owner of this welcoming, generous, respectfully renovated, functional home that will delight your family and friends!
Location :
Proximity : Idyllic setting, secluded but close to all amenities
Accessibility: 50 minutes from Lisbon airport, 40 minutes from Évora (World Heritage site), 30 minutes from Alcochete, and 40 minutes from the beaches of Setúbal.
Contact us now for more information and to arrange a visit!
Discover this house, completely renovated with taste and care, respecting Portuguese architecture while offering modern amenities. Perfect for those seeking comfort, elegance and an exceptional living environment.
Main features:
Bedrooms : 3 bedrooms, including a master suite
Kitchen and living room: Open-plan fitted kitchen with an extremely spacious living room, equipped with a wood-burning stove for cosy evenings.
Fitted kitchen: Plenty of storage space, ideal for cooking enthusiasts
Additional storage: Practical storage room
Entrance hall: Elegantly decorated, offering a warm and soothing welcome
Light: Bright house thanks to large windows and an optimised layout
Outdoor and additional space :
Veranda: Perfect for cooler evenings, this veranda links the main house to an independent studio apartment
Studio: Approximately 50m², equipped with a kitchen, living room, bedroom, bathroom and utility room.
Land and amenities :
Land: 3400m² laid out with care and intelligence
Fruit trees: Abundance of fruit trees
Garden: Planted with succulents and exotic plants that you can easily water from a well
South-facing pool: Incredible 11x4m² saltwater pool, covered and bathed in warm sunlight
Annexe: For extra storage
Hole 50 m2
Workspace: For your crafts, a possible games room or a gymnasium
Why is this house unique?
Quality renovation: Everything has been tastefully refurbished using quality materials.
Space and comfort: With its generous spaces and functional layout, this home is ideal for families
Independence: The studio offers total independence, perfect for entertaining guests or for multi-purpose use
Living environment: Spacious grounds, well-kept garden, saltwater swimming pool and many amenities nearby
Don’t miss this unique opportunity to become the owner of this welcoming, generous, respectfully renovated, functional home that will delight your family and friends!
Location :
Proximity : Idyllic setting, secluded but close to all amenities
Accessibility: 50 minutes from Lisbon airport, 40 minutes from Évora (World Heritage site), 30 minutes from Alcochete, and 40 minutes from the beaches of Setúbal.
Contact us now for more information and to arrange a visit!
Contact
House 4 Bedrooms Duplex
Atalaia, Vila Nova da Barquinha, Distrito de Santarém
Used · 226m²
With Garage
buy
350.000 €
Modern 4 Bedroom Villa in Atalaia - Elegance and Comfort in the Municipality of Vila Nova da Barquinha
We present this magnificent 4 bedroom villa, located in the picturesque town of Atalaia, in the municipality of Vila Nova da Barquinha, district of Santarém.
Built with high quality materials, this modern design house is in impeccable condition - like new - ready to welcome your family with all the comfort and sophistication it deserves.
Key features:
Floor 0:
Modern kitchen in open space, fully equipped, with pellet stove, ideal for creating a cosy and functional environment.
Service bathroom, with excellent finishes.
Spacious pantry for extra storage.
Engine room and storage room for intelligent use of available space.
Large garage with space up to two cars.
Floor 1:
Three bedrooms with very generous areas, including a suite with an elegant walk-in closet, providing privacy and comfort.
Bright office, perfect for those who need a workspace at home.
Modern and well-equipped service bathroom.
Balcony that offers an unobstructed view, ideal for moments of relaxation outdoors.
The large outdoor space of the villa can be transformed into a true oasis of comfort and fun, ideal for unforgettable moments with family and friends.
This space can be meticulously planned to include a modern design swimming pool, surrounded by a treated wood deck, which not only enhances the environment, but also offers a perfect relaxation area to sunbathe or enjoy a quiet read.
Next to the pool, a covered leisure area can be created, equipped with an elegant pergola that provides shade during the hottest days. Here, you can have a large dining table and comfortable chairs, creating the perfect environment for outdoor lunches and dinners. A built-in barbecue or outdoor kitchenette can be integrated, allowing you to prepare delicious meals without having to move away from your guests.
To complete this space, a landscaped garden with native plants and colourful flowers can add a touch of nature and serenity, while a seating area with comfortable sofas and cushions provides the ideal place for relaxed conversations at the end of the day. If you wish, you can also consider installing a small outdoor lighting system, creating a cosy and sophisticated atmosphere to extend your convivial evenings.
With this use of outdoor space, you will have at your disposal a private refuge where comfort, beauty and functionality come together, providing you with unforgettable moments of leisure and sharing with those you love most.
This villa stands out not only for its contemporary design and high-quality finishes, but also for its ample indoor and outdoor space and privileged location.
Inserted in a quiet residential area, surrounded by other villas, it offers the tranquillity of a familiar and safe environment, just a few minutes from the main access roads, such as the A23 (A1) and A13.
Just 5 minutes from Vila Nova da Barquinha and Entroncamento, you will have access to a variety of shops and services, ensuring all the necessary amenities for your day-to-day life.
On a financial level, count on our support 100%, since we have partnerships with several credit intermediaries to present each customer with the Ideal solution and ensure the completion of the business!
With enormous ambition in this area of the country, count on SAFTI and the dynamism and dedication of its local real estate agents to help all our clients in the acquisition of their property of choice!
We help with the entire process and guarantee follow-up until the deed!
If you are looking for a modern villa, with luxury finishes, in a strategic location that combines serenity with accessibility, this is the perfect choice for you and your family.
Come and see this 4 bedroom villa in Atalaia and let yourself be enchanted by your new home!
Call me to arrange a viewing or for more information.
We present this magnificent 4 bedroom villa, located in the picturesque town of Atalaia, in the municipality of Vila Nova da Barquinha, district of Santarém.
Built with high quality materials, this modern design house is in impeccable condition - like new - ready to welcome your family with all the comfort and sophistication it deserves.
Key features:
Floor 0:
Modern kitchen in open space, fully equipped, with pellet stove, ideal for creating a cosy and functional environment.
Service bathroom, with excellent finishes.
Spacious pantry for extra storage.
Engine room and storage room for intelligent use of available space.
Large garage with space up to two cars.
Floor 1:
Three bedrooms with very generous areas, including a suite with an elegant walk-in closet, providing privacy and comfort.
Bright office, perfect for those who need a workspace at home.
Modern and well-equipped service bathroom.
Balcony that offers an unobstructed view, ideal for moments of relaxation outdoors.
The large outdoor space of the villa can be transformed into a true oasis of comfort and fun, ideal for unforgettable moments with family and friends.
This space can be meticulously planned to include a modern design swimming pool, surrounded by a treated wood deck, which not only enhances the environment, but also offers a perfect relaxation area to sunbathe or enjoy a quiet read.
Next to the pool, a covered leisure area can be created, equipped with an elegant pergola that provides shade during the hottest days. Here, you can have a large dining table and comfortable chairs, creating the perfect environment for outdoor lunches and dinners. A built-in barbecue or outdoor kitchenette can be integrated, allowing you to prepare delicious meals without having to move away from your guests.
To complete this space, a landscaped garden with native plants and colourful flowers can add a touch of nature and serenity, while a seating area with comfortable sofas and cushions provides the ideal place for relaxed conversations at the end of the day. If you wish, you can also consider installing a small outdoor lighting system, creating a cosy and sophisticated atmosphere to extend your convivial evenings.
With this use of outdoor space, you will have at your disposal a private refuge where comfort, beauty and functionality come together, providing you with unforgettable moments of leisure and sharing with those you love most.
This villa stands out not only for its contemporary design and high-quality finishes, but also for its ample indoor and outdoor space and privileged location.
Inserted in a quiet residential area, surrounded by other villas, it offers the tranquillity of a familiar and safe environment, just a few minutes from the main access roads, such as the A23 (A1) and A13.
Just 5 minutes from Vila Nova da Barquinha and Entroncamento, you will have access to a variety of shops and services, ensuring all the necessary amenities for your day-to-day life.
On a financial level, count on our support 100%, since we have partnerships with several credit intermediaries to present each customer with the Ideal solution and ensure the completion of the business!
With enormous ambition in this area of the country, count on SAFTI and the dynamism and dedication of its local real estate agents to help all our clients in the acquisition of their property of choice!
We help with the entire process and guarantee follow-up until the deed!
If you are looking for a modern villa, with luxury finishes, in a strategic location that combines serenity with accessibility, this is the perfect choice for you and your family.
Come and see this 4 bedroom villa in Atalaia and let yourself be enchanted by your new home!
Call me to arrange a viewing or for more information.
Contact
See Phone
House 4 Bedrooms
Caminha (Matriz) e Vilarelho, Distrito de Viana do Castelo
Used · 210m²
buy
370.000 €
House T4 (1 suite), inserted in a land with 7,462 m².
On the 1st floor are inserted the 4 bedrooms, one of them suite.
On the 0th floor is the kitchen and a large living room, all open space, with direct exit to the terrace.
Full central heating and exterior insulation to Capoto.
Garden with several fruit trees. The villa is surrounded by a fully fenced forest, inserted in the ’Alto do Coto da Pena’.
View of the Coura River and the village.
Good hits. 5 minutes from the center of the village.
On the 1st floor are inserted the 4 bedrooms, one of them suite.
On the 0th floor is the kitchen and a large living room, all open space, with direct exit to the terrace.
Full central heating and exterior insulation to Capoto.
Garden with several fruit trees. The villa is surrounded by a fully fenced forest, inserted in the ’Alto do Coto da Pena’.
View of the Coura River and the village.
Good hits. 5 minutes from the center of the village.
Contact
See Phone
House 4 Bedrooms Duplex
Casal do Aguiar, Alfeizerão, Alcobaça, Distrito de Leiria
Used · 157m²
With Garage
buy
1.650.000 €
This modern two-storey villa offers a breathtaking view of the Bay of São Martinho do Porto, one of the most beautiful in Europe.
. On the ground floor, we find a T2, two suites, a living room with kitchenette, a service bathroom and a gym.
On the first floor, a suite, two bedrooms and an additional bathroom for the bedrooms.
We also find a service bathroom, a modern kitchen with high-quality appliances, a dining room, a living room and a games room.
All rooms offer sea views, more properly view of St. Martin’s Bay.
Outside, we find a large terrace with an infinity pool and a jacuzzi, with stunning views of the Bay of São Martinho do Porto.
A beautiful barbecue lined in rustic stone that provides a conviviality in family and friends unique moments.
The garden is well protected and includes a beautiful lake and an area dedicated to organic horticulture.
At the end of the plot, two wooden houses, each with two bedrooms, living room, bathroom and fully equipped kitchen, perfect for receiving friends.
The land is completely fenced, providing tranquility and privacy.
This villa offers all the comfort and luxury to live in a stunning and tranquil environment, with an exceptional view of the Bay of São Martinho.~
It is the perfect place to enjoy moments of relaxation and leisure with family and friends.
Hall 8,30 m2
Living / dining room 55 m2
Kitchen 13,70 m2
Circulation 6,80 m2
Shared bathroom 2,30 m2
Laundry 5,70 m2
Room 14,40 m2
Room 14,40 m2
Shared bathroom 6,90 m2
Suite Room 18,90 m2
Closet 4,40 m2
Bathroom suite 6,70 m2
Terrace 157,70 m2
Swimming pool 40 m2
Basement 128.40 m2
Circulation 4 m2
Hall 8,30 m2
Kitchen 11,20 m2
Living room 26,60 m2
Bathroom 4,90 m2
Room 14,90 m2
Garage 36 m2
. On the ground floor, we find a T2, two suites, a living room with kitchenette, a service bathroom and a gym.
On the first floor, a suite, two bedrooms and an additional bathroom for the bedrooms.
We also find a service bathroom, a modern kitchen with high-quality appliances, a dining room, a living room and a games room.
All rooms offer sea views, more properly view of St. Martin’s Bay.
Outside, we find a large terrace with an infinity pool and a jacuzzi, with stunning views of the Bay of São Martinho do Porto.
A beautiful barbecue lined in rustic stone that provides a conviviality in family and friends unique moments.
The garden is well protected and includes a beautiful lake and an area dedicated to organic horticulture.
At the end of the plot, two wooden houses, each with two bedrooms, living room, bathroom and fully equipped kitchen, perfect for receiving friends.
The land is completely fenced, providing tranquility and privacy.
This villa offers all the comfort and luxury to live in a stunning and tranquil environment, with an exceptional view of the Bay of São Martinho.~
It is the perfect place to enjoy moments of relaxation and leisure with family and friends.
Hall 8,30 m2
Living / dining room 55 m2
Kitchen 13,70 m2
Circulation 6,80 m2
Shared bathroom 2,30 m2
Laundry 5,70 m2
Room 14,40 m2
Room 14,40 m2
Shared bathroom 6,90 m2
Suite Room 18,90 m2
Closet 4,40 m2
Bathroom suite 6,70 m2
Terrace 157,70 m2
Swimming pool 40 m2
Basement 128.40 m2
Circulation 4 m2
Hall 8,30 m2
Kitchen 11,20 m2
Living room 26,60 m2
Bathroom 4,90 m2
Room 14,90 m2
Garage 36 m2
Contact
See Phone
House 4 Bedrooms
Gulpilhares e Valadares, Vila Nova de Gaia, Distrito do Porto
Used · 254m²
With Garage
buy
990.000 €
Luxury villa by the sea in Francelos!
If you dream of living in a seaside paradise, this is the opportunity of your dreams! We present a stunning pool villa on the stunning Francelos Beach.
**Unique Features:
- Privileged location, just a few steps from the golden sand and crystal clear waves of the sea.
- Modern design and large spaces.
- Private pool to relax in the sun and cool off in style.
- Balconies with panoramic sea views.
**Property Details:
- Spacious and bright rooms, ideal for families or to receive guests.
- Kitchen equipped with high quality finishes.
- Elegant and cozy living rooms, perfect for convivial moments.
- Well-kept garden, a green refuge next to the ocean.
**Seaside Lifestyle:
Imagine waking up every morning to the sea breeze and the sound of waves as your soundtrack. Live unforgettable moments on the beach, practice water sports or simply relax under the sun.
**Privileged Location:
Francelos Beach is known for its natural beauty and peaceful environment, providing an incomparable quality of life. Close to shops, restaurants and with easy access to the main transport routes.
**Don’t miss this unique opportunity to live your dream by the sea!
Schedule a visit now to see this incredible house in Francelos in person. Be the proud owner of this slice of seaside paradise!
VIVER NAS ONDAS is a real estate agency with 17 years of experience that also acts as a CREDIT INTERMEDIARY, duly authorized by Banco do Brasil (Reg. 3151).
Our team is made up of passionate and dedicated professionals, ready to make your dreams come true.
We take on the responsibility of taking care of the entire financing process, should you need it, providing you with peace of mind and security. We are committed to finding the best mortgage solutions available on the market, and we work tirelessly to achieve this goal.
We take care of all the details of the process, from analyzing your financial needs to presenting the financing options that best suit your profile.
Our mission is to offer an excellent service, putting your interests first. We work with commitment and dedication to make the process of obtaining a mortgage simpler and more effective for you.
If you dream of living in a seaside paradise, this is the opportunity of your dreams! We present a stunning pool villa on the stunning Francelos Beach.
**Unique Features:
- Privileged location, just a few steps from the golden sand and crystal clear waves of the sea.
- Modern design and large spaces.
- Private pool to relax in the sun and cool off in style.
- Balconies with panoramic sea views.
**Property Details:
- Spacious and bright rooms, ideal for families or to receive guests.
- Kitchen equipped with high quality finishes.
- Elegant and cozy living rooms, perfect for convivial moments.
- Well-kept garden, a green refuge next to the ocean.
**Seaside Lifestyle:
Imagine waking up every morning to the sea breeze and the sound of waves as your soundtrack. Live unforgettable moments on the beach, practice water sports or simply relax under the sun.
**Privileged Location:
Francelos Beach is known for its natural beauty and peaceful environment, providing an incomparable quality of life. Close to shops, restaurants and with easy access to the main transport routes.
**Don’t miss this unique opportunity to live your dream by the sea!
Schedule a visit now to see this incredible house in Francelos in person. Be the proud owner of this slice of seaside paradise!
VIVER NAS ONDAS is a real estate agency with 17 years of experience that also acts as a CREDIT INTERMEDIARY, duly authorized by Banco do Brasil (Reg. 3151).
Our team is made up of passionate and dedicated professionals, ready to make your dreams come true.
We take on the responsibility of taking care of the entire financing process, should you need it, providing you with peace of mind and security. We are committed to finding the best mortgage solutions available on the market, and we work tirelessly to achieve this goal.
We take care of all the details of the process, from analyzing your financial needs to presenting the financing options that best suit your profile.
Our mission is to offer an excellent service, putting your interests first. We work with commitment and dedication to make the process of obtaining a mortgage simpler and more effective for you.
Contact
See Phone
House 4 Bedrooms Triplex
Malveira da Serra (Cascais), Cascais e Estoril, Distrito de Lisboa
Used · 225m²
With Garage
buy
1.970.000 €
Triplex T4 villa of 2018 with garden and swimming pool in the Village of Janes (Malveira da Serra) | Sierra and Sea | Tranquility and Family | Architecture and Functionality
- Excellent, I want to know more. What area is it and how does it develop?
The villa has a total of 316m2 ABC in a plot of 545m2.
On Floor 0 and with direct access from the outside we find the garage with 20m2, the laundry area with 9m2, three bedrooms with 15m2, 15m2 and 12m2 served by a bathroom and a support room or games with 13m2.
On the 1st floor we find the ’heart’ of this property where we feel that the architectural design offering a double right foot surrounded by two mezzanines that function as office or atelier areas, the placement of large glazed spans allowing a fantastic luminosity throughout the day and fluidity between interior and exterior area and the bold option for finished in cuddled cement, microcement and pivoting doors, give this property a strong personality, distinct making it a special product, unique and contemporary.
On this floor we find a generous Hall with 11m2, a living room with fireplace with approximately 38m2, a dining room with 22m2, a kitchen with lacquered furniture and countertops in Silestone White Zeus with island and quick dining area with 18m2 and a social wash.
On Floor 2, a Master Suite with walking closet area with approximately 25m2 is offered, the two areas of mezzanine with 13m2 each and access to a fantastic balcony facing south and west where we can enjoy sea views - Guincho Beach.
- It looks perfect to us, can you tell us about outer space?
The Garden with about 400m2 useful develops on various levels / terraces offering the family various environments, types of use and with a lot of privacy.
Next to the living room we find a lounge area, at a higher level the solarium area and saltwater pool and also an area that will delight the family and invite you to conviviality with friends, a porch with kitchen, food preparation area / barbecue, dining area, bathroom to support the whole area and also a storage area and that works as a technical area of the pool.
- We’re very excited. What is the energy efficiency of housing and air conditioning system?
The villa has energy class A+ and contributed to the construction techniques and materials used.
The villa is equipped with solar panels for the hot waters, was applied bonnet that allows a fantastic thermal insulation and also placement of aluminum frames with thermal cut and climalit double glass.
Apart from the fireplace, the comfort has not been forgotten and so the entire floor of the villa is radiant.
In terms of convenience and to make the villa very user friendly, all blinds are electric and are also equipped with central vacuum.
To finish and also very important for reducing costs, the lot has a water hole that serves for watering and swimming pool.
- We know the area but can you tell us a little bit about the area and surroundings?
It is located in the Village of Janes (Malveira da Serra) a few minutes drive from the center of Cascais, where we find varied commerce, hospitals, schools and colleges, pharmacy, banks and supermarkets, a step from one of the most emblematic and well-known beaches of Portugal also recognized by water sports such as surfing, windsurfing and kitesurfing, praia
guincho, all its seafood and fresh fish restaurants, cabo da Roca and at the foot of the romantic Serra de Sintra.
Close to golf courses, horse riding schools and trails to enjoy family walks or bike rides to the beach or the Sierra.
The A5 motorway, 5min away allows us in 30 min to reach the city centre of Lisbon.
Perfect villa for those who are cosmopolitan, but also like moments of relaxation and nature, who like snow but also mountains, looking for a space to live in family but also to receive friends.
- Thank you, we really want to schedule a visit. It seems perfect for our family and we don’t want to miss this opportunity.
- Excellent, I want to know more. What area is it and how does it develop?
The villa has a total of 316m2 ABC in a plot of 545m2.
On Floor 0 and with direct access from the outside we find the garage with 20m2, the laundry area with 9m2, three bedrooms with 15m2, 15m2 and 12m2 served by a bathroom and a support room or games with 13m2.
On the 1st floor we find the ’heart’ of this property where we feel that the architectural design offering a double right foot surrounded by two mezzanines that function as office or atelier areas, the placement of large glazed spans allowing a fantastic luminosity throughout the day and fluidity between interior and exterior area and the bold option for finished in cuddled cement, microcement and pivoting doors, give this property a strong personality, distinct making it a special product, unique and contemporary.
On this floor we find a generous Hall with 11m2, a living room with fireplace with approximately 38m2, a dining room with 22m2, a kitchen with lacquered furniture and countertops in Silestone White Zeus with island and quick dining area with 18m2 and a social wash.
On Floor 2, a Master Suite with walking closet area with approximately 25m2 is offered, the two areas of mezzanine with 13m2 each and access to a fantastic balcony facing south and west where we can enjoy sea views - Guincho Beach.
- It looks perfect to us, can you tell us about outer space?
The Garden with about 400m2 useful develops on various levels / terraces offering the family various environments, types of use and with a lot of privacy.
Next to the living room we find a lounge area, at a higher level the solarium area and saltwater pool and also an area that will delight the family and invite you to conviviality with friends, a porch with kitchen, food preparation area / barbecue, dining area, bathroom to support the whole area and also a storage area and that works as a technical area of the pool.
- We’re very excited. What is the energy efficiency of housing and air conditioning system?
The villa has energy class A+ and contributed to the construction techniques and materials used.
The villa is equipped with solar panels for the hot waters, was applied bonnet that allows a fantastic thermal insulation and also placement of aluminum frames with thermal cut and climalit double glass.
Apart from the fireplace, the comfort has not been forgotten and so the entire floor of the villa is radiant.
In terms of convenience and to make the villa very user friendly, all blinds are electric and are also equipped with central vacuum.
To finish and also very important for reducing costs, the lot has a water hole that serves for watering and swimming pool.
- We know the area but can you tell us a little bit about the area and surroundings?
It is located in the Village of Janes (Malveira da Serra) a few minutes drive from the center of Cascais, where we find varied commerce, hospitals, schools and colleges, pharmacy, banks and supermarkets, a step from one of the most emblematic and well-known beaches of Portugal also recognized by water sports such as surfing, windsurfing and kitesurfing, praia
guincho, all its seafood and fresh fish restaurants, cabo da Roca and at the foot of the romantic Serra de Sintra.
Close to golf courses, horse riding schools and trails to enjoy family walks or bike rides to the beach or the Sierra.
The A5 motorway, 5min away allows us in 30 min to reach the city centre of Lisbon.
Perfect villa for those who are cosmopolitan, but also like moments of relaxation and nature, who like snow but also mountains, looking for a space to live in family but also to receive friends.
- Thank you, we really want to schedule a visit. It seems perfect for our family and we don’t want to miss this opportunity.
Contact
See Phone
House 4 Bedrooms Triplex
Guincho (Cascais), Cascais e Estoril, Distrito de Lisboa
Used · 225m²
With Garage
buy
1.970.000 €
Triplex 4 bedroom villa of 2012 with garden and pool in the Village of Janes (Malveira da Serra) | Serra e Mar | Tranquility and Family | Architecture and Functionality
- Excellent, I want to know more. What is the area and how does it develop?
The villa has a total of 316m2 ABC on a plot of 545m2.
With direct access from the outside and through distinct gates we find two parking places, one covered and the other uncovered.
The Floor 0 offers a laundry area with 9m2, three bedrooms with 15m2, 15m2 and 12m2 served by a bathroom and a support room / games with 13m2.
On the 1st floor we find the ’heart’ of this property where we feel that the architectural design offering a double height surrounded by two mezzanine that function as office or atelier areas, the placement of large glazed spans allowing a fantastic luminosity throughout the day and fluidity between interior and exterior area and the bold option for finishes in cuddled cement, microcement and pivoting doors, give this property a strong personality, distinguished making it a special, unique and contemporary product.
On this floor we find a generous Hall with 11m2, a living room with fireplace with approximately 38m2, a dining room with 22m2, a kitchen with lacquered furniture and countertops in Silestone White Zeus with island and quick meals area with 18m2 and a social wash.
On Floor 2, a Master Suite is offered with walking closet area with approximately 25m2, the two mezzanine areas with 13m2 each and access to a fantastic balcony facing south and west where we can enjoy sea view - Guincho Beach.
- Sounds perfect, can you tell us about outer space?
The Garden with about 400m2 is developed in several levels / terraces offering the family various environments, types of use and with a lot of privacy and also an area with fruit trees (orange, tangerine, lemon) and also an olive tree.
Next to the living room we find a lounge area, on a higher level the solarium area and saltwater pool and also an area that will delight the family and invite you to socialize with friends, a porch with kitchen, food preparation / barbecue area, meal area, bathroom to support this whole area and also a storage area and that works as a technical area of the pool.
- We’re pretty excited. What is the energy efficiency of the house and HVAC system?
The house has energy class A + and to this contributed the construction techniques and materials used.
The villa is equipped with solar panels for the hot waters, was applied capoto that allows a fantastic thermal insulation and also placement of aluminum frames with thermal cut and double glass climalit.
In addition to the fireplace, the comfort has not been forgotten and so the entire floor of the villa is radiant.
In terms of convenience and to make the villa very user friendly, all the blinds are electric and is also equipped with central vacuum.
To finish and also very important for the reduction of costs, the lot has a water hole that serves for irrigation and swimming pool.
- We know the area but can you tell us a little about the area and surroundings?
It is located in the village of Janes (Malveira da Serra) a few minutes drive from the center of Cascais, where we find varied commerce, hospitals, schools and colleges, pharmacy, banks and supermarkets, a step from one of the most emblematic and well-known beaches of Portugal recognized also for water sports such as surfing, windsurfing and kitesurfing, Guincho Beach, all its seafood and fresh fish restaurants, from Cabo da Roca and at the foot of the romantic Serra de Sintra.
Close to golf courses, riding schools and trails to enjoy as a family of hiking or cycling to the beach or the Sierra.
The A5 Motorway, 5min away, allows us in 30 min to reach the city centre of Lisbon.
Perfect villa for those who are cosmopolitan, but also like moments of relaxation and nature, who likes the beach but also the mountains, who are looking for a space to live with family but also to receive friends.
- Thanks, we really want to schedule a visit. It seems perfect for our family and we don’t want to miss this opportunity.
License to Use 289/2012
IMI 663,00€/YEAR
- Excellent, I want to know more. What is the area and how does it develop?
The villa has a total of 316m2 ABC on a plot of 545m2.
With direct access from the outside and through distinct gates we find two parking places, one covered and the other uncovered.
The Floor 0 offers a laundry area with 9m2, three bedrooms with 15m2, 15m2 and 12m2 served by a bathroom and a support room / games with 13m2.
On the 1st floor we find the ’heart’ of this property where we feel that the architectural design offering a double height surrounded by two mezzanine that function as office or atelier areas, the placement of large glazed spans allowing a fantastic luminosity throughout the day and fluidity between interior and exterior area and the bold option for finishes in cuddled cement, microcement and pivoting doors, give this property a strong personality, distinguished making it a special, unique and contemporary product.
On this floor we find a generous Hall with 11m2, a living room with fireplace with approximately 38m2, a dining room with 22m2, a kitchen with lacquered furniture and countertops in Silestone White Zeus with island and quick meals area with 18m2 and a social wash.
On Floor 2, a Master Suite is offered with walking closet area with approximately 25m2, the two mezzanine areas with 13m2 each and access to a fantastic balcony facing south and west where we can enjoy sea view - Guincho Beach.
- Sounds perfect, can you tell us about outer space?
The Garden with about 400m2 is developed in several levels / terraces offering the family various environments, types of use and with a lot of privacy and also an area with fruit trees (orange, tangerine, lemon) and also an olive tree.
Next to the living room we find a lounge area, on a higher level the solarium area and saltwater pool and also an area that will delight the family and invite you to socialize with friends, a porch with kitchen, food preparation / barbecue area, meal area, bathroom to support this whole area and also a storage area and that works as a technical area of the pool.
- We’re pretty excited. What is the energy efficiency of the house and HVAC system?
The house has energy class A + and to this contributed the construction techniques and materials used.
The villa is equipped with solar panels for the hot waters, was applied capoto that allows a fantastic thermal insulation and also placement of aluminum frames with thermal cut and double glass climalit.
In addition to the fireplace, the comfort has not been forgotten and so the entire floor of the villa is radiant.
In terms of convenience and to make the villa very user friendly, all the blinds are electric and is also equipped with central vacuum.
To finish and also very important for the reduction of costs, the lot has a water hole that serves for irrigation and swimming pool.
- We know the area but can you tell us a little about the area and surroundings?
It is located in the village of Janes (Malveira da Serra) a few minutes drive from the center of Cascais, where we find varied commerce, hospitals, schools and colleges, pharmacy, banks and supermarkets, a step from one of the most emblematic and well-known beaches of Portugal recognized also for water sports such as surfing, windsurfing and kitesurfing, Guincho Beach, all its seafood and fresh fish restaurants, from Cabo da Roca and at the foot of the romantic Serra de Sintra.
Close to golf courses, riding schools and trails to enjoy as a family of hiking or cycling to the beach or the Sierra.
The A5 Motorway, 5min away, allows us in 30 min to reach the city centre of Lisbon.
Perfect villa for those who are cosmopolitan, but also like moments of relaxation and nature, who likes the beach but also the mountains, who are looking for a space to live with family but also to receive friends.
- Thanks, we really want to schedule a visit. It seems perfect for our family and we don’t want to miss this opportunity.
License to Use 289/2012
IMI 663,00€/YEAR
Contact
See Phone
House 4 Bedrooms Triplex
Malveira da Serra, Alcabideche, Cascais, Distrito de Lisboa
Used · 225m²
With Garage
buy
1.970.000 €
Triplex T4 villa of 2018 with garden and swimming pool in the Village of Janes (Malveira da Serra) | Sierra and Sea | Tranquility and Family | Architecture and Functionality
- Excellent, I want to know more. What area is it and how does it develop?
The villa has a total of 316m2 ABC in a plot of 545m2.
On Floor 0 and with direct access from the outside we find the garage with 20m2, the laundry area with 9m2, three bedrooms with 15m2, 15m2 and 12m2 served by a bathroom and a support room or games with 13m2.
On the 1st floor we find the ’heart’ of this property where we feel that the architectural design offering a double right foot surrounded by two mezzanines that function as office or atelier areas, the placement of large glazed spans allowing a fantastic luminosity throughout the day and fluidity between interior and exterior area and the bold option for finished in cuddled cement, microcement and pivoting doors, give this property a strong personality, distinct making it a special product, unique and contemporary.
On this floor we find a generous Hall with 11m2, a living room with fireplace with approximately 38m2, a dining room with 22m2, a kitchen with lacquered furniture and countertops in Silestone White Zeus with island and quick dining area with 18m2 and a social wash.
On Floor 2, a Master Suite with walking closet area with approximately 25m2 is offered, the two areas of mezzanine with 13m2 each and access to a fantastic balcony facing south and west where we can enjoy sea views - Guincho Beach.
- It looks perfect to us, can you tell us about outer space?
The Garden with about 400m2 useful develops on various levels / terraces offering the family various environments, types of use and with a lot of privacy.
Next to the living room we find a lounge area, at a higher level the solarium area and saltwater pool and also an area that will delight the family and invite you to conviviality with friends, a porch with kitchen, food preparation area / barbecue, dining area, bathroom to support the whole area and also a storage area and that works as a technical area of the pool.
- We’re very excited. What is the energy efficiency of housing and air conditioning system?
The villa has energy class A+ and contributed to the construction techniques and materials used.
The villa is equipped with solar panels for the hot waters, was applied bonnet that allows a fantastic thermal insulation and also placement of aluminum frames with thermal cut and climalit double glass.
Apart from the fireplace, the comfort has not been forgotten and so the entire floor of the villa is radiant.
In terms of convenience and to make the villa very user friendly, all blinds are electric and are also equipped with central vacuum.
To finish and also very important for reducing costs, the lot has a water hole that serves for watering and swimming pool.
- We know the area but can you tell us a little bit about the area and surroundings?
It is located in the Village of Janes (Malveira da Serra) a few minutes drive from the center of Cascais, where we find varied commerce, hospitals, schools and colleges, pharmacy, banks and supermarkets, a step from one of the most emblematic and well-known beaches of Portugal also recognized by water sports such as surfing, windsurfing and kitesurfing, praia
guincho, all its seafood and fresh fish restaurants, cabo da Roca and at the foot of the romantic Serra de Sintra.
Close to golf courses, horse riding schools and trails to enjoy family walks or bike rides to the beach or the Sierra.
The A5 motorway, 5min away allows us in 30 min to reach the city centre of Lisbon.
Perfect villa for those who are cosmopolitan, but also like moments of relaxation and nature, who like snow but also mountains, looking for a space to live in family but also to receive friends.
- Thank you, we really want to schedule a visit. It seems perfect for our family and we don’t want to miss this opportunity.
- Excellent, I want to know more. What area is it and how does it develop?
The villa has a total of 316m2 ABC in a plot of 545m2.
On Floor 0 and with direct access from the outside we find the garage with 20m2, the laundry area with 9m2, three bedrooms with 15m2, 15m2 and 12m2 served by a bathroom and a support room or games with 13m2.
On the 1st floor we find the ’heart’ of this property where we feel that the architectural design offering a double right foot surrounded by two mezzanines that function as office or atelier areas, the placement of large glazed spans allowing a fantastic luminosity throughout the day and fluidity between interior and exterior area and the bold option for finished in cuddled cement, microcement and pivoting doors, give this property a strong personality, distinct making it a special product, unique and contemporary.
On this floor we find a generous Hall with 11m2, a living room with fireplace with approximately 38m2, a dining room with 22m2, a kitchen with lacquered furniture and countertops in Silestone White Zeus with island and quick dining area with 18m2 and a social wash.
On Floor 2, a Master Suite with walking closet area with approximately 25m2 is offered, the two areas of mezzanine with 13m2 each and access to a fantastic balcony facing south and west where we can enjoy sea views - Guincho Beach.
- It looks perfect to us, can you tell us about outer space?
The Garden with about 400m2 useful develops on various levels / terraces offering the family various environments, types of use and with a lot of privacy.
Next to the living room we find a lounge area, at a higher level the solarium area and saltwater pool and also an area that will delight the family and invite you to conviviality with friends, a porch with kitchen, food preparation area / barbecue, dining area, bathroom to support the whole area and also a storage area and that works as a technical area of the pool.
- We’re very excited. What is the energy efficiency of housing and air conditioning system?
The villa has energy class A+ and contributed to the construction techniques and materials used.
The villa is equipped with solar panels for the hot waters, was applied bonnet that allows a fantastic thermal insulation and also placement of aluminum frames with thermal cut and climalit double glass.
Apart from the fireplace, the comfort has not been forgotten and so the entire floor of the villa is radiant.
In terms of convenience and to make the villa very user friendly, all blinds are electric and are also equipped with central vacuum.
To finish and also very important for reducing costs, the lot has a water hole that serves for watering and swimming pool.
- We know the area but can you tell us a little bit about the area and surroundings?
It is located in the Village of Janes (Malveira da Serra) a few minutes drive from the center of Cascais, where we find varied commerce, hospitals, schools and colleges, pharmacy, banks and supermarkets, a step from one of the most emblematic and well-known beaches of Portugal also recognized by water sports such as surfing, windsurfing and kitesurfing, praia
guincho, all its seafood and fresh fish restaurants, cabo da Roca and at the foot of the romantic Serra de Sintra.
Close to golf courses, horse riding schools and trails to enjoy family walks or bike rides to the beach or the Sierra.
The A5 motorway, 5min away allows us in 30 min to reach the city centre of Lisbon.
Perfect villa for those who are cosmopolitan, but also like moments of relaxation and nature, who like snow but also mountains, looking for a space to live in family but also to receive friends.
- Thank you, we really want to schedule a visit. It seems perfect for our family and we don’t want to miss this opportunity.
Contact
See Phone
House 4 Bedrooms +1
Quinta do Peru, Quinta do Conde, Sesimbra, Distrito de Setúbal
Used · 403m²
With Garage
buy
3.220.000 €
House in the private condominium of Quinta do Peru. 24 hour security. ClubHouse. Golf Course
On the ground floor there is a 20 m2 atrium that gives access to the 57 m2 living and dining room and the 22 m2 kitchen.
The kitchen is fully equipped with Gaggenau appliances: extractor fan, oven, hob, microwave, dishwasher and refrigerator.
Outside, with access from the living room and kitchen, are the garden and swimming pool. Suite with 12.5 m2 and two bathrooms.
The 1st floor has a master suite with closet and three suites measuring 14.4 m2 each.
The -1 floor has a 73 m2 garage for 4 vehicles, a 25 m2 storage area and an 11 m2 laundry area equipped with washing machines and dryers.
Geothermal heating system, underfloor heating, heated towel rails, solar panels, double glazing and home automation.
On the ground floor there is a 20 m2 atrium that gives access to the 57 m2 living and dining room and the 22 m2 kitchen.
The kitchen is fully equipped with Gaggenau appliances: extractor fan, oven, hob, microwave, dishwasher and refrigerator.
Outside, with access from the living room and kitchen, are the garden and swimming pool. Suite with 12.5 m2 and two bathrooms.
The 1st floor has a master suite with closet and three suites measuring 14.4 m2 each.
The -1 floor has a 73 m2 garage for 4 vehicles, a 25 m2 storage area and an 11 m2 laundry area equipped with washing machines and dryers.
Geothermal heating system, underfloor heating, heated towel rails, solar panels, double glazing and home automation.
Contact
See Phone
Detached House 4 Bedrooms
Aroeira, Charneca de Caparica e Sobreda, Almada, Distrito de Setúbal
Used · 190m²
With Garage
buy
850.000 €
Authentic charm:
Let yourself be enchanted by the unique character and warm soul of this home. Every detail has been carefully thought out to create a welcoming and refined atmosphere.
Elegant beauty:
High-end finishes and noble materials add a touch of sophistication to every room. You’ll marvel at the harmony and timeless style of this home.
Elegance in every corner :
Spacious, light-filled living spaces, refined decor and modern fittings make this home a great place to live. You’ll enjoy unforgettable moments with family or friends in this enchanting setting.
This incredible 4-bedroom house, including a suite, with swimming pool, jacuzzi and garage, is just 2 km from the famous Fonte da Telha beach.
The living room has a bioethanol fireplace and a custom-made TV/library unit.
The dining room is in total harmony with the living room and the walnut staircase.
A sliding glass door gives access to the kitchen, allowing natural light to illuminate the space and ensuring that you are not isolated when entertaining guests.
The kitchen is fully equipped with AEG appliances and has a cosy dining area overlooking the outdoor terrace and pool.
Adjacent to the kitchen is a fully-equipped utility room with washbasin, also accessible via the garage.
Also on the ground floor, there is a bedroom currently used as an office with a foldaway bed, and a shared bathroom with shower.
Access to the first floor is via a superb walnut staircase with stainless steel handrail.
The hallway features built-in storage space and leads to 2 bedrooms and a suite.
One of the bedrooms opens onto a terrace where you can enjoy the peace and sunshine, while the suite faces the pool, offering a view from the veranda.
This suite also includes a dressing room and bathroom with whirlpool bath.
All the bedrooms have wall-mounted wardrobes and DAIKIN reversible air conditioning integrated into the ceiling, as in the other rooms.
The bathrooms have heated pans.
Outside, there’s a dining area with barbecue, protected by a bioclimatic pergola. The relaxation area is furnished with DEKON stone furniture and a matching coffee table, all protected by a large beige canvas.
The salt water swimming pool is covered and heated (9x4m2).
LED lights have been installed throughout the exterior, illuminating the property and allowing you to relax with family and friends on balmy summer nights.
You can also enjoy the garden decorated with magnificent plants and flowers.
The house is finished to a very high standard, with meticulous attention to detail and a focus on harmony with the surrounding vegetation and the ocean.
The windows are triple-glazed, and the doors are very high, with invisible hinges and silent locks.
Cork has been laid under the parquet flooring in the bedrooms for better heat and sound insulation. The shutters are electric and centralised, and the house is equipped with 2 alarm systems that can be controlled via an app.
The entire house is equipped with VMC. The external insulation is made of cork.
The details and treasures of this house are yours to discover on site, so let yourself be seduced by its unique charm and book a viewing today!
---» 1.8 km from Fonte da Telha beach
---» 1.2 km from the Gulf of Aroeira
---» 25 km Lisbon
---» 33 km from Lisbon Airport
Let yourself be enchanted by the unique character and warm soul of this home. Every detail has been carefully thought out to create a welcoming and refined atmosphere.
Elegant beauty:
High-end finishes and noble materials add a touch of sophistication to every room. You’ll marvel at the harmony and timeless style of this home.
Elegance in every corner :
Spacious, light-filled living spaces, refined decor and modern fittings make this home a great place to live. You’ll enjoy unforgettable moments with family or friends in this enchanting setting.
This incredible 4-bedroom house, including a suite, with swimming pool, jacuzzi and garage, is just 2 km from the famous Fonte da Telha beach.
The living room has a bioethanol fireplace and a custom-made TV/library unit.
The dining room is in total harmony with the living room and the walnut staircase.
A sliding glass door gives access to the kitchen, allowing natural light to illuminate the space and ensuring that you are not isolated when entertaining guests.
The kitchen is fully equipped with AEG appliances and has a cosy dining area overlooking the outdoor terrace and pool.
Adjacent to the kitchen is a fully-equipped utility room with washbasin, also accessible via the garage.
Also on the ground floor, there is a bedroom currently used as an office with a foldaway bed, and a shared bathroom with shower.
Access to the first floor is via a superb walnut staircase with stainless steel handrail.
The hallway features built-in storage space and leads to 2 bedrooms and a suite.
One of the bedrooms opens onto a terrace where you can enjoy the peace and sunshine, while the suite faces the pool, offering a view from the veranda.
This suite also includes a dressing room and bathroom with whirlpool bath.
All the bedrooms have wall-mounted wardrobes and DAIKIN reversible air conditioning integrated into the ceiling, as in the other rooms.
The bathrooms have heated pans.
Outside, there’s a dining area with barbecue, protected by a bioclimatic pergola. The relaxation area is furnished with DEKON stone furniture and a matching coffee table, all protected by a large beige canvas.
The salt water swimming pool is covered and heated (9x4m2).
LED lights have been installed throughout the exterior, illuminating the property and allowing you to relax with family and friends on balmy summer nights.
You can also enjoy the garden decorated with magnificent plants and flowers.
The house is finished to a very high standard, with meticulous attention to detail and a focus on harmony with the surrounding vegetation and the ocean.
The windows are triple-glazed, and the doors are very high, with invisible hinges and silent locks.
Cork has been laid under the parquet flooring in the bedrooms for better heat and sound insulation. The shutters are electric and centralised, and the house is equipped with 2 alarm systems that can be controlled via an app.
The entire house is equipped with VMC. The external insulation is made of cork.
The details and treasures of this house are yours to discover on site, so let yourself be seduced by its unique charm and book a viewing today!
---» 1.8 km from Fonte da Telha beach
---» 1.2 km from the Gulf of Aroeira
---» 25 km Lisbon
---» 33 km from Lisbon Airport
Contact
See Phone
Detached House 4 Bedrooms
Aroeira, Charneca de Caparica e Sobreda, Almada, Distrito de Setúbal
Used · 190m²
With Garage
buy
850.000 €
Authentic charm:
Let yourself be enchanted by the unique character and warm soul of this home. Every detail has been carefully thought out to create a welcoming and refined atmosphere.
Elegant beauty:
High-end finishes and noble materials add a touch of sophistication to every room. You’ll marvel at the harmony and timeless style of this home.
Elegance in every corner :
Spacious, light-filled living spaces, refined decor and modern fittings make this home a great place to live. You’ll enjoy unforgettable moments with family or friends in this enchanting setting.
This incredible 4-bedroom house, including a suite, with swimming pool, jacuzzi and garage, is just 2 km from the famous Fonte da Telha beach.
The living room has a bioethanol fireplace and a custom-made TV/library unit.
The dining room is in total harmony with the living room and the walnut staircase.
A sliding glass door gives access to the kitchen, allowing natural light to illuminate the space and ensuring that you are not isolated when entertaining guests.
The kitchen is fully equipped with AEG appliances and has a cosy dining area overlooking the outdoor terrace and pool.
Adjacent to the kitchen is a fully-equipped utility room with washbasin, also accessible via the garage.
Also on the ground floor, there is a bedroom currently used as an office with a foldaway bed, and a shared bathroom with shower.
Access to the first floor is via a superb walnut staircase with stainless steel handrail.
The hallway features built-in storage space and leads to 2 bedrooms and a suite.
One of the bedrooms opens onto a terrace where you can enjoy the peace and sunshine, while the suite faces the pool, offering a view from the veranda.
This suite also includes a dressing room and bathroom with whirlpool bath.
All the bedrooms have wall-mounted wardrobes and DAIKIN reversible air conditioning integrated into the ceiling, as in the other rooms.
The bathrooms have heated pans.
Outside, there’s a dining area with barbecue, protected by a bioclimatic pergola. The relaxation area is furnished with DEKON stone furniture and a matching coffee table, all protected by a large beige canvas.
The salt water swimming pool is covered and heated (9x4m2).
LED lights have been installed throughout the exterior, illuminating the property and allowing you to relax with family and friends on balmy summer nights.
You can also enjoy the garden decorated with magnificent plants and flowers.
The house is finished to a very high standard, with meticulous attention to detail and a focus on harmony with the surrounding vegetation and the ocean.
The windows are triple-glazed, and the doors are very high, with invisible hinges and silent locks.
Cork has been laid under the parquet flooring in the bedrooms for better heat and sound insulation. The shutters are electric and centralised, and the house is equipped with 2 alarm systems that can be controlled via an app.
The entire house is equipped with VMC. The external insulation is made of cork.
The details and treasures of this house are yours to discover on site, so let yourself be seduced by its unique charm and book a viewing today!
---» 1.8 km from Fonte da Telha beach
---» 1.2 km from the Gulf of Aroeira
---» 25 km Lisbon
---» 33 km from Lisbon Airport
Let yourself be enchanted by the unique character and warm soul of this home. Every detail has been carefully thought out to create a welcoming and refined atmosphere.
Elegant beauty:
High-end finishes and noble materials add a touch of sophistication to every room. You’ll marvel at the harmony and timeless style of this home.
Elegance in every corner :
Spacious, light-filled living spaces, refined decor and modern fittings make this home a great place to live. You’ll enjoy unforgettable moments with family or friends in this enchanting setting.
This incredible 4-bedroom house, including a suite, with swimming pool, jacuzzi and garage, is just 2 km from the famous Fonte da Telha beach.
The living room has a bioethanol fireplace and a custom-made TV/library unit.
The dining room is in total harmony with the living room and the walnut staircase.
A sliding glass door gives access to the kitchen, allowing natural light to illuminate the space and ensuring that you are not isolated when entertaining guests.
The kitchen is fully equipped with AEG appliances and has a cosy dining area overlooking the outdoor terrace and pool.
Adjacent to the kitchen is a fully-equipped utility room with washbasin, also accessible via the garage.
Also on the ground floor, there is a bedroom currently used as an office with a foldaway bed, and a shared bathroom with shower.
Access to the first floor is via a superb walnut staircase with stainless steel handrail.
The hallway features built-in storage space and leads to 2 bedrooms and a suite.
One of the bedrooms opens onto a terrace where you can enjoy the peace and sunshine, while the suite faces the pool, offering a view from the veranda.
This suite also includes a dressing room and bathroom with whirlpool bath.
All the bedrooms have wall-mounted wardrobes and DAIKIN reversible air conditioning integrated into the ceiling, as in the other rooms.
The bathrooms have heated pans.
Outside, there’s a dining area with barbecue, protected by a bioclimatic pergola. The relaxation area is furnished with DEKON stone furniture and a matching coffee table, all protected by a large beige canvas.
The salt water swimming pool is covered and heated (9x4m2).
LED lights have been installed throughout the exterior, illuminating the property and allowing you to relax with family and friends on balmy summer nights.
You can also enjoy the garden decorated with magnificent plants and flowers.
The house is finished to a very high standard, with meticulous attention to detail and a focus on harmony with the surrounding vegetation and the ocean.
The windows are triple-glazed, and the doors are very high, with invisible hinges and silent locks.
Cork has been laid under the parquet flooring in the bedrooms for better heat and sound insulation. The shutters are electric and centralised, and the house is equipped with 2 alarm systems that can be controlled via an app.
The entire house is equipped with VMC. The external insulation is made of cork.
The details and treasures of this house are yours to discover on site, so let yourself be seduced by its unique charm and book a viewing today!
---» 1.8 km from Fonte da Telha beach
---» 1.2 km from the Gulf of Aroeira
---» 25 km Lisbon
---» 33 km from Lisbon Airport
Contact
House 4 Bedrooms
Lau, Palmela, Distrito de Setúbal
Used · 204m²
buy
586.000 €
Let yourself be enchanted by this light-filled residence, ideally situated on a vast 6,000m² plot, surrounded by the tranquillity of the vineyards and the melodies of the countryside, in Lau, Palmela.
The gate opens gracefully, revealing a cypress-lined driveway leading to this elegant contemporary residence, designed to maximise sunlight. Imagine your future garden, a haven of greenery to be personalised according to your wishes, with the calm of the countryside as a backdrop.
This cleverly designed single-storey home is nestled at the heart of the property, harmoniously linked to the parking and leisure areas.
The land offers endless possibilities, whether for creating an ornamental garden, a lush orchard, an organic vegetable patch, or even erecting an additional building thanks to a dedicated area. A storage area and kennel are also available.
At the side entrance to the house, a charming terrace bathed in natural light invites you to laze around for a moment before crossing the threshold.
As soon as you enter, you’ll be greeted by a welcoming hall, complete with pellet stove. To the right, a long, bright corridor leads to the sleeping area, with four bedrooms, all with built-in wardrobes and views of the outside, including a master suite with a generous dressing room.
There are also three bathrooms, two in the private part of the house, one with a bath and shower base, the other with a double shower base, and a third in the communal area.
To the left of the hall, the social area opens onto a 19.92m² kitchen, laundry room and access to a covered barbecue, ideal for convivial meals in any season.
A 17.24m² mezzanine provides a multi-purpose space that can be used as an office or games room, depending on your needs.
The living and dining room, with its magnificent fireplace, opens onto the outside and the above-ground swimming pool, offering uninterrupted views over the garden, with its seven majestic cork oaks ideal for summer relaxation and magnificent sunsets.
Outside, covered parking for two cars and a small storage room allow you to make the most of the immense grounds, while the subtly lit porch adds a touch of charm to the property after dark.
Equipment :
- Well
- Water mains throughout the property
- Laundry room equipped with washing machine and dryer
- Wood-burning stove for heating a 300-litre tank to supply sanitary water and central heating
- Pre-installation for heating the house with a diesel tank
School, pharmacy, restaurants nearby
---» À 15 minutes from St. Peter’s International School, Palmela
---» 15 minutes from Palmela
---» 22 minutes from Setúbal
---» 35 minutes from Montijo and the beaches of Caparica
---» 47 minutes from Lisbon
Come and discover what could become your dream home!
The gate opens gracefully, revealing a cypress-lined driveway leading to this elegant contemporary residence, designed to maximise sunlight. Imagine your future garden, a haven of greenery to be personalised according to your wishes, with the calm of the countryside as a backdrop.
This cleverly designed single-storey home is nestled at the heart of the property, harmoniously linked to the parking and leisure areas.
The land offers endless possibilities, whether for creating an ornamental garden, a lush orchard, an organic vegetable patch, or even erecting an additional building thanks to a dedicated area. A storage area and kennel are also available.
At the side entrance to the house, a charming terrace bathed in natural light invites you to laze around for a moment before crossing the threshold.
As soon as you enter, you’ll be greeted by a welcoming hall, complete with pellet stove. To the right, a long, bright corridor leads to the sleeping area, with four bedrooms, all with built-in wardrobes and views of the outside, including a master suite with a generous dressing room.
There are also three bathrooms, two in the private part of the house, one with a bath and shower base, the other with a double shower base, and a third in the communal area.
To the left of the hall, the social area opens onto a 19.92m² kitchen, laundry room and access to a covered barbecue, ideal for convivial meals in any season.
A 17.24m² mezzanine provides a multi-purpose space that can be used as an office or games room, depending on your needs.
The living and dining room, with its magnificent fireplace, opens onto the outside and the above-ground swimming pool, offering uninterrupted views over the garden, with its seven majestic cork oaks ideal for summer relaxation and magnificent sunsets.
Outside, covered parking for two cars and a small storage room allow you to make the most of the immense grounds, while the subtly lit porch adds a touch of charm to the property after dark.
Equipment :
- Well
- Water mains throughout the property
- Laundry room equipped with washing machine and dryer
- Wood-burning stove for heating a 300-litre tank to supply sanitary water and central heating
- Pre-installation for heating the house with a diesel tank
School, pharmacy, restaurants nearby
---» À 15 minutes from St. Peter’s International School, Palmela
---» 15 minutes from Palmela
---» 22 minutes from Setúbal
---» 35 minutes from Montijo and the beaches of Caparica
---» 47 minutes from Lisbon
Come and discover what could become your dream home!
Contact
Detached House 4 Bedrooms
Cidade de Santarém, Distrito de Santarém
Used · 318m²
With Garage
buy
398.000 €
4 bedroom house in Santarém
This two-storey house is built on a hillside on a 5,320m2 plot of land with a spectacular view over the neighborhood and the agricultural fields of Santarém.
The main living area on the first floor consists of a living room with fireplace with stove, a living area with a large window with a panoramic view over the Ribatejano neighborhood, kitchen equipped with built-in oven and stove, pantry, guest bathroom, two bedrooms , one of them suite with walkthrough closet, complete bathroom, halls, hallway and balconies.
On the ground floor there are two bedrooms, one of them a suite with a complete bathroom, a guest toilet, an open-space meeting area with fireplace and kitchenette and a garage that can easily accommodate 3 cars and there is also a storage room. There is also an engine room where diesel central heating and 59,000 btus air conditioning are installed.
In the rear patio, there is a kennel, barbecue and a huge area where it is possible to build a swimming pool.
In the front area of the house there is a huge garden and terrace with several trees and a beautiful, open view over the fields.
Why you should choose Falcão Real Estate:
Choosing our agency means choosing excellence, trust and results. With a dedicated team, personalized service and an innovative approach, we are committed to making your real estate experience unique and successful.
From the first contact to making your dream come true, we are here to help you every step of the way. Choose quality, choose Falcão Real Estate!
This two-storey house is built on a hillside on a 5,320m2 plot of land with a spectacular view over the neighborhood and the agricultural fields of Santarém.
The main living area on the first floor consists of a living room with fireplace with stove, a living area with a large window with a panoramic view over the Ribatejano neighborhood, kitchen equipped with built-in oven and stove, pantry, guest bathroom, two bedrooms , one of them suite with walkthrough closet, complete bathroom, halls, hallway and balconies.
On the ground floor there are two bedrooms, one of them a suite with a complete bathroom, a guest toilet, an open-space meeting area with fireplace and kitchenette and a garage that can easily accommodate 3 cars and there is also a storage room. There is also an engine room where diesel central heating and 59,000 btus air conditioning are installed.
In the rear patio, there is a kennel, barbecue and a huge area where it is possible to build a swimming pool.
In the front area of the house there is a huge garden and terrace with several trees and a beautiful, open view over the fields.
Why you should choose Falcão Real Estate:
Choosing our agency means choosing excellence, trust and results. With a dedicated team, personalized service and an innovative approach, we are committed to making your real estate experience unique and successful.
From the first contact to making your dream come true, we are here to help you every step of the way. Choose quality, choose Falcão Real Estate!
Contact
See Phone
Detached House 4 Bedrooms
Sesimbra (Castelo), Distrito de Setúbal
Used · 229m²
buy
680.000 €
Discover this magnificent modern house that offers a luxurious and comfortable living environment. With its high quality finishes and numerous relaxation areas, it will meet all your expectations.
Key features:
The reception of the house is done by means of a charming entrance hall with a large bay window letting in natural light.
The ground floor is composed of:
- 1 office
- 1 full bathroom
- 1 equipped kitchen and laundry room
- 1 dining room, one of the bay windows of which opens directly onto the outside terrace
- 1 living room decorated with care and elegance where you can enjoy winter evenings around a pretty wood fireplace
The ground floor is served by a superb glazed natural stone staircase, where the sleeping area is located with:
- 1 master suite with its bathroom
- 3 bedrooms each with a terrace
- 1 bathroom
Finishes and materials:
- Façade: Natural stone and ceramic
- Imitation wood tiles in the kitchen, living room and dining room
- Wooden laminate flooring in the bedrooms
Basement and Exteriors:
- Huge basement that can be perfectly used as a games room, wine cellar, storage room, or even an additional bedroom
- Deck terrace with its barbecue area, to enjoy the sunny days
- Ideal swimming pool to cool off in summer
- Carefully landscaped garden with olive trees, beautiful succulents and fragrant flowers such as jasmine
- Small hut that will delight children or simply to enjoy a quiet moment of reading
Environment:
- Very quiet area, perfect for relaxing
- Just 5 minutes from the beach, and the famous and sought-after Albufeira Lagoon
ALBUFEIRA LAGOON :
In the municipality of Sesimbra, the lagoon is surrounded by pine trees along almost the entire perimeter, with small sandy beaches by the sea and on the north bank. The calm waters and wind create conditions for windsurfing, kitesurfing and sailing.
Popular with many families with children
Don’t miss this unique opportunity to become the owner of this superb modern house in a privileged setting.
Contact us now for more information and to arrange a viewing!
Key features:
The reception of the house is done by means of a charming entrance hall with a large bay window letting in natural light.
The ground floor is composed of:
- 1 office
- 1 full bathroom
- 1 equipped kitchen and laundry room
- 1 dining room, one of the bay windows of which opens directly onto the outside terrace
- 1 living room decorated with care and elegance where you can enjoy winter evenings around a pretty wood fireplace
The ground floor is served by a superb glazed natural stone staircase, where the sleeping area is located with:
- 1 master suite with its bathroom
- 3 bedrooms each with a terrace
- 1 bathroom
Finishes and materials:
- Façade: Natural stone and ceramic
- Imitation wood tiles in the kitchen, living room and dining room
- Wooden laminate flooring in the bedrooms
Basement and Exteriors:
- Huge basement that can be perfectly used as a games room, wine cellar, storage room, or even an additional bedroom
- Deck terrace with its barbecue area, to enjoy the sunny days
- Ideal swimming pool to cool off in summer
- Carefully landscaped garden with olive trees, beautiful succulents and fragrant flowers such as jasmine
- Small hut that will delight children or simply to enjoy a quiet moment of reading
Environment:
- Very quiet area, perfect for relaxing
- Just 5 minutes from the beach, and the famous and sought-after Albufeira Lagoon
ALBUFEIRA LAGOON :
In the municipality of Sesimbra, the lagoon is surrounded by pine trees along almost the entire perimeter, with small sandy beaches by the sea and on the north bank. The calm waters and wind create conditions for windsurfing, kitesurfing and sailing.
Popular with many families with children
Don’t miss this unique opportunity to become the owner of this superb modern house in a privileged setting.
Contact us now for more information and to arrange a viewing!
Contact
House 4 Bedrooms Duplex
Alcobaça e Vestiaria, Distrito de Leiria
Used · 326m²
With Garage
buy
1.090.000 €
Discover the charm of this magnificent luxury villa, situated just a five-minute walk from the city centre of Alcobaça.
With a modern architecture that harmonises elegance and functionality, this residence offers an unparalleled lifestyle, combining comfort, privacy and proximity to all essential day-to-day services.
Located in a quiet area, the villa is just a few steps from the heart of Alcobaça, providing easy access to schools, supermarkets, restaurants, shops and other services.
The villa features a contemporary design, with some stone-clad walls that add a touch of sophistication and durability.
The spaces are spacious and well distributed, ensuring a welcoming and functional environment.
Consisting of two floors, the residence offers a total of eight rooms, including three spacious bedrooms, three modern bathrooms, two equipped kitchens and two comfortable living rooms.
Most rooms are oriented to provide a stunning view over the city, ensuring moments of tranquillity and inspiration.
The rooms have been designed to offer maximum comfort and privacy, making them ideal for rest and relaxation. The bathrooms, elegantly decorated, have high-quality finishes that provide a feeling of luxury and well-being.
The villa has a beautiful garden, perfect for leisure and outdoor socialising.
The outdoor area is ideal for those who appreciate nature and are looking for a space to relax and enjoy quiet moments with the family.
Don’t miss the opportunity to get to know this extraordinary luxury villa in Alcobaça.
Schedule a visit today and allow yourself to be enchanted by all the details that make this residence a truly special place to live.
Features:
Floor 1
Hall 8.12 m2
Living room 44 m2
Kitchen 14.94
Pantry 1.55 m2
Bedroom 21.74 m2
Closet 5.99 m2
Bathroom 8.14 m2
Bedroom 19.13 m2
Bathroom 4.73 m2
Circulation area 16.26 m2
Garage
R.C.
Kitchen 8.10 m2
Engine room 8.02 m2
Living room 52.59 m2
Office 8.46 m2
Bedroom 21.13 m2
Bedroom 19.13 m2
Bathroom 5.07 m2
Laundry 10.62 m2
Circulation area 9.57 m2
With a modern architecture that harmonises elegance and functionality, this residence offers an unparalleled lifestyle, combining comfort, privacy and proximity to all essential day-to-day services.
Located in a quiet area, the villa is just a few steps from the heart of Alcobaça, providing easy access to schools, supermarkets, restaurants, shops and other services.
The villa features a contemporary design, with some stone-clad walls that add a touch of sophistication and durability.
The spaces are spacious and well distributed, ensuring a welcoming and functional environment.
Consisting of two floors, the residence offers a total of eight rooms, including three spacious bedrooms, three modern bathrooms, two equipped kitchens and two comfortable living rooms.
Most rooms are oriented to provide a stunning view over the city, ensuring moments of tranquillity and inspiration.
The rooms have been designed to offer maximum comfort and privacy, making them ideal for rest and relaxation. The bathrooms, elegantly decorated, have high-quality finishes that provide a feeling of luxury and well-being.
The villa has a beautiful garden, perfect for leisure and outdoor socialising.
The outdoor area is ideal for those who appreciate nature and are looking for a space to relax and enjoy quiet moments with the family.
Don’t miss the opportunity to get to know this extraordinary luxury villa in Alcobaça.
Schedule a visit today and allow yourself to be enchanted by all the details that make this residence a truly special place to live.
Features:
Floor 1
Hall 8.12 m2
Living room 44 m2
Kitchen 14.94
Pantry 1.55 m2
Bedroom 21.74 m2
Closet 5.99 m2
Bathroom 8.14 m2
Bedroom 19.13 m2
Bathroom 4.73 m2
Circulation area 16.26 m2
Garage
R.C.
Kitchen 8.10 m2
Engine room 8.02 m2
Living room 52.59 m2
Office 8.46 m2
Bedroom 21.13 m2
Bedroom 19.13 m2
Bathroom 5.07 m2
Laundry 10.62 m2
Circulation area 9.57 m2
Contact
See Phone
Detached House 4 Bedrooms
Aroeira, Charneca de Caparica e Sobreda, Almada, Distrito de Setúbal
Used · 157m²
With Garage
buy
850.000 €
Superb 4-bedroom house with pool, jacuzzi and garage, just 2 km from the famous Fonte da Telha beach.
This elegant, modern house features an open-plan living and dining room decorated with refinement.
The living room has a bioethanol fireplace and a custom-made TV/library unit.
The dining room is in total harmony with the living room and the walnut staircase.
A sliding glass door gives access to the kitchen, allowing natural light to illuminate the space and ensuring that you are not isolated when entertaining guests.
The kitchen is fully equipped with AEG appliances and has a cosy dining area overlooking the outdoor terrace and pool.
Adjacent to the kitchen is a fully-equipped utility room with washbasin, also accessible via the garage.
Also on the ground floor, there is a bedroom currently used as an office with a foldaway bed, and a shared bathroom with shower.
Access to the first floor is via a superb walnut staircase with stainless steel handrail.
The hallway features built-in storage space and leads to 2 bedrooms and a suite.
One of the bedrooms opens onto a terrace where you can enjoy the peace and sunshine, while the suite faces the pool, offering a view from the veranda.
This suite also includes a dressing room and bathroom with whirlpool bath.
All the bedrooms have wall-mounted wardrobes and DAIKIN reversible air conditioning integrated into the ceiling, as in the other rooms.
The bathrooms have heated pans.
Outside, there’s a dining area with barbecue, protected by a bioclimatic pergola. The relaxation area is furnished with DEKON stone furniture and a matching coffee table, all protected by a large beige canvas.
The salt water swimming pool is covered and heated (9x4m2).
LED lights have been installed throughout the exterior, illuminating the property and allowing you to relax with family and friends on balmy summer nights.
You can also enjoy the garden decorated with magnificent plants and flowers.
The house is finished to a very high standard, with meticulous attention to detail and a focus on harmony with the surrounding vegetation and the ocean.
The windows are triple-glazed, and the doors are very high, with invisible hinges and silent locks.
Cork has been laid under the parquet flooring in the bedrooms for better heat and sound insulation. The shutters are electric and centralised, and the house is equipped with 2 alarm systems that can be controlled via an app.
The entire house is equipped with VMC. The external insulation is made of cork.
The details and treasures of this house are yours to discover on site, so let yourself be seduced by its unique charm and book a viewing today!
---» 1.8 km from Fonte da Telha beach
---» 1.2 km from the Gulf of Aroeira
---» 25 km Lisbon
---» 33 km from Lisbon Airport
This elegant, modern house features an open-plan living and dining room decorated with refinement.
The living room has a bioethanol fireplace and a custom-made TV/library unit.
The dining room is in total harmony with the living room and the walnut staircase.
A sliding glass door gives access to the kitchen, allowing natural light to illuminate the space and ensuring that you are not isolated when entertaining guests.
The kitchen is fully equipped with AEG appliances and has a cosy dining area overlooking the outdoor terrace and pool.
Adjacent to the kitchen is a fully-equipped utility room with washbasin, also accessible via the garage.
Also on the ground floor, there is a bedroom currently used as an office with a foldaway bed, and a shared bathroom with shower.
Access to the first floor is via a superb walnut staircase with stainless steel handrail.
The hallway features built-in storage space and leads to 2 bedrooms and a suite.
One of the bedrooms opens onto a terrace where you can enjoy the peace and sunshine, while the suite faces the pool, offering a view from the veranda.
This suite also includes a dressing room and bathroom with whirlpool bath.
All the bedrooms have wall-mounted wardrobes and DAIKIN reversible air conditioning integrated into the ceiling, as in the other rooms.
The bathrooms have heated pans.
Outside, there’s a dining area with barbecue, protected by a bioclimatic pergola. The relaxation area is furnished with DEKON stone furniture and a matching coffee table, all protected by a large beige canvas.
The salt water swimming pool is covered and heated (9x4m2).
LED lights have been installed throughout the exterior, illuminating the property and allowing you to relax with family and friends on balmy summer nights.
You can also enjoy the garden decorated with magnificent plants and flowers.
The house is finished to a very high standard, with meticulous attention to detail and a focus on harmony with the surrounding vegetation and the ocean.
The windows are triple-glazed, and the doors are very high, with invisible hinges and silent locks.
Cork has been laid under the parquet flooring in the bedrooms for better heat and sound insulation. The shutters are electric and centralised, and the house is equipped with 2 alarm systems that can be controlled via an app.
The entire house is equipped with VMC. The external insulation is made of cork.
The details and treasures of this house are yours to discover on site, so let yourself be seduced by its unique charm and book a viewing today!
---» 1.8 km from Fonte da Telha beach
---» 1.2 km from the Gulf of Aroeira
---» 25 km Lisbon
---» 33 km from Lisbon Airport
Contact
See Phone
House 4 Bedrooms Triplex
Aguada de Cima, Águeda, Distrito de Aveiro
Used · 463m²
With Garage
buy
349.000 €
Moradia isolada inserida num lote de terreno de 1100 m2 em Aguada de Cima.
A moradia é composta por:
Cave:
- Salão com bar
- Ginásio / Salão
- Lavandaria
- Wc de serviço
- Garagem com portão automático para dois carros
1º Andar
- Sala comum com varanda
- hall de entrada
- 3 quartos ( 2 roupeiros e ar condicionado)
- 1 Wc completo com banheira de hidromassagem
- 1 Wc de serviço
- Cozinha open-space com ilha equipada (placa de vidro-cerâmica, forno, exaustor), recuperador de calor, ar condicionado e aquecimento central
- despensa
- terraço e varandas
2º Andar
- Suite com varanda com ar condicionado
- Wc com base
Moradia equipada com Aquecimento central a gasóleo, ar condicionado nos quartos e cozinha, vidros duplos, painéis solares, portões automáticos, churrasqueira, calçada envolvente em granito, jardim e árvores de fruto. Excelente exposição solar. Venha visitar. Ref. 1051133/24 OB
A moradia é composta por:
Cave:
- Salão com bar
- Ginásio / Salão
- Lavandaria
- Wc de serviço
- Garagem com portão automático para dois carros
1º Andar
- Sala comum com varanda
- hall de entrada
- 3 quartos ( 2 roupeiros e ar condicionado)
- 1 Wc completo com banheira de hidromassagem
- 1 Wc de serviço
- Cozinha open-space com ilha equipada (placa de vidro-cerâmica, forno, exaustor), recuperador de calor, ar condicionado e aquecimento central
- despensa
- terraço e varandas
2º Andar
- Suite com varanda com ar condicionado
- Wc com base
Moradia equipada com Aquecimento central a gasóleo, ar condicionado nos quartos e cozinha, vidros duplos, painéis solares, portões automáticos, churrasqueira, calçada envolvente em granito, jardim e árvores de fruto. Excelente exposição solar. Venha visitar. Ref. 1051133/24 OB
Contact
See Phone
Detached House 4 Bedrooms
Zambujal, Sesimbra (Castelo), Distrito de Setúbal
Used · 208m²
With Garage
buy
423.500 €
Descubra o lar dos seus sonhos nesta magnífica moradia isolada T4 em Sesimbra, inserida num generoso terreno de 605m². Esta Moradia oferece um enorme potencial para se tornar o lar ideal, necessitando apenas de alguns melhoramentos na zona exterior, para alcançar o seu máximo esplendor.
Área Útil: 208m2
Área Bruta: 224m2
Área do Terreno: 605m2
Ano de Construção: 2012
Características Principais:
Ampla Área de Estar: Desfrute de uma sala espaçosa e bem iluminada, com lareira, acesso direto ao exterior, criando um ambiente acolhedor e perfeito para momentos em família.
Cozinha Moderna e Funcional: A cozinha oferece todo o espaço necessário sendo prática e funcional, com acabamentos de qualidade.
Quartos Confortáveis: Com quatro (4) quartos bem distribuídos, (1) um deles Suite, com áreas amplas e bem iluminados.
Piscina Privada: Apesar de necessitar de uma limpeza no geral, contamos com uma fantástica piscina enorme, que convida a momentos de lazer ao ar livre.
Espaço Exterior Generoso: Com um terreno de 605m², o espaço exterior oferece múltiplas possibilidades para a criação de jardins, áreas de lazer e conta ainda com um espaço de churrasco.
Localização Privilegiada:
Situada no Zambujal, em Sesimbra, esta moradia proporciona a serenidade da vida fora dos grandes centros urbanos, sem abdicar da proximidade a todos os serviços essenciais, escolas, comércio local e das praias paradisíacas da região. É a escolha perfeita para quem valoriza a qualidade de vida e o contacto com a natureza.
Venha Conhecer o Seu Novo Lar!
Não perca esta oportunidade única de adquirir uma moradia com todas as comodidades para a sua família. Marque já a sua visita e venha sentir o que é viver num verdadeiro paraíso em Sesimbra!
Área Útil: 208m2
Área Bruta: 224m2
Área do Terreno: 605m2
Ano de Construção: 2012
Características Principais:
Ampla Área de Estar: Desfrute de uma sala espaçosa e bem iluminada, com lareira, acesso direto ao exterior, criando um ambiente acolhedor e perfeito para momentos em família.
Cozinha Moderna e Funcional: A cozinha oferece todo o espaço necessário sendo prática e funcional, com acabamentos de qualidade.
Quartos Confortáveis: Com quatro (4) quartos bem distribuídos, (1) um deles Suite, com áreas amplas e bem iluminados.
Piscina Privada: Apesar de necessitar de uma limpeza no geral, contamos com uma fantástica piscina enorme, que convida a momentos de lazer ao ar livre.
Espaço Exterior Generoso: Com um terreno de 605m², o espaço exterior oferece múltiplas possibilidades para a criação de jardins, áreas de lazer e conta ainda com um espaço de churrasco.
Localização Privilegiada:
Situada no Zambujal, em Sesimbra, esta moradia proporciona a serenidade da vida fora dos grandes centros urbanos, sem abdicar da proximidade a todos os serviços essenciais, escolas, comércio local e das praias paradisíacas da região. É a escolha perfeita para quem valoriza a qualidade de vida e o contacto com a natureza.
Venha Conhecer o Seu Novo Lar!
Não perca esta oportunidade única de adquirir uma moradia com todas as comodidades para a sua família. Marque já a sua visita e venha sentir o que é viver num verdadeiro paraíso em Sesimbra!
Contact
See Phone
Semi-Detached House 4 Bedrooms Duplex
Famalicão, Nazaré, Distrito de Leiria
Used · 190m²
With Garage
buy
394.900 €
Enjoy a peaceful and comfortable lifestyle in this beautiful residence located in Casais de Baixo, Famalicão, Nazaré. This spacious 4 bedroom, 3 bathroom property offers a unique opportunity to live in harmony with the surrounding environment, just 3 kilometres from the vibrant city of Nazaré and São Martinho.
Key features:
4 bedrooms, including a suite with walk-in closet, offering space and privacy for the whole family.
3 well-equipped bathrooms for the comfort and convenience of residents.
A stunning swimming pool, ideal for cooling off on hot summer days and for family leisure time.
Good sun exposure, ensuring a bright and welcoming atmosphere throughout the house.
Spacious garage with capacity for up to 3 cars, providing safety and convenience.
Central heating and central vacuum for a comfortable environment all year round.
Double glazing and aluminium with thermal breakage, ensuring energy efficiency and thermal insulation.
Barbecue with patio to enjoy outdoor meals and moments of conviviality with friends and family.
Solar panels for a sustainable and cost-effective water heating option.
Convenient location, close to all essential services, including schools, supermarkets, and public transport.
This is an unmissable opportunity to acquire a unique residence that offers comfort, convenience and quality of life. Schedule a visit today and discover your future home in Casais de Baixo, Famalicão, Nazaré!
Key features:
4 bedrooms, including a suite with walk-in closet, offering space and privacy for the whole family.
3 well-equipped bathrooms for the comfort and convenience of residents.
A stunning swimming pool, ideal for cooling off on hot summer days and for family leisure time.
Good sun exposure, ensuring a bright and welcoming atmosphere throughout the house.
Spacious garage with capacity for up to 3 cars, providing safety and convenience.
Central heating and central vacuum for a comfortable environment all year round.
Double glazing and aluminium with thermal breakage, ensuring energy efficiency and thermal insulation.
Barbecue with patio to enjoy outdoor meals and moments of conviviality with friends and family.
Solar panels for a sustainable and cost-effective water heating option.
Convenient location, close to all essential services, including schools, supermarkets, and public transport.
This is an unmissable opportunity to acquire a unique residence that offers comfort, convenience and quality of life. Schedule a visit today and discover your future home in Casais de Baixo, Famalicão, Nazaré!
Contact
See Phone
House 4 Bedrooms Triplex
Aguim, Tamengos, Aguim e Óis do Bairro, Anadia, Distrito de Aveiro
Used · 1,038m²
With Garage
buy
Fabulosa moradia contemporânea, que prima pela privacidade e segurança, implantada num amplo terreno de 4500 m2, tem um lindo jardim, arvores de fruto, churrasqueira e terraços.
Este imóvel apresenta-se distribuído da seguinte forma:
Piso 0
- Hall de entrada
- Sala comum (jantar e estar)
- Sala de jantar com lareira
- Wc de serviço
- Três suites, com roupeiros embutidos e uma delas com closet
- Copa com acesso a sótão mobilado
- Cozinha totalmente equipada ( forno, micro-ondas, exaustor, fogão, máquina de lavar loiça)
Piso 1
- Hall
- Suite
- Escritório
Piso -1
- Hall
- Sala com lareira e bar ( Ginásio)
- Salão com garrafeira
- Discoteca
- Piscina Interior
- Wc completo
- Lavandaria
- Arrumos
- Garagem
Exterior
- Jardim
- Terraços
- Churrasqueira c/ forno de Leitão
- Canil
- Terreno
Ref 1051181/24 OB
Este imóvel apresenta-se distribuído da seguinte forma:
Piso 0
- Hall de entrada
- Sala comum (jantar e estar)
- Sala de jantar com lareira
- Wc de serviço
- Três suites, com roupeiros embutidos e uma delas com closet
- Copa com acesso a sótão mobilado
- Cozinha totalmente equipada ( forno, micro-ondas, exaustor, fogão, máquina de lavar loiça)
Piso 1
- Hall
- Suite
- Escritório
Piso -1
- Hall
- Sala com lareira e bar ( Ginásio)
- Salão com garrafeira
- Discoteca
- Piscina Interior
- Wc completo
- Lavandaria
- Arrumos
- Garagem
Exterior
- Jardim
- Terraços
- Churrasqueira c/ forno de Leitão
- Canil
- Terreno
Ref 1051181/24 OB
Contact
See Phone
House 4 Bedrooms
Moçarria, Santarém, Distrito de Santarém
Used · 411m²
buy
620.000 €
Contemporary-style 4+1 bedroom villa, in a pleasant location with great views, in a quiet area 10 minutes from Santarém (the district capital), with a private area of 411.92 sqm, overflowing with natural light, amply utilised by the architecture used.
The surrounding land, with its 16,560 sqm, distributed between the garden area around the house and the olive grove, helps to create a paradisiacal atmosphere, which is completed by the breathtaking views from the main area.
Distribution of space
The villa consists of two floors, which follow the slope of the land, allowing direct access to the outside.
On the first floor we find:
-Living room with sitting area, on a slightly lower level, with wood-burning fireplace, with stove and hot air ventilation, and dining area
Kitchen equipped with hob, oven, extractor fan, dishwasher, washing machine and combined fridge-freezer
-Service bathroom
On the second floor we have
-Office, which can be used as a bedroom
-Two bedrooms, with wardrobes and shutters to the outside
-Two suites, the master suite being large, with a walk-in wardrobe and a very spacious bathroom. Both with wardrobes and shutters to the outside
Between the two floors there is a glazed mezzanine that can be used as a break area and gives direct access to the rear garden, a prime area for building a swimming pool.
Comfort and security
In addition to the fireplace with wood burning stove, there are 3 air conditioning units (inverter) in the living room. There is also air conditioning in the office, another in the corridor and another in the master suite.
The water heating is provided by a solar panel with thermosiphon and timer.
The windows are PVC with double glazing and soundproofing, and the doors have exterior shutters with security locks.
The entire villa is equipped with a video surveillance system, with constant monitoring both inside and outside the house.
The walls are double-walled with insulation in the middle, and the house has an upper air box.
A lightning rod is installed on the roof of the house.
Technology
The house is equipped with fibre optics, making it the ideal refuge for those wishing to work remotely in an environment of great tranquillity
Outdoor area
The garden surrounding the house has automatic irrigation.
Inside, the property is supplied by municipal water and for irrigation it uses borehole water.
There are two separate meters. One for the house and one for the borehole.
Outside the house, but forming part of it, there is a storage room / DIY area on the first floor, and another annex on the upper floor.
The property is entered via an automatic gate with remote control.
On the initial plain there is a wooden shelter, which is not only useful but also charming.
An excellent opportunity to combine the calm of a countryside area without losing the advantages of today’s technology.
Why you should choose Falcão Real Estate:
Choosing our agency means choosing excellence, trust and results. With a dedicated team, personalised service and an innovative approach, we are committed to making your real estate experience unique and successful. From the first contact to the realisation of your dream, we are here to help you every step of the way. Choose quality, choose Falcão Real Estate!
The surrounding land, with its 16,560 sqm, distributed between the garden area around the house and the olive grove, helps to create a paradisiacal atmosphere, which is completed by the breathtaking views from the main area.
Distribution of space
The villa consists of two floors, which follow the slope of the land, allowing direct access to the outside.
On the first floor we find:
-Living room with sitting area, on a slightly lower level, with wood-burning fireplace, with stove and hot air ventilation, and dining area
Kitchen equipped with hob, oven, extractor fan, dishwasher, washing machine and combined fridge-freezer
-Service bathroom
On the second floor we have
-Office, which can be used as a bedroom
-Two bedrooms, with wardrobes and shutters to the outside
-Two suites, the master suite being large, with a walk-in wardrobe and a very spacious bathroom. Both with wardrobes and shutters to the outside
Between the two floors there is a glazed mezzanine that can be used as a break area and gives direct access to the rear garden, a prime area for building a swimming pool.
Comfort and security
In addition to the fireplace with wood burning stove, there are 3 air conditioning units (inverter) in the living room. There is also air conditioning in the office, another in the corridor and another in the master suite.
The water heating is provided by a solar panel with thermosiphon and timer.
The windows are PVC with double glazing and soundproofing, and the doors have exterior shutters with security locks.
The entire villa is equipped with a video surveillance system, with constant monitoring both inside and outside the house.
The walls are double-walled with insulation in the middle, and the house has an upper air box.
A lightning rod is installed on the roof of the house.
Technology
The house is equipped with fibre optics, making it the ideal refuge for those wishing to work remotely in an environment of great tranquillity
Outdoor area
The garden surrounding the house has automatic irrigation.
Inside, the property is supplied by municipal water and for irrigation it uses borehole water.
There are two separate meters. One for the house and one for the borehole.
Outside the house, but forming part of it, there is a storage room / DIY area on the first floor, and another annex on the upper floor.
The property is entered via an automatic gate with remote control.
On the initial plain there is a wooden shelter, which is not only useful but also charming.
An excellent opportunity to combine the calm of a countryside area without losing the advantages of today’s technology.
Why you should choose Falcão Real Estate:
Choosing our agency means choosing excellence, trust and results. With a dedicated team, personalised service and an innovative approach, we are committed to making your real estate experience unique and successful. From the first contact to the realisation of your dream, we are here to help you every step of the way. Choose quality, choose Falcão Real Estate!
Contact
See Phone
Detached House 4 Bedrooms Duplex
Valado dos Frades, Nazaré, Distrito de Leiria
Used · 207m²
With Garage
buy
398.000 €
4 bedroom villa, with swimming pool, garden and land between the countryside and the sea.
The villa is located in Valado dos Frades (Nazaré), is in excellent condition, has 4 bedrooms, living room with fireplace/fireplace, fully equipped kitchen, on the garage floor - which supports 2 light vehicles, there is also a studio with bathroom.
The issue of environmental sustainability is considered in the equipment of the house, being equipped with a heat pump system for interior heating, a solar panel for water heating and the installation of rainwater storage cisterns to supply irrigation and the swimming pool.
This villa is excellently served by accessibility (A8 motorway) and is only 10 minutes from Nazaré beach.
In the town of Valado dos Frades and within walking distance of the villa, you can find all the services you need for a really simple life as the towns on the Silver Coast offer. Valado dos Frades - a parish in the municipality of Nazaré with about 3,000 inhabitants - has: minimarket, butcher, pastry shop and bakery, restaurants, cafes, pharmacy, post office, police station (GNR), health post and parish council and access to the highway.
Valado dos Frades is a parish in the municipality of Nazaré, it is a place where its people have traditionally connected with culture and sport. One of the highlights of the life of the village is the annual realisation of one of the best known Jazz Festivals in Portugal.
Living in Valado dos Frades means being able to fully enjoy the calm and simple lifestyle of the Silver Coast, in a unique environment of communion with nature and breathe the air of the countryside, and the villa is surrounded by pine forests and agricultural fields, but inserted in an urban area.
However, in a few minutes you can be by the sea, in the most typical fishing village in Portugal - Nazaré - and enjoy its magnificent beach, its Marginal Avenue with its cafes and restaurants, enjoy socialising with its people.
Being on Nazaré beach and taking the lift you reach another point of interest in the area and known worldwide for the Sanctuary of Nª Sraª da Nazaré, for the magnificent views over the beach with unique viewpoints and terraces and, in recent years, because of the giant waves. Throughout the year, the Forte de São Miguel Lighthouse is a place of visit for lovers of Big Wave Surfing to admire the Nazaré Canyon and the fantastic Praia do Norte.
Highlights:
Land with 2.480 m2
Heat pump central heating
Solar Panel for Sanitary Water Heating
Frames with swing stop and thermal break
Double glazing
Security Door
Cisterns of 6,000 ltrs and 2 X 1,000 ltrs for rainwater harvesting
Closed garage for with automatic gate
Swimming pool treated by saline electrolysis
Fenced property
Energy Certification - Class B
Areas (approx) :
Floor 0
Entrance Hall = 12 m2
Living Room = 26 m2
Kitchen = 21 m2
Pantry = 5 m2
Room = 14 m
Bedroom with wardrobe = 14 m2
Bathroom Suite = 3 m2
Bedroom/suite with wardrobe = 14 m2
Shared Bathroom = 8 m2
Room = 12 m2
Pantry = 5 m2
Floor -1
Living Room / Wine Cellar = 18 m2
Bathroom = 5 m2
Storage = 3 m2
Garage = 41 m2
Distances:
Nazaré (beach/water sports) - 10 minutes
São Martinho do Porto (beach/water sports) - 20 min
Alcobaça (monastery/cultural events) - 10 minutes
Caldas da Rainha (thermal hospital/gardens/museums) - 30 min
Óbidos (medieval castle/themed events) - 30 min
Lisbon (airport) - 1h10 min
Opt for an incomparable quality of life, living between the countryside and the beach, enjoying this fantastic 4 bedroom villa located in Valado dos Frades - Nazaré, with all accessible services and within walking distance and just a few minutes from the emblematic beaches of Nazare and São Martinho do Porto.
Have you ever thought about changing your life for the better?
Contact Casas & Properties and come and visit your next property on the Silver Coast.
The villa is located in Valado dos Frades (Nazaré), is in excellent condition, has 4 bedrooms, living room with fireplace/fireplace, fully equipped kitchen, on the garage floor - which supports 2 light vehicles, there is also a studio with bathroom.
The issue of environmental sustainability is considered in the equipment of the house, being equipped with a heat pump system for interior heating, a solar panel for water heating and the installation of rainwater storage cisterns to supply irrigation and the swimming pool.
This villa is excellently served by accessibility (A8 motorway) and is only 10 minutes from Nazaré beach.
In the town of Valado dos Frades and within walking distance of the villa, you can find all the services you need for a really simple life as the towns on the Silver Coast offer. Valado dos Frades - a parish in the municipality of Nazaré with about 3,000 inhabitants - has: minimarket, butcher, pastry shop and bakery, restaurants, cafes, pharmacy, post office, police station (GNR), health post and parish council and access to the highway.
Valado dos Frades is a parish in the municipality of Nazaré, it is a place where its people have traditionally connected with culture and sport. One of the highlights of the life of the village is the annual realisation of one of the best known Jazz Festivals in Portugal.
Living in Valado dos Frades means being able to fully enjoy the calm and simple lifestyle of the Silver Coast, in a unique environment of communion with nature and breathe the air of the countryside, and the villa is surrounded by pine forests and agricultural fields, but inserted in an urban area.
However, in a few minutes you can be by the sea, in the most typical fishing village in Portugal - Nazaré - and enjoy its magnificent beach, its Marginal Avenue with its cafes and restaurants, enjoy socialising with its people.
Being on Nazaré beach and taking the lift you reach another point of interest in the area and known worldwide for the Sanctuary of Nª Sraª da Nazaré, for the magnificent views over the beach with unique viewpoints and terraces and, in recent years, because of the giant waves. Throughout the year, the Forte de São Miguel Lighthouse is a place of visit for lovers of Big Wave Surfing to admire the Nazaré Canyon and the fantastic Praia do Norte.
Highlights:
Land with 2.480 m2
Heat pump central heating
Solar Panel for Sanitary Water Heating
Frames with swing stop and thermal break
Double glazing
Security Door
Cisterns of 6,000 ltrs and 2 X 1,000 ltrs for rainwater harvesting
Closed garage for with automatic gate
Swimming pool treated by saline electrolysis
Fenced property
Energy Certification - Class B
Areas (approx) :
Floor 0
Entrance Hall = 12 m2
Living Room = 26 m2
Kitchen = 21 m2
Pantry = 5 m2
Room = 14 m
Bedroom with wardrobe = 14 m2
Bathroom Suite = 3 m2
Bedroom/suite with wardrobe = 14 m2
Shared Bathroom = 8 m2
Room = 12 m2
Pantry = 5 m2
Floor -1
Living Room / Wine Cellar = 18 m2
Bathroom = 5 m2
Storage = 3 m2
Garage = 41 m2
Distances:
Nazaré (beach/water sports) - 10 minutes
São Martinho do Porto (beach/water sports) - 20 min
Alcobaça (monastery/cultural events) - 10 minutes
Caldas da Rainha (thermal hospital/gardens/museums) - 30 min
Óbidos (medieval castle/themed events) - 30 min
Lisbon (airport) - 1h10 min
Opt for an incomparable quality of life, living between the countryside and the beach, enjoying this fantastic 4 bedroom villa located in Valado dos Frades - Nazaré, with all accessible services and within walking distance and just a few minutes from the emblematic beaches of Nazare and São Martinho do Porto.
Have you ever thought about changing your life for the better?
Contact Casas & Properties and come and visit your next property on the Silver Coast.
Contact
See Phone
Detached House 4 Bedrooms Duplex
Fernão Ferro, Seixal, Distrito de Setúbal
Used · 150m²
With Garage
buy
395.000 €
Excelente Moradia Isolada T4 com inserida em Lote de Terreno de 500 m2, com aproveitamento do Sótão, Armazém no Rés do Chão, Telheiro com Churrasqueira, composta por 2 Pisos e entradas independentes. No Piso 0, apresenta um espaçoso Armazém de 136 m2, 1 WC de Apoio e Garagem.
O Piso 1 oferece uma Cozinha Semi-Equipada, Sala com Lareira, 4 Quartos e 2 Wc’s. No Sótão, existe a possibilidade de fazer outra casa, ou área de Arrumos com ligação de água e luz. O espaço exterior possui áreas generosas, Poço, Árvores de Fruto, acesso exterior ao 1º Piso e está localizada em Fernão Ferro, concelho do Seixal.
Área útil: 150 m2
Área Bruta: 197 m2
Área do Terreno: 500 m2
Ano de Construção: 2002
Características Específicas:
Caixilharia em Alumínio com vidros Duplos
Pavimento em Mosaico cerâmico em toda a casa
Aquecimento central
Cozinha Semi-Equipada
Armazém com área de 136 m2
Portões
Placa a Gás
Sótão
Zona de Estacionamento interno
Árvores de Frutos
Piso 1 composto por:
- Hall de Entrada
- Porta em alumínio Lacado a Verde
- Sala com Lareira: 28 m2
- Lareira
- Porta Sacada de Acesso à varanda
- Cozinha: 20 m2
- Armários em Carvalho Francês
- Bancada em granito
- Placa a Gás
- Exaustor
- Forno elétrico
- Porta sacada com acesso à varanda e com Janela
- Despensa com Alçapão de acesso ao Sótão
- Wc Social: 4 m2
- Armário lacado em Branco
- Poliban
- Loiças Porcelana
- Janela
- Quarto 1: 13 m2
- Porta Sacada de Acesso à Varanda
- Quarto 2: 9 m2
- Janela
-Quarto 3: 15 m2
- Janela
Quarto 4: 13m2
- Porta Sacada de Acesso à varanda
- WC Comum: 4 m2
- Banheira
- Armário Lacado Branco,
- Bancada em Loiça
- Janela
Armazém no R/C com 136 m2:
- 1 WC de Apoio
A moradia está localizada numa zona central em Fernão Ferro, com proximidade a todo o tipo de Comércio e Serviços (Farmácia, Cafés, Restaurantes), Escolas, com rápido acesso às principais autoestradas.
Marque já a sua visita connosco, na Desafio Absoluto!
O Piso 1 oferece uma Cozinha Semi-Equipada, Sala com Lareira, 4 Quartos e 2 Wc’s. No Sótão, existe a possibilidade de fazer outra casa, ou área de Arrumos com ligação de água e luz. O espaço exterior possui áreas generosas, Poço, Árvores de Fruto, acesso exterior ao 1º Piso e está localizada em Fernão Ferro, concelho do Seixal.
Área útil: 150 m2
Área Bruta: 197 m2
Área do Terreno: 500 m2
Ano de Construção: 2002
Características Específicas:
Caixilharia em Alumínio com vidros Duplos
Pavimento em Mosaico cerâmico em toda a casa
Aquecimento central
Cozinha Semi-Equipada
Armazém com área de 136 m2
Portões
Placa a Gás
Sótão
Zona de Estacionamento interno
Árvores de Frutos
Piso 1 composto por:
- Hall de Entrada
- Porta em alumínio Lacado a Verde
- Sala com Lareira: 28 m2
- Lareira
- Porta Sacada de Acesso à varanda
- Cozinha: 20 m2
- Armários em Carvalho Francês
- Bancada em granito
- Placa a Gás
- Exaustor
- Forno elétrico
- Porta sacada com acesso à varanda e com Janela
- Despensa com Alçapão de acesso ao Sótão
- Wc Social: 4 m2
- Armário lacado em Branco
- Poliban
- Loiças Porcelana
- Janela
- Quarto 1: 13 m2
- Porta Sacada de Acesso à Varanda
- Quarto 2: 9 m2
- Janela
-Quarto 3: 15 m2
- Janela
Quarto 4: 13m2
- Porta Sacada de Acesso à varanda
- WC Comum: 4 m2
- Banheira
- Armário Lacado Branco,
- Bancada em Loiça
- Janela
Armazém no R/C com 136 m2:
- 1 WC de Apoio
A moradia está localizada numa zona central em Fernão Ferro, com proximidade a todo o tipo de Comércio e Serviços (Farmácia, Cafés, Restaurantes), Escolas, com rápido acesso às principais autoestradas.
Marque já a sua visita connosco, na Desafio Absoluto!
Contact
See Phone
Detached House 4 Bedrooms
Vila Nova de Cacela, Vila Real de Santo António, Distrito de Faro
Used · 257m²
With Garage
buy
945.000 €
This stunning 4-bedroom villa, in excellent condition, offers a unique opportunity to live close to Monte Rei Golf Club, between the charming towns of Tavira and Vila Real de Santo António. Situated approximately 20 km from the Spanish border and 65 km from Faro Airport, this secluded property is a haven of tranquility, bathed in abundant natural light. Located just 3 minutes from the prestigious Monte Rei Golf Club and 15 minutes from the stunning beaches of the Eastern Algarve, the villa offers stunning sea views that are truly breathtaking.
With a gross area of 344 m² and set on a generous plot of 3,777 m², the villa features four spacious bedrooms, two of which are en suite, and four modern bathrooms. The kitchen is fully equipped, ready to inspire the chef in you. The barbecue area is perfect for socializing and al fresco dining. Furthermore, the property has an additional building capacity of 200 m², allowing for the construction of a swimming pool and other amenities that may be desired, further increasing the value and comfort of this magnificent residence.
The location of the villa is another strong point, being only 800 meters from the municipal road, which provides easy access to all local amenities and main communication routes. This property is ideal for those seeking a peaceful and luxurious lifestyle, with the convenience of being close to beautiful beaches and renowned golf courses. Don´t miss the opportunity to acquire this real estate gem in the heart of the Algarve.
With a gross area of 344 m² and set on a generous plot of 3,777 m², the villa features four spacious bedrooms, two of which are en suite, and four modern bathrooms. The kitchen is fully equipped, ready to inspire the chef in you. The barbecue area is perfect for socializing and al fresco dining. Furthermore, the property has an additional building capacity of 200 m², allowing for the construction of a swimming pool and other amenities that may be desired, further increasing the value and comfort of this magnificent residence.
The location of the villa is another strong point, being only 800 meters from the municipal road, which provides easy access to all local amenities and main communication routes. This property is ideal for those seeking a peaceful and luxurious lifestyle, with the convenience of being close to beautiful beaches and renowned golf courses. Don´t miss the opportunity to acquire this real estate gem in the heart of the Algarve.
Contact
See Phone
See more Properties for Sale, Houses Used
Bedrooms
Zones
Can’t find the property you’re looking for?
