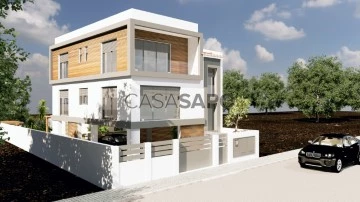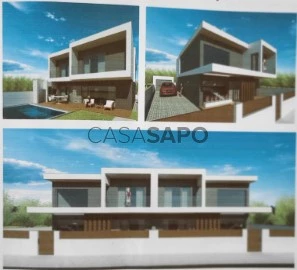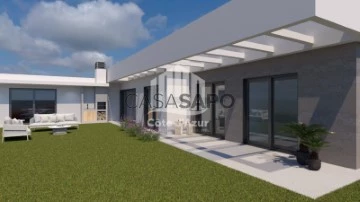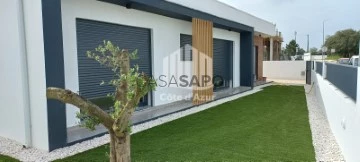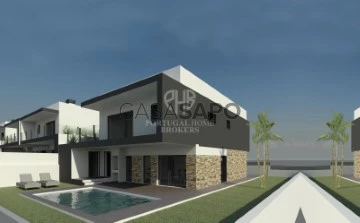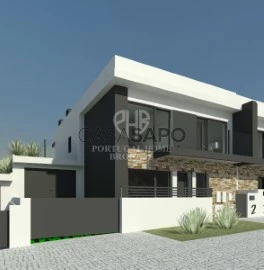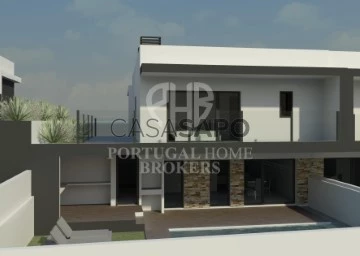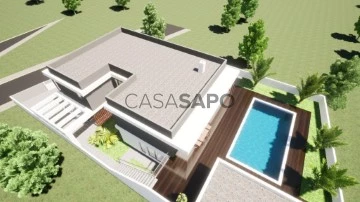Saiba aqui quanto pode pedir
7 Properties for Sale, Houses 4 Bedrooms most recent, In project, in Distrito de Setúbal, near Hospital
Map
Order by
Most recent
Semi-Detached House 4 Bedrooms Duplex
Bairro do Laranjal, Santa Maria do Castelo e Santiago e Santa Susana, Alcácer do Sal, Distrito de Setúbal
In project · 224m²
With Garage
buy
525.000 €
Moradia T4, situada em zona calma e de fácil acesso a serviços e comércio!
Com uma localização privilegiada, é uma ótima escolha para primeira habitação ou casa de férias, podendo aqui disfrutar de praia, campo, e toda a história e tradição que a cidade de Alcácer do Sal lhe oferece a 1 hora de Lisboa e 1h30 do Algarve.
Esta moradia geminada é composta por:
- No rés do chão temos hall de entrada, cozinha totalmente equipada, sala de estar e de jantar, 1 quarto e uma casa de banho.
- No 1º Piso temos 3 suites, uma delas com closet e varanda com vista para o rio.
- Na cave temos a zona de estacionamento e 1 casa de banho.
- No espaço exterior temos uma zona de churrasco, com de jardim e piscina.
Equipada com ar condicionado, aquecimento aerotérmico, eletrodomésticos topo de gama. Toda a construção e escolha de acabamentos é feita a pensar na qualidade, bom gosto e conforto para quem vier a usufruir desta moradia.
Disponível nas fotos as plantas dos 3 pisos, alguma dúvida contate-nos.
Marque já a sua visita!!
Com uma localização privilegiada, é uma ótima escolha para primeira habitação ou casa de férias, podendo aqui disfrutar de praia, campo, e toda a história e tradição que a cidade de Alcácer do Sal lhe oferece a 1 hora de Lisboa e 1h30 do Algarve.
Esta moradia geminada é composta por:
- No rés do chão temos hall de entrada, cozinha totalmente equipada, sala de estar e de jantar, 1 quarto e uma casa de banho.
- No 1º Piso temos 3 suites, uma delas com closet e varanda com vista para o rio.
- Na cave temos a zona de estacionamento e 1 casa de banho.
- No espaço exterior temos uma zona de churrasco, com de jardim e piscina.
Equipada com ar condicionado, aquecimento aerotérmico, eletrodomésticos topo de gama. Toda a construção e escolha de acabamentos é feita a pensar na qualidade, bom gosto e conforto para quem vier a usufruir desta moradia.
Disponível nas fotos as plantas dos 3 pisos, alguma dúvida contate-nos.
Marque já a sua visita!!
Contact
See Phone
Semi-Detached House 4 Bedrooms Duplex
Quinta Valadares , Corroios, Seixal, Distrito de Setúbal
In project · 163m²
With Garage
buy
590.000 €
4 bedroom semi-detached house in project in Quinta de Valadares with Swimming Pool and Garage.
Property designed with luxury and top quality finishes, modern and sophisticated notes.
Possibility of choosing materials and finishes.
On floor 0 we will have the fully equipped kitchen with premium brand appliances with an area of 16.36m2; Living room with 40.50m2 making with the kitchen a total open space area of 56.86m2, bedroom/office with 12.69m2 and full bathroom with 4m2.
On the 1st floor we have a hall with 8.50m2; Suite (18m2) with dressing room (6.50m2) and bathroom (4m2); Two bedrooms (16m2 and 15m2) both with wardrobes; Full bathroom with 2.79m2.
Outside you can enjoy an excellent leisure area with a swimming pool and garden. Garage (1 car) and parking for 2 cars.
Property with excellent sun exposure, built with high quality materials and unique notes, in an area of villas only.
Equipment: Solar panel; Central vacuum; Air conditioning; PVC frames with thermal cut; tilt-and-turn and double glazing. Automatic gates and alarm.
Prime area, close to Marisol and Aroeira, 5 minutes from the beaches.
Nearby we have the beaches of Fonte da Telha and Costa de Caparica; Access to the A2 and A33 motorways; Golf Courses at Herdade da Aroeira; Paddle Tennis Fields; close to the Mata da Apostiça, Mata Nacional dos Medos and the Metropolitan Park of Biodiversity of Verdizela/Seixal (second largest urban park in the Lisbon Metropolitan Area), places that you can take advantage of to go hiking, cycling or running. Close to schools and colleges; commerce and Municipal Market.
Note: photos and videos are merely illustrative and exemplifying of other properties of the builder.
Request more information or book your visit now through our contacts.
The information provided does not dispense with its confirmation nor can it be considered binding.
Property designed with luxury and top quality finishes, modern and sophisticated notes.
Possibility of choosing materials and finishes.
On floor 0 we will have the fully equipped kitchen with premium brand appliances with an area of 16.36m2; Living room with 40.50m2 making with the kitchen a total open space area of 56.86m2, bedroom/office with 12.69m2 and full bathroom with 4m2.
On the 1st floor we have a hall with 8.50m2; Suite (18m2) with dressing room (6.50m2) and bathroom (4m2); Two bedrooms (16m2 and 15m2) both with wardrobes; Full bathroom with 2.79m2.
Outside you can enjoy an excellent leisure area with a swimming pool and garden. Garage (1 car) and parking for 2 cars.
Property with excellent sun exposure, built with high quality materials and unique notes, in an area of villas only.
Equipment: Solar panel; Central vacuum; Air conditioning; PVC frames with thermal cut; tilt-and-turn and double glazing. Automatic gates and alarm.
Prime area, close to Marisol and Aroeira, 5 minutes from the beaches.
Nearby we have the beaches of Fonte da Telha and Costa de Caparica; Access to the A2 and A33 motorways; Golf Courses at Herdade da Aroeira; Paddle Tennis Fields; close to the Mata da Apostiça, Mata Nacional dos Medos and the Metropolitan Park of Biodiversity of Verdizela/Seixal (second largest urban park in the Lisbon Metropolitan Area), places that you can take advantage of to go hiking, cycling or running. Close to schools and colleges; commerce and Municipal Market.
Note: photos and videos are merely illustrative and exemplifying of other properties of the builder.
Request more information or book your visit now through our contacts.
The information provided does not dispense with its confirmation nor can it be considered binding.
Contact
See Phone
House 4 Bedrooms
Azeitão (São Lourenço e São Simão), Setúbal, Distrito de Setúbal
In project · 220m²
With Garage
buy
690.000 €
Single storey house under construction, T4, in the Noble Zone of Azeitão - Luxury and Comfort Waiting for You!
We present you with an exceptional opportunity to become the owner of a detached, single-storey villa located in one of the most prestigious areas of Azeitão.
Property Details: This villa, in the design phase, is the embodiment of luxury and comfort. With a plot area of 531m2 and a building footprint of 220m2, this house has been meticulously designed to offer maximum space and functionality. The project includes a garage with 30m2 and an interior garden, providing abundant light.
Spacious and Modern Layout: The villa consists of 4 suites, one of which is equipped with a closet and the others with built-in wardrobes. The kitchen, fully equipped, merges harmoniously in open space with the living room, totalling 55m2. In addition, you will find a laundry, a guest toilet and a garage for 2 cars.
High Quality Finishes: The exterior finish in capoto and the Portuguese pavement in the patio give the villa a touch of sophistication. The technology is highlighted with features such as central vacuum, complete air conditioning system, double glazing with thermal cut-off shutters, solar panels for water heating, video intercom and automatic gates.
Saltwater swimming pool with supporting toilet, which adds an element of relaxation and fun to the property.
Completion Date: The works are expected to be completed in September 2023, allowing you to visualise the final result and secure your future in this exquisite home.
Book Your Visit: Don’t miss the opportunity to witness the potential of this villa. We look forward to showing you all the details and answering your questions.
Contact Us Now: Contact us for more information and to schedule your visit. Your next dream villa is about to come true - don’t miss out on this opportunity!
We present you with an exceptional opportunity to become the owner of a detached, single-storey villa located in one of the most prestigious areas of Azeitão.
Property Details: This villa, in the design phase, is the embodiment of luxury and comfort. With a plot area of 531m2 and a building footprint of 220m2, this house has been meticulously designed to offer maximum space and functionality. The project includes a garage with 30m2 and an interior garden, providing abundant light.
Spacious and Modern Layout: The villa consists of 4 suites, one of which is equipped with a closet and the others with built-in wardrobes. The kitchen, fully equipped, merges harmoniously in open space with the living room, totalling 55m2. In addition, you will find a laundry, a guest toilet and a garage for 2 cars.
High Quality Finishes: The exterior finish in capoto and the Portuguese pavement in the patio give the villa a touch of sophistication. The technology is highlighted with features such as central vacuum, complete air conditioning system, double glazing with thermal cut-off shutters, solar panels for water heating, video intercom and automatic gates.
Saltwater swimming pool with supporting toilet, which adds an element of relaxation and fun to the property.
Completion Date: The works are expected to be completed in September 2023, allowing you to visualise the final result and secure your future in this exquisite home.
Book Your Visit: Don’t miss the opportunity to witness the potential of this villa. We look forward to showing you all the details and answering your questions.
Contact Us Now: Contact us for more information and to schedule your visit. Your next dream villa is about to come true - don’t miss out on this opportunity!
Contact
See Phone
Detached House 4 Bedrooms
Charneca de Caparica e Sobreda, Almada, Distrito de Setúbal
In project · 173m²
With Garage
buy
445.000 €
4 bedroom villa in a construction project with the possibility of choosing finishes.
The 4 bedroom villa on plot 1 has a construction area of 173.34m2 on a plot of 298 m2.
Dependent gross area (balcony/terrace) - 32.50m2.
The floors are divided into:
Floor 0
- Entrance hall and interior stairs to access the 1st floor;
- Social area consisting of dining and living room with 26.32 m2;
- Kitchen supported by pantry, with an area of 12.77 m2;
- Office with 11.94 m2;
- Sanitary installation with 1.91 m2;
- Storage 3.85 m2;
Floor 1
- Distribution hall;
- En-suite bedroom with dressing room, private bathroom and access to a balcony overlooking the garden, with 14.63 m2;
- Bedroom suite with private bathroom, with built-in closet of 13.23 m2;
- Suite bedroom with built-in closet and private bathroom, with generous areas with 16.54 m2;
As far as the finishes are concerned, the villa has:
- Pre-installation of air conditioning system in all rooms;
- Installation of solar panel with 300L thermosiphon included;
- Garage floors and sanitary facilities in Ceramic / Porcelain;
- Dry area flooring / kitchen flooring in vinyl flooring;
- Aluminum frames with thermal break;
- Double glazing;
- Electric shutters;
- Outside: storage area, swimming pool, garage and barbecue.
10 minutes from the accesses that connect this area of the city to the Portuguese Capital by car, and at the same time distance from two Fertagus train stations (Pragal and Corroios)
Inserted close to green areas for recreation, sports and leisure, they provide harmony and serenity, necessary for those who live the fast pace of everyday life.
A few minutes from schools, health services and shopping areas, namely the Almada Forum and the Garcia de Orta Hospital.
If you enjoy the beautiful beaches of Costa da Caparica, then know that this villa is only 12 minutes away.
The excellence of the construction combined with the quality finishes make these villas and the surrounding area the ideal place to live in all tranquility and comfort, and raise your family.
The 4 bedroom villa on plot 1 has a construction area of 173.34m2 on a plot of 298 m2.
Dependent gross area (balcony/terrace) - 32.50m2.
The floors are divided into:
Floor 0
- Entrance hall and interior stairs to access the 1st floor;
- Social area consisting of dining and living room with 26.32 m2;
- Kitchen supported by pantry, with an area of 12.77 m2;
- Office with 11.94 m2;
- Sanitary installation with 1.91 m2;
- Storage 3.85 m2;
Floor 1
- Distribution hall;
- En-suite bedroom with dressing room, private bathroom and access to a balcony overlooking the garden, with 14.63 m2;
- Bedroom suite with private bathroom, with built-in closet of 13.23 m2;
- Suite bedroom with built-in closet and private bathroom, with generous areas with 16.54 m2;
As far as the finishes are concerned, the villa has:
- Pre-installation of air conditioning system in all rooms;
- Installation of solar panel with 300L thermosiphon included;
- Garage floors and sanitary facilities in Ceramic / Porcelain;
- Dry area flooring / kitchen flooring in vinyl flooring;
- Aluminum frames with thermal break;
- Double glazing;
- Electric shutters;
- Outside: storage area, swimming pool, garage and barbecue.
10 minutes from the accesses that connect this area of the city to the Portuguese Capital by car, and at the same time distance from two Fertagus train stations (Pragal and Corroios)
Inserted close to green areas for recreation, sports and leisure, they provide harmony and serenity, necessary for those who live the fast pace of everyday life.
A few minutes from schools, health services and shopping areas, namely the Almada Forum and the Garcia de Orta Hospital.
If you enjoy the beautiful beaches of Costa da Caparica, then know that this villa is only 12 minutes away.
The excellence of the construction combined with the quality finishes make these villas and the surrounding area the ideal place to live in all tranquility and comfort, and raise your family.
Contact
See Phone
Semi-Detached House 4 Bedrooms Duplex
Charneca de Caparica e Sobreda, Almada, Distrito de Setúbal
In project · 166m²
With Garage
buy
425.000 €
4 bedroom villa in a construction project with the possibility of choosing finishes.
The 4 bedroom villa on plot 2 has a construction area of 166.24m2 on a plot of 201.89 m2.
Gross dependent area (balcony/terrace) 32.50m2.
The floors are divided into:
Floor 0
- Entrance hall and interior stairs to access the 1st floor;
- Social area consisting of dining and living room with 26.32 m2;
- Kitchen supported by pantry, with an area of 12.77 m2;
- Office with 11.89 m2;
- Sanitary installation with 1.91 m2.
Floor 1
- Distribution hall
- En-suite bedroom with dressing room, private bathroom and access to balcony, with 14.63 m2;
- Bedroom suite with private bathroom, with built-in closet of 13.23 m2;
- Suite bedroom with built-in closet and private bathroom, with generous areas with 16.54 m2;
As far as the finishes are concerned, the villa has:
- Pre-installation of air conditioning system in all rooms;
- Installation of solar panel with 300L thermosiphon included;
- Garage floors and sanitary facilities in Ceramic / Porcelain;
- Dry area flooring / kitchen flooring in vinyl flooring;
- Aluminum frames with thermal break;
- Double glazing;
- Electric shutters;
- Outside: storage area, swimming pool, garage and barbecue.
10 minutes from the accesses that connect this area of the city to the Portuguese Capital by car, and at the same time distance from two Fertagus train stations (Pragal and Corroios).
Inserted close to green areas for recreation, sports and leisure, they provide harmony and serenity, necessary for those who live the fast pace of everyday life.
A few minutes from schools, health services and shopping areas, namely the Almada Forum and the Garcia de Orta Hospital.
If you enjoy the beautiful beaches of Costa da Caparica, then know that this villa is only 12 minutes away.
Casas da Sobreda consists of 4 semi-detached houses of contemporary architecture, with high quality materials, combined in perfect symbiosis with the surroundings.
The excellence of the construction combined with the quality finishes make these villas and the surrounding area the ideal place to live in all tranquility and comfort, and raise your family.
The 4 bedroom villa on plot 2 has a construction area of 166.24m2 on a plot of 201.89 m2.
Gross dependent area (balcony/terrace) 32.50m2.
The floors are divided into:
Floor 0
- Entrance hall and interior stairs to access the 1st floor;
- Social area consisting of dining and living room with 26.32 m2;
- Kitchen supported by pantry, with an area of 12.77 m2;
- Office with 11.89 m2;
- Sanitary installation with 1.91 m2.
Floor 1
- Distribution hall
- En-suite bedroom with dressing room, private bathroom and access to balcony, with 14.63 m2;
- Bedroom suite with private bathroom, with built-in closet of 13.23 m2;
- Suite bedroom with built-in closet and private bathroom, with generous areas with 16.54 m2;
As far as the finishes are concerned, the villa has:
- Pre-installation of air conditioning system in all rooms;
- Installation of solar panel with 300L thermosiphon included;
- Garage floors and sanitary facilities in Ceramic / Porcelain;
- Dry area flooring / kitchen flooring in vinyl flooring;
- Aluminum frames with thermal break;
- Double glazing;
- Electric shutters;
- Outside: storage area, swimming pool, garage and barbecue.
10 minutes from the accesses that connect this area of the city to the Portuguese Capital by car, and at the same time distance from two Fertagus train stations (Pragal and Corroios).
Inserted close to green areas for recreation, sports and leisure, they provide harmony and serenity, necessary for those who live the fast pace of everyday life.
A few minutes from schools, health services and shopping areas, namely the Almada Forum and the Garcia de Orta Hospital.
If you enjoy the beautiful beaches of Costa da Caparica, then know that this villa is only 12 minutes away.
Casas da Sobreda consists of 4 semi-detached houses of contemporary architecture, with high quality materials, combined in perfect symbiosis with the surroundings.
The excellence of the construction combined with the quality finishes make these villas and the surrounding area the ideal place to live in all tranquility and comfort, and raise your family.
Contact
See Phone
Semi-Detached House 4 Bedrooms Duplex
Charneca de Caparica e Sobreda, Almada, Distrito de Setúbal
In project · 166m²
With Garage
buy
425.000 €
4 bedroom villa in a construction project with the possibility of choosing finishes.
The 4 bedroom villa on plot 3 has a construction area of 166.24 m2 on a plot of 206.19 m2.
Dependent gross area (balcony/terrace) 32.50m2.
The floors are divided into:
Floor 0
- Entrance hall and interior stairs to access the 1st floor;
- Social area consisting of dining and living room with 26.32 m2;
- Kitchen supported by pantry, with an area of 12.77 m2;
- Office with 11.89 m2;
- Sanitary installation with 1.91 m2.
Floor 1
- Distribution hall
- En-suite bedroom with dressing room, private bathroom and access to balcony, with 14.63 m2;
- Bedroom suite with private bathroom, with built-in closet of 13.23 m2;
- Suite bedroom with built-in closet and private bathroom, with generous areas with 16.54 m2;
As far as the finishes are concerned, the villa has:
- Pre-installation of air conditioning system in all rooms;
- Installation of solar panel with 300L thermosiphon included;
- Garage floors and sanitary facilities in Ceramic / Porcelain;
- Dry area flooring / kitchen flooring in vinyl flooring;
- Aluminum frames with thermal break;
- Double glazing;
- Electric shutters;
- Outside: storage area, swimming pool, garage and barbecue.
10 minutes from the accesses that connect this area of the city to the Portuguese Capital by car, and at the same time distance from two Fertagus train stations (Pragal and Corroios).
Inserted close to green areas for recreation, sports and leisure, they provide harmony and serenity, necessary for those who live the fast pace of everyday life.
A few minutes from schools, health services and shopping areas, namely the Almada Forum and the Garcia de Orta Hospital.
If you enjoy the beautiful beaches of Costa da Caparica, then know that this villa is only 12 minutes away.
Casas da Sobreda consists of 4 semi-detached houses of contemporary architecture, with high quality materials, combined in perfect symbiosis with the surroundings.
The excellence of the construction combined with the quality finishes make these villas and the surrounding area the ideal place to live in all tranquility and comfort, and raise your family.
The 4 bedroom villa on plot 3 has a construction area of 166.24 m2 on a plot of 206.19 m2.
Dependent gross area (balcony/terrace) 32.50m2.
The floors are divided into:
Floor 0
- Entrance hall and interior stairs to access the 1st floor;
- Social area consisting of dining and living room with 26.32 m2;
- Kitchen supported by pantry, with an area of 12.77 m2;
- Office with 11.89 m2;
- Sanitary installation with 1.91 m2.
Floor 1
- Distribution hall
- En-suite bedroom with dressing room, private bathroom and access to balcony, with 14.63 m2;
- Bedroom suite with private bathroom, with built-in closet of 13.23 m2;
- Suite bedroom with built-in closet and private bathroom, with generous areas with 16.54 m2;
As far as the finishes are concerned, the villa has:
- Pre-installation of air conditioning system in all rooms;
- Installation of solar panel with 300L thermosiphon included;
- Garage floors and sanitary facilities in Ceramic / Porcelain;
- Dry area flooring / kitchen flooring in vinyl flooring;
- Aluminum frames with thermal break;
- Double glazing;
- Electric shutters;
- Outside: storage area, swimming pool, garage and barbecue.
10 minutes from the accesses that connect this area of the city to the Portuguese Capital by car, and at the same time distance from two Fertagus train stations (Pragal and Corroios).
Inserted close to green areas for recreation, sports and leisure, they provide harmony and serenity, necessary for those who live the fast pace of everyday life.
A few minutes from schools, health services and shopping areas, namely the Almada Forum and the Garcia de Orta Hospital.
If you enjoy the beautiful beaches of Costa da Caparica, then know that this villa is only 12 minutes away.
Casas da Sobreda consists of 4 semi-detached houses of contemporary architecture, with high quality materials, combined in perfect symbiosis with the surroundings.
The excellence of the construction combined with the quality finishes make these villas and the surrounding area the ideal place to live in all tranquility and comfort, and raise your family.
Contact
See Phone
Detached House 4 Bedrooms Duplex
Quinta Valadares , Corroios, Seixal, Distrito de Setúbal
In project · 180m²
With Garage
buy
830.000 €
Detached villa T4 in Quinta de Valadares - Marisol, plot of 520m2, with pool and garage for 2 cars. New property in the beginning of construction with luxury finishes and first quality, modern and sophisticated notes.
Ground Floor:
Hall of 10m2 with stairs to the lower floor with lots of light; Room in open space with 55m2; Suite of 22m2 and Bedroom with wardrobe (13m2); Full bathroom; Kitchen with pantry fully equipped with premium brand appliances, with direct access to the garden, Barbecue and Pool (8m x 4m), where you can enjoy this outdoor space in an open annex and view of the pool with an area of 26.50m2 and Sanitary Installation (4.60).
Lower floor:
2 Suites with 20m2 each and built-in wardrobes and with complete bathroom.
Hall with 14.50m2 and bathroom service.
Garage for two cars with 38m2 and outside also has a shed of 38.55m2 where they can also park two more cars.
Equipment: Solar panel; Central aspiration; Air conditioning; PVC frames with thermal cut, oscillobatentes and double glazing. Automatic gates and alarm.
Noble area, near Marisol, Belverde; Verdizela and Aroeira.
In the vicinity we have the beaches of Fonte da Telha (5 minutes) and Costa de Caparica (10 minutes); Access to the A2 and A33 motorways; Golf Courses of Herdade da Aroeira; Paddle fields; near the Mata da Apostiça, Mata Nacional dos Medos and the Verdizela/Seixal Metropolitan Biodiversity Park (second largest urban park in the Lisbon Metropolitan Area), places you can enjoy for hiking, cycling or running. Close to schools and colleges; commerce and Municipal Market.
Note: photos merely illustrative and illustrative of other properties of the builder.
End of construction: second quarter of 2024
Request more information or book your visit now through our contacts.
The Information provided does not exempt its confirmation nor can it be considered binding.
Ground Floor:
Hall of 10m2 with stairs to the lower floor with lots of light; Room in open space with 55m2; Suite of 22m2 and Bedroom with wardrobe (13m2); Full bathroom; Kitchen with pantry fully equipped with premium brand appliances, with direct access to the garden, Barbecue and Pool (8m x 4m), where you can enjoy this outdoor space in an open annex and view of the pool with an area of 26.50m2 and Sanitary Installation (4.60).
Lower floor:
2 Suites with 20m2 each and built-in wardrobes and with complete bathroom.
Hall with 14.50m2 and bathroom service.
Garage for two cars with 38m2 and outside also has a shed of 38.55m2 where they can also park two more cars.
Equipment: Solar panel; Central aspiration; Air conditioning; PVC frames with thermal cut, oscillobatentes and double glazing. Automatic gates and alarm.
Noble area, near Marisol, Belverde; Verdizela and Aroeira.
In the vicinity we have the beaches of Fonte da Telha (5 minutes) and Costa de Caparica (10 minutes); Access to the A2 and A33 motorways; Golf Courses of Herdade da Aroeira; Paddle fields; near the Mata da Apostiça, Mata Nacional dos Medos and the Verdizela/Seixal Metropolitan Biodiversity Park (second largest urban park in the Lisbon Metropolitan Area), places you can enjoy for hiking, cycling or running. Close to schools and colleges; commerce and Municipal Market.
Note: photos merely illustrative and illustrative of other properties of the builder.
End of construction: second quarter of 2024
Request more information or book your visit now through our contacts.
The Information provided does not exempt its confirmation nor can it be considered binding.
Contact
See Phone
See more Properties for Sale, Houses In project, in Distrito de Setúbal
Bedrooms
Zones
Can’t find the property you’re looking for?
click here and leave us your request
, or also search in
https://kamicasa.pt
