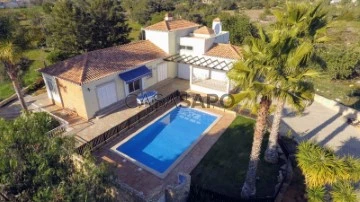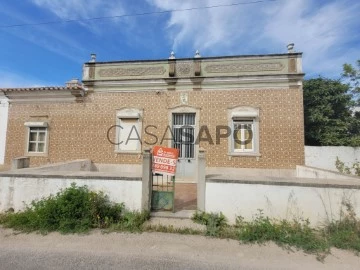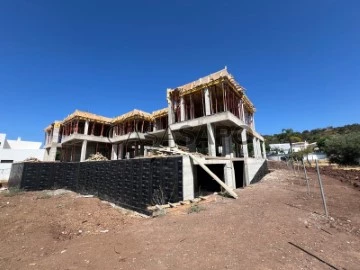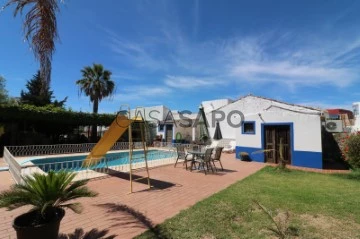Saiba aqui quanto pode pedir
4 Properties for Sale, Houses 4 Bedrooms in São Brás de Alportel, near Hospital
Map
Order by
Relevance
House 4 Bedrooms
São Brás de Alportel, Distrito de Faro
Used · 193m²
With Garage
buy
1.000.000 €
Villa composed by Kitchen, and dining room with fireplace and rustic vaulted ceilings and a skylight, which gives it a certain charm, pantry and laundry room, a bathroom, service 3 Bedrooms with fitted wardrobes (1 en suite), Office, toilet with bathtub.
Has a large Garage for 2 cars, Barbecue, leisure Area with a beautiful pool with a Shower flanked by a beautiful garden with Trees in the region of the Algarve and low maintenance cost, Private Parking and Electric Gates.
Good sun exposure South facing and the source.
Features a front, and may usufrir the tranquility of nature.
São Brás de Alportel is situated in the area of the Algarve Hinterland and is a Municipality with a micro climate, your air is nice and your Landscape green and inviting.
It is 5 mins of São Brás de Alportel and 20 mins from Faro, the Algarve’s international airport and Beaches.
Schedule your visit already!
Has a large Garage for 2 cars, Barbecue, leisure Area with a beautiful pool with a Shower flanked by a beautiful garden with Trees in the region of the Algarve and low maintenance cost, Private Parking and Electric Gates.
Good sun exposure South facing and the source.
Features a front, and may usufrir the tranquility of nature.
São Brás de Alportel is situated in the area of the Algarve Hinterland and is a Municipality with a micro climate, your air is nice and your Landscape green and inviting.
It is 5 mins of São Brás de Alportel and 20 mins from Faro, the Algarve’s international airport and Beaches.
Schedule your visit already!
Contact
See Phone
House 4 Bedrooms
São Brás de Alportel, Distrito de Faro
For refurbishment · 150m²
buy
350.000 €
Have you found your dream home?
This can be a business opportunity.
House composed of:
-Kitchen
-TOILET
-Corridor
- 2 Rooms
- 4 Bedrooms
-Marquee
- Private Parking
- Marquise with 72m2
- Land with Fruit Trees
-Terrace
It has Water, Electricity and Sewage.
This House is inserted 3Km from the Center of São Brás de Alportel.
Schedule your visit now!
This can be a business opportunity.
House composed of:
-Kitchen
-TOILET
-Corridor
- 2 Rooms
- 4 Bedrooms
-Marquee
- Private Parking
- Marquise with 72m2
- Land with Fruit Trees
-Terrace
It has Water, Electricity and Sewage.
This House is inserted 3Km from the Center of São Brás de Alportel.
Schedule your visit now!
Contact
See Phone
House 4 Bedrooms Triplex
São Brás de Alportel, Distrito de Faro
Under construction · 261m²
With Garage
buy
1.100.000 €
Esta moradia está localizada a menos de 5 minutos a pé do centro da vila de São Brás de Alportel, onde pode encontrar todas as comodidades.
A mesma está inserida num generoso lote de 1039,85m², e é composta por uma cave de 268,30m², rés-do-chão com 175m² e 1º andar com 75m².
Na cave já existem divisões pré-feitas para a casa da máquinas da piscina (9m²), um espaço para área técnica (23,40m²) e os restantes 195,70m² poderão ser utilizados como garagem, sala de jogos ou até um pequeno estúdio adicional para receber convidados.
No rés-do-chão, existirão dois quartos, um deles em suite, instalações sanitárias para uso comum, lavandaria, sala de jantar e cozinha em open space com 39,55m² e uma sala de estar com 28,50m² com vista para a piscina.
No 1º andar, será possível dispor de dois quartos em suite. Todos os quartos já terão roupeiros embutidos.
Todas as divisões terão ar condicionado já instalado e caixilharias de alumínio termo lacado e vidros duplos.
Uma das grandes vantagens desta propriedade é sem dúvida a sua localização, sendo que está situada numa das áreas mais procuradas de São Brás de Alportel, onde podemos encontrar o equilíbrio perfeito entre a proximidade com o centro urbano e a tranquilidade e os espaços verdes que rodeiam a área onde está inserida a moradia.
Não perca a oportunidade de viver na casa dos seus sonhos, agende já a sua visita connosco!
A mesma está inserida num generoso lote de 1039,85m², e é composta por uma cave de 268,30m², rés-do-chão com 175m² e 1º andar com 75m².
Na cave já existem divisões pré-feitas para a casa da máquinas da piscina (9m²), um espaço para área técnica (23,40m²) e os restantes 195,70m² poderão ser utilizados como garagem, sala de jogos ou até um pequeno estúdio adicional para receber convidados.
No rés-do-chão, existirão dois quartos, um deles em suite, instalações sanitárias para uso comum, lavandaria, sala de jantar e cozinha em open space com 39,55m² e uma sala de estar com 28,50m² com vista para a piscina.
No 1º andar, será possível dispor de dois quartos em suite. Todos os quartos já terão roupeiros embutidos.
Todas as divisões terão ar condicionado já instalado e caixilharias de alumínio termo lacado e vidros duplos.
Uma das grandes vantagens desta propriedade é sem dúvida a sua localização, sendo que está situada numa das áreas mais procuradas de São Brás de Alportel, onde podemos encontrar o equilíbrio perfeito entre a proximidade com o centro urbano e a tranquilidade e os espaços verdes que rodeiam a área onde está inserida a moradia.
Não perca a oportunidade de viver na casa dos seus sonhos, agende já a sua visita connosco!
Contact
See Phone
Villa 4 Bedrooms
São Brás de Alportel, Distrito de Faro
Used · 395m²
With Garage
buy
680.000 €
At present the property comprises of various divisions comprising of main reception hallway to family lounges with 2 private bedrooms off each lounge and bathrooms. A further bedroom, kitchen, utility/storage and bathroom
Large covered courtyard/family lounge, a second kitchen/games room, office/bedroom additional bedroom. Additional garage/Armazem connected internally to the property. Beautiful garden with swimming pool, outdoor dining area and a covered conservatory/dining room overlooking the garden. Roof terrace without building at present being used as an additional bedroom with en-suite shower room. Private off-street parking.
The Property is laid out on one floor as follows:
Enter the property through the main double doors into the reception hallway with doors to the right and left leading into 2 separate living rooms with windows looking into the town and with high double doors, doors lead of the private lounges to 2 double bedrooms with fitted wardrobes, one bedroom leads into a Jack and Jill bathroom and the other leads into a despensa/closet which access ad additional bathroom. Continuing along the reception hallway you have to the left the traditional kitchen with Ingle Nook chimney and kitchen units with windows looking into the original courtyard/lounge. A further bedroom can be found on the right-hand side with access to the shared bathroom. Walking through the main doors lead through to an exceptional area, boasting the original working area for the horses with flag stone flooring and original artifacts from the old working days. This today by the present owners have been adapted to a great covered lounge/dining room, with raised ceilings and feature external lighting from the roof. This area connects the remaining house which offers an additional bedroom with fitted wardrobes, office/bedroom, garage/armazem and an additional kitchen with games room and bar. Doors lead from here to the out door covered terrace
Outside:
The property is located in the heart of the town of Sao Bras De Alportel, walking distance to all amenities and is very rare to instruct property with outdoor garden, covered terrace additional dining area and lawned gardens with 9m x 5m swimming pool. All privately hidden within a mature garden.
The property also benefits from an additional storage room and stairs leading to a first-floor south facing terrace with access to a 1-bedroom studio with separate shower room with roof top terrace with 360 degrees views of the town and including distant sea views. Vehicle access is also through private gates and parking for various cars.
Large covered courtyard/family lounge, a second kitchen/games room, office/bedroom additional bedroom. Additional garage/Armazem connected internally to the property. Beautiful garden with swimming pool, outdoor dining area and a covered conservatory/dining room overlooking the garden. Roof terrace without building at present being used as an additional bedroom with en-suite shower room. Private off-street parking.
The Property is laid out on one floor as follows:
Enter the property through the main double doors into the reception hallway with doors to the right and left leading into 2 separate living rooms with windows looking into the town and with high double doors, doors lead of the private lounges to 2 double bedrooms with fitted wardrobes, one bedroom leads into a Jack and Jill bathroom and the other leads into a despensa/closet which access ad additional bathroom. Continuing along the reception hallway you have to the left the traditional kitchen with Ingle Nook chimney and kitchen units with windows looking into the original courtyard/lounge. A further bedroom can be found on the right-hand side with access to the shared bathroom. Walking through the main doors lead through to an exceptional area, boasting the original working area for the horses with flag stone flooring and original artifacts from the old working days. This today by the present owners have been adapted to a great covered lounge/dining room, with raised ceilings and feature external lighting from the roof. This area connects the remaining house which offers an additional bedroom with fitted wardrobes, office/bedroom, garage/armazem and an additional kitchen with games room and bar. Doors lead from here to the out door covered terrace
Outside:
The property is located in the heart of the town of Sao Bras De Alportel, walking distance to all amenities and is very rare to instruct property with outdoor garden, covered terrace additional dining area and lawned gardens with 9m x 5m swimming pool. All privately hidden within a mature garden.
The property also benefits from an additional storage room and stairs leading to a first-floor south facing terrace with access to a 1-bedroom studio with separate shower room with roof top terrace with 360 degrees views of the town and including distant sea views. Vehicle access is also through private gates and parking for various cars.
Contact
See more Properties for Sale, Houses in São Brás de Alportel
Bedrooms
Can’t find the property you’re looking for?
click here and leave us your request
, or also search in
https://kamicasa.pt



















