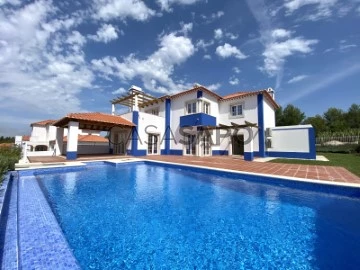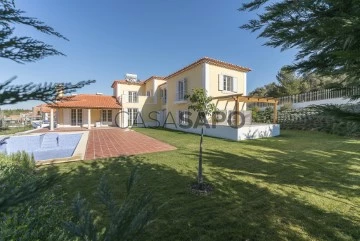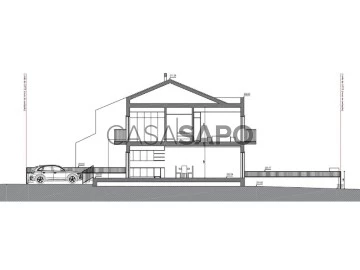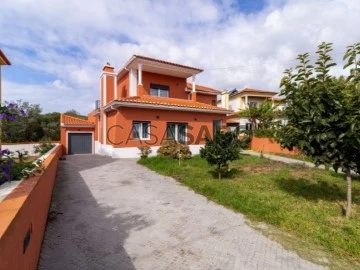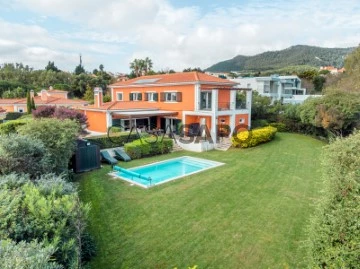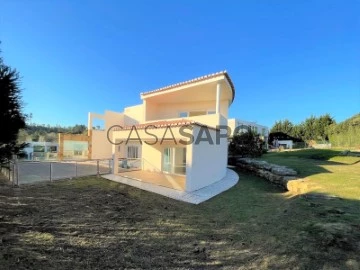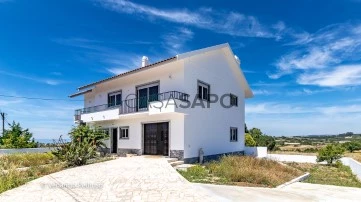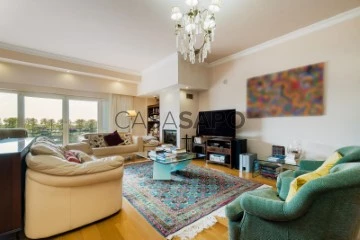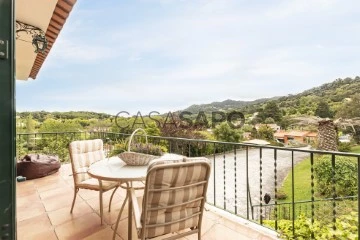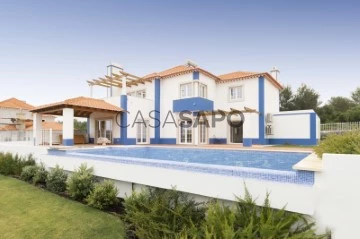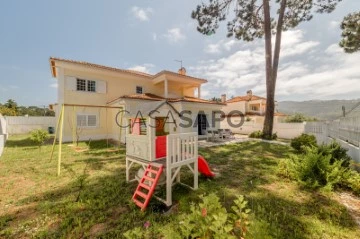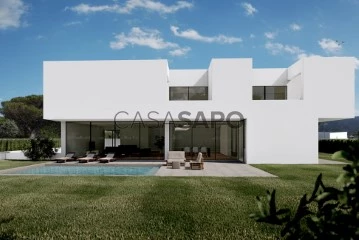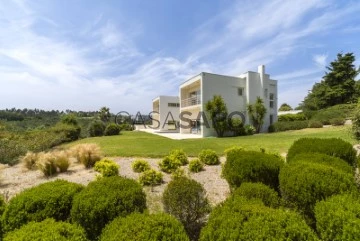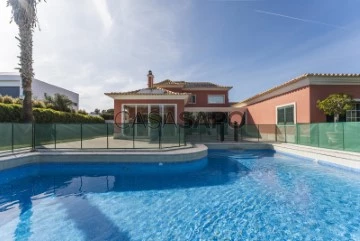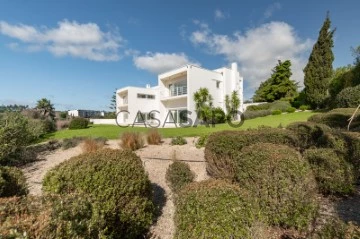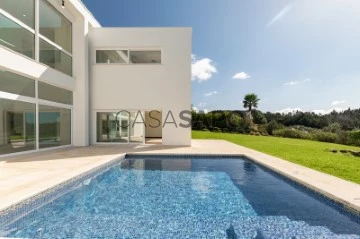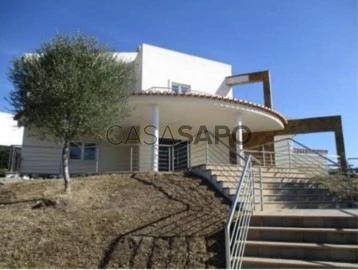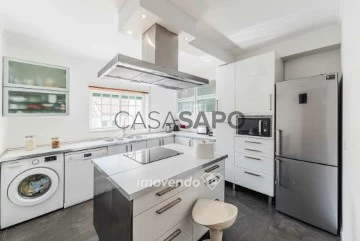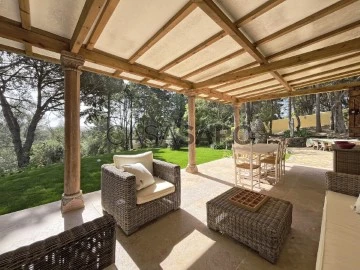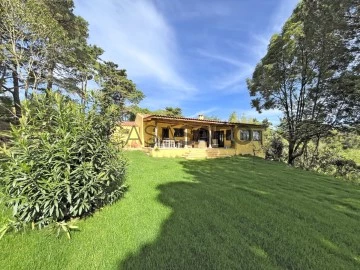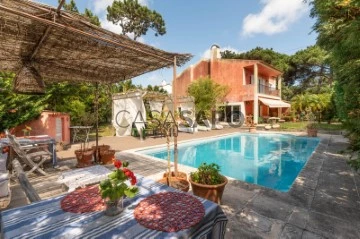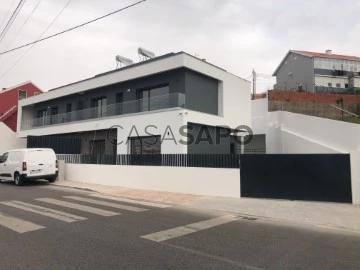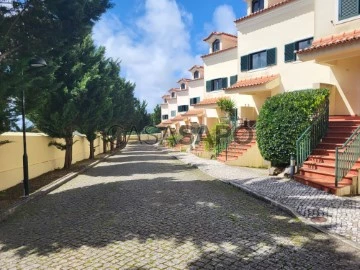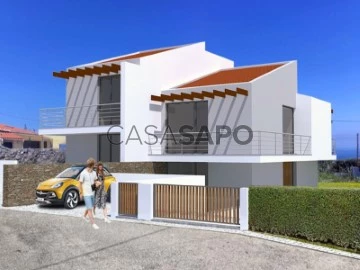Saiba aqui quanto pode pedir
61 Properties for Sale, Houses 4 Bedrooms in Sintra, with Garden
Map
Order by
Relevance
House 4 Bedrooms Triplex
S.Maria e S.Miguel, S.Martinho, S.Pedro Penaferrim, Sintra, Distrito de Lisboa
New · 299m²
With Garage
buy
1.375.000 €
Detached house of 3 floors with garage, garden, 2 porches, balcony and fireplace distributed as follows:
Floor 0:
Entrance hall with the stairs leading to the first floor
Hall with direct entrance to: Office/bedroom, living room, dining room, kitchen and bathroom
Large living room with fireplace and plenty of natural light, divided into 2 different areas and with direct access to the porch next to the pool and kitchen
Fully equipped kitchen with hob, oven, extractor fan, fridge and dishwasher and washing machines of the brand Smeg. Here, you will find access to the garage and access to a small enclosed porch, ideal for barbecues and summer breakfasts.
Full bathroom with shower base.
Floor 1:
Hall of bedrooms with access to the 3 bedrooms, one of them en suite and others with built-in wardrobe.
The master suite has 2 walk-in closets, a large balcony with unobstructed views facing the pool and a large bathroom with shower and bathtub.
Useful bathroom complete with shower base.
Basement:
Box garage for three cars with access through a ramp in Portuguese sidewalk and slight slope.
This extraordinary villa finished its construction in 2023 and is ready to be booked. It is inserted in what will be one of the most promising neighborhoods of the region, just 5 minutes from the station of the portela of Sintra and in an area where peace and tranquility reigns.
Do not waste time and book your visit now!
Floor 0:
Entrance hall with the stairs leading to the first floor
Hall with direct entrance to: Office/bedroom, living room, dining room, kitchen and bathroom
Large living room with fireplace and plenty of natural light, divided into 2 different areas and with direct access to the porch next to the pool and kitchen
Fully equipped kitchen with hob, oven, extractor fan, fridge and dishwasher and washing machines of the brand Smeg. Here, you will find access to the garage and access to a small enclosed porch, ideal for barbecues and summer breakfasts.
Full bathroom with shower base.
Floor 1:
Hall of bedrooms with access to the 3 bedrooms, one of them en suite and others with built-in wardrobe.
The master suite has 2 walk-in closets, a large balcony with unobstructed views facing the pool and a large bathroom with shower and bathtub.
Useful bathroom complete with shower base.
Basement:
Box garage for three cars with access through a ramp in Portuguese sidewalk and slight slope.
This extraordinary villa finished its construction in 2023 and is ready to be booked. It is inserted in what will be one of the most promising neighborhoods of the region, just 5 minutes from the station of the portela of Sintra and in an area where peace and tranquility reigns.
Do not waste time and book your visit now!
Contact
See Phone
House 4 Bedrooms
S.Maria e S.Miguel, S.Martinho, S.Pedro Penaferrim, Sintra, Distrito de Lisboa
Used · 240m²
With Garage
buy
1.780.000 €
New 4 bedroom villa for sale, with garden and swimming pool, Panoramic view, inserted in a quiet and very quiet area, right next to the historic center of Sintra. Villa with a lot of charm and very good areas, with luxury finishes, ceramic and oak floors, composed of: large entrance hall, living room of 51sqm with fireplace, dining room with exit to the garden and pool, kitchen with 21.50 sqm fully equipped, with access to laundry with 6.50 sqm, a suite of 21sqm with terrace and access to garden and swimming pool, social bathroom with window; 1st floor composed of: large hall, master suite of 21sqm, with dressing area, a suite of 16.50 sqm with access to terrace, another suite of 16.50 sqm. Garage in the basement of 140 sqm with storage room and storage area.
Contact
See Phone
House 4 Bedrooms
Baratã , Algueirão-Mem Martins, Sintra, Distrito de Lisboa
Used · 305m²
With Garage
buy
485.000 €
EM CONSTRUÇÃO - EXCELENTE Moradia Nova T4 Algueirão- Mem Martins
RESERVE JÁ
Excelente localização, escolas, transportes, comércio, hospital e serviços a menos de 5 minutos.
Moradia T4, distribuída por 305 m2 de área bruta, que inclui:
Terraço e varandas;
Logradouro privativo e possibilidade de parqueamento para dois carros;
4 quartos (um deles suite);
3 casas de banho;
Sala e Cozinha em open space.
O seu design oferece um layout amplo e versátil. Além disso, o terraço exclusivo convida a contemplar a sua envolvência e o logradouro privativo oferece privacidade e espaço ao ar livre.
Esta moradia, em banda, é o destino perfeito para que a sua família viva plenamente e perto de tudo.
Não perca esta oportunidade.
Marque já a sua visita.
#ref:33593236
RESERVE JÁ
Excelente localização, escolas, transportes, comércio, hospital e serviços a menos de 5 minutos.
Moradia T4, distribuída por 305 m2 de área bruta, que inclui:
Terraço e varandas;
Logradouro privativo e possibilidade de parqueamento para dois carros;
4 quartos (um deles suite);
3 casas de banho;
Sala e Cozinha em open space.
O seu design oferece um layout amplo e versátil. Além disso, o terraço exclusivo convida a contemplar a sua envolvência e o logradouro privativo oferece privacidade e espaço ao ar livre.
Esta moradia, em banda, é o destino perfeito para que a sua família viva plenamente e perto de tudo.
Não perca esta oportunidade.
Marque já a sua visita.
#ref:33593236
Contact
House 4 Bedrooms Duplex
S.Maria e S.Miguel, S.Martinho, S.Pedro Penaferrim, Sintra, Distrito de Lisboa
Used · 284m²
With Garage
buy
875.000 €
Villa 4 bedroom with lots of natural light and garden (land 1000 m2). House with large rooms for easy living.
The natural light that enters throughout the day is a great asset of this house, almost entirely facing south.
The 284 m2 (ABP) of this house are distributed as follows:
Ground floor : Living room surrounded by windows (42 m2) , Office/bedroom (18 m2), guest bathroom, spacious kitchen with dining area (24 m2) fully equipped, pantry/storage room (6 m2) and laundry room (10 m2).
The kitchen has a direct door to the garage (19m2 addition).
The living room has a fireplace with stove and several accesses to the garden. At the foot of the dining area, there is a sheltered patio, for outdoor dining - this patio also has a door to the kitchen.
Floor 1: A master suite (32 m2 + 7m2) surrounded by windows, a suite (22 m2 + 5 m2), a bedroom (17m2) and a bathroom (4.40m2). Balcony.
From the view of the house to the immense and verdant Serra de Sintra, we can see the Pena Palace, the Monserrate Palace, the Moorish Castle, the chimneys of the National Palace of Sintra...
Cabriz is one of the villages in the municipality of Sintra, with the fountain, several houses and some local shops (grocery store, bakery, restaurant,...). It has bus stops. Here he lives in the countryside but close to the city. 1.8 kms from Lourel where there is all the commerce and services necessary for day-to-day life.
Great and varied access to several locations: 3 kms from the historic centre of Sintra and 9 kms from Praia das Maças and Praia Grande. 16 kms from the centre of Cascais.
36 kms (32 mn by car) from Lisbon International Airport with connections to all parts of the world.
The information referred to is not binding. You should consult the property’s documentation.
Sintra - First ’cultural landscape’ to be inscribed as a UNESCO World Heritage Site. In Sintra, the game between nature and the action of man prevails, who modified its vegetal clothing and harmonised it, combining the great monuments such as the Royal Palace, from the thirteenth and sixteenth centuries and the Pena Palace, from the nineteenth century with examples of traditional architecture.
Sintra was, in the nineteenth century, the first focus of European romantic architecture. Ferdinand II knew how to transform the ruins of a monastery into a castle, where the new sensibility was expressed by the use of Gothic, Egyptian, Islamic and Renaissance elements, and by the creation of a park combining local and exotic essences. Other prestigious residences were built according to the same model in the mountains and made this place a unique example of parks and gardens that influenced diverse landscapes in Europe.
The grandeur of the mountains and, at the same time, its amenity, make Sintra a unique place where you can live in a privileged way.
The natural light that enters throughout the day is a great asset of this house, almost entirely facing south.
The 284 m2 (ABP) of this house are distributed as follows:
Ground floor : Living room surrounded by windows (42 m2) , Office/bedroom (18 m2), guest bathroom, spacious kitchen with dining area (24 m2) fully equipped, pantry/storage room (6 m2) and laundry room (10 m2).
The kitchen has a direct door to the garage (19m2 addition).
The living room has a fireplace with stove and several accesses to the garden. At the foot of the dining area, there is a sheltered patio, for outdoor dining - this patio also has a door to the kitchen.
Floor 1: A master suite (32 m2 + 7m2) surrounded by windows, a suite (22 m2 + 5 m2), a bedroom (17m2) and a bathroom (4.40m2). Balcony.
From the view of the house to the immense and verdant Serra de Sintra, we can see the Pena Palace, the Monserrate Palace, the Moorish Castle, the chimneys of the National Palace of Sintra...
Cabriz is one of the villages in the municipality of Sintra, with the fountain, several houses and some local shops (grocery store, bakery, restaurant,...). It has bus stops. Here he lives in the countryside but close to the city. 1.8 kms from Lourel where there is all the commerce and services necessary for day-to-day life.
Great and varied access to several locations: 3 kms from the historic centre of Sintra and 9 kms from Praia das Maças and Praia Grande. 16 kms from the centre of Cascais.
36 kms (32 mn by car) from Lisbon International Airport with connections to all parts of the world.
The information referred to is not binding. You should consult the property’s documentation.
Sintra - First ’cultural landscape’ to be inscribed as a UNESCO World Heritage Site. In Sintra, the game between nature and the action of man prevails, who modified its vegetal clothing and harmonised it, combining the great monuments such as the Royal Palace, from the thirteenth and sixteenth centuries and the Pena Palace, from the nineteenth century with examples of traditional architecture.
Sintra was, in the nineteenth century, the first focus of European romantic architecture. Ferdinand II knew how to transform the ruins of a monastery into a castle, where the new sensibility was expressed by the use of Gothic, Egyptian, Islamic and Renaissance elements, and by the creation of a park combining local and exotic essences. Other prestigious residences were built according to the same model in the mountains and made this place a unique example of parks and gardens that influenced diverse landscapes in Europe.
The grandeur of the mountains and, at the same time, its amenity, make Sintra a unique place where you can live in a privileged way.
Contact
See Phone
House 4 Bedrooms
Tabaqueira, Rio de Mouro, Sintra, Distrito de Lisboa
Used · 248m²
With Garage
buy
655.000 €
Moradia T3+1 com piscina, localizada em Albarraque entre os concelhos de Sintra e Cascais. Inserida numa zona muito calma só de moradias, é ideal para famílias que procuram conforto, comodidade, muita elegância e grandes áreas. Em 2022 teve obras profundas e é uma combinação de conforto entre o contemporâneo e o tradicional. Com uma distribuição inteligente dos espaços. Rés-do-Chão: Sala de estar com lareira Sala de jantar em Open Space com muita luz natural Casa de banho social (uma casa de banho adicional no rés-do-chão é um conforto para visitantes e moradores) Cozinha bem equipada com ilha, com acesso ao exterior possui acesso direto ao exterior. Este espaço exterior também abriga uma zona de arrumos com um barbecue coberto, perfeito para churrascos e eventos ao ar livre e piscina. Primeiro Piso: Dois quartos espaçosos com roupeiros embutidos. Uma casa de banho completa no primeiro piso para utilização de ambos os quartos. Suite de luxo com terraço e walking closet para desfrutar de momentos tranquilos. Cave: Aproveitamento da totalidade da área da moradia para uma sala que poderá ter varias utilizações, como ginásio, sala de estar ou ainda um grande sala de convívio para jantares. Venha conhecer este local perfeito para a sua família viver! Distâncias em minutos (aprox): Centro Sintra: 11 min / Centro Cascais: 22 min / Centro Estoril: 5 min / Centro Lisboa: 34 min / Alegro Fórum Sintra: 5 min / Cascaishopping: 12 min / Holmes Place: 6 min / Praia Carcavelos: 21min / Praia do Guincho: 20 min / Hospital CUF Sintra: 6 min / Hospital Cascais: 12 min / Hospital Amadora Sintra: 14 min / Hospital Lusíadas Amadora: 17 min / Hospital da Luz Amadora: 18 min / Farmácia Albarraque: 3 min / IC19: 2 km (4 min) / A16: 8,3 km (11 min) / A5: 17,9 km (16 min).
#ref:33637456
#ref:33637456
Contact
House 4 Bedrooms Triplex
Casal de St.º António, S.Maria e S.Miguel, S.Martinho, S.Pedro Penaferrim, Sintra, Distrito de Lisboa
New · 290m²
With Garage
buy
1.780.000 €
Refª.: MCM6038 - Moradia T4 NOVA com Piscina | Vila de Sintra
Esplêndida moradia T4, a estrear, situada numa nova urbanização da maravilhosa Vila de Sintra.
Constituída por 3 pisos, é acompanhada por um vasto e magnífico jardim, terraço e piscina.
No piso 0, existem 2 salas amplas (sala de estar de 60m2 e uma sala de jantar com 22m2), com lareira e acesso direto ao exterior.
A cozinha está totalmente equipada com eletrodomésticos da marca Smeg e incluí uma zona de lavandaria numa divisão distinta.
Dispõe de uma suíte, neste mesmo piso, com acesso a um alpendre arrebatador. No total, soma 5 wc’s (um deles social), com louças da marca Roca.
No piso superior, estão ao dispor 3 suítes, sendo uma delas, uma master suíte com banheira e duche, e walking closet com 7,5m2. Existe, ainda, um terraço de 14m2, no piso superior.
O exterior é complementado com uma piscina, jardim e zona de canteiros com rega automática, e possui acesso à ampla garagem de 140m2, que inclui também uma arrecadação com 22m2.
A moradia dispõe de ar condicionado da marca Mitsubishi na totalidade da área e comporta um sistema solar.
É privilegiada na localização, próxima de todo o comércio local, escolas e transportes.
Marque já a sua visita!
Esplêndida moradia T4, a estrear, situada numa nova urbanização da maravilhosa Vila de Sintra.
Constituída por 3 pisos, é acompanhada por um vasto e magnífico jardim, terraço e piscina.
No piso 0, existem 2 salas amplas (sala de estar de 60m2 e uma sala de jantar com 22m2), com lareira e acesso direto ao exterior.
A cozinha está totalmente equipada com eletrodomésticos da marca Smeg e incluí uma zona de lavandaria numa divisão distinta.
Dispõe de uma suíte, neste mesmo piso, com acesso a um alpendre arrebatador. No total, soma 5 wc’s (um deles social), com louças da marca Roca.
No piso superior, estão ao dispor 3 suítes, sendo uma delas, uma master suíte com banheira e duche, e walking closet com 7,5m2. Existe, ainda, um terraço de 14m2, no piso superior.
O exterior é complementado com uma piscina, jardim e zona de canteiros com rega automática, e possui acesso à ampla garagem de 140m2, que inclui também uma arrecadação com 22m2.
A moradia dispõe de ar condicionado da marca Mitsubishi na totalidade da área e comporta um sistema solar.
É privilegiada na localização, próxima de todo o comércio local, escolas e transportes.
Marque já a sua visita!
Contact
See Phone
House 4 Bedrooms +1
Beloura (São Pedro Penaferrim), S.Maria e S.Miguel, S.Martinho, S.Pedro Penaferrim, Sintra, Distrito de Lisboa
Used · 354m²
With Garage
buy
2.100.000 €
4+1 bedroom villa, with 345 m2 of gross construction area, set on a plot of 1,400 m2, with garden and swimming pool, in the gated community of Quinta da Beloura, in Sintra. The villa is spread over two floors. The ground floor comprises a 30m2 entrance hall, a 65 m2 living room, dining room, office, guest bathroom, fully equipped kitchen, pantry, and laundry room. The social area has access to an outdoor terrace with a lounge area and dining area. There is also a bathroom for the pool area and a storage room. On the upper floor, there is a suite with a walk-in closet and private balcony. This floor also features three bedrooms with two additional bathrooms. The villa offers views of the golf course and east-west solar exposure. It also includes underfloor heating, air conditioning in all rooms, photovoltaic panels, double glazed windows, an alarm system with external cameras, parking space for three cars, and an electric car charger.
In Quinta da Beloura, you will find all kinds of shops and services, green areas, leisure facilities, lakes, a golf course, the Beloura Tennis Academy, and the Holmes Place gym.
Just a few minutes away from the International Schools The American School in Portugal (TASIS) and Carlucci American International School of Lisbon (CAISL). In Quinta da Beloura, you will find all kinds of shops and services, green areas, and a playground. It is a 5-minute drive from Corte Inglês Beloura and 10 minutes from the main shopping centers CascaiShopping and Alegro Sintra. Easy access to IC19, A16, and A5. 10 minutes from the historic center of Sintra and 20 minutes from Lisbon and Humberto Delgado Airport.
In Quinta da Beloura, you will find all kinds of shops and services, green areas, leisure facilities, lakes, a golf course, the Beloura Tennis Academy, and the Holmes Place gym.
Just a few minutes away from the International Schools The American School in Portugal (TASIS) and Carlucci American International School of Lisbon (CAISL). In Quinta da Beloura, you will find all kinds of shops and services, green areas, and a playground. It is a 5-minute drive from Corte Inglês Beloura and 10 minutes from the main shopping centers CascaiShopping and Alegro Sintra. Easy access to IC19, A16, and A5. 10 minutes from the historic center of Sintra and 20 minutes from Lisbon and Humberto Delgado Airport.
Contact
See Phone
Detached House 4 Bedrooms + 3
S.Maria e S.Miguel, S.Martinho, S.Pedro Penaferrim, Sintra, Distrito de Lisboa
Used · 340m²
With Garage
buy
1.875.000 €
We present an extraordinary colonial-style villa located in Manique de Cima, next to the prestigious Quinta da Beloura. Situated in a quiet residential area composed exclusively of villas, this property offers a serene and exclusive environment, ideal for those who value privacy and comfort.
The villa, built on a plot of approximately 1700m², has a generous construction area of 534m², distributed in a way that maximizes comfort and functionality. Upon arriving at the property, it’s impossible not to be charmed by the fantastic porch, which provides a stunning view of the countryside and offers a privileged spot to enjoy the magnificent sunset.
On the entrance floor, the villa reveals all its elegance with a spacious living and dining room, which includes a fireplace, providing a cozy atmosphere for family moments or hosting guests. The kitchen, large in size and equipped with the most modern top-of-the-line appliances, has direct access to the garden, allowing for a perfect integration between indoor and outdoor spaces.
On the upper floor, we find a wonderful suite with a spacious walk-in closet, two additional bedrooms, and a cozy living room, ideal for relaxation. The first floor is dedicated to the master suite, which includes another walk-in closet and a room that can be used as an office or reading space.
Additionally, the villa offers an intermediate floor that accommodates two more bedrooms and a large games room, perfect for entertainment. The property also includes a music room, gym, large storage area, and a garage with capacity for four cars, as well as exterior parking for two more vehicles.
Outside, the garden is a true paradise, with a heated swimming pool and a fantastic barbecue area, equipped with support bathrooms, ideal for family leisure days or hosting friends. The location is also one of the property’s strengths, with proximity to the Beloura golf course, CascaiShopping, and excellent access to the A5 highway and the historic village of Sintra.
This villa is the perfect choice for those seeking a luxurious and tranquil lifestyle without compromising on proximity to the best amenities and infrastructures in the region.
Manique de Cima is a quiet residential area located in the municipality of Sintra, near Quinta da Beloura. It is characterized by a serene environment predominantly made up of villas, making it an ideal location for those seeking privacy and quality of life, away from the hustle and bustle of the city, yet with easy access to services and amenities. The area is surrounded by nature, offering pleasant views and a relaxing atmosphere. Its proximity to infrastructures such as golf courses, shopping centers, and quick access to Lisbon and Cascais makes Manique de Cima an attractive choice for families and professionals.
Porta da Frente Christie’s is a real estate agency that has been operating in the market for over two decades, focusing on the best properties and developments, both for sale and rent. The company was selected by the prestigious brand Christie’s International Real Estate to represent Portugal, in the areas of Lisbon, Cascais, Oeiras, and Alentejo. Porta da Frente Christie’s main mission is to provide excellent service to all our clients.
The villa, built on a plot of approximately 1700m², has a generous construction area of 534m², distributed in a way that maximizes comfort and functionality. Upon arriving at the property, it’s impossible not to be charmed by the fantastic porch, which provides a stunning view of the countryside and offers a privileged spot to enjoy the magnificent sunset.
On the entrance floor, the villa reveals all its elegance with a spacious living and dining room, which includes a fireplace, providing a cozy atmosphere for family moments or hosting guests. The kitchen, large in size and equipped with the most modern top-of-the-line appliances, has direct access to the garden, allowing for a perfect integration between indoor and outdoor spaces.
On the upper floor, we find a wonderful suite with a spacious walk-in closet, two additional bedrooms, and a cozy living room, ideal for relaxation. The first floor is dedicated to the master suite, which includes another walk-in closet and a room that can be used as an office or reading space.
Additionally, the villa offers an intermediate floor that accommodates two more bedrooms and a large games room, perfect for entertainment. The property also includes a music room, gym, large storage area, and a garage with capacity for four cars, as well as exterior parking for two more vehicles.
Outside, the garden is a true paradise, with a heated swimming pool and a fantastic barbecue area, equipped with support bathrooms, ideal for family leisure days or hosting friends. The location is also one of the property’s strengths, with proximity to the Beloura golf course, CascaiShopping, and excellent access to the A5 highway and the historic village of Sintra.
This villa is the perfect choice for those seeking a luxurious and tranquil lifestyle without compromising on proximity to the best amenities and infrastructures in the region.
Manique de Cima is a quiet residential area located in the municipality of Sintra, near Quinta da Beloura. It is characterized by a serene environment predominantly made up of villas, making it an ideal location for those seeking privacy and quality of life, away from the hustle and bustle of the city, yet with easy access to services and amenities. The area is surrounded by nature, offering pleasant views and a relaxing atmosphere. Its proximity to infrastructures such as golf courses, shopping centers, and quick access to Lisbon and Cascais makes Manique de Cima an attractive choice for families and professionals.
Porta da Frente Christie’s is a real estate agency that has been operating in the market for over two decades, focusing on the best properties and developments, both for sale and rent. The company was selected by the prestigious brand Christie’s International Real Estate to represent Portugal, in the areas of Lisbon, Cascais, Oeiras, and Alentejo. Porta da Frente Christie’s main mission is to provide excellent service to all our clients.
Contact
See Phone
House 4 Bedrooms
Belas Clube de Campo (Belas), Queluz e Belas, Sintra, Distrito de Lisboa
Used · 377m²
With Swimming Pool
buy
1.400.000 €
Ref: 2659-V4UM
Detached House T4, inserted in a land with 1774 m2, gross construction area 580,10m2, excellent sun exposure and good areas, located in a high quality development with field of blow.
Composed of 3 Floors:
Floor 0 - Equipped kitchen, dining and living room, social toilet, 1 suite;
Floor 1 - 3 suites with closet;
Floor -1 - Large garage, living room with possibility of indoor pool, Turkish bath, sauna, gym and sanitary installation.
Equipment:
Kitchen equipped with (hob, hood, oven, refrigerator, dishwasher and clothes and dryer);
Aluminum frames with double glazing;
Fireplace with stove;
Central heating;
Central aspiration;
Garden with irrigation system;
Air conditioning.
The information provided, even if it is accurate, does not dispense with its confirmation and cannot be considered binding.
Detached House T4, inserted in a land with 1774 m2, gross construction area 580,10m2, excellent sun exposure and good areas, located in a high quality development with field of blow.
Composed of 3 Floors:
Floor 0 - Equipped kitchen, dining and living room, social toilet, 1 suite;
Floor 1 - 3 suites with closet;
Floor -1 - Large garage, living room with possibility of indoor pool, Turkish bath, sauna, gym and sanitary installation.
Equipment:
Kitchen equipped with (hob, hood, oven, refrigerator, dishwasher and clothes and dryer);
Aluminum frames with double glazing;
Fireplace with stove;
Central heating;
Central aspiration;
Garden with irrigation system;
Air conditioning.
The information provided, even if it is accurate, does not dispense with its confirmation and cannot be considered binding.
Contact
See Phone
House 4 Bedrooms Duplex
São João das Lampas e Terrugem, Sintra, Distrito de Lisboa
Used · 150m²
With Garage
buy
599.000 €
THE ADDED VALUE OF THE PROPERTY:
4 bedroom villa on a plot of 880m², with potential for two families, located in São João das Lampas, 16 km from Ericeira. Solar orientation to the South / West, countryside, mountain and sea views
PROPERTY DESCRIPTION:
Floor -1
- Storage space to support the garden (*)
Floor 0
- Entrance hall
-Kitchen
-Pantry
- Living room (part of the garage)
- Office/bedroom
- Full bathroom
-Garage
Floor 1
-Hall
- Living room with open fire fireplace and balcony
- Kitchen with pantry cabinet
- 3 bedrooms (1 with wardrobe, 1 with balcony)
- 2 bathrooms with window (1 with shower, 1 with bathtub)
EXTERIOR DESCRIPTION:
- Garden area with pool potential
- Paved area for parking
- Balcony on the 1st floor
APPRAISAL OF THE PROPERTY:
Detached 4 bedroom villa in excellent condition and large interior areas, recently painted.
Inserted in a plot of land of 880m², with potential for two families. Located in the area of São João das Lampas, quiet area, great solar orientation (East/South/West) and extensive visits to the countryside / sea and mountains.
USEFUL INFORMATION:
(*) Failure to design and documentation.
** All available information does not exempt the mediator from confirmation, as well as the consultation of the property’s documentation. **
4 bedroom villa on a plot of 880m², with potential for two families, located in São João das Lampas, 16 km from Ericeira. Solar orientation to the South / West, countryside, mountain and sea views
PROPERTY DESCRIPTION:
Floor -1
- Storage space to support the garden (*)
Floor 0
- Entrance hall
-Kitchen
-Pantry
- Living room (part of the garage)
- Office/bedroom
- Full bathroom
-Garage
Floor 1
-Hall
- Living room with open fire fireplace and balcony
- Kitchen with pantry cabinet
- 3 bedrooms (1 with wardrobe, 1 with balcony)
- 2 bathrooms with window (1 with shower, 1 with bathtub)
EXTERIOR DESCRIPTION:
- Garden area with pool potential
- Paved area for parking
- Balcony on the 1st floor
APPRAISAL OF THE PROPERTY:
Detached 4 bedroom villa in excellent condition and large interior areas, recently painted.
Inserted in a plot of land of 880m², with potential for two families. Located in the area of São João das Lampas, quiet area, great solar orientation (East/South/West) and extensive visits to the countryside / sea and mountains.
USEFUL INFORMATION:
(*) Failure to design and documentation.
** All available information does not exempt the mediator from confirmation, as well as the consultation of the property’s documentation. **
Contact
See Phone
House 4 Bedrooms
Queluz e Belas, Sintra, Distrito de Lisboa
Used · 281m²
With Garage
buy
1.080.000 €
Enjoy the privilege of living in the prestigious condominium of Belas Clube de Campo with this charming 4 bedroom townhouse, now available for sale. Located in one of the most exclusive condominiums in the Lisbon region, standing out for its golf course and excellent greens, this property offers the best in quality of life and comfort.
Renowned for its serene atmosphere and stunning views, this condominium offers a truly engaging lifestyle. With a meticulously maintained garden and an ample outdoor space to relax, its future residents will have the privilege of fully enjoying the lush nature and mild climate that this site provides.
This magnificent villa, with a 481 sqm gross building area, has been meticulously designed to maximize space and incorporate a contemporary design, complemented by excellent finishes, such as granite in the bathrooms and kitchen, which provide a touch of unmatchable luxury.
It is distributed by basement, ground floor and first floor. It has a generous basement with hall and storage area, as well as a garage for several cars.
The ground floor comprises two living and dining rooms, equipped kitchen, bathroom, hall, pantry, laundry area, terrace and two patios.
The first floor consists of 3 bedrooms and a master suite that includes an elegant closet, 3 bathrooms, 2 halls and an impressive balcony.
In addition, this villa has a cosy porch and a barbecue for moments of conviviality.
Comfort is ensured by central heating, a cosy fireplace, and solar panels for energy efficiency.
With a 353 sqm private exterior area, ideal for outdoor moments, this property offers a magnificent space for the whole family.
The southern sun exposure ensures an exceptional natural luminosity.
The condominium offers a wide range of amenities, including school, mini-market, hairdresser, parapharmacy, restaurants, health club, swimming pools, tennis and paddle courts, football pitches and playgrounds, besides 24-hour surveillance.
Located at Belas Clube de Campo, near Lisbon, Oeiras and Cascais, this is the perfect opportunity to offer your family a unique lifestyle, where nature and convenience meet harmoniously:
Just 20 minutes away from the centre of Lisbon
20 minutes away from the beaches of the Cascais Line
15 minutes away from Parque das Nações
Do not miss this opportunity to acquire a luxury property in an exclusive environment.
Book a visit today and discover your future home at Belas Clube de Campo.
Porta da Frente Christie’s is a real estate agency that has been operating in the market for more than two decades. Its focus lays on the highest quality houses and developments, not only in the selling market, but also in the renting market. The company was elected by the prestigious brand Christie’s to represent in Portugal, in the areas of Lisbon, Cascais, Oeiras and Alentejo. The main purpose of Porta da Frente Christie’s is to offer a top-notch service to our customers.
Renowned for its serene atmosphere and stunning views, this condominium offers a truly engaging lifestyle. With a meticulously maintained garden and an ample outdoor space to relax, its future residents will have the privilege of fully enjoying the lush nature and mild climate that this site provides.
This magnificent villa, with a 481 sqm gross building area, has been meticulously designed to maximize space and incorporate a contemporary design, complemented by excellent finishes, such as granite in the bathrooms and kitchen, which provide a touch of unmatchable luxury.
It is distributed by basement, ground floor and first floor. It has a generous basement with hall and storage area, as well as a garage for several cars.
The ground floor comprises two living and dining rooms, equipped kitchen, bathroom, hall, pantry, laundry area, terrace and two patios.
The first floor consists of 3 bedrooms and a master suite that includes an elegant closet, 3 bathrooms, 2 halls and an impressive balcony.
In addition, this villa has a cosy porch and a barbecue for moments of conviviality.
Comfort is ensured by central heating, a cosy fireplace, and solar panels for energy efficiency.
With a 353 sqm private exterior area, ideal for outdoor moments, this property offers a magnificent space for the whole family.
The southern sun exposure ensures an exceptional natural luminosity.
The condominium offers a wide range of amenities, including school, mini-market, hairdresser, parapharmacy, restaurants, health club, swimming pools, tennis and paddle courts, football pitches and playgrounds, besides 24-hour surveillance.
Located at Belas Clube de Campo, near Lisbon, Oeiras and Cascais, this is the perfect opportunity to offer your family a unique lifestyle, where nature and convenience meet harmoniously:
Just 20 minutes away from the centre of Lisbon
20 minutes away from the beaches of the Cascais Line
15 minutes away from Parque das Nações
Do not miss this opportunity to acquire a luxury property in an exclusive environment.
Book a visit today and discover your future home at Belas Clube de Campo.
Porta da Frente Christie’s is a real estate agency that has been operating in the market for more than two decades. Its focus lays on the highest quality houses and developments, not only in the selling market, but also in the renting market. The company was elected by the prestigious brand Christie’s to represent in Portugal, in the areas of Lisbon, Cascais, Oeiras and Alentejo. The main purpose of Porta da Frente Christie’s is to offer a top-notch service to our customers.
Contact
See Phone
House 4 Bedrooms +1 Duplex
S.Maria e S.Miguel, S.Martinho, S.Pedro Penaferrim, Sintra, Distrito de Lisboa
Used · 402m²
With Swimming Pool
buy
1.450.000 €
4+1 bedroom Villa of traditional architecture with swimming pool, lounge area with a view over the Sintra Mountains and lawned garden inserted in a 3040m2 plot of land in a prime area of Sintra.
Exquisite villa is composed by 3 levels. The main level comprises a entrance hall leading to a living room with plenty of natural light and direct access to the balcony, a dining room next to a fully equipped kitchen with direct access to the garden area, three bedrooms and two bathrooms. On the lower level, there is a living room with direct access to the garden, a bedroom and a bathroom.
This exquisite villa is located in a calm area of Sintra, known for its warm, safe environment and close to all kinds of commerce and services. Close to international schools, banks, pharmacy, gym, commerce, leisure areas. Located just 10 minutes from Sintra city center, 12 minutes from Quinta da Regaleira and Maçãs beach, 24 minutes from Cascais city center and 35 minutes from Lisbon Airport.
INSIDE LIVING operates in the luxury housing and property investment market. Our team offers a diverse range of excellent services to our clients, such as investor support services, ensuring all the assistance in the selection, purchase, sale or rental of properties, architectural design, interior design, banking and concierge services throughout the process.
Exquisite villa is composed by 3 levels. The main level comprises a entrance hall leading to a living room with plenty of natural light and direct access to the balcony, a dining room next to a fully equipped kitchen with direct access to the garden area, three bedrooms and two bathrooms. On the lower level, there is a living room with direct access to the garden, a bedroom and a bathroom.
This exquisite villa is located in a calm area of Sintra, known for its warm, safe environment and close to all kinds of commerce and services. Close to international schools, banks, pharmacy, gym, commerce, leisure areas. Located just 10 minutes from Sintra city center, 12 minutes from Quinta da Regaleira and Maçãs beach, 24 minutes from Cascais city center and 35 minutes from Lisbon Airport.
INSIDE LIVING operates in the luxury housing and property investment market. Our team offers a diverse range of excellent services to our clients, such as investor support services, ensuring all the assistance in the selection, purchase, sale or rental of properties, architectural design, interior design, banking and concierge services throughout the process.
Contact
See Phone
House 4 Bedrooms Triplex
S.Maria e S.Miguel, S.Martinho, S.Pedro Penaferrim, Sintra, Distrito de Lisboa
New · 272m²
With Garage
buy
1.375.000 €
4 bedroom Villa brand-new traditional architecture 4 bedroom Villa with lawned garden, swimming pool, lounge area and high quality finishes, inserted in a 1 900m2 plot of land in a Prime area of Sintra.
This luxury Villa has high quality finishes and is equipped with air conditioning, video surveillance system, double glazed windows and solar panels. The property is composed by 3 levels. The ground floor comprises an entrance hall leading to a 33m2 living room with plenty of natural light and direct access the garden that leads to a fantastic swimming. There is also a 16m2 dining room next to a 22m2 fully equipped kitchen with direct access to a patio, a 12m2 bedroom and a 2m2 social bathroom. On the upper floor there is a hall leading to a 31m2 Master en-suite bedroom with a sublime walk-in closet, bathroom and private balcony, followed by a 19m2 bedroom with built-in closet, a 16m2 bedroom with built-in closet and a 6m2 bathroom. At the basement there is a 83m2 garage with parking room for 4 cars.
This exquisite property sits in a Premium location, in Sintra’s historical center and is surrounded by unique landscapes. The Villa offers quick and easy access to the main highways and is located just 5 minutes away from Sintra historical center, 10 minutes from Sintra´s Nacional Palace, 12 minutes from TASIS International School, 16 minutes from Penha Longa Resort and Golf, 18 minutes from Sintra local beaches, 20 minutes from Cascais Airfield, 22 minutes from Cascais and just 30 minutes from the Lisbon Airport.
INSIDE LIVING operates in the luxury housing and property investment market. Our team offers a diverse range of excellent services to our clients, such as investor support services, ensuring all the assistance in the selection, purchase, sale or rental of properties, architectural design, interior design, banking and concierge services throughout the process.
This luxury Villa has high quality finishes and is equipped with air conditioning, video surveillance system, double glazed windows and solar panels. The property is composed by 3 levels. The ground floor comprises an entrance hall leading to a 33m2 living room with plenty of natural light and direct access the garden that leads to a fantastic swimming. There is also a 16m2 dining room next to a 22m2 fully equipped kitchen with direct access to a patio, a 12m2 bedroom and a 2m2 social bathroom. On the upper floor there is a hall leading to a 31m2 Master en-suite bedroom with a sublime walk-in closet, bathroom and private balcony, followed by a 19m2 bedroom with built-in closet, a 16m2 bedroom with built-in closet and a 6m2 bathroom. At the basement there is a 83m2 garage with parking room for 4 cars.
This exquisite property sits in a Premium location, in Sintra’s historical center and is surrounded by unique landscapes. The Villa offers quick and easy access to the main highways and is located just 5 minutes away from Sintra historical center, 10 minutes from Sintra´s Nacional Palace, 12 minutes from TASIS International School, 16 minutes from Penha Longa Resort and Golf, 18 minutes from Sintra local beaches, 20 minutes from Cascais Airfield, 22 minutes from Cascais and just 30 minutes from the Lisbon Airport.
INSIDE LIVING operates in the luxury housing and property investment market. Our team offers a diverse range of excellent services to our clients, such as investor support services, ensuring all the assistance in the selection, purchase, sale or rental of properties, architectural design, interior design, banking and concierge services throughout the process.
Contact
See Phone
4-bedroom villa with garden in Mucifal, Colares, Sintra
House 4 Bedrooms
Colares, Sintra, Distrito de Lisboa
Used · 253m²
With Garage
buy
745.000 €
4-bedroom villa, 253 sqm (gross construction area), with garden and garage, set in a plot with 603 sqm, in Mucifal, Colares, Sintra. The villa is spread over two floors. The entrance floor comprises a living room with a fireplace and direct access to the garden, a guest bathroom, a fully equipped kitchen with a laundry room and access to a barbecue area and the garden. This floor also comprises two bedrooms and a full bathroom. Going up to the first floor, there is a master suite with wardrobes and access to a balcony, and a suite with wardrobes. This house was built in 2000 and remodelled in 2017 and is equipped with central heating, central vacuum system, garden with automatic irrigation, and electric gates. East/West sun exposure.
Located in a quiet residential area in the midst of nature, within a 10-minute driving distance from Grande beach and Maçãs beach, centre of Colares, 15-minute driving distance from the centre of Sintra. Within a 30-minute driving distance from Colégio Amor de Deus and Salesianos do Estoril, the International Schools St. Julian’s, TASIS Portugal International School, Carlucci American International School of Lisbon. Within a 40-minute driving distance from Lisbon city centre and Humberto Delgado Airport.
Located in a quiet residential area in the midst of nature, within a 10-minute driving distance from Grande beach and Maçãs beach, centre of Colares, 15-minute driving distance from the centre of Sintra. Within a 30-minute driving distance from Colégio Amor de Deus and Salesianos do Estoril, the International Schools St. Julian’s, TASIS Portugal International School, Carlucci American International School of Lisbon. Within a 40-minute driving distance from Lisbon city centre and Humberto Delgado Airport.
Contact
See Phone
House 4 Bedrooms Triplex
S.Maria e S.Miguel, S.Martinho, S.Pedro Penaferrim, Sintra, Distrito de Lisboa
New · 630m²
With Garage
buy
1.250.000 €
Detached 4 bedroom Villa, developed on 3 floors. On the ground level you will find a Living Room (double height), Dining Room, Office, Kitchen *, Toilet and Laundry room and, on the 1st floor, 4 bedrooms, all en suite, with large areas and all with a balcony. All rooms have privileged access to the garden. The exterior arrangements, embraced with the natural green spaces, are equipped with swimming pool facing south.
* Kitchen layout designed in partnership with Chef Pedro Almeida - Michelin Star 2019.
Main Areas:
Ground Floor:
.Hall and circulation area 20sqm
.Living room 70sqm
.Kitchen 19sqm
.Dining room 17sqm
.Laundry room 6sqm
.Toilet 3sqm
.Room/Office 14sqm
1st Floor:
.Hall and circulation area 16sqm
.Master Suite with walk-in closet and wc 50sqm
.Suite 24sqm
.Suite 23sqm
.Suite 22sqm
Floor -1:
.Lounge 152sqm
.Garage for 5 cars
Located in Sintra, the villa offers the perfect balance between the urban, hectic, fast-moving condition and the bucolic and tranquil universe of the Serra de Sintra and the Atlantic. 30 minutes from the center of Lisbon, 15 minutes from Cascais and 5 minutes from the beaches of Sintra, is the prime location for those seeking a high standard of quality of life. The breathtaking view of the entire Serra de Sintra captures, at a glance, all the history and heritage of the place, the genius loci.
* Kitchen layout designed in partnership with Chef Pedro Almeida - Michelin Star 2019.
Main Areas:
Ground Floor:
.Hall and circulation area 20sqm
.Living room 70sqm
.Kitchen 19sqm
.Dining room 17sqm
.Laundry room 6sqm
.Toilet 3sqm
.Room/Office 14sqm
1st Floor:
.Hall and circulation area 16sqm
.Master Suite with walk-in closet and wc 50sqm
.Suite 24sqm
.Suite 23sqm
.Suite 22sqm
Floor -1:
.Lounge 152sqm
.Garage for 5 cars
Located in Sintra, the villa offers the perfect balance between the urban, hectic, fast-moving condition and the bucolic and tranquil universe of the Serra de Sintra and the Atlantic. 30 minutes from the center of Lisbon, 15 minutes from Cascais and 5 minutes from the beaches of Sintra, is the prime location for those seeking a high standard of quality of life. The breathtaking view of the entire Serra de Sintra captures, at a glance, all the history and heritage of the place, the genius loci.
Contact
See Phone
House 4 Bedrooms
Queluz e Belas, Sintra, Distrito de Lisboa
New · 578m²
With Garage
buy
2.250.000 €
Porta da Frente Christie’s presents an exceptional detached 4+1 bedroom villa, with an excellent location, placed in the first line of golf in the prestigious condominium Belas Clube de Campo.
The Villa has 3 floors and is situated on a 1607 sqm plot of land, with a 577 sqm construction area, a 351 sqm private gross area and a 298.35 sqm floor area, comprising 4 bedrooms, two of them en suite and two bedrooms supported by a bathroom, living room with 3 distinct areas (fireplace, sofas and television), dining room, equipped kitchen, living room, office, laundry area, storage area and an ample garage for 4 cars.
Outside, there is a swimming pool area facing south, with direct views of the golf course and the Mountain of Sintra, ensuring total privacy, as well as an elegant exterior space for outdoor dining.
It was designed by the famous Brazilian architect Ângelo de Castro.
Built in 2007, in 2023 it underwent extensive maintenance in the second half of 2023, in order to provide maximum comfort and serenity to your family, with great attention to the quality of finishes and modernity.
From an architectural point of view, the building consists of 2 main blocks, with 3 floors interconnected by corridors, stairs, patios and terraces.
The social area extends throughout the ground floor, with several leisure spaces, where glazed walls predominate, some finishes on the floor in exotic wood, both inside and outside. The internal fireplace, in a double high ceiling area/mezzanine, is the striking feature of this large dimensioned, bright and ethereal space, which integrates with the adjacent outdoor spaces of the swimming pool, garden and outdoor living room.
Main features of the Villa:
- 3 floors
- 2 Suites
- 2 Bedrooms
- 5 Bathrooms
- 2 living rooms
- Swimming pool, terraces and garden
- Total Privacy
Ground Floor
- Living rooms
- Dining room
- Kitchen
- Bathroom
- Office with terrace
First floor
- 2 Bedrooms en Suite with balcony
- 2 Bedrooms
- 3 Bathrooms
- 2 Closets
Basement
- Garage
- Laundry area
- Engine room
- Bathroom
- Wine cellar
Exterior Area
- Swimming pool
- Garden
- Terraces
- Grill/Barbecue Area
- Porch
This villa is located in a private square, in one of the best locations of this condominium and also benefits from the proximity of restaurants, pharmacy, minimarket, gym, playgrounds, tennis, paddle and basketball, all these amenities within this closed condominium, with 24-hour security, during the 7 days of the week, awarded and environmentally friendly.
The condominium Belas Clube de Campo, with easy access to Lisbon (15 minutes), is between Oeiras, Cascais and Sintra via motorways and expressways that make the access agile to those who want to live and work next to Lisbon.
The Villa has 3 floors and is situated on a 1607 sqm plot of land, with a 577 sqm construction area, a 351 sqm private gross area and a 298.35 sqm floor area, comprising 4 bedrooms, two of them en suite and two bedrooms supported by a bathroom, living room with 3 distinct areas (fireplace, sofas and television), dining room, equipped kitchen, living room, office, laundry area, storage area and an ample garage for 4 cars.
Outside, there is a swimming pool area facing south, with direct views of the golf course and the Mountain of Sintra, ensuring total privacy, as well as an elegant exterior space for outdoor dining.
It was designed by the famous Brazilian architect Ângelo de Castro.
Built in 2007, in 2023 it underwent extensive maintenance in the second half of 2023, in order to provide maximum comfort and serenity to your family, with great attention to the quality of finishes and modernity.
From an architectural point of view, the building consists of 2 main blocks, with 3 floors interconnected by corridors, stairs, patios and terraces.
The social area extends throughout the ground floor, with several leisure spaces, where glazed walls predominate, some finishes on the floor in exotic wood, both inside and outside. The internal fireplace, in a double high ceiling area/mezzanine, is the striking feature of this large dimensioned, bright and ethereal space, which integrates with the adjacent outdoor spaces of the swimming pool, garden and outdoor living room.
Main features of the Villa:
- 3 floors
- 2 Suites
- 2 Bedrooms
- 5 Bathrooms
- 2 living rooms
- Swimming pool, terraces and garden
- Total Privacy
Ground Floor
- Living rooms
- Dining room
- Kitchen
- Bathroom
- Office with terrace
First floor
- 2 Bedrooms en Suite with balcony
- 2 Bedrooms
- 3 Bathrooms
- 2 Closets
Basement
- Garage
- Laundry area
- Engine room
- Bathroom
- Wine cellar
Exterior Area
- Swimming pool
- Garden
- Terraces
- Grill/Barbecue Area
- Porch
This villa is located in a private square, in one of the best locations of this condominium and also benefits from the proximity of restaurants, pharmacy, minimarket, gym, playgrounds, tennis, paddle and basketball, all these amenities within this closed condominium, with 24-hour security, during the 7 days of the week, awarded and environmentally friendly.
The condominium Belas Clube de Campo, with easy access to Lisbon (15 minutes), is between Oeiras, Cascais and Sintra via motorways and expressways that make the access agile to those who want to live and work next to Lisbon.
Contact
See Phone
House 4 Bedrooms +1
S.Maria e S.Miguel, S.Martinho, S.Pedro Penaferrim, Sintra, Distrito de Lisboa
Used · 332m²
With Garage
buy
2.200.000 €
4 +1 bedroom villa, of traditional architecture, inserted in a 1290 sqm lot in Quinta da Beloura.
This charming villa is composed by three floors:
Ground Floor:
- Entry hall
- Social bathroom
- Large dimensioned living and dining room with fireplace and heat recovery unit
- Fully equipped kitchen with built-in household appliances, state-of-the-art, an American style fridge and a magnificent island to prepare meals.
- TV room with direct access to the outside, the swimming pool area and with direct connection to the living room and kitchen
- Corridor that accesses the bedroom´s area
- Two bedrooms
- Bathroom to support the bedrooms
- Suite
First Floor:
- Very spacious master suite with a walk-in closet and balcony.
Floor -1:
- Suite
- Ample area that can work as a multipurpose room
- Storage area
- Laundry area
- Garage for 3 cars
Very close to international schools, such as Carlucci American International School of Lisbon and TASIS Portugal, as well as all sorts of local business and services.
The condominium of Quinta da Beloura has 24-hour surveillance. Good and quick accesses to motorways (A16, A5, IC19) to Sintra, Cascais, Estoril, 20 minutes away from Lisbon.
At Quinta da Beloura, you can enjoy numerous leisure activities - Golf, gym Holmes Place, SPA, Tennis and Paddle Club, Equestrian Club, as well as commercial services, cinemas, restaurants, hairdressers, pharmacy, supermarkets, medical and aesthetic clinics.
Porta da Frente Christie’s is a real estate agency that has been operating in the market for more than two decades. Its focus lays on the highest quality houses and developments, not only in the selling market, but also in the renting market. The company was elected by the prestigious brand Christie’s - one of the most reputable auctioneers, Art institutions and Real Estate of the world - to be represented in Portugal, in the areas of Lisbon, Cascais, Oeiras, Sintra and Alentejo. The main purpose of Porta da Frente Christie’s is to offer a top-notch service to our customers.
This charming villa is composed by three floors:
Ground Floor:
- Entry hall
- Social bathroom
- Large dimensioned living and dining room with fireplace and heat recovery unit
- Fully equipped kitchen with built-in household appliances, state-of-the-art, an American style fridge and a magnificent island to prepare meals.
- TV room with direct access to the outside, the swimming pool area and with direct connection to the living room and kitchen
- Corridor that accesses the bedroom´s area
- Two bedrooms
- Bathroom to support the bedrooms
- Suite
First Floor:
- Very spacious master suite with a walk-in closet and balcony.
Floor -1:
- Suite
- Ample area that can work as a multipurpose room
- Storage area
- Laundry area
- Garage for 3 cars
Very close to international schools, such as Carlucci American International School of Lisbon and TASIS Portugal, as well as all sorts of local business and services.
The condominium of Quinta da Beloura has 24-hour surveillance. Good and quick accesses to motorways (A16, A5, IC19) to Sintra, Cascais, Estoril, 20 minutes away from Lisbon.
At Quinta da Beloura, you can enjoy numerous leisure activities - Golf, gym Holmes Place, SPA, Tennis and Paddle Club, Equestrian Club, as well as commercial services, cinemas, restaurants, hairdressers, pharmacy, supermarkets, medical and aesthetic clinics.
Porta da Frente Christie’s is a real estate agency that has been operating in the market for more than two decades. Its focus lays on the highest quality houses and developments, not only in the selling market, but also in the renting market. The company was elected by the prestigious brand Christie’s - one of the most reputable auctioneers, Art institutions and Real Estate of the world - to be represented in Portugal, in the areas of Lisbon, Cascais, Oeiras, Sintra and Alentejo. The main purpose of Porta da Frente Christie’s is to offer a top-notch service to our customers.
Contact
See Phone
House 4 Bedrooms
Queluz e Belas, Sintra, Distrito de Lisboa
Used · 316m²
With Garage
buy
2.250.000 €
4 bedroom villa with swimming pool, lawned garden and terrace with a stunning view to the exceptional Golf Couse located in Belas Clube de Campo.
Main areas:
Floor 0:
- Hall
- Office
- Social WC
- Living Room
- TV Room
- Dining Room
- Fully equipped kitchen
- Winter Room
Floor 1:
- Living room
- Bedroom
- Bedroom
- Suite with balcony
- Master Suite with Walk-In Closet and Balcony
Floor -1:
- Storage room
- Wc
- Garage
- Technical Area
- Manoeuvring Yard
Master suite with fireplace and bathroom with hydromassage bath, terrace and parking for 2 cars.
Located 30 minutes from the centre of Lisbon and 15 minutes from the centre of Sintra, next to the A16 and A5 motorways, in a quiet area close to schools, public transports, pharmacy, cafés, restaurants and hypermarkets.
INSIDE LIVING operates in the luxury housing and property investment market. Our team offers a diverse range of excellent services to our clients, such as investor support services, ensuring all the assistance in the selection, purchase, sale or rental of properties, architectural design, interior design, banking and concierge services throughout the process.
Main areas:
Floor 0:
- Hall
- Office
- Social WC
- Living Room
- TV Room
- Dining Room
- Fully equipped kitchen
- Winter Room
Floor 1:
- Living room
- Bedroom
- Bedroom
- Suite with balcony
- Master Suite with Walk-In Closet and Balcony
Floor -1:
- Storage room
- Wc
- Garage
- Technical Area
- Manoeuvring Yard
Master suite with fireplace and bathroom with hydromassage bath, terrace and parking for 2 cars.
Located 30 minutes from the centre of Lisbon and 15 minutes from the centre of Sintra, next to the A16 and A5 motorways, in a quiet area close to schools, public transports, pharmacy, cafés, restaurants and hypermarkets.
INSIDE LIVING operates in the luxury housing and property investment market. Our team offers a diverse range of excellent services to our clients, such as investor support services, ensuring all the assistance in the selection, purchase, sale or rental of properties, architectural design, interior design, banking and concierge services throughout the process.
Contact
See Phone
House 4 Bedrooms
Belas, Queluz e Belas, Sintra, Distrito de Lisboa
Used · 203m²
With Garage
buy
1.450.000 €
4 bedroom villa with swimming pool for sale in Belas Clube de Campo. Property consisting of: on the ground floor living room, kitchen, one bedroom, two bathrooms, on the first floor three bedrooms, three closets, three bathrooms and two balconies. There is also a basement for the garage and a patio with swimming pool. Situated in a quality development with golf course, it is close to the main lake. Central vacuum, air conditioning and central heating. Good location with proximity to shopping areas and easy access to motorway.
Contact
See Phone
House 4 Bedrooms Triplex
Rio de Mouro, Sintra, Distrito de Lisboa
Used · 219m²
With Garage
buy
470.000 €
Fantástica Moradia T4 (com 6 divisões) com garagem, áreas generosas e em excelente estado de conservação, numa localização privilegiada, na Urbanização Jardim das Olarias, em Varge Mondar.
Esta moradia, com 248m2 de área e edificada num terreno com 160m2, ostenta áreas bem estruturadas em todas as divisões, desenvolve-se em cave, piso térreo, primeiro piso e sótão e garante um pátio exterior e jardim frontal. Pelo que é vocacionada para quem privilegia um estilo de vida funcional e familiar, sem abdicar de uma localização exclusiva, numa zona amplamente servida de comércio e serviços e junto dos acessos a Lisboa, Cascais e Sintra, em Rio de Mouro.
O acolhimento do imóvel assegura uma estruturação harmoniosa de toda a moradia e garante uma navegação fluída entre os espaços e pisos.
A sala de estar apresenta-se como um espaço amplo e com muita luz natural, em virtude de ostentar dois vãos envidraçados de corpo inteiro em frentes diferentes, com acesso aos espaços exteriores. Dada a sua dimensão e disposição, a sala pode ser estruturada em duas áreas distintas, uma destinada a refeições e outra a convívio e lazer, pelo que se assume como um espaço versátil e fluído.
A cozinha revela um cunho luminoso e funcional e possui uma bancada e ilha em cinza, coerentes com os armários minimalistas e com muita capacidade de arrumação que revestem o espaço.
Este piso reserva ainda uma prática casa de banho social, equipada com lavatório com tampo em mármore e arrumação e demais sanitários.
Através de uma escadaria em madeira que parte do hall, o piso superior da moradia é desvendado, onde podemos encontrar uma suíte e três quartos, todos com roupeiros embutidos, sendo que, a suíte, encerra em si uma varanda com vistas desafogadas e casa de banho com lavatório com arrumação e banheira.
A casa de banho de apoio aos quartos encontra-se equipada com lavatório com armário, banheira e demais sanitários, pelo que assegura plenamente a função de apoio aos quartos.
Na cave da moradia podemos encontrar mais uma sala de estar enorme e luminosa, com acesso privilegiado ao pátio exterior traseiro e uma divisão passível de ser aproveitada enquanto escritório.
Para além de todas qualidades já indicadas, importa ainda destacar os seguintes atributos de conforto de que o futuro comprador irá usufruir:
- Caixilharia metálica com vidro duplo e caixa de ar
- Recuperador de calor
- Despensa autónoma
- Sótão
- Videoporteiro
- Garagem
- Pátio
- Jardim
Esta moradia está situada em Rio de Mouro, uma zona de elevada procura na Área Metropolitana de Lisboa, e é um investimento seguro, seja para habitação própria permanente, seja para posterior colocação no mercado de arrendamento, uma vez que, não só se encontra amplamente servido por transportes públicos, como se situa nas imediações dos principais acessos ao centro de Lisboa, Sintra, Cascais e toda a região, em particular da Estrada Nacional 249 e IC19.
Na área envolvente, é possível encontrar superfícies comerciais de distribuição (Pingo Doce, Mercadona e Minipreço), comércio tradicional e diversos estabelecimentos de lazer e restauração, bem como serviços públicos, bancos, farmácias, ginásios, escolas (como a Escola Básica de Francos ou a Escola Secundária Alfredo da Silva) e espaços verdes e culturais. Sendo ainda importante referir a proximidade à Serra de Sintra e a toda a oferta comercial que o Fórum Sintra e a zona circundante têm para oferecer.
Descubra a sua nova casa com a imovendo contacte-nos já hoje!
Precisa de ajuda com crédito? Fale connosco!
A imovendo é uma empresa de Mediação Imobiliária (AMI 16959) que, por ter a comissão mais baixa do mercado, consegue assegurar o preço mais competitivo para este imóvel.
Esta moradia, com 248m2 de área e edificada num terreno com 160m2, ostenta áreas bem estruturadas em todas as divisões, desenvolve-se em cave, piso térreo, primeiro piso e sótão e garante um pátio exterior e jardim frontal. Pelo que é vocacionada para quem privilegia um estilo de vida funcional e familiar, sem abdicar de uma localização exclusiva, numa zona amplamente servida de comércio e serviços e junto dos acessos a Lisboa, Cascais e Sintra, em Rio de Mouro.
O acolhimento do imóvel assegura uma estruturação harmoniosa de toda a moradia e garante uma navegação fluída entre os espaços e pisos.
A sala de estar apresenta-se como um espaço amplo e com muita luz natural, em virtude de ostentar dois vãos envidraçados de corpo inteiro em frentes diferentes, com acesso aos espaços exteriores. Dada a sua dimensão e disposição, a sala pode ser estruturada em duas áreas distintas, uma destinada a refeições e outra a convívio e lazer, pelo que se assume como um espaço versátil e fluído.
A cozinha revela um cunho luminoso e funcional e possui uma bancada e ilha em cinza, coerentes com os armários minimalistas e com muita capacidade de arrumação que revestem o espaço.
Este piso reserva ainda uma prática casa de banho social, equipada com lavatório com tampo em mármore e arrumação e demais sanitários.
Através de uma escadaria em madeira que parte do hall, o piso superior da moradia é desvendado, onde podemos encontrar uma suíte e três quartos, todos com roupeiros embutidos, sendo que, a suíte, encerra em si uma varanda com vistas desafogadas e casa de banho com lavatório com arrumação e banheira.
A casa de banho de apoio aos quartos encontra-se equipada com lavatório com armário, banheira e demais sanitários, pelo que assegura plenamente a função de apoio aos quartos.
Na cave da moradia podemos encontrar mais uma sala de estar enorme e luminosa, com acesso privilegiado ao pátio exterior traseiro e uma divisão passível de ser aproveitada enquanto escritório.
Para além de todas qualidades já indicadas, importa ainda destacar os seguintes atributos de conforto de que o futuro comprador irá usufruir:
- Caixilharia metálica com vidro duplo e caixa de ar
- Recuperador de calor
- Despensa autónoma
- Sótão
- Videoporteiro
- Garagem
- Pátio
- Jardim
Esta moradia está situada em Rio de Mouro, uma zona de elevada procura na Área Metropolitana de Lisboa, e é um investimento seguro, seja para habitação própria permanente, seja para posterior colocação no mercado de arrendamento, uma vez que, não só se encontra amplamente servido por transportes públicos, como se situa nas imediações dos principais acessos ao centro de Lisboa, Sintra, Cascais e toda a região, em particular da Estrada Nacional 249 e IC19.
Na área envolvente, é possível encontrar superfícies comerciais de distribuição (Pingo Doce, Mercadona e Minipreço), comércio tradicional e diversos estabelecimentos de lazer e restauração, bem como serviços públicos, bancos, farmácias, ginásios, escolas (como a Escola Básica de Francos ou a Escola Secundária Alfredo da Silva) e espaços verdes e culturais. Sendo ainda importante referir a proximidade à Serra de Sintra e a toda a oferta comercial que o Fórum Sintra e a zona circundante têm para oferecer.
Descubra a sua nova casa com a imovendo contacte-nos já hoje!
Precisa de ajuda com crédito? Fale connosco!
A imovendo é uma empresa de Mediação Imobiliária (AMI 16959) que, por ter a comissão mais baixa do mercado, consegue assegurar o preço mais competitivo para este imóvel.
Contact
See Phone
House 4 Bedrooms
Várzea de Sintra (São Pedro Penaferrim), S.Maria e S.Miguel, S.Martinho, S.Pedro Penaferrim, Distrito de Lisboa
Refurbished · 170m²
buy
1.695.000 €
Recently renovated villa on 2 hectares of forest land in Várzea de Sintra.
This 2-hectare farm has 2 deeds: the land where the main house is located is 9,663m2 and the other land is 10,617m2, which is detachable and has a construction area of up to 167.52 m2.
The entrance is through a solid wood door to a generous entrance hall, with a laundry room and guest bathroom with green Viana marble, lioz stone sink and brass taps.
Continue onto a large open plan living room and kitchen, with fireplace and high ceilings with original wood beams and dining room overlooking the forest. The living areas communicate directly with the outside, to a large porch facing west.
The kitchen is separated from the living room by a breakfast counter, it also has a complete pantry and boasts Estremoz marble worktops, solid lioz stone sink, brass taps and direct barn style door to the terrace and garden.
The master bedroom, with direct access to the outside patio, has an en-suite bathroom with bathtub and separate shower area.
The other two bedrooms are connecting and share a bathroom with bathtub decorated with artisanal tiles.
The house has been fully renovated, including plumbing, electricity and windows.
Detailed architectural extras like light switches and handles imported from England and eighteenth-century teak wood columns on the balcony.
Attachments:
Second home/studio with living area, open kitchen and full bathroom
Log cabin to be restored
Treehouse for children.
The land, overlooking the Palace of Monserrat, has numerous fruit trees such as pear trees, plum trees, loquat trees and olive trees.
Water well and borehole: 75m borehole
Plans are available for a landscaping project, created by the landscape architect of the Monserrat Palace.
Enjoy the calm and privacy of this property, located just 10 minutes from the access to the A16 motorway and the centre of Sintra and Beaches.
15 minutes from International schools such as IPS, Tasis and Carlucci American School.
40 minutes from Lisbon Airport.
This 2-hectare farm has 2 deeds: the land where the main house is located is 9,663m2 and the other land is 10,617m2, which is detachable and has a construction area of up to 167.52 m2.
The entrance is through a solid wood door to a generous entrance hall, with a laundry room and guest bathroom with green Viana marble, lioz stone sink and brass taps.
Continue onto a large open plan living room and kitchen, with fireplace and high ceilings with original wood beams and dining room overlooking the forest. The living areas communicate directly with the outside, to a large porch facing west.
The kitchen is separated from the living room by a breakfast counter, it also has a complete pantry and boasts Estremoz marble worktops, solid lioz stone sink, brass taps and direct barn style door to the terrace and garden.
The master bedroom, with direct access to the outside patio, has an en-suite bathroom with bathtub and separate shower area.
The other two bedrooms are connecting and share a bathroom with bathtub decorated with artisanal tiles.
The house has been fully renovated, including plumbing, electricity and windows.
Detailed architectural extras like light switches and handles imported from England and eighteenth-century teak wood columns on the balcony.
Attachments:
Second home/studio with living area, open kitchen and full bathroom
Log cabin to be restored
Treehouse for children.
The land, overlooking the Palace of Monserrat, has numerous fruit trees such as pear trees, plum trees, loquat trees and olive trees.
Water well and borehole: 75m borehole
Plans are available for a landscaping project, created by the landscape architect of the Monserrat Palace.
Enjoy the calm and privacy of this property, located just 10 minutes from the access to the A16 motorway and the centre of Sintra and Beaches.
15 minutes from International schools such as IPS, Tasis and Carlucci American School.
40 minutes from Lisbon Airport.
Contact
See Phone
House 4 Bedrooms
Colares, Sintra, Distrito de Lisboa
Used · 259m²
With Garage
buy
1.240.000 €
4 bedroom villa in Banzão-Colares
The villa is implanted in an 851 sqm plot and has a 259 sqm private gross area. With plenty of privacy, it comprises a garden area and a swimming pool with a barbecue area. Located in a very quiet area of Banzão.
It is distributed as follows:
Ground Floor
- Hall
- Social bathroom
- Living room with fireplace and access to the garden and swimming pool
- Equipped kitchen with pantry
- Office
First floor
- Three bedrooms
- Two support bathrooms
- Smaller bedroom converted into a closet
The whole villa has central heating.
Garage for two cars and possibility to park more cars outside.
In the garden there are two grills, an area with a pergola, automatic watering system, kennel, swimming pool and fruit trees.
Ideal for those who want to live in the countryside but close to local business and 30 km away from Lisbon and Cascais.
Sintra is a charming Portuguese village located within the hills of the Sintra´s mountain. Hidden among these pine-covered hills there are extravagant palaces, lavish mansions and ruins of an ancient castle. The variety of fascinating historical buildings and charming attractions convert this location into a magical place where you can enjoy nature in its fullness.
Porta da Frente Christie’s is a real estate agency that has been operating in the market for more than two decades. Its focus lays on the highest quality houses and developments, not only in the selling market, but also in the renting market. The company was elected by the prestigious brand Christie’s - one of the most reputable auctioneers, Art institutions and Real Estate of the world - to be represented in Portugal, in the areas of Lisbon, Cascais, Oeiras, Sintra and Alentejo. The main purpose of Porta da Frente Christie’s is to offer a top-notch
The villa is implanted in an 851 sqm plot and has a 259 sqm private gross area. With plenty of privacy, it comprises a garden area and a swimming pool with a barbecue area. Located in a very quiet area of Banzão.
It is distributed as follows:
Ground Floor
- Hall
- Social bathroom
- Living room with fireplace and access to the garden and swimming pool
- Equipped kitchen with pantry
- Office
First floor
- Three bedrooms
- Two support bathrooms
- Smaller bedroom converted into a closet
The whole villa has central heating.
Garage for two cars and possibility to park more cars outside.
In the garden there are two grills, an area with a pergola, automatic watering system, kennel, swimming pool and fruit trees.
Ideal for those who want to live in the countryside but close to local business and 30 km away from Lisbon and Cascais.
Sintra is a charming Portuguese village located within the hills of the Sintra´s mountain. Hidden among these pine-covered hills there are extravagant palaces, lavish mansions and ruins of an ancient castle. The variety of fascinating historical buildings and charming attractions convert this location into a magical place where you can enjoy nature in its fullness.
Porta da Frente Christie’s is a real estate agency that has been operating in the market for more than two decades. Its focus lays on the highest quality houses and developments, not only in the selling market, but also in the renting market. The company was elected by the prestigious brand Christie’s - one of the most reputable auctioneers, Art institutions and Real Estate of the world - to be represented in Portugal, in the areas of Lisbon, Cascais, Oeiras, Sintra and Alentejo. The main purpose of Porta da Frente Christie’s is to offer a top-notch
Contact
See Phone
Semi-Detached House 4 Bedrooms Duplex
Casal de Cambra, Sintra, Distrito de Lisboa
Under construction · 238m²
buy
635.000 €
Excelente Moradia de Luxo em fase final de construção, localizada no Centro de Casal de Cambra.
Moradia é composta por 2 pisos, com 4 quartos, (sendo um dos quartos, suite com closet), três I.S e sala com cozinha (totalmente equipada, com eletrodomésticos Hotpoint Ariston) em Open Space.
Todas as divisões estão equipadas com Ar-condicionado e estores elétricos.
Painéis Solares Termossifão Vulcano 300 Litros já instalados.
Jardim com churrasqueira e zona de lazer, cobertura com possibilidade de fazer um solário com excelente vista.
Fica localizada em zona calma, pertencente ao concelho de Sintra, com todo o tipo de comércio e serviços, transportes públicos, esquadra de polícia, escolas, centro de saúde
Zona contígua aos concelhos de Odivelas e Amadora, possui fáceis acessos (IC 16, IC 17, CREL, CRIL, 2ª Circular), fica a cerca de 10 minutos do Concelho de Lisboa e das principais estações de metro e comboio, a 5 minutos do Centro Comercial UBBO e a 10 minutos do Centro Comercial Colombo.
Moradia é composta por 2 pisos, com 4 quartos, (sendo um dos quartos, suite com closet), três I.S e sala com cozinha (totalmente equipada, com eletrodomésticos Hotpoint Ariston) em Open Space.
Todas as divisões estão equipadas com Ar-condicionado e estores elétricos.
Painéis Solares Termossifão Vulcano 300 Litros já instalados.
Jardim com churrasqueira e zona de lazer, cobertura com possibilidade de fazer um solário com excelente vista.
Fica localizada em zona calma, pertencente ao concelho de Sintra, com todo o tipo de comércio e serviços, transportes públicos, esquadra de polícia, escolas, centro de saúde
Zona contígua aos concelhos de Odivelas e Amadora, possui fáceis acessos (IC 16, IC 17, CREL, CRIL, 2ª Circular), fica a cerca de 10 minutos do Concelho de Lisboa e das principais estações de metro e comboio, a 5 minutos do Centro Comercial UBBO e a 10 minutos do Centro Comercial Colombo.
Contact
See Phone
House 4 Bedrooms
S.Maria e S.Miguel, S.Martinho, S.Pedro Penaferrim, Sintra, Distrito de Lisboa
Used · 158m²
With Garage
buy
795.000 €
We present this villa located in a gated community in Linhó, close to the renowned Americano and TASIS schools. This residence is ideal for those looking for comfort, security and a privileged location.
Housing Features:
Fully equipped kitchen:
Enjoy a modern, fully equipped kitchen ready to meet all your cooking needs.
Living and Dining Room:
Both rooms are large and well-lit, with direct access to a small private garden, perfect for moments of leisure and socialising.
Three Bedrooms and Large Attic:
The villa features three well-designed bedrooms, providing a comfortable environment for the whole family. The spacious attic can be customised to your needs and preferences, offering flexibility for use as an office, game room, or additional storage area.
Spacious Garage:
With capacity for up to three cars, the garage not only guarantees convenience but also offers extra space for storage, more laundry and engine room.
Condominium Infrastructures:
Residents have access to a communal pool and leisure areas, where they can relax and have fun in a quiet and safe environment.
Prime Location:
Located in Linhó, this villa is in a strategic location, close to the Americano and TASIS schools, facilitating the school life of your children and providing an excellent network of roads, services and shops in the vicinity.
Don’t miss the opportunity to live in a place that combines elegance, functionality and an exceptional location. Schedule your visit now and come and see your new home!
SF Group provides its customers with maximum experience, quality and professionalism in several areas. In this way, the SF Properties, SF Signature, SF Investments and SF Exclusive brands provide a complete service, from the acquisition of a property, investments, financing, legal and tax advice, relocation, concierge, architecture, interior design, decoration and real estate management. The relationship, empathy and personalised service aim to create a service tailored to the needs of each customer - tailor made.
We are committed to a strict standard of quality and professionalism.
Housing Features:
Fully equipped kitchen:
Enjoy a modern, fully equipped kitchen ready to meet all your cooking needs.
Living and Dining Room:
Both rooms are large and well-lit, with direct access to a small private garden, perfect for moments of leisure and socialising.
Three Bedrooms and Large Attic:
The villa features three well-designed bedrooms, providing a comfortable environment for the whole family. The spacious attic can be customised to your needs and preferences, offering flexibility for use as an office, game room, or additional storage area.
Spacious Garage:
With capacity for up to three cars, the garage not only guarantees convenience but also offers extra space for storage, more laundry and engine room.
Condominium Infrastructures:
Residents have access to a communal pool and leisure areas, where they can relax and have fun in a quiet and safe environment.
Prime Location:
Located in Linhó, this villa is in a strategic location, close to the Americano and TASIS schools, facilitating the school life of your children and providing an excellent network of roads, services and shops in the vicinity.
Don’t miss the opportunity to live in a place that combines elegance, functionality and an exceptional location. Schedule your visit now and come and see your new home!
SF Group provides its customers with maximum experience, quality and professionalism in several areas. In this way, the SF Properties, SF Signature, SF Investments and SF Exclusive brands provide a complete service, from the acquisition of a property, investments, financing, legal and tax advice, relocation, concierge, architecture, interior design, decoration and real estate management. The relationship, empathy and personalised service aim to create a service tailored to the needs of each customer - tailor made.
We are committed to a strict standard of quality and professionalism.
Contact
See Phone
House 4 Bedrooms Duplex
Azoia, Colares, Sintra, Distrito de Lisboa
New · 126m²
View Sea
buy
790.000 €
4-bedroom villa under construction with sea view., lounge area and lawned garden located in Colares, between Cascais and beaches of Sintra.
The villa has an excellent sun exposure and the high-end finishings with automatic gates, double glasses and outdoor lighting
Main areas:
Ground floor:
Open concept living room and fully equiped kitchen: 44 m2
Bedroom/Office: 12 m2
Bathroom: 2,3 m2
Hall and corridors: 16 m2
First Floor:
Suite: 22,9 m2 (room with buit-in closets 17 m2 + wc 6,4 m2)
Bedroom with built-in closet: 16 m2
Bedroom with built-in closet: 12 m2
Bathroom: 6 m2
Balconies: 12,1 m2 + 8,5 m2
Plot area: 319 m2
Gross area: 175 m2
Net area: 126,5 m2
There is parking space for 2 cars
Located in Azóia this villa is 3 minutes from Cabo da Roca, 5 minutes from Praia da Aroira, 15 minutes from Praia Grande and Praia das Maçãs, 10 minutes from the centre of Sintra, 15 minutes from the centre of Cascais, 35 minutes from the centre of Lisbon and 40 minutes from the airport
The villa has an excellent sun exposure and the high-end finishings with automatic gates, double glasses and outdoor lighting
Main areas:
Ground floor:
Open concept living room and fully equiped kitchen: 44 m2
Bedroom/Office: 12 m2
Bathroom: 2,3 m2
Hall and corridors: 16 m2
First Floor:
Suite: 22,9 m2 (room with buit-in closets 17 m2 + wc 6,4 m2)
Bedroom with built-in closet: 16 m2
Bedroom with built-in closet: 12 m2
Bathroom: 6 m2
Balconies: 12,1 m2 + 8,5 m2
Plot area: 319 m2
Gross area: 175 m2
Net area: 126,5 m2
There is parking space for 2 cars
Located in Azóia this villa is 3 minutes from Cabo da Roca, 5 minutes from Praia da Aroira, 15 minutes from Praia Grande and Praia das Maçãs, 10 minutes from the centre of Sintra, 15 minutes from the centre of Cascais, 35 minutes from the centre of Lisbon and 40 minutes from the airport
Contact
See Phone
See more Properties for Sale, Houses in Sintra
Bedrooms
Zones
Can’t find the property you’re looking for?
