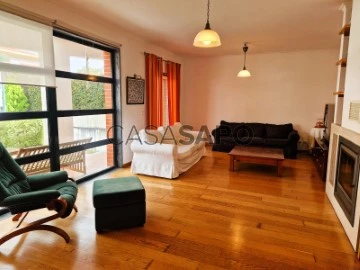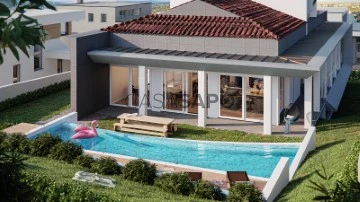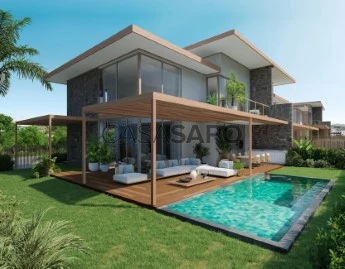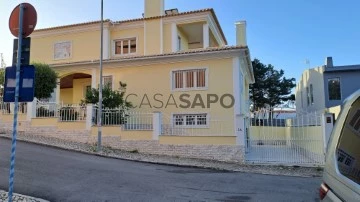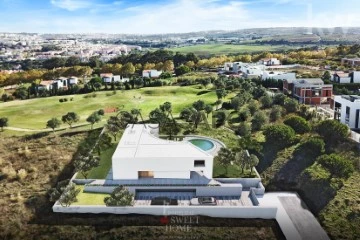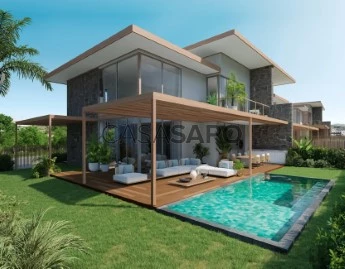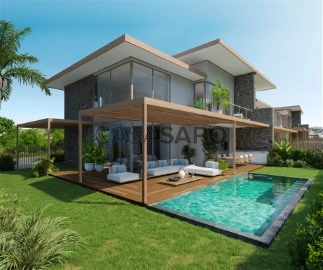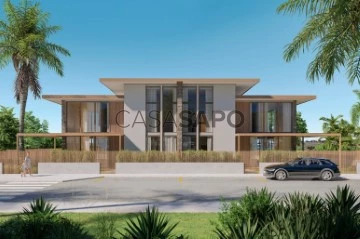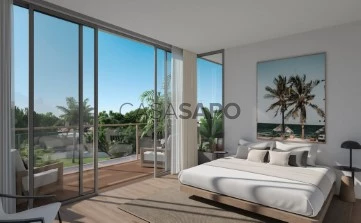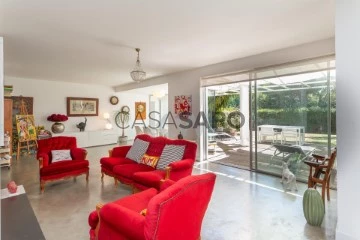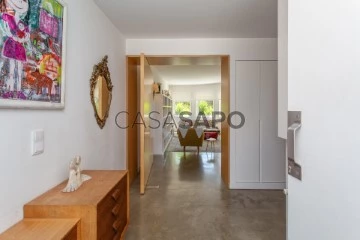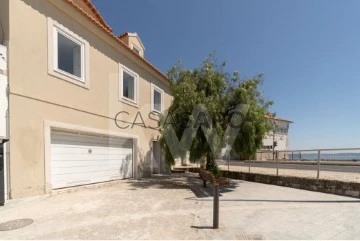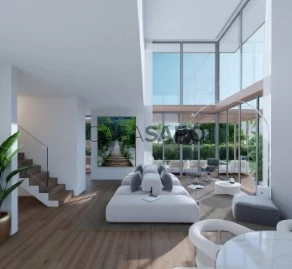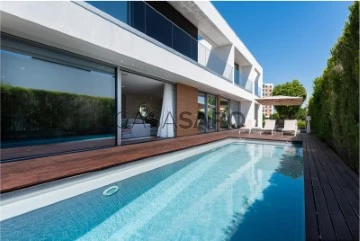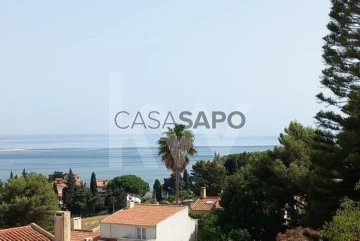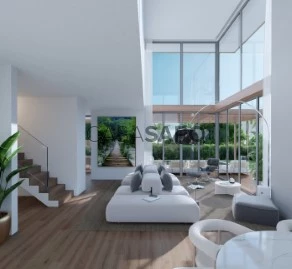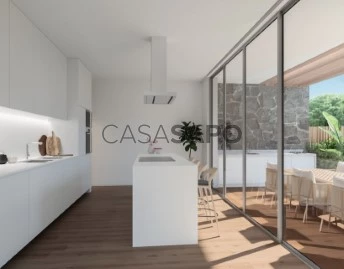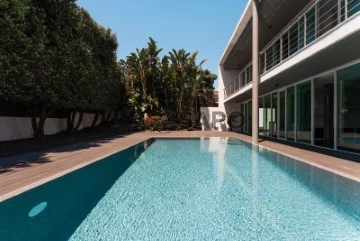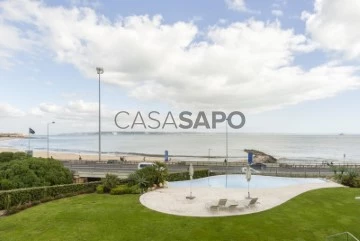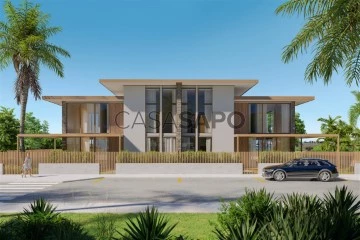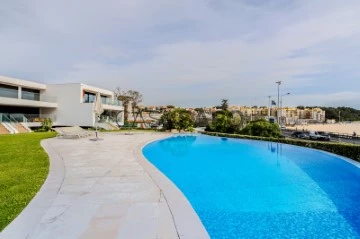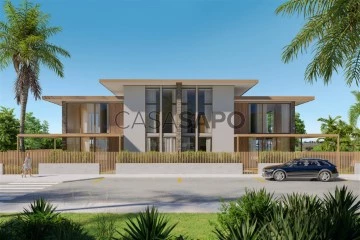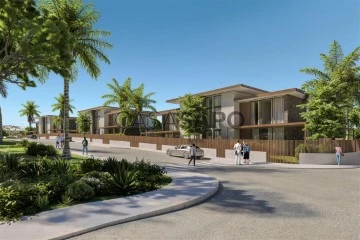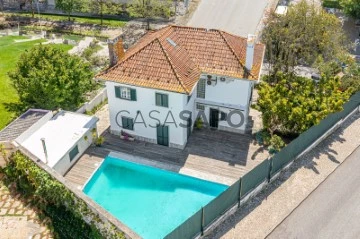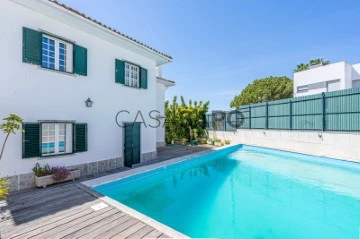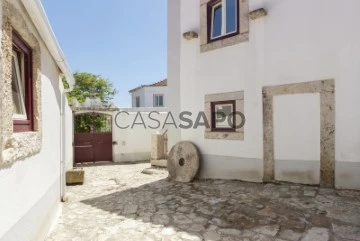Saiba aqui quanto pode pedir
72 Properties for Sale, Houses 4 Bedrooms in Oeiras
Map
Order by
Relevance
House 4 Bedrooms Triplex
Barcarena, Oeiras, Distrito de Lisboa
Used · 258m²
With Garage
buy
650.000 €
Located in a very quiet area with plenty of easy parking, good access, less than 10 minutes from access to the A5 or IC19.
It consists of 3 floors, Garage for 2 cars and a very large outdoor area with plenty of sun exposure.
Floor 1:
consisting of 1 Suite, 3 Bedrooms and 1 Bathroom
- Suite with large balcony and built-in wardrobe - 13.65 m2
- Full bathroom with shower tray - 3.72 m2
- Bedroom with built-in wardrobe - 11.23 m2
- Bedroom with large balcony and built-in wardrobe - 13.28 m2
- Bedroom with balcony and built-in wardrobe - 10.63 m2
- Full bathroom with bathtub - 3.69 m2
Floor 0:
Comprising Living Room, Dining Room, Bathroom, Kitchen, Pantry and Engine Room
- Living room with fireplace and large windows overlooking and accessing the outdoor area of the house - 26.35 m2
- Dining room adjacent to the living room with doors to turn these two areas into a large living room - 13.09 m2
- Service bathroom with built-in closet - 2.89 m2
- Fully equipped kitchen very sunny and with access to terrace - 14.7 m2 (Terrace with about 12 m2)
- Pantry - 1.95 m2
- Engine room - 2.82 m2
Floor -1
Composed of a large large area with natural light and access from the interior of the house but also from the two terraces of the house - 41.75 m2
Garage - 26 m2
Outdoor area with about 90 m2 (+ 12 m2 kitchen terrace).
It consists of 3 floors, Garage for 2 cars and a very large outdoor area with plenty of sun exposure.
Floor 1:
consisting of 1 Suite, 3 Bedrooms and 1 Bathroom
- Suite with large balcony and built-in wardrobe - 13.65 m2
- Full bathroom with shower tray - 3.72 m2
- Bedroom with built-in wardrobe - 11.23 m2
- Bedroom with large balcony and built-in wardrobe - 13.28 m2
- Bedroom with balcony and built-in wardrobe - 10.63 m2
- Full bathroom with bathtub - 3.69 m2
Floor 0:
Comprising Living Room, Dining Room, Bathroom, Kitchen, Pantry and Engine Room
- Living room with fireplace and large windows overlooking and accessing the outdoor area of the house - 26.35 m2
- Dining room adjacent to the living room with doors to turn these two areas into a large living room - 13.09 m2
- Service bathroom with built-in closet - 2.89 m2
- Fully equipped kitchen very sunny and with access to terrace - 14.7 m2 (Terrace with about 12 m2)
- Pantry - 1.95 m2
- Engine room - 2.82 m2
Floor -1
Composed of a large large area with natural light and access from the interior of the house but also from the two terraces of the house - 41.75 m2
Garage - 26 m2
Outdoor area with about 90 m2 (+ 12 m2 kitchen terrace).
Contact
See Phone
House T4 in Medrosa/Oeiras
House 4 Bedrooms
Oeiras e São Julião da Barra, Paço de Arcos e Caxias, Distrito de Lisboa
Used · 160m²
With Garage
buy
798.000 €
4 bedroom villa with the possibility of transforming into 5 bedrooms in excellent condition and very well located.
The villa is set on a plot of 310m2 with a gross area of 225m2, and a garden / patio area of 216m2.
It consists of:
- Basement with garage and lounge/storage room (50m2)
- Ground floor with living room with fireplace, kitchen with balcony, bathroom and bedroom
- First floor with 3 bedrooms with wardrobe (one of them en-suite) and bathroom.
It is located 10 mn walk from Oeiras Station, 12 mn walk from Nova SBE, in an area with some local shops, gyms, padel club, and quick access to Avenida Marginal and A5.
N/Ref. 2832
Amount: €840,000.00
Jopredi, Real Estate Consulting & Lease Management.
AMI License: 605.
The villa is set on a plot of 310m2 with a gross area of 225m2, and a garden / patio area of 216m2.
It consists of:
- Basement with garage and lounge/storage room (50m2)
- Ground floor with living room with fireplace, kitchen with balcony, bathroom and bedroom
- First floor with 3 bedrooms with wardrobe (one of them en-suite) and bathroom.
It is located 10 mn walk from Oeiras Station, 12 mn walk from Nova SBE, in an area with some local shops, gyms, padel club, and quick access to Avenida Marginal and A5.
N/Ref. 2832
Amount: €840,000.00
Jopredi, Real Estate Consulting & Lease Management.
AMI License: 605.
Contact
See Phone
Detached House 4 Bedrooms
Barcarena, Oeiras, Distrito de Lisboa
Under construction · 363m²
With Garage
buy
595.000 €
4 bedroom detached villa, composed by three floors, inserted in an 888 sqm plot of land and with a total 363 sqm area of construction, located in a very quiet street and with construction already consolidated, in the urbanization of Fábrica da Pólvora, next to Oeiras Golf & Residence.
The villa has a permit and it is sold in its current state, leaving the remaining work to the buyer.
The villa will have the following composition:
Basement
- Closed Garage (41 sqm) for 2 cars and an additional uncovered parking space for 1 car;
- games´ room ( 15,59 sqm);
- Sauna;
- changing rooms;
- full private bathroom (4,44 sqm);
- Laundry area (7,87 sqm);
- Entry hall (13,11 sqm);
- drying rack area (4,88 sqm);
Ground Floor
- Living room (59,69 sqm)
- Dining room (15,11 sqm)
- kitchen (19,38 sqm);
- bedroom (15,05 sqm) with embedded wardrobe;
- bedroom (14,6 sqm) with embedded wardrobe;
- bedroom (15,05 sqm) with embedded wardrobe;
- Hall that distributes the bedrooms (7,07 sqm) with wardrobe;
- full private bathroom (3,3 sqm);
- Office (12,88 sqm);
- bathroom (6,55 sqm);
- social bathroom (2,91 sqm);
- Hall (5,8 sqm);
The living room and all the bedrooms have access to a common balcony with 2 fronts.
First floor
- Suite (28,46 sqm) with closet and supported by a full private bathroom. The suite has access to a 6 sqm balcony;
Characterised by its mild climate, Oeiras is one of the most developed municipalities in the country, being in a privileged location just a few minutes from Lisbon and Cascais and with superb views over the river and sea. The restored buildings full of charm cohabit in perfect balance with the new constructions. The seafront promenade accesses the fantastic beaches along the line.
Fábrica da Pólvora is placed in the valley of Barcarena, an abundant place of water, which constituted a population´s agglutinating pole of the parish and surrounding areas.
At Fábrica da Pólvora you can find:
- Green spaces
- Picnic Areas
- Playground
- Restaurant/Bar
- Outdoor Auditorium - Pátio do Enxugo (capacity for 700 people)
- Municipal Nurseries
- Black Powder Museum - activities throughout the year (workshops, workshops, theatres, outdoor activities...)
- Oeiras City Council Centre for Archaeological Studies
- Monographic Exhibition of the prehistoric town of Leceia
- Archaeological Exhibition of the Municipality of Oeiras.
Porta da Frente Christie’s is a real estate agency that has been operating in the market for more than two decades. Its focus lays on the highest quality houses and developments, not only in the selling market, but also in the renting market. The company was elected by the prestigious brand Christie’s International Real Estate to represent Portugal in the areas of Lisbon, Cascais, Oeiras and Alentejo. The main purpose of Porta da Frente Christie’s is to offer a top-notch service to our customers.
The villa has a permit and it is sold in its current state, leaving the remaining work to the buyer.
The villa will have the following composition:
Basement
- Closed Garage (41 sqm) for 2 cars and an additional uncovered parking space for 1 car;
- games´ room ( 15,59 sqm);
- Sauna;
- changing rooms;
- full private bathroom (4,44 sqm);
- Laundry area (7,87 sqm);
- Entry hall (13,11 sqm);
- drying rack area (4,88 sqm);
Ground Floor
- Living room (59,69 sqm)
- Dining room (15,11 sqm)
- kitchen (19,38 sqm);
- bedroom (15,05 sqm) with embedded wardrobe;
- bedroom (14,6 sqm) with embedded wardrobe;
- bedroom (15,05 sqm) with embedded wardrobe;
- Hall that distributes the bedrooms (7,07 sqm) with wardrobe;
- full private bathroom (3,3 sqm);
- Office (12,88 sqm);
- bathroom (6,55 sqm);
- social bathroom (2,91 sqm);
- Hall (5,8 sqm);
The living room and all the bedrooms have access to a common balcony with 2 fronts.
First floor
- Suite (28,46 sqm) with closet and supported by a full private bathroom. The suite has access to a 6 sqm balcony;
Characterised by its mild climate, Oeiras is one of the most developed municipalities in the country, being in a privileged location just a few minutes from Lisbon and Cascais and with superb views over the river and sea. The restored buildings full of charm cohabit in perfect balance with the new constructions. The seafront promenade accesses the fantastic beaches along the line.
Fábrica da Pólvora is placed in the valley of Barcarena, an abundant place of water, which constituted a population´s agglutinating pole of the parish and surrounding areas.
At Fábrica da Pólvora you can find:
- Green spaces
- Picnic Areas
- Playground
- Restaurant/Bar
- Outdoor Auditorium - Pátio do Enxugo (capacity for 700 people)
- Municipal Nurseries
- Black Powder Museum - activities throughout the year (workshops, workshops, theatres, outdoor activities...)
- Oeiras City Council Centre for Archaeological Studies
- Monographic Exhibition of the prehistoric town of Leceia
- Archaeological Exhibition of the Municipality of Oeiras.
Porta da Frente Christie’s is a real estate agency that has been operating in the market for more than two decades. Its focus lays on the highest quality houses and developments, not only in the selling market, but also in the renting market. The company was elected by the prestigious brand Christie’s International Real Estate to represent Portugal in the areas of Lisbon, Cascais, Oeiras and Alentejo. The main purpose of Porta da Frente Christie’s is to offer a top-notch service to our customers.
Contact
See Phone
House 4 Bedrooms Duplex
Oeiras e São Julião da Barra, Paço de Arcos e Caxias, Distrito de Lisboa
Under construction · 185m²
With Swimming Pool
buy
1.393.200 €
Two-storey 4 bedroom villa with 185 m2 of gross private area and outdoor area with 256 m2, private pool and 2 parking spaces, in the Vistabella condominium, in Oeiras
Vistabella and its three developments, Panorama, Boulevard and Mira D’or in Oeiras.
Panorama Vistabella, a development consisting of 44 units, divided into T1 to T3 and T4 Penthouse.
Boulevard, 14 4-bedroom villas (4 suites) with two floors and private pool.
Mira D’or, a development consisting of 32 units, divided into T1, T2, T3, T4 and Penthouses.
If you are looking for a modern and sophisticated lifestyle in one of the most sought-after locations in Portugal, the Vistabella development in Oeiras is the ideal choice.
Oeiras, a city known for its quality of life and close to Lisbon. Vistabella offers a prime location close to everything you need. Easy access to the beach, natural parks, shopping centres, schools and hospitals, it is in the heart of one of the most dynamic areas of Portugal.
Every detail of the Vistabella Development has been carefully planned to offer maximum comfort, convenience and a contemporary lifestyle. From the high-quality finishes to the elegantly designed common areas.
Various residential options available, including 1, 2 and 3 bedroom apartments, spacious penthouses and luxury villas, the Vistabella development offers something for all tastes and needs.
Enjoy a wide range of amenities, including swimming pools, green areas, outdoor play spaces, children’s playground, gym, spa, and more.
In addition to being an excellent choice to live in, the Vistabella Development also offers excellent investment potential, with the real estate market constantly growing in Oeiras, this is an opportunity to acquire a high-value asset in one of the most promising areas of Portugal.
Completion by the end of 2026.
Take advantage of this opportunity.
Contact us for more information and discover your new home!
Vistabella and its three developments, Panorama, Boulevard and Mira D’or in Oeiras.
Panorama Vistabella, a development consisting of 44 units, divided into T1 to T3 and T4 Penthouse.
Boulevard, 14 4-bedroom villas (4 suites) with two floors and private pool.
Mira D’or, a development consisting of 32 units, divided into T1, T2, T3, T4 and Penthouses.
If you are looking for a modern and sophisticated lifestyle in one of the most sought-after locations in Portugal, the Vistabella development in Oeiras is the ideal choice.
Oeiras, a city known for its quality of life and close to Lisbon. Vistabella offers a prime location close to everything you need. Easy access to the beach, natural parks, shopping centres, schools and hospitals, it is in the heart of one of the most dynamic areas of Portugal.
Every detail of the Vistabella Development has been carefully planned to offer maximum comfort, convenience and a contemporary lifestyle. From the high-quality finishes to the elegantly designed common areas.
Various residential options available, including 1, 2 and 3 bedroom apartments, spacious penthouses and luxury villas, the Vistabella development offers something for all tastes and needs.
Enjoy a wide range of amenities, including swimming pools, green areas, outdoor play spaces, children’s playground, gym, spa, and more.
In addition to being an excellent choice to live in, the Vistabella Development also offers excellent investment potential, with the real estate market constantly growing in Oeiras, this is an opportunity to acquire a high-value asset in one of the most promising areas of Portugal.
Completion by the end of 2026.
Take advantage of this opportunity.
Contact us for more information and discover your new home!
Contact
See Phone
Detached House 4 Bedrooms +1
Centro (Queijas), Carnaxide e Queijas, Oeiras, Distrito de Lisboa
Used · 320m²
With Garage
buy
1.089.000 €
FANTÁSTICA MORADIA T5 EM QUEIJAS, ÀS PORTAS DE LISBOA
Ampla moradia inserida em lote próprio com 400m2 em Queijas, ótima localização a 15 minutos de Cascais e 5 minutos de Restelo em Lisboa, 2.7 km de distância da Escola Internacional de Oeiras e 4.4 km do Instituto Espanhol de Lisboa.
Esta moradia oferece uma rara combinação de conforto, conveniência e ótima localização, tornando-a a escolha perfeita para quem procura uma bela casa às portas de Lisboa para uma família numerosa. Seis assoalhadas e 5 casas de banho completas. A moradia conta com ar condicionado em todas as divisões. Estores automáticos e aspiração central. Iluminação exterior LED. Paneis solares.
Trata-se de uma moradia isolada de construção recente e ótimo estado de conservação. No rés-do-chão a uma sala comum de 38.65m2 com lareira e varanda, ampla cozinha totalmente equipada de 17.85m2 ligada com a sala. Grande casa de banho social. Tem ainda uma suite de 19.90m2. No primeiro andar tem outra suite de 18m2 e mais dois quartos com uma casa de banho de apoio. Na cave encontra uma garagem com portão automático e lugar para 3 carros e uma divisão ampla convertida em zona de convívio. Há também uma zona de lavandaria de 4 m2 e casa de banho e quarto para empregada. No Jardim a uma área de refeições e zona de barbecue. Ampla zona de arrumos no sótão.
Na vila de Queijas encontra o sossego e segurança. Todo o tipo de serviços, escolas, supermercados, comércio local e transportes públicos. A 5 minutos do complexo desportivo do Jamor.
Boas acessibilidades: Av marginal, A5 CREL, CRIL, A8.
visita virtual: https: // youtu. be/gkfKooWs7TQ.
Não perca esta oportunidade! Marque já a sua visita!
Trata o próprio. Se for agente imobiliário por favor não responda a este anúncio.
Ampla moradia inserida em lote próprio com 400m2 em Queijas, ótima localização a 15 minutos de Cascais e 5 minutos de Restelo em Lisboa, 2.7 km de distância da Escola Internacional de Oeiras e 4.4 km do Instituto Espanhol de Lisboa.
Esta moradia oferece uma rara combinação de conforto, conveniência e ótima localização, tornando-a a escolha perfeita para quem procura uma bela casa às portas de Lisboa para uma família numerosa. Seis assoalhadas e 5 casas de banho completas. A moradia conta com ar condicionado em todas as divisões. Estores automáticos e aspiração central. Iluminação exterior LED. Paneis solares.
Trata-se de uma moradia isolada de construção recente e ótimo estado de conservação. No rés-do-chão a uma sala comum de 38.65m2 com lareira e varanda, ampla cozinha totalmente equipada de 17.85m2 ligada com a sala. Grande casa de banho social. Tem ainda uma suite de 19.90m2. No primeiro andar tem outra suite de 18m2 e mais dois quartos com uma casa de banho de apoio. Na cave encontra uma garagem com portão automático e lugar para 3 carros e uma divisão ampla convertida em zona de convívio. Há também uma zona de lavandaria de 4 m2 e casa de banho e quarto para empregada. No Jardim a uma área de refeições e zona de barbecue. Ampla zona de arrumos no sótão.
Na vila de Queijas encontra o sossego e segurança. Todo o tipo de serviços, escolas, supermercados, comércio local e transportes públicos. A 5 minutos do complexo desportivo do Jamor.
Boas acessibilidades: Av marginal, A5 CREL, CRIL, A8.
visita virtual: https: // youtu. be/gkfKooWs7TQ.
Não perca esta oportunidade! Marque já a sua visita!
Trata o próprio. Se for agente imobiliário por favor não responda a este anúncio.
Contact
Detached House 4 Bedrooms +1
Oeiras Golf Residence, Barcarena, Distrito de Lisboa
New · 386m²
buy
3.195.000 €
Imagine being able to combine the green of nature and the golf course, the blue of the pool and the sea view, with the luxury of architecture, with the security of living in a safe place. Having all of this in your dream home is a real privilege.
Enjoy a luxurious and peaceful lifestyle at the prestigious Oeiras Golf & Residence , just 15 minutes from the beaches and cities of Lisbon, Cascais and Sintra .
Upon entering this property, you will be greeted by a stunning pool and spacious common areas. The architectural layout in the form of a ’U’, the sun exposure facing south and the large area covered by a canopy allow you to enjoy the leisure areas with maximum comfort.
This detached house is located on a plot of land with 1211 m² and has excellent areas: 531 m² of gross construction area and 386 m² of useful area, distributed over 3 floors as follows:
Floor -1 (188 m²);
The basement floor includes a spacious garage (50 m²) with 2 automatic gates, preceded by a 26 m² porch and an extensive access area (92 m²), which can accommodate the parking of several vehicles.
The technical area (6.8 m²), a laundry room (7.7 m²) and a gym (7.4 m²) complement the facilities on the -1 floor.
A Hall (10 m²) and direct internal access to the 0th floor.
Ground Floor (188 m²);
Here, we are welcomed by a generous social area, with open divisions, very bright thanks to the multiple glass areas.This floor consists of a large living room (32.2 m²) with a fireplace, opening onto the garden and pool, a dining room (12.7 m²), a fully equipped kitchen (19.1 m²) and a guest toilet . social (3.9 m²);
A charming outdoor area, partially covered by a canopy (37 m²) around the round swimming pool (39 m²), ideal for moments of leisure and entertainment.
Upper Floor (188 m²);
On the upper floor, the 4 bedrooms are located, all oriented South-West and overlooking the garden and the pool.
A master suite with 19.7 m², a closet (8.3 m²) and a private bathroom (7.7 m²), for maximum comfort and privacy and a balcony (2.5 m²).
A suite with 19.2 m² with a private bathroom (6.5 m²) and a large balcony (10.9 m²).
Two bedrooms (14.4 and 13.9 m²), both with built-in wardrobe and balcony;
A shared bathroom (14.4 m²);
The construction of this villa is in an advanced stage and the final finishes are scheduled for the end of 2023, offering you the unique opportunity to still customize your dream home according to your personal taste.
Located in a pleasant urbanization, this exclusive residence provides a serene residential environment, close to the main business centers of Oeiras, such as Lagoas Parque, Quinta da Fonte and Taguspark.
Its privileged location also allows easy access to a variety of shops and services, including Mercadona, Continente Bom Dia, Pingo Doce and the Oeiras Parque shopping centre.
In addition, there are several public and private schools and universities nearby, such as the Instituto Superior Técnico and the Faculty of Medicine of the Catholic University of Portugal, the Oeiras International School and the Sharing School. For your convenience, there are also health centers and Hospital da Luz de Oeiras.
Just 5 minutes from the center of Oeiras, 20 minutes from the charming villages of Cascais and Sintra and 30 minutes from the center of Lisbon, this property offers quick access to highways, the A5 motorway and the IC19, providing you with a convenient connection to all amenities and attractions in the area.
Don’t miss this opportunity to live in a true residential paradise. Schedule your visit now and start imagining your future in this exclusive development.
Enjoy a luxurious and peaceful lifestyle at the prestigious Oeiras Golf & Residence , just 15 minutes from the beaches and cities of Lisbon, Cascais and Sintra .
Upon entering this property, you will be greeted by a stunning pool and spacious common areas. The architectural layout in the form of a ’U’, the sun exposure facing south and the large area covered by a canopy allow you to enjoy the leisure areas with maximum comfort.
This detached house is located on a plot of land with 1211 m² and has excellent areas: 531 m² of gross construction area and 386 m² of useful area, distributed over 3 floors as follows:
Floor -1 (188 m²);
The basement floor includes a spacious garage (50 m²) with 2 automatic gates, preceded by a 26 m² porch and an extensive access area (92 m²), which can accommodate the parking of several vehicles.
The technical area (6.8 m²), a laundry room (7.7 m²) and a gym (7.4 m²) complement the facilities on the -1 floor.
A Hall (10 m²) and direct internal access to the 0th floor.
Ground Floor (188 m²);
Here, we are welcomed by a generous social area, with open divisions, very bright thanks to the multiple glass areas.This floor consists of a large living room (32.2 m²) with a fireplace, opening onto the garden and pool, a dining room (12.7 m²), a fully equipped kitchen (19.1 m²) and a guest toilet . social (3.9 m²);
A charming outdoor area, partially covered by a canopy (37 m²) around the round swimming pool (39 m²), ideal for moments of leisure and entertainment.
Upper Floor (188 m²);
On the upper floor, the 4 bedrooms are located, all oriented South-West and overlooking the garden and the pool.
A master suite with 19.7 m², a closet (8.3 m²) and a private bathroom (7.7 m²), for maximum comfort and privacy and a balcony (2.5 m²).
A suite with 19.2 m² with a private bathroom (6.5 m²) and a large balcony (10.9 m²).
Two bedrooms (14.4 and 13.9 m²), both with built-in wardrobe and balcony;
A shared bathroom (14.4 m²);
The construction of this villa is in an advanced stage and the final finishes are scheduled for the end of 2023, offering you the unique opportunity to still customize your dream home according to your personal taste.
Located in a pleasant urbanization, this exclusive residence provides a serene residential environment, close to the main business centers of Oeiras, such as Lagoas Parque, Quinta da Fonte and Taguspark.
Its privileged location also allows easy access to a variety of shops and services, including Mercadona, Continente Bom Dia, Pingo Doce and the Oeiras Parque shopping centre.
In addition, there are several public and private schools and universities nearby, such as the Instituto Superior Técnico and the Faculty of Medicine of the Catholic University of Portugal, the Oeiras International School and the Sharing School. For your convenience, there are also health centers and Hospital da Luz de Oeiras.
Just 5 minutes from the center of Oeiras, 20 minutes from the charming villages of Cascais and Sintra and 30 minutes from the center of Lisbon, this property offers quick access to highways, the A5 motorway and the IC19, providing you with a convenient connection to all amenities and attractions in the area.
Don’t miss this opportunity to live in a true residential paradise. Schedule your visit now and start imagining your future in this exclusive development.
Contact
See Phone
House 4 Bedrooms Duplex
Oeiras e São Julião da Barra, Paço de Arcos e Caxias, Distrito de Lisboa
Under construction · 185m²
With Swimming Pool
buy
1.393.200 €
4 bedroom villa with two floors with 185 m2 of private gross area and outdoor area with private pool and 2 parking spaces, in the Vistabella condominium, in Oeiras
Vistabella and its three developments, Panorama, Boulevard and Mira D’or in Oeiras.
Panorama Vistabella, a development consisting of 44 units, divided into T1 to T3 and T4 Penthouse.
Boulevard, 14 4-bedroom villas (4 suites) with two floors and private pool.
Mira D’or, a development consisting of 32 units, divided into T1, T2, T3, T4 and Penthouses.
If you are looking for a modern and sophisticated lifestyle in one of the most sought-after locations in Portugal, the Vistabella development in Oeiras is the ideal choice.
Oeiras, a city known for its quality of life and close to Lisbon. Vistabella offers a prime location close to everything you need. Easy access to the beach, natural parks, shopping centres, schools and hospitals, it is in the heart of one of the most dynamic areas of Portugal.
Every detail of the Vistabella Development has been carefully planned to offer maximum comfort, convenience and a contemporary lifestyle. From the high-quality finishes to the elegantly designed common areas.
Various residential options available, including 1, 2 and 3 bedroom apartments, spacious penthouses and luxury villas, the Vistabella development offers something for all tastes and needs.
Enjoy a wide range of amenities, including swimming pools, green areas, outdoor play spaces, children’s playground, gym, spa, and more.
In addition to being an excellent choice to live in, the Vistabella Development also offers excellent investment potential, with the real estate market constantly growing in Oeiras, this is an opportunity to acquire a high-value asset in one of the most promising areas of Portugal.
Completion by the end of 2026.
Take advantage of this opportunity.
Contact us for more information and discover your new home!
Vistabella and its three developments, Panorama, Boulevard and Mira D’or in Oeiras.
Panorama Vistabella, a development consisting of 44 units, divided into T1 to T3 and T4 Penthouse.
Boulevard, 14 4-bedroom villas (4 suites) with two floors and private pool.
Mira D’or, a development consisting of 32 units, divided into T1, T2, T3, T4 and Penthouses.
If you are looking for a modern and sophisticated lifestyle in one of the most sought-after locations in Portugal, the Vistabella development in Oeiras is the ideal choice.
Oeiras, a city known for its quality of life and close to Lisbon. Vistabella offers a prime location close to everything you need. Easy access to the beach, natural parks, shopping centres, schools and hospitals, it is in the heart of one of the most dynamic areas of Portugal.
Every detail of the Vistabella Development has been carefully planned to offer maximum comfort, convenience and a contemporary lifestyle. From the high-quality finishes to the elegantly designed common areas.
Various residential options available, including 1, 2 and 3 bedroom apartments, spacious penthouses and luxury villas, the Vistabella development offers something for all tastes and needs.
Enjoy a wide range of amenities, including swimming pools, green areas, outdoor play spaces, children’s playground, gym, spa, and more.
In addition to being an excellent choice to live in, the Vistabella Development also offers excellent investment potential, with the real estate market constantly growing in Oeiras, this is an opportunity to acquire a high-value asset in one of the most promising areas of Portugal.
Completion by the end of 2026.
Take advantage of this opportunity.
Contact us for more information and discover your new home!
Contact
See Phone
House 4 Bedrooms Duplex
Oeiras e São Julião da Barra, Paço de Arcos e Caxias, Distrito de Lisboa
Under construction · 184m²
With Garage
buy
1.356.200 €
4-bedroom villa, new, 185 sqm, with total exterior area of 256 sqm, private swimming pool and 2 parking spaces, in the VistaBella gated community, in Oeiras.
The VistaBella is located in Oeiras, the municipality where the green of nature meets the sea waves. This is a gated community that comprises three projects: the Panorama, consisting of forty 1 to 3-bedroom apartments and four 4-bedroom penthouses; the Boulevard, consisting of fourteen 4-bedroom villas, with a gourmet area and private swimming pool; and the Mirad’or, consisting of thirty-two 1 to 4-bedroom apartments and two 4-bedroom penthouses.
This gated community establishes a natural balance with its location, a tree-lined park next to a sustainable and well-planned neighbourhood, which promotes a lighter and more practical lifestyle. Just like its neighbourhood, the gated community is also guided by the principle of convenience and accessibility, including all possible amenities, from a private club for the owners with a gym, a spa, a gourmet area, swimming pools and a padel court, to the remaining spaces and services that are part of this worry-free lifestyle, such as the children’s playground, the car park, the underground recycling bins, the photovoltaic solar panels, and the pet place. The scenery features a colourful palette in shades of green and blue, a privilege for those who find life’s pleasures in nature.
Located in Oeiras, the VistaBella gated community lives in perfect harmony between the salt and the sun while sharing with its neighbourhood all that this area has to offer. Very close to one of the largest gardens in the area, Parque dos Poetas, renowned schools such as St Dominics International School and several reference hospitals. It is a sustainable growth area where the environment is an obvious priority, with solar energy harvesting, many cycle paths and electric chargers.
This development is for all those looking for everyday beauty, be it aesthetic or in the simple way of facing daily life.
The VistaBella is located in Oeiras, the municipality where the green of nature meets the sea waves. This is a gated community that comprises three projects: the Panorama, consisting of forty 1 to 3-bedroom apartments and four 4-bedroom penthouses; the Boulevard, consisting of fourteen 4-bedroom villas, with a gourmet area and private swimming pool; and the Mirad’or, consisting of thirty-two 1 to 4-bedroom apartments and two 4-bedroom penthouses.
This gated community establishes a natural balance with its location, a tree-lined park next to a sustainable and well-planned neighbourhood, which promotes a lighter and more practical lifestyle. Just like its neighbourhood, the gated community is also guided by the principle of convenience and accessibility, including all possible amenities, from a private club for the owners with a gym, a spa, a gourmet area, swimming pools and a padel court, to the remaining spaces and services that are part of this worry-free lifestyle, such as the children’s playground, the car park, the underground recycling bins, the photovoltaic solar panels, and the pet place. The scenery features a colourful palette in shades of green and blue, a privilege for those who find life’s pleasures in nature.
Located in Oeiras, the VistaBella gated community lives in perfect harmony between the salt and the sun while sharing with its neighbourhood all that this area has to offer. Very close to one of the largest gardens in the area, Parque dos Poetas, renowned schools such as St Dominics International School and several reference hospitals. It is a sustainable growth area where the environment is an obvious priority, with solar energy harvesting, many cycle paths and electric chargers.
This development is for all those looking for everyday beauty, be it aesthetic or in the simple way of facing daily life.
Contact
See Phone
House 4 Bedrooms Duplex
Oeiras e São Julião da Barra, Paço de Arcos e Caxias, Distrito de Lisboa
Under construction · 185m²
With Swimming Pool
buy
1.341.200 €
4 bedroom villa with two floors with 185 m2 of gross private area and outdoor area with 130.52 m2, private pool and 2 parking spaces, in the Vistabella condominium, in Oeiras
Vistabella and its three developments, Panorama, Boulevard and Mira D’or in Oeiras.
Panorama Vistabella, a development consisting of 44 units, divided into T1 to T3 and T4 Penthouse.
Boulevard, 14 4-bedroom villas (4 suites) with two floors and private pool.
Mira D’or, a development consisting of 32 units, divided into T1, T2, T3, T4 and Penthouses.
If you are looking for a modern and sophisticated lifestyle in one of the most sought-after locations in Portugal, the Vistabella development in Oeiras is the ideal choice.
Oeiras, a city known for its quality of life and close to Lisbon. Vistabella offers a prime location close to everything you need. Easy access to the beach, natural parks, shopping centres, schools and hospitals, it is in the heart of one of the most dynamic areas of Portugal.
Every detail of the Vistabella Development has been carefully planned to offer maximum comfort, convenience and a contemporary lifestyle. From the high-quality finishes to the elegantly designed common areas.
Various residential options available, including 1, 2 and 3 bedroom apartments, spacious penthouses and luxury villas, the Vistabella development offers something for all tastes and needs.
Enjoy a wide range of amenities, including swimming pools, green areas, outdoor play spaces, children’s playground, gym, spa, and more.
In addition to being an excellent choice to live in, the Vistabella Development also offers excellent investment potential, with the real estate market constantly growing in Oeiras, this is an opportunity to acquire a high-value asset in one of the most promising areas of Portugal.
Completion by the end of 2026.
Take advantage of this opportunity.
Contact us for more information and discover your new home!
Vistabella and its three developments, Panorama, Boulevard and Mira D’or in Oeiras.
Panorama Vistabella, a development consisting of 44 units, divided into T1 to T3 and T4 Penthouse.
Boulevard, 14 4-bedroom villas (4 suites) with two floors and private pool.
Mira D’or, a development consisting of 32 units, divided into T1, T2, T3, T4 and Penthouses.
If you are looking for a modern and sophisticated lifestyle in one of the most sought-after locations in Portugal, the Vistabella development in Oeiras is the ideal choice.
Oeiras, a city known for its quality of life and close to Lisbon. Vistabella offers a prime location close to everything you need. Easy access to the beach, natural parks, shopping centres, schools and hospitals, it is in the heart of one of the most dynamic areas of Portugal.
Every detail of the Vistabella Development has been carefully planned to offer maximum comfort, convenience and a contemporary lifestyle. From the high-quality finishes to the elegantly designed common areas.
Various residential options available, including 1, 2 and 3 bedroom apartments, spacious penthouses and luxury villas, the Vistabella development offers something for all tastes and needs.
Enjoy a wide range of amenities, including swimming pools, green areas, outdoor play spaces, children’s playground, gym, spa, and more.
In addition to being an excellent choice to live in, the Vistabella Development also offers excellent investment potential, with the real estate market constantly growing in Oeiras, this is an opportunity to acquire a high-value asset in one of the most promising areas of Portugal.
Completion by the end of 2026.
Take advantage of this opportunity.
Contact us for more information and discover your new home!
Contact
See Phone
House 4 Bedrooms Duplex
Oeiras e São Julião da Barra, Paço de Arcos e Caxias, Distrito de Lisboa
Under construction · 185m²
With Swimming Pool
buy
1.396.200 €
4 bedroom villa with two floors with 185 m2 of private gross area and outdoor area with private pool and 2 parking spaces, in the Vistabella condominium, in Oeiras
Vistabella and its three developments, Panorama, Boulevard and Mira D’or in Oeiras.
Panorama Vistabella, a development consisting of 44 units, divided into T1 to T3 and T4 Penthouse.
Boulevard, 14 4-bedroom villas (4 suites) with two floors and private pool.
Mira D’or, a development consisting of 32 units, divided into T1, T2, T3, T4 and Penthouses.
If you are looking for a modern and sophisticated lifestyle in one of the most sought-after locations in Portugal, the Vistabella development in Oeiras is the ideal choice.
Oeiras, a city known for its quality of life and close to Lisbon. Vistabella offers a prime location close to everything you need. Easy access to the beach, natural parks, shopping centres, schools and hospitals, it is in the heart of one of the most dynamic areas of Portugal.
Every detail of the Vistabella Development has been carefully planned to offer maximum comfort, convenience and a contemporary lifestyle. From the high-quality finishes to the elegantly designed common areas.
Various residential options available, including 1, 2 and 3 bedroom apartments, spacious penthouses and luxury villas, the Vistabella development offers something for all tastes and needs.
Enjoy a wide range of amenities, including swimming pools, green areas, outdoor play spaces, children’s playground, gym, spa, and more.
In addition to being an excellent choice to live in, the Vistabella Development also offers excellent investment potential, with the real estate market constantly growing in Oeiras, this is an opportunity to acquire a high-value asset in one of the most promising areas of Portugal.
Completion by the end of 2026.
Take advantage of this opportunity.
Contact us for more information and discover your new home!
Vistabella and its three developments, Panorama, Boulevard and Mira D’or in Oeiras.
Panorama Vistabella, a development consisting of 44 units, divided into T1 to T3 and T4 Penthouse.
Boulevard, 14 4-bedroom villas (4 suites) with two floors and private pool.
Mira D’or, a development consisting of 32 units, divided into T1, T2, T3, T4 and Penthouses.
If you are looking for a modern and sophisticated lifestyle in one of the most sought-after locations in Portugal, the Vistabella development in Oeiras is the ideal choice.
Oeiras, a city known for its quality of life and close to Lisbon. Vistabella offers a prime location close to everything you need. Easy access to the beach, natural parks, shopping centres, schools and hospitals, it is in the heart of one of the most dynamic areas of Portugal.
Every detail of the Vistabella Development has been carefully planned to offer maximum comfort, convenience and a contemporary lifestyle. From the high-quality finishes to the elegantly designed common areas.
Various residential options available, including 1, 2 and 3 bedroom apartments, spacious penthouses and luxury villas, the Vistabella development offers something for all tastes and needs.
Enjoy a wide range of amenities, including swimming pools, green areas, outdoor play spaces, children’s playground, gym, spa, and more.
In addition to being an excellent choice to live in, the Vistabella Development also offers excellent investment potential, with the real estate market constantly growing in Oeiras, this is an opportunity to acquire a high-value asset in one of the most promising areas of Portugal.
Completion by the end of 2026.
Take advantage of this opportunity.
Contact us for more information and discover your new home!
Contact
See Phone
House 4 Bedrooms
Carnaxide e Queijas, Oeiras, Distrito de Lisboa
Used · 242m²
With Garage
buy
1.190.000 €
NOTA - As visitas a esta moradia serão realizadas a partir da segunda quinzena de Agosto
Descubra o seu novo lar em Carnaxide, uma elegante moradia T4 oferecendo um estilo de vida repleto de conforto e comodidade. Esta residência combina design moderno com espaços bem planeados e um ambiente acolhedor, ideal para famílias que procuram qualidade de vida. Parte de um condomínio privado, com entrada totalmente independente, esta moradia insere-se num lote de 336 m2 e tem uma área bruta de construção de 288 m2.
Descrição Detalhada:
Área Social - A sala de estar e a cozinha estão harmoniosamente integradas num conceito open space, criando um ambiente amplo, funcional e repleto de luz natural. A sala de estar é perfeita para momentos de convívio e relaxamento, enquanto a cozinha, toda equipada, oferece um espaço elegante e prático para preparar refeições deliciosas.
A decoração moderna e os acabamentos de alta qualidade refletem um estilo contemporâneo e sofisticado.
Quartos - A moradia dispõe de quatro quartos espaçosos. Duas das suítes são um verdadeiro refúgio, cada uma equipada com uma casa de banho privativa moderna e com janela com luz natural. As amplas janelas proporcionam uma luminosidade acolhedora e vistas relaxantes.
Os outros dois quartos, ambos com varanda, igualmente espaçosos e confortáveis, são ideais para crianças, oferecendo flexibilidade conforme as necessidades da família.
Cave - A cave é um dos destaques desta moradia, com uma sala de grandes dimensões que oferece múltiplas possibilidades de uso. A lareira, com abertura para os dois lados, confere um toque de charme e aconchego, tornando este espaço ideal para momentos de lazer nos dias mais frios.
As janelas, desenhadas por um arquiteto de renome, são um elemento único, proporcionando uma excelente entrada de luz natural e uma conexão visual com o exterior.
Jardim Privativo -O jardim privativo é um verdadeiro oásis, perfeito para desfrutar de momentos ao ar livre em total privacidade. Equipado com uma churrasqueira, este espaço é ideal para refeições e festas ao ar livre.
O duche com água quente no jardim é um detalhe de luxo, oferecendo a possibilidade de refrescar-se confortavelmente após um mergulho na piscina ou uma tarde de lazer ao sol.
Piscina do Condomínio - Como parte do condomínio, os moradores têm acesso a uma piscina e jardim comuns, proporcionando um espaço adicional para relaxamento e lazer. Este é um excelente complemento para o estilo de vida ativo e saudável, oferecendo um local perfeito para se refrescar nos dias quentes de verão.
Estacionamento - A propriedade inclui um espaço seguro para estacionar dois carros dentro do portão, garantindo conveniência e segurança.
Distribuição dos espaços:
Piso 0 (com saída directa para o jardim) - ampla sala com possibilidade de criar vários ambientes e casa de banho social;
Piso 1 (r/c, piso da entrada principal) - sala e cozinha em ambiente de openspace, suite com entrada directa da rua;
Piso 2 - suite principal, 2 quartos e casa de banho de apoio aos mesmos.
Piso 3 - terraço muito soalheiro
Situada em Carnaxide, uma zona residencial tranquila e bem servida, a moradia oferece proximidade a escolas, serviços, comércio e transportes públicos. A localização privilegiada permite um fácil acesso ao centro de Lisboa, bem como às praias da linha de Cascais. Carnaxide é conhecida pela sua excelente infraestrutura e qualidade de vida, tornando-se uma escolha perfeita para famílias.
Esta moradia é a escolha ideal para quem procura um espaço moderno, confortável e bem localizado. Não perca a oportunidade de conhecer este imóvel único. Agende já a sua visita!
***Gostava de vender a sua casa? Contacte-me e terei o maior gosto em responder a todas as suas questões, dando-lhe todo o apoio que necessita para que a sua casa se destaque no mercado, tal como a que acabou de ver!
Descubra o seu novo lar em Carnaxide, uma elegante moradia T4 oferecendo um estilo de vida repleto de conforto e comodidade. Esta residência combina design moderno com espaços bem planeados e um ambiente acolhedor, ideal para famílias que procuram qualidade de vida. Parte de um condomínio privado, com entrada totalmente independente, esta moradia insere-se num lote de 336 m2 e tem uma área bruta de construção de 288 m2.
Descrição Detalhada:
Área Social - A sala de estar e a cozinha estão harmoniosamente integradas num conceito open space, criando um ambiente amplo, funcional e repleto de luz natural. A sala de estar é perfeita para momentos de convívio e relaxamento, enquanto a cozinha, toda equipada, oferece um espaço elegante e prático para preparar refeições deliciosas.
A decoração moderna e os acabamentos de alta qualidade refletem um estilo contemporâneo e sofisticado.
Quartos - A moradia dispõe de quatro quartos espaçosos. Duas das suítes são um verdadeiro refúgio, cada uma equipada com uma casa de banho privativa moderna e com janela com luz natural. As amplas janelas proporcionam uma luminosidade acolhedora e vistas relaxantes.
Os outros dois quartos, ambos com varanda, igualmente espaçosos e confortáveis, são ideais para crianças, oferecendo flexibilidade conforme as necessidades da família.
Cave - A cave é um dos destaques desta moradia, com uma sala de grandes dimensões que oferece múltiplas possibilidades de uso. A lareira, com abertura para os dois lados, confere um toque de charme e aconchego, tornando este espaço ideal para momentos de lazer nos dias mais frios.
As janelas, desenhadas por um arquiteto de renome, são um elemento único, proporcionando uma excelente entrada de luz natural e uma conexão visual com o exterior.
Jardim Privativo -O jardim privativo é um verdadeiro oásis, perfeito para desfrutar de momentos ao ar livre em total privacidade. Equipado com uma churrasqueira, este espaço é ideal para refeições e festas ao ar livre.
O duche com água quente no jardim é um detalhe de luxo, oferecendo a possibilidade de refrescar-se confortavelmente após um mergulho na piscina ou uma tarde de lazer ao sol.
Piscina do Condomínio - Como parte do condomínio, os moradores têm acesso a uma piscina e jardim comuns, proporcionando um espaço adicional para relaxamento e lazer. Este é um excelente complemento para o estilo de vida ativo e saudável, oferecendo um local perfeito para se refrescar nos dias quentes de verão.
Estacionamento - A propriedade inclui um espaço seguro para estacionar dois carros dentro do portão, garantindo conveniência e segurança.
Distribuição dos espaços:
Piso 0 (com saída directa para o jardim) - ampla sala com possibilidade de criar vários ambientes e casa de banho social;
Piso 1 (r/c, piso da entrada principal) - sala e cozinha em ambiente de openspace, suite com entrada directa da rua;
Piso 2 - suite principal, 2 quartos e casa de banho de apoio aos mesmos.
Piso 3 - terraço muito soalheiro
Situada em Carnaxide, uma zona residencial tranquila e bem servida, a moradia oferece proximidade a escolas, serviços, comércio e transportes públicos. A localização privilegiada permite um fácil acesso ao centro de Lisboa, bem como às praias da linha de Cascais. Carnaxide é conhecida pela sua excelente infraestrutura e qualidade de vida, tornando-se uma escolha perfeita para famílias.
Esta moradia é a escolha ideal para quem procura um espaço moderno, confortável e bem localizado. Não perca a oportunidade de conhecer este imóvel único. Agende já a sua visita!
***Gostava de vender a sua casa? Contacte-me e terei o maior gosto em responder a todas as suas questões, dando-lhe todo o apoio que necessita para que a sua casa se destaque no mercado, tal como a que acabou de ver!
Contact
See Phone
House 4 Bedrooms
Oeiras e São Julião da Barra, Paço de Arcos e Caxias, Distrito de Lisboa
Used · 205m²
buy
1.490.000 €
Trata-se de um imóvel absolutamente ímpar para venda no centro histórico de Paço de Arcos em Oeiras.O imóvel assume uma localização privilegiada em plena Avenida Marginal, com acesso pela simpática Praça Guilherme Gomes Fernandes, junto ao afamado restaurante ’Casa da Dízima’ e ao Jardim / Hotel Vila Galé Collection Palácio dos Arcos. A sua situação nobre sobre a Foz do Rio Tejo, garante-lhe vistas deslumbrantes sobre o próprio Tejo, sobre o Mar, para o imponente Géiser de Paço de Arcos, para o Farol do Bugio e ainda sobre a Margem Sul.Tratando-se de uma moradia com 2 frentes (3 no 3º piso), além das extraordinárias vistas, o imóvel tem também uma fantástica exposição solar (Nascente, Sul e Poente), muito bem aproveitada pelas generosas janelas com caixilharias em madeira maciça e vidros duplos. Todas as assoalhadas têm um ambiente único, confortável e contemporâneo.
O imóvel foi reconstruído em 2010, preservando as fachadas originais em alvenaria de pedra revestida, tendo o interior do imóvel sido feito completamente do ’zero’. Os pavimentos dos quartos e sala são em soalho natural com tábua corrida de madeira maciça de Riga, ao passo que nos restantes espaços foram usadas a pedra natural (Lioz), o mosaico cerâmico ou a betonilha com endurecedor de superfície.Esta moradia está neste momento a ser utilizada como espaço de trabalho (escritório de empresa), o que prova a versatilidade da sua arquitectura, contemplando contudo uma clara definição dos espaços e organização dos mesmos:No piso térreo, além da generosa garagem onde é possível estacionar pelo menos 3 carros grandes/médios, existe um lavabo social, um arrumo, uma cozinha totalmente equipada e uma ampla Sala Comum (45m2).No primeiro piso, em torno de um desafogado espaço de circulação com acesso às escadas, desenvolvem-se quatro quartos, todos eles em suite, com casas de banho completas com duche ou banheira e duas das quais com amplas janelas com vista mar!No segundo e último piso, o espaço do sótão foi deixado totalmente amplo, sendo quase na sua totalidade habitável graças ao elevado pé-direito e à funcional gestão da inclinação da cobertura, maximizado pela área sob as seis mansardas. É então através de duas destas mansardas que se pode aceder ao simpático terraço. Um espaço desafogado, com vistas incríveis e aberto a Sul e Poente. Um verdadeiro solário prolongamento da pequena Praia de Paço de Arcos.
Este é o imóvel perfeito para quem valoriza a vivência de uma casa independente, sem o trabalho de um jardim para cuidar, num contexto urbano e de proximidade aos principais centros da Grande Lisboa. Uma verdadeira ’Town-house’ em cima do mar!
Venha visitar e deixe-se encantar por uma oportunidade de investimento singular!
ÁREAS (Planta e Ficha Técnica de Habitação):
- Piso 0 - Garagem - 35,00 m2
- Piso 0 - Arrumos - 4,10 m2
- Piso 0 - Sala Comum - 44,60 m2
- Piso 0 - Cozinha - 12,10 m2
- Piso 0 - Casa de Banho Social - 2,80 m2
- Piso 0 - Escadas - 5,70 m2
- Piso 1 - Escadas - 5,70 m2
- Piso 1 - Hall - 7,70 m2
- Piso 1 - Quarto 1 (em suite) - 12,30 m2
- Piso 1 - WC Quarto 1 (em suite) - 5,50 m2
- Piso 1 - Quarto 2 (em suite) - 14,70 m2
- Piso 1 - WC Quarto 2 (em suite) - 6,10 m2
- Piso 1 - Quarto 3 (em suite) - 14,60 m2
- Piso 1 - WC Quarto 3 (em suite) - 6,90 m2
- Piso 1 - Quarto 4 (em suite) - 17,70 m2
- Piso 1 - WC Quarto 4 (em suite) - 5,80 m2- Piso 2 - Escadas - 5,70 m2
- Piso 2 - Sala Comum (Sótão) - 37,70 m2
- Piso 2 - Terraço (Sótão) - 21,90 m2- Área Útil Total - 221,20 m2- Área Bruta do Fogo - 323,40 m2
ÁREAS (Caderneta Predial):- Área Total do Terreno - 130,32 m2- Área de Implantação - 130,32 m2- Área Bruta de Construção - 300,95 m2- Área Bruta Dependente - 44,64 m2- Área Bruta Privativa - 256,31 m2
Contacte-nos para mais informações. Dispomos de vídeo, visita virtual 3D e poderemos agendar uma visita por videochamada ou presencial.
Características:
Características Exteriores - Terraço/Deck; Porta blindada;
Características Interiores - Sotão; Electrodomésticos embutidos; Casa de Banho da Suite; Closet; Roupeiros; Solário;
Características Gerais - Primeiro Proprietário; Remodelado; Portão eléctrico;
Orientação - Nascente; Sul; Poente;
Outros Equipamentos - Serviço de internet; TV Por Cabo; Gás canalizado; Sistema de Segurança; Alarme de segurança; Máquina de lavar louça; Frigorífico; Micro-ondas; Máquina de lavar roupa;
Vistas - Vista mar; Vista praia; Vista cidade; Vista jardim; Vista rio;
Outras características - Garagem; Varanda; Garagem para 2 Carros; Cozinha Equipada; Arrecadação; Suite; Moradia Geminada; Moradia;
O imóvel foi reconstruído em 2010, preservando as fachadas originais em alvenaria de pedra revestida, tendo o interior do imóvel sido feito completamente do ’zero’. Os pavimentos dos quartos e sala são em soalho natural com tábua corrida de madeira maciça de Riga, ao passo que nos restantes espaços foram usadas a pedra natural (Lioz), o mosaico cerâmico ou a betonilha com endurecedor de superfície.Esta moradia está neste momento a ser utilizada como espaço de trabalho (escritório de empresa), o que prova a versatilidade da sua arquitectura, contemplando contudo uma clara definição dos espaços e organização dos mesmos:No piso térreo, além da generosa garagem onde é possível estacionar pelo menos 3 carros grandes/médios, existe um lavabo social, um arrumo, uma cozinha totalmente equipada e uma ampla Sala Comum (45m2).No primeiro piso, em torno de um desafogado espaço de circulação com acesso às escadas, desenvolvem-se quatro quartos, todos eles em suite, com casas de banho completas com duche ou banheira e duas das quais com amplas janelas com vista mar!No segundo e último piso, o espaço do sótão foi deixado totalmente amplo, sendo quase na sua totalidade habitável graças ao elevado pé-direito e à funcional gestão da inclinação da cobertura, maximizado pela área sob as seis mansardas. É então através de duas destas mansardas que se pode aceder ao simpático terraço. Um espaço desafogado, com vistas incríveis e aberto a Sul e Poente. Um verdadeiro solário prolongamento da pequena Praia de Paço de Arcos.
Este é o imóvel perfeito para quem valoriza a vivência de uma casa independente, sem o trabalho de um jardim para cuidar, num contexto urbano e de proximidade aos principais centros da Grande Lisboa. Uma verdadeira ’Town-house’ em cima do mar!
Venha visitar e deixe-se encantar por uma oportunidade de investimento singular!
ÁREAS (Planta e Ficha Técnica de Habitação):
- Piso 0 - Garagem - 35,00 m2
- Piso 0 - Arrumos - 4,10 m2
- Piso 0 - Sala Comum - 44,60 m2
- Piso 0 - Cozinha - 12,10 m2
- Piso 0 - Casa de Banho Social - 2,80 m2
- Piso 0 - Escadas - 5,70 m2
- Piso 1 - Escadas - 5,70 m2
- Piso 1 - Hall - 7,70 m2
- Piso 1 - Quarto 1 (em suite) - 12,30 m2
- Piso 1 - WC Quarto 1 (em suite) - 5,50 m2
- Piso 1 - Quarto 2 (em suite) - 14,70 m2
- Piso 1 - WC Quarto 2 (em suite) - 6,10 m2
- Piso 1 - Quarto 3 (em suite) - 14,60 m2
- Piso 1 - WC Quarto 3 (em suite) - 6,90 m2
- Piso 1 - Quarto 4 (em suite) - 17,70 m2
- Piso 1 - WC Quarto 4 (em suite) - 5,80 m2- Piso 2 - Escadas - 5,70 m2
- Piso 2 - Sala Comum (Sótão) - 37,70 m2
- Piso 2 - Terraço (Sótão) - 21,90 m2- Área Útil Total - 221,20 m2- Área Bruta do Fogo - 323,40 m2
ÁREAS (Caderneta Predial):- Área Total do Terreno - 130,32 m2- Área de Implantação - 130,32 m2- Área Bruta de Construção - 300,95 m2- Área Bruta Dependente - 44,64 m2- Área Bruta Privativa - 256,31 m2
Contacte-nos para mais informações. Dispomos de vídeo, visita virtual 3D e poderemos agendar uma visita por videochamada ou presencial.
Características:
Características Exteriores - Terraço/Deck; Porta blindada;
Características Interiores - Sotão; Electrodomésticos embutidos; Casa de Banho da Suite; Closet; Roupeiros; Solário;
Características Gerais - Primeiro Proprietário; Remodelado; Portão eléctrico;
Orientação - Nascente; Sul; Poente;
Outros Equipamentos - Serviço de internet; TV Por Cabo; Gás canalizado; Sistema de Segurança; Alarme de segurança; Máquina de lavar louça; Frigorífico; Micro-ondas; Máquina de lavar roupa;
Vistas - Vista mar; Vista praia; Vista cidade; Vista jardim; Vista rio;
Outras características - Garagem; Varanda; Garagem para 2 Carros; Cozinha Equipada; Arrecadação; Suite; Moradia Geminada; Moradia;
Contact
See Phone
House 4 Bedrooms Duplex
Oeiras e São Julião da Barra, Paço de Arcos e Caxias, Distrito de Lisboa
Under construction · 185m²
With Swimming Pool
buy
1.356.200 €
4 bedroom villa with two floors with 185 m2 of private gross area and outdoor area with private pool and 2 parking spaces, in the Vistabella condominium, in Oeiras
Vistabella and its three developments, Panorama, Boulevard and Mira D’or in Oeiras.
Panorama Vistabella, a development consisting of 44 units, divided into T1 to T3 and T4 Penthouse.
Boulevard, 14 4-bedroom villas (4 suites) with two floors and private pool.
Mira D’or, a development consisting of 32 units, divided into T1, T2, T3, T4 and Penthouses.
If you are looking for a modern and sophisticated lifestyle in one of the most sought-after locations in Portugal, the Vistabella development in Oeiras is the ideal choice.
Oeiras, a city known for its quality of life and close to Lisbon. Vistabella offers a prime location close to everything you need. Easy access to the beach, natural parks, shopping centres, schools and hospitals, it is in the heart of one of the most dynamic areas of Portugal.
Every detail of the Vistabella Development has been carefully planned to offer maximum comfort, convenience and a contemporary lifestyle. From the high-quality finishes to the elegantly designed common areas.
Various residential options available, including 1, 2 and 3 bedroom apartments, spacious penthouses and luxury villas, the Vistabella development offers something for all tastes and needs.
Enjoy a wide range of amenities, including swimming pools, green areas, outdoor play spaces, children’s playground, gym, spa, and more.
In addition to being an excellent choice to live in, the Vistabella Development also offers excellent investment potential, with the real estate market constantly growing in Oeiras, this is an opportunity to acquire a high-value asset in one of the most promising areas of Portugal.
Completion by the end of 2026.
Take advantage of this opportunity.
Contact us for more information and discover your new home!
Vistabella and its three developments, Panorama, Boulevard and Mira D’or in Oeiras.
Panorama Vistabella, a development consisting of 44 units, divided into T1 to T3 and T4 Penthouse.
Boulevard, 14 4-bedroom villas (4 suites) with two floors and private pool.
Mira D’or, a development consisting of 32 units, divided into T1, T2, T3, T4 and Penthouses.
If you are looking for a modern and sophisticated lifestyle in one of the most sought-after locations in Portugal, the Vistabella development in Oeiras is the ideal choice.
Oeiras, a city known for its quality of life and close to Lisbon. Vistabella offers a prime location close to everything you need. Easy access to the beach, natural parks, shopping centres, schools and hospitals, it is in the heart of one of the most dynamic areas of Portugal.
Every detail of the Vistabella Development has been carefully planned to offer maximum comfort, convenience and a contemporary lifestyle. From the high-quality finishes to the elegantly designed common areas.
Various residential options available, including 1, 2 and 3 bedroom apartments, spacious penthouses and luxury villas, the Vistabella development offers something for all tastes and needs.
Enjoy a wide range of amenities, including swimming pools, green areas, outdoor play spaces, children’s playground, gym, spa, and more.
In addition to being an excellent choice to live in, the Vistabella Development also offers excellent investment potential, with the real estate market constantly growing in Oeiras, this is an opportunity to acquire a high-value asset in one of the most promising areas of Portugal.
Completion by the end of 2026.
Take advantage of this opportunity.
Contact us for more information and discover your new home!
Contact
See Phone
Detached House 4 Bedrooms
Carnaxide e Queijas, Oeiras, Distrito de Lisboa
Used · 405m²
With Swimming Pool
buy
2.280.000 €
Villa, of contemporary architecture, located in a quiet area of Carnaxide.
This villa is implanted in a 715 sqm lot, in Vila Utopia, in Carnaxide.
Vila Utopia is the first urban development of contemporary architecture, composed by exclusive detached villas, at the gates of Lisbon, 7 minutes away, by car, from the Tower of Belém and Jerónimos Monastery and the National Sports Centre of Jamor.
This villa stands out for its modern lines creating a harmony between the interior and exterior. Large dimensioned window spans provide plenty of natural light to the whole villa.
With the highest quality construction and finishes and the finest sun exposure, this villa is composed by three floors that are distributed as follows:
On the ground floor, a spacious entry hall with 21 sqm, a 62 sqm living room with panoramic views to the garden and to the heated swimming pool; a dining area; a 29 sqm fully equipped kitchen; a 4 sqm social bathroom and a 9 sqm bedroom/office; the social bathroom has enough area to be converted into a full private bathroom.
On the first floor there is the master suite (46 sqm) with access to a winter garden; 2 bedrooms (15 sqm each); a 6,5 sqm full private bathroom and ample balconies.
The exterior area includes several trees, such as fig, orange, olive, lemon trees and offers several leisure areas. The swimming pool´s area comprises an area of sun loungers, a lounge area and a covered dining area supported by a barbecue and an exterior pantry that is connected to the living room/kitchen, working as an expansion of the interior space, provided by the wide glazed. There is a playground area in front of the swimming pool.
In the basement, with access from the garden, there is an ample area, with 77 sqm, with a window, which can be used according to your family´s needs.
The villa is equipped with a duct air conditioning system with a ventilation outlet in the ceiling in all the rooms, a thermodynamic solar solution for water heating and a garden with an automatic watering system in all its areas.
Swimming pool (8x3m) with an electrical blade cover including a collection tank. Heat pump for the swimming pool and salt treatment.
Domotics with control panels and remote control by mobile app. Control of interior/exterior lights; blinds; air conditioning; video doorman (interaction is possible via mobile phone); gate for vehicles; exterior cameras; alarm (interior and exterior motion sensors as well as door sensors on all accesses to the house). Interior and exterior temperature sensors. Smoke sensor in the kitchen and flood sensors in the bathrooms and kitchen.
12 km away from the airport, 14 km away from best beaches of the line.
2 km away from the PaRK International School
5 km away from the Spanish Institute ’Giner de los Rios’
7 km away from the Oeiras International School
8 km away from Lycée Français Charles Lepierre
15 km away from Saint Julian’s School
2 km away from the shopping centre with several shops, including cinemas, banks, pharmacy, hypermarket and restaurants
1 km away from the Supermarket
3 km away from a Private clinic
Porta da Frente Christie’s is a real estate agency that has been operating in the market for more than two decades. Its focus lays on the highest quality houses and developments, not only in the selling market, but also in the renting market. The company was elected by the prestigious brand Christie’s - one of the most reputable auctioneers, Art institutions and Real Estate of the world - to be represented in Portugal, in the areas of Lisbon, Cascais, Oeiras, Sintra and Alentejo. The main purpose of Porta da Frente Christie’s is to offer a top-notch service to our customers.
This villa is implanted in a 715 sqm lot, in Vila Utopia, in Carnaxide.
Vila Utopia is the first urban development of contemporary architecture, composed by exclusive detached villas, at the gates of Lisbon, 7 minutes away, by car, from the Tower of Belém and Jerónimos Monastery and the National Sports Centre of Jamor.
This villa stands out for its modern lines creating a harmony between the interior and exterior. Large dimensioned window spans provide plenty of natural light to the whole villa.
With the highest quality construction and finishes and the finest sun exposure, this villa is composed by three floors that are distributed as follows:
On the ground floor, a spacious entry hall with 21 sqm, a 62 sqm living room with panoramic views to the garden and to the heated swimming pool; a dining area; a 29 sqm fully equipped kitchen; a 4 sqm social bathroom and a 9 sqm bedroom/office; the social bathroom has enough area to be converted into a full private bathroom.
On the first floor there is the master suite (46 sqm) with access to a winter garden; 2 bedrooms (15 sqm each); a 6,5 sqm full private bathroom and ample balconies.
The exterior area includes several trees, such as fig, orange, olive, lemon trees and offers several leisure areas. The swimming pool´s area comprises an area of sun loungers, a lounge area and a covered dining area supported by a barbecue and an exterior pantry that is connected to the living room/kitchen, working as an expansion of the interior space, provided by the wide glazed. There is a playground area in front of the swimming pool.
In the basement, with access from the garden, there is an ample area, with 77 sqm, with a window, which can be used according to your family´s needs.
The villa is equipped with a duct air conditioning system with a ventilation outlet in the ceiling in all the rooms, a thermodynamic solar solution for water heating and a garden with an automatic watering system in all its areas.
Swimming pool (8x3m) with an electrical blade cover including a collection tank. Heat pump for the swimming pool and salt treatment.
Domotics with control panels and remote control by mobile app. Control of interior/exterior lights; blinds; air conditioning; video doorman (interaction is possible via mobile phone); gate for vehicles; exterior cameras; alarm (interior and exterior motion sensors as well as door sensors on all accesses to the house). Interior and exterior temperature sensors. Smoke sensor in the kitchen and flood sensors in the bathrooms and kitchen.
12 km away from the airport, 14 km away from best beaches of the line.
2 km away from the PaRK International School
5 km away from the Spanish Institute ’Giner de los Rios’
7 km away from the Oeiras International School
8 km away from Lycée Français Charles Lepierre
15 km away from Saint Julian’s School
2 km away from the shopping centre with several shops, including cinemas, banks, pharmacy, hypermarket and restaurants
1 km away from the Supermarket
3 km away from a Private clinic
Porta da Frente Christie’s is a real estate agency that has been operating in the market for more than two decades. Its focus lays on the highest quality houses and developments, not only in the selling market, but also in the renting market. The company was elected by the prestigious brand Christie’s - one of the most reputable auctioneers, Art institutions and Real Estate of the world - to be represented in Portugal, in the areas of Lisbon, Cascais, Oeiras, Sintra and Alentejo. The main purpose of Porta da Frente Christie’s is to offer a top-notch service to our customers.
Contact
See Phone
House 4 Bedrooms
Oeiras e São Julião da Barra, Paço de Arcos e Caxias, Distrito de Lisboa
Used · 147m²
buy
590.000 €
Novo Valor!!!
Imagine-se a acordar com o som dos pássaros e com uma vista de mar...
Venha conhecer o melhor do conforto e da tranquilidade nesta moradia triplex, de seis assoalhadas situa- se no prestigiado bairro de Alto do Lagoal, em Caxias. Com uma área generosa de área bruta privativa de 147 metros quadrados, esta propriedade oferece o espaço e a privacidade necessária para uma família numerosa e com uma vista de mar.
A família aumenta, os miúdos crescem e querem mais privacidade? Esta é a moradia ideal.Numa zona calma e tranquila, esta moradia em banda, oferece um refúgio sereno longe da agitação da cidade, sem comprometer a conveniência e vantagem de estar a poucos minutos da praia e da autoestrada A5.
Usufruir de uma vista desafogada que que se estende do rio Tejo ao Oceano Atlantico, em que cada janela oferece uma perspetiva diferente.As Janelas são novas, de vidro duplo de 18mm, com isolamento termico e acústico.A porta do Terraço é blindada, também nova.
Esta moradia tem a pré instalação para colocação de um motor no portão exterior.Pronta a habitar, sendo que necessitará de uma pintura e para quem o deseje uma modernização da cozinha e WC`s Como se encontra dividida:
Cave: Zona ampla, transformada em T0 , com arrecadação eum espaço exterior de área privativa dependente onde pode estacionar um carro. R/C : Sala com uma salamandra a lenha que se estende até ao sotão e que nos dias de inverno aconchega o ambiente. Cozinha equipada, WC social e pátio para desfrutar de refeições ao ar livre e momentos de lazer.
1º andar: três quartos e uma casa de banho.
2º andar. Sotão amplo e tratado com vista para o mar.
Características:
Características Exteriores - Terraço/Deck; Porta blindada;
Características Interiores - Sotão; Hall de entrada;
Características Gerais - Primeiro Proprietário; Despensa;
Orientação - Norte; Sul;
Outros Equipamentos - Gás canalizado; Frigorífico; Máquina de lavar roupa;
Vistas - Vista mar; Vista rio;
Outras características - Varanda; Cozinha Equipada; Arrecadação; Moradia em Banda; Moradia Bi-familiar;
Praias:
Caxias - 1,6Km
Paço D `Arcos 2,8km
Transportes:
Carris nºs: 1115, 1117 e 1122
Estacão de Comboio em Caxias: 20 min. A pé (1,6 km)
Escolas:
Agrupamento de Escolas de São Bruno 1,5km
Escola Secundária Luís de Freitas Branco 2,4 km
ESCOLA BÁSICA MARIA LUCIANA SERUCA 1,8km
Centro Comunitário Paroquial Nossa Senhora das Dores -1,3km
Colégio da Torre .2,7km
Instituto Espanhol de Lisboa ’Giner de los Rios 4,8km
É hoje que decide mudar de casa?
*** Imóvel angariado em regime de exclusividade. Este imóvel está disponível para partilha de negócio com todas as mediadoras e profissionais do ramo imobiliário na proporção de 50/50. Não hesite em apresentar esta oportunidade aos seus clientes compradores e fale connosco para agendar a sua visita.
Imagine-se a acordar com o som dos pássaros e com uma vista de mar...
Venha conhecer o melhor do conforto e da tranquilidade nesta moradia triplex, de seis assoalhadas situa- se no prestigiado bairro de Alto do Lagoal, em Caxias. Com uma área generosa de área bruta privativa de 147 metros quadrados, esta propriedade oferece o espaço e a privacidade necessária para uma família numerosa e com uma vista de mar.
A família aumenta, os miúdos crescem e querem mais privacidade? Esta é a moradia ideal.Numa zona calma e tranquila, esta moradia em banda, oferece um refúgio sereno longe da agitação da cidade, sem comprometer a conveniência e vantagem de estar a poucos minutos da praia e da autoestrada A5.
Usufruir de uma vista desafogada que que se estende do rio Tejo ao Oceano Atlantico, em que cada janela oferece uma perspetiva diferente.As Janelas são novas, de vidro duplo de 18mm, com isolamento termico e acústico.A porta do Terraço é blindada, também nova.
Esta moradia tem a pré instalação para colocação de um motor no portão exterior.Pronta a habitar, sendo que necessitará de uma pintura e para quem o deseje uma modernização da cozinha e WC`s Como se encontra dividida:
Cave: Zona ampla, transformada em T0 , com arrecadação eum espaço exterior de área privativa dependente onde pode estacionar um carro. R/C : Sala com uma salamandra a lenha que se estende até ao sotão e que nos dias de inverno aconchega o ambiente. Cozinha equipada, WC social e pátio para desfrutar de refeições ao ar livre e momentos de lazer.
1º andar: três quartos e uma casa de banho.
2º andar. Sotão amplo e tratado com vista para o mar.
Características:
Características Exteriores - Terraço/Deck; Porta blindada;
Características Interiores - Sotão; Hall de entrada;
Características Gerais - Primeiro Proprietário; Despensa;
Orientação - Norte; Sul;
Outros Equipamentos - Gás canalizado; Frigorífico; Máquina de lavar roupa;
Vistas - Vista mar; Vista rio;
Outras características - Varanda; Cozinha Equipada; Arrecadação; Moradia em Banda; Moradia Bi-familiar;
Praias:
Caxias - 1,6Km
Paço D `Arcos 2,8km
Transportes:
Carris nºs: 1115, 1117 e 1122
Estacão de Comboio em Caxias: 20 min. A pé (1,6 km)
Escolas:
Agrupamento de Escolas de São Bruno 1,5km
Escola Secundária Luís de Freitas Branco 2,4 km
ESCOLA BÁSICA MARIA LUCIANA SERUCA 1,8km
Centro Comunitário Paroquial Nossa Senhora das Dores -1,3km
Colégio da Torre .2,7km
Instituto Espanhol de Lisboa ’Giner de los Rios 4,8km
É hoje que decide mudar de casa?
*** Imóvel angariado em regime de exclusividade. Este imóvel está disponível para partilha de negócio com todas as mediadoras e profissionais do ramo imobiliário na proporção de 50/50. Não hesite em apresentar esta oportunidade aos seus clientes compradores e fale connosco para agendar a sua visita.
Contact
See Phone
House 4 Bedrooms Duplex
Oeiras e São Julião da Barra, Paço de Arcos e Caxias, Distrito de Lisboa
Under construction · 185m²
With Swimming Pool
buy
1.348.200 €
4 bedroom villa with two floors with 185 m2 of private gross area and outdoor area with private pool and 2 parking spaces, in the Vistabella condominium, in Oeiras
Vistabella and its three developments, Panorama, Boulevard and Mira D’or in Oeiras.
Panorama Vistabella, a development consisting of 44 units, divided into T1 to T3 and T4 Penthouse.
Boulevard, 14 4-bedroom villas (4 suites) with two floors and private pool.
Mira D’or, a development consisting of 32 units, divided into T1, T2, T3, T4 and Penthouses.
If you are looking for a modern and sophisticated lifestyle in one of the most sought-after locations in Portugal, the Vistabella development in Oeiras is the ideal choice.
Oeiras, a city known for its quality of life and close to Lisbon. Vistabella offers a prime location close to everything you need. Easy access to the beach, natural parks, shopping centres, schools and hospitals, it is in the heart of one of the most dynamic areas of Portugal.
Every detail of the Vistabella Development has been carefully planned to offer maximum comfort, convenience and a contemporary lifestyle. From the high-quality finishes to the elegantly designed common areas.
Various residential options available, including 1, 2 and 3 bedroom apartments, spacious penthouses and luxury villas, the Vistabella development offers something for all tastes and needs.
Enjoy a wide range of amenities, including swimming pools, green areas, outdoor play spaces, children’s playground, gym, spa, and more.
In addition to being an excellent choice to live in, the Vistabella Development also offers excellent investment potential, with the real estate market constantly growing in Oeiras, this is an opportunity to acquire a high-value asset in one of the most promising areas of Portugal.
Completion by the end of 2026.
Take advantage of this opportunity.
Contact us for more information and discover your new home!
Vistabella and its three developments, Panorama, Boulevard and Mira D’or in Oeiras.
Panorama Vistabella, a development consisting of 44 units, divided into T1 to T3 and T4 Penthouse.
Boulevard, 14 4-bedroom villas (4 suites) with two floors and private pool.
Mira D’or, a development consisting of 32 units, divided into T1, T2, T3, T4 and Penthouses.
If you are looking for a modern and sophisticated lifestyle in one of the most sought-after locations in Portugal, the Vistabella development in Oeiras is the ideal choice.
Oeiras, a city known for its quality of life and close to Lisbon. Vistabella offers a prime location close to everything you need. Easy access to the beach, natural parks, shopping centres, schools and hospitals, it is in the heart of one of the most dynamic areas of Portugal.
Every detail of the Vistabella Development has been carefully planned to offer maximum comfort, convenience and a contemporary lifestyle. From the high-quality finishes to the elegantly designed common areas.
Various residential options available, including 1, 2 and 3 bedroom apartments, spacious penthouses and luxury villas, the Vistabella development offers something for all tastes and needs.
Enjoy a wide range of amenities, including swimming pools, green areas, outdoor play spaces, children’s playground, gym, spa, and more.
In addition to being an excellent choice to live in, the Vistabella Development also offers excellent investment potential, with the real estate market constantly growing in Oeiras, this is an opportunity to acquire a high-value asset in one of the most promising areas of Portugal.
Completion by the end of 2026.
Take advantage of this opportunity.
Contact us for more information and discover your new home!
Contact
See Phone
House 4 Bedrooms Duplex
Oeiras e São Julião da Barra, Paço de Arcos e Caxias, Distrito de Lisboa
Under construction · 185m²
With Swimming Pool
buy
1.373.200 €
4 bedroom villa with two floors with 185 m2 of private gross area and outdoor area with private pool and 2 parking spaces, in the Vistabella condominium, in Oeiras
Vistabella and its three developments, Panorama, Boulevard and Mira D’or in Oeiras.
Panorama Vistabella, a development consisting of 44 units, divided into T1 to T3 and T4 Penthouse.
Boulevard, 14 4-bedroom villas (4 suites) with two floors and private pool.
Mira D’or, a development consisting of 32 units, divided into T1, T2, T3, T4 and Penthouses.
If you are looking for a modern and sophisticated lifestyle in one of the most sought-after locations in Portugal, the Vistabella development in Oeiras is the ideal choice.
Oeiras, a city known for its quality of life and close to Lisbon. Vistabella offers a prime location close to everything you need. Easy access to the beach, natural parks, shopping centres, schools and hospitals, it is in the heart of one of the most dynamic areas of Portugal.
Every detail of the Vistabella Development has been carefully planned to offer maximum comfort, convenience and a contemporary lifestyle. From the high-quality finishes to the elegantly designed common areas.
Various residential options available, including 1, 2 and 3 bedroom apartments, spacious penthouses and luxury villas, the Vistabella development offers something for all tastes and needs.
Enjoy a wide range of amenities, including swimming pools, green areas, outdoor play spaces, children’s playground, gym, spa, and more.
In addition to being an excellent choice to live in, the Vistabella Development also offers excellent investment potential, with the real estate market constantly growing in Oeiras, this is an opportunity to acquire a high-value asset in one of the most promising areas of Portugal.
Completion by the end of 2026.
Take advantage of this opportunity.
Contact us for more information and discover your new home!
Vistabella and its three developments, Panorama, Boulevard and Mira D’or in Oeiras.
Panorama Vistabella, a development consisting of 44 units, divided into T1 to T3 and T4 Penthouse.
Boulevard, 14 4-bedroom villas (4 suites) with two floors and private pool.
Mira D’or, a development consisting of 32 units, divided into T1, T2, T3, T4 and Penthouses.
If you are looking for a modern and sophisticated lifestyle in one of the most sought-after locations in Portugal, the Vistabella development in Oeiras is the ideal choice.
Oeiras, a city known for its quality of life and close to Lisbon. Vistabella offers a prime location close to everything you need. Easy access to the beach, natural parks, shopping centres, schools and hospitals, it is in the heart of one of the most dynamic areas of Portugal.
Every detail of the Vistabella Development has been carefully planned to offer maximum comfort, convenience and a contemporary lifestyle. From the high-quality finishes to the elegantly designed common areas.
Various residential options available, including 1, 2 and 3 bedroom apartments, spacious penthouses and luxury villas, the Vistabella development offers something for all tastes and needs.
Enjoy a wide range of amenities, including swimming pools, green areas, outdoor play spaces, children’s playground, gym, spa, and more.
In addition to being an excellent choice to live in, the Vistabella Development also offers excellent investment potential, with the real estate market constantly growing in Oeiras, this is an opportunity to acquire a high-value asset in one of the most promising areas of Portugal.
Completion by the end of 2026.
Take advantage of this opportunity.
Contact us for more information and discover your new home!
Contact
See Phone
House 4 Bedrooms +1
Barcarena, Oeiras, Distrito de Lisboa
Used · 310m²
With Garage
buy
1.580.000 €
4 bedroom Contemporary Villa in Oeiras
This villa is distributed as follows:
Ground Floor
- Garage for 2 cars
- Storage area
- Wine cellar
- Maid’s room
- Full Private Bathroom
First floor
- Living room in open space with access to the patio and swimming pool
- Kitchen with dining area
- Social Bathroom.
Second floor
- Hall that distributes the bedrooms
- Suite with a dressing room
- Bedroom with wardrobe
- Bedroom
- Full Private Bathroom
All rooms have access to a large dimensioned terrace. The Dressing Room can be transformed into an independent Bedroom.
Outside there is a garden with automatic irrigation, swimming pool with lighting, deck, outdoor dining area and garden area.
The villa is located in the Urbanization Quinta Da Moura, in Barcarena. The complex of Quinta da Moura gives access to the Tennis and Riding Club and also to the Swimming Pool.
Characterised by its mild climate, Oeiras is one of the most developed municipalities in the country, being in a privileged location just a few minutes from Lisbon and Cascais and with superb views over the river and sea. The restored buildings full of charm cohabit in perfect balance with the new constructions. The seafront promenade accesses the fantastic beaches along the line.
Porta da Frente Christie’s is a real estate agency that has been operating in the market for more than two dfuecades. Its focus lays on the highest quality houses and developments, not only in the selling market, but also in the renting market. The company was elected by the prestigious brand Christie’s International Real Estate to represent Portugal, in the areas of Lisbon, Cascais, Oeiras, Sintra and Alentejo. The main purpose of Porta da Frente Christie’s is to offer a top-notch service to our customers.
This villa is distributed as follows:
Ground Floor
- Garage for 2 cars
- Storage area
- Wine cellar
- Maid’s room
- Full Private Bathroom
First floor
- Living room in open space with access to the patio and swimming pool
- Kitchen with dining area
- Social Bathroom.
Second floor
- Hall that distributes the bedrooms
- Suite with a dressing room
- Bedroom with wardrobe
- Bedroom
- Full Private Bathroom
All rooms have access to a large dimensioned terrace. The Dressing Room can be transformed into an independent Bedroom.
Outside there is a garden with automatic irrigation, swimming pool with lighting, deck, outdoor dining area and garden area.
The villa is located in the Urbanization Quinta Da Moura, in Barcarena. The complex of Quinta da Moura gives access to the Tennis and Riding Club and also to the Swimming Pool.
Characterised by its mild climate, Oeiras is one of the most developed municipalities in the country, being in a privileged location just a few minutes from Lisbon and Cascais and with superb views over the river and sea. The restored buildings full of charm cohabit in perfect balance with the new constructions. The seafront promenade accesses the fantastic beaches along the line.
Porta da Frente Christie’s is a real estate agency that has been operating in the market for more than two dfuecades. Its focus lays on the highest quality houses and developments, not only in the selling market, but also in the renting market. The company was elected by the prestigious brand Christie’s International Real Estate to represent Portugal, in the areas of Lisbon, Cascais, Oeiras, Sintra and Alentejo. The main purpose of Porta da Frente Christie’s is to offer a top-notch service to our customers.
Contact
See Phone
House 4 Bedrooms +1
Oeiras e São Julião da Barra, Paço de Arcos e Caxias, Distrito de Lisboa
Used · 252m²
With Garage
buy
2.150.000 €
Contemporary 4 bedroom villa inserted in a private condominium in the first sea line.
With modern lines, located only a few steps away from the beach of Santo Amaro, this is one of the closest villas to the sea in the entire Cascais-Lisbon line.
The villa, with a 237 sqm private gross area, offers an excellent sun exposure and comprises 3 floors with elevator, being composed as follows:
Ground floor: living and dining room with frontal sea view and access to a generous semi-covered terrace, a fully equipped kitchen and a social bathroom.
First floor: master suite with terrace and a magnificent panoramic view from the Bugio lighthouse to the bridge over the Tagus; 1 suite, 2 bedrooms and a full private bathroom.
Basement floor: ample garage, maid’s room and laundry area.
Air conditioning, alarm and ambient music.
The green spaces, the Infinity swimming pool and a stunning sea view make this condominium a unique and exclusive place.
The villa is located in one of the most sought after locations of Oeiras and close to the limit with the municipality of Cascais.
It is only a short walking distance from the beach and the Marina of Oeiras, as well as the train station, local business and services.
Proximity to public and private schools (namely international schools) and to the university campus of the Universidade Nova de Lisboa - Nova School of Business and Economics.
Good accesses to Lisbon and Cascais, both about 15 minutes away.
Characterised by its mild climate, Oeiras is one of the most developed municipalities in the country, being in a privileged location just a few minutes from Lisbon and Cascais and with superb views over the river and sea. The restored buildings full of charm cohabit in perfect balance with the new constructions. The seafront promenade accesses the fantastic beaches along the line.
Porta da Frente Christie’s is a real estate agency that has been operating in the market for more than two decades. Its focus lays on the highest quality houses and developments, not only in the selling market, but also in the renting market. The company was elected by the prestigious brand Christie’s International Real Estate to represent Portugal in the areas of Lisbon, Cascais, Oeiras and Alentejo. The main purpose of Porta da Frente Christie’s is to offer a top-notch service to our customers.
With modern lines, located only a few steps away from the beach of Santo Amaro, this is one of the closest villas to the sea in the entire Cascais-Lisbon line.
The villa, with a 237 sqm private gross area, offers an excellent sun exposure and comprises 3 floors with elevator, being composed as follows:
Ground floor: living and dining room with frontal sea view and access to a generous semi-covered terrace, a fully equipped kitchen and a social bathroom.
First floor: master suite with terrace and a magnificent panoramic view from the Bugio lighthouse to the bridge over the Tagus; 1 suite, 2 bedrooms and a full private bathroom.
Basement floor: ample garage, maid’s room and laundry area.
Air conditioning, alarm and ambient music.
The green spaces, the Infinity swimming pool and a stunning sea view make this condominium a unique and exclusive place.
The villa is located in one of the most sought after locations of Oeiras and close to the limit with the municipality of Cascais.
It is only a short walking distance from the beach and the Marina of Oeiras, as well as the train station, local business and services.
Proximity to public and private schools (namely international schools) and to the university campus of the Universidade Nova de Lisboa - Nova School of Business and Economics.
Good accesses to Lisbon and Cascais, both about 15 minutes away.
Characterised by its mild climate, Oeiras is one of the most developed municipalities in the country, being in a privileged location just a few minutes from Lisbon and Cascais and with superb views over the river and sea. The restored buildings full of charm cohabit in perfect balance with the new constructions. The seafront promenade accesses the fantastic beaches along the line.
Porta da Frente Christie’s is a real estate agency that has been operating in the market for more than two decades. Its focus lays on the highest quality houses and developments, not only in the selling market, but also in the renting market. The company was elected by the prestigious brand Christie’s International Real Estate to represent Portugal in the areas of Lisbon, Cascais, Oeiras and Alentejo. The main purpose of Porta da Frente Christie’s is to offer a top-notch service to our customers.
Contact
See Phone
House 4 Bedrooms Duplex
Oeiras e São Julião da Barra, Paço de Arcos e Caxias, Distrito de Lisboa
Under construction · 185m²
With Garage
buy
1.393.200 €
4-bedroom villa, new, 185 sqm, with total exterior area of 342 sqm, private swimming pool and 2 parking spaces, in the VistaBella gated community, in Oeiras.
The VistaBella is located in Oeiras, the municipality where the green of nature meets the sea waves. This is a gated community that comprises three projects: the Panorama, consisting of forty 1 to 3-bedroom apartments and four 4-bedroom penthouses; the Boulevard, consisting of fourteen 4-bedroom villas, with a gourmet area and private swimming pool; and the Mirad’or, consisting of thirty-two 1 to 4-bedroom apartments and two 4-bedroom penthouses.
This gated community establishes a natural balance with its location, a tree-lined park next to a sustainable and well-planned neighbourhood, which promotes a lighter and more practical lifestyle. Just like its neighbourhood, the gated community is also guided by the principle of convenience and accessibility, including all possible amenities, from a private club for the owners with a gym, a spa, a gourmet area, swimming pools and a padel court, to the remaining spaces and services that are part of this worry-free lifestyle, such as the children’s playground, the car park, the underground recycling bins, the photovoltaic solar panels, and the pet place. The scenery features a colourful palette in shades of green and blue, a privilege for those who find life’s pleasures in nature.
Located in Oeiras, the VistaBella gated community lives in perfect harmony between the salt and the sun while sharing with its neighbourhood all that this area has to offer. Very close to one of the largest gardens in the area, Parque dos Poetas, renowned schools such as St Dominics International School and several reference hospitals. It is a sustainable growth area where the environment is an obvious priority, with solar energy harvesting, many cycle paths and electric chargers.
This development is for all those looking for everyday beauty, be it aesthetic or in the simple way of facing daily life.
The VistaBella is located in Oeiras, the municipality where the green of nature meets the sea waves. This is a gated community that comprises three projects: the Panorama, consisting of forty 1 to 3-bedroom apartments and four 4-bedroom penthouses; the Boulevard, consisting of fourteen 4-bedroom villas, with a gourmet area and private swimming pool; and the Mirad’or, consisting of thirty-two 1 to 4-bedroom apartments and two 4-bedroom penthouses.
This gated community establishes a natural balance with its location, a tree-lined park next to a sustainable and well-planned neighbourhood, which promotes a lighter and more practical lifestyle. Just like its neighbourhood, the gated community is also guided by the principle of convenience and accessibility, including all possible amenities, from a private club for the owners with a gym, a spa, a gourmet area, swimming pools and a padel court, to the remaining spaces and services that are part of this worry-free lifestyle, such as the children’s playground, the car park, the underground recycling bins, the photovoltaic solar panels, and the pet place. The scenery features a colourful palette in shades of green and blue, a privilege for those who find life’s pleasures in nature.
Located in Oeiras, the VistaBella gated community lives in perfect harmony between the salt and the sun while sharing with its neighbourhood all that this area has to offer. Very close to one of the largest gardens in the area, Parque dos Poetas, renowned schools such as St Dominics International School and several reference hospitals. It is a sustainable growth area where the environment is an obvious priority, with solar energy harvesting, many cycle paths and electric chargers.
This development is for all those looking for everyday beauty, be it aesthetic or in the simple way of facing daily life.
Contact
See Phone
House 4 Bedrooms Triplex
Santo Amaro de Oeiras (Oeiras e São Julião Barra), Oeiras e São Julião da Barra, Paço de Arcos e Caxias, Distrito de Lisboa
Used · 207m²
With Garage
buy
2.150.000 €
4-bedroom villa with 236 sqm of gross construction area, located in a prime waterfront location with a garage for two vehicles, in a condominium with a swimming pool in Santo Amaro de Oeiras.
This house is spread over three floors. On the ground floor, there is an entrance hall, staircase, elevator, and laundry room. On the first floor, there is a social area, a spacious living room of 53 sqm with direct access to the terrace overlooking the sea and Santo Amaro de Oeiras beach. This floor also features a 19 sqm kitchen, a balcony, and a guest bathroom. On the second floor, there are four bedrooms, two of which are en-suite, and a large terrace with sea views.
The unique condominium, with only six residences, offers a shared swimming pool and garden.
Located near the beach, Oeiras promenade, and the Marginal road. There is a great range of services, transportation options, and commercial facilities. It is a 5-minute walking distance from the train station, the Marquês de Pombal Palace, Oeiras Municipal Garden, Oeiras Marina, and Oceânica Pool. It is a 5-minute driving distance from Poetas Park, Oeiras Parque shopping center, Quinta da Fonte, Lagoas Park, and Nova School of Business and Economics. It is 10 minutes from Oeiras International School and just 15 minutes from the center of Cascais, 20 minutes from downtown Lisbon, and 25 minutes from Lisbon’s Humberto Delgado Airport.
This house is spread over three floors. On the ground floor, there is an entrance hall, staircase, elevator, and laundry room. On the first floor, there is a social area, a spacious living room of 53 sqm with direct access to the terrace overlooking the sea and Santo Amaro de Oeiras beach. This floor also features a 19 sqm kitchen, a balcony, and a guest bathroom. On the second floor, there are four bedrooms, two of which are en-suite, and a large terrace with sea views.
The unique condominium, with only six residences, offers a shared swimming pool and garden.
Located near the beach, Oeiras promenade, and the Marginal road. There is a great range of services, transportation options, and commercial facilities. It is a 5-minute walking distance from the train station, the Marquês de Pombal Palace, Oeiras Municipal Garden, Oeiras Marina, and Oceânica Pool. It is a 5-minute driving distance from Poetas Park, Oeiras Parque shopping center, Quinta da Fonte, Lagoas Park, and Nova School of Business and Economics. It is 10 minutes from Oeiras International School and just 15 minutes from the center of Cascais, 20 minutes from downtown Lisbon, and 25 minutes from Lisbon’s Humberto Delgado Airport.
Contact
See Phone
House 4 Bedrooms Duplex
Oeiras e São Julião da Barra, Paço de Arcos e Caxias, Distrito de Lisboa
Under construction · 185m²
With Garage
buy
1.373.200 €
4-bedroom villa, new, 185 sqm, with total exterior area of 214 sqm, private swimming pool and 2 parking spaces, in the VistaBella gated community, in Oeiras.
The VistaBella is located in Oeiras, the municipality where the green of nature meets the sea waves. This is a gated community that comprises three projects: the Panorama, consisting of forty 1 to 3-bedroom apartments and four 4-bedroom penthouses; the Boulevard, consisting of fourteen 4-bedroom villas, with a gourmet area and private swimming pool; and the Mirad’or, consisting of thirty-two 1 to 4-bedroom apartments and two 4-bedroom penthouses.
This gated community establishes a natural balance with its location, a tree-lined park next to a sustainable and well-planned neighbourhood, which promotes a lighter and more practical lifestyle. Just like its neighbourhood, the gated community is also guided by the principle of convenience and accessibility, including all possible amenities, from a private club for the owners with a gym, a spa, a gourmet area, swimming pools and a padel court, to the remaining spaces and services that are part of this worry-free lifestyle, such as the children’s playground, the car park, the underground recycling bins, the photovoltaic solar panels, and the pet place. The scenery features a colourful palette in shades of green and blue, a privilege for those who find life’s pleasures in nature.
Located in Oeiras, the VistaBella gated community lives in perfect harmony between the salt and the sun while sharing with its neighbourhood all that this area has to offer. Very close to one of the largest gardens in the area, Parque dos Poetas, renowned schools such as St Dominics International School and several reference hospitals. It is a sustainable growth area where the environment is an obvious priority, with solar energy harvesting, many cycle paths and electric chargers.
This development is for all those looking for everyday beauty, be it aesthetic or in the simple way of facing daily life.
The VistaBella is located in Oeiras, the municipality where the green of nature meets the sea waves. This is a gated community that comprises three projects: the Panorama, consisting of forty 1 to 3-bedroom apartments and four 4-bedroom penthouses; the Boulevard, consisting of fourteen 4-bedroom villas, with a gourmet area and private swimming pool; and the Mirad’or, consisting of thirty-two 1 to 4-bedroom apartments and two 4-bedroom penthouses.
This gated community establishes a natural balance with its location, a tree-lined park next to a sustainable and well-planned neighbourhood, which promotes a lighter and more practical lifestyle. Just like its neighbourhood, the gated community is also guided by the principle of convenience and accessibility, including all possible amenities, from a private club for the owners with a gym, a spa, a gourmet area, swimming pools and a padel court, to the remaining spaces and services that are part of this worry-free lifestyle, such as the children’s playground, the car park, the underground recycling bins, the photovoltaic solar panels, and the pet place. The scenery features a colourful palette in shades of green and blue, a privilege for those who find life’s pleasures in nature.
Located in Oeiras, the VistaBella gated community lives in perfect harmony between the salt and the sun while sharing with its neighbourhood all that this area has to offer. Very close to one of the largest gardens in the area, Parque dos Poetas, renowned schools such as St Dominics International School and several reference hospitals. It is a sustainable growth area where the environment is an obvious priority, with solar energy harvesting, many cycle paths and electric chargers.
This development is for all those looking for everyday beauty, be it aesthetic or in the simple way of facing daily life.
Contact
See Phone
House 4 Bedrooms Duplex
Oeiras e São Julião da Barra, Paço de Arcos e Caxias, Distrito de Lisboa
Under construction · 157m²
With Garage
buy
1.393.200 €
4-bedroom villa, new, 185 sqm, with total exterior area of 235 sqm, private swimming pool and 2 parking spaces, in the VistaBella gated community, in Oeiras.
The VistaBella is located in Oeiras, the municipality where the green of nature meets the sea waves. This is a gated community that comprises three projects: the Panorama, consisting of forty 1 to 3-bedroom apartments and four 4-bedroom penthouses; the Boulevard, consisting of fourteen 4-bedroom villas, with a gourmet area and private swimming pool; and the Mirad’or, consisting of thirty-two 1 to 4-bedroom apartments and two 4-bedroom penthouses.
This gated community establishes a natural balance with its location, a tree-lined park next to a sustainable and well-planned neighbourhood, which promotes a lighter and more practical lifestyle. Just like its neighbourhood, the gated community is also guided by the principle of convenience and accessibility, including all possible amenities, from a private club for the owners with a gym, a spa, a gourmet area, swimming pools and a padel court, to the remaining spaces and services that are part of this worry-free lifestyle, such as the children’s playground, the car park, the underground recycling bins, the photovoltaic solar panels, and the pet place. The scenery features a colourful palette in shades of green and blue, a privilege for those who find life’s pleasures in nature.
Located in Oeiras, the VistaBella gated community lives in perfect harmony between the salt and the sun while sharing with its neighbourhood all that this area has to offer. Very close to one of the largest gardens in the area, Parque dos Poetas, renowned schools such as St Dominics International School and several reference hospitals. It is a sustainable growth area where the environment is an obvious priority, with solar energy harvesting, many cycle paths and electric chargers.
This development is for all those looking for everyday beauty, be it aesthetic or in the simple way of facing daily life.
The VistaBella is located in Oeiras, the municipality where the green of nature meets the sea waves. This is a gated community that comprises three projects: the Panorama, consisting of forty 1 to 3-bedroom apartments and four 4-bedroom penthouses; the Boulevard, consisting of fourteen 4-bedroom villas, with a gourmet area and private swimming pool; and the Mirad’or, consisting of thirty-two 1 to 4-bedroom apartments and two 4-bedroom penthouses.
This gated community establishes a natural balance with its location, a tree-lined park next to a sustainable and well-planned neighbourhood, which promotes a lighter and more practical lifestyle. Just like its neighbourhood, the gated community is also guided by the principle of convenience and accessibility, including all possible amenities, from a private club for the owners with a gym, a spa, a gourmet area, swimming pools and a padel court, to the remaining spaces and services that are part of this worry-free lifestyle, such as the children’s playground, the car park, the underground recycling bins, the photovoltaic solar panels, and the pet place. The scenery features a colourful palette in shades of green and blue, a privilege for those who find life’s pleasures in nature.
Located in Oeiras, the VistaBella gated community lives in perfect harmony between the salt and the sun while sharing with its neighbourhood all that this area has to offer. Very close to one of the largest gardens in the area, Parque dos Poetas, renowned schools such as St Dominics International School and several reference hospitals. It is a sustainable growth area where the environment is an obvious priority, with solar energy harvesting, many cycle paths and electric chargers.
This development is for all those looking for everyday beauty, be it aesthetic or in the simple way of facing daily life.
Contact
See Phone
House 4 Bedrooms +1
Linda-a-Velha (Linda a Velha), Algés, Linda-a-Velha e Cruz Quebrada-Dafundo, Oeiras, Distrito de Lisboa
Remodelled · 205m²
With Garage
buy
1.300.000 €
Refurbished Villa in 2023 with Swimming Pool, located in Linda-a-Velha with garage
In an excellent location, this 4+1 bedroom villa, consisting of 3 floors, has the following divisions:
Covered garage for one car and patio for two more cars.
Gross construction area 238m2 divided into:
Floor 0: 90m2
Floor 1: 90m2
Attic: 30m2
Garage: 18m2
Balcony: 10m2
Useful area includes the garage
FLOOR 0:
Living Room with Fireplace 43m2
Kitchen with 17.29m2 with direct access to the garden.
Laundry area
Social bathroom
FLOOR 1:
Suite 16m2 with 3-door wardrobe
Bathroom suite 4m2 bathtub
Bedroom 1: 14m2 with 2 doors wardrobe with balcony
Bedroom 2: 13m2 with 2-door wardrobe
Bedroom 3: 9.3m2
Bathroom with bathtub to support the bedrooms 4m2
Hall rooms 12m2
ATTIC: 25m2 with plenty of storage with bathroom
EXTERIOR:
Chlorine Pool (to the west)
Garden
Air Conditioning and Central Heating System
In an excellent location in Oeiras, excellent road access, just a few minutes from Lisbon, Cascais or Sintra, as well as Avenida Marginal. Close to Hypermarkets, Commerce and all kinds of Services.
Come and see it!
For more information, please contact our Store or send a Contact Request.
IMI approximately 500€ per year
In an excellent location, this 4+1 bedroom villa, consisting of 3 floors, has the following divisions:
Covered garage for one car and patio for two more cars.
Gross construction area 238m2 divided into:
Floor 0: 90m2
Floor 1: 90m2
Attic: 30m2
Garage: 18m2
Balcony: 10m2
Useful area includes the garage
FLOOR 0:
Living Room with Fireplace 43m2
Kitchen with 17.29m2 with direct access to the garden.
Laundry area
Social bathroom
FLOOR 1:
Suite 16m2 with 3-door wardrobe
Bathroom suite 4m2 bathtub
Bedroom 1: 14m2 with 2 doors wardrobe with balcony
Bedroom 2: 13m2 with 2-door wardrobe
Bedroom 3: 9.3m2
Bathroom with bathtub to support the bedrooms 4m2
Hall rooms 12m2
ATTIC: 25m2 with plenty of storage with bathroom
EXTERIOR:
Chlorine Pool (to the west)
Garden
Air Conditioning and Central Heating System
In an excellent location in Oeiras, excellent road access, just a few minutes from Lisbon, Cascais or Sintra, as well as Avenida Marginal. Close to Hypermarkets, Commerce and all kinds of Services.
Come and see it!
For more information, please contact our Store or send a Contact Request.
IMI approximately 500€ per year
Contact
See Phone
House 4 Bedrooms +1
Porto Salvo, Oeiras, Distrito de Lisboa
Used · 295m²
With Swimming Pool
buy
1.250.000 €
4 bedroom villa completely refurbished in Porto Salvo
This property consists of:
Ground Floor
Main Construction
- Entry hall and dining room with access to the upper floor
- Fully equipped kitchen with access to the rear and a wood oven
- Service area with social bathroom, cloakroom and laundry area
- Living room with outdoor access
- Outdoor area with garden, swimming pool and storage area.
Annex
- Storage area or office
- Full private Bathroom
2 bedroom apartment
- This property is an independent but not autonomous fraction, with access from outside the property, without invasion of privacy, rented for € 320/ month
Characterised by its mild climate, Oeiras is one of the most developed municipalities in the country, being in a privileged location just a few minutes from Lisbon and Cascais and with superb views over the river and sea. The restored buildings full of charm cohabit in perfect balance with the new constructions. The seafront promenade accesses the fantastic beaches along the line.
Porta da Frente Christie’s is a real estate agency that has been operating in the market for more than two decades. Its focus lays on the highest quality houses and developments, not only in the selling market, but also in the renting market. The company was elected by the prestigious brand Christie’s International Real Estate to represent Portugal, in the areas of Lisbon, Cascais, Oeiras and Alentejo. The main purpose of Porta da Frente Christie’s is to offer a top-notch service to our customers.
This property consists of:
Ground Floor
Main Construction
- Entry hall and dining room with access to the upper floor
- Fully equipped kitchen with access to the rear and a wood oven
- Service area with social bathroom, cloakroom and laundry area
- Living room with outdoor access
- Outdoor area with garden, swimming pool and storage area.
Annex
- Storage area or office
- Full private Bathroom
2 bedroom apartment
- This property is an independent but not autonomous fraction, with access from outside the property, without invasion of privacy, rented for € 320/ month
Characterised by its mild climate, Oeiras is one of the most developed municipalities in the country, being in a privileged location just a few minutes from Lisbon and Cascais and with superb views over the river and sea. The restored buildings full of charm cohabit in perfect balance with the new constructions. The seafront promenade accesses the fantastic beaches along the line.
Porta da Frente Christie’s is a real estate agency that has been operating in the market for more than two decades. Its focus lays on the highest quality houses and developments, not only in the selling market, but also in the renting market. The company was elected by the prestigious brand Christie’s International Real Estate to represent Portugal, in the areas of Lisbon, Cascais, Oeiras and Alentejo. The main purpose of Porta da Frente Christie’s is to offer a top-notch service to our customers.
Contact
See Phone
See more Properties for Sale, Houses in Oeiras
Bedrooms
Zones
Can’t find the property you’re looking for?
