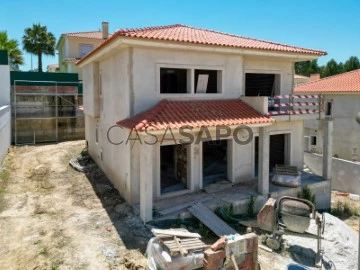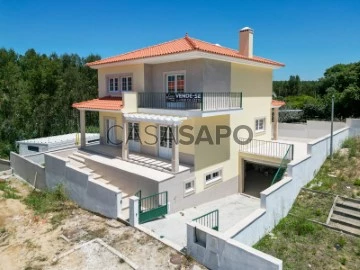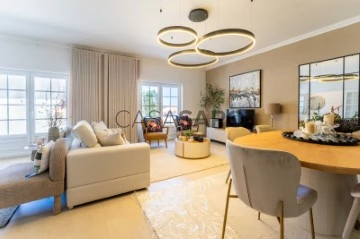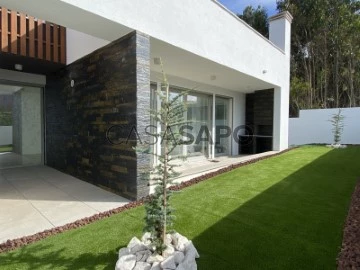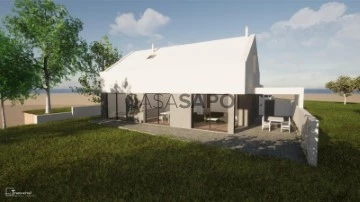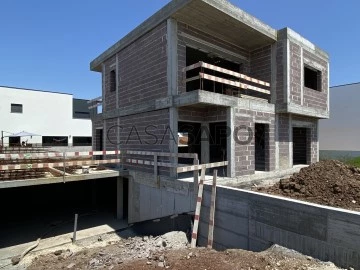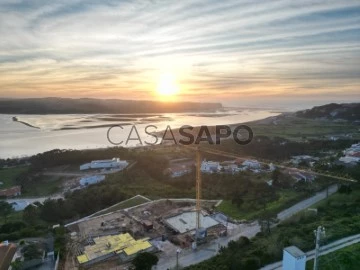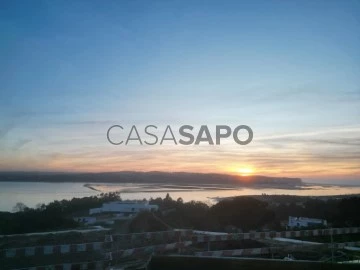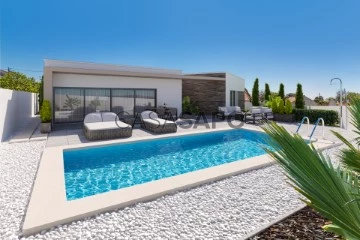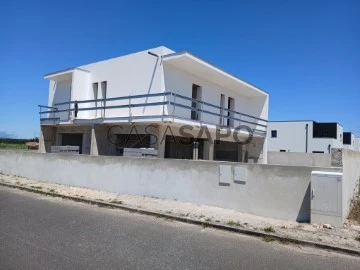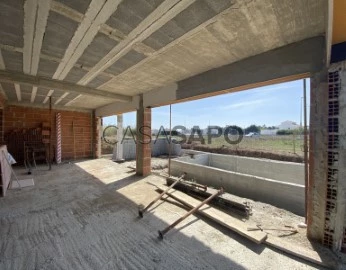Saiba aqui quanto pode pedir
10 Properties for Sale, Houses 4 Bedrooms Under construction, in Caldas da Rainha, with Garden
Map
Order by
Relevance
House 4 Bedrooms Triplex
Avenal, Nossa Senhora do Pópulo, Coto e São Gregório, Caldas da Rainha, Distrito de Leiria
Under construction · 131m²
With Garage
buy
460.000 €
House inserted in the private condominium Cabeço do Queijo, Caldas da Rainha very quiet area, has large gardens, children’s playground, parking for visitors.
The villa was built with traditional Portuguese features, consisting of three floors, four bedrooms, one of them suite, four bathrooms, large living room and kitchen, laundry, balconies, garage and storage.
Space to make a garden and enjoy the tranquillity that this area offers.
It is located in Caldas da Rainha, a residential site highly valued for offering its residents privacy, security and tranquillity and nature all around.
Excellent location, 13 minutes (8 Km) from Foz do Arelho Beach and 5 minutes from Caldas da Rainha, contributes to attracting a range of residents who enjoy living a quality lifestyle.
Caldas da Rainha is a nice and charming city famous for its architecture based on the traditional Portuguese design and for its alleys and picturesque houses where you will find all kinds of services and street commerce. From restaurants, bars, shopping arcades, commerce and services, as well as a wide cultural offer, Bordalo Pinheiro Faience Factory, Caldas da Rainha Hospital Museum and a beautiful D. Carlos I Park that allows you to enjoy a unique quality of life.
Due to its privileged location, between the sea and the mountains, Caldas da Rainha benefits from a mild climate, conducive to enjoying a series of leisure and sports activities.
The city is located north of Lisbon (93 Km A8) and southwest of Coimbra (123 Km )IC36 /A8.
It has a modern transport network, buses and the train line connecting to Lisbon.
Come and enjoy a little piece of paradise in the West of Portugal!
Description:
Ground Floor
Porch 6.65 m2
Porch 8.18 m2
Terrace 26.95 m2
Kitchen 15.65 m2
Bedroom 10.75 m2
Bathroom 4 m2
Circulation area 12.95 m2
Living room 26.75 m2
1st Floor
Hall of rooms 3.10 m2
Bedroom 13.55 m2
Bedroom 14.70 m2
Bathroom 6 m2
Room suite 16.30 m2
Closet 4.05 m2
Bathroom 4.10 m2
Balcony 8.45 m2
Basement
Garage 93.45 m2
Laundry room 10.10 m2
Bathroom 5.60 m2
The villa was built with traditional Portuguese features, consisting of three floors, four bedrooms, one of them suite, four bathrooms, large living room and kitchen, laundry, balconies, garage and storage.
Space to make a garden and enjoy the tranquillity that this area offers.
It is located in Caldas da Rainha, a residential site highly valued for offering its residents privacy, security and tranquillity and nature all around.
Excellent location, 13 minutes (8 Km) from Foz do Arelho Beach and 5 minutes from Caldas da Rainha, contributes to attracting a range of residents who enjoy living a quality lifestyle.
Caldas da Rainha is a nice and charming city famous for its architecture based on the traditional Portuguese design and for its alleys and picturesque houses where you will find all kinds of services and street commerce. From restaurants, bars, shopping arcades, commerce and services, as well as a wide cultural offer, Bordalo Pinheiro Faience Factory, Caldas da Rainha Hospital Museum and a beautiful D. Carlos I Park that allows you to enjoy a unique quality of life.
Due to its privileged location, between the sea and the mountains, Caldas da Rainha benefits from a mild climate, conducive to enjoying a series of leisure and sports activities.
The city is located north of Lisbon (93 Km A8) and southwest of Coimbra (123 Km )IC36 /A8.
It has a modern transport network, buses and the train line connecting to Lisbon.
Come and enjoy a little piece of paradise in the West of Portugal!
Description:
Ground Floor
Porch 6.65 m2
Porch 8.18 m2
Terrace 26.95 m2
Kitchen 15.65 m2
Bedroom 10.75 m2
Bathroom 4 m2
Circulation area 12.95 m2
Living room 26.75 m2
1st Floor
Hall of rooms 3.10 m2
Bedroom 13.55 m2
Bedroom 14.70 m2
Bathroom 6 m2
Room suite 16.30 m2
Closet 4.05 m2
Bathroom 4.10 m2
Balcony 8.45 m2
Basement
Garage 93.45 m2
Laundry room 10.10 m2
Bathroom 5.60 m2
Contact
See Phone
House 4 Bedrooms Triplex
Avenal, Nossa Senhora do Pópulo, Coto e São Gregório, Caldas da Rainha, Distrito de Leiria
Under construction · 140m²
With Garage
buy
460.000 €
House inserted in the private condominium Cabeço do Queijo, Caldas da Rainha, very quiet area, has large gardens, children’s playground, parking for visitors.
The villa was built with traditional Portuguese features, consisting of three floors, four bedrooms, one of them suite, four bathrooms, large living room and kitchen, laundry, balconies, garage and storage.
Space to make a garden and enjoy the tranquillity that this area offers.
It is located in Caldas da Rainha, a residential site highly valued for offering its residents privacy, security and tranquillity and nature all around.
Excellent location, 13 minutes (8 Km) from Foz do Arelho Beach and 5 minutes from Caldas da Rainha, contributes to attracting a range of residents who enjoy living a quality lifestyle.
Caldas da Rainha is a nice and charming city famous for its architecture based on the traditional Portuguese design and for its alleys and picturesque houses where you will find all kinds of services and street commerce. From restaurants, bars, shopping arcades, commerce and services, as well as a wide cultural offer, Bordalo Pinheiro Faience Factory, Caldas da Rainha Hospital Museum and a beautiful D. Carlos I Park that allows you to enjoy a unique quality of life.
Due to its privileged location, between the sea and the mountains, Caldas da Rainha benefits from a mild climate, conducive to enjoying a series of leisure and sports activities.
The city is located north of Lisbon (93 Km A8) and southwest of Coimbra (123 Km )IC36 /A8.
It has a modern transport network, buses and the train line connecting to Lisbon.
Come and enjoy a little piece of paradise in the West of Portugal!
Description:
Ground Floor
Porch 6.65 m2
Porch 8.18 m2
Terrace 26.95 m2
Kitchen 15.65 m2
Bedroom 10.75 m2
Bathroom 4 m2
Circulation area 12.95 m2
Living room 26.75 m2
1st Floor
Hall of rooms 3.10 m2
Bedroom 13.55 m2
Bedroom 14.70 m2
Bathroom 6 m2
Room suite 16.30 m2
Closet 4.05 m2
Bathroom 4.10 m2
Balcony 8.45 m2
Basement
Garage 93.45 m2
Laundry room 10.10 m2
Bathroom 5.60 m2
The villa was built with traditional Portuguese features, consisting of three floors, four bedrooms, one of them suite, four bathrooms, large living room and kitchen, laundry, balconies, garage and storage.
Space to make a garden and enjoy the tranquillity that this area offers.
It is located in Caldas da Rainha, a residential site highly valued for offering its residents privacy, security and tranquillity and nature all around.
Excellent location, 13 minutes (8 Km) from Foz do Arelho Beach and 5 minutes from Caldas da Rainha, contributes to attracting a range of residents who enjoy living a quality lifestyle.
Caldas da Rainha is a nice and charming city famous for its architecture based on the traditional Portuguese design and for its alleys and picturesque houses where you will find all kinds of services and street commerce. From restaurants, bars, shopping arcades, commerce and services, as well as a wide cultural offer, Bordalo Pinheiro Faience Factory, Caldas da Rainha Hospital Museum and a beautiful D. Carlos I Park that allows you to enjoy a unique quality of life.
Due to its privileged location, between the sea and the mountains, Caldas da Rainha benefits from a mild climate, conducive to enjoying a series of leisure and sports activities.
The city is located north of Lisbon (93 Km A8) and southwest of Coimbra (123 Km )IC36 /A8.
It has a modern transport network, buses and the train line connecting to Lisbon.
Come and enjoy a little piece of paradise in the West of Portugal!
Description:
Ground Floor
Porch 6.65 m2
Porch 8.18 m2
Terrace 26.95 m2
Kitchen 15.65 m2
Bedroom 10.75 m2
Bathroom 4 m2
Circulation area 12.95 m2
Living room 26.75 m2
1st Floor
Hall of rooms 3.10 m2
Bedroom 13.55 m2
Bedroom 14.70 m2
Bathroom 6 m2
Room suite 16.30 m2
Closet 4.05 m2
Bathroom 4.10 m2
Balcony 8.45 m2
Basement
Garage 93.45 m2
Laundry room 10.10 m2
Bathroom 5.60 m2
Contact
See Phone
House 4 Bedrooms Triplex
São Cristóvão, Nossa Senhora do Pópulo, Coto e São Gregório, Caldas da Rainha, Distrito de Leiria
Under construction · 140m²
With Garage
buy
475.000 €
House (model) inserted in the private condominium Cabeço do Queijo, Caldas da Rainha very quiet area, has large gardens, children’s playground, parking for visitors.
The villa built with traditional Portuguese features, consisting of three floors, four bedrooms, one of them suite, four bathrooms, large living room and kitchen, laundry, balconies, garage and storage.
Space to make a garden and enjoy the tranquillity that this area offers. This villa is located in a corner of the condominium and is one of the villas with the most outdoor space.
It is located in Caldas da Rainha, a residential site highly valued for offering its residents privacy, security and tranquillity and nature all around.
Excellent location, 13 minutes (8 km) from Foz do Arelho Beach and 5 minutes from Caldas da Rainha, contributes to attracting a range of residents who appreciate living a quality lifestyle.
NOTE: the price indicated does not include furniture.
Description:
Ground Floor
Porch 6.65 m2
Porch 8.18 m2
Terrace 26.95 m2
Kitchen 15.65 m2
Bedroom 10.75 m2
Bathroom 4 m2
Circulation area 12.95 m2
Living Room 26.75 m2
1st Floor
Bedroom hall 3.10 m2
Room 13.55 m2
Bedroom 14.70 m2
Bathroom 6 m2
Suite room 16.30 m2
Closet 4.05 m2
Bathroom 4.10 m2
Balcony 8.45 m2
Basement
Garage 93.45 m2
Laundry 10.10 m2
Bathroom 5.60 m2
Caldas da Rainha is a friendly and charming city famous for its architecture based on the traditional Portuguese design and for its alleys and picturesque houses where you will find all kinds of services and street commerce. From restaurants, bars, shopping galleries, commerce and services, as well as a wide cultural offer, Bordalo Pinheiro Faience Factory, Caldas da Rainha Hospital Museum and a beautiful D. Carlos I Park that allows you to enjoy a unique quality of life.
Due to its privileged location, between the sea and the mountains, Caldas da Rainha benefits from a mild climate, conducive to enjoying a series of leisure and sports activities.
The city is located north of Lisbon (93 Km A8) and southwest of Coimbra (123 Km) IC36 /A8.
It has a modern transport network, buses and the train line connecting to Lisbon.
Come and enjoy a little piece of paradise in the West of Portugal!
The villa built with traditional Portuguese features, consisting of three floors, four bedrooms, one of them suite, four bathrooms, large living room and kitchen, laundry, balconies, garage and storage.
Space to make a garden and enjoy the tranquillity that this area offers. This villa is located in a corner of the condominium and is one of the villas with the most outdoor space.
It is located in Caldas da Rainha, a residential site highly valued for offering its residents privacy, security and tranquillity and nature all around.
Excellent location, 13 minutes (8 km) from Foz do Arelho Beach and 5 minutes from Caldas da Rainha, contributes to attracting a range of residents who appreciate living a quality lifestyle.
NOTE: the price indicated does not include furniture.
Description:
Ground Floor
Porch 6.65 m2
Porch 8.18 m2
Terrace 26.95 m2
Kitchen 15.65 m2
Bedroom 10.75 m2
Bathroom 4 m2
Circulation area 12.95 m2
Living Room 26.75 m2
1st Floor
Bedroom hall 3.10 m2
Room 13.55 m2
Bedroom 14.70 m2
Bathroom 6 m2
Suite room 16.30 m2
Closet 4.05 m2
Bathroom 4.10 m2
Balcony 8.45 m2
Basement
Garage 93.45 m2
Laundry 10.10 m2
Bathroom 5.60 m2
Caldas da Rainha is a friendly and charming city famous for its architecture based on the traditional Portuguese design and for its alleys and picturesque houses where you will find all kinds of services and street commerce. From restaurants, bars, shopping galleries, commerce and services, as well as a wide cultural offer, Bordalo Pinheiro Faience Factory, Caldas da Rainha Hospital Museum and a beautiful D. Carlos I Park that allows you to enjoy a unique quality of life.
Due to its privileged location, between the sea and the mountains, Caldas da Rainha benefits from a mild climate, conducive to enjoying a series of leisure and sports activities.
The city is located north of Lisbon (93 Km A8) and southwest of Coimbra (123 Km) IC36 /A8.
It has a modern transport network, buses and the train line connecting to Lisbon.
Come and enjoy a little piece of paradise in the West of Portugal!
Contact
See Phone
House 4 Bedrooms
Tornada e Salir do Porto, Caldas da Rainha, Distrito de Leiria
Under construction · 150m²
With Garage
buy
675.000 €
Do you want to move house soon?
Living by the beach?
Are you looking for excellent build quality, materials and finishes?
This is the house you’ve always dreamed of!
Here you will find houses in the typologies T2 (from 370 thousand euros), T3 (from 430 thousand euros) and T4 (from 645 thousand euros).
Located in a new urbanisation, this project combines:
- Modern architecture
- Excellent quality construction
- Beach destination
- Maximum comfort so that you have quality of life.
Possibility to visit the model house to check the quality of construction, materials and finishes.
Ideal for those looking to live in a quiet area, have contact with nature and at the same time, be 5 minutes from the beaches and all kinds of commerce and services.
The villa under construction, has an A+ energy pre-certificate, consists of two floors, delivered fully equipped, turnkey, with carport, garden and swimming pool to spend quality time with family and friends and also has access to the penthouse, where you can contemplate the beautiful view over the bay of São Martinho do Porto.
Ground floor comprising:
- Entrance hall
- Kitchen and laundry
- Open plan living room and dining room
- Ante-chamber with wardrobe
- Guest bathroom (with shower)
- Bedroom with built-in wardrobe.
Upper floor consisting of:
- Suite with walk-in closet
-corridor
- Bedroom with wardrobe and walk-in closet
- Bedroom with walk-in closet
- Shared bathroom
- Balcony common to the 3 bedrooms.
Equipped with:
- Whirlpool appliances (hob, extractor hood, oven, microwave, fridge freezer, washing machine and tumble dryer)
- Samsung brand air conditioner
- VMC (controlled mechanical ventilation) system
- Central vacuum
- PVC window frames
- Aluminium electric shutters
- Full LED interior and exterior lighting
- Suspended sanitary ware
- Bathrooms with mirrors and shower trays
- Solar panels with 300L tank and solar water heater, or 300L heat pump for sanitary water
- Automatic carport access gate and automatic barrier with intercom.
Insulation:
- Interior brick walls, covered with special acoustic and thermal insulation with 1 cm plasterboard with 2 cm Styrofoam
- exterior walls in capoto (6 cm Styrofoam applied on top of the brick or concrete wall and finished with cement putty).
Floors:
- Hallway, kitchen, living rooms, bathrooms and balconies with ceramic floors
- Rooms in floating or ceramic
- Exterior floor in draining pavé or Portuguese pavement.
Other characteristics:
- Interior wooden doors, lacquered in white
- plasterboard false ceilings, painted
- interior stairs clad with marble stone or moleanos
- Glass and stainless steel railings
- Swimming pool with ready-to-use equipment and machinery
- Garden with synthetic turf and pebble.
Here you live 5 minutes from the dunes and beach of Salir do Porto, the beautiful bay of São Martinho do Porto, 15 minutes from Nazaré and Caldas da Rainha and 20 minutes from Foz do Arelho Beach. And if you need to travel often, it’s 1 hour from Lisbon airport.
Don’t miss this unique opportunity, book your visit now!
Living by the beach?
Are you looking for excellent build quality, materials and finishes?
This is the house you’ve always dreamed of!
Here you will find houses in the typologies T2 (from 370 thousand euros), T3 (from 430 thousand euros) and T4 (from 645 thousand euros).
Located in a new urbanisation, this project combines:
- Modern architecture
- Excellent quality construction
- Beach destination
- Maximum comfort so that you have quality of life.
Possibility to visit the model house to check the quality of construction, materials and finishes.
Ideal for those looking to live in a quiet area, have contact with nature and at the same time, be 5 minutes from the beaches and all kinds of commerce and services.
The villa under construction, has an A+ energy pre-certificate, consists of two floors, delivered fully equipped, turnkey, with carport, garden and swimming pool to spend quality time with family and friends and also has access to the penthouse, where you can contemplate the beautiful view over the bay of São Martinho do Porto.
Ground floor comprising:
- Entrance hall
- Kitchen and laundry
- Open plan living room and dining room
- Ante-chamber with wardrobe
- Guest bathroom (with shower)
- Bedroom with built-in wardrobe.
Upper floor consisting of:
- Suite with walk-in closet
-corridor
- Bedroom with wardrobe and walk-in closet
- Bedroom with walk-in closet
- Shared bathroom
- Balcony common to the 3 bedrooms.
Equipped with:
- Whirlpool appliances (hob, extractor hood, oven, microwave, fridge freezer, washing machine and tumble dryer)
- Samsung brand air conditioner
- VMC (controlled mechanical ventilation) system
- Central vacuum
- PVC window frames
- Aluminium electric shutters
- Full LED interior and exterior lighting
- Suspended sanitary ware
- Bathrooms with mirrors and shower trays
- Solar panels with 300L tank and solar water heater, or 300L heat pump for sanitary water
- Automatic carport access gate and automatic barrier with intercom.
Insulation:
- Interior brick walls, covered with special acoustic and thermal insulation with 1 cm plasterboard with 2 cm Styrofoam
- exterior walls in capoto (6 cm Styrofoam applied on top of the brick or concrete wall and finished with cement putty).
Floors:
- Hallway, kitchen, living rooms, bathrooms and balconies with ceramic floors
- Rooms in floating or ceramic
- Exterior floor in draining pavé or Portuguese pavement.
Other characteristics:
- Interior wooden doors, lacquered in white
- plasterboard false ceilings, painted
- interior stairs clad with marble stone or moleanos
- Glass and stainless steel railings
- Swimming pool with ready-to-use equipment and machinery
- Garden with synthetic turf and pebble.
Here you live 5 minutes from the dunes and beach of Salir do Porto, the beautiful bay of São Martinho do Porto, 15 minutes from Nazaré and Caldas da Rainha and 20 minutes from Foz do Arelho Beach. And if you need to travel often, it’s 1 hour from Lisbon airport.
Don’t miss this unique opportunity, book your visit now!
Contact
See Phone
House 4 Bedrooms
São Gregório, Nossa Senhora do Pópulo, Coto e São Gregório, Caldas da Rainha, Distrito de Leiria
Under construction · 133m²
buy
330.000 €
Moradias com 4 quartos novas (construção).
Piso térreo :
Cozinha equipada com placa/forno/exaustor/frigirífico/máquina de lavar louça.
Sala em open space. Quarto e casa de banho.
Alpendre e pérgola para garagem.
1º piso:
2 quartos e WC.
BBQ com lava-louça.
Piso térreo :
Cozinha equipada com placa/forno/exaustor/frigirífico/máquina de lavar louça.
Sala em open space. Quarto e casa de banho.
Alpendre e pérgola para garagem.
1º piso:
2 quartos e WC.
BBQ com lava-louça.
Contact
See Phone
House 4 Bedrooms Triplex
Tornada e Salir do Porto, Caldas da Rainha, Distrito de Leiria
Under construction · 186m²
With Garage
buy
445.000 €
Detached house under construction, located in a very quiet urbanisation with quick access to the highway, the city and the beaches.
The work is expected to be completed in May 2025.
Comprising basement/garage (with 82 m2), ground floor and 1st floor, it is ideal for those looking for a spacious, modern villa, with outdoor space with easy maintenance and with everything to live in comfort and have quality of life.
On the ground floor we find a large living room and kitchen in open space with pantry, a full bathroom and a bedroom/office.
At this level we have access to the large terrace where you can enjoy the pool and spend quality time with family and friends.
On the ground floor, we find three more bedrooms with built-in wardrobes (one suite with two balconies and another bedroom with balcony) and a shared bathroom.
In the basement you have a spacious garage for your cars, a laundry room and storage space.
Equipped with:
- Double glazing
- aluminium or PVC frames
- electric shutters
- kitchen equipped with ARISTON appliances (extractor hood, ceramic hob, oven, dishwasher and washing machine)
- Heat pump
- Pre-installation of air conditioning
- Stove (optional)
- Built-in lights
- suspended sanitary ware
- Pre-installation for heat pump in the pool.
Possibility to visit an already completed villa to see construction quality, materials and finishes.
Here you can do your morning jog, ride a bike with your children and enjoy nature, just a stone’s throw from the city.
It is 4 minutes from the access to the A8, 5 km from Caldas da Rainha where you will find all kinds of commerce and services, 8 km from Foz do Arelho beach and 10 km from São Martinho do Porto.
If you travel frequently, Lisbon Airport is just an hour away from your new home.
Don’t miss this opportunity, book your visit now!
The work is expected to be completed in May 2025.
Comprising basement/garage (with 82 m2), ground floor and 1st floor, it is ideal for those looking for a spacious, modern villa, with outdoor space with easy maintenance and with everything to live in comfort and have quality of life.
On the ground floor we find a large living room and kitchen in open space with pantry, a full bathroom and a bedroom/office.
At this level we have access to the large terrace where you can enjoy the pool and spend quality time with family and friends.
On the ground floor, we find three more bedrooms with built-in wardrobes (one suite with two balconies and another bedroom with balcony) and a shared bathroom.
In the basement you have a spacious garage for your cars, a laundry room and storage space.
Equipped with:
- Double glazing
- aluminium or PVC frames
- electric shutters
- kitchen equipped with ARISTON appliances (extractor hood, ceramic hob, oven, dishwasher and washing machine)
- Heat pump
- Pre-installation of air conditioning
- Stove (optional)
- Built-in lights
- suspended sanitary ware
- Pre-installation for heat pump in the pool.
Possibility to visit an already completed villa to see construction quality, materials and finishes.
Here you can do your morning jog, ride a bike with your children and enjoy nature, just a stone’s throw from the city.
It is 4 minutes from the access to the A8, 5 km from Caldas da Rainha where you will find all kinds of commerce and services, 8 km from Foz do Arelho beach and 10 km from São Martinho do Porto.
If you travel frequently, Lisbon Airport is just an hour away from your new home.
Don’t miss this opportunity, book your visit now!
Contact
See Phone
Detached House 4 Bedrooms Duplex
Lagoa de Óbidos, Foz do Arelho, Caldas da Rainha, Distrito de Leiria
Under construction · 360m²
With Garage
buy
1.850.000 €
LAST UNIT!
Discover an unrivaled lifestyle overlooking the majestic Óbidos Lagoon and the vast expanse of the ocean. This modern masterpiece, situated in a coveted area, promises an unparalleled standard of living with uncompromised comfort and breathtaking vistas.
This villa embodies the epitome of modern architectural brilliance. Sleek lines, expansive windows, and an open design concept effortlessly merge the indoors with the captivating outdoors, creating an ambiance of sophisticated luxury.
Wake up to the serene beauty of the lagoon and the endless horizon of the ocean. Each room offers a visual feast, capturing the ever-changing tapestry of colors and nature’s splendor.
Spread across two meticulously planned floors, the ground level welcomes you into a spacious open-plan living room and kitchen areaa hub for both relaxation and entertainment. A luxurious bedroom with an ensuite bathroom and closet, alongside practical spaces like a garage and laundry room, epitomize convenience.
Descend to the basement level, where an inviting lounge area awaits. Here, two more bedrooms both with ensuite bathrooms, provide privacy and comfort. Step outside to the garden oasis, designed for leisure, hosting a generously sized swimming pool, an ideal spot to unwind while basking in the coastal charm.
This villa spares no expense in ensuring a luxurious lifestyle. Indulge in underfloor heating, solar panels, and a myriad of carefully selected features that elevate comfort and sustainability to unprecedented levels.
Positioned in a privileged area, this villa offers not just a residence, but a coveted lifestyle. Embrace the tranquility of the surroundings while being in proximity to the lagoon and the ocean’s allure.
Whether as a permanent residence or an exclusive retreat, this modern villa presents an opportunity to relish in luxurious living amidst unparalleled natural beauty.
Contact us for more information!
Discover an unrivaled lifestyle overlooking the majestic Óbidos Lagoon and the vast expanse of the ocean. This modern masterpiece, situated in a coveted area, promises an unparalleled standard of living with uncompromised comfort and breathtaking vistas.
This villa embodies the epitome of modern architectural brilliance. Sleek lines, expansive windows, and an open design concept effortlessly merge the indoors with the captivating outdoors, creating an ambiance of sophisticated luxury.
Wake up to the serene beauty of the lagoon and the endless horizon of the ocean. Each room offers a visual feast, capturing the ever-changing tapestry of colors and nature’s splendor.
Spread across two meticulously planned floors, the ground level welcomes you into a spacious open-plan living room and kitchen areaa hub for both relaxation and entertainment. A luxurious bedroom with an ensuite bathroom and closet, alongside practical spaces like a garage and laundry room, epitomize convenience.
Descend to the basement level, where an inviting lounge area awaits. Here, two more bedrooms both with ensuite bathrooms, provide privacy and comfort. Step outside to the garden oasis, designed for leisure, hosting a generously sized swimming pool, an ideal spot to unwind while basking in the coastal charm.
This villa spares no expense in ensuring a luxurious lifestyle. Indulge in underfloor heating, solar panels, and a myriad of carefully selected features that elevate comfort and sustainability to unprecedented levels.
Positioned in a privileged area, this villa offers not just a residence, but a coveted lifestyle. Embrace the tranquility of the surroundings while being in proximity to the lagoon and the ocean’s allure.
Whether as a permanent residence or an exclusive retreat, this modern villa presents an opportunity to relish in luxurious living amidst unparalleled natural beauty.
Contact us for more information!
Contact
See Phone
House 4 Bedrooms
Mouraria, Tornada e Salir do Porto, Caldas da Rainha, Distrito de Leiria
Under construction · 138m²
With Garage
buy
695.000 €
Discover this magnificent villa, located in the picturesque village of Mouraria, in Salir do Porto, just a few minutes from the beaches.
With a rural and quiet environment, but just minutes from the city of Caldas da Rainha, this property is perfect for those looking for a calm and relaxed lifestyle.
Upon entering the property, we find a patio with a cobblestone floor, an open garage for two cars and a garden area.
The main entrance gives access to a hall that leads directly to the living room, with large skylights, dining area and a modern, equipped and open space kitchen.
The living room opens onto a porch where you can enjoy al fresco dining overlooking the garden, pool and surrounding countryside.
In this area of the house there is also a guest bathroom.
The private area of the house has a hallway that gives access to the 4 bedrooms, all with spacious wardrobes, one of which is en suite; to a common bathroom and a laundry room.
Outside there is a pleasant garden with a swimming pool (8x4), barbecue, well, a spacious plot to cultivate a vegetable garden, make a tennis court etc. and a beautiful and unobstructed view of the countryside.
About 10 minutes from the beach of São Martinho do Porto and the city of Caldas da Rainha, 15 minutes from Foz do Arelho, 20 minutes from Nazaré, about 30 minutes from the golf courses and just 1 hour from Lisbon, this property offers a unique combination of tranquillity and accessibility.
Details:
- Equipped kitchen
- Skylights with electric shutters
- Controlled Mechanical Ventilation (VMC) System
- Kitchen with natural stone countertops
- Bathroom mirrors with lighting
- PVC window doors with thermal cut and double glazing, with sun and thermal protection
- Pre-installation of air conditioning
- Installation for water heating through solar panels
- Aluminum electric blinds
- Entrance gate with automation
-Intercom
- An 8x4m concrete pool, lined with mesh and fed by water from the well
-Barbecue
- Garden with lawn and irrigation system fed by well water
- Water well equipped with submersible pump
- Ample land to grow a vegetable garden
- Area of the house delimited with masonry or stone wall
- Rustic area delimited with net
- Unobstructed views of the countryside
Come and live quietly in the countryside!
With a rural and quiet environment, but just minutes from the city of Caldas da Rainha, this property is perfect for those looking for a calm and relaxed lifestyle.
Upon entering the property, we find a patio with a cobblestone floor, an open garage for two cars and a garden area.
The main entrance gives access to a hall that leads directly to the living room, with large skylights, dining area and a modern, equipped and open space kitchen.
The living room opens onto a porch where you can enjoy al fresco dining overlooking the garden, pool and surrounding countryside.
In this area of the house there is also a guest bathroom.
The private area of the house has a hallway that gives access to the 4 bedrooms, all with spacious wardrobes, one of which is en suite; to a common bathroom and a laundry room.
Outside there is a pleasant garden with a swimming pool (8x4), barbecue, well, a spacious plot to cultivate a vegetable garden, make a tennis court etc. and a beautiful and unobstructed view of the countryside.
About 10 minutes from the beach of São Martinho do Porto and the city of Caldas da Rainha, 15 minutes from Foz do Arelho, 20 minutes from Nazaré, about 30 minutes from the golf courses and just 1 hour from Lisbon, this property offers a unique combination of tranquillity and accessibility.
Details:
- Equipped kitchen
- Skylights with electric shutters
- Controlled Mechanical Ventilation (VMC) System
- Kitchen with natural stone countertops
- Bathroom mirrors with lighting
- PVC window doors with thermal cut and double glazing, with sun and thermal protection
- Pre-installation of air conditioning
- Installation for water heating through solar panels
- Aluminum electric blinds
- Entrance gate with automation
-Intercom
- An 8x4m concrete pool, lined with mesh and fed by water from the well
-Barbecue
- Garden with lawn and irrigation system fed by well water
- Water well equipped with submersible pump
- Ample land to grow a vegetable garden
- Area of the house delimited with masonry or stone wall
- Rustic area delimited with net
- Unobstructed views of the countryside
Come and live quietly in the countryside!
Contact
See Phone
House 4 Bedrooms
Tornada e Salir do Porto, Caldas da Rainha, Distrito de Leiria
Under construction · 140m²
With Garage
buy
480.000 €
Moradia individual com Jardim e Piscina.
Composta por rés do chão, 1º andar e espaço exterior.
Rés do chão composto por espaçosa sala comum, sala de refeições open space com cozinha, uma casa de banho social e uma lavandaria.
1º andar composto por quatro quartos (2 quartos com roupeiro embutido e varandas e 2 suites uma delas com um espaçoso closet).
Espaço exterior com piscina e churrasqueira.
- Lugar de garagem para duas viaturas.
- Roupeiros embutidos.
- Luzes embutidas.
- Pré instalação de ar condicionado.
- Estores elétricos em alumínio com corte térmico.
- Janelas em alumínio com vidro duplo térmico.
- Varandas com guarda-corpos em vidro.
- Painéis solares para aquecimento de águas.
- Piscina revestida a pastilha.
- Jardim com relva natural.
Previsão de término: setembro de 2024.
Composta por rés do chão, 1º andar e espaço exterior.
Rés do chão composto por espaçosa sala comum, sala de refeições open space com cozinha, uma casa de banho social e uma lavandaria.
1º andar composto por quatro quartos (2 quartos com roupeiro embutido e varandas e 2 suites uma delas com um espaçoso closet).
Espaço exterior com piscina e churrasqueira.
- Lugar de garagem para duas viaturas.
- Roupeiros embutidos.
- Luzes embutidas.
- Pré instalação de ar condicionado.
- Estores elétricos em alumínio com corte térmico.
- Janelas em alumínio com vidro duplo térmico.
- Varandas com guarda-corpos em vidro.
- Painéis solares para aquecimento de águas.
- Piscina revestida a pastilha.
- Jardim com relva natural.
Previsão de término: setembro de 2024.
Contact
See Phone
House 4 Bedrooms Duplex
Tornada e Salir do Porto, Caldas da Rainha, Distrito de Leiria
Under construction · 143m²
With Swimming Pool
buy
480.000 €
Are you looking for a house under construction?
Do you want to live in a quiet area but very close to the beaches and the city?
This is the house you’re looking for!
The villa with great sun exposure, is located in a very quiet area and with excellent access.
Inserted in a plot of about 400 m², the completion of the work is scheduled for the beginning of next summer.
The villa of modern architecture, with spacious divisions, consists of two floors.
Floor 0 consists of the social area:
- Entrance hall and living room in open space
- Dining room and kitchen in open space
- Laundry/pantry
- Social bathroom.
On the 1st floor you will find the private area:
- 2 suites (one with a spacious walk-in closet and the other with a built-in wardrobe) with balconies
- 2 bedrooms with fitted wardrobes and balconies
- Shared bathroom.
Abroad it has:
- Carport for two cars that easily converts into a garage
- Swimming pool to spend quality time with family and friends
-Garden.
Property features:
- Aluminum frames and thermal double glazing
- Thermal, electric shutters
- False ceilings
- Built-in LED lights in all rooms
- Water-repellent MDF interior doors
- Water-repellent MDF kitchen furniture
- Fully equipped kitchen
-Air conditioning
- Solar panel for water heating
- Laminate or vinyl interior flooring
- Floors for the entrance of the house: Portuguese pavement or ceramic
- Pavement next to the pool: deck and ruivina stone
- Automatic gates.
Here you live in a quiet area, you can go for your morning run, ride a bike with your children and enjoy nature, just a stone’s throw from the city.
It is 5 km from Caldas da Rainha where you will find all kinds of shops and services, 8 km from Foz do Arelho beach and 10 km from São Martinho do Porto.
If you travel frequently, Lisbon Airport is only an hour away from your new home.
Don’t miss this opportunity, book your visit now!
Do you want to live in a quiet area but very close to the beaches and the city?
This is the house you’re looking for!
The villa with great sun exposure, is located in a very quiet area and with excellent access.
Inserted in a plot of about 400 m², the completion of the work is scheduled for the beginning of next summer.
The villa of modern architecture, with spacious divisions, consists of two floors.
Floor 0 consists of the social area:
- Entrance hall and living room in open space
- Dining room and kitchen in open space
- Laundry/pantry
- Social bathroom.
On the 1st floor you will find the private area:
- 2 suites (one with a spacious walk-in closet and the other with a built-in wardrobe) with balconies
- 2 bedrooms with fitted wardrobes and balconies
- Shared bathroom.
Abroad it has:
- Carport for two cars that easily converts into a garage
- Swimming pool to spend quality time with family and friends
-Garden.
Property features:
- Aluminum frames and thermal double glazing
- Thermal, electric shutters
- False ceilings
- Built-in LED lights in all rooms
- Water-repellent MDF interior doors
- Water-repellent MDF kitchen furniture
- Fully equipped kitchen
-Air conditioning
- Solar panel for water heating
- Laminate or vinyl interior flooring
- Floors for the entrance of the house: Portuguese pavement or ceramic
- Pavement next to the pool: deck and ruivina stone
- Automatic gates.
Here you live in a quiet area, you can go for your morning run, ride a bike with your children and enjoy nature, just a stone’s throw from the city.
It is 5 km from Caldas da Rainha where you will find all kinds of shops and services, 8 km from Foz do Arelho beach and 10 km from São Martinho do Porto.
If you travel frequently, Lisbon Airport is only an hour away from your new home.
Don’t miss this opportunity, book your visit now!
Contact
See Phone
See more Properties for Sale, Houses Under construction, in Caldas da Rainha
Bedrooms
Zones
Can’t find the property you’re looking for?
click here and leave us your request
, or also search in
https://kamicasa.pt
