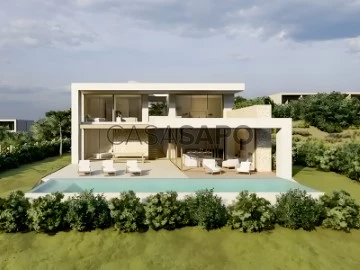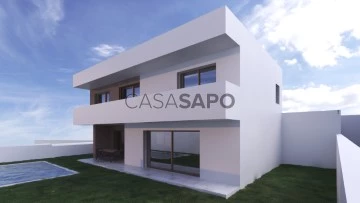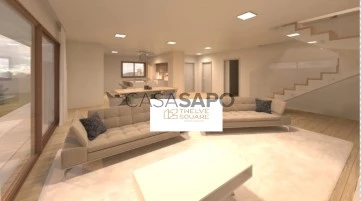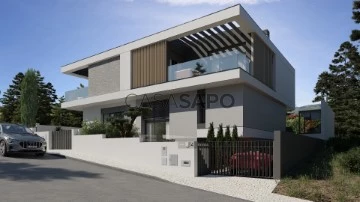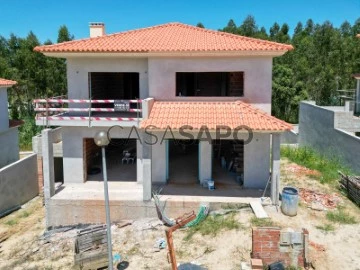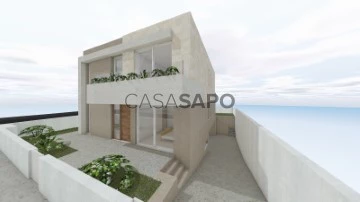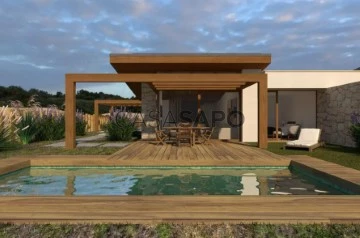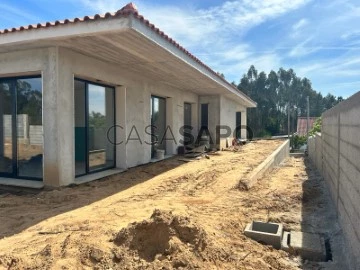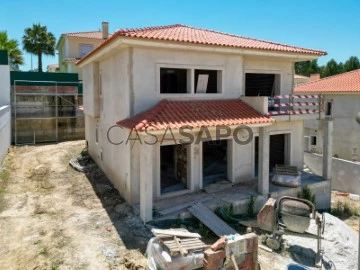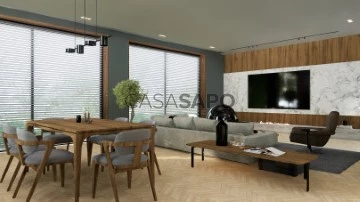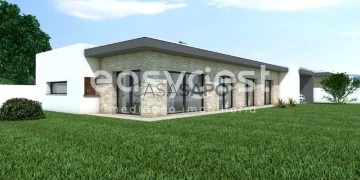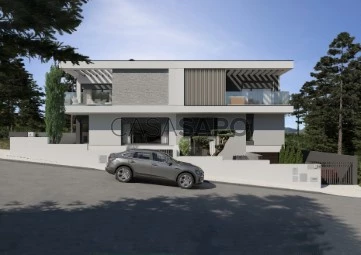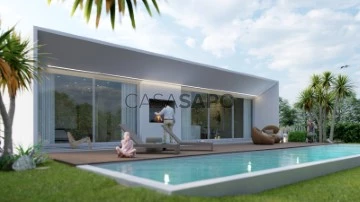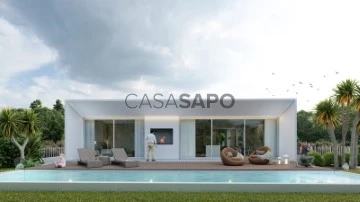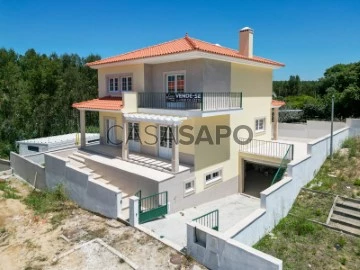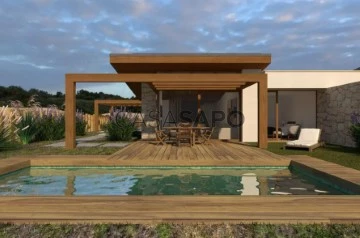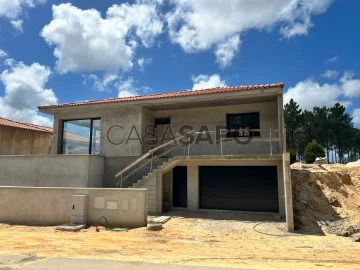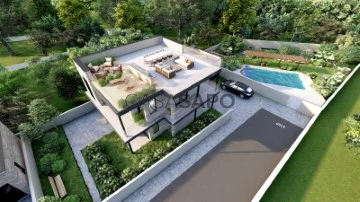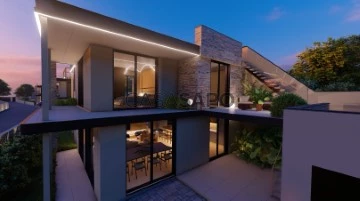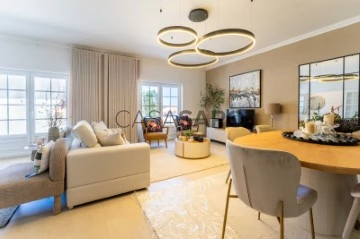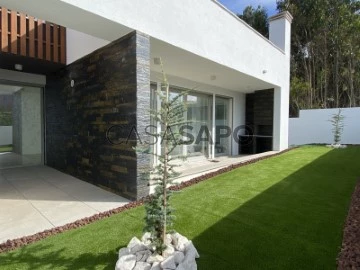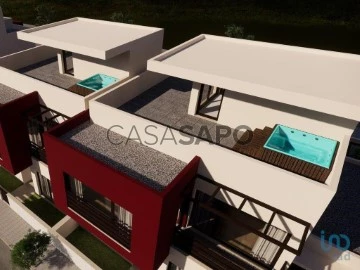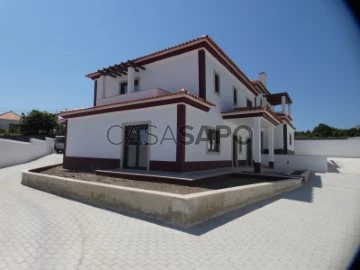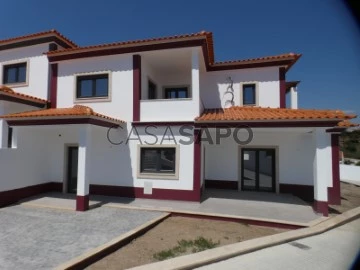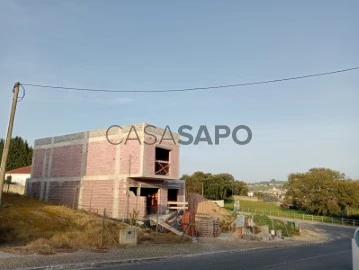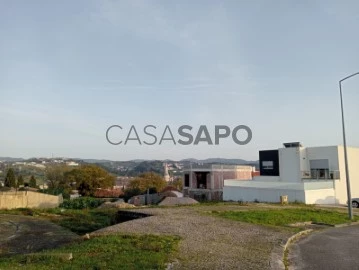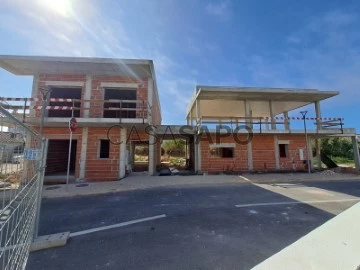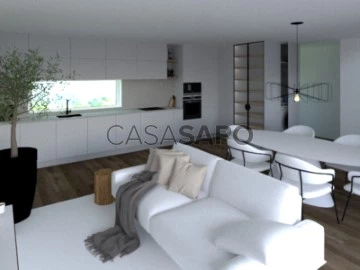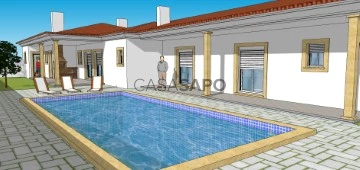Saiba aqui quanto pode pedir
150 Properties for Sale, Houses 4 Bedrooms Under construction, in Distrito de Leiria
Map
Order by
Relevance
House 4 Bedrooms
Vau, Óbidos, Distrito de Leiria
Under construction · 296m²
With Garage
buy
2.800.000 €
Under construction 4 bedroom villa with 296 sqm of gross construction area, swimming pool, and four parking spaces, located in the West Cliffs Resort in Óbidos. The villa, spread over two floors, features a spacious ground floor living room with 58 sqm and bay windows that allow plenty of natural light and integration with the outdoor area of the property. It includes a fully equipped kitchen, a guest bathroom, a laundry room, and a suite with built-in wardrobes and direct access to the terrace, garden, and swimming pool.
On the first floor, there are two suites with wardrobes, both with access to a terrace, and a master suite with 24 sqm, a walk-in closet, and an unobstructed view terrace.
West Cliffs Resort is located on the Silver Coast, just 1 hour from Lisbon airport. Each property was created with the aim of preserving the balance with the environment. The privileged location, together with the services and amenities, combined with the best golf course in Portugal, provides an exclusive experience.
It is located a 12-minute walk from Praia do Rey Cortiço and 11 minutes from Praia D’el Rey, a 35-minute drive from Peniche and 17 minutes from Baleal, 22 minutes from Óbidos, and 1h14 from Lisbon.
On the first floor, there are two suites with wardrobes, both with access to a terrace, and a master suite with 24 sqm, a walk-in closet, and an unobstructed view terrace.
West Cliffs Resort is located on the Silver Coast, just 1 hour from Lisbon airport. Each property was created with the aim of preserving the balance with the environment. The privileged location, together with the services and amenities, combined with the best golf course in Portugal, provides an exclusive experience.
It is located a 12-minute walk from Praia do Rey Cortiço and 11 minutes from Praia D’el Rey, a 35-minute drive from Peniche and 17 minutes from Baleal, 22 minutes from Óbidos, and 1h14 from Lisbon.
Contact
See Phone
House 4 Bedrooms Duplex
Batalha, Distrito de Leiria
Under construction · 184m²
With Garage
buy
370.000 €
3+1 bedroom villa with patio of 233 m2, with excellent sun exposure. It is 10 km from Leiria, it is under construction. It has interesting details: the ground floor of the living room and kitchen is south/west, the floor is at the same level as the patio, where you can enjoy a leisure area. On the ground floor consists of garage, living room, kitchen, 1 bedroom, bathroom and good entrance hall, 1st floor 2 bedrooms being a suite, 1 office and 2 bathrooms.
Type of heating: air conditioning; wastewater heating heat pump; Aluminium with thermal cut and oscillating stops.
The swimming pool is not included in the price.
Other equipment in the kitchen is negotiable.
Type of heating: air conditioning; wastewater heating heat pump; Aluminium with thermal cut and oscillating stops.
The swimming pool is not included in the price.
Other equipment in the kitchen is negotiable.
Contact
See Phone
House 4 Bedrooms Triplex
Sítio, Nazaré, Distrito de Leiria
Under construction · 260m²
With Garage
buy
575.000 €
Fantástica moradia geminada situada no Sitio da Nazaré, perto das famosa praia onde as ondas gigantes são desafiadas todos os anos!
A moradia é composta no R/c por Sala 23.70 m2, cozinha com zona de refeições 27.30 m2, despensa 2.25 m2, escritório 13.25 m2 e acesso á piscina no jardim traseiro com churrasqueira.
No 1º andar encontramos 4 quartos de 13,65 m2, 14,55 m2, 14,15 m2 2 e 14,10 m2, este último com closet, casa de banho 4.15 m2 e uma varanda de 1105 m2 m2. Existe ainda uma varanda com 10 m2 acessivel por dois dos quartos.
No piso inferior uma garagem 40.85 m2, uma zona técnica, uma casa de banho de serviço 1.95 m2 e um hall que dá acesso aos pisos superiores.
A moradia está equipada com electrodomésticos ’TEKA’ ou similar ( placa, forno, exaustor, Micro-ondas, máquina de lavar louça e máquina de lavar roupa), estores eléctricos, ar codicionado, vidros duplos, porta blindada, portões automáticos e paineis solares com cilindro.
Venha visitar...
A moradia é composta no R/c por Sala 23.70 m2, cozinha com zona de refeições 27.30 m2, despensa 2.25 m2, escritório 13.25 m2 e acesso á piscina no jardim traseiro com churrasqueira.
No 1º andar encontramos 4 quartos de 13,65 m2, 14,55 m2, 14,15 m2 2 e 14,10 m2, este último com closet, casa de banho 4.15 m2 e uma varanda de 1105 m2 m2. Existe ainda uma varanda com 10 m2 acessivel por dois dos quartos.
No piso inferior uma garagem 40.85 m2, uma zona técnica, uma casa de banho de serviço 1.95 m2 e um hall que dá acesso aos pisos superiores.
A moradia está equipada com electrodomésticos ’TEKA’ ou similar ( placa, forno, exaustor, Micro-ondas, máquina de lavar louça e máquina de lavar roupa), estores eléctricos, ar codicionado, vidros duplos, porta blindada, portões automáticos e paineis solares com cilindro.
Venha visitar...
Contact
See Phone
House 4 Bedrooms Triplex
Avenal, Nossa Senhora do Pópulo, Coto e São Gregório, Caldas da Rainha, Distrito de Leiria
Under construction · 131m²
With Garage
buy
445.000 €
House inserted in the private condominium Cabeço do Queijo, Caldas da Rainha very quiet area, has large gardens, children’s playground, parking for visitors.
The villa was built with traditional Portuguese features, consisting of three floors, four bedrooms, one of them suite, four bathrooms, large living room and kitchen, laundry, balconies, garage and storage.
Space to make a garden and enjoy the tranquillity that this area offers.
It is located in Caldas da Rainha, a residential site highly valued for offering its residents privacy, security and tranquillity and nature all around.
Excellent location, 13 minutes (8 Km) from Foz do Arelho Beach and 5 minutes from Caldas da Rainha, contributes to attracting a range of residents who enjoy living a quality lifestyle.
Caldas da Rainha is a nice and charming city famous for its architecture based on the traditional Portuguese design and for its alleys and picturesque houses where you will find all kinds of services and street commerce. From restaurants, bars, shopping arcades, commerce and services, as well as a wide cultural offer, Bordalo Pinheiro Faience Factory, Caldas da Rainha Hospital Museum and a beautiful D. Carlos I Park that allows you to enjoy a unique quality of life.
Due to its privileged location, between the sea and the mountains, Caldas da Rainha benefits from a mild climate, conducive to enjoying a series of leisure and sports activities.
The city is located north of Lisbon (93 Km A8) and southwest of Coimbra (123 Km )IC36 /A8.
It has a modern transport network, buses and the train line connecting to Lisbon.
Come and enjoy a little piece of paradise in the West of Portugal!
Description:
Ground Floor
Porch 6.65 m2
Porch 8.18 m2
Terrace 26.95 m2
Kitchen 15.65 m2
Bedroom 10.75 m2
Bathroom 4 m2
Circulation area 12.95 m2
Living room 26.75 m2
1st Floor
Hall of rooms 3.10 m2
Bedroom 13.55 m2
Bedroom 14.70 m2
Bathroom 6 m2
Room suite 16.30 m2
Closet 4.05 m2
Bathroom 4.10 m2
Balcony 8.45 m2
Basement
Garage 93.45 m2
Laundry room 10.10 m2
Bathroom 5.60 m2
The villa was built with traditional Portuguese features, consisting of three floors, four bedrooms, one of them suite, four bathrooms, large living room and kitchen, laundry, balconies, garage and storage.
Space to make a garden and enjoy the tranquillity that this area offers.
It is located in Caldas da Rainha, a residential site highly valued for offering its residents privacy, security and tranquillity and nature all around.
Excellent location, 13 minutes (8 Km) from Foz do Arelho Beach and 5 minutes from Caldas da Rainha, contributes to attracting a range of residents who enjoy living a quality lifestyle.
Caldas da Rainha is a nice and charming city famous for its architecture based on the traditional Portuguese design and for its alleys and picturesque houses where you will find all kinds of services and street commerce. From restaurants, bars, shopping arcades, commerce and services, as well as a wide cultural offer, Bordalo Pinheiro Faience Factory, Caldas da Rainha Hospital Museum and a beautiful D. Carlos I Park that allows you to enjoy a unique quality of life.
Due to its privileged location, between the sea and the mountains, Caldas da Rainha benefits from a mild climate, conducive to enjoying a series of leisure and sports activities.
The city is located north of Lisbon (93 Km A8) and southwest of Coimbra (123 Km )IC36 /A8.
It has a modern transport network, buses and the train line connecting to Lisbon.
Come and enjoy a little piece of paradise in the West of Portugal!
Description:
Ground Floor
Porch 6.65 m2
Porch 8.18 m2
Terrace 26.95 m2
Kitchen 15.65 m2
Bedroom 10.75 m2
Bathroom 4 m2
Circulation area 12.95 m2
Living room 26.75 m2
1st Floor
Hall of rooms 3.10 m2
Bedroom 13.55 m2
Bedroom 14.70 m2
Bathroom 6 m2
Room suite 16.30 m2
Closet 4.05 m2
Bathroom 4.10 m2
Balcony 8.45 m2
Basement
Garage 93.45 m2
Laundry room 10.10 m2
Bathroom 5.60 m2
Contact
See Phone
House 4 Bedrooms Triplex
Atouguia da Baleia, Peniche, Distrito de Leiria
Under construction · 326m²
With Garage
buy
515.000 €
Wonderful 4 bedroom villa under construction, with panoramic views of the São Domingos dam. Located in the immediate vicinity of the Atouguia da Baleia school and just 10 minutes away from the stunning Baleal beach, this villa promises to combine the best of the contemporary with the traditional.
With a design that favours modern lines, maintaining the essence of the local architectural trait, this two-storey property also has the possibility of making use of the excellent attic area further enhanced by the terrace that runs around the house.
Access to housing is facilitated from the main road, both for pedestrians and vehicles. In addition, boundary walls were designed at the ends of the land, in harmony with the adjacent plots already built.
This is a unique opportunity to acquire a residence where comfort and beauty merge in a privileged location. Contact us for more information and to schedule your visit. Don’t miss this opportunity!
Floor -1:
With 72m2 it is an area that goes beyond a mere garage and can give free rein to your imagination (games room, cinema room, etc...)
Floor 0:
Spacious and welcoming entrance hall;
Bright bedroom with wardrobe and direct access to the outside;
Open-concept social space, consisting of a fully equipped kitchen, living room and dining room;
Service bathroom with shower tray, for greater convenience;
Floor 1:
Two bright suites with direct access to balconies and built-in wardrobes for convenient storage;
Elegant master suite, equipped with a 7m² walking closet and private bathroom for maximum comfort;
The 3 suites are served by balconies that allow for relaxing views and moments of tranquillity outdoors.
Features and Equipment:
Exterior pavement in Portuguese cobblestone, ensuring durability and aesthetic beauty;
Barbecue to enjoy outdoor meals with family and friends;
PVC flooring in the kitchen, living room, hall and bathrooms, providing ease of cleaning and maintenance;
Flooring of the rooms in floating floor, providing comfort and elegance;
PVC frames with double glazing for thermal and solar control, for better energy efficiency;
Entrance door with Portrisa-type security, ensuring tranquillity and protection;
Equipped kitchen, with white lacquered wood furniture and granite stone worktop, combining functionality and style;
Bathrooms with built-in sanitary ware in white and natural stone countertops, providing a sophisticated environment;
Heat pump system and solar panels for greater energy efficiency and cost savings;
Socket in the garage for charging electric cars, promoting sustainability and electric mobility;
Electric garage door for added convenience and safety;
Pre-installation of air conditioning for thermal comfort in all seasons;
Pre-installation for pellet heating, offering an efficient and environmentally friendly heating option.
With a design that favours modern lines, maintaining the essence of the local architectural trait, this two-storey property also has the possibility of making use of the excellent attic area further enhanced by the terrace that runs around the house.
Access to housing is facilitated from the main road, both for pedestrians and vehicles. In addition, boundary walls were designed at the ends of the land, in harmony with the adjacent plots already built.
This is a unique opportunity to acquire a residence where comfort and beauty merge in a privileged location. Contact us for more information and to schedule your visit. Don’t miss this opportunity!
Floor -1:
With 72m2 it is an area that goes beyond a mere garage and can give free rein to your imagination (games room, cinema room, etc...)
Floor 0:
Spacious and welcoming entrance hall;
Bright bedroom with wardrobe and direct access to the outside;
Open-concept social space, consisting of a fully equipped kitchen, living room and dining room;
Service bathroom with shower tray, for greater convenience;
Floor 1:
Two bright suites with direct access to balconies and built-in wardrobes for convenient storage;
Elegant master suite, equipped with a 7m² walking closet and private bathroom for maximum comfort;
The 3 suites are served by balconies that allow for relaxing views and moments of tranquillity outdoors.
Features and Equipment:
Exterior pavement in Portuguese cobblestone, ensuring durability and aesthetic beauty;
Barbecue to enjoy outdoor meals with family and friends;
PVC flooring in the kitchen, living room, hall and bathrooms, providing ease of cleaning and maintenance;
Flooring of the rooms in floating floor, providing comfort and elegance;
PVC frames with double glazing for thermal and solar control, for better energy efficiency;
Entrance door with Portrisa-type security, ensuring tranquillity and protection;
Equipped kitchen, with white lacquered wood furniture and granite stone worktop, combining functionality and style;
Bathrooms with built-in sanitary ware in white and natural stone countertops, providing a sophisticated environment;
Heat pump system and solar panels for greater energy efficiency and cost savings;
Socket in the garage for charging electric cars, promoting sustainability and electric mobility;
Electric garage door for added convenience and safety;
Pre-installation of air conditioning for thermal comfort in all seasons;
Pre-installation for pellet heating, offering an efficient and environmentally friendly heating option.
Contact
See Phone
House 4 Bedrooms
Vau, Óbidos, Distrito de Leiria
Under construction · 200m²
With Swimming Pool
buy
1.500.000 €
Fantastic Twin Villa with 4 bedrooms located in a 5-star resort.
The kitchen is fully equipped and includes a dining room and a living room.
The villa receives plenty of natural light and offers views of the golf course and the Atlantic Ocean.
Each property has its own private garden, solar panels, an electric gate, private parking, and a private pool.
The choice of materials reinforces the building’s connection with nature, achieving perfect integration. A unique experience of constant harmony between land, water, seashore, and beach.
Garvetur S.A. has been operating in the market since 1983 and is the anchor company of the Enolagest group.
Garvetur offers its clients turnkey services and comprehensive advisory services for the entire real estate investment cycle.
We have extensive experience in the commercialization of residential developments, tourist villages, land plots, and commercial properties, collaborating with various business groups, national and international operators, and a network of agents in the residential and tourist segments.
Our client portfolio includes the most prestigious groups with real estate operations in the Algarve, Lisbon, and Porto, as well as numerous other real estate developers, hotel chains, public entities, financial institutions, investment funds, professionals, and individual, corporate, and institutional buyers, both foreign and national.
The kitchen is fully equipped and includes a dining room and a living room.
The villa receives plenty of natural light and offers views of the golf course and the Atlantic Ocean.
Each property has its own private garden, solar panels, an electric gate, private parking, and a private pool.
The choice of materials reinforces the building’s connection with nature, achieving perfect integration. A unique experience of constant harmony between land, water, seashore, and beach.
Garvetur S.A. has been operating in the market since 1983 and is the anchor company of the Enolagest group.
Garvetur offers its clients turnkey services and comprehensive advisory services for the entire real estate investment cycle.
We have extensive experience in the commercialization of residential developments, tourist villages, land plots, and commercial properties, collaborating with various business groups, national and international operators, and a network of agents in the residential and tourist segments.
Our client portfolio includes the most prestigious groups with real estate operations in the Algarve, Lisbon, and Porto, as well as numerous other real estate developers, hotel chains, public entities, financial institutions, investment funds, professionals, and individual, corporate, and institutional buyers, both foreign and national.
Contact
See Phone
House 4 Bedrooms
Milagres, Leiria, Distrito de Leiria
Under construction · 215m²
With Garage
buy
410.000 €
A few minutes from the city of Leiria is this fantastic villa, in the final stages of construction, comprising:
- Open-space living room and kitchen with island, access to balcony and supported by pantry and laundry.
- 3 suites, one of them with closet and all with built-in wardrobes.
- 1 Office.
All rooms have access to balconies.
Large and large basement with more than 120m².
This villa benefits from excellent natural light through the large windows that allow a connection between the interior and exterior, landscaped, to enjoy with your family, close to nature and close to all commerce and services.
Book your visit and come and see your future Home!
- Open-space living room and kitchen with island, access to balcony and supported by pantry and laundry.
- 3 suites, one of them with closet and all with built-in wardrobes.
- 1 Office.
All rooms have access to balconies.
Large and large basement with more than 120m².
This villa benefits from excellent natural light through the large windows that allow a connection between the interior and exterior, landscaped, to enjoy with your family, close to nature and close to all commerce and services.
Book your visit and come and see your future Home!
Contact
See Phone
House 4 Bedrooms Triplex
Avenal, Nossa Senhora do Pópulo, Coto e São Gregório, Caldas da Rainha, Distrito de Leiria
Under construction · 131m²
With Garage
buy
460.000 €
House inserted in the private condominium Cabeço do Queijo, Caldas da Rainha very quiet area, has large gardens, children’s playground, parking for visitors.
The villa was built with traditional Portuguese features, consisting of three floors, four bedrooms, one of them suite, four bathrooms, large living room and kitchen, laundry, balconies, garage and storage.
Space to make a garden and enjoy the tranquillity that this area offers.
It is located in Caldas da Rainha, a residential site highly valued for offering its residents privacy, security and tranquillity and nature all around.
Excellent location, 13 minutes (8 Km) from Foz do Arelho Beach and 5 minutes from Caldas da Rainha, contributes to attracting a range of residents who enjoy living a quality lifestyle.
Caldas da Rainha is a nice and charming city famous for its architecture based on the traditional Portuguese design and for its alleys and picturesque houses where you will find all kinds of services and street commerce. From restaurants, bars, shopping arcades, commerce and services, as well as a wide cultural offer, Bordalo Pinheiro Faience Factory, Caldas da Rainha Hospital Museum and a beautiful D. Carlos I Park that allows you to enjoy a unique quality of life.
Due to its privileged location, between the sea and the mountains, Caldas da Rainha benefits from a mild climate, conducive to enjoying a series of leisure and sports activities.
The city is located north of Lisbon (93 Km A8) and southwest of Coimbra (123 Km )IC36 /A8.
It has a modern transport network, buses and the train line connecting to Lisbon.
Come and enjoy a little piece of paradise in the West of Portugal!
Description:
Ground Floor
Porch 6.65 m2
Porch 8.18 m2
Terrace 26.95 m2
Kitchen 15.65 m2
Bedroom 10.75 m2
Bathroom 4 m2
Circulation area 12.95 m2
Living room 26.75 m2
1st Floor
Hall of rooms 3.10 m2
Bedroom 13.55 m2
Bedroom 14.70 m2
Bathroom 6 m2
Room suite 16.30 m2
Closet 4.05 m2
Bathroom 4.10 m2
Balcony 8.45 m2
Basement
Garage 93.45 m2
Laundry room 10.10 m2
Bathroom 5.60 m2
The villa was built with traditional Portuguese features, consisting of three floors, four bedrooms, one of them suite, four bathrooms, large living room and kitchen, laundry, balconies, garage and storage.
Space to make a garden and enjoy the tranquillity that this area offers.
It is located in Caldas da Rainha, a residential site highly valued for offering its residents privacy, security and tranquillity and nature all around.
Excellent location, 13 minutes (8 Km) from Foz do Arelho Beach and 5 minutes from Caldas da Rainha, contributes to attracting a range of residents who enjoy living a quality lifestyle.
Caldas da Rainha is a nice and charming city famous for its architecture based on the traditional Portuguese design and for its alleys and picturesque houses where you will find all kinds of services and street commerce. From restaurants, bars, shopping arcades, commerce and services, as well as a wide cultural offer, Bordalo Pinheiro Faience Factory, Caldas da Rainha Hospital Museum and a beautiful D. Carlos I Park that allows you to enjoy a unique quality of life.
Due to its privileged location, between the sea and the mountains, Caldas da Rainha benefits from a mild climate, conducive to enjoying a series of leisure and sports activities.
The city is located north of Lisbon (93 Km A8) and southwest of Coimbra (123 Km )IC36 /A8.
It has a modern transport network, buses and the train line connecting to Lisbon.
Come and enjoy a little piece of paradise in the West of Portugal!
Description:
Ground Floor
Porch 6.65 m2
Porch 8.18 m2
Terrace 26.95 m2
Kitchen 15.65 m2
Bedroom 10.75 m2
Bathroom 4 m2
Circulation area 12.95 m2
Living room 26.75 m2
1st Floor
Hall of rooms 3.10 m2
Bedroom 13.55 m2
Bedroom 14.70 m2
Bathroom 6 m2
Room suite 16.30 m2
Closet 4.05 m2
Bathroom 4.10 m2
Balcony 8.45 m2
Basement
Garage 93.45 m2
Laundry room 10.10 m2
Bathroom 5.60 m2
Contact
See Phone
House 4 Bedrooms
Tornada e Salir do Porto, Caldas da Rainha, Distrito de Leiria
Under construction · 112m²
With Garage
buy
484.000 €
Moradia T4 moderna com garagem coberta e piscina partilhada a apenas 5 kms de São Martinho do Porto, em construção.
Um santuário de elegância e charme, a Canção da Andorinha convida a descobrir a arte de viver com graça. Com quatro quartos, cada um com varanda privativa, e um fabuloso terraço no último andar. Esta moradia tem uma área de terreno de 307m2, área de construção de 112.9m2, e construção total de 192m2.
Detalhes
Rés do chão:
Cozinha e sala de estar em open space 17m2 + 26m2
Casa de banho de hóspedes 4.5m2
Quarto de hóspedes ou espaço de escritório com armazenamento 12m2
Sala técnica 2.5m2 Garagem coberta 18.5m2
Churrasqueira ao ar livre e área de lounge 23m2
Primeiro andar:
Suíte master 19,4m2 (casa de banho 7,3m2) com varanda privativa em dois lados 15m2
Quarto 17m2 e varanda privativa 11m2 com escadas para o terraço
Quarto ou espaço de escritório 12m2 e varanda privativa menor 9m2
Casa de banho partilhada 4,6m2
Terraço no último andar com vista para o céu:
Área de relaxamento 30m2
Área de lounge e jantar 67m2
Piscina partilhada.
Construção sustentável a partir de painéis pré-fabricados de CLT, sistema de recuperação em cada quarto para aquecimento e resfriamento, circulação regular de ar, equipado com bomba de calor, painéis solares, inversores e acumuladores (opcionais). Conta ainda com sistema de aspiração embutido.
Distâncias:
Aeroporto de Lisboa - 94km
Caldas Da Rainha - 11km
Centro Histórico de Alcobaça - 22km
Golf West Cliffs - 25km
Praias:
Sāo Martinho do Porto - 5km
Foz do Arelho - 15km
Nazaré - 21km
Peniche - 38km
Viver em Tornada proporciona um ambiente tranquilo e acolhedor, com fácil acesso às comodidades da cidade de Caldas da Rainha. Em Salir do Porto pode desfrutar da beleza natural da costa, com a baía de São Martinho do Porto a poucos minutos de distância. Não hesite em contactar-nos para receber informações adicionais ou agendar uma visita ao terreno.
Um santuário de elegância e charme, a Canção da Andorinha convida a descobrir a arte de viver com graça. Com quatro quartos, cada um com varanda privativa, e um fabuloso terraço no último andar. Esta moradia tem uma área de terreno de 307m2, área de construção de 112.9m2, e construção total de 192m2.
Detalhes
Rés do chão:
Cozinha e sala de estar em open space 17m2 + 26m2
Casa de banho de hóspedes 4.5m2
Quarto de hóspedes ou espaço de escritório com armazenamento 12m2
Sala técnica 2.5m2 Garagem coberta 18.5m2
Churrasqueira ao ar livre e área de lounge 23m2
Primeiro andar:
Suíte master 19,4m2 (casa de banho 7,3m2) com varanda privativa em dois lados 15m2
Quarto 17m2 e varanda privativa 11m2 com escadas para o terraço
Quarto ou espaço de escritório 12m2 e varanda privativa menor 9m2
Casa de banho partilhada 4,6m2
Terraço no último andar com vista para o céu:
Área de relaxamento 30m2
Área de lounge e jantar 67m2
Piscina partilhada.
Construção sustentável a partir de painéis pré-fabricados de CLT, sistema de recuperação em cada quarto para aquecimento e resfriamento, circulação regular de ar, equipado com bomba de calor, painéis solares, inversores e acumuladores (opcionais). Conta ainda com sistema de aspiração embutido.
Distâncias:
Aeroporto de Lisboa - 94km
Caldas Da Rainha - 11km
Centro Histórico de Alcobaça - 22km
Golf West Cliffs - 25km
Praias:
Sāo Martinho do Porto - 5km
Foz do Arelho - 15km
Nazaré - 21km
Peniche - 38km
Viver em Tornada proporciona um ambiente tranquilo e acolhedor, com fácil acesso às comodidades da cidade de Caldas da Rainha. Em Salir do Porto pode desfrutar da beleza natural da costa, com a baía de São Martinho do Porto a poucos minutos de distância. Não hesite em contactar-nos para receber informações adicionais ou agendar uma visita ao terreno.
Contact
See Phone
House 4 Bedrooms
Pataias e Martingança, Alcobaça, Distrito de Leiria
Under construction · 121m²
With Garage
buy
399.000 €
MAKE US THE BEST DEAL
House T4 Ground Floor under construction inserted in a Land with about 1500m² in the center of Burinhosa Pataias consisting of 4 Bedrooms with wardrobe (one of them Suite with Closet), Living Room / Kitchen fully equipped in Open Space, 2 Bathrooms, Laundry, Garage and Patio with Barbecue.
There is the possibility to choose the final materials and finishes.
The villa is built with the following finishes:
-Pre installation of Air Conditioning- Pre installation of VMC Air System;
- Solar panels with cylinder of 300 L for sanitary waters;
- Thermal and acoustic exterior coating formed with styrofoam plates of 4 cm thick, properly finished with fine sanding;
- Exterior walls in thermal and acoustic brick in clay with double wall.
- Thermal and acoustic exterior coating formed with 4 cm thick plates, between the masonry properly finished with fine sanding and stone;
- Insulated cover with Roff-Maett plates of 8 cm, application of 2 screens of 4 kg m2 one smooth and the other of shale, finished in rolled pebble;
- Interior and exterior paintings with primers and paints of CIN or similar;
- Interior walls in brick of 11 being then finished in plaster with fine sanding;
- Ceilings in pladur Hidrofugado with fin and general bus;
- Coatings (tiles) in the bathrooms and kitchen;
- Ceramic floors in the living room and floating parquet kitchen in the bedrooms;
- Woods, doors and interior wardrobes in lacquered;
- Hanging crockery in the bathrooms;
- Electrical apparatus according to the project being lighting of the ceilings in projectors of 120 in ledes, color video intercom, electric cables for lighting on the walls
- Pre-installation for Photovoltaic panels;
- Aluminium in a series of 70 with thermal break with 4 boxes coated with polyurethane in a series of opening with oscillation-stop, glass of 6mm pleniterm 4S box 18 mm with Argon Gas and glass 4 4 thermolaminated inside of white color;
- Electric blinds in aluminum with locking. Color of aluminum white;
- Home Automation System;
- Garage door sectioned with motor;
- Stonework in marble or granite.
Burinhosa is a village belonging to the parish of Pataias, in the municipality of Alcobaça, District of Leiria.
It is known as ’futsal village’, because it has a Futsal club to dispute the National Futsal Championship, the Burinhosa Cultural and Sports Center. The senior men’s team reached the top level of national futsal in the 2014/2015 season, thus going on to play regularly with the biggest clubs such as Sporting, Benfica and others.
At the beginning of the XXI century Bungalows were built, where tourists take the opportunity to enjoy the air and the calm of the countryside, still having the advantage of the village being located approximately 5 kilometers from the beaches. The locality has a School of the 1st Cycle of Basic Education and Kindergarten, a sports pavilion and a swimming pool that are a great attraction not only for tourists, but also for the inhabitants of the region.
Come Visit.
We take care of your credit process, without bureaucracies presenting the best solutions for each client.
Credit intermediary certified by Banco de Portugal under number 0001802.
We help with the whole process! Contact us or leave us your details and we will contact you as soon as possible!
LE92468
House T4 Ground Floor under construction inserted in a Land with about 1500m² in the center of Burinhosa Pataias consisting of 4 Bedrooms with wardrobe (one of them Suite with Closet), Living Room / Kitchen fully equipped in Open Space, 2 Bathrooms, Laundry, Garage and Patio with Barbecue.
There is the possibility to choose the final materials and finishes.
The villa is built with the following finishes:
-Pre installation of Air Conditioning- Pre installation of VMC Air System;
- Solar panels with cylinder of 300 L for sanitary waters;
- Thermal and acoustic exterior coating formed with styrofoam plates of 4 cm thick, properly finished with fine sanding;
- Exterior walls in thermal and acoustic brick in clay with double wall.
- Thermal and acoustic exterior coating formed with 4 cm thick plates, between the masonry properly finished with fine sanding and stone;
- Insulated cover with Roff-Maett plates of 8 cm, application of 2 screens of 4 kg m2 one smooth and the other of shale, finished in rolled pebble;
- Interior and exterior paintings with primers and paints of CIN or similar;
- Interior walls in brick of 11 being then finished in plaster with fine sanding;
- Ceilings in pladur Hidrofugado with fin and general bus;
- Coatings (tiles) in the bathrooms and kitchen;
- Ceramic floors in the living room and floating parquet kitchen in the bedrooms;
- Woods, doors and interior wardrobes in lacquered;
- Hanging crockery in the bathrooms;
- Electrical apparatus according to the project being lighting of the ceilings in projectors of 120 in ledes, color video intercom, electric cables for lighting on the walls
- Pre-installation for Photovoltaic panels;
- Aluminium in a series of 70 with thermal break with 4 boxes coated with polyurethane in a series of opening with oscillation-stop, glass of 6mm pleniterm 4S box 18 mm with Argon Gas and glass 4 4 thermolaminated inside of white color;
- Electric blinds in aluminum with locking. Color of aluminum white;
- Home Automation System;
- Garage door sectioned with motor;
- Stonework in marble or granite.
Burinhosa is a village belonging to the parish of Pataias, in the municipality of Alcobaça, District of Leiria.
It is known as ’futsal village’, because it has a Futsal club to dispute the National Futsal Championship, the Burinhosa Cultural and Sports Center. The senior men’s team reached the top level of national futsal in the 2014/2015 season, thus going on to play regularly with the biggest clubs such as Sporting, Benfica and others.
At the beginning of the XXI century Bungalows were built, where tourists take the opportunity to enjoy the air and the calm of the countryside, still having the advantage of the village being located approximately 5 kilometers from the beaches. The locality has a School of the 1st Cycle of Basic Education and Kindergarten, a sports pavilion and a swimming pool that are a great attraction not only for tourists, but also for the inhabitants of the region.
Come Visit.
We take care of your credit process, without bureaucracies presenting the best solutions for each client.
Credit intermediary certified by Banco de Portugal under number 0001802.
We help with the whole process! Contact us or leave us your details and we will contact you as soon as possible!
LE92468
Contact
See Phone
House 4 Bedrooms Triplex
Sítio, Nazaré, Distrito de Leiria
Under construction · 260m²
With Garage
buy
575.000 €
Fantastic villa located in Sitio da Nazaré, close to the famous beaches where the giant waves are challenged every year!
The villa consists on the ground floor of living room 23.70 m2, kitchen with dining area 27.30 m2, pantry 2.25 m2, office 13.25 m2 and access to the swimming pool in the rear garden with barbecue.
On the 1st floor we find 4 bedrooms of 13.65 m2, 14.55 m2, 14.15 m2 and 14.10 m2, the latter with dressing room, bathroom 4.15 m2 and a balcony of 1105 m2 m2. There is also a balcony with 10 m2 accessible by two of the bedrooms.
On the lower floor a garage 40.85 m2, a technical area, a service bathroom 1.95 m2 and a hall that gives access to the upper floors.
The villa is equipped with ’TEKA’ appliances or similar (hob, oven, extractor fan, microwave, dishwasher and washing machine), electric shutters, air conditioning, double glazing, armoured door, automatic gates and solar panels with cylinder.
Come visit...
The villa consists on the ground floor of living room 23.70 m2, kitchen with dining area 27.30 m2, pantry 2.25 m2, office 13.25 m2 and access to the swimming pool in the rear garden with barbecue.
On the 1st floor we find 4 bedrooms of 13.65 m2, 14.55 m2, 14.15 m2 and 14.10 m2, the latter with dressing room, bathroom 4.15 m2 and a balcony of 1105 m2 m2. There is also a balcony with 10 m2 accessible by two of the bedrooms.
On the lower floor a garage 40.85 m2, a technical area, a service bathroom 1.95 m2 and a hall that gives access to the upper floors.
The villa is equipped with ’TEKA’ appliances or similar (hob, oven, extractor fan, microwave, dishwasher and washing machine), electric shutters, air conditioning, double glazing, armoured door, automatic gates and solar panels with cylinder.
Come visit...
Contact
See Phone
House 4 Bedrooms Duplex
Pedra do Ouro, Pataias e Martingança, Alcobaça, Distrito de Leiria
Under construction · 261m²
With Garage
buy
575.000 €
Having a villa in Pedra do Ouro is a unique opportunity to live in a seaside paradise, where nature, tranquillity, and a relaxing lifestyle meet.
This 4 bedroom villa consists of 2 floors, with floor -1 consisting of a garage, laundry, a suite with private bathroom and a bedroom with private bathroom. At the level of floor 0 we have the living room, kitchen and dining room, a service bathroom, two suites with private bathroom and a barbecue that is on the balcony.
Pedra do Ouro is known for its pristine beaches and stunning scenery. You will have the opportunity to taste traditional Portuguese dishes in beachfront restaurants, where fresh seafood is the speciality. And we can’t forget the warm hospitality of the locals, who make Pedra do Ouro a welcoming and friendly place to live.
In addition, the proximity to other attractions in the region, such as the picturesque village of Nazaré and the historic city of Alcobaça, provides a variety of entertainment and cultural options.
Areas:
Land Area : 507 m2
Net Area : 261.6 m2
Gross Construction Area :
- Floor -1: 179.55 m2
- Floor 0 : 179.55 m2
Floor -1:
Garage : 78.85 m2
Laundry : 4.72 m2
Technical Area : 10.98 m2
Suite : 17.64 m2
- Private Bathroom: 3.78 m2
Office space : 13.51 m2
Technical Area : 10.98 m2
Floor 0 :
Entrance Hall : 4.32 m2
Kitchen and Dining Room : 29.65 m2
Living Room : 37.44 m2
Toilet Service : 3.24 m2
Suite : 13.96 m2
- Private Bathroom: 4.13 m2
- Closet : 7.47 m2
Suite : 15.40 m2
- Private Bathroom: 5.49 m2
Barbecue : 0.98 m2
Balcony : 17.67 m2
The villa is composed of double glazing, the kitchen has an island being sold with appliances, solar panel and heat pump for water heating, pre installation of AC, false ceilings with built-in lights, automatic garage and street doors, electric blackouts, swimming pool with reinforced mesh covering with the measure 10.00 x 2.80 mt and with pre installation for heating, Possibility to choose the materials for the toilets as well as the sanitary ware up to a value of €15,000 + VAT.
To learn more about this Villa, contact Casas & Properties.
This 4 bedroom villa consists of 2 floors, with floor -1 consisting of a garage, laundry, a suite with private bathroom and a bedroom with private bathroom. At the level of floor 0 we have the living room, kitchen and dining room, a service bathroom, two suites with private bathroom and a barbecue that is on the balcony.
Pedra do Ouro is known for its pristine beaches and stunning scenery. You will have the opportunity to taste traditional Portuguese dishes in beachfront restaurants, where fresh seafood is the speciality. And we can’t forget the warm hospitality of the locals, who make Pedra do Ouro a welcoming and friendly place to live.
In addition, the proximity to other attractions in the region, such as the picturesque village of Nazaré and the historic city of Alcobaça, provides a variety of entertainment and cultural options.
Areas:
Land Area : 507 m2
Net Area : 261.6 m2
Gross Construction Area :
- Floor -1: 179.55 m2
- Floor 0 : 179.55 m2
Floor -1:
Garage : 78.85 m2
Laundry : 4.72 m2
Technical Area : 10.98 m2
Suite : 17.64 m2
- Private Bathroom: 3.78 m2
Office space : 13.51 m2
Technical Area : 10.98 m2
Floor 0 :
Entrance Hall : 4.32 m2
Kitchen and Dining Room : 29.65 m2
Living Room : 37.44 m2
Toilet Service : 3.24 m2
Suite : 13.96 m2
- Private Bathroom: 4.13 m2
- Closet : 7.47 m2
Suite : 15.40 m2
- Private Bathroom: 5.49 m2
Barbecue : 0.98 m2
Balcony : 17.67 m2
The villa is composed of double glazing, the kitchen has an island being sold with appliances, solar panel and heat pump for water heating, pre installation of AC, false ceilings with built-in lights, automatic garage and street doors, electric blackouts, swimming pool with reinforced mesh covering with the measure 10.00 x 2.80 mt and with pre installation for heating, Possibility to choose the materials for the toilets as well as the sanitary ware up to a value of €15,000 + VAT.
To learn more about this Villa, contact Casas & Properties.
Contact
See Phone
House 4 Bedrooms Triplex
Avenal, Nossa Senhora do Pópulo, Coto e São Gregório, Caldas da Rainha, Distrito de Leiria
Under construction · 140m²
With Garage
buy
460.000 €
House inserted in the private condominium Cabeço do Queijo, Caldas da Rainha, very quiet area, has large gardens, children’s playground, parking for visitors.
The villa was built with traditional Portuguese features, consisting of three floors, four bedrooms, one of them suite, four bathrooms, large living room and kitchen, laundry, balconies, garage and storage.
Space to make a garden and enjoy the tranquillity that this area offers.
It is located in Caldas da Rainha, a residential site highly valued for offering its residents privacy, security and tranquillity and nature all around.
Excellent location, 13 minutes (8 Km) from Foz do Arelho Beach and 5 minutes from Caldas da Rainha, contributes to attracting a range of residents who enjoy living a quality lifestyle.
Caldas da Rainha is a nice and charming city famous for its architecture based on the traditional Portuguese design and for its alleys and picturesque houses where you will find all kinds of services and street commerce. From restaurants, bars, shopping arcades, commerce and services, as well as a wide cultural offer, Bordalo Pinheiro Faience Factory, Caldas da Rainha Hospital Museum and a beautiful D. Carlos I Park that allows you to enjoy a unique quality of life.
Due to its privileged location, between the sea and the mountains, Caldas da Rainha benefits from a mild climate, conducive to enjoying a series of leisure and sports activities.
The city is located north of Lisbon (93 Km A8) and southwest of Coimbra (123 Km )IC36 /A8.
It has a modern transport network, buses and the train line connecting to Lisbon.
Come and enjoy a little piece of paradise in the West of Portugal!
Description:
Ground Floor
Porch 6.65 m2
Porch 8.18 m2
Terrace 26.95 m2
Kitchen 15.65 m2
Bedroom 10.75 m2
Bathroom 4 m2
Circulation area 12.95 m2
Living room 26.75 m2
1st Floor
Hall of rooms 3.10 m2
Bedroom 13.55 m2
Bedroom 14.70 m2
Bathroom 6 m2
Room suite 16.30 m2
Closet 4.05 m2
Bathroom 4.10 m2
Balcony 8.45 m2
Basement
Garage 93.45 m2
Laundry room 10.10 m2
Bathroom 5.60 m2
The villa was built with traditional Portuguese features, consisting of three floors, four bedrooms, one of them suite, four bathrooms, large living room and kitchen, laundry, balconies, garage and storage.
Space to make a garden and enjoy the tranquillity that this area offers.
It is located in Caldas da Rainha, a residential site highly valued for offering its residents privacy, security and tranquillity and nature all around.
Excellent location, 13 minutes (8 Km) from Foz do Arelho Beach and 5 minutes from Caldas da Rainha, contributes to attracting a range of residents who enjoy living a quality lifestyle.
Caldas da Rainha is a nice and charming city famous for its architecture based on the traditional Portuguese design and for its alleys and picturesque houses where you will find all kinds of services and street commerce. From restaurants, bars, shopping arcades, commerce and services, as well as a wide cultural offer, Bordalo Pinheiro Faience Factory, Caldas da Rainha Hospital Museum and a beautiful D. Carlos I Park that allows you to enjoy a unique quality of life.
Due to its privileged location, between the sea and the mountains, Caldas da Rainha benefits from a mild climate, conducive to enjoying a series of leisure and sports activities.
The city is located north of Lisbon (93 Km A8) and southwest of Coimbra (123 Km )IC36 /A8.
It has a modern transport network, buses and the train line connecting to Lisbon.
Come and enjoy a little piece of paradise in the West of Portugal!
Description:
Ground Floor
Porch 6.65 m2
Porch 8.18 m2
Terrace 26.95 m2
Kitchen 15.65 m2
Bedroom 10.75 m2
Bathroom 4 m2
Circulation area 12.95 m2
Living room 26.75 m2
1st Floor
Hall of rooms 3.10 m2
Bedroom 13.55 m2
Bedroom 14.70 m2
Bathroom 6 m2
Room suite 16.30 m2
Closet 4.05 m2
Bathroom 4.10 m2
Balcony 8.45 m2
Basement
Garage 93.45 m2
Laundry room 10.10 m2
Bathroom 5.60 m2
Contact
See Phone
House 4 Bedrooms
Vau, Óbidos, Distrito de Leiria
Under construction · 175m²
With Swimming Pool
buy
1.050.000 €
Fantastic Twin Villa with 4 bedrooms located in a 5-star resort.
The kitchen is fully equipped and includes a dining room and a living room.
The villa receives plenty of natural light and offers views of the golf course and the Atlantic Ocean.
Each property has its own private garden, solar panels, an electric gate, private parking, and a private pool.
The choice of materials reinforces the building’s connection with nature, achieving perfect integration. A unique experience of constant harmony between land, water, seashore, and beach.
Garvetur S.A. has been operating in the market since 1983 and is the anchor company of the Enolagest group.
Garvetur offers its clients turnkey services and comprehensive advisory services for the entire real estate investment cycle.
We have extensive experience in the commercialization of residential developments, tourist villages, land plots, and commercial properties, collaborating with various business groups, national and international operators, and a network of agents in the residential and tourist segments.
Our client portfolio includes the most prestigious groups with real estate operations in the Algarve, Lisbon, and Porto, as well as numerous other real estate developers, hotel chains, public entities, financial institutions, investment funds, professionals, and individual, corporate, and institutional buyers, both foreign and national.
The kitchen is fully equipped and includes a dining room and a living room.
The villa receives plenty of natural light and offers views of the golf course and the Atlantic Ocean.
Each property has its own private garden, solar panels, an electric gate, private parking, and a private pool.
The choice of materials reinforces the building’s connection with nature, achieving perfect integration. A unique experience of constant harmony between land, water, seashore, and beach.
Garvetur S.A. has been operating in the market since 1983 and is the anchor company of the Enolagest group.
Garvetur offers its clients turnkey services and comprehensive advisory services for the entire real estate investment cycle.
We have extensive experience in the commercialization of residential developments, tourist villages, land plots, and commercial properties, collaborating with various business groups, national and international operators, and a network of agents in the residential and tourist segments.
Our client portfolio includes the most prestigious groups with real estate operations in the Algarve, Lisbon, and Porto, as well as numerous other real estate developers, hotel chains, public entities, financial institutions, investment funds, professionals, and individual, corporate, and institutional buyers, both foreign and national.
Contact
See Phone
House 4 Bedrooms
Milagres, Leiria, Distrito de Leiria
Under construction · 215m²
With Garage
buy
410.000 €
A few minutes from the city of Leiria is this fantastic villa, in the final stages of construction, comprising:
- Open-space living room and kitchen with island, access to balcony and supported by pantry and laundry.
- 3 suites, one of them with closet and all with built-in wardrobes.
- 1 Office.
All rooms have access to balconies.
Large and large basement with more than 120m².
This villa benefits from excellent natural light through the large windows that allow a connection between the interior and exterior, landscaped, to enjoy with your family, close to nature and close to all commerce and services.
Book your visit and come and see your future Home!
- Open-space living room and kitchen with island, access to balcony and supported by pantry and laundry.
- 3 suites, one of them with closet and all with built-in wardrobes.
- 1 Office.
All rooms have access to balconies.
Large and large basement with more than 120m².
This villa benefits from excellent natural light through the large windows that allow a connection between the interior and exterior, landscaped, to enjoy with your family, close to nature and close to all commerce and services.
Book your visit and come and see your future Home!
Contact
See Phone
House 4 Bedrooms
Tornada e Salir do Porto, Caldas da Rainha, Distrito de Leiria
Under construction · 112m²
With Garage
buy
493.000 €
Modern 4 bedroom villa with covered garage and shared swimming pool just 5 kms from São Martinho do Porto, under construction.
A sanctuary of elegance and charm, Graça da Andorinha invites you to discover the art of living with grace. With four bedrooms, each with a private balcony, and a fabulous rooftop terrace. This is the first house from the street, with a land area of 307m2, construction area of 112.9m2, and total construction of 192m2.
Details
Ground floor:
Kitchen and living room in open space 17m2 + 26m2
Guest bathroom 4.5m2
Guest bedroom or office space with storage 12m2
Technical room 2.5m2 Covered garage 18.5m2
Outdoor barbecue and lounge area 23m2
First Floor:
Master suite 19.4m2 (bathroom 7.3m2) with private balcony on two sides 15m2
Bedroom 17m2 and private balcony 11m2 with stairs to the terrace
Bedroom or office space 12m2 and smaller private balcony 9m2
Shared bathroom 4.6m2
Rooftop terrace with sky views:
Relaxation area 30m2
Lounge and dining area 67m2
Shared swimming pool.
Sustainable construction from prefabricated CLT panels, recovery system in each room for heating and cooling, regular air circulation, equipped with heat pump, solar panels, inverters and accumulators (optional). It also has a built-in suction system.
Distances:
Lisbon Airport - 94km
Caldas da Rainha - 11km
Historic Center of Alcobaça - 22km
West Cliffs Golf - 25km
Beaches:
Sāo Martinho do Porto - 5km
Foz do Arelho - 15km
Nazaré - 21km
Peniche - 38km
Living in Tornada provides a peaceful and welcoming environment, with easy access to the amenities of the city of Caldas da Rainha. In Salir do Porto you can enjoy the natural beauty of the coast, with the bay of São Martinho do Porto just a few minutes away. Do not hesitate to contact us to receive additional information or schedule a field visit.
A sanctuary of elegance and charm, Graça da Andorinha invites you to discover the art of living with grace. With four bedrooms, each with a private balcony, and a fabulous rooftop terrace. This is the first house from the street, with a land area of 307m2, construction area of 112.9m2, and total construction of 192m2.
Details
Ground floor:
Kitchen and living room in open space 17m2 + 26m2
Guest bathroom 4.5m2
Guest bedroom or office space with storage 12m2
Technical room 2.5m2 Covered garage 18.5m2
Outdoor barbecue and lounge area 23m2
First Floor:
Master suite 19.4m2 (bathroom 7.3m2) with private balcony on two sides 15m2
Bedroom 17m2 and private balcony 11m2 with stairs to the terrace
Bedroom or office space 12m2 and smaller private balcony 9m2
Shared bathroom 4.6m2
Rooftop terrace with sky views:
Relaxation area 30m2
Lounge and dining area 67m2
Shared swimming pool.
Sustainable construction from prefabricated CLT panels, recovery system in each room for heating and cooling, regular air circulation, equipped with heat pump, solar panels, inverters and accumulators (optional). It also has a built-in suction system.
Distances:
Lisbon Airport - 94km
Caldas da Rainha - 11km
Historic Center of Alcobaça - 22km
West Cliffs Golf - 25km
Beaches:
Sāo Martinho do Porto - 5km
Foz do Arelho - 15km
Nazaré - 21km
Peniche - 38km
Living in Tornada provides a peaceful and welcoming environment, with easy access to the amenities of the city of Caldas da Rainha. In Salir do Porto you can enjoy the natural beauty of the coast, with the bay of São Martinho do Porto just a few minutes away. Do not hesitate to contact us to receive additional information or schedule a field visit.
Contact
See Phone
House 4 Bedrooms
Tornada e Salir do Porto, Caldas da Rainha, Distrito de Leiria
Under construction · 112m²
With Garage
buy
517.000 €
Modern 4 bedroom villa with covered garage and shared swimming pool just 5 kms from São Martinho do Porto, under construction.
A sanctuary of elegance and charm, the Swallow Dance invites you to discover the art of living with grace. With four bedrooms, each with a private balcony, and a fabulous rooftop terrace. This villa has a plot area of 307m2, construction area of 112.9m2, and total construction of 192m2.
Details
Ground floor:
Kitchen and living room in open space 17m2 + 26m2
Guest bathroom 4.5m2
Guest bedroom or office space with storage 12m2
Technical room 2.5m2 Covered garage 18.5m2
Outdoor barbecue and lounge area 23m2
First Floor:
Master suite 19.4m2 (bathroom 7.3m2) with private balcony on two sides 15m2
Bedroom 17m2 and private balcony 11m2 with stairs to the terrace
Bedroom or office space 12m2 and smaller private balcony 9m2
Shared bathroom 4.6m2
Rooftop terrace with sky views:
Relaxation area 30m2
Lounge and dining area 67m2
Shared swimming pool.
Sustainable construction from prefabricated CLT panels, recovery system in each room for heating and cooling, regular air circulation, equipped with heat pump, solar panels, inverters and accumulators (optional). It also has a built-in suction system.
Distances:
Lisbon Airport - 94km
Caldas da Rainha - 11km
Historic Center of Alcobaça - 22km
West Cliffs Golf - 25km
Beaches:
Sāo Martinho do Porto - 5km
Foz do Arelho - 15km
Nazaré - 21km
Peniche - 38km
Living in Tornada provides a peaceful and welcoming environment, with easy access to the amenities of the city of Caldas da Rainha. In Salir do Porto you can enjoy the natural beauty of the coast, with the bay of São Martinho do Porto just a few minutes away. Do not hesitate to contact us to receive additional information or schedule a field visit.
A sanctuary of elegance and charm, the Swallow Dance invites you to discover the art of living with grace. With four bedrooms, each with a private balcony, and a fabulous rooftop terrace. This villa has a plot area of 307m2, construction area of 112.9m2, and total construction of 192m2.
Details
Ground floor:
Kitchen and living room in open space 17m2 + 26m2
Guest bathroom 4.5m2
Guest bedroom or office space with storage 12m2
Technical room 2.5m2 Covered garage 18.5m2
Outdoor barbecue and lounge area 23m2
First Floor:
Master suite 19.4m2 (bathroom 7.3m2) with private balcony on two sides 15m2
Bedroom 17m2 and private balcony 11m2 with stairs to the terrace
Bedroom or office space 12m2 and smaller private balcony 9m2
Shared bathroom 4.6m2
Rooftop terrace with sky views:
Relaxation area 30m2
Lounge and dining area 67m2
Shared swimming pool.
Sustainable construction from prefabricated CLT panels, recovery system in each room for heating and cooling, regular air circulation, equipped with heat pump, solar panels, inverters and accumulators (optional). It also has a built-in suction system.
Distances:
Lisbon Airport - 94km
Caldas da Rainha - 11km
Historic Center of Alcobaça - 22km
West Cliffs Golf - 25km
Beaches:
Sāo Martinho do Porto - 5km
Foz do Arelho - 15km
Nazaré - 21km
Peniche - 38km
Living in Tornada provides a peaceful and welcoming environment, with easy access to the amenities of the city of Caldas da Rainha. In Salir do Porto you can enjoy the natural beauty of the coast, with the bay of São Martinho do Porto just a few minutes away. Do not hesitate to contact us to receive additional information or schedule a field visit.
Contact
See Phone
House 4 Bedrooms Triplex
São Cristóvão, Nossa Senhora do Pópulo, Coto e São Gregório, Caldas da Rainha, Distrito de Leiria
Under construction · 140m²
With Garage
buy
475.000 €
House (model) inserted in the private condominium Cabeço do Queijo, Caldas da Rainha very quiet area, has large gardens, children’s playground, parking for visitors.
The villa built with traditional Portuguese features, consisting of three floors, four bedrooms, one of them suite, four bathrooms, large living room and kitchen, laundry, balconies, garage and storage.
Space to make a garden and enjoy the tranquillity that this area offers. This villa is located in a corner of the condominium and is one of the villas with the most outdoor space.
It is located in Caldas da Rainha, a residential site highly valued for offering its residents privacy, security and tranquillity and nature all around.
Excellent location, 13 minutes (8 km) from Foz do Arelho Beach and 5 minutes from Caldas da Rainha, contributes to attracting a range of residents who appreciate living a quality lifestyle.
NOTE: the price indicated does not include furniture.
Description:
Ground Floor
Porch 6.65 m2
Porch 8.18 m2
Terrace 26.95 m2
Kitchen 15.65 m2
Bedroom 10.75 m2
Bathroom 4 m2
Circulation area 12.95 m2
Living Room 26.75 m2
1st Floor
Bedroom hall 3.10 m2
Room 13.55 m2
Bedroom 14.70 m2
Bathroom 6 m2
Suite room 16.30 m2
Closet 4.05 m2
Bathroom 4.10 m2
Balcony 8.45 m2
Basement
Garage 93.45 m2
Laundry 10.10 m2
Bathroom 5.60 m2
Caldas da Rainha is a friendly and charming city famous for its architecture based on the traditional Portuguese design and for its alleys and picturesque houses where you will find all kinds of services and street commerce. From restaurants, bars, shopping galleries, commerce and services, as well as a wide cultural offer, Bordalo Pinheiro Faience Factory, Caldas da Rainha Hospital Museum and a beautiful D. Carlos I Park that allows you to enjoy a unique quality of life.
Due to its privileged location, between the sea and the mountains, Caldas da Rainha benefits from a mild climate, conducive to enjoying a series of leisure and sports activities.
The city is located north of Lisbon (93 Km A8) and southwest of Coimbra (123 Km) IC36 /A8.
It has a modern transport network, buses and the train line connecting to Lisbon.
Come and enjoy a little piece of paradise in the West of Portugal!
The villa built with traditional Portuguese features, consisting of three floors, four bedrooms, one of them suite, four bathrooms, large living room and kitchen, laundry, balconies, garage and storage.
Space to make a garden and enjoy the tranquillity that this area offers. This villa is located in a corner of the condominium and is one of the villas with the most outdoor space.
It is located in Caldas da Rainha, a residential site highly valued for offering its residents privacy, security and tranquillity and nature all around.
Excellent location, 13 minutes (8 km) from Foz do Arelho Beach and 5 minutes from Caldas da Rainha, contributes to attracting a range of residents who appreciate living a quality lifestyle.
NOTE: the price indicated does not include furniture.
Description:
Ground Floor
Porch 6.65 m2
Porch 8.18 m2
Terrace 26.95 m2
Kitchen 15.65 m2
Bedroom 10.75 m2
Bathroom 4 m2
Circulation area 12.95 m2
Living Room 26.75 m2
1st Floor
Bedroom hall 3.10 m2
Room 13.55 m2
Bedroom 14.70 m2
Bathroom 6 m2
Suite room 16.30 m2
Closet 4.05 m2
Bathroom 4.10 m2
Balcony 8.45 m2
Basement
Garage 93.45 m2
Laundry 10.10 m2
Bathroom 5.60 m2
Caldas da Rainha is a friendly and charming city famous for its architecture based on the traditional Portuguese design and for its alleys and picturesque houses where you will find all kinds of services and street commerce. From restaurants, bars, shopping galleries, commerce and services, as well as a wide cultural offer, Bordalo Pinheiro Faience Factory, Caldas da Rainha Hospital Museum and a beautiful D. Carlos I Park that allows you to enjoy a unique quality of life.
Due to its privileged location, between the sea and the mountains, Caldas da Rainha benefits from a mild climate, conducive to enjoying a series of leisure and sports activities.
The city is located north of Lisbon (93 Km A8) and southwest of Coimbra (123 Km) IC36 /A8.
It has a modern transport network, buses and the train line connecting to Lisbon.
Come and enjoy a little piece of paradise in the West of Portugal!
Contact
See Phone
Single Level Home 4 Bedrooms
Guia, Ilha e Mata Mourisca, Pombal, Distrito de Leiria
Under construction · 198m²
With Garage
buy
500.000 €
Single storey 3 bedroom villa with garage and swimming pool in Guia, Pombal
Excellent single storey villa in a quiet area of the village of Guia, Pombal, just a few minutes drive from Pedrógão beach, as well as the city of Leiria is a 10 minute drive away.
The villa is distributed as follows:
The main entrance directly to the dining and living room, which in turn is in open space to the kitchen, which has white laminate furniture and an induction hob and extractor fan, a pantry with generous dimensions, there is also an entrance to the interior of the house from the garage.
We also have an office, and service bathroom, hallway that leads us to bedrooms two with built-in wardrobes, and a Suite with closet and private bathroom.
All rooms have pool views.
Barbecue with access to the kitchen and engine room as well as the swimming pool.
Main finishes:
-Swimming pool
-Front and Side Facade in Natural Stone
-Thermally cut aluminium and double glazing
-Electric blinds
-Electric garage door
-Installation of air conditioning
-Pre installation of underfloor heating
- VMC installation
-Insulation of the roof with double asphalt screen, 10 cm Wallmat
-Insulation of the floors inside the house, 6 cm Wallmat with light concrete infill then screeds
-Exterior walls covered with 8 cm hood
-Interior walls with brick masonry of 9 cm, plasterboard with 2 cm Styrofoam
-Floating indoor floor in vinyl or tile
-Built-in wardrobes
-White or oak lacquered doors
-Kitchen with white lacquered furniture
-Placement of household appliances (hob and extractor fan)
Safti is a French network in strong expansion in Portugal with more than 6,000 consultants throughout Europe.
Safti’s values, honesty, ethics and our policy of monitoring and advice, guarantee us a high degree of satisfaction from our customers.
If you are looking for a property to buy or sell, count on the satisfaction guarantee of our professionals.
Excellent single storey villa in a quiet area of the village of Guia, Pombal, just a few minutes drive from Pedrógão beach, as well as the city of Leiria is a 10 minute drive away.
The villa is distributed as follows:
The main entrance directly to the dining and living room, which in turn is in open space to the kitchen, which has white laminate furniture and an induction hob and extractor fan, a pantry with generous dimensions, there is also an entrance to the interior of the house from the garage.
We also have an office, and service bathroom, hallway that leads us to bedrooms two with built-in wardrobes, and a Suite with closet and private bathroom.
All rooms have pool views.
Barbecue with access to the kitchen and engine room as well as the swimming pool.
Main finishes:
-Swimming pool
-Front and Side Facade in Natural Stone
-Thermally cut aluminium and double glazing
-Electric blinds
-Electric garage door
-Installation of air conditioning
-Pre installation of underfloor heating
- VMC installation
-Insulation of the roof with double asphalt screen, 10 cm Wallmat
-Insulation of the floors inside the house, 6 cm Wallmat with light concrete infill then screeds
-Exterior walls covered with 8 cm hood
-Interior walls with brick masonry of 9 cm, plasterboard with 2 cm Styrofoam
-Floating indoor floor in vinyl or tile
-Built-in wardrobes
-White or oak lacquered doors
-Kitchen with white lacquered furniture
-Placement of household appliances (hob and extractor fan)
Safti is a French network in strong expansion in Portugal with more than 6,000 consultants throughout Europe.
Safti’s values, honesty, ethics and our policy of monitoring and advice, guarantee us a high degree of satisfaction from our customers.
If you are looking for a property to buy or sell, count on the satisfaction guarantee of our professionals.
Contact
See Phone
House 4 Bedrooms
Tornada e Salir do Porto, Caldas da Rainha, Distrito de Leiria
Under construction · 150m²
With Garage
buy
675.000 €
Do you want to move house soon?
Living by the beach?
Are you looking for excellent build quality, materials and finishes?
This is the house you’ve always dreamed of!
Here you will find houses in the typologies T2 (from 370 thousand euros), T3 (from 430 thousand euros) and T4 (from 645 thousand euros).
Located in a new urbanisation, this project combines:
- Modern architecture
- Excellent quality construction
- Beach destination
- Maximum comfort so that you have quality of life.
Possibility to visit the model house to check the quality of construction, materials and finishes.
Ideal for those looking to live in a quiet area, have contact with nature and at the same time, be 5 minutes from the beaches and all kinds of commerce and services.
The villa under construction, has an A+ energy pre-certificate, consists of two floors, delivered fully equipped, turnkey, with carport, garden and swimming pool to spend quality time with family and friends and also has access to the penthouse, where you can contemplate the beautiful view over the bay of São Martinho do Porto.
Ground floor comprising:
- Entrance hall
- Kitchen and laundry
- Open plan living room and dining room
- Ante-chamber with wardrobe
- Guest bathroom (with shower)
- Bedroom with built-in wardrobe.
Upper floor consisting of:
- Suite with walk-in closet
-corridor
- Bedroom with wardrobe and walk-in closet
- Bedroom with walk-in closet
- Shared bathroom
- Balcony common to the 3 bedrooms.
Equipped with:
- Whirlpool appliances (hob, extractor hood, oven, microwave, fridge freezer, washing machine and tumble dryer)
- Samsung brand air conditioner
- VMC (controlled mechanical ventilation) system
- Central vacuum
- PVC window frames
- Aluminium electric shutters
- Full LED interior and exterior lighting
- Suspended sanitary ware
- Bathrooms with mirrors and shower trays
- Solar panels with 300L tank and solar water heater, or 300L heat pump for sanitary water
- Automatic carport access gate and automatic barrier with intercom.
Insulation:
- Interior brick walls, covered with special acoustic and thermal insulation with 1 cm plasterboard with 2 cm Styrofoam
- exterior walls in capoto (6 cm Styrofoam applied on top of the brick or concrete wall and finished with cement putty).
Floors:
- Hallway, kitchen, living rooms, bathrooms and balconies with ceramic floors
- Rooms in floating or ceramic
- Exterior floor in draining pavé or Portuguese pavement.
Other characteristics:
- Interior wooden doors, lacquered in white
- plasterboard false ceilings, painted
- interior stairs clad with marble stone or moleanos
- Glass and stainless steel railings
- Swimming pool with ready-to-use equipment and machinery
- Garden with synthetic turf and pebble.
Here you live 5 minutes from the dunes and beach of Salir do Porto, the beautiful bay of São Martinho do Porto, 15 minutes from Nazaré and Caldas da Rainha and 20 minutes from Foz do Arelho Beach. And if you need to travel often, it’s 1 hour from Lisbon airport.
Don’t miss this unique opportunity, book your visit now!
Living by the beach?
Are you looking for excellent build quality, materials and finishes?
This is the house you’ve always dreamed of!
Here you will find houses in the typologies T2 (from 370 thousand euros), T3 (from 430 thousand euros) and T4 (from 645 thousand euros).
Located in a new urbanisation, this project combines:
- Modern architecture
- Excellent quality construction
- Beach destination
- Maximum comfort so that you have quality of life.
Possibility to visit the model house to check the quality of construction, materials and finishes.
Ideal for those looking to live in a quiet area, have contact with nature and at the same time, be 5 minutes from the beaches and all kinds of commerce and services.
The villa under construction, has an A+ energy pre-certificate, consists of two floors, delivered fully equipped, turnkey, with carport, garden and swimming pool to spend quality time with family and friends and also has access to the penthouse, where you can contemplate the beautiful view over the bay of São Martinho do Porto.
Ground floor comprising:
- Entrance hall
- Kitchen and laundry
- Open plan living room and dining room
- Ante-chamber with wardrobe
- Guest bathroom (with shower)
- Bedroom with built-in wardrobe.
Upper floor consisting of:
- Suite with walk-in closet
-corridor
- Bedroom with wardrobe and walk-in closet
- Bedroom with walk-in closet
- Shared bathroom
- Balcony common to the 3 bedrooms.
Equipped with:
- Whirlpool appliances (hob, extractor hood, oven, microwave, fridge freezer, washing machine and tumble dryer)
- Samsung brand air conditioner
- VMC (controlled mechanical ventilation) system
- Central vacuum
- PVC window frames
- Aluminium electric shutters
- Full LED interior and exterior lighting
- Suspended sanitary ware
- Bathrooms with mirrors and shower trays
- Solar panels with 300L tank and solar water heater, or 300L heat pump for sanitary water
- Automatic carport access gate and automatic barrier with intercom.
Insulation:
- Interior brick walls, covered with special acoustic and thermal insulation with 1 cm plasterboard with 2 cm Styrofoam
- exterior walls in capoto (6 cm Styrofoam applied on top of the brick or concrete wall and finished with cement putty).
Floors:
- Hallway, kitchen, living rooms, bathrooms and balconies with ceramic floors
- Rooms in floating or ceramic
- Exterior floor in draining pavé or Portuguese pavement.
Other characteristics:
- Interior wooden doors, lacquered in white
- plasterboard false ceilings, painted
- interior stairs clad with marble stone or moleanos
- Glass and stainless steel railings
- Swimming pool with ready-to-use equipment and machinery
- Garden with synthetic turf and pebble.
Here you live 5 minutes from the dunes and beach of Salir do Porto, the beautiful bay of São Martinho do Porto, 15 minutes from Nazaré and Caldas da Rainha and 20 minutes from Foz do Arelho Beach. And if you need to travel often, it’s 1 hour from Lisbon airport.
Don’t miss this unique opportunity, book your visit now!
Contact
See Phone
House 4 Bedrooms
Atouguia da Baleia, Peniche, Distrito de Leiria
Under construction · 159m²
buy
470.000 €
Luxurious 4 bedroom villa with 2 suites, private pool, roof top with pre installation for a jacuzzi, superb sea views, top of the range equipment and finishes, A+ energy certification, garage, parking, in a residential area a stone’s throw from the beautiful beaches of the Peniche.
Don’t miss out on your dream home in a village with all amenities, between the sea, the countryside and 300 meters from the imposing lagoon. It’s hard to ask for more...!
The villa is built with the highest quality standards, luxury finishes and top-of-the-range equipment, highlighting:
-Swimming pool 6x3m with all equipment, cover and lighting;
-Fully equipped kitchen with class A Bosch built-in appliances;
-Photovoltaic panels, electric pump and heat pump with water tank;
-Split air conditioning in the living room and bedrooms and electric towel rail in the bathrooms
-Ambient sound system with FM radio, controls in all divisions and alarm clock in the bedrooms;
-Electric blinds with centralized command;
-Pre installation of alarm with fire, gas, flood and intrusion detection;
-False ceilings with LED projectors in all divisions;
-Complete central aspiration and gluton in the kitchen;
-Digital weather station with temperature control;
-Doors and windows in lacquered PVC, with swing and double glazing;
-Floating soundproofing flooring in the bedrooms and polished porcelain tiles in the remaining spaces;
-Inner staircase in polished glass stone with tempered glass guard;
-Bathrooms with suspended toilets, polished glass bench with washbasin, tempered glass shower cubicle, built-in mirror with trim and lighting;
-Automatic gate with remote control and sectional garage door with remote control.
-Ceramic deck flooring around the pool and Portuguese pavement in front of the house;
-Barbecue with stone bench, dishwasher and faucet;
-LED lighting on the exterior walls and terraces with automatic on/off sensor;
-Double insulation on the four walls between houses as well as thermal insulation on pillars, beams and exterior walls.
- Armored main door
Although refined, this villa was designed for the easy life of a practical family, whether on vacation or for permanent housing and/or working from home.
Through a small entrance hall decorated with a vertical slatted panel, we access the bright and spacious dining area, separated from the adjacent kitchen by a large sliding door, allowing the kitchen to be understood as an integral part of the living room and keeping both spaces well delimited. The kitchen is in a U shape, with plenty of natural light, fully equipped, with a counter for small meals, access to the pantry and the garage. An elegant and decorative stone and glass staircase makes the transition from the dining room to the living room in a natural way, while providing privacy to each area. For greater convenience, the ground floor offers a bedroom/office and the large glass window completes the ground floor, which extends the living area to the back patio where the private pool and barbecue area awaits.
The 1st floor has 3 different bedrooms: one bedroom has a built-in wardrobe and a balcony, the other has a fabulous 22m2 walk-in closet, a complete bathroom and access to the balcony and an extra terrace of 27m2 over the garage and the third it is a room with 18.70 m2, large built-in wardrobe and balcony with sea view.
Completing the amenities on this floor, there is an elegant full bathroom measuring 10.20m2, double sink, shower cubicle, elegant retro bathtub and plenty of natural light.
The exclusivity continues: going up to the roof top by an interior stone staircase ending in a hall bathed in light by two large balconies, sheltered by the decorative canopy, the dream continues: a large and sunny terrace with wide views over the surroundings, Baleal beach and the islands Berlengas and pre-installation of a jacuzzi await the best end of the day, YOURS!
The house, set in a residential area, is completely walled, with automatic access gate to the garage, private parking and free parking in front. 300 meters away is the dam and the fantastic lagoon, with protected fauna, which await joyful walks, bicycle rides, canoeing or paddle tennis.
5km from the beautiful beaches of Consolação and Praia dos Supertubos, 7km from the marina of Peniche where, departing by catamaran, you can go diving and venture into the natural reserve of the Berlengas Islands, 7km from the beaches of Baleal and its lively nightlife, 11km from Praia da Areia Branca and 12km from Lourinhã where the kart track and DinoPark provide good moments of leisure and less than 1 hour from Lisbon airport.
Make your dream come true! Talk to me today!
#ref: 101058
Don’t miss out on your dream home in a village with all amenities, between the sea, the countryside and 300 meters from the imposing lagoon. It’s hard to ask for more...!
The villa is built with the highest quality standards, luxury finishes and top-of-the-range equipment, highlighting:
-Swimming pool 6x3m with all equipment, cover and lighting;
-Fully equipped kitchen with class A Bosch built-in appliances;
-Photovoltaic panels, electric pump and heat pump with water tank;
-Split air conditioning in the living room and bedrooms and electric towel rail in the bathrooms
-Ambient sound system with FM radio, controls in all divisions and alarm clock in the bedrooms;
-Electric blinds with centralized command;
-Pre installation of alarm with fire, gas, flood and intrusion detection;
-False ceilings with LED projectors in all divisions;
-Complete central aspiration and gluton in the kitchen;
-Digital weather station with temperature control;
-Doors and windows in lacquered PVC, with swing and double glazing;
-Floating soundproofing flooring in the bedrooms and polished porcelain tiles in the remaining spaces;
-Inner staircase in polished glass stone with tempered glass guard;
-Bathrooms with suspended toilets, polished glass bench with washbasin, tempered glass shower cubicle, built-in mirror with trim and lighting;
-Automatic gate with remote control and sectional garage door with remote control.
-Ceramic deck flooring around the pool and Portuguese pavement in front of the house;
-Barbecue with stone bench, dishwasher and faucet;
-LED lighting on the exterior walls and terraces with automatic on/off sensor;
-Double insulation on the four walls between houses as well as thermal insulation on pillars, beams and exterior walls.
- Armored main door
Although refined, this villa was designed for the easy life of a practical family, whether on vacation or for permanent housing and/or working from home.
Through a small entrance hall decorated with a vertical slatted panel, we access the bright and spacious dining area, separated from the adjacent kitchen by a large sliding door, allowing the kitchen to be understood as an integral part of the living room and keeping both spaces well delimited. The kitchen is in a U shape, with plenty of natural light, fully equipped, with a counter for small meals, access to the pantry and the garage. An elegant and decorative stone and glass staircase makes the transition from the dining room to the living room in a natural way, while providing privacy to each area. For greater convenience, the ground floor offers a bedroom/office and the large glass window completes the ground floor, which extends the living area to the back patio where the private pool and barbecue area awaits.
The 1st floor has 3 different bedrooms: one bedroom has a built-in wardrobe and a balcony, the other has a fabulous 22m2 walk-in closet, a complete bathroom and access to the balcony and an extra terrace of 27m2 over the garage and the third it is a room with 18.70 m2, large built-in wardrobe and balcony with sea view.
Completing the amenities on this floor, there is an elegant full bathroom measuring 10.20m2, double sink, shower cubicle, elegant retro bathtub and plenty of natural light.
The exclusivity continues: going up to the roof top by an interior stone staircase ending in a hall bathed in light by two large balconies, sheltered by the decorative canopy, the dream continues: a large and sunny terrace with wide views over the surroundings, Baleal beach and the islands Berlengas and pre-installation of a jacuzzi await the best end of the day, YOURS!
The house, set in a residential area, is completely walled, with automatic access gate to the garage, private parking and free parking in front. 300 meters away is the dam and the fantastic lagoon, with protected fauna, which await joyful walks, bicycle rides, canoeing or paddle tennis.
5km from the beautiful beaches of Consolação and Praia dos Supertubos, 7km from the marina of Peniche where, departing by catamaran, you can go diving and venture into the natural reserve of the Berlengas Islands, 7km from the beaches of Baleal and its lively nightlife, 11km from Praia da Areia Branca and 12km from Lourinhã where the kart track and DinoPark provide good moments of leisure and less than 1 hour from Lisbon airport.
Make your dream come true! Talk to me today!
#ref: 101058
Contact
See Phone
Semi-Detached House 4 Bedrooms
Salir de Matos, Caldas da Rainha, Distrito de Leiria
Under construction · 189m²
buy
300.000 €
This elegant 4-bedroom house, located in Salir de Matos, is situated in a private condominium that ensures security and privacy for its residents.
Upon entering the house, you will be greeted by a spacious entrance hall, decorated with a modern staircase leading to the upper floor. The ground floor also includes a functional and well-equipped bathroom. The kitchen, large and bright, is designed to meet all culinary needs, with enough space for a casual dining area. Additionally, this floor has a bedroom that can be used as an office or guest room, offering versatility to the residents. The living room is an invitation to socialize and relax, with large windows that allow natural light to enter and offer pleasant views of the garden.
On the upper floor, there is a hall that distributes access to the bedrooms. This floor has two spacious bedrooms, ideal for children, family members, or guests, as well as a shared bathroom equipped with all necessary elements for daily comfort. The highlight is the master suite, which provides a private and luxurious retreat. The suite includes a large bedroom, a generous closet, and a private bathroom, all designed to offer maximum comfort and functionality.
The house has a pleasant private garden space, perfect for outdoor leisure moments, whether to relax in the sun, carry out outdoor activities, or organize small social events.
This property is equipped with various modern infrastructures including Solar Panels, Central Vacuum System, and Air Conditioning.
Don’t miss the opportunity to see this exceptional house. To schedule a visit or obtain more information, contact us.
Upon entering the house, you will be greeted by a spacious entrance hall, decorated with a modern staircase leading to the upper floor. The ground floor also includes a functional and well-equipped bathroom. The kitchen, large and bright, is designed to meet all culinary needs, with enough space for a casual dining area. Additionally, this floor has a bedroom that can be used as an office or guest room, offering versatility to the residents. The living room is an invitation to socialize and relax, with large windows that allow natural light to enter and offer pleasant views of the garden.
On the upper floor, there is a hall that distributes access to the bedrooms. This floor has two spacious bedrooms, ideal for children, family members, or guests, as well as a shared bathroom equipped with all necessary elements for daily comfort. The highlight is the master suite, which provides a private and luxurious retreat. The suite includes a large bedroom, a generous closet, and a private bathroom, all designed to offer maximum comfort and functionality.
The house has a pleasant private garden space, perfect for outdoor leisure moments, whether to relax in the sun, carry out outdoor activities, or organize small social events.
This property is equipped with various modern infrastructures including Solar Panels, Central Vacuum System, and Air Conditioning.
Don’t miss the opportunity to see this exceptional house. To schedule a visit or obtain more information, contact us.
Contact
See Phone
Moradia T4 em construção na Batalha
House 4 Bedrooms Duplex
Jardoeira , Batalha, Distrito de Leiria
Under construction · 181m²
With Garage
buy
330.000 €
Moradia T4 em construção na Batalha composta no r/c por cozinha e sala open-space, casa banho de serviço, quarto com roupeiro e terraço de acesso pela cozinha; 1º andar composto por 3 quartos, sendo um deles suite e casa de banho de serviço. Janelas oscilobatentes em PVC com vidro duplo, estores elétricos . Garagem na cave para 2 carros
(fotos da moradia modelo)
(fotos da moradia modelo)
Contact
See Phone
House 4 Bedrooms
São Martinho do Porto, Alcobaça, Distrito de Leiria
Under construction · 165m²
With Garage
buy
539.000 €
If you are looking for a detached 4 bedroom villa, just a few minutes walk from the bay of São Martinho, look no further!
This condominium has available 11 independent villas with a beautiful outdoor area.
This property is the second house from north to south of the condominium. It has a front, and the main entrance is located on its west elevation by the street of the condominium.
The property consists of two floors, distributed as follows:
- On the ground floor: entrance hall with wardrobe, full bathroom accessible to people with reduced mobility, bedroom with wardrobe, kitchen and living room in an ’open space’ concept, with access to an outdoor balcony.
- On the upper floor: there is a hall that gives access to two bedrooms and the suite with walk-in closet and private bathroom. Through the hall on this floor, you also have access to another shared bathroom with a shower. All rooms, including the suite, have access to balconies with a generous area.
The fraction also has a private patio, with an area of 156.20 m² and on the south side of the lot there is a covered carpot where you can park two cars.
Construction is expected to start in June 2024 and first deliveries in September 2025.
At this stage of the project, you will be able to work with the world-class construction and design team to customise your new villa in São Martinho do Porto.
Here you have everything to live with quality of life: restaurants, cafes, pastry shops, ice-cream parlours, shops, hypermarket, pharmacy, bank, schools, among others.
It is just 20 minutes from Caldas da Rainha, close to the beaches of the Silver Coast, with quick access and 1 hour from Lisbon airport.
Don’t waste any more time, come and see this real estate project of excellence!
This condominium has available 11 independent villas with a beautiful outdoor area.
This property is the second house from north to south of the condominium. It has a front, and the main entrance is located on its west elevation by the street of the condominium.
The property consists of two floors, distributed as follows:
- On the ground floor: entrance hall with wardrobe, full bathroom accessible to people with reduced mobility, bedroom with wardrobe, kitchen and living room in an ’open space’ concept, with access to an outdoor balcony.
- On the upper floor: there is a hall that gives access to two bedrooms and the suite with walk-in closet and private bathroom. Through the hall on this floor, you also have access to another shared bathroom with a shower. All rooms, including the suite, have access to balconies with a generous area.
The fraction also has a private patio, with an area of 156.20 m² and on the south side of the lot there is a covered carpot where you can park two cars.
Construction is expected to start in June 2024 and first deliveries in September 2025.
At this stage of the project, you will be able to work with the world-class construction and design team to customise your new villa in São Martinho do Porto.
Here you have everything to live with quality of life: restaurants, cafes, pastry shops, ice-cream parlours, shops, hypermarket, pharmacy, bank, schools, among others.
It is just 20 minutes from Caldas da Rainha, close to the beaches of the Silver Coast, with quick access and 1 hour from Lisbon airport.
Don’t waste any more time, come and see this real estate project of excellence!
Contact
See Phone
Detached House 4 Bedrooms
Pataias e Martingança, Alcobaça, Distrito de Leiria
Under construction · 200m²
With Garage
buy
448.000 €
Single storey property with four bedrooms, swimming pool, garden and garage for two cars, located in Pataias, Alcobaça. The construction process is already underway.
It fits perfectly on a plot of 680 m2, with a construction area of 304 m2.
Strategic location offers great sun exposure and is inserted in a quiet residential environment, close to several beaches and essential services.
Flat surrounding area, ideal for outdoor activities such as cycling and hiking to local beaches.
Easy access to the A1 and A8 motorways, making it easy to travel to Lisbon and Leiria.
Internally, it features an open-concept kitchen and living room, laundry/pantry, four bedrooms (two suites with walk-in closets and two bedrooms with built-in wardrobes) and a bathroom with bathtub.
Equipped with solar panels, double glazing and aluminium windows, as well as pre-installation of air conditioning.
Bathrooms have air conditioning installed through towel rail radiators, which work with a thermostatic boiler and solar panels.
Outside, there is a large terrace facing the pool (9x4 m), barbecue and bathroom with shower to support the pool.
Safti is a French network in strong expansion in Portugal with more than 6,000 consultants throughout Europe.
Safti’s values, honesty, ethics and our policy of monitoring and advice, guarantee us a high degree of satisfaction from our customers.
If you are looking for a property to buy or sell, count on the satisfaction guarantee of our professionals.
It fits perfectly on a plot of 680 m2, with a construction area of 304 m2.
Strategic location offers great sun exposure and is inserted in a quiet residential environment, close to several beaches and essential services.
Flat surrounding area, ideal for outdoor activities such as cycling and hiking to local beaches.
Easy access to the A1 and A8 motorways, making it easy to travel to Lisbon and Leiria.
Internally, it features an open-concept kitchen and living room, laundry/pantry, four bedrooms (two suites with walk-in closets and two bedrooms with built-in wardrobes) and a bathroom with bathtub.
Equipped with solar panels, double glazing and aluminium windows, as well as pre-installation of air conditioning.
Bathrooms have air conditioning installed through towel rail radiators, which work with a thermostatic boiler and solar panels.
Outside, there is a large terrace facing the pool (9x4 m), barbecue and bathroom with shower to support the pool.
Safti is a French network in strong expansion in Portugal with more than 6,000 consultants throughout Europe.
Safti’s values, honesty, ethics and our policy of monitoring and advice, guarantee us a high degree of satisfaction from our customers.
If you are looking for a property to buy or sell, count on the satisfaction guarantee of our professionals.
Contact
See Phone
See more Properties for Sale, Houses Under construction, in Distrito de Leiria
Bedrooms
Zones
Can’t find the property you’re looking for?
