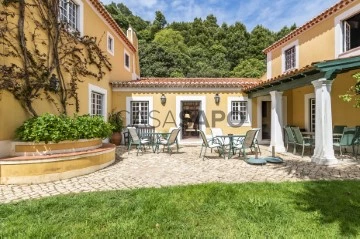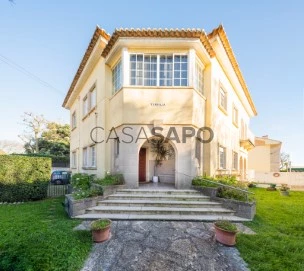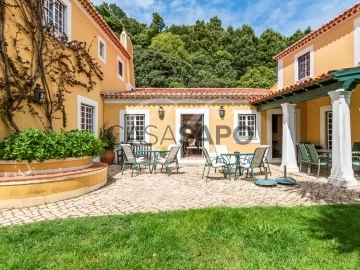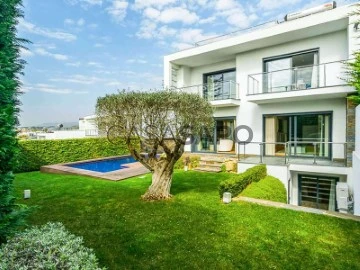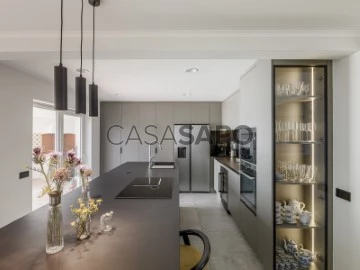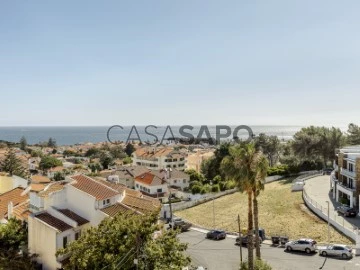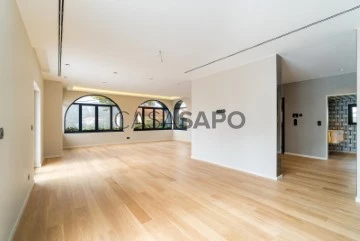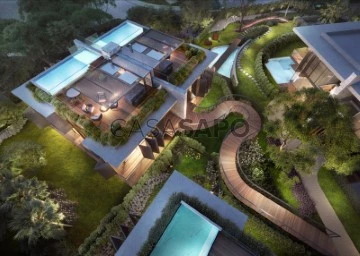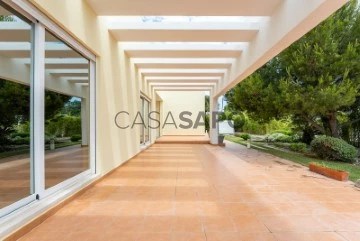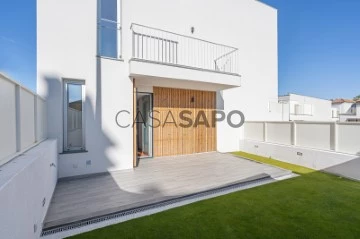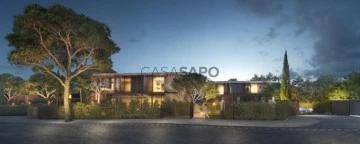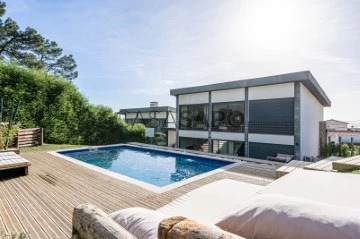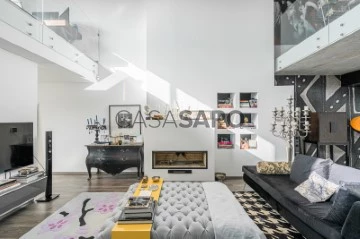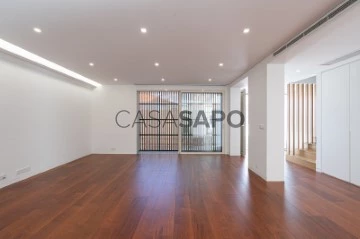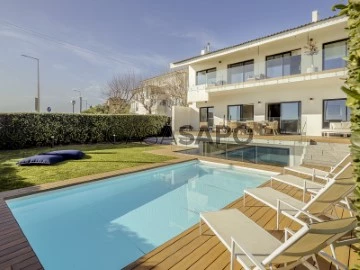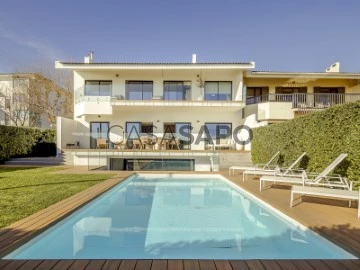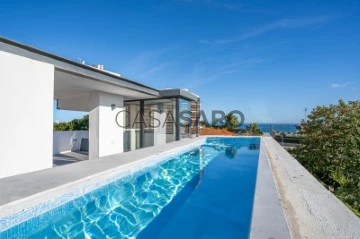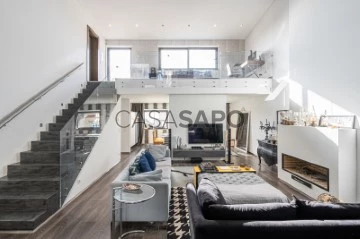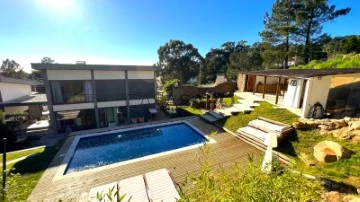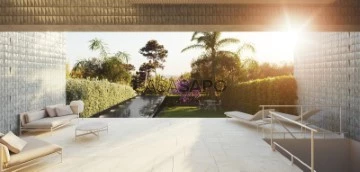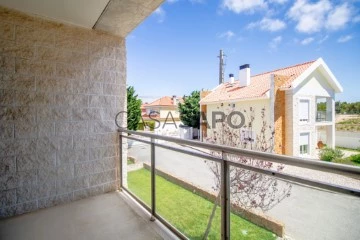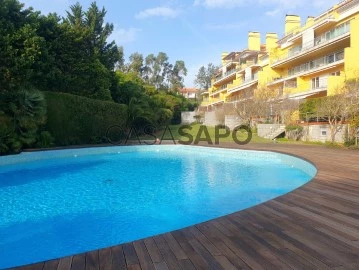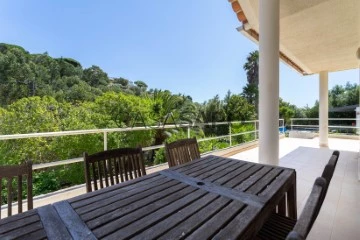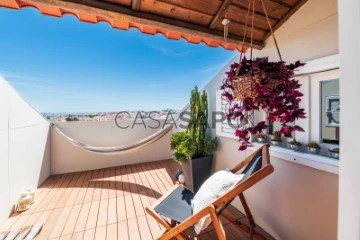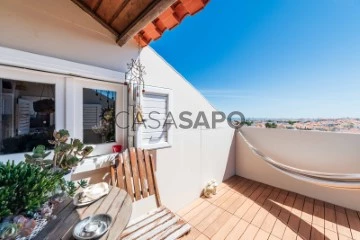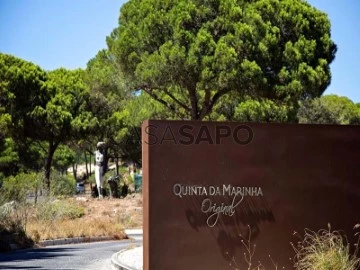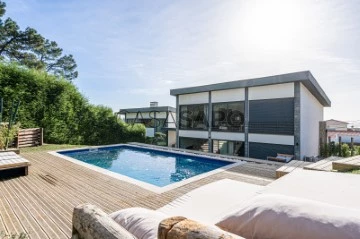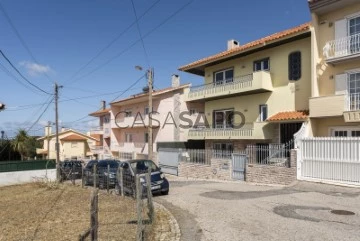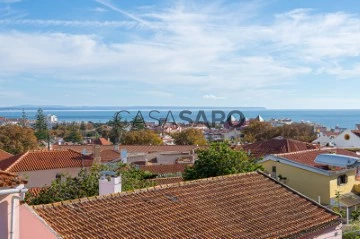Saiba aqui quanto pode pedir
26 Properties for Sale, Houses 4 Bedrooms Used, in Cascais, view Sea
Map
Order by
Relevance
5 bedroom Villa in Colares, Sintra
House 4 Bedrooms +1
Malveira da Serra, Alcabideche, Cascais, Distrito de Lisboa
Used · 292m²
View Sea
buy
1.800.000 €
5 bedroom Villa with a breathtaking ocean view, lawned garden and lounge area, inserted in a 3.000m2 plot of land located in Colares area.
A stunning villa equipped with luxury finishes, solar panels, central heating, double glazing and automatic irrigation system, composed by 2 levels.
At the ground floor is a welcoming entrance hall, an exquisite 38m2 living room with fireplace, a wide 50m2 room with high ceiling and direct access to the garden, a dinning room full of natural light, next to the a fully equipped kitchen with direct access to an independent patio, a laundry area, a bathroom and a en-suite bedroom with bathroom. The upper level features a master en-suite bedroom with walk-in closet and bathroom, a suite with mezzanine and a bathroom, and a suite with built-in closet and a bathroom. The outdoor area features an exquisite swimming pool, a large lawned garden, a lounge area, a guest house and a technical area.
The property has a porch with parking room for 2 cars.
Located in the area of Malveira da Serra, in Sintra-Cascais natural park, between the mountains and the ocean, in a privileged and quiet area just 5 minutes away from Cabo da Roca, 10 minutes away from Guincho Beach, 13 minutes from Adraga Beach, 15 minutes from Cascais, 15 minutes from Sintra and 35 minutes away from Lisbon. With supermarkets, public transports, international schools and all kinds of services nearby.
INSIDE LIVING operates in the luxury housing and property investment market. Our team offers a diverse range of excellent services to our clients, such as investor support services, ensuring all the assistance in the selection, purchase, sale or rental of properties, architectural design, interior design, banking and concierge services throughout the process.
A stunning villa equipped with luxury finishes, solar panels, central heating, double glazing and automatic irrigation system, composed by 2 levels.
At the ground floor is a welcoming entrance hall, an exquisite 38m2 living room with fireplace, a wide 50m2 room with high ceiling and direct access to the garden, a dinning room full of natural light, next to the a fully equipped kitchen with direct access to an independent patio, a laundry area, a bathroom and a en-suite bedroom with bathroom. The upper level features a master en-suite bedroom with walk-in closet and bathroom, a suite with mezzanine and a bathroom, and a suite with built-in closet and a bathroom. The outdoor area features an exquisite swimming pool, a large lawned garden, a lounge area, a guest house and a technical area.
The property has a porch with parking room for 2 cars.
Located in the area of Malveira da Serra, in Sintra-Cascais natural park, between the mountains and the ocean, in a privileged and quiet area just 5 minutes away from Cabo da Roca, 10 minutes away from Guincho Beach, 13 minutes from Adraga Beach, 15 minutes from Cascais, 15 minutes from Sintra and 35 minutes away from Lisbon. With supermarkets, public transports, international schools and all kinds of services nearby.
INSIDE LIVING operates in the luxury housing and property investment market. Our team offers a diverse range of excellent services to our clients, such as investor support services, ensuring all the assistance in the selection, purchase, sale or rental of properties, architectural design, interior design, banking and concierge services throughout the process.
Contact
See Phone
House 4 Bedrooms
Avencas, Carcavelos e Parede, Cascais, Distrito de Lisboa
Used · 286m²
With Garage
buy
1.600.000 €
PRAIA DAS AVENCAS - PAREDE.
Bonita moradia de charme, isolada, inserida em lote com 500m2, com jardim e piscina, grandes áreas, muito soalheira e luminosa, com grandes áreas e excelente potencial de remodelação, vista mar, localizada em zona privilegiada muito sossegada e aprazível para viver a escassos metros da Praia das Avencas e do centro do Parede onde poderá encontrar todo o tipo de comércio e serviços. Parque Urbano e escolas na envolvente. Comboio a curta distância a pé. Ótimos acessos.
AVENCAS BEACH - PAREDE.
Beautiful charming detached house, set on a 500m2 plot, with garden and pool, large areas, very sunny and bright, with excellent potential for renovation, sea view, located in a privileged and very quiet area to live just a few meters from Avencas Beach and the center of Parede where you can find all kinds of shops and services. Urban park and schools nearby. Train station within walking distance. Great access.
Jardim e Piscina.
Garagem para 1 carro. Logradouro da retaguarda permite estacionamento de 3 carros.
R/C:
Vestíbulo, com pavimento em tábua corrida.
Zona de circulação, com pavimento em tábua corrida.
Sala de Estar, com pavimento em tábua corrida, com lareira e acesso a varanda aberta.
Sala de Jantar, com pavimento em tábua corrida.
Cozinha, móveis brancos com bancada em granito, equipada com placa, campânula, forno, frigorifico americano, máquina de lavar loiça e máquina de lavar roupa. 2 Despensas e Wc empregada.
Wc Social, com janela.
Garden and Pool.
Garage for 1 car. Rear yard allows parking for 3 cars.
GROUND FLOOR:
Entrance hall, with hardwood floor.
Hallway, with hardwood floor.
Living room, with hardwood floor, fireplace, and access to an open balcony.
Dining room, with hardwood floor.
Kitchen, white cabinets with granite countertops, equipped with a cooktop, extractor hood, oven, american fridge, dishwasher, and washing machine. 2 Pantries and maid’s bathroom.
Guest bathroom, with window.
1º PISO:
Zona de circulação, com pavimento em tábua corrida.
Suite, com pavimento em tábua corrida, com closet. Varanda aberta. Wc Suite, com janela.
Quarto 2, com pavimento em tábua corrida. Varanda fechada, comum com Quarto 4.
Quarto 3, com pavimento em tábua corrida.
Quarto 4, com pavimento em tábua corrida. Varanda fechada, comum com Quarto 2.
Wc Quartos, com janela.
1st FLOOR:
Hallway, with hardwood floor.
Master Suite, with hardwood floor, including a walk-in closet. Open balcony. Master bathroom, with window.
Bedroom 2, with hardwood floor. Closed balcony, shared with Bedroom 4.
Bedroom 3, with hardwood floor.
Bedroom 4, with hardwood floor. Closed balcony, shared with Bedroom 2.
Bathroom, serving the bedrooms, with window.
Bonita moradia de charme, isolada, inserida em lote com 500m2, com jardim e piscina, grandes áreas, muito soalheira e luminosa, com grandes áreas e excelente potencial de remodelação, vista mar, localizada em zona privilegiada muito sossegada e aprazível para viver a escassos metros da Praia das Avencas e do centro do Parede onde poderá encontrar todo o tipo de comércio e serviços. Parque Urbano e escolas na envolvente. Comboio a curta distância a pé. Ótimos acessos.
AVENCAS BEACH - PAREDE.
Beautiful charming detached house, set on a 500m2 plot, with garden and pool, large areas, very sunny and bright, with excellent potential for renovation, sea view, located in a privileged and very quiet area to live just a few meters from Avencas Beach and the center of Parede where you can find all kinds of shops and services. Urban park and schools nearby. Train station within walking distance. Great access.
Jardim e Piscina.
Garagem para 1 carro. Logradouro da retaguarda permite estacionamento de 3 carros.
R/C:
Vestíbulo, com pavimento em tábua corrida.
Zona de circulação, com pavimento em tábua corrida.
Sala de Estar, com pavimento em tábua corrida, com lareira e acesso a varanda aberta.
Sala de Jantar, com pavimento em tábua corrida.
Cozinha, móveis brancos com bancada em granito, equipada com placa, campânula, forno, frigorifico americano, máquina de lavar loiça e máquina de lavar roupa. 2 Despensas e Wc empregada.
Wc Social, com janela.
Garden and Pool.
Garage for 1 car. Rear yard allows parking for 3 cars.
GROUND FLOOR:
Entrance hall, with hardwood floor.
Hallway, with hardwood floor.
Living room, with hardwood floor, fireplace, and access to an open balcony.
Dining room, with hardwood floor.
Kitchen, white cabinets with granite countertops, equipped with a cooktop, extractor hood, oven, american fridge, dishwasher, and washing machine. 2 Pantries and maid’s bathroom.
Guest bathroom, with window.
1º PISO:
Zona de circulação, com pavimento em tábua corrida.
Suite, com pavimento em tábua corrida, com closet. Varanda aberta. Wc Suite, com janela.
Quarto 2, com pavimento em tábua corrida. Varanda fechada, comum com Quarto 4.
Quarto 3, com pavimento em tábua corrida.
Quarto 4, com pavimento em tábua corrida. Varanda fechada, comum com Quarto 2.
Wc Quartos, com janela.
1st FLOOR:
Hallway, with hardwood floor.
Master Suite, with hardwood floor, including a walk-in closet. Open balcony. Master bathroom, with window.
Bedroom 2, with hardwood floor. Closed balcony, shared with Bedroom 4.
Bedroom 3, with hardwood floor.
Bedroom 4, with hardwood floor. Closed balcony, shared with Bedroom 2.
Bathroom, serving the bedrooms, with window.
Contact
See Phone
House 4 Bedrooms +1
Malveira da Serra, Alcabideche, Cascais, Distrito de Lisboa
Used · 292m²
View Sea
buy
1.800.000 €
5 bedroom Villa with a breathtaking ocean view, lawned garden and lounge area, inserted in a 3.000m2 plot of land located in Malveira da Serra area.
A stunning villa equipped with luxury finishes, solar panels, central heating, double glazing and automatic irrigation system, composed by 2 levels.
At the ground floor is a welcoming entrance hall, an exquisite 38m2 living room with fireplace, a wide 50m2 room with high ceiling and direct access to the garden, a dinning room full of natural light, next to the a fully equipped kitchen with direct access to an independent patio, a laundry area, a bathroom and a en-suite bedroom with bathroom. The upper level features a master en-suite bedroom with walk-in closet and bathroom, a suite with mezzanine and a bathroom, and a suite with built-in closet and a bathroom. The outdoor area features an exquisite swimming pool, a large lawned garden, a lounge area, a guest house and a technical area.
The property has a porch with parking room for 2 cars.
Located in the area of Malveira da Serra, in Sintra-Cascais natural park, between the mountains and the ocean, in a privileged and quiet area just 5 minutes away from Cabo da Roca, 10 minutes away from Guincho Beach, 13 minutes from Adraga Beach, 15 minutes from Cascais, 15 minutes from Sintra and 35 minutes away from Lisbon. With supermarkets, public transports, international schools and all kinds of services nearby.
INSIDE LIVING operates in the luxury housing and property investment market. Our team offers a diverse range of excellent services to our clients, such as investor support services, ensuring all the assistance in the selection, purchase, sale or rental of properties, architectural design, interior design, banking and concierge services throughout the process.
A stunning villa equipped with luxury finishes, solar panels, central heating, double glazing and automatic irrigation system, composed by 2 levels.
At the ground floor is a welcoming entrance hall, an exquisite 38m2 living room with fireplace, a wide 50m2 room with high ceiling and direct access to the garden, a dinning room full of natural light, next to the a fully equipped kitchen with direct access to an independent patio, a laundry area, a bathroom and a en-suite bedroom with bathroom. The upper level features a master en-suite bedroom with walk-in closet and bathroom, a suite with mezzanine and a bathroom, and a suite with built-in closet and a bathroom. The outdoor area features an exquisite swimming pool, a large lawned garden, a lounge area, a guest house and a technical area.
The property has a porch with parking room for 2 cars.
Located in the area of Malveira da Serra, in Sintra-Cascais natural park, between the mountains and the ocean, in a privileged and quiet area just 5 minutes away from Cabo da Roca, 10 minutes away from Guincho Beach, 13 minutes from Adraga Beach, 15 minutes from Cascais, 15 minutes from Sintra and 35 minutes away from Lisbon. With supermarkets, public transports, international schools and all kinds of services nearby.
INSIDE LIVING operates in the luxury housing and property investment market. Our team offers a diverse range of excellent services to our clients, such as investor support services, ensuring all the assistance in the selection, purchase, sale or rental of properties, architectural design, interior design, banking and concierge services throughout the process.
Contact
See Phone
Detached House 4 Bedrooms
Murtal, Carcavelos e Parede, Cascais, Distrito de Lisboa
Used · 443m²
With Garage
buy
2.800.000 €
4 bedroom detached Villa, for sale, in a private condominium in Murtal, Parede
The villa is involved in a beautiful garden with a swimming pool where you can enjoy total comfort and privacy.
Inserted in a 512m2 plot and with around 383m2 of building area, this villa is in excellent condition with excellent sun exposure and very good areas.
Located in Alto da Parede, in a very quiet and residential square, but very close to green spaces, shops, services and 7 minutes from São João do Estoril beach.
The villa is distributed over 3 floors:
Floor 0
- Spacious hall
- Guest bathroom
- Fully equipped kitchen with access to the dining room
- Dining room
- Living room with direct access to a great terrace, the garden and the pool.
1st floor
- 3 spacious suites with wardrobes.
All suites have balconies with panoramic views of the sea.
Floor -1 with natural light and access to the garden
- Large open-plan living space that has now been converted into a fantastic bedroom with an exit to the garden.
- A bathroom
- Laundry area
- Technical area
- Storage area
- Garage
Parede is part of the municipality of Cascais and is a privileged area famous for the famous beaches of São João do Estoril, Avencas, and Carcavelos beach with an extensive stretch of sand and the practice of numerous sports such as surfing. This location is characterised by its proximity to Lisbon and its easy access (motorway and public transport). It is also an important centre for education, as two campuses of the Universidade Nova de Lisboa are located here: the NOVA School of Business and Economics and the NOVA Medical School.
It is also 10 minutes from St Julian’s School, Santo António International School (SAIS) and Colégio Marista de Carcavelos. 30 minutes from Lisbon and Humberto Delgado Airport.
Porta da Frente Christie’s is a real estate brokerage company that has been working in the market for over two decades, focusing on the best properties and developments, both for sale and for rent.
The company was selected by the prestigious Christie’s International Real Estate brand to represent Portugal in the Lisbon, Cascais, Oeiras and Alentejo areas. The main mission of Christie’s Front Door is to provide a service of excellence to all our clients.
The villa is involved in a beautiful garden with a swimming pool where you can enjoy total comfort and privacy.
Inserted in a 512m2 plot and with around 383m2 of building area, this villa is in excellent condition with excellent sun exposure and very good areas.
Located in Alto da Parede, in a very quiet and residential square, but very close to green spaces, shops, services and 7 minutes from São João do Estoril beach.
The villa is distributed over 3 floors:
Floor 0
- Spacious hall
- Guest bathroom
- Fully equipped kitchen with access to the dining room
- Dining room
- Living room with direct access to a great terrace, the garden and the pool.
1st floor
- 3 spacious suites with wardrobes.
All suites have balconies with panoramic views of the sea.
Floor -1 with natural light and access to the garden
- Large open-plan living space that has now been converted into a fantastic bedroom with an exit to the garden.
- A bathroom
- Laundry area
- Technical area
- Storage area
- Garage
Parede is part of the municipality of Cascais and is a privileged area famous for the famous beaches of São João do Estoril, Avencas, and Carcavelos beach with an extensive stretch of sand and the practice of numerous sports such as surfing. This location is characterised by its proximity to Lisbon and its easy access (motorway and public transport). It is also an important centre for education, as two campuses of the Universidade Nova de Lisboa are located here: the NOVA School of Business and Economics and the NOVA Medical School.
It is also 10 minutes from St Julian’s School, Santo António International School (SAIS) and Colégio Marista de Carcavelos. 30 minutes from Lisbon and Humberto Delgado Airport.
Porta da Frente Christie’s is a real estate brokerage company that has been working in the market for over two decades, focusing on the best properties and developments, both for sale and for rent.
The company was selected by the prestigious Christie’s International Real Estate brand to represent Portugal in the Lisbon, Cascais, Oeiras and Alentejo areas. The main mission of Christie’s Front Door is to provide a service of excellence to all our clients.
Contact
See Phone
House 4 Bedrooms +1
Centro (Parede), Carcavelos e Parede, Cascais, Distrito de Lisboa
Used · 398m²
With Garage
buy
2.650.000 €
4+1 bedroom villa with 398 sqm of constructed area, an 18 sqm terrace, a 53 sqm patio with barbecue, sea views from practically every room, and a garage for two cars, in Parede, Cascais.
Completely renovated in 2023 with high-quality and durable materials, the villa is spread over four floors. On the ground floor, there is a garage for two vehicles that includes two charging stations for electric cars, a laundry room, storage space, and an additional room or bedroom with a full bathroom. On the first floor, there is a fully equipped kitchen with an island, Dekton countertops, and LED illuminated cabinets. On the second floor, there are three spacious ensuite bedrooms with built-in wardrobes and ample natural light. On the top floor, there is a master suite with a fireplace with a heat recovery system, a walk-in closet of approximately 7 sqm, a full bathroom, large windows, and sea views.
The villa is equipped with double-glazed windows, air conditioning with a 500 L heat pump from the brand Daikin, and electric blinds on all windows.
It has easy access to the Marginal road and the A5 highway, a 20-minute walk from S. Pedro do Estoril Beach, and a 10-minute walk from the train station. It is a 10-minute drive from Nova University and St. Julian’s School, a 15-minute drive from Salesian School of Estoril, German School (Deutsche Schule Lisbon), and Santo António International School. It is a 20-minute drive from Amor de Deus College and 25 minutes from TASIS (The American School in Portugal) and CAISL (Carlucci American International School of Lisbon). It is a 45-minute drive from Lisbon and Humberto Delgado Airport.
Completely renovated in 2023 with high-quality and durable materials, the villa is spread over four floors. On the ground floor, there is a garage for two vehicles that includes two charging stations for electric cars, a laundry room, storage space, and an additional room or bedroom with a full bathroom. On the first floor, there is a fully equipped kitchen with an island, Dekton countertops, and LED illuminated cabinets. On the second floor, there are three spacious ensuite bedrooms with built-in wardrobes and ample natural light. On the top floor, there is a master suite with a fireplace with a heat recovery system, a walk-in closet of approximately 7 sqm, a full bathroom, large windows, and sea views.
The villa is equipped with double-glazed windows, air conditioning with a 500 L heat pump from the brand Daikin, and electric blinds on all windows.
It has easy access to the Marginal road and the A5 highway, a 20-minute walk from S. Pedro do Estoril Beach, and a 10-minute walk from the train station. It is a 10-minute drive from Nova University and St. Julian’s School, a 15-minute drive from Salesian School of Estoril, German School (Deutsche Schule Lisbon), and Santo António International School. It is a 20-minute drive from Amor de Deus College and 25 minutes from TASIS (The American School in Portugal) and CAISL (Carlucci American International School of Lisbon). It is a 45-minute drive from Lisbon and Humberto Delgado Airport.
Contact
See Phone
House 4 Bedrooms
Cascais e Estoril, Distrito de Lisboa
Used · 249m²
With Garage
buy
3.950.000 €
4 bedroom villa, fully rebuilt, as new, located in a quiet street in S. João do Estoril, only a 5 minutes´ walk from the Poça beach and the services´ area and close to the train station.
Inserted in a 1000 sqm plot, the villa has a 272 sqm Gross Construction Area and it stands out for the highest quality finishes.
The villa composed by three floors that are distributed as follows:
- Entry hall ( 12 sqm);
- Living/dining room (48 sqm) with access to a large dimensioned terrace with swimming pool and garden;
- Social bathroom;
- Fully equipped kitchen (14,50 sqm) open to the living room;
- Laundry area.
First Floor:
- Master suite (30 sqm) with sea view and closet;
- Terrace (14 sqm);
- 2 suites.
Basement :
Garage for two cars and a storage area.
Exterior :
Outdoor space benefiting from a large dimensioned garden with mature trees;
- swimming pool: 35 sqm;
- Annex that includes the leisure area and a kitchenette to support the swimming pool and a bathroom.
Besides being two steps away from the beach, the villa is located near the service area, the Estoril Tennis Club, Estoril Golf Club and several national and international schools. With great accesses to the A5 motorway, it is 30 minutes away from Lisbon and the Airport of Lisbon.
Ideal for those who intend to live in a central area, with all the amenities of today’s life in a comfortable and quiet environment.
Estoril is one of the noblest areas of the country, being inserted in the municipality of Cascais, being known for its beaches, manor houses and small palaces. Here we can find the biggest casino in Europe, the Estoril Casino with several exhibitions and shows. Next to the Casino Garden there is the Tamariz beach and the promenade that connects Cascais to São João do Estoril where you can find several restaurants and beaches and a vast transportation network at your disposal.
Inserted in a 1000 sqm plot, the villa has a 272 sqm Gross Construction Area and it stands out for the highest quality finishes.
The villa composed by three floors that are distributed as follows:
- Entry hall ( 12 sqm);
- Living/dining room (48 sqm) with access to a large dimensioned terrace with swimming pool and garden;
- Social bathroom;
- Fully equipped kitchen (14,50 sqm) open to the living room;
- Laundry area.
First Floor:
- Master suite (30 sqm) with sea view and closet;
- Terrace (14 sqm);
- 2 suites.
Basement :
Garage for two cars and a storage area.
Exterior :
Outdoor space benefiting from a large dimensioned garden with mature trees;
- swimming pool: 35 sqm;
- Annex that includes the leisure area and a kitchenette to support the swimming pool and a bathroom.
Besides being two steps away from the beach, the villa is located near the service area, the Estoril Tennis Club, Estoril Golf Club and several national and international schools. With great accesses to the A5 motorway, it is 30 minutes away from Lisbon and the Airport of Lisbon.
Ideal for those who intend to live in a central area, with all the amenities of today’s life in a comfortable and quiet environment.
Estoril is one of the noblest areas of the country, being inserted in the municipality of Cascais, being known for its beaches, manor houses and small palaces. Here we can find the biggest casino in Europe, the Estoril Casino with several exhibitions and shows. Next to the Casino Garden there is the Tamariz beach and the promenade that connects Cascais to São João do Estoril where you can find several restaurants and beaches and a vast transportation network at your disposal.
Contact
See Phone
House
Cascais e Estoril, Distrito de Lisboa
Used · 322m²
With Garage
buy
4.250.000 €
Sale of a Blue Penthouse villa, with fantastic sea views. If you wish to visit, it will be possible, the work is expected to be completed between August and October 2024. Boutique Villas is a unique and innovative project, located at the entrance of Quinta da Marinha, a steps away from Casa da Guia, the Guia Lighthouse and the Cascais Bike Path. On the Portuguese Riviera, in the most charming village in Portugal, where nature keeps dazzling landscapes, life happens in its own style. It benefits from a privileged location, close to the Golf Courses and the Equestrian Center of Quinta da Marinha, the Marechal Carmona Park, the Cascais Marina and Boca do Inferno.
With stunning sea views and unique landscaping, Boutique Villas creates the feeling that your villa is set in a large garden. Exclusive t4+1 houses, with a functional layout, private pools and gardens, inspired by the boutique lifestyle.
A unique and unrepeatable project by Brazilian architect David Bastos, which takes author design and architecture to a new level. The boutique lifestyle, present in charming destinations around the world, is represented in every environment at Boutique Villas.
A way of living that privileges well-being, the beauty of shapes and objects, functionality and comfort. The development also provides details of comfort and privacy, such as underground parking and private boxes.
With stunning sea views and unique landscaping, Boutique Villas creates the feeling that your villa is set in a large garden. Exclusive t4+1 houses, with a functional layout, private pools and gardens, inspired by the boutique lifestyle.
A unique and unrepeatable project by Brazilian architect David Bastos, which takes author design and architecture to a new level. The boutique lifestyle, present in charming destinations around the world, is represented in every environment at Boutique Villas.
A way of living that privileges well-being, the beauty of shapes and objects, functionality and comfort. The development also provides details of comfort and privacy, such as underground parking and private boxes.
Contact
See Phone
Detached House 4 Bedrooms +1
Caparide, Carcavelos e Parede, Cascais, Distrito de Lisboa
Used · 450m²
With Garage
buy
3.300.000 €
Detached House with 5 bedrooms just 2 minutes walking from Carcavelos Beach.
Excellent investment for those looking for comfort, space and location. Sophisticated design to truly feel at home.
Implanted in a plot of land with 1,350 m2, it has more than 785 m2 of construction area.
Architecture inspired by practicality and design, organic lines and natural straightness invite a marine theme. Its location reflects luxury, surrounded by a structure that expresses the harmony of Carcavelos.
A short distance from Carcavelos Beach, this single storey house comprises a main floor and a basement:
On the ground floor - Large entrance hall, living room (132.80m2) that can be divided into different environments taking into account the potential that its area offers, guest WC, kitchen (37m2) with pantry and complete bathroom (9m2) . Still on the ground floor you will find a fabulous Master Suite with Walk-in Closet (88 m2) and 3 more suites (30 m2, 27 m2 and 26 m2). Outside there is a water mirror that can easily be converted into a swimming pool. The entire house is surrounded by green areas.
Lower floor - Garage (263.90 m2) for 6 cars, 2 storage areas with 77.30 m2 and 67.30 m2, 1 bedroom with bathroom and kitchen, ideal for those who need space for an internal maid and 2 more storage areas with 19.75 and 28.70 m2 contiguous. Possibility of creating all kinds of environments from SPA and gym, indoor pool.
On the roof you will find a terrace that covers the entire dimension of the housing implantation, with about 450m2, ideal for making a large Sky lounge with a breathtaking view of the sea.
Garden, and outdoor deck essential amenities that invite relaxation and an active lifestyle, we have Carcavelos beach right next door, which creates a healthy and comfortable environment.
A few minutes from several international schools, this is the option for those looking for a unique and exclusive lifestyle.
Contact us to receive the brochure with all the information about the property.
Energy Rating: D
Ref. SR_280
Excellent investment for those looking for comfort, space and location. Sophisticated design to truly feel at home.
Implanted in a plot of land with 1,350 m2, it has more than 785 m2 of construction area.
Architecture inspired by practicality and design, organic lines and natural straightness invite a marine theme. Its location reflects luxury, surrounded by a structure that expresses the harmony of Carcavelos.
A short distance from Carcavelos Beach, this single storey house comprises a main floor and a basement:
On the ground floor - Large entrance hall, living room (132.80m2) that can be divided into different environments taking into account the potential that its area offers, guest WC, kitchen (37m2) with pantry and complete bathroom (9m2) . Still on the ground floor you will find a fabulous Master Suite with Walk-in Closet (88 m2) and 3 more suites (30 m2, 27 m2 and 26 m2). Outside there is a water mirror that can easily be converted into a swimming pool. The entire house is surrounded by green areas.
Lower floor - Garage (263.90 m2) for 6 cars, 2 storage areas with 77.30 m2 and 67.30 m2, 1 bedroom with bathroom and kitchen, ideal for those who need space for an internal maid and 2 more storage areas with 19.75 and 28.70 m2 contiguous. Possibility of creating all kinds of environments from SPA and gym, indoor pool.
On the roof you will find a terrace that covers the entire dimension of the housing implantation, with about 450m2, ideal for making a large Sky lounge with a breathtaking view of the sea.
Garden, and outdoor deck essential amenities that invite relaxation and an active lifestyle, we have Carcavelos beach right next door, which creates a healthy and comfortable environment.
A few minutes from several international schools, this is the option for those looking for a unique and exclusive lifestyle.
Contact us to receive the brochure with all the information about the property.
Energy Rating: D
Ref. SR_280
Contact
See Phone
House 4 Bedrooms
Parede (Centro), Carcavelos e Parede, Cascais, Distrito de Lisboa
Used · 106m²
With Garage
buy
1.050.000 €
Have you ever thought about living in the Center of the Wall?
Let yourself be enchanted by this HOUSE READY TO MOVE IN OF TYPOLOGY T4 IN CONDOMINIUM WITH SMALL GARDEN
Villas equipped with solar panels, and with pre-installation for photovoltaic panels, built-in air conditioning in all rooms and water heater to support the solar panels.
Floor-1 (76m2): single box garage for 2/4 cars
Floor 0: (78.30m2) living room (40M2) with floating wood floor, kitchen (11m2) fully equipped AEG with peninsula for open space living room with clothesline area (3.50m2)
Social bathroom (2.50m2)
Plenty of support wardrobes
1st floor: (94m2) Master Suite (17m2) with access to a balcony (4m2) with closet (3m2) and bathroom (5.63m2) with revigrés ceramics, taps with good finish hanging tableware from Roca. On this floor there are also two more bedrooms (18.40m2, 12.00m2) with wardrobes and support of a complete common bathroom (6m2)
Plenty of storage by wardrobes on the floor
Floor 2 (13.20m2): office/bedroom with access to a large terrace (71m2) with sea view
This terrace is reinforced to take swimming pool / jacuzzi placement to rooftop level
The sea view exists from the ground floor.
These villas have the following equipment:
- AEG Appliances
- Daikin ducted air conditioner
- Vulcano solar system with 300 L tank
- Pre-installation for photovoltaic panels
- Central vacuum cleaner
- Bruma brand faucets
- Roca’s sanitary ware
- Custom-made wardrobe furniture
- Sapa brand aluminium spans
- Electric blinds
- Electrical blackouts
- Indirect light system in the main bathroom and hallway of the bedrooms
- Quick-step Capture brand floating floor
- Oak steps
- Shutters in Balema slatted
Don’t waste any more time. Schedule your visit now.
Let yourself be enchanted by this HOUSE READY TO MOVE IN OF TYPOLOGY T4 IN CONDOMINIUM WITH SMALL GARDEN
Villas equipped with solar panels, and with pre-installation for photovoltaic panels, built-in air conditioning in all rooms and water heater to support the solar panels.
Floor-1 (76m2): single box garage for 2/4 cars
Floor 0: (78.30m2) living room (40M2) with floating wood floor, kitchen (11m2) fully equipped AEG with peninsula for open space living room with clothesline area (3.50m2)
Social bathroom (2.50m2)
Plenty of support wardrobes
1st floor: (94m2) Master Suite (17m2) with access to a balcony (4m2) with closet (3m2) and bathroom (5.63m2) with revigrés ceramics, taps with good finish hanging tableware from Roca. On this floor there are also two more bedrooms (18.40m2, 12.00m2) with wardrobes and support of a complete common bathroom (6m2)
Plenty of storage by wardrobes on the floor
Floor 2 (13.20m2): office/bedroom with access to a large terrace (71m2) with sea view
This terrace is reinforced to take swimming pool / jacuzzi placement to rooftop level
The sea view exists from the ground floor.
These villas have the following equipment:
- AEG Appliances
- Daikin ducted air conditioner
- Vulcano solar system with 300 L tank
- Pre-installation for photovoltaic panels
- Central vacuum cleaner
- Bruma brand faucets
- Roca’s sanitary ware
- Custom-made wardrobe furniture
- Sapa brand aluminium spans
- Electric blinds
- Electrical blackouts
- Indirect light system in the main bathroom and hallway of the bedrooms
- Quick-step Capture brand floating floor
- Oak steps
- Shutters in Balema slatted
Don’t waste any more time. Schedule your visit now.
Contact
See Phone
House 4 Bedrooms +1
Cascais e Estoril, Distrito de Lisboa
Used · 322m²
With Garage
buy
4.220.000 €
In one of the most privileged lands at the entrance of Quinta da Marinha, an innovative project is born, with stunning sea views and a unique landscaping, which creates the feeling that your villa is inserted in a large dimensioned garden.
Exclusive 4+1 bedroom houses, with a functional layout, swimming pools and private gardens, inspired by the boutique lifestyle.
The boutique lifestyle, present in charming destinations around the world, is represented in every environment of the Boutique Villas.
A way of living that privileges well-being, the beauty of shapes and objects, functionality and comfort.
Life happens in an ample garden, without circulation of cars, with more comfort and privacy with underground parking and private boxes.
A privilege to live where the sea meets a new point of view.
This villa is called Blue Penthouse for its stunning recreation area with swimming pool and a fabulous sea view, on the Rooftop.
Porta da Frente Christie’s is a real estate agency that has been operating in the market for more than two decades. Its focus lays on the highest quality houses and developments, not only in the selling market, but also in the renting market. The company was elected by the prestigious brand Christie’s - one of the most reputable auctioneers, Art institutions and Real Estate of the world - to be represented in Portugal, in the areas of Lisbon, Cascais, Oeiras, Sintra and Alentejo. The main purpose of Porta da Frente Christie’s is to offer a top-notch service to our customers.
Exclusive 4+1 bedroom houses, with a functional layout, swimming pools and private gardens, inspired by the boutique lifestyle.
The boutique lifestyle, present in charming destinations around the world, is represented in every environment of the Boutique Villas.
A way of living that privileges well-being, the beauty of shapes and objects, functionality and comfort.
Life happens in an ample garden, without circulation of cars, with more comfort and privacy with underground parking and private boxes.
A privilege to live where the sea meets a new point of view.
This villa is called Blue Penthouse for its stunning recreation area with swimming pool and a fabulous sea view, on the Rooftop.
Porta da Frente Christie’s is a real estate agency that has been operating in the market for more than two decades. Its focus lays on the highest quality houses and developments, not only in the selling market, but also in the renting market. The company was elected by the prestigious brand Christie’s - one of the most reputable auctioneers, Art institutions and Real Estate of the world - to be represented in Portugal, in the areas of Lisbon, Cascais, Oeiras, Sintra and Alentejo. The main purpose of Porta da Frente Christie’s is to offer a top-notch service to our customers.
Contact
See Phone
House 4 Bedrooms Triplex
Guincho (Cascais), Cascais e Estoril, Distrito de Lisboa
Used · 225m²
With Garage
buy
1.970.000 €
Triplex 4 bedroom villa of 2012 with garden and pool in the Village of Janes (Malveira da Serra) | Serra e Mar | Tranquility and Family | Architecture and Functionality
- Excellent, I want to know more. What is the area and how does it develop?
The villa has a total of 316m2 ABC on a plot of 545m2.
With direct access from the outside and through distinct gates we find two parking places, one covered and the other uncovered.
The Floor 0 offers a laundry area with 9m2, three bedrooms with 15m2, 15m2 and 12m2 served by a bathroom and a support room / games with 13m2.
On the 1st floor we find the ’heart’ of this property where we feel that the architectural design offering a double height surrounded by two mezzanine that function as office or atelier areas, the placement of large glazed spans allowing a fantastic luminosity throughout the day and fluidity between interior and exterior area and the bold option for finishes in cuddled cement, microcement and pivoting doors, give this property a strong personality, distinguished making it a special, unique and contemporary product.
On this floor we find a generous Hall with 11m2, a living room with fireplace with approximately 38m2, a dining room with 22m2, a kitchen with lacquered furniture and countertops in Silestone White Zeus with island and quick meals area with 18m2 and a social wash.
On Floor 2, a Master Suite is offered with walking closet area with approximately 25m2, the two mezzanine areas with 13m2 each and access to a fantastic balcony facing south and west where we can enjoy sea view - Guincho Beach.
- Sounds perfect, can you tell us about outer space?
The Garden with about 400m2 is developed in several levels / terraces offering the family various environments, types of use and with a lot of privacy and also an area with fruit trees (orange, tangerine, lemon) and also an olive tree.
Next to the living room we find a lounge area, on a higher level the solarium area and saltwater pool and also an area that will delight the family and invite you to socialize with friends, a porch with kitchen, food preparation / barbecue area, meal area, bathroom to support this whole area and also a storage area and that works as a technical area of the pool.
- We’re pretty excited. What is the energy efficiency of the house and HVAC system?
The house has energy class A + and to this contributed the construction techniques and materials used.
The villa is equipped with solar panels for the hot waters, was applied capoto that allows a fantastic thermal insulation and also placement of aluminum frames with thermal cut and double glass climalit.
In addition to the fireplace, the comfort has not been forgotten and so the entire floor of the villa is radiant.
In terms of convenience and to make the villa very user friendly, all the blinds are electric and is also equipped with central vacuum.
To finish and also very important for the reduction of costs, the lot has a water hole that serves for irrigation and swimming pool.
- We know the area but can you tell us a little about the area and surroundings?
It is located in the village of Janes (Malveira da Serra) a few minutes drive from the center of Cascais, where we find varied commerce, hospitals, schools and colleges, pharmacy, banks and supermarkets, a step from one of the most emblematic and well-known beaches of Portugal recognized also for water sports such as surfing, windsurfing and kitesurfing, Guincho Beach, all its seafood and fresh fish restaurants, from Cabo da Roca and at the foot of the romantic Serra de Sintra.
Close to golf courses, riding schools and trails to enjoy as a family of hiking or cycling to the beach or the Sierra.
The A5 Motorway, 5min away, allows us in 30 min to reach the city centre of Lisbon.
Perfect villa for those who are cosmopolitan, but also like moments of relaxation and nature, who likes the beach but also the mountains, who are looking for a space to live with family but also to receive friends.
- Thanks, we really want to schedule a visit. It seems perfect for our family and we don’t want to miss this opportunity.
License to Use 289/2012
IMI 663,00€/YEAR
- Excellent, I want to know more. What is the area and how does it develop?
The villa has a total of 316m2 ABC on a plot of 545m2.
With direct access from the outside and through distinct gates we find two parking places, one covered and the other uncovered.
The Floor 0 offers a laundry area with 9m2, three bedrooms with 15m2, 15m2 and 12m2 served by a bathroom and a support room / games with 13m2.
On the 1st floor we find the ’heart’ of this property where we feel that the architectural design offering a double height surrounded by two mezzanine that function as office or atelier areas, the placement of large glazed spans allowing a fantastic luminosity throughout the day and fluidity between interior and exterior area and the bold option for finishes in cuddled cement, microcement and pivoting doors, give this property a strong personality, distinguished making it a special, unique and contemporary product.
On this floor we find a generous Hall with 11m2, a living room with fireplace with approximately 38m2, a dining room with 22m2, a kitchen with lacquered furniture and countertops in Silestone White Zeus with island and quick meals area with 18m2 and a social wash.
On Floor 2, a Master Suite is offered with walking closet area with approximately 25m2, the two mezzanine areas with 13m2 each and access to a fantastic balcony facing south and west where we can enjoy sea view - Guincho Beach.
- Sounds perfect, can you tell us about outer space?
The Garden with about 400m2 is developed in several levels / terraces offering the family various environments, types of use and with a lot of privacy and also an area with fruit trees (orange, tangerine, lemon) and also an olive tree.
Next to the living room we find a lounge area, on a higher level the solarium area and saltwater pool and also an area that will delight the family and invite you to socialize with friends, a porch with kitchen, food preparation / barbecue area, meal area, bathroom to support this whole area and also a storage area and that works as a technical area of the pool.
- We’re pretty excited. What is the energy efficiency of the house and HVAC system?
The house has energy class A + and to this contributed the construction techniques and materials used.
The villa is equipped with solar panels for the hot waters, was applied capoto that allows a fantastic thermal insulation and also placement of aluminum frames with thermal cut and double glass climalit.
In addition to the fireplace, the comfort has not been forgotten and so the entire floor of the villa is radiant.
In terms of convenience and to make the villa very user friendly, all the blinds are electric and is also equipped with central vacuum.
To finish and also very important for the reduction of costs, the lot has a water hole that serves for irrigation and swimming pool.
- We know the area but can you tell us a little about the area and surroundings?
It is located in the village of Janes (Malveira da Serra) a few minutes drive from the center of Cascais, where we find varied commerce, hospitals, schools and colleges, pharmacy, banks and supermarkets, a step from one of the most emblematic and well-known beaches of Portugal recognized also for water sports such as surfing, windsurfing and kitesurfing, Guincho Beach, all its seafood and fresh fish restaurants, from Cabo da Roca and at the foot of the romantic Serra de Sintra.
Close to golf courses, riding schools and trails to enjoy as a family of hiking or cycling to the beach or the Sierra.
The A5 Motorway, 5min away, allows us in 30 min to reach the city centre of Lisbon.
Perfect villa for those who are cosmopolitan, but also like moments of relaxation and nature, who likes the beach but also the mountains, who are looking for a space to live with family but also to receive friends.
- Thanks, we really want to schedule a visit. It seems perfect for our family and we don’t want to miss this opportunity.
License to Use 289/2012
IMI 663,00€/YEAR
Contact
See Phone
House 4 Bedrooms
Parede (Centro), Carcavelos e Parede, Cascais, Distrito de Lisboa
Used · 108m²
With Garage
buy
1.150.000 €
Have you ever thought about living in the Center of the Wall?
Let yourself be enchanted by this HOUSE READY TO MOVE IN OF TYPOLOGY T4 IN CONDOMINIUM WITH SMALL GARDEN
Villas equipped with solar panels, and with pre-installation for photovoltaic panels, built-in air conditioning in all rooms and water heater to support the solar panels.
Floor-1 (126m2): garage (65.60m2) single box for 2/4 cars
Floor 0 (74.30m2): living room (38.75m2) with driftwood floor, kitchen (11.38m2) with clothesline area (9.30m2) fully equipped AEG with peninsula for open space living room
Social bathroom (2.44m2)
Plenty of support wardrobes
Floor 1 (95.20m2): Master Suite (16.24m2) with closet (3.70m2) and bathroom (2.44m2) with revigrés ceramics, taps with good finish and suspended tableware from Roca. On this floor there are also two more bedrooms (19.84m2, 13.50m2) with wardrobes and support of a bathroom (5.80m2)
Plenty of storage by wardrobes on the floor
2nd floor (13.20m2): office/bedroom with access to a large terrace with sea view
This terrace is reinforced to take swimming pool / jacuzzi placement to rooftop level
The sea view exists from the ground floor.
These villas have the following equipment:
- AEG Appliances
- Daikin ducted air conditioner
- Vulcano solar system with 300 L tank
- Pre-installation for photovoltaic panels
- Central vacuum cleaner
- Bruma brand faucets
- Roca’s sanitary ware
- Custom-made wardrobe furniture
- Sapa brand aluminium spans
- Electric blinds
- Electrical blackouts
- Indirect light system in the main bathroom and hallway of the bedrooms
- Quick-step Capture brand floating floor
- Oak steps
- Shutters in Balema slatted
Don’t waste any more time. Schedule your visit now.
Let yourself be enchanted by this HOUSE READY TO MOVE IN OF TYPOLOGY T4 IN CONDOMINIUM WITH SMALL GARDEN
Villas equipped with solar panels, and with pre-installation for photovoltaic panels, built-in air conditioning in all rooms and water heater to support the solar panels.
Floor-1 (126m2): garage (65.60m2) single box for 2/4 cars
Floor 0 (74.30m2): living room (38.75m2) with driftwood floor, kitchen (11.38m2) with clothesline area (9.30m2) fully equipped AEG with peninsula for open space living room
Social bathroom (2.44m2)
Plenty of support wardrobes
Floor 1 (95.20m2): Master Suite (16.24m2) with closet (3.70m2) and bathroom (2.44m2) with revigrés ceramics, taps with good finish and suspended tableware from Roca. On this floor there are also two more bedrooms (19.84m2, 13.50m2) with wardrobes and support of a bathroom (5.80m2)
Plenty of storage by wardrobes on the floor
2nd floor (13.20m2): office/bedroom with access to a large terrace with sea view
This terrace is reinforced to take swimming pool / jacuzzi placement to rooftop level
The sea view exists from the ground floor.
These villas have the following equipment:
- AEG Appliances
- Daikin ducted air conditioner
- Vulcano solar system with 300 L tank
- Pre-installation for photovoltaic panels
- Central vacuum cleaner
- Bruma brand faucets
- Roca’s sanitary ware
- Custom-made wardrobe furniture
- Sapa brand aluminium spans
- Electric blinds
- Electrical blackouts
- Indirect light system in the main bathroom and hallway of the bedrooms
- Quick-step Capture brand floating floor
- Oak steps
- Shutters in Balema slatted
Don’t waste any more time. Schedule your visit now.
Contact
See Phone
House 4 Bedrooms
Avencas, Carcavelos e Parede, Cascais, Distrito de Lisboa
Used · 245m²
View Sea
buy
2.475.000 €
4 bedroom villa with a gross construction area of 359 sqm in a plot of land measuring 481 sqm, with sea views, swimming pool, and garden, in Parede, Cascais. The villa was built in 2020 and features three bedrooms, two of which are en-suite, with two additional spaces that can be turned into bedrooms. It features a fully fitted kitchen with SMEG appliances, storage room, and laundry room. The highlight of this house is the private garden with a swimming pool and views over Avencas Beach, right by the sea.
It is a 2-minute walking distance from Avencas Beach and 5 minutes from Parede train station. 5 minutes driving distance from Parede Beach and Carcavelos Beach. 5 minutes from Parede market, Quinta da Alagoa Garden, Carcavelos Tennis and Padel, Sant’Ana Hospital, and access to the A5 and IC15 highways. 10 minutes driving distance from Saint Julian’s School, Saint Dominic’s International School, Santo António International School (SAIS), and Marista School of Carcavelos. 15 minutes driving distance from the center of Cascais and 25 minutes from the center of Lisbon and Humberto Delgado Airport.
It is a 2-minute walking distance from Avencas Beach and 5 minutes from Parede train station. 5 minutes driving distance from Parede Beach and Carcavelos Beach. 5 minutes from Parede market, Quinta da Alagoa Garden, Carcavelos Tennis and Padel, Sant’Ana Hospital, and access to the A5 and IC15 highways. 10 minutes driving distance from Saint Julian’s School, Saint Dominic’s International School, Santo António International School (SAIS), and Marista School of Carcavelos. 15 minutes driving distance from the center of Cascais and 25 minutes from the center of Lisbon and Humberto Delgado Airport.
Contact
See Phone
House 4 Bedrooms +2
Alcabideche, Cascais, Distrito de Lisboa
Used · 360m²
With Garage
buy
1.750.000 €
Contemporary house located in the Aldeamento Marinha Guincho, in a protected landscape area within the Sintra-Cascais Natural Park, Cascais. A 10-minute drive from Guincho Beach, the center of Cascais, St. George’s School, and several public schools, 20 minutes from the international schools CAISL, TASIS, and several public schools. 30 minutes from Lisbon and Humberto Delgado Airport.
Contact
See Phone
House 4 Bedrooms
Costa da Guia (Cascais), Cascais e Estoril, Distrito de Lisboa
Used · 372m²
With Garage
buy
2.950.000 €
ARE YOU LOOKING FOR A REFURBISHED 4 BEDROOM VILLA WITH POOL AND GARDEN IN GUIA - CASCAIS?
THIS IS YOUR HOME!
This villa REFURBISHED IN 2021, with lift is located in an excellent area close to schools, leisure areas, local shops and close to the beach
The areas of this villa are distributed as follows:
- Ground floor: Living room, guest toilet, fully equipped kitchen with SMEG appliances and living room
- 1st floor: 3 suites, one with walk-in closet
On the top floor you will find a 110 m2 terrace, with a heated pool with sea view and a toilet, access to this floor can be made by lift.
It has a sea view from floor 0
In the basement 110m2 with 1 suite, games room, laundry room and garage 47m2
The villa has a garden and a 191.50m2 terrace
House lined with blue hood, double walls with air box and Xps insulation, pvc spans, heated pool with heat pump, solar panels, and sanitary facilities all in natural stone, daikin air conditioning, all windows have solar film and also has a ramp for cars 70.50m2
L.U 355/1997
Come and see this magnificent house just a few meters from the sea.
Contact us to schedule a visit or for any information
THIS IS YOUR HOME!
This villa REFURBISHED IN 2021, with lift is located in an excellent area close to schools, leisure areas, local shops and close to the beach
The areas of this villa are distributed as follows:
- Ground floor: Living room, guest toilet, fully equipped kitchen with SMEG appliances and living room
- 1st floor: 3 suites, one with walk-in closet
On the top floor you will find a 110 m2 terrace, with a heated pool with sea view and a toilet, access to this floor can be made by lift.
It has a sea view from floor 0
In the basement 110m2 with 1 suite, games room, laundry room and garage 47m2
The villa has a garden and a 191.50m2 terrace
House lined with blue hood, double walls with air box and Xps insulation, pvc spans, heated pool with heat pump, solar panels, and sanitary facilities all in natural stone, daikin air conditioning, all windows have solar film and also has a ramp for cars 70.50m2
L.U 355/1997
Come and see this magnificent house just a few meters from the sea.
Contact us to schedule a visit or for any information
Contact
See Phone
House 4 Bedrooms Triplex
Malveira da Serra (Cascais), Cascais e Estoril, Distrito de Lisboa
Used · 225m²
With Garage
buy
1.970.000 €
Triplex T4 villa of 2018 with garden and swimming pool in the Village of Janes (Malveira da Serra) | Sierra and Sea | Tranquility and Family | Architecture and Functionality
- Excellent, I want to know more. What area is it and how does it develop?
The villa has a total of 316m2 ABC in a plot of 545m2.
On Floor 0 and with direct access from the outside we find the garage with 20m2, the laundry area with 9m2, three bedrooms with 15m2, 15m2 and 12m2 served by a bathroom and a support room or games with 13m2.
On the 1st floor we find the ’heart’ of this property where we feel that the architectural design offering a double right foot surrounded by two mezzanines that function as office or atelier areas, the placement of large glazed spans allowing a fantastic luminosity throughout the day and fluidity between interior and exterior area and the bold option for finished in cuddled cement, microcement and pivoting doors, give this property a strong personality, distinct making it a special product, unique and contemporary.
On this floor we find a generous Hall with 11m2, a living room with fireplace with approximately 38m2, a dining room with 22m2, a kitchen with lacquered furniture and countertops in Silestone White Zeus with island and quick dining area with 18m2 and a social wash.
On Floor 2, a Master Suite with walking closet area with approximately 25m2 is offered, the two areas of mezzanine with 13m2 each and access to a fantastic balcony facing south and west where we can enjoy sea views - Guincho Beach.
- It looks perfect to us, can you tell us about outer space?
The Garden with about 400m2 useful develops on various levels / terraces offering the family various environments, types of use and with a lot of privacy.
Next to the living room we find a lounge area, at a higher level the solarium area and saltwater pool and also an area that will delight the family and invite you to conviviality with friends, a porch with kitchen, food preparation area / barbecue, dining area, bathroom to support the whole area and also a storage area and that works as a technical area of the pool.
- We’re very excited. What is the energy efficiency of housing and air conditioning system?
The villa has energy class A+ and contributed to the construction techniques and materials used.
The villa is equipped with solar panels for the hot waters, was applied bonnet that allows a fantastic thermal insulation and also placement of aluminum frames with thermal cut and climalit double glass.
Apart from the fireplace, the comfort has not been forgotten and so the entire floor of the villa is radiant.
In terms of convenience and to make the villa very user friendly, all blinds are electric and are also equipped with central vacuum.
To finish and also very important for reducing costs, the lot has a water hole that serves for watering and swimming pool.
- We know the area but can you tell us a little bit about the area and surroundings?
It is located in the Village of Janes (Malveira da Serra) a few minutes drive from the center of Cascais, where we find varied commerce, hospitals, schools and colleges, pharmacy, banks and supermarkets, a step from one of the most emblematic and well-known beaches of Portugal also recognized by water sports such as surfing, windsurfing and kitesurfing, praia
guincho, all its seafood and fresh fish restaurants, cabo da Roca and at the foot of the romantic Serra de Sintra.
Close to golf courses, horse riding schools and trails to enjoy family walks or bike rides to the beach or the Sierra.
The A5 motorway, 5min away allows us in 30 min to reach the city centre of Lisbon.
Perfect villa for those who are cosmopolitan, but also like moments of relaxation and nature, who like snow but also mountains, looking for a space to live in family but also to receive friends.
- Thank you, we really want to schedule a visit. It seems perfect for our family and we don’t want to miss this opportunity.
- Excellent, I want to know more. What area is it and how does it develop?
The villa has a total of 316m2 ABC in a plot of 545m2.
On Floor 0 and with direct access from the outside we find the garage with 20m2, the laundry area with 9m2, three bedrooms with 15m2, 15m2 and 12m2 served by a bathroom and a support room or games with 13m2.
On the 1st floor we find the ’heart’ of this property where we feel that the architectural design offering a double right foot surrounded by two mezzanines that function as office or atelier areas, the placement of large glazed spans allowing a fantastic luminosity throughout the day and fluidity between interior and exterior area and the bold option for finished in cuddled cement, microcement and pivoting doors, give this property a strong personality, distinct making it a special product, unique and contemporary.
On this floor we find a generous Hall with 11m2, a living room with fireplace with approximately 38m2, a dining room with 22m2, a kitchen with lacquered furniture and countertops in Silestone White Zeus with island and quick dining area with 18m2 and a social wash.
On Floor 2, a Master Suite with walking closet area with approximately 25m2 is offered, the two areas of mezzanine with 13m2 each and access to a fantastic balcony facing south and west where we can enjoy sea views - Guincho Beach.
- It looks perfect to us, can you tell us about outer space?
The Garden with about 400m2 useful develops on various levels / terraces offering the family various environments, types of use and with a lot of privacy.
Next to the living room we find a lounge area, at a higher level the solarium area and saltwater pool and also an area that will delight the family and invite you to conviviality with friends, a porch with kitchen, food preparation area / barbecue, dining area, bathroom to support the whole area and also a storage area and that works as a technical area of the pool.
- We’re very excited. What is the energy efficiency of housing and air conditioning system?
The villa has energy class A+ and contributed to the construction techniques and materials used.
The villa is equipped with solar panels for the hot waters, was applied bonnet that allows a fantastic thermal insulation and also placement of aluminum frames with thermal cut and climalit double glass.
Apart from the fireplace, the comfort has not been forgotten and so the entire floor of the villa is radiant.
In terms of convenience and to make the villa very user friendly, all blinds are electric and are also equipped with central vacuum.
To finish and also very important for reducing costs, the lot has a water hole that serves for watering and swimming pool.
- We know the area but can you tell us a little bit about the area and surroundings?
It is located in the Village of Janes (Malveira da Serra) a few minutes drive from the center of Cascais, where we find varied commerce, hospitals, schools and colleges, pharmacy, banks and supermarkets, a step from one of the most emblematic and well-known beaches of Portugal also recognized by water sports such as surfing, windsurfing and kitesurfing, praia
guincho, all its seafood and fresh fish restaurants, cabo da Roca and at the foot of the romantic Serra de Sintra.
Close to golf courses, horse riding schools and trails to enjoy family walks or bike rides to the beach or the Sierra.
The A5 motorway, 5min away allows us in 30 min to reach the city centre of Lisbon.
Perfect villa for those who are cosmopolitan, but also like moments of relaxation and nature, who like snow but also mountains, looking for a space to live in family but also to receive friends.
- Thank you, we really want to schedule a visit. It seems perfect for our family and we don’t want to miss this opportunity.
Contact
See Phone
House 4 Bedrooms
Cascais e Estoril, Distrito de Lisboa
Used · 389m²
With Garage
buy
2.400.000 €
The Azure Estoril development is an exclusive retreat with just seven luxurious villas, featuring T4 and T5 layouts, with sophisticated design and premium finishes. The project combines comfort and security, integrating nature and architecture in a unique way.
Each villa boasts private gardens, an infinity pool, and a rooftop lounge, where you can enjoy panoramic views of the historic area of S. João do Estoril to the bay of Cascais, breathing in tranquility and ocean breeze.
Among the main amenities are: private garden, infinity pool, rooftop lounge with outdoor fireplace, private elevator, sauna, laundry room, private parking with pre-installation for electric vehicle charging, and a home automation system.
Surrounded by tranquility, Azure Estoril offers stunning panoramic views over the Estoril Coast to the Bay of Cascais. Just minutes from the beach and the prestigious Casino Estoril, the development is located in a region with a wide range of cultural and leisure options, including museums, golf courses, and fine dining restaurants. Its privileged location also allows easy access to Lisbon and Sintra.
The project, designed by the renowned architectural firm Extra Studio, presents a concept that emphasizes elegance and harmony with the natural environment. It offers a contemporary approach, where sustainability blends with luxury.
Living at Azure Estoril is synonymous with a sophisticated and peaceful lifestyle, with beautiful beaches, breathtaking natural landscapes, and a vibrant cultural atmosphere. The region offers excellent quality of life, combining glamour and leisure with the serenity of nature and a rich historical and cultural heritage.
Each villa boasts private gardens, an infinity pool, and a rooftop lounge, where you can enjoy panoramic views of the historic area of S. João do Estoril to the bay of Cascais, breathing in tranquility and ocean breeze.
Among the main amenities are: private garden, infinity pool, rooftop lounge with outdoor fireplace, private elevator, sauna, laundry room, private parking with pre-installation for electric vehicle charging, and a home automation system.
Surrounded by tranquility, Azure Estoril offers stunning panoramic views over the Estoril Coast to the Bay of Cascais. Just minutes from the beach and the prestigious Casino Estoril, the development is located in a region with a wide range of cultural and leisure options, including museums, golf courses, and fine dining restaurants. Its privileged location also allows easy access to Lisbon and Sintra.
The project, designed by the renowned architectural firm Extra Studio, presents a concept that emphasizes elegance and harmony with the natural environment. It offers a contemporary approach, where sustainability blends with luxury.
Living at Azure Estoril is synonymous with a sophisticated and peaceful lifestyle, with beautiful beaches, breathtaking natural landscapes, and a vibrant cultural atmosphere. The region offers excellent quality of life, combining glamour and leisure with the serenity of nature and a rich historical and cultural heritage.
Contact
See Phone
Town House 4 Bedrooms +1
Alvide, Alcabideche, Cascais, Distrito de Lisboa
Used · 213m²
With Garage
buy
870.000 €
This 4+1 bedroom villa is located in an exclusive and family condominium in Alvide.
Consisting of only 7 villas, providing privacy and tranquillity, this condominium has a garden and swimming pool.
The villa, consisting of three floors, offers a breathtaking view of the sea and the mountains, and has a pleasant private garden that connects directly to the living room and kitchen, ideal for outdoor leisure time.
With a gross private area of 168m², the villa is distributed as follows:
On the ground floor we have an inviting entrance hall that gives access to a large living and dining room, separated by a central fireplace, which gives a cosy atmosphere.
The kitchen, modern and functional, is strategically positioned to facilitate access to the garden. On this floor, there is also a guest bathroom.
On the ground floor we have a suite with good areas, two additional bedrooms, a full bathroom and a spacious hall, which can be transformed into a second living room or office.
The balcony on this floor offers a perfect space to relax and enjoy the view.
The villa also has an attic where an additional suite is located, as well as a living room, which can be used as a bedroom or just a living room, adapting to the needs of the family.
On the -1 floor is where the garage is located, with capacity for two cars, complemented by a storage room and laundry, providing convenience and organisation.
The villa is equipped with central heating, central vacuum and electric shutters, ensuring a high level of comfort and modernity.
Located just a few minutes from Cascais, this property offers easy access to all essential services and the main thoroughfares, such as the A5 and A16, ensuring practicality and convenience in everyday life.
Guarantee a visit now, talk to us.
Consisting of only 7 villas, providing privacy and tranquillity, this condominium has a garden and swimming pool.
The villa, consisting of three floors, offers a breathtaking view of the sea and the mountains, and has a pleasant private garden that connects directly to the living room and kitchen, ideal for outdoor leisure time.
With a gross private area of 168m², the villa is distributed as follows:
On the ground floor we have an inviting entrance hall that gives access to a large living and dining room, separated by a central fireplace, which gives a cosy atmosphere.
The kitchen, modern and functional, is strategically positioned to facilitate access to the garden. On this floor, there is also a guest bathroom.
On the ground floor we have a suite with good areas, two additional bedrooms, a full bathroom and a spacious hall, which can be transformed into a second living room or office.
The balcony on this floor offers a perfect space to relax and enjoy the view.
The villa also has an attic where an additional suite is located, as well as a living room, which can be used as a bedroom or just a living room, adapting to the needs of the family.
On the -1 floor is where the garage is located, with capacity for two cars, complemented by a storage room and laundry, providing convenience and organisation.
The villa is equipped with central heating, central vacuum and electric shutters, ensuring a high level of comfort and modernity.
Located just a few minutes from Cascais, this property offers easy access to all essential services and the main thoroughfares, such as the A5 and A16, ensuring practicality and convenience in everyday life.
Guarantee a visit now, talk to us.
Contact
See Phone
House 4 Bedrooms
Estoril, Cascais e Estoril, Distrito de Lisboa
Used · 264m²
With Garage
buy
1.790.000 €
ESTORIL - CLUBE DE GOLF
Fantástica Moradia T4 inserida em Condomínio fechado, localizado no Estoril, em zona muito tranquila mas com bons acessos rodoviários. Bom estado de conservação, com uma arquitectura diferenciada, moderna e espaçosa. Elevador privativo em todos os pisos. Vistas desafogadas (Jardim e Mar) e excelente luminosidade.
Composição:
PISO 0 - Ampla Sala (67m2) com pé direito duplo, grande Lareira e muita luz natural. Cozinha totalmente equipada e WC Social.
Fantástico Terraço com cerca de 200m2. Ligação directa à Piscina e Jardim do Condomínio.
PISO 1 - 3 Quartos (1 em Suite) 2 WC completos. Acesso a Terraço com 50m2.
PISO 2 - Master Suite com cerca de 40m2 e Terraço privativo com Vista Mar
Tem ainda um piso inferior onde conta com Lavandaria e Quarto de Serviço, Arrecadação com 2 Lugares de Garagem em Box.
Excelente localização.
- Acesso à Auto Estrada A5 a 1km (2 minutos de carro)
- Praia do Estoril e Casino 3 ~4 minutos de carro (1.5 kms)
- Clube de Golf a 500m
- Centro de Cascais em menos de 10 minutos de carro
Para mais informações ou visitas, contacte-nos através dos telefones indicados
Fantástica Moradia T4 inserida em Condomínio fechado, localizado no Estoril, em zona muito tranquila mas com bons acessos rodoviários. Bom estado de conservação, com uma arquitectura diferenciada, moderna e espaçosa. Elevador privativo em todos os pisos. Vistas desafogadas (Jardim e Mar) e excelente luminosidade.
Composição:
PISO 0 - Ampla Sala (67m2) com pé direito duplo, grande Lareira e muita luz natural. Cozinha totalmente equipada e WC Social.
Fantástico Terraço com cerca de 200m2. Ligação directa à Piscina e Jardim do Condomínio.
PISO 1 - 3 Quartos (1 em Suite) 2 WC completos. Acesso a Terraço com 50m2.
PISO 2 - Master Suite com cerca de 40m2 e Terraço privativo com Vista Mar
Tem ainda um piso inferior onde conta com Lavandaria e Quarto de Serviço, Arrecadação com 2 Lugares de Garagem em Box.
Excelente localização.
- Acesso à Auto Estrada A5 a 1km (2 minutos de carro)
- Praia do Estoril e Casino 3 ~4 minutos de carro (1.5 kms)
- Clube de Golf a 500m
- Centro de Cascais em menos de 10 minutos de carro
Para mais informações ou visitas, contacte-nos através dos telefones indicados
Contact
See Phone
House 4 Bedrooms Duplex
Malveira da Serra, Alcabideche, Cascais, Distrito de Lisboa
Used · 295m²
With Garage
buy
1.625.000 €
Villa for Sale | 4 suites | 313m² gross built area | 2 Patios and 3 Terraces | Land with 1,401m² | Mature Garden | Mountain View and sea view from Terrace| Natural Light | 5 min walk to the village of Malveira da Serra.
PRIVACY - NATURE - VIEWS
A privilege ready to be lived. A perfect family home, with a lot of privacy, surrounded by nature, with a very nice outdoor space, sunny patios, large terraces and a sea view from the two suites on the top floor. A 5-minute walk from the village with the services you may need.
Ideal also for those looking to remodel and modernize a house to their liking by making improvements to the existing layout or utilizing the ground floor area
- First Floor
Consisting of a hall and a landing, leading to two en suite bedrooms that unveil adjoining patios on both sides of the house. A guest bathroom, storeroom, and kitchen with patio access are complemented by a set of steps from the landing leading down to the living room with a fireplace and adjoining dining area. Both spaces open to a large terrace encircling the front of the house, with the dining room boasting direct access to the kitchen. On this floor, you have a beautiful view to the Sintra hills.
- Second Floor
Consists of an entrance from the top part of the garden and two large en suite bedrooms each with a large terrace with sea and mountain views.
- Exterior:
A mature garden with landscaping potential and space for a swimming pool.
There is outdoor parking.
Location
Malveira da Serra - Alcabideche - Cascais.
5 minutes walk to the village with varied local shops right next door, bakery, pharmacy, bank, restaurants and supermarkets.
A few minutes from Guincho beach and on the way to Sintra. Close to all kinds of services, golf courses and riding schools.
Enjoy family walks or bike rides to the beach, also renowned for water sports such as surfing, windsurfing, and kitesurfing. The beach and the pine breeze are the best reasons to choose this area to live or spend a few days. The A5 motorway takes you to Lisbon airport and the city centre in 30 minutes.
PRIVACY - NATURE - VIEWS
A privilege ready to be lived. A perfect family home, with a lot of privacy, surrounded by nature, with a very nice outdoor space, sunny patios, large terraces and a sea view from the two suites on the top floor. A 5-minute walk from the village with the services you may need.
Ideal also for those looking to remodel and modernize a house to their liking by making improvements to the existing layout or utilizing the ground floor area
- First Floor
Consisting of a hall and a landing, leading to two en suite bedrooms that unveil adjoining patios on both sides of the house. A guest bathroom, storeroom, and kitchen with patio access are complemented by a set of steps from the landing leading down to the living room with a fireplace and adjoining dining area. Both spaces open to a large terrace encircling the front of the house, with the dining room boasting direct access to the kitchen. On this floor, you have a beautiful view to the Sintra hills.
- Second Floor
Consists of an entrance from the top part of the garden and two large en suite bedrooms each with a large terrace with sea and mountain views.
- Exterior:
A mature garden with landscaping potential and space for a swimming pool.
There is outdoor parking.
Location
Malveira da Serra - Alcabideche - Cascais.
5 minutes walk to the village with varied local shops right next door, bakery, pharmacy, bank, restaurants and supermarkets.
A few minutes from Guincho beach and on the way to Sintra. Close to all kinds of services, golf courses and riding schools.
Enjoy family walks or bike rides to the beach, also renowned for water sports such as surfing, windsurfing, and kitesurfing. The beach and the pine breeze are the best reasons to choose this area to live or spend a few days. The A5 motorway takes you to Lisbon airport and the city centre in 30 minutes.
Contact
See Phone
Two-flat House 4 Bedrooms Triplex
São Domingos de Rana, Cascais, Distrito de Lisboa
Used · 160m²
View Sea
buy
490.000 €
Acho que acabei por encontrar aquele andar moradia que tanto procurava, com entrada independente e muito bem localizada, a um passo das praias da linha de Cascais, e com uma vista panorâmica da Serra de Sintra, Palácio da Pena, vista mar da linha de Cascais, Cabo Espichel e de uma parte de Oeiras, Carcavelos, Parede e Estoril.
Este fantástico andar moradia com 160 m2 de área útil, encontra-se em perfeito estado de conservação e muito atual.
T2 de origem, foi transformado num belíssimo e espaçoso T4, tendo sido feitas alterações e obras totais com acabamentos de excelente qualidade no Ano de 2014, anulando no primeiro piso um quarto, para aumentar a sala e transformar a mesma em duas amplas áreas e distintas, sala de jantar e sala de estar, mais três quartos no último piso e uma casa de banho.
Nas obras realizadas, já está a pré-instalação feita para a montagem de painéis solares de forma a que se resolver instalar os mesmos, não tenham que passar novamente pelo incómodo das obras.
No rés-do-chão temos um parqueamento para um automóvel, que neste momento está a ser utilizado como espaço ajardinado e lazer com barbecue, não sendo assim necessário ser utilizado para parqueamento dada a abundância de estacionamento mesmo à porta, e ainda um escritório com umas estantes feitas à medida com bastante arrumação e duas arrecadações.
Para abastecimento do gás, tem um reservatório onde armazena duas botijas de 45 Lt. cada uma, fornecidas e entregue em casa pela empresa local que ali abastece aquela área.
A poucos degraus temos no 1° andar um Hall que por sua vez nos vai direcionar para as seis
divisões ali existentes tais como:
- Hall com pavimento em Sucupira, com roupeiro embutido.
- Cozinha muito moderna e atual com a bancada em pedra do Zimbabué, equipada com placa mista de indução e gás, forno elétrico, máquina lavar loiça, exaustor, esquentador inteligente e ventilado, micro-ondas, combinado e com máquina de lavar roupa na lavandaria.
- Despensa com muita arrumação.
- Ampla casa de banho junto ao quarto com poliban e janela para o exterior.
- Quarto com roupeiro embutido.
- Sala jantar/estar muito espaçosa e com muita luz natural, com pavimento em madeira Sucupira, lareira com recuperador de calor e varanda marquisada com vista mar e Serra.
- Escada e corrimão em madeira para o piso superior.
Com mais uns poucos de degraus, temos o piso superior e último, com três quartos bem espaçosos com roupeiros embutidos, casa de banho com poliban, uma despensa e ainda um belo terraço com umas vistas deslumbrantes.
Quanto à localização, este andar moradia fica em São Domingos de Rana, numa zona muito privilegiada tendo em conta ter todo o tipo de lojas comercias nas suas proximidades como por exemplo: Centros Comerciais, supermercados Continente, Lidl, Aldi bem como outros pequenos supermercados locais, comércios tradicionais como cafés, restaurantes, bancos, ginásios, farmácias, serviços públicos etc Escolas como a EB 1 Padre Andrade e a Secundária Frei Gonçalo de Azevedo.
Espaços verdes e de lazer, é o que de bom conseguimos obter ao residir por aqui, tendo em conta que estamos a cinco minutos de carro das Praias e muito próximo de Cascais e da Serra de Sintra.
Muito bem servido quanto a transportes públicos, com bons e rápidos acessos para Lisboa, Sintra e Cascais, bem como outros destinos, de salientar que temos mesmo à porta de casa com a entrada e saída da A5, IC15 e a Estrada Nacional 249.
Nota: Não existe valor de condomínio a pagar
Venha Conhecer!!!
Marque já a sua visita comigo.
José Lopes_ +351 9️6️5️0️5️0️8️4️6️
(chamada para rede móvel nacional)
Este fantástico andar moradia com 160 m2 de área útil, encontra-se em perfeito estado de conservação e muito atual.
T2 de origem, foi transformado num belíssimo e espaçoso T4, tendo sido feitas alterações e obras totais com acabamentos de excelente qualidade no Ano de 2014, anulando no primeiro piso um quarto, para aumentar a sala e transformar a mesma em duas amplas áreas e distintas, sala de jantar e sala de estar, mais três quartos no último piso e uma casa de banho.
Nas obras realizadas, já está a pré-instalação feita para a montagem de painéis solares de forma a que se resolver instalar os mesmos, não tenham que passar novamente pelo incómodo das obras.
No rés-do-chão temos um parqueamento para um automóvel, que neste momento está a ser utilizado como espaço ajardinado e lazer com barbecue, não sendo assim necessário ser utilizado para parqueamento dada a abundância de estacionamento mesmo à porta, e ainda um escritório com umas estantes feitas à medida com bastante arrumação e duas arrecadações.
Para abastecimento do gás, tem um reservatório onde armazena duas botijas de 45 Lt. cada uma, fornecidas e entregue em casa pela empresa local que ali abastece aquela área.
A poucos degraus temos no 1° andar um Hall que por sua vez nos vai direcionar para as seis
divisões ali existentes tais como:
- Hall com pavimento em Sucupira, com roupeiro embutido.
- Cozinha muito moderna e atual com a bancada em pedra do Zimbabué, equipada com placa mista de indução e gás, forno elétrico, máquina lavar loiça, exaustor, esquentador inteligente e ventilado, micro-ondas, combinado e com máquina de lavar roupa na lavandaria.
- Despensa com muita arrumação.
- Ampla casa de banho junto ao quarto com poliban e janela para o exterior.
- Quarto com roupeiro embutido.
- Sala jantar/estar muito espaçosa e com muita luz natural, com pavimento em madeira Sucupira, lareira com recuperador de calor e varanda marquisada com vista mar e Serra.
- Escada e corrimão em madeira para o piso superior.
Com mais uns poucos de degraus, temos o piso superior e último, com três quartos bem espaçosos com roupeiros embutidos, casa de banho com poliban, uma despensa e ainda um belo terraço com umas vistas deslumbrantes.
Quanto à localização, este andar moradia fica em São Domingos de Rana, numa zona muito privilegiada tendo em conta ter todo o tipo de lojas comercias nas suas proximidades como por exemplo: Centros Comerciais, supermercados Continente, Lidl, Aldi bem como outros pequenos supermercados locais, comércios tradicionais como cafés, restaurantes, bancos, ginásios, farmácias, serviços públicos etc Escolas como a EB 1 Padre Andrade e a Secundária Frei Gonçalo de Azevedo.
Espaços verdes e de lazer, é o que de bom conseguimos obter ao residir por aqui, tendo em conta que estamos a cinco minutos de carro das Praias e muito próximo de Cascais e da Serra de Sintra.
Muito bem servido quanto a transportes públicos, com bons e rápidos acessos para Lisboa, Sintra e Cascais, bem como outros destinos, de salientar que temos mesmo à porta de casa com a entrada e saída da A5, IC15 e a Estrada Nacional 249.
Nota: Não existe valor de condomínio a pagar
Venha Conhecer!!!
Marque já a sua visita comigo.
José Lopes_ +351 9️6️5️0️5️0️8️4️6️
(chamada para rede móvel nacional)
Contact
See Phone
House 4 Bedrooms Duplex
Quinta da Marinha (Cascais), Cascais e Estoril, Distrito de Lisboa
Used · 400m²
With Garage
buy
6.500.000 €
Moradia localizada na Quinta da Marinha -zona Sul - com vista mar.
Inserida num lote de 2.000m2, com muita privacidade, esta moradia é composta por dois pisos, No primeiro piso encontramos um amplo Hall de entrada, sala de estar de grandes dimensões com acesso ao jardim, sala de jantar independente com acesso a uma cozinha moderna, ampla e completamente equipada e 3 suites. No piso superior este imóvel dispõe de uma master suites e um terraço.
A moradia está equipada com ar condicionado em todas as divisões e chão radiante.
Dispõe ainda de garagem fechada para 4 viaturas.
Na zona exterior este imóvel além de um jardim muito bonito e ben cuidado tem uma piscina e uma zona de apoio.
Inserida num lote de 2.000m2, com muita privacidade, esta moradia é composta por dois pisos, No primeiro piso encontramos um amplo Hall de entrada, sala de estar de grandes dimensões com acesso ao jardim, sala de jantar independente com acesso a uma cozinha moderna, ampla e completamente equipada e 3 suites. No piso superior este imóvel dispõe de uma master suites e um terraço.
A moradia está equipada com ar condicionado em todas as divisões e chão radiante.
Dispõe ainda de garagem fechada para 4 viaturas.
Na zona exterior este imóvel além de um jardim muito bonito e ben cuidado tem uma piscina e uma zona de apoio.
Contact
House 4 Bedrooms Triplex
Malveira da Serra, Alcabideche, Cascais, Distrito de Lisboa
Used · 225m²
With Garage
buy
1.970.000 €
Triplex T4 villa of 2018 with garden and swimming pool in the Village of Janes (Malveira da Serra) | Sierra and Sea | Tranquility and Family | Architecture and Functionality
- Excellent, I want to know more. What area is it and how does it develop?
The villa has a total of 316m2 ABC in a plot of 545m2.
On Floor 0 and with direct access from the outside we find the garage with 20m2, the laundry area with 9m2, three bedrooms with 15m2, 15m2 and 12m2 served by a bathroom and a support room or games with 13m2.
On the 1st floor we find the ’heart’ of this property where we feel that the architectural design offering a double right foot surrounded by two mezzanines that function as office or atelier areas, the placement of large glazed spans allowing a fantastic luminosity throughout the day and fluidity between interior and exterior area and the bold option for finished in cuddled cement, microcement and pivoting doors, give this property a strong personality, distinct making it a special product, unique and contemporary.
On this floor we find a generous Hall with 11m2, a living room with fireplace with approximately 38m2, a dining room with 22m2, a kitchen with lacquered furniture and countertops in Silestone White Zeus with island and quick dining area with 18m2 and a social wash.
On Floor 2, a Master Suite with walking closet area with approximately 25m2 is offered, the two areas of mezzanine with 13m2 each and access to a fantastic balcony facing south and west where we can enjoy sea views - Guincho Beach.
- It looks perfect to us, can you tell us about outer space?
The Garden with about 400m2 useful develops on various levels / terraces offering the family various environments, types of use and with a lot of privacy.
Next to the living room we find a lounge area, at a higher level the solarium area and saltwater pool and also an area that will delight the family and invite you to conviviality with friends, a porch with kitchen, food preparation area / barbecue, dining area, bathroom to support the whole area and also a storage area and that works as a technical area of the pool.
- We’re very excited. What is the energy efficiency of housing and air conditioning system?
The villa has energy class A+ and contributed to the construction techniques and materials used.
The villa is equipped with solar panels for the hot waters, was applied bonnet that allows a fantastic thermal insulation and also placement of aluminum frames with thermal cut and climalit double glass.
Apart from the fireplace, the comfort has not been forgotten and so the entire floor of the villa is radiant.
In terms of convenience and to make the villa very user friendly, all blinds are electric and are also equipped with central vacuum.
To finish and also very important for reducing costs, the lot has a water hole that serves for watering and swimming pool.
- We know the area but can you tell us a little bit about the area and surroundings?
It is located in the Village of Janes (Malveira da Serra) a few minutes drive from the center of Cascais, where we find varied commerce, hospitals, schools and colleges, pharmacy, banks and supermarkets, a step from one of the most emblematic and well-known beaches of Portugal also recognized by water sports such as surfing, windsurfing and kitesurfing, praia
guincho, all its seafood and fresh fish restaurants, cabo da Roca and at the foot of the romantic Serra de Sintra.
Close to golf courses, horse riding schools and trails to enjoy family walks or bike rides to the beach or the Sierra.
The A5 motorway, 5min away allows us in 30 min to reach the city centre of Lisbon.
Perfect villa for those who are cosmopolitan, but also like moments of relaxation and nature, who like snow but also mountains, looking for a space to live in family but also to receive friends.
- Thank you, we really want to schedule a visit. It seems perfect for our family and we don’t want to miss this opportunity.
- Excellent, I want to know more. What area is it and how does it develop?
The villa has a total of 316m2 ABC in a plot of 545m2.
On Floor 0 and with direct access from the outside we find the garage with 20m2, the laundry area with 9m2, three bedrooms with 15m2, 15m2 and 12m2 served by a bathroom and a support room or games with 13m2.
On the 1st floor we find the ’heart’ of this property where we feel that the architectural design offering a double right foot surrounded by two mezzanines that function as office or atelier areas, the placement of large glazed spans allowing a fantastic luminosity throughout the day and fluidity between interior and exterior area and the bold option for finished in cuddled cement, microcement and pivoting doors, give this property a strong personality, distinct making it a special product, unique and contemporary.
On this floor we find a generous Hall with 11m2, a living room with fireplace with approximately 38m2, a dining room with 22m2, a kitchen with lacquered furniture and countertops in Silestone White Zeus with island and quick dining area with 18m2 and a social wash.
On Floor 2, a Master Suite with walking closet area with approximately 25m2 is offered, the two areas of mezzanine with 13m2 each and access to a fantastic balcony facing south and west where we can enjoy sea views - Guincho Beach.
- It looks perfect to us, can you tell us about outer space?
The Garden with about 400m2 useful develops on various levels / terraces offering the family various environments, types of use and with a lot of privacy.
Next to the living room we find a lounge area, at a higher level the solarium area and saltwater pool and also an area that will delight the family and invite you to conviviality with friends, a porch with kitchen, food preparation area / barbecue, dining area, bathroom to support the whole area and also a storage area and that works as a technical area of the pool.
- We’re very excited. What is the energy efficiency of housing and air conditioning system?
The villa has energy class A+ and contributed to the construction techniques and materials used.
The villa is equipped with solar panels for the hot waters, was applied bonnet that allows a fantastic thermal insulation and also placement of aluminum frames with thermal cut and climalit double glass.
Apart from the fireplace, the comfort has not been forgotten and so the entire floor of the villa is radiant.
In terms of convenience and to make the villa very user friendly, all blinds are electric and are also equipped with central vacuum.
To finish and also very important for reducing costs, the lot has a water hole that serves for watering and swimming pool.
- We know the area but can you tell us a little bit about the area and surroundings?
It is located in the Village of Janes (Malveira da Serra) a few minutes drive from the center of Cascais, where we find varied commerce, hospitals, schools and colleges, pharmacy, banks and supermarkets, a step from one of the most emblematic and well-known beaches of Portugal also recognized by water sports such as surfing, windsurfing and kitesurfing, praia
guincho, all its seafood and fresh fish restaurants, cabo da Roca and at the foot of the romantic Serra de Sintra.
Close to golf courses, horse riding schools and trails to enjoy family walks or bike rides to the beach or the Sierra.
The A5 motorway, 5min away allows us in 30 min to reach the city centre of Lisbon.
Perfect villa for those who are cosmopolitan, but also like moments of relaxation and nature, who like snow but also mountains, looking for a space to live in family but also to receive friends.
- Thank you, we really want to schedule a visit. It seems perfect for our family and we don’t want to miss this opportunity.
Contact
See Phone
House 4 Bedrooms +1
Alcabideche, Cascais, Distrito de Lisboa
Used · 144m²
With Garage
buy
680.000 €
Traditional 4+1 bedroom villa in Alto de Alcabideche, in Cascais.
The villa is situated in a residential and very quiet area and offers panoramic views of the sea and the mountains of Sintra.
The areas distributed as follows:
Ground floor:
- Entry hall
- Living room: 32 sqm with fireplace and a surrounding balcony
- Kitchen: 15 sqm
- Bathroom.
First Floor:
- Ample Hall
- Bedroom: 14 sqm and balcony
- Bedroom: 13 sqm and balcony
- Bedroom: 13 sqm and balcony
- 2 full private bathrooms.
Basement (1 bedroom apartment with an independent entrance):
- Entry hall
- Bedroom: 17 sqm
- Kitchen: 17 sqm
- Bedroom: 11 sqm
- Bathroom.
All rooms have double glazed window frames and electrical blinds.
Outside: the barbecue area, garage and extra parking space.
Located 10 minutes away from the centre of Cascais, with several transport options, bicycle paths, schools, restaurants and all sorts of local business and also the beautiful line of beaches of Cascais.
2 minutes away from the access to the motorway and 25 minutes away from the International Airport of Lisbon.
The villa is situated in a residential and very quiet area and offers panoramic views of the sea and the mountains of Sintra.
The areas distributed as follows:
Ground floor:
- Entry hall
- Living room: 32 sqm with fireplace and a surrounding balcony
- Kitchen: 15 sqm
- Bathroom.
First Floor:
- Ample Hall
- Bedroom: 14 sqm and balcony
- Bedroom: 13 sqm and balcony
- Bedroom: 13 sqm and balcony
- 2 full private bathrooms.
Basement (1 bedroom apartment with an independent entrance):
- Entry hall
- Bedroom: 17 sqm
- Kitchen: 17 sqm
- Bedroom: 11 sqm
- Bathroom.
All rooms have double glazed window frames and electrical blinds.
Outside: the barbecue area, garage and extra parking space.
Located 10 minutes away from the centre of Cascais, with several transport options, bicycle paths, schools, restaurants and all sorts of local business and also the beautiful line of beaches of Cascais.
2 minutes away from the access to the motorway and 25 minutes away from the International Airport of Lisbon.
Contact
See Phone
House 4 Bedrooms
Centro (Parede), Carcavelos e Parede, Cascais, Distrito de Lisboa
Used · 102m²
With Garage
buy
900.000 €
Have you ever thought about living in the Center of the Wall?
Let yourself be enchanted by this HOUSE READY TO MOVE IN 4 BEDROOM IN CONDOMINIUM
Villas equipped with solar panels, and with pre-installation for photovoltaic panels, built-in air conditioning from daikin in all rooms and water heater to support the solar panels.
Floor-1 (65.60m2): garage (65.60m2) single box for 2/4 cars
Floor 0 (72m2): living room (37.60m2) with floating wood floor, fully equipped AEG kitchen (11.72m2) with clothesline area (5.68m2) with peninsula for living room in open space
Social bathroom (2.44m2)
Plenty of support wardrobes
Floor 1 (88.50m2): Master Suite (14.72m2) with closet (3m2) and bathroom (5.63m2) with revigrés ceramics, taps with good finish hanging crockery from Roca. On this floor there are two more bedrooms (18.80m2, 11.41m2) with wardrobes and support of a complete common bathroom (5.80m2)
Plenty of storage by wardrobes on the floor
2nd floor (13.20m2): office/bedroom with access to a large terrace (64.57m2) with sea view.
This terrace is reinforced to take swimming pool / jacuzzi placement to rooftop level
The sea view exists from the ground floor.
These villas have the following equipment:
- AEG Appliances
- Daikin ducted air conditioner
- Vulcano solar system with 300 L tank
- Pre-installation for photovoltaic panels
- Central vacuum cleaner
- Bruma brand faucets
- Roca’s sanitary ware
- Custom-made wardrobe furniture
- Sapa brand aluminium spans
- Electric blinds
- Electrical blackouts
- Indirect light system in the main bathroom and hallway of the bedrooms
- Quick-step Capture brand floating floor
- Oak steps
- Shutters in Balema slatted
Don’t waste any more time. Schedule your visit now.
Let yourself be enchanted by this HOUSE READY TO MOVE IN 4 BEDROOM IN CONDOMINIUM
Villas equipped with solar panels, and with pre-installation for photovoltaic panels, built-in air conditioning from daikin in all rooms and water heater to support the solar panels.
Floor-1 (65.60m2): garage (65.60m2) single box for 2/4 cars
Floor 0 (72m2): living room (37.60m2) with floating wood floor, fully equipped AEG kitchen (11.72m2) with clothesline area (5.68m2) with peninsula for living room in open space
Social bathroom (2.44m2)
Plenty of support wardrobes
Floor 1 (88.50m2): Master Suite (14.72m2) with closet (3m2) and bathroom (5.63m2) with revigrés ceramics, taps with good finish hanging crockery from Roca. On this floor there are two more bedrooms (18.80m2, 11.41m2) with wardrobes and support of a complete common bathroom (5.80m2)
Plenty of storage by wardrobes on the floor
2nd floor (13.20m2): office/bedroom with access to a large terrace (64.57m2) with sea view.
This terrace is reinforced to take swimming pool / jacuzzi placement to rooftop level
The sea view exists from the ground floor.
These villas have the following equipment:
- AEG Appliances
- Daikin ducted air conditioner
- Vulcano solar system with 300 L tank
- Pre-installation for photovoltaic panels
- Central vacuum cleaner
- Bruma brand faucets
- Roca’s sanitary ware
- Custom-made wardrobe furniture
- Sapa brand aluminium spans
- Electric blinds
- Electrical blackouts
- Indirect light system in the main bathroom and hallway of the bedrooms
- Quick-step Capture brand floating floor
- Oak steps
- Shutters in Balema slatted
Don’t waste any more time. Schedule your visit now.
Contact
See Phone
See more Properties for Sale, Houses Used, in Cascais
Bedrooms
Zones
Can’t find the property you’re looking for?
