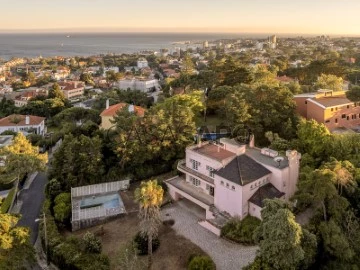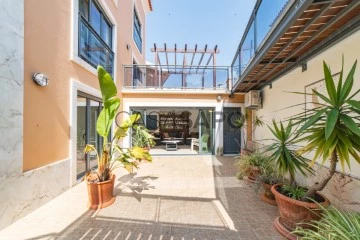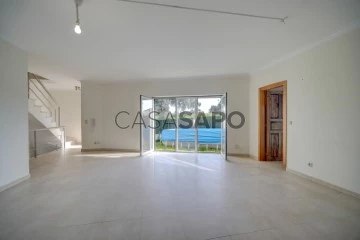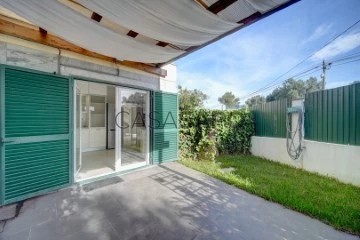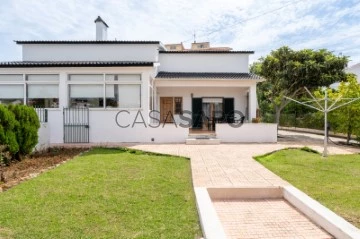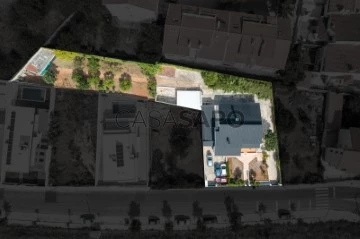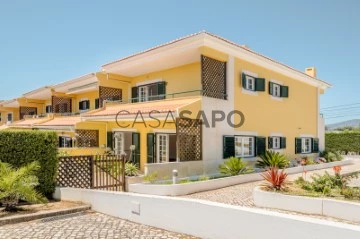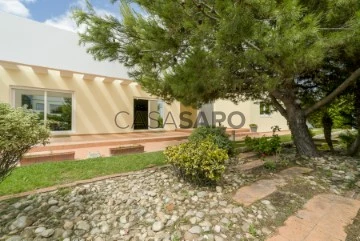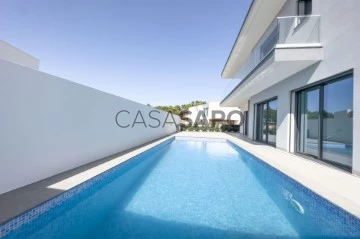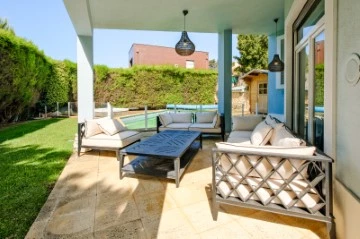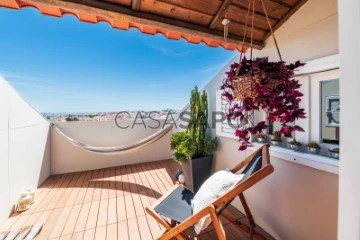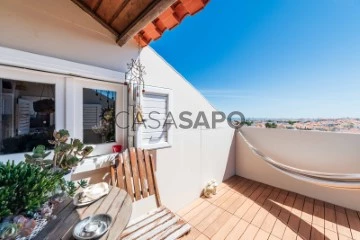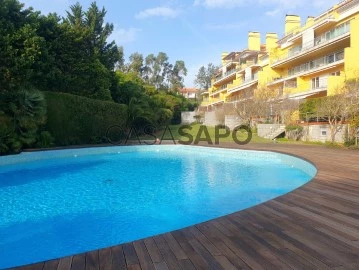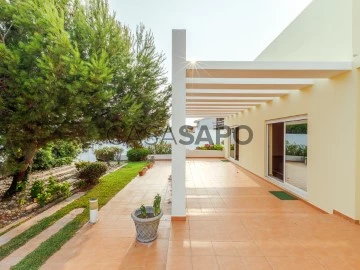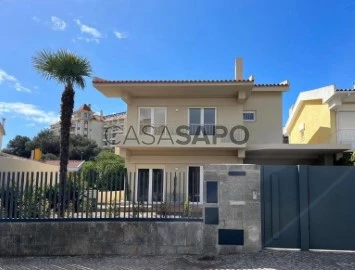Saiba aqui quanto pode pedir
12 Properties for Sale, Houses 4 Bedrooms Used, in Cascais, with Public Path
Map
Order by
Relevance
House 4 Bedrooms
Estoril, Cascais e Estoril, Distrito de Lisboa
Used · 532m²
With Garage
buy
4.800.000 €
Detached 4+4-bedroom villa, with approved project for total renovation, with 532 sqm of gross construction area, garden, swimming pool, and large terraces, set on a plot of land of 1,944 sqm, located in a prestigious area of Estoril, Cascais. Currently, the house is spread over three floors, with the main entrance floor comprising an entrance hall with a cloakroom and a guest bathroom, a spacious entrance hall of approximately 50 sqm with double height ceilings, a living room of approximately 30 sqm, a sitting room with a fireplace and access to a large terrace overlooking the garden and pool, a dining room also with a fireplace and access to a spacious winter garden, and a kitchen with dining area and pantry. The kitchen has direct access to a large garden/vegetable patch. On the first floor, there are four suites, with one of them being the master suite with a good-sized closet. This floor also has access, via stairs, to the upper floor where there is a large terrace/solarium. On the lower ground floor, which is at the level of the pool, there is a multipurpose room, 2 study rooms, a gym, and a full bathroom. Covered parking for two cars, plus space to park several cars outside. The approved project for some alterations and improvements is signed by Architect Vasco Pereira de Lacerda Marques, son of Tertuliano de Lacerda Marques who won the Valmor Prize in 1921 for the residence of the Consul of Hungary.
Within a 10-minute walking distance from Salesiana School of Estoril, German School (Deutsche Schule Lissabon), and SAIS (Santo António International School). Only 5 minutes from the Estoril Golf Club, Estoril Tennis Club (CTE). Within a 5-minute driving distance from the highway access, 10 minutes from Cascais Marina, Quinta da Marinha, Oitavos Golf Course, CUF Cascais, Cascais Hospital, and Joaquim Chaves Saúde Clinic at Cascais Shopping, and 15 minutes from the center of Sintra and 30 minutes from Lisbon and Lisbon Airport.
Within a 10-minute walking distance from Salesiana School of Estoril, German School (Deutsche Schule Lissabon), and SAIS (Santo António International School). Only 5 minutes from the Estoril Golf Club, Estoril Tennis Club (CTE). Within a 5-minute driving distance from the highway access, 10 minutes from Cascais Marina, Quinta da Marinha, Oitavos Golf Course, CUF Cascais, Cascais Hospital, and Joaquim Chaves Saúde Clinic at Cascais Shopping, and 15 minutes from the center of Sintra and 30 minutes from Lisbon and Lisbon Airport.
Contact
See Phone
House 4 Bedrooms
Cobre (Cascais), Cascais e Estoril, Distrito de Lisboa
Used · 287m²
buy
1.700.000 €
This villa, located in a quiet area of Bairro de Santana - Cobre, has been completely renovated with excellent quality materials, enhancing and improving the structure, and ensuring superior thermal and acoustic insulation. These high-quality construction materials not only provide durability and strength but also guarantee comfort and energy efficiency.
This property is perfect for large families, thanks to its spacious and well-distributed layout.
The villa features on level 0:
- entrance hall
- living room
- dining room
- modern kitchen equipped with AEG appliances with access to the terrace and barbecue area
- powder room
Level1:
- master suite
- 2 bedrooms
- 1 bathroom
Level 2:
- attic area converted to be used as a multipurpose room, a bedroom or an office
Level -1:
- games room
- additional living room
- 1 bedroom
- 1 full bathroom
- laundry and storage area
- access to the pleasant outdoor leisure area
With all these features, this house stands out as an ideal option for families seeking comfort, quality, and a peaceful environment.
This property is perfect for large families, thanks to its spacious and well-distributed layout.
The villa features on level 0:
- entrance hall
- living room
- dining room
- modern kitchen equipped with AEG appliances with access to the terrace and barbecue area
- powder room
Level1:
- master suite
- 2 bedrooms
- 1 bathroom
Level 2:
- attic area converted to be used as a multipurpose room, a bedroom or an office
Level -1:
- games room
- additional living room
- 1 bedroom
- 1 full bathroom
- laundry and storage area
- access to the pleasant outdoor leisure area
With all these features, this house stands out as an ideal option for families seeking comfort, quality, and a peaceful environment.
Contact
See Phone
House 4 Bedrooms Triplex
Alcabideche, Cascais, Distrito de Lisboa
Used · 166m²
With Garage
buy
660.000 €
4 bedroom villa, in excellent condition, with small garden where there is a swimming pool on the surface, with pump and automatic irrigation system, garage for 2 cars, view of the Serra de Sintra, located in Alcabideche in an area of villas. Very quiet.
Implanted in a plot of 307m2, semi-detached on one side, the house has 3 floors, plus the garage.
On the ground floor hall, guest bathroom, living room (35m2) with fireplace, which connects to the kitchen (13m2) with good storage, and access to the garden, where you can enjoy outdoor meals.
The kitchen is equipped with AEG washing machine + AEG dishwasher + AEG stove and hob + Ariston extractor fan and Samsung fridge.
On the 1st floor, it has 2 bedrooms (20m2 + 13m2) and a full bathroom. The floor is made of solid oak.
Both bedrooms have built-in wardrobes, and one of the bedrooms has a balcony.
In the attic there is a suite and a living room. (22m2 + 22m2)
In the basement there is a garage that can accommodate 2 cars and has a direct connection to the interior of the house. It has a storage area where the Junkers boiler is located and another storage area with the central vacuum system.
In terms of finishes, the house has double glazed windows, shutters, central vacuum, automatic garage door and solar panels.
The location is very close to commerce and services. Just 400 meters from the main square of Alcabideche where there are restaurants, pharmacy, supermarket, fruit shop, buses etc. From there, you have quick and easy access to the A16 and A5.
It is a stone’s throw from Cascaishoping
COME VISIT, YOU WILL LIKE
Implanted in a plot of 307m2, semi-detached on one side, the house has 3 floors, plus the garage.
On the ground floor hall, guest bathroom, living room (35m2) with fireplace, which connects to the kitchen (13m2) with good storage, and access to the garden, where you can enjoy outdoor meals.
The kitchen is equipped with AEG washing machine + AEG dishwasher + AEG stove and hob + Ariston extractor fan and Samsung fridge.
On the 1st floor, it has 2 bedrooms (20m2 + 13m2) and a full bathroom. The floor is made of solid oak.
Both bedrooms have built-in wardrobes, and one of the bedrooms has a balcony.
In the attic there is a suite and a living room. (22m2 + 22m2)
In the basement there is a garage that can accommodate 2 cars and has a direct connection to the interior of the house. It has a storage area where the Junkers boiler is located and another storage area with the central vacuum system.
In terms of finishes, the house has double glazed windows, shutters, central vacuum, automatic garage door and solar panels.
The location is very close to commerce and services. Just 400 meters from the main square of Alcabideche where there are restaurants, pharmacy, supermarket, fruit shop, buses etc. From there, you have quick and easy access to the A16 and A5.
It is a stone’s throw from Cascaishoping
COME VISIT, YOU WILL LIKE
Contact
See Phone
Detached House 4 Bedrooms
Estoril, Cascais e Estoril, Distrito de Lisboa
Used · 206m²
With Garage
buy
900.000 €
Single-storey T4 house on a 1,322 m² plot of land, located in a quiet residential area of Estoril.
With more than 260 m² of built area, it comprises:
A living room (32.63 m²), facing east, with a fireplace and heat recovery system, providing direct access to a garden with a barbecue, a kitchen (13.45 m²) with an enclosed balcony and laundry area, a pantry, 4 bedrooms (ranging in size from 12.53 to 10.32 m²), facing east/south/west, one of which has a built-in wardrobe, and 2 full bathrooms with bathtubs (8.37 and 4.32 m²).
It also includes a garage box (48.65 m²) and an annex (28.30 m²) with a full bathroom with shower, pre-installation for a kitchen, and storage area.
Energy Rating: D
Ref. SR_454
With more than 260 m² of built area, it comprises:
A living room (32.63 m²), facing east, with a fireplace and heat recovery system, providing direct access to a garden with a barbecue, a kitchen (13.45 m²) with an enclosed balcony and laundry area, a pantry, 4 bedrooms (ranging in size from 12.53 to 10.32 m²), facing east/south/west, one of which has a built-in wardrobe, and 2 full bathrooms with bathtubs (8.37 and 4.32 m²).
It also includes a garage box (48.65 m²) and an annex (28.30 m²) with a full bathroom with shower, pre-installation for a kitchen, and storage area.
Energy Rating: D
Ref. SR_454
Contact
See Phone
House 4 Bedrooms
Cascais, Cascais e Estoril, Distrito de Lisboa
Used · 297m²
With Garage
buy
1.190.000 €
4-bedroom villa with 297 sqm of gross construction area and a garage, located in the Villas do Cobre condominium with a swimming pool in Cascais. The villa is spread over three floors, two of which are above ground. On the 1st floor, there are three bedrooms, all with fitted wardrobes and balconies, one of which is an en-suite, and a common bathroom. On the ground floor, there is a bedroom/office, a kitchen with a pantry, a living room with a fireplace and a heat recuperator, a covered terrace, and a lawned garden. On the -1 floor, there is a closed box garage for 2/3 vehicles, a laundry area, storage room, and a multipurpose room.
Built-in 2005, the villa is in excellent condition and features natural gas central heating and pre-installation of air conditioning in all bedrooms and the living room, ensuring maximum comfort all year round. The north-east-south orientation provides excellent sun exposure, making the spaces bright and welcoming while ensuring energy efficiency.
The Villas do Cobre condominium consists of 15 villas and features a shared swimming pool, a playground, and a room for sports activities.
The villa is located a 5-minute drive from King’s College, a 10-minute drive from Guincho Beach, CUF Cascais Hospital, Avenida da República, Casa da Guia, Farol da Guia, Boca do Inferno, Cascais train station, Quinta da Marinha golf course, and the center of Cascais. It is a 5-minute drive from St. George’s School and Escola Aprendizes Cascais, and a 10-minute drive from Santo António International School (SAIS), Deutsche Schule Lissabon (German School), Externato Nossa Senhora do Rosário, and Colégio Amor de Deus. It is also 15 minutes away from The American School in Portugal (TASIS) and Carlucci American International School of Lisbon (CAISL), both located in Beloura. It has easy access to the Marginal road, the A5 motorway, and is 30 minutes away from Lisbon and Humberto Delgado Airport.
Built-in 2005, the villa is in excellent condition and features natural gas central heating and pre-installation of air conditioning in all bedrooms and the living room, ensuring maximum comfort all year round. The north-east-south orientation provides excellent sun exposure, making the spaces bright and welcoming while ensuring energy efficiency.
The Villas do Cobre condominium consists of 15 villas and features a shared swimming pool, a playground, and a room for sports activities.
The villa is located a 5-minute drive from King’s College, a 10-minute drive from Guincho Beach, CUF Cascais Hospital, Avenida da República, Casa da Guia, Farol da Guia, Boca do Inferno, Cascais train station, Quinta da Marinha golf course, and the center of Cascais. It is a 5-minute drive from St. George’s School and Escola Aprendizes Cascais, and a 10-minute drive from Santo António International School (SAIS), Deutsche Schule Lissabon (German School), Externato Nossa Senhora do Rosário, and Colégio Amor de Deus. It is also 15 minutes away from The American School in Portugal (TASIS) and Carlucci American International School of Lisbon (CAISL), both located in Beloura. It has easy access to the Marginal road, the A5 motorway, and is 30 minutes away from Lisbon and Humberto Delgado Airport.
Contact
See Phone
House 4 Bedrooms
Carcavelos, Carcavelos e Parede, Cascais, Distrito de Lisboa
Used · 450m²
With Garage
buy
3.300.000 €
Single-storey villa with basement, garden, whose construction dates from 2000/2001, inserted in a land of 1,350 sqm and a gross construction area of 1,025 sqm, located in a quiet area of villas, 3 minutes walk from the beach of Carcavelos. On the ground floor of the main entrance has a large hall, a living room with 133 sqm divided into three environments, in order to separate the social area from the private area (dining, reading and living room), with direct access to the garden, kitchen of 37 sqm equipped, with a double island and a laundry / pantry and a complete bathroom. All 4 bedrooms are en suite and with generous areas, two of which have a walk-in closet. The master suite is about 80 sqm, with closet and built-in closets, a huge bathroom with double sink, bathtub and shower. In the corridor of the bedrooms there is also a closet. There is also a rooftop with about 450 sqm, with sea view and the roof also has a technical area. The Basement has a garage with capacity for 8 cars and several storage spaces and technical facilities, distributed in 5 rooms. It also has a small independent apartment with living room, kitchenette and bathroom. House with a construction of very good quality, solid and in very good condition. Finishes in solid wood and marble stone of superior range. As relevant equipment we highlight the existence of pre-installation of air conditioning, central heating, central vacuum and alarm. The plot of land is practically flat and is fully walled and infrastructured, The garden surrounds the whole house, with a porch area at the exit of the room and a water mirror with waterfall, facing south, which can be converted into a swimming pool. Highlight for the proximity of the sea, the train station and 2 minutes walking distance from Saint Julian’s School and the Nova School of Business and Economics. Close to local shops, hypermarket and the Riviera Shopping Centre. It has direct access to the marginal and all accesses to various directions of the highway. It is 30 minutes from the center of Lisbon and the Airport.
Contact
See Phone
House 4 Bedrooms
Alcabideche, Cascais, Distrito de Lisboa
Used · 180m²
With Garage
buy
1.630.000 €
Detached 4 bedroom villa, of contemporary architecture, with 285 m2 of gross construction area and located on a corner plot of land with 317m2 which gives it plenty of natural light and excellent sun exposure. The house has a pleasant outdoor space with swimming pool and leisure area. Located in a residential area, quiet and connected to nature.
House located in Murches, Cascais, in a residential neighbourhood of new houses, close to nature, but with easy access to the centre of Cascais and to the main access roads to the capital (Lisbon), as well as being close to the mountains and the sea where you can go hiking with the family. Nearby there are all kinds of services, from several restaurants, public schools, private and international schools to the Health Club and Equestrian Center of Quinta da Marinha, golf courses and tennis court.
House with its generous areas, very well divided by its floors, this one comprises:
Floor 0: (Ground floor)
- Open space 84.60m2 with access to the garden and swimming pool,
- American and fully equipped kitchen with 22.55m2
- Bedroom/office with 12.50
- Full bathroom
Floor 1: (First Floor)
- Master suite with dressing room and access to the terrace with 33.86m2
- Suite with wardrobe and access to the terrace with 18.71m2
- Suite with wardrobe with 16.22m2
Floor -1 (Basement)
- Garage box for three cars, with 69.89m2
- Multipurpose room (cinema/games,) with 76.69m2
-Room
- Full bathroom
- Laundry and technical area
-Collection
The villa has high quality finishes, such as aluminium frame windows with double glazing, hydraulic underfloor heating included throughout the house, electric shutters and home automation, kitchen equipped with BOSH appliances, extractor fan, oven, hob, microwave, fridge and freezer, dishwasher, pantry furniture and central island, central vacuum, pre-installation of air conditioning, high security door, solar panels, electric garage door, among others.
The villa is 15 minutes away by car from several schools, such as Colégio Amor de Deus, Salesian School of Estoril, German School (Deutsche Schule Lissabon), SAIS school (Santo António International School), TASIS (the American School in Portugal) and CAISL (Carlucci American International School of Lisbon).
A 10-minute drive from the historic centre, Cascais Marina, Guincho beach, Cascais Bay beaches and Quinta da Marinha Golf, Malveira da Serra. Quick access to the Marginal, the A5 motorway and 30 minutes from Lisbon and Humberto Delgado Airport.
Do you have any doubts? Do not hesitate to contact us!
AliasHouse - Real Estate has a team that can help you with rigor and confidence throughout the process of buying, selling or renting your property.
Leave us your contact and we will call you free of charge!
Surrounding Area: (For those who don’t know Cascais)
Cascais is a region known for its village of the same name, located 30 minutes from Lisbon and from the international airport, Lisbon is creating its brand in today’s European market.
Cascais can boast of having 7 golf courses, by the bay with beaches, gastronomy, commerce and cosmopolitanism, several equestrian clubs, several surf clubs (Guincho), a casino, a marina, and numerous leisure spaces. Nestled on the edge of the Atlantic Ocean, it is one of the rare Western European cities that faces the ocean and uses water as a defining element of the city.
The village of Cascais has been, since the end of the nineteenth century, one of the most appreciated Portuguese tourist destinations by nationals and foreigners, since the visitor can enjoy a mild climate, beaches, landscapes, hotels, varied cuisine, cultural events and several international events such as Global Champions Tour-GCT, Golf tournaments, Sailing. It is undoubtedly one of the most beautiful and complete villages in Portugal.
This announcement was published by computer routine. All data need to be confirmed with the real estate agency.
.
House located in Murches, Cascais, in a residential neighbourhood of new houses, close to nature, but with easy access to the centre of Cascais and to the main access roads to the capital (Lisbon), as well as being close to the mountains and the sea where you can go hiking with the family. Nearby there are all kinds of services, from several restaurants, public schools, private and international schools to the Health Club and Equestrian Center of Quinta da Marinha, golf courses and tennis court.
House with its generous areas, very well divided by its floors, this one comprises:
Floor 0: (Ground floor)
- Open space 84.60m2 with access to the garden and swimming pool,
- American and fully equipped kitchen with 22.55m2
- Bedroom/office with 12.50
- Full bathroom
Floor 1: (First Floor)
- Master suite with dressing room and access to the terrace with 33.86m2
- Suite with wardrobe and access to the terrace with 18.71m2
- Suite with wardrobe with 16.22m2
Floor -1 (Basement)
- Garage box for three cars, with 69.89m2
- Multipurpose room (cinema/games,) with 76.69m2
-Room
- Full bathroom
- Laundry and technical area
-Collection
The villa has high quality finishes, such as aluminium frame windows with double glazing, hydraulic underfloor heating included throughout the house, electric shutters and home automation, kitchen equipped with BOSH appliances, extractor fan, oven, hob, microwave, fridge and freezer, dishwasher, pantry furniture and central island, central vacuum, pre-installation of air conditioning, high security door, solar panels, electric garage door, among others.
The villa is 15 minutes away by car from several schools, such as Colégio Amor de Deus, Salesian School of Estoril, German School (Deutsche Schule Lissabon), SAIS school (Santo António International School), TASIS (the American School in Portugal) and CAISL (Carlucci American International School of Lisbon).
A 10-minute drive from the historic centre, Cascais Marina, Guincho beach, Cascais Bay beaches and Quinta da Marinha Golf, Malveira da Serra. Quick access to the Marginal, the A5 motorway and 30 minutes from Lisbon and Humberto Delgado Airport.
Do you have any doubts? Do not hesitate to contact us!
AliasHouse - Real Estate has a team that can help you with rigor and confidence throughout the process of buying, selling or renting your property.
Leave us your contact and we will call you free of charge!
Surrounding Area: (For those who don’t know Cascais)
Cascais is a region known for its village of the same name, located 30 minutes from Lisbon and from the international airport, Lisbon is creating its brand in today’s European market.
Cascais can boast of having 7 golf courses, by the bay with beaches, gastronomy, commerce and cosmopolitanism, several equestrian clubs, several surf clubs (Guincho), a casino, a marina, and numerous leisure spaces. Nestled on the edge of the Atlantic Ocean, it is one of the rare Western European cities that faces the ocean and uses water as a defining element of the city.
The village of Cascais has been, since the end of the nineteenth century, one of the most appreciated Portuguese tourist destinations by nationals and foreigners, since the visitor can enjoy a mild climate, beaches, landscapes, hotels, varied cuisine, cultural events and several international events such as Global Champions Tour-GCT, Golf tournaments, Sailing. It is undoubtedly one of the most beautiful and complete villages in Portugal.
This announcement was published by computer routine. All data need to be confirmed with the real estate agency.
.
Contact
See Phone
House 4 Bedrooms
Cascais e Estoril, Distrito de Lisboa
Used · 300m²
With Garage
buy
2.095.000 €
4 bedroom villa, with garage, swimming pool and garden, in Cascais.
Situated in one of the most serene neighbourhoods and residences, close to the main driveways, this contemporary home offers the perfect blend of modern luxury and timeless elegance.
The exterior features clean lines and a modern architectural design that blends seamlessly into the natural beauty of the area.
Features:
Floor -1:
- Garage for 1 car, with 36.40 m2;
- Storage / laundry with 13.35 m2;
- Full bathroom with 7.85 m2.
Floor 0:
- Entrance hall;
- Living room with fireplace, with 42 m2, overlooking and accessing the garden and pool;
- Powder room;
- Kitchen with 16.20 m2;
- Dining room with 17.50 m2;
- Bedroom en-suite with 17 m2 + closet with 7.60 m2 and bathroom with 10.85 m2;
- Bedroom 1/ Office with 9.75 m2;
-Garden with 518.16 m2;
- Outdoor seating area;
- Swimming pool and jacuzzi.
Floor 1:
- Bedroom en-suite with 13.65 m2, with built-in wardrobes with bathroom with 6.50 m2;
- Bedroom 2 with 13.80 m2, with built-in wardrobes.
- Second living room in open-space with 49.50 m2;
Other:
- Air conditioning in all rooms of the house, except for the kitchen;
- Land with 789 m2;
-Air conditioning;
- Garage for 1 car, however easy to park at the door and still has parking inside the land for two more cars;
- Barbecue area;
- Swimming pool and jacuzzi;
- Prefabricated sauna in the garden area.
This villa is the ideal choice for those who want to be in Cascais in a modern house, with garden, swimming pool and lots of light!
The neighbourhood:
Cascais is a picturesque coastal village, known for its natural beauty, historic charm, and sophisticated ambience. This neighbourhood combines the serenity of a small town with the convenience of being close to Lisbon.
The historic centre of Cascais is a charming maze of narrow, cobbled streets, lined with traditional houses painted white with colourful details. Here, you will find a mix of historic and contemporary architecture, with buildings dating back to past centuries alongside modern and elegant constructions.
The neighbourhood offers a wide range of shops, from luxury boutiques to small local craft shops. There is also an excellent selection of restaurants, cafes, and bars, where you can enjoy a variety of cuisines, from traditional Portuguese cuisine to gourmet international options. Local markets, such as Mercado da Vila, offer fresh produce and regional specialities.
Living in Cascais is synonymous with a high quality of life. The safety, good infrastructure, quality of health and education services, and proximity to Lisbon, make this neighbourhood a very desirable place to live. Public transportation options are efficient, and the proximity to Lisbon Airport makes international travel easy.
#ref:CAS_7140
Situated in one of the most serene neighbourhoods and residences, close to the main driveways, this contemporary home offers the perfect blend of modern luxury and timeless elegance.
The exterior features clean lines and a modern architectural design that blends seamlessly into the natural beauty of the area.
Features:
Floor -1:
- Garage for 1 car, with 36.40 m2;
- Storage / laundry with 13.35 m2;
- Full bathroom with 7.85 m2.
Floor 0:
- Entrance hall;
- Living room with fireplace, with 42 m2, overlooking and accessing the garden and pool;
- Powder room;
- Kitchen with 16.20 m2;
- Dining room with 17.50 m2;
- Bedroom en-suite with 17 m2 + closet with 7.60 m2 and bathroom with 10.85 m2;
- Bedroom 1/ Office with 9.75 m2;
-Garden with 518.16 m2;
- Outdoor seating area;
- Swimming pool and jacuzzi.
Floor 1:
- Bedroom en-suite with 13.65 m2, with built-in wardrobes with bathroom with 6.50 m2;
- Bedroom 2 with 13.80 m2, with built-in wardrobes.
- Second living room in open-space with 49.50 m2;
Other:
- Air conditioning in all rooms of the house, except for the kitchen;
- Land with 789 m2;
-Air conditioning;
- Garage for 1 car, however easy to park at the door and still has parking inside the land for two more cars;
- Barbecue area;
- Swimming pool and jacuzzi;
- Prefabricated sauna in the garden area.
This villa is the ideal choice for those who want to be in Cascais in a modern house, with garden, swimming pool and lots of light!
The neighbourhood:
Cascais is a picturesque coastal village, known for its natural beauty, historic charm, and sophisticated ambience. This neighbourhood combines the serenity of a small town with the convenience of being close to Lisbon.
The historic centre of Cascais is a charming maze of narrow, cobbled streets, lined with traditional houses painted white with colourful details. Here, you will find a mix of historic and contemporary architecture, with buildings dating back to past centuries alongside modern and elegant constructions.
The neighbourhood offers a wide range of shops, from luxury boutiques to small local craft shops. There is also an excellent selection of restaurants, cafes, and bars, where you can enjoy a variety of cuisines, from traditional Portuguese cuisine to gourmet international options. Local markets, such as Mercado da Vila, offer fresh produce and regional specialities.
Living in Cascais is synonymous with a high quality of life. The safety, good infrastructure, quality of health and education services, and proximity to Lisbon, make this neighbourhood a very desirable place to live. Public transportation options are efficient, and the proximity to Lisbon Airport makes international travel easy.
#ref:CAS_7140
Contact
See Phone
Two-flat House 4 Bedrooms Triplex
São Domingos de Rana, Cascais, Distrito de Lisboa
Used · 160m²
View Sea
buy
490.000 €
Acho que acabei por encontrar aquele andar moradia que tanto procurava, com entrada independente e muito bem localizada, a um passo das praias da linha de Cascais, e com uma vista panorâmica da Serra de Sintra, Palácio da Pena, vista mar da linha de Cascais, Cabo Espichel e de uma parte de Oeiras, Carcavelos, Parede e Estoril.
Este fantástico andar moradia com 160 m2 de área útil, encontra-se em perfeito estado de conservação e muito atual.
T2 de origem, foi transformado num belíssimo e espaçoso T4, tendo sido feitas alterações e obras totais com acabamentos de excelente qualidade no Ano de 2014, anulando no primeiro piso um quarto, para aumentar a sala e transformar a mesma em duas amplas áreas e distintas, sala de jantar e sala de estar, mais três quartos no último piso e uma casa de banho.
Nas obras realizadas, já está a pré-instalação feita para a montagem de painéis solares de forma a que se resolver instalar os mesmos, não tenham que passar novamente pelo incómodo das obras.
No rés-do-chão temos um parqueamento para um automóvel, que neste momento está a ser utilizado como espaço ajardinado e lazer com barbecue, não sendo assim necessário ser utilizado para parqueamento dada a abundância de estacionamento mesmo à porta, e ainda um escritório com umas estantes feitas à medida com bastante arrumação e duas arrecadações.
Para abastecimento do gás, tem um reservatório onde armazena duas botijas de 45 Lt. cada uma, fornecidas e entregue em casa pela empresa local que ali abastece aquela área.
A poucos degraus temos no 1° andar um Hall que por sua vez nos vai direcionar para as seis
divisões ali existentes tais como:
- Hall com pavimento em Sucupira, com roupeiro embutido.
- Cozinha muito moderna e atual com a bancada em pedra do Zimbabué, equipada com placa mista de indução e gás, forno elétrico, máquina lavar loiça, exaustor, esquentador inteligente e ventilado, micro-ondas, combinado e com máquina de lavar roupa na lavandaria.
- Despensa com muita arrumação.
- Ampla casa de banho junto ao quarto com poliban e janela para o exterior.
- Quarto com roupeiro embutido.
- Sala jantar/estar muito espaçosa e com muita luz natural, com pavimento em madeira Sucupira, lareira com recuperador de calor e varanda marquisada com vista mar e Serra.
- Escada e corrimão em madeira para o piso superior.
Com mais uns poucos de degraus, temos o piso superior e último, com três quartos bem espaçosos com roupeiros embutidos, casa de banho com poliban, uma despensa e ainda um belo terraço com umas vistas deslumbrantes.
Quanto à localização, este andar moradia fica em São Domingos de Rana, numa zona muito privilegiada tendo em conta ter todo o tipo de lojas comercias nas suas proximidades como por exemplo: Centros Comerciais, supermercados Continente, Lidl, Aldi bem como outros pequenos supermercados locais, comércios tradicionais como cafés, restaurantes, bancos, ginásios, farmácias, serviços públicos etc Escolas como a EB 1 Padre Andrade e a Secundária Frei Gonçalo de Azevedo.
Espaços verdes e de lazer, é o que de bom conseguimos obter ao residir por aqui, tendo em conta que estamos a cinco minutos de carro das Praias e muito próximo de Cascais e da Serra de Sintra.
Muito bem servido quanto a transportes públicos, com bons e rápidos acessos para Lisboa, Sintra e Cascais, bem como outros destinos, de salientar que temos mesmo à porta de casa com a entrada e saída da A5, IC15 e a Estrada Nacional 249.
Nota: Não existe valor de condomínio a pagar
Venha Conhecer!!!
Marque já a sua visita comigo.
José Lopes_ +351 9️6️5️0️5️0️8️4️6️
(chamada para rede móvel nacional)
Este fantástico andar moradia com 160 m2 de área útil, encontra-se em perfeito estado de conservação e muito atual.
T2 de origem, foi transformado num belíssimo e espaçoso T4, tendo sido feitas alterações e obras totais com acabamentos de excelente qualidade no Ano de 2014, anulando no primeiro piso um quarto, para aumentar a sala e transformar a mesma em duas amplas áreas e distintas, sala de jantar e sala de estar, mais três quartos no último piso e uma casa de banho.
Nas obras realizadas, já está a pré-instalação feita para a montagem de painéis solares de forma a que se resolver instalar os mesmos, não tenham que passar novamente pelo incómodo das obras.
No rés-do-chão temos um parqueamento para um automóvel, que neste momento está a ser utilizado como espaço ajardinado e lazer com barbecue, não sendo assim necessário ser utilizado para parqueamento dada a abundância de estacionamento mesmo à porta, e ainda um escritório com umas estantes feitas à medida com bastante arrumação e duas arrecadações.
Para abastecimento do gás, tem um reservatório onde armazena duas botijas de 45 Lt. cada uma, fornecidas e entregue em casa pela empresa local que ali abastece aquela área.
A poucos degraus temos no 1° andar um Hall que por sua vez nos vai direcionar para as seis
divisões ali existentes tais como:
- Hall com pavimento em Sucupira, com roupeiro embutido.
- Cozinha muito moderna e atual com a bancada em pedra do Zimbabué, equipada com placa mista de indução e gás, forno elétrico, máquina lavar loiça, exaustor, esquentador inteligente e ventilado, micro-ondas, combinado e com máquina de lavar roupa na lavandaria.
- Despensa com muita arrumação.
- Ampla casa de banho junto ao quarto com poliban e janela para o exterior.
- Quarto com roupeiro embutido.
- Sala jantar/estar muito espaçosa e com muita luz natural, com pavimento em madeira Sucupira, lareira com recuperador de calor e varanda marquisada com vista mar e Serra.
- Escada e corrimão em madeira para o piso superior.
Com mais uns poucos de degraus, temos o piso superior e último, com três quartos bem espaçosos com roupeiros embutidos, casa de banho com poliban, uma despensa e ainda um belo terraço com umas vistas deslumbrantes.
Quanto à localização, este andar moradia fica em São Domingos de Rana, numa zona muito privilegiada tendo em conta ter todo o tipo de lojas comercias nas suas proximidades como por exemplo: Centros Comerciais, supermercados Continente, Lidl, Aldi bem como outros pequenos supermercados locais, comércios tradicionais como cafés, restaurantes, bancos, ginásios, farmácias, serviços públicos etc Escolas como a EB 1 Padre Andrade e a Secundária Frei Gonçalo de Azevedo.
Espaços verdes e de lazer, é o que de bom conseguimos obter ao residir por aqui, tendo em conta que estamos a cinco minutos de carro das Praias e muito próximo de Cascais e da Serra de Sintra.
Muito bem servido quanto a transportes públicos, com bons e rápidos acessos para Lisboa, Sintra e Cascais, bem como outros destinos, de salientar que temos mesmo à porta de casa com a entrada e saída da A5, IC15 e a Estrada Nacional 249.
Nota: Não existe valor de condomínio a pagar
Venha Conhecer!!!
Marque já a sua visita comigo.
José Lopes_ +351 9️6️5️0️5️0️8️4️6️
(chamada para rede móvel nacional)
Contact
See Phone
House 4 Bedrooms
Estoril, Cascais e Estoril, Distrito de Lisboa
Used · 264m²
With Garage
buy
1.790.000 €
ESTORIL - CLUBE DE GOLF
Fantástica Moradia T4 inserida em Condomínio fechado, localizado no Estoril, em zona muito tranquila mas com bons acessos rodoviários. Bom estado de conservação, com uma arquitectura diferenciada, moderna e espaçosa. Elevador privativo em todos os pisos. Vistas desafogadas (Jardim e Mar) e excelente luminosidade.
Composição:
PISO 0 - Ampla Sala (67m2) com pé direito duplo, grande Lareira e muita luz natural. Cozinha totalmente equipada e WC Social.
Fantástico Terraço com cerca de 200m2. Ligação directa à Piscina e Jardim do Condomínio.
PISO 1 - 3 Quartos (1 em Suite) 2 WC completos. Acesso a Terraço com 50m2.
PISO 2 - Master Suite com cerca de 40m2 e Terraço privativo com Vista Mar
Tem ainda um piso inferior onde conta com Lavandaria e Quarto de Serviço, Arrecadação com 2 Lugares de Garagem em Box.
Excelente localização.
- Acesso à Auto Estrada A5 a 1km (2 minutos de carro)
- Praia do Estoril e Casino 3 ~4 minutos de carro (1.5 kms)
- Clube de Golf a 500m
- Centro de Cascais em menos de 10 minutos de carro
Para mais informações ou visitas, contacte-nos através dos telefones indicados
Fantástica Moradia T4 inserida em Condomínio fechado, localizado no Estoril, em zona muito tranquila mas com bons acessos rodoviários. Bom estado de conservação, com uma arquitectura diferenciada, moderna e espaçosa. Elevador privativo em todos os pisos. Vistas desafogadas (Jardim e Mar) e excelente luminosidade.
Composição:
PISO 0 - Ampla Sala (67m2) com pé direito duplo, grande Lareira e muita luz natural. Cozinha totalmente equipada e WC Social.
Fantástico Terraço com cerca de 200m2. Ligação directa à Piscina e Jardim do Condomínio.
PISO 1 - 3 Quartos (1 em Suite) 2 WC completos. Acesso a Terraço com 50m2.
PISO 2 - Master Suite com cerca de 40m2 e Terraço privativo com Vista Mar
Tem ainda um piso inferior onde conta com Lavandaria e Quarto de Serviço, Arrecadação com 2 Lugares de Garagem em Box.
Excelente localização.
- Acesso à Auto Estrada A5 a 1km (2 minutos de carro)
- Praia do Estoril e Casino 3 ~4 minutos de carro (1.5 kms)
- Clube de Golf a 500m
- Centro de Cascais em menos de 10 minutos de carro
Para mais informações ou visitas, contacte-nos através dos telefones indicados
Contact
See Phone
House 4 Bedrooms
Junqueiro, Carcavelos e Parede, Cascais, Distrito de Lisboa
Used · 450m²
With Garage
buy
3.300.000 €
4-bedroom single-storey villa, 785 sqm (gross construction area), with garden and garage, walking distance from the beach and St. Julian’s School, set in a 1,350 sqm plot, in Carcavelos, Cascais. 133 sqm living room divided into three different spaces with direct access to the garden. The 37 sqm equipped kitchen has a double island and also has a laundry room/pantry (8.25 sqm), with a full bathroom, which can be used as a suite. All four bedrooms are en suite and very spacious (26 sqm, 21 sqm, 22 sqm), two of which have a closet. There is a 71 sqm master suite. The hallway of the bedrooms comprises wardrobes and a small closet. The 450 sqm rooftop has sea views. The basement comprises a garage for approximately 8 cars; 5 spacious multipurpose rooms which can be used as a gym, a studio, a home office, a cinema room, a games room, a playroom, etc.; it also has a laundry room with a full bathroom which can be transformed into a suite; and another full bathroom and a small bedroom. The garden surrounds the entire villa and has a water feature with a waterfall.
Excellent location in a quiet area with villas. Within a 2-minute walking distance from Saint Julian’s School and the Faculty of Economics of the Nova School of Business and Economics, Marginal Road accesses, Carcavelos train station, and Carcavelos beach. 30 minutes from Lisbon city centre and Lisbon Airport.
Excellent location in a quiet area with villas. Within a 2-minute walking distance from Saint Julian’s School and the Faculty of Economics of the Nova School of Business and Economics, Marginal Road accesses, Carcavelos train station, and Carcavelos beach. 30 minutes from Lisbon city centre and Lisbon Airport.
Contact
See Phone
House 4 Bedrooms Triplex
Bairro do Rosário (Cascais), Cascais e Estoril, Distrito de Lisboa
Used · 180m²
With Garage
buy
1.750.000 €
4 bedroom villa with 230 m2 of gross private area, set in a plot of land with 460 m2, in a street of total tranquillity, in the Bairro do Rosário, in Cascais.
3 storey villa, fully renovated with taste and excellent finishes, giving this house the characteristics to live with style and harmony in a cosy environment.
Surrounded by gardens and plenty of sunlight, the house is in a residential area but close to commerce, with easy access to public transport, schools, A5 and the centre of Cascais, thus offering tranquillity and convenience at the same time.
It is distributed as follows:
Floor -1: suite with access to the garden, living room (family room) with access to the terrace and garden, storage room and office.
Floor 0: living/dining room with access to the garden and terrace, open space kitchen, laundry, pantry, guest bathroom, closed garage for one car and covered parking.
Floor 1: 3 suites with access to terraces.
Come and see this house in one of the best neighbourhoods of Cascais. Come and experience Cascais.
3 storey villa, fully renovated with taste and excellent finishes, giving this house the characteristics to live with style and harmony in a cosy environment.
Surrounded by gardens and plenty of sunlight, the house is in a residential area but close to commerce, with easy access to public transport, schools, A5 and the centre of Cascais, thus offering tranquillity and convenience at the same time.
It is distributed as follows:
Floor -1: suite with access to the garden, living room (family room) with access to the terrace and garden, storage room and office.
Floor 0: living/dining room with access to the garden and terrace, open space kitchen, laundry, pantry, guest bathroom, closed garage for one car and covered parking.
Floor 1: 3 suites with access to terraces.
Come and see this house in one of the best neighbourhoods of Cascais. Come and experience Cascais.
Contact
See more Properties for Sale, Houses Used, in Cascais
Bedrooms
Zones
Can’t find the property you’re looking for?
click here and leave us your request
, or also search in
https://kamicasa.pt
