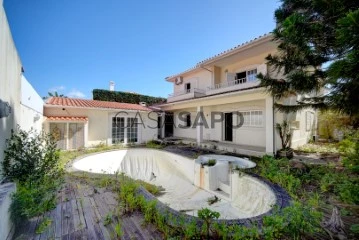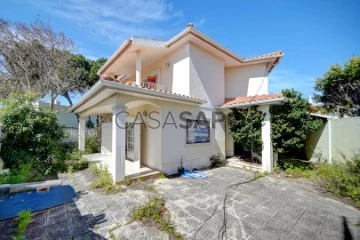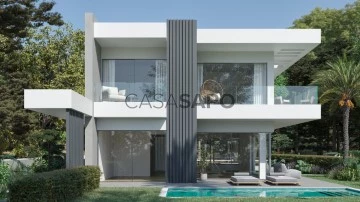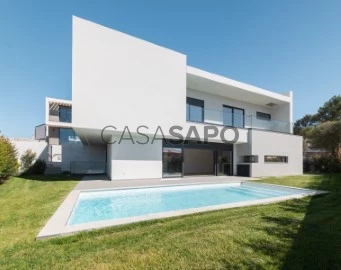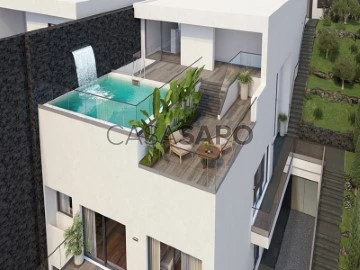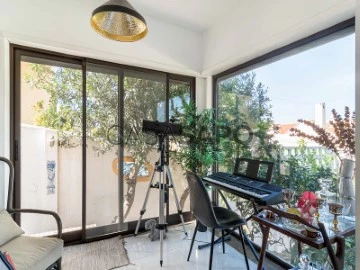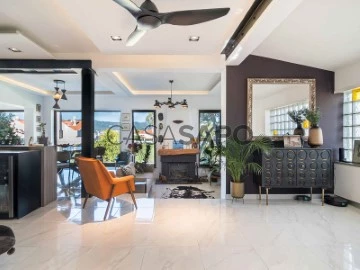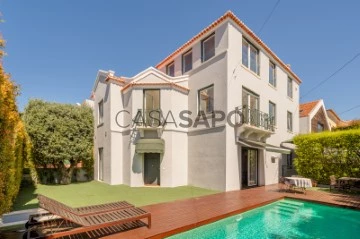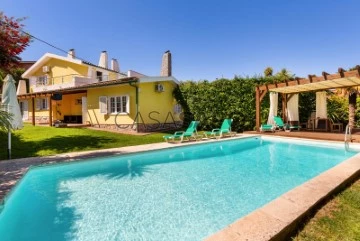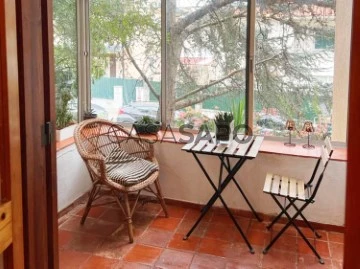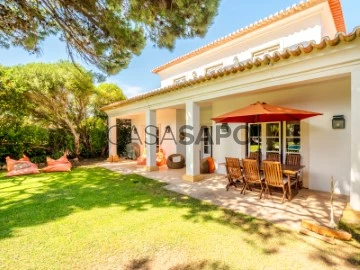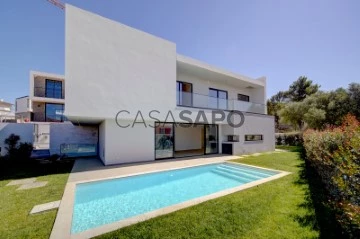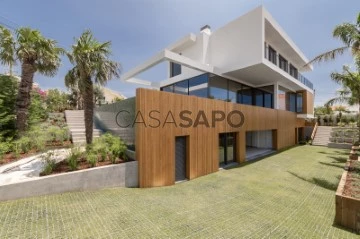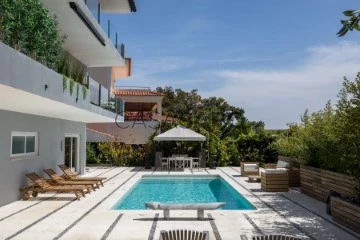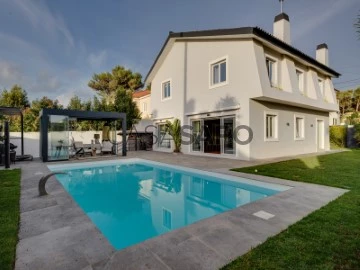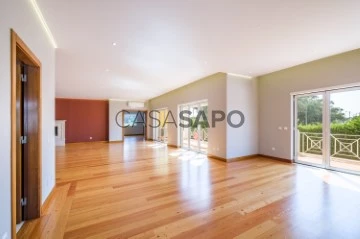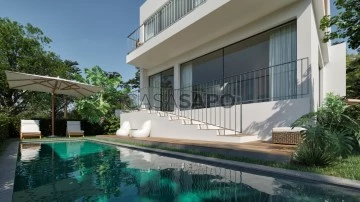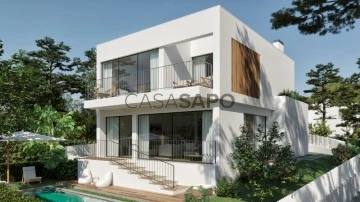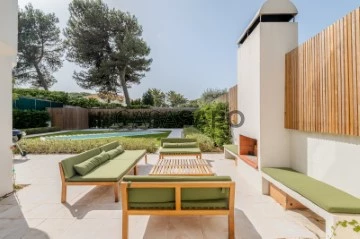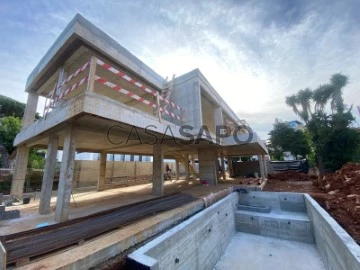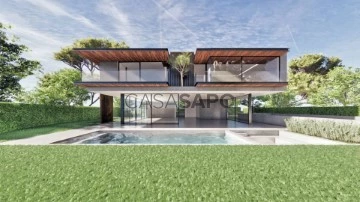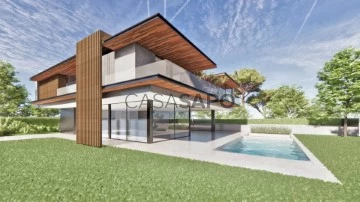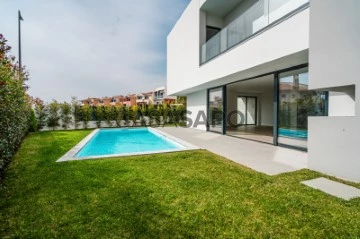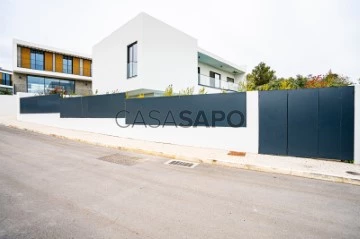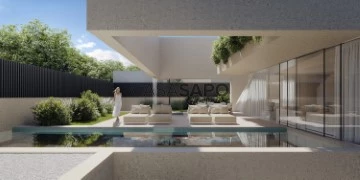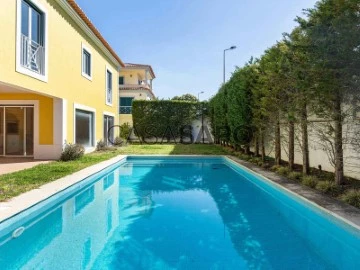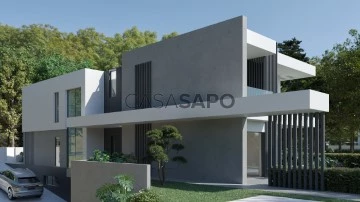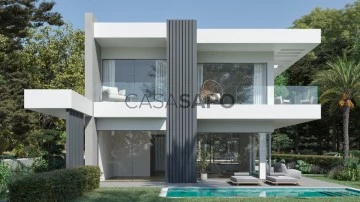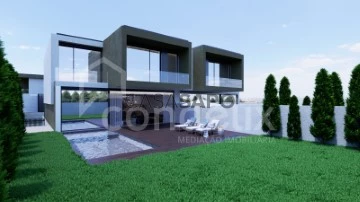Saiba aqui quanto pode pedir
44 Properties for Sale, Houses 5 Bedrooms in Distrito de Lisboa, Cascais e Estoril, with Swimming Pool, near School
Map
Order by
Relevance
House 5 Bedrooms Duplex
Cascais e Estoril, Distrito de Lisboa
For refurbishment · 360m²
With Swimming Pool
buy
1.150.000 €
Detached 5 bedroom villa to recover in the village of Juzo in Cascais.
This villa is an excellent investment, and with great potential for total works.
It is located on a plot of 458 m2, with a gross construction area of 360 m2, great sun exposure, with garden, swimming pool, annex and garage.
The villa consists of 2 floors and is divided as follows:
Floor 0:
Entrance hall
Social Toilet
Lounge with Fireplace
Kitchen
1 Suite
Storage
Floor 1:
Circulation hall
1 Suite
1 full bathroom
3 Bedrooms
Balcony
The proximity to the sea and the beaches, the climate, the golf courses, the lifestyle, safety, gastronomy, the offer of education and health, the diversity of sports, the cultural entertainment, are just some of the advantageous aspects of living in Cascais. But also the duality of experiences it provides is fascinating: it is simultaneously cosmopolitan and tranquil; simple and sophisticated; It has history and modernity.
The location of the villa is Top, Easy access to A5 and Marginal, it is 10 minutes from the centre of Cascais and 30 minutes from the centre of Lisbon. Close to all kinds of Commerce and Services, National and International Schools and Public Transport.
Come visit with us and turn this house into your dream home!
This villa is an excellent investment, and with great potential for total works.
It is located on a plot of 458 m2, with a gross construction area of 360 m2, great sun exposure, with garden, swimming pool, annex and garage.
The villa consists of 2 floors and is divided as follows:
Floor 0:
Entrance hall
Social Toilet
Lounge with Fireplace
Kitchen
1 Suite
Storage
Floor 1:
Circulation hall
1 Suite
1 full bathroom
3 Bedrooms
Balcony
The proximity to the sea and the beaches, the climate, the golf courses, the lifestyle, safety, gastronomy, the offer of education and health, the diversity of sports, the cultural entertainment, are just some of the advantageous aspects of living in Cascais. But also the duality of experiences it provides is fascinating: it is simultaneously cosmopolitan and tranquil; simple and sophisticated; It has history and modernity.
The location of the villa is Top, Easy access to A5 and Marginal, it is 10 minutes from the centre of Cascais and 30 minutes from the centre of Lisbon. Close to all kinds of Commerce and Services, National and International Schools and Public Transport.
Come visit with us and turn this house into your dream home!
Contact
See Phone
House 5 Bedrooms Triplex
Cascais e Estoril, Distrito de Lisboa
Under construction · 456m²
With Garage
buy
3.950.000 €
Discover this magnificent 5 bedroom detached villa in Birre, Cascais, contemporary villa, with garden, garage and swimming pool, situated in a quiet street, premium location, residential only with villas, just a few minutes from the centre of Cascais.
The villa is set on a plot of 657 m2, with a total construction area of 620 m2 on 3 floors.
Excellent sun exposure, this exclusive villa has 2 fronts, ensuring maximum privacy and natural light throughout the day.
The villa is in the final stages of finishing, being completed at the end of October 2024.
The house is divided as follows:
Floor 0:
Entrance hall - 4.20 m2
Circulation area - 5.15 m2
Social toilet - 3.55 m2
1Bedroom - 13.55 m2
Living room - 47.45 m2
Dining room - 19.75 m2
Fully equipped kitchen with island - 18.45 m2
Floor 1:
Master suite - 25.10 m2, Closet, Bathroom - 7.25 m2
1 Suite - 18.75 m2, Closet, Bathroom - 4.45 m2
Circulation area - 9.90 m2
1 Suite - 18 m2, Closet, Bathroom - 4.75 m2
1 Suite - 16.45 m2, Wc - 4.10 m2
Floor -1 :
Garage - 76.90 m2
Technical area - 7.45 m2
Multipurpose Space - 17.90 m2
Full bathroom - 2.45 m2
Laundry - 3.95 m2
Multipurpose space - 24 m2
Multipurpose space - 22.20 m2
( these multipurpose spaces can be used as: Gym, Cinema Room, Office, Toy Library, Wine Cellar )
The village of Cascais is located next to the seafront, between the sunny bay of Cascais and the majestic Serra de Sintra.
It exhibits a delightfully maritime and refined atmosphere, attracting visitors all year round.
The village of Cascais has been, since the end of the nineteenth century, one of the most appreciated Portuguese tourist destinations by nationals and foreigners, since the visitor can enjoy a mild climate, the beaches, the landscapes, the hotel offer, varied gastronomy, cultural events and several international events such as Global Champions Tour-GCT, Golf tournaments, Sailing...
Close to terraces, bars, Michelin-starred restaurants, equestrian centre, health clubs and SPA. 10 minutes from several national and international schools, a few minutes walk from KINGS COLLEGE, 4 minutes from Quinta da Marinha Equestrian Center, 5 minutes from Guincho Beach, 10 minutes from Oitavos Dunes Golf Club and 12 minutes from Cascais Marina. With excellent access to the main highways, it is only 30 minutes from Lisbon Airport.
Don’t miss this opportunity, book your visit and come and see the house of your dreams.
The villa is set on a plot of 657 m2, with a total construction area of 620 m2 on 3 floors.
Excellent sun exposure, this exclusive villa has 2 fronts, ensuring maximum privacy and natural light throughout the day.
The villa is in the final stages of finishing, being completed at the end of October 2024.
The house is divided as follows:
Floor 0:
Entrance hall - 4.20 m2
Circulation area - 5.15 m2
Social toilet - 3.55 m2
1Bedroom - 13.55 m2
Living room - 47.45 m2
Dining room - 19.75 m2
Fully equipped kitchen with island - 18.45 m2
Floor 1:
Master suite - 25.10 m2, Closet, Bathroom - 7.25 m2
1 Suite - 18.75 m2, Closet, Bathroom - 4.45 m2
Circulation area - 9.90 m2
1 Suite - 18 m2, Closet, Bathroom - 4.75 m2
1 Suite - 16.45 m2, Wc - 4.10 m2
Floor -1 :
Garage - 76.90 m2
Technical area - 7.45 m2
Multipurpose Space - 17.90 m2
Full bathroom - 2.45 m2
Laundry - 3.95 m2
Multipurpose space - 24 m2
Multipurpose space - 22.20 m2
( these multipurpose spaces can be used as: Gym, Cinema Room, Office, Toy Library, Wine Cellar )
The village of Cascais is located next to the seafront, between the sunny bay of Cascais and the majestic Serra de Sintra.
It exhibits a delightfully maritime and refined atmosphere, attracting visitors all year round.
The village of Cascais has been, since the end of the nineteenth century, one of the most appreciated Portuguese tourist destinations by nationals and foreigners, since the visitor can enjoy a mild climate, the beaches, the landscapes, the hotel offer, varied gastronomy, cultural events and several international events such as Global Champions Tour-GCT, Golf tournaments, Sailing...
Close to terraces, bars, Michelin-starred restaurants, equestrian centre, health clubs and SPA. 10 minutes from several national and international schools, a few minutes walk from KINGS COLLEGE, 4 minutes from Quinta da Marinha Equestrian Center, 5 minutes from Guincho Beach, 10 minutes from Oitavos Dunes Golf Club and 12 minutes from Cascais Marina. With excellent access to the main highways, it is only 30 minutes from Lisbon Airport.
Don’t miss this opportunity, book your visit and come and see the house of your dreams.
Contact
See Phone
Detached 5 + 3 bedroom villa with pool | Cascais
House 5 Bedrooms +3
Cascais e Estoril, Distrito de Lisboa
New · 389m²
With Swimming Pool
buy
2.450.000 €
Isolated 5+3 Bedroom Villa of contemporary architecture with lawned garden, lounge area, excellent sun exposure and swimming pool, located in a quiet and residential area of Cascais.
Insertedin a privileged location, in a quiet and residential area, this magnificent villa offers the security and proximity to beaches, international schools and recreational spaces. Located 500 meters from Lisbon Montessori School, 2 minutes from St James Primary School, 5 minutes from Quinta da Marinha Equestrian Center, 7 minutes from Quinta da Marinha Golf, 8 minutes from the historical center of Cascais and the beaches of the line, 9 minutes from Guincho Beach, 10 minutes from Cascais Marina and only 25 minutes from Lisbon Airport. With excellent access to major roads, and close to beaches, cafes, golf courses and all kinds of trade and services
Main Areas:
Floor 0
. Entrance Hall 15m2
. Living and dining room 47m2 with direct access to the garden and lounge area
. Fully equipped kitchen 25m2 with island in open space
. Bedroom 12m2
. Wc 4m2
. Terrace 57m2
Floor 1
. Master Suite 44m2 with walk-in closet, wc and balcony overlooking the garden
. Suite 21m2 with built-in closet and bathroom
. Suite 20m2 with built-in closet and bathroom
. Bedroom 14m2 with built-in closet
. Complete bathroom 5m2
Floor -1
. Living room 45m2
. Multipurpose Room 34m2
. Bedroom 12m2
. Wc 3m2
. Laundry room 7m2
. Storage 5m2
. Patio 12m2
. Engine room 2m2
Covered parking space for 1 car and exterior parking space for 3 cars.
Villa equipped with ducted air conditioning and forced ventilation, sanitary hot water with solar panels and heat pump, electric blinds, pre-installation, fireplace, underfloor heating in the bathrooms, double glazing with Anicolor frames, swimming pool with pre-installation heat pump and video surveillance.
INSIDE LIVING operates in the luxury housing and real estate investment market. Our team offers a wide range of excellent services to our clients, such as an investor support service, assuring all the assistance in the selection, purchase, sale or rental of properties, architectural project, interior design and banking services during the whole process.
Insertedin a privileged location, in a quiet and residential area, this magnificent villa offers the security and proximity to beaches, international schools and recreational spaces. Located 500 meters from Lisbon Montessori School, 2 minutes from St James Primary School, 5 minutes from Quinta da Marinha Equestrian Center, 7 minutes from Quinta da Marinha Golf, 8 minutes from the historical center of Cascais and the beaches of the line, 9 minutes from Guincho Beach, 10 minutes from Cascais Marina and only 25 minutes from Lisbon Airport. With excellent access to major roads, and close to beaches, cafes, golf courses and all kinds of trade and services
Main Areas:
Floor 0
. Entrance Hall 15m2
. Living and dining room 47m2 with direct access to the garden and lounge area
. Fully equipped kitchen 25m2 with island in open space
. Bedroom 12m2
. Wc 4m2
. Terrace 57m2
Floor 1
. Master Suite 44m2 with walk-in closet, wc and balcony overlooking the garden
. Suite 21m2 with built-in closet and bathroom
. Suite 20m2 with built-in closet and bathroom
. Bedroom 14m2 with built-in closet
. Complete bathroom 5m2
Floor -1
. Living room 45m2
. Multipurpose Room 34m2
. Bedroom 12m2
. Wc 3m2
. Laundry room 7m2
. Storage 5m2
. Patio 12m2
. Engine room 2m2
Covered parking space for 1 car and exterior parking space for 3 cars.
Villa equipped with ducted air conditioning and forced ventilation, sanitary hot water with solar panels and heat pump, electric blinds, pre-installation, fireplace, underfloor heating in the bathrooms, double glazing with Anicolor frames, swimming pool with pre-installation heat pump and video surveillance.
INSIDE LIVING operates in the luxury housing and real estate investment market. Our team offers a wide range of excellent services to our clients, such as an investor support service, assuring all the assistance in the selection, purchase, sale or rental of properties, architectural project, interior design and banking services during the whole process.
Contact
See Phone
House 5 Bedrooms
Estoril, Cascais e Estoril, Distrito de Lisboa
New · 451m²
With Swimming Pool
buy
3.700.000 €
This luxurious villa, in the final phase of construction, with a Lighting Design project by Teresa Pinto Coelho. It stands out in its architecture, for the modern lines, high quality materials and for its large rooms, framed in an exterior, with breathtaking views, which allows an extraordinary natural light.
The villa is spread over 4 floors, with elevator.
On the 0th floor there is a large space, which can be multipurpose, cinema room among others, with access to the garden.
On the 1st floor there are 3 suites with wardrobes
On the 2nd floor, the social area, with a living room with access to the terrace and the kitchen, with a ceiling that allows a fantastic natural light.
On the 3rd floor the entrance hall and the car park.
The house has air conditioning in all divisions, alarm system and home automation.
Framed in a prime area of Cascais, living in Estoril is to have all the amenities and accessibility 2 steps away, including a wall that takes you to Cascais, always next to the Atlantic Ocean.
With good access, close to international and national schools, commerce and services, 1Km from the access to the Motorway to Lisbon, 30m from Lisbon airport. And also 5 m by car from the Estoril Tennis and Golf clubs.
Estoril and Cascais are lifestyle destinations, to reside in an atmosphere of glamour in harmony with nature and the ocean, in a mild climate all year round.
The villa is spread over 4 floors, with elevator.
On the 0th floor there is a large space, which can be multipurpose, cinema room among others, with access to the garden.
On the 1st floor there are 3 suites with wardrobes
On the 2nd floor, the social area, with a living room with access to the terrace and the kitchen, with a ceiling that allows a fantastic natural light.
On the 3rd floor the entrance hall and the car park.
The house has air conditioning in all divisions, alarm system and home automation.
Framed in a prime area of Cascais, living in Estoril is to have all the amenities and accessibility 2 steps away, including a wall that takes you to Cascais, always next to the Atlantic Ocean.
With good access, close to international and national schools, commerce and services, 1Km from the access to the Motorway to Lisbon, 30m from Lisbon airport. And also 5 m by car from the Estoril Tennis and Golf clubs.
Estoril and Cascais are lifestyle destinations, to reside in an atmosphere of glamour in harmony with nature and the ocean, in a mild climate all year round.
Contact
See Phone
House 5 Bedrooms +1
Estoril, Cascais e Estoril, Distrito de Lisboa
Used · 346m²
With Swimming Pool
buy
1.590.000 €
5-bedroom villa, 346 sqm (construction gross area) and 161 sqm of gross dependent area, set in a plot of 590 sqm, modern lines, fully rehabilitated in 2018, with lots of natural light, garden, and swimming pool in a residential area in Estoril, Cascais. The villa is spread over three floors. Entrance floor: a living room with a dining room and a fully equipped and very modern American kitchen, facing the garden and the swimming pool with an unobstructed view of the Serra de Sintra. On the same floor: a suite, an office and a laundry room. Upper floor: a master suite with closet, two bedrooms and a bathroom. Lower floor: a multi-purpose cinema room, a suite, a gym and a storage room, all facing the garden and the swimming pool. The swimming pool is heated to 30º degrees and has an electric cover. The water is treated with saline electrolysis. It has an annex, in the garden, which serves as a storage and support room. The villa has underfloor heating in ceramics and wood, air conditioning, ceiling fans in the living rooms and three fireplaces, one on each floor. It has a borehole for watering the garden and filling the swimming pool. Entrance with electric gate for uncovered parking for three cars.
In a calm area of villas, with excellent location, 15-minute driving distance from international schools such as IPS- International Preparatory School and TASIS Portugal, St. Julian’s School, Quinta da Beloura and Quinta Patino, CascaiShopping, Cascais Hospital, and local shops. 5 minutes from the access to A5 and A16 motorways. 15-minute driving distance from the centre of Sintra and 30 minutes from Lisbon and Humberto Delgado Airport.
In a calm area of villas, with excellent location, 15-minute driving distance from international schools such as IPS- International Preparatory School and TASIS Portugal, St. Julian’s School, Quinta da Beloura and Quinta Patino, CascaiShopping, Cascais Hospital, and local shops. 5 minutes from the access to A5 and A16 motorways. 15-minute driving distance from the centre of Sintra and 30 minutes from Lisbon and Humberto Delgado Airport.
Contact
See Phone
House 5 Bedrooms
Estoril, Cascais e Estoril, Distrito de Lisboa
Used · 284m²
With Garage
buy
2.495.000 €
5-bedroom villa with 284 sqm of gross construction area, garden, swimming pool, sea view, set on a plot of land of 327 sqm, in Estoril.
It comprises three floors, all with wooden floors and underfloor heating, distributed as follows: on the ground floor, there is a spacious living and dining room with a fireplace, a guest bathroom, and a naturally lit en-suite bedroom (with skylights) with access to a patio with centuries-old olive trees. On this floor, you will also find the pool and the garden. The modern fully equipped kitchen features ceramic floors and walls, granite countertops, and the latest amenities. On the upper floor, there are three large en-suite bedrooms with built-in wardrobes and additional cabinets in the hallway. One of the bedrooms on this floor has two balconies with sea views. On the top floor, there is the master suite with a approximately 30 sqm walk-in closet, a spacious full bathroom, large windows, and a sea view. This property is equipped with central vacuuming, double-glazed windows, and electric blinds on all windows. The garden features a centuries-old olive tree, artificial grass (for easy maintenance), and the pool is equipped with a wooden deck. The gates open electrically, and the door is internally controlled by video. There is covered private parking space for two vehicles and storage. This typical summer house, formerly known as ’Chalet Beatriz,’ was completely renovated in 2020.
This villa is less than 5 minutes away from Poça and Tamariz beaches, Avenida Marginal, Estoril Train Station, Estoril Casino, Estoril Garden, Arcadas do Estoril, Deutsche Schule Estoril (German School of Lisbon), and Santo Amaro International School. It is a 30-minute drive from Lisbon and Humberto Delgado Airport. The village of Estoril is one of the most charming on the Portuguese coast, offering a unique quality of life, with mild temperatures for most of the year, incredible beaches, proximity to the Sintra Natural Park, several renowned golf courses, an international F1 circuit, home to the Estoril Open, the largest casino in Europe, cultural events, and various international sporting events. Cascais is considered the Portuguese Riviera.
It comprises three floors, all with wooden floors and underfloor heating, distributed as follows: on the ground floor, there is a spacious living and dining room with a fireplace, a guest bathroom, and a naturally lit en-suite bedroom (with skylights) with access to a patio with centuries-old olive trees. On this floor, you will also find the pool and the garden. The modern fully equipped kitchen features ceramic floors and walls, granite countertops, and the latest amenities. On the upper floor, there are three large en-suite bedrooms with built-in wardrobes and additional cabinets in the hallway. One of the bedrooms on this floor has two balconies with sea views. On the top floor, there is the master suite with a approximately 30 sqm walk-in closet, a spacious full bathroom, large windows, and a sea view. This property is equipped with central vacuuming, double-glazed windows, and electric blinds on all windows. The garden features a centuries-old olive tree, artificial grass (for easy maintenance), and the pool is equipped with a wooden deck. The gates open electrically, and the door is internally controlled by video. There is covered private parking space for two vehicles and storage. This typical summer house, formerly known as ’Chalet Beatriz,’ was completely renovated in 2020.
This villa is less than 5 minutes away from Poça and Tamariz beaches, Avenida Marginal, Estoril Train Station, Estoril Casino, Estoril Garden, Arcadas do Estoril, Deutsche Schule Estoril (German School of Lisbon), and Santo Amaro International School. It is a 30-minute drive from Lisbon and Humberto Delgado Airport. The village of Estoril is one of the most charming on the Portuguese coast, offering a unique quality of life, with mild temperatures for most of the year, incredible beaches, proximity to the Sintra Natural Park, several renowned golf courses, an international F1 circuit, home to the Estoril Open, the largest casino in Europe, cultural events, and various international sporting events. Cascais is considered the Portuguese Riviera.
Contact
See Phone
House 5 Bedrooms
Cascais e Estoril, Distrito de Lisboa
Used · 230m²
With Swimming Pool
buy
2.490.000 €
Porta da Frente Christie’s is pleased to present this spacious villa in Birre.
This villa stands out for three main reasons. The first relates to the house’s layout, where the social and private areas are well separated.
On the ground floor, there’s a large living room that can be divided into two areas, a spacious dining room with access to the garden, a fully equipped kitchen with a breakfast area, a guest bathroom, a guest bedroom, and an office. This floor is complemented by a laundry area.
On the first floor, you enter the private area, which includes two bedrooms supported by a bathroom, and a master suite with a spacious walk-in closet and a bathroom. From the master suite, there’s access to a large terrace.
The second standout feature of this villa is its garden, which connects to all the social areas of the house. The garden is well-maintained, with a generous swimming pool and an outdoor dining area with a barbecue.
The third noteworthy aspect of the villa is its location. It’s situated in a residential area with only one-way streets, providing a very tranquil environment. However, it’s close enough to shops, local services, and highway access, and especially the natural surroundings of the Cascais municipality. It’s 5/10 minutes from Guincho’s beaches and restaurants, as well as from Quinta da Marinha, golf courses, and the surrounding nature.
Porta da Frente Christie’s is a real estate brokerage firm that has been in the market for over two decades, focusing on the best properties and developments, both for sale and rent. The company was selected by the prestigious Christie’s International Real Estate brand to represent Portugal in the Lisbon, Cascais, Oeiras, and Alentejo areas. The main mission of Porta da Frente Christie’s is to provide excellent service to all our clients.
This villa stands out for three main reasons. The first relates to the house’s layout, where the social and private areas are well separated.
On the ground floor, there’s a large living room that can be divided into two areas, a spacious dining room with access to the garden, a fully equipped kitchen with a breakfast area, a guest bathroom, a guest bedroom, and an office. This floor is complemented by a laundry area.
On the first floor, you enter the private area, which includes two bedrooms supported by a bathroom, and a master suite with a spacious walk-in closet and a bathroom. From the master suite, there’s access to a large terrace.
The second standout feature of this villa is its garden, which connects to all the social areas of the house. The garden is well-maintained, with a generous swimming pool and an outdoor dining area with a barbecue.
The third noteworthy aspect of the villa is its location. It’s situated in a residential area with only one-way streets, providing a very tranquil environment. However, it’s close enough to shops, local services, and highway access, and especially the natural surroundings of the Cascais municipality. It’s 5/10 minutes from Guincho’s beaches and restaurants, as well as from Quinta da Marinha, golf courses, and the surrounding nature.
Porta da Frente Christie’s is a real estate brokerage firm that has been in the market for over two decades, focusing on the best properties and developments, both for sale and rent. The company was selected by the prestigious Christie’s International Real Estate brand to represent Portugal in the Lisbon, Cascais, Oeiras, and Alentejo areas. The main mission of Porta da Frente Christie’s is to provide excellent service to all our clients.
Contact
See Phone
House 5 Bedrooms
Cobre (Cascais), Cascais e Estoril, Distrito de Lisboa
Used · 247m²
With Garage
buy
898.000 €
This villa is located in a peaceful area of Cascais, with a privileged location and a total area of 247 sqm.
This charming residence features a spacious garden with lush trees and a pleasant pool area. It spans two residential floors, in addition to the street-level floor where the garage is located.
On the first floor, you are welcomed by an entrance hall with a glass-enclosed terrace, a spacious living room with a fireplace, a dining area, a kitchen with a breakfast nook, a laundry room, a guest bathroom, and a bedroom. The upper floor houses three bedrooms, one of which has an adjoining dressing area, fireplace, and direct access to the pool, while another has a balcony with a pleasant view.
Outside, one can enjoy a barbecue area and a pool. The property also includes an annex accessible from both the exterior and interior of the home. This annex features a living room with a fireplace, a bedroom, a kitchenette, and a bathroom. The large glass doors provide plenty of natural light, and an elegant staircase allows direct access to the pool level through a charming glass-enclosed winter garden.
With excellent East-West solar exposure, this home offers enormous potential for modernization. Don’t hesitate to visit this unique property.
This charming residence features a spacious garden with lush trees and a pleasant pool area. It spans two residential floors, in addition to the street-level floor where the garage is located.
On the first floor, you are welcomed by an entrance hall with a glass-enclosed terrace, a spacious living room with a fireplace, a dining area, a kitchen with a breakfast nook, a laundry room, a guest bathroom, and a bedroom. The upper floor houses three bedrooms, one of which has an adjoining dressing area, fireplace, and direct access to the pool, while another has a balcony with a pleasant view.
Outside, one can enjoy a barbecue area and a pool. The property also includes an annex accessible from both the exterior and interior of the home. This annex features a living room with a fireplace, a bedroom, a kitchenette, and a bathroom. The large glass doors provide plenty of natural light, and an elegant staircase allows direct access to the pool level through a charming glass-enclosed winter garden.
With excellent East-West solar exposure, this home offers enormous potential for modernization. Don’t hesitate to visit this unique property.
Contact
See Phone
House 5 Bedrooms Duplex
Areia (Cascais), Cascais e Estoril, Distrito de Lisboa
Used · 301m²
With Garage
buy
2.250.000 €
5-bedroom villa, 301 sqm (construction gross area), set in a 984 sqm plot of land, with garden, swimming pool and garage, in Areia, Cascais. This is a 2-storey villa with the ground floor comprising a living room with two separate areas, a dining room with direct access to the garden, a kitchen with a dining area, and a laundry area. It also comprises a suite and a guest bathroom. The upper floor comprises a suite with a balcony overlooking the swimming pool, three bedrooms, one of which has access to a balcony, and a full bathroom.
Areia is a very quiet residential area, 10-minute walking distance from Guincho beach, 3 minutes from Quinta da Marinha Norte, the Equestrian Centre, the centre of Areia - a wide range of shops and restaurants. Also, a few minutes from Boca do Inferno, Cascais railway station and the centre of Cascais. Within 10 minutes from Escola Superior de Saúde do Alcoitão, Kings College International School - Cascais, St. George’s School, Santo António International School (SAIS), Deutsche Schule Lissabon (German School), Externato Nossa Senhora do Rosário, and Colégio Amor de Deus. Also, within 20 minutes from the international schools The American School in Portugal (TASIS) and Carlucci American International School of Lisbon (CAISL), both in Beloura. Fast access to the Marginal Road, A5 motorway and 30 minutes from Lisbon Airport and the city centre.
Areia is a very quiet residential area, 10-minute walking distance from Guincho beach, 3 minutes from Quinta da Marinha Norte, the Equestrian Centre, the centre of Areia - a wide range of shops and restaurants. Also, a few minutes from Boca do Inferno, Cascais railway station and the centre of Cascais. Within 10 minutes from Escola Superior de Saúde do Alcoitão, Kings College International School - Cascais, St. George’s School, Santo António International School (SAIS), Deutsche Schule Lissabon (German School), Externato Nossa Senhora do Rosário, and Colégio Amor de Deus. Also, within 20 minutes from the international schools The American School in Portugal (TASIS) and Carlucci American International School of Lisbon (CAISL), both in Beloura. Fast access to the Marginal Road, A5 motorway and 30 minutes from Lisbon Airport and the city centre.
Contact
See Phone
House 5 Bedrooms +1
Cascais e Estoril, Distrito de Lisboa
Used · 386m²
With Garage
buy
2.200.000 €
5+1 bedroom villa, located in Costa da Guia, in Cascais, solar orientation east/south in an excellent condition, having already undergone a general remodeling.
With a traditional architecture, it stands out for its large dimensioned areas and luminosity.
It is inserted in a 427 sqm lot, with a pleasant garden, an ample swimming pool and a very private porch area that provides meals outside.
The 215 sqm private gross area is distributed as follows:
Ground floor
- entry hall
- Social bathroom with shower tray
- bedroom or office
- large dimensioned fully equipped and refurbished kitchen
- living and dining room with fireplace and access to an excellent balcony
First floor
- master suite with closet (which can be converted into another bedroom according to the original)
- bedroom
- full private bathroom to support the bedroom
Attic
- used and coated with wood with velux and with a fantastic area allowing another bedroom
- bathroom
On the floor -1:
- garage for 3/4 cars
- Bathroom
- Office with an independent entrance
The heating system is supplied by central heating, air conditioning and fireplace with a heat recovery unit.
Cascais is a Portuguese village famous for its bay, local business and its cosmopolitanism. It is considered the most sophisticated destination of the Lisbon’s region, where small palaces and refined and elegant constructions prevail. With the sea as a scenario, Cascais can be proud of having 7 golf courses, a casino, a marina and countless leisure areas. It is 30 minutes away from Lisbon and its international airport.
Porta da Frente Christie’s is a real estate agency that has been operating in the market for more than two decades. Its focus lays on the highest quality houses and developments, not only in the selling market, but also in the renting market. The company was elected by the prestigious brand Christie’s - one of the most reputable auctioneers, Art institutions and Real Estate of the world - to be represented in Portugal, in the areas of Lisbon, Cascais, Oeiras, Sintra and Alentejo. The main purpose of Porta da Frente Christie’s is to offer a top-notch service to our customers.
With a traditional architecture, it stands out for its large dimensioned areas and luminosity.
It is inserted in a 427 sqm lot, with a pleasant garden, an ample swimming pool and a very private porch area that provides meals outside.
The 215 sqm private gross area is distributed as follows:
Ground floor
- entry hall
- Social bathroom with shower tray
- bedroom or office
- large dimensioned fully equipped and refurbished kitchen
- living and dining room with fireplace and access to an excellent balcony
First floor
- master suite with closet (which can be converted into another bedroom according to the original)
- bedroom
- full private bathroom to support the bedroom
Attic
- used and coated with wood with velux and with a fantastic area allowing another bedroom
- bathroom
On the floor -1:
- garage for 3/4 cars
- Bathroom
- Office with an independent entrance
The heating system is supplied by central heating, air conditioning and fireplace with a heat recovery unit.
Cascais is a Portuguese village famous for its bay, local business and its cosmopolitanism. It is considered the most sophisticated destination of the Lisbon’s region, where small palaces and refined and elegant constructions prevail. With the sea as a scenario, Cascais can be proud of having 7 golf courses, a casino, a marina and countless leisure areas. It is 30 minutes away from Lisbon and its international airport.
Porta da Frente Christie’s is a real estate agency that has been operating in the market for more than two decades. Its focus lays on the highest quality houses and developments, not only in the selling market, but also in the renting market. The company was elected by the prestigious brand Christie’s - one of the most reputable auctioneers, Art institutions and Real Estate of the world - to be represented in Portugal, in the areas of Lisbon, Cascais, Oeiras, Sintra and Alentejo. The main purpose of Porta da Frente Christie’s is to offer a top-notch service to our customers.
Contact
See Phone
House 5 Bedrooms +3
Cascais e Estoril, Distrito de Lisboa
New · 389m²
With Swimming Pool
buy
2.450.000 €
Detached 5 + 3 bedroom villa, ready to debut of contemporary architecture in Cobre in Cascais.
Garden area, lounge, swimming pool and parking for 4 cars.
The villa is inserted in a plot of 495 m2, with a gross construction area of 389 m2 plus 63 m2 of terraces and balconies.
Excellent sun exposure, facing south with privacy, residential area, only villas and quite quiet a few minutes from the center of Cascais and close to all kinds of commerce, services, hospital, clinics, international schools, Cascais Shopping, public transport and easy access to A5 and Marginal.
Book your visit now and come and enjoy the space.
The villa consists of 3 floors, divided as follows:
Floor 0:
Entrance hall 14,50m2
Living and dining room with direct access to the garden and lounge area 47 m2
Fully equipped kitchen with island in open space 25 m2
Bedroom/ Office 11,50m2
IS social complete 4 m2
Terrace 57 m2
Parking for 4 cars
Floor 1:
Master Suite with walk-in closet 26.55 m2, IS 5.70 m2 with access to common balcony 12.75m2
Suite with built-in closet 14.90 m2, IS 4.85 m2 with access to common balcony 12.75 m2
Suite with built-in closet 15.75 m2, IS4.70 m2
Room with built-in closet 14.25 m2, with access to common balcony 12.75 m2
IS complete 4,85 m2
Floor -1:
Multifunction Room 45m2
Multifunction Room 34m2
Home Maquinas / Laundry 7m2
Room 12m2
IS complete 2,50m2.
Storage 5m2
Patio / ’ Dirty Area’ 12m2
Pool House 1,90m2.
Features:
- Ducted air conditioning and forced ventilation
- Solar panels and heat pump for heating sanitary water
- Electric blinds
- Pre installation of fireplace
- Underfloor heating in the Wc’s
- Double glazing with anicolor frames
- Pre-installation for heat pump in the pool
- Fully equipped kitchen (Oven, Microwave, Extractor fan, Hob, Side By Side, Refrigerated wine cellar, Crockery machine, Washing machine and dryer)
-Alarm
- Video surveillance
-Automation
- Automatic watering
- Automatic gate
-Swimming pool
-Garden
Garden area, lounge, swimming pool and parking for 4 cars.
The villa is inserted in a plot of 495 m2, with a gross construction area of 389 m2 plus 63 m2 of terraces and balconies.
Excellent sun exposure, facing south with privacy, residential area, only villas and quite quiet a few minutes from the center of Cascais and close to all kinds of commerce, services, hospital, clinics, international schools, Cascais Shopping, public transport and easy access to A5 and Marginal.
Book your visit now and come and enjoy the space.
The villa consists of 3 floors, divided as follows:
Floor 0:
Entrance hall 14,50m2
Living and dining room with direct access to the garden and lounge area 47 m2
Fully equipped kitchen with island in open space 25 m2
Bedroom/ Office 11,50m2
IS social complete 4 m2
Terrace 57 m2
Parking for 4 cars
Floor 1:
Master Suite with walk-in closet 26.55 m2, IS 5.70 m2 with access to common balcony 12.75m2
Suite with built-in closet 14.90 m2, IS 4.85 m2 with access to common balcony 12.75 m2
Suite with built-in closet 15.75 m2, IS4.70 m2
Room with built-in closet 14.25 m2, with access to common balcony 12.75 m2
IS complete 4,85 m2
Floor -1:
Multifunction Room 45m2
Multifunction Room 34m2
Home Maquinas / Laundry 7m2
Room 12m2
IS complete 2,50m2.
Storage 5m2
Patio / ’ Dirty Area’ 12m2
Pool House 1,90m2.
Features:
- Ducted air conditioning and forced ventilation
- Solar panels and heat pump for heating sanitary water
- Electric blinds
- Pre installation of fireplace
- Underfloor heating in the Wc’s
- Double glazing with anicolor frames
- Pre-installation for heat pump in the pool
- Fully equipped kitchen (Oven, Microwave, Extractor fan, Hob, Side By Side, Refrigerated wine cellar, Crockery machine, Washing machine and dryer)
-Alarm
- Video surveillance
-Automation
- Automatic watering
- Automatic gate
-Swimming pool
-Garden
Contact
See Phone
House 5 Bedrooms Triplex
Cascais e Estoril, Distrito de Lisboa
New · 395m²
With Garage
buy
2.800.000 €
5 bedroom Villa of contemporary architecture, under construction, with swimming pool, elevator and lawned garden inserted in quiet and residential area of Cascais.
This exquisite villa is equipped with elevator, swimming pool, air conditioning, heated floors and solar panels. The property is composed by 3 levels. The main level comprises a 7m2 entrance hall, a 51m2 living and dining room with fireplace and direct access to the lounge area, a 23m2 fully equipped kitchen with direct access to the exterior, a 10m2 office and a 4m2 bathroom. At the first level a 9m2 hall, a 45m2 master en-suite bedroom with walk-in closet, bathroom and a balcony, a 26m2 en-suite bedroom with built-in closet, wc and balcony and a23m3 en-suite bedroom with built-in closet, wc and balcony. The lower level has a 23m3 cinema room, a 13m2 bedroom, a 4m2 bathroom, a 24m2 laundry room, 8m2 storage room and a 8m2 garage with parking space for 2 cars and 2 cars on side of the property.
Expected conclusion - July 2023
In prime area of Cascais, a few minutes from the beach and the best golf courses in Portugal. Close to esplanades, bars, restaurants with Michelin stars, equestrian center, health clubs and SPA. The property is 3 minutes from Kairos Montessori School, 4 minutes from Quinta da Marinha Equestrian Center, 5 minutes from Guincho Beach, 10 minutes from Oitavos Dunes Golf Club and 12 minutes from Cascais Marina. With excellent access to major highways being only 30 minutes from Lisbon Airport.
INSIDE LIVING operates in the luxury housing and property investment market. Our team offers a diverse range of excellent services to our clients, such as investor support services, ensuring all the assistance in the selection, purchase, sale or rental of properties, architectural design, interior design, banking and concierge services throughout the process.
This exquisite villa is equipped with elevator, swimming pool, air conditioning, heated floors and solar panels. The property is composed by 3 levels. The main level comprises a 7m2 entrance hall, a 51m2 living and dining room with fireplace and direct access to the lounge area, a 23m2 fully equipped kitchen with direct access to the exterior, a 10m2 office and a 4m2 bathroom. At the first level a 9m2 hall, a 45m2 master en-suite bedroom with walk-in closet, bathroom and a balcony, a 26m2 en-suite bedroom with built-in closet, wc and balcony and a23m3 en-suite bedroom with built-in closet, wc and balcony. The lower level has a 23m3 cinema room, a 13m2 bedroom, a 4m2 bathroom, a 24m2 laundry room, 8m2 storage room and a 8m2 garage with parking space for 2 cars and 2 cars on side of the property.
Expected conclusion - July 2023
In prime area of Cascais, a few minutes from the beach and the best golf courses in Portugal. Close to esplanades, bars, restaurants with Michelin stars, equestrian center, health clubs and SPA. The property is 3 minutes from Kairos Montessori School, 4 minutes from Quinta da Marinha Equestrian Center, 5 minutes from Guincho Beach, 10 minutes from Oitavos Dunes Golf Club and 12 minutes from Cascais Marina. With excellent access to major highways being only 30 minutes from Lisbon Airport.
INSIDE LIVING operates in the luxury housing and property investment market. Our team offers a diverse range of excellent services to our clients, such as investor support services, ensuring all the assistance in the selection, purchase, sale or rental of properties, architectural design, interior design, banking and concierge services throughout the process.
Contact
See Phone
House 5 Bedrooms +1
Cascais e Estoril, Distrito de Lisboa
Used · 420m²
With Garage
buy
4.900.000 €
Unique villa, with sea view, in a prime area of Estoril. With a private garden and fully refurbished by an architecture office with noble materials and the finest taste.
Inserted in a 1037 sqm lot, the villa is distributed as follows:
Ground Floor:
- Ample entrance hall
- Office
- Social bathroom
- Living and dining room with a balcony that offers sea view
- Kitchen with a central island, with new household appliances of the AEG brand.
First Floor:
- Suite with a walk-in closet and bathroom with shower tray
- Suite that works as a closet and bathroom with bathtub
- Bedroom that works as an office
- Bedroom
- Full bathroom to support the bedrooms
Second Floor:
- Large dimensioned suite with a balcony that provides a fantastic sea view
- Closet
Floor -1:
- Living room with kitchenette with direct access to the swimming pool´s area
- Social bathroom
- Laundry area
- Pantry
The villa includes an elevator that interconnects all floors and an air conditioning system.
It has an excellent sun exposure, with the rooms, bedrooms, kitchen and balconies facing south, east and west with a spectacular light.
With a garage for 3 cars, garden, swimming pool and also a 1 bedroom apartment for guests or staff consisting of a living room and a suite.
2 minutes away from the Estoril Golf, 3 minutes away from the Tamariz beach, 5 minutes away from the centre of Cascais, 11 minutes away from Lisbon and 20 minutes away from the airport.
Very quiet and safe place, with excellent accesses, well served by colleges, hospital, gym, a commercial centre that offers all sorts of daily local business, including supermarket, pastry, butcher, pharmacy, restaurants and banks, among others.
Porta da Frente Christie’s is a real estate agency that has been operating in the market for more than two decades. Its focus lays on the highest quality houses and developments, not only in the selling market, but also in the renting market. The company was elected by the prestigious brand Christie’s - one of the most reputable auctioneers, Art institutions and Real Estate of the world - to be represented in Portugal, in the areas of Lisbon, Cascais, Oeiras, Sintra and Alentejo. The main purpose of Porta da Frente Christie’s is to offer a top-notch service to our customers.
Inserted in a 1037 sqm lot, the villa is distributed as follows:
Ground Floor:
- Ample entrance hall
- Office
- Social bathroom
- Living and dining room with a balcony that offers sea view
- Kitchen with a central island, with new household appliances of the AEG brand.
First Floor:
- Suite with a walk-in closet and bathroom with shower tray
- Suite that works as a closet and bathroom with bathtub
- Bedroom that works as an office
- Bedroom
- Full bathroom to support the bedrooms
Second Floor:
- Large dimensioned suite with a balcony that provides a fantastic sea view
- Closet
Floor -1:
- Living room with kitchenette with direct access to the swimming pool´s area
- Social bathroom
- Laundry area
- Pantry
The villa includes an elevator that interconnects all floors and an air conditioning system.
It has an excellent sun exposure, with the rooms, bedrooms, kitchen and balconies facing south, east and west with a spectacular light.
With a garage for 3 cars, garden, swimming pool and also a 1 bedroom apartment for guests or staff consisting of a living room and a suite.
2 minutes away from the Estoril Golf, 3 minutes away from the Tamariz beach, 5 minutes away from the centre of Cascais, 11 minutes away from Lisbon and 20 minutes away from the airport.
Very quiet and safe place, with excellent accesses, well served by colleges, hospital, gym, a commercial centre that offers all sorts of daily local business, including supermarket, pastry, butcher, pharmacy, restaurants and banks, among others.
Porta da Frente Christie’s is a real estate agency that has been operating in the market for more than two decades. Its focus lays on the highest quality houses and developments, not only in the selling market, but also in the renting market. The company was elected by the prestigious brand Christie’s - one of the most reputable auctioneers, Art institutions and Real Estate of the world - to be represented in Portugal, in the areas of Lisbon, Cascais, Oeiras, Sintra and Alentejo. The main purpose of Porta da Frente Christie’s is to offer a top-notch service to our customers.
Contact
See Phone
House 5 Bedrooms Triplex
Birre, Cascais e Estoril, Distrito de Lisboa
Used · 208m²
With Garage
buy
2.750.000 €
Sunny villa in Birre with 5 bedrooms, south-facing living area, spacious garden with heated pool, bio-climatic pergola and outdoor barbecue.
On the ground floor there is a living room with a wood burning stove, a dining area, a fully equipped kitchen, a laundry room and access to the cinema room. On the upper floor there are 4 bedrooms (2 en suite) and a bathroom.
The landscaping has been well cared with olive trees, fruit trees, palm trees and strelitzias that create a sophisticated and very cosy atmosphere. The villa can be accessed from two streets, with an entrance at east giving access to the garage for one car and another at west, with parking for two more cars.
The property is equipped with Daikin air conditioning, a heat pump for water heating, a borehole for watering the garden and 12 photovoltaic panels.
On the ground floor there is a living room with a wood burning stove, a dining area, a fully equipped kitchen, a laundry room and access to the cinema room. On the upper floor there are 4 bedrooms (2 en suite) and a bathroom.
The landscaping has been well cared with olive trees, fruit trees, palm trees and strelitzias that create a sophisticated and very cosy atmosphere. The villa can be accessed from two streets, with an entrance at east giving access to the garage for one car and another at west, with parking for two more cars.
The property is equipped with Daikin air conditioning, a heat pump for water heating, a borehole for watering the garden and 12 photovoltaic panels.
Contact
See Phone
House 5 Bedrooms
Cascais e Estoril, Distrito de Lisboa
Used · 413m²
With Garage
buy
3.300.000 €
5 bedroom villa for sale located in Areia, next to Quinta da Marinha, in Cascais. Property with plot of land of 864 sqm, construction area of 657 sqm and floor area of 413 sqm. House composed of 3 floors: Ground floor: Large entrance hall, living room with 63 sqm, with dining area, fireplace and exit to balcony with unobstructed view to the Serra of Sintra, office with 25 sqm, fully equipped kitchen. 1st Floor: 5 suites with wardrobe, 4 of them with balcony. Lower Floor: Room with 120 sqm with bar, with access to swimming pool, leisure area and barbecue. It has a garage with 67 sqm and storage area.
Contact
See Phone
House 5 Bedrooms
Murches (Cascais), Cascais e Estoril, Distrito de Lisboa
Used · 170m²
With Garage
buy
1.670.000 €
LOOKING FOR VILLA WITH 4 SUITES, NEW, WELL LOCATED WITH GARDEN AND POOL?
THIS IS YOUR HOME!
House T4 + 1 distributed over 3 floors:
FLOOR -1 (97.17m2), (is prepared to make a bedroom with window), has a storage area 63.85m2 with access to an interior garden 3.90m2 and WC 2.50m2 and an antechamber 2.30m2
Floor 0 (105.42 m2), Entrance hall 5.90m2, w/c social 2.30m2, Living room 41.65m2 in open space with kitchen 13.80m2 all this area has access to the garden
Floor 1 (103.80m2), suite 15m2 with access to a balcony 1.40m2, wc 3.60m2 suite 2 15.10 Wc 4.40m2, suite 3 17.65m2 with wc 5.40 these last suites have access to a terrace 14.10m2, all suites have wardrobes
This drawer villa also has a garden and swimming pool where you can enjoy good times with the family
High quality finishes
For more information or to schedule a visit contact us
THIS IS YOUR HOME!
House T4 + 1 distributed over 3 floors:
FLOOR -1 (97.17m2), (is prepared to make a bedroom with window), has a storage area 63.85m2 with access to an interior garden 3.90m2 and WC 2.50m2 and an antechamber 2.30m2
Floor 0 (105.42 m2), Entrance hall 5.90m2, w/c social 2.30m2, Living room 41.65m2 in open space with kitchen 13.80m2 all this area has access to the garden
Floor 1 (103.80m2), suite 15m2 with access to a balcony 1.40m2, wc 3.60m2 suite 2 15.10 Wc 4.40m2, suite 3 17.65m2 with wc 5.40 these last suites have access to a terrace 14.10m2, all suites have wardrobes
This drawer villa also has a garden and swimming pool where you can enjoy good times with the family
High quality finishes
For more information or to schedule a visit contact us
Contact
See Phone
House 5 Bedrooms
Quinta da Bicuda (Cascais), Cascais e Estoril, Distrito de Lisboa
Used · 450m²
With Garage
buy
2.500.000 €
5-bedroom villa with 450 sqm of gross construction area, garden, heated swimming pool, and garage, set on a plot of land of 699 sqm in Quinta da Bicuda, Cascais. This house is spread over three floors, with two having access to the garden. The first floor, with access to the upper part of the garden, comprises a main entrance hall, a 30 sqm living room with two distinct areas, a guest bathroom, a 20 sqm kitchen, and two bedrooms sharing a bathroom. The second floor comprises a 20 sqm master suite with access to a balcony and a 14 sqm suite. The lower floor, with access to the garden and pool, comprises a living area with a bathroom, a laundry room, a suite with windows in all rooms, and access to the garage. The house benefits from excellent sun exposure, privacy, air conditioning, and central heating.
Located within a 5-minute walking distance from Quinta da Marinha and Quinta da Marinha Health Club. It is a 10-minute drive from Guincho Beach, CUF Cascais Hospital, Casa da Guia Shopping Center, Farol da Guia, Boca do Inferno, Cascais train station, and the center of Cascais. It is also 10 minutes away from Park International School - Cascais, St. George’s School, Santo António International School (SAIS), Externato Nossa Senhora do Rosário, and Colégio Amor de Deus. It is also a 20-minute drive from The American School in Portugal (TASIS), Carlucci American International School of Lisbon (CAISL), Deutsche Schule Lissabon (German School), and St. Julian’s School. Easy access to Marginal, the A5 motorway, and 30 minutes from Lisbon and Humberto Delgado Airport.
Located within a 5-minute walking distance from Quinta da Marinha and Quinta da Marinha Health Club. It is a 10-minute drive from Guincho Beach, CUF Cascais Hospital, Casa da Guia Shopping Center, Farol da Guia, Boca do Inferno, Cascais train station, and the center of Cascais. It is also 10 minutes away from Park International School - Cascais, St. George’s School, Santo António International School (SAIS), Externato Nossa Senhora do Rosário, and Colégio Amor de Deus. It is also a 20-minute drive from The American School in Portugal (TASIS), Carlucci American International School of Lisbon (CAISL), Deutsche Schule Lissabon (German School), and St. Julian’s School. Easy access to Marginal, the A5 motorway, and 30 minutes from Lisbon and Humberto Delgado Airport.
Contact
See Phone
House 5 Bedrooms
Cascais, Cascais e Estoril, Distrito de Lisboa
Under construction · 329m²
With Garage
buy
3.900.000 €
5 bedroom villa, under construction, of contemporary architecture, centre of Cascais,
With its construction already on going and due to finish in the beggining of 2025, this house is located in a quiet square, offering the convenience of going on foot to several locations such as the beach, Cascais train station, and every type of commerce/shops and services.
Implanted in a 732 sqm a lot, the villa, with swimming pool, has a 624 sqm gross construction area and a 276 sqm private gross area. It comprises two floors and a basement (163 sqm), being distributed as follows:
On the ground floor:
Entry Hall: 19.35 sqm;
Living room and dining room: 67.15 sqm with access to an ample terrace (74.50 sqm) covered by a pergola;
Fully equipped kitchen: 24.50 sqm with access to a terrace;
Bathroom: 9.10 sqm;
Suite/Office: 21.65 sqm
First floor:
Hall that distributes the private area: 18.15 sqm;
Master suite: 31 sqm with a walk-in closet with 13 sqm and access to a private balcony;
Suite 2: 24 sqm with access to a 20 sqm terrace
Suite 3: 23 sqm with access to a 20 sqm terrace;
Suite 4: 23 sqm with access to a 20 sqm terrace;
At the basement floor:
Garage: 75 sqm (3 parking spaces);
Bedroom/storage area: 24 sqm with access to an interior patio;
Laundry area: 9 sqm with access to an interior patio;
Bathroom: 6.20 sqm;
Technical area: 7.15 sqm;
Outside there are several leisure areas:
Swimming pool heated by an independent heat pump system;
Terrace area at the ground floor level, expanding the living room;
Pergola area for outdoor dining, with direct access to the dining room and kitchen;
Area next to the kitchen with enough space to park more three cars.
Important features :
Detailed selection of the highest quality materials and with ecological, energetic and environmental concerns;
Areas with ample divisions;
Excellent solar orientation: East, South, West;
Selection of sustainable and energy efficient materials.
30 minutes away from Lisbon´s International Airport, 5 minutes away from Estoril and 10 minutes away from the wonderful village of Sintra .
With its construction already on going and due to finish in the beggining of 2025, this house is located in a quiet square, offering the convenience of going on foot to several locations such as the beach, Cascais train station, and every type of commerce/shops and services.
Implanted in a 732 sqm a lot, the villa, with swimming pool, has a 624 sqm gross construction area and a 276 sqm private gross area. It comprises two floors and a basement (163 sqm), being distributed as follows:
On the ground floor:
Entry Hall: 19.35 sqm;
Living room and dining room: 67.15 sqm with access to an ample terrace (74.50 sqm) covered by a pergola;
Fully equipped kitchen: 24.50 sqm with access to a terrace;
Bathroom: 9.10 sqm;
Suite/Office: 21.65 sqm
First floor:
Hall that distributes the private area: 18.15 sqm;
Master suite: 31 sqm with a walk-in closet with 13 sqm and access to a private balcony;
Suite 2: 24 sqm with access to a 20 sqm terrace
Suite 3: 23 sqm with access to a 20 sqm terrace;
Suite 4: 23 sqm with access to a 20 sqm terrace;
At the basement floor:
Garage: 75 sqm (3 parking spaces);
Bedroom/storage area: 24 sqm with access to an interior patio;
Laundry area: 9 sqm with access to an interior patio;
Bathroom: 6.20 sqm;
Technical area: 7.15 sqm;
Outside there are several leisure areas:
Swimming pool heated by an independent heat pump system;
Terrace area at the ground floor level, expanding the living room;
Pergola area for outdoor dining, with direct access to the dining room and kitchen;
Area next to the kitchen with enough space to park more three cars.
Important features :
Detailed selection of the highest quality materials and with ecological, energetic and environmental concerns;
Areas with ample divisions;
Excellent solar orientation: East, South, West;
Selection of sustainable and energy efficient materials.
30 minutes away from Lisbon´s International Airport, 5 minutes away from Estoril and 10 minutes away from the wonderful village of Sintra .
Contact
See Phone
House 5 Bedrooms +2
Birre, Cascais e Estoril, Distrito de Lisboa
New · 380m²
With Garage
buy
5.100.000 €
5+2 Bedroom Villa with heated swimming pool, for sale in Birre, Cascais, inserted in a 900sq.m plot and with a prime location, in a very quiet area.
The villa, equipped with elevator serving the 3 floors, is divided as follows:
Floor 0:
- Entrance hall 28 m2 with wardrobe;
- Living room 54.7 m2;
- Dining room with kitchen in open space 39.8 m2;
- Suite / Office 16 m2 with wardrobe + bathroom 7.3 m2;
- Social bathroom 2.4 m2
Floor 1:
- Master suite 24.4 m2 with closet 13.7 m2, bathroom 14.4 m2 and TV room 12.5 m2;
- Suite 20.6 m2 with wardrobe + bathroom 16.6 m2;
- Suite 20.8 m2 with wardrobe + bathroom 9.3 m2;
- Suite 19.9 m2 with closet 9.4 m2, + bathroom 16.6 m2;
Floor -1:
- Outdoor patio 20.5 m2;
- Garage 64.3 m2;
- Technical area 14.7 m2 with glass doors to the outdoor patio;
- Storage area 14 m2 with glass doors to the outdoor patio;
- 4 storage areas: 26.8 m2, 8 m2, 6 m2, 6 m2;
- Technical swimming pool area: 14.1 m2;
- Circulation zone.
Villa with luxury finishes, home automation, underfloor heating in all divisions, solar panels, electric blinds and air conditioning installed.
Heated pool with automatic cover and several garden areas.
Location of excellence, in a privileged and quiet area, but close to several areas of leisure, commerce and services: 5 minutes by car from Guincho beach, Quinta da Marinha Golf and 10 minutes from the center of Cascais.
Easy access to the A5 motorway and marginal road.
EXPECTED COMPLETION OF WORK: 2024
The villa, equipped with elevator serving the 3 floors, is divided as follows:
Floor 0:
- Entrance hall 28 m2 with wardrobe;
- Living room 54.7 m2;
- Dining room with kitchen in open space 39.8 m2;
- Suite / Office 16 m2 with wardrobe + bathroom 7.3 m2;
- Social bathroom 2.4 m2
Floor 1:
- Master suite 24.4 m2 with closet 13.7 m2, bathroom 14.4 m2 and TV room 12.5 m2;
- Suite 20.6 m2 with wardrobe + bathroom 16.6 m2;
- Suite 20.8 m2 with wardrobe + bathroom 9.3 m2;
- Suite 19.9 m2 with closet 9.4 m2, + bathroom 16.6 m2;
Floor -1:
- Outdoor patio 20.5 m2;
- Garage 64.3 m2;
- Technical area 14.7 m2 with glass doors to the outdoor patio;
- Storage area 14 m2 with glass doors to the outdoor patio;
- 4 storage areas: 26.8 m2, 8 m2, 6 m2, 6 m2;
- Technical swimming pool area: 14.1 m2;
- Circulation zone.
Villa with luxury finishes, home automation, underfloor heating in all divisions, solar panels, electric blinds and air conditioning installed.
Heated pool with automatic cover and several garden areas.
Location of excellence, in a privileged and quiet area, but close to several areas of leisure, commerce and services: 5 minutes by car from Guincho beach, Quinta da Marinha Golf and 10 minutes from the center of Cascais.
Easy access to the A5 motorway and marginal road.
EXPECTED COMPLETION OF WORK: 2024
Contact
See Phone
Split Level House 5 Bedrooms +3
Cobre (Cascais), Cascais e Estoril, Distrito de Lisboa
New · 459m²
With Garage
buy
2.450.000 €
Esta magnífica moradia isolada de arquitetura contemporânea oferece luxo e conforto em todos os detalhes. Com uma área total de terreno de 496 m2 e uma área útil generosa de 459 m2, esta residência de 5 quartos com 3 espaços adicionais proporciona uma experiência de vida verdadeiramente requintada. Localizada numa zona nobre e tranquila de Cascais, a propriedade desfruta de uma excelente exposição solar, destacando-se pela sua piscina deslumbrante, jardim relvado e zona lounge para entretenimento ao ar livre.
O piso térreo acolhe uma entrada espaçosa que conduz à sala de estar e jantar de 47 m2, com acesso direto ao jardim e zona lounge, ideal para momentos de convívio. A cozinha totalmente equipada, em open space, com uma ilha central, oferece um ambiente moderno e funcional. Além disso, um quarto/escritório e uma casa de banho social completam este nível, juntamente com amplos terraços e estacionamento para 4 carros.
No primeiro piso, encontramos a indulgente suíte master com walk-in closet, casa de banho privativa e varanda, bem como duas suítes adicionais, cada uma com built-in closet, casa de banho privativa e varanda própria. Um quarto adicional com built-in closet e varanda, juntamente com uma casa de banho completa, completam este andar.
O piso inferior abriga duas salas multifunções, uma lavandaria, um quarto adicional e uma casa de banho completa, oferecendo um espaço flexível para as necessidades do dia a dia. Equipada com o mais alto padrão de comodidades, incluindo ar condicionado, aquecimento radiante, estores elétricos e vídeo vigilância, esta residência exemplifica o equilíbrio perfeito entre elegância e funcionalidade. Com uma atenção meticulosa aos detalhes e acabamentos de alta qualidade, esta é verdadeiramente uma oportunidade única de possuir uma moradia de prestígio em Cascais.
O piso térreo acolhe uma entrada espaçosa que conduz à sala de estar e jantar de 47 m2, com acesso direto ao jardim e zona lounge, ideal para momentos de convívio. A cozinha totalmente equipada, em open space, com uma ilha central, oferece um ambiente moderno e funcional. Além disso, um quarto/escritório e uma casa de banho social completam este nível, juntamente com amplos terraços e estacionamento para 4 carros.
No primeiro piso, encontramos a indulgente suíte master com walk-in closet, casa de banho privativa e varanda, bem como duas suítes adicionais, cada uma com built-in closet, casa de banho privativa e varanda própria. Um quarto adicional com built-in closet e varanda, juntamente com uma casa de banho completa, completam este andar.
O piso inferior abriga duas salas multifunções, uma lavandaria, um quarto adicional e uma casa de banho completa, oferecendo um espaço flexível para as necessidades do dia a dia. Equipada com o mais alto padrão de comodidades, incluindo ar condicionado, aquecimento radiante, estores elétricos e vídeo vigilância, esta residência exemplifica o equilíbrio perfeito entre elegância e funcionalidade. Com uma atenção meticulosa aos detalhes e acabamentos de alta qualidade, esta é verdadeiramente uma oportunidade única de possuir uma moradia de prestígio em Cascais.
Contact
See Phone
House 5 Bedrooms Triplex
Quinta da Marinha (Cascais), Cascais e Estoril, Distrito de Lisboa
Used · 526m²
With Garage
buy
5.200.000 €
Villa with 526 m2 of ABC with five suites, garden with a suspended pool, and a terrace.
It is located on a plot of 571 m2 in Quinta da Marinha, Cascais.
Designed by the prestigious Portuguese studio Gavinho Architecture & Design, this three-story house, with a rooftop and an elevator connecting the floors, features superior and high-quality materials and finishes, contemporary lines, much privacy, spacious areas, and plenty of natural light.
On the ground floor, there’s a large living room, open to the garden and with three-sided exterior contact, connected to the bright dining room, also open to the garden and a pleasant outdoor patio.
Also on this floor, we find the kitchen, with immense natural light, fully equipped and with the option to be open or closed, a social bathroom, and an elevator accessing the other floors.
On the 1st floor, there are three of the five existing suites.
Two large suites with walk-in closets, the first with 22.97m2 and the second with 26.52m2, not including the terraces.
The master suite has 46.21m2, also with a walk-in closet, a complete bathroom, and a large terrace.
All bedrooms enjoy excellent brightness with minimalist double-glazed frames from floor to ceiling, access to large terraces overlooking the garden and pool.
On the -1 floor, there are two more suites with 29.16m2 and 15.21m2, a social bathroom, a second living room, a gym, storage, laundry, and SPA, containing another bathroom with a shower.
It is located on a plot of 571 m2 in Quinta da Marinha, Cascais.
Designed by the prestigious Portuguese studio Gavinho Architecture & Design, this three-story house, with a rooftop and an elevator connecting the floors, features superior and high-quality materials and finishes, contemporary lines, much privacy, spacious areas, and plenty of natural light.
On the ground floor, there’s a large living room, open to the garden and with three-sided exterior contact, connected to the bright dining room, also open to the garden and a pleasant outdoor patio.
Also on this floor, we find the kitchen, with immense natural light, fully equipped and with the option to be open or closed, a social bathroom, and an elevator accessing the other floors.
On the 1st floor, there are three of the five existing suites.
Two large suites with walk-in closets, the first with 22.97m2 and the second with 26.52m2, not including the terraces.
The master suite has 46.21m2, also with a walk-in closet, a complete bathroom, and a large terrace.
All bedrooms enjoy excellent brightness with minimalist double-glazed frames from floor to ceiling, access to large terraces overlooking the garden and pool.
On the -1 floor, there are two more suites with 29.16m2 and 15.21m2, a social bathroom, a second living room, a gym, storage, laundry, and SPA, containing another bathroom with a shower.
Contact
See Phone
House 5 Bedrooms
Birre, Cascais e Estoril, Distrito de Lisboa
Used · 656m²
With Garage
buy
3.300.000 €
5-bedroom villa, 656 sqm (gross construction area) with garden, swimming pool and garage, in a clam area, set in an 864 sqm plot of land, in Birre, Cascais. The villa is designed as follows: the entrance floor has a west-facing living room with fireplace and dining room, kitchen, guest bathroom, and two suites. The first floor has three suites, one of which is the master suite with closet and access to the terrace with views overlooking the Sintra Mountains. Floor -1 has a lock-up garage for 2/3 cars, storage area, laundry and lounge with access to the swimming pool with supporting bathroom and barbecue.
Birre is a privileged area in Cascais because it is calm and private, within a 5-minute driving distance from Guincho beach and Quinta da Marinha golf courses. This villa is less than a 10-minute driving distance from several colleges, such as Externato Nossa Senhora do Rosário, Colégio Amor de Deus, German School (Deutsche Schule Lissabon), and SAIS (Santo António International School). Located 20 minutes away from TASIS International Schools (The American School in Portugal) and CAISL (Carlucci American International School of Lisbon) in Beloura and from St. Julian’s School in Carcavelos. Fast access to the motorway, 30-minute driving distance from Lisbon and Humberto Delgado Airport.
Birre is a privileged area in Cascais because it is calm and private, within a 5-minute driving distance from Guincho beach and Quinta da Marinha golf courses. This villa is less than a 10-minute driving distance from several colleges, such as Externato Nossa Senhora do Rosário, Colégio Amor de Deus, German School (Deutsche Schule Lissabon), and SAIS (Santo António International School). Located 20 minutes away from TASIS International Schools (The American School in Portugal) and CAISL (Carlucci American International School of Lisbon) in Beloura and from St. Julian’s School in Carcavelos. Fast access to the motorway, 30-minute driving distance from Lisbon and Humberto Delgado Airport.
Contact
See Phone
House 5 Bedrooms +2
Birre, Cascais e Estoril, Distrito de Lisboa
Used · 620m²
With Swimming Pool
buy
3.950.000 €
Moradia T5+2 com 620 m² de área bruta de construção, jardim e piscina, com arquitetura contemporânea, inserida num terreno de 657 m², localizada numa zona calma e residencial de Birre, em Cascais.
A moradia, distribuída em 3 pisos, é bem dividida entre a zona social (piso 0), zona privativa (piso 1) e zona multiuso (Piso -1). O projeto foi pensado de forma que o jardim e a piscina sejam uma continuidade da casa, promovendo uma vivência ao ar livre em equilíbrio e fusão entre os espaços interiores e exteriores.
Destaca-se pelos materiais de alta qualidade e pelas áreas bem generosas como a zona social de 77 m² e suites com áreas que variam entre 25 m² e os 16 m². As grandes fachadas em vidro conferem muita luminosidade acrescendo a excelente exposição solar.
Localizada a 2 minutos driving distance dos colégios internacionais St George’s, Saint James e King´s College, da Escola Os Aprendizes, 5 minutos da praia do Guincho, CUF Cascais Hospital, Avenida da República, Centro Comercial Casa da Guia, Farol da Guia, Boca do Inferno, estação ferroviária de Cascais e do centro de Cascais. A 10 minutos driving distance da Escola Superior de Saúde do Alcoitão, St. George’s School, Santo António International School (SAIS), Deutsche Schule Lissabon (Escola Alemã), Externato Nossa Senhora do Rosário e Colégio Amor de Deus. Encontra-se ainda a 15 minutos das Escolas Internacionais The American School in Portugal (TASIS) e da Carlucci American International School of Lisbon (CAISL), ambas na Beloura. Rápido acesso à Marginal, à auto estrada A5 e a 30 minutos de Lisboa e do Aeroporto Humberto Delgado. A a 30 minutos do centro de Lisboa e do aeroporto.
A moradia, distribuída em 3 pisos, é bem dividida entre a zona social (piso 0), zona privativa (piso 1) e zona multiuso (Piso -1). O projeto foi pensado de forma que o jardim e a piscina sejam uma continuidade da casa, promovendo uma vivência ao ar livre em equilíbrio e fusão entre os espaços interiores e exteriores.
Destaca-se pelos materiais de alta qualidade e pelas áreas bem generosas como a zona social de 77 m² e suites com áreas que variam entre 25 m² e os 16 m². As grandes fachadas em vidro conferem muita luminosidade acrescendo a excelente exposição solar.
Localizada a 2 minutos driving distance dos colégios internacionais St George’s, Saint James e King´s College, da Escola Os Aprendizes, 5 minutos da praia do Guincho, CUF Cascais Hospital, Avenida da República, Centro Comercial Casa da Guia, Farol da Guia, Boca do Inferno, estação ferroviária de Cascais e do centro de Cascais. A 10 minutos driving distance da Escola Superior de Saúde do Alcoitão, St. George’s School, Santo António International School (SAIS), Deutsche Schule Lissabon (Escola Alemã), Externato Nossa Senhora do Rosário e Colégio Amor de Deus. Encontra-se ainda a 15 minutos das Escolas Internacionais The American School in Portugal (TASIS) e da Carlucci American International School of Lisbon (CAISL), ambas na Beloura. Rápido acesso à Marginal, à auto estrada A5 e a 30 minutos de Lisboa e do Aeroporto Humberto Delgado. A a 30 minutos do centro de Lisboa e do aeroporto.
Contact
See Phone
House 5 Bedrooms +2
Quinta da Marinha (Cascais), Cascais e Estoril, Distrito de Lisboa
For refurbishment · 992m²
With Garage
buy
17.000.000 €
Villa with excellent sea view in Qta da Marinha.
For more information, please contact us.
For more information, please contact us.
Contact
See Phone
House 5 Bedrooms +1
Cascais e Estoril, Distrito de Lisboa
Under construction · 589m²
With Garage
buy
2.350.000 €
Envolvido num ambiente de charme e requinte, o condomínio privado Quinta das Giestas Estoril proporciona a segurança, privacidade e conforto que necessita. Pensado em cada detalhe para que a experiência de viver numa destas fabulosas moradias T5+1 seja única e especial.
Perfeito para os mais exigentes, este luxuoso condomínio situa-se numa das mais privilegiadas zonas do Estoril. Na sua envolvência destacam-se todos os serviços necessários desde gastronomia local, lazer, cultura e um conjunto variado de mercados e centros comerciais.
Nove moradias magníficas com arquitetura contemporânea, acabamentos de alta qualidade, áreas generosas e bem aproveitadas, que se prolongam sobre o exterior, numa atmosfera luminosa e aberta, com um grande terraço, jardim e piscina e localizadas perto de praias e parques, ideais para caminhadas agradáveis.
Faça download da brochura de apresentação aqui.
Com ampla sala de estar com acesso ao jardim acolhedor e servido por um deck moderno; quatro quartos em suite, todos com acesso a varanda privativa. Master suite com walk-in closet. Uma cozinha espaçosa e equipada com os mais modernos eletrodomésticos e com acesso a varanda. Têm ainda o espaço ideal para a criação de um ginásio ou escritório residencial.
Estas moradias prontas a habitar permitem obter o seu estilo de vida ao ar livre ideal, em simultâneo com o óptimo clima mediterrâneo de que sempre sonhou, para além de proporcionarem espaços para a realização de atividades de trabalho, educação, socialização, entretenimento e momentos em família que ocorrem naturalmente em casa.
Um projeto magnânimo que não esquece a durabilidade de um exterior robusco, com materiais vítreos, a solidez e massividade do betão com placas de pedra calcária, e o conforto da madeira.
Com 15.000 m2 no total, o condomínio Quinta das Giestas Estoril tem a particularidade de integrar-se num cenário absolutamente excecional no Estoril. A convivência única com 9.000 m2 de zona verde protegida será o magnífico pano de fundo para os residentes destas moradias de luxo.
Nesta reserva ecológica serão construídos trilhos pedonais que permitirão uma agradável e entusiasmante caminhada até à praia da Poça. Para quem prefira optar por um meio de transporte, poderá recorrer a bicicletas elétricas que estarão disponíveis em zona de co-living do condomínio.
Tudo aquilo que sonhou para a sua nova casa. A exclusividade e o requinte de viver numa moradia de arquitetura contemporânea, em absoluta harmonia com a natureza.
Composição:
ÁREA EXTERIOR - 253.10 m2
- Escadaria acesso à casa
- Terraço exterior em deck de madeira
- Piscina
- Churrasqueira
- Escadaria Logradouro
CAVE - 221,65m2
- Garagem
- Hall Interior
- Circulação
- Lavandaria
- Arrumos
- Instalação sanitária
- Quarto serviço
R/C - 230.85m2
- Átrio exterior
- Hall entrada
- Escritório
- Instalação sanitária
- Cozinha
- Copa
- Circulação
- Sala
PISO 1 - 164,70m2
- Circulação
- Suite 1
- Suite 2
- Suite 3
- Master Suite
Destaques dos acabamentos:
ESTRUTURA
- Estrutura antissísmica em betão C25/30 armado com aço nervurado A400 NR.
SISTEMA DE CLIMATIZAÇÃO
- Sistema de climatização de ar condicionado, através de condutas, Com temperaturas individualizadas, na sala, escritório e quartos.
- Aquecimento das instalações sanitárias através de pavimento radiante elétrico.
- Produção de energia através de painéis fotovoltaicos.
- Recuperador de calor a lenha de tripla face.
PAREDES EXTERIORES
- Paredes exteriores duplas, isolamento térmico etics pelo exterior.
VÃOS EXTERIORES - CAIXILHARIA
- Caixilharia em alumínio lacado bicolor da Cortizo, com rutura térmica, vidro duplo espelhado, térmico e laminado com caixa de ar.
- Caixilharia serie de correr elevável com rutura térmica na zona da sala com vidro exterior de segurança reforçado.
VÃOS EXTERIORES - PORTAS
- Porta pivotante com fechadura de segurança reforçada com chapa de aço.
PISCINA
- Estrutura em betão armado, iluminação LED, patamar no interior da piscina, bomba circuladora, filtro de areia, préinstalação para aquecimento de águas.
PAVIMENTOS
- Piso em madeira maciça de carvalho com 20mm espessura no hall, sala de estar e jantar, cozinha, zona circulação e quartos.
- Degraus de escadas revestidos a madeira de carvalho com iluminação LED embutida.
- Piso em mármore natural Estremoz nas instalações sanitárias e base duche.
PAREDES
- Paredes em mármore natural Estremoz em zona de duche, restantes paredes em gesso projectado.
TETOS
- Tetos falso em placas de gesso cartonado KNAUF, isolamento térmico e acústico em lã de rocha de 70mm no teto da cave, acabamento pintado com tinta plástica branca da CIN.
ELEVADOR
Homelift panorâmico, com portas automáticas, paredes laterais em vidro, porta de patamar e cabina em aço inox e vidro.
INSTALAÇÕES SANITÁRIAS
- Sanita suspensa com tampo soft close, descarga encastrada da Geberit, modelo ICON, placa descarga geberit modelo Sigma.
- Lavatório cerâmico de pousar da Geberit, modelo Variform Eliptico.
- Monocomando de lavatório cano alto cor preta Hansgrohe, modelo Talis E240.
- Base de duche mármore Estremoz.
- Reguardo de duche vidro, GME twenty black com soft close.
- Sistema de duche de encastre de dupla via cor preta Hansgrohe com chuveiro de mão.
COZINHA
- Balcão e parede revestidos a Dekton Glacier Natural.
- Eletrodomésticos Siemens (placa de indução, exaustor de teto, forno, microondas, frigorifico e arca vertical, máquina lavar loiça).
- Pio aço inox rodi box line 50 e Boxline 74.
- Torneiras Rodi.
DOMÓTICA
- Equipada com domótica, sistema universal KNX, para controlo de iluminação interior e exterior, controlo portão garagem, estores/blackouts, climatização, videoporteiro Smart com assistente de voz, acesso remoto e displays touch personalizáveis.
SOM
- Sistema de som ambiente com controlo WI-FI, com acessos independentes, na cozinha, sala e quartos com aplicativo para controlo remoto por telemóvel.
Proximidades:
- Bosque dos Gaios - 650 metros a pé
- Praia da Poça - 2 km
- Colégio Senhora da Boa Nova - 250 metros a pé
- Greene’s Tutorial College - 1,8 km
- Clube de Golfe do Estoril - 1,5 km
- Escola de Golfe Daniel Grimm - 1,5 km
- Casino Estoril - 2 km
- Clube de Ténis do Estoril - 900 metros
- Clube de Padel do Estoril - 750 metros a pé
- Hospital de Cascais - 5 km
- Cascais - 10 minutos
- Lisboa - 24 minutos
- A poucos metros do acesso à A5, IC15
REF 98024. Veja este e outros imóveis em (url)
Intermediário de crédito aprovado pelo Banco de Portugal. Tratamos de toda a documentação sem custos para o cliente.
______
Fundada há 19 anos, a Condelix é uma agência imobiliária de capital português que assume, atualmente, uma posição privilegiada no mercado imobiliário nacional.
Com sólidas sinergias com uma rede de construtores, entidades bancárias e fundos de investimento, garantimos uma abordagem unificada para os nossos clientes, onde quer que estejam e em qualquer localização que desejem comprar, arrendar ou vender um imóvel.
Perfeito para os mais exigentes, este luxuoso condomínio situa-se numa das mais privilegiadas zonas do Estoril. Na sua envolvência destacam-se todos os serviços necessários desde gastronomia local, lazer, cultura e um conjunto variado de mercados e centros comerciais.
Nove moradias magníficas com arquitetura contemporânea, acabamentos de alta qualidade, áreas generosas e bem aproveitadas, que se prolongam sobre o exterior, numa atmosfera luminosa e aberta, com um grande terraço, jardim e piscina e localizadas perto de praias e parques, ideais para caminhadas agradáveis.
Faça download da brochura de apresentação aqui.
Com ampla sala de estar com acesso ao jardim acolhedor e servido por um deck moderno; quatro quartos em suite, todos com acesso a varanda privativa. Master suite com walk-in closet. Uma cozinha espaçosa e equipada com os mais modernos eletrodomésticos e com acesso a varanda. Têm ainda o espaço ideal para a criação de um ginásio ou escritório residencial.
Estas moradias prontas a habitar permitem obter o seu estilo de vida ao ar livre ideal, em simultâneo com o óptimo clima mediterrâneo de que sempre sonhou, para além de proporcionarem espaços para a realização de atividades de trabalho, educação, socialização, entretenimento e momentos em família que ocorrem naturalmente em casa.
Um projeto magnânimo que não esquece a durabilidade de um exterior robusco, com materiais vítreos, a solidez e massividade do betão com placas de pedra calcária, e o conforto da madeira.
Com 15.000 m2 no total, o condomínio Quinta das Giestas Estoril tem a particularidade de integrar-se num cenário absolutamente excecional no Estoril. A convivência única com 9.000 m2 de zona verde protegida será o magnífico pano de fundo para os residentes destas moradias de luxo.
Nesta reserva ecológica serão construídos trilhos pedonais que permitirão uma agradável e entusiasmante caminhada até à praia da Poça. Para quem prefira optar por um meio de transporte, poderá recorrer a bicicletas elétricas que estarão disponíveis em zona de co-living do condomínio.
Tudo aquilo que sonhou para a sua nova casa. A exclusividade e o requinte de viver numa moradia de arquitetura contemporânea, em absoluta harmonia com a natureza.
Composição:
ÁREA EXTERIOR - 253.10 m2
- Escadaria acesso à casa
- Terraço exterior em deck de madeira
- Piscina
- Churrasqueira
- Escadaria Logradouro
CAVE - 221,65m2
- Garagem
- Hall Interior
- Circulação
- Lavandaria
- Arrumos
- Instalação sanitária
- Quarto serviço
R/C - 230.85m2
- Átrio exterior
- Hall entrada
- Escritório
- Instalação sanitária
- Cozinha
- Copa
- Circulação
- Sala
PISO 1 - 164,70m2
- Circulação
- Suite 1
- Suite 2
- Suite 3
- Master Suite
Destaques dos acabamentos:
ESTRUTURA
- Estrutura antissísmica em betão C25/30 armado com aço nervurado A400 NR.
SISTEMA DE CLIMATIZAÇÃO
- Sistema de climatização de ar condicionado, através de condutas, Com temperaturas individualizadas, na sala, escritório e quartos.
- Aquecimento das instalações sanitárias através de pavimento radiante elétrico.
- Produção de energia através de painéis fotovoltaicos.
- Recuperador de calor a lenha de tripla face.
PAREDES EXTERIORES
- Paredes exteriores duplas, isolamento térmico etics pelo exterior.
VÃOS EXTERIORES - CAIXILHARIA
- Caixilharia em alumínio lacado bicolor da Cortizo, com rutura térmica, vidro duplo espelhado, térmico e laminado com caixa de ar.
- Caixilharia serie de correr elevável com rutura térmica na zona da sala com vidro exterior de segurança reforçado.
VÃOS EXTERIORES - PORTAS
- Porta pivotante com fechadura de segurança reforçada com chapa de aço.
PISCINA
- Estrutura em betão armado, iluminação LED, patamar no interior da piscina, bomba circuladora, filtro de areia, préinstalação para aquecimento de águas.
PAVIMENTOS
- Piso em madeira maciça de carvalho com 20mm espessura no hall, sala de estar e jantar, cozinha, zona circulação e quartos.
- Degraus de escadas revestidos a madeira de carvalho com iluminação LED embutida.
- Piso em mármore natural Estremoz nas instalações sanitárias e base duche.
PAREDES
- Paredes em mármore natural Estremoz em zona de duche, restantes paredes em gesso projectado.
TETOS
- Tetos falso em placas de gesso cartonado KNAUF, isolamento térmico e acústico em lã de rocha de 70mm no teto da cave, acabamento pintado com tinta plástica branca da CIN.
ELEVADOR
Homelift panorâmico, com portas automáticas, paredes laterais em vidro, porta de patamar e cabina em aço inox e vidro.
INSTALAÇÕES SANITÁRIAS
- Sanita suspensa com tampo soft close, descarga encastrada da Geberit, modelo ICON, placa descarga geberit modelo Sigma.
- Lavatório cerâmico de pousar da Geberit, modelo Variform Eliptico.
- Monocomando de lavatório cano alto cor preta Hansgrohe, modelo Talis E240.
- Base de duche mármore Estremoz.
- Reguardo de duche vidro, GME twenty black com soft close.
- Sistema de duche de encastre de dupla via cor preta Hansgrohe com chuveiro de mão.
COZINHA
- Balcão e parede revestidos a Dekton Glacier Natural.
- Eletrodomésticos Siemens (placa de indução, exaustor de teto, forno, microondas, frigorifico e arca vertical, máquina lavar loiça).
- Pio aço inox rodi box line 50 e Boxline 74.
- Torneiras Rodi.
DOMÓTICA
- Equipada com domótica, sistema universal KNX, para controlo de iluminação interior e exterior, controlo portão garagem, estores/blackouts, climatização, videoporteiro Smart com assistente de voz, acesso remoto e displays touch personalizáveis.
SOM
- Sistema de som ambiente com controlo WI-FI, com acessos independentes, na cozinha, sala e quartos com aplicativo para controlo remoto por telemóvel.
Proximidades:
- Bosque dos Gaios - 650 metros a pé
- Praia da Poça - 2 km
- Colégio Senhora da Boa Nova - 250 metros a pé
- Greene’s Tutorial College - 1,8 km
- Clube de Golfe do Estoril - 1,5 km
- Escola de Golfe Daniel Grimm - 1,5 km
- Casino Estoril - 2 km
- Clube de Ténis do Estoril - 900 metros
- Clube de Padel do Estoril - 750 metros a pé
- Hospital de Cascais - 5 km
- Cascais - 10 minutos
- Lisboa - 24 minutos
- A poucos metros do acesso à A5, IC15
REF 98024. Veja este e outros imóveis em (url)
Intermediário de crédito aprovado pelo Banco de Portugal. Tratamos de toda a documentação sem custos para o cliente.
______
Fundada há 19 anos, a Condelix é uma agência imobiliária de capital português que assume, atualmente, uma posição privilegiada no mercado imobiliário nacional.
Com sólidas sinergias com uma rede de construtores, entidades bancárias e fundos de investimento, garantimos uma abordagem unificada para os nossos clientes, onde quer que estejam e em qualquer localização que desejem comprar, arrendar ou vender um imóvel.
Contact
See Phone
See more Properties for Sale, Houses in Distrito de Lisboa, Cascais e Estoril
Bedrooms
Zones
Can’t find the property you’re looking for?
