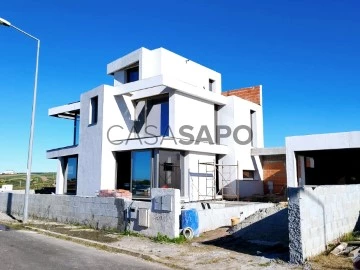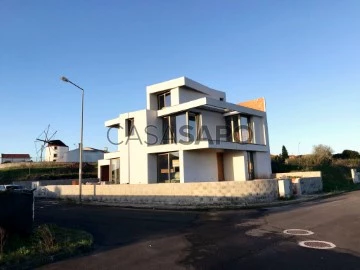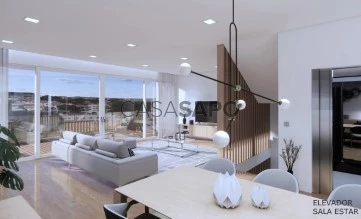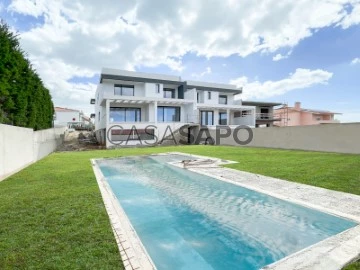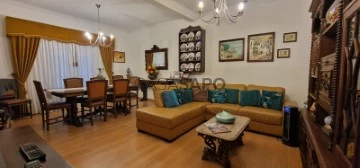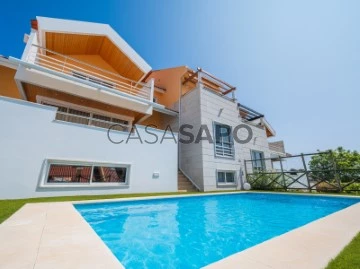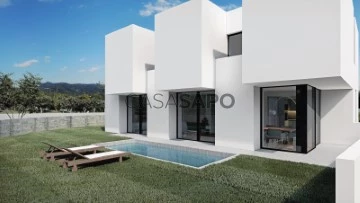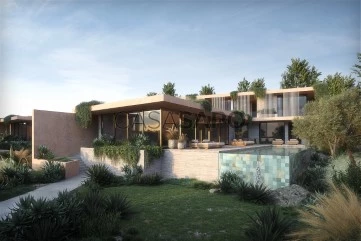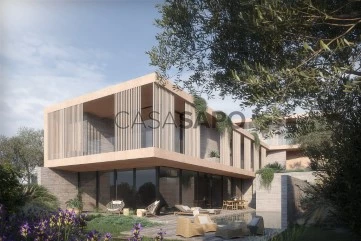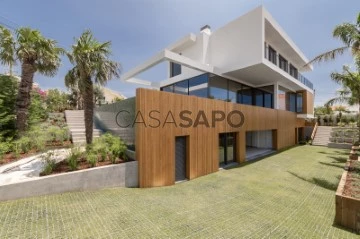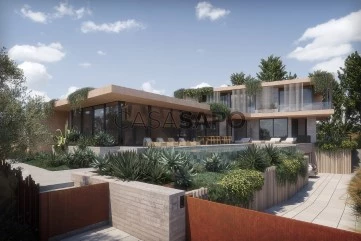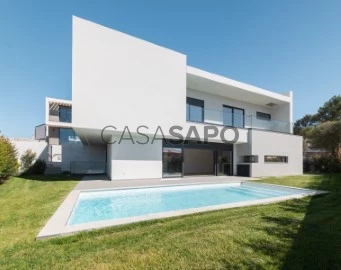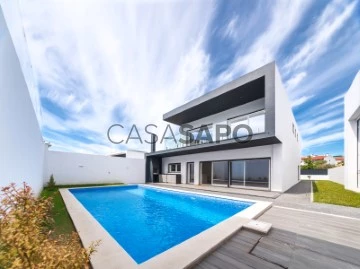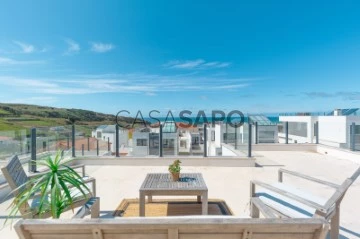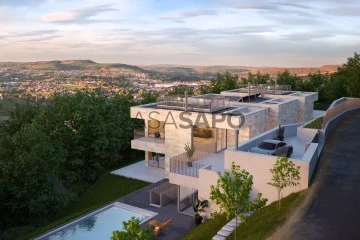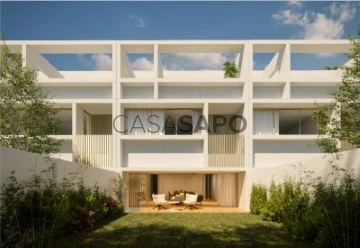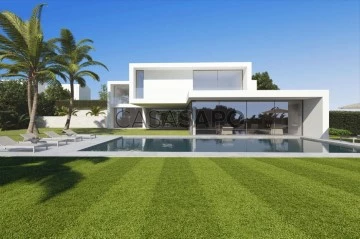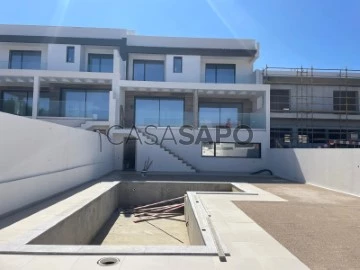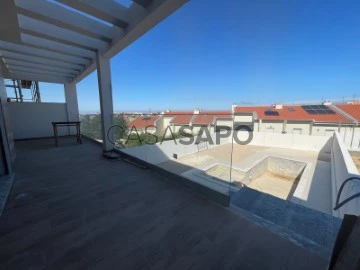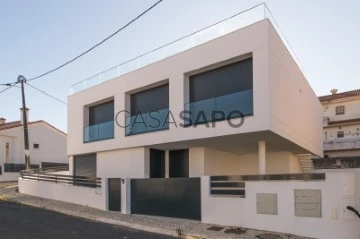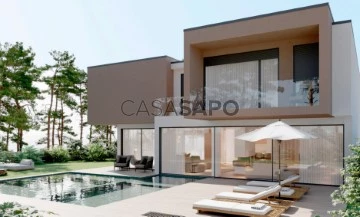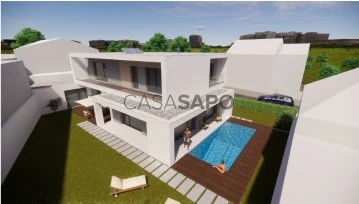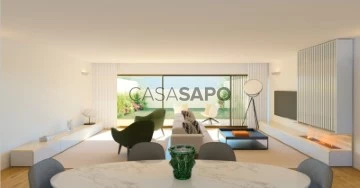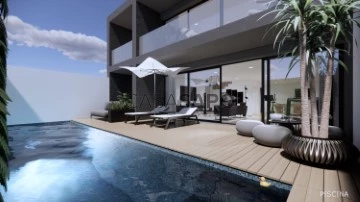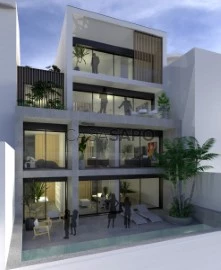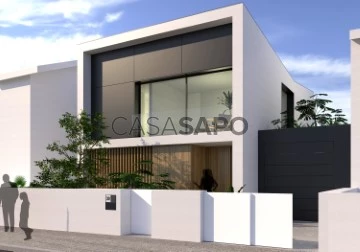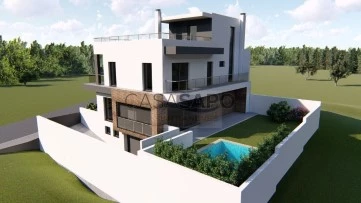Saiba aqui quanto pode pedir
37 Properties for Sale, Houses 5 Bedrooms New, in Distrito de Lisboa, near Police
Map
Order by
Relevance
House 5 Bedrooms Duplex
Zambujeira (Lourinhã), Lourinhã e Atalaia, Distrito de Lisboa
New · 140m²
With Garage
buy
600.000 €
Luxury 4+1 bedroom villa with sea views.
With large areas and high quality finishes.
Comprises:
GROUND FLOOR
1 living room with 44m2 and 1 equipped kitchen, 1 bedroom and 1 bathroom.
1st floor
3 suites with dressing rooms and two balconies.
2nd floor
Spacious room with the possibility of transforming it into a bedroom and a bathroom with access to the 49m2 terrace.
Extras:
1 garage with 17m2
Outdoor space with garden, swimming pool and barbecue area.
Photovoltaic panels, heat pump and automatic gates.
3 minutes from Areia Branca beach, 5 minutes from Lourinhã and 40 minutes from Lisbon.
With large areas and high quality finishes.
Comprises:
GROUND FLOOR
1 living room with 44m2 and 1 equipped kitchen, 1 bedroom and 1 bathroom.
1st floor
3 suites with dressing rooms and two balconies.
2nd floor
Spacious room with the possibility of transforming it into a bedroom and a bathroom with access to the 49m2 terrace.
Extras:
1 garage with 17m2
Outdoor space with garden, swimming pool and barbecue area.
Photovoltaic panels, heat pump and automatic gates.
3 minutes from Areia Branca beach, 5 minutes from Lourinhã and 40 minutes from Lisbon.
Contact
See Phone
House 5 Bedrooms
Mealhada, Loures, Distrito de Lisboa
New · 321m²
With Garage
buy
1.150.000 €
Moradia unifamiliar T5 na Mealhada em Loures
Referência: MR2693
Moradia com arquitetura moderna, acabamentos de luxo, 4 pisos com elevador, piscina aquecida e vista panorâmica.
Com um design moderno, esta moradia oferece conforto e elegância.
Cada área foi cuidadosamente planeada para oferecer flexibilidade na decoração e proporcionar a melhor experiência aos moradores.
Com uma vista panorâmica sobre a cidade e para a natureza, é um convite para momentos de lazer e relaxamento, podendo usufruir ainda da piscina aquecida, que tem a possibilidade de ser coberta.
Com uma área total de construção de 410 metros quadrados de construção, esta moradia dispõe de:
- 4 suítes amplas com closet, wc privado e varanda;
- 1 suite ampla com closet, wc privado e páteo privado;
- Cozinha com ilha e sala de jantar contíguas;
- Sala de estar com varanda ampla e zona de deck para mesa de refeições exterior;
- Sala de estar temática com wc (música/multimédia/descanso);
- Sala Polivalente com wc (Jogos/Fitness/Multimédia);
- Elevador;
- Garagem com carregador elétrico;
- Preparada para instalação solar fotovoltaica;
- Lavandaria;
- Arrumos;
- Piscina aquecida;
Características principais:
Cozinha
- Móveis de cozinha em branco lacados com iluminação em LED , modelo SEUL.
- Bancada e revestimento por cima da bancada em stone branco liso.
- Eletrodomésticos de encastrar HOTPOINT.
- Maquina lavar roupa.
- Maquina lavar loiça.
- Frigorifico side by side.
- Arca vertical.
- Micro-ondas.
- Placa.
- Forno.
- Exaustor marca: ELICA.
- Lava loiça em inox marca: RODI.
- Misturadora marca: BRUMA.
- Revestimento paredes em estuque branco.
-Pavimento em réguas laminadas.
Gerais
- Pavimento em réguas laminadas.
- Portas interiores em branco lacado com puxadores inox escovado.
- Roupeiros forrados no interior em madeira ’linho rendilhado branco’ com portas em madeira lacadas em branco e iluminação interior.
- Caixilharia com corte térmico e vidro duplo.
- Estores térmicos e elétricos com comando individual e geral.
- Tetos falsos em gesso cartonado em todas as divisões - nas instalações sanitárias o gesso é hidrófugo.
- Sancas para embutir cortinados.
- Lâmpadas de embutir em LED.
- Paredes estucadas e pintadas a branco.
- Guardas de varanda em vidro.
Instalações Sanitárias
Sociais:
- Móvel suspenso em madeira lacada a branco e espelho com luz Led.
- Lavatório de bancada.
- Torneiras de embutir na parede marca: BRUMA.
- Sanitários marca: SANITANA.
- Revestimento de parede em cerâmica MARGRÊS 90x90 modelo: calacatta.
Suites
- Móvel suspenso em madeira lacado a branco e espelho com luz Led
- Lavatório de bancada.
- Torneiras de embutir na parede marca: BRUMA.
- Revestimento de parede em cerâmica MARGRÊS 90x90 modelo: calacatta.
- Base de duche com chuveiro de parede e tecto com resguardo em vidro.
Equipamentos
- Painéis solares térmicos, marca: VULCANO.
- Esquentador, marca: VULCANO.
- Ventilação mecânica nas instalações sanitárias.
- Aparelhagem elétrica: EFAPEL.
- Ar condicionado HAIER com aplicação mobile.
- Aspiração central marca: BEAM Electrolux.
- Vídeo porteiro, marca: COMELIT.
- Porta blindada com fechadura alta segurança c/ chave inviolável, marca: DIERRE.
- Portões das garagens automatizados.
- Elevador: ORONA.
Certificado energético: A+
Localizada em zona com todo o tipo de comércio, serviços e transportes públicos e a poucos minutos do centro de Loures e das principais vias rodoviárias de acesso à Lisboa.
Para mais informações e/ ou agendar visita contacte (telefone) ou (telefone)
Para mais soluções consulte: liskasasimobiliaria pt
’LisKasas o caminho mais rápido e seguro na procura da sua futura casa’
Referência: MR2693
Moradia com arquitetura moderna, acabamentos de luxo, 4 pisos com elevador, piscina aquecida e vista panorâmica.
Com um design moderno, esta moradia oferece conforto e elegância.
Cada área foi cuidadosamente planeada para oferecer flexibilidade na decoração e proporcionar a melhor experiência aos moradores.
Com uma vista panorâmica sobre a cidade e para a natureza, é um convite para momentos de lazer e relaxamento, podendo usufruir ainda da piscina aquecida, que tem a possibilidade de ser coberta.
Com uma área total de construção de 410 metros quadrados de construção, esta moradia dispõe de:
- 4 suítes amplas com closet, wc privado e varanda;
- 1 suite ampla com closet, wc privado e páteo privado;
- Cozinha com ilha e sala de jantar contíguas;
- Sala de estar com varanda ampla e zona de deck para mesa de refeições exterior;
- Sala de estar temática com wc (música/multimédia/descanso);
- Sala Polivalente com wc (Jogos/Fitness/Multimédia);
- Elevador;
- Garagem com carregador elétrico;
- Preparada para instalação solar fotovoltaica;
- Lavandaria;
- Arrumos;
- Piscina aquecida;
Características principais:
Cozinha
- Móveis de cozinha em branco lacados com iluminação em LED , modelo SEUL.
- Bancada e revestimento por cima da bancada em stone branco liso.
- Eletrodomésticos de encastrar HOTPOINT.
- Maquina lavar roupa.
- Maquina lavar loiça.
- Frigorifico side by side.
- Arca vertical.
- Micro-ondas.
- Placa.
- Forno.
- Exaustor marca: ELICA.
- Lava loiça em inox marca: RODI.
- Misturadora marca: BRUMA.
- Revestimento paredes em estuque branco.
-Pavimento em réguas laminadas.
Gerais
- Pavimento em réguas laminadas.
- Portas interiores em branco lacado com puxadores inox escovado.
- Roupeiros forrados no interior em madeira ’linho rendilhado branco’ com portas em madeira lacadas em branco e iluminação interior.
- Caixilharia com corte térmico e vidro duplo.
- Estores térmicos e elétricos com comando individual e geral.
- Tetos falsos em gesso cartonado em todas as divisões - nas instalações sanitárias o gesso é hidrófugo.
- Sancas para embutir cortinados.
- Lâmpadas de embutir em LED.
- Paredes estucadas e pintadas a branco.
- Guardas de varanda em vidro.
Instalações Sanitárias
Sociais:
- Móvel suspenso em madeira lacada a branco e espelho com luz Led.
- Lavatório de bancada.
- Torneiras de embutir na parede marca: BRUMA.
- Sanitários marca: SANITANA.
- Revestimento de parede em cerâmica MARGRÊS 90x90 modelo: calacatta.
Suites
- Móvel suspenso em madeira lacado a branco e espelho com luz Led
- Lavatório de bancada.
- Torneiras de embutir na parede marca: BRUMA.
- Revestimento de parede em cerâmica MARGRÊS 90x90 modelo: calacatta.
- Base de duche com chuveiro de parede e tecto com resguardo em vidro.
Equipamentos
- Painéis solares térmicos, marca: VULCANO.
- Esquentador, marca: VULCANO.
- Ventilação mecânica nas instalações sanitárias.
- Aparelhagem elétrica: EFAPEL.
- Ar condicionado HAIER com aplicação mobile.
- Aspiração central marca: BEAM Electrolux.
- Vídeo porteiro, marca: COMELIT.
- Porta blindada com fechadura alta segurança c/ chave inviolável, marca: DIERRE.
- Portões das garagens automatizados.
- Elevador: ORONA.
Certificado energético: A+
Localizada em zona com todo o tipo de comércio, serviços e transportes públicos e a poucos minutos do centro de Loures e das principais vias rodoviárias de acesso à Lisboa.
Para mais informações e/ ou agendar visita contacte (telefone) ou (telefone)
Para mais soluções consulte: liskasasimobiliaria pt
’LisKasas o caminho mais rápido e seguro na procura da sua futura casa’
Contact
See Phone
House 5 Bedrooms
Porto Salvo, Oeiras, Distrito de Lisboa
New · 337m²
With Garage
buy
1.650.000 €
Brand-new 5 bedrooms villa located in Oeiras with swimming pool, large lawned garden, rooftop with oceans viewns and to Sintra mountain as well, large areas and top quality finishes, located in a privileged area of Oeiras.
Ready in September 2024
Main Areas:
Ground floor
. Living room with access to terrace, access to garden area with pool
. Fully equipped kitchen with direct access to the outside
. Hall
. Wc
1st floor
. Master suite with walk-in wardrobe, bathroom and private terrace overlooking the pool.
. Suite with built-in wardrobe, bathroom and access to terrace
. Suite with bathroom and direct access to the terrace
. Suite with bathroom and direct access to terrace .
. Hall
2nd floor
. Rooftop with views of the Sintra mountains
Floor -1
. Cinema room
. Storage room
. Laundry room
. Hall
. WC
There is a garage with parking space for 2 cars.
The villa is equipped with solar panels.
Located in a quiet residential area, close to schools, business centres, leisure areas and all kinds of shops and services. Just 4 minutes from Lagoas Parque, 5 minutes from Colégio de São Francisco de Assis, 5 minutes from Oeiras Parque, 7 minutes from Oeiras Golf Club, 8 minutes from Parque dos Poetas, 15 minutes from Oeiras Marina and just 30 minutes from Lisbon Airport.
INSIDE LIVING operates in the luxury housing and property investment market. Our team offers a diverse range of excellent services to our clients, such as investor support services, ensuring all the assistance in the selection, purchase, sale or rental of properties, architectural design, interior design, banking and concierge services throughout the process.
Ready in September 2024
Main Areas:
Ground floor
. Living room with access to terrace, access to garden area with pool
. Fully equipped kitchen with direct access to the outside
. Hall
. Wc
1st floor
. Master suite with walk-in wardrobe, bathroom and private terrace overlooking the pool.
. Suite with built-in wardrobe, bathroom and access to terrace
. Suite with bathroom and direct access to the terrace
. Suite with bathroom and direct access to terrace .
. Hall
2nd floor
. Rooftop with views of the Sintra mountains
Floor -1
. Cinema room
. Storage room
. Laundry room
. Hall
. WC
There is a garage with parking space for 2 cars.
The villa is equipped with solar panels.
Located in a quiet residential area, close to schools, business centres, leisure areas and all kinds of shops and services. Just 4 minutes from Lagoas Parque, 5 minutes from Colégio de São Francisco de Assis, 5 minutes from Oeiras Parque, 7 minutes from Oeiras Golf Club, 8 minutes from Parque dos Poetas, 15 minutes from Oeiras Marina and just 30 minutes from Lisbon Airport.
INSIDE LIVING operates in the luxury housing and property investment market. Our team offers a diverse range of excellent services to our clients, such as investor support services, ensuring all the assistance in the selection, purchase, sale or rental of properties, architectural design, interior design, banking and concierge services throughout the process.
Contact
See Phone
House 5 Bedrooms
Santa Iria de Azoia, São João da Talha e Bobadela, Loures, Distrito de Lisboa
New · 118m²
buy
330.000 €
330.000€
V5 Bi-Family House
Located in the Castelhana neighborhood, in São João da Talha.
The property consists of:
R/C - Total 73m2 + Backyard with around 130m2
Kitchen
1 WC with shower cabin.
3 bedrooms
1 Backyard with approximately 130 m2.
Collection
1st Floor - Total 80m2
1 Kitchen
2 Bedrooms
1 WC with Hydromassage cabin.
1 marquee
On the side of the house you can use the opportunity to create a private space for 2 parking spaces and to enhance an excellent garden with barbecue at the back.
Nearby you will find the best types of commerce and services.
with 2 accesses to the A1, IC2, A8, 5 minutes from the airport and expo 98.
If you have the dream...we have the solution! Come visit what could be your future home!!
Book your visit
TOPIMÓVEIS, with office in Rua da Lezíria Loja 4B Samora Correia, License AMI 14208, is the entity responsible for the advertisement through which Users, Service Recipients or Customers have remote access to ’TOPIMÓVEIS’ services and products, which are presented , sold or provided
-
V5 Bi-Family House
Located in the Castelhana neighborhood, in São João da Talha.
The property consists of:
R/C - Total 73m2 + Backyard with around 130m2
Kitchen
1 WC with shower cabin.
3 bedrooms
1 Backyard with approximately 130 m2.
Collection
1st Floor - Total 80m2
1 Kitchen
2 Bedrooms
1 WC with Hydromassage cabin.
1 marquee
On the side of the house you can use the opportunity to create a private space for 2 parking spaces and to enhance an excellent garden with barbecue at the back.
Nearby you will find the best types of commerce and services.
with 2 accesses to the A1, IC2, A8, 5 minutes from the airport and expo 98.
If you have the dream...we have the solution! Come visit what could be your future home!!
Book your visit
TOPIMÓVEIS, with office in Rua da Lezíria Loja 4B Samora Correia, License AMI 14208, is the entity responsible for the advertisement through which Users, Service Recipients or Customers have remote access to ’TOPIMÓVEIS’ services and products, which are presented , sold or provided
-
Contact
See Phone
House 5 Bedrooms
Queluz e Belas, Sintra, Distrito de Lisboa
New · 453m²
With Garage
buy
1.600.000 €
5 bedroom villa with pool and lawned garden in Belas Clube de Campo.
Main areas:
Floor 0:
- Living room 55m2
- Hall 27 m2
- Kitchen 24 m2
- Kitchen 6m2
- Office 14m2
- WC 4m2
1st floor
- Bedroom 13 m2
- Bedroom 19m2
- WC 5m2
- Master Suite with Walk-In Closet 42m2
- Suite 17m2
2nd floor
- Attic 31m2
Floor -1:
- Cinema room 26m2
- WC 4M2
- Suite 18m2
- Hall 11M2
- Laundry room 18 m2
- Engine room 8m2
Garage with parking for 5 cars 194m2.
Located in the prestigious Belas Clube de Campo, this stunning 9-bedroom villa offers the perfect balance between luxury, comfort and security.
Just 30 minutes from the centre of Lisbon and 15 minutes from Sintra, its privileged location guarantees easy access to the main transport routes, such as the A16 and A5, while enjoying a peaceful environment close to all amenities, including schools, transport, pharmacies, cafés, restaurants and hypermarkets.
Spread over two floors, the villa stands out for its excellent east/west sun exposure and is equipped with a wide range of state-of-the-art technologies and amenities: lift, home automation system, photovoltaic panels, central heating and air conditioning.
Inserted in the exclusive Belas Clube de Campo condominium, this property also offers access to a wide range of excellent infrastructures, such as a golf course, tennis court, paddle tennis, health club, school, parapharmacy, and shopping and leisure areas. The condominium also has 24-hour security and individual rubbish collection.
By prior arrangement, the villa can be sold fully equipped and decorated in accordance with the images shown in the advert.
INSIDE LIVING operates in the luxury housing and property investment market. Our team offers a diverse range of excellent services to our clients, such as investor support services, ensuring all the assistance in the selection, purchase, sale or rental of properties, architectural design, interior design, banking and concierge services throughout the process.
Main areas:
Floor 0:
- Living room 55m2
- Hall 27 m2
- Kitchen 24 m2
- Kitchen 6m2
- Office 14m2
- WC 4m2
1st floor
- Bedroom 13 m2
- Bedroom 19m2
- WC 5m2
- Master Suite with Walk-In Closet 42m2
- Suite 17m2
2nd floor
- Attic 31m2
Floor -1:
- Cinema room 26m2
- WC 4M2
- Suite 18m2
- Hall 11M2
- Laundry room 18 m2
- Engine room 8m2
Garage with parking for 5 cars 194m2.
Located in the prestigious Belas Clube de Campo, this stunning 9-bedroom villa offers the perfect balance between luxury, comfort and security.
Just 30 minutes from the centre of Lisbon and 15 minutes from Sintra, its privileged location guarantees easy access to the main transport routes, such as the A16 and A5, while enjoying a peaceful environment close to all amenities, including schools, transport, pharmacies, cafés, restaurants and hypermarkets.
Spread over two floors, the villa stands out for its excellent east/west sun exposure and is equipped with a wide range of state-of-the-art technologies and amenities: lift, home automation system, photovoltaic panels, central heating and air conditioning.
Inserted in the exclusive Belas Clube de Campo condominium, this property also offers access to a wide range of excellent infrastructures, such as a golf course, tennis court, paddle tennis, health club, school, parapharmacy, and shopping and leisure areas. The condominium also has 24-hour security and individual rubbish collection.
By prior arrangement, the villa can be sold fully equipped and decorated in accordance with the images shown in the advert.
INSIDE LIVING operates in the luxury housing and property investment market. Our team offers a diverse range of excellent services to our clients, such as investor support services, ensuring all the assistance in the selection, purchase, sale or rental of properties, architectural design, interior design, banking and concierge services throughout the process.
Contact
See Phone
House 5 Bedrooms Triplex
Galamares (São Martinho), S.Maria e S.Miguel, S.Martinho, S.Pedro Penaferrim, Sintra, Distrito de Lisboa
New · 575m²
With Garage
buy
1.200.000 €
4 Bedroom Villa of contemporary architecture south-facing, designed by renowned architect with excellent sun exposure, luxury finishes, swimming pool with lounge area and outdoor fireplace, in Sintra. The contemporaneity and modernity of the architectural speech allied to the good execution of work and careful choice of materials and finishing equipment.
Located in Sintra, the villa offers the perfect balance between the urban, hectic, fast-paced condition and the bucolic and tranquil universe of the Sintra Mountains and the Atlantic. It is only 30 minutes from the centre of Lisbon, 15 minutes from Cascais and 5 minutes from the beaches of Sintra.
The stunning view to the entire Serra de Sintra captures, at a glance, all the History and Heritage of the place, the genius loci.
Main Areas:
Floor 0:
. Living room 48,94m2
. Kitchen 17,84m2
. Living Room/Office with 12,15m2
. Hall and circulation area 16,15m2
. Vestibule with 2,95m2
. Laundry Room 5,59m2
. Toilet 2,51m2
Floor 1:
. Master Suite with walk-in closet and toilet 22,60m2
. Bedroom 2 with 16,52m2
. Bedroom 3with 16.31m2
. Bedroom 4 with 17.09m2
The final project of this villa can designed up to 358m2 construction above ground, plus its basement of a maximum of 350m2. However the final price must be updated accordingly yo its final design cost ratio/m2.
INSIDE LIVING operates in the luxury housing and real estate investment market. Our team offers a diverse range of excellent services to our clients, such as investor support services, ensuring full accompaniment in the selection, purchase, sale or rental of properties, architectural design, interior design, banking and concierge services throughout the process.
Located in Sintra, the villa offers the perfect balance between the urban, hectic, fast-paced condition and the bucolic and tranquil universe of the Sintra Mountains and the Atlantic. It is only 30 minutes from the centre of Lisbon, 15 minutes from Cascais and 5 minutes from the beaches of Sintra.
The stunning view to the entire Serra de Sintra captures, at a glance, all the History and Heritage of the place, the genius loci.
Main Areas:
Floor 0:
. Living room 48,94m2
. Kitchen 17,84m2
. Living Room/Office with 12,15m2
. Hall and circulation area 16,15m2
. Vestibule with 2,95m2
. Laundry Room 5,59m2
. Toilet 2,51m2
Floor 1:
. Master Suite with walk-in closet and toilet 22,60m2
. Bedroom 2 with 16,52m2
. Bedroom 3with 16.31m2
. Bedroom 4 with 17.09m2
The final project of this villa can designed up to 358m2 construction above ground, plus its basement of a maximum of 350m2. However the final price must be updated accordingly yo its final design cost ratio/m2.
INSIDE LIVING operates in the luxury housing and real estate investment market. Our team offers a diverse range of excellent services to our clients, such as investor support services, ensuring full accompaniment in the selection, purchase, sale or rental of properties, architectural design, interior design, banking and concierge services throughout the process.
Contact
See Phone
House 5 Bedrooms Triplex
Ericeira , Mafra, Distrito de Lisboa
New · 734m²
With Garage
buy
3.250.000 €
THE ADDED VALUE OF THE PROPERTY:
The UJJAII project consists of a private condominium of 13 houses set on land 350 metres from the sea on the cliffs, located in Ribamar, 3 km from Ericeira.
PROPERTY DESCRIPTION:
HOMES
T4 to T5, all the bedrooms in suite concept.
Master suite between 44 m2 to 70 m2 with closet.
Living and dining between 89 m2 to 115 m2.
Walk in wine cellar with refrigeration.
SPA with jacuzzi, sauna and turkish bath.
Multipurpose room that can be used as a gym, yoga studio or home cinema room between 31 m2 to 69 m2.
Laundry room between 10 m2 to 14 m2.
Garage for 2 to 4 cars with wallbox for electric vehicle charging.
Engines and support room between 15 m2 to 33 m2.
Private heated pool between 48 m2 to 69 m2 with outdoor bathroom.
DESCRIPTION OF THE EXTERIOR:DESCRIÇÃO DO EXTERIOR:
CONDOMINIUM
Leisure area with garden and green areas with outdoor lighting.
Circulation paths inside the gardens with exclusive lounge areas.
Entrance gate and fence for security and privacy.
Meeting or multipurpose room.
EQUIPMENT
Home domotics system will monitor and/or control attributes of the home, such as lighting, climate, entertainment systems, heating, ventilation and air conditioning systems (HVAC). Also including home security such as access control, alarm systems and video surveillance.
HVAC system (Heating, ventilation and air conditioning).
Hydronic underfloor heating.
Heat pump with 950 liters tank.
30 to 35 Photovoltaic solar panels per home (390 to 455 in total) with a community energy storage systems.
Intrusion protection, video surveillance, fire detection in the kitchen area, carbon monoxide detection in the garage and water leak prevention.
Smart Door Locks with via fingerprint, code or key.
Fiber optic home networking.
Thermal Windows with triple glazed and thermal break aluminium frame profiles.
Electric outdoor blackouts.
Electric indoor blinds.
Gate and garage door automatic control by remote control or smart phone.
Water descaler for the house water supply circuit.
Water purification plant using the reverse osmosis process for the kitchen water supply circuit.
Use of rainwater collected on roofs and terraces, sending it to a 30.000 liters underground reservoir.
Filter and reuse light gray water from showers and sinks for reuse in toilets.
Kitchens equipped with built-in Miele appliances: oven, steam oven, microwave, vitro-ceramic hob with integrated extractor fan, coffee machine, dishwasher, combined refrigerator and refrigerated wine cellar.
Italian Duravit washbasins, bathtubs and toilets.
Fantini Italian taps
MATERIALS
Exterior covering materials: exposed concrete, pigmented putty with the tone of the region’s earth and wooden slats.
Interior wall and ceiling coverings in stucco and wood.
Floors covered with Italian Marazzi ceramics and wood.
Bathrooms covered with Italian Marazzi ceramics.
Terraces with deck floors in Cumuro or Ipê.
VALUATION OF THE PROPERTY:
UJJAI - ERICEIRA PREMIUM HOMES
A PROMISE OF BEAUTY AND SERENITY
Life moves fast, with layers of noise and endless city patterns, immerse in a slow lifestyle. Soulfull Homes filled with design, inspiration and healing surroundings.
Soft mornings invigorating breeze as we follow a picturesque, earthy road between green fields and trees leading us into the ocean. Ujjayi has been design respecting the existing land. A luxuous collection of 13 eco designed Homes embedded in the coast line landscape, a refuge to unwind and take in nature in its most wholesome form. We breathe in the purest air of the clifts and the ocean, a distinctive fragrance that evokes a feeling of nostalgia and a glowing sense of warmth. Ribamar, Ericeira vila is surrounded by the atlantic ocean as far as the eye can see. It feels as though we are alone, in the middle of nowhere. All we can hear is the pure sounds of nature. UJJAYI Homes are implanted, a rippling vision of shapes emerging from nature as if they had always been there.
VISION
’We focused on design and being close to nature. Everything was thought out to the utmost detail as a team.’ - Nuno Ribeiro
UJJAYI vision leeds to a combination of architecture, design and comfort, the ultimate triad for perfection. A celebration of indoor and outdoor dwelling, each Home stand timeless and true to the concept of eco design architecture, where sunlight and shade are harnessed mainly through the space - roofless extensions open to the sky, The configuration of UJJAYI although the Homes are nestled in the same property and ultimately built as one project, the houses sit independently from one another. A promise of beauty and serenity, was created by Portuguese architects Yuri Martinho and Ana Matos and the owners, husband and wife Nuno and Sofia Ribeiro.
UJJAII hosts a private and distinct luxury condominium, marked by modern PREMIUM design architecture less than 150 meters from the sea. Consisting of 13 houses with futuristic design and architecture, created in an environmentally conscious mindset, differentiated by excellence in quality and ideology. All villas are luxury, comfortable and spacious, with different types due to their large areas, ranging from T4 to T5 with private garden areas, large terraces and common leisure areas. The insight of this venture is based on the creation of a harmonious connection between all elements: nature and design. A futuristic vision in the search for a simple quality of life rooted in nature, offering luxurious and distinctive comfort. Relax and cool off in our private pool, challenge friends and family to a walk down the iconic hill to the sea and enjoy the lush landscape. In addition, UJJAII has gardens and a playground where your children can also have fun. Here, you will find an environment that combines innovation and sophistication with environmental awareness.
ABOUT
Your sophisticated refuge in the heart of Ericeira - World Surfing Reserve, located in Ribamar, one of the most privileged regions of Lisbon. The Genuine UJJAII is the perfect place to enjoy a conscious, fulfilling and sophisticated lifestyle. Environmental and housing sustainability is valued, seeking to minimize the environmental impact of the project. From thermal and acoustic insulation to materials carefully selected for their quality and durability, each element of the Homes reflects our commitment to excellence and sustainability.
Discover the pleasure of waking up just a few steps from the stunning ocean, in the middle of the cliffs, above the World Surfing Reserve, where the sun shines radiantly and the superb virgin nature invites you to relax in a wonderful climate.
Project designed with the Yuma Concept Architecture Office
ADDITIONAL INFORMATION:
- Areas taken from the PH area list
- 3D images are just a demonstration of the project and cannot be used in a contractual context
- Property with approved architectural project, with speciality project in preparation and, for this reason, the presentation of the Energy Certificate is not yet applicable.
** Toda a informação disponível não dispensa a confirmação por parte da mediadora bem como a consulta da documentação do imóvel. **
The UJJAII project consists of a private condominium of 13 houses set on land 350 metres from the sea on the cliffs, located in Ribamar, 3 km from Ericeira.
PROPERTY DESCRIPTION:
HOMES
T4 to T5, all the bedrooms in suite concept.
Master suite between 44 m2 to 70 m2 with closet.
Living and dining between 89 m2 to 115 m2.
Walk in wine cellar with refrigeration.
SPA with jacuzzi, sauna and turkish bath.
Multipurpose room that can be used as a gym, yoga studio or home cinema room between 31 m2 to 69 m2.
Laundry room between 10 m2 to 14 m2.
Garage for 2 to 4 cars with wallbox for electric vehicle charging.
Engines and support room between 15 m2 to 33 m2.
Private heated pool between 48 m2 to 69 m2 with outdoor bathroom.
DESCRIPTION OF THE EXTERIOR:DESCRIÇÃO DO EXTERIOR:
CONDOMINIUM
Leisure area with garden and green areas with outdoor lighting.
Circulation paths inside the gardens with exclusive lounge areas.
Entrance gate and fence for security and privacy.
Meeting or multipurpose room.
EQUIPMENT
Home domotics system will monitor and/or control attributes of the home, such as lighting, climate, entertainment systems, heating, ventilation and air conditioning systems (HVAC). Also including home security such as access control, alarm systems and video surveillance.
HVAC system (Heating, ventilation and air conditioning).
Hydronic underfloor heating.
Heat pump with 950 liters tank.
30 to 35 Photovoltaic solar panels per home (390 to 455 in total) with a community energy storage systems.
Intrusion protection, video surveillance, fire detection in the kitchen area, carbon monoxide detection in the garage and water leak prevention.
Smart Door Locks with via fingerprint, code or key.
Fiber optic home networking.
Thermal Windows with triple glazed and thermal break aluminium frame profiles.
Electric outdoor blackouts.
Electric indoor blinds.
Gate and garage door automatic control by remote control or smart phone.
Water descaler for the house water supply circuit.
Water purification plant using the reverse osmosis process for the kitchen water supply circuit.
Use of rainwater collected on roofs and terraces, sending it to a 30.000 liters underground reservoir.
Filter and reuse light gray water from showers and sinks for reuse in toilets.
Kitchens equipped with built-in Miele appliances: oven, steam oven, microwave, vitro-ceramic hob with integrated extractor fan, coffee machine, dishwasher, combined refrigerator and refrigerated wine cellar.
Italian Duravit washbasins, bathtubs and toilets.
Fantini Italian taps
MATERIALS
Exterior covering materials: exposed concrete, pigmented putty with the tone of the region’s earth and wooden slats.
Interior wall and ceiling coverings in stucco and wood.
Floors covered with Italian Marazzi ceramics and wood.
Bathrooms covered with Italian Marazzi ceramics.
Terraces with deck floors in Cumuro or Ipê.
VALUATION OF THE PROPERTY:
UJJAI - ERICEIRA PREMIUM HOMES
A PROMISE OF BEAUTY AND SERENITY
Life moves fast, with layers of noise and endless city patterns, immerse in a slow lifestyle. Soulfull Homes filled with design, inspiration and healing surroundings.
Soft mornings invigorating breeze as we follow a picturesque, earthy road between green fields and trees leading us into the ocean. Ujjayi has been design respecting the existing land. A luxuous collection of 13 eco designed Homes embedded in the coast line landscape, a refuge to unwind and take in nature in its most wholesome form. We breathe in the purest air of the clifts and the ocean, a distinctive fragrance that evokes a feeling of nostalgia and a glowing sense of warmth. Ribamar, Ericeira vila is surrounded by the atlantic ocean as far as the eye can see. It feels as though we are alone, in the middle of nowhere. All we can hear is the pure sounds of nature. UJJAYI Homes are implanted, a rippling vision of shapes emerging from nature as if they had always been there.
VISION
’We focused on design and being close to nature. Everything was thought out to the utmost detail as a team.’ - Nuno Ribeiro
UJJAYI vision leeds to a combination of architecture, design and comfort, the ultimate triad for perfection. A celebration of indoor and outdoor dwelling, each Home stand timeless and true to the concept of eco design architecture, where sunlight and shade are harnessed mainly through the space - roofless extensions open to the sky, The configuration of UJJAYI although the Homes are nestled in the same property and ultimately built as one project, the houses sit independently from one another. A promise of beauty and serenity, was created by Portuguese architects Yuri Martinho and Ana Matos and the owners, husband and wife Nuno and Sofia Ribeiro.
UJJAII hosts a private and distinct luxury condominium, marked by modern PREMIUM design architecture less than 150 meters from the sea. Consisting of 13 houses with futuristic design and architecture, created in an environmentally conscious mindset, differentiated by excellence in quality and ideology. All villas are luxury, comfortable and spacious, with different types due to their large areas, ranging from T4 to T5 with private garden areas, large terraces and common leisure areas. The insight of this venture is based on the creation of a harmonious connection between all elements: nature and design. A futuristic vision in the search for a simple quality of life rooted in nature, offering luxurious and distinctive comfort. Relax and cool off in our private pool, challenge friends and family to a walk down the iconic hill to the sea and enjoy the lush landscape. In addition, UJJAII has gardens and a playground where your children can also have fun. Here, you will find an environment that combines innovation and sophistication with environmental awareness.
ABOUT
Your sophisticated refuge in the heart of Ericeira - World Surfing Reserve, located in Ribamar, one of the most privileged regions of Lisbon. The Genuine UJJAII is the perfect place to enjoy a conscious, fulfilling and sophisticated lifestyle. Environmental and housing sustainability is valued, seeking to minimize the environmental impact of the project. From thermal and acoustic insulation to materials carefully selected for their quality and durability, each element of the Homes reflects our commitment to excellence and sustainability.
Discover the pleasure of waking up just a few steps from the stunning ocean, in the middle of the cliffs, above the World Surfing Reserve, where the sun shines radiantly and the superb virgin nature invites you to relax in a wonderful climate.
Project designed with the Yuma Concept Architecture Office
ADDITIONAL INFORMATION:
- Areas taken from the PH area list
- 3D images are just a demonstration of the project and cannot be used in a contractual context
- Property with approved architectural project, with speciality project in preparation and, for this reason, the presentation of the Energy Certificate is not yet applicable.
** Toda a informação disponível não dispensa a confirmação por parte da mediadora bem como a consulta da documentação do imóvel. **
Contact
See Phone
House 5 Bedrooms Triplex
Ericeira , Mafra, Distrito de Lisboa
New · 644m²
With Garage
buy
3.650.000 €
THE ADDED VALUE OF THE PROPERTY:
The UJJAII project consists of a private condominium of 13 houses set on land 350 metres from the sea on the cliffs, located in Ribamar, 3 km from Ericeira.
PROPERTY DESCRIPTION:
HOMES
T4 to T5, all the bedrooms in suite concept.
Master suite between 44 m2 to 70 m2 with closet.
Living and dining between 89 m2 to 115 m2.
Walk in wine cellar with refrigeration.
SPA with jacuzzi, sauna and turkish bath.
Multipurpose room that can be used as a gym, yoga studio or home cinema room between 31 m2 to 69 m2.
Laundry room between 10 m2 to 14 m2.
Garage for 2 to 4 cars with wallbox for electric vehicle charging.
Engines and support room between 15 m2 to 33 m2.
Private heated pool between 48 m2 to 69 m2 with outdoor bathroom.
DESCRIPTION OF THE EXTERIOR:DESCRIÇÃO DO EXTERIOR:
CONDOMINIUM
Leisure area with garden and green areas with outdoor lighting.
Circulation paths inside the gardens with exclusive lounge areas.
Entrance gate and fence for security and privacy.
Meeting or multipurpose room.
EQUIPMENT:
Home domotics system will monitor and/or control attributes of the home, such as lighting, climate, entertainment systems, heating, ventilation and air conditioning systems (HVAC). Also including home security such as access control, alarm systems and video surveillance.
HVAC system (Heating, ventilation and air conditioning).
Hydronic underfloor heating.
Heat pump with 950 liters tank.
30 to 35 Photovoltaic solar panels per home (390 to 455 in total) with a community energy storage systems.
Intrusion protection, video surveillance, fire detection in the kitchen area, carbon monoxide detection in the garage and water leak prevention.
Smart Door Locks with via fingerprint, code or key.
Fiber optic home networking.
Thermal Windows with triple glazed and thermal break aluminium frame profiles.
Electric outdoor blackouts.
Electric indoor blinds.
Gate and garage door automatic control by remote control or smart phone.
Water descaler for the house water supply circuit.
Water purification plant using the reverse osmosis process for the kitchen water supply circuit.
Use of rainwater collected on roofs and terraces, sending it to a 30.000 liters underground reservoir.
Filter and reuse light gray water from showers and sinks for reuse in toilets.
Kitchens equipped with built-in Miele appliances: oven, steam oven, microwave, vitro-ceramic hob with integrated extractor fan, coffee machine, dishwasher, combined refrigerator and refrigerated wine cellar.
Italian Duravit washbasins, bathtubs and toilets.
Fantini Italian taps
MATERIALS
Exterior covering materials: exposed concrete, pigmented putty with the tone of the region’s earth and wooden slats.
Interior wall and ceiling coverings in stucco and wood.
Floors covered with Italian Marazzi ceramics and wood.
Bathrooms covered with Italian Marazzi ceramics.
Terraces with deck floors in Cumuro or Ipê.
VALUATION OF THE PROPERTY:
UJJAI - ERICEIRA PREMIUM HOMES
A PROMISE OF BEAUTY AND SERENITY
Life moves fast, with layers of noise and endless city patterns, immerse in a slow lifestyle. Soulfull Homes filled with design, inspiration and healing surroundings.
Soft mornings invigorating breeze as we follow a picturesque, earthy road between green fields and trees leading us into the ocean. Ujjayi has been design respecting the existing land. A luxuous collection of 13 eco designed Homes embedded in the coast line landscape, a refuge to unwind and take in nature in its most wholesome form. We breathe in the purest air of the clifts and the ocean, a distinctive fragrance that evokes a feeling of nostalgia and a glowing sense of warmth. Ribamar, Ericeira vila is surrounded by the atlantic ocean as far as the eye can see. It feels as though we are alone, in the middle of nowhere. All we can hear is the pure sounds of nature. UJJAYI Homes are implanted, a rippling vision of shapes emerging from nature as if they had always been there.
VISION
’We focused on design and being close to nature. Everything was thought out to the utmost detail as a team.’ - Nuno Ribeiro
UJJAYI vision leeds to a combination of architecture, design and comfort, the ultimate triad for perfection. A celebration of indoor and outdoor dwelling, each Home stand timeless and true to the concept of eco design architecture, where sunlight and shade are harnessed mainly through the space - roofless extensions open to the sky, The configuration of UJJAYI although the Homes are nestled in the same property and ultimately built as one project, the houses sit independently from one another. A promise of beauty and serenity, was created by Portuguese architects Yuri Martinho and Ana Matos and the owners, husband and wife Nuno and Sofia Ribeiro.
UJJAII hosts a private and distinct luxury condominium, marked by modern PREMIUM design architecture less than 150 meters from the sea. Consisting of 13 houses with futuristic design and architecture, created in an environmentally conscious mindset, differentiated by excellence in quality and ideology. All villas are luxury, comfortable and spacious, with different types due to their large areas, ranging from T4 to T5 with private garden areas, large terraces and common leisure areas. The insight of this venture is based on the creation of a harmonious connection between all elements: nature and design. A futuristic vision in the search for a simple quality of life rooted in nature, offering luxurious and distinctive comfort. Relax and cool off in our private pool, challenge friends and family to a walk down the iconic hill to the sea and enjoy the lush landscape. In addition, UJJAII has gardens and a playground where your children can also have fun. Here, you will find an environment that combines innovation and sophistication with environmental awareness.
ABOUT
Your sophisticated refuge in the heart of Ericeira - World Surfing Reserve, located in Ribamar, one of the most privileged regions of Lisbon. The Genuine UJJAII is the perfect place to enjoy a conscious, fulfilling and sophisticated lifestyle. Environmental and housing sustainability is valued, seeking to minimize the environmental impact of the project. From thermal and acoustic insulation to materials carefully selected for their quality and durability, each element of the Homes reflects our commitment to excellence and sustainability.
Discover the pleasure of waking up just a few steps from the stunning ocean, in the middle of the cliffs, above the World Surfing Reserve, where the sun shines radiantly and the superb virgin nature invites you to relax in a wonderful climate.
Project designed with the Yuma Concept Architecture Office
ADDITIONAL INFORMATION:
- Areas taken from the PH area list
- 3D images are just a demonstration of the project and cannot be used in a contractual context
- Property with approved architectural project, with speciality project in preparation and, for this reason, the presentation of the Energy Certificate is not yet applicable.
** Toda a informação disponível não dispensa a confirmação por parte da mediadora bem como a consulta da documentação do imóvel. **
The UJJAII project consists of a private condominium of 13 houses set on land 350 metres from the sea on the cliffs, located in Ribamar, 3 km from Ericeira.
PROPERTY DESCRIPTION:
HOMES
T4 to T5, all the bedrooms in suite concept.
Master suite between 44 m2 to 70 m2 with closet.
Living and dining between 89 m2 to 115 m2.
Walk in wine cellar with refrigeration.
SPA with jacuzzi, sauna and turkish bath.
Multipurpose room that can be used as a gym, yoga studio or home cinema room between 31 m2 to 69 m2.
Laundry room between 10 m2 to 14 m2.
Garage for 2 to 4 cars with wallbox for electric vehicle charging.
Engines and support room between 15 m2 to 33 m2.
Private heated pool between 48 m2 to 69 m2 with outdoor bathroom.
DESCRIPTION OF THE EXTERIOR:DESCRIÇÃO DO EXTERIOR:
CONDOMINIUM
Leisure area with garden and green areas with outdoor lighting.
Circulation paths inside the gardens with exclusive lounge areas.
Entrance gate and fence for security and privacy.
Meeting or multipurpose room.
EQUIPMENT:
Home domotics system will monitor and/or control attributes of the home, such as lighting, climate, entertainment systems, heating, ventilation and air conditioning systems (HVAC). Also including home security such as access control, alarm systems and video surveillance.
HVAC system (Heating, ventilation and air conditioning).
Hydronic underfloor heating.
Heat pump with 950 liters tank.
30 to 35 Photovoltaic solar panels per home (390 to 455 in total) with a community energy storage systems.
Intrusion protection, video surveillance, fire detection in the kitchen area, carbon monoxide detection in the garage and water leak prevention.
Smart Door Locks with via fingerprint, code or key.
Fiber optic home networking.
Thermal Windows with triple glazed and thermal break aluminium frame profiles.
Electric outdoor blackouts.
Electric indoor blinds.
Gate and garage door automatic control by remote control or smart phone.
Water descaler for the house water supply circuit.
Water purification plant using the reverse osmosis process for the kitchen water supply circuit.
Use of rainwater collected on roofs and terraces, sending it to a 30.000 liters underground reservoir.
Filter and reuse light gray water from showers and sinks for reuse in toilets.
Kitchens equipped with built-in Miele appliances: oven, steam oven, microwave, vitro-ceramic hob with integrated extractor fan, coffee machine, dishwasher, combined refrigerator and refrigerated wine cellar.
Italian Duravit washbasins, bathtubs and toilets.
Fantini Italian taps
MATERIALS
Exterior covering materials: exposed concrete, pigmented putty with the tone of the region’s earth and wooden slats.
Interior wall and ceiling coverings in stucco and wood.
Floors covered with Italian Marazzi ceramics and wood.
Bathrooms covered with Italian Marazzi ceramics.
Terraces with deck floors in Cumuro or Ipê.
VALUATION OF THE PROPERTY:
UJJAI - ERICEIRA PREMIUM HOMES
A PROMISE OF BEAUTY AND SERENITY
Life moves fast, with layers of noise and endless city patterns, immerse in a slow lifestyle. Soulfull Homes filled with design, inspiration and healing surroundings.
Soft mornings invigorating breeze as we follow a picturesque, earthy road between green fields and trees leading us into the ocean. Ujjayi has been design respecting the existing land. A luxuous collection of 13 eco designed Homes embedded in the coast line landscape, a refuge to unwind and take in nature in its most wholesome form. We breathe in the purest air of the clifts and the ocean, a distinctive fragrance that evokes a feeling of nostalgia and a glowing sense of warmth. Ribamar, Ericeira vila is surrounded by the atlantic ocean as far as the eye can see. It feels as though we are alone, in the middle of nowhere. All we can hear is the pure sounds of nature. UJJAYI Homes are implanted, a rippling vision of shapes emerging from nature as if they had always been there.
VISION
’We focused on design and being close to nature. Everything was thought out to the utmost detail as a team.’ - Nuno Ribeiro
UJJAYI vision leeds to a combination of architecture, design and comfort, the ultimate triad for perfection. A celebration of indoor and outdoor dwelling, each Home stand timeless and true to the concept of eco design architecture, where sunlight and shade are harnessed mainly through the space - roofless extensions open to the sky, The configuration of UJJAYI although the Homes are nestled in the same property and ultimately built as one project, the houses sit independently from one another. A promise of beauty and serenity, was created by Portuguese architects Yuri Martinho and Ana Matos and the owners, husband and wife Nuno and Sofia Ribeiro.
UJJAII hosts a private and distinct luxury condominium, marked by modern PREMIUM design architecture less than 150 meters from the sea. Consisting of 13 houses with futuristic design and architecture, created in an environmentally conscious mindset, differentiated by excellence in quality and ideology. All villas are luxury, comfortable and spacious, with different types due to their large areas, ranging from T4 to T5 with private garden areas, large terraces and common leisure areas. The insight of this venture is based on the creation of a harmonious connection between all elements: nature and design. A futuristic vision in the search for a simple quality of life rooted in nature, offering luxurious and distinctive comfort. Relax and cool off in our private pool, challenge friends and family to a walk down the iconic hill to the sea and enjoy the lush landscape. In addition, UJJAII has gardens and a playground where your children can also have fun. Here, you will find an environment that combines innovation and sophistication with environmental awareness.
ABOUT
Your sophisticated refuge in the heart of Ericeira - World Surfing Reserve, located in Ribamar, one of the most privileged regions of Lisbon. The Genuine UJJAII is the perfect place to enjoy a conscious, fulfilling and sophisticated lifestyle. Environmental and housing sustainability is valued, seeking to minimize the environmental impact of the project. From thermal and acoustic insulation to materials carefully selected for their quality and durability, each element of the Homes reflects our commitment to excellence and sustainability.
Discover the pleasure of waking up just a few steps from the stunning ocean, in the middle of the cliffs, above the World Surfing Reserve, where the sun shines radiantly and the superb virgin nature invites you to relax in a wonderful climate.
Project designed with the Yuma Concept Architecture Office
ADDITIONAL INFORMATION:
- Areas taken from the PH area list
- 3D images are just a demonstration of the project and cannot be used in a contractual context
- Property with approved architectural project, with speciality project in preparation and, for this reason, the presentation of the Energy Certificate is not yet applicable.
** Toda a informação disponível não dispensa a confirmação por parte da mediadora bem como a consulta da documentação do imóvel. **
Contact
See Phone
House 5 Bedrooms Triplex
Cascais e Estoril, Distrito de Lisboa
New · 395m²
With Garage
buy
2.800.000 €
******SOLD5bedroom Villa of contemporary architecture, under construction, with swimming pool, elevator and lawned garden inserted in quiet and residential area of Cascais.
This exquisite villa is equipped with elevator, swimming pool, air conditioning, heated floors and solar panels. The property is composed by 3 levels. The main level comprises a 7m2 entrance hall, a 51m2 living and dining room with fireplace and direct access to the lounge area, a 23m2 fully equipped kitchen with direct access to the exterior, a 10m2 office and a 4m2 bathroom. At the first level a 9m2 hall, a 45m2 master en-suite bedroom with walk-in closet, bathroom and a balcony, a 26m2 en-suite bedroom with built-in closet, wc and balcony and a23m3 en-suite bedroom with built-in closet, wc and balcony. The lower level has a 23m3 cinema room, a 13m2 bedroom, a 4m2 bathroom, a 24m2 laundry room, 8m2 storage room and a 8m2 garage with parking space for 2 cars and 2 cars on side of the property.
Expected conclusion - July 2023
In prime area of Cascais, a few minutes from the beach and the best golf courses in Portugal. Close to esplanades, bars, restaurants with Michelin stars, equestrian center, health clubs and SPA. The property is 3 minutes from Kairos Montessori School, 4 minutes from Quinta da Marinha Equestrian Center, 5 minutes from Guincho Beach, 10 minutes from Oitavos Dunes Golf Club and 12 minutes from Cascais Marina. With excellent access to major highways being only 30 minutes from Lisbon Airport.
INSIDE LIVING operates in the luxury housing and property investment market. Our team offers a diverse range of excellent services to our clients, such as investor support services, ensuring all the assistance in the selection, purchase, sale or rental of properties, architectural design, interior design, banking and concierge services throughout the process.
This exquisite villa is equipped with elevator, swimming pool, air conditioning, heated floors and solar panels. The property is composed by 3 levels. The main level comprises a 7m2 entrance hall, a 51m2 living and dining room with fireplace and direct access to the lounge area, a 23m2 fully equipped kitchen with direct access to the exterior, a 10m2 office and a 4m2 bathroom. At the first level a 9m2 hall, a 45m2 master en-suite bedroom with walk-in closet, bathroom and a balcony, a 26m2 en-suite bedroom with built-in closet, wc and balcony and a23m3 en-suite bedroom with built-in closet, wc and balcony. The lower level has a 23m3 cinema room, a 13m2 bedroom, a 4m2 bathroom, a 24m2 laundry room, 8m2 storage room and a 8m2 garage with parking space for 2 cars and 2 cars on side of the property.
Expected conclusion - July 2023
In prime area of Cascais, a few minutes from the beach and the best golf courses in Portugal. Close to esplanades, bars, restaurants with Michelin stars, equestrian center, health clubs and SPA. The property is 3 minutes from Kairos Montessori School, 4 minutes from Quinta da Marinha Equestrian Center, 5 minutes from Guincho Beach, 10 minutes from Oitavos Dunes Golf Club and 12 minutes from Cascais Marina. With excellent access to major highways being only 30 minutes from Lisbon Airport.
INSIDE LIVING operates in the luxury housing and property investment market. Our team offers a diverse range of excellent services to our clients, such as investor support services, ensuring all the assistance in the selection, purchase, sale or rental of properties, architectural design, interior design, banking and concierge services throughout the process.
Contact
See Phone
House 5 Bedrooms Triplex
Ericeira , Mafra, Distrito de Lisboa
New · 665m²
With Garage
buy
3.050.000 €
THE ADDED VALUE OF THE PROPERTY:
The UJJAII project consists of a private condominium of 13 houses set on land 350 metres from the sea on the cliffs, located in Ribamar, 3 km from Ericeira.
PROPERTY DESCRIPTION:
HOMES
T4 to T5, all the bedrooms in suite concept.
Master suite between 44 m2 to 70 m2 with closet.
Living and dining between 89 m2 to 115 m2.
Walk in wine cellar with refrigeration.
SPA with jacuzzi, sauna and turkish bath.
Multipurpose room that can be used as a gym, yoga studio or home cinema room between 31 m2 to 69 m2.
Laundry room between 10 m2 to 14 m2.
Garage for 2 to 4 cars with wallbox for electric vehicle charging.
Engines and support room between 15 m2 to 33 m2.
Private heated pool between 48 m2 to 69 m2 with outdoor bathroom.
DESCRIPTION OF THE EXTERIOR:DESCRIÇÃO DO EXTERIOR:
CONDOMINIUM
Leisure area with garden and green areas with outdoor lighting.
Circulation paths inside the gardens with exclusive lounge areas.
Entrance gate and fence for security and privacy.
Meeting or multipurpose room.
EQUIPMENT:
Home domotics system will monitor and/or control attributes of the home, such as lighting, climate, entertainment systems, heating, ventilation and air conditioning systems (HVAC). Also including home security such as access control, alarm systems and video surveillance.
HVAC system (Heating, ventilation and air conditioning).
Hydronic underfloor heating.
Heat pump with 950 liters tank.
30 to 35 Photovoltaic solar panels per home (390 to 455 in total) with a community energy storage systems.
Intrusion protection, video surveillance, fire detection in the kitchen area, carbon monoxide detection in the garage and water leak prevention.
Smart Door Locks with via fingerprint, code or key.
Fiber optic home networking.
Thermal Windows with triple glazed and thermal break aluminium frame profiles.
Electric outdoor blackouts.
Electric indoor blinds.
Gate and garage door automatic control by remote control or smart phone.
Water descaler for the house water supply circuit.
Water purification plant using the reverse osmosis process for the kitchen water supply circuit.
Use of rainwater collected on roofs and terraces, sending it to a 30.000 liters underground reservoir.
Filter and reuse light gray water from showers and sinks for reuse in toilets.
Kitchens equipped with built-in Miele appliances: oven, steam oven, microwave, vitro-ceramic hob with integrated extractor fan, coffee machine, dishwasher, combined refrigerator and refrigerated wine cellar.
Italian Duravit washbasins, bathtubs and toilets.
Fantini Italian taps
MATERIALS
Exterior covering materials: exposed concrete, pigmented putty with the tone of the region’s earth and wooden slats.
Interior wall and ceiling coverings in stucco and wood.
Floors covered with Italian Marazzi ceramics and wood.
Bathrooms covered with Italian Marazzi ceramics.
Terraces with deck floors in Cumuro or Ipê.
VALUATION OF THE PROPERTY:
UJJAI - ERICEIRA PREMIUM HOMES
A PROMISE OF BEAUTY AND SERENITY
Life moves fast, with layers of noise and endless city patterns, immerse in a slow lifestyle. Soulfull Homes filled with design, inspiration and healing surroundings.
Soft mornings invigorating breeze as we follow a picturesque, earthy road between green fields and trees leading us into the ocean. Ujjayi has been design respecting the existing land. A luxuous collection of 13 eco designed Homes embedded in the coast line landscape, a refuge to unwind and take in nature in its most wholesome form. We breathe in the purest air of the clifts and the ocean, a distinctive fragrance that evokes a feeling of nostalgia and a glowing sense of warmth. Ribamar, Ericeira vila is surrounded by the atlantic ocean as far as the eye can see. It feels as though we are alone, in the middle of nowhere. All we can hear is the pure sounds of nature. UJJAYI Homes are implanted, a rippling vision of shapes emerging from nature as if they had always been there.
VISION
’We focused on design and being close to nature. Everything was thought out to the utmost detail as a team.’ - Nuno Ribeiro
UJJAYI vision leeds to a combination of architecture, design and comfort, the ultimate triad for perfection. A celebration of indoor and outdoor dwelling, each Home stand timeless and true to the concept of eco design architecture, where sunlight and shade are harnessed mainly through the space - roofless extensions open to the sky, The configuration of UJJAYI although the Homes are nestled in the same property and ultimately built as one project, the houses sit independently from one another. A promise of beauty and serenity, was created by Portuguese architects Yuri Martinho and Ana Matos and the owners, husband and wife Nuno and Sofia Ribeiro.
UJJAII hosts a private and distinct luxury condominium, marked by modern PREMIUM design architecture less than 150 meters from the sea. Consisting of 13 houses with futuristic design and architecture, created in an environmentally conscious mindset, differentiated by excellence in quality and ideology. All villas are luxury, comfortable and spacious, with different types due to their large areas, ranging from T4 to T5 with private garden areas, large terraces and common leisure areas. The insight of this venture is based on the creation of a harmonious connection between all elements: nature and design. A futuristic vision in the search for a simple quality of life rooted in nature, offering luxurious and distinctive comfort. Relax and cool off in our private pool, challenge friends and family to a walk down the iconic hill to the sea and enjoy the lush landscape. In addition, UJJAII has gardens and a playground where your children can also have fun. Here, you will find an environment that combines innovation and sophistication with environmental awareness.
ABOUT
Your sophisticated refuge in the heart of Ericeira - World Surfing Reserve, located in Ribamar, one of the most privileged regions of Lisbon. The Genuine UJJAII is the perfect place to enjoy a conscious, fulfilling and sophisticated lifestyle. Environmental and housing sustainability is valued, seeking to minimize the environmental impact of the project. From thermal and acoustic insulation to materials carefully selected for their quality and durability, each element of the Homes reflects our commitment to excellence and sustainability.
Discover the pleasure of waking up just a few steps from the stunning ocean, in the middle of the cliffs, above the World Surfing Reserve, where the sun shines radiantly and the superb virgin nature invites you to relax in a wonderful climate.
Project designed with the Yuma Concept Architecture Office
ADDITIONAL INFORMATION:
- Areas taken from the PH area list
- 3D images are just a demonstration of the project and cannot be used in a contractual context
- Property with approved architectural project, with speciality project in preparation and, for this reason, the presentation of the Energy Certificate is not yet applicable.
** Toda a informação disponível não dispensa a confirmação por parte da mediadora bem como a consulta da documentação do imóvel. **
The UJJAII project consists of a private condominium of 13 houses set on land 350 metres from the sea on the cliffs, located in Ribamar, 3 km from Ericeira.
PROPERTY DESCRIPTION:
HOMES
T4 to T5, all the bedrooms in suite concept.
Master suite between 44 m2 to 70 m2 with closet.
Living and dining between 89 m2 to 115 m2.
Walk in wine cellar with refrigeration.
SPA with jacuzzi, sauna and turkish bath.
Multipurpose room that can be used as a gym, yoga studio or home cinema room between 31 m2 to 69 m2.
Laundry room between 10 m2 to 14 m2.
Garage for 2 to 4 cars with wallbox for electric vehicle charging.
Engines and support room between 15 m2 to 33 m2.
Private heated pool between 48 m2 to 69 m2 with outdoor bathroom.
DESCRIPTION OF THE EXTERIOR:DESCRIÇÃO DO EXTERIOR:
CONDOMINIUM
Leisure area with garden and green areas with outdoor lighting.
Circulation paths inside the gardens with exclusive lounge areas.
Entrance gate and fence for security and privacy.
Meeting or multipurpose room.
EQUIPMENT:
Home domotics system will monitor and/or control attributes of the home, such as lighting, climate, entertainment systems, heating, ventilation and air conditioning systems (HVAC). Also including home security such as access control, alarm systems and video surveillance.
HVAC system (Heating, ventilation and air conditioning).
Hydronic underfloor heating.
Heat pump with 950 liters tank.
30 to 35 Photovoltaic solar panels per home (390 to 455 in total) with a community energy storage systems.
Intrusion protection, video surveillance, fire detection in the kitchen area, carbon monoxide detection in the garage and water leak prevention.
Smart Door Locks with via fingerprint, code or key.
Fiber optic home networking.
Thermal Windows with triple glazed and thermal break aluminium frame profiles.
Electric outdoor blackouts.
Electric indoor blinds.
Gate and garage door automatic control by remote control or smart phone.
Water descaler for the house water supply circuit.
Water purification plant using the reverse osmosis process for the kitchen water supply circuit.
Use of rainwater collected on roofs and terraces, sending it to a 30.000 liters underground reservoir.
Filter and reuse light gray water from showers and sinks for reuse in toilets.
Kitchens equipped with built-in Miele appliances: oven, steam oven, microwave, vitro-ceramic hob with integrated extractor fan, coffee machine, dishwasher, combined refrigerator and refrigerated wine cellar.
Italian Duravit washbasins, bathtubs and toilets.
Fantini Italian taps
MATERIALS
Exterior covering materials: exposed concrete, pigmented putty with the tone of the region’s earth and wooden slats.
Interior wall and ceiling coverings in stucco and wood.
Floors covered with Italian Marazzi ceramics and wood.
Bathrooms covered with Italian Marazzi ceramics.
Terraces with deck floors in Cumuro or Ipê.
VALUATION OF THE PROPERTY:
UJJAI - ERICEIRA PREMIUM HOMES
A PROMISE OF BEAUTY AND SERENITY
Life moves fast, with layers of noise and endless city patterns, immerse in a slow lifestyle. Soulfull Homes filled with design, inspiration and healing surroundings.
Soft mornings invigorating breeze as we follow a picturesque, earthy road between green fields and trees leading us into the ocean. Ujjayi has been design respecting the existing land. A luxuous collection of 13 eco designed Homes embedded in the coast line landscape, a refuge to unwind and take in nature in its most wholesome form. We breathe in the purest air of the clifts and the ocean, a distinctive fragrance that evokes a feeling of nostalgia and a glowing sense of warmth. Ribamar, Ericeira vila is surrounded by the atlantic ocean as far as the eye can see. It feels as though we are alone, in the middle of nowhere. All we can hear is the pure sounds of nature. UJJAYI Homes are implanted, a rippling vision of shapes emerging from nature as if they had always been there.
VISION
’We focused on design and being close to nature. Everything was thought out to the utmost detail as a team.’ - Nuno Ribeiro
UJJAYI vision leeds to a combination of architecture, design and comfort, the ultimate triad for perfection. A celebration of indoor and outdoor dwelling, each Home stand timeless and true to the concept of eco design architecture, where sunlight and shade are harnessed mainly through the space - roofless extensions open to the sky, The configuration of UJJAYI although the Homes are nestled in the same property and ultimately built as one project, the houses sit independently from one another. A promise of beauty and serenity, was created by Portuguese architects Yuri Martinho and Ana Matos and the owners, husband and wife Nuno and Sofia Ribeiro.
UJJAII hosts a private and distinct luxury condominium, marked by modern PREMIUM design architecture less than 150 meters from the sea. Consisting of 13 houses with futuristic design and architecture, created in an environmentally conscious mindset, differentiated by excellence in quality and ideology. All villas are luxury, comfortable and spacious, with different types due to their large areas, ranging from T4 to T5 with private garden areas, large terraces and common leisure areas. The insight of this venture is based on the creation of a harmonious connection between all elements: nature and design. A futuristic vision in the search for a simple quality of life rooted in nature, offering luxurious and distinctive comfort. Relax and cool off in our private pool, challenge friends and family to a walk down the iconic hill to the sea and enjoy the lush landscape. In addition, UJJAII has gardens and a playground where your children can also have fun. Here, you will find an environment that combines innovation and sophistication with environmental awareness.
ABOUT
Your sophisticated refuge in the heart of Ericeira - World Surfing Reserve, located in Ribamar, one of the most privileged regions of Lisbon. The Genuine UJJAII is the perfect place to enjoy a conscious, fulfilling and sophisticated lifestyle. Environmental and housing sustainability is valued, seeking to minimize the environmental impact of the project. From thermal and acoustic insulation to materials carefully selected for their quality and durability, each element of the Homes reflects our commitment to excellence and sustainability.
Discover the pleasure of waking up just a few steps from the stunning ocean, in the middle of the cliffs, above the World Surfing Reserve, where the sun shines radiantly and the superb virgin nature invites you to relax in a wonderful climate.
Project designed with the Yuma Concept Architecture Office
ADDITIONAL INFORMATION:
- Areas taken from the PH area list
- 3D images are just a demonstration of the project and cannot be used in a contractual context
- Property with approved architectural project, with speciality project in preparation and, for this reason, the presentation of the Energy Certificate is not yet applicable.
** Toda a informação disponível não dispensa a confirmação por parte da mediadora bem como a consulta da documentação do imóvel. **
Contact
See Phone
House 5 Bedrooms +3
Cascais e Estoril, Distrito de Lisboa
New · 389m²
With Swimming Pool
buy
2.450.000 €
Isolated 5+3 Bedroom Villa of contemporary architecture with lawned garden, lounge area, excellent sun exposure and swimming pool, located in a quiet and residential area of Cascais.
Insertedin a privileged location, in a quiet and residential area, this magnificent villa offers the security and proximity to beaches, international schools and recreational spaces. Located 500 meters from Lisbon Montessori School, 2 minutes from St James Primary School, 5 minutes from Quinta da Marinha Equestrian Center, 7 minutes from Quinta da Marinha Golf, 8 minutes from the historical center of Cascais and the beaches of the line, 9 minutes from Guincho Beach, 10 minutes from Cascais Marina and only 25 minutes from Lisbon Airport. With excellent access to major roads, and close to beaches, cafes, golf courses and all kinds of trade and services
Main Areas:
Floor 0
. Entrance Hall 15m2
. Living and dining room 47m2 with direct access to the garden and lounge area
. Fully equipped kitchen 25m2 with island in open space
. Bedroom 12m2
. Wc 4m2
. Terrace 57m2
Floor 1
. Master Suite 44m2 with walk-in closet, wc and balcony overlooking the garden
. Suite 21m2 with built-in closet and bathroom
. Suite 20m2 with built-in closet and bathroom
. Bedroom 14m2 with built-in closet
. Complete bathroom 5m2
Floor -1
. Living room 45m2
. Multipurpose Room 34m2
. Bedroom 12m2
. Wc 3m2
. Laundry room 7m2
. Storage 5m2
. Patio 12m2
. Engine room 2m2
Covered parking space for 1 car and exterior parking space for 3 cars.
Villa equipped with ducted air conditioning and forced ventilation, sanitary hot water with solar panels and heat pump, electric blinds, pre-installation, fireplace, underfloor heating in the bathrooms, double glazing with Anicolor frames, swimming pool with pre-installation heat pump and video surveillance.
INSIDE LIVING operates in the luxury housing and real estate investment market. Our team offers a wide range of excellent services to our clients, such as an investor support service, assuring all the assistance in the selection, purchase, sale or rental of properties, architectural project, interior design and banking services during the whole process.
Insertedin a privileged location, in a quiet and residential area, this magnificent villa offers the security and proximity to beaches, international schools and recreational spaces. Located 500 meters from Lisbon Montessori School, 2 minutes from St James Primary School, 5 minutes from Quinta da Marinha Equestrian Center, 7 minutes from Quinta da Marinha Golf, 8 minutes from the historical center of Cascais and the beaches of the line, 9 minutes from Guincho Beach, 10 minutes from Cascais Marina and only 25 minutes from Lisbon Airport. With excellent access to major roads, and close to beaches, cafes, golf courses and all kinds of trade and services
Main Areas:
Floor 0
. Entrance Hall 15m2
. Living and dining room 47m2 with direct access to the garden and lounge area
. Fully equipped kitchen 25m2 with island in open space
. Bedroom 12m2
. Wc 4m2
. Terrace 57m2
Floor 1
. Master Suite 44m2 with walk-in closet, wc and balcony overlooking the garden
. Suite 21m2 with built-in closet and bathroom
. Suite 20m2 with built-in closet and bathroom
. Bedroom 14m2 with built-in closet
. Complete bathroom 5m2
Floor -1
. Living room 45m2
. Multipurpose Room 34m2
. Bedroom 12m2
. Wc 3m2
. Laundry room 7m2
. Storage 5m2
. Patio 12m2
. Engine room 2m2
Covered parking space for 1 car and exterior parking space for 3 cars.
Villa equipped with ducted air conditioning and forced ventilation, sanitary hot water with solar panels and heat pump, electric blinds, pre-installation, fireplace, underfloor heating in the bathrooms, double glazing with Anicolor frames, swimming pool with pre-installation heat pump and video surveillance.
INSIDE LIVING operates in the luxury housing and real estate investment market. Our team offers a wide range of excellent services to our clients, such as an investor support service, assuring all the assistance in the selection, purchase, sale or rental of properties, architectural project, interior design and banking services during the whole process.
Contact
See Phone
House 5 Bedrooms
Cascais e Estoril, Distrito de Lisboa
New · 366m²
With Garage
buy
1.390.000 €
5 bedroom villa with pool and lawned garden located in Estoril.
Main areas:
Floor 0:
- Entrance hall 7m2
- Lounge 55m2
- Fully equipped kitchen 18m2
- Social WC 3M2
- Office 8m2
1st floor
- Bedroom with access to balcony 12 m2
- Bedroom with access to balcony 13 m2
- Guest WC 6 m2
- Suite with access to balcony 21m2
- Suite with access to balcony 19m2
Floor 1:
- Storage room 6m3
- WC 2m2
- Basement/Rooms 75m2
Villa equipped with air conditioning. Swimming pool with lounge area, storage room, WC and barbecue.
Car park with space for 3 cars.
Located 12 minutes away from the CUF Hospital in Cascais, 15 minutes away from the Quinta da Marinha Equestrian Centre, 16 minutes away from Guincho beach and 40 minutes away from Lisbon Airport, close to services, public transport, shops, restaurants, schools and access to the A5 and A16 motorways.
INSIDE LIVING operates in the luxury housing and property investment market. Our team offers a diverse range of excellent services to our clients, such as investor support services, ensuring all the assistance in the selection, purchase, sale or rental of properties, architectural design, interior design, banking and concierge services throughout the process.
Main areas:
Floor 0:
- Entrance hall 7m2
- Lounge 55m2
- Fully equipped kitchen 18m2
- Social WC 3M2
- Office 8m2
1st floor
- Bedroom with access to balcony 12 m2
- Bedroom with access to balcony 13 m2
- Guest WC 6 m2
- Suite with access to balcony 21m2
- Suite with access to balcony 19m2
Floor 1:
- Storage room 6m3
- WC 2m2
- Basement/Rooms 75m2
Villa equipped with air conditioning. Swimming pool with lounge area, storage room, WC and barbecue.
Car park with space for 3 cars.
Located 12 minutes away from the CUF Hospital in Cascais, 15 minutes away from the Quinta da Marinha Equestrian Centre, 16 minutes away from Guincho beach and 40 minutes away from Lisbon Airport, close to services, public transport, shops, restaurants, schools and access to the A5 and A16 motorways.
INSIDE LIVING operates in the luxury housing and property investment market. Our team offers a diverse range of excellent services to our clients, such as investor support services, ensuring all the assistance in the selection, purchase, sale or rental of properties, architectural design, interior design, banking and concierge services throughout the process.
Contact
See Phone
House 5 Bedrooms
Carcavelos e Parede, Cascais, Distrito de Lisboa
New · 273m²
With Garage
buy
895.000 €
Detached 5-bedroom villa, under construction, with contemporary architecture, swimming pool and lawned garden and excellent sun exposure, set in a quiet residential area.
Main Areas:
Floor 0:
. Hall
. Living room 50m2, with direct access to the pool area
. Equipped 14m2 open-plan kitchen
. Bedroom/Office 13m2
. Wc
1st floor :
. Hall
. Suite + Closet + Wc
. Suite + Closet + Wc
. Bedroom 16m2 with wardrobe and balcony
. Bedroom 14m2 with wardrobe and balcony
. Wc 5m2
The villa is equipped with solar panels, home automation, electric and thermal shutters, air conditioning, double glazing, fully fitted kitchen, automatic gate, automatic access control and LED lights.
The property has parking for 4 cars.
It is located 7 minutes away from Cascais Municipal aerodrome, 14 minutes away from Carcavelos beach, 18 minutes away from the centre of Cascais and 24 minutes away from Lisbon airport, close to services, schools, restaurants, leisure areas and access to the A5 motorway.
INSIDE LIVING operates in the luxury housing and property investment market. Our team offers a diverse range of excellent services to our clients, such as investor support services, ensuring all the assistance in the selection, purchase, sale or rental of properties, architectural design, interior design, banking and concierge services throughout the process.
Main Areas:
Floor 0:
. Hall
. Living room 50m2, with direct access to the pool area
. Equipped 14m2 open-plan kitchen
. Bedroom/Office 13m2
. Wc
1st floor :
. Hall
. Suite + Closet + Wc
. Suite + Closet + Wc
. Bedroom 16m2 with wardrobe and balcony
. Bedroom 14m2 with wardrobe and balcony
. Wc 5m2
The villa is equipped with solar panels, home automation, electric and thermal shutters, air conditioning, double glazing, fully fitted kitchen, automatic gate, automatic access control and LED lights.
The property has parking for 4 cars.
It is located 7 minutes away from Cascais Municipal aerodrome, 14 minutes away from Carcavelos beach, 18 minutes away from the centre of Cascais and 24 minutes away from Lisbon airport, close to services, schools, restaurants, leisure areas and access to the A5 motorway.
INSIDE LIVING operates in the luxury housing and property investment market. Our team offers a diverse range of excellent services to our clients, such as investor support services, ensuring all the assistance in the selection, purchase, sale or rental of properties, architectural design, interior design, banking and concierge services throughout the process.
Contact
See Phone
House 5 Bedrooms Triplex
Abuxarda (Cascais), Cascais e Estoril, Distrito de Lisboa
New · 380m²
With Garage
buy
3.120.000 €
Detached 5 bedroom Villa of contemporary architecture with lounge area with deck in ruivina, lawned garden, swimming pool and great sun exposure, inserted in a condominium in Cascais.
In a prime area of Cascais, just minutes from the beach and the best golf courses in Portugal. Close to esplanades, bars, restaurants distinguished with Michelin stars, equestrian center, health clubs and SPA.
The property is 8 minutes from Quinta da Marinha Equestrian Center, 10 minutes from Guincho Beach, 15 minutes from Oitavos Dunes Golf Club and 15 minutes from the Cascais Marina. With excellent access to major highways being only 30 minutes from Lisbon Airport.
Main Areas:
Floor 0
. Entrance Hall 10m2
. Living and dining room 70m2 with direct access to the lounge area
. Fully equipped kitchen 25m2 with island
. Bedroom 15m2 with built-in closet
. WC 5m2
Floor 1
. Master Suite 32m2 with walk-in closet, wc and balcony
. Suite 30m2 with built-in closet, wc and balcony
. Suite 25m2 with built-in closet, wc and balcony
Floor -1
. Living room 36m2
. Laundry room 16m2
. Garage 94m2 with parking space for 4 cars with charger for electric cars and outside parking for 2 other.
Equipped with air conditioning through duct, floor and underfloor heating, corian in all bathrooms, electric shutters, heat pump, central vacuum, fireplace, double glazing with Sapa frames, elevator, barbecue and gas barbecue, photovoltaic panels, home automation and conduit for clothes with direct vacuum to the laundry.
INSIDE LIVING opera en el mercado de la vivienda de lujo y la inversión inmobiliaria. Nuestro equipo ofrece una diversa gama de excelentes servicios a nuestros clientes, tales como servicios de apoyo al inversor, asegurando todo el acompañamiento en la selección, compra, venta o alquiler de propiedades, diseño arquitectónico, diseño de interiores, servicios bancarios y de conserjería durante todo el proceso.
In a prime area of Cascais, just minutes from the beach and the best golf courses in Portugal. Close to esplanades, bars, restaurants distinguished with Michelin stars, equestrian center, health clubs and SPA.
The property is 8 minutes from Quinta da Marinha Equestrian Center, 10 minutes from Guincho Beach, 15 minutes from Oitavos Dunes Golf Club and 15 minutes from the Cascais Marina. With excellent access to major highways being only 30 minutes from Lisbon Airport.
Main Areas:
Floor 0
. Entrance Hall 10m2
. Living and dining room 70m2 with direct access to the lounge area
. Fully equipped kitchen 25m2 with island
. Bedroom 15m2 with built-in closet
. WC 5m2
Floor 1
. Master Suite 32m2 with walk-in closet, wc and balcony
. Suite 30m2 with built-in closet, wc and balcony
. Suite 25m2 with built-in closet, wc and balcony
Floor -1
. Living room 36m2
. Laundry room 16m2
. Garage 94m2 with parking space for 4 cars with charger for electric cars and outside parking for 2 other.
Equipped with air conditioning through duct, floor and underfloor heating, corian in all bathrooms, electric shutters, heat pump, central vacuum, fireplace, double glazing with Sapa frames, elevator, barbecue and gas barbecue, photovoltaic panels, home automation and conduit for clothes with direct vacuum to the laundry.
INSIDE LIVING opera en el mercado de la vivienda de lujo y la inversión inmobiliaria. Nuestro equipo ofrece una diversa gama de excelentes servicios a nuestros clientes, tales como servicios de apoyo al inversor, asegurando todo el acompañamiento en la selección, compra, venta o alquiler de propiedades, diseño arquitectónico, diseño de interiores, servicios bancarios y de conserjería durante todo el proceso.
Contact
See Phone
House 5 Bedrooms Triplex
Areia Branca (Lourinhã), Lourinhã e Atalaia, Distrito de Lisboa
New · 398m²
With Garage
buy
950.000 €
This prestigious 398m2 villa, set on a plot of 392m2, with sea views, is located on Porto Dinheiro/Ribamar Beach, 5 minutes from Lourinhã and close to the beaches of the West.
Its contemporary design combines elegance and modernity including the use of quality materials.
The large living room with a total area of 67m2 is a real living space bathed in natural light thanks to its large bay windows overlooking the Ocean.
The villa has 5 large en-suite bedrooms, each with a bathroom and built-in wardrobes offering the ideal comfort to relax and rest.
This villa also features a games room, whizz and air conditioning
The exterior of the villa is equally exceptional, with its garden and swimming pool.
The large garage completes the high standard services.
Land Size: 392m2
Implantation area of the house 138m2
Gross construction area 398m2
Gross floor area 148m2
Gross private area 250m2
Its contemporary design combines elegance and modernity including the use of quality materials.
The large living room with a total area of 67m2 is a real living space bathed in natural light thanks to its large bay windows overlooking the Ocean.
The villa has 5 large en-suite bedrooms, each with a bathroom and built-in wardrobes offering the ideal comfort to relax and rest.
This villa also features a games room, whizz and air conditioning
The exterior of the villa is equally exceptional, with its garden and swimming pool.
The large garage completes the high standard services.
Land Size: 392m2
Implantation area of the house 138m2
Gross construction area 398m2
Gross floor area 148m2
Gross private area 250m2
Contact
See Phone
House 5 Bedrooms +1
S.Maria e S.Miguel, S.Martinho, S.Pedro Penaferrim, Sintra, Distrito de Lisboa
New · 681m²
buy
4.800.000 €
Luxury 5+1 bedroom villa with heated pool and elevator Sintra Cascais Natural Park, between Estoril/Cascais and Sintra
Inserted in a 2500 m2 plot with 680 m2, panoramic views, the ocean in the distance and Castelo dos Mouros, located in a prime housing area. 5 bedrooms with on suite bathroom + 1. 7 bathrooms (5 on suite and 2 shared)
Away from the traffic of the town center, and with great connections to Lisbon and Cascais. Just a few minutes from the most renowned international schools, the train station and the National Palace and the famous pillows and queijadas.
The perfect combination of noble materials and contemporary design gives this property a timeless character.
The atmosphere of harmony and proximity to the surrounding landscape is created through large windows and terraces, making the house open to the outside while simultaneously enjoying complete privacy.
It is also important to highlight the choice of materials made with a view to functionality and perfect optimization of maintenance costs.
Differentiating elements include the heated swimming pool with SOUTH-West orientation and additional space for a cinema, gym or wine cellar, essential in this luxury home.
As comfort elements we find underfloor heating and VMC for perfect and efficient air conditioning, which a property in this segment deserves, providing maximum comfort.
There is also an elevator that runs through the three floors for greater convenience.
The rooftops offer views of lush green trees in summer and the horizon to Ericeira and Mafra Convent in winter, being privileged spaces for rest and contemplation, with the Castle reminiscent of history and a peek at the Pena Palace.
Inserted in a 2500 m2 plot with 680 m2, panoramic views, the ocean in the distance and Castelo dos Mouros, located in a prime housing area. 5 bedrooms with on suite bathroom + 1. 7 bathrooms (5 on suite and 2 shared)
Away from the traffic of the town center, and with great connections to Lisbon and Cascais. Just a few minutes from the most renowned international schools, the train station and the National Palace and the famous pillows and queijadas.
The perfect combination of noble materials and contemporary design gives this property a timeless character.
The atmosphere of harmony and proximity to the surrounding landscape is created through large windows and terraces, making the house open to the outside while simultaneously enjoying complete privacy.
It is also important to highlight the choice of materials made with a view to functionality and perfect optimization of maintenance costs.
Differentiating elements include the heated swimming pool with SOUTH-West orientation and additional space for a cinema, gym or wine cellar, essential in this luxury home.
As comfort elements we find underfloor heating and VMC for perfect and efficient air conditioning, which a property in this segment deserves, providing maximum comfort.
There is also an elevator that runs through the three floors for greater convenience.
The rooftops offer views of lush green trees in summer and the horizon to Ericeira and Mafra Convent in winter, being privileged spaces for rest and contemplation, with the Castle reminiscent of history and a peek at the Pena Palace.
Contact
See Phone
House 5 Bedrooms
Alcântara, Lisboa, Distrito de Lisboa
New · 298m²
With Garage
buy
2.640.000 €
5-bedroom house, new, with 298m2 of gross private area, with a total outdoor area of 120.94m2 (including gardens, balconies, and terraces) and 4 parking spaces in a 124m2 garage where you can also find a storage area, laundry room, and a patio, in Casas de Santo Amaro, Alcântara, Lisbon.
All apartments have plenty of natural light, balconies and/or gardens with private jacuzzi that offer a unique view of the Tagus River. There is also a common access to parking and the private area of the houses. Some houses also have a private elevator.
Casas de Santo Amaro offer a serene life in one of the areas with the highest residential development in the capital. This condominium represents a new Lisbon that grows sustainably, ideal for a family life with all the comfort.
Located next to the Hungarian embassy and the Pestana Palace Hotel in Alcântara, where you can enjoy a walk along the river, it is also a short walk from great schools and has good access to the entire city with various transportation options.
Casas de Santo Amaro embrace a new residential generation that is growing stronger to bring life to a more elegant and sustainable Lisbon.
*The information provided is not definitive and should be confirmed.*
All apartments have plenty of natural light, balconies and/or gardens with private jacuzzi that offer a unique view of the Tagus River. There is also a common access to parking and the private area of the houses. Some houses also have a private elevator.
Casas de Santo Amaro offer a serene life in one of the areas with the highest residential development in the capital. This condominium represents a new Lisbon that grows sustainably, ideal for a family life with all the comfort.
Located next to the Hungarian embassy and the Pestana Palace Hotel in Alcântara, where you can enjoy a walk along the river, it is also a short walk from great schools and has good access to the entire city with various transportation options.
Casas de Santo Amaro embrace a new residential generation that is growing stronger to bring life to a more elegant and sustainable Lisbon.
*The information provided is not definitive and should be confirmed.*
Contact
See Phone
Detached House 5 Bedrooms Duplex
Ajuda, Lisboa, Distrito de Lisboa
New · 665m²
With Garage
buy
5.000.000 €
Detached house with swimming pool.
Private gross area of ??664m2 on two floors.
Room 90m2.
5 suites with river view.
Plot of 2,000m2.
4 parking spaces.
State-of-the-art home automation.
Private gross area of ??664m2 on two floors.
Room 90m2.
5 suites with river view.
Plot of 2,000m2.
4 parking spaces.
State-of-the-art home automation.
Contact
See Phone
House 5 Bedrooms Triplex
Porto Salvo, Oeiras, Distrito de Lisboa
New · 1m²
buy
1.650.000 €
Excellent opportunity to live in a quiet area close to Lisbon and the beach.
5+1 bedroom semi-detached house located in Porto Salvo, on a plot of 425m2 with a construction area of 300m2
This magnificent 5+1 bedroom villa offers an excellent quality of construction and finishes, with swimming pool and garden.
Spread over 4 floors, on the ground floor, there is a large living room with access to a terrace, and a fully equipped integrated kitchen ’Eletrolux’, a bedroom with wardrobe with access to the garden and a bathroom with shower.
The 1st floor consists of 4 suites with full bathrooms, one shared, all bedrooms have wardrobes, one with dressing room and large balconies.
On the Rooftop, an office, a bathroom and a surrounding terrace 60m2 with unobstructed views of the Sea and Mountains.
In the basement, we find a garage for 4 cars, a technical area, a cinema room, a laundry room and a bathroom.
Outside there is a garden with a leisure area with a swimming pool and barbecue.
EQUIPMENT:
Central Air Conditioning
Alarm System
Automatic Irrigation System
Solar Panels
Electric Blinds
Wooden Flooring and Stairs
Kitchen brand Eletrolux
Located in a Commerce and Services area, with Municipal Market, Pharmacy, Banks, Schools, Gyms, Tagus Park Business Center, Oeiras Shopping, close access to A5 and Oeiras Golf Club.
NOTE: THE PHOTOS SHOWN ARE OF THE MODEL HOUSE, THEY MAY HAVE SOME DIFFERENCES COMPARED TO THE HOUSE IN QUESTION, CONTACT US.
SF Group provides its clients with maximum experience, quality and professionalism in several areas. In this way, the brands SF Properties, SF Signature, SF Investments and SF Exclusive, provide a complete service, from the acquisition of a property, investments, financing, legal and tax advice, relocation, concierge, architecture, interior design, decoration and real estate management. The relationship, empathy and personalised service aim to create a service tailored to the needs of each client - tailor made.
We are committed to a strict standard of quality and professionalism.
5+1 bedroom semi-detached house located in Porto Salvo, on a plot of 425m2 with a construction area of 300m2
This magnificent 5+1 bedroom villa offers an excellent quality of construction and finishes, with swimming pool and garden.
Spread over 4 floors, on the ground floor, there is a large living room with access to a terrace, and a fully equipped integrated kitchen ’Eletrolux’, a bedroom with wardrobe with access to the garden and a bathroom with shower.
The 1st floor consists of 4 suites with full bathrooms, one shared, all bedrooms have wardrobes, one with dressing room and large balconies.
On the Rooftop, an office, a bathroom and a surrounding terrace 60m2 with unobstructed views of the Sea and Mountains.
In the basement, we find a garage for 4 cars, a technical area, a cinema room, a laundry room and a bathroom.
Outside there is a garden with a leisure area with a swimming pool and barbecue.
EQUIPMENT:
Central Air Conditioning
Alarm System
Automatic Irrigation System
Solar Panels
Electric Blinds
Wooden Flooring and Stairs
Kitchen brand Eletrolux
Located in a Commerce and Services area, with Municipal Market, Pharmacy, Banks, Schools, Gyms, Tagus Park Business Center, Oeiras Shopping, close access to A5 and Oeiras Golf Club.
NOTE: THE PHOTOS SHOWN ARE OF THE MODEL HOUSE, THEY MAY HAVE SOME DIFFERENCES COMPARED TO THE HOUSE IN QUESTION, CONTACT US.
SF Group provides its clients with maximum experience, quality and professionalism in several areas. In this way, the brands SF Properties, SF Signature, SF Investments and SF Exclusive, provide a complete service, from the acquisition of a property, investments, financing, legal and tax advice, relocation, concierge, architecture, interior design, decoration and real estate management. The relationship, empathy and personalised service aim to create a service tailored to the needs of each client - tailor made.
We are committed to a strict standard of quality and professionalism.
Contact
See Phone
Detached House 5 Bedrooms
Bairro Sol Nascente (Famões), Pontinha e Famões, Odivelas, Distrito de Lisboa
New · 473m²
With Garage
buy
900.000 €
Magnífica moradia T5, NOVA, implantada num terreno com 507 m², localizada no Bairro do Sol Nascente em Famões. Com 473 m² de construção, esta moradia composta por quatro pisos, está localizada numa zona que lhe irá trazer a paz e a serenidade que precisa para o seu dia-a-dia.
Na Cave, temos uma garagem com 84m2, com capacidade para 4 carros e mais dois lugares cobertos no exterior. Tem ainda um WC e dois espaços de arrumos.
No piso térreo, encontramos um hall com 7,25m2, uma sala com 73m2 com vista para a piscina, uma cozinha com 30m2 totalmente equipada com eletrodomésticos TEKA, uma despensa, um escritório e um wc de serviço.
No primeiro piso, pode contar com 4 suítes, duas das suites com 17m2, uma com 15m2 e outra com 20m2 com closet e uma varanda de 9m2. Encontramos também um hall com 20m2, com acesso a um terraço interior com 25m2.
Com acabamentos particulares e um enorme cuidado na seleção dos materiais, destacamos algumas mais valias, entre elas, isolamento térmico e acústico, janelas de correr em alumínio, com vidro duplo, tetos falsos em toda a casa com luzes indiretas, carregamento de carro elétrico, estores elétricos e térmicos, pré-instalação de ar-condicionado, pré-instalação de alarme, CCTV, vídeo porteiro, painéis solares, entre tantos outros pormenores.
Para que possa ter a fusão ideal entre a arquitetura moderna e a natureza, sinónimos de qualidade de vida, tem ainda acesso a uma área de lazer, composta por uma magnifica piscina com 28m², e um logradouro envolvente à habitação de 336 m2, sendo a casa ideal para lhe oferecer a tranquilidade necessária e recuperar da vida ativa, respirando sossego e paz.
Dotada de uma envolvente de excelência, encontra-se em zona de moradias, tranquila e de prestígio, dispondo de bons acessos, comércio, serviços, transportes públicos e escolas e fácil acesso a Lisboa.
Venha realizar o sonho de ter uma Moradia única!
Na Cave, temos uma garagem com 84m2, com capacidade para 4 carros e mais dois lugares cobertos no exterior. Tem ainda um WC e dois espaços de arrumos.
No piso térreo, encontramos um hall com 7,25m2, uma sala com 73m2 com vista para a piscina, uma cozinha com 30m2 totalmente equipada com eletrodomésticos TEKA, uma despensa, um escritório e um wc de serviço.
No primeiro piso, pode contar com 4 suítes, duas das suites com 17m2, uma com 15m2 e outra com 20m2 com closet e uma varanda de 9m2. Encontramos também um hall com 20m2, com acesso a um terraço interior com 25m2.
Com acabamentos particulares e um enorme cuidado na seleção dos materiais, destacamos algumas mais valias, entre elas, isolamento térmico e acústico, janelas de correr em alumínio, com vidro duplo, tetos falsos em toda a casa com luzes indiretas, carregamento de carro elétrico, estores elétricos e térmicos, pré-instalação de ar-condicionado, pré-instalação de alarme, CCTV, vídeo porteiro, painéis solares, entre tantos outros pormenores.
Para que possa ter a fusão ideal entre a arquitetura moderna e a natureza, sinónimos de qualidade de vida, tem ainda acesso a uma área de lazer, composta por uma magnifica piscina com 28m², e um logradouro envolvente à habitação de 336 m2, sendo a casa ideal para lhe oferecer a tranquilidade necessária e recuperar da vida ativa, respirando sossego e paz.
Dotada de uma envolvente de excelência, encontra-se em zona de moradias, tranquila e de prestígio, dispondo de bons acessos, comércio, serviços, transportes públicos e escolas e fácil acesso a Lisboa.
Venha realizar o sonho de ter uma Moradia única!
Contact
See Phone
House 5 Bedrooms +1
Estoril, Cascais e Estoril, Distrito de Lisboa
New · 589m²
With Garage
buy
4.750.000 €
The gated community Quinta das Giestas Estoril has 15,000 m2 and consists of nine magnificent villas with contemporary architecture, high quality finishes, generous and well-used areas, which extend over the outside, in a bright and open atmosphere.
With large living room with access to a cozy garden served by a modern deck and swimming pool; four bedrooms en suite, all with access to a private balcony. Master suite with walk-in closet. A spacious kitchen equipped with the most modern appliances and with access to balcony.
A magnanimous design that does not forget the durability of a robust exterior, with vitreous materials, the solidity and massivity of concrete with limestone boards, and the comfort of wood.
The closed condominium Quinta das Giestas Estoril has the particularity of integrating itself in an absolutely exceptional scenario in Estoril.
The unique coexistence with 9,000 m2 of protected green area will be the magnificent backdrop for the residents of these nine luxury villas.
In this ecological reserve will be built pedestrian trails that will allow a pleasant and exciting walk to the beach of Poça. For those who prefer to opt for a means of transport, you can resort to electric bicycles that will be available in the co-living area of the condominium.
The authentic balance between the comfort of a luxurious villa and the quality of life and the simplicity that only nature offers us.
Model housing with expected completion period in May 2023.
Nearby:
Bosque dos Gaios - 650 meters on foot
Poça Beach - 2 km
Senhora da Boa Nova College - 250 meters walk
Greene’s Tutorial College - 1.1 miles
Estoril Golf Club - 1.5 km
Daniel Grimm Golf School - 1.5 km
Casino Estoril - 2 km
Estoril Tennis Club - 900 metres
Clube de Padel do Estoril - 750 meters on foot
Cascais Hospital - 5 km
Cascais - 10 minutes
Lisbon - 24 minutes
A few meters from the access to the A5, IC15
With large living room with access to a cozy garden served by a modern deck and swimming pool; four bedrooms en suite, all with access to a private balcony. Master suite with walk-in closet. A spacious kitchen equipped with the most modern appliances and with access to balcony.
A magnanimous design that does not forget the durability of a robust exterior, with vitreous materials, the solidity and massivity of concrete with limestone boards, and the comfort of wood.
The closed condominium Quinta das Giestas Estoril has the particularity of integrating itself in an absolutely exceptional scenario in Estoril.
The unique coexistence with 9,000 m2 of protected green area will be the magnificent backdrop for the residents of these nine luxury villas.
In this ecological reserve will be built pedestrian trails that will allow a pleasant and exciting walk to the beach of Poça. For those who prefer to opt for a means of transport, you can resort to electric bicycles that will be available in the co-living area of the condominium.
The authentic balance between the comfort of a luxurious villa and the quality of life and the simplicity that only nature offers us.
Model housing with expected completion period in May 2023.
Nearby:
Bosque dos Gaios - 650 meters on foot
Poça Beach - 2 km
Senhora da Boa Nova College - 250 meters walk
Greene’s Tutorial College - 1.1 miles
Estoril Golf Club - 1.5 km
Daniel Grimm Golf School - 1.5 km
Casino Estoril - 2 km
Estoril Tennis Club - 900 metres
Clube de Padel do Estoril - 750 meters on foot
Cascais Hospital - 5 km
Cascais - 10 minutes
Lisbon - 24 minutes
A few meters from the access to the A5, IC15
Contact
See Phone
House 5 Bedrooms
Montemor, Loures, Distrito de Lisboa
New · 162m²
With Garage
buy
295.000 €
*RESERVADO
Moradia com licença anterior a 1951, com possibilidade de remodelar ou demolir e com projeto aprovado para nova construção.
Moradia de 2 pisos, com piscina e muito espaço exterior.
Área total do terreno: 523,00 m²
Área de implantação do edifício: 107,38m²
Área bruta de construção: 215,88 m²
Área alpendre: 25,35 m²
Área anexo: 38,69 m²
Zona calma, constituída por moradias.
Imagina-se a viver nesta moradia?! Se sim, ligue já, e marque a sua visita!
Predipereira, desde 2009 a seu lado! Consulte as oportunidades em Predipereira.net OU facebook.com/predipereira.lda
Área de Alpendre 25.35 m²
Imagina-se a viver nesta moradia?! Se sim, ligue já, e marque a sua visita!
Predipereira, desde 2009 a seu lado! Consulte as oportunidades em Predipereira.net OU facebook.com/predipereira.lda
* Somos Intermediários de Crédito Certificados pelo Banco de Portugal com o n.º0002387. Estamos ao dispor para o auxiliar GRATUITAMENTE em todo o processo de crédito à habitação*
Moradia com licença anterior a 1951, com possibilidade de remodelar ou demolir e com projeto aprovado para nova construção.
Moradia de 2 pisos, com piscina e muito espaço exterior.
Área total do terreno: 523,00 m²
Área de implantação do edifício: 107,38m²
Área bruta de construção: 215,88 m²
Área alpendre: 25,35 m²
Área anexo: 38,69 m²
Zona calma, constituída por moradias.
Imagina-se a viver nesta moradia?! Se sim, ligue já, e marque a sua visita!
Predipereira, desde 2009 a seu lado! Consulte as oportunidades em Predipereira.net OU facebook.com/predipereira.lda
Área de Alpendre 25.35 m²
Imagina-se a viver nesta moradia?! Se sim, ligue já, e marque a sua visita!
Predipereira, desde 2009 a seu lado! Consulte as oportunidades em Predipereira.net OU facebook.com/predipereira.lda
* Somos Intermediários de Crédito Certificados pelo Banco de Portugal com o n.º0002387. Estamos ao dispor para o auxiliar GRATUITAMENTE em todo o processo de crédito à habitação*
Contact
See Phone
House 5 Bedrooms
Alcântara, Lisboa, Distrito de Lisboa
New · 287m²
With Garage
buy
2.435.000 €
5-bedroom house, new, with 287m2 of gross private area, with a total outdoor area of 110m2 (including gardens, balconies, and terraces) and 3 parking spaces in a 58.71m2 garage where you can also find a storage area, laundry room, and a patio, in Casas de Santo Amaro, Alcântara, Lisbon.
All apartments have plenty of natural light, balconies and/or gardens with private jacuzzi that offer a unique view of the Tagus River. There is also a common access to parking and the private area of the houses. Some houses also have a private elevator.
Casas de Santo Amaro offer a serene life in one of the areas with the highest residential development in the capital. This condominium represents a new Lisbon that grows sustainably, ideal for a family life with all the comfort.
Located next to the Hungarian embassy and the Pestana Palace Hotel in Alcântara, where you can enjoy a walk along the river, it is also a short walk from great schools and has good access to the entire city with various transportation options.
Casas de Santo Amaro embrace a new residential generation that is growing stronger to bring life to a more elegant and sustainable Lisbon.
*The information provided is not definitive and should be confirmed.*
All apartments have plenty of natural light, balconies and/or gardens with private jacuzzi that offer a unique view of the Tagus River. There is also a common access to parking and the private area of the houses. Some houses also have a private elevator.
Casas de Santo Amaro offer a serene life in one of the areas with the highest residential development in the capital. This condominium represents a new Lisbon that grows sustainably, ideal for a family life with all the comfort.
Located next to the Hungarian embassy and the Pestana Palace Hotel in Alcântara, where you can enjoy a walk along the river, it is also a short walk from great schools and has good access to the entire city with various transportation options.
Casas de Santo Amaro embrace a new residential generation that is growing stronger to bring life to a more elegant and sustainable Lisbon.
*The information provided is not definitive and should be confirmed.*
Contact
See Phone
House 5 Bedrooms
Mealhada, Loures, Distrito de Lisboa
New · 321m²
With Garage
buy
1.150.000 €
Aqui vai encontrar uma moderna e acolhedora moradia T5, em fase de construção, com 410 m2 dividida por quatro pisos, mas a pensar no seu conforto e comodidade tem ao dispor um elevador.
Com acabamentos contemporâneos e modernos de grande qualidade, e áreas generosas, composta por:
Piso 1: Duas suítes com closet e acesso a varanda;
Piso 0: Cozinha em open space com ilha, totalmente equipada, sala com varanda, uma casa de banho. Garagem para uma viatura com carregador elétrico;
Piso -1: Sala ampla com varanda, duas suítes com closet e varandas e 1 casa de banho social;
Piso -2: Uma suíte com closet e uma sala com acesso ao exterior onde tem ao dispor um espaço verde e piscina aquecida;
Toda a caixilharia é de vidros duplos e os estores com corte térmico, e tem instalação de painéis solares fotovoltaicos.
Localizado numa zona tranquila e com bons acessos, na Mealhada.
Imagina-se a viver nesta moradia?! Se sim, ligue já, e marque a sua visita!
Predipereira, desde 2009 a seu lado! Consulte as oportunidades em Predipereira.net OU facebook.com/predipereira.lda
* Somos Intermediários de Crédito Certificados pelo Banco de Portugal com o n.º0002387. Estamos ao dispor para o auxiliar GRATUITAMENTE em todo o processo de crédito à habitação*
Com acabamentos contemporâneos e modernos de grande qualidade, e áreas generosas, composta por:
Piso 1: Duas suítes com closet e acesso a varanda;
Piso 0: Cozinha em open space com ilha, totalmente equipada, sala com varanda, uma casa de banho. Garagem para uma viatura com carregador elétrico;
Piso -1: Sala ampla com varanda, duas suítes com closet e varandas e 1 casa de banho social;
Piso -2: Uma suíte com closet e uma sala com acesso ao exterior onde tem ao dispor um espaço verde e piscina aquecida;
Toda a caixilharia é de vidros duplos e os estores com corte térmico, e tem instalação de painéis solares fotovoltaicos.
Localizado numa zona tranquila e com bons acessos, na Mealhada.
Imagina-se a viver nesta moradia?! Se sim, ligue já, e marque a sua visita!
Predipereira, desde 2009 a seu lado! Consulte as oportunidades em Predipereira.net OU facebook.com/predipereira.lda
* Somos Intermediários de Crédito Certificados pelo Banco de Portugal com o n.º0002387. Estamos ao dispor para o auxiliar GRATUITAMENTE em todo o processo de crédito à habitação*
Contact
See Phone
House 5 Bedrooms Triplex
Pontinha e Famões, Odivelas, Distrito de Lisboa
New · 230m²
With Garage
buy
650.000 €
Fantástica Moradia com 5 quartos localizada em uma zona bastante familiar e sossegada de Famões.
A moradia conta com 3 pisos e com um terraço envolvente.
Nesta moradia vai encontrar acabamentos de altíssima qualidade contemporânea.
Equipamentos topo de gama e muita luminosidade.
Zona refugiada mas a um passo de Lisboa e todos os acessos e transportes.
Esta pode ser a sua casa de sonho, não perca já esta oportunidade e agende já a sua visita!
A moradia conta com 3 pisos e com um terraço envolvente.
Nesta moradia vai encontrar acabamentos de altíssima qualidade contemporânea.
Equipamentos topo de gama e muita luminosidade.
Zona refugiada mas a um passo de Lisboa e todos os acessos e transportes.
Esta pode ser a sua casa de sonho, não perca já esta oportunidade e agende já a sua visita!
Contact
See Phone
See more Properties for Sale, Houses New, in Distrito de Lisboa
Bedrooms
Zones
Can’t find the property you’re looking for?
