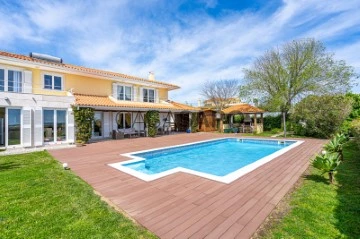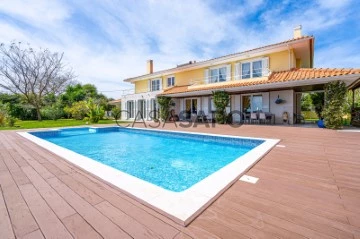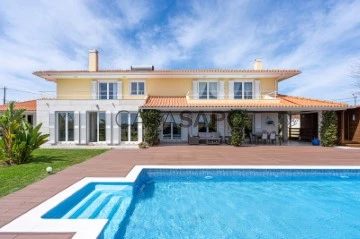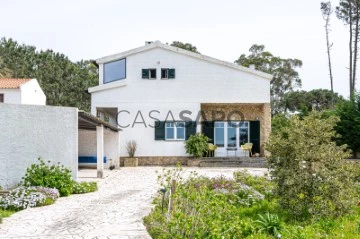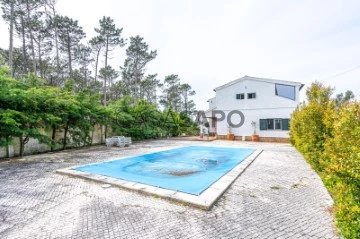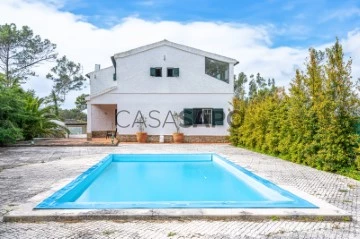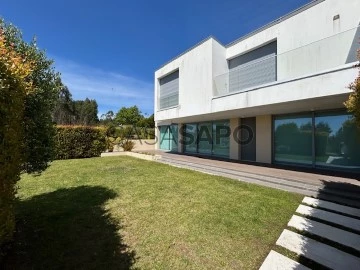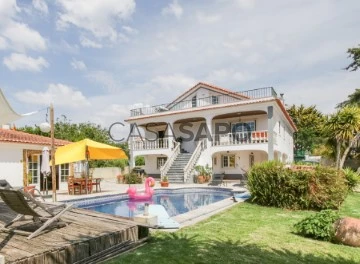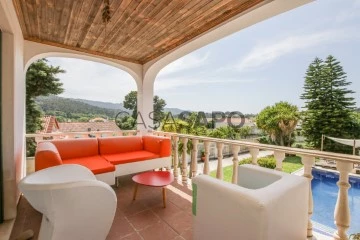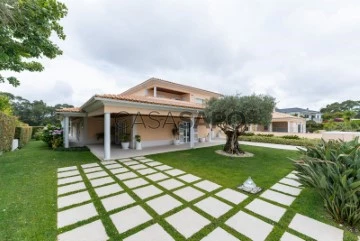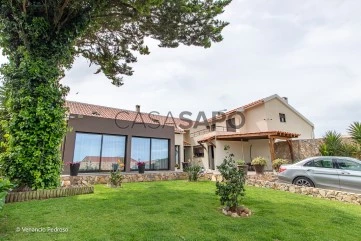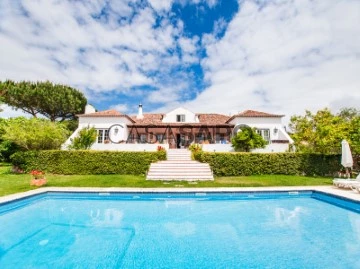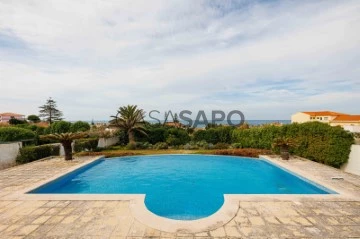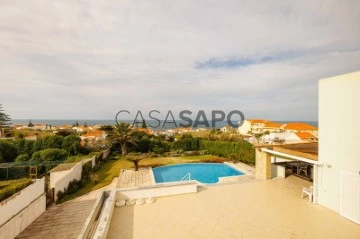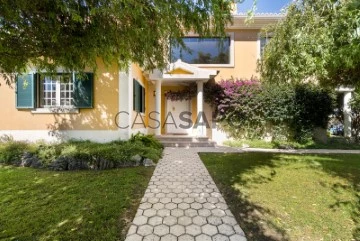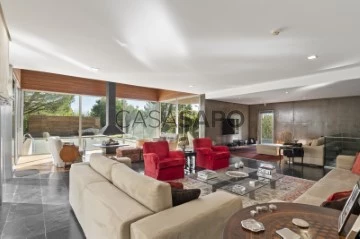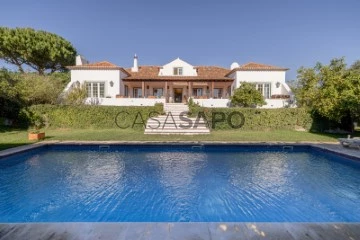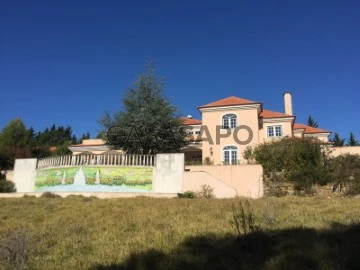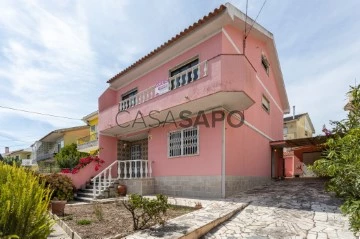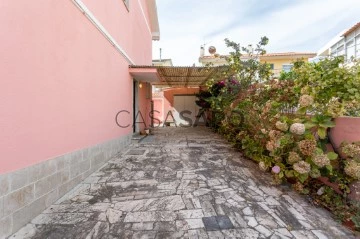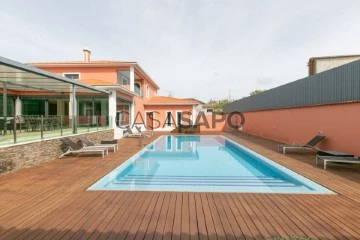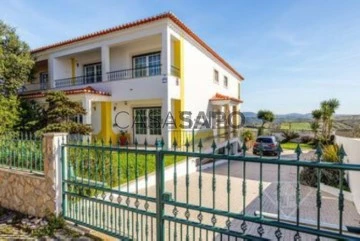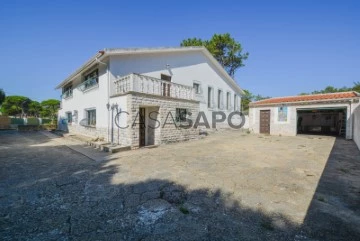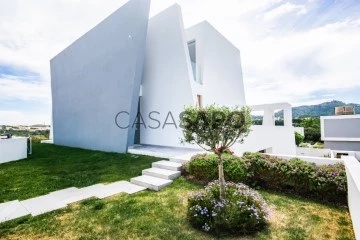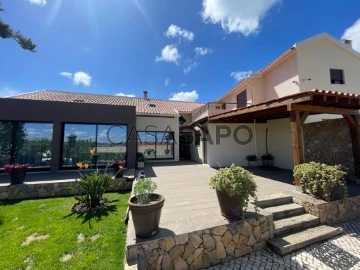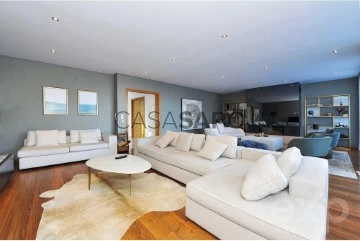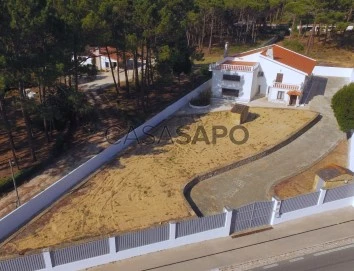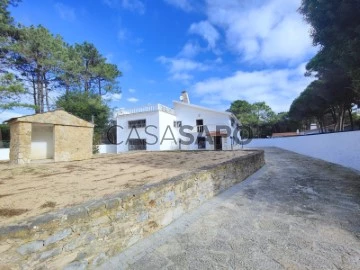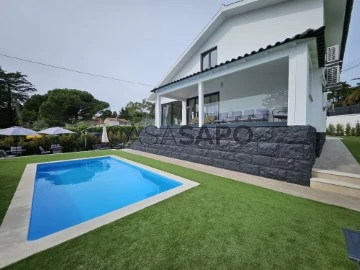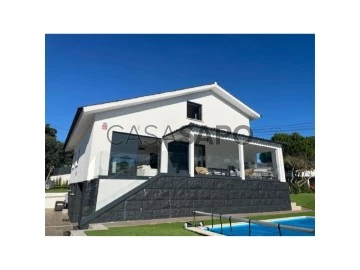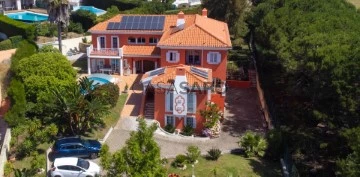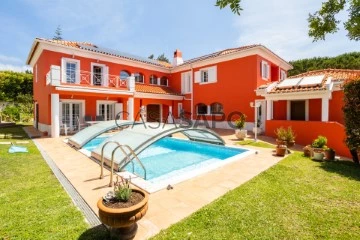Saiba aqui quanto pode pedir
45 Properties for Sale, Houses 5 Bedrooms Used, in Sintra, with Garage/Parking
Map
Order by
Relevance
House 5 Bedrooms
Terrugem, São João das Lampas e Terrugem, Sintra, Distrito de Lisboa
Used · 418m²
With Garage
buy
1.680.000 €
ARE YOU LOOKING FOR A VILLA WITH GARDEN, SWIMMING POOL, WITH UNIQUE VIEWS OVER THE SINTRA MOUNTAINS?
Close to the village of Sintra and the beaches of Magoito and Ericeira.
This property is located on a plot of 2,030 m² and a gross construction area of 481m².
The areas of this villa are large and are arranged in this way:
On the ground floor
Entrance hall with stone pavement (16.55m2); Social bathroom (3.25 m2), office (23.25 m2) and a large living room (80.35 m2) with fireplace and large windows facing the garden and pool.
Hall (3.25m2) for access to the kitchen (26.55m2), fully equipped with pantry (3.60m2) and a laundry room (7.65m2).
On the 1st floor
Master suite (21.80m2), with closet (12.35m2) and wardrobes; Full bathroom with bathtub, shower tray and window 15.00m2 overlooking the garden.
We also have 3 more suites (18.70, 22.60m2) with access to the balcony, which allows you to have plenty of sunlight and a privileged view, too, of the garden.
The entire floor of the bedrooms and hallway is made of solid hardwood.
The property has an alarm, central heating, central vacuum, lacquered aluminium frames and double glazing, with shutters, solar panels, accessibility for people with reduced mobility, irrigation and automatic vehicle entrance gate.
We also have a 2 bedroom wooden house, with access to a private garden for visits, or family with total privacy.
Next to the pool there is a second wooden house, for storage.
It also has a Box garage for 2 cars and parking for 3 cars on the terrace.
The privileged location of this villa allows easy access to all essential amenities and services, such as schools and local shops
Sintra of natural beauty and rich history, and considered a world heritage site, offers numerous tourist attractions, such as the Pena Palace, the Moorish Castle and the Quinta da Regaleira, making it a charming place to live.
Contact us to book your visit
Close to the village of Sintra and the beaches of Magoito and Ericeira.
This property is located on a plot of 2,030 m² and a gross construction area of 481m².
The areas of this villa are large and are arranged in this way:
On the ground floor
Entrance hall with stone pavement (16.55m2); Social bathroom (3.25 m2), office (23.25 m2) and a large living room (80.35 m2) with fireplace and large windows facing the garden and pool.
Hall (3.25m2) for access to the kitchen (26.55m2), fully equipped with pantry (3.60m2) and a laundry room (7.65m2).
On the 1st floor
Master suite (21.80m2), with closet (12.35m2) and wardrobes; Full bathroom with bathtub, shower tray and window 15.00m2 overlooking the garden.
We also have 3 more suites (18.70, 22.60m2) with access to the balcony, which allows you to have plenty of sunlight and a privileged view, too, of the garden.
The entire floor of the bedrooms and hallway is made of solid hardwood.
The property has an alarm, central heating, central vacuum, lacquered aluminium frames and double glazing, with shutters, solar panels, accessibility for people with reduced mobility, irrigation and automatic vehicle entrance gate.
We also have a 2 bedroom wooden house, with access to a private garden for visits, or family with total privacy.
Next to the pool there is a second wooden house, for storage.
It also has a Box garage for 2 cars and parking for 3 cars on the terrace.
The privileged location of this villa allows easy access to all essential amenities and services, such as schools and local shops
Sintra of natural beauty and rich history, and considered a world heritage site, offers numerous tourist attractions, such as the Pena Palace, the Moorish Castle and the Quinta da Regaleira, making it a charming place to live.
Contact us to book your visit
Contact
See Phone
House 5 Bedrooms
Assafora (São João das Lampas), São João das Lampas e Terrugem, Sintra, Distrito de Lisboa
Used · 187m²
With Garage
buy
599.000 €
HAVE YOU EVER THOUGHT ABOUT LIVING IN THE SINTRA CASCAIS NATURAL PARK IN A WONDERFUL PLACE CALLED ASSAFORA AND BY THE SEA?
That’s that. Let yourself be enchanted by this wonder in the middle of the mountains where you will only breathe fresh air and where you will be able to take some excellent walks to the beach surrounded by the best that nature has to offer.
Family house type T5 very well cared for and always inhabited on a plot of 1880m2 with 240m2 of gross area.
Floor 0: Living Room + Dining Room 57m2, fully equipped kitchen 13m2, guest bathroom 4m2, bedroom with 19m2 with bathroom (suite) 5m2
On this floor we also have a wonderful garden with swimming pool, a 15m2 annex for cars and storage, changing rooms to support the pool / sauna and the engine room and a social area for barbecues.
1st floor: 4 bedrooms with a bathroom, one of which is an office. (28.6m2, 19m2, 20m2, 15m2)
Also storage area 11m2.
Close to Vigia beach and São Julião in Ericeira and 25 minutes from Lisbon.
What are you waiting for? Schedule your visit now!
That’s that. Let yourself be enchanted by this wonder in the middle of the mountains where you will only breathe fresh air and where you will be able to take some excellent walks to the beach surrounded by the best that nature has to offer.
Family house type T5 very well cared for and always inhabited on a plot of 1880m2 with 240m2 of gross area.
Floor 0: Living Room + Dining Room 57m2, fully equipped kitchen 13m2, guest bathroom 4m2, bedroom with 19m2 with bathroom (suite) 5m2
On this floor we also have a wonderful garden with swimming pool, a 15m2 annex for cars and storage, changing rooms to support the pool / sauna and the engine room and a social area for barbecues.
1st floor: 4 bedrooms with a bathroom, one of which is an office. (28.6m2, 19m2, 20m2, 15m2)
Also storage area 11m2.
Close to Vigia beach and São Julião in Ericeira and 25 minutes from Lisbon.
What are you waiting for? Schedule your visit now!
Contact
See Phone
Moradia contemporânea no Belas Clube de Campo com piscina e jardim com vista para a serra.
House 5 Bedrooms
Várzea de Sintra (Santa Maria e São Miguel), S.Maria e S.Miguel, S.Martinho, S.Pedro Penaferrim, Distrito de Lisboa
Used · 420m²
With Garage
buy
1.290.000 €
This captivating property is composed of a main house and an adjacent secondary residence:
The main house features a ground floor hosting a spacious multifunctional room with an open-style kitchen, a bathroom, a laundry room, storage space, and direct access to the garage. Ascending to the first floor, you’ll find the living room, adorned with a fireplace and opening onto a delightful terrace overlooking the garden and swimming pool, the primary kitchen equipped with a pantry, the luxurious master suite with a dressing room, two additional bedrooms, and another bathroom. On the top floor, there’s an office space granting access to a charming terrace and a bedroom with pre-installed facilities for a bathroom.
The secondary house comprises a studio apartment designed in an open space layout, complete with a wood-burning stove, a kitchen, and a bathroom.
Adjacent to the swimming pool lies a covered barbecue area, offering comfortable seating for outdoor dining, complemented by a traditional Portuguese wood oven.
Outside, the property boasts a picturesque garden adorned with orange trees, a generous swimming pool, a serene pond, and a flourishing vegetable garden.
With indoor parking space for 3 cars and ample exterior parking for several vehicles, this magnificent villa affords enchanting views of Sintra and the Palácio da Pena.
This villa is tailor-made for a nature-loving family seeking to embrace the essence of Sintra while enjoying the proximity of the area’s stunning beaches and all the amenities the region has to offer.
The main house features a ground floor hosting a spacious multifunctional room with an open-style kitchen, a bathroom, a laundry room, storage space, and direct access to the garage. Ascending to the first floor, you’ll find the living room, adorned with a fireplace and opening onto a delightful terrace overlooking the garden and swimming pool, the primary kitchen equipped with a pantry, the luxurious master suite with a dressing room, two additional bedrooms, and another bathroom. On the top floor, there’s an office space granting access to a charming terrace and a bedroom with pre-installed facilities for a bathroom.
The secondary house comprises a studio apartment designed in an open space layout, complete with a wood-burning stove, a kitchen, and a bathroom.
Adjacent to the swimming pool lies a covered barbecue area, offering comfortable seating for outdoor dining, complemented by a traditional Portuguese wood oven.
Outside, the property boasts a picturesque garden adorned with orange trees, a generous swimming pool, a serene pond, and a flourishing vegetable garden.
With indoor parking space for 3 cars and ample exterior parking for several vehicles, this magnificent villa affords enchanting views of Sintra and the Palácio da Pena.
This villa is tailor-made for a nature-loving family seeking to embrace the essence of Sintra while enjoying the proximity of the area’s stunning beaches and all the amenities the region has to offer.
Contact
See Phone
Detached House 5 Bedrooms
S.Maria e S.Miguel, S.Martinho, S.Pedro Penaferrim, Sintra, Distrito de Lisboa
Used · 278m²
With Garage
buy
2.600.000 €
Situated in the prestigious area of Beloura, this villa is perfect for those seeking a combination of luxury, comfort, and tranquility.
With a generous plot of 1436m² and a gross construction area of 592m², the villa stands out for its elegant architecture and well-distributed spaces. Ideal for families, it is ready to provide unforgettable moments of social and family life.
The villa features four fantastic suites on the ground floor, a fully equipped kitchen, and an office, perfect for those who need to work from home. A fabulous master suite with a spacious closet completes the entirety of the first floor.
On the -1 floor, there is a large garage with a capacity for four cars, providing security and convenience, a fully equipped laundry room, facilitating daily tasks, and a large office and a multipurpose room with the support of a second kitchen. This space is perfect for supporting the pool area. This entire area has direct access to the garden, where you will find a wonderful pool, perfect for moments of leisure and relaxation, complemented by a barbecue area ideal for outdoor dining and socializing.
The villa is surrounded by a garden with beautiful and well-maintained plants, offering a serene and pleasant environment.
The villa is in excellent condition, reflecting careful and regular maintenance. Every space has been designed to offer maximum comfort and functionality, creating a cozy and sophisticated home.
Porta da Frente Christie’s is a real estate agency that has been operating in the market for over two decades, focusing on the best properties and developments for both sale and rental. The company was selected by the prestigious Christie’s International Real Estate brand to represent Portugal in the areas of Lisbon, Cascais, Oeiras, and Alentejo. Porta da Frente Christie’s primary mission is to provide excellent service to all our clients.
With a generous plot of 1436m² and a gross construction area of 592m², the villa stands out for its elegant architecture and well-distributed spaces. Ideal for families, it is ready to provide unforgettable moments of social and family life.
The villa features four fantastic suites on the ground floor, a fully equipped kitchen, and an office, perfect for those who need to work from home. A fabulous master suite with a spacious closet completes the entirety of the first floor.
On the -1 floor, there is a large garage with a capacity for four cars, providing security and convenience, a fully equipped laundry room, facilitating daily tasks, and a large office and a multipurpose room with the support of a second kitchen. This space is perfect for supporting the pool area. This entire area has direct access to the garden, where you will find a wonderful pool, perfect for moments of leisure and relaxation, complemented by a barbecue area ideal for outdoor dining and socializing.
The villa is surrounded by a garden with beautiful and well-maintained plants, offering a serene and pleasant environment.
The villa is in excellent condition, reflecting careful and regular maintenance. Every space has been designed to offer maximum comfort and functionality, creating a cozy and sophisticated home.
Porta da Frente Christie’s is a real estate agency that has been operating in the market for over two decades, focusing on the best properties and developments for both sale and rental. The company was selected by the prestigious Christie’s International Real Estate brand to represent Portugal in the areas of Lisbon, Cascais, Oeiras, and Alentejo. Porta da Frente Christie’s primary mission is to provide excellent service to all our clients.
Contact
See Phone
House 5 Bedrooms - Ericeira 13 km, A Casa das Casas
House 5 Bedrooms Duplex
Odrinhas (São João das Lampas), São João das Lampas e Terrugem, Sintra, Distrito de Lisboa
Used · 247m²
With Garage
buy
895.000 €
Small farm T5 (T2 + 3), with plot area of 1500 m², with complete privacy, high potential, large areas and in excellent condition.
Located in the area of Odrinhas, municipality of Sintra and only 13 km from the village of Ericeira.
The small farm was composed as follows:
Main house:
- Floor 0 with entrance hall, lounge with stove, kitchen with large dining area and access to laundry, social bathroom, suite with wardrobe and bathroom with shower base.
- Floor 1 with hall of the suites with storage area, three suites, two of which have closet and one with access to balcony and one with extra storage area.
The exterior has a lounge with stove and kitchen (*) to support the pool and garden, an office area (*), a gym area (*), garage (*) for two cars with two gates, orchard area with fruit trees and small kennel.
Swimming pool(*) covered with support bathroom.
Townhouse:
House (*)T2 in wood with independent entrance with potential for annual lease.
Equipment:
Kitchen equipped with oven, hob, extractor fan.
Automatic gates, stove, air conditioning in all rooms except the room, smart CCTV system. Water hole in need of pump and treatment.
(*) Areas not existing in the approved project.
* All available information does not exempt the confirmation by the mediator as well as the consultation of the documentation of the property. *
Located in the area of Odrinhas, municipality of Sintra and only 13 km from the village of Ericeira.
The small farm was composed as follows:
Main house:
- Floor 0 with entrance hall, lounge with stove, kitchen with large dining area and access to laundry, social bathroom, suite with wardrobe and bathroom with shower base.
- Floor 1 with hall of the suites with storage area, three suites, two of which have closet and one with access to balcony and one with extra storage area.
The exterior has a lounge with stove and kitchen (*) to support the pool and garden, an office area (*), a gym area (*), garage (*) for two cars with two gates, orchard area with fruit trees and small kennel.
Swimming pool(*) covered with support bathroom.
Townhouse:
House (*)T2 in wood with independent entrance with potential for annual lease.
Equipment:
Kitchen equipped with oven, hob, extractor fan.
Automatic gates, stove, air conditioning in all rooms except the room, smart CCTV system. Water hole in need of pump and treatment.
(*) Areas not existing in the approved project.
* All available information does not exempt the confirmation by the mediator as well as the consultation of the documentation of the property. *
Contact
See Phone
House 5 Bedrooms
S.Maria e S.Miguel, S.Martinho, S.Pedro Penaferrim, Sintra, Distrito de Lisboa
Used · 464m²
With Garage
buy
1.790.000 €
5 Bedroom villa with breathtaking views to Sintra mountains and its palaces, facing south a hidden gem with privacy with a lawned garden with swimming pool, orchard, vegetable garden and a comfortable terrace for the family, set in a 1.500m2 plot with a truly charming nature atmosphere.
Main Areas:
Floor 0
- Living room 40m2
- Fully equipped kitchen 18m2
- Kitchen 20m2
- Laundry room 16m2
- Dining Room 25m2
- Secondary living room 20 m2
- Bedroom 12 m2
- WC
- Bedroom 14m2
- Social WC
- Bedroom 16m2
- WC
- Bedroom 16 m2
Floor 1
- Office 16 m2
- Master Suite 26m2 with access to balcony and Walk-In Closet 25m2
Large 200m2 garage with parking space for 8 cars.
Equipped with central heating, cooling and dehumidifier (heat pump) in all rooms for greater energy savings. It also has an alarm, 1 borehole and automatic irrigation.
It is located just a few minutes from the centre of Sintra, the A5 and A16 motorways, Maçãs beach and golf courses, next to restaurants, services and leisure facilities.
INSIDE LIVING operates in the luxury housing and property investment market. Our team offers a diversified range of excellent services to our clients, such as investor support services, ensuring all assistance in the selection, purchase, sale or rental of properties, architectural design, interior design, banking and concierge services throughout the process.
Main Areas:
Floor 0
- Living room 40m2
- Fully equipped kitchen 18m2
- Kitchen 20m2
- Laundry room 16m2
- Dining Room 25m2
- Secondary living room 20 m2
- Bedroom 12 m2
- WC
- Bedroom 14m2
- Social WC
- Bedroom 16m2
- WC
- Bedroom 16 m2
Floor 1
- Office 16 m2
- Master Suite 26m2 with access to balcony and Walk-In Closet 25m2
Large 200m2 garage with parking space for 8 cars.
Equipped with central heating, cooling and dehumidifier (heat pump) in all rooms for greater energy savings. It also has an alarm, 1 borehole and automatic irrigation.
It is located just a few minutes from the centre of Sintra, the A5 and A16 motorways, Maçãs beach and golf courses, next to restaurants, services and leisure facilities.
INSIDE LIVING operates in the luxury housing and property investment market. Our team offers a diversified range of excellent services to our clients, such as investor support services, ensuring all assistance in the selection, purchase, sale or rental of properties, architectural design, interior design, banking and concierge services throughout the process.
Contact
See Phone
House 5 Bedrooms
Colares, Sintra, Distrito de Lisboa
Used · 290m²
With Garage
buy
1.610.000 €
Villa in Azenhas do Mar with an extraordinary view over the sea. Azenhas do Mar is a very popular area for its beaches, landscapes and quiet. If you are looking to live with tranquility near Lisbon come and visit your new home!
This five-bedroom villa is spread over two floors and basement. On the first floor you can enjoy the social area of the house, with dining room, living room with fireplace, kitchen and social bathroom. On this floor there are also two bedrooms that share a bathroom. On the second floor you can find a spacious suite, two bedrooms that share a bathroom, an atelier and an office. In the basement there is a garage with space for several cars, a workshop and a wine cellar. Outside the villa you can enjoy a large garden with saltwater pool and a terrace with barbecue. The villa is equipped with diesel central heating throughout the house, ambient sound system, central vacuum and hole to fill the pool water and water the garden.
This excellent villa consists of a plot of 2130 square meters and a total construction of 653 square meters.
This five-bedroom villa is spread over two floors and basement. On the first floor you can enjoy the social area of the house, with dining room, living room with fireplace, kitchen and social bathroom. On this floor there are also two bedrooms that share a bathroom. On the second floor you can find a spacious suite, two bedrooms that share a bathroom, an atelier and an office. In the basement there is a garage with space for several cars, a workshop and a wine cellar. Outside the villa you can enjoy a large garden with saltwater pool and a terrace with barbecue. The villa is equipped with diesel central heating throughout the house, ambient sound system, central vacuum and hole to fill the pool water and water the garden.
This excellent villa consists of a plot of 2130 square meters and a total construction of 653 square meters.
Contact
See Phone
Detached House 5 Bedrooms
S.Maria e S.Miguel, S.Martinho, S.Pedro Penaferrim, Sintra, Distrito de Lisboa
Used · 1,260m²
With Garage
buy
2.100.000 €
If you are looking for a villa located in Quinta da Beloura, a 5 bedroom villa with 450 sqm, inserted in an excellent 1.260 sqm land with golf views, this is the ideal property.
Quinta da Beloura is known for its privileged location that combines the serenity of nature with the convenience of the city, enjoys a lot of serenity and security, being full of areas that provide leisure activities such as golf, tennis and paddle. It also provides supermarkets and hypermarket, as well as international schools, such as Tasis and Carlucci American School, and also a tennis school and a riding school. Nearby, there are also luxury hotels, such as Hotel Penha Longa Resort and Hotel Pestana Sintra Golf Resort. It is located 10 minutes away from the village of Cascais and Sintra, being very close to its beaches, 10 minutes away from three shopping centres and also with an excellent access to the motorway to Lisbon and the North of the country.
The villa comprises three floors and it is distributed as follows:
- In the basement there is a garage with 59 sqm, with parking space for two to three cars, a wine cellar and a storage area.
- On the first floor, you enter a hall with a double high ceiling that accesses the second floor. From the hall you have access to the living room, kitchen, dining room, office and two suites. The living room accesses a closed porch of 50 sqm, which was converted into a dining room and living room, a leisure space to socialize with family and friends. The open space kitchen connected to a dining room facilitates the circulation between the two spaces.
On the second floor there is another suite with access to a terrace overlooking the golf, two bedrooms and a large dimensioned bathroom that supports the two bedrooms. One of these bedrooms has access to a terrace overlooking the golf course.
Outside, the leisure area overlooks the golf course, with an ample garden area, with swimming pool and a covered barbecue area where you can dine outdoors. Outdoor parking space and an enclosed area to accommodate your pets.
The whole house is equipped with central heating, solar panels for heating sanitary water, water heater and reversible air conditioning on the enclosed porch.
Come and visit!
Porta da Frente Christie’s is a real estate agency that has been operating in the market for more than two decades. Its focus lays on the highest quality houses and developments, not only in the selling market, but also in the renting market. The company was elected by the prestigious brand Christie’s International Real Estate to represent Portugal in the areas of Lisbon, Cascais, Oeiras and Alentejo. The main purpose of Porta da Frente Christie’s is to offer a top-notch service to our customers.
Quinta da Beloura is known for its privileged location that combines the serenity of nature with the convenience of the city, enjoys a lot of serenity and security, being full of areas that provide leisure activities such as golf, tennis and paddle. It also provides supermarkets and hypermarket, as well as international schools, such as Tasis and Carlucci American School, and also a tennis school and a riding school. Nearby, there are also luxury hotels, such as Hotel Penha Longa Resort and Hotel Pestana Sintra Golf Resort. It is located 10 minutes away from the village of Cascais and Sintra, being very close to its beaches, 10 minutes away from three shopping centres and also with an excellent access to the motorway to Lisbon and the North of the country.
The villa comprises three floors and it is distributed as follows:
- In the basement there is a garage with 59 sqm, with parking space for two to three cars, a wine cellar and a storage area.
- On the first floor, you enter a hall with a double high ceiling that accesses the second floor. From the hall you have access to the living room, kitchen, dining room, office and two suites. The living room accesses a closed porch of 50 sqm, which was converted into a dining room and living room, a leisure space to socialize with family and friends. The open space kitchen connected to a dining room facilitates the circulation between the two spaces.
On the second floor there is another suite with access to a terrace overlooking the golf, two bedrooms and a large dimensioned bathroom that supports the two bedrooms. One of these bedrooms has access to a terrace overlooking the golf course.
Outside, the leisure area overlooks the golf course, with an ample garden area, with swimming pool and a covered barbecue area where you can dine outdoors. Outdoor parking space and an enclosed area to accommodate your pets.
The whole house is equipped with central heating, solar panels for heating sanitary water, water heater and reversible air conditioning on the enclosed porch.
Come and visit!
Porta da Frente Christie’s is a real estate agency that has been operating in the market for more than two decades. Its focus lays on the highest quality houses and developments, not only in the selling market, but also in the renting market. The company was elected by the prestigious brand Christie’s International Real Estate to represent Portugal in the areas of Lisbon, Cascais, Oeiras and Alentejo. The main purpose of Porta da Frente Christie’s is to offer a top-notch service to our customers.
Contact
See Phone
House 5 Bedrooms +3
Queluz e Belas, Sintra, Distrito de Lisboa
Used · 383m²
With Garage
buy
2.600.000 €
Villa in the heart of Belas Clube de Campo, a noble area with history and surrounded by a Forest Park.
Large, well-kept grounds with a garden and swimming pool facing south and west.
Modern and bold architecture, with two main volumes interconnected by corridors, stairs, patios and walkways.
Floor distribution:
Ground Floor (Social Area):
Large, bright living room with glass walls, access to the outside and the pool.
Living room with centred fireplace and suspended chimney.
Dining room
fitted kitchen
laundry room
interior patio
toilet
Upper floor:
4 bedrooms, all en suite.
Access to a large balcony.
Master suite with walk-in wardrobe area.
Lower floor:
Guest suite with direct access to a private patio.
Games and cinema room with a generous view of the pool.
Garage 6 cars and technical areas.
Belas is known for being a noble area, a refuge for Portuguese aristocratic families in the 18th and 19th centuries.
Surrounded by nature and green spaces, close to the centre of Lisbon, the beaches of Cascais and the town of Sintra.
Belas Clube de Campo offers a unique lifestyle, with a golf course and excellent greens. The clubhouse is a must
The condominium offers services such as a school, mini-market, hairdresser, parapharmacy, restaurants, health club, swimming pools, tennis, paddle and football courts, playgrounds, as well as 24-hour surveillance.
The villa offers a modern and luxurious environment, a privileged location in Belas Clube de Campo, providing residents with a unique living experience, combined with high quality services and infrastructure. The description emphasises the history of the area, the contemporary architecture of the villa and the variety of amenities available in the condominium.
Porta da Frente Christie’s is a real estate brokerage company that has been working in the market for over two decades, focusing on the best properties and developments, both for sale and for rent. The company was selected by the prestigious Christie’s International Real Estate brand to represent Portugal in the Lisbon, Cascais, Oeiras and Alentejo areas. The main mission of Christie’s Front Door is to provide an excellent service to all our clients.
Large, well-kept grounds with a garden and swimming pool facing south and west.
Modern and bold architecture, with two main volumes interconnected by corridors, stairs, patios and walkways.
Floor distribution:
Ground Floor (Social Area):
Large, bright living room with glass walls, access to the outside and the pool.
Living room with centred fireplace and suspended chimney.
Dining room
fitted kitchen
laundry room
interior patio
toilet
Upper floor:
4 bedrooms, all en suite.
Access to a large balcony.
Master suite with walk-in wardrobe area.
Lower floor:
Guest suite with direct access to a private patio.
Games and cinema room with a generous view of the pool.
Garage 6 cars and technical areas.
Belas is known for being a noble area, a refuge for Portuguese aristocratic families in the 18th and 19th centuries.
Surrounded by nature and green spaces, close to the centre of Lisbon, the beaches of Cascais and the town of Sintra.
Belas Clube de Campo offers a unique lifestyle, with a golf course and excellent greens. The clubhouse is a must
The condominium offers services such as a school, mini-market, hairdresser, parapharmacy, restaurants, health club, swimming pools, tennis, paddle and football courts, playgrounds, as well as 24-hour surveillance.
The villa offers a modern and luxurious environment, a privileged location in Belas Clube de Campo, providing residents with a unique living experience, combined with high quality services and infrastructure. The description emphasises the history of the area, the contemporary architecture of the villa and the variety of amenities available in the condominium.
Porta da Frente Christie’s is a real estate brokerage company that has been working in the market for over two decades, focusing on the best properties and developments, both for sale and for rent. The company was selected by the prestigious Christie’s International Real Estate brand to represent Portugal in the Lisbon, Cascais, Oeiras and Alentejo areas. The main mission of Christie’s Front Door is to provide an excellent service to all our clients.
Contact
See Phone
House 5 Bedrooms
S.Maria e S.Miguel, S.Martinho, S.Pedro Penaferrim, Sintra, Distrito de Lisboa
Used · 418m²
With Garage
buy
1.680.000 €
Apresentamos uma moradia de sonhos, em Godigana, São João das Lampas, uma localização que combina a tranquilidade rural e proximidade com importantes comodidades e atrativos naturais.
Perfeita para famílias grandes, com uma área total de construção de 480 m² e inserida num lote generoso de 2.000 m².
No piso superior, destacam-se a master suite com 49 m², incluindo um walk-in closet e uma ampla casa de banho, com duas zonas de banhos (duche e banheira), com acesso ao terraço de 15 m² onde pode usufruir de momentos relaxantes.
Duas amplas suites, de 23 m² e 28 m², ambas com roupeiro e que partilham a varanda de 10 m².
No piso inferior, o salão de 80 m² atrai pela sua amplitude e conexão com o jardim, oferecendo área de estar e de refeições, aquecida por uma lareira acolhedora ou pelo aquecimento central.
A cozinha de 26,55 m², totalmente equipada com bancada em península e tampo em pedra, proporciona harmonia e funcionalidade ao espaço, paredes meias com a despensa, lavandaria e área de tratamento de roupas e a zona de estendal.
Complementam este piso um quarto ou escritório de 23,25 m², uma sala polivalente de 28,30 m², uma ampla arrecadação e garagem para duas viaturas de 35,65 m².
No exterior, desfrute de uma zona de refeições no alpendre adjacente ao salão, uma piscina refrescante e um amplo jardim para momentos de lazer em família.
A propriedade dispõe ainda de mais dois espaços adicionais, uma ’guest house’ (casa de madeira) com dois quartos, ideal para hospedar amigos garantindo conforto e privacidade, e uma outra casa de apoio ao jardim e à piscina.
Godigana tem acesso facilitado pela estrada nacional N247 e por outras vias locais que ligam a zona a São João das Lampas, Colares e às vias principais que levam a Sintra e às áreas circundantes.
As praias mais próximas incluem a Praia das Maçãs e a Praia Grande, ambas situadas a cerca de 10 km de distância. Estas praias são conhecidas pelas suas extensas faixas de areia e pelas condições favoráveis para a prática de desportos aquáticos.
Aproveite também as belas paisagens naturais para caminhadas e momentos de relaxamento ao ar livre que a localização lhe oferece.
Não perca a possibilidade de visitá-la pessoalmente e explorar todos os detalhes desta propriedade.
Entre em contato connosco para mais informações e para agendar a sua visita hoje mesmo!
ESCOLHER A KellerWilliams️ SIGNIFICA:
Optar pela mais eficiente Rede de Consultores Imobiliários do mercado, capazes de o aconselhar e acompanhar na operação de compra do seu imóvel. Seja qual for o valor do seu investimento, terá sempre a certeza de que o seu novo imóvel não é uma parte do que fazemos é tudo o que fazemos.
VANTAGENS:
- Disponibilização de um Consultor Dedicado em todo o processo de compra;
- Acompanhamento negocial;
- Disponibilização das mais vantajosas soluções financeiras;
- Apoio no processo de financiamento;
- Apoio na marcação e realização do CPCV (Contrato Promessa Compra e Venda);
- Apoio na marcação e realização da Escritura Pública de Compra e Venda.
Na KW Portugal acreditamos na partilha (50% - 50%) como uma forma de prestar o melhor serviço ao cliente e por isso se é profissional do sector e tem um cliente comprador qualificado, contate-nos e agende a sua visita!
Não hesite, contate-nos e agende já a sua visita, hoje mesmo!
Perfeita para famílias grandes, com uma área total de construção de 480 m² e inserida num lote generoso de 2.000 m².
No piso superior, destacam-se a master suite com 49 m², incluindo um walk-in closet e uma ampla casa de banho, com duas zonas de banhos (duche e banheira), com acesso ao terraço de 15 m² onde pode usufruir de momentos relaxantes.
Duas amplas suites, de 23 m² e 28 m², ambas com roupeiro e que partilham a varanda de 10 m².
No piso inferior, o salão de 80 m² atrai pela sua amplitude e conexão com o jardim, oferecendo área de estar e de refeições, aquecida por uma lareira acolhedora ou pelo aquecimento central.
A cozinha de 26,55 m², totalmente equipada com bancada em península e tampo em pedra, proporciona harmonia e funcionalidade ao espaço, paredes meias com a despensa, lavandaria e área de tratamento de roupas e a zona de estendal.
Complementam este piso um quarto ou escritório de 23,25 m², uma sala polivalente de 28,30 m², uma ampla arrecadação e garagem para duas viaturas de 35,65 m².
No exterior, desfrute de uma zona de refeições no alpendre adjacente ao salão, uma piscina refrescante e um amplo jardim para momentos de lazer em família.
A propriedade dispõe ainda de mais dois espaços adicionais, uma ’guest house’ (casa de madeira) com dois quartos, ideal para hospedar amigos garantindo conforto e privacidade, e uma outra casa de apoio ao jardim e à piscina.
Godigana tem acesso facilitado pela estrada nacional N247 e por outras vias locais que ligam a zona a São João das Lampas, Colares e às vias principais que levam a Sintra e às áreas circundantes.
As praias mais próximas incluem a Praia das Maçãs e a Praia Grande, ambas situadas a cerca de 10 km de distância. Estas praias são conhecidas pelas suas extensas faixas de areia e pelas condições favoráveis para a prática de desportos aquáticos.
Aproveite também as belas paisagens naturais para caminhadas e momentos de relaxamento ao ar livre que a localização lhe oferece.
Não perca a possibilidade de visitá-la pessoalmente e explorar todos os detalhes desta propriedade.
Entre em contato connosco para mais informações e para agendar a sua visita hoje mesmo!
ESCOLHER A KellerWilliams️ SIGNIFICA:
Optar pela mais eficiente Rede de Consultores Imobiliários do mercado, capazes de o aconselhar e acompanhar na operação de compra do seu imóvel. Seja qual for o valor do seu investimento, terá sempre a certeza de que o seu novo imóvel não é uma parte do que fazemos é tudo o que fazemos.
VANTAGENS:
- Disponibilização de um Consultor Dedicado em todo o processo de compra;
- Acompanhamento negocial;
- Disponibilização das mais vantajosas soluções financeiras;
- Apoio no processo de financiamento;
- Apoio na marcação e realização do CPCV (Contrato Promessa Compra e Venda);
- Apoio na marcação e realização da Escritura Pública de Compra e Venda.
Na KW Portugal acreditamos na partilha (50% - 50%) como uma forma de prestar o melhor serviço ao cliente e por isso se é profissional do sector e tem um cliente comprador qualificado, contate-nos e agende a sua visita!
Não hesite, contate-nos e agende já a sua visita, hoje mesmo!
Contact
See Phone
House 5 Bedrooms
Colares, Sintra, Distrito de Lisboa
Used · 541m²
With Garage
buy
1.790.000 €
5-bedroom villa, with 541 sqm of gross construction area, views of the Sintra Mountain, garden, pool, and garage, offering plenty of privacy. It is located on a plot of land measuring 1,485 sqm in Colares. The ground floor features two living rooms with a fireplace, a dining room with access to the kitchen, which includes a pantry and dining area, and a guest bathroom. This floor also includes three bedrooms, one full bathroom, and a suite. On the first floor, there is the master suite with a walk-in closet and an office with a view. The traditionally designed villa is south-facing, with views of the Sintra Mountain. It is equipped with solar panels, central heating, air conditioning, a heat pump, and a swimming pool with a supporting bathroom. The garden includes an orchard and surrounds the entire villa.
Located a 2-minute drive from Mucifal, 5 minutes from Colares, Praia das Maçãs, and Praia Grande, 20 minutes from Amor de Deus and Salesianos do Estoril schools, St. Julian’s International School, TASIS Portugal International School, and Carlucci American International School of Lisbon. It is 14 minutes away from the village of Sintra, 21 minutes from Cascais, and 40 minutes’ drive from the center of Lisbon and Humberto Delgado Airport.
Located a 2-minute drive from Mucifal, 5 minutes from Colares, Praia das Maçãs, and Praia Grande, 20 minutes from Amor de Deus and Salesianos do Estoril schools, St. Julian’s International School, TASIS Portugal International School, and Carlucci American International School of Lisbon. It is 14 minutes away from the village of Sintra, 21 minutes from Cascais, and 40 minutes’ drive from the center of Lisbon and Humberto Delgado Airport.
Contact
See Phone
House 5 Bedrooms
Queluz e Belas, Sintra, Distrito de Lisboa
Used · 1,359m²
With Garage
buy
2.500.000 €
Majestosa propriedade urbana, perfeitamente concebida para quem busca luxo, conforto e entretenimento, distribuída por três pisos e uma impressionante área exterior jardinada.
Na cave, encontra-se uma espaçosa garagem capaz de acomodar múltiplos veículos, acompanhada por um lavabo. Com um ginásio , sauna e jacuzzi e balneários de apoio. Também possui um salão de festas.
O piso térreo revela um hall de entrada imponente, seguido por um lavabo adicional. Cozinha com uma dispensa espaçosa, lavandaria e quarto com casa de banho privativa. Este piso também dispõe de uma área de arrumos conveniente e um terraço convidativo para momentos ao ar livre. A sala de refeições elegante, a sala de estar acolhedora e a sala de jogos com zona de bar proporcionam espaços de convívio e entretenimento, completados pelo alpendre.
No primeiro andar, o hall de entrada luminoso dá acesso a uma casa de banho completa e a dois quartos confortáveis. A suite principal, com casa de banho privativa. A mezanine versátil pode ser adaptada às necessidades individuais, enquanto a sala de estar, com acesso a um amplo terraço, oferece vistas encantadoras. O corredor espaçoso conduz a uma casa de banho adicional e a dois quartos adicionais, cada um com varanda privativa. A varanda master suite e o terraço expansivo proporcionam momentos de tranquilidade e vistas panorâmicas.
O exterior da propriedade é um verdadeiro oásis, com um logradouro magnificamente ajardinado e uma piscina refrescante para momentos de lazer. Balneários de apoio garantem o conforto dos utilizadores, enquanto o bar ao ar livre se torna o ponto central dos convívios sociais. Os entusiastas do desporto podem desfrutar de um campo de ténis e de um campo de squash, tornando este espaço perfeito para diversão e exercício.
Esta propriedade exala sofisticação e oferece uma qualidade de vida excepcional, combinando instalações de lazer e áreas de convívio espaçosas, ideal para quem valoriza o conforto, o luxo e a privacidade no coração da cidade.
Aproveite a nossa Campanha.
Oferta da escritura até dia - 31.12.2025
Exclusivo - Luis Martins
Porta Aberta Consultores, uma referência imobiliária.
Com atuação no mercado nacional, aplicamos as boas práticas e metodologias que privilegiam Proprietário e Comprador, proporcionando os melhores resultados para todos os intervenientes.
Atuamos com um posicionamento de rigor na prestação de serviços imobiliários, apoiando a nossa atividade na experiência da nossa equipa de profissionais e em soluções eficazes de publicidade e marketing.
Garantimos a máxima discrição e serviço de excelência.
Sem preocupações - nós tratamos de tudo.
Fazemos a gestão de todo o seu processo de financiamento, sempre com as melhores soluções do mercado.
Somos Intermediários de Crédito devidamente autorizados pelo Banco de Portugal (Reg. 3539).
Fazemos o acompanhamento pré e pós-escritura.
Na cave, encontra-se uma espaçosa garagem capaz de acomodar múltiplos veículos, acompanhada por um lavabo. Com um ginásio , sauna e jacuzzi e balneários de apoio. Também possui um salão de festas.
O piso térreo revela um hall de entrada imponente, seguido por um lavabo adicional. Cozinha com uma dispensa espaçosa, lavandaria e quarto com casa de banho privativa. Este piso também dispõe de uma área de arrumos conveniente e um terraço convidativo para momentos ao ar livre. A sala de refeições elegante, a sala de estar acolhedora e a sala de jogos com zona de bar proporcionam espaços de convívio e entretenimento, completados pelo alpendre.
No primeiro andar, o hall de entrada luminoso dá acesso a uma casa de banho completa e a dois quartos confortáveis. A suite principal, com casa de banho privativa. A mezanine versátil pode ser adaptada às necessidades individuais, enquanto a sala de estar, com acesso a um amplo terraço, oferece vistas encantadoras. O corredor espaçoso conduz a uma casa de banho adicional e a dois quartos adicionais, cada um com varanda privativa. A varanda master suite e o terraço expansivo proporcionam momentos de tranquilidade e vistas panorâmicas.
O exterior da propriedade é um verdadeiro oásis, com um logradouro magnificamente ajardinado e uma piscina refrescante para momentos de lazer. Balneários de apoio garantem o conforto dos utilizadores, enquanto o bar ao ar livre se torna o ponto central dos convívios sociais. Os entusiastas do desporto podem desfrutar de um campo de ténis e de um campo de squash, tornando este espaço perfeito para diversão e exercício.
Esta propriedade exala sofisticação e oferece uma qualidade de vida excepcional, combinando instalações de lazer e áreas de convívio espaçosas, ideal para quem valoriza o conforto, o luxo e a privacidade no coração da cidade.
Aproveite a nossa Campanha.
Oferta da escritura até dia - 31.12.2025
Exclusivo - Luis Martins
Porta Aberta Consultores, uma referência imobiliária.
Com atuação no mercado nacional, aplicamos as boas práticas e metodologias que privilegiam Proprietário e Comprador, proporcionando os melhores resultados para todos os intervenientes.
Atuamos com um posicionamento de rigor na prestação de serviços imobiliários, apoiando a nossa atividade na experiência da nossa equipa de profissionais e em soluções eficazes de publicidade e marketing.
Garantimos a máxima discrição e serviço de excelência.
Sem preocupações - nós tratamos de tudo.
Fazemos a gestão de todo o seu processo de financiamento, sempre com as melhores soluções do mercado.
Somos Intermediários de Crédito devidamente autorizados pelo Banco de Portugal (Reg. 3539).
Fazemos o acompanhamento pré e pós-escritura.
Contact
See Phone
House 5 Bedrooms
Algueirão, Algueirão-Mem Martins, Sintra, Distrito de Lisboa
Used · 160m²
With Garage
buy
430.000 €
House in very good condition, perfectly habitable, with annexes consisting of barbecue, wood oven, wine cellar and laundry, as well as a garage with generous dimension.
The house is distributed as follows; On the ground floor has a living room with about 25m2, a bedroom, a complete bathroom, kitchen and pantry and large hall.
Ño upper floor times 4 bedrooms with good areas~, a full bathroom and balcony, On the top floor, attic there is a living room with about 30m2, with fireplace and side storage space.
The location is privileged, being only 100m from the future hospital of Sintra, Pingo Doce and Mini Price. Public transport is available at the door.
If you are interested in this property, do not hesitate to contact us to schedule a visit.
Take advantage of this opportunity to acquire a villa in excellent condition, with all the necessary amenities for a comfortable life. Don’t waste time and schedule your visit today!
It is about 100m from the future hospital of Sintra, Pingo Doce and Mini price. Transportation at the door.
Contact for visits: (phone hidden)
The house is distributed as follows; On the ground floor has a living room with about 25m2, a bedroom, a complete bathroom, kitchen and pantry and large hall.
Ño upper floor times 4 bedrooms with good areas~, a full bathroom and balcony, On the top floor, attic there is a living room with about 30m2, with fireplace and side storage space.
The location is privileged, being only 100m from the future hospital of Sintra, Pingo Doce and Mini Price. Public transport is available at the door.
If you are interested in this property, do not hesitate to contact us to schedule a visit.
Take advantage of this opportunity to acquire a villa in excellent condition, with all the necessary amenities for a comfortable life. Don’t waste time and schedule your visit today!
It is about 100m from the future hospital of Sintra, Pingo Doce and Mini price. Transportation at the door.
Contact for visits: (phone hidden)
Contact
See Phone
House 5 Bedrooms
Rio de Mouro, Sintra, Distrito de Lisboa
Used · 151m²
With Garage
buy
1.390.000 €
Discover this exceptional villa that offers absolute comfort and high quality finishes, located in the quiet neighbourhood in Albarraque, Sintra.
Completely renovated house: Work completed in 2023, with special attention to detail and quality materials. Carefully decorated in a minimalist Scandinavian style, offering an elegant and welcoming atmosphere throughout the home.
Key features:
- Fully equipped kitchen: with white marble countertops and walls, a magnificent centre island, top-of-the-range AEG appliances, American fridge,
- In open space with the kitchen, the lounge with fireplace and dining room: offering panoramic views over the terrace, garden and pool,
- Bedrooms and suites with air conditioning and built-in wardrobes: one of the suites has a dressing room, blackout with automatic system on all the windows in the bedrooms and rooms,
- Games room and storage space on the 1st floor,
- All bathrooms with minimalist and elegant style, offer a soft and pleasant environment, through an exquisite design with simple lines and quality materials, bright and spacious,
- Enclosed garage and indoor parking,
- Basement: offering extra storage space and partitions for various activities, such as a gym and office.
- Old wine cellar in the basement,
- Laundry room with sink in the basement.
Outside:
- Heated and covered saltwater pool: to enjoy the pleasures of swimming all year round, regardless of the weather conditions,
- Shower to support the pool with solar heating,
- Terrace,
- Pool engine room, tool room, several rooms for firewood and storage of materials,
- Well for watering plants,
-Garden with various fruit trees: apple, pear, lemon, orange, olive, persimmon, grapes..
Equipment:
- LED lights in the rooms with the possibility to choose the colours,
- Central vacuum cleaner,
- Air conditioning in all rooms,
- Electric towel rails in the bathrooms,
- Preparation for the installation of photovoltaic panels,
- Pre installation of air conditioning in the rdc and basement,
- In the bathrooms of the suites:Washbasin and double washbasin: Practical and functional, it offers e a touch of luxury.
- Interior and exterior stair railings with safety glass,
- Video camera and electric gate opening also remotely controlled with mobile phones,
- Car and garage entrance gate with electric opening by remote control,
- Advanced security systems: alarm connected to the police, surveillance cameras, smoke detection and medical S.O.S. for total peace of mind,
- Domestic hot water with 200 litre tank, power supply,
- Drainage of black water to the municipal network,
- Drainage of white water to the municipal network,
- PVC windows with double glazing,
- High quality synthetic turf of 3.8 cm, with a sub-base: of anti-grass fabric, 8 cm of small stones and 8 cm of sand,
- Covering with high-quality wooden tiles in all the air around the house, the entrances and the barbecue area,
Advantageous Location:
* Situated in a quiet residential area with all services nearby,
* Just 10 minutes from Carlucci American International School in Lisbon,
* Close to golf courses,
* 30 minutes from Lisbon airport.
This bright villa represents the essence of refinement and modern comfort in one of the quietest neighbourhoods.
Don’t miss out on this unique opportunity.
Contact us now to schedule a visit!
Completely renovated house: Work completed in 2023, with special attention to detail and quality materials. Carefully decorated in a minimalist Scandinavian style, offering an elegant and welcoming atmosphere throughout the home.
Key features:
- Fully equipped kitchen: with white marble countertops and walls, a magnificent centre island, top-of-the-range AEG appliances, American fridge,
- In open space with the kitchen, the lounge with fireplace and dining room: offering panoramic views over the terrace, garden and pool,
- Bedrooms and suites with air conditioning and built-in wardrobes: one of the suites has a dressing room, blackout with automatic system on all the windows in the bedrooms and rooms,
- Games room and storage space on the 1st floor,
- All bathrooms with minimalist and elegant style, offer a soft and pleasant environment, through an exquisite design with simple lines and quality materials, bright and spacious,
- Enclosed garage and indoor parking,
- Basement: offering extra storage space and partitions for various activities, such as a gym and office.
- Old wine cellar in the basement,
- Laundry room with sink in the basement.
Outside:
- Heated and covered saltwater pool: to enjoy the pleasures of swimming all year round, regardless of the weather conditions,
- Shower to support the pool with solar heating,
- Terrace,
- Pool engine room, tool room, several rooms for firewood and storage of materials,
- Well for watering plants,
-Garden with various fruit trees: apple, pear, lemon, orange, olive, persimmon, grapes..
Equipment:
- LED lights in the rooms with the possibility to choose the colours,
- Central vacuum cleaner,
- Air conditioning in all rooms,
- Electric towel rails in the bathrooms,
- Preparation for the installation of photovoltaic panels,
- Pre installation of air conditioning in the rdc and basement,
- In the bathrooms of the suites:Washbasin and double washbasin: Practical and functional, it offers e a touch of luxury.
- Interior and exterior stair railings with safety glass,
- Video camera and electric gate opening also remotely controlled with mobile phones,
- Car and garage entrance gate with electric opening by remote control,
- Advanced security systems: alarm connected to the police, surveillance cameras, smoke detection and medical S.O.S. for total peace of mind,
- Domestic hot water with 200 litre tank, power supply,
- Drainage of black water to the municipal network,
- Drainage of white water to the municipal network,
- PVC windows with double glazing,
- High quality synthetic turf of 3.8 cm, with a sub-base: of anti-grass fabric, 8 cm of small stones and 8 cm of sand,
- Covering with high-quality wooden tiles in all the air around the house, the entrances and the barbecue area,
Advantageous Location:
* Situated in a quiet residential area with all services nearby,
* Just 10 minutes from Carlucci American International School in Lisbon,
* Close to golf courses,
* 30 minutes from Lisbon airport.
This bright villa represents the essence of refinement and modern comfort in one of the quietest neighbourhoods.
Don’t miss out on this unique opportunity.
Contact us now to schedule a visit!
Contact
See Phone
Detached House 5 Bedrooms
S.Maria e S.Miguel, S.Martinho, S.Pedro Penaferrim, Sintra, Distrito de Lisboa
Used · 583m²
With Garage
buy
1.990.000 €
(ref:C (telefone) Venha conhecer esta moradia de tipologia T4+3, no condomínio Quinta da Beloura, em Sintra, com acabamentos de luxo e áreas muito generosas em todas as divisões.
O imóvel conta com 3 suites, 1 master suite, sala de cinema, piscina, jacuzzi, generoso jardim e ampla zona de terraço.
Esta é uma moradia familiar, que privilegia a luminosidade, privacidade, espaços amplos, comunicação entre espaços interior e exterior, construção, acabamentos e equipamentos de excelente qualidade que se refletem numa qualidade de vida única!
A moradia, inserida num terreno com 1249m2 e com 591m2 de área bruta de construção, está dividida em 3 pisos com a seguinte distribuição:
No Piso 0 encontramos uma sala com 100m2, lareira com recuperador e amplas portas de vidro com acesso a um magnifico terraço coberto e ao jardim. O espaço ideal para o convívio familiar e para receber amigos. Cozinha da marca Miele totalmente equipada e com acesso directo à garagem com estacionamento para 4 carros. Ainda neste piso encontramos o wc social e uma suite.
O Piso 1 corresponde à área privada da moradia onde se destacam 2 suites e 1 master suite, todas com closet e wc com revestimento de pedra mármore. Uma das suites tem varanda com vista para o jardim e piscina e a master suite dispõem de banheira de hidromassagem.
No Piso -1, com acesso independente ao exterior e todas as divisões com luz natural, encontramos mais uma suite, uma generosa sala de cinema com sistema de som de alta qualidade e revestimento acústico, escritório, lavandaria, ginásio, balneário e despensa.
O planeamento do exterior permite total circulação ao redor da moradia mas concentrando a zona principal a tardoz, com exposição solar a sul e total privacidade. Aqui encontramos a piscina de 6x14mts com cascata, jacuzzi, uma zona coberta de refeições e convívio integrada no jardim, WC de apoio, zona de churrasco e um extraordinário terraço coberto com acesso direto à zona social da moradia.
A moradia está equipada com sistema inteligente que permite o controlo da iluminação, ar condicionado e estores elétricos de toda a casa através de uma central ou do seu telemóvel.
Dispõem ainda de painéis solares, som ambiente, ar condicionado, aspiração central, estores eléctricos, vidro triplo, janelas de aço em todas as divisões e sistema de rega automática. Sistema de alarme e câmaras de vigilância.
Venha conhecer esta moradia única!
Agora estamos abertos de segunda a domingo, venha-nos visitar!
Casas São Paixões!
O imóvel conta com 3 suites, 1 master suite, sala de cinema, piscina, jacuzzi, generoso jardim e ampla zona de terraço.
Esta é uma moradia familiar, que privilegia a luminosidade, privacidade, espaços amplos, comunicação entre espaços interior e exterior, construção, acabamentos e equipamentos de excelente qualidade que se refletem numa qualidade de vida única!
A moradia, inserida num terreno com 1249m2 e com 591m2 de área bruta de construção, está dividida em 3 pisos com a seguinte distribuição:
No Piso 0 encontramos uma sala com 100m2, lareira com recuperador e amplas portas de vidro com acesso a um magnifico terraço coberto e ao jardim. O espaço ideal para o convívio familiar e para receber amigos. Cozinha da marca Miele totalmente equipada e com acesso directo à garagem com estacionamento para 4 carros. Ainda neste piso encontramos o wc social e uma suite.
O Piso 1 corresponde à área privada da moradia onde se destacam 2 suites e 1 master suite, todas com closet e wc com revestimento de pedra mármore. Uma das suites tem varanda com vista para o jardim e piscina e a master suite dispõem de banheira de hidromassagem.
No Piso -1, com acesso independente ao exterior e todas as divisões com luz natural, encontramos mais uma suite, uma generosa sala de cinema com sistema de som de alta qualidade e revestimento acústico, escritório, lavandaria, ginásio, balneário e despensa.
O planeamento do exterior permite total circulação ao redor da moradia mas concentrando a zona principal a tardoz, com exposição solar a sul e total privacidade. Aqui encontramos a piscina de 6x14mts com cascata, jacuzzi, uma zona coberta de refeições e convívio integrada no jardim, WC de apoio, zona de churrasco e um extraordinário terraço coberto com acesso direto à zona social da moradia.
A moradia está equipada com sistema inteligente que permite o controlo da iluminação, ar condicionado e estores elétricos de toda a casa através de uma central ou do seu telemóvel.
Dispõem ainda de painéis solares, som ambiente, ar condicionado, aspiração central, estores eléctricos, vidro triplo, janelas de aço em todas as divisões e sistema de rega automática. Sistema de alarme e câmaras de vigilância.
Venha conhecer esta moradia única!
Agora estamos abertos de segunda a domingo, venha-nos visitar!
Casas São Paixões!
Contact
See Phone
Semi-Detached House 5 Bedrooms Triplex
Alvarinhos (São João das Lampas), São João das Lampas e Terrugem, Sintra, Distrito de Lisboa
Used · 296m²
With Garage
buy
590.000 €
T5, villa of 3 Floors with Basement, R / C and 1st floor
With large areas in Alvarinhos - Between the countryside, and the sea near the city.
Living room with heat recuperator, heat pump for central heating with pre-installation of solar panels, double glazing, electric shutters, central vacuum and equipped kitchen.
R/C
Hall 15.45m2
Common room 40m2
Kitchen 18.80m2
Office 12.25m2
I. S. 4.83m2
rods
1 Floor
Large hall 12m2
Bedroom 20.20m2 with built-in wardrobes
Bedroom 14m2 with built-in wardrobes
I. S. support to both rooms 5.52m2
Suite bedroom with closet 14m2 + 12.25m2 (26.25m2) with I. S. 4.83M2 with built-in wardrobes
All with sticks
Spend 2.45m2 with access to the attic
Basement
Garage with 115m2 for 4 cars with I. S. 3 m2, with windows and plenty of light
Excellent sun exposure, overlooking the countryside and easy access
Energy certificate in progress.
With large areas in Alvarinhos - Between the countryside, and the sea near the city.
Living room with heat recuperator, heat pump for central heating with pre-installation of solar panels, double glazing, electric shutters, central vacuum and equipped kitchen.
R/C
Hall 15.45m2
Common room 40m2
Kitchen 18.80m2
Office 12.25m2
I. S. 4.83m2
rods
1 Floor
Large hall 12m2
Bedroom 20.20m2 with built-in wardrobes
Bedroom 14m2 with built-in wardrobes
I. S. support to both rooms 5.52m2
Suite bedroom with closet 14m2 + 12.25m2 (26.25m2) with I. S. 4.83M2 with built-in wardrobes
All with sticks
Spend 2.45m2 with access to the attic
Basement
Garage with 115m2 for 4 cars with I. S. 3 m2, with windows and plenty of light
Excellent sun exposure, overlooking the countryside and easy access
Energy certificate in progress.
Contact
See Phone
Detached House 5 Bedrooms Duplex
Azenhas do Mar, Colares, Sintra, Distrito de Lisboa
Used · 410m²
With Garage
buy
1.250.000 €
House located 400 meters from Praia das Azenhas do Mar and the center of
Village, built in the 90s, consisting of land of 1,600 m2, with
large area paved with rustic blue Cascais stone. pine forest zone,
that connects the village of Janas to Azenhas do Mar.
Comprising ground floor with large kitchen and laundry room. office with
private bathroom, two lounges measuring around 40 m2 each with
each other, and a large marble fireplace and a bar attached to one of the lounges and
storage and wine cellar. On the ground floor, two wide corridors and a
Service bathroom.
On the first floor, there is the bedroom area with about 30 m2 each and
private full bathrooms in each plus a small
children’s or teenager’s room.
Access to the gallery area on the first floor is via a wide staircase.
smooth climb and 1.50 m wide.
Flooring in social areas in marble and rustic brick and wood
(not a floating floor) solid sucupira, like all the doors
interiors, exteriors and windows.
Two entrance doors, one main and one service.
Outside garage with 25 m2 with capacity for one car and wide
parking zones.
Access to the property is via an opening gate.
automatic.
Artesian hole 110 m2 deep, for water to be used
for watering and gardening.
Total construction area of 410 m2 which includes a 38m2 garage
Village, built in the 90s, consisting of land of 1,600 m2, with
large area paved with rustic blue Cascais stone. pine forest zone,
that connects the village of Janas to Azenhas do Mar.
Comprising ground floor with large kitchen and laundry room. office with
private bathroom, two lounges measuring around 40 m2 each with
each other, and a large marble fireplace and a bar attached to one of the lounges and
storage and wine cellar. On the ground floor, two wide corridors and a
Service bathroom.
On the first floor, there is the bedroom area with about 30 m2 each and
private full bathrooms in each plus a small
children’s or teenager’s room.
Access to the gallery area on the first floor is via a wide staircase.
smooth climb and 1.50 m wide.
Flooring in social areas in marble and rustic brick and wood
(not a floating floor) solid sucupira, like all the doors
interiors, exteriors and windows.
Two entrance doors, one main and one service.
Outside garage with 25 m2 with capacity for one car and wide
parking zones.
Access to the property is via an opening gate.
automatic.
Artesian hole 110 m2 deep, for water to be used
for watering and gardening.
Total construction area of 410 m2 which includes a 38m2 garage
Contact
See Phone
House 5 Bedrooms Triplex
S.Maria e S.Miguel, S.Martinho, S.Pedro Penaferrim, Sintra, Distrito de Lisboa
Used · 388m²
With Garage
buy
1.750.000 €
A unique and modern architecture, built in 2019, situated on a 640 sqm plot, with a privileged view over the ’Serra de Sintra’ and an excellent sun exposure, and serene surroundings.
Approximately 390 sqm of construction area, with two lounges, 5 bedrooms, a utility room and a garage.
Upon entry, the ground floor presents an open plan divided by an interior garden into three distinct areas: entertainment, study and dining. The open plan kitchen has a breakfast bar and a minimalistic modern design.
Access to the upper floor that has been carefully studied with a East/West orientation, which maximises the sun path. Walking downstairs, you are welcomed by the invigorating morning sun in the East, and retreating upstairs in the evening you enjoy the sunset in the West.
The ground floor living area seamlessly connects indoor with the outdoor. The large terrace has multiple zones for entertainment and relaxation, including an amazing swimming pool and breathtaking views over the Sintra village and palace.
The upper floor consists of a bedroom/study, and a master suite with a large walk-in closet, and a grand bathroom with skylights. Both rooms have access to a long, wide balcony where you can appreciate the beautiful sunrises and sunsets.
The lower ground floor comprises 3 suites, a laundry room and a garage with space for two cars. The rooms give direct access to the garden and enclose an atrium which connects the indoor with the elements of nature and maximise daylight. The garage is fitted with a charger for EVs.
The entire villa is surrounded with gardens and stunning landscapes, and there are several hiking routes within walking distance. In addition, the village of Cabriz is but a 5min walk away with several very popular and cosy restaurants, patisseries and bakeries.
It is merely a 15min drive to nearby international schools Tasis, IPS, and CAISL, due to the fast access to the highway - yet there is zero road noise.
Approximately 390 sqm of construction area, with two lounges, 5 bedrooms, a utility room and a garage.
Upon entry, the ground floor presents an open plan divided by an interior garden into three distinct areas: entertainment, study and dining. The open plan kitchen has a breakfast bar and a minimalistic modern design.
Access to the upper floor that has been carefully studied with a East/West orientation, which maximises the sun path. Walking downstairs, you are welcomed by the invigorating morning sun in the East, and retreating upstairs in the evening you enjoy the sunset in the West.
The ground floor living area seamlessly connects indoor with the outdoor. The large terrace has multiple zones for entertainment and relaxation, including an amazing swimming pool and breathtaking views over the Sintra village and palace.
The upper floor consists of a bedroom/study, and a master suite with a large walk-in closet, and a grand bathroom with skylights. Both rooms have access to a long, wide balcony where you can appreciate the beautiful sunrises and sunsets.
The lower ground floor comprises 3 suites, a laundry room and a garage with space for two cars. The rooms give direct access to the garden and enclose an atrium which connects the indoor with the elements of nature and maximise daylight. The garage is fitted with a charger for EVs.
The entire villa is surrounded with gardens and stunning landscapes, and there are several hiking routes within walking distance. In addition, the village of Cabriz is but a 5min walk away with several very popular and cosy restaurants, patisseries and bakeries.
It is merely a 15min drive to nearby international schools Tasis, IPS, and CAISL, due to the fast access to the highway - yet there is zero road noise.
Contact
See Phone
Detached House 5 Bedrooms Duplex
São João das Lampas e Terrugem, Sintra, Distrito de Lisboa
Used · 275m²
With Garage
buy
995.000 €
Splendid 5 bedroom villa of traditional architecture, which offers a lush view of the countryside, a lovely garden, fruit trees and a covered lounge area with barbecue. This wonderful property is situated on a generous plot of 1500m².
The villa has been completely refurbished recently, using noble materials and a touch of refinement in every detail.
Located in one of the most serene and private areas of Sintra, in the village of Odrinhas, known for its Archaeological Museum and an integral part of the Cultural Heritage of Sintra.
This two-storey property features a large garage, a versatile multipurpose room, an inviting swimming pool and a stunning garden. The villa consists of:
Floor 0:
Entrance hall;
A spacious living and dining room with a cosy fireplace and large windows overlooking the garden;
Fully equipped kitchen and a dining area;
Laundry, pantry and a sunny terrace;
Social toilet;
A comfortable suite.
Floor 1:
A master suite with walk-in closet, bathroom and a private terrace;
Another suite with terrace;
Another suite;
A convenient storage area;
Circulation space well distributed.
Outside the house, you will find:
An indoor pool to enjoy all year round;
A spacious garage;
A gym/multipurpose room;
A kitchen and games room, bedroom and full bathroom;
A barbecue area perfect for gatherings with friends and family;
A lovely area of fruit trees;
A well-kept garden.
In addition, there is an additional wooden house with 2 bedrooms, living room, kitchen and full bathroom, as well as a nice patio with about 25m², which can be used as an inviting guest house.
Equipment includes:
Air conditioning in the rooms and kitchen;
Fireplace for cozy nights;
Thermal and acoustic insulation for maximum comfort;
Video intercom for security;
Double glazed windows for energy efficiency;
Automated gates for convenience;
Fiber optic connection for high-speed connectivity;
Alarm system with home automation technology.
The location is simply privileged, with proximity to a variety of commerce and services, and a few minutes from the main beaches of the region, such as Praia Grande, Praia das Maçãs, Azenhas do Mar, Magoito, S. Julião and Ericeira. You’ll also enjoy easy access to major thoroughfares such as the IC19, A16 and A5. This property is just 15 minutes from the historic center of Sintra, 30 minutes from Lisbon and the Airport, 25 minutes from Cascais and 20 minutes from the renowned private schools American International School of Lisbon and TASIS in Portugal.
Sintra is known for its stunning cultural and natural landscape and the remarkable presence of its romantic architecture. This is a UNESCO World Heritage Site, famous for its Sierra, monuments and sights, including the Moorish Castle, the Pena National Palace, the Sintra National Palace, the Quinta da Regaleira and the Monserrate Palace and Gardens, as well as the iconic Seteais Palace.
This 5 bedroom villa offers the perfect balance between luxury, comfort and a truly unique location. Don’t miss the opportunity to make it your new home. Contact us today to schedule a visit and get to know this exceptional property!
The villa has been completely refurbished recently, using noble materials and a touch of refinement in every detail.
Located in one of the most serene and private areas of Sintra, in the village of Odrinhas, known for its Archaeological Museum and an integral part of the Cultural Heritage of Sintra.
This two-storey property features a large garage, a versatile multipurpose room, an inviting swimming pool and a stunning garden. The villa consists of:
Floor 0:
Entrance hall;
A spacious living and dining room with a cosy fireplace and large windows overlooking the garden;
Fully equipped kitchen and a dining area;
Laundry, pantry and a sunny terrace;
Social toilet;
A comfortable suite.
Floor 1:
A master suite with walk-in closet, bathroom and a private terrace;
Another suite with terrace;
Another suite;
A convenient storage area;
Circulation space well distributed.
Outside the house, you will find:
An indoor pool to enjoy all year round;
A spacious garage;
A gym/multipurpose room;
A kitchen and games room, bedroom and full bathroom;
A barbecue area perfect for gatherings with friends and family;
A lovely area of fruit trees;
A well-kept garden.
In addition, there is an additional wooden house with 2 bedrooms, living room, kitchen and full bathroom, as well as a nice patio with about 25m², which can be used as an inviting guest house.
Equipment includes:
Air conditioning in the rooms and kitchen;
Fireplace for cozy nights;
Thermal and acoustic insulation for maximum comfort;
Video intercom for security;
Double glazed windows for energy efficiency;
Automated gates for convenience;
Fiber optic connection for high-speed connectivity;
Alarm system with home automation technology.
The location is simply privileged, with proximity to a variety of commerce and services, and a few minutes from the main beaches of the region, such as Praia Grande, Praia das Maçãs, Azenhas do Mar, Magoito, S. Julião and Ericeira. You’ll also enjoy easy access to major thoroughfares such as the IC19, A16 and A5. This property is just 15 minutes from the historic center of Sintra, 30 minutes from Lisbon and the Airport, 25 minutes from Cascais and 20 minutes from the renowned private schools American International School of Lisbon and TASIS in Portugal.
Sintra is known for its stunning cultural and natural landscape and the remarkable presence of its romantic architecture. This is a UNESCO World Heritage Site, famous for its Sierra, monuments and sights, including the Moorish Castle, the Pena National Palace, the Sintra National Palace, the Quinta da Regaleira and the Monserrate Palace and Gardens, as well as the iconic Seteais Palace.
This 5 bedroom villa offers the perfect balance between luxury, comfort and a truly unique location. Don’t miss the opportunity to make it your new home. Contact us today to schedule a visit and get to know this exceptional property!
Contact
See Phone
House 5 Bedrooms
Queluz e Belas, Sintra, Distrito de Lisboa
Used · 550m²
With Garage
buy
2.850.000 €
Moradia isolada T5 + 2, com um terreno de 1910 m, com jardim ,piscina e campo de jogos virados a sul .
Arquitetura moderna , construida em 2010 ,a casa apresenta a seguinte distribuição :
Piso Térreo - Zona Social
Salão , amplo e luminoso , com paredes de vidro ,virado a sul com acesso a piscina e campo de jogos .
Sala de Jantar
Cozinha , completamente equipada
WC de serviço
Escritório
Quarto de visitas
Piso - 1
Salão de Cinema
Salão de Jogos
Varias arrecadações
WC completa
Lavandaria
Casa das Maquinas
Garagem para 6 carros
Piso superior
Suite principal , com vários roupeiros e jacuzzi
3 quartos
Sala
2 WC
De referir em termos de acabamentos podemos encontrar :
- Paredes Exteriores, duplas com espessura de 35 cm,em alvenaria , com isolamento térmico e acústico
- Paredes interiores com isolamento de cortiça .
- O pavimento Pedra nas zonas sociais e Flutuante nos quartos
Belas Clube de Campo oferece os seguintes serviços:
Campo de golfe , escolas , restaurantes ,Health -Club, Piscinas , Campos de Ténis,etc etc .
O Belas Clube do Campo é um empreendimento de baixa densidade populacional no concelho de Sintra, cerca de 20 minutos de Lisboa e 25 minutos de
Cascais .
Arquitetura moderna , construida em 2010 ,a casa apresenta a seguinte distribuição :
Piso Térreo - Zona Social
Salão , amplo e luminoso , com paredes de vidro ,virado a sul com acesso a piscina e campo de jogos .
Sala de Jantar
Cozinha , completamente equipada
WC de serviço
Escritório
Quarto de visitas
Piso - 1
Salão de Cinema
Salão de Jogos
Varias arrecadações
WC completa
Lavandaria
Casa das Maquinas
Garagem para 6 carros
Piso superior
Suite principal , com vários roupeiros e jacuzzi
3 quartos
Sala
2 WC
De referir em termos de acabamentos podemos encontrar :
- Paredes Exteriores, duplas com espessura de 35 cm,em alvenaria , com isolamento térmico e acústico
- Paredes interiores com isolamento de cortiça .
- O pavimento Pedra nas zonas sociais e Flutuante nos quartos
Belas Clube de Campo oferece os seguintes serviços:
Campo de golfe , escolas , restaurantes ,Health -Club, Piscinas , Campos de Ténis,etc etc .
O Belas Clube do Campo é um empreendimento de baixa densidade populacional no concelho de Sintra, cerca de 20 minutos de Lisboa e 25 minutos de
Cascais .
Contact
See Phone
House 5 Bedrooms
Azenhas do Mar, Colares, Sintra, Distrito de Lisboa
Used · 372m²
With Garage
buy
1.250.000 €
Villa with classic architecture, located on a 1600m2 plot, just a few meters from Praia das Azenhas do Mar, Colares.
It has 410m2 built on two floors and a design that favors the large dimensions of the main social and private spaces.
On the ground floor it has a bright living and dining room, facing the front garden and communicating with a second social room with a fireplace and ceiling heights running the full height of the two floors of the house, on which is the imposing access mezzanine. to the main bedrooms, on the 1st floor. It has a large kitchen, served by two spacious pantries and connected to the front garden through a service door. Also on this floor, there is a bedroom en suite, laundry room and guest toilet.
On the 1st floor, it has 4 bedrooms, 3 of which are en suite and enormous in size, and two of which have a private balcony.
Still on this floor, we access a spacious outdoor terrace, overlooking the front garden.
It has a closed garage and a water hole to supply the entire property.
It has 410m2 built on two floors and a design that favors the large dimensions of the main social and private spaces.
On the ground floor it has a bright living and dining room, facing the front garden and communicating with a second social room with a fireplace and ceiling heights running the full height of the two floors of the house, on which is the imposing access mezzanine. to the main bedrooms, on the 1st floor. It has a large kitchen, served by two spacious pantries and connected to the front garden through a service door. Also on this floor, there is a bedroom en suite, laundry room and guest toilet.
On the 1st floor, it has 4 bedrooms, 3 of which are en suite and enormous in size, and two of which have a private balcony.
Still on this floor, we access a spacious outdoor terrace, overlooking the front garden.
It has a closed garage and a water hole to supply the entire property.
Contact
See Phone
House 5 Bedrooms
Albarraque (Rio de Mouro), Sintra, Distrito de Lisboa
Used · 151m²
With Garage
buy
1.390.000 €
Discover this exceptional villa that offers absolute comfort and high quality finishes, located in the quiet neighbourhood in Albarraque, Sintra.
Completely renovated house: Work completed in 2023, with special attention to detail and quality materials. Carefully decorated in a minimalist Scandinavian style, offering an elegant and welcoming atmosphere throughout the home.
Key features:
- Fully equipped kitchen: with white marble countertops and walls, a magnificent centre island, top-of-the-range AEG appliances, American fridge,
- In open space with the kitchen, the lounge with fireplace and dining room: offering panoramic views over the terrace, garden and pool,
- Bedrooms and suites with air conditioning and built-in wardrobes: one of the suites has a dressing room, blackout with automatic system on all the windows in the bedrooms and rooms,
- Games room and storage space on the 1st floor,
- All bathrooms with minimalist and elegant style, offer a soft and pleasant environment, through an exquisite design with simple lines and quality materials, bright and spacious,
- Enclosed garage and indoor parking,
- Basement: offering extra storage space and partitions for various activities, such as a gym and office.
- Old wine cellar in the basement,
- Laundry room with sink in the basement.
Outside:
- Heated and covered saltwater pool: to enjoy the pleasures of swimming all year round, regardless of the weather conditions,
- Shower to support the pool with solar heating,
- Terrace,
- Pool engine room, tool room, several rooms for firewood and storage of materials,
- Well for watering plants,
-Garden with various fruit trees: apple, pear, lemon, orange, olive, persimmon, grapes..
Equipment:
- LED lights in the rooms with the possibility to choose the colours,
- Central vacuum cleaner,
- Air conditioning in all rooms,
- Electric towel rails in the bathrooms,
- Preparation for the installation of photovoltaic panels,
- Pre installation of air conditioning in the rdc and basement,
- In the bathrooms of the suites:Washbasin and double washbasin: Practical and functional, it offers e a touch of luxury.
- Interior and exterior stair railings with safety glass,
- Video camera and electric gate opening also remotely controlled with mobile phones,
- Car and garage entrance gate with electric opening by remote control,
- Advanced security systems: alarm connected to the police, surveillance cameras, smoke detection and medical S.O.S. for total peace of mind,
- Domestic hot water with 200 litre tank, power supply,
- Drainage of black water to the municipal network,
- Drainage of white water to the municipal network,
- PVC windows with double glazing,
- High quality synthetic turf of 3.8 cm, with a sub-base: of anti-grass fabric, 8 cm of small stones and 8 cm of sand,
- Covering with high-quality wooden tiles in all the air around the house, the entrances and the barbecue area,
Advantageous Location:
* Situated in a quiet residential area with all services nearby,
* Just 10 minutes from Carlucci American International School in Lisbon,
* Close to golf courses,
* 30 minutes from Lisbon airport.
This bright villa represents the essence of refinement and modern comfort in one of the quietest neighbourhoods.
Don’t miss out on this unique opportunity.
Contact us now to schedule a visit!
Completely renovated house: Work completed in 2023, with special attention to detail and quality materials. Carefully decorated in a minimalist Scandinavian style, offering an elegant and welcoming atmosphere throughout the home.
Key features:
- Fully equipped kitchen: with white marble countertops and walls, a magnificent centre island, top-of-the-range AEG appliances, American fridge,
- In open space with the kitchen, the lounge with fireplace and dining room: offering panoramic views over the terrace, garden and pool,
- Bedrooms and suites with air conditioning and built-in wardrobes: one of the suites has a dressing room, blackout with automatic system on all the windows in the bedrooms and rooms,
- Games room and storage space on the 1st floor,
- All bathrooms with minimalist and elegant style, offer a soft and pleasant environment, through an exquisite design with simple lines and quality materials, bright and spacious,
- Enclosed garage and indoor parking,
- Basement: offering extra storage space and partitions for various activities, such as a gym and office.
- Old wine cellar in the basement,
- Laundry room with sink in the basement.
Outside:
- Heated and covered saltwater pool: to enjoy the pleasures of swimming all year round, regardless of the weather conditions,
- Shower to support the pool with solar heating,
- Terrace,
- Pool engine room, tool room, several rooms for firewood and storage of materials,
- Well for watering plants,
-Garden with various fruit trees: apple, pear, lemon, orange, olive, persimmon, grapes..
Equipment:
- LED lights in the rooms with the possibility to choose the colours,
- Central vacuum cleaner,
- Air conditioning in all rooms,
- Electric towel rails in the bathrooms,
- Preparation for the installation of photovoltaic panels,
- Pre installation of air conditioning in the rdc and basement,
- In the bathrooms of the suites:Washbasin and double washbasin: Practical and functional, it offers e a touch of luxury.
- Interior and exterior stair railings with safety glass,
- Video camera and electric gate opening also remotely controlled with mobile phones,
- Car and garage entrance gate with electric opening by remote control,
- Advanced security systems: alarm connected to the police, surveillance cameras, smoke detection and medical S.O.S. for total peace of mind,
- Domestic hot water with 200 litre tank, power supply,
- Drainage of black water to the municipal network,
- Drainage of white water to the municipal network,
- PVC windows with double glazing,
- High quality synthetic turf of 3.8 cm, with a sub-base: of anti-grass fabric, 8 cm of small stones and 8 cm of sand,
- Covering with high-quality wooden tiles in all the air around the house, the entrances and the barbecue area,
Advantageous Location:
* Situated in a quiet residential area with all services nearby,
* Just 10 minutes from Carlucci American International School in Lisbon,
* Close to golf courses,
* 30 minutes from Lisbon airport.
This bright villa represents the essence of refinement and modern comfort in one of the quietest neighbourhoods.
Don’t miss out on this unique opportunity.
Contact us now to schedule a visit!
Contact
See Phone
House 5 Bedrooms
Arredores (Albarraque), Rio de Mouro, Sintra, Distrito de Lisboa
Used · 248m²
With Garage
buy
1.390.000 €
Moradia numa zona calma, com grande jardim e piscina aquecida.Três pisos:1) 1 suite; 1 quarto; 1 sala de jogos; 1 lavandaria; 1Garagem; 2 caves.2) 1 cozinha; 1 sala de jantar; 1 sala de estar; 1 grande terraço; 2 quartos; 1 casa de banho.3) 2 suites, 1 quarto com roupeiro, quarto de brincar para crianças, armário para sapatos. A moradia está equipada com:1) Piscina iluminada e aquecida;2) Todo o jardim foi colocado com técnicas modernas em relva sintética de 3,8 mm;3) 260 plantas foram plantadas em todo o perímetro da casa para garantir o verde durante todo o ano, criando um belo cenário em toda a área;4) ar condicionado em todas as divisões5) aspirador central;6) poço artesiano;7) passadiço;8) painéis solares;9) nove árvores de fruto;10) portão elétrico;11) Vídeo porteiro com ligação para telemóvel;12) Sistema de alarme com câmara de vídeo;13) Acumulador de água quente de 200 litros;14) Gazebo com churrasqueira;15) Toda a iluminação LED, incluindo a iluminação exterior;16) Todos os quartos estão equipados com estores blackout, com fecho e abertura eléctrica com controlo remoto;17) O imóvel foi totalmente remodelado em 2023: foram efectuadas as seguintes obras: isolamento de paredes e tectos, paredes interiores em gesso, tectos falsos com isolamento, instalação eléctrica, instalações sanitárias, descarga de águas negras e pluviais.Os metros quadrados de terreno e a superfície da casa serão anunciados em breve.
#ref:33147863
#ref:33147863
Contact
Detached House 5 Bedrooms
S.Maria e S.Miguel, S.Martinho, S.Pedro Penaferrim, Sintra, Distrito de Lisboa
Used · 650m²
With Garage
buy
3.800.000 €
(ref:C (telefone) A Quinta da Beloura constitui uma das localizações ’premium’ e de elevado prestígio do concelho de Sintra, sendo portanto ideal para uma família que procura um estilo de vida de elevada qualidade, considerando ainda a sua vizinhança junto a famosos e prestigiados Colégios Internacionais de que se destacam a TASIS Portugal e a Carlucci American International School. Eis uma deslumbrante, luxuosa e enorme Moradia, com muita luz e boas vistas, para bons momentos de diversão e de lazer, tendo sido construída pelos próprios proprietários, com um projeto de arquitetura específico, o que assegura à partida uma garantia da utilização dos melhores métodos de construção e a utilização dos materiais e equipamentos da melhor qualidade, bem presente em todos os seus requintes e detalhes, tendo sido remodelada recentemente. A propriedade encontra-se implantada num terreno com 1.967 m2, dos quais 655 m2 de área bruta de construção, e 387 m2 de área útil referida no certificado energético Classe B, por influência da orientação solar predominante Sul. Licença de habitação nº 866/2002, de 19 de Novembro.
Este autêntico Palácio Sintrense encontra-se equipado com sistema de alarme, lareira, música ambiente, aspiração central, e caldeira a gás para aquecimento central e de águas quentes, sendo a eletricidade oriunda parcialmente de painéis solares (fotovoltaicos). No exterior, encontramos inúmeras zonas de recreio e de lazer, onde os cheiros da Natureza predominam, dada a abundância de múltiplas plantas aromáticas e árvores cuidadosamente selecionadas, oriundas de todo o Mundo, cuja manutenção é assegurada por um sistema de rega automática abastecido por um furo artesiano localizado a 200 metros de profundidade, sendo um caso único na zona a esta grande profundidade (permitindo um maior caudal). A ampla piscina a sal (eletólise), aquecida pelo sistema existente e pelo efeito do sol na própria cobertura amovível. A pérgula no jardim em alumínio e vidro, e iluminação led, que permite a sua abertura total, encontra-se em local próximo da zona de churrasqueira e do forno ali existentes.
No piso inferior encontramos diversas áreas de serviço, de que se destacam o escritório com bar, a lavandaria (com conduta própria para o efeito), arrecadações, sala de jogos, a despensa geral, a despensa de alimentos, a casa das máquinas (caldeira e aspiração central), uma suite com entrada independente (caso único na zona), que pode servir como ’casa de hóspedes’, para um(a) empregado(a) da Casa, ou como AL (alojamento turístico), incluindo uma sauna com cabine de duche, e a garagem com dois portões automáticos, com espaço para 4 viaturas. No piso térreo encontramos a sala de estar com lareira, uma sala de jantar, uma suite, uma biblioteca com lareira e lavabo, uma cozinha com uma despensa anexa, uma casa de banho social e um balneário de apoio à piscina.
Finalmente, no primeiro piso, encontramos as outras três suites, incluindo a Master Suite com dois closets e terraço, duas outras suites com terraço e uma zona de estar. Esta Moradia tem os seus fornecimentos de água potável canalizada, de saneamento básico, de eletricidade (220 v) e de internet e comunicações ligados por cabo de fibra óptica, assegurados por redes públicas e privadas da mais elevada qualidade, cotadas como sendo das melhores existentes em Portugal e na Europa.
Trata-se de uma propriedade luxuosa e requintada, única e exclusiva, que se encontra à espera da pessoa/Família certa. Moradia em promoção exclusiva, em partilha, pela CENTURY 21.
Agora estamos abertos de segunda a domingo, venha-nos visitar!
Casas São Paixões!
Este autêntico Palácio Sintrense encontra-se equipado com sistema de alarme, lareira, música ambiente, aspiração central, e caldeira a gás para aquecimento central e de águas quentes, sendo a eletricidade oriunda parcialmente de painéis solares (fotovoltaicos). No exterior, encontramos inúmeras zonas de recreio e de lazer, onde os cheiros da Natureza predominam, dada a abundância de múltiplas plantas aromáticas e árvores cuidadosamente selecionadas, oriundas de todo o Mundo, cuja manutenção é assegurada por um sistema de rega automática abastecido por um furo artesiano localizado a 200 metros de profundidade, sendo um caso único na zona a esta grande profundidade (permitindo um maior caudal). A ampla piscina a sal (eletólise), aquecida pelo sistema existente e pelo efeito do sol na própria cobertura amovível. A pérgula no jardim em alumínio e vidro, e iluminação led, que permite a sua abertura total, encontra-se em local próximo da zona de churrasqueira e do forno ali existentes.
No piso inferior encontramos diversas áreas de serviço, de que se destacam o escritório com bar, a lavandaria (com conduta própria para o efeito), arrecadações, sala de jogos, a despensa geral, a despensa de alimentos, a casa das máquinas (caldeira e aspiração central), uma suite com entrada independente (caso único na zona), que pode servir como ’casa de hóspedes’, para um(a) empregado(a) da Casa, ou como AL (alojamento turístico), incluindo uma sauna com cabine de duche, e a garagem com dois portões automáticos, com espaço para 4 viaturas. No piso térreo encontramos a sala de estar com lareira, uma sala de jantar, uma suite, uma biblioteca com lareira e lavabo, uma cozinha com uma despensa anexa, uma casa de banho social e um balneário de apoio à piscina.
Finalmente, no primeiro piso, encontramos as outras três suites, incluindo a Master Suite com dois closets e terraço, duas outras suites com terraço e uma zona de estar. Esta Moradia tem os seus fornecimentos de água potável canalizada, de saneamento básico, de eletricidade (220 v) e de internet e comunicações ligados por cabo de fibra óptica, assegurados por redes públicas e privadas da mais elevada qualidade, cotadas como sendo das melhores existentes em Portugal e na Europa.
Trata-se de uma propriedade luxuosa e requintada, única e exclusiva, que se encontra à espera da pessoa/Família certa. Moradia em promoção exclusiva, em partilha, pela CENTURY 21.
Agora estamos abertos de segunda a domingo, venha-nos visitar!
Casas São Paixões!
Contact
See Phone
See more Properties for Sale, Houses Used, in Sintra
Bedrooms
Zones
Can’t find the property you’re looking for?
