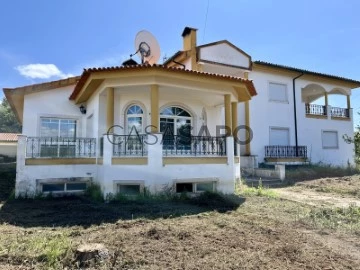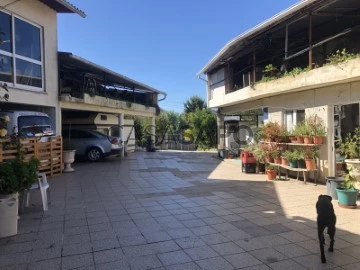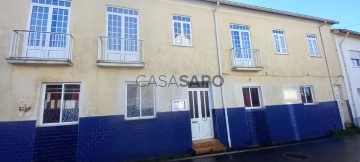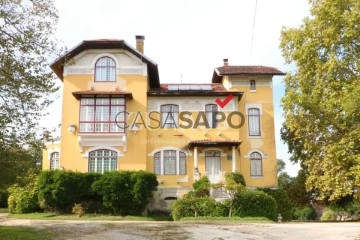Saiba aqui quanto pode pedir
4 Properties for Sale, Houses 6 or more Bedrooms in Anadia, near School
Map
Order by
Relevance
House 7 Bedrooms
Moita, Anadia, Distrito de Aveiro
Used · 370m²
buy
287.500 €
Temos o prazer de lhe apresentar esta maravilhosa moradia para venda. Esta moradia possui sete quartos, dos quais cinco são suítes, o que proporciona um espaço privativo para cada membro da família ou convidados. Com um terreno espaçoso, você terá a liberdade de desfrutar de um grande jardim e de um quintal amplo.
Além disso, a moradia conta com anexos, que podem ser utilizados como espaço de lazer, escritório ou até mesmo como uma área de convívio adicional. A cave oferece ainda mais possibilidades, podendo ser transformada em uma sala de jogos, sala de cinema ou uma adega para os amantes de vinho.
A localização desta moradia é privilegiada, estando perto da cidade, o que proporciona fácil acesso a serviços, comércio e transporte. Ao mesmo tempo, a casa é isolada, proporcionando privacidade e tranquilidade aos moradores.
Para os amantes de carros, a garagem tripla é um verdadeiro destaque, oferecendo espaço de sobra para estacionar seus veículos com segurança.
Esta é uma oportunidade única de adquirir uma moradia espaçosa e bem localizada, com todas as comodidades que você e sua família merecem. Entre em contato connosco para mais informações e agende uma visita. Estamos ansiosos para lhe mostrar pessoalmente todos os detalhes desta incrível moradia.
Além disso, a moradia conta com anexos, que podem ser utilizados como espaço de lazer, escritório ou até mesmo como uma área de convívio adicional. A cave oferece ainda mais possibilidades, podendo ser transformada em uma sala de jogos, sala de cinema ou uma adega para os amantes de vinho.
A localização desta moradia é privilegiada, estando perto da cidade, o que proporciona fácil acesso a serviços, comércio e transporte. Ao mesmo tempo, a casa é isolada, proporcionando privacidade e tranquilidade aos moradores.
Para os amantes de carros, a garagem tripla é um verdadeiro destaque, oferecendo espaço de sobra para estacionar seus veículos com segurança.
Esta é uma oportunidade única de adquirir uma moradia espaçosa e bem localizada, com todas as comodidades que você e sua família merecem. Entre em contato connosco para mais informações e agende uma visita. Estamos ansiosos para lhe mostrar pessoalmente todos os detalhes desta incrível moradia.
Contact
See Phone
Two-Family House 7 Bedrooms
Paraimo, Sangalhos, Anadia, Distrito de Aveiro
Used · 200m²
With Garage
buy
200.000 €
Excelente moradia Bi-familiar composta por 3 apartamentos com entradas independentes!
Esta moradia de características particulares é composta por dois T2 e um T3, todas as habitações com entradas independentes. Ideal para famílias que queiram habitar juntas mas cada família com o seu espaço.
Encontramos ainda garagem para 3 carros, arrumo e oficina.
Grande pátio, com zona de lazer e churrasqueira.
Quintal com árvores de fruto e cultivo.
Tem ainda a possibilidade de mais um anexo T2 em construção.
Excelente oportunidade para acomodar toda a família!
Próximo da estação de comboios, comércios e serviços.
Marque a sua visita!
Esta moradia de características particulares é composta por dois T2 e um T3, todas as habitações com entradas independentes. Ideal para famílias que queiram habitar juntas mas cada família com o seu espaço.
Encontramos ainda garagem para 3 carros, arrumo e oficina.
Grande pátio, com zona de lazer e churrasqueira.
Quintal com árvores de fruto e cultivo.
Tem ainda a possibilidade de mais um anexo T2 em construção.
Excelente oportunidade para acomodar toda a família!
Próximo da estação de comboios, comércios e serviços.
Marque a sua visita!
Contact
See Phone
House 7 Bedrooms
Sangalhos, Anadia, Distrito de Aveiro
Used · 120m²
buy
190.000 €
Prédio urbano com duas frentes, onde pudemos encontrar duas habitações uma delas do tipo T4 , composta por casa de banho ,cozinha, marquise, sala com recuperador de calor a lenha, salão de jogos ,sala de estar e jantar, casa de banho com duche de hidromassagem e cozinha de apoio, aquecimento em todos os compartimentos a lenha ou pellets e ainda uma outra habitação do tipo T3 com casa de banho, cozinha e sala de estar, existe ainda uma marquise, com entrada independente, que poderá rentabilizar para arrendamento .
Anexos, no rés do chão encontramos uma sala e adega, primeiro andar possibilidade de criação de um espaço habitacional.
No exterior encontramos um pequeno espaço de cultivo ,um galinheiro, poço e uma zona de convívio com churrasqueira e cozinha de apoio.
Ainda encontramos para além do pátio, espaço de estacionamento coberto.
Venha conhecer e faça deste prédio sua habitação ou aproveite para rentabilizar arrendando os espaços.
A equipa da GIMOPARCEIROS é formada por profissionais ativos no mercado em várias atividades além do ramo imobiliário, tais como, promoção bancária, contabilidade, gestão e mediação de seguros.
Urban building with two fronts, where we could find two dwellings one of them of type T4, consisting of bathroom, kitchen, sunroom, living room with wood burning stove, games room, living and dining room, bathroom with hydromassage shower and support kitchen, heating in all compartments with wood or pellets and still another dwelling of type T3 with bathroom, kitchen and living room, there is also a sunroom, with independent entrance, which you can monetize for rent.
Annexes, on the ground floor we find a living room and cellar, first floor possibility of creating a living space.
Outside we find a small cultivation space, a chicken coop, well and a living area with barbecue and support kitchen.
We still find beyond the courtyard, covered parking space.
Come and meet and make this building your home or take the opportunity to monetize by renting the spaces.
The GIMOPARCEIROS team is formed by professionals active in the market in various activities beyond the real estate industry, such as bank promotion, accounting, management and insurance mediation.
Anexos, no rés do chão encontramos uma sala e adega, primeiro andar possibilidade de criação de um espaço habitacional.
No exterior encontramos um pequeno espaço de cultivo ,um galinheiro, poço e uma zona de convívio com churrasqueira e cozinha de apoio.
Ainda encontramos para além do pátio, espaço de estacionamento coberto.
Venha conhecer e faça deste prédio sua habitação ou aproveite para rentabilizar arrendando os espaços.
A equipa da GIMOPARCEIROS é formada por profissionais ativos no mercado em várias atividades além do ramo imobiliário, tais como, promoção bancária, contabilidade, gestão e mediação de seguros.
Urban building with two fronts, where we could find two dwellings one of them of type T4, consisting of bathroom, kitchen, sunroom, living room with wood burning stove, games room, living and dining room, bathroom with hydromassage shower and support kitchen, heating in all compartments with wood or pellets and still another dwelling of type T3 with bathroom, kitchen and living room, there is also a sunroom, with independent entrance, which you can monetize for rent.
Annexes, on the ground floor we find a living room and cellar, first floor possibility of creating a living space.
Outside we find a small cultivation space, a chicken coop, well and a living area with barbecue and support kitchen.
We still find beyond the courtyard, covered parking space.
Come and meet and make this building your home or take the opportunity to monetize by renting the spaces.
The GIMOPARCEIROS team is formed by professionals active in the market in various activities beyond the real estate industry, such as bank promotion, accounting, management and insurance mediation.
Contact
See Phone
House 7 Bedrooms +1
Arcos e Mogofores, Anadia, Distrito de Aveiro
Used · 711m²
With Garage
buy
865.000 €
Fantastic Chalet of manor style, typical of the bairrada area, built in Quinta das Ermidas by the Illustrious António Luís Tavares, son of Barão do Cruzeiro, Francisco Luís Ferreira Tavares, in 1915 (Ædificata ANNO MLMXV)
In Quinta das Ermidas with 10.000m2, is built the main villa in manor style, with beautiful architectural design and interiors of refinement, chapel, secondary villa, building intended for warehouse and building intended for cellar, with a large garden of leafy trees and a swimming pool.
On the main façade stands out with a monumental exterior staircase in stone of two phases, the lower phase being divided into two parts.
At the end of the outer stairs we have supported in two stone columns a shed supporting the main entrance door in the Chalet.
Also highlighted is the glazed marquee that belongs to the main bedroom of the Chalet, which offers a wide view.
On the wall between the last windows above and the roof is filled with large decorative frescoes, which extend all around the house
The Chalet is connected with leafy trees and a large garden, where is inserted an outdoor swimming pool with 180m3 in oval-heart format, equipped to be able to use salt water or chlorine, having together a small building that serves as a dressing room and support.
After entering the interior of the Chalet, we have a cozy hall and inside the house, we are faced with an imposing staircase in noble wood, with two large windows that give it a lot of natural light, making the connection to the first and second floor, from the ground floor.
To the right of the entrance hall there is a spacious office with two imposing windows to the garden.
To the left of the hall we are provided the entrance to the social area of the house, with a room to receive the visitors, with a beautiful stove room, then giving the entrance to the spacious dining room, also with a large stove room.
The cosy sewing room faces the back, with a sumptuous stove and close to the kitchen, furnished at the time.
All ground floor compartments have beautiful ceilings worked in colored plaster and well-tinted floor floors.
Next to the kitchen, there is an exterior stone staircase with direct access to caseiro de Quinta’s house.
On the first floor there are four bedrooms, all of different shape and dimensions with two bathrooms.
The spacious master bedroom has a beautiful marquee that allows you to have a beautiful view of the Serra do Buçaco, also having a beautiful stove room and a contiguous dressing room.
All rooms have a plaster-worked ceiling and a carefully floored floor.
In the attic are the rooms that were intended for the maids and the housekeeper, being in perfect conditions of habitability, of modest but sober decoration.
The basement the size of the whole house, has a large entrance door, which allows the entrance of a car, and can serve as a garage, in addition to various storage.
It should be noted that it is technically possible to install an elevator in the central area of the core of the staircase of the house, and allows the connection between the basement and the attic, thus making the house accessible to people with reduced mobility
The farm also has a Chapel, and several spaces for storage or party halls.
The Farm is walled throughout its perimeter at the time of the building of the main house.
The current owners are Great-grandchildren of the illustrious António Luís Tavares who built the Chalet and despite living in Lisbon, have often used the house to celebrate as a family the main festive dates, namely Christmas, Easter and birthdays as well.
Various information about the location of the Property:
5 minutes from the house, in the same parish, there are two private schools, one of which is in 10th place in the national ranking of schools.
Location/Main distances:
Aveiro 30km
Beaches 35km
Coimbra 30km
Porto 80km
Porto Airport 100km
A1 motorway (Mamodeiro node / north) 18km
A1 motorway (Mealhada node / south) 12km
Train station (Mogofores) 300m
Description of the village of Mogofores
The most prominent economic activities in the parish are viticulture, namely the production of sparkling wine.
Half-walls with the hustle and bustle of the city and the tranquil green landscapes,
Inserted in the Demarcated Region of Bairrada has a rich and diversified gastronomy in the company of a good wine of Bairrada, namely, the good piglet to Bairrada, chanfana, piglet and chicken cabidela, where traditional sweets are represented by the letria and pumpkin porridge
In Anadia - Sangalhos
High competition center in Sangalhos
Velodrome track (for competitions) and High Performance Center
MTB track (for competitions)
Gymnastics
Water sports - ’Aveiro’
30 minutes from the beaches and the Ria de Aveiro, where you can practice Surfing, Wind-surfing, Kayt-surf, there are several schools to learn to practice this type of sports being possible to practice sailing, there is a Sailing Club and several Marinas for boats in the Ria de Aveiro, with direct access to the sea
In Quinta das Ermidas with 10.000m2, is built the main villa in manor style, with beautiful architectural design and interiors of refinement, chapel, secondary villa, building intended for warehouse and building intended for cellar, with a large garden of leafy trees and a swimming pool.
On the main façade stands out with a monumental exterior staircase in stone of two phases, the lower phase being divided into two parts.
At the end of the outer stairs we have supported in two stone columns a shed supporting the main entrance door in the Chalet.
Also highlighted is the glazed marquee that belongs to the main bedroom of the Chalet, which offers a wide view.
On the wall between the last windows above and the roof is filled with large decorative frescoes, which extend all around the house
The Chalet is connected with leafy trees and a large garden, where is inserted an outdoor swimming pool with 180m3 in oval-heart format, equipped to be able to use salt water or chlorine, having together a small building that serves as a dressing room and support.
After entering the interior of the Chalet, we have a cozy hall and inside the house, we are faced with an imposing staircase in noble wood, with two large windows that give it a lot of natural light, making the connection to the first and second floor, from the ground floor.
To the right of the entrance hall there is a spacious office with two imposing windows to the garden.
To the left of the hall we are provided the entrance to the social area of the house, with a room to receive the visitors, with a beautiful stove room, then giving the entrance to the spacious dining room, also with a large stove room.
The cosy sewing room faces the back, with a sumptuous stove and close to the kitchen, furnished at the time.
All ground floor compartments have beautiful ceilings worked in colored plaster and well-tinted floor floors.
Next to the kitchen, there is an exterior stone staircase with direct access to caseiro de Quinta’s house.
On the first floor there are four bedrooms, all of different shape and dimensions with two bathrooms.
The spacious master bedroom has a beautiful marquee that allows you to have a beautiful view of the Serra do Buçaco, also having a beautiful stove room and a contiguous dressing room.
All rooms have a plaster-worked ceiling and a carefully floored floor.
In the attic are the rooms that were intended for the maids and the housekeeper, being in perfect conditions of habitability, of modest but sober decoration.
The basement the size of the whole house, has a large entrance door, which allows the entrance of a car, and can serve as a garage, in addition to various storage.
It should be noted that it is technically possible to install an elevator in the central area of the core of the staircase of the house, and allows the connection between the basement and the attic, thus making the house accessible to people with reduced mobility
The farm also has a Chapel, and several spaces for storage or party halls.
The Farm is walled throughout its perimeter at the time of the building of the main house.
The current owners are Great-grandchildren of the illustrious António Luís Tavares who built the Chalet and despite living in Lisbon, have often used the house to celebrate as a family the main festive dates, namely Christmas, Easter and birthdays as well.
Various information about the location of the Property:
5 minutes from the house, in the same parish, there are two private schools, one of which is in 10th place in the national ranking of schools.
Location/Main distances:
Aveiro 30km
Beaches 35km
Coimbra 30km
Porto 80km
Porto Airport 100km
A1 motorway (Mamodeiro node / north) 18km
A1 motorway (Mealhada node / south) 12km
Train station (Mogofores) 300m
Description of the village of Mogofores
The most prominent economic activities in the parish are viticulture, namely the production of sparkling wine.
Half-walls with the hustle and bustle of the city and the tranquil green landscapes,
Inserted in the Demarcated Region of Bairrada has a rich and diversified gastronomy in the company of a good wine of Bairrada, namely, the good piglet to Bairrada, chanfana, piglet and chicken cabidela, where traditional sweets are represented by the letria and pumpkin porridge
In Anadia - Sangalhos
High competition center in Sangalhos
Velodrome track (for competitions) and High Performance Center
MTB track (for competitions)
Gymnastics
Water sports - ’Aveiro’
30 minutes from the beaches and the Ria de Aveiro, where you can practice Surfing, Wind-surfing, Kayt-surf, there are several schools to learn to practice this type of sports being possible to practice sailing, there is a Sailing Club and several Marinas for boats in the Ria de Aveiro, with direct access to the sea
Contact
See Phone
See more Properties for Sale, Houses in Anadia
Bedrooms
Zones
Can’t find the property you’re looking for?
click here and leave us your request
, or also search in
https://kamicasa.pt



















