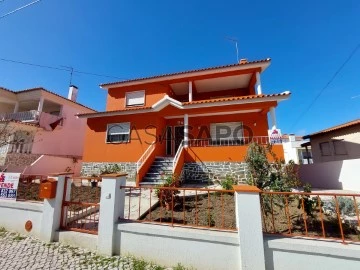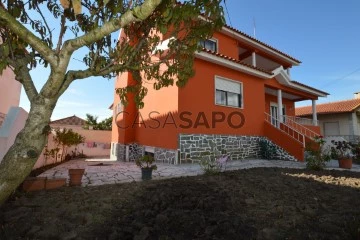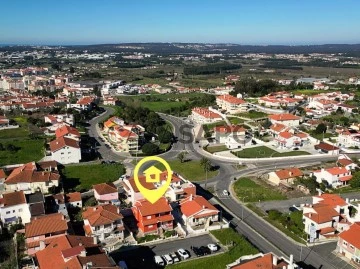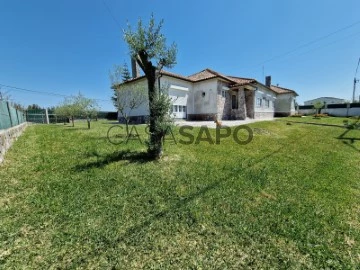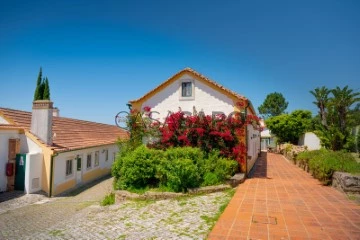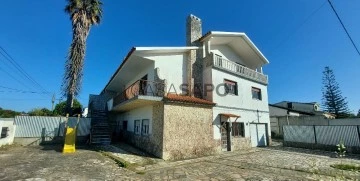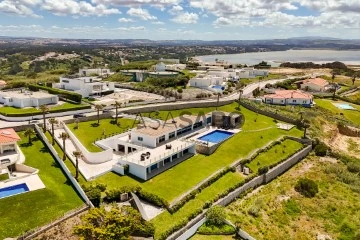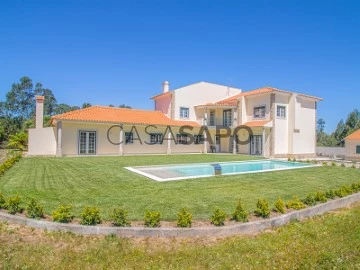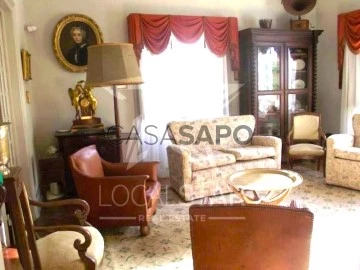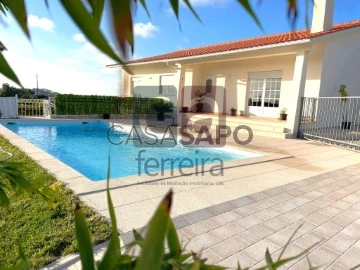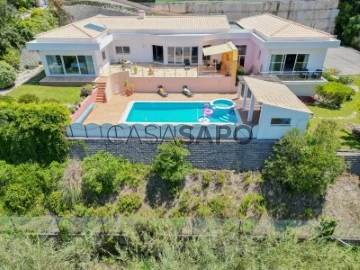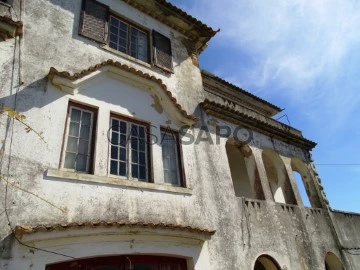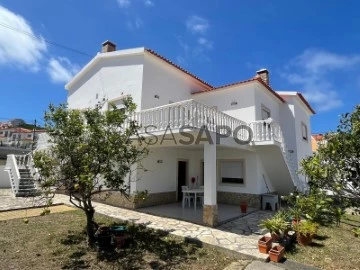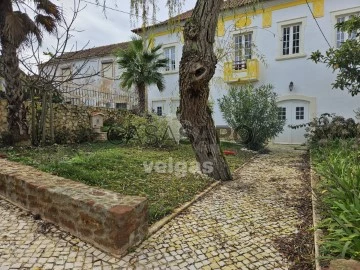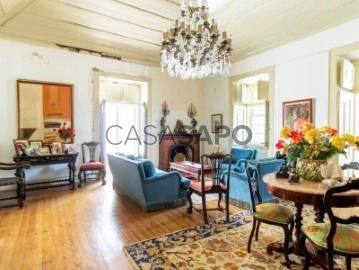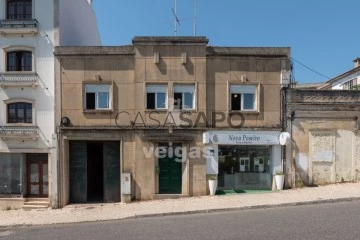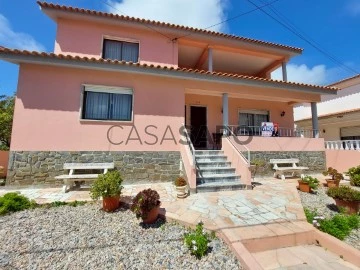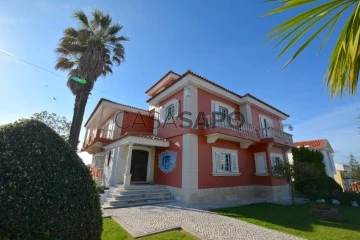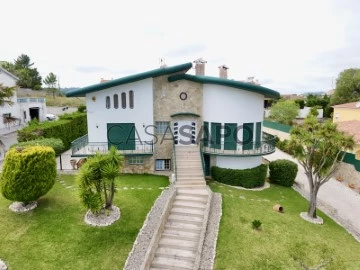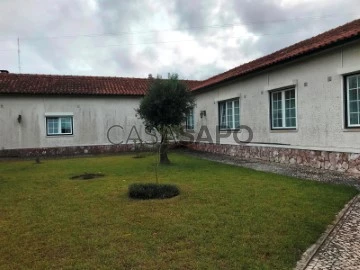Saiba aqui quanto pode pedir
19 Properties for Sale, Houses 6 or more Bedrooms in Caldas da Rainha, with Garage/Parking
Map
Order by
Relevance
Detached House 6 Bedrooms
Nossa Senhora do Pópulo, Coto e São Gregório, Caldas da Rainha, Distrito de Leiria
Used · 200m²
With Garage
buy
390.000 €
Excellent Opportunity!
We present a wonderful six-bedroom house, situated on a 463 m² plot, just a few minutes from the city center. This property is perfect for those looking for the comfort of a single-family home with the convenience of being close to all urban facilities.
Property Highlights
Spacious and Bright Environments: Benefiting from excellent sun exposure, the house is ideal for those who appreciate well-lit and airy spaces.
Proximity to Beaches: Located a short distance from the most beautiful beaches on the Silver Coast, this house offers easy access to the coast, making it a perfect getaway for sea lovers.
Complete Basement
The basement is a multifunctional space, consisting of:
Four-Car Garage: With electric gate for greater security and convenience.
Living room and kitchen with barbecue: Ideal for family meals and leisure moments.
Pantry and Cellar: Offering ample storage space.
Laundry and Bathroom: For greater practicality in everyday life.
Ground floor
The ground floor features:
Large Entrance Hall: A cozy welcome for your family and guests.
Living Room with Fireplace: Perfect for cozy moments during the colder months.
Dining Room: Ideal for family meals and special occasions.
Spacious Kitchen: With additional pantry, providing practicality and functionality.
Two Bedrooms: Including a suite for greater comfort.
Common Bathroom: Well located for practical use.
First floor
On the first floor are:
Four Bedrooms: All with built-in closets and a balcony, offering comfortable and private spaces.
Two Bathrooms: Well distributed to serve the rooms efficiently.
Do not miss this opportunity!
This house is a unique opportunity for those who want a spacious, comfortable and well-located home. Schedule your visit now and discover everything this property has to offer.
We present a wonderful six-bedroom house, situated on a 463 m² plot, just a few minutes from the city center. This property is perfect for those looking for the comfort of a single-family home with the convenience of being close to all urban facilities.
Property Highlights
Spacious and Bright Environments: Benefiting from excellent sun exposure, the house is ideal for those who appreciate well-lit and airy spaces.
Proximity to Beaches: Located a short distance from the most beautiful beaches on the Silver Coast, this house offers easy access to the coast, making it a perfect getaway for sea lovers.
Complete Basement
The basement is a multifunctional space, consisting of:
Four-Car Garage: With electric gate for greater security and convenience.
Living room and kitchen with barbecue: Ideal for family meals and leisure moments.
Pantry and Cellar: Offering ample storage space.
Laundry and Bathroom: For greater practicality in everyday life.
Ground floor
The ground floor features:
Large Entrance Hall: A cozy welcome for your family and guests.
Living Room with Fireplace: Perfect for cozy moments during the colder months.
Dining Room: Ideal for family meals and special occasions.
Spacious Kitchen: With additional pantry, providing practicality and functionality.
Two Bedrooms: Including a suite for greater comfort.
Common Bathroom: Well located for practical use.
First floor
On the first floor are:
Four Bedrooms: All with built-in closets and a balcony, offering comfortable and private spaces.
Two Bathrooms: Well distributed to serve the rooms efficiently.
Do not miss this opportunity!
This house is a unique opportunity for those who want a spacious, comfortable and well-located home. Schedule your visit now and discover everything this property has to offer.
Contact
See Phone
House 6 Bedrooms
Nossa Senhora do Pópulo, Coto e São Gregório, Caldas da Rainha, Distrito de Leiria
Used · 299m²
With Garage
buy
399.000 €
Ref: 2741-V6UJB
House V6 with 223m inserted in land of 2.325m to 2km from the center of Caldas da Rainha.
Composed of:
2 rooms, 2 kitchens with dining room in the middle, 6 bedrooms, 4 wc ́S and garage for 2 cars.
Garden and backyard.
Equipment:
Kitchen equipped with glass ceramic hob, oven, extractor hood, combined and microwave. Wood-fired central heating that can be changed to gaz and two fireplaces. PVC frames with thermal cut, double glazing in all rooms.
The information provided, even if it is accurate, does not dispense with its confirmation and cannot be considered binding.
We take care of your credit process, without bureaucracy and without costs. Credit Intermediary No. 0002292
House V6 with 223m inserted in land of 2.325m to 2km from the center of Caldas da Rainha.
Composed of:
2 rooms, 2 kitchens with dining room in the middle, 6 bedrooms, 4 wc ́S and garage for 2 cars.
Garden and backyard.
Equipment:
Kitchen equipped with glass ceramic hob, oven, extractor hood, combined and microwave. Wood-fired central heating that can be changed to gaz and two fireplaces. PVC frames with thermal cut, double glazing in all rooms.
The information provided, even if it is accurate, does not dispense with its confirmation and cannot be considered binding.
We take care of your credit process, without bureaucracy and without costs. Credit Intermediary No. 0002292
Contact
See Phone
Country house 10 Bedrooms
Santa Catarina, Caldas da Rainha, Distrito de Leiria
Used · 891m²
With Garage
buy
1.500.000 €
This hidden treasure is located in the serene countryside of the Silver Coast, just 13 kilometres from Caldas da Rainha. An hour’s drive north of Lisbon and a mere thirty minutes from the stunning coastal destinations of Foz do Arelho and São Martinho do Porto, this hideaway is also close to the picturesque Óbidos Lagoon and the famous Nazaré, known for its giant waves.
The property offers the perfect balance between a peaceful rural setting and proximity to services and attractions, enjoying the mild climate of the Silver Coast.
With a plot of 6,700 square metres and 891 square metres of buildings, the property stands majestically on top of a hill, around 150 metres above sea level, offering breathtaking views.
Between 2018 and 2019, the site underwent extensive renovation, modernisation and transformation. From 2021 to 2023, the critical infrastructure was upgraded with new heat pump systems, water pumps, solar panels for hot water production and irrigation systems.
Wholly owned by the current owners and managed by a registered limited company, the property has a valid rural tourism licence (’Casa de Campo’) until July 2026, renewable every five years, and is completely enclosed by walls and fences.
It includes a wide range of tools and equipment necessary for the optimum maintenance of the internal and external spaces, ensuring that every corner of this haven continues to shine with its unique charm.
The property offers the perfect balance between a peaceful rural setting and proximity to services and attractions, enjoying the mild climate of the Silver Coast.
With a plot of 6,700 square metres and 891 square metres of buildings, the property stands majestically on top of a hill, around 150 metres above sea level, offering breathtaking views.
Between 2018 and 2019, the site underwent extensive renovation, modernisation and transformation. From 2021 to 2023, the critical infrastructure was upgraded with new heat pump systems, water pumps, solar panels for hot water production and irrigation systems.
Wholly owned by the current owners and managed by a registered limited company, the property has a valid rural tourism licence (’Casa de Campo’) until July 2026, renewable every five years, and is completely enclosed by walls and fences.
It includes a wide range of tools and equipment necessary for the optimum maintenance of the internal and external spaces, ensuring that every corner of this haven continues to shine with its unique charm.
Contact
See Phone
House 6 Bedrooms Triplex
Salir de Matos, Caldas da Rainha, Distrito de Leiria
Used · 447m²
With Garage
buy
250.000 €
Opportunity!
Located on the Silver Coast, just two minutes away from the city of Caldas da Rainha where you will find all types of commerce, services, schools and everything this charming city has to offer.
The ground floor consists of a living room, kitchen, two bedrooms, bathroom and a spacious garage.
The first floor consists of an entrance hall, living room with fireplace, 3 bedrooms, two bathrooms, kitchen with a pantry and a spacious balcony.
The top floor consists of a large living room and open space kitchen, bedroom, bathroom, storage room and balcony with beautiful panoramic views of the countryside.
The sea coast is just 15 minutes away. Close to beaches such as Foz do Arelho, Lagoa de Óbidos, São Martinho do Porto, Nazaré, Peniche, Baleal and about an hour from Lisbon international airport.
Don’t miss this unique opportunity to purchase a property in one of the most beautiful regions of Portugal.
Contact us for more information or to schedule a visit!
Located on the Silver Coast, just two minutes away from the city of Caldas da Rainha where you will find all types of commerce, services, schools and everything this charming city has to offer.
The ground floor consists of a living room, kitchen, two bedrooms, bathroom and a spacious garage.
The first floor consists of an entrance hall, living room with fireplace, 3 bedrooms, two bathrooms, kitchen with a pantry and a spacious balcony.
The top floor consists of a large living room and open space kitchen, bedroom, bathroom, storage room and balcony with beautiful panoramic views of the countryside.
The sea coast is just 15 minutes away. Close to beaches such as Foz do Arelho, Lagoa de Óbidos, São Martinho do Porto, Nazaré, Peniche, Baleal and about an hour from Lisbon international airport.
Don’t miss this unique opportunity to purchase a property in one of the most beautiful regions of Portugal.
Contact us for more information or to schedule a visit!
Contact
See Phone
Detached House 6 Bedrooms
Foz do Arelho, Caldas da Rainha, Distrito de Leiria
Used · 740m²
With Garage
buy
2.800.000 €
Welcome to the most beautiful and stunning luxury villa located in Foz do Arelho. This property is truly an architectural masterpiece, combining contemporary elegance with the stunning natural setting that surrounds it.
This property, located on a generous 4,900 m² plot of land, is impressive at first sight, standing out for its grandeur and majesty. With a construction area of 740 m² spread over two floors, every detail of this villa was meticulously planned to provide maximum comfort and luxury.
Upon entering this villa, you will be welcomed by an entrance hall that opens onto spacious and bright spaces. The high-quality finishes give a feeling of sophistication and refinement to each space.
On the upper floor, you will find an elegantly decorated master suite with a private bathroom and walk-in closet. Two living rooms with stunning views over the garden and the Atlantic, perfect for relaxing and enjoying unforgettable moments with family and friends. The fully equipped kitchen with high-end appliances is a culinary lover’s paradise, while the dining room is ideal for elegant and memorable meals.
On the lower floor you will find, in addition to the 5 bedrooms all en suite with built-in wardrobes, wonderful views of the sea and access to the garden, a soundproofed cinema room, a gym with bathroom, a living room, a garage with space for two cars, laundry room, storage room and technical room.
The outdoor spaces of this villa are equally impressive. The large landscaped garden has been meticulously designed to provide areas for leisure and entertainment, including a stunning swimming pool, several terraces including one with a fireplace.
The house has underfloor heating, home automation, sound system, ’De Dietrich’ appliances, elevator between floors for food, 9 solar panels and much more!
Located 1 hour from Lisbon with easy access to the motorway A8 and 7 minutes by car from the city of Caldas da Rainha where you will find all basic services such as restaurants, shops, supermarkets, shopping center, schools, etc.
Don’t miss this unique opportunity to live on the Silver Coast in an incredible property just a few meters from the sea!
This property, located on a generous 4,900 m² plot of land, is impressive at first sight, standing out for its grandeur and majesty. With a construction area of 740 m² spread over two floors, every detail of this villa was meticulously planned to provide maximum comfort and luxury.
Upon entering this villa, you will be welcomed by an entrance hall that opens onto spacious and bright spaces. The high-quality finishes give a feeling of sophistication and refinement to each space.
On the upper floor, you will find an elegantly decorated master suite with a private bathroom and walk-in closet. Two living rooms with stunning views over the garden and the Atlantic, perfect for relaxing and enjoying unforgettable moments with family and friends. The fully equipped kitchen with high-end appliances is a culinary lover’s paradise, while the dining room is ideal for elegant and memorable meals.
On the lower floor you will find, in addition to the 5 bedrooms all en suite with built-in wardrobes, wonderful views of the sea and access to the garden, a soundproofed cinema room, a gym with bathroom, a living room, a garage with space for two cars, laundry room, storage room and technical room.
The outdoor spaces of this villa are equally impressive. The large landscaped garden has been meticulously designed to provide areas for leisure and entertainment, including a stunning swimming pool, several terraces including one with a fireplace.
The house has underfloor heating, home automation, sound system, ’De Dietrich’ appliances, elevator between floors for food, 9 solar panels and much more!
Located 1 hour from Lisbon with easy access to the motorway A8 and 7 minutes by car from the city of Caldas da Rainha where you will find all basic services such as restaurants, shops, supermarkets, shopping center, schools, etc.
Don’t miss this unique opportunity to live on the Silver Coast in an incredible property just a few meters from the sea!
Contact
See Phone
Detached House 6 Bedrooms
Santo Onofre e Serra do Bouro, Caldas da Rainha, Distrito de Leiria
Used · 421m²
With Garage
buy
790.000 €
Lovely property near Caldas da Rainha with a very big plot.
Located just a few kms from the city and also from the Foz do Arelho beach and Obidos lagoon, this lovely property is surrounded by green areas and it has a nice open view.
The main house comprises ground floor with living/dinning room, 2 bedrooms both with ensuite bathrooms, toilet, kitchen, pantry. On the first floor you will find 4 bedrooms and 2 bathrooms.
On the grounds you will a swimming pool and an outbuilding with BBQ, a kitchen, toilet, garage and storage.
The land has several mature trees.
Contact us for a visit or for further information!
Located just a few kms from the city and also from the Foz do Arelho beach and Obidos lagoon, this lovely property is surrounded by green areas and it has a nice open view.
The main house comprises ground floor with living/dinning room, 2 bedrooms both with ensuite bathrooms, toilet, kitchen, pantry. On the first floor you will find 4 bedrooms and 2 bathrooms.
On the grounds you will a swimming pool and an outbuilding with BBQ, a kitchen, toilet, garage and storage.
The land has several mature trees.
Contact us for a visit or for further information!
Contact
See Phone
House 7 Bedrooms
Nossa Senhora do Pópulo, Coto e São Gregório, Caldas da Rainha, Distrito de Leiria
Used · 400m²
With Garage
buy
690.000 €
In the heart of Caldas da Rainha, Casa de São José boasts an exceptional view of Caldas and the medieval village of Óbidos. With an area of 448 m2 and 20 divisions, it comprises an entrance hall, living room and dining room with centenary tiles, office, library, balcony, 3 bedrooms, bathroom and kitchen with an old chimney and sunroom. On the first floor we find 4 bedrooms, a small studio and a bathroom. Centenary Chapel. Outbuildings, Garage and garden with trees and exotic plants.
A property that speaks for itself.
A property that speaks for itself.
Contact
See Phone
House 6 Bedrooms
Santa Catarina, Caldas da Rainha, Distrito de Leiria
Used · 220m²
With Garage
buy
590.000 €
We present this magnificent 6 bedroom villa, distributed on the ground floor and ground floor, each level with an independent entrance. Furnished and equipped, this house is ready to provide comfort and elegance to your family.
Exterior:
Engine room
Outdoor toilet and shower: Ideal for leisure time by the pool.
Saltwater pool: Perfect for enjoying a refreshing swim.
Garden with fruit trees: A natural and tasty touch to your backyard.
First Floor:
Indoor barbecue with sink: Perfect for barbecues and family meals, accompanied by a cosy leisure space.
Two bedrooms with built-in wardrobes: Ample storage and comfort.
Elegant Suite: With shower tray, providing privacy and luxury.
Full guest bathroom: Equipped with whirlpool bathtub and shower tray for moments of relaxation.
Open plan kitchen: Modern and functional
Sunroom equipped with washing machine and closet, offering practicality and organisation.
Ground Floor:
Garage: Space for a car, ensuring safety and convenience.
Three bedrooms with wardrobes: Spacious and bright, ideal for the whole family.
Toilet with shower tray: Modern and functional.
Open space kitchen: Comfortable and well equipped, perfect for everyday use.
Office and pantry: Additional spaces that increase the functionality of the property.
Additional Features:
Plenty of natural light: Well-lit property, making the most of sunlight.
Solar positioning: Sun rising to the north and setting to the south, ensuring balanced lighting throughout the day.
This villa is the perfect choice for those looking for a spacious, comfortable home with excellent leisure areas. Take advantage of the opportunity to live in a home that offers everything you need for your family’s well-being. Schedule your visit and come and see your future home!
Exterior:
Engine room
Outdoor toilet and shower: Ideal for leisure time by the pool.
Saltwater pool: Perfect for enjoying a refreshing swim.
Garden with fruit trees: A natural and tasty touch to your backyard.
First Floor:
Indoor barbecue with sink: Perfect for barbecues and family meals, accompanied by a cosy leisure space.
Two bedrooms with built-in wardrobes: Ample storage and comfort.
Elegant Suite: With shower tray, providing privacy and luxury.
Full guest bathroom: Equipped with whirlpool bathtub and shower tray for moments of relaxation.
Open plan kitchen: Modern and functional
Sunroom equipped with washing machine and closet, offering practicality and organisation.
Ground Floor:
Garage: Space for a car, ensuring safety and convenience.
Three bedrooms with wardrobes: Spacious and bright, ideal for the whole family.
Toilet with shower tray: Modern and functional.
Open space kitchen: Comfortable and well equipped, perfect for everyday use.
Office and pantry: Additional spaces that increase the functionality of the property.
Additional Features:
Plenty of natural light: Well-lit property, making the most of sunlight.
Solar positioning: Sun rising to the north and setting to the south, ensuring balanced lighting throughout the day.
This villa is the perfect choice for those looking for a spacious, comfortable home with excellent leisure areas. Take advantage of the opportunity to live in a home that offers everything you need for your family’s well-being. Schedule your visit and come and see your future home!
Contact
See Phone
Detached House 6 Bedrooms
Nadadouro, Caldas da Rainha, Distrito de Leiria
Used · 500m²
With Garage
buy
1.440.000 €
Front line, waterside villa on the shore of Lagoa de Óbidos between Nadadouro and Foz do Arelho. Surfing beaches, sailing, kite-boarding, windsurfing, Blue flag beaches, restaurants and cafés just a step away. One hour north of Lisbon’s many attractions. Culture, nightlife & shopping within easy reach.
Spacious, light-filled lounge, with a wall of glass framing the lagoon and ocean views.
Alongside the living room is a formal dining area and a breakfast diner. The luxury kitchen has been creatively designed for functionality and ease of use. Fully equipped with everything a cook could require!
Outside the kitchen is a handy barbecue in a shady nook.
Wake up to sea views in the dual master suite, which has two en-suite bedrooms, with walk-in wardrobes, a cloakroom and a study.
Give your guests their privacy with their own special space! A wing of the house has its own entrance hall, leading to a further four bedrooms, each with en-suite bathrooms plus a guest lounge with kitchen area, ideal for old or young family members and visitors. This family room has a veranda and steps down to the pool and gardens, overlooking the beautiful Lagoa de Obidos and the ocean.
There is a large garage in the basement with enough space for three cars and it also contains a workshop and laundry room.
Solar heated 10m x 5m swimming pool with a round children’s pool. Patios, terraces and outdoor seating areas on various sides, for sun or shade. Two barbecue areas. Illuminated and fully landscaped gardens are irrigated for low maintenance.
The house is equipped with underfloor heating provided by a water heat pump and there are also photovoltaic panels which provide electricity.
Come and visit this special property on the Silver Coast!
Spacious, light-filled lounge, with a wall of glass framing the lagoon and ocean views.
Alongside the living room is a formal dining area and a breakfast diner. The luxury kitchen has been creatively designed for functionality and ease of use. Fully equipped with everything a cook could require!
Outside the kitchen is a handy barbecue in a shady nook.
Wake up to sea views in the dual master suite, which has two en-suite bedrooms, with walk-in wardrobes, a cloakroom and a study.
Give your guests their privacy with their own special space! A wing of the house has its own entrance hall, leading to a further four bedrooms, each with en-suite bathrooms plus a guest lounge with kitchen area, ideal for old or young family members and visitors. This family room has a veranda and steps down to the pool and gardens, overlooking the beautiful Lagoa de Obidos and the ocean.
There is a large garage in the basement with enough space for three cars and it also contains a workshop and laundry room.
Solar heated 10m x 5m swimming pool with a round children’s pool. Patios, terraces and outdoor seating areas on various sides, for sun or shade. Two barbecue areas. Illuminated and fully landscaped gardens are irrigated for low maintenance.
The house is equipped with underfloor heating provided by a water heat pump and there are also photovoltaic panels which provide electricity.
Come and visit this special property on the Silver Coast!
Contact
See Phone
House 14 Bedrooms
Nossa Senhora do Pópulo, Coto e São Gregório, Caldas da Rainha, Distrito de Leiria
For refurbishment · 446m²
With Garage
buy
650.000 €
Building with typical architecture of the style of the famous arq. Raul Lino, with privileged location, between the city center of Caldas da Rainha and mata Rainha D. Leonor, distributed on 3 floors with independent use.
Currently it is unrecovered, presenting great potential, inserted in a lot with 680m2 of land and total gross area of 446.10m2.
Consisting of.
Basement (at ground level): Floor for housing with 3 bedrooms, 1 kitchen, 1 bathroom (Private gross area of 71.80 m2) and garage (43m2).
1st floor: Floor for housing with 5 bedrooms, 1 kitchen, 1 living room, 2 bathrooms (Gross private area of 176.50m2)
2nd floor: Floor for housing with 6 bedrooms, 1 kitchen, 1 living room, 2 bathrooms, and attic with 1 bedroom, 1 living room and large terrace (Gross private area of 197.80m2 and Gross area dependent on 52.50m2)
Located on the Silver Coast, in the city of Caldas da Rainha. Close to the beaches of São Martinho do Porto and Foz do Arelho, golf course of Praia del Rei, and about an hour from Lisbon Airport.
Currently it is unrecovered, presenting great potential, inserted in a lot with 680m2 of land and total gross area of 446.10m2.
Consisting of.
Basement (at ground level): Floor for housing with 3 bedrooms, 1 kitchen, 1 bathroom (Private gross area of 71.80 m2) and garage (43m2).
1st floor: Floor for housing with 5 bedrooms, 1 kitchen, 1 living room, 2 bathrooms (Gross private area of 176.50m2)
2nd floor: Floor for housing with 6 bedrooms, 1 kitchen, 1 living room, 2 bathrooms, and attic with 1 bedroom, 1 living room and large terrace (Gross private area of 197.80m2 and Gross area dependent on 52.50m2)
Located on the Silver Coast, in the city of Caldas da Rainha. Close to the beaches of São Martinho do Porto and Foz do Arelho, golf course of Praia del Rei, and about an hour from Lisbon Airport.
Contact
See Phone
House 7 Bedrooms
Antas, Alvorninha, Caldas da Rainha, Distrito de Leiria
New · 234m²
With Garage
buy
685.000 €
Moradias independentes ’2’ novas, com acabamentos de 1ª qualidade e todo o conforto de ar condicionado, paineis solares, com vista muito desafogada e cheio de Sol e Luz em Lote de terreno com 10.100m2
Moradia 1 ( Principal )- 162 m2- T4 com Piscina.
Sala com Salamandra e a Cozinha ( totalmente equipada ) aberta, 2 Suites com roupeiro + 2 quartos com roupeiro e uma casa de banho de apoio.
Terraço com piscina e alpendre. no terreno tem capoeiras, galinhas e cabras, modernas mas muito rural e muito confortável
Arrecadação por baixo da piscina.
Poço de água para rega, arvores de fruto e alguns legumes.
Moradia 2 - 90 m2- T2 +1
Sala com hipótese de fazer cozinha aberta ( instalações de água e esgoto preparadas).
1 suite + 1 quarto e + 1 casa de banho.
Ao lado desta casa tem mais um quarto independente com W.C e lavandaria.
As Moradias têm Ar Condicionado e materiais de primeira qualidade.
Situado a curta distância do Centro das Caldas da Rainha, a 1 hora de Lisboa.
Muito perto do Centro de Peniche e da Foz do Arelho.São Martinho do Porto, Nazaré, Costa de Prata, Zona Oeste,
Para Mais informações contate Pedro Salgado- (telefone) nove três cinco nove zero oito três quatro dois )
Moradia 1 ( Principal )- 162 m2- T4 com Piscina.
Sala com Salamandra e a Cozinha ( totalmente equipada ) aberta, 2 Suites com roupeiro + 2 quartos com roupeiro e uma casa de banho de apoio.
Terraço com piscina e alpendre. no terreno tem capoeiras, galinhas e cabras, modernas mas muito rural e muito confortável
Arrecadação por baixo da piscina.
Poço de água para rega, arvores de fruto e alguns legumes.
Moradia 2 - 90 m2- T2 +1
Sala com hipótese de fazer cozinha aberta ( instalações de água e esgoto preparadas).
1 suite + 1 quarto e + 1 casa de banho.
Ao lado desta casa tem mais um quarto independente com W.C e lavandaria.
As Moradias têm Ar Condicionado e materiais de primeira qualidade.
Situado a curta distância do Centro das Caldas da Rainha, a 1 hora de Lisboa.
Muito perto do Centro de Peniche e da Foz do Arelho.São Martinho do Porto, Nazaré, Costa de Prata, Zona Oeste,
Para Mais informações contate Pedro Salgado- (telefone) nove três cinco nove zero oito três quatro dois )
Contact
See Phone
Detached House 6 Bedrooms
Foz do Arelho, Caldas da Rainha, Distrito de Leiria
Used · 374m²
With Garage
buy
800.000 €
We present a typical Portuguese house, divided into two independent apartments, both with the following characteristics:
three spacious and well-lit bedrooms, each unit has two functional bathrooms, the living rooms are large, providing a comfortable and welcoming environment for family life and the kitchens are ready for immediate use.
This villa is in a central location, with easy access to various services, including supermarkets, pharmacies and public transport. Just 1 km from Foz do Arelho beach, it is the ideal place for those looking to live close to the sea and enjoy the best of the Portuguese coast.
The property includes a garage, a large garden with some trees, perfect for outdoor leisure time and family activities.
This is an unmissable opportunity to acquire an ideal home both for your own home and for investment in short or long-term rentals.
Contact us for a visit or more information!
three spacious and well-lit bedrooms, each unit has two functional bathrooms, the living rooms are large, providing a comfortable and welcoming environment for family life and the kitchens are ready for immediate use.
This villa is in a central location, with easy access to various services, including supermarkets, pharmacies and public transport. Just 1 km from Foz do Arelho beach, it is the ideal place for those looking to live close to the sea and enjoy the best of the Portuguese coast.
The property includes a garage, a large garden with some trees, perfect for outdoor leisure time and family activities.
This is an unmissable opportunity to acquire an ideal home both for your own home and for investment in short or long-term rentals.
Contact us for a visit or more information!
Contact
See Phone
House
Landal, Caldas da Rainha, Distrito de Leiria
Used · 415m²
With Garage
buy
780.000 €
Esta quinta situada numa aldeia entre Caldas da Rainha e Rio Maior oferece uma oportunidade interessante para quem procura viver numa zona tranquila ou desenvolver um negócio de turismo rural ou de habitação.
Características principais do imóvel:
Localização: A quinta está localizada numa aldeia com tradições, próxima tanto da cidade quanto das praias da região, oferecendo assim acesso conveniente a ambos os ambientes.
Composição: O imóvel é composto por duas moradias, uma adega, garagem, piscina, parque de lazer, jardim e terreno com pomar.
Moradia mais antiga: Totalmente renovada, esta moradia possui 6 suites. Junto a ela, encontra-se uma adega também renovada, com capacidade para diversos usos.
Moradia mais recente: Esta segunda moradia conta com 4 suites, algumas com varandas com vistas para a piscina e jardim, e outras com vista para o campo. Além disso possui uma cozinha, espaço de lazer com churrasqueira e forno e garagem.
Terreno: A propriedade inclui um terreno com um pomar de 10.000m². A possibilidade de adquirir a propriedade sem este terreno, ou adquirir mais terreno, está aberta e sujeita a negociação.
Registro: A propriedade está registrada como hotel rural, o que pode indicar que possui autorização para operar como tal, oferecendo um potencial interessante para empreendedores no setor de turismo.
Em suma, esta quinta oferece uma combinação de características que podem atrair, tanto aqueles que procuram uma residência tranquila, como investidores interessados em desenvolver um negócio no setor de turismo rural.
This farm located in a village between Caldas da Rainha and Rio Maior seems to offer an interesting opportunity for those looking to live in a quiet area or develop a rural tourism or home tourism business. I will summarize the main characteristics of the property:
Location: The farm is located in a village with traditions, close to both the city and the beaches in the region, thus offering convenient access to both environments.
Composition: The property consists of two houses, a cellar, garage, swimming pool, leisure park, garden and land with orchard.
Older house: Completely renovated, this house has 6 suites. Next to it, there is a renovated wine cellar, with capacity for different uses.
More recent house: This second house has 4 suites, some with balconies overlooking the pool and garden, and others over the countryside. In addition, it has a kitchen, leisure space with barbecue and oven, and garage.
Land: The property includes land with a 10,000m² orchard. The possibility of acquiring the property without this land, or acquiring more land, is open and subject to negotiation.
Registration: The property is registered as a rural hotel, which may indicate that it has authorization to operate as such, offering interesting potential for
Características principais do imóvel:
Localização: A quinta está localizada numa aldeia com tradições, próxima tanto da cidade quanto das praias da região, oferecendo assim acesso conveniente a ambos os ambientes.
Composição: O imóvel é composto por duas moradias, uma adega, garagem, piscina, parque de lazer, jardim e terreno com pomar.
Moradia mais antiga: Totalmente renovada, esta moradia possui 6 suites. Junto a ela, encontra-se uma adega também renovada, com capacidade para diversos usos.
Moradia mais recente: Esta segunda moradia conta com 4 suites, algumas com varandas com vistas para a piscina e jardim, e outras com vista para o campo. Além disso possui uma cozinha, espaço de lazer com churrasqueira e forno e garagem.
Terreno: A propriedade inclui um terreno com um pomar de 10.000m². A possibilidade de adquirir a propriedade sem este terreno, ou adquirir mais terreno, está aberta e sujeita a negociação.
Registro: A propriedade está registrada como hotel rural, o que pode indicar que possui autorização para operar como tal, oferecendo um potencial interessante para empreendedores no setor de turismo.
Em suma, esta quinta oferece uma combinação de características que podem atrair, tanto aqueles que procuram uma residência tranquila, como investidores interessados em desenvolver um negócio no setor de turismo rural.
This farm located in a village between Caldas da Rainha and Rio Maior seems to offer an interesting opportunity for those looking to live in a quiet area or develop a rural tourism or home tourism business. I will summarize the main characteristics of the property:
Location: The farm is located in a village with traditions, close to both the city and the beaches in the region, thus offering convenient access to both environments.
Composition: The property consists of two houses, a cellar, garage, swimming pool, leisure park, garden and land with orchard.
Older house: Completely renovated, this house has 6 suites. Next to it, there is a renovated wine cellar, with capacity for different uses.
More recent house: This second house has 4 suites, some with balconies overlooking the pool and garden, and others over the countryside. In addition, it has a kitchen, leisure space with barbecue and oven, and garage.
Land: The property includes land with a 10,000m² orchard. The possibility of acquiring the property without this land, or acquiring more land, is open and subject to negotiation.
Registration: The property is registered as a rural hotel, which may indicate that it has authorization to operate as such, offering interesting potential for
Contact
See Phone
House 6 Bedrooms Duplex
Quinta da Boneca, Nossa Senhora do Pópulo, Coto e São Gregório, Caldas da Rainha, Distrito de Leiria
Used · 650m²
With Garage
buy
780.000 €
Caldas da Rainha has a rich historical and cultural heritage. The story of a queen who passed through and saw several people bathing in warm waters, and, when checking its healing properties, built a thermal hospital, a mandatory historical spot.
In its surroundings, it also has the Royal Palace, the Nossa Senhora do Pópulo Church, the D. Carlos I Park and Rainha D.Leonor woods. And it is in this scenario that we present to you a Manor House, built in the seventeenth century, in the historic area of Caldas da Rainha.
This mystical building is close to the well-known Fruit Market, traditional commerce, the famous ’Rua das Montras’ and several typical restaurants and cafes.
The house itself has a deployment area of 650 m², consisting of two floors, which include 3 rooms, 4 bedrooms, a covered balcony, a semi-equipped kitchen, 1 toilet, storage room, patio, and some annexes.
Although it has undergone some remodeling over time, at the level of kitchen and living room, it needs some intervention.
Localstar - We Love What We Do!
In its surroundings, it also has the Royal Palace, the Nossa Senhora do Pópulo Church, the D. Carlos I Park and Rainha D.Leonor woods. And it is in this scenario that we present to you a Manor House, built in the seventeenth century, in the historic area of Caldas da Rainha.
This mystical building is close to the well-known Fruit Market, traditional commerce, the famous ’Rua das Montras’ and several typical restaurants and cafes.
The house itself has a deployment area of 650 m², consisting of two floors, which include 3 rooms, 4 bedrooms, a covered balcony, a semi-equipped kitchen, 1 toilet, storage room, patio, and some annexes.
Although it has undergone some remodeling over time, at the level of kitchen and living room, it needs some intervention.
Localstar - We Love What We Do!
Contact
See Phone
House 6 Bedrooms
Nossa Senhora do Pópulo, Coto e São Gregório, Caldas da Rainha, Distrito de Leiria
Used · 442m²
With Garage
buy
470.000 €
Moradia no centro de Caldas da Rainha com 2 apartamentos interligados, uma enorme garagem e uma loja. Fica localizada na rua do Hospital (Rua Diário de Notícias), umas das melhores zonas para viver, investir e/ou tirar rentabilidade.
Encontra-se a aproximadamente 200m da Praça da Fruta, do mercado do peixe e do Centro Cultural de Congressos das Caldas da Rainha. Aqui pode-se fazer o dia a dia a pé.
No rés do chão tem:
- uma enorme garagem com 218m2;
- e um espaço comercial com 78m2 que pode arrendar ou usar para o seu próprio negócio (atualmente arrendado com contrato recente).
No 1° andar tem:
- 1 apartamento T3 com 74m2 com terraço de 81m2;
- 1 apartamento T3 com 73m2 com terraço de 81m2.
Estes apartamentos têm ligação entre si permitindo transformá-los num único apartamento se necessário.
No 2º andar:
- 6 divisões que poderão ser utilizadas para múltiplos fins ou adaptar também para habitação.
O imóvel tem a vantagem de ter licença de utilização para habitação e para comércio.
O terreno tem 416m2 sendo que o edifício ocupa 381m2 dele.
Tem 442m2 de área bruta privativa total e 36m2 de terreno integrante (junto à estrada que irá nascer na parte de trás).
Na retaguarda do prédio existe um edifício composto por vários blocos habitacionais e comércio que se encontra em construção. Entre esse edifício e este irá surgir uma estrada que irá permitir o prédio ter acesso pelas 2 vias.
No seu geral a estrutura é sólida e as madeiras encontram-se em muito bom estado de conservação. Os apartamentos estiveram arrendados até há poucos meses atrás.
Necessita de substituição de telhado.
Seja renovar para habitar ou para rentabilizar, aqui será sempre um bom investimento!
Se considera que este imóvel se enquadra nas suas preferências, contacte-nos!
Somos Veigas Caldas da Rainha e estamos cá para o ajudar!
Encontra-se a aproximadamente 200m da Praça da Fruta, do mercado do peixe e do Centro Cultural de Congressos das Caldas da Rainha. Aqui pode-se fazer o dia a dia a pé.
No rés do chão tem:
- uma enorme garagem com 218m2;
- e um espaço comercial com 78m2 que pode arrendar ou usar para o seu próprio negócio (atualmente arrendado com contrato recente).
No 1° andar tem:
- 1 apartamento T3 com 74m2 com terraço de 81m2;
- 1 apartamento T3 com 73m2 com terraço de 81m2.
Estes apartamentos têm ligação entre si permitindo transformá-los num único apartamento se necessário.
No 2º andar:
- 6 divisões que poderão ser utilizadas para múltiplos fins ou adaptar também para habitação.
O imóvel tem a vantagem de ter licença de utilização para habitação e para comércio.
O terreno tem 416m2 sendo que o edifício ocupa 381m2 dele.
Tem 442m2 de área bruta privativa total e 36m2 de terreno integrante (junto à estrada que irá nascer na parte de trás).
Na retaguarda do prédio existe um edifício composto por vários blocos habitacionais e comércio que se encontra em construção. Entre esse edifício e este irá surgir uma estrada que irá permitir o prédio ter acesso pelas 2 vias.
No seu geral a estrutura é sólida e as madeiras encontram-se em muito bom estado de conservação. Os apartamentos estiveram arrendados até há poucos meses atrás.
Necessita de substituição de telhado.
Seja renovar para habitar ou para rentabilizar, aqui será sempre um bom investimento!
Se considera que este imóvel se enquadra nas suas preferências, contacte-nos!
Somos Veigas Caldas da Rainha e estamos cá para o ajudar!
Contact
See Phone
House 6 Bedrooms Triplex
Nossa Senhora do Pópulo, Coto e São Gregório, Caldas da Rainha, Distrito de Leiria
Used · 425m²
With Garage
buy
400.000 €
Located in Caldas da Rainha, it stands out for its privileged location, just a few minutes from the city center. It offers easy access to a wide range of services and commerce, as well as being strategically positioned close to the famous Silver Coast beaches, providing a comfortable and convenient lifestyle.
Features,
Basement:
- Garage: Spacious, with capacity for up to 4 vehicles, ensuring safety and convenience.
- Kitchen with dining room and barbecue: An ideal space to prepare and enjoy meals with family or friends, with the convenience of an integrated barbecue.
- Pantry: Additional space for storing food and utensils.
- Laundry: Area dedicated to the maintenance of clothes, equipped to facilitate day-to-day tasks.
- Bathroom: Functional, serving as support for the basement spaces.
- Cellar: An environment to store wines and other drinks, perfect for connoisseurs.
Ground Floor:
- Spacious entrance hall: Welcomes visitors with elegance and functionality, offering a smooth transition to the different environments of the house.
- Living room with fireplace: Large and cozy, ideal for relaxing on colder days.
- Dining room: Perfect for formal meals, with space to accommodate several guests.
- Kitchen: Well equipped and with a practical layout, allowing for a great culinary experience.
- Pantry: Complements the kitchen with additional storage space.
- 2 Bedrooms: Including a suite, providing comfort and privacy.
- Bathroom: Complete, serving the bedrooms and social areas on this floor.
First Floor:
- Four spacious bedrooms: Perfect for a large family or to receive visitors, with plenty of natural light.
- Bathroom: Well sized, serving all rooms on this floor.
- Balcony: An external space that offers a pleasant view, ideal for moments of relaxation.
Exterior:
- Garden: Well maintained, with excellent exposure to the sun, making it perfect for outdoor activities, gardening or simply relaxing.
Proximity to Beaches and Strategic Points:
- Center of Caldas da Rainha: Just a few minutes away, it offers quick access to supermarkets, schools, health services, restaurants, cafes and a wide variety of stores and traditional commerce.
Silver Coast Beaches:
- Foz do Arelho: About 10 km away, approximately 15 minutes by car, this is one of the most famous beaches in the region, known for its lagoon and family atmosphere.
- São Martinho do Porto: About 18 km away, approximately 20 minutes by car, it offers a shell-shaped bay, ideal for families and water activities.
- Nazaré: About 30 km away, approximately 30 minutes by car, famous for its giant waves, it is a point of international tourist interest.
- Óbidos: About 10 km away, approximately 10 minutes by car, a historic village that is one of the most important cultural attractions in Portugal.
- Lisbon: About 90 km away, approximately 1 hour by car, easy access to the country’s capital, with all its amenities, services and international airport.
This house is an excellent option for those who want to combine the comfort of a spacious residence with the convenience of being close to urban services, whilst enjoying the proximity to some of the most beautiful beaches in Portugal.
Features,
Basement:
- Garage: Spacious, with capacity for up to 4 vehicles, ensuring safety and convenience.
- Kitchen with dining room and barbecue: An ideal space to prepare and enjoy meals with family or friends, with the convenience of an integrated barbecue.
- Pantry: Additional space for storing food and utensils.
- Laundry: Area dedicated to the maintenance of clothes, equipped to facilitate day-to-day tasks.
- Bathroom: Functional, serving as support for the basement spaces.
- Cellar: An environment to store wines and other drinks, perfect for connoisseurs.
Ground Floor:
- Spacious entrance hall: Welcomes visitors with elegance and functionality, offering a smooth transition to the different environments of the house.
- Living room with fireplace: Large and cozy, ideal for relaxing on colder days.
- Dining room: Perfect for formal meals, with space to accommodate several guests.
- Kitchen: Well equipped and with a practical layout, allowing for a great culinary experience.
- Pantry: Complements the kitchen with additional storage space.
- 2 Bedrooms: Including a suite, providing comfort and privacy.
- Bathroom: Complete, serving the bedrooms and social areas on this floor.
First Floor:
- Four spacious bedrooms: Perfect for a large family or to receive visitors, with plenty of natural light.
- Bathroom: Well sized, serving all rooms on this floor.
- Balcony: An external space that offers a pleasant view, ideal for moments of relaxation.
Exterior:
- Garden: Well maintained, with excellent exposure to the sun, making it perfect for outdoor activities, gardening or simply relaxing.
Proximity to Beaches and Strategic Points:
- Center of Caldas da Rainha: Just a few minutes away, it offers quick access to supermarkets, schools, health services, restaurants, cafes and a wide variety of stores and traditional commerce.
Silver Coast Beaches:
- Foz do Arelho: About 10 km away, approximately 15 minutes by car, this is one of the most famous beaches in the region, known for its lagoon and family atmosphere.
- São Martinho do Porto: About 18 km away, approximately 20 minutes by car, it offers a shell-shaped bay, ideal for families and water activities.
- Nazaré: About 30 km away, approximately 30 minutes by car, famous for its giant waves, it is a point of international tourist interest.
- Óbidos: About 10 km away, approximately 10 minutes by car, a historic village that is one of the most important cultural attractions in Portugal.
- Lisbon: About 90 km away, approximately 1 hour by car, easy access to the country’s capital, with all its amenities, services and international airport.
This house is an excellent option for those who want to combine the comfort of a spacious residence with the convenience of being close to urban services, whilst enjoying the proximity to some of the most beautiful beaches in Portugal.
Contact
See Phone
House 7 Bedrooms
Nossa Senhora do Pópulo, Coto e São Gregório, Caldas da Rainha, Distrito de Leiria
Used · 674m²
With Garage
buy
795.000 €
Encosta do Sol, house with traditional architecture, with top materials and finishes. Corner lot with garden. Total privacy. Irreproachable state of conservation.
Three floors and basement. Dining room; two kitchens, 3 suites; 4 bedrooms, 7 bathrooms, two fireplaces; laundry/technical area; garage for 4 cars.
Central heating, double-glazed windows and shutters, moleano and wooden floors. Wooden stairs and doors.
Three floors and basement. Dining room; two kitchens, 3 suites; 4 bedrooms, 7 bathrooms, two fireplaces; laundry/technical area; garage for 4 cars.
Central heating, double-glazed windows and shutters, moleano and wooden floors. Wooden stairs and doors.
Contact
See Phone
House 6 Bedrooms
Salir de Matos, Caldas da Rainha, Distrito de Leiria
Used · 462m²
With Garage
buy
525.000 €
Moradia T6 - Torre - Salir de Matos
Composto por:
1° Piso
Hall de entrada
1 Suíte de 80m2
Inclui 1 sala com varanda
Inclui closet
Inclui casa de banho com base duche
1 Suíte de 40m2
Inclui closet
Inclui casa de banho com banheira de hidromassagem
2° Piso
Sala
1 Casa de banho com base duche
1 Escritório de 20m2 com arrumos e um aquário de parede
1 Quarto de 20m2 com arrumos
1 Quarto de 25m2
R/c
Sala de baixo com recuperador de calor
Cozinha com portas em vidro vermelho e inox
1 Suíte com banheira
1 Gruta transformada em Bar com lago e queda de água
1 Salão com 100m2 que serve de garagem fechada para 6 viaturas
Extras
Janelas de alumínio com vidro duplo e oscilobatentes com basculantes
Paredes exteriores impermeabilizadas com isolamento térmico e acústico
Luzes diretas e indiretas dos tetos
Sancas com luzes indiretas em Led
Luz de emergência em algumas divisões
Alarme com comunicador telefónico
Câmaras de vigilância exteriores
Iluminação exterior por Wi-Fi
Aquecimento central eléctrica e a diesel
Piso do 1° e 2° piso em flutuante marítimo
Recuperador na sala com saída de calor nos quartos
Escada em madeira para o 2° piso
Portas lacadas a branco no 1° e 2º piso
Aquário fixo à parede com 1200 litros de água
Cozinha com armários em vidro vermelho e inox
Gruta com extrator de fumo
Lago interior com queda de água
Som ambiente no interior e exterior da casa
Portão automatizado
Casa das máquinas
Inclui 1 caldeira Ferroli a diesel
Inclui 1 caldeira eléctrica
Inclui 1 filtro de água por osmose
Inclui 1 depósito de 1000 litros com sistema automático
Furo 121 metros de profundidade e 90 metros de água com sensores automáticos
Bomba submersível trifásica
Piscina com eletrodos para tratamento da água com sal
Jacuzzi
Bomba de aquecimento da água
Rega automática com sensores de chuva
1 Churrasqueira com forno a lenha e 1 placa de inox com 4 bicos a gás
1 Churrasqueira mais pequena para dar apoio a cozinha
Calçada portuguesa
Jardim com relva natural e várias plantas
Inclui todo o recheio desde o mobiliário a decoração que se encontra dentro do imóvel e inclui toda a maquinaria de jardinagem
4 Saídas trifásicas no exterior da Habitação
Caleiras em inox
Moradia extraordinária, situada na Freguesia de Salir de Matos, no concelho de Caldas da Rainha. Esta residência T6 é a personificação do luxo, requinte e da elegância, oferecendo um estilo de vida incomparável numa localização serena e encantadora.
Ao entrar na propriedade, é recebido por um acolhedor hall de entrada. O primeiro piso destaca-se com uma magnífica suíte master de 80m², que inclui uma sala com varanda, um espaçoso closet e uma casa de banho requintada com base de duche. Além disso, uma segunda suíte de 40m² oferece um ambiente igualmente luxuoso com o seu próprio closet e uma relaxante banheira de hidromassagem. Nestas divisões conseguimos apaixonar-nos pelos maravilhosos detalhes, desde o teto de traços clássicos aos azulejos de cor vibrante.
Subindo ao segundo piso, encontramos uma ampla sala de estar, perfeita para momentos de convívio e lazer. Um escritório elegante com arrumos e um impressionante aquário de parede, proporcionando um espaço de trabalho extremamente agradável. Adicionalmente, há um quarto de hóspedes de 20m² com arrumos e outro quarto generoso de 25m², ambos cuidadosamente projetados para o conforto e privacidade.
No rés-do-chão, a sala de estar é um refúgio acolhedor com recuperador de calor, enquanto a cozinha é moderna, equipada com armários de vidro vermelho e inox, o que inspira qualquer entusiasta culinário. Dispõe ainda de uma suíte adicional com banheira. No entanto, os holofotes estão na espantosa gruta, transformada em bar, que adiciona um toque de exclusividade e charme à propriedade. Os convívios com a família e amigos nunca mais serão os mesmos. Um vasto salão de 100m² serve como garagem fechada, acomodando até seis viaturas com facilidade.
A piscina, tratada com eletrodos para sal, e o jacuzzi oferecem relaxamento ao ar livre, enquanto o sistema de rega automática com sensores de chuva mantém o jardim exuberante e verdejante. Duas churrasqueiras, uma com forno a lenha e outra para apoio à cozinha, são perfeitas para refeições ao ar livre. A propriedade é embelezada com calçada portuguesa e um jardim com relva natural e diversas plantas o que dá um toque de personalidade e exclusividade ao imóvel.
Todos os móveis, decoração e equipamentos de jardinagem estão incluídos, tornando esta casa pronta para habitar.
Viver na Freguesia de Salir de Matos oferece uma combinação perfeita de tranquilidade rural e proximidade à vibrante cidade de Caldas da Rainha. Apesar de ser uma área tranquila e rural, a Freguesia possui comodidades essenciais, como escolas, supermercados e serviços de saúde nas proximidades, tornando-a conveniente para famílias.
Está ainda próximo à cidade de Caldas da Rainha, cidade repleta de história, cultura e serviços. Esta moradia é mais do que uma casa, é um estilo de vida luxuoso, esperando para ser desfrutado. Venha descobrir este verdadeiro paraíso e permita-se viver com todo o conforto e a elegância que merece.
Não perca esta espantosa oportunidade, venha conhecer.
Rui Félix
Bordallo Imobiliária
AMI - 21511
Panorama Estratégico Unipessoal, Lda
Composto por:
1° Piso
Hall de entrada
1 Suíte de 80m2
Inclui 1 sala com varanda
Inclui closet
Inclui casa de banho com base duche
1 Suíte de 40m2
Inclui closet
Inclui casa de banho com banheira de hidromassagem
2° Piso
Sala
1 Casa de banho com base duche
1 Escritório de 20m2 com arrumos e um aquário de parede
1 Quarto de 20m2 com arrumos
1 Quarto de 25m2
R/c
Sala de baixo com recuperador de calor
Cozinha com portas em vidro vermelho e inox
1 Suíte com banheira
1 Gruta transformada em Bar com lago e queda de água
1 Salão com 100m2 que serve de garagem fechada para 6 viaturas
Extras
Janelas de alumínio com vidro duplo e oscilobatentes com basculantes
Paredes exteriores impermeabilizadas com isolamento térmico e acústico
Luzes diretas e indiretas dos tetos
Sancas com luzes indiretas em Led
Luz de emergência em algumas divisões
Alarme com comunicador telefónico
Câmaras de vigilância exteriores
Iluminação exterior por Wi-Fi
Aquecimento central eléctrica e a diesel
Piso do 1° e 2° piso em flutuante marítimo
Recuperador na sala com saída de calor nos quartos
Escada em madeira para o 2° piso
Portas lacadas a branco no 1° e 2º piso
Aquário fixo à parede com 1200 litros de água
Cozinha com armários em vidro vermelho e inox
Gruta com extrator de fumo
Lago interior com queda de água
Som ambiente no interior e exterior da casa
Portão automatizado
Casa das máquinas
Inclui 1 caldeira Ferroli a diesel
Inclui 1 caldeira eléctrica
Inclui 1 filtro de água por osmose
Inclui 1 depósito de 1000 litros com sistema automático
Furo 121 metros de profundidade e 90 metros de água com sensores automáticos
Bomba submersível trifásica
Piscina com eletrodos para tratamento da água com sal
Jacuzzi
Bomba de aquecimento da água
Rega automática com sensores de chuva
1 Churrasqueira com forno a lenha e 1 placa de inox com 4 bicos a gás
1 Churrasqueira mais pequena para dar apoio a cozinha
Calçada portuguesa
Jardim com relva natural e várias plantas
Inclui todo o recheio desde o mobiliário a decoração que se encontra dentro do imóvel e inclui toda a maquinaria de jardinagem
4 Saídas trifásicas no exterior da Habitação
Caleiras em inox
Moradia extraordinária, situada na Freguesia de Salir de Matos, no concelho de Caldas da Rainha. Esta residência T6 é a personificação do luxo, requinte e da elegância, oferecendo um estilo de vida incomparável numa localização serena e encantadora.
Ao entrar na propriedade, é recebido por um acolhedor hall de entrada. O primeiro piso destaca-se com uma magnífica suíte master de 80m², que inclui uma sala com varanda, um espaçoso closet e uma casa de banho requintada com base de duche. Além disso, uma segunda suíte de 40m² oferece um ambiente igualmente luxuoso com o seu próprio closet e uma relaxante banheira de hidromassagem. Nestas divisões conseguimos apaixonar-nos pelos maravilhosos detalhes, desde o teto de traços clássicos aos azulejos de cor vibrante.
Subindo ao segundo piso, encontramos uma ampla sala de estar, perfeita para momentos de convívio e lazer. Um escritório elegante com arrumos e um impressionante aquário de parede, proporcionando um espaço de trabalho extremamente agradável. Adicionalmente, há um quarto de hóspedes de 20m² com arrumos e outro quarto generoso de 25m², ambos cuidadosamente projetados para o conforto e privacidade.
No rés-do-chão, a sala de estar é um refúgio acolhedor com recuperador de calor, enquanto a cozinha é moderna, equipada com armários de vidro vermelho e inox, o que inspira qualquer entusiasta culinário. Dispõe ainda de uma suíte adicional com banheira. No entanto, os holofotes estão na espantosa gruta, transformada em bar, que adiciona um toque de exclusividade e charme à propriedade. Os convívios com a família e amigos nunca mais serão os mesmos. Um vasto salão de 100m² serve como garagem fechada, acomodando até seis viaturas com facilidade.
A piscina, tratada com eletrodos para sal, e o jacuzzi oferecem relaxamento ao ar livre, enquanto o sistema de rega automática com sensores de chuva mantém o jardim exuberante e verdejante. Duas churrasqueiras, uma com forno a lenha e outra para apoio à cozinha, são perfeitas para refeições ao ar livre. A propriedade é embelezada com calçada portuguesa e um jardim com relva natural e diversas plantas o que dá um toque de personalidade e exclusividade ao imóvel.
Todos os móveis, decoração e equipamentos de jardinagem estão incluídos, tornando esta casa pronta para habitar.
Viver na Freguesia de Salir de Matos oferece uma combinação perfeita de tranquilidade rural e proximidade à vibrante cidade de Caldas da Rainha. Apesar de ser uma área tranquila e rural, a Freguesia possui comodidades essenciais, como escolas, supermercados e serviços de saúde nas proximidades, tornando-a conveniente para famílias.
Está ainda próximo à cidade de Caldas da Rainha, cidade repleta de história, cultura e serviços. Esta moradia é mais do que uma casa, é um estilo de vida luxuoso, esperando para ser desfrutado. Venha descobrir este verdadeiro paraíso e permita-se viver com todo o conforto e a elegância que merece.
Não perca esta espantosa oportunidade, venha conhecer.
Rui Félix
Bordallo Imobiliária
AMI - 21511
Panorama Estratégico Unipessoal, Lda
Contact
See Phone
House 6 Bedrooms
Nossa Senhora do Pópulo, Coto e São Gregório, Caldas da Rainha, Distrito de Leiria
Used · 323m²
With Garage
buy
399.000 €
House with 323 m² of gross construction area inserted in a plot of land with 2.325 m², has a large garden with grass, with areas of cobblestone to Portuguese, and also a part of orchard with fruit trees and a well.
The property is fully fenced with wall and plate, which gives you security and privacy.
The villa consists of six bedrooms with good areas, living room, dining room, an entrance hall, four bathrooms, laundry area, living room and kitchen in open space, with stove as central heating, through wood boiler. The villa is also equipped with two more fireplaces in the remaining rooms.
It features a porch with barbecue facilities and a wood-burning oven. It also has a closed garage for a car, but with the possibility of placing other vehicles outside. It has a large attic.
It was built in 1962, was renovated in 1992, with aluminum frames and double glazing, the blinds are electric, automatic irrigation system and 2 automatic gates.
It is located in the city of Caldas da Rainha, with all kinds of commerce and services, 1 km from the Hospital Center of the west, 11km from the beach of Foz do Arelho / Óbidos lagoon and 18km from the beach of São Martinho do Porto, port of the castle of Óbidos, Budha Eden Garden, other beaches 20 minutes away. 1h from Sintra lisbon airport. With great road access.
Information entered by computer routine, should be confirmed later.
Come visit us at Av Dr Franscisco Sá Carneiro, nº 52, Cadaval and Rua das Castanholas, nº 10, Cadaval.
Schedule your visit on Saturday by appointment.
Check our usual means of dissemination and the institutional website.
Here to serve you!
The property is fully fenced with wall and plate, which gives you security and privacy.
The villa consists of six bedrooms with good areas, living room, dining room, an entrance hall, four bathrooms, laundry area, living room and kitchen in open space, with stove as central heating, through wood boiler. The villa is also equipped with two more fireplaces in the remaining rooms.
It features a porch with barbecue facilities and a wood-burning oven. It also has a closed garage for a car, but with the possibility of placing other vehicles outside. It has a large attic.
It was built in 1962, was renovated in 1992, with aluminum frames and double glazing, the blinds are electric, automatic irrigation system and 2 automatic gates.
It is located in the city of Caldas da Rainha, with all kinds of commerce and services, 1 km from the Hospital Center of the west, 11km from the beach of Foz do Arelho / Óbidos lagoon and 18km from the beach of São Martinho do Porto, port of the castle of Óbidos, Budha Eden Garden, other beaches 20 minutes away. 1h from Sintra lisbon airport. With great road access.
Information entered by computer routine, should be confirmed later.
Come visit us at Av Dr Franscisco Sá Carneiro, nº 52, Cadaval and Rua das Castanholas, nº 10, Cadaval.
Schedule your visit on Saturday by appointment.
Check our usual means of dissemination and the institutional website.
Here to serve you!
Contact
See more Properties for Sale, Houses in Caldas da Rainha
Bedrooms
Zones
Can’t find the property you’re looking for?
click here and leave us your request
, or also search in
https://kamicasa.pt
