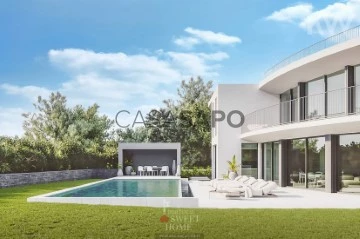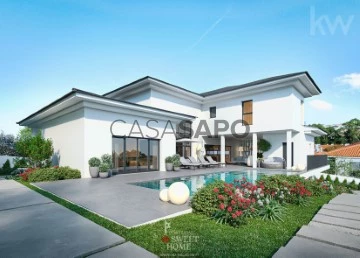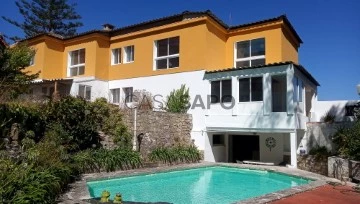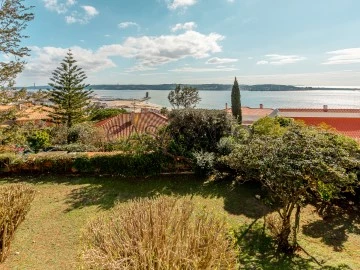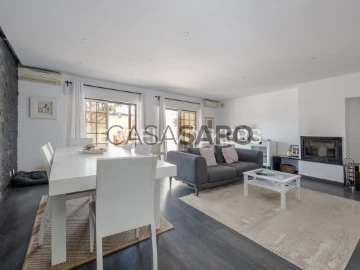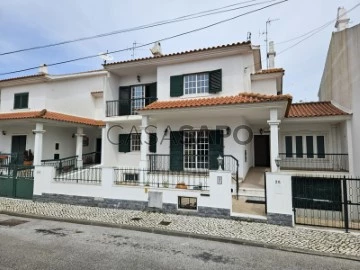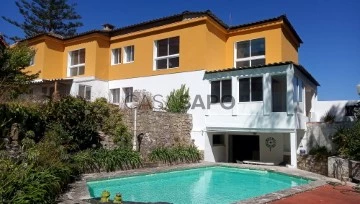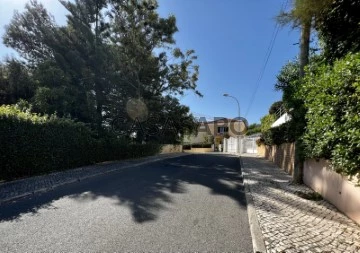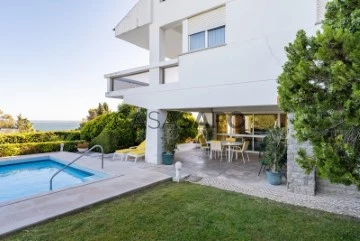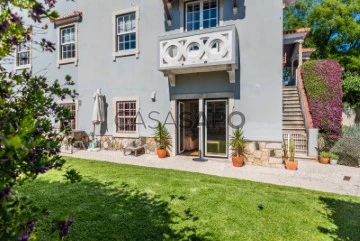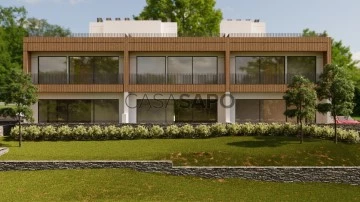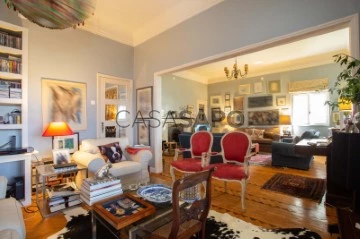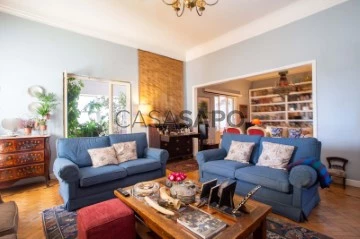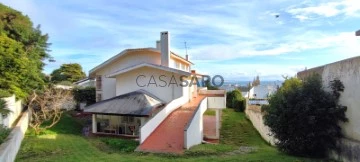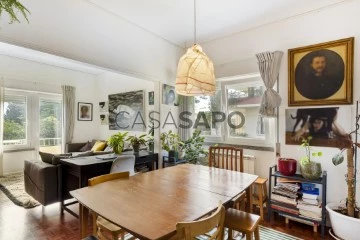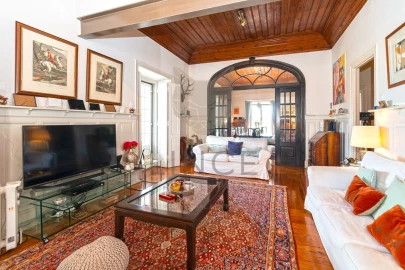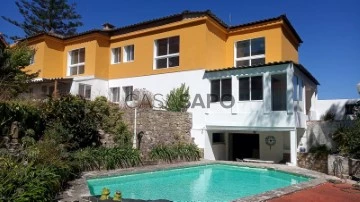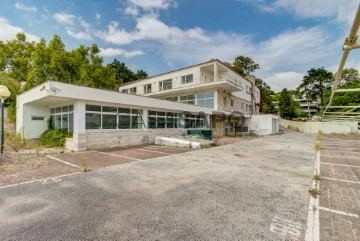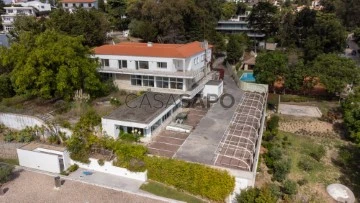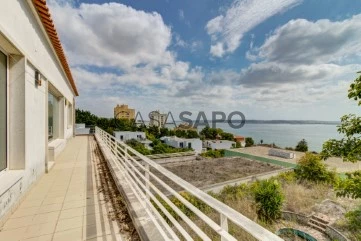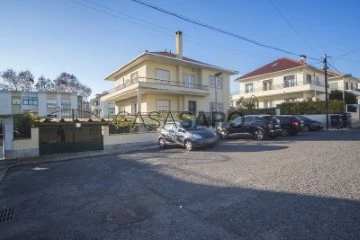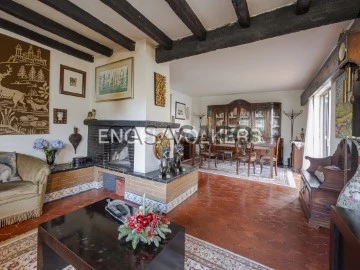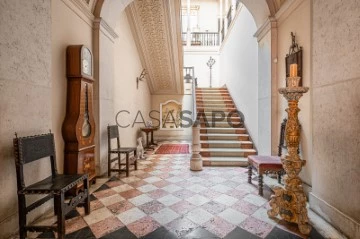Saiba aqui quanto pode pedir
21 Properties for Sale, Houses 6 or more Bedrooms in Oeiras, near School
Map
Order by
Relevance
Detached House 6 Bedrooms Triplex
Oeiras Golf Residence, Barcarena, Distrito de Lisboa
New · 500m²
With Garage
buy
Imagine being able to combine the greenery of nature with a 6-bedroom villa , where contemporary design, premium amenities and spacious spaces have been carefully planned.
This luxurious and exceptional residence enjoys a privileged position in the prestigious Oeiras Golf & Residence, on Lot 1, facing the main lake of the Golf course , just 15 minutes from the beaches and the cities of Lisbon, Cascais and Sintra.
This T6 villa, located in the prestigious Oeiras Golf & Residence, represents the exponent of contemporary elegance, combined with functionality and comfort, in an exceptional location, in front of the golf course’s main lake.
With a modern architecture that stands out for the harmonious integration of straight lines and soft curves, this house offers an exclusive design, from a prestigious architecture office, where every detail was carefully thought out. The gross construction area of 500 m² is spread over three floors, connected by an elevator, ensuring easy access to all levels of the house.
The villa has 6 spacious bedrooms, providing comfort and privacy for the whole family and visitors. The suites are authentic private retreats, especially the master suite which, in addition to a large closet, has a luxury bathroom with panoramic views.
Here, leisure was ’thought of in a big way’ and nothing was forgotten with your well-being in mind: a 21.17 m² swimming pool , with an infinity edge and tablet coating, surrounded by an extensive ceramic deck ; extensive garden areas covering 793 m2; a barbecue area that will leave no one indifferent.
Located on a plot of land measuring 1,451 m², with generous areas (500 m² of gross construction area), this villa is perfectly equipped to receive a large family: it offers 6 bedrooms (5 suites and an office/bedroom), 1 large living room, 7 bathrooms, for a total of 10 rooms and closed garage for 3 vehicles. It is organized on 3 floors as follows:
Basement (Useful Area: 192 m²) - This large basement is the space for the garage and all storage, laundry and technical support rooms:
The basement floor includes a large garage (102.62 m²) for 3 cars. Furthermore, there is a large outdoor area with capacity to park more vehicles.
An open room for storage (16.83 m²).
A closed room for storage (21.17 m²).
The laundry room , which occupies an area of (13.88 m²).
Elevator access to upper floors,
Ground Floor (Useful Area: 158 m²) - On this floor we are welcomed by a spacious social area, with interconnected rooms, extremely bright due to the multiple glass areas, facing the outdoor pool and the golf course:
It comprises a large living room (56.6 m²), divided into two areas, living and dining room, both with views of the garden and pool.
Fully equipped kitchen (31 m²), semi-open to the living room, which includes a pantry (3.7 m²).
A suite (12.38 m²) with bathroom (4.8 m²).
A guest toilet (3.7 m²);
Office (12.95 m²), which can be converted into an additional bedroom.
Upper Floor (Useful Area: 153 m²) - On the top floor, there are 4 suites, facing South/West, with views of the golf course, garden and swimming pool:
The Main Suite has a generous area of 52.6 m², distributed across the sleeping area (25.38 m²), a Closet (10.48 m²), and a spacious Bathroom (16.74 m²) with a stunning view ! This suite also has access to a large balcony with views over the Golf .
On this floor there are 3 more suites measuring 20.59 m², 20.29 m² and 12.48 m², respectively. The first two are surrounded by a vast common balcony, overlooking the pool and the golf course. They all have a private bathroom .
Exterior - A captivating outdoor area, with a large swimming pool (21.17 m²), surrounded by a solarium with a ceramic deck, perfect for moments of leisure and entertainment:
Landscaping project with trees, vegetation and grass covering 793 m² of surface.
Bathroom (3.9 m²) and storage room (2.4 m²) to support the pool.
Stainless steel exterior stairs, with access to the Rooftop area with panoramic views over the golf course.
Outdoor gym area.
Finishing Map
Carpentry: Interior doors up to the ceiling, lacquered in white with hidden hinges, wardrobes lacquered in white with Blum hinges and white mdf baseboards.
Kitchen: Equipped with AEG appliances, in high-gloss lacquered water-repellent MDF, island with Corian top, countertop with double sink and microcement floor.
Air conditioning: Underfloor heating, solar thermal system with 3 panels, 30 kW heat pump, fan coil units and pre-installation for photovoltaic panels.
Walls: Concrete and thermal brick with Capotto insulation, rooms with acoustic insulation and thresholds in Ataíja Azul glazing.
Ceilings and Floors: False ceilings with LED lighting, rock wool insulation, matte white paint, master suite covering in white Corian, bedrooms with EGE Highline carpet, ground floor in microcement and garage in black mottled stone.
Fixed Equipment: Motorized ’film screen’ blinds, iron stairs with wooden steps and microcement finish, ’Home Lift’ elevator, Iron gray aluminum frames with thermal cut, SlimDoor pivoting entrance door, video surveillance system, home automation and laundry with AEG equipment.
Bathrooms: Sanitana wall-hung toilets, Bruma mixers, Grohe showers and taps, wooden furniture with Corian tops and sinks.
Exteriors: Infinity pool with insert, outdoor toilet, fence with net and leylandii hedges, annex with barbecue, parking, automatic irrigation, artesian well and stone-clad walls.
The construction of this house is at an advanced stage, already in the final finishing stage.
Oeiras Golf & Residence
The villa is located in Oeiras Golf & Residence, close to the most emblematic business and university areas in the country and just 15 minutes from Lisbon and the beaches of Estoril . The project covers 112 hectares of green areas and around 500 homes, most of which have already been built and inhabited. The resort has a 9-hole golf course, with plans to expand to 18.
In the surrounding area, there are several leisure options, international schools and a wide range of high-quality commercial and health services:
Leisure and Sports: Oeiras Golf, Fábrica da Pólvora (a space for culture, leisure and green areas), João Cardiga Academy and Equestrian Center (with restaurant, 3 riding arenas and more than 80 horses), Estoril and Cascais beaches, Oeiras Marina , between others;
Schools: Oeiras International School, International Sharing School, Universidade Atlântica, Faculty of Medicine (Universidade Católica Portuguesa), and schools such as S. Francisco de Assis, Colégio da Fonte and the future Aga Khan Academy ;
Restaurants: Maria Pimenta Restaurant, 9&Meio Oeiras Golf Restaurant, Picadeiro de Sabores;
Commerce: Mercadona Taguspark, Oeiras Parque, São Marcos Shopping Center , Forum Sintra , etc.;
Services: Hospital da Luz, Farmácia Progresso Tagus Park, Holmes Place, among others;
Companies: Taguspark, located right next door, houses some of the largest international companies, such as LG or Novartis. 10 minutes away are Lagoas Park and Quinta da Fonte Business Park;
The property is located approximately 8 minutes from the center of Oeiras, 15 minutes from the city of Lisbon, 20 minutes from Cascais and 15 minutes from Sintra. All this thanks to the excellent road access nearby: A5 motorway, IC19 expressway and the CREL and IC16 motorways. It has public transport, namely through Carris buses.
Don’t miss this opportunity to live in a true residential paradise. Schedule your visit now and start imagining your future in this exclusive development.
This luxurious and exceptional residence enjoys a privileged position in the prestigious Oeiras Golf & Residence, on Lot 1, facing the main lake of the Golf course , just 15 minutes from the beaches and the cities of Lisbon, Cascais and Sintra.
This T6 villa, located in the prestigious Oeiras Golf & Residence, represents the exponent of contemporary elegance, combined with functionality and comfort, in an exceptional location, in front of the golf course’s main lake.
With a modern architecture that stands out for the harmonious integration of straight lines and soft curves, this house offers an exclusive design, from a prestigious architecture office, where every detail was carefully thought out. The gross construction area of 500 m² is spread over three floors, connected by an elevator, ensuring easy access to all levels of the house.
The villa has 6 spacious bedrooms, providing comfort and privacy for the whole family and visitors. The suites are authentic private retreats, especially the master suite which, in addition to a large closet, has a luxury bathroom with panoramic views.
Here, leisure was ’thought of in a big way’ and nothing was forgotten with your well-being in mind: a 21.17 m² swimming pool , with an infinity edge and tablet coating, surrounded by an extensive ceramic deck ; extensive garden areas covering 793 m2; a barbecue area that will leave no one indifferent.
Located on a plot of land measuring 1,451 m², with generous areas (500 m² of gross construction area), this villa is perfectly equipped to receive a large family: it offers 6 bedrooms (5 suites and an office/bedroom), 1 large living room, 7 bathrooms, for a total of 10 rooms and closed garage for 3 vehicles. It is organized on 3 floors as follows:
Basement (Useful Area: 192 m²) - This large basement is the space for the garage and all storage, laundry and technical support rooms:
The basement floor includes a large garage (102.62 m²) for 3 cars. Furthermore, there is a large outdoor area with capacity to park more vehicles.
An open room for storage (16.83 m²).
A closed room for storage (21.17 m²).
The laundry room , which occupies an area of (13.88 m²).
Elevator access to upper floors,
Ground Floor (Useful Area: 158 m²) - On this floor we are welcomed by a spacious social area, with interconnected rooms, extremely bright due to the multiple glass areas, facing the outdoor pool and the golf course:
It comprises a large living room (56.6 m²), divided into two areas, living and dining room, both with views of the garden and pool.
Fully equipped kitchen (31 m²), semi-open to the living room, which includes a pantry (3.7 m²).
A suite (12.38 m²) with bathroom (4.8 m²).
A guest toilet (3.7 m²);
Office (12.95 m²), which can be converted into an additional bedroom.
Upper Floor (Useful Area: 153 m²) - On the top floor, there are 4 suites, facing South/West, with views of the golf course, garden and swimming pool:
The Main Suite has a generous area of 52.6 m², distributed across the sleeping area (25.38 m²), a Closet (10.48 m²), and a spacious Bathroom (16.74 m²) with a stunning view ! This suite also has access to a large balcony with views over the Golf .
On this floor there are 3 more suites measuring 20.59 m², 20.29 m² and 12.48 m², respectively. The first two are surrounded by a vast common balcony, overlooking the pool and the golf course. They all have a private bathroom .
Exterior - A captivating outdoor area, with a large swimming pool (21.17 m²), surrounded by a solarium with a ceramic deck, perfect for moments of leisure and entertainment:
Landscaping project with trees, vegetation and grass covering 793 m² of surface.
Bathroom (3.9 m²) and storage room (2.4 m²) to support the pool.
Stainless steel exterior stairs, with access to the Rooftop area with panoramic views over the golf course.
Outdoor gym area.
Finishing Map
Carpentry: Interior doors up to the ceiling, lacquered in white with hidden hinges, wardrobes lacquered in white with Blum hinges and white mdf baseboards.
Kitchen: Equipped with AEG appliances, in high-gloss lacquered water-repellent MDF, island with Corian top, countertop with double sink and microcement floor.
Air conditioning: Underfloor heating, solar thermal system with 3 panels, 30 kW heat pump, fan coil units and pre-installation for photovoltaic panels.
Walls: Concrete and thermal brick with Capotto insulation, rooms with acoustic insulation and thresholds in Ataíja Azul glazing.
Ceilings and Floors: False ceilings with LED lighting, rock wool insulation, matte white paint, master suite covering in white Corian, bedrooms with EGE Highline carpet, ground floor in microcement and garage in black mottled stone.
Fixed Equipment: Motorized ’film screen’ blinds, iron stairs with wooden steps and microcement finish, ’Home Lift’ elevator, Iron gray aluminum frames with thermal cut, SlimDoor pivoting entrance door, video surveillance system, home automation and laundry with AEG equipment.
Bathrooms: Sanitana wall-hung toilets, Bruma mixers, Grohe showers and taps, wooden furniture with Corian tops and sinks.
Exteriors: Infinity pool with insert, outdoor toilet, fence with net and leylandii hedges, annex with barbecue, parking, automatic irrigation, artesian well and stone-clad walls.
The construction of this house is at an advanced stage, already in the final finishing stage.
Oeiras Golf & Residence
The villa is located in Oeiras Golf & Residence, close to the most emblematic business and university areas in the country and just 15 minutes from Lisbon and the beaches of Estoril . The project covers 112 hectares of green areas and around 500 homes, most of which have already been built and inhabited. The resort has a 9-hole golf course, with plans to expand to 18.
In the surrounding area, there are several leisure options, international schools and a wide range of high-quality commercial and health services:
Leisure and Sports: Oeiras Golf, Fábrica da Pólvora (a space for culture, leisure and green areas), João Cardiga Academy and Equestrian Center (with restaurant, 3 riding arenas and more than 80 horses), Estoril and Cascais beaches, Oeiras Marina , between others;
Schools: Oeiras International School, International Sharing School, Universidade Atlântica, Faculty of Medicine (Universidade Católica Portuguesa), and schools such as S. Francisco de Assis, Colégio da Fonte and the future Aga Khan Academy ;
Restaurants: Maria Pimenta Restaurant, 9&Meio Oeiras Golf Restaurant, Picadeiro de Sabores;
Commerce: Mercadona Taguspark, Oeiras Parque, São Marcos Shopping Center , Forum Sintra , etc.;
Services: Hospital da Luz, Farmácia Progresso Tagus Park, Holmes Place, among others;
Companies: Taguspark, located right next door, houses some of the largest international companies, such as LG or Novartis. 10 minutes away are Lagoas Park and Quinta da Fonte Business Park;
The property is located approximately 8 minutes from the center of Oeiras, 15 minutes from the city of Lisbon, 20 minutes from Cascais and 15 minutes from Sintra. All this thanks to the excellent road access nearby: A5 motorway, IC19 expressway and the CREL and IC16 motorways. It has public transport, namely through Carris buses.
Don’t miss this opportunity to live in a true residential paradise. Schedule your visit now and start imagining your future in this exclusive development.
Contact
See Phone
Detached House 6 Bedrooms +1
Oeiras Golf Residence, Barcarena, Distrito de Lisboa
Under construction · 648m²
With Garage
buy
2.950.000 €
Discover the elegance of this T6+1 House with 648 m² of built area , spread over 3 floors, and located on a plot of 1407 m² . Every detail was meticulously planned, with the aim of guaranteeing a daily life marked by comfort, in an environment of sophistication.
Located in the heart of Oeiras Golf & Residence and surrounded by green areas, this detached villa enjoys a privileged location, between Lisbon, Cascais and Sintra, it is the luxury home you have always dreamed of.
This property is not just a house, but a home thought out in detail for those who do not give up living with grandeur and refinement.
Enjoy unique moments in a luxurious private swimming pool measuring 53 m² , a large private garden measuring 686 m² , and a covered porch, with an integrated outdoor kitchen measuring 32 m², which promise to transform your home into a true oasis of leisure and conviviality.
Detailed Description:
1 large and bright room (79.31 m²) with double height , topped by a mezzanine , includes an integrated kitchen with pantry, and separate spaces for leisure and dining.
4 spacious suites that promise the perfect refuge for rest, with the Master Suite measuring 37.55 m².
2 offices with natural light , ideal for those who value the balance between professional and personal life in the comfort of home, but which can be used as bedrooms .
1 games room on the ground floor measuring 38.5 m².
Gym (18.45 m²) and ’ Home Cinema ’ (18.45 m²) on floor -1, offering fun and well-being without leaving home.
1 laundry room (10.52 m²), on floor -1 with natural light.
7 bathrooms , combining functionality with excellent design.
1 garage (55.8 m²) with capacity for 3 vehicles.
Energy Efficiency and Air Conditioning:
A+ energy rating , synonymous with efficiency and savings.
Air conditioning via HVAC system and underfloor heating with independent heat pump, offering unparalleled thermal comfort.
Heating of sanitary water with independent heat pump.
Pre-installation for photovoltaic panels and charger for electric cars, in a commitment to sustainability.
Wood -burning stove , ensuring a welcoming environment.
Specific features:
Built-in cabinets, for elegant and effective storage.
Hole for water collection , ensuring efficient management of resources.
Innovation in the Construction System:
Floors 1 and 2 built with the LSF (Light Steel Frame) system, in order to improve acoustic and energy insulation, and floor -1 in reinforced concrete, ensuring solidity and durability.
Finishes and Equipment:
The house features high-quality finishes such as porcelain stoneware floors from Margres Concept Grey, walls and ceilings painted white with wood, M. Design Luna Diamond fireplace, open space concept kitchen with Corian and oak wood finishes, SMEG appliances, among other details that ensure a modern and comfortable environment.
Suites, offices and social areas such as the games room, gym and cinema room are designed with premium finishes to ensure maximum comfort and functionality. The sanitary facilities combine modern design with superior quality equipment, promoting a luxurious experience in every detail.
Personalization at your fingertips:
The villa is currently under construction , offering you the unique opportunity to choose finishes and equipment that reflect your personal taste and lifestyle.
Oeiras Golf & Residence
Located in Oeiras Golf & Residence, the villa is close to the most emblematic business and university areas in the country, being just 15 minutes from Lisbon and the beaches of Estoril . The development, which extends over 112 hectares of green areas, includes around 500 homes - most of which have already been built and occupied - and has a 9-hole golf course, with plans to expand to 18.
In the surrounding area, there are multiple leisure options, international schools and a wide range of high-quality commercial and health services.
Leisure and Sports: Oeiras Golf, Fábrica da Pólvora (a space for culture, leisure and green areas), João Cardiga Academy and Equestrian Center (with restaurant, 3 riding arenas), Estoril and Cascais beaches, Oeiras Marina, among others;
Schools: Oeiras International School, International Sharing School, Universidade Atlântica, Instituto Superior Técnico, Faculdade de Medicina (Universidade Católica Portuguesa), and schools such as S. Francisco de Assis, Colégio da Fonte and the future Aga Khan Academy ;
Restaurants: Maria Pimenta Restaurant, 9&Meio Oeiras Golf Restaurant, Picadeiro de Sabores;
Commerce: Mercadona Taguspark, São Marcos Shopping Center, Oeiras Parque, Forum Sintra, etc.;
Health: Hospital da Luz, Farmácia Progresso Tagus Park, Clínica Dentária Hospitalar Santa Madalena, among others;
Companies: Taguspark, located right next door, houses large international companies, such as LG, Novartis, or Novo Banco. 10 minutes away are Lagoas Park and Quinta da Fonte Business Park;
Contact me and schedule a visit to the site.
Located in the heart of Oeiras Golf & Residence and surrounded by green areas, this detached villa enjoys a privileged location, between Lisbon, Cascais and Sintra, it is the luxury home you have always dreamed of.
This property is not just a house, but a home thought out in detail for those who do not give up living with grandeur and refinement.
Enjoy unique moments in a luxurious private swimming pool measuring 53 m² , a large private garden measuring 686 m² , and a covered porch, with an integrated outdoor kitchen measuring 32 m², which promise to transform your home into a true oasis of leisure and conviviality.
Detailed Description:
1 large and bright room (79.31 m²) with double height , topped by a mezzanine , includes an integrated kitchen with pantry, and separate spaces for leisure and dining.
4 spacious suites that promise the perfect refuge for rest, with the Master Suite measuring 37.55 m².
2 offices with natural light , ideal for those who value the balance between professional and personal life in the comfort of home, but which can be used as bedrooms .
1 games room on the ground floor measuring 38.5 m².
Gym (18.45 m²) and ’ Home Cinema ’ (18.45 m²) on floor -1, offering fun and well-being without leaving home.
1 laundry room (10.52 m²), on floor -1 with natural light.
7 bathrooms , combining functionality with excellent design.
1 garage (55.8 m²) with capacity for 3 vehicles.
Energy Efficiency and Air Conditioning:
A+ energy rating , synonymous with efficiency and savings.
Air conditioning via HVAC system and underfloor heating with independent heat pump, offering unparalleled thermal comfort.
Heating of sanitary water with independent heat pump.
Pre-installation for photovoltaic panels and charger for electric cars, in a commitment to sustainability.
Wood -burning stove , ensuring a welcoming environment.
Specific features:
Built-in cabinets, for elegant and effective storage.
Hole for water collection , ensuring efficient management of resources.
Innovation in the Construction System:
Floors 1 and 2 built with the LSF (Light Steel Frame) system, in order to improve acoustic and energy insulation, and floor -1 in reinforced concrete, ensuring solidity and durability.
Finishes and Equipment:
The house features high-quality finishes such as porcelain stoneware floors from Margres Concept Grey, walls and ceilings painted white with wood, M. Design Luna Diamond fireplace, open space concept kitchen with Corian and oak wood finishes, SMEG appliances, among other details that ensure a modern and comfortable environment.
Suites, offices and social areas such as the games room, gym and cinema room are designed with premium finishes to ensure maximum comfort and functionality. The sanitary facilities combine modern design with superior quality equipment, promoting a luxurious experience in every detail.
Personalization at your fingertips:
The villa is currently under construction , offering you the unique opportunity to choose finishes and equipment that reflect your personal taste and lifestyle.
Oeiras Golf & Residence
Located in Oeiras Golf & Residence, the villa is close to the most emblematic business and university areas in the country, being just 15 minutes from Lisbon and the beaches of Estoril . The development, which extends over 112 hectares of green areas, includes around 500 homes - most of which have already been built and occupied - and has a 9-hole golf course, with plans to expand to 18.
In the surrounding area, there are multiple leisure options, international schools and a wide range of high-quality commercial and health services.
Leisure and Sports: Oeiras Golf, Fábrica da Pólvora (a space for culture, leisure and green areas), João Cardiga Academy and Equestrian Center (with restaurant, 3 riding arenas), Estoril and Cascais beaches, Oeiras Marina, among others;
Schools: Oeiras International School, International Sharing School, Universidade Atlântica, Instituto Superior Técnico, Faculdade de Medicina (Universidade Católica Portuguesa), and schools such as S. Francisco de Assis, Colégio da Fonte and the future Aga Khan Academy ;
Restaurants: Maria Pimenta Restaurant, 9&Meio Oeiras Golf Restaurant, Picadeiro de Sabores;
Commerce: Mercadona Taguspark, São Marcos Shopping Center, Oeiras Parque, Forum Sintra, etc.;
Health: Hospital da Luz, Farmácia Progresso Tagus Park, Clínica Dentária Hospitalar Santa Madalena, among others;
Companies: Taguspark, located right next door, houses large international companies, such as LG, Novartis, or Novo Banco. 10 minutes away are Lagoas Park and Quinta da Fonte Business Park;
Contact me and schedule a visit to the site.
Contact
See Phone
House 6 Bedrooms +1
Oeiras e São Julião da Barra, Paço de Arcos e Caxias, Distrito de Lisboa
Used · 481m²
With Garage
buy
1.950.000 €
House T6+1 from the 60s
Plot with 1560m2 and 509m2 of construction area in two detached houses.
It has a unique location with lots of privacy, just a few meters from the beach and public transport.
The property consists of two detached buildings.
The main house is divided into two floors plus a basement floor with natural light and access to the outside and pool area.
First floor: entrance hall, living room and dining room, kitchen and pantry, plus maid’s room and full bathroom. Garage box.
On the 1st floor, 3 bedrooms and a full bathroom, large master suite.
On the basement floor, a large room that could be used as a second living room or games room.
The interior design, while retaining the essence of the 1960s, offers the necessary flexibility to adapt to different contemporary lifestyles.
The attached villa comprises a living-dining room, a kitchen and pantry, a bedroom, a full bathroom and a dressing area.
It also has an open-plan attic and a storage area or office outside.
Garden and pool with good sun exposure.
Property with great potential, both for living and for renting out.
Excellent access to the waterfront and highway.
Close to the beach, services and public transport.
Characterized by its mild climate, Oeiras is one of the most developed cities in the country, in a privileged location just a few minutes from Lisbon and Cascais and with superb views over the river and sea. The restored buildings, full of charm, cohabit in perfect balance with the new constructions. The seafront promenade, meanwhile, gives access to the line’s fantastic beaches.
Porta da Frente Christie’s is a real estate brokerage company that has been working in the market for over two decades, focusing on the best properties and developments, both for sale and for rent. The company was selected by the prestigious Christie’s International Real Estate brand to represent Portugal, in the Lisbon, Cascais, Oeiras and Alentejo areas. The main mission of Porta da Frente Christie’s is to provide an excellent service to all our clients.
Plot with 1560m2 and 509m2 of construction area in two detached houses.
It has a unique location with lots of privacy, just a few meters from the beach and public transport.
The property consists of two detached buildings.
The main house is divided into two floors plus a basement floor with natural light and access to the outside and pool area.
First floor: entrance hall, living room and dining room, kitchen and pantry, plus maid’s room and full bathroom. Garage box.
On the 1st floor, 3 bedrooms and a full bathroom, large master suite.
On the basement floor, a large room that could be used as a second living room or games room.
The interior design, while retaining the essence of the 1960s, offers the necessary flexibility to adapt to different contemporary lifestyles.
The attached villa comprises a living-dining room, a kitchen and pantry, a bedroom, a full bathroom and a dressing area.
It also has an open-plan attic and a storage area or office outside.
Garden and pool with good sun exposure.
Property with great potential, both for living and for renting out.
Excellent access to the waterfront and highway.
Close to the beach, services and public transport.
Characterized by its mild climate, Oeiras is one of the most developed cities in the country, in a privileged location just a few minutes from Lisbon and Cascais and with superb views over the river and sea. The restored buildings, full of charm, cohabit in perfect balance with the new constructions. The seafront promenade, meanwhile, gives access to the line’s fantastic beaches.
Porta da Frente Christie’s is a real estate brokerage company that has been working in the market for over two decades, focusing on the best properties and developments, both for sale and for rent. The company was selected by the prestigious Christie’s International Real Estate brand to represent Portugal, in the Lisbon, Cascais, Oeiras and Alentejo areas. The main mission of Porta da Frente Christie’s is to provide an excellent service to all our clients.
Contact
See Phone
House 6 Bedrooms +2
Alto de Santa Catarina (Cruz Quebrada-Dafundo), Algés, Linda-a-Velha e Cruz Quebrada-Dafundo, Oeiras, Distrito de Lisboa
Used · 564m²
With Garage
buy
3.250.000 €
6+2-bedroom villa to restore, 564 sqm (gross construction area), overlooking the River Tejo, garden and garage, set in 1074 sqm of land, in Alto de Santa Catarina, Algés, Lisbon. The intermediate floor has a large living with access to the terrace overlooking the river, dining room, kitchen, pantry, and a suite. First floor with three bedrooms and a terrace overlooking the river. Floor -1 has two bedrooms, a multipurpose room and garage. South facing sun exposure.
10-minute driving distance from Algés train station, the Spanish Institute, Avenida Marginal, the River Tagus, Jamor Park, São Francisco Xavier Hospital, access to the A5 motorway and CRIL. 5-minute driving distance from Algés shopping area with all sorts of services, market, restaurants, shops, pharmacies and some of the country’s most spectacular heritage sites, such as the Monument to the Discoveries, Belém Tower and Jerónimos Monastery, as well as renowned buildings such as Belém Cultural Centre. 15 minutes from Lisbon city centre and Humberto Delgado Lisbon Airport.
10-minute driving distance from Algés train station, the Spanish Institute, Avenida Marginal, the River Tagus, Jamor Park, São Francisco Xavier Hospital, access to the A5 motorway and CRIL. 5-minute driving distance from Algés shopping area with all sorts of services, market, restaurants, shops, pharmacies and some of the country’s most spectacular heritage sites, such as the Monument to the Discoveries, Belém Tower and Jerónimos Monastery, as well as renowned buildings such as Belém Cultural Centre. 15 minutes from Lisbon city centre and Humberto Delgado Lisbon Airport.
Contact
See Phone
House 6 Bedrooms
Porto Salvo, Oeiras, Distrito de Lisboa
Remodelled · 195m²
With Garage
buy
850.000 €
This 195sqm house is located in Porto Salvo, in a very pleasant and quiet area. It has 6 bedrooms, 5 bathrooms, a spacious living room with a fireplace, excellent sun exposure and two balconys with unobstructed views where you can enjoy the sunset.
On Level -1 you’ll find the garage and a laundry room.
The lower floor has an independent entrance to an area comprising 2 bedrooms, 1 lounge/kitchen, 1 bathroom and 1 gym.
The ground floor has a main entrance with a hall, fitted kitchen, 1 large living room with fireplace, 1 bedroom, 1 bathroom and access to the terrace.
The first floor consists of 1 suite with dressing room, hydromassage bath, double sink, 2 balcony, 2 bedrooms and 1 bathroom.
The 2nd floor has 1 more bedroom/living room with plenty of space and 1 bathroom.
This house has air conditioning in all rooms and central vacuum, wooden floors in the living room, bedrooms and corridors.
It also offers an outdoor space for pleasant moments with family and friends, where you can find a barbecue and wood-burning oven, as well as a kennel and storage room.
The house is very well located opposite Porto Salvo Municipal Market and the Parish Council, in a quiet street with access to restaurants, a pharmacy, public transport and local shops.
Easy access to the A5 motorway, 20 minutes from Lisbon, 7 minutes from Oeiras Parque, 13 minutes from Oeiras beach and 15 minutes from the train.
Porto Salvo originally consisted of a small nucleus at the confluence of the Oeiras and Paço de Arcos roads that did not extend beyond the place where its church is located today. Its existence is recorded in the Middle Ages (1362), dominated by agricultural, livestock and extractive activities, and then being the second most important locality in the region of Oeiras. It owes its growth to the implantation of a chapel on the top or hill of Caspolima (1530) invoking Nossa Senhora do Porto Salvo, whose fervent cult eventually led to its current designation to the detriment of the patrimonial toponym, Caspolima, in disuse from the XVIII century.
On Level -1 you’ll find the garage and a laundry room.
The lower floor has an independent entrance to an area comprising 2 bedrooms, 1 lounge/kitchen, 1 bathroom and 1 gym.
The ground floor has a main entrance with a hall, fitted kitchen, 1 large living room with fireplace, 1 bedroom, 1 bathroom and access to the terrace.
The first floor consists of 1 suite with dressing room, hydromassage bath, double sink, 2 balcony, 2 bedrooms and 1 bathroom.
The 2nd floor has 1 more bedroom/living room with plenty of space and 1 bathroom.
This house has air conditioning in all rooms and central vacuum, wooden floors in the living room, bedrooms and corridors.
It also offers an outdoor space for pleasant moments with family and friends, where you can find a barbecue and wood-burning oven, as well as a kennel and storage room.
The house is very well located opposite Porto Salvo Municipal Market and the Parish Council, in a quiet street with access to restaurants, a pharmacy, public transport and local shops.
Easy access to the A5 motorway, 20 minutes from Lisbon, 7 minutes from Oeiras Parque, 13 minutes from Oeiras beach and 15 minutes from the train.
Porto Salvo originally consisted of a small nucleus at the confluence of the Oeiras and Paço de Arcos roads that did not extend beyond the place where its church is located today. Its existence is recorded in the Middle Ages (1362), dominated by agricultural, livestock and extractive activities, and then being the second most important locality in the region of Oeiras. It owes its growth to the implantation of a chapel on the top or hill of Caspolima (1530) invoking Nossa Senhora do Porto Salvo, whose fervent cult eventually led to its current designation to the detriment of the patrimonial toponym, Caspolima, in disuse from the XVIII century.
Contact
See Phone
House 7 Bedrooms
Arredores, Porto Salvo, Oeiras, Distrito de Lisboa
Used · 320m²
With Garage
buy
627.000 €
(REFª M189P) Fantástica Moradia com 3 quartos + 1 suite + 1 escritório + 4 wc+ 2 salas + 1 cozinha + 1 cave + 1 garagem + logradouro de 120m2), situada em Leceia, Porto Salvo, Oeiras onde pode facilmente disfrutar da tranquilidade dos espaços verdes, campo e com fáceis acessos a vias rápidas.
Moradia distribuída em três pisos com entrada espaçosa e portão automático para acesso à garagem, embora tenha facilidade de estacionamento no exterior.
Piso 0 (Rés do chão) composto por: Hall de entrada 10m2, wc social, sala 35m2 com varanda, escritório 13m2 com varanda, cozinha 23m2 com despensa e acesso á sala de apoio com 30m2 esta com acesso direto ao logradouro.
Piso 1 (Primeiro andar) composto por: Hall com roupeiro, wc de apoio 5m2, quarto (1) 13m2 com roupeiro, quarto (2) 12m2 com roupeiro e varanda, quarto (3) 13m2 com roupeiro, quarto (4/Suite) 23m2 com roupeiro e wc privativo 5m2.
Piso -1 (cave) composto por: Hall, Salão com 85m2 com acesso direto ao logradouro de 120m2 e acesso direto á garagem com 32m2, wc de apoio e arrumos.
Sótão amplo com 2,50m pé direito na sua parte central.
Equipamentos: Lareira, aquecimento central, aspiração central, som ambiente, pré instalação de ar condicionado.
As informações disponibilizadas, são informativas não sendo vinculativas, não dispensa a consulta da documentação.
MARQUE A SUA VISITA EM MEDICERTA- MEDIAÇÃO IMOBILIÁRIA, LDA.
Moradia distribuída em três pisos com entrada espaçosa e portão automático para acesso à garagem, embora tenha facilidade de estacionamento no exterior.
Piso 0 (Rés do chão) composto por: Hall de entrada 10m2, wc social, sala 35m2 com varanda, escritório 13m2 com varanda, cozinha 23m2 com despensa e acesso á sala de apoio com 30m2 esta com acesso direto ao logradouro.
Piso 1 (Primeiro andar) composto por: Hall com roupeiro, wc de apoio 5m2, quarto (1) 13m2 com roupeiro, quarto (2) 12m2 com roupeiro e varanda, quarto (3) 13m2 com roupeiro, quarto (4/Suite) 23m2 com roupeiro e wc privativo 5m2.
Piso -1 (cave) composto por: Hall, Salão com 85m2 com acesso direto ao logradouro de 120m2 e acesso direto á garagem com 32m2, wc de apoio e arrumos.
Sótão amplo com 2,50m pé direito na sua parte central.
Equipamentos: Lareira, aquecimento central, aspiração central, som ambiente, pré instalação de ar condicionado.
As informações disponibilizadas, são informativas não sendo vinculativas, não dispensa a consulta da documentação.
MARQUE A SUA VISITA EM MEDICERTA- MEDIAÇÃO IMOBILIÁRIA, LDA.
Contact
See Phone
House 6 Bedrooms
Santo Amaro de Oeiras (Oeiras e São Julião Barra), Oeiras e São Julião da Barra, Paço de Arcos e Caxias, Distrito de Lisboa
Used · 545m²
With Garage
buy
1.950.000 €
House designed in 1962 by Arq. Nuno San Payo with a plot of 1560m2 and 545m2 of construction area spread over two detached houses.
With a privileged location and a lot of privacy, 300 meters from the fantastic beaches of the line, the promenade as well as a two-minute walk from public transport, namely Oeiras train station and bus terminal, gardens, restaurants, excellent schools in the municipality, such as St Julians and Nova SBE Business Scholl in Carcavelos, commerce and services.
Great access, two minutes from the waterfront, five minutes from the A5, twenty minutes from both Lisbon and Cascais and thirty minutes from Humberto Delgado Airport.
- 5 bedroom main house, with architecture from the 60s, you can always convert it to your liking, it is divided into three floors, with plenty of natural light, swimming pool, box garage and parking for several cars.
Ground floor: entrance hall, guest bathroom, living room, kitchen with pantry, maid’s room and full bathroom.
1st floor: 4 bedrooms with good dimensions, one of which is a master suite with dressing room and a full bathroom to support the remaining bedrooms.
Basement: large room that can serve as a games room, cinema or leisure room with direct access to the garden and pool.
- The second 1+1 bedroom villa comprises: living room and dining room with direct exit to a private garden, a kitchen with pantry, a bedroom, a closet and a large bathroom, complete.
It also has an attic in open space with the possibility of converting into bedrooms.
Exterior annex converted into an office or storage area.
Both villas have excellent sun exposure.
With a privileged location and a lot of privacy, 300 meters from the fantastic beaches of the line, the promenade as well as a two-minute walk from public transport, namely Oeiras train station and bus terminal, gardens, restaurants, excellent schools in the municipality, such as St Julians and Nova SBE Business Scholl in Carcavelos, commerce and services.
Great access, two minutes from the waterfront, five minutes from the A5, twenty minutes from both Lisbon and Cascais and thirty minutes from Humberto Delgado Airport.
- 5 bedroom main house, with architecture from the 60s, you can always convert it to your liking, it is divided into three floors, with plenty of natural light, swimming pool, box garage and parking for several cars.
Ground floor: entrance hall, guest bathroom, living room, kitchen with pantry, maid’s room and full bathroom.
1st floor: 4 bedrooms with good dimensions, one of which is a master suite with dressing room and a full bathroom to support the remaining bedrooms.
Basement: large room that can serve as a games room, cinema or leisure room with direct access to the garden and pool.
- The second 1+1 bedroom villa comprises: living room and dining room with direct exit to a private garden, a kitchen with pantry, a bedroom, a closet and a large bathroom, complete.
It also has an attic in open space with the possibility of converting into bedrooms.
Exterior annex converted into an office or storage area.
Both villas have excellent sun exposure.
Contact
See Phone
Detached House 7 Bedrooms
Oeiras e São Julião da Barra, Paço de Arcos e Caxias, Distrito de Lisboa
Used · 300m²
With Garage
buy
3.000.000 €
Excelente Moradia em Caxias no Alto do Lagoal com fantástica vista de Mar.
Jardim muito agradável com piscina privativa com vista de Mar.
Moradia isolada composta por 3 pisos e 9 divisões.
Cave:
- 2 assoalhadas, casa de banho, despensa, arrecadação e garagem;
RC:
- 3 assoalhadas, cozinha, casa de banho, vestíbulo, corredor, despensa/arrecadação e terraço;
1º Andar:
- com 4 quartos, 2 casas de banho, vestíbulo/corredor e terraço;
Inserida em lote de 850m2, com área bruta de construção de 463m2.
Localizada em zona de moradias, muito agradável, beneficiando da proximidade do mar.
Com acessos rápidos para Lisboa e Cascais quer pela Marginal quer pela a A5. A poucos minutos de várias escolas, todo o tipo de comércio e serviços.
Fotos do interior em breve.
Contacte-nos e venha conhecer!
Jardim muito agradável com piscina privativa com vista de Mar.
Moradia isolada composta por 3 pisos e 9 divisões.
Cave:
- 2 assoalhadas, casa de banho, despensa, arrecadação e garagem;
RC:
- 3 assoalhadas, cozinha, casa de banho, vestíbulo, corredor, despensa/arrecadação e terraço;
1º Andar:
- com 4 quartos, 2 casas de banho, vestíbulo/corredor e terraço;
Inserida em lote de 850m2, com área bruta de construção de 463m2.
Localizada em zona de moradias, muito agradável, beneficiando da proximidade do mar.
Com acessos rápidos para Lisboa e Cascais quer pela Marginal quer pela a A5. A poucos minutos de várias escolas, todo o tipo de comércio e serviços.
Fotos do interior em breve.
Contacte-nos e venha conhecer!
Contact
See Phone
House 6 Bedrooms
Oeiras e São Julião da Barra, Paço de Arcos e Caxias, Distrito de Lisboa
Used · 449m²
With Garage
buy
3.500.000 €
Detached 6 bedroom villa, with a fantastic sea view, inserted in a 1160 sqm plot of land and with a 448.87 sqm construction area.
The interior design, while retaining the essence of the 1980s, offers the flexibility required to adapt to different contemporary lifestyles.
Located in a prime area of Paço de Arcos and 15 minutes away from Lisbon and Cascais.
The villa offers a fantastic natural light, being the entire sun exposure facing south.
The villa is composed by three floors, being distributed as follows:
Floor - 1 (Ground floor)
- Dining room with bar/kitchenette and a covered terrace exit that accesses the swimming pool and garden;
- Living room with fireplace with direct access to the garden;
- social bathroom;
- swimming pool shower and changing room;
- Rustic kitchen with a dining area and access to a terrace with barbecue;
- Laundry area;
- Storage area
- Pantry;
- Wine cellar;
- Garden with a large dimensioned swimming pool,
- storage area;
First floor
- Main entrance with an ample entrance hall;
- social bathroom;
- Living room with fireplace, the living room has connection to the dining room (access from both rooms to a terrace with sea view)
- Kitchen with a dining area and a service door.
- Suite with closet and access to a large dimensioned covered terrace with sea view.
Second floor
- Hall that distributes the bedrooms;
- Four bedrooms supported by two full private bathrooms;
- storage area;
- room/office;
- Access to the attic that works as a storage area (low high ceiling)
Outside the entrance of the villa there is a covered shed with parking space for one car and two motorcycles and two cars outside the shed area.
There are two entrance gates and at the secondary gate (with direct access to the garden), parking space for one more car.
Ample terraces with total sea views, views of the Centenary garden of the Palace of Arcos and the riverside area of Paço de Arcos.
The villa is close to the promenade with an extension of 5.5 kms, next to the sea.
A 5 minutes´ walk from the Historical Centre of Paço de Arcos (where you find the best restaurants) and train station.
A 5 minutes´ drive from Oeiras Parque Shopping Centre, the Luz Hospital, Holmes Place Gym, Parque dos Poetas (Poets Park), National and International Schools, as well as all sorts of local business and services.
Characterised by its mild climate, Oeiras is one of the most developed municipalities in the country, being in a privileged location just a few minutes from Lisbon and Cascais and with superb views over the river and sea. The restored buildings full of charm cohabit in perfect balance with the new constructions. The seafront promenade accesses the fantastic beaches along the line.
Porta da Frente Christie’s is a real estate agency that has been operating in the market for more than two dfuecades. Its focus lays on the highest quality houses and developments, not only in the selling market, but also in the renting market. The company was elected by the prestigious brand Christie’s International Real Estate to represent Portugal, in the areas of Lisbon, Cascais, Oeiras, Sintra and Alentejo. The main purpose of Porta da Frente Christie’s is to offer a top-notch service to our customers.
The interior design, while retaining the essence of the 1980s, offers the flexibility required to adapt to different contemporary lifestyles.
Located in a prime area of Paço de Arcos and 15 minutes away from Lisbon and Cascais.
The villa offers a fantastic natural light, being the entire sun exposure facing south.
The villa is composed by three floors, being distributed as follows:
Floor - 1 (Ground floor)
- Dining room with bar/kitchenette and a covered terrace exit that accesses the swimming pool and garden;
- Living room with fireplace with direct access to the garden;
- social bathroom;
- swimming pool shower and changing room;
- Rustic kitchen with a dining area and access to a terrace with barbecue;
- Laundry area;
- Storage area
- Pantry;
- Wine cellar;
- Garden with a large dimensioned swimming pool,
- storage area;
First floor
- Main entrance with an ample entrance hall;
- social bathroom;
- Living room with fireplace, the living room has connection to the dining room (access from both rooms to a terrace with sea view)
- Kitchen with a dining area and a service door.
- Suite with closet and access to a large dimensioned covered terrace with sea view.
Second floor
- Hall that distributes the bedrooms;
- Four bedrooms supported by two full private bathrooms;
- storage area;
- room/office;
- Access to the attic that works as a storage area (low high ceiling)
Outside the entrance of the villa there is a covered shed with parking space for one car and two motorcycles and two cars outside the shed area.
There are two entrance gates and at the secondary gate (with direct access to the garden), parking space for one more car.
Ample terraces with total sea views, views of the Centenary garden of the Palace of Arcos and the riverside area of Paço de Arcos.
The villa is close to the promenade with an extension of 5.5 kms, next to the sea.
A 5 minutes´ walk from the Historical Centre of Paço de Arcos (where you find the best restaurants) and train station.
A 5 minutes´ drive from Oeiras Parque Shopping Centre, the Luz Hospital, Holmes Place Gym, Parque dos Poetas (Poets Park), National and International Schools, as well as all sorts of local business and services.
Characterised by its mild climate, Oeiras is one of the most developed municipalities in the country, being in a privileged location just a few minutes from Lisbon and Cascais and with superb views over the river and sea. The restored buildings full of charm cohabit in perfect balance with the new constructions. The seafront promenade accesses the fantastic beaches along the line.
Porta da Frente Christie’s is a real estate agency that has been operating in the market for more than two dfuecades. Its focus lays on the highest quality houses and developments, not only in the selling market, but also in the renting market. The company was elected by the prestigious brand Christie’s International Real Estate to represent Portugal, in the areas of Lisbon, Cascais, Oeiras, Sintra and Alentejo. The main purpose of Porta da Frente Christie’s is to offer a top-notch service to our customers.
Contact
See Phone
House 7 Bedrooms
Paço de Arcos, Oeiras e São Julião da Barra, Paço de Arcos e Caxias, Distrito de Lisboa
Used · 452m²
With Garage
buy
1.700.000 €
House with sea view and a lot of charm consisting of two independent houses, storage a garden in Portuguese sidewalk and grass and also a garage with space for 2 cars.
The first house is raul lino style with two floors, with a lot of charm of the time. It has a coffin ceiling, a very spacious fully equipped and renovated kitchen with an island in half and laundry and pantry, the living room has ’boiseries’ and the dining house has lambrins. The floor of the entrance floor is in brick of the time and the rest in noble English pine wood, the whole house has PVC windows with double glazing and close in the style of the time. It has an office and a social bathroom, lockers and many wardrobes. The house has a stunning view of the sea. On the top floor has a spacious suite with view, closet and even two more bedrooms and an office.
The second house that is modernized is on the ground floor and is fully independent. It features a kitchenette and a large fully renovated living room with wooden floor racing and marble, a suite and a wine cellar that can be converted into another room. It has exit to the large garden with grass.
UATHOME is a real estate agent that supports the client at all stages of the sales, purchase and lease processes.
To those who want to sell, we offer a strong capacity for promotion and dissemination, in the national and international market, through the digital means of dissemination with greater prominence, social networks and direct marketing campaigns with our contacts. On the other hand, we are concerned with using best practices and using the most effective techniques and tools because... each case is a case.
To those who want to buy, we offer a very motivated team, with a proactive attitude and inserted in a structure that favors sharing, factors that contribute to the success of demand.
The first house is raul lino style with two floors, with a lot of charm of the time. It has a coffin ceiling, a very spacious fully equipped and renovated kitchen with an island in half and laundry and pantry, the living room has ’boiseries’ and the dining house has lambrins. The floor of the entrance floor is in brick of the time and the rest in noble English pine wood, the whole house has PVC windows with double glazing and close in the style of the time. It has an office and a social bathroom, lockers and many wardrobes. The house has a stunning view of the sea. On the top floor has a spacious suite with view, closet and even two more bedrooms and an office.
The second house that is modernized is on the ground floor and is fully independent. It features a kitchenette and a large fully renovated living room with wooden floor racing and marble, a suite and a wine cellar that can be converted into another room. It has exit to the large garden with grass.
UATHOME is a real estate agent that supports the client at all stages of the sales, purchase and lease processes.
To those who want to sell, we offer a strong capacity for promotion and dissemination, in the national and international market, through the digital means of dissemination with greater prominence, social networks and direct marketing campaigns with our contacts. On the other hand, we are concerned with using best practices and using the most effective techniques and tools because... each case is a case.
To those who want to buy, we offer a very motivated team, with a proactive attitude and inserted in a structure that favors sharing, factors that contribute to the success of demand.
Contact
See Phone
Semi-Detached House 9 Bedrooms
Quinta da Moura, Barcarena, Oeiras, Distrito de Lisboa
In project · 560m²
With Garage
buy
880.000 €
Plot for construction of 3 houses T3 , with garage and garden, in Caxias, Barcarena
Architectural project and specialties submitted to Camara Municipal de Oeiras on 08/11/2023
ABC: 559,30m2
Floors: 2
Houses: 3 Houses T3 - semi-detached
Parking
Swimming pool
Lot with subdivision permit for 560m2
Architecture: Joana Andrade: PROJECTS | aja (ajaprojetos.com)
Architectural project and specialties submitted to the Municipality of Oeiras on 08/11/2023
Indicative work budget: €600,000.00 : (url hidden)
Being the owner of a house in this urbanization, implies being co-owner of the club in which it operates.
Field Club of international recognition is famous for training award winning athletes and organizing tennis and padel tournaments.
The club also has a swimming pool, gym and restaurant with terrace
Residents of the development: have discounts on club activities and an annual income as co-owners
There is a very dynamic equestrian center, within the urbanization but outside the club
A school for the practice and teaching of horse riding, rental of boxes, organization of events and holiday camps
Both the club and the equestrian centre have regular activities for all ages, including youth camps
The urbanization is located just 5 minutes from the access to the A5, being in Lisbon in 10 minutes and Cascais in 15 minutes
Characterized by a mild climate, Oeiras is one of the most developed cities in the country, being in a privileged location just minutes from Lisbon and Cascais and with superb views of the river and sea. Av. Marginal at a short distance with access to the fantastic beaches of the Cascais line.
Architectural project and specialties submitted to Camara Municipal de Oeiras on 08/11/2023
ABC: 559,30m2
Floors: 2
Houses: 3 Houses T3 - semi-detached
Parking
Swimming pool
Lot with subdivision permit for 560m2
Architecture: Joana Andrade: PROJECTS | aja (ajaprojetos.com)
Architectural project and specialties submitted to the Municipality of Oeiras on 08/11/2023
Indicative work budget: €600,000.00 : (url hidden)
Being the owner of a house in this urbanization, implies being co-owner of the club in which it operates.
Field Club of international recognition is famous for training award winning athletes and organizing tennis and padel tournaments.
The club also has a swimming pool, gym and restaurant with terrace
Residents of the development: have discounts on club activities and an annual income as co-owners
There is a very dynamic equestrian center, within the urbanization but outside the club
A school for the practice and teaching of horse riding, rental of boxes, organization of events and holiday camps
Both the club and the equestrian centre have regular activities for all ages, including youth camps
The urbanization is located just 5 minutes from the access to the A5, being in Lisbon in 10 minutes and Cascais in 15 minutes
Characterized by a mild climate, Oeiras is one of the most developed cities in the country, being in a privileged location just minutes from Lisbon and Cascais and with superb views of the river and sea. Av. Marginal at a short distance with access to the fantastic beaches of the Cascais line.
Contact
See Phone
House 8 Bedrooms
Linda-a-Velha (Linda a Velha), Algés, Linda-a-Velha e Cruz Quebrada-Dafundo, Oeiras, Distrito de Lisboa
Used · 413m²
With Garage
buy
1.500.000 €
In Linda-a-Velha, overlooking the Vale de Jamor, in a quiet residential area, with a mix of villas and buildings, close to Lisbon and other urban areas and easy access to commerce and services.
The parish offers a number of amenities and services to its residents, there are several schools, both public and private, from pre-school to secondary education, several public transport options, including buses and trains, which connect Linda-a-Velha to other surrounding areas such as Algés, Cruz Quebrada, Dafundo and Lisbon.
It has a privileged geographical location, with proximity to the Jamor River and the Jamor Urban Park, a large and pleasant green space that offers several leisure areas, including tennis courts, swimming pools, soccer fields and hiking trails, is a popular place for outdoor activities and sports, attracting both local residents and visitors.
Close to some of the main tourist attractions of the region, such as Belém, the Jerónimos Monastery, the Belém Tower and the Monument to the Discoveries, it is also relatively close to the beaches of the Cascais line and other areas of cultural and historical interest.
With regard to services and commerce, Linda-a-Velha has a variety of shops, supermarkets, restaurants and cafes, satisfying the daily needs of its residents, in addition, it is close to Oeiras Parque, a large shopping center that offers a wide range of shops and entertainment options.
The parish offers a number of amenities and services to its residents, there are several schools, both public and private, from pre-school to secondary education, several public transport options, including buses and trains, which connect Linda-a-Velha to other surrounding areas such as Algés, Cruz Quebrada, Dafundo and Lisbon.
It has a privileged geographical location, with proximity to the Jamor River and the Jamor Urban Park, a large and pleasant green space that offers several leisure areas, including tennis courts, swimming pools, soccer fields and hiking trails, is a popular place for outdoor activities and sports, attracting both local residents and visitors.
Close to some of the main tourist attractions of the region, such as Belém, the Jerónimos Monastery, the Belém Tower and the Monument to the Discoveries, it is also relatively close to the beaches of the Cascais line and other areas of cultural and historical interest.
With regard to services and commerce, Linda-a-Velha has a variety of shops, supermarkets, restaurants and cafes, satisfying the daily needs of its residents, in addition, it is close to Oeiras Parque, a large shopping center that offers a wide range of shops and entertainment options.
Contact
See Phone
House 6 Bedrooms
Alto do Lagoal (Paço de Arcos), Oeiras e São Julião da Barra, Paço de Arcos e Caxias, Distrito de Lisboa
Used · 612m²
With Garage
buy
2.750.000 €
Moradia T6 localizada no Alto do Lagoal, Caxias, muito próximo das praias da Linha de Cascais e Oeiras, com rápido acesso à Marginal;
Arquitetura arrojada com interior bem conservado, que sugere intervenção de modernização;
Áreas:
Lote de terreno: 1.000 m²
Área Bruta de Construção: 612 m²
Área Bruta Privativa 442 m²
Composição:
4 Pisos pisos com área interior e divisões distribuídas através da seguinte configuração:
Piso 0 (térreo): hall de entrada, sala de estar com lareira e sala de jantar, corredor, casa de banho social, cozinha com copa e zona de lavandaria.
Sala de estar orientada a Sul, com 80 m² , bastante luminosa, usufrui de várias janelas e acessos diretos ao amplo jardim;
Piso 1: sala, quatro suítes com vista panorâmica de Mar, acesso a espaçoso terraço.
Resultante da traça antiga, existem ainda 2 pisos intermédios, ambos com suítes espaçosas.
Piso 2: a área mais elevada da propriedade, é composta por amplo salão com telhado de 2 águas que dispõe de solário com vista panorâmica de Mar.
Piso (-1) /cave: 2 salas, zonas de arrumos e garrafeira.
Garagem: ampla zona de estacionamento, permite parquear 3 - 4 viaturas; o acesso à garagem é realizado a partir do exterior ou a partir de piso intermédio da casa.
Espaçoso logradouro com área que inicia no exterior da garagem e termina junto ao portão de acesso principal à propriedade.
O jardim detém extensa área e envolve a moradia, pelo existe espaço suficiente para instalar confortavelmente uma piscina de média dimensão.
Equipamentos:
Lareira, aquecimento, painéis solares
Propriedade localizada a 4 quilómetros da Praia de Caxias, numa das mais icónicas ruas do Alto do Lagoal, zona com ambiente tranquilo, rodeado de moradias.
Rápido acesso à Marina de Oeiras, A5 e ao centro histórico de Caxias, fácil acesso aos centros de Oeiras, Cascais e Lisboa.
Arquitetura arrojada com interior bem conservado, que sugere intervenção de modernização;
Áreas:
Lote de terreno: 1.000 m²
Área Bruta de Construção: 612 m²
Área Bruta Privativa 442 m²
Composição:
4 Pisos pisos com área interior e divisões distribuídas através da seguinte configuração:
Piso 0 (térreo): hall de entrada, sala de estar com lareira e sala de jantar, corredor, casa de banho social, cozinha com copa e zona de lavandaria.
Sala de estar orientada a Sul, com 80 m² , bastante luminosa, usufrui de várias janelas e acessos diretos ao amplo jardim;
Piso 1: sala, quatro suítes com vista panorâmica de Mar, acesso a espaçoso terraço.
Resultante da traça antiga, existem ainda 2 pisos intermédios, ambos com suítes espaçosas.
Piso 2: a área mais elevada da propriedade, é composta por amplo salão com telhado de 2 águas que dispõe de solário com vista panorâmica de Mar.
Piso (-1) /cave: 2 salas, zonas de arrumos e garrafeira.
Garagem: ampla zona de estacionamento, permite parquear 3 - 4 viaturas; o acesso à garagem é realizado a partir do exterior ou a partir de piso intermédio da casa.
Espaçoso logradouro com área que inicia no exterior da garagem e termina junto ao portão de acesso principal à propriedade.
O jardim detém extensa área e envolve a moradia, pelo existe espaço suficiente para instalar confortavelmente uma piscina de média dimensão.
Equipamentos:
Lareira, aquecimento, painéis solares
Propriedade localizada a 4 quilómetros da Praia de Caxias, numa das mais icónicas ruas do Alto do Lagoal, zona com ambiente tranquilo, rodeado de moradias.
Rápido acesso à Marina de Oeiras, A5 e ao centro histórico de Caxias, fácil acesso aos centros de Oeiras, Cascais e Lisboa.
Contact
See Phone
Two-flat House 8 Bedrooms
Oeiras e São Julião da Barra, Paço de Arcos e Caxias, Distrito de Lisboa
Used · 239m²
With Garage
buy
1.199.000 €
In a unique location, in Nova Oeiras, just a few minutes from the beaches of the Cascais coastline and a few metres from the centre of Oeiras, there is this two-family house, where you can buy the ground floor and the basement (with guaranteed income because it is rented out), set in a plot of 694.3 m2.
On the ground floor you’ll find 4 spacious bedrooms, a living room with access to a pleasant dining room and 2 bathrooms.
The kitchen, also on the ground floor, is very generous and there is the possibility of keeping some equipment, such as a fridge and washing machine.
Also noteworthy are the large balconies that provide pleasant dining and leisure areas with easy access to the interior of the house, as well as the large windows that give the whole house plenty of light.
There is also a renovated basement with a kitchen, small living room and 4 suites (all with WC) which are normally rented for 2610 euros (with contract) + 640 (for consumption).
The villa also has a spacious garden and a garage with capacity for 2 cars, currently converted into a studio.
With excellent access from both Avenida Marginal and the A5 motorway, the house is located in an area that, although quite quiet and exclusive, allows easy access to all kinds of commerce, services and transport.
On the ground floor you’ll find 4 spacious bedrooms, a living room with access to a pleasant dining room and 2 bathrooms.
The kitchen, also on the ground floor, is very generous and there is the possibility of keeping some equipment, such as a fridge and washing machine.
Also noteworthy are the large balconies that provide pleasant dining and leisure areas with easy access to the interior of the house, as well as the large windows that give the whole house plenty of light.
There is also a renovated basement with a kitchen, small living room and 4 suites (all with WC) which are normally rented for 2610 euros (with contract) + 640 (for consumption).
The villa also has a spacious garden and a garage with capacity for 2 cars, currently converted into a studio.
With excellent access from both Avenida Marginal and the A5 motorway, the house is located in an area that, although quite quiet and exclusive, allows easy access to all kinds of commerce, services and transport.
Contact
See Phone
House 7 Bedrooms
Leião, Porto Salvo, Oeiras, Distrito de Lisboa
Used · 320m²
With Garage
buy
627.000 €
(REFª M189P) Fantástica Moradia com 3 quartos + 1 suite + 1 escritório + 4 wc+ 2 salas + 1 cozinha + 1 cave + 1 garagem + logradouro de 120m2), situada em Leceia, Porto Salvo, Oeiras onde pode facilmente disfrutar da tranquilidade dos espaços verdes, campo e com fáceis acessos a vias rápidas.
Moradia distribuída em três pisos com entrada espaçosa e portão automático para acesso à garagem, embora tenha facilidade de estacionamento no exterior.
Piso 0 (Rés do chão) composto por: Hall de entrada 10m2, wc social, sala 35m2 com varanda, escritório 13m2 com varanda, cozinha 23m2 com despensa e acesso á sala de apoio com 30m2 esta com acesso direto ao logradouro.
Piso 1 (Primeiro andar) composto por: Hall com roupeiro, wc de apoio 5m2, quarto (1) 13m2 com roupeiro, quarto (2) 12m2 com roupeiro e varanda, quarto (3) 13m2 com roupeiro, quarto (4/Suite) 23m2 com roupeiro e wc privativo 5m2.
Piso -1 (cave) composto por: Hall, Salão com 85m2 com acesso direto ao logradouro de 120m2 e acesso direto á garagem com 32m2, wc de apoio e arrumos.
Sótão amplo com 2,50m pé direito na sua parte central.
Equipamentos: Lareira, aquecimento central, aspiração central, som ambiente, pré instalação de ar condicionado.
As informações disponibilizadas, são informativas não sendo vinculativas, não dispensa a consulta da documentação.
MARQUE A SUA VISITA EM MEDICERTA- MEDIAÇÃO IMOBILIÁRIA, LDA.
Moradia distribuída em três pisos com entrada espaçosa e portão automático para acesso à garagem, embora tenha facilidade de estacionamento no exterior.
Piso 0 (Rés do chão) composto por: Hall de entrada 10m2, wc social, sala 35m2 com varanda, escritório 13m2 com varanda, cozinha 23m2 com despensa e acesso á sala de apoio com 30m2 esta com acesso direto ao logradouro.
Piso 1 (Primeiro andar) composto por: Hall com roupeiro, wc de apoio 5m2, quarto (1) 13m2 com roupeiro, quarto (2) 12m2 com roupeiro e varanda, quarto (3) 13m2 com roupeiro, quarto (4/Suite) 23m2 com roupeiro e wc privativo 5m2.
Piso -1 (cave) composto por: Hall, Salão com 85m2 com acesso direto ao logradouro de 120m2 e acesso direto á garagem com 32m2, wc de apoio e arrumos.
Sótão amplo com 2,50m pé direito na sua parte central.
Equipamentos: Lareira, aquecimento central, aspiração central, som ambiente, pré instalação de ar condicionado.
As informações disponibilizadas, são informativas não sendo vinculativas, não dispensa a consulta da documentação.
MARQUE A SUA VISITA EM MEDICERTA- MEDIAÇÃO IMOBILIÁRIA, LDA.
Contact
See Phone
Detached House 6 Bedrooms
Oeiras e São Julião da Barra, Paço de Arcos e Caxias, Distrito de Lisboa
Refurbished · 440m²
With Garage
buy
1.700.000 €
Charming villa with garden, next to the train station of Paço de Arcos, 3 minutes from the center of the village and 8 minutes walk from the beach.
General features:
Entrance floor
- Hall;
- Living room;
- Dining room;
- Office;
- Kitchen;
- Guest bathroom.
Top floor
- Master suite with closet;
- 3 bedrooms;
- Bathroom.
Lower floor
This floor can be independent of the rest of the house
- Living room with kitchenette and access to the garden;
- Bedroom;
- Bathroom.
General features:
Entrance floor
- Hall;
- Living room;
- Dining room;
- Office;
- Kitchen;
- Guest bathroom.
Top floor
- Master suite with closet;
- 3 bedrooms;
- Bathroom.
Lower floor
This floor can be independent of the rest of the house
- Living room with kitchenette and access to the garden;
- Bedroom;
- Bathroom.
Contact
See Phone
Detached House 6 Bedrooms Triplex
Oeiras e São Julião da Barra, Paço de Arcos e Caxias, Distrito de Lisboa
Used · 391m²
With Swimming Pool
buy
1.950.000 €
Bem-vindo à casa dos seus sonhos, a escassos minutos da praia e da marginal de Oeiras.
Esta encantadora propriedade oferece uma oportunidade única de viver o estilo de vida à beira-mar, com a paria apenas a 300 metros, sendo um verdadeiro oásis para quem procura conforto, espaço e proximidade com o mar.
Esta propriedade está inserida num lote de terreno de 1.560m2, que se divide em dois edifícios, sendo a moradia principal um T7 e um estúdio/casa de hospedes, um T2.
A moradia principal divide-se em três pisos.
Ao entrar no piso térreo, é recebido por uma atmosfera de elegância e tranquilidade, dispondo de uma enorme sala de estar, ideal para momentos de lazer e entretenimento e uma sala de refeições, perfeita para usufruir de jantares com família e amigos. Dispõe de um quarto suite, cozinha com copa e casa de banho de serviço.
No piso superior, pode encontrar uma master suite, com sala/closet e casa de banho, três quartos e uma casa de banho completa de apoio. Os quartos foram cuidadosamente projetados para proporcionar conforto e privacidade, com vista encantadora para os arredores.
A cave, com muita luz natural e acesso direto à piscina, é composta por uma ampla sala, onde pode dar asas à imaginação para a sua utilização, como sala de festas, de jogos, de cinema, estúdio musical ou, simplesmente, uma sala de lazer de apoio à piscina.
A moradia anexa é composta por uma sala de estar e de jantar com acesso ao jardim, cozinha com copa, um quarto, uma casa de banho completa e um closet. O sótão encontra-se em open space, com teto forrado a madeira e muita luz natural. O exterior dispõe de um espaço que pode ser utilizado como escritório, atelier ou arrumos, para armazenamento de itens sazonais ou equipamentos desportivos.
O destaque desta propriedade é, sem dúvida, a piscina privativa, onde pode desfrutar de dias ensolarados refrescantes ou simplesmente relaxar à beira da água. Os espaços ao ar livre oferecem oportunidades para desfrutar do clima ameno de Oeiras, seja em momentos de descontração junto à piscina ou em animados churrascos com amigos e familiares.
Existe uma garagem box, bem como espaço exterior adicional para estacionamento de outras viaturas.
Com uma localização privilegiada tão perto da praia, esta casa é um verdadeiro tesouro à beira-mar. Desfrute da brisa do mar e das vistas deslumbrantes, enquanto vive o melhor que Oeiras tem para oferecer.
Situada numa zona residencial, mas perto de todo o tipo de serviços, esta magnifica propriedade fica localizado a uma curta distância da praia, da Marginal de Oeiras, Marina, Escola de St. Julian’s, nova SBE School of Business and Economics, estação ferroviária, bem como ótimos acessos ao centro de Lisboa.
Não perca a oportunidade de fazer desta casa o seu refúgio à beira-mar. Agende uma visita hoje mesmo e deixe-se encantar por tudo o que este imóvel exclusivo tem para oferecer.
VAI PRECISAR DE FINANCIAMENTO BANCÁRIO?
Se sim, qual a sua opção, Spread mais baixo ou prestação mais baixa?
Nem sempre um ’Spread mais baixo’ faz com que pague menos pelo seu empréstimo bancário.
Para além de acompanhamento profissional antes, durante e após a aquisição do seu futuro imóvel, também podemos ajudar a escolher a melhor solução de financiamento.
O nosso grupo está autorizado pelo Banco de Portugal, através da empresa Versátilelenco (Intermediário de Crédito nº 4199), a prestar um serviço de consultadoria financeira, que lhe garante ter várias propostas de crédito devidamente explicadas, por forma a tomar uma decisão consciente e lucrativa.
Este serviço de Consultadoria Financeira, para si, é totalmente gratuito, considere-o como uma forma de boas-vindas a uma relação comercial que tudo iremos fazer para que seja longa e que a possa vir a recomendar aos seus amigos.
Esta encantadora propriedade oferece uma oportunidade única de viver o estilo de vida à beira-mar, com a paria apenas a 300 metros, sendo um verdadeiro oásis para quem procura conforto, espaço e proximidade com o mar.
Esta propriedade está inserida num lote de terreno de 1.560m2, que se divide em dois edifícios, sendo a moradia principal um T7 e um estúdio/casa de hospedes, um T2.
A moradia principal divide-se em três pisos.
Ao entrar no piso térreo, é recebido por uma atmosfera de elegância e tranquilidade, dispondo de uma enorme sala de estar, ideal para momentos de lazer e entretenimento e uma sala de refeições, perfeita para usufruir de jantares com família e amigos. Dispõe de um quarto suite, cozinha com copa e casa de banho de serviço.
No piso superior, pode encontrar uma master suite, com sala/closet e casa de banho, três quartos e uma casa de banho completa de apoio. Os quartos foram cuidadosamente projetados para proporcionar conforto e privacidade, com vista encantadora para os arredores.
A cave, com muita luz natural e acesso direto à piscina, é composta por uma ampla sala, onde pode dar asas à imaginação para a sua utilização, como sala de festas, de jogos, de cinema, estúdio musical ou, simplesmente, uma sala de lazer de apoio à piscina.
A moradia anexa é composta por uma sala de estar e de jantar com acesso ao jardim, cozinha com copa, um quarto, uma casa de banho completa e um closet. O sótão encontra-se em open space, com teto forrado a madeira e muita luz natural. O exterior dispõe de um espaço que pode ser utilizado como escritório, atelier ou arrumos, para armazenamento de itens sazonais ou equipamentos desportivos.
O destaque desta propriedade é, sem dúvida, a piscina privativa, onde pode desfrutar de dias ensolarados refrescantes ou simplesmente relaxar à beira da água. Os espaços ao ar livre oferecem oportunidades para desfrutar do clima ameno de Oeiras, seja em momentos de descontração junto à piscina ou em animados churrascos com amigos e familiares.
Existe uma garagem box, bem como espaço exterior adicional para estacionamento de outras viaturas.
Com uma localização privilegiada tão perto da praia, esta casa é um verdadeiro tesouro à beira-mar. Desfrute da brisa do mar e das vistas deslumbrantes, enquanto vive o melhor que Oeiras tem para oferecer.
Situada numa zona residencial, mas perto de todo o tipo de serviços, esta magnifica propriedade fica localizado a uma curta distância da praia, da Marginal de Oeiras, Marina, Escola de St. Julian’s, nova SBE School of Business and Economics, estação ferroviária, bem como ótimos acessos ao centro de Lisboa.
Não perca a oportunidade de fazer desta casa o seu refúgio à beira-mar. Agende uma visita hoje mesmo e deixe-se encantar por tudo o que este imóvel exclusivo tem para oferecer.
VAI PRECISAR DE FINANCIAMENTO BANCÁRIO?
Se sim, qual a sua opção, Spread mais baixo ou prestação mais baixa?
Nem sempre um ’Spread mais baixo’ faz com que pague menos pelo seu empréstimo bancário.
Para além de acompanhamento profissional antes, durante e após a aquisição do seu futuro imóvel, também podemos ajudar a escolher a melhor solução de financiamento.
O nosso grupo está autorizado pelo Banco de Portugal, através da empresa Versátilelenco (Intermediário de Crédito nº 4199), a prestar um serviço de consultadoria financeira, que lhe garante ter várias propostas de crédito devidamente explicadas, por forma a tomar uma decisão consciente e lucrativa.
Este serviço de Consultadoria Financeira, para si, é totalmente gratuito, considere-o como uma forma de boas-vindas a uma relação comercial que tudo iremos fazer para que seja longa e que a possa vir a recomendar aos seus amigos.
Contact
See Phone
House 15 Bedrooms
Alto do Lagoal (Paço de Arcos), Oeiras e São Julião da Barra, Paço de Arcos e Caxias, Distrito de Lisboa
For refurbishment · 1,555m²
With Garage
buy
7.500.000 €
In Alto do Lagoal, next to Quinta de São Miguel dos Arcos and with a breathtaking view of the River and the Sea, we present this villa for total recovery.
Divided into 3 floors, all with sea views, this house was, until recently, the headquarters of several companies.
In addition to the main unit, which still retains some traces of a family home, buildings were developed that gave it an office character, but always preserving the large balconies and light openings overlooking the mouth of the Tagus.
The house, in addition to a large garden area, has a garage.
Given its location and geographical location, being on a plot with a slope so we can maximize exposure to the south-west and the sea, this plot of land can be ideal for the development of a small residential project.
Oeiras was a city created in 1759, 260 years ago, and had as the 1st Count of Oeiras, the Marquês de Pombal, prime minister of the government and an important character both for the history of the country and for that of Lisbon.
To this day, the Marquês de Pombal Palace is one of the city’s attractions.
With only 45km² spread over 5 parishes, Oeiras has a high population density.
The city is home to more than 173 thousand inhabitants, due to its geographical location, Oeiras is located halfway between the capital Lisbon and Cascais.
In addition, it borders the famous Lisbon neighborhood of Belém.
Oeiras is just 21km from Lisbon airport and 19km from the capital.
Served by various means of transport, the most common way to reach the center of Lisbon in less than 20 minutes is the train.
Oeiras is one of the best municipalities in the Lisbon metropolitan area to live, study and visit.
Divided into 3 floors, all with sea views, this house was, until recently, the headquarters of several companies.
In addition to the main unit, which still retains some traces of a family home, buildings were developed that gave it an office character, but always preserving the large balconies and light openings overlooking the mouth of the Tagus.
The house, in addition to a large garden area, has a garage.
Given its location and geographical location, being on a plot with a slope so we can maximize exposure to the south-west and the sea, this plot of land can be ideal for the development of a small residential project.
Oeiras was a city created in 1759, 260 years ago, and had as the 1st Count of Oeiras, the Marquês de Pombal, prime minister of the government and an important character both for the history of the country and for that of Lisbon.
To this day, the Marquês de Pombal Palace is one of the city’s attractions.
With only 45km² spread over 5 parishes, Oeiras has a high population density.
The city is home to more than 173 thousand inhabitants, due to its geographical location, Oeiras is located halfway between the capital Lisbon and Cascais.
In addition, it borders the famous Lisbon neighborhood of Belém.
Oeiras is just 21km from Lisbon airport and 19km from the capital.
Served by various means of transport, the most common way to reach the center of Lisbon in less than 20 minutes is the train.
Oeiras is one of the best municipalities in the Lisbon metropolitan area to live, study and visit.
Contact
House 6 Bedrooms Triplex
Algés, Linda-a-Velha e Cruz Quebrada-Dafundo, Oeiras, Distrito de Lisboa
Used · 300m²
With Garage
buy
1.400.000 €
Moradia unifamiliar com 3 pisos, situada numa praceta, em zona muito calma de Linda a Velha. No piso 1, existem 5 quartos um dos quais é suite e mais um Wc completo. Todas as divisões têm janelas para o exterior. No piso principal - o rés do chão - existe uma sala de jantar ligada à sala de estar, uma sala utilizada como escritório, um wc social e uma cozinha com marquise com ligação ao exterior. No piso inferior, existe uma grande sala de brinquedos, uma garagem, uma despensa, um quarto, um Wc completo e uma zona de lavandaria, com acesso direto ao jardim. Todas as divisões têm janela para o exterior. A garagem com porta elétrica tem capacidade para 2 carros. No acesso à garagem existe um espaço coberto para mais 2 carros. O portão do quintal é elétrico. Na parte principal do jardim existiu uma piscina 8*3 mts atualmente desativada. Nesta zona existe um poço com água que, antigamente permitia encher a piscina. Noutra zona do jardim existia um canil e uma capoeira para criação de animais. Toda a casa está rodeada por um jardim com árvores e canteiros. A casa possui ainda um sótão, que poderá ser aproveitado, tendo o telhado sido todo substituído há cerca de 15 anos.
Contact
See Phone
Detached House 9 Bedrooms
Carnaxide e Queijas, Oeiras, Distrito de Lisboa
Used · 256m²
With Garage
buy
1.300.000 €
This three-story, 8 bedroom residence has been designed to ensure the privacy of its occupants. With four facades, it stands out for its potential to create a bright and welcoming environment, while the surrounding garden not only enhances the beauty but also shields the interior spaces.
Spread over three floors - ground floor, first floor, and attic - the property, complete with a garage, garden, and terrace, offers vast and versatile potential.
On the ground floor, the social area, connected to the garden through two distinct entrances, features an entrance hall, a spacious kitchen, a fireplace-equipped living/dining room, a social bathroom, and two versatile areas, ideal for an office, dining room, guest room, or storage.
On the first floor, the private area of the house has four bedrooms and two bathrooms, including a suite. With orientations to the east and west, two bedrooms provide access to balconies and the spacious terrace, bathed in sunlight throughout the day.
The attic, the last floor of this residence, function as an independent apartment with a living room or leisure space, kitchen and two bedrooms, served by a bathroom. Isolated from the rest of the house, this space proves ideal for those working from home or for children’s playtime.
Located in a secluded and peaceful residential area in Carnaxide, surrounded by nature and close to a stream, the residence benefits from convenient access to public transportation nearby and excellent road connections. This sanctuary is perfect for enjoying comfort and serenity while maintaining proximity to the center of Lisbon and the beaches of Oeiras, just over 15 minutes away.
Carnaxide is one of the oldest documented lands in Portugal. It was an old parish in the municipality of Oeiras.
The name Carnaxide may be a designation derived from the Arabic word ’carna-axide’, which means ’heap of red earth’, and which consequently indicates that Carnaxid was already inhabited at the time of the Muslim invasion. But the word can also derive from the Celtic term ’carne-achad’, which means ’land of loose stones’ ’. None of the theories is proven, however they serve to confirm the existence of a population in this locality at the same time as the presence of Arabs and Celts in the ’Iberian Peninsula’.
Spread over three floors - ground floor, first floor, and attic - the property, complete with a garage, garden, and terrace, offers vast and versatile potential.
On the ground floor, the social area, connected to the garden through two distinct entrances, features an entrance hall, a spacious kitchen, a fireplace-equipped living/dining room, a social bathroom, and two versatile areas, ideal for an office, dining room, guest room, or storage.
On the first floor, the private area of the house has four bedrooms and two bathrooms, including a suite. With orientations to the east and west, two bedrooms provide access to balconies and the spacious terrace, bathed in sunlight throughout the day.
The attic, the last floor of this residence, function as an independent apartment with a living room or leisure space, kitchen and two bedrooms, served by a bathroom. Isolated from the rest of the house, this space proves ideal for those working from home or for children’s playtime.
Located in a secluded and peaceful residential area in Carnaxide, surrounded by nature and close to a stream, the residence benefits from convenient access to public transportation nearby and excellent road connections. This sanctuary is perfect for enjoying comfort and serenity while maintaining proximity to the center of Lisbon and the beaches of Oeiras, just over 15 minutes away.
Carnaxide is one of the oldest documented lands in Portugal. It was an old parish in the municipality of Oeiras.
The name Carnaxide may be a designation derived from the Arabic word ’carna-axide’, which means ’heap of red earth’, and which consequently indicates that Carnaxid was already inhabited at the time of the Muslim invasion. But the word can also derive from the Celtic term ’carne-achad’, which means ’land of loose stones’ ’. None of the theories is proven, however they serve to confirm the existence of a population in this locality at the same time as the presence of Arabs and Celts in the ’Iberian Peninsula’.
Contact
See Phone
House 37 Bedrooms
Paço de Arcos, Oeiras e São Julião da Barra, Paço de Arcos e Caxias, Distrito de Lisboa
Used · 1,379m²
With Garage
buy
12.000.000 €
Palace in Paço Arcos, Oeiras with 37 rooms and 3wcs with patio for several cars. Located on the seafront, this mansion dates from the nineteenth century and was built in 1860 under the direction of the Architect Cinatti of Siena. It was the residence of His Royal Highness, King D. Fernando II. At this moment the property belongs to the heirs of His Royal Highness el Rey D. João I and D. Filipa de Lancastre, Queen of Portugal and is heritage protected by the environmental safeguard plan and built heritage of the Municipality of Oeiras. Quinta do Relógio has a Neoclassical language and atmosphere, present in the sumptuousness of the ornamentation of the buildings, surrounded by an immense and dense vegetation, from which several species of trees stand out for their configuration and antiquity such as the Araucaria, the Plane Trees and the Dracaenas.
Overlooking the Tagus River and the Atlantic Ocean, the Quinta has approximately 150 meters of facing the sea, being located at a distance of about 30/40 meters from the Ocean (first line of sea with full view) is currently composed of a Palace, a Staff House, 4 Garages, a Cavalry for 6 horses and a Clock Tower, having in total about 40 divisions.
The entire property is walled, is currently self-sufficient in water and has built an aqueduct for rainwater that passes under the Marginal Road and goes to the sea.
The outdoor spaces feature different terrain levels arranged around a courtyard where garages, stables and service accommodation are located. The main building is arranged in two plans with traces of palatial proportions and singular elements such as the symmetry of the plants, the sequence of spaces formed by porch, entrance hall and staircase illuminated by skylight Three rooms with sea view and direct access to the garden.
The property needs some improvements in the amount of € 500,000.00 (approximate) but has a unique potential.
REAL ESTATE PRIOR TO 1931 - DISPENSES ENERGY CERTIFICATE.
THERE IS NO PAYMENT OF IMT IN THE AMOUNT OF 6.5% NOR IMI (ANNUAL TAX ON REAL ESTATE) given the property in question.
For more information contact our Cascais Shop
Overlooking the Tagus River and the Atlantic Ocean, the Quinta has approximately 150 meters of facing the sea, being located at a distance of about 30/40 meters from the Ocean (first line of sea with full view) is currently composed of a Palace, a Staff House, 4 Garages, a Cavalry for 6 horses and a Clock Tower, having in total about 40 divisions.
The entire property is walled, is currently self-sufficient in water and has built an aqueduct for rainwater that passes under the Marginal Road and goes to the sea.
The outdoor spaces feature different terrain levels arranged around a courtyard where garages, stables and service accommodation are located. The main building is arranged in two plans with traces of palatial proportions and singular elements such as the symmetry of the plants, the sequence of spaces formed by porch, entrance hall and staircase illuminated by skylight Three rooms with sea view and direct access to the garden.
The property needs some improvements in the amount of € 500,000.00 (approximate) but has a unique potential.
REAL ESTATE PRIOR TO 1931 - DISPENSES ENERGY CERTIFICATE.
THERE IS NO PAYMENT OF IMT IN THE AMOUNT OF 6.5% NOR IMI (ANNUAL TAX ON REAL ESTATE) given the property in question.
For more information contact our Cascais Shop
Contact
See Phone
See more Properties for Sale, Houses in Oeiras
Bedrooms
Zones
Can’t find the property you’re looking for?
click here and leave us your request
, or also search in
https://kamicasa.pt
