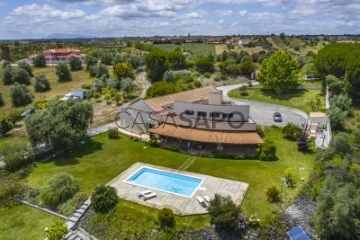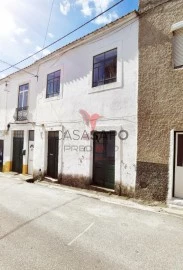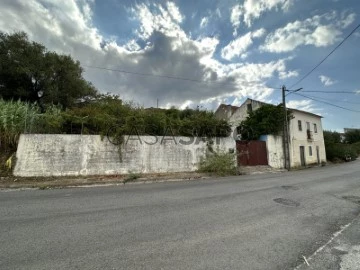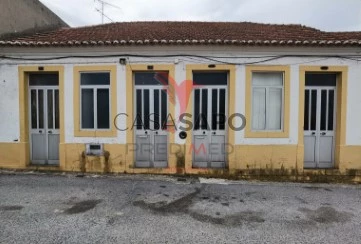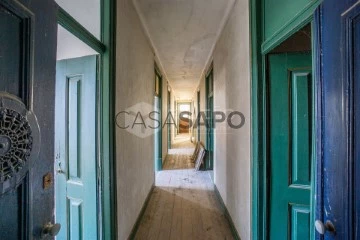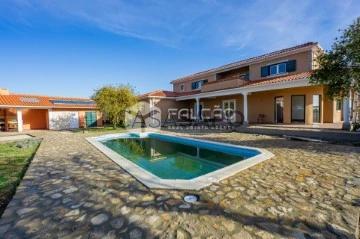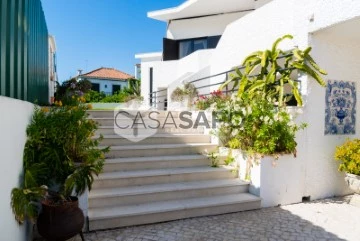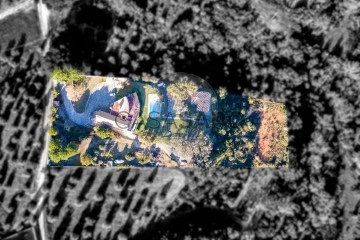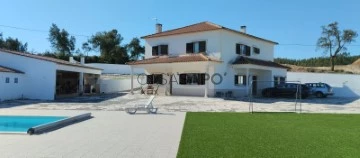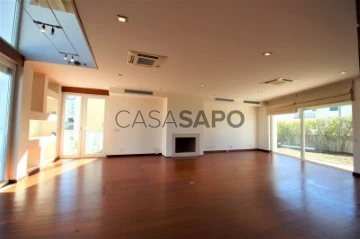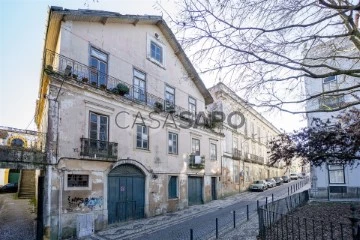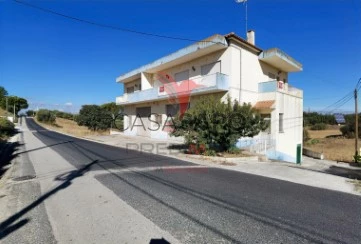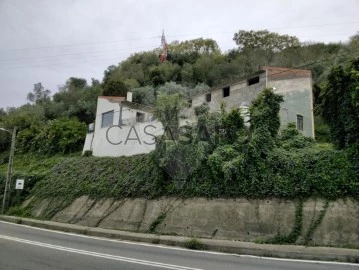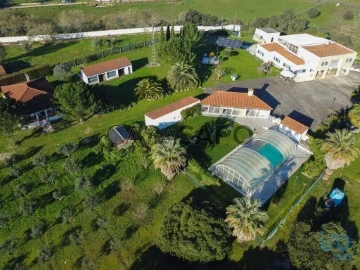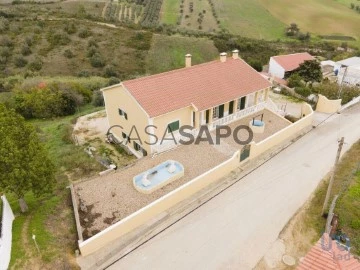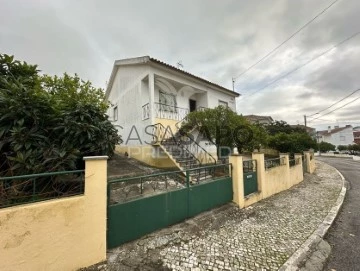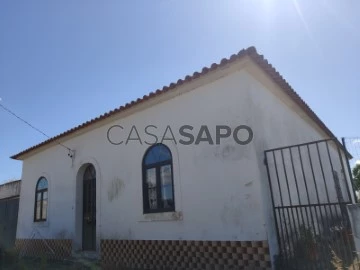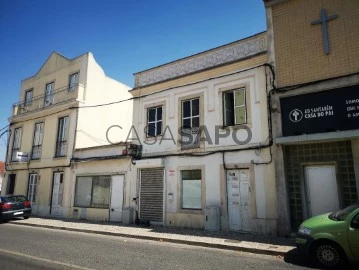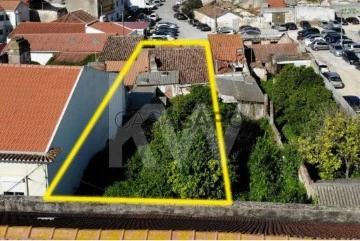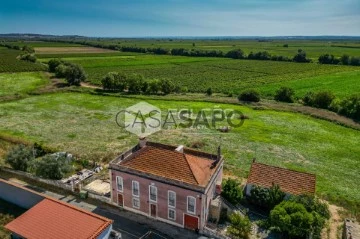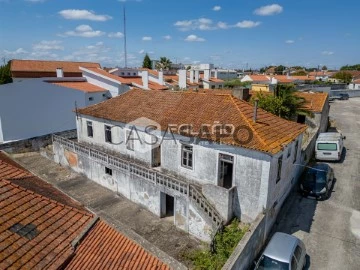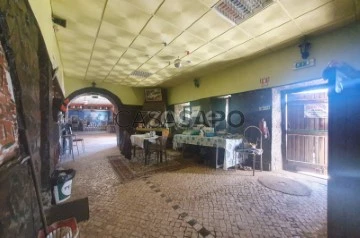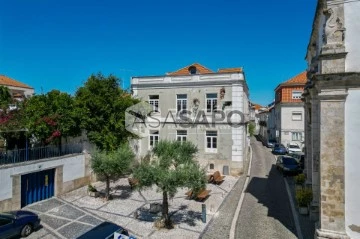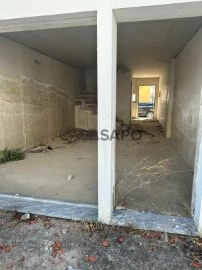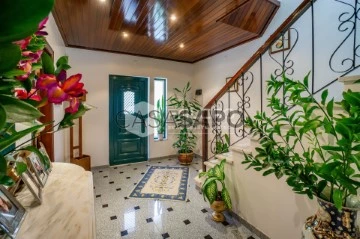Saiba aqui quanto pode pedir
30 Properties for Sale, Houses 6 or more Bedrooms in Santarém
Map
Order by
Relevance
House 7 Bedrooms
Abitureiras, Santarém, Distrito de Santarém
Used · 786m²
buy
1.350.000 €
Fabulous contemporary villa and guest house in the countryside, in Santarém, only 1 hour from Lisbon. Maximum comfort and elegance in the greatest tranquility.
Main House- 540 m2 of built area under a contemporary architectural project. Very well sheltered and integrated into the land, it has the ideal solar orientation. The high level of comfort and a low maintenance cost are ensured by the solid construction, a careful selection of materials, and the equipment used.
2 reception rooms with fireplace.
Porch with various spacious living and dining areas
3 suites
Office/room
Kitchen
Outdoor grill kitchen
Laundry
GarageTechnical area
Lumberjack and Engine Room
Independent Guest House, 250 m2 with:
living room with fireplace
playroom
garden porch
3 suites
fully equipped kitchen
Main House- 540 m2 of built area under a contemporary architectural project. Very well sheltered and integrated into the land, it has the ideal solar orientation. The high level of comfort and a low maintenance cost are ensured by the solid construction, a careful selection of materials, and the equipment used.
2 reception rooms with fireplace.
Porch with various spacious living and dining areas
3 suites
Office/room
Kitchen
Outdoor grill kitchen
Laundry
GarageTechnical area
Lumberjack and Engine Room
Independent Guest House, 250 m2 with:
living room with fireplace
playroom
garden porch
3 suites
fully equipped kitchen
Contact
See Phone
Town House 6 Bedrooms
Pernes, Santarém, Distrito de Santarém
Used · 150m²
buy
32.500 €
MORADIAS T6 À VENDA PARA RESTAURAR / PERNES / SANTARÉM
Adquirir um imóvel a bom preço e transformá-lo ao seu gosto está nos seus sonhos?
Então, venha conhecer esta excelente oportunidade!
Moradia r/c e primeiro andar de tipologia T6 para restaurar, no r/c é composta por 3 quartos, um wc, cozinha, sala com lareira e arrecadação, no primeiro andar é composta por 3 quartos, um wc, hall, 2 cozinhas, sala, dispensa e 2 terraços, localizada no centro da Vila de Pernes com bons acessos, excelente exposição solar, inserida num lote de terreno de 300m2
A Vila de Pernes pertence ao concelho de Santarém, fica situada a 18 km da cidade de Santarém, a 20 minutos das autoestradas A1, A15, A13, A23 e com o Santuário de Fátima a apenas 30 minutos e a praia fluvial dos Olhos de Água a 15 minutos, apresentamos lhe esta simpática moradia .
Pode ser a moradia dos seus sonhos, podendo ter contacto direto com a natureza!
Aproveite esta EXCELENTE oportunidade. Fale comigo e marque já a sua visita !!
Adquirir um imóvel a bom preço e transformá-lo ao seu gosto está nos seus sonhos?
Então, venha conhecer esta excelente oportunidade!
Moradia r/c e primeiro andar de tipologia T6 para restaurar, no r/c é composta por 3 quartos, um wc, cozinha, sala com lareira e arrecadação, no primeiro andar é composta por 3 quartos, um wc, hall, 2 cozinhas, sala, dispensa e 2 terraços, localizada no centro da Vila de Pernes com bons acessos, excelente exposição solar, inserida num lote de terreno de 300m2
A Vila de Pernes pertence ao concelho de Santarém, fica situada a 18 km da cidade de Santarém, a 20 minutos das autoestradas A1, A15, A13, A23 e com o Santuário de Fátima a apenas 30 minutos e a praia fluvial dos Olhos de Água a 15 minutos, apresentamos lhe esta simpática moradia .
Pode ser a moradia dos seus sonhos, podendo ter contacto direto com a natureza!
Aproveite esta EXCELENTE oportunidade. Fale comigo e marque já a sua visita !!
Contact
See Phone
House 6 Bedrooms Duplex
Arneiro das Milhariças, Santarém, Distrito de Santarém
Used · 194m²
buy
95.000 €
Localizada numa vila pacata a escassos minutos da cidade de Santarém e do acesso à auto estrada. Moradia inserida num lote de terreno com área de 480m² e com área de construção 194m². Moradia de rés do chão e 1º andar, com 4 divisões no 1º andar e 3 divisões no rés do chão. É composta dependência com 50m² , forno a lenha e logradouro com 358m².
Located in a quiet village just a few minutes from the city of Santarém and access to the highway. House set in a plot of land with an area of 480m² and a construction area of 194m². House with ground floor and 1st floor, with 4 rooms on the 1st floor and 3 rooms on the ground floor. It has a 50m² outbuilding, a wood-burning oven and a 358m² patio.
Book a viewing with us.
Located in a quiet village just a few minutes from the city of Santarém and access to the highway. House set in a plot of land with an area of 480m² and a construction area of 194m². House with ground floor and 1st floor, with 4 rooms on the 1st floor and 3 rooms on the ground floor. It has a 50m² outbuilding, a wood-burning oven and a 358m² patio.
Book a viewing with us.
Contact
See Phone
Town House 6 Bedrooms
Amiais de Baixo, Santarém, Distrito de Santarém
Used · 165m²
buy
85.000 €
Ótima oportunidade de investimento.
Bem-vindo ao seu próprio paraíso, onde o conforto e a serenidade se encontram.
Estas moradias independentes de dois pisos, mantidas em estado imaculado, é um tesouro escondido, está a poucos minutos da praia fluvial dos Olhos de Água.
Magníficas duas Moradias T3 para remodelar e modernizar para habitação própria ou para uma ótima oportunidade de rentabilidade de turismo rural de dois pisos, inserido num lote de terreno com uma área de 176,00m2 situada na encantadora Vila de Amiais de Baixo.
Estas Moradias de construção robusta, destaca-se das demais construções pela sua dimensão, orientação solar e espaço exterior, possuindo ainda uma excelente área útil, com divisões amplas e bastante luz natural, uma vista desafogada sobre o vale, e encontra-se em estado perfeitamente habitável, necessitando eventualmente de atualização ou modernização do seu interior.
A parte habitacional e composta por:
Piso superior com grande corredor de circulação, duas cozinhas, duas salas, duas dispensas, seis quartos, dois WC de utilização geral e garagem.
No piso inferior, encontramos várias divisões, várias arrecadações e duas garagens Nota as Moradias podem ser vendidas em separado!
Os acessos são bons, e possui uma excelente exposição solar, virado a Norte sobre a natureza envolvente e sobre a localidade de Amiais de Baixo.
Possuiu uma vista desafogada sobre a bonita aldeia de Amiais de Baixo .
Amiais de Baixo é uma aldeia típica ribatejana, onde pode encontrar alguns elementos culturais, diversão para as crianças e locais de convívio.
Fantástica oportunidade de negócio, sendo que a moradia fica com o Santuário de Fátima a apenas 30 minutos e a praia fluvial dos Olhos de Água a 5 minutos e a 27km da cidade Santarém onde pode encontrar todo o tipo de comércio e serviços e acessos à várias autoestradas A1, A15, A13, A23 e a cerca de 50 minutos de Lisboa , podendo ter contacto direto com a natureza!
Aproveite esta EXCELENTE oportunidade. Fale comigo e marque já a sua visita !!
A sua felicidade à distância de um telefonema!
Bem-vindo ao seu próprio paraíso, onde o conforto e a serenidade se encontram.
Estas moradias independentes de dois pisos, mantidas em estado imaculado, é um tesouro escondido, está a poucos minutos da praia fluvial dos Olhos de Água.
Magníficas duas Moradias T3 para remodelar e modernizar para habitação própria ou para uma ótima oportunidade de rentabilidade de turismo rural de dois pisos, inserido num lote de terreno com uma área de 176,00m2 situada na encantadora Vila de Amiais de Baixo.
Estas Moradias de construção robusta, destaca-se das demais construções pela sua dimensão, orientação solar e espaço exterior, possuindo ainda uma excelente área útil, com divisões amplas e bastante luz natural, uma vista desafogada sobre o vale, e encontra-se em estado perfeitamente habitável, necessitando eventualmente de atualização ou modernização do seu interior.
A parte habitacional e composta por:
Piso superior com grande corredor de circulação, duas cozinhas, duas salas, duas dispensas, seis quartos, dois WC de utilização geral e garagem.
No piso inferior, encontramos várias divisões, várias arrecadações e duas garagens Nota as Moradias podem ser vendidas em separado!
Os acessos são bons, e possui uma excelente exposição solar, virado a Norte sobre a natureza envolvente e sobre a localidade de Amiais de Baixo.
Possuiu uma vista desafogada sobre a bonita aldeia de Amiais de Baixo .
Amiais de Baixo é uma aldeia típica ribatejana, onde pode encontrar alguns elementos culturais, diversão para as crianças e locais de convívio.
Fantástica oportunidade de negócio, sendo que a moradia fica com o Santuário de Fátima a apenas 30 minutos e a praia fluvial dos Olhos de Água a 5 minutos e a 27km da cidade Santarém onde pode encontrar todo o tipo de comércio e serviços e acessos à várias autoestradas A1, A15, A13, A23 e a cerca de 50 minutos de Lisboa , podendo ter contacto direto com a natureza!
Aproveite esta EXCELENTE oportunidade. Fale comigo e marque já a sua visita !!
A sua felicidade à distância de um telefonema!
Contact
See Phone
Chalet 6 Bedrooms
Cidade de Santarém, Distrito de Santarém
For refurbishment · 477m²
buy
350.000 €
Historic Building with Approved Project for 10 Tourist Apartments!
Be the visionary who will transform this magnificent building, steeped in charm and history, into the next icon of the Historic Center of Santarém! With an ongoing project for 10 tourist apartments of different types, this is the investment that will make a difference.
Building Features:
Historic Charm: This building, with a unique charm, is an architectural jewel that awaits restoration to regain all of its original grandeur.
Spacious Distribution: Spread over 3 floors, the ground floor features a generous garage, while the 1st and 2nd floors offer a total of 352,000 m² to accommodate future apartments. The attic, measuring 85,000 m², is an additional opportunity for expansion.
Charming Outdoor Spaces: Enjoy the terrace, balcony and a small indoor patio, perfect for relaxing moments and outdoor gatherings.
Privileged Location:
Historic Center of Santarém: Located in the heart of the historic center, this building offers immediate access to the city’s most important and emblematic shopping streets. Explore the cultural and architectural richness of this area on foot, breathing in the city’s authenticity.
Commerce and Services at the Doorstep: The surrounding area is a true oasis of commerce and services, with supermarkets, restaurants, bakeries, banks, post office, schools, veterinarian, daycare center and gym within a short walk.
Investment with ongoing project:
Innovative Project: Discover the potential of this ongoing project for 10 T0, T1 and T2 tourist apartments. A unique opportunity to create modern spaces in harmony with the surrounding history.
Schedule a Visit: To learn details and explore the potential of this charming building, contact us and schedule your visit now! Be part of the revitalization of this unique space in Santarém.
Don’t miss this unique investment opportunity! Come make history in this enchanted part of the Historic Center of Santarém.
Why you should choose Falcão Real Estate:
Choosing our agency means choosing excellence, trust and results. With a dedicated team, personalized service and an innovative approach, we are committed to making your real estate experience unique and successful. From the first contact to the realization of your dream, we are here to help you every step of the way. Choose quality, choose Falcão Real Estate!
Be the visionary who will transform this magnificent building, steeped in charm and history, into the next icon of the Historic Center of Santarém! With an ongoing project for 10 tourist apartments of different types, this is the investment that will make a difference.
Building Features:
Historic Charm: This building, with a unique charm, is an architectural jewel that awaits restoration to regain all of its original grandeur.
Spacious Distribution: Spread over 3 floors, the ground floor features a generous garage, while the 1st and 2nd floors offer a total of 352,000 m² to accommodate future apartments. The attic, measuring 85,000 m², is an additional opportunity for expansion.
Charming Outdoor Spaces: Enjoy the terrace, balcony and a small indoor patio, perfect for relaxing moments and outdoor gatherings.
Privileged Location:
Historic Center of Santarém: Located in the heart of the historic center, this building offers immediate access to the city’s most important and emblematic shopping streets. Explore the cultural and architectural richness of this area on foot, breathing in the city’s authenticity.
Commerce and Services at the Doorstep: The surrounding area is a true oasis of commerce and services, with supermarkets, restaurants, bakeries, banks, post office, schools, veterinarian, daycare center and gym within a short walk.
Investment with ongoing project:
Innovative Project: Discover the potential of this ongoing project for 10 T0, T1 and T2 tourist apartments. A unique opportunity to create modern spaces in harmony with the surrounding history.
Schedule a Visit: To learn details and explore the potential of this charming building, contact us and schedule your visit now! Be part of the revitalization of this unique space in Santarém.
Don’t miss this unique investment opportunity! Come make history in this enchanted part of the Historic Center of Santarém.
Why you should choose Falcão Real Estate:
Choosing our agency means choosing excellence, trust and results. With a dedicated team, personalized service and an innovative approach, we are committed to making your real estate experience unique and successful. From the first contact to the realization of your dream, we are here to help you every step of the way. Choose quality, choose Falcão Real Estate!
Contact
See Phone
Detached House 8 Bedrooms
Abitureiras, Santarém, Distrito de Santarém
Refurbished · 445m²
With Swimming Pool
buy
980.000 €
Feel Rurality in Urbanity in a magnificent Villa
40 minutes from Lisbon and its airport, 10 minutes from Santarém capital of the Gothic, and the beautiful Ribatejo, about 35 minutes from the pleasant beaches of the west - Peniche and its Super Tubos, Foz do Arelho, São Martinho do Porto and its bay, Nazaré and its harbor and marina. This villa located in a quiet location offers stunning views over Campina Ribatejana and the mountains of Serra de Aires and Candeeiros, allowing you to rest your mind and body in an idyllic environment. Quality building located on a 14,000 m² plot with 6 suites, 2 bedrooms, dining room, living room with fireplace, reading room, fully equipped kitchen and guest house with 2 suites and kitchenette for a family and accommodation environment. Outside, the gardens and pool are surrounded by the surrounding landscape, where the beauty that is only visible to the eyes and smell, the smell of the earth and the mountains that allow us to rest, bring the tranquility and peace possible.
Access to the A1, A15, A23 motorways and the Northern Line Railway Station with trains running at all hours and a journey time to Estação do Oriente in Lisbon of around 35 to 40 minutes.
All social infrastructures such as Hospital, Pharmacies and nursing centers are 10 minutes away from the House.
Highlight the various Higher Schools that Santarém offers at the Academic level and its cultural and monumental diversity that it boasts as the Capital of Gothic
Santarém also has an aerodrome
Why you should choose Falcão Imobiliária:
Choosing our agency means choosing excellence, trust and results. With a dedicated team, personalized service and an innovative approach, we are committed to creating a unique and successful real estate experience for you. From the first contact to the realization of your dreams, we will help you at every stage of the process. Choose quality, choose Falcão Imóveis!
40 minutes from Lisbon and its airport, 10 minutes from Santarém capital of the Gothic, and the beautiful Ribatejo, about 35 minutes from the pleasant beaches of the west - Peniche and its Super Tubos, Foz do Arelho, São Martinho do Porto and its bay, Nazaré and its harbor and marina. This villa located in a quiet location offers stunning views over Campina Ribatejana and the mountains of Serra de Aires and Candeeiros, allowing you to rest your mind and body in an idyllic environment. Quality building located on a 14,000 m² plot with 6 suites, 2 bedrooms, dining room, living room with fireplace, reading room, fully equipped kitchen and guest house with 2 suites and kitchenette for a family and accommodation environment. Outside, the gardens and pool are surrounded by the surrounding landscape, where the beauty that is only visible to the eyes and smell, the smell of the earth and the mountains that allow us to rest, bring the tranquility and peace possible.
Access to the A1, A15, A23 motorways and the Northern Line Railway Station with trains running at all hours and a journey time to Estação do Oriente in Lisbon of around 35 to 40 minutes.
All social infrastructures such as Hospital, Pharmacies and nursing centers are 10 minutes away from the House.
Highlight the various Higher Schools that Santarém offers at the Academic level and its cultural and monumental diversity that it boasts as the Capital of Gothic
Santarém also has an aerodrome
Why you should choose Falcão Imobiliária:
Choosing our agency means choosing excellence, trust and results. With a dedicated team, personalized service and an innovative approach, we are committed to creating a unique and successful real estate experience for you. From the first contact to the realization of your dreams, we will help you at every stage of the process. Choose quality, choose Falcão Imóveis!
Contact
See Phone
Detached House 6 Bedrooms
Cidade de Santarém, Distrito de Santarém
Used · 313m²
With Garage
buy
750.000 €
Charming farm, at the gates of Santarém, with 2,900m2, where a T6 house is located, with 543.25m2 of gross construction area, located in Portela das Padeiras, in Santarém. The property consists of 3 floors, the first and second being at ground floor level, uneven. Ground floor: -Rustic kitchen, quite spacious, fully equipped and with a wood-burning oven. It has an access door to the outside patio. -Hall for gatherings, with wine cellar area -WC -Bedroom -Hall with access to the first floor, with built-in wardrobe in one of the walls First floor: -Kitchen with contemporary lines. Very spacious and fully equipped, with pantry area. There is a door leading to the outdoor patio at the back of the house, via stairs on a balcony, which semi-surrounds the property. -Pantry -Large lounge, lit by two doors, dining area and living area in a sunken circular area. On one of the walls there is a hand-painted stained glass window. The lounge has direct access to the kitchen, the hall leading to the main door of the house and the corridor to the private bedroom area. -Office -Suite Bedroom with built-in wardrobe -Bedroom -WC In the corridor of the private area we find two unexpected corners, which deserve special mention: an interior lake, topped by stained glass and an area for natural light over a small interior garden. Second floor: On this floor we find a study or leisure room, with access to a terrace, from where you can see the north of the city, and part of the neighboring towns. In this room, there is an access door to the attic, which is tall and follows the size of the house. The house has very generous areas that are rarely found in an urban context. There are frequent special corners, such as those already described, as well as hand-painted tiles that are visible, for example, in the huge patio at the back of the house. There, we found an annex, which serves as a laundry room. The entire outdoor area is very well cared for and maintained, with a huge swimming pool, in a fenced area, where there are support changing rooms and a leisure area, with barbecue. If we continue walking we will find an area of land with a well and several fruit trees. The water from the well is used for irrigation and the swimming pool. In front of the house there is a very large, well-kept garden space. The property is heated by mazut central heating and has solar panels, being naturally air-conditioned due to the thermal insulation used in its construction. This villa is, effectively, a property of excellence, both due to the quality of its construction and size and its strategic location, which allows it to be close to all commerce and services, but with enough distance to feel like you are in the countryside. A great opportunity to live with the quality and comfort of the city, without giving up the tranquility of the countryside. The perfect symbiosis!
Why you should choose Falcão Real Estate:
Choosing our agency means choosing excellence, trust and results. With a dedicated team, personalized service and an innovative approach, we are committed to making your real estate experience unique and successful. From the first contact to making your dream come true, we are here to help you every step of the way. Choose quality, choose Falcão Real Estate!
Why you should choose Falcão Real Estate:
Choosing our agency means choosing excellence, trust and results. With a dedicated team, personalized service and an innovative approach, we are committed to making your real estate experience unique and successful. From the first contact to making your dream come true, we are here to help you every step of the way. Choose quality, choose Falcão Real Estate!
Contact
See Phone
House 7 Bedrooms
Abitureiras, Santarém, Distrito de Santarém
Used · 392m²
buy
1.300.000 €
2 MORADIAS EM ABITUREIRAS - SANTARÉM
Esta propriedade engloba dois artigos, sendo um deles urbano e o outro misto.
Possui 2 imóveis: 1 Moradia T4 e outra Moradia T3
MORADIA PRINCIPAL - T4
Esta moradia com área útil de 310m2 foi desenhada por forma a tirar o maior partido da sua exposição solar, beneficiando assim de muita luz natural e otimizando o consumo energético.
É composta por Salão com Mezanino, Cozinha, 3 Suites, 1 Escritório, Casa de Banho Social e Jardim Interior
Caraterísticas comuns em todo o imóvel:
- Caixilharia em alumínio lacado com vidros duplos.
- Aquecimento central
- Tetos falsos com iluminação Led embutida
- Casas de banho revestidas e com pavimento em pedra.
- Aquecedor de toalhas em todas as casas de banho
- Porta blindada. Vídeo porteiro.
- Soleiras em pedra Moleanos 4cm.
- Domótica
- Detetor de incêndios
- Painéis solares para aquecimento de águas e energia
- Som ambiente
Garagem para 3 carros - 43,5m2
Lavandaria - 16,5m2
Descrição e Áreas do Imóvel:
Salão - 86m2
- Lareira revestida a pedra Moleanos com recuperador de calor
- Jardim Interior
- Pavimento em pedra Moleanos
Mezanino - 27,30m2
- Pavimento em soalho de madeira de pinho
Cozinha - 39m2
- Móveis da cozinha em melamina
- Bancada em pedra Moleanos
- Equipada com Placa a gás marca SMEG, Placa a gás marca SIEMENS, Exaustor Marca SMEG, Forno elétrico 90cm marca SIEMENS, Micro-ondas e Máquina de Café marca SIEMENS
- Pavimento em tijoleira
- 2 Despensas (1,55m2) e (1,66m2)
Suite Principal - 32m2
- 2 Roupeiros forrados a madeira de pinho maciça, com gavetas, prateleiras e suporte de calças também em madeira maciça. Suportes para gravatas e cintos
- Pavimento em soalho de madeira de pinho
- Acesso ao jardim e piscina
Casa de Banho - 14m2
- Completa. Banheira de hidromassagem
- Lavatório duplo
- Roupeiro para toalhas forrado a madeira de pinho maciça com prateleiras
- Janela
Suite 2 - 22m2
- Roupeiro forrado a madeira de pinho maciça com gavetas e prateleiras também em madeira maciça.
- Pavimento em soalho de madeira de pinho
Casa de Banho - 7m2
- Completa. Base de duche
- Janela
Suite 3 - 13,5m2
- Roupeiro com portas de correr
- Pavimento em soalho de madeira de pinho
Casa de Banho - 10m2
- Completa. Banheira
- Janela
Escritório - 15m2
- Pavimento em soalho de madeira de pinho
Anteroom - 7m2
- Roupeiro forrado a madeira de pinho maciça com gavetas e prateleiras também em madeira maciça
- Pavimento em soalho de madeira de pinho
Área de Circulação - 4m2
- Pavimento em soalho de madeira de pinho maciça
Hall de Entrada - 11,11m2
- Teto Falso com iluminação embutida
- Pavimento em pedra Moleanos
Área de Circulação - 8,5m2
- Pavimento em pedra Moleanos
- Acesso ao jardim interior
Casa de Banho Social - 4,5m2
- Lavatório duplo
MORADIA - T3 (HÓSPEDES / INVESTIMENTO)
Esta moradia com área de 126m2 permite que os convidados possam pernoitar com total privacidade.
Também com potencial para arrendamento de longa ou curta duração, uma vez que beneficia de entrada independente.
É composta por Sala e kitchenet, 2 Quartos, 1 Suite e Casa de Banho
Caraterísticas comuns em todo o imóvel:
- Caixilharia em alumínio lacado com vidros duplos.
- Tetos falsos com iluminação Led embutida
- Casas de banho revestidas e com pavimento em pastilha.
- 2 Termoacumuladores de 100Lts cada para aquecimento das águas (apartamento e balneário)
Descrição e Áreas do Imóvel:
Sala/Kitchenet - 28m2
- Lareira com recuperador de calor
- Cozinha equipada com placa de indução, Exaustor, Forno elétrico e Micro-ondas marca Bosch. Móveis em melamina
- Pavimento em soalho flutuante
Quarto - 14m2
- Roupeiro
- Pavimento em soalho flutuante
Quarto - 9m2
- Roupeiro
- Pavimento em soalho flutuante
Suite - 10m2
- Roupeiro
- Pavimento em soalho flutuante
Casa de Banho Suite - 4,25m2
- Completa. Base de duche
- Janela
Casa de Banho - 4,84m2
- Completa. Base de duche
Balneário - 7
- Janela
;ID RE/MAX: (telefone)
Esta propriedade engloba dois artigos, sendo um deles urbano e o outro misto.
Possui 2 imóveis: 1 Moradia T4 e outra Moradia T3
MORADIA PRINCIPAL - T4
Esta moradia com área útil de 310m2 foi desenhada por forma a tirar o maior partido da sua exposição solar, beneficiando assim de muita luz natural e otimizando o consumo energético.
É composta por Salão com Mezanino, Cozinha, 3 Suites, 1 Escritório, Casa de Banho Social e Jardim Interior
Caraterísticas comuns em todo o imóvel:
- Caixilharia em alumínio lacado com vidros duplos.
- Aquecimento central
- Tetos falsos com iluminação Led embutida
- Casas de banho revestidas e com pavimento em pedra.
- Aquecedor de toalhas em todas as casas de banho
- Porta blindada. Vídeo porteiro.
- Soleiras em pedra Moleanos 4cm.
- Domótica
- Detetor de incêndios
- Painéis solares para aquecimento de águas e energia
- Som ambiente
Garagem para 3 carros - 43,5m2
Lavandaria - 16,5m2
Descrição e Áreas do Imóvel:
Salão - 86m2
- Lareira revestida a pedra Moleanos com recuperador de calor
- Jardim Interior
- Pavimento em pedra Moleanos
Mezanino - 27,30m2
- Pavimento em soalho de madeira de pinho
Cozinha - 39m2
- Móveis da cozinha em melamina
- Bancada em pedra Moleanos
- Equipada com Placa a gás marca SMEG, Placa a gás marca SIEMENS, Exaustor Marca SMEG, Forno elétrico 90cm marca SIEMENS, Micro-ondas e Máquina de Café marca SIEMENS
- Pavimento em tijoleira
- 2 Despensas (1,55m2) e (1,66m2)
Suite Principal - 32m2
- 2 Roupeiros forrados a madeira de pinho maciça, com gavetas, prateleiras e suporte de calças também em madeira maciça. Suportes para gravatas e cintos
- Pavimento em soalho de madeira de pinho
- Acesso ao jardim e piscina
Casa de Banho - 14m2
- Completa. Banheira de hidromassagem
- Lavatório duplo
- Roupeiro para toalhas forrado a madeira de pinho maciça com prateleiras
- Janela
Suite 2 - 22m2
- Roupeiro forrado a madeira de pinho maciça com gavetas e prateleiras também em madeira maciça.
- Pavimento em soalho de madeira de pinho
Casa de Banho - 7m2
- Completa. Base de duche
- Janela
Suite 3 - 13,5m2
- Roupeiro com portas de correr
- Pavimento em soalho de madeira de pinho
Casa de Banho - 10m2
- Completa. Banheira
- Janela
Escritório - 15m2
- Pavimento em soalho de madeira de pinho
Anteroom - 7m2
- Roupeiro forrado a madeira de pinho maciça com gavetas e prateleiras também em madeira maciça
- Pavimento em soalho de madeira de pinho
Área de Circulação - 4m2
- Pavimento em soalho de madeira de pinho maciça
Hall de Entrada - 11,11m2
- Teto Falso com iluminação embutida
- Pavimento em pedra Moleanos
Área de Circulação - 8,5m2
- Pavimento em pedra Moleanos
- Acesso ao jardim interior
Casa de Banho Social - 4,5m2
- Lavatório duplo
MORADIA - T3 (HÓSPEDES / INVESTIMENTO)
Esta moradia com área de 126m2 permite que os convidados possam pernoitar com total privacidade.
Também com potencial para arrendamento de longa ou curta duração, uma vez que beneficia de entrada independente.
É composta por Sala e kitchenet, 2 Quartos, 1 Suite e Casa de Banho
Caraterísticas comuns em todo o imóvel:
- Caixilharia em alumínio lacado com vidros duplos.
- Tetos falsos com iluminação Led embutida
- Casas de banho revestidas e com pavimento em pastilha.
- 2 Termoacumuladores de 100Lts cada para aquecimento das águas (apartamento e balneário)
Descrição e Áreas do Imóvel:
Sala/Kitchenet - 28m2
- Lareira com recuperador de calor
- Cozinha equipada com placa de indução, Exaustor, Forno elétrico e Micro-ondas marca Bosch. Móveis em melamina
- Pavimento em soalho flutuante
Quarto - 14m2
- Roupeiro
- Pavimento em soalho flutuante
Quarto - 9m2
- Roupeiro
- Pavimento em soalho flutuante
Suite - 10m2
- Roupeiro
- Pavimento em soalho flutuante
Casa de Banho Suite - 4,25m2
- Completa. Base de duche
- Janela
Casa de Banho - 4,84m2
- Completa. Base de duche
Balneário - 7
- Janela
;ID RE/MAX: (telefone)
Contact
See Phone
Detached House 6 Bedrooms
Mosteiros, Alcanede, Santarém, Distrito de Santarém
Remodelled · 230m²
With Garage
buy
699.000 €
Come and meet this fantastic villa of Typology T6.
Located in Alcanede, with a completely unobstructed view over the Serra de Aires and Candeeiros with an excellent surrounding space to enjoy an outdoor life, close to nature.
This villa has an area of 230.2000 square meters and consists of:
- 6 Bedrooms (All with window to the outside)
- 4 Bathrooms.
- 1 Very large room.
- Built-in cabinets
- Central heating.
Exterior:
-Garden
-Collection.
-Garage
-Swimming pool
- Barbecue.
- Games Room..
- Land of 500 square meters.
The villa is from 2003, was recently all refurbished and has excellent conditions for Local Accommodation, including license for such.
Book your visit, and come see for yourself!!
Sonia Ferreira
Phone- + (phone hidden)
Email- (email hidden) .
......... Here Dreams are built!! .....................
Located in Alcanede, with a completely unobstructed view over the Serra de Aires and Candeeiros with an excellent surrounding space to enjoy an outdoor life, close to nature.
This villa has an area of 230.2000 square meters and consists of:
- 6 Bedrooms (All with window to the outside)
- 4 Bathrooms.
- 1 Very large room.
- Built-in cabinets
- Central heating.
Exterior:
-Garden
-Collection.
-Garage
-Swimming pool
- Barbecue.
- Games Room..
- Land of 500 square meters.
The villa is from 2003, was recently all refurbished and has excellent conditions for Local Accommodation, including license for such.
Book your visit, and come see for yourself!!
Sonia Ferreira
Phone- + (phone hidden)
Email- (email hidden) .
......... Here Dreams are built!! .....................
Contact
See Phone
House 6 Bedrooms Triplex
Sacapeito, Cidade de Santarém, Distrito de Santarém
Used · 421m²
With Garage
buy
925.000 €
Localizada em zona de excelência, muito sossegada e com excelente exposição solar. Com uma área de construção de 421m² e implementada num lote de terreno com área de 840m². Perto de vários serviços e comércio, facilidade de estacionamento e a 2 minutos do centro da cidade. Moradia composta por:
R/c - hall, sala com lareira, cozinha equipada com placa, forno, exaustor, micro-ondas, combinado e máquina de lavar loiça, suite com closet, roupeiro e casa de banho com janela, escada, terraço e janela panorâmica.
1º andar - mezanino, 3 suites com roupeiro (um com varanda) e casas de banho com janelas, 2 com poliban e outra com banheira;
Cave - despensa, casa de máquinas, lavandaria com tanque e armários, sala de jogos, casa de banho com poliban, sala/escritório e sala de jogos.
-Vistas panorâmicas para cidade e Serra D’Aire
-Piscina infinita com deque com vista panorâmica
-Calçada à portuguesa
-Eletrodomésticos marca KUPPERSBUSCH
-Painéis solares
-Cilindro a gasóleo com depósito de 3.000L
-Depósito água de reserva de 5.000L
-Rega automática
-Portões automáticos
-Alarme com detector de movimento infravermelhos
-Sistema ventilo-convetores para quente e frio
-Iluminação exterior nocturna
-Sistema domótica
-Estores elétricos
Located in an excellent area, very quiet and with excellent sun exposure. With a construction area of 421m² and implemented on a plot of land with an area of 840m². Close to various services and commerce, easy parking and 2 minutes from the city center. House consisting of:
Ground floor - hall, living room with fireplace, kitchen equipped with hob, oven, extractor fan, microwave, refrigerator and dishwasher, suite with closet, wardrobe and bathroom with window, staircase, terrace and panoramic window.
1st floor - mezzanine, 3 suites with wardrobes (one with balcony) and bathrooms with windows, 2 with showers and one with bathtub;
Basement - pantry, engine room, laundry room with tank and cabinets, games room, bathroom with shower, living room/office and games room.
-Panoramic views of the city and Serra D’Aire
-Infinity pool with deck with panoramic views
-Portuguese sidewalk
-KUPPERSBUSCH brand household appliances
-Solar panels
-Diesel cylinder with 3,000L tank
-5,000L reserve water tank
-Automatic watering
-Automatic gates
-Alarm with infrared motion detector
-Fan coil system for hot and cold
-Night outdoor lighting
-Home automation system
-Electric blinds
R/c - hall, sala com lareira, cozinha equipada com placa, forno, exaustor, micro-ondas, combinado e máquina de lavar loiça, suite com closet, roupeiro e casa de banho com janela, escada, terraço e janela panorâmica.
1º andar - mezanino, 3 suites com roupeiro (um com varanda) e casas de banho com janelas, 2 com poliban e outra com banheira;
Cave - despensa, casa de máquinas, lavandaria com tanque e armários, sala de jogos, casa de banho com poliban, sala/escritório e sala de jogos.
-Vistas panorâmicas para cidade e Serra D’Aire
-Piscina infinita com deque com vista panorâmica
-Calçada à portuguesa
-Eletrodomésticos marca KUPPERSBUSCH
-Painéis solares
-Cilindro a gasóleo com depósito de 3.000L
-Depósito água de reserva de 5.000L
-Rega automática
-Portões automáticos
-Alarme com detector de movimento infravermelhos
-Sistema ventilo-convetores para quente e frio
-Iluminação exterior nocturna
-Sistema domótica
-Estores elétricos
Located in an excellent area, very quiet and with excellent sun exposure. With a construction area of 421m² and implemented on a plot of land with an area of 840m². Close to various services and commerce, easy parking and 2 minutes from the city center. House consisting of:
Ground floor - hall, living room with fireplace, kitchen equipped with hob, oven, extractor fan, microwave, refrigerator and dishwasher, suite with closet, wardrobe and bathroom with window, staircase, terrace and panoramic window.
1st floor - mezzanine, 3 suites with wardrobes (one with balcony) and bathrooms with windows, 2 with showers and one with bathtub;
Basement - pantry, engine room, laundry room with tank and cabinets, games room, bathroom with shower, living room/office and games room.
-Panoramic views of the city and Serra D’Aire
-Infinity pool with deck with panoramic views
-Portuguese sidewalk
-KUPPERSBUSCH brand household appliances
-Solar panels
-Diesel cylinder with 3,000L tank
-5,000L reserve water tank
-Automatic watering
-Automatic gates
-Alarm with infrared motion detector
-Fan coil system for hot and cold
-Night outdoor lighting
-Home automation system
-Electric blinds
Contact
See Phone
Old House 6 Bedrooms
Cidade de Santarém, Distrito de Santarém
For refurbishment · 477m²
buy
350.000 €
Historic Building with Approved Project for 10 Tourist Apartments!
Be the visionary who will transform this magnificent building, steeped in charm and history, into the next icon of the Historic Center of Santarém! With an ongoing project for 10 tourist apartments of different types, this is the investment that will make a difference.
Building Features:
Historic Charm: This building, with a unique charm, is an architectural jewel that awaits restoration to regain all of its original grandeur.
Spacious Distribution: Spread over 3 floors, the ground floor features a generous garage, while the 1st and 2nd floors offer a total of 352,000 m² to accommodate future apartments. The attic, measuring 85,000 m², is an additional opportunity for expansion.
Charming Outdoor Spaces: Enjoy the terrace, balcony and a small indoor patio, perfect for relaxing moments and outdoor gatherings.
Privileged Location:
Historic Center of Santarém: Located in the heart of the historic center, this building offers immediate access to the city’s most important and emblematic shopping streets. Explore the cultural and architectural richness of this area on foot, breathing in the city’s authenticity.
Commerce and Services at the Doorstep: The surrounding area is a true oasis of commerce and services, with supermarkets, restaurants, bakeries, banks, post office, schools, veterinarian, daycare center and gym within a short walk.
Investment with ongoing project:
Innovative Project: Discover the potential of this ongoing project for 10 T0, T1 and T2 tourist apartments. A unique opportunity to create modern spaces in harmony with the surrounding history.
Schedule a Visit: To learn details and explore the potential of this charming building, contact us and schedule your visit now! Be part of the revitalization of this unique space in Santarém.
Don’t miss this unique investment opportunity! Come make history in this enchanted part of the Historic Center of Santarém.
Why you should choose Falcão Real Estate:
Choosing our agency means choosing excellence, trust and results. With a dedicated team, personalized service and an innovative approach, we are committed to making your real estate experience unique and successful. From the first contact to the realization of your dream, we are here to help you every step of the way. Choose quality, choose Falcão Real Estate!
Be the visionary who will transform this magnificent building, steeped in charm and history, into the next icon of the Historic Center of Santarém! With an ongoing project for 10 tourist apartments of different types, this is the investment that will make a difference.
Building Features:
Historic Charm: This building, with a unique charm, is an architectural jewel that awaits restoration to regain all of its original grandeur.
Spacious Distribution: Spread over 3 floors, the ground floor features a generous garage, while the 1st and 2nd floors offer a total of 352,000 m² to accommodate future apartments. The attic, measuring 85,000 m², is an additional opportunity for expansion.
Charming Outdoor Spaces: Enjoy the terrace, balcony and a small indoor patio, perfect for relaxing moments and outdoor gatherings.
Privileged Location:
Historic Center of Santarém: Located in the heart of the historic center, this building offers immediate access to the city’s most important and emblematic shopping streets. Explore the cultural and architectural richness of this area on foot, breathing in the city’s authenticity.
Commerce and Services at the Doorstep: The surrounding area is a true oasis of commerce and services, with supermarkets, restaurants, bakeries, banks, post office, schools, veterinarian, daycare center and gym within a short walk.
Investment with ongoing project:
Innovative Project: Discover the potential of this ongoing project for 10 T0, T1 and T2 tourist apartments. A unique opportunity to create modern spaces in harmony with the surrounding history.
Schedule a Visit: To learn details and explore the potential of this charming building, contact us and schedule your visit now! Be part of the revitalization of this unique space in Santarém.
Don’t miss this unique investment opportunity! Come make history in this enchanted part of the Historic Center of Santarém.
Why you should choose Falcão Real Estate:
Choosing our agency means choosing excellence, trust and results. With a dedicated team, personalized service and an innovative approach, we are committed to making your real estate experience unique and successful. From the first contact to the realization of your dream, we are here to help you every step of the way. Choose quality, choose Falcão Real Estate!
Contact
See Phone
House 7 Bedrooms
Azoia de Cima e Tremês, Santarém, Distrito de Santarém
Used · 848m²
buy
430.000 €
Se procura um empreendimento seguro ou investimento de futuro! O lugar perfeito para viver, nesta magnífica moradia, situa-se na Vila de Tremês, no Concelho de Santarém
A moradia é distribuída por 3 pisos, na cave encontramos uma tertúlia, no rés do chão um armazém todo amplo e garagem, no primeiro andar encontramos para habitação 2 apartamentos T2 e um apartamento T3
inserida num lote de terreno de 786,00 m2, e com uma área privativa de 848,00m2.
Pela manhã ouve-se o canto dos pássaros e ao final da tarde encante se com um espetacular por do sol.
Fica 15 km Santarém, e acesso a várias auto-estradas A1, A15, A13, onde pode encontrar vários tipos de serviços como por exemplo, supermercado, bombas de combustível, restaurante entre outros.
Pode ser a moradia dos seus sonhos, podendo ter contacto direto com a natureza!
Aproveite esta EXCELENTE oportunidade. Fale comigo e marque a sua visita !!
A sua felicidade à distância de um telefonema.
A moradia é distribuída por 3 pisos, na cave encontramos uma tertúlia, no rés do chão um armazém todo amplo e garagem, no primeiro andar encontramos para habitação 2 apartamentos T2 e um apartamento T3
inserida num lote de terreno de 786,00 m2, e com uma área privativa de 848,00m2.
Pela manhã ouve-se o canto dos pássaros e ao final da tarde encante se com um espetacular por do sol.
Fica 15 km Santarém, e acesso a várias auto-estradas A1, A15, A13, onde pode encontrar vários tipos de serviços como por exemplo, supermercado, bombas de combustível, restaurante entre outros.
Pode ser a moradia dos seus sonhos, podendo ter contacto direto com a natureza!
Aproveite esta EXCELENTE oportunidade. Fale comigo e marque a sua visita !!
A sua felicidade à distância de um telefonema.
Contact
See Phone
House 7 Bedrooms
Cidade de Santarém, Distrito de Santarém
Used · 160m²
buy
159.000 €
Moradia em fase de acabamentos com tipologia T7 em Santarém
Moradia de tipologia T7 em fase de acabamentos, estando reconstruída e ampliada, com as divisões em alvenaria rebocada, tendo uma área de implantação do edifício de 127 m2, distribuídos em r/c com 80 m2, anexo com 47 m2 e logradouro de 65 m2, mais uma habitação com área de implantação de 33 m2 e logradouro de 535 m2, estando atualmente ambas unidas, inserida em lote de terreno com 3880 m2, situado na encosta das Portas do Sol, junto à Ponte D. Luis I, na Calçada de São Tiago, esta moradia está virada para o Rio Tejo, ficando com vista para o mesmo em todas as divisões.
;ID RE/MAX: (telefone)
Moradia de tipologia T7 em fase de acabamentos, estando reconstruída e ampliada, com as divisões em alvenaria rebocada, tendo uma área de implantação do edifício de 127 m2, distribuídos em r/c com 80 m2, anexo com 47 m2 e logradouro de 65 m2, mais uma habitação com área de implantação de 33 m2 e logradouro de 535 m2, estando atualmente ambas unidas, inserida em lote de terreno com 3880 m2, situado na encosta das Portas do Sol, junto à Ponte D. Luis I, na Calçada de São Tiago, esta moradia está virada para o Rio Tejo, ficando com vista para o mesmo em todas as divisões.
;ID RE/MAX: (telefone)
Contact
See Phone
House 7 Bedrooms
Almoster, Santarém, Distrito de Santarém
Used · 384m²
buy
649.000 €
Spectacular Villa with a Fantastic open green view in the center of Portugal, in a very calm premium zone in Almoster.
Well-designed property with high quality materials. Situated in the middle of the countryside between Santarem and Caldas da Rainha. Spectacular place for somebody who wants peace, nature and well living. Or for the ones how want to work the land, 38.800 m2 of good land with a lot of trees, water well with a lot of water. Or if you are looking to create a local business with a rural project for truism for example. Have horses, and other animals. Here you will have infinite possibilities.
The main house has six rooms, a caretaker’s house, recreation area with barbecue and swimming pool, plus jacuzzi, engine room, and separate from the main house you will find the Tee house, good for as game room, library, or office, etc. On the upper floor of the main house there is a bedroom with a dressing room, bathroom, and a fully covered veranda with a breathtaking view of the countryside. In the end of the evening, you will enjoy a beautiful, amazing sunset. This balcony can be adapted to an upstairs living room, a gym, an office, or just a leisure area. The upstairs can be accessed by stairs or one chair elevator. The first floor consists of a living room with plenty of natural light and direct access to the main back garden, on the main floor you will find four bedrooms and 3 bathrooms, a fantastic fully equipped kitchen with a fireplace. The kitchen is open to the dining room where you can enjoy great meals with an old fashion style fireplace, In the kitchen you also have access to a pantry. On the lower floor is the garage with capacity for 3 to 4 cars and plenty of storage. On the same floor there is also a wine cellar and a room with a bathroom for the Butler or for the housemaid. Solar panels plus photovoltaics panels, air conditioning, central heating, the property is all fenced, Entrance video system, automatic gate entrance, all services available.
Another extra is the caretaker house available and fully equipped, and furnished, it has two bedrooms, bathroom, kitchen, living and dining room.
We have a beautiful, covered swimming pool with hot water, with a jacuzzi nearby. In the outside we find the leisure/barbecue area where you can receive your family members and friends to enjoy the excellent weather that summer provides in the Ribatejo area. In the summer you will have all day all summer.
You are about 40 minutes from the beach, 30/40 from Lisbon, 10 minutes from Santarem, 30 minutes from Caldas da Rainha. Schools, restaurants, and coffee shops are a few minutes away.
At IAD we share business with any consultant or estate agent. We promote properties on over two hundred national and international real estate portals.
If you are a professional in the sector and have a qualified buyer client, contact me, and schedule your visit.
I inform you that I am 100% available, by phone or e-mail, to give you any additional information about this property and to schedule a more detailed visit to it. In this period of deconfinement, we give preference to virtual visits, and later, a visit in person to the property can be made with the necessary measures and precautions. We speak English, Dutch, French, German, Spanish and Portuguese. We help our clients in the entire process, credits, documents, transfer of residence, etc. The good service and the happiness of our clients is our joy. We look forward to hearing from you.
#ref: 88442
Well-designed property with high quality materials. Situated in the middle of the countryside between Santarem and Caldas da Rainha. Spectacular place for somebody who wants peace, nature and well living. Or for the ones how want to work the land, 38.800 m2 of good land with a lot of trees, water well with a lot of water. Or if you are looking to create a local business with a rural project for truism for example. Have horses, and other animals. Here you will have infinite possibilities.
The main house has six rooms, a caretaker’s house, recreation area with barbecue and swimming pool, plus jacuzzi, engine room, and separate from the main house you will find the Tee house, good for as game room, library, or office, etc. On the upper floor of the main house there is a bedroom with a dressing room, bathroom, and a fully covered veranda with a breathtaking view of the countryside. In the end of the evening, you will enjoy a beautiful, amazing sunset. This balcony can be adapted to an upstairs living room, a gym, an office, or just a leisure area. The upstairs can be accessed by stairs or one chair elevator. The first floor consists of a living room with plenty of natural light and direct access to the main back garden, on the main floor you will find four bedrooms and 3 bathrooms, a fantastic fully equipped kitchen with a fireplace. The kitchen is open to the dining room where you can enjoy great meals with an old fashion style fireplace, In the kitchen you also have access to a pantry. On the lower floor is the garage with capacity for 3 to 4 cars and plenty of storage. On the same floor there is also a wine cellar and a room with a bathroom for the Butler or for the housemaid. Solar panels plus photovoltaics panels, air conditioning, central heating, the property is all fenced, Entrance video system, automatic gate entrance, all services available.
Another extra is the caretaker house available and fully equipped, and furnished, it has two bedrooms, bathroom, kitchen, living and dining room.
We have a beautiful, covered swimming pool with hot water, with a jacuzzi nearby. In the outside we find the leisure/barbecue area where you can receive your family members and friends to enjoy the excellent weather that summer provides in the Ribatejo area. In the summer you will have all day all summer.
You are about 40 minutes from the beach, 30/40 from Lisbon, 10 minutes from Santarem, 30 minutes from Caldas da Rainha. Schools, restaurants, and coffee shops are a few minutes away.
At IAD we share business with any consultant or estate agent. We promote properties on over two hundred national and international real estate portals.
If you are a professional in the sector and have a qualified buyer client, contact me, and schedule your visit.
I inform you that I am 100% available, by phone or e-mail, to give you any additional information about this property and to schedule a more detailed visit to it. In this period of deconfinement, we give preference to virtual visits, and later, a visit in person to the property can be made with the necessary measures and precautions. We speak English, Dutch, French, German, Spanish and Portuguese. We help our clients in the entire process, credits, documents, transfer of residence, etc. The good service and the happiness of our clients is our joy. We look forward to hearing from you.
#ref: 88442
Contact
See Phone
House 6 Bedrooms
Moçarria, Santarém, Distrito de Santarém
Used · 900m²
buy
430.000 €
Country property, with typical rusticity, harmoniously located on a hill, and with wonderful views over the floodplain, spread over almost 1 ha.
Consisting of house and land, in 4 articles, with the possibility of expanding the built surface by another 700 m², with the construction of an attached structure already beginning.
Property with walled and fenced useful area, covered verandas, electric gate and alarm system.
As it is a 2-storey house, and considering its layout, each of the floors can be used independently, using it as a double dwelling. With independent inputs and counters.
Construction with aesthetics and quality, conveyed by generous, welcoming and comfortable areas, with gas supply, pre-installation of central heating and aspiration and septic tank connected to the public sewage network.
In addition to the built-in wardrobes in most rooms, there is a hydromassage cabin in all bathrooms and a jacuzzi in the suite’s WC, in addition. Spot lighting on ceilings, interiors and exteriors. Several porches, pantries and storage areas.
In the remaining area, 1 well and 1 water reservoir coexist, along with multiple fruit trees and olive trees.
Located less than 10 minutes from the A1 access node and also close to shops and services.
The locality, known as ’The land where the old woman cried and the girl laughed’, is about 11 km from the city of Santarém (district capital; former province of Ribatejo and in the statistical region of Alentejo) and 20 km from Rio Maior. Located on the bank of the Vala de Calhariz stream, whose abundance of water was at the base of the initial settlement of Moçarria, and fertilized by the Porto stream, its lands were part of the royal heritage.
#ref: 102370
Consisting of house and land, in 4 articles, with the possibility of expanding the built surface by another 700 m², with the construction of an attached structure already beginning.
Property with walled and fenced useful area, covered verandas, electric gate and alarm system.
As it is a 2-storey house, and considering its layout, each of the floors can be used independently, using it as a double dwelling. With independent inputs and counters.
Construction with aesthetics and quality, conveyed by generous, welcoming and comfortable areas, with gas supply, pre-installation of central heating and aspiration and septic tank connected to the public sewage network.
In addition to the built-in wardrobes in most rooms, there is a hydromassage cabin in all bathrooms and a jacuzzi in the suite’s WC, in addition. Spot lighting on ceilings, interiors and exteriors. Several porches, pantries and storage areas.
In the remaining area, 1 well and 1 water reservoir coexist, along with multiple fruit trees and olive trees.
Located less than 10 minutes from the A1 access node and also close to shops and services.
The locality, known as ’The land where the old woman cried and the girl laughed’, is about 11 km from the city of Santarém (district capital; former province of Ribatejo and in the statistical region of Alentejo) and 20 km from Rio Maior. Located on the bank of the Vala de Calhariz stream, whose abundance of water was at the base of the initial settlement of Moçarria, and fertilized by the Porto stream, its lands were part of the royal heritage.
#ref: 102370
Contact
See Phone
House 6 Bedrooms
Cidade de Santarém, Distrito de Santarém
Used · 210m²
buy
310.000 €
-Moradia independente no bairro do Girão em Santarém, com anexos ,poço de água potavél e logradouro
-Necessita de algum carinho
-3 Quartos cozinha e Wc no 1º Andar
-Cave e garagem no r/c
- Anexos com tertúlia ao fundo do logradouro
- Diversas árvores de fruta
-Necessita de algum carinho
-3 Quartos cozinha e Wc no 1º Andar
-Cave e garagem no r/c
- Anexos com tertúlia ao fundo do logradouro
- Diversas árvores de fruta
Contact
See Phone
Old House 6 Bedrooms
Casal do Belchior, São Vicente do Paul e Vale de Figueira, Santarém, Distrito de Santarém
For refurbishment · 160m²
buy
110.000 €
Venha conhecer esta moradia T6 de traça unica.
Situada em S. Vicente do Paul, esta moradia foi começada a ser reconstruida, mas vai ser vendida de acordo com as fotos, podendo finalizá-la a seu gosto.
O pé direito foi todo levantado, o que permite uma construção adicional por toda a área da casa.
Terreno com 1900 metros quadrados.
Tem ainda um antigo estábulo, com pedra no seu interior, que devido às suas amplas áreas pode ser convertido num salão, numa adega, ou para outros fins!!!
Para esclarecimentos adicionais, ou agendamento de visita, contacte-me:
Sónia Ferreira
Telm- + (telefone)
Pormenores a ressalvar na Casa:
- Pé direito elevado.
- Boa Exposição Solar.
- Isolada.
- Janelas Ogivais
Situada em S. Vicente do Paul, esta moradia foi começada a ser reconstruida, mas vai ser vendida de acordo com as fotos, podendo finalizá-la a seu gosto.
O pé direito foi todo levantado, o que permite uma construção adicional por toda a área da casa.
Terreno com 1900 metros quadrados.
Tem ainda um antigo estábulo, com pedra no seu interior, que devido às suas amplas áreas pode ser convertido num salão, numa adega, ou para outros fins!!!
Para esclarecimentos adicionais, ou agendamento de visita, contacte-me:
Sónia Ferreira
Telm- + (telefone)
Pormenores a ressalvar na Casa:
- Pé direito elevado.
- Boa Exposição Solar.
- Isolada.
- Janelas Ogivais
Contact
See Phone
House 10 Bedrooms
Cidade de Santarém, Distrito de Santarém
Used · 448m²
buy
350.000 €
Oportunidade Única no Coração Histórico de Santarém!
Apresentamos esta magnífica propriedade composta por uma moradia térrea e dois prédios de R/C e 1.º andar, situada na zona histórica de Santarém. Ideal para habitação ou investimento, esta propriedade combina charme histórico com potencial comercial.
### Descrição das Propriedades:
#### **Moradia Térrea:**
- **Espaçosa e Confortável**: Dois quartos, uma sala acolhedora, cozinha e uma casa de banho completa.
#### **Prédio 1:**
- **Distribuição Funcional**: R/C e 1.º andar com seis quartos no total, duas casas de banho, duas cozinhas e duas salas. Varanda com acesso ao pátio interior, proporcionando um espaço exterior privado.
- **Independência**: Entradas independentes para cada fração, ideal para arrendamento ou ocupação familiar.
#### **Prédio 2:**
- **Versatilidade**: R/C com espaço amplo, perfeito para comércio, além de casa de banho e áreas de armazenamento.
- **Conforto e Privacidade**: Primeiro andar e sótão com três quartos, casa de banho, cozinha, sala e mais espaços de arrumos. Acesso ao pátio comum através de uma escada nas traseiras.
### Localização Privilegiada:
Situada numa das principais e mais centrais ruas de Santarém, esta propriedade beneficia de uma localização estratégica:
- **Comércio e Serviços**: Rodeada por lojas, restaurantes e serviços essenciais.
- **Zonas de Lazer: Próxima de espaços verdes e áreas de lazer, ideal para atividades ao ar livre.
- **Movimento Pedonal: Área de elevado movimento pedonal, perfeita para negócios que dependem de visibilidade e acessibilidade. Esta é a oportunidade perfeita para quem procura uma propriedade com múltiplas possibilidades de uso, numa localização central e histórica.
Contacte-nos Já!
Não perca esta oportunidade única. Entre em contacto connosco para mais informações e agendamento de visitas.
Santarém capital de distrito
No alto de um planalto, Santarém é um miradouro sobre a região fértil da lezíria, o vale do rio Tejo conhecido pela agricultura, pela criação de gado e pela arte tauromáquica.
A cidade integrou as terras da Ordem de Cristo que apoiou financeiramente as Descobertas dos portugueses tendo-se desenvolvido muito nessa época, o que se reflete ainda hoje nos monumentos, tão importantes para a história da arte portuguesa.
O ponto de encontro para começar a visita de Santarém é normalmente o Jardim das Portas do Sol, a alcáçova do antigo castelo que D. Afonso Henriques, primeiro rei de Portugal, tomou de surpresa aos mouros, numa escalada noturna em 1147. Depois de admirar a paisagem deste miradouro natural, onde se encontra o Centro de Interpretação UrbiSacallabis, podemos então ir explorar a cidade.
Em direção ao centro histórico, iremos encontrar a Torre do Relógio, do séc. XIV, hoje o Núcleo Museológico do Tempo. Também é chamada Torre das Cabaças, relembrando os objetos que estão no topo e que serviam para propagar o som dos sinos que davam as horas, mas que alguém disse que representavam as cabeças ocas que a projetaram. Muito perto, fica a românica Igreja de São João do Alporão transformada em Núcleo Museológico de Arte e Arqueologia, com a cabeceira construída em estilo gótico, um dos primeiros exemplos da aplicação deste estilo arquitetónico em Portugal.
;ID RE/MAX: (telefone)
Apresentamos esta magnífica propriedade composta por uma moradia térrea e dois prédios de R/C e 1.º andar, situada na zona histórica de Santarém. Ideal para habitação ou investimento, esta propriedade combina charme histórico com potencial comercial.
### Descrição das Propriedades:
#### **Moradia Térrea:**
- **Espaçosa e Confortável**: Dois quartos, uma sala acolhedora, cozinha e uma casa de banho completa.
#### **Prédio 1:**
- **Distribuição Funcional**: R/C e 1.º andar com seis quartos no total, duas casas de banho, duas cozinhas e duas salas. Varanda com acesso ao pátio interior, proporcionando um espaço exterior privado.
- **Independência**: Entradas independentes para cada fração, ideal para arrendamento ou ocupação familiar.
#### **Prédio 2:**
- **Versatilidade**: R/C com espaço amplo, perfeito para comércio, além de casa de banho e áreas de armazenamento.
- **Conforto e Privacidade**: Primeiro andar e sótão com três quartos, casa de banho, cozinha, sala e mais espaços de arrumos. Acesso ao pátio comum através de uma escada nas traseiras.
### Localização Privilegiada:
Situada numa das principais e mais centrais ruas de Santarém, esta propriedade beneficia de uma localização estratégica:
- **Comércio e Serviços**: Rodeada por lojas, restaurantes e serviços essenciais.
- **Zonas de Lazer: Próxima de espaços verdes e áreas de lazer, ideal para atividades ao ar livre.
- **Movimento Pedonal: Área de elevado movimento pedonal, perfeita para negócios que dependem de visibilidade e acessibilidade. Esta é a oportunidade perfeita para quem procura uma propriedade com múltiplas possibilidades de uso, numa localização central e histórica.
Contacte-nos Já!
Não perca esta oportunidade única. Entre em contacto connosco para mais informações e agendamento de visitas.
Santarém capital de distrito
No alto de um planalto, Santarém é um miradouro sobre a região fértil da lezíria, o vale do rio Tejo conhecido pela agricultura, pela criação de gado e pela arte tauromáquica.
A cidade integrou as terras da Ordem de Cristo que apoiou financeiramente as Descobertas dos portugueses tendo-se desenvolvido muito nessa época, o que se reflete ainda hoje nos monumentos, tão importantes para a história da arte portuguesa.
O ponto de encontro para começar a visita de Santarém é normalmente o Jardim das Portas do Sol, a alcáçova do antigo castelo que D. Afonso Henriques, primeiro rei de Portugal, tomou de surpresa aos mouros, numa escalada noturna em 1147. Depois de admirar a paisagem deste miradouro natural, onde se encontra o Centro de Interpretação UrbiSacallabis, podemos então ir explorar a cidade.
Em direção ao centro histórico, iremos encontrar a Torre do Relógio, do séc. XIV, hoje o Núcleo Museológico do Tempo. Também é chamada Torre das Cabaças, relembrando os objetos que estão no topo e que serviam para propagar o som dos sinos que davam as horas, mas que alguém disse que representavam as cabeças ocas que a projetaram. Muito perto, fica a românica Igreja de São João do Alporão transformada em Núcleo Museológico de Arte e Arqueologia, com a cabeceira construída em estilo gótico, um dos primeiros exemplos da aplicação deste estilo arquitetónico em Portugal.
;ID RE/MAX: (telefone)
Contact
See Phone
House 7 Bedrooms
Romeira e Várzea, Santarém, Distrito de Santarém
For refurbishment · 151m²
buy
97.000 €
Se procura um local central no planalto da cidade de Santarém com com ótimas acessibilidades e a um par de minutos a pé de todo o comércio, escolas e serviços, este é o local ideal para projetar a casa que mudará a sua vida.
Inserido num lote de 328 m2, este imóvel para recuperação conta atualmente com 151 m2 de área de construção, sendo possível construir uma moradia ou prédio de habitação com vários andares com áreas largamente superiores, conforme PDM, RGEU e RMUE.
Trata-se de uma zona com enorme potencial de revitalização urbanística, a qual será num futuro próximo, claramente valorizada.A parcela está integralmente compreendida dentro do perímetro urbano da cidade, numa área classificada como Área Urbana Consolidada, tendo ao dispor todas as redes de infraestruturas que servem a cidade, nomeadamente, rede de águas, rede de esgotos, rede de energia elétrica e telecomunicações.
Existe atualmente um projeto de arquitetura que poderá servir de referência para a construção de uma moradia unifamiliar. Neste, está prevista a construção de uma habitação de tipologia T4 que se desenvolve em dois pisos, constituída por:
- Hall central que leva a um corredor que distribui para dois quartos, uma lavandaria, uma casa de banho, uma escadaria para o 1º piso e termina dando acesso à sala que por sua vez faz a ligação à cozinha e posterior acesso à zona exterior.
- A partir da zona exterior, temos acesso ao anexo, constituído por uma garagem, uma casa de banho e arrumos.
- No 1º piso temos dois quartos, um closet, uma casa de banho e um espaço para escritório em mezzanine.
Com uma localização privilegiada, a cidade de Santarém oferece a pacatez e serenidade de uma cidade envolvida pela Lezíria Ribatejana, a pouco menos de uma hora de Lisboa. Aqui, viver é sinónimo de qualidade e bem-estar.
De Santarém, acede-se rapidamente a todos os pontos do país, através do eixo rodoviário de auto-estradas: A1, Lisboa/Porto; A13, Alentejo e Algarve; A15, Rio Maior, Caldas da Raínha e orla costeira Oeste; do eixo ferroviário constituído pela principal linha do país: a Linha do Norte que serve as restantes linhas da ferrovia; e por fim, proximidade ao principal aeroporto de Portugal, a apenas 40 minutos de distância.
Visitas disponíveis em inglês, francês, italiano e espanhol.
Partilha de comissão 50%-50% com todos os profissionais/agências imobiliárias com licença AMI válida.
Os nove princípios da KW que colocamos em prática diariamente:
- Win-Win - ou não há acordo
- Integridade - fazer o que está certo
- Clientes - estão sempre primeiro
- Compromisso - em tudo
- Comunicação - procurar entender primeiro
- Criatividade - ideias antes dos resultados
- Trabalho em equipa - em conjunto alcançamos mais
- Ter confiança - começa com honestidade
- Sucesso - resultados envolvendo as pessoas
Características:
Características Exteriores - Jardim; Parqueamento; Porta blindada; Video Porteiro; Sistema de rega;
Características Interiores - Hall de entrada; Electrodomésticos embutidos; Casa de Banho da Suite; Closet; Roupeiros; Lavandaria;
Características Gerais - Primeiro Proprietário; Despensa;
Orientação - Nordeste; Sudoeste;
Outros Equipamentos - Serviço de internet; TV Por Cabo; Gás canalizado; Sistema de Segurança; Alarme de segurança; Painéis Solares; Máquina de lavar louça; Frigorífico; Micro-ondas; Máquina de lavar roupa;
Vistas - Vista cidade;
Outras características - Garagem; Varanda; Garagem para 2 Carros; Cozinha Equipada; Arrecadação; Suite; Moradia; Acesso apropriado a pessoas com mobilidade reduzida; Ar Condicionado;
Inserido num lote de 328 m2, este imóvel para recuperação conta atualmente com 151 m2 de área de construção, sendo possível construir uma moradia ou prédio de habitação com vários andares com áreas largamente superiores, conforme PDM, RGEU e RMUE.
Trata-se de uma zona com enorme potencial de revitalização urbanística, a qual será num futuro próximo, claramente valorizada.A parcela está integralmente compreendida dentro do perímetro urbano da cidade, numa área classificada como Área Urbana Consolidada, tendo ao dispor todas as redes de infraestruturas que servem a cidade, nomeadamente, rede de águas, rede de esgotos, rede de energia elétrica e telecomunicações.
Existe atualmente um projeto de arquitetura que poderá servir de referência para a construção de uma moradia unifamiliar. Neste, está prevista a construção de uma habitação de tipologia T4 que se desenvolve em dois pisos, constituída por:
- Hall central que leva a um corredor que distribui para dois quartos, uma lavandaria, uma casa de banho, uma escadaria para o 1º piso e termina dando acesso à sala que por sua vez faz a ligação à cozinha e posterior acesso à zona exterior.
- A partir da zona exterior, temos acesso ao anexo, constituído por uma garagem, uma casa de banho e arrumos.
- No 1º piso temos dois quartos, um closet, uma casa de banho e um espaço para escritório em mezzanine.
Com uma localização privilegiada, a cidade de Santarém oferece a pacatez e serenidade de uma cidade envolvida pela Lezíria Ribatejana, a pouco menos de uma hora de Lisboa. Aqui, viver é sinónimo de qualidade e bem-estar.
De Santarém, acede-se rapidamente a todos os pontos do país, através do eixo rodoviário de auto-estradas: A1, Lisboa/Porto; A13, Alentejo e Algarve; A15, Rio Maior, Caldas da Raínha e orla costeira Oeste; do eixo ferroviário constituído pela principal linha do país: a Linha do Norte que serve as restantes linhas da ferrovia; e por fim, proximidade ao principal aeroporto de Portugal, a apenas 40 minutos de distância.
Visitas disponíveis em inglês, francês, italiano e espanhol.
Partilha de comissão 50%-50% com todos os profissionais/agências imobiliárias com licença AMI válida.
Os nove princípios da KW que colocamos em prática diariamente:
- Win-Win - ou não há acordo
- Integridade - fazer o que está certo
- Clientes - estão sempre primeiro
- Compromisso - em tudo
- Comunicação - procurar entender primeiro
- Criatividade - ideias antes dos resultados
- Trabalho em equipa - em conjunto alcançamos mais
- Ter confiança - começa com honestidade
- Sucesso - resultados envolvendo as pessoas
Características:
Características Exteriores - Jardim; Parqueamento; Porta blindada; Video Porteiro; Sistema de rega;
Características Interiores - Hall de entrada; Electrodomésticos embutidos; Casa de Banho da Suite; Closet; Roupeiros; Lavandaria;
Características Gerais - Primeiro Proprietário; Despensa;
Orientação - Nordeste; Sudoeste;
Outros Equipamentos - Serviço de internet; TV Por Cabo; Gás canalizado; Sistema de Segurança; Alarme de segurança; Painéis Solares; Máquina de lavar louça; Frigorífico; Micro-ondas; Máquina de lavar roupa;
Vistas - Vista cidade;
Outras características - Garagem; Varanda; Garagem para 2 Carros; Cozinha Equipada; Arrecadação; Suite; Moradia; Acesso apropriado a pessoas com mobilidade reduzida; Ar Condicionado;
Contact
See Phone
House 7 Bedrooms
Cidade de Santarém, Distrito de Santarém
Used · 355m²
buy
300.000 €
Are you looking for a farm close to the city center, with outdoor space, garage and an independent apartment?
You will find in this property a house on two floors, with an independent 1 bedroom apartment, garage, and living rooms, all with access to the outdoor space with about 36000m2 of surrounding land providing privacy, countryside views and a wide range of possibilities regarding what you want to do.
It´s a real investment opportunity. Located just 2 minutes from Santarém train station and 5 minutes from the A1 junction, this property offers easy access to Lisbon, (45min) and other major cities. In addition, it is on the route of the Camino de Santiago, which makes it even more attractive for those looking for a space to develop a tourist and pilgrim project.
The main house has two floors and offers several spaces that can be rethought according to the dynamics of each family.
The self-contained apartment is perfect for guests or short term rentals. The annex can be used as a storage space or even converted into a work or social space.
The wine cellar is an added bonus and can be used to store wines or even transformed into a leisure space.
With so many unique elements, this property is a true gem in the Santarém region and has huge potential for those looking for tranquility, space and privacy. Don´t miss this opportunity and book your visit now!
You will find in this property a house on two floors, with an independent 1 bedroom apartment, garage, and living rooms, all with access to the outdoor space with about 36000m2 of surrounding land providing privacy, countryside views and a wide range of possibilities regarding what you want to do.
It´s a real investment opportunity. Located just 2 minutes from Santarém train station and 5 minutes from the A1 junction, this property offers easy access to Lisbon, (45min) and other major cities. In addition, it is on the route of the Camino de Santiago, which makes it even more attractive for those looking for a space to develop a tourist and pilgrim project.
The main house has two floors and offers several spaces that can be rethought according to the dynamics of each family.
The self-contained apartment is perfect for guests or short term rentals. The annex can be used as a storage space or even converted into a work or social space.
The wine cellar is an added bonus and can be used to store wines or even transformed into a leisure space.
With so many unique elements, this property is a true gem in the Santarém region and has huge potential for those looking for tranquility, space and privacy. Don´t miss this opportunity and book your visit now!
Contact
See Phone
House 6 Bedrooms
Cidade de Santarém, Distrito de Santarém
For refurbishment · 607m²
buy
398.000 €
Excellent opportunity on the doorstep of Santarém.
5 minutes from the city centre, 2 minutes from the entrance to the main highways (A1, A13) and national roads. The train and bus stations are less than 10 minutes away.
There are 1 674.5 sqm of land, completely fenced off, with a high access gate, with a private construction area of 607.5 sqm, distributed between residential and warehouse/industrial use.
There is more than one warehouse, interconnected, with sanitary facilities and other support rooms.
The living area is made up of two old-fashioned, contiguous houses (that can be merged), with their own distinctive charisma, which sit on top of a large room. The houses are on a higher level, with unobstructed views over the city.
There are also two spacious annexes, one of which has a fireplace.
There is a small patio area around the house.
According to information obtained from Santarém City Council’s Urban Planning Department, the building is located in a consolidated urban area with viability for a warehouse and housing.
Collective housing could be built with 5-storey buildings, and the alignment with the main facade could be maintained, increasing the scarce housing supply in the area.
But if you’re a private homebuyer who dreams of owning a villa close to the city, don’t miss this chance to visit and be charmed by the potential of a property where the calm and elegance of other eras prevail.
Why you should choose Falcão Real Estate:
Choosing our agency means choosing excellence, trust and results. With a dedicated team, personalised service and an innovative approach, we are committed to making your real estate experience unique and successful. From the first contact to the realisation of your dream, we are here to help you every step of the way. Choose quality, choose Falcão Real Estate!
5 minutes from the city centre, 2 minutes from the entrance to the main highways (A1, A13) and national roads. The train and bus stations are less than 10 minutes away.
There are 1 674.5 sqm of land, completely fenced off, with a high access gate, with a private construction area of 607.5 sqm, distributed between residential and warehouse/industrial use.
There is more than one warehouse, interconnected, with sanitary facilities and other support rooms.
The living area is made up of two old-fashioned, contiguous houses (that can be merged), with their own distinctive charisma, which sit on top of a large room. The houses are on a higher level, with unobstructed views over the city.
There are also two spacious annexes, one of which has a fireplace.
There is a small patio area around the house.
According to information obtained from Santarém City Council’s Urban Planning Department, the building is located in a consolidated urban area with viability for a warehouse and housing.
Collective housing could be built with 5-storey buildings, and the alignment with the main facade could be maintained, increasing the scarce housing supply in the area.
But if you’re a private homebuyer who dreams of owning a villa close to the city, don’t miss this chance to visit and be charmed by the potential of a property where the calm and elegance of other eras prevail.
Why you should choose Falcão Real Estate:
Choosing our agency means choosing excellence, trust and results. With a dedicated team, personalised service and an innovative approach, we are committed to making your real estate experience unique and successful. From the first contact to the realisation of your dream, we are here to help you every step of the way. Choose quality, choose Falcão Real Estate!
Contact
See Phone
House 10 Bedrooms
Alcanede, Santarém, Distrito de Santarém
Used · 165m²
buy
250.000 €
Identificação do imóvel: ZMPT552175
Moradia T10 inserida em terreno de cerca de 11500 m2
- Terreno Urbano com 600 m2
- Terrenos Rústico com 10900 m2
- Área bruta de construção 255 m2
Situado no Parque Natural de Serra de Aire e Candeeiros, na proximidade da Gruta de Algar da Pena.
Zona tranquila, com excelente exposição solar, com fáceis acessos, a cerca de 30 minutos da A1 e da A23.
Nas imediações podemos encontrar as famosas Grutas de Mira de Aire, Serra de Santo António e Alvados.
A propriedade tem um furo de água e inúmeras árvores de frutos.
A propriedade tem potencial para exploração e extracção de pedra.
Casa com dois (2) pisos e com autorização de utilização para serviços, potencial para restaurante, estalagem, turismo rural ou casa de habitação.
Consigo sempre na procura de casa
3 razões para comprar com a Zome:
+ Acompanhamento
Com uma preparação e experiência única no mercado imobiliário, os consultores Zome põem toda a sua dedicação em dar-lhe o melhor acompanhamento, orientando-o com a máxima confiança, na direção certa das suas necessidades e ambições.
Daqui para a frente, vamos criar uma relação próxima e escutar com atenção as suas expectativas, porque a nossa prioridade é a sua felicidade! Porque é importante que sinta que está acompanhado, e que estamos consigo sempre.
+ Simples
Os consultores Zome têm uma formação única no mercado, ancorada na partilha de experiência prática entre profissionais e fortalecida pelo conhecimento de neurociência aplicada que lhes permite simplificar e tornar mais eficaz a sua experiência imobiliária.
Deixe para trás os pesadelos burocráticos porque na Zome encontra o apoio total de uma equipa experiente e multidisciplinar que lhe dá suporte prático em todos os aspetos fundamentais, para que a sua experiência imobiliária supere as expectativas.
+ Feliz
Liberte-se de preocupações e ganhe o tempo de qualidade que necessita para se dedicar ao que lhe faz mais feliz.
Agimos diariamente para trazer mais valor à sua vida com o aconselhamento fiável de que precisa para, juntos, conseguirmos atingir os melhores resultados.
Com a Zome nunca vai estar perdido ou desacompanhado e encontrará algo que não tem preço: a sua máxima tranquilidade!
É assim que se vai sentir ao longo de toda a experiência: Tranquilo, seguro, confortável e... FELIZ!
Notas:
Caso seja um consultor imobiliário , este imóvel está disponível para partilha de negócio . Não hesite em apresentar aos seus clientes compradores e fale connosco para agendar a sua visita.
Para maior facilidade na identificação deste imóvel, por favor, refira o respetivo ID ZMPT ou o respetivo agente que lhe tenha enviado a sugestão.
Moradia T10 inserida em terreno de cerca de 11500 m2
- Terreno Urbano com 600 m2
- Terrenos Rústico com 10900 m2
- Área bruta de construção 255 m2
Situado no Parque Natural de Serra de Aire e Candeeiros, na proximidade da Gruta de Algar da Pena.
Zona tranquila, com excelente exposição solar, com fáceis acessos, a cerca de 30 minutos da A1 e da A23.
Nas imediações podemos encontrar as famosas Grutas de Mira de Aire, Serra de Santo António e Alvados.
A propriedade tem um furo de água e inúmeras árvores de frutos.
A propriedade tem potencial para exploração e extracção de pedra.
Casa com dois (2) pisos e com autorização de utilização para serviços, potencial para restaurante, estalagem, turismo rural ou casa de habitação.
Consigo sempre na procura de casa
3 razões para comprar com a Zome:
+ Acompanhamento
Com uma preparação e experiência única no mercado imobiliário, os consultores Zome põem toda a sua dedicação em dar-lhe o melhor acompanhamento, orientando-o com a máxima confiança, na direção certa das suas necessidades e ambições.
Daqui para a frente, vamos criar uma relação próxima e escutar com atenção as suas expectativas, porque a nossa prioridade é a sua felicidade! Porque é importante que sinta que está acompanhado, e que estamos consigo sempre.
+ Simples
Os consultores Zome têm uma formação única no mercado, ancorada na partilha de experiência prática entre profissionais e fortalecida pelo conhecimento de neurociência aplicada que lhes permite simplificar e tornar mais eficaz a sua experiência imobiliária.
Deixe para trás os pesadelos burocráticos porque na Zome encontra o apoio total de uma equipa experiente e multidisciplinar que lhe dá suporte prático em todos os aspetos fundamentais, para que a sua experiência imobiliária supere as expectativas.
+ Feliz
Liberte-se de preocupações e ganhe o tempo de qualidade que necessita para se dedicar ao que lhe faz mais feliz.
Agimos diariamente para trazer mais valor à sua vida com o aconselhamento fiável de que precisa para, juntos, conseguirmos atingir os melhores resultados.
Com a Zome nunca vai estar perdido ou desacompanhado e encontrará algo que não tem preço: a sua máxima tranquilidade!
É assim que se vai sentir ao longo de toda a experiência: Tranquilo, seguro, confortável e... FELIZ!
Notas:
Caso seja um consultor imobiliário , este imóvel está disponível para partilha de negócio . Não hesite em apresentar aos seus clientes compradores e fale connosco para agendar a sua visita.
Para maior facilidade na identificação deste imóvel, por favor, refira o respetivo ID ZMPT ou o respetivo agente que lhe tenha enviado a sugestão.
Contact
See Phone
House 7 Bedrooms
Cidade de Santarém, Distrito de Santarém
For refurbishment · 450m²
buy
740.000 €
I present to you a unique opportunity to acquire a truly special home, situated in the heart of Santarém’s historic center, directly across from the iconic Church of the Holy Miracle. This property, with its unparalleled historical charm, is an architectural treasure awaiting your vision to transform it into the home of your dreams.
With a very generous area, rare to find in such central locations, and an internal layout that allows for countless remodeling possibilities, this house can truly become the home of your dreams. This property is perfect for those who wish to personalize every detail to their taste and create a unique project.
The elegance of the building is enhanced by high ceilings that provide a sense of spaciousness and luminosity to all areas. One of the highlights of this home is the dream patio, ideal for moments of relaxation and outdoor gatherings, with a beautiful east-facing view. This is complemented by a free plot of land offering even more potential for expansion or the creation of a more secluded garden, where you could also build your garage.
The privileged solar exposure, with the house’s four fronts bathed in natural light throughout the day, ensures cozy and energizing environments. The central location allows for exceptional mobility, with the convenience of conducting all daily activities on foot, benefiting from the proximity to shops, cafes, restaurants, and cultural spots.
Furthermore, public parking (with a permit) at the door solves one of the main challenges of the historic center, ensuring the convenience of family and friends who wish to visit. After all, this is a home designed to welcome those you cherish most with all comfort and charm.
If you are looking for a space to develop your hotel project, know that this building has already been considered for that purpose. The municipal council has approved the project! Move forward! Given its unique properties and recent use by social security, there is an approved project for its transformation into a hotel. From this perspective, this property represents a promising investment opportunity, ready to be explored in Santarém’s growing tourism market with a premium location.
Do not miss the opportunity to be part of the history and future of this charming city. For more information and to schedule visits, please contact me. I am at your disposal to help realize your real estate dream.
With a very generous area, rare to find in such central locations, and an internal layout that allows for countless remodeling possibilities, this house can truly become the home of your dreams. This property is perfect for those who wish to personalize every detail to their taste and create a unique project.
The elegance of the building is enhanced by high ceilings that provide a sense of spaciousness and luminosity to all areas. One of the highlights of this home is the dream patio, ideal for moments of relaxation and outdoor gatherings, with a beautiful east-facing view. This is complemented by a free plot of land offering even more potential for expansion or the creation of a more secluded garden, where you could also build your garage.
The privileged solar exposure, with the house’s four fronts bathed in natural light throughout the day, ensures cozy and energizing environments. The central location allows for exceptional mobility, with the convenience of conducting all daily activities on foot, benefiting from the proximity to shops, cafes, restaurants, and cultural spots.
Furthermore, public parking (with a permit) at the door solves one of the main challenges of the historic center, ensuring the convenience of family and friends who wish to visit. After all, this is a home designed to welcome those you cherish most with all comfort and charm.
If you are looking for a space to develop your hotel project, know that this building has already been considered for that purpose. The municipal council has approved the project! Move forward! Given its unique properties and recent use by social security, there is an approved project for its transformation into a hotel. From this perspective, this property represents a promising investment opportunity, ready to be explored in Santarém’s growing tourism market with a premium location.
Do not miss the opportunity to be part of the history and future of this charming city. For more information and to schedule visits, please contact me. I am at your disposal to help realize your real estate dream.
Contact
See Phone
Condo 21 Bedrooms
Politécnico, Cidade de Santarém, Distrito de Santarém
For refurbishment · 2,400m²
With Garage
buy
450.000 €
Moradias em Santarém no centro, INACABADAS. As moradias estão com estrutura, telhados, e alvenaria concluídos. São 9 moradias valor de venda total 600.000 IMOVEIS PARA INVESTIDORES.
Contact
See Phone
Detached House 7 Bedrooms
Cidade de Santarém, Distrito de Santarém
Used · 200m²
buy
430.000 €
T7 house 5 minutes walk from the historic center of Santarém. There are 350m2 of gross construction area, spread over 3 floors, and with a superb view. Building consisting of basement, ground floor and 1st floor with a covered area of 100m2, and a patio of 300m2. The basement has an open space living room and kitchen with a fireplace with stove, a bedroom and a complete bathroom, with shower. Gives direct access to the patio. There is also a garage entrance, with automatic gate. Upon entering the ground floor we have an entrance hall, with granite floors, a constant in several common parts of the house. The ceiling is made of wood, with built-in lights. There is a staircase leading to the upper floor, with iron railings. From here we have the door to the office that shares the space with the dining room, and the corridor to the remaining rooms which are: a hallway, an equipped kitchen, a pantry, two bedrooms, with wardrobes, a complete bathroom and a living room with fireplace and stove. The living room has a magnificent view over part of the city and the green areas that surround it, and serves as the entrance to the 50m2 terrace. On the first floor there are five bedrooms, all with wardrobes, one of which is a suite, and a complete bathroom. Four of the rooms have a balcony. The windows are made of PVC, with double glazing. All bedrooms and living rooms have air conditioning. The house has solar panels for water heating and photovoltaic panels for producing energy for domestic consumption. The entire house has had careful maintenance and continuous improvements, and is in excellent habitable condition. Here you have an excellent opportunity to have what is currently scarce: a high quality, spacious house, with a generous outdoor area, garage, in a quiet location, with an excellent view and within the city. Why you should choose Falcão Real Estate: Choosing our agency means choosing excellence, trust and results. With a dedicated team, personalized service and an innovative approach, we are committed to making your real estate experience unique and successful. From the first contact to the realization of your dream, we are here to help you every step of the way. Choose quality, choose Falcão Real Estate!
Contact
See Phone
See more Properties for Sale, Houses in Santarém
Bedrooms
Zones
Can’t find the property you’re looking for?
