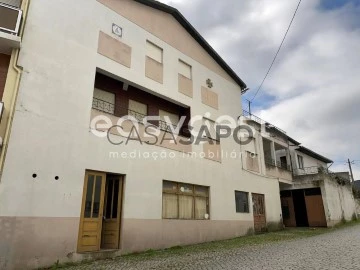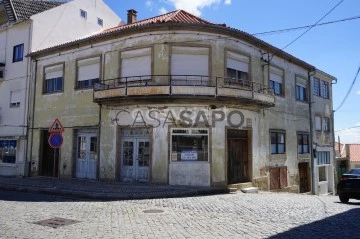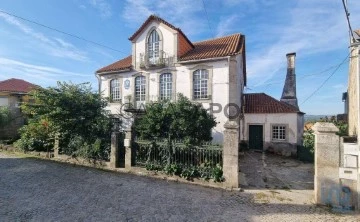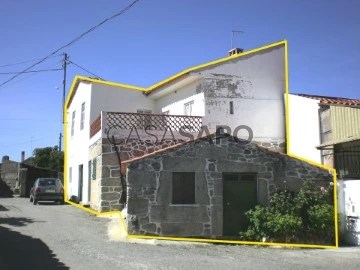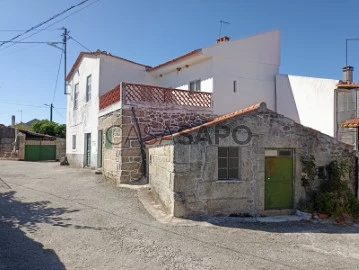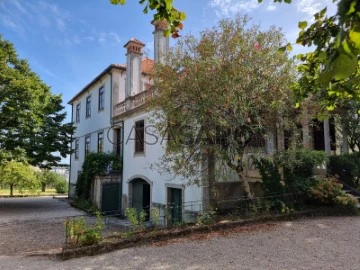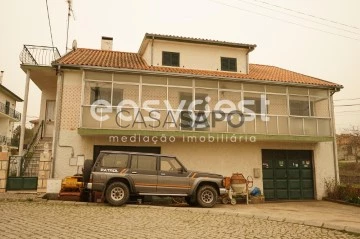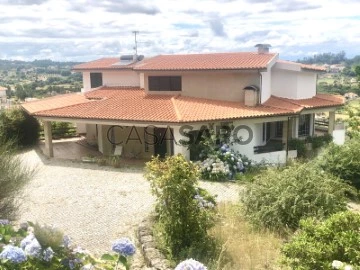Saiba aqui quanto pode pedir
7 Properties for Sale, Houses 6 or more Bedrooms Used, in Distrito da Guarda, with Balcony
Map
Order by
Relevance
House 6 Bedrooms
Longroiva, Meda, Distrito da Guarda
Used · 246m²
With Garage
buy
75.000 €
MAKE US THE BEST DEAL - NEGOTIABLE
Excellent Villa V6 with commercial space located in the historic town of Longroiva, municipality of Meda.
In this beautiful and quiet village of Longroiva with a lot of history we can find its Mother Church the Castle of medieval origin that gives us magnificent views of the village and its charming landscapes. Its therapeutic water baths, providing health and well-being.
Stands this House composed of:
R / C - first and second floor with terrace and garage.
On the Ground floor we find a magnificent commercial space of 180 m2, which was once divided and explored as a restaurant and grocery store.
1st floor: Composed of kitchen, 3 bedrooms, W/C, living/dining room with access to balcony with magnificent views. As well as access to the wood oven and traditional cuisine.
Second floor: Composed of living room, 2 bedrooms and storage.
Fully furnished, ready to enter and enjoy a house with history.
Excellent potential for local tourism or family housing. 5 minutes from the county seat, 2 minutes from access to IP2, thus being 1 hour from the cities of Bragança, Guarda, Vila Real and Miranda do Douro.
25 minutes from Foz do Sabor River Beach and 20 minutes from Pocinho Train Station.
Come and see your new home!
We take care of your credit process, without bureaucracies presenting the best solutions for each client.
Credit intermediary certified by Banco de Portugal with the number 0001802.
We help with the whole process! Contact us or leave us your details and we will contact you as soon as possible!
GD90802
Excellent Villa V6 with commercial space located in the historic town of Longroiva, municipality of Meda.
In this beautiful and quiet village of Longroiva with a lot of history we can find its Mother Church the Castle of medieval origin that gives us magnificent views of the village and its charming landscapes. Its therapeutic water baths, providing health and well-being.
Stands this House composed of:
R / C - first and second floor with terrace and garage.
On the Ground floor we find a magnificent commercial space of 180 m2, which was once divided and explored as a restaurant and grocery store.
1st floor: Composed of kitchen, 3 bedrooms, W/C, living/dining room with access to balcony with magnificent views. As well as access to the wood oven and traditional cuisine.
Second floor: Composed of living room, 2 bedrooms and storage.
Fully furnished, ready to enter and enjoy a house with history.
Excellent potential for local tourism or family housing. 5 minutes from the county seat, 2 minutes from access to IP2, thus being 1 hour from the cities of Bragança, Guarda, Vila Real and Miranda do Douro.
25 minutes from Foz do Sabor River Beach and 20 minutes from Pocinho Train Station.
Come and see your new home!
We take care of your credit process, without bureaucracies presenting the best solutions for each client.
Credit intermediary certified by Banco de Portugal with the number 0001802.
We help with the whole process! Contact us or leave us your details and we will contact you as soon as possible!
GD90802
Contact
See Phone
Two-flat House 7 Bedrooms
Mêda, Outeiro de Gatos e Fonte Longa, Meda, Distrito da Guarda
Used · 121m²
buy
65.000 €
FAÇA CONNOSCO O MELHOR NEGÓCIO
Para venda primeiro andar de edifício constituído por R/C dedicado a comércio (Padaria) e primeiro destinado a habitação na Avenida principal da cidade da Mêda.
Edifício em bom estado de conservação e e localizado em zona nobre da cidade .
Ambas as frações têm entradas independentes, o acesso ao Apartamento é efetuado através de escadaria.
Assim que subimos as escadas temos amplo corredor de acesso a todas as divisões da fração, ao lado esquerdo temos cozinha com lareira, despensa e acesso a sala de refeições que também pode ser feito mais a frente pelo corredor.
Ao lado direito estão posicionados os sete quartos e um deles tem acesso à varanda, todos eles têm luz natural em que quatro deles têm visibilidade para a avenida principal, um dos dois quartos de banho está posicionado a entre os quartos.
No final do corredor temos ainda acesso a amplo terraço com 60m2 e vistas privilegiadas, a casa tem um pé direito muito generoso e sótão, a mesma encontra-se habitável mas querendo pode ser ampliada em altura em mais um piso.
Na Mêda temos todos os serviços públicos inerentes a uma cidade tais como: centro de saúde, bancos, correios, finanças, Camara Municipal, farmácias, escolas e comércio diversificado.
Conta ainda com bons acessos rodoviários , IP2 e A25.
Tratamos do seu processo de crédito, sem burocracias apresentando as melhores soluções para cada cliente.
Intermediário de crédito certificado pelo Banco de Portugal com o nº 0001802.
Ajudamos com todo o processo! Entre em contacto connosco ou deixe-nos os seus dados e entraremos em contacto assim que possível!
GD95768
Para venda primeiro andar de edifício constituído por R/C dedicado a comércio (Padaria) e primeiro destinado a habitação na Avenida principal da cidade da Mêda.
Edifício em bom estado de conservação e e localizado em zona nobre da cidade .
Ambas as frações têm entradas independentes, o acesso ao Apartamento é efetuado através de escadaria.
Assim que subimos as escadas temos amplo corredor de acesso a todas as divisões da fração, ao lado esquerdo temos cozinha com lareira, despensa e acesso a sala de refeições que também pode ser feito mais a frente pelo corredor.
Ao lado direito estão posicionados os sete quartos e um deles tem acesso à varanda, todos eles têm luz natural em que quatro deles têm visibilidade para a avenida principal, um dos dois quartos de banho está posicionado a entre os quartos.
No final do corredor temos ainda acesso a amplo terraço com 60m2 e vistas privilegiadas, a casa tem um pé direito muito generoso e sótão, a mesma encontra-se habitável mas querendo pode ser ampliada em altura em mais um piso.
Na Mêda temos todos os serviços públicos inerentes a uma cidade tais como: centro de saúde, bancos, correios, finanças, Camara Municipal, farmácias, escolas e comércio diversificado.
Conta ainda com bons acessos rodoviários , IP2 e A25.
Tratamos do seu processo de crédito, sem burocracias apresentando as melhores soluções para cada cliente.
Intermediário de crédito certificado pelo Banco de Portugal com o nº 0001802.
Ajudamos com todo o processo! Entre em contacto connosco ou deixe-nos os seus dados e entraremos em contacto assim que possível!
GD95768
Contact
See Phone
House 7 Bedrooms
Carrapichana, Celorico da Beira, Distrito da Guarda
Used · 546m²
buy
250.000 €
#ref: 103787
Contact
See Phone
House 6 Bedrooms Duplex
Pínzio, Pinhel, Distrito da Guarda
Used · 80m²
With Garage
buy
45.000 €
VILLAGE HOUSE, with annexes and backyard nearby
In the small village of Troxeiros, Pínzio, municipality of Pinhel, but a few kilometres from Guarda, a house for sale that has another attached house, haystacks and backyard nearby.
Ready to bookkeep!
2 more plots of land located in the same village may be included in the sale.
LOT OF PROPERTIES CONSISTING OF
AN URBAN ARTICLE, Building in Wholly-Owned Property, with:
- House for housing, made of stone and brick masonry, with terrace;
- Another attached stone masonry house, with approximately 30 m² of implementation and independent entrance;
- In the nearby easement, in front of the house, but separated by the street, there is 1 shed and storage with 45 m² inserted in a plot - backyard - with more than the 133 m² registered area.
The main house, intended for housing, has 90 m² of ABC, 45 m² of implementation.
It is divided into 2 floors and 7 rooms, has attached another single storey house, described as straw, with an independent entrance.
It has 2 input ports:
- On the left, the first entrance with access to the oldest part of the house, between wooden staircase floors and wooden floors.
- The door on the right gives access to the most recent area of the house, it already has a concrete slab between floors.
Despite having 2 independent entrances, the house is interconnected inside.
All connected infrastructures: water, sewage and electricity.
It is in need of restoration and modernisation works inside.
Ground Floor | Ground floor:
On the ground floor we have an entrance hall with a staircase leading to the upper floor. Small room with a full bathroom with shower and pantry. Door connecting to the most recent part of the house, where we find a corridor with direct access to the street, second entrance, large living room and traditional kitchen with fireplace and smokehouse.
Top Floor | 1st floor:
To the left of the staircase, with wooden floors, it has 2 bedrooms, a bathroom, large living room with access to the terrace; To the right of the staircase we find 2 more bedrooms, with windows to the terrace and a small pantry.
The single storey house, semi-detached with the main house, but independent, is large and has a roof in good condition.
A RUSTIC ARTICLE:
- A plot of land connected to the backyard by a stone masonry wall, with a water well.
Cultivated land with olive trees and vineyards with an area of 852 m².
The backyard and the land are interconnected to each other and are walled all around.
The sale may also include:
- A plot of land for cultivation and pasture, which is close to the house, on the same access street, with an area of 2325 m². This land has regular orography, mostly flat, a water spring in need of cleaning.
- Another rustic land, located on the outskirts of the village, difficult to access. Pasture land with 1,085 hectares - 10,850 m². It has irregular orography, slope from slight to steep. At the moment it is like weeds.
LOCATION
The villa and land are located in the small village of Troxeiros. It belongs to the parish of Pínzio, municipality of Pinhel, a region rich in cultural and historical heritage, but very close to Guarda
It is a typical Beira village that is located 3 km from the A25 motorway, 20 km from Guarda and 23 km from Vilar Formoso, Spain.
With good access and easy car parking.
Village with marks of its rurality and predominantly granite dwellings. The economy is based on agriculture and rural daily life.
A quiet place where you can enjoy a rural life to the fullest.
The village is 20 minutes from Guarda (20 km) the county town, Pinhel (20 km) the county town and Vilar Formoso (23 km) on the border with Spain.
Expertimo N/ Ref. CAS_2537
Visits and information: Mercedes CARREIRA
Real estate projects in Beira Interior and Serra da Estrela / Portugal
Are you looking for typical Beira houses, rural houses or farms in the villages of the Serra da Estrela Region, or all of Beira Interior? Contact us and tell us what you want.
We have or find solutions for your needs.
Guarda’s Expertimo team supports the buyer at all stages of the process, before and after the deed.
Financing; Licensing; Construction; Remodelling; Funded projects; Maintenance;
In the small village of Troxeiros, Pínzio, municipality of Pinhel, but a few kilometres from Guarda, a house for sale that has another attached house, haystacks and backyard nearby.
Ready to bookkeep!
2 more plots of land located in the same village may be included in the sale.
LOT OF PROPERTIES CONSISTING OF
AN URBAN ARTICLE, Building in Wholly-Owned Property, with:
- House for housing, made of stone and brick masonry, with terrace;
- Another attached stone masonry house, with approximately 30 m² of implementation and independent entrance;
- In the nearby easement, in front of the house, but separated by the street, there is 1 shed and storage with 45 m² inserted in a plot - backyard - with more than the 133 m² registered area.
The main house, intended for housing, has 90 m² of ABC, 45 m² of implementation.
It is divided into 2 floors and 7 rooms, has attached another single storey house, described as straw, with an independent entrance.
It has 2 input ports:
- On the left, the first entrance with access to the oldest part of the house, between wooden staircase floors and wooden floors.
- The door on the right gives access to the most recent area of the house, it already has a concrete slab between floors.
Despite having 2 independent entrances, the house is interconnected inside.
All connected infrastructures: water, sewage and electricity.
It is in need of restoration and modernisation works inside.
Ground Floor | Ground floor:
On the ground floor we have an entrance hall with a staircase leading to the upper floor. Small room with a full bathroom with shower and pantry. Door connecting to the most recent part of the house, where we find a corridor with direct access to the street, second entrance, large living room and traditional kitchen with fireplace and smokehouse.
Top Floor | 1st floor:
To the left of the staircase, with wooden floors, it has 2 bedrooms, a bathroom, large living room with access to the terrace; To the right of the staircase we find 2 more bedrooms, with windows to the terrace and a small pantry.
The single storey house, semi-detached with the main house, but independent, is large and has a roof in good condition.
A RUSTIC ARTICLE:
- A plot of land connected to the backyard by a stone masonry wall, with a water well.
Cultivated land with olive trees and vineyards with an area of 852 m².
The backyard and the land are interconnected to each other and are walled all around.
The sale may also include:
- A plot of land for cultivation and pasture, which is close to the house, on the same access street, with an area of 2325 m². This land has regular orography, mostly flat, a water spring in need of cleaning.
- Another rustic land, located on the outskirts of the village, difficult to access. Pasture land with 1,085 hectares - 10,850 m². It has irregular orography, slope from slight to steep. At the moment it is like weeds.
LOCATION
The villa and land are located in the small village of Troxeiros. It belongs to the parish of Pínzio, municipality of Pinhel, a region rich in cultural and historical heritage, but very close to Guarda
It is a typical Beira village that is located 3 km from the A25 motorway, 20 km from Guarda and 23 km from Vilar Formoso, Spain.
With good access and easy car parking.
Village with marks of its rurality and predominantly granite dwellings. The economy is based on agriculture and rural daily life.
A quiet place where you can enjoy a rural life to the fullest.
The village is 20 minutes from Guarda (20 km) the county town, Pinhel (20 km) the county town and Vilar Formoso (23 km) on the border with Spain.
Expertimo N/ Ref. CAS_2537
Visits and information: Mercedes CARREIRA
Real estate projects in Beira Interior and Serra da Estrela / Portugal
Are you looking for typical Beira houses, rural houses or farms in the villages of the Serra da Estrela Region, or all of Beira Interior? Contact us and tell us what you want.
We have or find solutions for your needs.
Guarda’s Expertimo team supports the buyer at all stages of the process, before and after the deed.
Financing; Licensing; Construction; Remodelling; Funded projects; Maintenance;
Contact
See Phone
House 7 Bedrooms
Seia, São Romão e Lapa dos Dinheiros, Distrito da Guarda
Used · 360m²
With Garage
buy
300.000 €
This 7 bedroom manor house in the village of São Romão in Seia, Serra da Estrela, presents a unique opportunity for those looking for a spacious and quiet residence, yet conveniently located. Its good sun exposure and panoramic views, combined with excellent access, provide a comfortable and welcoming environment.
The exclusive access to the villa through a private path ensures the desired privacy, while the proximity to shops and services such as restaurants, butchers and pharmacies offers convenience for residents. The expansive plot, surrounded by fruit trees, offers potential for the development of a swimming pool or playground, adding even more value to the property.
The structure of the villa, spread over three floors, offers a variety of functional spaces, from the garage and cellar on the -1 floor to the five bedrooms on the 2nd floor and the large attic on the 3rd floor. The presence of fireplaces and stoves provides heating options, ensuring year-round comfort.
With its apparent sense of seclusion yet close to amenities, and the potential to take advantage of the outdoor terrace on the 2nd floor, this property offers an ideal combination of privacy, tranquillity and convenience. The ample attic space also provides opportunities for different uses, allowing new owners to customise the property to their needs and interests. In summary, this villa represents an excellent opportunity for those looking for a spacious and versatile home in the charming Serra da Estrela region.
The exclusive access to the villa through a private path ensures the desired privacy, while the proximity to shops and services such as restaurants, butchers and pharmacies offers convenience for residents. The expansive plot, surrounded by fruit trees, offers potential for the development of a swimming pool or playground, adding even more value to the property.
The structure of the villa, spread over three floors, offers a variety of functional spaces, from the garage and cellar on the -1 floor to the five bedrooms on the 2nd floor and the large attic on the 3rd floor. The presence of fireplaces and stoves provides heating options, ensuring year-round comfort.
With its apparent sense of seclusion yet close to amenities, and the potential to take advantage of the outdoor terrace on the 2nd floor, this property offers an ideal combination of privacy, tranquillity and convenience. The ample attic space also provides opportunities for different uses, allowing new owners to customise the property to their needs and interests. In summary, this villa represents an excellent opportunity for those looking for a spacious and versatile home in the charming Serra da Estrela region.
Contact
See Phone
House 8 Bedrooms
Corujeira e Trinta, Guarda, Distrito da Guarda
Used · 455m²
With Garage
buy
MAKE US THE BEST DEAL
House of three floors with a very generous surrounding backyard.
On the ground level we find a large garage, on the first floor we have a marquee before entering the house, so we enter we have a huge corridor that gives access to all the housing divisions of this floor and in the background we have a balcony.
When entering the left hand we have a full kitchen with pantry and fireplace, on the right side we find a common room with both environments.
Next we have staircase access to the upper floor, full bathroom, and four bedrooms one of them en suite with very good areas.
The upper and last floor of the villa we have a full bathroom, a storage room and three more bedrooms, and balcony.
We also have a huge balcony with access through the room all closed with sunroom.
All rooms of the Villa are contemplated with natural light, equipped with window of current material, double glass and with door of the same material and with luminosity regulation.
Outside we have a good sized terrain area with two entrances.
Living in the Thirties is being in contact with nature and where nothing is missing, we have post office, kindergarten, basic school, fuel pumps, supermarket among others and we are 10 minutes from the Guard.
We take care of your credit process, without bureaucracies presenting the best solutions for each client.
Credit intermediary certified by Banco de Portugal with the number 0001802.
We help with the whole process! Contact us or leave us your details and we will contact you as soon as possible!
GD87551
House of three floors with a very generous surrounding backyard.
On the ground level we find a large garage, on the first floor we have a marquee before entering the house, so we enter we have a huge corridor that gives access to all the housing divisions of this floor and in the background we have a balcony.
When entering the left hand we have a full kitchen with pantry and fireplace, on the right side we find a common room with both environments.
Next we have staircase access to the upper floor, full bathroom, and four bedrooms one of them en suite with very good areas.
The upper and last floor of the villa we have a full bathroom, a storage room and three more bedrooms, and balcony.
We also have a huge balcony with access through the room all closed with sunroom.
All rooms of the Villa are contemplated with natural light, equipped with window of current material, double glass and with door of the same material and with luminosity regulation.
Outside we have a good sized terrain area with two entrances.
Living in the Thirties is being in contact with nature and where nothing is missing, we have post office, kindergarten, basic school, fuel pumps, supermarket among others and we are 10 minutes from the Guard.
We take care of your credit process, without bureaucracies presenting the best solutions for each client.
Credit intermediary certified by Banco de Portugal with the number 0001802.
We help with the whole process! Contact us or leave us your details and we will contact you as soon as possible!
GD87551
Contact
See Phone
House 6 Bedrooms
Seia, São Romão e Lapa dos Dinheiros, Distrito da Guarda
Used · 1,200m²
With Garage
buy
305.000 €
Venha conhecer esta Incrivel moradia no centro de Seia. Com 6 Quartos e 5 casas de banho, esta propriedade é perfeita para familias numerosas ou para quem procura um espaço amplo e confortável.
Com uma arquitetura tradicional portuguesa e design impressionante conta ainda com uma piscina privada e terreno com 3420 m2 perfeito para desfrutar dos dias de sol e relaxar no meio da natureza.
Não perca esta oportunidade de viver com todo o conforto e comodidade no coração da cidade. Agende já a sua visita a esta propriedade única!
Com uma arquitetura tradicional portuguesa e design impressionante conta ainda com uma piscina privada e terreno com 3420 m2 perfeito para desfrutar dos dias de sol e relaxar no meio da natureza.
Não perca esta oportunidade de viver com todo o conforto e comodidade no coração da cidade. Agende já a sua visita a esta propriedade única!
Contact
See more Properties for Sale, Houses Used, in Distrito da Guarda
Bedrooms
Can’t find the property you’re looking for?
click here and leave us your request
, or also search in
https://kamicasa.pt
