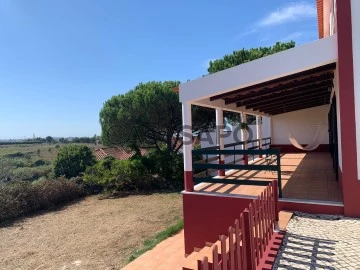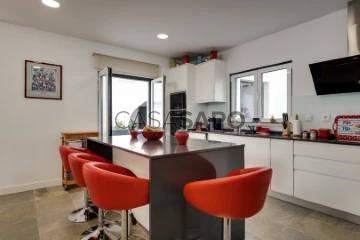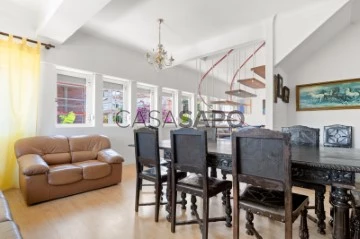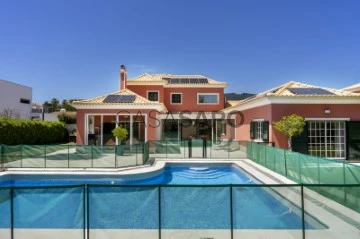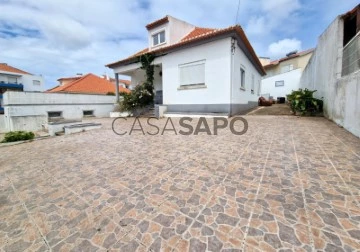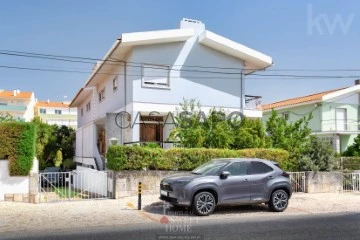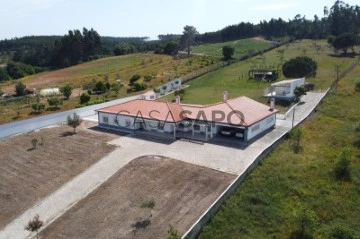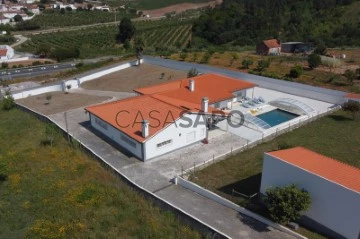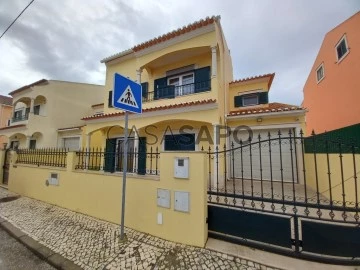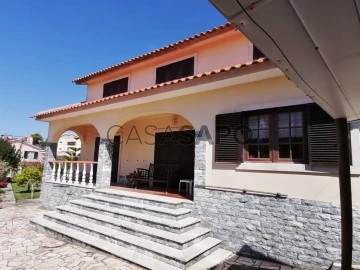Saiba aqui quanto pode pedir
10 Properties for Sale, Houses - Detached House 5 Bedrooms most recent, Used, in Distrito de Lisboa, with Public Path
Map
Order by
Most recent
Detached House 5 Bedrooms
Mafra , Distrito de Lisboa
Used · 170m²
buy
595.000 €
OFERTA DO VALOR DE ESCRITURA.
Descubra esta magnífica moradia de tipologia T5 com arquitetura tradicional, inserida num lote de 580 m², localizada numa zona calma e a apenas 10 km das praias da Ericeira.
Características da Moradia:
2 Pisos bem distribuídos, pensados para proporcionar o máximo conforto.
Piso 0:
- Sala ampla com Salamandra, acesso direto ao jardim e alpendre com vistas deslumbrantes de campo e mar.
- Cozinha open-space, totalmente equipada, conectada à sala de jantar, perfeita para momentos em família.
- 2 Quartos luminosos.
- Casa de banho completa com janela.
- Despensa e logradouro, ideal para lazer e refeições ao ar livre.
Piso 1:
- 2 Quartos com marquise e uma vista fantástica para o campo.
- Casa de banho completa com janela.
- Suite espaçosa e confortável.
Exterior:
- 2 logradouros e uma ampla zona de jardim com potencial para colocação de piscina.
- Excelente orientação solar, proporcionando luz natural em abundância.
- Se procura tranquilidade, conforto e fácil acesso a Lisboa, às praias da Ericeira e à beleza natural da região Oeste, esta moradia é perfeita tanto para viver como para investimento.
Apenas a 10 minutos das praias da Ericeira, esta casa está situada em Mafra, uma vila cada vez mais procurada por quem deseja a proximidade da capital sem abdicar da natureza. Com paisagens rurais de grande valor natural, cultural e arquitetónico, Mafra é o local ideal para quem quer viver com qualidade de vida.
Não perca esta oportunidade!
Agende já a sua visita e venha conhecer a casa dos seus sonhos!
Deixe o seu crédito nas nossas mãos, somos intermediários certificados pelo Banco de Portugal e garantimos as melhores soluções financeiras para si.
*As informações apresentadas neste anúncio são de natureza meramente informativa não podendo ser consideradas vinculativas, não dispensa a consulta e confirmação das mesmas junto da mediadora.
Descubra esta magnífica moradia de tipologia T5 com arquitetura tradicional, inserida num lote de 580 m², localizada numa zona calma e a apenas 10 km das praias da Ericeira.
Características da Moradia:
2 Pisos bem distribuídos, pensados para proporcionar o máximo conforto.
Piso 0:
- Sala ampla com Salamandra, acesso direto ao jardim e alpendre com vistas deslumbrantes de campo e mar.
- Cozinha open-space, totalmente equipada, conectada à sala de jantar, perfeita para momentos em família.
- 2 Quartos luminosos.
- Casa de banho completa com janela.
- Despensa e logradouro, ideal para lazer e refeições ao ar livre.
Piso 1:
- 2 Quartos com marquise e uma vista fantástica para o campo.
- Casa de banho completa com janela.
- Suite espaçosa e confortável.
Exterior:
- 2 logradouros e uma ampla zona de jardim com potencial para colocação de piscina.
- Excelente orientação solar, proporcionando luz natural em abundância.
- Se procura tranquilidade, conforto e fácil acesso a Lisboa, às praias da Ericeira e à beleza natural da região Oeste, esta moradia é perfeita tanto para viver como para investimento.
Apenas a 10 minutos das praias da Ericeira, esta casa está situada em Mafra, uma vila cada vez mais procurada por quem deseja a proximidade da capital sem abdicar da natureza. Com paisagens rurais de grande valor natural, cultural e arquitetónico, Mafra é o local ideal para quem quer viver com qualidade de vida.
Não perca esta oportunidade!
Agende já a sua visita e venha conhecer a casa dos seus sonhos!
Deixe o seu crédito nas nossas mãos, somos intermediários certificados pelo Banco de Portugal e garantimos as melhores soluções financeiras para si.
*As informações apresentadas neste anúncio são de natureza meramente informativa não podendo ser consideradas vinculativas, não dispensa a consulta e confirmação das mesmas junto da mediadora.
Contact
See Phone
Detached House 5 Bedrooms
Ericeira , Mafra, Distrito de Lisboa
Used · 255m²
With Garage
buy
775.000 €
OFERTA DO VALOR DE ESCRITURA.
Excelente moradia T5, triplex, com vista mar, que combina conforto, sofisticação e qualidade de vida.
Esta extraordinária moradia T5, de 2021, com Certificação Energética A, de arquitetura moderna e acabamentos de elevada qualidade, localizada numa excelente urbanização a poucos minutos do centro da vila e dos acessos às praias, é ideal para quem procura conforto, privacidade e proximidade ao mar, tudo a apenas 40 km de Lisboa.
Com uma excelente distribuição de espaços e uma área bruta de 272 m2 conta com 5 Quartos, incluindo 3 suites com casas de banho privativas, Terraço e Varandas com vistas deslumbrantes para o mar, Garagem Privativa de 23,5 m², Jardim e Espaços Exteriores para desfrutar do sol.
- Piso 0: Hall de entrada com roupeiro embutido, sala de estar espaçosa com lareira e cozinha moderna equipada com ilha, perfeita para refeições em família. Dispõe ainda de uma casa de banho completa e uma despensa.
- Piso 1: Três suites, uma delas com closet, com roupeiros embutidos e casas de banho privativas, duas delas com varanda e uma com uma maravilhosa vista mar.
- Piso 2: Dois quartos, ambos com roupeiros embutidos, um deles com vista mar e uma casa de banho de apoio.
Equipamentos:
- Ar condicionado;
- Aspiração central;
- Painéis solares;
- Janelas com vidro duplo e estores elétricos;
- Cozinha totalmente equipada com eletrodomésticos topo de gama.
Localização Privilegiada:
Situada numa zona calma e a poucos minutos do centro da Ericeira, próxima das praias (a apenas 10 minutos a pé da Praia do Sul e da Praia dos Pescadores), bem como de comércio, escolas e transportes.
A poucos minutos do acesso à Autoestrada.
Deixe o seu crédito nas nossas mãos, somos intermediários certificados pelo Banco de Portugal e garantimos as melhores soluções financeiras para si.
*As informações apresentadas neste anúncio são de natureza meramente informativa não podendo ser consideradas vinculativas, não dispensa a consulta e confirmação das mesmas junto da mediadora.
Excelente moradia T5, triplex, com vista mar, que combina conforto, sofisticação e qualidade de vida.
Esta extraordinária moradia T5, de 2021, com Certificação Energética A, de arquitetura moderna e acabamentos de elevada qualidade, localizada numa excelente urbanização a poucos minutos do centro da vila e dos acessos às praias, é ideal para quem procura conforto, privacidade e proximidade ao mar, tudo a apenas 40 km de Lisboa.
Com uma excelente distribuição de espaços e uma área bruta de 272 m2 conta com 5 Quartos, incluindo 3 suites com casas de banho privativas, Terraço e Varandas com vistas deslumbrantes para o mar, Garagem Privativa de 23,5 m², Jardim e Espaços Exteriores para desfrutar do sol.
- Piso 0: Hall de entrada com roupeiro embutido, sala de estar espaçosa com lareira e cozinha moderna equipada com ilha, perfeita para refeições em família. Dispõe ainda de uma casa de banho completa e uma despensa.
- Piso 1: Três suites, uma delas com closet, com roupeiros embutidos e casas de banho privativas, duas delas com varanda e uma com uma maravilhosa vista mar.
- Piso 2: Dois quartos, ambos com roupeiros embutidos, um deles com vista mar e uma casa de banho de apoio.
Equipamentos:
- Ar condicionado;
- Aspiração central;
- Painéis solares;
- Janelas com vidro duplo e estores elétricos;
- Cozinha totalmente equipada com eletrodomésticos topo de gama.
Localização Privilegiada:
Situada numa zona calma e a poucos minutos do centro da Ericeira, próxima das praias (a apenas 10 minutos a pé da Praia do Sul e da Praia dos Pescadores), bem como de comércio, escolas e transportes.
A poucos minutos do acesso à Autoestrada.
Deixe o seu crédito nas nossas mãos, somos intermediários certificados pelo Banco de Portugal e garantimos as melhores soluções financeiras para si.
*As informações apresentadas neste anúncio são de natureza meramente informativa não podendo ser consideradas vinculativas, não dispensa a consulta e confirmação das mesmas junto da mediadora.
Contact
See Phone
Detached House 5 Bedrooms
Galiza, Cascais e Estoril, Distrito de Lisboa
Used · 150m²
With Garage
buy
849.000 €
Bi-family housing, partially renovated, located in São João do Estoril, about 5 minutes from Praia da Poça.
Set on a plot of 445 m² and with over 210 m² of construction, it is divided into 3 independent apartments as follows:
3+1 Bedroom Apartment:
Ground floor - Living room (45.60 m²) with a south-facing balcony, divided into living and dining areas, kitchen with laundry, pantry, and fully renovated bathroom with shower base and window.
Upper floor - 3 bedrooms (11.90, 10.5, and 9.5 m²) with wardrobes, two of which have south-facing balconies, fully renovated bathroom (5.30 m²) with shower base and window, pantry, and access to an attic with a room (21.90 m²) and storage area.
1 Bedroom Apartment:
Living room (39 m²) with open space kitchen, bedroom (12.16 m²) with wardrobe, and fully equipped bathroom (4.25 m²) with window.
The basement (40 m²) has been converted into a studio, fully east-facing, with kitchenette and complete bathroom, accessed through a patio (60 m²) at the back of the house.
It also has a garage for 1 car, barbecue area, and a covered dining area.
Currently, the house is being used for local accommodation.
Easy access to transport, schools, shops, and services.
Energy rating: E
Ref. SR_456
Set on a plot of 445 m² and with over 210 m² of construction, it is divided into 3 independent apartments as follows:
3+1 Bedroom Apartment:
Ground floor - Living room (45.60 m²) with a south-facing balcony, divided into living and dining areas, kitchen with laundry, pantry, and fully renovated bathroom with shower base and window.
Upper floor - 3 bedrooms (11.90, 10.5, and 9.5 m²) with wardrobes, two of which have south-facing balconies, fully renovated bathroom (5.30 m²) with shower base and window, pantry, and access to an attic with a room (21.90 m²) and storage area.
1 Bedroom Apartment:
Living room (39 m²) with open space kitchen, bedroom (12.16 m²) with wardrobe, and fully equipped bathroom (4.25 m²) with window.
The basement (40 m²) has been converted into a studio, fully east-facing, with kitchenette and complete bathroom, accessed through a patio (60 m²) at the back of the house.
It also has a garage for 1 car, barbecue area, and a covered dining area.
Currently, the house is being used for local accommodation.
Easy access to transport, schools, shops, and services.
Energy rating: E
Ref. SR_456
Contact
See Phone
Detached House 5 Bedrooms
Cascais e Estoril, Distrito de Lisboa
Used · 455m²
With Garage
buy
6.000.000 €
Isolated Contemporary Architecture 4+2 Bedrooms House, with over 590 m2 of construction area, located in a prime area of Cascais, in Bicuda.
Set on a plot of land with 1,392 m2, it is distributed over 3 floors as follows:
Ground floor: Entrance hall (21.60 m2), which divides the leisure area from the private area, living room (71.08 m2) with 3 distinct environments, double-height ceiling, and direct access to a terrace (116.52 m2) with a heated pool with automatic cover, jacuzzi, barbecue with supporting kitchen and covered dining area, kitchen (23.12 m2) equipped with SMEG appliances and island with exhaust, guest WC, bedroom hall with storage space, master suite (36.05 m2) with walk-in closet and bathroom with bathtub and shower base, and 3 suites (23 m2 each) with wardrobes and bathrooms with shower bases. All bedrooms are south-facing and allow direct access to the outside.
Upper floor: Open space with office (16.90 m2) and library (10 m2) with terrace (59.50 m2) facing south, providing natural light all day.
Lower floor: Suite (27.7 m2) with wardrobe and bathroom with shower base, wine cellar (20.4 m2) with access to the patio, laundry equipped with SMEG machines (8.70 m2), closet (7.70 m2) and room divided into cinema, games, and bar area (71.30 m2). This space can be converted into an independent apartment.
It also has a garage (110.56 m2) for 4 cars with a complete supporting WC and charging points for electric cars.
Equipped with ducted air conditioning, photovoltaic panels, bathrooms with underfloor heating and heated towel rails, double glazing and electric blinds, both with thermal and acoustic insulation.
House built in 2021, covered by warranty.
Energy Rating: A
Ref. SR_438
Set on a plot of land with 1,392 m2, it is distributed over 3 floors as follows:
Ground floor: Entrance hall (21.60 m2), which divides the leisure area from the private area, living room (71.08 m2) with 3 distinct environments, double-height ceiling, and direct access to a terrace (116.52 m2) with a heated pool with automatic cover, jacuzzi, barbecue with supporting kitchen and covered dining area, kitchen (23.12 m2) equipped with SMEG appliances and island with exhaust, guest WC, bedroom hall with storage space, master suite (36.05 m2) with walk-in closet and bathroom with bathtub and shower base, and 3 suites (23 m2 each) with wardrobes and bathrooms with shower bases. All bedrooms are south-facing and allow direct access to the outside.
Upper floor: Open space with office (16.90 m2) and library (10 m2) with terrace (59.50 m2) facing south, providing natural light all day.
Lower floor: Suite (27.7 m2) with wardrobe and bathroom with shower base, wine cellar (20.4 m2) with access to the patio, laundry equipped with SMEG machines (8.70 m2), closet (7.70 m2) and room divided into cinema, games, and bar area (71.30 m2). This space can be converted into an independent apartment.
It also has a garage (110.56 m2) for 4 cars with a complete supporting WC and charging points for electric cars.
Equipped with ducted air conditioning, photovoltaic panels, bathrooms with underfloor heating and heated towel rails, double glazing and electric blinds, both with thermal and acoustic insulation.
House built in 2021, covered by warranty.
Energy Rating: A
Ref. SR_438
Contact
See Phone
Detached House 5 Bedrooms
Penha Longa (São Pedro Penaferrim), S.Maria e S.Miguel, S.Martinho, S.Pedro Penaferrim, Sintra, Distrito de Lisboa
Used · 332m²
With Garage
buy
2.200.000 €
4 +1 bedroom villa of traditional Portuguese construction in excellent condition, set in a plot of 1290m2 in Quinta da Beloura, next to the golf course
Located just 3 km from the main accesses to Lisbon and a few meters from the 2 international schools.
Quinta da Beloura is a prestigious location in Sintra, Portugal, known for its luxurious residential properties. A luxury villa with typical Portuguese architecture in this area can be described as follows:
Description of the Luxury Villa in Quinta da Beloura
Architecture and Style:
This luxury villa in Quinta da Beloura features traditional Portuguese architecture, reflecting the country’s rich cultural heritage. Architectural details such as columns and window frames lend a rustic and elegant charm to the residence.
Interior:
The interiors are a harmonious blend of modern comfort and classic style. The floors are clad with high-quality wood, The large living and dining rooms are lit by large windows that let in plenty of natural light, offering stunning views of the surrounding gardens.
Quarters:
Rooms are spacious, with luxury suites that include large walk-in closets and en-suite bathrooms outfitted with marble finishes, freestanding tubs, and showers. The interior decoration maintains coherence with the Portuguese style, using high-quality fabrics and furniture that refer to the traditional, but with a contemporary touch.
Kitchen:
The kitchen is modern and functional, equipped with state-of-the-art appliances, natural stone countertops and custom cabinetry. The design allows for a welcoming and practical atmosphere, perfect for both family meals and entertaining.
Exterior:
The property is set in large landscaped grounds, with landscaped gardens that include a variety of native plants, mature trees and outdoor play areas. The villa features a private swimming pool, surrounded by a terrace, ideal for sunbathing and relaxing. Additionally, there is a BBQ area and a covered patio that provides a perfect space for al fresco dining.
Amenities & Safety:
Quinta da Beloura is known for offering a range of high-end amenities, including golf courses, equestrian centres, gyms, spas, and 24-hour security. The location provides a quiet and safe environment, with easy access to the main thoroughfares of Sintra, Cascais and Lisbon, as well as proximity to international schools, shopping centres and gourmet restaurants.
Living in a luxury villa in Quinta da Beloura with typical Portuguese architecture is a unique experience that combines tradition and modernity, offering a sophisticated and comfortable lifestyle, surrounded by beautiful landscapes and with access to high-level services.
Contact us for more information!
Located just 3 km from the main accesses to Lisbon and a few meters from the 2 international schools.
Quinta da Beloura is a prestigious location in Sintra, Portugal, known for its luxurious residential properties. A luxury villa with typical Portuguese architecture in this area can be described as follows:
Description of the Luxury Villa in Quinta da Beloura
Architecture and Style:
This luxury villa in Quinta da Beloura features traditional Portuguese architecture, reflecting the country’s rich cultural heritage. Architectural details such as columns and window frames lend a rustic and elegant charm to the residence.
Interior:
The interiors are a harmonious blend of modern comfort and classic style. The floors are clad with high-quality wood, The large living and dining rooms are lit by large windows that let in plenty of natural light, offering stunning views of the surrounding gardens.
Quarters:
Rooms are spacious, with luxury suites that include large walk-in closets and en-suite bathrooms outfitted with marble finishes, freestanding tubs, and showers. The interior decoration maintains coherence with the Portuguese style, using high-quality fabrics and furniture that refer to the traditional, but with a contemporary touch.
Kitchen:
The kitchen is modern and functional, equipped with state-of-the-art appliances, natural stone countertops and custom cabinetry. The design allows for a welcoming and practical atmosphere, perfect for both family meals and entertaining.
Exterior:
The property is set in large landscaped grounds, with landscaped gardens that include a variety of native plants, mature trees and outdoor play areas. The villa features a private swimming pool, surrounded by a terrace, ideal for sunbathing and relaxing. Additionally, there is a BBQ area and a covered patio that provides a perfect space for al fresco dining.
Amenities & Safety:
Quinta da Beloura is known for offering a range of high-end amenities, including golf courses, equestrian centres, gyms, spas, and 24-hour security. The location provides a quiet and safe environment, with easy access to the main thoroughfares of Sintra, Cascais and Lisbon, as well as proximity to international schools, shopping centres and gourmet restaurants.
Living in a luxury villa in Quinta da Beloura with typical Portuguese architecture is a unique experience that combines tradition and modernity, offering a sophisticated and comfortable lifestyle, surrounded by beautiful landscapes and with access to high-level services.
Contact us for more information!
Contact
See Phone
Detached House 5 Bedrooms
Mafra, Distrito de Lisboa
Used · 221m²
With Garage
buy
415.000 €
3+2 bedroom villa, located in the centre of the village of Mafra, close to transport, commerce, services and schools. The villa is composed as follows: floor 0 with a hall/pantry, a common bathroom, kitchen, access corridor to the bedrooms and living room, a second common bathroom, a living/dining room and three bedrooms. The 1st floor (attic) consists of: entrance hall, a common bathroom, hallway and two bedrooms. The outdoor space consists of a closed barbecue with a wood oven and dining area, small garden areas and a garage for a vehicle and storage.
Note: the house is in need of work.
*All images and information presented do not dispense with confirmation by the mediator, as well as consultation of the property’s documentation.
Note: the house is in need of work.
*All images and information presented do not dispense with confirmation by the mediator, as well as consultation of the property’s documentation.
Contact
Detached House 5 Bedrooms Triplex
Rebelva, Carcavelos e Parede, Cascais, Distrito de Lisboa
Used · 241m²
buy
1.075.000 €
São Domingos de Rana is one of the parishes in the municipality of Cascais that has grown and appreciated the most in recent years.
Located in Rebelva , a quiet neighborhood equipped with all the amenities essential for your well-being, this 4-bedroom villa has an independent 1-bedroom apartment on the basement floor.
Located on Estrada da Rebelva, in São Domingos de Rana, this T5 semi-detached house , completely renovated , has a generous area (241 m²) spread over three floors, as follows:
Basement Floor: With plenty of natural light and two independent entrances, here is the 1-bedroom apartment measuring 70.55 m² . It has a spacious suite (16.9 m²) with natural light and a bathroom . The living room , quite large (44.5 m²), includes dining areas and a living area, and is complemented by a well-equipped kitchen .
Lower Floor: The entrance to the house leads to a charming hall with marble floors, which gives access to the social area. This consists of a large and very bright living room (27 m²) with fireplace and dual functionality (dining area and living room), and a very spacious kitchen (22.75 m²), fully equipped, complemented by a pantry and dining area. laundry room , as well as a guest toilet. A pleasant balcony (13.3 m²) surrounds the entire south facade of the house.
Upper Floor: With four bedrooms , one of them en suite, and two bathrooms , the upper floor is surrounded by a large and pleasant balcony. The bedrooms have built-in wardrobes.
Outside: The villa has a garden surrounding it, made up of fruit trees and vines, creating welcoming shaded areas. The patio with access to the independent floor has space to accommodate more than one vehicle, although there is no shortage of street parking spaces, always available, as well as ample public parking just a few meters away.
The house has excellent sun exposure (South/West) and was completely renovated and remodeled around 6 years ago. All windows have new frames with double glazing and excellent acoustic insulation. The main rooms and bathrooms have electric heating.
The Rebelva neighborhood is a quiet and family-friendly residential neighborhood, located within walking distance of the beach, the train station and a variety of shops, services and restaurants. In this neighborhood, the houses are generally houses, renovated or well cared for. The neighborhood is also known for its active community, with many local events and activities.
Schools: Secondary School of Carcavelos (700m), Basic School of São Domingos de Rana (300m) and Rebelva (450m), Colégio Marista de Carcavelos (950m), Nova SBE (3 km), etc.
Health: Just a few hundred meters away is the CUF of São Domingos de Rana, the new Carcavelos Health Center , pharmacies, Clínica Joaquim Chaves Saúde , etc.
Commerce: In addition to numerous shops and restaurants, in the neighborhood you will find the supermarket Lidl da Rebelva (700m), Leroy Merlin de Carcavelos (650m), Pingo Doce da Rebelva (900m), ALDI São Domingos de Rana (1.1km) , Alagoa Office & Retail Center (850m, offering offices, commerce, restaurants and hotels), etc.
Leisure: The house is a 9-minute walk from the Quinta de Rana Urban Park (with its Butterfly Garden) and the Quinta da Alagoa Garden . 6 min. by car you will find Carcavelos Beach , one of the best known and most frequented in the Lisbon region, with an extensive stretch of golden sand, suitable for water sports such as surfing and bodyboarding.
The neighborhood is well served by public transport (buses and Carcavelos train station 1.6 km away), as well as good road access (EN6-7, A5, Estrada da Marginal).
Come and see your next home, book a visit now!
Located in Rebelva , a quiet neighborhood equipped with all the amenities essential for your well-being, this 4-bedroom villa has an independent 1-bedroom apartment on the basement floor.
Located on Estrada da Rebelva, in São Domingos de Rana, this T5 semi-detached house , completely renovated , has a generous area (241 m²) spread over three floors, as follows:
Basement Floor: With plenty of natural light and two independent entrances, here is the 1-bedroom apartment measuring 70.55 m² . It has a spacious suite (16.9 m²) with natural light and a bathroom . The living room , quite large (44.5 m²), includes dining areas and a living area, and is complemented by a well-equipped kitchen .
Lower Floor: The entrance to the house leads to a charming hall with marble floors, which gives access to the social area. This consists of a large and very bright living room (27 m²) with fireplace and dual functionality (dining area and living room), and a very spacious kitchen (22.75 m²), fully equipped, complemented by a pantry and dining area. laundry room , as well as a guest toilet. A pleasant balcony (13.3 m²) surrounds the entire south facade of the house.
Upper Floor: With four bedrooms , one of them en suite, and two bathrooms , the upper floor is surrounded by a large and pleasant balcony. The bedrooms have built-in wardrobes.
Outside: The villa has a garden surrounding it, made up of fruit trees and vines, creating welcoming shaded areas. The patio with access to the independent floor has space to accommodate more than one vehicle, although there is no shortage of street parking spaces, always available, as well as ample public parking just a few meters away.
The house has excellent sun exposure (South/West) and was completely renovated and remodeled around 6 years ago. All windows have new frames with double glazing and excellent acoustic insulation. The main rooms and bathrooms have electric heating.
The Rebelva neighborhood is a quiet and family-friendly residential neighborhood, located within walking distance of the beach, the train station and a variety of shops, services and restaurants. In this neighborhood, the houses are generally houses, renovated or well cared for. The neighborhood is also known for its active community, with many local events and activities.
Schools: Secondary School of Carcavelos (700m), Basic School of São Domingos de Rana (300m) and Rebelva (450m), Colégio Marista de Carcavelos (950m), Nova SBE (3 km), etc.
Health: Just a few hundred meters away is the CUF of São Domingos de Rana, the new Carcavelos Health Center , pharmacies, Clínica Joaquim Chaves Saúde , etc.
Commerce: In addition to numerous shops and restaurants, in the neighborhood you will find the supermarket Lidl da Rebelva (700m), Leroy Merlin de Carcavelos (650m), Pingo Doce da Rebelva (900m), ALDI São Domingos de Rana (1.1km) , Alagoa Office & Retail Center (850m, offering offices, commerce, restaurants and hotels), etc.
Leisure: The house is a 9-minute walk from the Quinta de Rana Urban Park (with its Butterfly Garden) and the Quinta da Alagoa Garden . 6 min. by car you will find Carcavelos Beach , one of the best known and most frequented in the Lisbon region, with an extensive stretch of golden sand, suitable for water sports such as surfing and bodyboarding.
The neighborhood is well served by public transport (buses and Carcavelos train station 1.6 km away), as well as good road access (EN6-7, A5, Estrada da Marginal).
Come and see your next home, book a visit now!
Contact
See Phone
Detached House 5 Bedrooms
Campelos e Outeiro da Cabeça, Torres Vedras, Distrito de Lisboa
Used · 389m²
With Garage
buy
790.000 €
House TerreaT4 with pool and patio, inserted in a privileged area overlooking the countryside.
Located in the area of Vale Francas, 3 km from the A8 motorway, entrance Campelos, and a few kms from the city of Torres Vedras.
It has an excellent solar orientation in all rooms. Enjoy the privacy of the saltwater pool, at the back of the property, with barbecue area, to enjoy with your family.
Garage with 40m2, two automatic gates, also has a shed where you can leave the car.
Composed of: Entrance hall, 4 bedrooms with wardrobes, 5 bathrooms, lounge, office, games room, lunch room, equipped kitchen, pantry and laundry.
Central heating with pellets,
Central aspiration,
Water hole,
The information provided is merely informative and cannot be considered binding, not dispensing with the consultation and confirmation of the same with the Mediator.
Located in the area of Vale Francas, 3 km from the A8 motorway, entrance Campelos, and a few kms from the city of Torres Vedras.
It has an excellent solar orientation in all rooms. Enjoy the privacy of the saltwater pool, at the back of the property, with barbecue area, to enjoy with your family.
Garage with 40m2, two automatic gates, also has a shed where you can leave the car.
Composed of: Entrance hall, 4 bedrooms with wardrobes, 5 bathrooms, lounge, office, games room, lunch room, equipped kitchen, pantry and laundry.
Central heating with pellets,
Central aspiration,
Water hole,
The information provided is merely informative and cannot be considered binding, not dispensing with the consultation and confirmation of the same with the Mediator.
Contact
See Phone
Detached House 5 Bedrooms
Centro (Carregado), Carregado e Cadafais, Alenquer, Distrito de Lisboa
Used · 178m²
With Garage
buy
390.000 €
Property description:
2 bedroom villa of two floors habitable, but in need of recovery works.
Backyard with land.
Ideal for investment.
Description of the surroundings:
Located in Vila Verde dos Francos, near the Montejunto mountain range.
Good road access and proximity to all kinds of commerce and services.
*The information presented in this notice is of a purely informative nature and cannot be considered binding, and does not exempt the consultation and confirmation of the same with the mediator.
2 bedroom villa of two floors habitable, but in need of recovery works.
Backyard with land.
Ideal for investment.
Description of the surroundings:
Located in Vila Verde dos Francos, near the Montejunto mountain range.
Good road access and proximity to all kinds of commerce and services.
*The information presented in this notice is of a purely informative nature and cannot be considered binding, and does not exempt the consultation and confirmation of the same with the mediator.
Contact
See Phone
Detached House 5 Bedrooms +1
Baleia, Carvoeira, Mafra, Distrito de Lisboa
Used · 188m²
With Garage
buy
590.000 €
OFERTA DO VALOR DE ESCRITURA.
Moradia T5+1 dividida em dois pisos com ótima exposição solar e um grande espaço exterior. Excelente moradia com grande potencial, localizada numa zona perto da praia com diversos serviços e comércio nas proximidades. Esta moradia fica localizada a 5 km da Vila da Ericeira e a 2 km das belas praias de S. Julião e Foz do Lizandro.
Venha visitar.
Composição do Imóvel:
- Piso 0: Hall de Entrada; Cozinha; Sala com lareira e Alpendre; Casa de banho; 2 Quartos.
- Piso 1: 3 Quartos; Escritório; Casa de banho; Despensa.
Extras/Equipamentos:
- Cozinha Equipada com Exaustor, Forno, Placa.
- Sala com Lareira.
- Garagem.
- Cave com 30m2.
- Churrasqueira.
- Jardim.
Descrição das redondezas:
Bons Acessos Rodoviários e Proximidade com:
- Cafés.
- Restaurantes.
- Minimercados .
- Praia.
- Grandes superfícies comerciais a 5 Km.
*As informações apresentadas neste anúncio são de natureza meramente informativa não podendo ser consideradas vinculativas, não dispensa a consulta e confirmação das mesmas junto da mediadora.
Moradia T5+1 dividida em dois pisos com ótima exposição solar e um grande espaço exterior. Excelente moradia com grande potencial, localizada numa zona perto da praia com diversos serviços e comércio nas proximidades. Esta moradia fica localizada a 5 km da Vila da Ericeira e a 2 km das belas praias de S. Julião e Foz do Lizandro.
Venha visitar.
Composição do Imóvel:
- Piso 0: Hall de Entrada; Cozinha; Sala com lareira e Alpendre; Casa de banho; 2 Quartos.
- Piso 1: 3 Quartos; Escritório; Casa de banho; Despensa.
Extras/Equipamentos:
- Cozinha Equipada com Exaustor, Forno, Placa.
- Sala com Lareira.
- Garagem.
- Cave com 30m2.
- Churrasqueira.
- Jardim.
Descrição das redondezas:
Bons Acessos Rodoviários e Proximidade com:
- Cafés.
- Restaurantes.
- Minimercados .
- Praia.
- Grandes superfícies comerciais a 5 Km.
*As informações apresentadas neste anúncio são de natureza meramente informativa não podendo ser consideradas vinculativas, não dispensa a consulta e confirmação das mesmas junto da mediadora.
Contact
See Phone
See more Properties for Sale, Houses - Detached House Used, in Distrito de Lisboa
Bedrooms
Zones
Can’t find the property you’re looking for?
click here and leave us your request
, or also search in
https://kamicasa.pt
