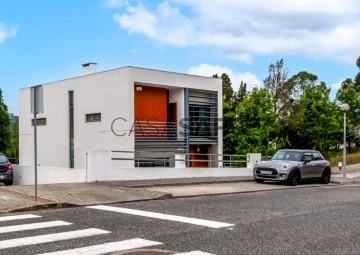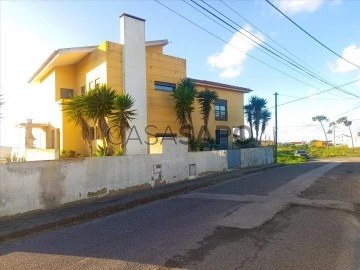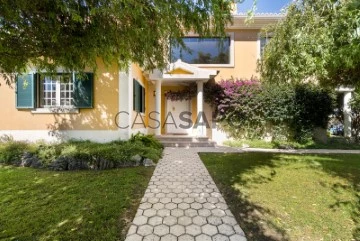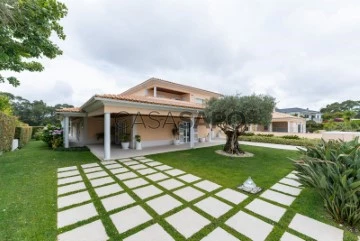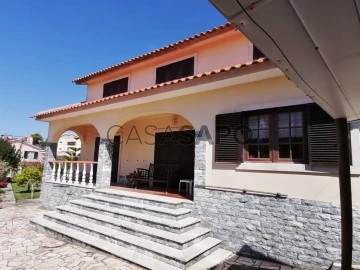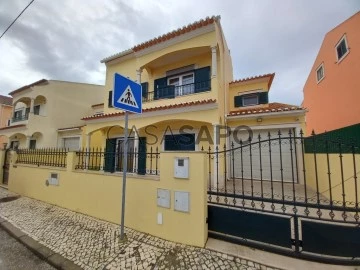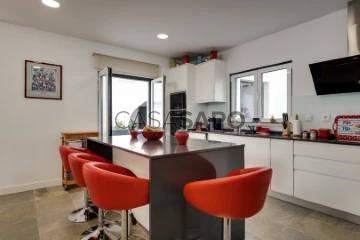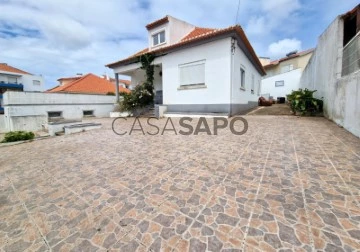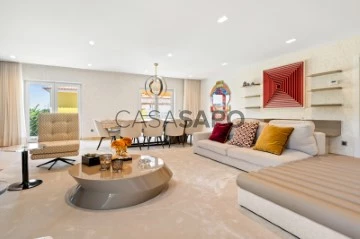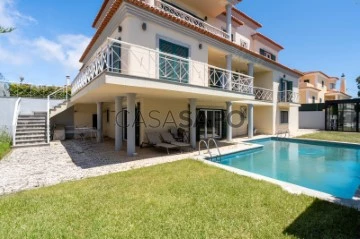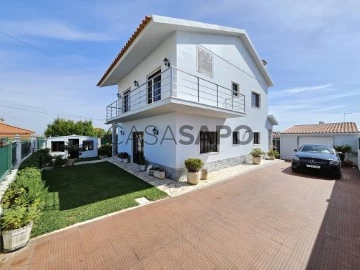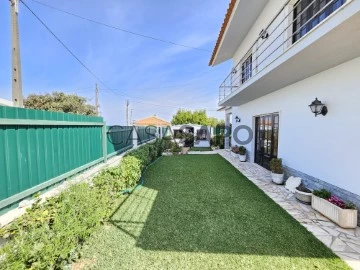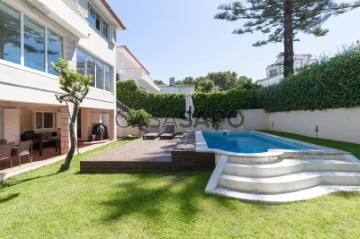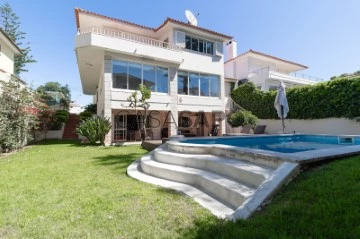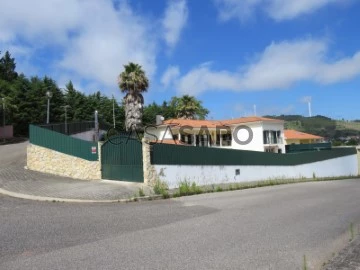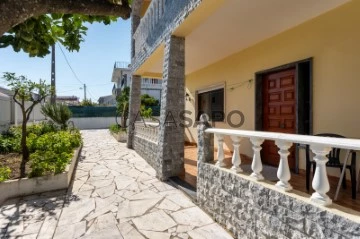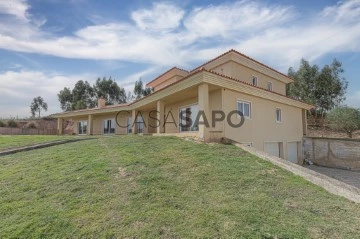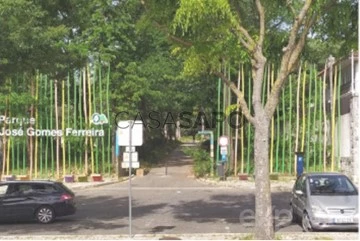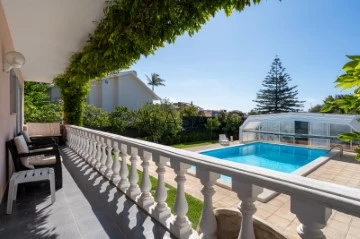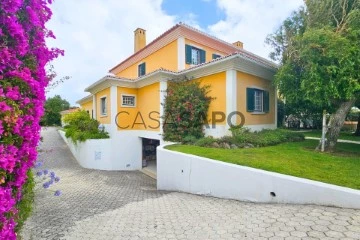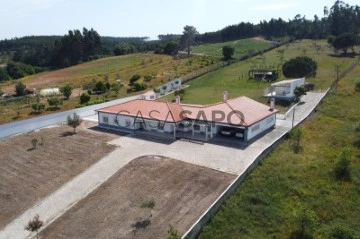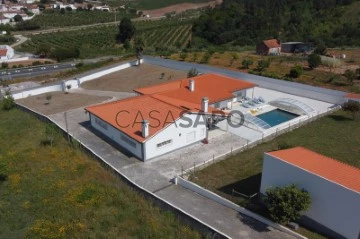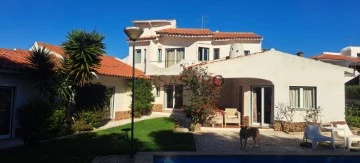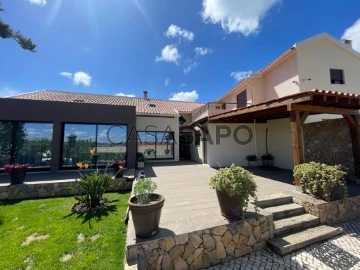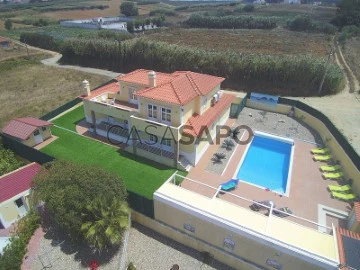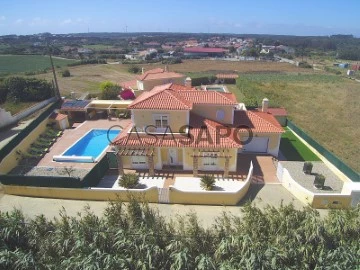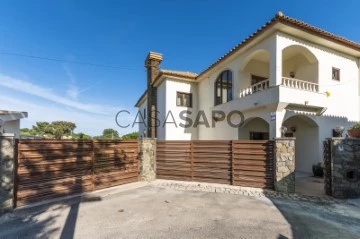Saiba aqui quanto pode pedir
45 Properties for Sale, Houses - Detached House 5 Bedrooms Used, in Distrito de Lisboa, with Garage/Parking
Map
Order by
Relevance
Detached House 5 Bedrooms Triplex
União Freguesias Santa Maria, São Pedro e Matacães, Torres Vedras, Distrito de Lisboa
Used · 336m²
With Garage
buy
459.000 €
House with five bedrooms and a gross construction area of 337m2, set in a plot with 482 m2, with swimming pool and garage.
With a unique location, 15 minutes from the fantastic (and clear) beaches of Santa Cruz, ex-libris of lovers of surfing, sport fishing and benefiting from the unique quality of the Silver Coast; a few meters from the A8 toll booth, just 5 minutes from the city of Torres Vedras, and half an hour from Lisbon airport!
In addition to the intrinsic conditions - air conditioning and fireplace in the living room, video intercom, automatic gate to access the large area - about 100m2! - garage, garden space, barbecue and swimming pool, this magnificent villa brings together the best of both worlds: the proximity of urban modernity and the tranquillity of the exclusive Portela da Villa urbanisation, recognised for its unique quality of life.
In addition to the surroundings of the urbanisation, it should be noted that the extensive green areas will be used to involve, in the near future, a public garden with a kiosk and terrace, leisure and wellness spaces such as a fitness track, barbecue area, picnic area, community garden, children’s playground and pedestrian and cycling circuits; Support areas are also planned for our four-legged friends, as well as for waste treatment and mobility.
It also has the vicinity of the International School of Torres Vedras, with an educational circuit that involves from pre-school to secondary education, and a high-quality pedagogical plan that brings together a curricular progression at national and international level.
With the aim of becoming a community that privileges a high standard of living, with a forecast of integrating only 800 more dwellings in the near future, this fantastic villa offers all the conditions for a family to constitute their retreat, in a harmonious and safe way.
Book your visit and come and see your future home, in one of the most attractive areas to live, next door to one of the most emblematic European capitals.
With a unique location, 15 minutes from the fantastic (and clear) beaches of Santa Cruz, ex-libris of lovers of surfing, sport fishing and benefiting from the unique quality of the Silver Coast; a few meters from the A8 toll booth, just 5 minutes from the city of Torres Vedras, and half an hour from Lisbon airport!
In addition to the intrinsic conditions - air conditioning and fireplace in the living room, video intercom, automatic gate to access the large area - about 100m2! - garage, garden space, barbecue and swimming pool, this magnificent villa brings together the best of both worlds: the proximity of urban modernity and the tranquillity of the exclusive Portela da Villa urbanisation, recognised for its unique quality of life.
In addition to the surroundings of the urbanisation, it should be noted that the extensive green areas will be used to involve, in the near future, a public garden with a kiosk and terrace, leisure and wellness spaces such as a fitness track, barbecue area, picnic area, community garden, children’s playground and pedestrian and cycling circuits; Support areas are also planned for our four-legged friends, as well as for waste treatment and mobility.
It also has the vicinity of the International School of Torres Vedras, with an educational circuit that involves from pre-school to secondary education, and a high-quality pedagogical plan that brings together a curricular progression at national and international level.
With the aim of becoming a community that privileges a high standard of living, with a forecast of integrating only 800 more dwellings in the near future, this fantastic villa offers all the conditions for a family to constitute their retreat, in a harmonious and safe way.
Book your visit and come and see your future home, in one of the most attractive areas to live, next door to one of the most emblematic European capitals.
Contact
See Phone
Detached House 5 Bedrooms
Silveira, Torres Vedras, Distrito de Lisboa
Used · 339m²
With Garage
buy
180.000 €
IMÓVEL OCUPADO, SEM POSSIBILIDADE DE VISITAS! EM VENDA APENAS 50% DO IMÓVEL.
OFERTA DO VALOR DE ESCRITURA.
Descubra esta fantástica moradia T5, com uma área total de 605 m², localizada na tranquila localidade da Silveira, concelho de Torres Vedras, no distrito de Lisboa.
Ideal para quem procura um ambiente calmo e relaxante, mas com todas as comodidades por perto.
Características da Moradia:
4 Pisos bem distribuídos, oferecendo uma excelente divisão de espaços.
Cave:
- Garagem espaçosa com arrumos, ideal para organização extra.
- Acesso ao logradouro, perfeito para momentos de lazer ao ar livre.
Piso Térreo:
- Hall de entrada acolhedor.
- Sala de estar com lareira, ideal para os dias mais frios, e uma ampla sala de jantar.
- Cozinha equipada com despensa para maior arrumação.
- Suíte, garantindo conforto e privacidade.
Piso Intermédio:
- 2 suítes espaçosas e luminosas.
- 2 quartos adicionais com ótimas áreas.
- Casa de banho completa de apoio aos quartos.
Piso Superior:
- Uma única divisão ampla, ideal para sala de convívio ou escritório.
- Varandas a nascente e poente, proporcionando vistas incríveis e luz natural durante todo o dia.
Localização:
- Situada numa zona calma e tranquila.
- Próxima de comércio, serviços e escolas.
- A menos de 5 minutos das praias, oferecendo uma localização perfeita para quem deseja viver perto do mar e do campo.
- Boas acessibilidades para deslocações rápidas e fáceis.
Esta moradia oferece o equilíbrio perfeito entre tranquilidade e proximidade a todas as comodidades essenciais e lazer. Ideal tanto para habitação própria como para investimento.
Não perca esta oportunidade única!
Agende já a sua visita e descubra o lar perfeito para si e a sua família.
Deixe o seu crédito nas nossas mãos, somos intermediários certificados pelo Banco de Portugal e garantimos as melhores soluções financeiras para si.
*As informações apresentadas neste anúncio são de natureza meramente informativa não podendo ser consideradas vinculativas, não dispensa a consulta e confirmação das mesmas junto da mediadora.
OFERTA DO VALOR DE ESCRITURA.
Descubra esta fantástica moradia T5, com uma área total de 605 m², localizada na tranquila localidade da Silveira, concelho de Torres Vedras, no distrito de Lisboa.
Ideal para quem procura um ambiente calmo e relaxante, mas com todas as comodidades por perto.
Características da Moradia:
4 Pisos bem distribuídos, oferecendo uma excelente divisão de espaços.
Cave:
- Garagem espaçosa com arrumos, ideal para organização extra.
- Acesso ao logradouro, perfeito para momentos de lazer ao ar livre.
Piso Térreo:
- Hall de entrada acolhedor.
- Sala de estar com lareira, ideal para os dias mais frios, e uma ampla sala de jantar.
- Cozinha equipada com despensa para maior arrumação.
- Suíte, garantindo conforto e privacidade.
Piso Intermédio:
- 2 suítes espaçosas e luminosas.
- 2 quartos adicionais com ótimas áreas.
- Casa de banho completa de apoio aos quartos.
Piso Superior:
- Uma única divisão ampla, ideal para sala de convívio ou escritório.
- Varandas a nascente e poente, proporcionando vistas incríveis e luz natural durante todo o dia.
Localização:
- Situada numa zona calma e tranquila.
- Próxima de comércio, serviços e escolas.
- A menos de 5 minutos das praias, oferecendo uma localização perfeita para quem deseja viver perto do mar e do campo.
- Boas acessibilidades para deslocações rápidas e fáceis.
Esta moradia oferece o equilíbrio perfeito entre tranquilidade e proximidade a todas as comodidades essenciais e lazer. Ideal tanto para habitação própria como para investimento.
Não perca esta oportunidade única!
Agende já a sua visita e descubra o lar perfeito para si e a sua família.
Deixe o seu crédito nas nossas mãos, somos intermediários certificados pelo Banco de Portugal e garantimos as melhores soluções financeiras para si.
*As informações apresentadas neste anúncio são de natureza meramente informativa não podendo ser consideradas vinculativas, não dispensa a consulta e confirmação das mesmas junto da mediadora.
Contact
See Phone
Detached House 5 Bedrooms
S.Maria e S.Miguel, S.Martinho, S.Pedro Penaferrim, Sintra, Distrito de Lisboa
Used · 1,260m²
With Garage
buy
2.100.000 €
If you are looking for a villa located in Quinta da Beloura, a 5 bedroom villa with 450 sqm, inserted in an excellent 1.260 sqm land with golf views, this is the ideal property.
Quinta da Beloura is known for its privileged location that combines the serenity of nature with the convenience of the city, enjoys a lot of serenity and security, being full of areas that provide leisure activities such as golf, tennis and paddle. It also provides supermarkets and hypermarket, as well as international schools, such as Tasis and Carlucci American School, and also a tennis school and a riding school. Nearby, there are also luxury hotels, such as Hotel Penha Longa Resort and Hotel Pestana Sintra Golf Resort. It is located 10 minutes away from the village of Cascais and Sintra, being very close to its beaches, 10 minutes away from three shopping centres and also with an excellent access to the motorway to Lisbon and the North of the country.
The villa comprises three floors and it is distributed as follows:
- In the basement there is a garage with 59 sqm, with parking space for two to three cars, a wine cellar and a storage area.
- On the first floor, you enter a hall with a double high ceiling that accesses the second floor. From the hall you have access to the living room, kitchen, dining room, office and two suites. The living room accesses a closed porch of 50 sqm, which was converted into a dining room and living room, a leisure space to socialize with family and friends. The open space kitchen connected to a dining room facilitates the circulation between the two spaces.
On the second floor there is another suite with access to a terrace overlooking the golf, two bedrooms and a large dimensioned bathroom that supports the two bedrooms. One of these bedrooms has access to a terrace overlooking the golf course.
Outside, the leisure area overlooks the golf course, with an ample garden area, with swimming pool and a covered barbecue area where you can dine outdoors. Outdoor parking space and an enclosed area to accommodate your pets.
The whole house is equipped with central heating, solar panels for heating sanitary water, water heater and reversible air conditioning on the enclosed porch.
Come and visit!
Porta da Frente Christie’s is a real estate agency that has been operating in the market for more than two decades. Its focus lays on the highest quality houses and developments, not only in the selling market, but also in the renting market. The company was elected by the prestigious brand Christie’s International Real Estate to represent Portugal in the areas of Lisbon, Cascais, Oeiras and Alentejo. The main purpose of Porta da Frente Christie’s is to offer a top-notch service to our customers.
Quinta da Beloura is known for its privileged location that combines the serenity of nature with the convenience of the city, enjoys a lot of serenity and security, being full of areas that provide leisure activities such as golf, tennis and paddle. It also provides supermarkets and hypermarket, as well as international schools, such as Tasis and Carlucci American School, and also a tennis school and a riding school. Nearby, there are also luxury hotels, such as Hotel Penha Longa Resort and Hotel Pestana Sintra Golf Resort. It is located 10 minutes away from the village of Cascais and Sintra, being very close to its beaches, 10 minutes away from three shopping centres and also with an excellent access to the motorway to Lisbon and the North of the country.
The villa comprises three floors and it is distributed as follows:
- In the basement there is a garage with 59 sqm, with parking space for two to three cars, a wine cellar and a storage area.
- On the first floor, you enter a hall with a double high ceiling that accesses the second floor. From the hall you have access to the living room, kitchen, dining room, office and two suites. The living room accesses a closed porch of 50 sqm, which was converted into a dining room and living room, a leisure space to socialize with family and friends. The open space kitchen connected to a dining room facilitates the circulation between the two spaces.
On the second floor there is another suite with access to a terrace overlooking the golf, two bedrooms and a large dimensioned bathroom that supports the two bedrooms. One of these bedrooms has access to a terrace overlooking the golf course.
Outside, the leisure area overlooks the golf course, with an ample garden area, with swimming pool and a covered barbecue area where you can dine outdoors. Outdoor parking space and an enclosed area to accommodate your pets.
The whole house is equipped with central heating, solar panels for heating sanitary water, water heater and reversible air conditioning on the enclosed porch.
Come and visit!
Porta da Frente Christie’s is a real estate agency that has been operating in the market for more than two decades. Its focus lays on the highest quality houses and developments, not only in the selling market, but also in the renting market. The company was elected by the prestigious brand Christie’s International Real Estate to represent Portugal in the areas of Lisbon, Cascais, Oeiras and Alentejo. The main purpose of Porta da Frente Christie’s is to offer a top-notch service to our customers.
Contact
See Phone
Detached House 5 Bedrooms
S.Maria e S.Miguel, S.Martinho, S.Pedro Penaferrim, Sintra, Distrito de Lisboa
Used · 278m²
With Garage
buy
2.600.000 €
Situated in the prestigious area of Beloura, this villa is perfect for those seeking a combination of luxury, comfort, and tranquility.
With a generous plot of 1436m² and a gross construction area of 592m², the villa stands out for its elegant architecture and well-distributed spaces. Ideal for families, it is ready to provide unforgettable moments of social and family life.
The villa features four fantastic suites on the ground floor, a fully equipped kitchen, and an office, perfect for those who need to work from home. A fabulous master suite with a spacious closet completes the entirety of the first floor.
On the -1 floor, there is a large garage with a capacity for four cars, providing security and convenience, a fully equipped laundry room, facilitating daily tasks, and a large office and a multipurpose room with the support of a second kitchen. This space is perfect for supporting the pool area. This entire area has direct access to the garden, where you will find a wonderful pool, perfect for moments of leisure and relaxation, complemented by a barbecue area ideal for outdoor dining and socializing.
The villa is surrounded by a garden with beautiful and well-maintained plants, offering a serene and pleasant environment.
The villa is in excellent condition, reflecting careful and regular maintenance. Every space has been designed to offer maximum comfort and functionality, creating a cozy and sophisticated home.
Porta da Frente Christie’s is a real estate agency that has been operating in the market for over two decades, focusing on the best properties and developments for both sale and rental. The company was selected by the prestigious Christie’s International Real Estate brand to represent Portugal in the areas of Lisbon, Cascais, Oeiras, and Alentejo. Porta da Frente Christie’s primary mission is to provide excellent service to all our clients.
With a generous plot of 1436m² and a gross construction area of 592m², the villa stands out for its elegant architecture and well-distributed spaces. Ideal for families, it is ready to provide unforgettable moments of social and family life.
The villa features four fantastic suites on the ground floor, a fully equipped kitchen, and an office, perfect for those who need to work from home. A fabulous master suite with a spacious closet completes the entirety of the first floor.
On the -1 floor, there is a large garage with a capacity for four cars, providing security and convenience, a fully equipped laundry room, facilitating daily tasks, and a large office and a multipurpose room with the support of a second kitchen. This space is perfect for supporting the pool area. This entire area has direct access to the garden, where you will find a wonderful pool, perfect for moments of leisure and relaxation, complemented by a barbecue area ideal for outdoor dining and socializing.
The villa is surrounded by a garden with beautiful and well-maintained plants, offering a serene and pleasant environment.
The villa is in excellent condition, reflecting careful and regular maintenance. Every space has been designed to offer maximum comfort and functionality, creating a cozy and sophisticated home.
Porta da Frente Christie’s is a real estate agency that has been operating in the market for over two decades, focusing on the best properties and developments for both sale and rental. The company was selected by the prestigious Christie’s International Real Estate brand to represent Portugal in the areas of Lisbon, Cascais, Oeiras, and Alentejo. Porta da Frente Christie’s primary mission is to provide excellent service to all our clients.
Contact
See Phone
Detached House 5 Bedrooms +1
Baleia, Carvoeira, Mafra, Distrito de Lisboa
Used · 188m²
With Garage
buy
590.000 €
OFERTA DO VALOR DE ESCRITURA.
Moradia T5+1 dividida em dois pisos com ótima exposição solar e um grande espaço exterior. Excelente moradia com grande potencial, localizada numa zona perto da praia com diversos serviços e comércio nas proximidades. Esta moradia fica localizada a 5 km da Vila da Ericeira e a 2 km das belas praias de S. Julião e Foz do Lizandro.
Venha visitar.
Composição do Imóvel:
- Piso 0: Hall de Entrada; Cozinha; Sala com lareira e Alpendre; Casa de banho; 2 Quartos.
- Piso 1: 3 Quartos; Escritório; Casa de banho; Despensa.
Extras/Equipamentos:
- Cozinha Equipada com Exaustor, Forno, Placa.
- Sala com Lareira.
- Garagem.
- Cave com 30m2.
- Churrasqueira.
- Jardim.
Descrição das redondezas:
Bons Acessos Rodoviários e Proximidade com:
- Cafés.
- Restaurantes.
- Minimercados .
- Praia.
- Grandes superfícies comerciais a 5 Km.
*As informações apresentadas neste anúncio são de natureza meramente informativa não podendo ser consideradas vinculativas, não dispensa a consulta e confirmação das mesmas junto da mediadora.
Moradia T5+1 dividida em dois pisos com ótima exposição solar e um grande espaço exterior. Excelente moradia com grande potencial, localizada numa zona perto da praia com diversos serviços e comércio nas proximidades. Esta moradia fica localizada a 5 km da Vila da Ericeira e a 2 km das belas praias de S. Julião e Foz do Lizandro.
Venha visitar.
Composição do Imóvel:
- Piso 0: Hall de Entrada; Cozinha; Sala com lareira e Alpendre; Casa de banho; 2 Quartos.
- Piso 1: 3 Quartos; Escritório; Casa de banho; Despensa.
Extras/Equipamentos:
- Cozinha Equipada com Exaustor, Forno, Placa.
- Sala com Lareira.
- Garagem.
- Cave com 30m2.
- Churrasqueira.
- Jardim.
Descrição das redondezas:
Bons Acessos Rodoviários e Proximidade com:
- Cafés.
- Restaurantes.
- Minimercados .
- Praia.
- Grandes superfícies comerciais a 5 Km.
*As informações apresentadas neste anúncio são de natureza meramente informativa não podendo ser consideradas vinculativas, não dispensa a consulta e confirmação das mesmas junto da mediadora.
Contact
See Phone
Detached House 5 Bedrooms
Centro (Carregado), Carregado e Cadafais, Alenquer, Distrito de Lisboa
Used · 178m²
With Garage
buy
390.000 €
Property description:
2 bedroom villa of two floors habitable, but in need of recovery works.
Backyard with land.
Ideal for investment.
Description of the surroundings:
Located in Vila Verde dos Francos, near the Montejunto mountain range.
Good road access and proximity to all kinds of commerce and services.
*The information presented in this notice is of a purely informative nature and cannot be considered binding, and does not exempt the consultation and confirmation of the same with the mediator.
2 bedroom villa of two floors habitable, but in need of recovery works.
Backyard with land.
Ideal for investment.
Description of the surroundings:
Located in Vila Verde dos Francos, near the Montejunto mountain range.
Good road access and proximity to all kinds of commerce and services.
*The information presented in this notice is of a purely informative nature and cannot be considered binding, and does not exempt the consultation and confirmation of the same with the mediator.
Contact
See Phone
Detached House 5 Bedrooms
Ericeira , Mafra, Distrito de Lisboa
Used · 255m²
With Garage
buy
775.000 €
OFERTA DO VALOR DE ESCRITURA.
Excelente moradia T5, triplex, com vista mar, que combina conforto, sofisticação e qualidade de vida.
Esta extraordinária moradia T5, de 2021, com Certificação Energética A, de arquitetura moderna e acabamentos de elevada qualidade, localizada numa excelente urbanização a poucos minutos do centro da vila e dos acessos às praias, é ideal para quem procura conforto, privacidade e proximidade ao mar, tudo a apenas 40 km de Lisboa.
Com uma excelente distribuição de espaços e uma área bruta de 272 m2 conta com 5 Quartos, incluindo 3 suites com casas de banho privativas, Terraço e Varandas com vistas deslumbrantes para o mar, Garagem Privativa de 23,5 m², Jardim e Espaços Exteriores para desfrutar do sol.
- Piso 0: Hall de entrada com roupeiro embutido, sala de estar espaçosa com lareira e cozinha moderna equipada com ilha, perfeita para refeições em família. Dispõe ainda de uma casa de banho completa e uma despensa.
- Piso 1: Três suites, uma delas com closet, com roupeiros embutidos e casas de banho privativas, duas delas com varanda e uma com uma maravilhosa vista mar.
- Piso 2: Dois quartos, ambos com roupeiros embutidos, um deles com vista mar e uma casa de banho de apoio.
Equipamentos:
- Ar condicionado;
- Aspiração central;
- Painéis solares;
- Janelas com vidro duplo e estores elétricos;
- Cozinha totalmente equipada com eletrodomésticos topo de gama.
Localização Privilegiada:
Situada numa zona calma e a poucos minutos do centro da Ericeira, próxima das praias (a apenas 10 minutos a pé da Praia do Sul e da Praia dos Pescadores), bem como de comércio, escolas e transportes.
A poucos minutos do acesso à Autoestrada.
Deixe o seu crédito nas nossas mãos, somos intermediários certificados pelo Banco de Portugal e garantimos as melhores soluções financeiras para si.
*As informações apresentadas neste anúncio são de natureza meramente informativa não podendo ser consideradas vinculativas, não dispensa a consulta e confirmação das mesmas junto da mediadora.
Excelente moradia T5, triplex, com vista mar, que combina conforto, sofisticação e qualidade de vida.
Esta extraordinária moradia T5, de 2021, com Certificação Energética A, de arquitetura moderna e acabamentos de elevada qualidade, localizada numa excelente urbanização a poucos minutos do centro da vila e dos acessos às praias, é ideal para quem procura conforto, privacidade e proximidade ao mar, tudo a apenas 40 km de Lisboa.
Com uma excelente distribuição de espaços e uma área bruta de 272 m2 conta com 5 Quartos, incluindo 3 suites com casas de banho privativas, Terraço e Varandas com vistas deslumbrantes para o mar, Garagem Privativa de 23,5 m², Jardim e Espaços Exteriores para desfrutar do sol.
- Piso 0: Hall de entrada com roupeiro embutido, sala de estar espaçosa com lareira e cozinha moderna equipada com ilha, perfeita para refeições em família. Dispõe ainda de uma casa de banho completa e uma despensa.
- Piso 1: Três suites, uma delas com closet, com roupeiros embutidos e casas de banho privativas, duas delas com varanda e uma com uma maravilhosa vista mar.
- Piso 2: Dois quartos, ambos com roupeiros embutidos, um deles com vista mar e uma casa de banho de apoio.
Equipamentos:
- Ar condicionado;
- Aspiração central;
- Painéis solares;
- Janelas com vidro duplo e estores elétricos;
- Cozinha totalmente equipada com eletrodomésticos topo de gama.
Localização Privilegiada:
Situada numa zona calma e a poucos minutos do centro da Ericeira, próxima das praias (a apenas 10 minutos a pé da Praia do Sul e da Praia dos Pescadores), bem como de comércio, escolas e transportes.
A poucos minutos do acesso à Autoestrada.
Deixe o seu crédito nas nossas mãos, somos intermediários certificados pelo Banco de Portugal e garantimos as melhores soluções financeiras para si.
*As informações apresentadas neste anúncio são de natureza meramente informativa não podendo ser consideradas vinculativas, não dispensa a consulta e confirmação das mesmas junto da mediadora.
Contact
See Phone
Detached House 5 Bedrooms +1
Cascais e Estoril, Distrito de Lisboa
Used · 313m²
With Garage
buy
3.200.000 €
Villa with swimming pool, in a prime area of Estoril, with sea view. It is a charming house with rehabilitation works required and with a great potential.
Inserted in a plot of 867 sqm, the house has a 313 sqm gross area and it is distributed as follows:
Ground Floor:
- Entry hall
- Living room
- TV Room
- Dining room
- Kitchen
- Laundry area
First Floor:
- Two bedrooms on the right side, supported by a bathroom
- Two bedrooms on the left side , supported by a bathroom
- Interior storage area
- South facing balcony shared between two bedrooms and with sea view
Floor -1:
- Living Room with kitchenette
- Bedroom
- Full private bathroom
- Engine room
- Bathroom
- Interior bedroom
It offers an excellent sun exposure, facing south, with plenty of natural light.
With a garage for 2 cars, being possible to park 5 more outside, garden and swimming pool.
2 minutes away from the Estoril Golf, 3 minutes away from the beach of Tamariz, 5 minutes away from the centre of Cascais, 11 minutes away from Lisbon and 20 minutes away from the airport.
Very quiet and safe place, with excellent accesses, served by colleges, hospital, gym, a commercial centre that offers all the daily local business, including supermarket, pastry shop, butcher, pharmacy, restaurants and banks among others.
Porta da Frente Christie’s is a real estate agency that has been operating in the market for more than two decades. Its focus lays on the highest quality houses and developments, not only in the selling market, but also in the renting market. The company was elected by the prestigious brand Christie’s International Real Estate to represent Portugal in the areas of Lisbon, Cascais, Oeiras and Alentejo. The main purpose of Porta da Frente Christie’s is to offer a top-notch service to our customers.
Inserted in a plot of 867 sqm, the house has a 313 sqm gross area and it is distributed as follows:
Ground Floor:
- Entry hall
- Living room
- TV Room
- Dining room
- Kitchen
- Laundry area
First Floor:
- Two bedrooms on the right side, supported by a bathroom
- Two bedrooms on the left side , supported by a bathroom
- Interior storage area
- South facing balcony shared between two bedrooms and with sea view
Floor -1:
- Living Room with kitchenette
- Bedroom
- Full private bathroom
- Engine room
- Bathroom
- Interior bedroom
It offers an excellent sun exposure, facing south, with plenty of natural light.
With a garage for 2 cars, being possible to park 5 more outside, garden and swimming pool.
2 minutes away from the Estoril Golf, 3 minutes away from the beach of Tamariz, 5 minutes away from the centre of Cascais, 11 minutes away from Lisbon and 20 minutes away from the airport.
Very quiet and safe place, with excellent accesses, served by colleges, hospital, gym, a commercial centre that offers all the daily local business, including supermarket, pastry shop, butcher, pharmacy, restaurants and banks among others.
Porta da Frente Christie’s is a real estate agency that has been operating in the market for more than two decades. Its focus lays on the highest quality houses and developments, not only in the selling market, but also in the renting market. The company was elected by the prestigious brand Christie’s International Real Estate to represent Portugal in the areas of Lisbon, Cascais, Oeiras and Alentejo. The main purpose of Porta da Frente Christie’s is to offer a top-notch service to our customers.
Contact
See Phone
Detached House 5 Bedrooms
Mafra, Distrito de Lisboa
Used · 221m²
With Garage
buy
415.000 €
3+2 bedroom villa, located in the centre of the village of Mafra, close to transport, commerce, services and schools. The villa is composed as follows: floor 0 with a hall/pantry, a common bathroom, kitchen, access corridor to the bedrooms and living room, a second common bathroom, a living/dining room and three bedrooms. The 1st floor (attic) consists of: entrance hall, a common bathroom, hallway and two bedrooms. The outdoor space consists of a closed barbecue with a wood oven and dining area, small garden areas and a garage for a vehicle and storage.
Note: the house is in need of work.
*All images and information presented do not dispense with confirmation by the mediator, as well as consultation of the property’s documentation.
Note: the house is in need of work.
*All images and information presented do not dispense with confirmation by the mediator, as well as consultation of the property’s documentation.
Contact
Detached House 5 Bedrooms +1
Birre, Cascais e Estoril, Distrito de Lisboa
Used · 283m²
With Garage
buy
2.000.000 €
5+1 Bedrooms Detached House on a 688 m² Plot of Land in a Quiet Residential Area of Birre
The property is spread over 3 floors as follows:
Ground Floor: Entrance hall, living room with fireplace, heat recovery system, and balcony; kitchen equipped with Liebherr appliances, an island for quick meals, and access to the garden; a suite with wardrobe, balcony, and full bathroom with bathtub; office and guest WC.
Upper Floor: Master suite with wardrobe, balcony, and full bathroom with jacuzzi and shower; and additional suites with balconies and full bathrooms with bathtubs.
Lower Floor: Living room with fireplace and direct access to the garden with barbecue and heated pool; maid’s room/laundry, utility room, and garage box for 3 cars.
Equipped with air conditioning, central heating, solar panels, double glazing, and alarm system.
Energy Rating: B
Ref. SR_453
The property is spread over 3 floors as follows:
Ground Floor: Entrance hall, living room with fireplace, heat recovery system, and balcony; kitchen equipped with Liebherr appliances, an island for quick meals, and access to the garden; a suite with wardrobe, balcony, and full bathroom with bathtub; office and guest WC.
Upper Floor: Master suite with wardrobe, balcony, and full bathroom with jacuzzi and shower; and additional suites with balconies and full bathrooms with bathtubs.
Lower Floor: Living room with fireplace and direct access to the garden with barbecue and heated pool; maid’s room/laundry, utility room, and garage box for 3 cars.
Equipped with air conditioning, central heating, solar panels, double glazing, and alarm system.
Energy Rating: B
Ref. SR_453
Contact
See Phone
Detached House 5 Bedrooms Duplex
Carvoeira , Mafra, Distrito de Lisboa
Used · 240m²
With Garage
buy
650.000 €
Em consonância ao ambiente agradável do espaço exterior que o rodeia, encontra-se essa maravilhosa moradia isolada inserida em terreno plano com 400mº
Moradia T4 isolada, Inserida em terreno de 400m2, situada a Localizada na Carvoeira- Mafra.
O Imóvel encontra-se em excelente estado de conservação - pronto a habitar. Moradia com excelente exposição solar, com excelente espaço exterior com área de logradouro, zona de barbecue, 2 arrecadações , jardim, relvado natural, pomar, generoso espaço de garagem com bastante luminosidade com bom espaço para arrumação.
R/C:
Sala com varanda de acesso para a entrada principal e para o jardim.
1 casa de banho com Janelas.
1 quarto de arrumação.
Cozinha com acesso para a varanda.
Corredor de aceso a entrada principal.
Piso 1:
4 quartos 2 com varandas com vista mar virado a sul.
Uma casa de banho com Janela;
1 varanda.
Disfrute da serenidade e conforto desta encantadora moradia, localizada apenas a 8 minutos da deslumbrante Praia de S. Julião.
São Julião é possivelmente o beach break (as ondas quebram sobre fundo de areia) mais consistente da costa Oeste. Por muito pequena que esteja a ondulação, se houver ondas nalgum sítio é aqui que as vão encontrar. É das praias mais procuradas pelos surfistas e bodyboarders durante o verão, mas oferece boas condições para os desportos de ondas durante todo o ano.
Localizada a 10 minutos do centro histórico da Ericeira, Com acesso as principais vias rodoviárias, A21 e EN247.
a 16km da majestosa Sintra e a apenas 40 km de Lisboa, esta propriedade, oferece um estilo de vida tranquilo, junto a algumas das mais belas paisagens de Portugal.
Contacte-nos para mais informações e para agendar uma visita.
Imobiliária Líder.
Moradia T4 isolada, Inserida em terreno de 400m2, situada a Localizada na Carvoeira- Mafra.
O Imóvel encontra-se em excelente estado de conservação - pronto a habitar. Moradia com excelente exposição solar, com excelente espaço exterior com área de logradouro, zona de barbecue, 2 arrecadações , jardim, relvado natural, pomar, generoso espaço de garagem com bastante luminosidade com bom espaço para arrumação.
R/C:
Sala com varanda de acesso para a entrada principal e para o jardim.
1 casa de banho com Janelas.
1 quarto de arrumação.
Cozinha com acesso para a varanda.
Corredor de aceso a entrada principal.
Piso 1:
4 quartos 2 com varandas com vista mar virado a sul.
Uma casa de banho com Janela;
1 varanda.
Disfrute da serenidade e conforto desta encantadora moradia, localizada apenas a 8 minutos da deslumbrante Praia de S. Julião.
São Julião é possivelmente o beach break (as ondas quebram sobre fundo de areia) mais consistente da costa Oeste. Por muito pequena que esteja a ondulação, se houver ondas nalgum sítio é aqui que as vão encontrar. É das praias mais procuradas pelos surfistas e bodyboarders durante o verão, mas oferece boas condições para os desportos de ondas durante todo o ano.
Localizada a 10 minutos do centro histórico da Ericeira, Com acesso as principais vias rodoviárias, A21 e EN247.
a 16km da majestosa Sintra e a apenas 40 km de Lisboa, esta propriedade, oferece um estilo de vida tranquilo, junto a algumas das mais belas paisagens de Portugal.
Contacte-nos para mais informações e para agendar uma visita.
Imobiliária Líder.
Contact
See Phone
Detached House 5 Bedrooms Triplex
Cascais e Estoril, Distrito de Lisboa
Used · 398m²
With Garage
buy
1.595.000 €
Fantastic 5 bedroom detached villa, located in Bairro do Rosário, in Cascais
Inserted in a plot with 474m2 with outdoor swimming pool, garden, outdoor patio, garage box for 1 car and outdoor area with 2 parking spaces.
With a gross construction area of 398m2, this villa is spread over 3 floors:
On the ground floor, entrance hall with access to a fully equipped modern kitchen, an extremely bright large living room with fireplace, with panoramic views over the garden and pool and a guest bathroom.
The 1st floor houses the master suite, with access to a large balcony overlooking the pool, 3 bedrooms and a bathroom.
On the lower floor, a large lounge, kitchenette, a full bathroom and a guest bedroom. This space with access to the patio and pool. On this floor we also find a laundry room.
The villa is in excellent condition, refurbished in 2017 namely bathrooms, kitchens and floating floors and in good condition. It has air conditioning in all rooms and plenty of natural light, facing south.
Bairro do Rosário is an extremely quiet and family residential neighbourhood, located just a few minutes from the centre of Cascais, marina, beaches, offering a wide variety of services, supermarkets, restaurants and pastry shops close by. Very close to the CUF Cascais Hospital. Walking distance to schools (Externato Nossa Senhora do Rosário), easy access to the seawall, Casa da Guia, Guincho, Quinta da Marinha and Cascais Center, as well as Cascais Shopping to Cascais Hospital. Very close and easy access to the A5 and A16.
Inserted in a plot with 474m2 with outdoor swimming pool, garden, outdoor patio, garage box for 1 car and outdoor area with 2 parking spaces.
With a gross construction area of 398m2, this villa is spread over 3 floors:
On the ground floor, entrance hall with access to a fully equipped modern kitchen, an extremely bright large living room with fireplace, with panoramic views over the garden and pool and a guest bathroom.
The 1st floor houses the master suite, with access to a large balcony overlooking the pool, 3 bedrooms and a bathroom.
On the lower floor, a large lounge, kitchenette, a full bathroom and a guest bedroom. This space with access to the patio and pool. On this floor we also find a laundry room.
The villa is in excellent condition, refurbished in 2017 namely bathrooms, kitchens and floating floors and in good condition. It has air conditioning in all rooms and plenty of natural light, facing south.
Bairro do Rosário is an extremely quiet and family residential neighbourhood, located just a few minutes from the centre of Cascais, marina, beaches, offering a wide variety of services, supermarkets, restaurants and pastry shops close by. Very close to the CUF Cascais Hospital. Walking distance to schools (Externato Nossa Senhora do Rosário), easy access to the seawall, Casa da Guia, Guincho, Quinta da Marinha and Cascais Center, as well as Cascais Shopping to Cascais Hospital. Very close and easy access to the A5 and A16.
Contact
See Phone
Detached House 5 Bedrooms Duplex
Painho e Figueiros, Cadaval, Distrito de Lisboa
Used · 306m²
With Garage
buy
597.500 €
Detached 5-bedroom house with swimming pool, set on a 1075m2 plot.
It is located in a quiet area, with beautiful countryside views and excellent sun exposure.
It is only 10 m from Cadaval, 15 m from Bombarral, just 50 m from Lisbon and just 20 m from the beaches
of Foz do Arelho and São Martinho do Porto.
There are some services nearby, schools, daycares, supermarkets and public transport.
This house is in excellent condition and has good finishes.
Ground floor
Equipped kitchen, open plan.
Living room with fireplace and a large area, plus a second room for small meals.
It also has a laundry room and pantry.
Two bedrooms.
One bathroom.
And also a good space for a gym or other options.
Ground floor
Direct entrance from the garden to a spacious entrance hall
Two bedrooms with wardrobes
A suite with a balcony overlooking the pool and a wonderful view of nature.
Two bathrooms, one of which is in the suite.
A large living room with windows overlooking the garden and a balcony overlooking the pool.
It has underfloor heating.
Alarm.
Video intercom.
The pool has an automatic chlorine production system.
The shed with barbecue has space for two vehicles.
There is also a kennel.
Automatic gates.
You will find all the comfort you are looking for in this house.
Come and see it and book your visit.
It is located in a quiet area, with beautiful countryside views and excellent sun exposure.
It is only 10 m from Cadaval, 15 m from Bombarral, just 50 m from Lisbon and just 20 m from the beaches
of Foz do Arelho and São Martinho do Porto.
There are some services nearby, schools, daycares, supermarkets and public transport.
This house is in excellent condition and has good finishes.
Ground floor
Equipped kitchen, open plan.
Living room with fireplace and a large area, plus a second room for small meals.
It also has a laundry room and pantry.
Two bedrooms.
One bathroom.
And also a good space for a gym or other options.
Ground floor
Direct entrance from the garden to a spacious entrance hall
Two bedrooms with wardrobes
A suite with a balcony overlooking the pool and a wonderful view of nature.
Two bathrooms, one of which is in the suite.
A large living room with windows overlooking the garden and a balcony overlooking the pool.
It has underfloor heating.
Alarm.
Video intercom.
The pool has an automatic chlorine production system.
The shed with barbecue has space for two vehicles.
There is also a kennel.
Automatic gates.
You will find all the comfort you are looking for in this house.
Come and see it and book your visit.
Contact
See Phone
Detached House 5 Bedrooms
Alcabideche, Cascais, Distrito de Lisboa
Used · 233m²
With Garage
buy
1.100.000 €
Detached 5+1 bedroom house with traditional architecture, with over 468 m² of construction, located in Manique, Cascais.
Only 10 minutes from the beaches and set on a plot of 593 m², the house is divided into 3 floors as follows:
Ground floor: Entrance hall (13.75 m²), living room (35.45 m²) with fireplace and balcony with access to garden and barbecue area, equipped kitchen (20.00 m²) with pantry and guest WC (3.40 m²). It also includes a maid’s quarters, with interior and exterior access, consisting of a living room (11.25 m²), bedroom with wardrobe (12.25 m²), full bathroom with shower (3.90 m²) and storage area.
Upper floor: Suite (33.70 m²) with wardrobe, balcony and full bathroom with shower, double sink and window, 3 bedrooms (ranging from 19.35 to 15.35 m²) with wardrobes, 2 of which have balconies, and a full bathroom (6.95 m²) supporting the bedrooms, with shower and window.
Attic: 2 storage areas, totalling an area of 52.59 m².
There is also an independent annex consisting of: Living room (9.60 m²), kitchen (12.90 m²) with pantry, bedroom (11.25 m²) with wardrobe and garden access, and a full bathroom with shower.
It includes a garage for 2 cars and a guest WC (1.80 m²).
Easy access to transport, schools, shops and services.
Energy Rating: D
SR_481
Only 10 minutes from the beaches and set on a plot of 593 m², the house is divided into 3 floors as follows:
Ground floor: Entrance hall (13.75 m²), living room (35.45 m²) with fireplace and balcony with access to garden and barbecue area, equipped kitchen (20.00 m²) with pantry and guest WC (3.40 m²). It also includes a maid’s quarters, with interior and exterior access, consisting of a living room (11.25 m²), bedroom with wardrobe (12.25 m²), full bathroom with shower (3.90 m²) and storage area.
Upper floor: Suite (33.70 m²) with wardrobe, balcony and full bathroom with shower, double sink and window, 3 bedrooms (ranging from 19.35 to 15.35 m²) with wardrobes, 2 of which have balconies, and a full bathroom (6.95 m²) supporting the bedrooms, with shower and window.
Attic: 2 storage areas, totalling an area of 52.59 m².
There is also an independent annex consisting of: Living room (9.60 m²), kitchen (12.90 m²) with pantry, bedroom (11.25 m²) with wardrobe and garden access, and a full bathroom with shower.
It includes a garage for 2 cars and a guest WC (1.80 m²).
Easy access to transport, schools, shops and services.
Energy Rating: D
SR_481
Contact
See Phone
Detached House 5 Bedrooms
Mafra, Distrito de Lisboa
Used · 157m²
With Garage
buy
445.000 €
(ref:C (telefone) Venha conhecer esta encantadora Moradia de tipologia T5 isolada, em Casal Mourão, Mafra.
Desfrute da vida de campo a 5 minutos do centro de Mafra e a 8 minutos das praias da Ericeira.
Uma oportunidade única espera por você neste imóvel de traça tradicional, inserido num lote de 384,50 m2, numa zona residencial serena e acolhedora. Remodelada em 1998, esta residência em excelente estado de conservação, oferece conforto e comodidade para os seus novos proprietários.
Poderá ter uma Piscina de 5 metros por 3 metros ou mais na zona do atual Jardim.
Ao entrar nesta moradia, de dois pisos, o rés-do-chão oferece dois quartos com roupeiro, uma cozinha, uma convidativa sala com lareira para as noites mais aconchegantes, uma prática despensa e uma casa de banho renovada.
Subindo ao primeiro andar, deslumbramo-nos com uma sala com salamandra, uma casa de banho completa e três quartos com roupeiros embutidos e varandas privativas, com vista para a Serra de Sintra.
Os encantos desta moradia não se limitam ao seu interior. No exterior, encontramos uma garagem para um carro, uma churrasqueira para os momentos de convívio, um forno a lenha para os apreciadores de culinária tradicional.
Situada numa envolvente dinâmica, onde não faltam comércio, serviços e acessibilidades, esta moradia beneficia de uma excelente exposição solar, oferecendo vistas deslumbrantes para a imponente serra de Sintra.
A sua localização estratégica é um verdadeiro triunfo, estando apenas 5 minutos do ALDI, 2 minutos do Continente e da Escola Básica Dr. Sanches de Brito, além de estar a meros 30 minutos de Lisboa, através da conveniência da autoestrada.
Não perca esta excelente oportunidade de negócio! Agende já a sua visita e permita-se apaixonar por este verdadeiro tesouro em Mafra.
Agora estamos abertos de segunda a domingo, venha-nos visitar!
Casas São Paixões!
Auto-Estrada - 3700m - Auto-Estrada - A21 Mafra
Bombeiros - 6000m - Bombeiros Voluntários de Mafra
Escola - 450m - Escola Básica Drº Sanches de Brito
Farmácia - 950m - Farmácia well´s
Ginásio - 1100m - Crossfit Magnanimus
Hospital - 3100m - Unidade de Saúde Familiar Andreas (CS Mafra)
Piscinas - 2700m - Policia Municipal de Mafra
Supermercado - 1100m - Aldi - Mafra
Desfrute da vida de campo a 5 minutos do centro de Mafra e a 8 minutos das praias da Ericeira.
Uma oportunidade única espera por você neste imóvel de traça tradicional, inserido num lote de 384,50 m2, numa zona residencial serena e acolhedora. Remodelada em 1998, esta residência em excelente estado de conservação, oferece conforto e comodidade para os seus novos proprietários.
Poderá ter uma Piscina de 5 metros por 3 metros ou mais na zona do atual Jardim.
Ao entrar nesta moradia, de dois pisos, o rés-do-chão oferece dois quartos com roupeiro, uma cozinha, uma convidativa sala com lareira para as noites mais aconchegantes, uma prática despensa e uma casa de banho renovada.
Subindo ao primeiro andar, deslumbramo-nos com uma sala com salamandra, uma casa de banho completa e três quartos com roupeiros embutidos e varandas privativas, com vista para a Serra de Sintra.
Os encantos desta moradia não se limitam ao seu interior. No exterior, encontramos uma garagem para um carro, uma churrasqueira para os momentos de convívio, um forno a lenha para os apreciadores de culinária tradicional.
Situada numa envolvente dinâmica, onde não faltam comércio, serviços e acessibilidades, esta moradia beneficia de uma excelente exposição solar, oferecendo vistas deslumbrantes para a imponente serra de Sintra.
A sua localização estratégica é um verdadeiro triunfo, estando apenas 5 minutos do ALDI, 2 minutos do Continente e da Escola Básica Dr. Sanches de Brito, além de estar a meros 30 minutos de Lisboa, através da conveniência da autoestrada.
Não perca esta excelente oportunidade de negócio! Agende já a sua visita e permita-se apaixonar por este verdadeiro tesouro em Mafra.
Agora estamos abertos de segunda a domingo, venha-nos visitar!
Casas São Paixões!
Auto-Estrada - 3700m - Auto-Estrada - A21 Mafra
Bombeiros - 6000m - Bombeiros Voluntários de Mafra
Escola - 450m - Escola Básica Drº Sanches de Brito
Farmácia - 950m - Farmácia well´s
Ginásio - 1100m - Crossfit Magnanimus
Hospital - 3100m - Unidade de Saúde Familiar Andreas (CS Mafra)
Piscinas - 2700m - Policia Municipal de Mafra
Supermercado - 1100m - Aldi - Mafra
Contact
See Phone
Detached House 5 Bedrooms
Fonte Grada, Ponte do Rol, Torres Vedras, Distrito de Lisboa
Used · 356m²
With Garage
buy
800.000 €
Moradia T5+1 com uma área bruta de construção de 489 m2, com cave, rés-do-chão e 1ºandar, implantada num lote de 1.700m2.
Área bruta privativa: 356m2
Área bruta dependente: 133 m2
O valor inclui lote adjacente com 8.300m2, com viabilidade de construção para várias moradias, encontrando-se inserida em área urbanizável pelo PDM de Torres Vedras. Área total das 2 matrizes: 10.000m2.
DISTRIBUIÇÃO ESPACIAL DA MORADIA:
PISO INFERIOR:
Amplo Hall de entrada.
Salão
Cozinha em open-space
1 suite
1 quarto
1 sala
Casa de banho social
Lavandaria
PISO SUPERIOR:
3 quartos, 2 deles com varanda.
1 casa de banho;
CAVE:
Ampla garagem para 3 viaturas.
ZONA ENVOLVENTE:
A pouco distância encontra:
- Escolas, creches, transportes e comércio, hipermercados, escolas e farmácias.
LOCALIZAÇÃO:
Está localizada nos arredores da cidade de Torres Vedras, a apenas 49 km da capital - Lisboa).
As excelentes praias da zona ficam a 12 km e a 15 minutos de distância
REGIÃO:
A Costa de Prata, também chamada Silver Coast, é conhecida como uma das regiões de crescimento mais interessantes neste momento.
Esta região é ideal para pessoas que não gostam do turismo de massas, mas também não querem estar muito isoladas e longe de tudo. Aqui pode encontrar uma combinação de praias naturais, bem como praias mais turísticas.
Surfistas e golfistas também têm muitas possibilidades para a prática deste desporto na zona.
Vindo do estrangeiro estará em sua casa em menos de uma hora, já que o aeroporto de Lisboa Humberto Delgado, localiza-se a Norte da capital, tendo acesso directo à auto-estrada A8, em direção a Torres Vedras.
Não perca mais tempo! Marque já a sua visita.
Partilhamos com todas as imobiliárias/profissionais em regime de 50%/50%.
Venha visitar!
Área bruta privativa: 356m2
Área bruta dependente: 133 m2
O valor inclui lote adjacente com 8.300m2, com viabilidade de construção para várias moradias, encontrando-se inserida em área urbanizável pelo PDM de Torres Vedras. Área total das 2 matrizes: 10.000m2.
DISTRIBUIÇÃO ESPACIAL DA MORADIA:
PISO INFERIOR:
Amplo Hall de entrada.
Salão
Cozinha em open-space
1 suite
1 quarto
1 sala
Casa de banho social
Lavandaria
PISO SUPERIOR:
3 quartos, 2 deles com varanda.
1 casa de banho;
CAVE:
Ampla garagem para 3 viaturas.
ZONA ENVOLVENTE:
A pouco distância encontra:
- Escolas, creches, transportes e comércio, hipermercados, escolas e farmácias.
LOCALIZAÇÃO:
Está localizada nos arredores da cidade de Torres Vedras, a apenas 49 km da capital - Lisboa).
As excelentes praias da zona ficam a 12 km e a 15 minutos de distância
REGIÃO:
A Costa de Prata, também chamada Silver Coast, é conhecida como uma das regiões de crescimento mais interessantes neste momento.
Esta região é ideal para pessoas que não gostam do turismo de massas, mas também não querem estar muito isoladas e longe de tudo. Aqui pode encontrar uma combinação de praias naturais, bem como praias mais turísticas.
Surfistas e golfistas também têm muitas possibilidades para a prática deste desporto na zona.
Vindo do estrangeiro estará em sua casa em menos de uma hora, já que o aeroporto de Lisboa Humberto Delgado, localiza-se a Norte da capital, tendo acesso directo à auto-estrada A8, em direção a Torres Vedras.
Não perca mais tempo! Marque já a sua visita.
Partilhamos com todas as imobiliárias/profissionais em regime de 50%/50%.
Venha visitar!
Contact
Detached House 5 Bedrooms
Alta de Lisboa (São João de Brito), Alvalade, Distrito de Lisboa
Used · 367m²
With Garage
buy
2.777.000 €
Você está procurando uma moradia única na Avenida Gago Coutinho? Esta é a oportunidade que você estava esperando!
Este imóvel T5 é único por causa do terreno de 1.420,00m² e por ter no rés-do-chão um estúdio de gravação de profissional com tratamento acústico impecável, ideal para ensaios de banda e transmissão de programas de rádio e podcast. .
A localização é uma das melhores da cidade, é sede de diversas empresas, pois tem fácil acesso a diversas vias importantes, como a 2ª Circular, A1, Ponte Vasco da Gama, Parque das Nações e várias avenidas importantes como a Av do Brasil, Av EUA, Av de Roma, Av da República, e Av Almirantes Reis que liga até ao centro e a Baixa da cidade. Com uma variedade de transportes públicos a porta e a Gare do Oriente que fica a 5 min.
A propriedade fica a poucos minutos do Aeroporto Internacional de Lisboa e menos de 5 minutos do Parque Bela Vista , onde ocorre um dos maiores eventos musicais da cidade, o Rock in Rio .
Além disso, a região oferece uma variedade de berçários e escolas de qualidade para famílias com crianças, Lares de Idosos, Clínicas, Hospitais, Shopping e Supermercados. Diversas áreas de lazer e desporto disponíveis a poucos metros.
Com um enorme espaço verde para cultivo de hortifrutícolas , uma área para loja com 127,92m² na frente da Avenida, e ainda u m anexo T2 e um Armazém (open space) no fundo , esta propriedade tem um enorme potencial para viver ou rentabilizar.
Embora preciso de obras de modernização, é uma oportunidade única de criar um espaço de vida e trabalho personalizado. Neste momento funciona como escritório, mas os inquilinos estão dispostos a desocupar a propriedade logo seja necessário, dando-lhe liberdade para começar o seu projeto o mais rápido possível.
Agende uma visita com o consultor responsável o quanto antes, pois as visitas são limitadas, em função do funcionamento do escritório.
**BREVES NOVAS IMAGENS
Este imóvel T5 é único por causa do terreno de 1.420,00m² e por ter no rés-do-chão um estúdio de gravação de profissional com tratamento acústico impecável, ideal para ensaios de banda e transmissão de programas de rádio e podcast. .
A localização é uma das melhores da cidade, é sede de diversas empresas, pois tem fácil acesso a diversas vias importantes, como a 2ª Circular, A1, Ponte Vasco da Gama, Parque das Nações e várias avenidas importantes como a Av do Brasil, Av EUA, Av de Roma, Av da República, e Av Almirantes Reis que liga até ao centro e a Baixa da cidade. Com uma variedade de transportes públicos a porta e a Gare do Oriente que fica a 5 min.
A propriedade fica a poucos minutos do Aeroporto Internacional de Lisboa e menos de 5 minutos do Parque Bela Vista , onde ocorre um dos maiores eventos musicais da cidade, o Rock in Rio .
Além disso, a região oferece uma variedade de berçários e escolas de qualidade para famílias com crianças, Lares de Idosos, Clínicas, Hospitais, Shopping e Supermercados. Diversas áreas de lazer e desporto disponíveis a poucos metros.
Com um enorme espaço verde para cultivo de hortifrutícolas , uma área para loja com 127,92m² na frente da Avenida, e ainda u m anexo T2 e um Armazém (open space) no fundo , esta propriedade tem um enorme potencial para viver ou rentabilizar.
Embora preciso de obras de modernização, é uma oportunidade única de criar um espaço de vida e trabalho personalizado. Neste momento funciona como escritório, mas os inquilinos estão dispostos a desocupar a propriedade logo seja necessário, dando-lhe liberdade para começar o seu projeto o mais rápido possível.
Agende uma visita com o consultor responsável o quanto antes, pois as visitas são limitadas, em função do funcionamento do escritório.
**BREVES NOVAS IMAGENS
Contact
See Phone
Detached House 5 Bedrooms
Cobre (Cascais), Cascais e Estoril, Distrito de Lisboa
Used · 220m²
With Garage
buy
1.395.000 €
Bi-family house with 5 bedrooms, located on a plot of land with over 769 m², in Cobre.
Comprising:
Ground floor: Living room (42.20 m²) with fireplace and balcony with access to the garden with barbecue and heated pool with automatic cover, dining room (20.00 m²), equipped kitchen, suite (24.60 m²) with wardrobe, balcony, and full bathroom with bathtub and window, bedroom (15.30 m²) with wardrobe, full bathroom with bathtub, storage room, and garage for 1 car.
Upper floor: Entrance hall, living room (32.80 m²) with fireplace, adjoining dining room (25.40 m²), sharing a balcony overlooking the pool, kitchen with enclosed balcony with access to the outside, pantry, suite (24.30 m²) with wardrobe and renovated bathroom with shower, window, and heated towel rails, 2 bedrooms (17.50 and 15.20 m²) with wardrobes, and full bathroom (6.80 m²) serving the bedrooms, with bathtub, shower, window, and heated towel rails.
Equipped with central heating and vacuum system, air conditioning, photovoltaic panels, borehole with filtration system, double-glazed windows, electric shutters with central closing system, and alarm.
Floor plan generated using Matterport software. Sizes and dimensions are approximate and may vary.
Energy Rating: A+
Ref. SR_471
Comprising:
Ground floor: Living room (42.20 m²) with fireplace and balcony with access to the garden with barbecue and heated pool with automatic cover, dining room (20.00 m²), equipped kitchen, suite (24.60 m²) with wardrobe, balcony, and full bathroom with bathtub and window, bedroom (15.30 m²) with wardrobe, full bathroom with bathtub, storage room, and garage for 1 car.
Upper floor: Entrance hall, living room (32.80 m²) with fireplace, adjoining dining room (25.40 m²), sharing a balcony overlooking the pool, kitchen with enclosed balcony with access to the outside, pantry, suite (24.30 m²) with wardrobe and renovated bathroom with shower, window, and heated towel rails, 2 bedrooms (17.50 and 15.20 m²) with wardrobes, and full bathroom (6.80 m²) serving the bedrooms, with bathtub, shower, window, and heated towel rails.
Equipped with central heating and vacuum system, air conditioning, photovoltaic panels, borehole with filtration system, double-glazed windows, electric shutters with central closing system, and alarm.
Floor plan generated using Matterport software. Sizes and dimensions are approximate and may vary.
Energy Rating: A+
Ref. SR_471
Contact
See Phone
Detached House 5 Bedrooms
S.Maria e S.Miguel, S.Martinho, S.Pedro Penaferrim, Sintra, Distrito de Lisboa
Used · 263m²
With Garage
buy
2.100.000 €
(ref: (telefone) Bem-vindos á Quinta de Beloura!
Junto ao Campo de Golfe, um paraíso entre a serra e o mar.
Apresento-lhe a sua futura casa:
Num terreno com 1260m2, esta moradia independente com 388m2 mais 106m2 de área no piso da garagem, usufrui duma exposição solar de excelência. A Piscina, o jardim e o Jardim de Inverno, com 50m2, têm total privacidade.
Garagem privada para dois carros.
Situada na prestigiada Quinta da Beloura, junto ao Campo de Golfe, na proximidade das melhores praias da linha de Sintra e Cascais, de comércio, serviços, cafés, restaurantes, de reputadas escolas privadas, como por exemplo a Escola Americana, o Colégio de S. José, no Ramalhão, e também públicas, assim como de espaços naturais classificados e do Centro Histórico de Sintra. Por isso e esta é uma localização única.
Este é um local de excelência para se morar, e esta, a sua casa exclusiva. Distinta.
Tem 3 pisos com áreas generosas.
Rés do chão:
- Hall de entrada amplo.
- Grande Sala de Estar
- Cozinha grande e completa, com copa.
- Sala de jantar aberta para a cozinha.
- Pé direito muito alto com uma ampla janela envidraçada , por onde entra uma luminosidade excepcional para todo o interior da casa,
- Lareira (recuperador de calor)
- Acesso direto para um lindo jardim de inverno e piscina
- Outra sala de jantar com muita entrada de luz, que se insere no maravilhoso e enorme espaço denominado Jardim de Inverno, com mais duas zonas de estar distintas.
- Escritório amplo, com estantes embutidas.
- 1 Casa de banho social
- 2 suites neste piso.
Primeiro andar:
- 1 Quarto é suite com closet e varanda para o jardim.
- 2 Quartos, sendo que o virado a Nascente, usufrui duma enorme varanda com vista para o jardim e campo de golfe.
- Casa de banho completa, que serve estes 2 quartos.
- Na cave, garagem para 2 carros, com acesso interior para a casa;
- Ainda na cave, temos a lavandaria, a zona técnica, a arrecadação e uma adega.
- No jardim, uma churrasqueira com telheiro enorme, parte dele tem dupla funcionalidade: pode usar-se para estacionamento coberto ou como espaço de refeições.
Gostou?
Agende a sua visita!
As melhores historias começam aqui!
Junto ao Campo de Golfe, um paraíso entre a serra e o mar.
Apresento-lhe a sua futura casa:
Num terreno com 1260m2, esta moradia independente com 388m2 mais 106m2 de área no piso da garagem, usufrui duma exposição solar de excelência. A Piscina, o jardim e o Jardim de Inverno, com 50m2, têm total privacidade.
Garagem privada para dois carros.
Situada na prestigiada Quinta da Beloura, junto ao Campo de Golfe, na proximidade das melhores praias da linha de Sintra e Cascais, de comércio, serviços, cafés, restaurantes, de reputadas escolas privadas, como por exemplo a Escola Americana, o Colégio de S. José, no Ramalhão, e também públicas, assim como de espaços naturais classificados e do Centro Histórico de Sintra. Por isso e esta é uma localização única.
Este é um local de excelência para se morar, e esta, a sua casa exclusiva. Distinta.
Tem 3 pisos com áreas generosas.
Rés do chão:
- Hall de entrada amplo.
- Grande Sala de Estar
- Cozinha grande e completa, com copa.
- Sala de jantar aberta para a cozinha.
- Pé direito muito alto com uma ampla janela envidraçada , por onde entra uma luminosidade excepcional para todo o interior da casa,
- Lareira (recuperador de calor)
- Acesso direto para um lindo jardim de inverno e piscina
- Outra sala de jantar com muita entrada de luz, que se insere no maravilhoso e enorme espaço denominado Jardim de Inverno, com mais duas zonas de estar distintas.
- Escritório amplo, com estantes embutidas.
- 1 Casa de banho social
- 2 suites neste piso.
Primeiro andar:
- 1 Quarto é suite com closet e varanda para o jardim.
- 2 Quartos, sendo que o virado a Nascente, usufrui duma enorme varanda com vista para o jardim e campo de golfe.
- Casa de banho completa, que serve estes 2 quartos.
- Na cave, garagem para 2 carros, com acesso interior para a casa;
- Ainda na cave, temos a lavandaria, a zona técnica, a arrecadação e uma adega.
- No jardim, uma churrasqueira com telheiro enorme, parte dele tem dupla funcionalidade: pode usar-se para estacionamento coberto ou como espaço de refeições.
Gostou?
Agende a sua visita!
As melhores historias começam aqui!
Contact
See Phone
Detached House 5 Bedrooms
Campelos e Outeiro da Cabeça, Torres Vedras, Distrito de Lisboa
Used · 389m²
With Garage
buy
790.000 €
House TerreaT4 with pool and patio, inserted in a privileged area overlooking the countryside.
Located in the area of Vale Francas, 3 km from the A8 motorway, entrance Campelos, and a few kms from the city of Torres Vedras.
It has an excellent solar orientation in all rooms. Enjoy the privacy of the saltwater pool, at the back of the property, with barbecue area, to enjoy with your family.
Garage with 40m2, two automatic gates, also has a shed where you can leave the car.
Composed of: Entrance hall, 4 bedrooms with wardrobes, 5 bathrooms, lounge, office, games room, lunch room, equipped kitchen, pantry and laundry.
Central heating with pellets,
Central aspiration,
Water hole,
The information provided is merely informative and cannot be considered binding, not dispensing with the consultation and confirmation of the same with the Mediator.
Located in the area of Vale Francas, 3 km from the A8 motorway, entrance Campelos, and a few kms from the city of Torres Vedras.
It has an excellent solar orientation in all rooms. Enjoy the privacy of the saltwater pool, at the back of the property, with barbecue area, to enjoy with your family.
Garage with 40m2, two automatic gates, also has a shed where you can leave the car.
Composed of: Entrance hall, 4 bedrooms with wardrobes, 5 bathrooms, lounge, office, games room, lunch room, equipped kitchen, pantry and laundry.
Central heating with pellets,
Central aspiration,
Water hole,
The information provided is merely informative and cannot be considered binding, not dispensing with the consultation and confirmation of the same with the Mediator.
Contact
See Phone
Detached House 5 Bedrooms
Cascais e Estoril, Distrito de Lisboa
Used · 455m²
With Garage
buy
6.000.000 €
Isolated Contemporary Architecture 4+2 Bedrooms House, with over 590 m2 of construction area, located in a prime area of Cascais, in Bicuda.
Set on a plot of land with 1,392 m2, it is distributed over 3 floors as follows:
Ground floor: Entrance hall (21.60 m2), which divides the leisure area from the private area, living room (71.08 m2) with 3 distinct environments, double-height ceiling, and direct access to a terrace (116.52 m2) with a heated pool with automatic cover, jacuzzi, barbecue with supporting kitchen and covered dining area, kitchen (23.12 m2) equipped with SMEG appliances and island with exhaust, guest WC, bedroom hall with storage space, master suite (36.05 m2) with walk-in closet and bathroom with bathtub and shower base, and 3 suites (23 m2 each) with wardrobes and bathrooms with shower bases. All bedrooms are south-facing and allow direct access to the outside.
Upper floor: Open space with office (16.90 m2) and library (10 m2) with terrace (59.50 m2) facing south, providing natural light all day.
Lower floor: Suite (27.7 m2) with wardrobe and bathroom with shower base, wine cellar (20.4 m2) with access to the patio, laundry equipped with SMEG machines (8.70 m2), closet (7.70 m2) and room divided into cinema, games, and bar area (71.30 m2). This space can be converted into an independent apartment.
It also has a garage (110.56 m2) for 4 cars with a complete supporting WC and charging points for electric cars.
Equipped with ducted air conditioning, photovoltaic panels, bathrooms with underfloor heating and heated towel rails, double glazing and electric blinds, both with thermal and acoustic insulation.
House built in 2021, covered by warranty.
Energy Rating: A
Ref. SR_438
Set on a plot of land with 1,392 m2, it is distributed over 3 floors as follows:
Ground floor: Entrance hall (21.60 m2), which divides the leisure area from the private area, living room (71.08 m2) with 3 distinct environments, double-height ceiling, and direct access to a terrace (116.52 m2) with a heated pool with automatic cover, jacuzzi, barbecue with supporting kitchen and covered dining area, kitchen (23.12 m2) equipped with SMEG appliances and island with exhaust, guest WC, bedroom hall with storage space, master suite (36.05 m2) with walk-in closet and bathroom with bathtub and shower base, and 3 suites (23 m2 each) with wardrobes and bathrooms with shower bases. All bedrooms are south-facing and allow direct access to the outside.
Upper floor: Open space with office (16.90 m2) and library (10 m2) with terrace (59.50 m2) facing south, providing natural light all day.
Lower floor: Suite (27.7 m2) with wardrobe and bathroom with shower base, wine cellar (20.4 m2) with access to the patio, laundry equipped with SMEG machines (8.70 m2), closet (7.70 m2) and room divided into cinema, games, and bar area (71.30 m2). This space can be converted into an independent apartment.
It also has a garage (110.56 m2) for 4 cars with a complete supporting WC and charging points for electric cars.
Equipped with ducted air conditioning, photovoltaic panels, bathrooms with underfloor heating and heated towel rails, double glazing and electric blinds, both with thermal and acoustic insulation.
House built in 2021, covered by warranty.
Energy Rating: A
Ref. SR_438
Contact
See Phone
Detached House 5 Bedrooms Duplex
Galiza, Cascais e Estoril, Distrito de Lisboa
Used · 177m²
With Garage
buy
1.300.000 €
Villa located on a plot of land with 890 m2, with a large garden area and a large swimming pool of 6 x 10 m. Hall, toilet with shower, dining room and living room with 2 distinct areas, in total with 49 m2, and with 3 direct accesses to the garden; Kitchen with 24 m2 and dining room. 3 bedrooms and bathroom. Floor 1. Suite with bedroom with 30 m2, dressing area 10 m2 and bathroom with 6.50 m2, garage for 2 cars and parking for 2 more cars. Storage.
Truly, close to everything!
Next to the Church of Senhora da Boa Nova, 150 m from Colégio Senhora da Boa Nova (for your children, from kindergarten to 9th grade) and 500 m from Continente / Modelo Estoril, McDonald’s Estoril, Solinca gym and access to the A5 Lisbon-Cascais motorway.
And a little more, from the Estoril Tennis Club and several golf courses; from Casino Estoril and the beaches of the line to Guincho. Very convenient for you and your family.
Truly, close to everything!
Next to the Church of Senhora da Boa Nova, 150 m from Colégio Senhora da Boa Nova (for your children, from kindergarten to 9th grade) and 500 m from Continente / Modelo Estoril, McDonald’s Estoril, Solinca gym and access to the A5 Lisbon-Cascais motorway.
And a little more, from the Estoril Tennis Club and several golf courses; from Casino Estoril and the beaches of the line to Guincho. Very convenient for you and your family.
Contact
See Phone
Detached House 5 Bedrooms Duplex
São João das Lampas e Terrugem, Sintra, Distrito de Lisboa
Used · 275m²
With Garage
buy
760.000 €
Splendid 5 bedroom villa of traditional architecture, which offers a lush view of the countryside, a lovely garden, fruit trees and a covered lounge area with barbecue. This wonderful property is situated on a generous plot of 1500m².
The villa has been completely refurbished recently, using noble materials and a touch of refinement in every detail.
Located in one of the most serene and private areas of Sintra, in the village of Odrinhas, known for its Archaeological Museum and an integral part of the Cultural Heritage of Sintra.
This two-storey property features a large garage, a versatile multipurpose room, an inviting swimming pool and a stunning garden. The villa consists of:
Floor 0:
Entrance hall;
A spacious living and dining room with a cosy fireplace and large windows overlooking the garden;
Fully equipped kitchen and a dining area;
Laundry, pantry and a sunny terrace;
Social toilet;
A comfortable suite.
Floor 1:
A master suite with walk-in closet, bathroom and a private terrace;
Another suite with terrace;
Another suite;
A convenient storage area;
Circulation space well distributed.
Outside the house, you will find:
An indoor pool to enjoy all year round;
A spacious garage;
A gym/multipurpose room;
A kitchen and games room, bedroom and full bathroom;
A barbecue area perfect for gatherings with friends and family;
A lovely area of fruit trees;
A well-kept garden.
In addition, there is an additional wooden house with 2 bedrooms, living room, kitchen and full bathroom, as well as a nice patio with about 25m², which can be used as an inviting guest house.
Equipment includes:
Air conditioning in the rooms and kitchen;
Fireplace for cozy nights;
Thermal and acoustic insulation for maximum comfort;
Video intercom for security;
Double glazed windows for energy efficiency;
Automated gates for convenience;
Fiber optic connection for high-speed connectivity;
Alarm system with home automation technology.
The location is simply privileged, with proximity to a variety of commerce and services, and a few minutes from the main beaches of the region, such as Praia Grande, Praia das Maçãs, Azenhas do Mar, Magoito, S. Julião and Ericeira. You’ll also enjoy easy access to major thoroughfares such as the IC19, A16 and A5. This property is just 15 minutes from the historic center of Sintra, 30 minutes from Lisbon and the Airport, 25 minutes from Cascais and 20 minutes from the renowned private schools American International School of Lisbon and TASIS in Portugal.
Sintra is known for its stunning cultural and natural landscape and the remarkable presence of its romantic architecture. This is a UNESCO World Heritage Site, famous for its Sierra, monuments and sights, including the Moorish Castle, the Pena National Palace, the Sintra National Palace, the Quinta da Regaleira and the Monserrate Palace and Gardens, as well as the iconic Seteais Palace.
This 5 bedroom villa offers the perfect balance between luxury, comfort and a truly unique location. Don’t miss the opportunity to make it your new home. Contact us today to schedule a visit and get to know this exceptional property!
The villa has been completely refurbished recently, using noble materials and a touch of refinement in every detail.
Located in one of the most serene and private areas of Sintra, in the village of Odrinhas, known for its Archaeological Museum and an integral part of the Cultural Heritage of Sintra.
This two-storey property features a large garage, a versatile multipurpose room, an inviting swimming pool and a stunning garden. The villa consists of:
Floor 0:
Entrance hall;
A spacious living and dining room with a cosy fireplace and large windows overlooking the garden;
Fully equipped kitchen and a dining area;
Laundry, pantry and a sunny terrace;
Social toilet;
A comfortable suite.
Floor 1:
A master suite with walk-in closet, bathroom and a private terrace;
Another suite with terrace;
Another suite;
A convenient storage area;
Circulation space well distributed.
Outside the house, you will find:
An indoor pool to enjoy all year round;
A spacious garage;
A gym/multipurpose room;
A kitchen and games room, bedroom and full bathroom;
A barbecue area perfect for gatherings with friends and family;
A lovely area of fruit trees;
A well-kept garden.
In addition, there is an additional wooden house with 2 bedrooms, living room, kitchen and full bathroom, as well as a nice patio with about 25m², which can be used as an inviting guest house.
Equipment includes:
Air conditioning in the rooms and kitchen;
Fireplace for cozy nights;
Thermal and acoustic insulation for maximum comfort;
Video intercom for security;
Double glazed windows for energy efficiency;
Automated gates for convenience;
Fiber optic connection for high-speed connectivity;
Alarm system with home automation technology.
The location is simply privileged, with proximity to a variety of commerce and services, and a few minutes from the main beaches of the region, such as Praia Grande, Praia das Maçãs, Azenhas do Mar, Magoito, S. Julião and Ericeira. You’ll also enjoy easy access to major thoroughfares such as the IC19, A16 and A5. This property is just 15 minutes from the historic center of Sintra, 30 minutes from Lisbon and the Airport, 25 minutes from Cascais and 20 minutes from the renowned private schools American International School of Lisbon and TASIS in Portugal.
Sintra is known for its stunning cultural and natural landscape and the remarkable presence of its romantic architecture. This is a UNESCO World Heritage Site, famous for its Sierra, monuments and sights, including the Moorish Castle, the Pena National Palace, the Sintra National Palace, the Quinta da Regaleira and the Monserrate Palace and Gardens, as well as the iconic Seteais Palace.
This 5 bedroom villa offers the perfect balance between luxury, comfort and a truly unique location. Don’t miss the opportunity to make it your new home. Contact us today to schedule a visit and get to know this exceptional property!
Contact
See Phone
Detached House 5 Bedrooms Duplex
Arredores (São Bartolomeu Galegos), São Bartolomeu dos Galegos e Moledo, Lourinhã, Distrito de Lisboa
Used · 147m²
With Garage
buy
550.000 €
A truly exceptional villa, located just minutes from the stunning Areia Branca beach.
The ground floor comprises a spacious kitchen with a dining area, ideal for preparing and enjoying family meals. The cozy and comfortable living room features a pellet fireplace that provides a pleasant atmosphere on colder days. The entrance hall is spacious and well-lit, leading to two bedrooms, one of which is a suite with a private bathroom, and an additional full bathroom. On the first floor, there are three additional bedrooms. There is also a full bathroom and a spacious balcony from which you can enjoy a beautiful view of the surrounding countryside. The villa has a garage with space for two cars, a heated saltwater pool, perfect for relaxing, and a small garden that adds a touch of greenery and freshness to the property.
This villa is equipped with a range of modern amenities that enhance the quality of the home, including a home automation system, 10 solar panels that ensure efficient and sustainable water heating, an air conditioning system, automatic gates, and a pool with a heat pump.
Situated just minutes from Areia Branca beach, this villa offers easy access to one of the most beautiful beaches in the region. Additionally, the proximity to shops, restaurants, and other amenities makes this location an ideal choice for those seeking a balanced lifestyle between tranquility and convenience.
Don’t miss the opportunity to see this dream house. Contact us today to schedule a visit and discover all the advantages and charm of this fantastic villa. We are available to provide all the information and support necessary to make this house your next home.
Contact us now and come discover your new home, where traditional charm meets modern comfort!
The ground floor comprises a spacious kitchen with a dining area, ideal for preparing and enjoying family meals. The cozy and comfortable living room features a pellet fireplace that provides a pleasant atmosphere on colder days. The entrance hall is spacious and well-lit, leading to two bedrooms, one of which is a suite with a private bathroom, and an additional full bathroom. On the first floor, there are three additional bedrooms. There is also a full bathroom and a spacious balcony from which you can enjoy a beautiful view of the surrounding countryside. The villa has a garage with space for two cars, a heated saltwater pool, perfect for relaxing, and a small garden that adds a touch of greenery and freshness to the property.
This villa is equipped with a range of modern amenities that enhance the quality of the home, including a home automation system, 10 solar panels that ensure efficient and sustainable water heating, an air conditioning system, automatic gates, and a pool with a heat pump.
Situated just minutes from Areia Branca beach, this villa offers easy access to one of the most beautiful beaches in the region. Additionally, the proximity to shops, restaurants, and other amenities makes this location an ideal choice for those seeking a balanced lifestyle between tranquility and convenience.
Don’t miss the opportunity to see this dream house. Contact us today to schedule a visit and discover all the advantages and charm of this fantastic villa. We are available to provide all the information and support necessary to make this house your next home.
Contact us now and come discover your new home, where traditional charm meets modern comfort!
Contact
See Phone
Detached House 5 Bedrooms +1
Quinta da Bicuda (Cascais), Cascais e Estoril, Distrito de Lisboa
Used · 202m²
With Garage
buy
1.890.000 €
5 bedroom villa, located in the privileged area of Quinta da Bicuda, in Cascais. With a traditional Portuguese architecture, the villa is implanted in an 839 sqm lot, with a 313 sqm constructed area, distributed by three floors:
Ground floor:
- Hall with double high ceiling
- Living room
- Dining room
- Fully fitted kitchen with laundry area and access to an exterior barbecue
- Small dining room
- Social bathroom
- Office / library
First Floor:
- 4 bedrooms distributed by a communal hall to each 2 bedrooms
- 1 suite
- 3 full private bathrooms
- 3 balconies
Basement:
- Multipurpose room
- Bathroom
- Storage area
Leisure area:
- Room to support the swimming pool
- Kitchen to support the swimming pool
- Changing rooms with showers and bathrooms
- Salt treated swimming pool, heated and covered, with the possibility of total opening on the sides.
The villa is surrounded by a garden with beautiful hydrangeas and has parking space for 3 cars.
Cascais is a Portuguese village famous for its bay, local business and its cosmopolitanism. It is considered the most sophisticated destination of the Lisbon’s region, where small palaces and refined and elegant constructions prevail. With the sea as a scenario, Cascais can be proud of having 7 golf courses, a casino, a marina and countless leisure areas. It is 30 minutes away from Lisbon and its international airport.
Porta da Frente Christie’s is a real estate agency that has been operating in the market for more than two decades. Its focus lays on the highest quality houses and developments, not only in the selling market, but also in the renting market. The company was elected by the prestigious brand Christie’s - one of the most reputable auctioneers, Art institutions and Real Estate of the world - to be represented in Portugal, in the areas of Lisbon, Cascais, Oeiras, Sintra and Alentejo. The main purpose of Porta da Frente Christie’s is to offer a top-notch service to our customers.
Ground floor:
- Hall with double high ceiling
- Living room
- Dining room
- Fully fitted kitchen with laundry area and access to an exterior barbecue
- Small dining room
- Social bathroom
- Office / library
First Floor:
- 4 bedrooms distributed by a communal hall to each 2 bedrooms
- 1 suite
- 3 full private bathrooms
- 3 balconies
Basement:
- Multipurpose room
- Bathroom
- Storage area
Leisure area:
- Room to support the swimming pool
- Kitchen to support the swimming pool
- Changing rooms with showers and bathrooms
- Salt treated swimming pool, heated and covered, with the possibility of total opening on the sides.
The villa is surrounded by a garden with beautiful hydrangeas and has parking space for 3 cars.
Cascais is a Portuguese village famous for its bay, local business and its cosmopolitanism. It is considered the most sophisticated destination of the Lisbon’s region, where small palaces and refined and elegant constructions prevail. With the sea as a scenario, Cascais can be proud of having 7 golf courses, a casino, a marina and countless leisure areas. It is 30 minutes away from Lisbon and its international airport.
Porta da Frente Christie’s is a real estate agency that has been operating in the market for more than two decades. Its focus lays on the highest quality houses and developments, not only in the selling market, but also in the renting market. The company was elected by the prestigious brand Christie’s - one of the most reputable auctioneers, Art institutions and Real Estate of the world - to be represented in Portugal, in the areas of Lisbon, Cascais, Oeiras, Sintra and Alentejo. The main purpose of Porta da Frente Christie’s is to offer a top-notch service to our customers.
Contact
See Phone
See more Properties for Sale, Houses - Detached House Used, in Distrito de Lisboa
Bedrooms
Zones
Can’t find the property you’re looking for?
