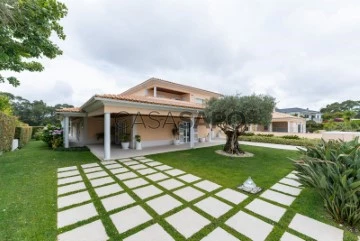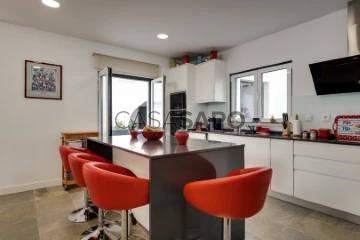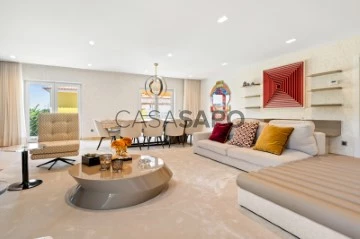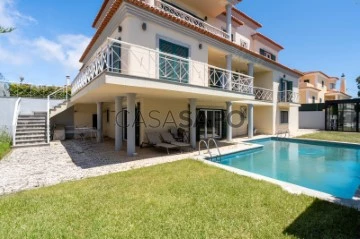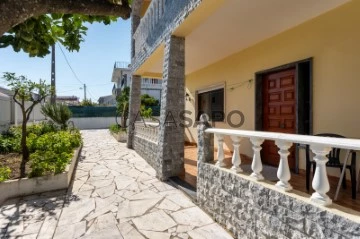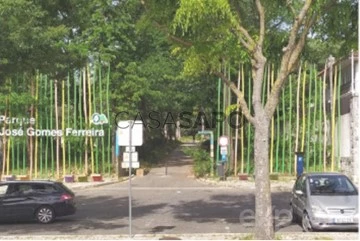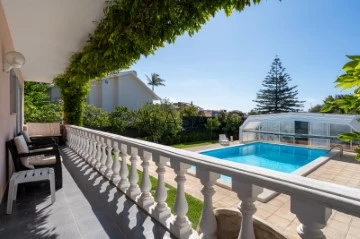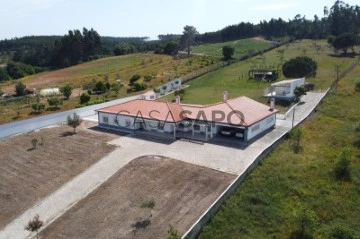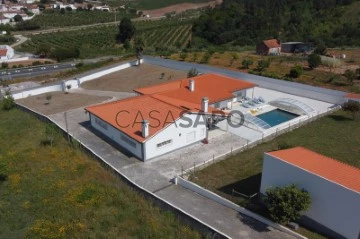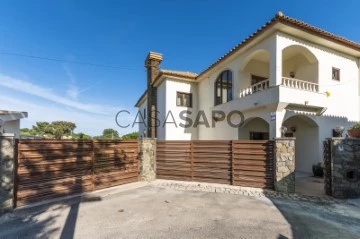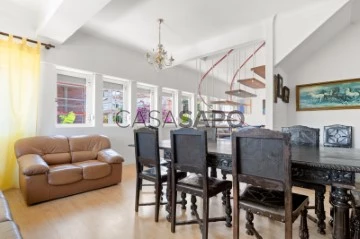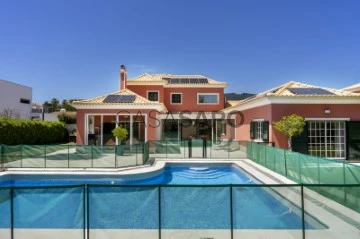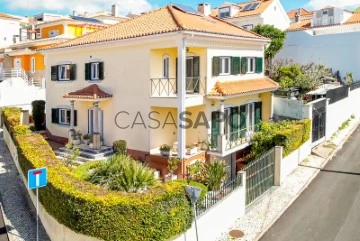Saiba aqui quanto pode pedir
12 Properties for Sale, Houses - Detached House 5 Bedrooms Used, in Distrito de Lisboa, with Storage
Map
Order by
Relevance
Detached House 5 Bedrooms
S.Maria e S.Miguel, S.Martinho, S.Pedro Penaferrim, Sintra, Distrito de Lisboa
Used · 278m²
With Garage
buy
2.600.000 €
Situated in the prestigious area of Beloura, this villa is perfect for those seeking a combination of luxury, comfort, and tranquility.
With a generous plot of 1436m² and a gross construction area of 592m², the villa stands out for its elegant architecture and well-distributed spaces. Ideal for families, it is ready to provide unforgettable moments of social and family life.
The villa features four fantastic suites on the ground floor, a fully equipped kitchen, and an office, perfect for those who need to work from home. A fabulous master suite with a spacious closet completes the entirety of the first floor.
On the -1 floor, there is a large garage with a capacity for four cars, providing security and convenience, a fully equipped laundry room, facilitating daily tasks, and a large office and a multipurpose room with the support of a second kitchen. This space is perfect for supporting the pool area. This entire area has direct access to the garden, where you will find a wonderful pool, perfect for moments of leisure and relaxation, complemented by a barbecue area ideal for outdoor dining and socializing.
The villa is surrounded by a garden with beautiful and well-maintained plants, offering a serene and pleasant environment.
The villa is in excellent condition, reflecting careful and regular maintenance. Every space has been designed to offer maximum comfort and functionality, creating a cozy and sophisticated home.
Porta da Frente Christie’s is a real estate agency that has been operating in the market for over two decades, focusing on the best properties and developments for both sale and rental. The company was selected by the prestigious Christie’s International Real Estate brand to represent Portugal in the areas of Lisbon, Cascais, Oeiras, and Alentejo. Porta da Frente Christie’s primary mission is to provide excellent service to all our clients.
With a generous plot of 1436m² and a gross construction area of 592m², the villa stands out for its elegant architecture and well-distributed spaces. Ideal for families, it is ready to provide unforgettable moments of social and family life.
The villa features four fantastic suites on the ground floor, a fully equipped kitchen, and an office, perfect for those who need to work from home. A fabulous master suite with a spacious closet completes the entirety of the first floor.
On the -1 floor, there is a large garage with a capacity for four cars, providing security and convenience, a fully equipped laundry room, facilitating daily tasks, and a large office and a multipurpose room with the support of a second kitchen. This space is perfect for supporting the pool area. This entire area has direct access to the garden, where you will find a wonderful pool, perfect for moments of leisure and relaxation, complemented by a barbecue area ideal for outdoor dining and socializing.
The villa is surrounded by a garden with beautiful and well-maintained plants, offering a serene and pleasant environment.
The villa is in excellent condition, reflecting careful and regular maintenance. Every space has been designed to offer maximum comfort and functionality, creating a cozy and sophisticated home.
Porta da Frente Christie’s is a real estate agency that has been operating in the market for over two decades, focusing on the best properties and developments for both sale and rental. The company was selected by the prestigious Christie’s International Real Estate brand to represent Portugal in the areas of Lisbon, Cascais, Oeiras, and Alentejo. Porta da Frente Christie’s primary mission is to provide excellent service to all our clients.
Contact
See Phone
Detached House 5 Bedrooms
Ericeira , Mafra, Distrito de Lisboa
Used · 255m²
With Garage
buy
775.000 €
OFERTA DO VALOR DE ESCRITURA.
Excelente moradia T5, triplex, com vista mar, que combina conforto, sofisticação e qualidade de vida.
Esta extraordinária moradia T5, de 2021, com Certificação Energética A, de arquitetura moderna e acabamentos de elevada qualidade, localizada numa excelente urbanização a poucos minutos do centro da vila e dos acessos às praias, é ideal para quem procura conforto, privacidade e proximidade ao mar, tudo a apenas 40 km de Lisboa.
Com uma excelente distribuição de espaços e uma área bruta de 272 m2 conta com 5 Quartos, incluindo 3 suites com casas de banho privativas, Terraço e Varandas com vistas deslumbrantes para o mar, Garagem Privativa de 23,5 m², Jardim e Espaços Exteriores para desfrutar do sol.
- Piso 0: Hall de entrada com roupeiro embutido, sala de estar espaçosa com lareira e cozinha moderna equipada com ilha, perfeita para refeições em família. Dispõe ainda de uma casa de banho completa e uma despensa.
- Piso 1: Três suites, uma delas com closet, com roupeiros embutidos e casas de banho privativas, duas delas com varanda e uma com uma maravilhosa vista mar.
- Piso 2: Dois quartos, ambos com roupeiros embutidos, um deles com vista mar e uma casa de banho de apoio.
Equipamentos:
- Ar condicionado;
- Aspiração central;
- Painéis solares;
- Janelas com vidro duplo e estores elétricos;
- Cozinha totalmente equipada com eletrodomésticos topo de gama.
Localização Privilegiada:
Situada numa zona calma e a poucos minutos do centro da Ericeira, próxima das praias (a apenas 10 minutos a pé da Praia do Sul e da Praia dos Pescadores), bem como de comércio, escolas e transportes.
A poucos minutos do acesso à Autoestrada.
Deixe o seu crédito nas nossas mãos, somos intermediários certificados pelo Banco de Portugal e garantimos as melhores soluções financeiras para si.
*As informações apresentadas neste anúncio são de natureza meramente informativa não podendo ser consideradas vinculativas, não dispensa a consulta e confirmação das mesmas junto da mediadora.
Excelente moradia T5, triplex, com vista mar, que combina conforto, sofisticação e qualidade de vida.
Esta extraordinária moradia T5, de 2021, com Certificação Energética A, de arquitetura moderna e acabamentos de elevada qualidade, localizada numa excelente urbanização a poucos minutos do centro da vila e dos acessos às praias, é ideal para quem procura conforto, privacidade e proximidade ao mar, tudo a apenas 40 km de Lisboa.
Com uma excelente distribuição de espaços e uma área bruta de 272 m2 conta com 5 Quartos, incluindo 3 suites com casas de banho privativas, Terraço e Varandas com vistas deslumbrantes para o mar, Garagem Privativa de 23,5 m², Jardim e Espaços Exteriores para desfrutar do sol.
- Piso 0: Hall de entrada com roupeiro embutido, sala de estar espaçosa com lareira e cozinha moderna equipada com ilha, perfeita para refeições em família. Dispõe ainda de uma casa de banho completa e uma despensa.
- Piso 1: Três suites, uma delas com closet, com roupeiros embutidos e casas de banho privativas, duas delas com varanda e uma com uma maravilhosa vista mar.
- Piso 2: Dois quartos, ambos com roupeiros embutidos, um deles com vista mar e uma casa de banho de apoio.
Equipamentos:
- Ar condicionado;
- Aspiração central;
- Painéis solares;
- Janelas com vidro duplo e estores elétricos;
- Cozinha totalmente equipada com eletrodomésticos topo de gama.
Localização Privilegiada:
Situada numa zona calma e a poucos minutos do centro da Ericeira, próxima das praias (a apenas 10 minutos a pé da Praia do Sul e da Praia dos Pescadores), bem como de comércio, escolas e transportes.
A poucos minutos do acesso à Autoestrada.
Deixe o seu crédito nas nossas mãos, somos intermediários certificados pelo Banco de Portugal e garantimos as melhores soluções financeiras para si.
*As informações apresentadas neste anúncio são de natureza meramente informativa não podendo ser consideradas vinculativas, não dispensa a consulta e confirmação das mesmas junto da mediadora.
Contact
See Phone
Detached House 5 Bedrooms +1
Birre, Cascais e Estoril, Distrito de Lisboa
Used · 283m²
With Garage
buy
2.000.000 €
5+1 Bedrooms Detached House on a 688 m² Plot of Land in a Quiet Residential Area of Birre
The property is spread over 3 floors as follows:
Ground Floor: Entrance hall, living room with fireplace, heat recovery system, and balcony; kitchen equipped with Liebherr appliances, an island for quick meals, and access to the garden; a suite with wardrobe, balcony, and full bathroom with bathtub; office and guest WC.
Upper Floor: Master suite with wardrobe, balcony, and full bathroom with jacuzzi and shower; and additional suites with balconies and full bathrooms with bathtubs.
Lower Floor: Living room with fireplace and direct access to the garden with barbecue and heated pool; maid’s room/laundry, utility room, and garage box for 3 cars.
Equipped with air conditioning, central heating, solar panels, double glazing, and alarm system.
Energy Rating: B
Ref. SR_453
The property is spread over 3 floors as follows:
Ground Floor: Entrance hall, living room with fireplace, heat recovery system, and balcony; kitchen equipped with Liebherr appliances, an island for quick meals, and access to the garden; a suite with wardrobe, balcony, and full bathroom with bathtub; office and guest WC.
Upper Floor: Master suite with wardrobe, balcony, and full bathroom with jacuzzi and shower; and additional suites with balconies and full bathrooms with bathtubs.
Lower Floor: Living room with fireplace and direct access to the garden with barbecue and heated pool; maid’s room/laundry, utility room, and garage box for 3 cars.
Equipped with air conditioning, central heating, solar panels, double glazing, and alarm system.
Energy Rating: B
Ref. SR_453
Contact
See Phone
Detached House 5 Bedrooms
Alcabideche, Cascais, Distrito de Lisboa
Used · 233m²
With Garage
buy
1.100.000 €
Detached 5+1 bedroom house with traditional architecture, with over 468 m² of construction, located in Manique, Cascais.
Only 10 minutes from the beaches and set on a plot of 593 m², the house is divided into 3 floors as follows:
Ground floor: Entrance hall (13.75 m²), living room (35.45 m²) with fireplace and balcony with access to garden and barbecue area, equipped kitchen (20.00 m²) with pantry and guest WC (3.40 m²). It also includes a maid’s quarters, with interior and exterior access, consisting of a living room (11.25 m²), bedroom with wardrobe (12.25 m²), full bathroom with shower (3.90 m²) and storage area.
Upper floor: Suite (33.70 m²) with wardrobe, balcony and full bathroom with shower, double sink and window, 3 bedrooms (ranging from 19.35 to 15.35 m²) with wardrobes, 2 of which have balconies, and a full bathroom (6.95 m²) supporting the bedrooms, with shower and window.
Attic: 2 storage areas, totalling an area of 52.59 m².
There is also an independent annex consisting of: Living room (9.60 m²), kitchen (12.90 m²) with pantry, bedroom (11.25 m²) with wardrobe and garden access, and a full bathroom with shower.
It includes a garage for 2 cars and a guest WC (1.80 m²).
Easy access to transport, schools, shops and services.
Energy Rating: D
SR_481
Only 10 minutes from the beaches and set on a plot of 593 m², the house is divided into 3 floors as follows:
Ground floor: Entrance hall (13.75 m²), living room (35.45 m²) with fireplace and balcony with access to garden and barbecue area, equipped kitchen (20.00 m²) with pantry and guest WC (3.40 m²). It also includes a maid’s quarters, with interior and exterior access, consisting of a living room (11.25 m²), bedroom with wardrobe (12.25 m²), full bathroom with shower (3.90 m²) and storage area.
Upper floor: Suite (33.70 m²) with wardrobe, balcony and full bathroom with shower, double sink and window, 3 bedrooms (ranging from 19.35 to 15.35 m²) with wardrobes, 2 of which have balconies, and a full bathroom (6.95 m²) supporting the bedrooms, with shower and window.
Attic: 2 storage areas, totalling an area of 52.59 m².
There is also an independent annex consisting of: Living room (9.60 m²), kitchen (12.90 m²) with pantry, bedroom (11.25 m²) with wardrobe and garden access, and a full bathroom with shower.
It includes a garage for 2 cars and a guest WC (1.80 m²).
Easy access to transport, schools, shops and services.
Energy Rating: D
SR_481
Contact
See Phone
Detached House 5 Bedrooms
Alta de Lisboa (São João de Brito), Alvalade, Distrito de Lisboa
Used · 367m²
With Garage
buy
2.777.000 €
Você está procurando uma moradia única na Avenida Gago Coutinho? Esta é a oportunidade que você estava esperando!
Este imóvel T5 é único por causa do terreno de 1.420,00m² e por ter no rés-do-chão um estúdio de gravação de profissional com tratamento acústico impecável, ideal para ensaios de banda e transmissão de programas de rádio e podcast. .
A localização é uma das melhores da cidade, é sede de diversas empresas, pois tem fácil acesso a diversas vias importantes, como a 2ª Circular, A1, Ponte Vasco da Gama, Parque das Nações e várias avenidas importantes como a Av do Brasil, Av EUA, Av de Roma, Av da República, e Av Almirantes Reis que liga até ao centro e a Baixa da cidade. Com uma variedade de transportes públicos a porta e a Gare do Oriente que fica a 5 min.
A propriedade fica a poucos minutos do Aeroporto Internacional de Lisboa e menos de 5 minutos do Parque Bela Vista , onde ocorre um dos maiores eventos musicais da cidade, o Rock in Rio .
Além disso, a região oferece uma variedade de berçários e escolas de qualidade para famílias com crianças, Lares de Idosos, Clínicas, Hospitais, Shopping e Supermercados. Diversas áreas de lazer e desporto disponíveis a poucos metros.
Com um enorme espaço verde para cultivo de hortifrutícolas , uma área para loja com 127,92m² na frente da Avenida, e ainda u m anexo T2 e um Armazém (open space) no fundo , esta propriedade tem um enorme potencial para viver ou rentabilizar.
Embora preciso de obras de modernização, é uma oportunidade única de criar um espaço de vida e trabalho personalizado. Neste momento funciona como escritório, mas os inquilinos estão dispostos a desocupar a propriedade logo seja necessário, dando-lhe liberdade para começar o seu projeto o mais rápido possível.
Agende uma visita com o consultor responsável o quanto antes, pois as visitas são limitadas, em função do funcionamento do escritório.
**BREVES NOVAS IMAGENS
Este imóvel T5 é único por causa do terreno de 1.420,00m² e por ter no rés-do-chão um estúdio de gravação de profissional com tratamento acústico impecável, ideal para ensaios de banda e transmissão de programas de rádio e podcast. .
A localização é uma das melhores da cidade, é sede de diversas empresas, pois tem fácil acesso a diversas vias importantes, como a 2ª Circular, A1, Ponte Vasco da Gama, Parque das Nações e várias avenidas importantes como a Av do Brasil, Av EUA, Av de Roma, Av da República, e Av Almirantes Reis que liga até ao centro e a Baixa da cidade. Com uma variedade de transportes públicos a porta e a Gare do Oriente que fica a 5 min.
A propriedade fica a poucos minutos do Aeroporto Internacional de Lisboa e menos de 5 minutos do Parque Bela Vista , onde ocorre um dos maiores eventos musicais da cidade, o Rock in Rio .
Além disso, a região oferece uma variedade de berçários e escolas de qualidade para famílias com crianças, Lares de Idosos, Clínicas, Hospitais, Shopping e Supermercados. Diversas áreas de lazer e desporto disponíveis a poucos metros.
Com um enorme espaço verde para cultivo de hortifrutícolas , uma área para loja com 127,92m² na frente da Avenida, e ainda u m anexo T2 e um Armazém (open space) no fundo , esta propriedade tem um enorme potencial para viver ou rentabilizar.
Embora preciso de obras de modernização, é uma oportunidade única de criar um espaço de vida e trabalho personalizado. Neste momento funciona como escritório, mas os inquilinos estão dispostos a desocupar a propriedade logo seja necessário, dando-lhe liberdade para começar o seu projeto o mais rápido possível.
Agende uma visita com o consultor responsável o quanto antes, pois as visitas são limitadas, em função do funcionamento do escritório.
**BREVES NOVAS IMAGENS
Contact
See Phone
Detached House 5 Bedrooms
Cobre (Cascais), Cascais e Estoril, Distrito de Lisboa
Used · 220m²
With Garage
buy
1.395.000 €
Bi-family house with 5 bedrooms, located on a plot of land with over 769 m², in Cobre.
Comprising:
Ground floor: Living room (42.20 m²) with fireplace and balcony with access to the garden with barbecue and heated pool with automatic cover, dining room (20.00 m²), equipped kitchen, suite (24.60 m²) with wardrobe, balcony, and full bathroom with bathtub and window, bedroom (15.30 m²) with wardrobe, full bathroom with bathtub, storage room, and garage for 1 car.
Upper floor: Entrance hall, living room (32.80 m²) with fireplace, adjoining dining room (25.40 m²), sharing a balcony overlooking the pool, kitchen with enclosed balcony with access to the outside, pantry, suite (24.30 m²) with wardrobe and renovated bathroom with shower, window, and heated towel rails, 2 bedrooms (17.50 and 15.20 m²) with wardrobes, and full bathroom (6.80 m²) serving the bedrooms, with bathtub, shower, window, and heated towel rails.
Equipped with central heating and vacuum system, air conditioning, photovoltaic panels, borehole with filtration system, double-glazed windows, electric shutters with central closing system, and alarm.
Floor plan generated using Matterport software. Sizes and dimensions are approximate and may vary.
Energy Rating: A+
Ref. SR_471
Comprising:
Ground floor: Living room (42.20 m²) with fireplace and balcony with access to the garden with barbecue and heated pool with automatic cover, dining room (20.00 m²), equipped kitchen, suite (24.60 m²) with wardrobe, balcony, and full bathroom with bathtub and window, bedroom (15.30 m²) with wardrobe, full bathroom with bathtub, storage room, and garage for 1 car.
Upper floor: Entrance hall, living room (32.80 m²) with fireplace, adjoining dining room (25.40 m²), sharing a balcony overlooking the pool, kitchen with enclosed balcony with access to the outside, pantry, suite (24.30 m²) with wardrobe and renovated bathroom with shower, window, and heated towel rails, 2 bedrooms (17.50 and 15.20 m²) with wardrobes, and full bathroom (6.80 m²) serving the bedrooms, with bathtub, shower, window, and heated towel rails.
Equipped with central heating and vacuum system, air conditioning, photovoltaic panels, borehole with filtration system, double-glazed windows, electric shutters with central closing system, and alarm.
Floor plan generated using Matterport software. Sizes and dimensions are approximate and may vary.
Energy Rating: A+
Ref. SR_471
Contact
See Phone
Detached House 5 Bedrooms
Campelos e Outeiro da Cabeça, Torres Vedras, Distrito de Lisboa
Used · 389m²
With Garage
buy
790.000 €
House TerreaT4 with pool and patio, inserted in a privileged area overlooking the countryside.
Located in the area of Vale Francas, 3 km from the A8 motorway, entrance Campelos, and a few kms from the city of Torres Vedras.
It has an excellent solar orientation in all rooms. Enjoy the privacy of the saltwater pool, at the back of the property, with barbecue area, to enjoy with your family.
Garage with 40m2, two automatic gates, also has a shed where you can leave the car.
Composed of: Entrance hall, 4 bedrooms with wardrobes, 5 bathrooms, lounge, office, games room, lunch room, equipped kitchen, pantry and laundry.
Central heating with pellets,
Central aspiration,
Water hole,
The information provided is merely informative and cannot be considered binding, not dispensing with the consultation and confirmation of the same with the Mediator.
Located in the area of Vale Francas, 3 km from the A8 motorway, entrance Campelos, and a few kms from the city of Torres Vedras.
It has an excellent solar orientation in all rooms. Enjoy the privacy of the saltwater pool, at the back of the property, with barbecue area, to enjoy with your family.
Garage with 40m2, two automatic gates, also has a shed where you can leave the car.
Composed of: Entrance hall, 4 bedrooms with wardrobes, 5 bathrooms, lounge, office, games room, lunch room, equipped kitchen, pantry and laundry.
Central heating with pellets,
Central aspiration,
Water hole,
The information provided is merely informative and cannot be considered binding, not dispensing with the consultation and confirmation of the same with the Mediator.
Contact
See Phone
Detached House 5 Bedrooms
Cascais e Estoril, Distrito de Lisboa
Used · 455m²
With Garage
buy
6.000.000 €
Isolated Contemporary Architecture 4+2 Bedrooms House, with over 590 m2 of construction area, located in a prime area of Cascais, in Bicuda.
Set on a plot of land with 1,392 m2, it is distributed over 3 floors as follows:
Ground floor: Entrance hall (21.60 m2), which divides the leisure area from the private area, living room (71.08 m2) with 3 distinct environments, double-height ceiling, and direct access to a terrace (116.52 m2) with a heated pool with automatic cover, jacuzzi, barbecue with supporting kitchen and covered dining area, kitchen (23.12 m2) equipped with SMEG appliances and island with exhaust, guest WC, bedroom hall with storage space, master suite (36.05 m2) with walk-in closet and bathroom with bathtub and shower base, and 3 suites (23 m2 each) with wardrobes and bathrooms with shower bases. All bedrooms are south-facing and allow direct access to the outside.
Upper floor: Open space with office (16.90 m2) and library (10 m2) with terrace (59.50 m2) facing south, providing natural light all day.
Lower floor: Suite (27.7 m2) with wardrobe and bathroom with shower base, wine cellar (20.4 m2) with access to the patio, laundry equipped with SMEG machines (8.70 m2), closet (7.70 m2) and room divided into cinema, games, and bar area (71.30 m2). This space can be converted into an independent apartment.
It also has a garage (110.56 m2) for 4 cars with a complete supporting WC and charging points for electric cars.
Equipped with ducted air conditioning, photovoltaic panels, bathrooms with underfloor heating and heated towel rails, double glazing and electric blinds, both with thermal and acoustic insulation.
House built in 2021, covered by warranty.
Energy Rating: A
Ref. SR_438
Set on a plot of land with 1,392 m2, it is distributed over 3 floors as follows:
Ground floor: Entrance hall (21.60 m2), which divides the leisure area from the private area, living room (71.08 m2) with 3 distinct environments, double-height ceiling, and direct access to a terrace (116.52 m2) with a heated pool with automatic cover, jacuzzi, barbecue with supporting kitchen and covered dining area, kitchen (23.12 m2) equipped with SMEG appliances and island with exhaust, guest WC, bedroom hall with storage space, master suite (36.05 m2) with walk-in closet and bathroom with bathtub and shower base, and 3 suites (23 m2 each) with wardrobes and bathrooms with shower bases. All bedrooms are south-facing and allow direct access to the outside.
Upper floor: Open space with office (16.90 m2) and library (10 m2) with terrace (59.50 m2) facing south, providing natural light all day.
Lower floor: Suite (27.7 m2) with wardrobe and bathroom with shower base, wine cellar (20.4 m2) with access to the patio, laundry equipped with SMEG machines (8.70 m2), closet (7.70 m2) and room divided into cinema, games, and bar area (71.30 m2). This space can be converted into an independent apartment.
It also has a garage (110.56 m2) for 4 cars with a complete supporting WC and charging points for electric cars.
Equipped with ducted air conditioning, photovoltaic panels, bathrooms with underfloor heating and heated towel rails, double glazing and electric blinds, both with thermal and acoustic insulation.
House built in 2021, covered by warranty.
Energy Rating: A
Ref. SR_438
Contact
See Phone
Detached House 5 Bedrooms +1
Quinta da Bicuda (Cascais), Cascais e Estoril, Distrito de Lisboa
Used · 202m²
With Garage
buy
1.890.000 €
5 bedroom villa, located in the privileged area of Quinta da Bicuda, in Cascais. With a traditional Portuguese architecture, the villa is implanted in an 839 sqm lot, with a 313 sqm constructed area, distributed by three floors:
Ground floor:
- Hall with double high ceiling
- Living room
- Dining room
- Fully fitted kitchen with laundry area and access to an exterior barbecue
- Small dining room
- Social bathroom
- Office / library
First Floor:
- 4 bedrooms distributed by a communal hall to each 2 bedrooms
- 1 suite
- 3 full private bathrooms
- 3 balconies
Basement:
- Multipurpose room
- Bathroom
- Storage area
Leisure area:
- Room to support the swimming pool
- Kitchen to support the swimming pool
- Changing rooms with showers and bathrooms
- Salt treated swimming pool, heated and covered, with the possibility of total opening on the sides.
The villa is surrounded by a garden with beautiful hydrangeas and has parking space for 3 cars.
Cascais is a Portuguese village famous for its bay, local business and its cosmopolitanism. It is considered the most sophisticated destination of the Lisbon’s region, where small palaces and refined and elegant constructions prevail. With the sea as a scenario, Cascais can be proud of having 7 golf courses, a casino, a marina and countless leisure areas. It is 30 minutes away from Lisbon and its international airport.
Porta da Frente Christie’s is a real estate agency that has been operating in the market for more than two decades. Its focus lays on the highest quality houses and developments, not only in the selling market, but also in the renting market. The company was elected by the prestigious brand Christie’s - one of the most reputable auctioneers, Art institutions and Real Estate of the world - to be represented in Portugal, in the areas of Lisbon, Cascais, Oeiras, Sintra and Alentejo. The main purpose of Porta da Frente Christie’s is to offer a top-notch service to our customers.
Ground floor:
- Hall with double high ceiling
- Living room
- Dining room
- Fully fitted kitchen with laundry area and access to an exterior barbecue
- Small dining room
- Social bathroom
- Office / library
First Floor:
- 4 bedrooms distributed by a communal hall to each 2 bedrooms
- 1 suite
- 3 full private bathrooms
- 3 balconies
Basement:
- Multipurpose room
- Bathroom
- Storage area
Leisure area:
- Room to support the swimming pool
- Kitchen to support the swimming pool
- Changing rooms with showers and bathrooms
- Salt treated swimming pool, heated and covered, with the possibility of total opening on the sides.
The villa is surrounded by a garden with beautiful hydrangeas and has parking space for 3 cars.
Cascais is a Portuguese village famous for its bay, local business and its cosmopolitanism. It is considered the most sophisticated destination of the Lisbon’s region, where small palaces and refined and elegant constructions prevail. With the sea as a scenario, Cascais can be proud of having 7 golf courses, a casino, a marina and countless leisure areas. It is 30 minutes away from Lisbon and its international airport.
Porta da Frente Christie’s is a real estate agency that has been operating in the market for more than two decades. Its focus lays on the highest quality houses and developments, not only in the selling market, but also in the renting market. The company was elected by the prestigious brand Christie’s - one of the most reputable auctioneers, Art institutions and Real Estate of the world - to be represented in Portugal, in the areas of Lisbon, Cascais, Oeiras, Sintra and Alentejo. The main purpose of Porta da Frente Christie’s is to offer a top-notch service to our customers.
Contact
See Phone
Detached House 5 Bedrooms
Galiza, Cascais e Estoril, Distrito de Lisboa
Used · 150m²
With Garage
buy
849.000 €
Bi-family housing, partially renovated, located in São João do Estoril, about 5 minutes from Praia da Poça.
Set on a plot of 445 m² and with over 210 m² of construction, it is divided into 3 independent apartments as follows:
3+1 Bedroom Apartment:
Ground floor - Living room (45.60 m²) with a south-facing balcony, divided into living and dining areas, kitchen with laundry, pantry, and fully renovated bathroom with shower base and window.
Upper floor - 3 bedrooms (11.90, 10.5, and 9.5 m²) with wardrobes, two of which have south-facing balconies, fully renovated bathroom (5.30 m²) with shower base and window, pantry, and access to an attic with a room (21.90 m²) and storage area.
1 Bedroom Apartment:
Living room (39 m²) with open space kitchen, bedroom (12.16 m²) with wardrobe, and fully equipped bathroom (4.25 m²) with window.
The basement (40 m²) has been converted into a studio, fully east-facing, with kitchenette and complete bathroom, accessed through a patio (60 m²) at the back of the house.
It also has a garage for 1 car, barbecue area, and a covered dining area.
Currently, the house is being used for local accommodation.
Easy access to transport, schools, shops, and services.
Energy rating: E
Ref. SR_456
Set on a plot of 445 m² and with over 210 m² of construction, it is divided into 3 independent apartments as follows:
3+1 Bedroom Apartment:
Ground floor - Living room (45.60 m²) with a south-facing balcony, divided into living and dining areas, kitchen with laundry, pantry, and fully renovated bathroom with shower base and window.
Upper floor - 3 bedrooms (11.90, 10.5, and 9.5 m²) with wardrobes, two of which have south-facing balconies, fully renovated bathroom (5.30 m²) with shower base and window, pantry, and access to an attic with a room (21.90 m²) and storage area.
1 Bedroom Apartment:
Living room (39 m²) with open space kitchen, bedroom (12.16 m²) with wardrobe, and fully equipped bathroom (4.25 m²) with window.
The basement (40 m²) has been converted into a studio, fully east-facing, with kitchenette and complete bathroom, accessed through a patio (60 m²) at the back of the house.
It also has a garage for 1 car, barbecue area, and a covered dining area.
Currently, the house is being used for local accommodation.
Easy access to transport, schools, shops, and services.
Energy rating: E
Ref. SR_456
Contact
See Phone
Detached House 5 Bedrooms
Penha Longa (São Pedro Penaferrim), S.Maria e S.Miguel, S.Martinho, S.Pedro Penaferrim, Sintra, Distrito de Lisboa
Used · 332m²
With Garage
buy
2.200.000 €
4 +1 bedroom villa of traditional Portuguese construction in excellent condition, set in a plot of 1290m2 in Quinta da Beloura, next to the golf course
Located just 3 km from the main accesses to Lisbon and a few meters from the 2 international schools.
Quinta da Beloura is a prestigious location in Sintra, Portugal, known for its luxurious residential properties. A luxury villa with typical Portuguese architecture in this area can be described as follows:
Description of the Luxury Villa in Quinta da Beloura
Architecture and Style:
This luxury villa in Quinta da Beloura features traditional Portuguese architecture, reflecting the country’s rich cultural heritage. Architectural details such as columns and window frames lend a rustic and elegant charm to the residence.
Interior:
The interiors are a harmonious blend of modern comfort and classic style. The floors are clad with high-quality wood, The large living and dining rooms are lit by large windows that let in plenty of natural light, offering stunning views of the surrounding gardens.
Quarters:
Rooms are spacious, with luxury suites that include large walk-in closets and en-suite bathrooms outfitted with marble finishes, freestanding tubs, and showers. The interior decoration maintains coherence with the Portuguese style, using high-quality fabrics and furniture that refer to the traditional, but with a contemporary touch.
Kitchen:
The kitchen is modern and functional, equipped with state-of-the-art appliances, natural stone countertops and custom cabinetry. The design allows for a welcoming and practical atmosphere, perfect for both family meals and entertaining.
Exterior:
The property is set in large landscaped grounds, with landscaped gardens that include a variety of native plants, mature trees and outdoor play areas. The villa features a private swimming pool, surrounded by a terrace, ideal for sunbathing and relaxing. Additionally, there is a BBQ area and a covered patio that provides a perfect space for al fresco dining.
Amenities & Safety:
Quinta da Beloura is known for offering a range of high-end amenities, including golf courses, equestrian centres, gyms, spas, and 24-hour security. The location provides a quiet and safe environment, with easy access to the main thoroughfares of Sintra, Cascais and Lisbon, as well as proximity to international schools, shopping centres and gourmet restaurants.
Living in a luxury villa in Quinta da Beloura with typical Portuguese architecture is a unique experience that combines tradition and modernity, offering a sophisticated and comfortable lifestyle, surrounded by beautiful landscapes and with access to high-level services.
Contact us for more information!
Located just 3 km from the main accesses to Lisbon and a few meters from the 2 international schools.
Quinta da Beloura is a prestigious location in Sintra, Portugal, known for its luxurious residential properties. A luxury villa with typical Portuguese architecture in this area can be described as follows:
Description of the Luxury Villa in Quinta da Beloura
Architecture and Style:
This luxury villa in Quinta da Beloura features traditional Portuguese architecture, reflecting the country’s rich cultural heritage. Architectural details such as columns and window frames lend a rustic and elegant charm to the residence.
Interior:
The interiors are a harmonious blend of modern comfort and classic style. The floors are clad with high-quality wood, The large living and dining rooms are lit by large windows that let in plenty of natural light, offering stunning views of the surrounding gardens.
Quarters:
Rooms are spacious, with luxury suites that include large walk-in closets and en-suite bathrooms outfitted with marble finishes, freestanding tubs, and showers. The interior decoration maintains coherence with the Portuguese style, using high-quality fabrics and furniture that refer to the traditional, but with a contemporary touch.
Kitchen:
The kitchen is modern and functional, equipped with state-of-the-art appliances, natural stone countertops and custom cabinetry. The design allows for a welcoming and practical atmosphere, perfect for both family meals and entertaining.
Exterior:
The property is set in large landscaped grounds, with landscaped gardens that include a variety of native plants, mature trees and outdoor play areas. The villa features a private swimming pool, surrounded by a terrace, ideal for sunbathing and relaxing. Additionally, there is a BBQ area and a covered patio that provides a perfect space for al fresco dining.
Amenities & Safety:
Quinta da Beloura is known for offering a range of high-end amenities, including golf courses, equestrian centres, gyms, spas, and 24-hour security. The location provides a quiet and safe environment, with easy access to the main thoroughfares of Sintra, Cascais and Lisbon, as well as proximity to international schools, shopping centres and gourmet restaurants.
Living in a luxury villa in Quinta da Beloura with typical Portuguese architecture is a unique experience that combines tradition and modernity, offering a sophisticated and comfortable lifestyle, surrounded by beautiful landscapes and with access to high-level services.
Contact us for more information!
Contact
See Phone
Detached House 5 Bedrooms Triplex
Pontinha e Famões, Odivelas, Distrito de Lisboa
Used · 234m²
With Garage
buy
690.000 €
Consultant Responsible for the sale of the Property: SOHEL PYARALI
Description:
Famões CLASSIC is the perfect designation for this wonderful 5 bedroom corner villa, in a classic style, which offers excellent comfort and variety of spaces.
In addition to its excellent dimensions, it is wonderfully well maintained, having been the subject of very beneficial recent updates, such as the total replacement of the windows for oscillating double glazed window frames with thermal cut, placement of solar panels, the creation of a 2nd kitchen with barbecue and wood oven. The huge attic was finished and can be used for various purposes.
This villa is very complete inside, in terms of spaces. In addition to its 5 generous bedrooms, its 3 full bathrooms, it has plenty of storage and high comfort equipment, including central heating, surround sound, central vacuum and armoured door.
The villa is distributed as follows:
Floor 0:
It has an entrance hall where we find a wardrobe, a bedroom and a full bathroom with shower and window.
Living room with 38 m2, being able to make an excellent division of spaces, a fireplace with wood burning stove and access to a balcony through glass doors that allow a lot of light to enter.
Kitchen equipped with good light and excellent dimensions, making it possible to have a complete dining table. It has a pantry and access to the engine room.
It also has a closed glass passage that gives access to the 2nd kitchen.
Floor 1:
On this floor we find the private area, with a hall that gives access to 3 bedrooms with wardrobes, one of them with a balcony and a full bathroom with shower.
We also have a suite with wardrobe and a full bathroom with a whirlpool bath.
Through the suite we have access to the isolated attic and with excellent areas for possible expansion.
Floor -1:
We find the garage with automatic gate with 4 parking spaces.
The exterior of the villa has a garden area with automatic irrigation and a small stream, fruit trees, flowerbeds and plants around and outdoor parking.
Key features:
- 5 bedrooms, 1 en suite;
- 3 full bathrooms, 1 remodelled and another with whirlpool bath;
- Fully equipped kitchen;
- 2 Balconies and Terrace;
- Wardrobes in the bedrooms and one in the hall;
- 2nd Kitchen with barbecue and wood oven;
- Central Heating;
- Fireplace with fireplace;
- Ambient Sound;
- Central vacuum;
- Armored Door;
- Garage for 4 cars;
-Collection;
- Solar Panels;
- Isolated attic with excellent areas, possibility of another floor.
Location:
Located in a prestigious neighbourhood in Famões, a quiet area and just a few minutes from all kinds of commerce and services, such as schools, cafes, restaurants, playground, etc.
7 min away from the Colinas do Cruzeiro Urbanization, 9 min from the Strada Outlet and 3 min from the Famões Health Center.
In the surrounding area we find several bus lines and the Odivelas and Sr. Roubado metro are 13 and 14 minutes away on foot, respectively.
In terms of accesses, we have the IC17 CRIL, A9 CREL, A8.
For more information, please contact the responsible consultant: 9️2️5️9️6️0️8️3️1️
Always at your disposal,
DIAMOND’S PORTUGAL Team
Sempre à sua disposição,
Equipa DIAMOND’S PORTUGAL
facebook. com/diamondsportugal
instagram. com/diamondsportugal
*Shaping Outstanding Deals*
Powered by: Agência Kasas de Portugal - AMI 9049.
Description:
Famões CLASSIC is the perfect designation for this wonderful 5 bedroom corner villa, in a classic style, which offers excellent comfort and variety of spaces.
In addition to its excellent dimensions, it is wonderfully well maintained, having been the subject of very beneficial recent updates, such as the total replacement of the windows for oscillating double glazed window frames with thermal cut, placement of solar panels, the creation of a 2nd kitchen with barbecue and wood oven. The huge attic was finished and can be used for various purposes.
This villa is very complete inside, in terms of spaces. In addition to its 5 generous bedrooms, its 3 full bathrooms, it has plenty of storage and high comfort equipment, including central heating, surround sound, central vacuum and armoured door.
The villa is distributed as follows:
Floor 0:
It has an entrance hall where we find a wardrobe, a bedroom and a full bathroom with shower and window.
Living room with 38 m2, being able to make an excellent division of spaces, a fireplace with wood burning stove and access to a balcony through glass doors that allow a lot of light to enter.
Kitchen equipped with good light and excellent dimensions, making it possible to have a complete dining table. It has a pantry and access to the engine room.
It also has a closed glass passage that gives access to the 2nd kitchen.
Floor 1:
On this floor we find the private area, with a hall that gives access to 3 bedrooms with wardrobes, one of them with a balcony and a full bathroom with shower.
We also have a suite with wardrobe and a full bathroom with a whirlpool bath.
Through the suite we have access to the isolated attic and with excellent areas for possible expansion.
Floor -1:
We find the garage with automatic gate with 4 parking spaces.
The exterior of the villa has a garden area with automatic irrigation and a small stream, fruit trees, flowerbeds and plants around and outdoor parking.
Key features:
- 5 bedrooms, 1 en suite;
- 3 full bathrooms, 1 remodelled and another with whirlpool bath;
- Fully equipped kitchen;
- 2 Balconies and Terrace;
- Wardrobes in the bedrooms and one in the hall;
- 2nd Kitchen with barbecue and wood oven;
- Central Heating;
- Fireplace with fireplace;
- Ambient Sound;
- Central vacuum;
- Armored Door;
- Garage for 4 cars;
-Collection;
- Solar Panels;
- Isolated attic with excellent areas, possibility of another floor.
Location:
Located in a prestigious neighbourhood in Famões, a quiet area and just a few minutes from all kinds of commerce and services, such as schools, cafes, restaurants, playground, etc.
7 min away from the Colinas do Cruzeiro Urbanization, 9 min from the Strada Outlet and 3 min from the Famões Health Center.
In the surrounding area we find several bus lines and the Odivelas and Sr. Roubado metro are 13 and 14 minutes away on foot, respectively.
In terms of accesses, we have the IC17 CRIL, A9 CREL, A8.
For more information, please contact the responsible consultant: 9️2️5️9️6️0️8️3️1️
Always at your disposal,
DIAMOND’S PORTUGAL Team
Sempre à sua disposição,
Equipa DIAMOND’S PORTUGAL
facebook. com/diamondsportugal
instagram. com/diamondsportugal
*Shaping Outstanding Deals*
Powered by: Agência Kasas de Portugal - AMI 9049.
Contact
See Phone
See more Properties for Sale, Houses - Detached House Used, in Distrito de Lisboa
Bedrooms
Zones
Can’t find the property you’re looking for?
click here and leave us your request
, or also search in
https://kamicasa.pt
