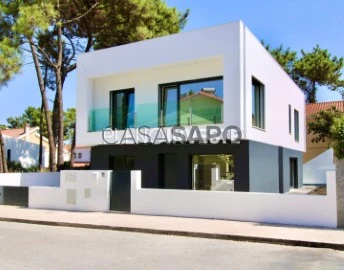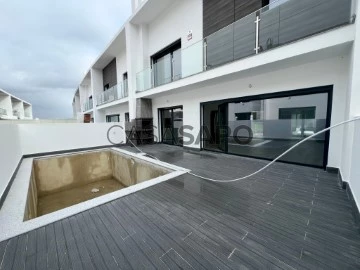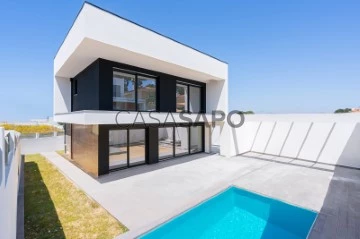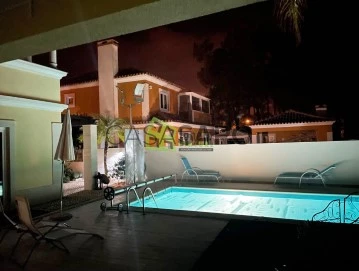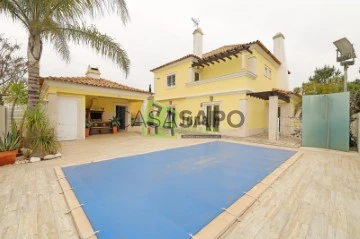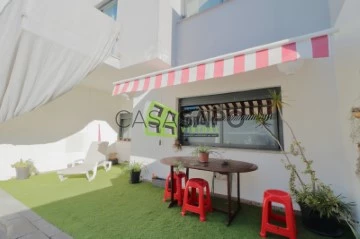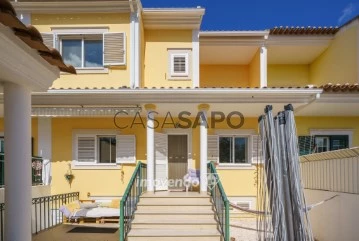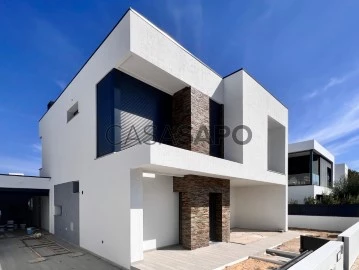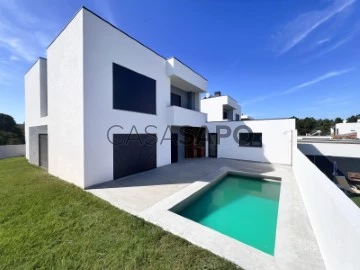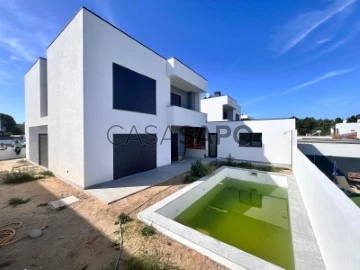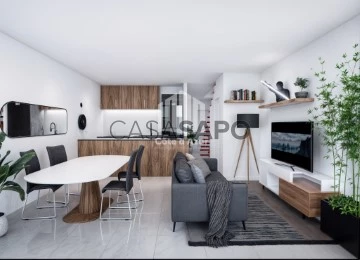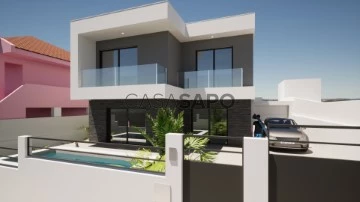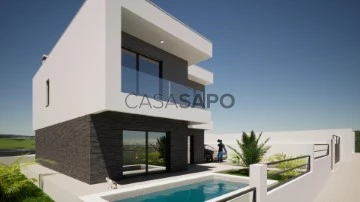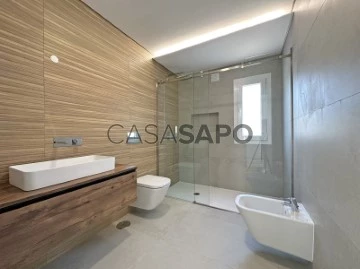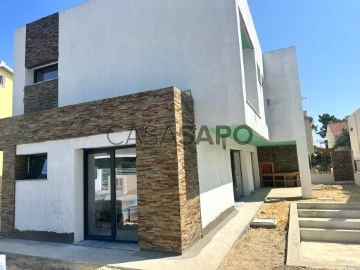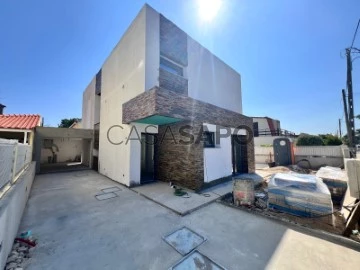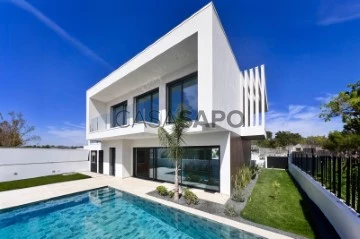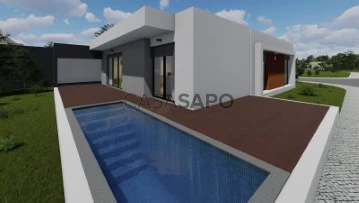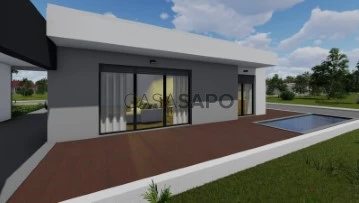Saiba aqui quanto pode pedir
1,314 Properties for Sale, Houses in Distrito de Setúbal, with Double Glazed
Map
Order by
Relevance
Detached house 4 bedrooms, contemporary architecture in Aroeira
Detached House 4 Bedrooms Duplex
Aroeira, Charneca de Caparica e Sobreda, Almada, Distrito de Setúbal
New · 150m²
With Garage
buy
750.000 €
Fantastic 4 bedroom detached house, contemporary architecture in an advanced stage of construction
Floor 0
- Living room and kitchen in open space - 52m2
Kitchen equipped with Teka appliances
HBS 635 Stainless Steel Multifunction Oven;
TZ 6415 glass-ceramic hob;
ELICA CIAK 90 cooker hood;
MS 620 BIS stainless steel built-in microwave;
Built-in dishwasher DW8 55 FI;
TKD 1480 washing machine;
Upright freezer 1 door TG12 200 Nf;
1-door built-in refrigerator TK12 300.
- 1 Bedroom suite
- Social toilet.
Floor 1:
- 1 suite with walk-in closet
- Bedroom with wardrobe
- Large balconies
Exterior:
-Garden:
- Barbecue with shed
- Garage with automatic gate - 21m2 - with laundry area;
- Swimming pool 5m x 3m.
More equipment:
-Air conditioning
-Alarm;
- Video surveillance system;
- Central vacuum;
- Video intercom;
- Armored door;
- Thermal and electric blinds;
- Thermosiphon solar panels for heating sanitary water 300lt;
- Automatic irrigation system.
Excellent location, inserted in a consolidated urbanisation of residential characteristics, surrounded by a green area, 5 minutes from the beaches, 10 minutes from access to the A33, and large surfaces.
Expected completion November/December 2024.
10 min from the beaches of Fonte da Telha and Costa da Caparica, known for their quality and tourist demand.
Aroeira, being a quiet and very desirable place, is close to commerce and services, namely hypermarkets, hotels and restaurants.
If you are looking for a place where you can relax and enjoy the best, be close to the beach, and just 20 km from the Capital, and still have all the amenities close to you, Aroeira is the ideal place.
Model photos from the same builder
’The information provided, although accurate, does not dispense with its confirmation, nor can it be considered binding’.
LOCATION: Aroeira
PROPERTY MANAGER:
Hugo Pleno
Floor 0
- Living room and kitchen in open space - 52m2
Kitchen equipped with Teka appliances
HBS 635 Stainless Steel Multifunction Oven;
TZ 6415 glass-ceramic hob;
ELICA CIAK 90 cooker hood;
MS 620 BIS stainless steel built-in microwave;
Built-in dishwasher DW8 55 FI;
TKD 1480 washing machine;
Upright freezer 1 door TG12 200 Nf;
1-door built-in refrigerator TK12 300.
- 1 Bedroom suite
- Social toilet.
Floor 1:
- 1 suite with walk-in closet
- Bedroom with wardrobe
- Large balconies
Exterior:
-Garden:
- Barbecue with shed
- Garage with automatic gate - 21m2 - with laundry area;
- Swimming pool 5m x 3m.
More equipment:
-Air conditioning
-Alarm;
- Video surveillance system;
- Central vacuum;
- Video intercom;
- Armored door;
- Thermal and electric blinds;
- Thermosiphon solar panels for heating sanitary water 300lt;
- Automatic irrigation system.
Excellent location, inserted in a consolidated urbanisation of residential characteristics, surrounded by a green area, 5 minutes from the beaches, 10 minutes from access to the A33, and large surfaces.
Expected completion November/December 2024.
10 min from the beaches of Fonte da Telha and Costa da Caparica, known for their quality and tourist demand.
Aroeira, being a quiet and very desirable place, is close to commerce and services, namely hypermarkets, hotels and restaurants.
If you are looking for a place where you can relax and enjoy the best, be close to the beach, and just 20 km from the Capital, and still have all the amenities close to you, Aroeira is the ideal place.
Model photos from the same builder
’The information provided, although accurate, does not dispense with its confirmation, nor can it be considered binding’.
LOCATION: Aroeira
PROPERTY MANAGER:
Hugo Pleno
Contact
See Phone
Fantastic contemporary detached 4 bedroom corner villa with pool
Detached House 4 Bedrooms
Quinta Valadares , Corroios, Seixal, Distrito de Setúbal
Under construction · 114m²
With Swimming Pool
buy
699.000 €
Fantastic contemporary architecture detached corner villa with 4 bedroom swimming pool.
Inserted in a plot of land with 302m2.
Floor 0 consists of a beautiful open space with an area of 46m2
A service bathroom, and a bedroom/office with wardrobe.
On the 1st floor we find 3 generous bedrooms, one of them with suite and closet, the rest with wardrobe.
A service bathroom and fantastic balconies
The villa also has a beautiful mezzanine.
Outside we will find a divine pool with a dimension of 7x3. Barbecue with sink and a bathroom with direct support to the pool.
We also have an annex that can be a living room, a mini gym, office or in the future another bedroom.
The villa has the following equipment:
Energy class A+
Air conditioning
Automated gates
PVC Oscillo-Stop with Double Glazing and Thermal Cut
Solar Panels
Video intercom
Alarm via mobile phone
Video surveillance system via mobile phone
Home automation base
Fully equipped kitchen with Teka appliances
Side by side refrigerator
Construction with thermal block and Capoto
Armored door
Thermal and electric blinds
Suspended sanitary ware
Central vacuum
Green up socket for electric cars
Pergola
Possibility of choosing finishes
Expected completion September/October 2025
10min from the beaches of Costa da Caparica
Direct access A33
Local commerce
Transport
Colleges of the Valley and Guadalupe
Aroeira estate with swimming pool and golf course just 5 minutes away.
If you dream of a new home for you and your family, book your visit to this magnificent property now!
’The information provided, although accurate, does not dispense with its confirmation, nor can it be considered binding’.
LOCATION: Valadares
PROPERTY MANAGER:
Mónica Pina
Inserted in a plot of land with 302m2.
Floor 0 consists of a beautiful open space with an area of 46m2
A service bathroom, and a bedroom/office with wardrobe.
On the 1st floor we find 3 generous bedrooms, one of them with suite and closet, the rest with wardrobe.
A service bathroom and fantastic balconies
The villa also has a beautiful mezzanine.
Outside we will find a divine pool with a dimension of 7x3. Barbecue with sink and a bathroom with direct support to the pool.
We also have an annex that can be a living room, a mini gym, office or in the future another bedroom.
The villa has the following equipment:
Energy class A+
Air conditioning
Automated gates
PVC Oscillo-Stop with Double Glazing and Thermal Cut
Solar Panels
Video intercom
Alarm via mobile phone
Video surveillance system via mobile phone
Home automation base
Fully equipped kitchen with Teka appliances
Side by side refrigerator
Construction with thermal block and Capoto
Armored door
Thermal and electric blinds
Suspended sanitary ware
Central vacuum
Green up socket for electric cars
Pergola
Possibility of choosing finishes
Expected completion September/October 2025
10min from the beaches of Costa da Caparica
Direct access A33
Local commerce
Transport
Colleges of the Valley and Guadalupe
Aroeira estate with swimming pool and golf course just 5 minutes away.
If you dream of a new home for you and your family, book your visit to this magnificent property now!
’The information provided, although accurate, does not dispense with its confirmation, nor can it be considered binding’.
LOCATION: Valadares
PROPERTY MANAGER:
Mónica Pina
Contact
See Phone
4 BEDROOM SINGLE STOREY VILLA WITH POOL AND GARDEN IN AZEITÃO
House 4 Bedrooms
Aldeia de Irmãos, Azeitão (São Lourenço e São Simão), Setúbal, Distrito de Setúbal
New · 175m²
With Garage
buy
880.000 €
Single storey house T4, with 3 Suites, Swimming Pool, Garden, Garage in Azeitão, set in a plot with 467m2.
Fully equipped and with top-of-the-range finishes, this villa has the following rooms / areas:
Living room 40m2 in open space to the 15m2 kitchen, with access to the outside, Psicina / Garden and Barbecue
Entrance Hall, Winter Garden
Social toilet
Bedroom / Office
Equipped laundry room
ROOM AREA:
1 Master Suite (Bedroom 20.3m2 + WC 5.40m2) with Wall of Wardrobes
1 Suites with Wardrobe (Bedroom 15.3m2 and WC 3.40m2)
1 Suites with Wardrobe (Bedroom 14.2m2 and WC 3.40m2)
EXTERIOR:
Swimming pool
Garden around the entire villa
Garage with automatic gate
In an excellent location, with excellent road access, close to all kinds of shops and services as well as schools and colleges such as the international school St Peter’s School in Palmela.
A few minutes from the beaches or Lisbon.
Come and see.
For more information, please contact our store or send a contact request.
HOUSE IN THE FINAL STAGES OF CONSTRUCTION
Fully equipped and with top-of-the-range finishes, this villa has the following rooms / areas:
Living room 40m2 in open space to the 15m2 kitchen, with access to the outside, Psicina / Garden and Barbecue
Entrance Hall, Winter Garden
Social toilet
Bedroom / Office
Equipped laundry room
ROOM AREA:
1 Master Suite (Bedroom 20.3m2 + WC 5.40m2) with Wall of Wardrobes
1 Suites with Wardrobe (Bedroom 15.3m2 and WC 3.40m2)
1 Suites with Wardrobe (Bedroom 14.2m2 and WC 3.40m2)
EXTERIOR:
Swimming pool
Garden around the entire villa
Garage with automatic gate
In an excellent location, with excellent road access, close to all kinds of shops and services as well as schools and colleges such as the international school St Peter’s School in Palmela.
A few minutes from the beaches or Lisbon.
Come and see.
For more information, please contact our store or send a contact request.
HOUSE IN THE FINAL STAGES OF CONSTRUCTION
Contact
See Phone
4 BEDROOM VILLA, WITH LUXURY FINISHES AND SWIMMING POOL IN ALCOCHETE
House 4 Bedrooms
Condominio Lagoa do Láparo, Alcochete, Distrito de Setúbal
New · 272m²
With Garage
buy
650.000 €
4 BEDROOM VILLA, ALL EN-SUITE BEDROOMS WITH LUXURY FINISHES (OPTION TO CHOOSE KITCHEN FINISHES) with SWIMMING POOL, JUST A FEW MINUTES FROM LISBON
4 bedroom villa in Alcochete consists of generous rooms, built with high quality materials with Energy Rating A.
FLOOR 0:
Living Room: 32m2
Kitchen: 12m2 (you can choose the finishes / colours of the materials) Fully equipped!
Entrance hall: 4m2
Bathroom: 3m2
FLOOR 1:
ALL SUITES WITH BALCONY
Suite 1: with 26m2 / 7m2 balcony
Suite 2: with 17m2 / 2m2 balcony
Suite 3: with 16m2 /2m2 balcony
FLOOR 2:
SUITE: 55m2
Balcony: 22m2
Storage: 8m2
FLOOR -1:
Garage for 4 cars: 80m2
Storage basement/ Laundry: 8m2
OUTDOOR AREA: with POOL and BBQ
Garden 40m2 with Pool 23m2
Video Intercom, Central Vacuum, Pre-installation solar panels, Pre-installation AC, Pre-installation heat pump Swimming pool. PVC frames with tilt-and-turn windows, double glazing with thermal cut
Electric blinds with thermal insulation
Motorized Gates
Built and equipped with high quality materials and equipment.
Energy Certification A.
Come and discover and be dazzled by this Villa.
For more information, please contact us or send a contact request!
4 bedroom villa in Alcochete consists of generous rooms, built with high quality materials with Energy Rating A.
FLOOR 0:
Living Room: 32m2
Kitchen: 12m2 (you can choose the finishes / colours of the materials) Fully equipped!
Entrance hall: 4m2
Bathroom: 3m2
FLOOR 1:
ALL SUITES WITH BALCONY
Suite 1: with 26m2 / 7m2 balcony
Suite 2: with 17m2 / 2m2 balcony
Suite 3: with 16m2 /2m2 balcony
FLOOR 2:
SUITE: 55m2
Balcony: 22m2
Storage: 8m2
FLOOR -1:
Garage for 4 cars: 80m2
Storage basement/ Laundry: 8m2
OUTDOOR AREA: with POOL and BBQ
Garden 40m2 with Pool 23m2
Video Intercom, Central Vacuum, Pre-installation solar panels, Pre-installation AC, Pre-installation heat pump Swimming pool. PVC frames with tilt-and-turn windows, double glazing with thermal cut
Electric blinds with thermal insulation
Motorized Gates
Built and equipped with high quality materials and equipment.
Energy Certification A.
Come and discover and be dazzled by this Villa.
For more information, please contact us or send a contact request!
Contact
See Phone
4 BEDROOM VILLA (3 SUITES) WITH SWIMMING POOL, GARDEN AND GARAGE - QUINTA VALADARES
House 4 Bedrooms
Quinta Valadares , Corroios, Seixal, Distrito de Setúbal
Remodelled · 142m²
With Garage
buy
750.000 €
ARE YOU LOOKING FOR A 4 BEDROOM VILLA (3 SUITES) in the area of Marisol / Quinta de Valadares nova?
Come and see this Villa with 4 Bedrooms, Swimming Pool and Garage.
Ready by Easter 2024.
The villa consists of 2 floors and an outdoor area consisting of the following areas:
FLOOR 0:
Living room 37.71m2 in open space with kitchen 10m2 which gives amplitude of 48m2 direct to garden and pool.
Laundry 3.17m2
1 Bedroom 10.21m2 with Wardrobe
WC 3.22m2
FLOOR 1 (3 SUITES):
1 Bedroom 16.81m2
1 Bedroom 16.18m2
1 Bedroom 12.44m2
Closet 3.12m2
3 WC’s (5.8m2, 3.74m2 and 3.41m2)
Circulation Area 6.17m2
EXTERIOR:
SWIMMING POOL with 24.5m2, in canvas equipped with chlorine treatment system
GARDEN Area / Green Spaces 124.75m2
GARAGE for 2 cars with Charging for electric vehicles.
Complete surveillance system with alarm and CCTV.
House equipped with state-of-the-art technology,
Air conditioning
Fully equipped kitchen.
Located in Quinta de Valadares, close to the main road accesses, Commerce and Service as well as a few minutes from the beaches.
For more information, please contact our Lisbon store or send a contact request.
Come and see this Villa with 4 Bedrooms, Swimming Pool and Garage.
Ready by Easter 2024.
The villa consists of 2 floors and an outdoor area consisting of the following areas:
FLOOR 0:
Living room 37.71m2 in open space with kitchen 10m2 which gives amplitude of 48m2 direct to garden and pool.
Laundry 3.17m2
1 Bedroom 10.21m2 with Wardrobe
WC 3.22m2
FLOOR 1 (3 SUITES):
1 Bedroom 16.81m2
1 Bedroom 16.18m2
1 Bedroom 12.44m2
Closet 3.12m2
3 WC’s (5.8m2, 3.74m2 and 3.41m2)
Circulation Area 6.17m2
EXTERIOR:
SWIMMING POOL with 24.5m2, in canvas equipped with chlorine treatment system
GARDEN Area / Green Spaces 124.75m2
GARAGE for 2 cars with Charging for electric vehicles.
Complete surveillance system with alarm and CCTV.
House equipped with state-of-the-art technology,
Air conditioning
Fully equipped kitchen.
Located in Quinta de Valadares, close to the main road accesses, Commerce and Service as well as a few minutes from the beaches.
For more information, please contact our Lisbon store or send a contact request.
Contact
See Phone
House 4 Bedrooms
Azeitão, Azeitão (São Lourenço e São Simão), Setúbal, Distrito de Setúbal
Used · 136m²
With Garage
buy
625.000 €
N/Ref.: 6803009
Descubra a Sua Nova Casa de Sonho!
Moradia de luxo T4, térrea em Azeitão, onde o conforto e sofisticação se encontram em cada detalhe.
Esta deslumbrante moradia que combina conforto, elegância e natureza. Lindíssima propriedade que se destaca pelos seus amplos espaços e uma luminosidade natural que dá brilho a cada canto.
Desfrute de momentos inesquecíveis nos encantadores jardins internos e externos, ideais para relaxar ou receber amigos e familiares. E não podemos esquecer da magnífica piscina, perfeita para os dias quentes de verão e para refrescar suas tardes de lazer.
Com acabamentos de alta qualidade e uma localização privilegiada, esta moradia é o refúgio ideal para quem procura tranquilidade e sofisticação. Venha conhecer e deixe-se encantar por tudo o que esta excecional moradia pode proporcionar! Agende a sua visita e dê o primeiro passo rumo ao seu novo capítulo.
Apresenta 136 m2 de área útil e é constituída por:
- Hall de entrada com roupeiros embutidos nas paredes laterais e com jardim interior;
- Sala ampla, com lareira elétrica, com acesso à zona de churrasqueira, de refeições ao ar livre, piscina e jardim;
- Cozinha moderna com ilha, em open space, totalmente equipada com forno, micro-ondas, placa, exaustor, frigorifico combinado de duas portas e máquina de lavar loiça;
- Lavandaria com máquina de lavar roupa e de secar, e com porta de acesso à garagem;
- 3 Quartos, dois com roupeiro embutido e todos com vista jardim;
- 1 Master suíte com closet e casa de banho e com vista piscina e jardim;
- 2 Casas de banho comuns completas;
- Jardins interiores.
No exterior:
- Jardim com terraço e piscina onde poderá relaxar;
- Churrasqueira;
- Parqueamento com pérgula para duas viaturas, e uma garagem para maior comodidade e segurança.
Características Gerais:
- Lareira elétrica embutida, com vários efeitos de chama;
- Iluminação a LED, embutida, em todas as divisões;
- Estores elétricos;
- Janelas oscilo batentes, em PVC;
- Ar condicionado encastrado em todas as divisões;
- Porta blindada;
- Portões automáticos;
- Vídeo porteiro;
- Sistema de alarme;
- Painéis fotovoltaicos;
- Garagem com Wallbox para carregamento de viaturas elétricas;
- Piscina de água salgada, com iluminação;
- Todas as divisões têm porta de saída para o exterior.
Nos arredores tem acesso a todo o tipo de comércio e serviços (escolas, hipermercados, clínicas de saúde, farmácias, bancos, cafés e restaurantes, mercado, bombeiros, ginásios, museus, biblioteca, igrejas e muito mais) e com grande facilidade de acesso a transportes públicos.
Com acesso rápido ás principais vias de acesso a Lisboa, Setúbal, Parque Natural da arrábida, e às variadas praias da Costa da Caparica, Troia ou de Sesimbra, Aldeia do Meco e Lagoa de Albufeira.
Possibilidade de compra com todo o mobiliário existente.
Disponíveis para qualquer esclarecimento adicional e/ou marcação de visita ao imóvel.
Precisa de Crédito! Ajudamos com financiamento, GRATUITAMENTE. Temos parceria com intermediários de crédito vinculados ao Banco de Portugal. Ajudamos o nosso cliente a lidar com todas as questões sobre crédito, apresentando a melhor solução para o seu caso concreto.
Gostou deste imóvel, mas precisa de vender o seu? Então conte conosco! A 2% Rede Imobiliária, demarca-se de todas as outras marcas de mediação imobiliária. A aplicação da comissão mais baixa do mercado, em simultâneo com a prestação de serviços com elevados padrões de qualidade, conduz à preferência óbvia dos clientes vendedores por uma agência da 2% Rede Imobiliária.
Descubra a Sua Nova Casa de Sonho!
Moradia de luxo T4, térrea em Azeitão, onde o conforto e sofisticação se encontram em cada detalhe.
Esta deslumbrante moradia que combina conforto, elegância e natureza. Lindíssima propriedade que se destaca pelos seus amplos espaços e uma luminosidade natural que dá brilho a cada canto.
Desfrute de momentos inesquecíveis nos encantadores jardins internos e externos, ideais para relaxar ou receber amigos e familiares. E não podemos esquecer da magnífica piscina, perfeita para os dias quentes de verão e para refrescar suas tardes de lazer.
Com acabamentos de alta qualidade e uma localização privilegiada, esta moradia é o refúgio ideal para quem procura tranquilidade e sofisticação. Venha conhecer e deixe-se encantar por tudo o que esta excecional moradia pode proporcionar! Agende a sua visita e dê o primeiro passo rumo ao seu novo capítulo.
Apresenta 136 m2 de área útil e é constituída por:
- Hall de entrada com roupeiros embutidos nas paredes laterais e com jardim interior;
- Sala ampla, com lareira elétrica, com acesso à zona de churrasqueira, de refeições ao ar livre, piscina e jardim;
- Cozinha moderna com ilha, em open space, totalmente equipada com forno, micro-ondas, placa, exaustor, frigorifico combinado de duas portas e máquina de lavar loiça;
- Lavandaria com máquina de lavar roupa e de secar, e com porta de acesso à garagem;
- 3 Quartos, dois com roupeiro embutido e todos com vista jardim;
- 1 Master suíte com closet e casa de banho e com vista piscina e jardim;
- 2 Casas de banho comuns completas;
- Jardins interiores.
No exterior:
- Jardim com terraço e piscina onde poderá relaxar;
- Churrasqueira;
- Parqueamento com pérgula para duas viaturas, e uma garagem para maior comodidade e segurança.
Características Gerais:
- Lareira elétrica embutida, com vários efeitos de chama;
- Iluminação a LED, embutida, em todas as divisões;
- Estores elétricos;
- Janelas oscilo batentes, em PVC;
- Ar condicionado encastrado em todas as divisões;
- Porta blindada;
- Portões automáticos;
- Vídeo porteiro;
- Sistema de alarme;
- Painéis fotovoltaicos;
- Garagem com Wallbox para carregamento de viaturas elétricas;
- Piscina de água salgada, com iluminação;
- Todas as divisões têm porta de saída para o exterior.
Nos arredores tem acesso a todo o tipo de comércio e serviços (escolas, hipermercados, clínicas de saúde, farmácias, bancos, cafés e restaurantes, mercado, bombeiros, ginásios, museus, biblioteca, igrejas e muito mais) e com grande facilidade de acesso a transportes públicos.
Com acesso rápido ás principais vias de acesso a Lisboa, Setúbal, Parque Natural da arrábida, e às variadas praias da Costa da Caparica, Troia ou de Sesimbra, Aldeia do Meco e Lagoa de Albufeira.
Possibilidade de compra com todo o mobiliário existente.
Disponíveis para qualquer esclarecimento adicional e/ou marcação de visita ao imóvel.
Precisa de Crédito! Ajudamos com financiamento, GRATUITAMENTE. Temos parceria com intermediários de crédito vinculados ao Banco de Portugal. Ajudamos o nosso cliente a lidar com todas as questões sobre crédito, apresentando a melhor solução para o seu caso concreto.
Gostou deste imóvel, mas precisa de vender o seu? Então conte conosco! A 2% Rede Imobiliária, demarca-se de todas as outras marcas de mediação imobiliária. A aplicação da comissão mais baixa do mercado, em simultâneo com a prestação de serviços com elevados padrões de qualidade, conduz à preferência óbvia dos clientes vendedores por uma agência da 2% Rede Imobiliária.
Contact
See Phone
Detached House 4 Bedrooms Triplex
Azeitão (São Lourenço e São Simão), Setúbal, Distrito de Setúbal
Used · 235m²
With Garage
buy
580.000 €
Invista na sua Felicidade!!!
Moradia Isolada T4, inserida em lote de 490m², constituída por.:
Sala de Estar de 60m² com recuperador de calor
Cozinha de 22m² com móveis em carvalho, equipada com placa vitrocerâmica, exaustor, forno, caldeira e micro-ondas
Despensa de 4m²
Wc no r/c de 6m²
Suite de 22m² com walking closet e wc privado de 8m²
Dois quartos de 18m² cada, ambos com roupeiro e varanda
Quarto de 16m² no sótão com zona de arrumos
Wc de apoio aos quartos de 8m²
Garagem de 40m²
Piscina aquecida
Telheiro com churrasqueira
Mais Características.:
- Aquecimento central;
- Ar-condicionado;
- Aspiração Central;
- Detetor de fumo(Cozinha);
- Detetor incêndio;
- Banheira de Hidromassagens;
- Música Ambiente;
- Alarme;
- Gás canalizado;
- Painéis solares;
- Porta Blindada;
- Portão automático;
- Toalheiros aquecidos
- Caixilharia PVC/Oscilo batente com vidros duplos.
Marque a sua visita com a Janela Virtual!!
Por sermos Intermediários de Crédito devidamente autorizados pelo Banco de Portugal, fazemos a gestão de todo o seu processo de financiamento, sempre com as melhores soluções do mercado. Acompanhamento pré e pós-escritura.
A informação disponibilizada, não dispensa a sua confirmação nem pode ser considerada vinculativa, não dispensando a sua confirmação através de visita ao imóvel.
Deixe-nos o seu contacto e nós ligamos-lhe sem custos.
A Janela Virtual,
Nasce no mercado para que amigos, clientes e parceiros de negócios, realizem os seus sonhos com as melhores oportunidades de negócios que temos para lhe apresentar.
Sendo a nossa maior preocupação o seu bem estar.
Comprar uma casa é uma decisão que requer reflexão, uma analise bem estruturada e muita pesquisa. Na JANELA VIRTUAL, essa decisão pode contar com toda a transparência, profissionalismo e simplicidade no processo de compra do seu imóvel e acompanhamento personalizado. Porque só assim faz sentido.
Moradia Isolada T4, inserida em lote de 490m², constituída por.:
Sala de Estar de 60m² com recuperador de calor
Cozinha de 22m² com móveis em carvalho, equipada com placa vitrocerâmica, exaustor, forno, caldeira e micro-ondas
Despensa de 4m²
Wc no r/c de 6m²
Suite de 22m² com walking closet e wc privado de 8m²
Dois quartos de 18m² cada, ambos com roupeiro e varanda
Quarto de 16m² no sótão com zona de arrumos
Wc de apoio aos quartos de 8m²
Garagem de 40m²
Piscina aquecida
Telheiro com churrasqueira
Mais Características.:
- Aquecimento central;
- Ar-condicionado;
- Aspiração Central;
- Detetor de fumo(Cozinha);
- Detetor incêndio;
- Banheira de Hidromassagens;
- Música Ambiente;
- Alarme;
- Gás canalizado;
- Painéis solares;
- Porta Blindada;
- Portão automático;
- Toalheiros aquecidos
- Caixilharia PVC/Oscilo batente com vidros duplos.
Marque a sua visita com a Janela Virtual!!
Por sermos Intermediários de Crédito devidamente autorizados pelo Banco de Portugal, fazemos a gestão de todo o seu processo de financiamento, sempre com as melhores soluções do mercado. Acompanhamento pré e pós-escritura.
A informação disponibilizada, não dispensa a sua confirmação nem pode ser considerada vinculativa, não dispensando a sua confirmação através de visita ao imóvel.
Deixe-nos o seu contacto e nós ligamos-lhe sem custos.
A Janela Virtual,
Nasce no mercado para que amigos, clientes e parceiros de negócios, realizem os seus sonhos com as melhores oportunidades de negócios que temos para lhe apresentar.
Sendo a nossa maior preocupação o seu bem estar.
Comprar uma casa é uma decisão que requer reflexão, uma analise bem estruturada e muita pesquisa. Na JANELA VIRTUAL, essa decisão pode contar com toda a transparência, profissionalismo e simplicidade no processo de compra do seu imóvel e acompanhamento personalizado. Porque só assim faz sentido.
Contact
See Phone
Town House 3 Bedrooms Triplex
Azeitão (São Lourenço e São Simão), Setúbal, Distrito de Setúbal
Used · 166m²
With Garage
buy
409.000 €
Invista na sua Felicidade!!
Moradia Banda T3, constituída por.:
R/C.:
Sala de Estar de 28m² com lareira e recuperador de calor
Cozinha de 12m² equipada com exaustor, forno e placa gás
Wc de serviço de 2m²
1º Piso.:
Suite de 14m² com closet de 3.8m², wc privado de 3.8m² e varanda de 7.2m²
Quarto de 13m² com roupeiro
Quarto de 13m² com varanda de 4m²
Wc de apoio aos quartos de 5.13m² com banheira
Cave.:
Garagem de 27m² com portão automático
Zona de arrumos de 5.6m²
Mais Características.:
- Zona Exterior com jardim;
- Caixilharia PVC com vidros duplos, Estores elétricos.
- Pré-instalação de Acondicionado.
Marque a sua visita com a Janela Virtual!!
Por sermos Intermediários de Crédito devidamente autorizados pelo Banco de Portugal, fazemos a gestão de todo o seu processo de financiamento, sempre com as melhores soluções do mercado. Acompanhamento pré e pós-escritura.
A informação disponibilizada, não dispensa a sua confirmação nem pode ser considerada vinculativa, não dispensando a sua confirmação através de visita ao imóvel.
Deixe-nos o seu contacto e nós ligamos-lhe sem custos.
A Janela Virtual,
Nasce no mercado para que amigos, clientes e parceiros de negócios, realizem os seus sonhos com as melhores oportunidades de negócios que temos para lhe apresentar.
Sendo a nossa maior preocupação o seu bem estar.
Comprar uma casa é uma decisão que requer reflexão, uma analise bem estruturada e muita pesquisa. Na JANELA VIRTUAL, essa decisão pode contar com toda a transparência, profissionalismo e simplicidade no processo de compra do seu imóvel e acompanhamento personalizado. Porque só assim faz sentido.
Moradia Banda T3, constituída por.:
R/C.:
Sala de Estar de 28m² com lareira e recuperador de calor
Cozinha de 12m² equipada com exaustor, forno e placa gás
Wc de serviço de 2m²
1º Piso.:
Suite de 14m² com closet de 3.8m², wc privado de 3.8m² e varanda de 7.2m²
Quarto de 13m² com roupeiro
Quarto de 13m² com varanda de 4m²
Wc de apoio aos quartos de 5.13m² com banheira
Cave.:
Garagem de 27m² com portão automático
Zona de arrumos de 5.6m²
Mais Características.:
- Zona Exterior com jardim;
- Caixilharia PVC com vidros duplos, Estores elétricos.
- Pré-instalação de Acondicionado.
Marque a sua visita com a Janela Virtual!!
Por sermos Intermediários de Crédito devidamente autorizados pelo Banco de Portugal, fazemos a gestão de todo o seu processo de financiamento, sempre com as melhores soluções do mercado. Acompanhamento pré e pós-escritura.
A informação disponibilizada, não dispensa a sua confirmação nem pode ser considerada vinculativa, não dispensando a sua confirmação através de visita ao imóvel.
Deixe-nos o seu contacto e nós ligamos-lhe sem custos.
A Janela Virtual,
Nasce no mercado para que amigos, clientes e parceiros de negócios, realizem os seus sonhos com as melhores oportunidades de negócios que temos para lhe apresentar.
Sendo a nossa maior preocupação o seu bem estar.
Comprar uma casa é uma decisão que requer reflexão, uma analise bem estruturada e muita pesquisa. Na JANELA VIRTUAL, essa decisão pode contar com toda a transparência, profissionalismo e simplicidade no processo de compra do seu imóvel e acompanhamento personalizado. Porque só assim faz sentido.
Contact
See Phone
Detached House 3 Bedrooms
Quinta do Conde, Sesimbra, Distrito de Setúbal
Used · 100m²
buy
349.000 €
Invista na sua Felicidade!!
Moradia Isolada Térrea T3, constituída por.:
Sala de Estar de 22m²
Cozinha de 24m² com móveis faia, equipada com exaustor, forno, micro-ondas e placa gás
Hall de 6m²
Suite de 20m² com roupeiro e wc privado de 5m²
Dois Quartos de 12m² e 10m²
Wc de 4m²
Parqueamento para um carro
Anexo
Quintal com churrasqueira
Casa das máquinas
Mais Características.:
- Ar-condicionado;
- Gás canalizado;
- Portão automático;
- Vídeo porteiro.
Marque a sua visita com a Janela Virtual!!
Por sermos Intermediários de Crédito devidamente autorizados pelo Banco de Portugal, fazemos a gestão de todo o seu processo de financiamento, sempre com as melhores soluções do mercado. Acompanhamento pré e pós-escritura.
A informação disponibilizada, não dispensa a sua confirmação nem pode ser considerada vinculativa, não dispensando a sua confirmação através de visita ao imóvel.
Deixe-nos o seu contacto e nós ligamos-lhe sem custos.
A Janela Virtual,
Nasce no mercado para que amigos, clientes e parceiros de negócios, realizem os seus sonhos com as melhores oportunidades de negócios que temos para lhe apresentar.
Sendo a nossa maior preocupação o seu bem estar.
Comprar uma casa é uma decisão que requer reflexão, uma analise bem estruturada e muita pesquisa. Na JANELA VIRTUAL, essa decisão pode contar com toda a transparência, profissionalismo e simplicidade no processo de compra do seu imóvel e acompanhamento personalizado. Porque só assim faz sentido.
Moradia Isolada Térrea T3, constituída por.:
Sala de Estar de 22m²
Cozinha de 24m² com móveis faia, equipada com exaustor, forno, micro-ondas e placa gás
Hall de 6m²
Suite de 20m² com roupeiro e wc privado de 5m²
Dois Quartos de 12m² e 10m²
Wc de 4m²
Parqueamento para um carro
Anexo
Quintal com churrasqueira
Casa das máquinas
Mais Características.:
- Ar-condicionado;
- Gás canalizado;
- Portão automático;
- Vídeo porteiro.
Marque a sua visita com a Janela Virtual!!
Por sermos Intermediários de Crédito devidamente autorizados pelo Banco de Portugal, fazemos a gestão de todo o seu processo de financiamento, sempre com as melhores soluções do mercado. Acompanhamento pré e pós-escritura.
A informação disponibilizada, não dispensa a sua confirmação nem pode ser considerada vinculativa, não dispensando a sua confirmação através de visita ao imóvel.
Deixe-nos o seu contacto e nós ligamos-lhe sem custos.
A Janela Virtual,
Nasce no mercado para que amigos, clientes e parceiros de negócios, realizem os seus sonhos com as melhores oportunidades de negócios que temos para lhe apresentar.
Sendo a nossa maior preocupação o seu bem estar.
Comprar uma casa é uma decisão que requer reflexão, uma analise bem estruturada e muita pesquisa. Na JANELA VIRTUAL, essa decisão pode contar com toda a transparência, profissionalismo e simplicidade no processo de compra do seu imóvel e acompanhamento personalizado. Porque só assim faz sentido.
Contact
See Phone
Moradia T4 exclusiva, com garagem e áreas amplas, em Paio Pires
House 4 Bedrooms Duplex
Seixal, Arrentela e Aldeia de Paio Pires, Distrito de Setúbal
Used · 178m²
With Garage
buy
475.000 €
Fantástica Moradia em banda T4 (com 5 divisões) com garagem, áreas generosas e acabamentos de qualidade superior, numa localização privilegiada, perto dos acessos a Lisboa, em Paio Pires.
Esta moradia exclusiva, edificada num terreno com 184,1m2 e com 273,5m2 de área, possui dois pisos e cave, ostenta varandas soalheiras e uma excelente exposição solar. Pelo que é vocacionada para quem valoriza um estilo de vida familiar e tranquilo, sem abdicar de uma localização privilegiada, numa zona servida de comércio, serviços e transportes, em Paio Pires.
O acolhimento do imóvel é feito através de um alpendre que desvenda um hall, que permite estruturar a casa de uma maneira fluída, permitindo uma navegação prática entre os vários espaços e pisos.
A sala de estar (com 40,1m2) apresenta-se como um espaço amplo e com muita luz natural, em virtude de ostentar um vão envidraçado de corpo inteiro, com acesso ao alpendre exterior. Dada a sua dimensão e disposição, a sala pode ser estruturada em duas áreas distintas, uma destinada a refeições e outra a convívio e lazer, pelo que se assume como um espaço versátil e fluído.
A cozinha é muito ampla (com 23m2) permitindo, dada a sua dimensão, a concretização de uma sala de jantar. Garante o acesso ao pátio traseiro, revela um cunho moderno e funcional e possui uma bancada em Granito Galaxy, coerente com os armários orgânicos e com muita capacidade de arrumação que revestem o espaço.
O piso térreo conta com uma casa de banho equipada com lavatório com arrumação e sanitários, pelo que assegura plenamente a função de apoio a todo o piso.
Acessível a partir de uma escadaria em pedra que parte do hall, podemos encontrar o primeiro piso da moradia, onde se encontram três quartos e uma suite, todos com áreas generosas e bem estruturadas (com 15m2, 14,5m2, 12,8m2 e 13,3m2), sendo que, dois dos quais, encerram em si varandas soalheiras. A suite possui uma casa de banho equipada com um lavatório moderno com arrumação, cabine de duche e demais sanitários.
A casa de banho de apoio ao primeiro piso é muito generosa, garante uma banheira com hidromassagem, um lavatório com arrumação e sanitários suspensos com autoclismo encastrado.
Na cave da moradia podemos encontrar uma divisão (com 17,5m2) passível de ser aproveitada enquanto arrumos, uma lavandaria com janela, casa de banho totalmente equipada e uma garagem enorme (com 40m2).
Para além de todas qualidades já indicadas, importa ainda destacar os seguintes atributos de conforto de que o futuro comprador irá usufruir:
- Caixilharia metálica, com vidro duplo e caixa de ar
- Recuperador de calor
- Aspiração central
- Som ambiente
- Pré-Instalação de ar condicionado
- Churrasqueira com lavatório
- Telheiro
- Sótão
- Portão elétrico
- Vistas campo
Esta moradia está situada numa zona de elevada procura na Margem Sul, em Paio Pires, e é um investimento seguro, seja para habitação própria permanente, seja para posterior colocação no mercado de arrendamento, uma vez que, não só se encontra servida por transportes públicos (como a Estação de Comboios do Fogueteiro, a 1400 metros), como se situa nas imediações dos principais acessos a Lisboa, Sesimbra e a Setúbal, em particular, da Estrada Nacional 10 e da A2.
Na área envolvente, é possível encontrar superfícies comerciais de distribuição (ALDI, Continente, Coviran, Lidl e vários supermercados locais), bem como comércio tradicional e diversos estabelecimentos de lazer e restauração, serviços públicos, ginásios, farmácias, o RioSul Shopping, espaços verdes e escolas (como o Agrupamento de Escolas Pinhal de Frades).
Descubra a sua nova casa com a imovendo contacte-nos já hoje!
Precisa de ajuda com crédito? Fale connosco!
A imovendo é uma empresa de Mediação Imobiliária (AMI 16959) que, por ter a comissão mais baixa do mercado, consegue assegurar o preço mais competitivo para este imóvel.
Esta moradia exclusiva, edificada num terreno com 184,1m2 e com 273,5m2 de área, possui dois pisos e cave, ostenta varandas soalheiras e uma excelente exposição solar. Pelo que é vocacionada para quem valoriza um estilo de vida familiar e tranquilo, sem abdicar de uma localização privilegiada, numa zona servida de comércio, serviços e transportes, em Paio Pires.
O acolhimento do imóvel é feito através de um alpendre que desvenda um hall, que permite estruturar a casa de uma maneira fluída, permitindo uma navegação prática entre os vários espaços e pisos.
A sala de estar (com 40,1m2) apresenta-se como um espaço amplo e com muita luz natural, em virtude de ostentar um vão envidraçado de corpo inteiro, com acesso ao alpendre exterior. Dada a sua dimensão e disposição, a sala pode ser estruturada em duas áreas distintas, uma destinada a refeições e outra a convívio e lazer, pelo que se assume como um espaço versátil e fluído.
A cozinha é muito ampla (com 23m2) permitindo, dada a sua dimensão, a concretização de uma sala de jantar. Garante o acesso ao pátio traseiro, revela um cunho moderno e funcional e possui uma bancada em Granito Galaxy, coerente com os armários orgânicos e com muita capacidade de arrumação que revestem o espaço.
O piso térreo conta com uma casa de banho equipada com lavatório com arrumação e sanitários, pelo que assegura plenamente a função de apoio a todo o piso.
Acessível a partir de uma escadaria em pedra que parte do hall, podemos encontrar o primeiro piso da moradia, onde se encontram três quartos e uma suite, todos com áreas generosas e bem estruturadas (com 15m2, 14,5m2, 12,8m2 e 13,3m2), sendo que, dois dos quais, encerram em si varandas soalheiras. A suite possui uma casa de banho equipada com um lavatório moderno com arrumação, cabine de duche e demais sanitários.
A casa de banho de apoio ao primeiro piso é muito generosa, garante uma banheira com hidromassagem, um lavatório com arrumação e sanitários suspensos com autoclismo encastrado.
Na cave da moradia podemos encontrar uma divisão (com 17,5m2) passível de ser aproveitada enquanto arrumos, uma lavandaria com janela, casa de banho totalmente equipada e uma garagem enorme (com 40m2).
Para além de todas qualidades já indicadas, importa ainda destacar os seguintes atributos de conforto de que o futuro comprador irá usufruir:
- Caixilharia metálica, com vidro duplo e caixa de ar
- Recuperador de calor
- Aspiração central
- Som ambiente
- Pré-Instalação de ar condicionado
- Churrasqueira com lavatório
- Telheiro
- Sótão
- Portão elétrico
- Vistas campo
Esta moradia está situada numa zona de elevada procura na Margem Sul, em Paio Pires, e é um investimento seguro, seja para habitação própria permanente, seja para posterior colocação no mercado de arrendamento, uma vez que, não só se encontra servida por transportes públicos (como a Estação de Comboios do Fogueteiro, a 1400 metros), como se situa nas imediações dos principais acessos a Lisboa, Sesimbra e a Setúbal, em particular, da Estrada Nacional 10 e da A2.
Na área envolvente, é possível encontrar superfícies comerciais de distribuição (ALDI, Continente, Coviran, Lidl e vários supermercados locais), bem como comércio tradicional e diversos estabelecimentos de lazer e restauração, serviços públicos, ginásios, farmácias, o RioSul Shopping, espaços verdes e escolas (como o Agrupamento de Escolas Pinhal de Frades).
Descubra a sua nova casa com a imovendo contacte-nos já hoje!
Precisa de ajuda com crédito? Fale connosco!
A imovendo é uma empresa de Mediação Imobiliária (AMI 16959) que, por ter a comissão mais baixa do mercado, consegue assegurar o preço mais competitivo para este imóvel.
Contact
See Phone
MORADIA T4 EM AZEITAO COM PISCINA
House 4 Bedrooms Duplex
Vila Nogueira de Azeitão, Azeitão (São Lourenço e São Simão), Setúbal, Distrito de Setúbal
Remodelled · 155m²
With Garage
buy
660.000 €
4 bedroom villa with heated pool, garden and garage located in Azeitão overlooking the Serra da Arrábida, close to the Azeitão Basic School as well as all kinds of Commerce and Services.
Inserted in a plot of land with 388m2, the villa consists of the following divisions:
Entrance hall with double height ceilings
Living room with 31m2
KITCHEN 16m2 fully equipped with TEKA appliances
Full bathroom with shower 5m2
Bedroom 14m2 with 3 wardrobes
Bedroom with 12.88m2 with wardrobe
1ST FLOOR:
Suite 14m2 with 7 wardrobes, bathroom 6m2 with double sink and shower base
Bedroom 11.31m2 with 6 wardrobes
Bathroom with shower 5m2
EXTERIOR:
BOX garage for 1 car + motorcycles, patio for two more cars
Swimming pool
Laundry
Barbecue
In a privileged location, close to Schools such as St Peter’s International School and Colégio Guadalupe, excellent road access and only 20 minutes from Lisbon.
READY TO DELIVER
Come and see.
For more information, please contact our store or send a contact request.
Inserted in a plot of land with 388m2, the villa consists of the following divisions:
Entrance hall with double height ceilings
Living room with 31m2
KITCHEN 16m2 fully equipped with TEKA appliances
Full bathroom with shower 5m2
Bedroom 14m2 with 3 wardrobes
Bedroom with 12.88m2 with wardrobe
1ST FLOOR:
Suite 14m2 with 7 wardrobes, bathroom 6m2 with double sink and shower base
Bedroom 11.31m2 with 6 wardrobes
Bathroom with shower 5m2
EXTERIOR:
BOX garage for 1 car + motorcycles, patio for two more cars
Swimming pool
Laundry
Barbecue
In a privileged location, close to Schools such as St Peter’s International School and Colégio Guadalupe, excellent road access and only 20 minutes from Lisbon.
READY TO DELIVER
Come and see.
For more information, please contact our store or send a contact request.
Contact
See Phone
House 3 Bedrooms Duplex
Charneca de Caparica e Sobreda, Almada, Distrito de Setúbal
Used · 181m²
With Garage
buy
490.000 €
We present this fantastic 3 bedroom villa located in the desired area of Aroeira, in need of some modernisation works.
With an elegant and functional design, this property offers spacious spaces, comfort and a privileged location. Just a 5-minute drive from the beaches of Costa da Caparica and close to renowned schools, this is the ideal home for families looking for quality of life.
Key features:
- Location: Aroeira area, a quiet and familiar area, with easy access to the beaches and local shops.
Garden: Well maintained front and rear garden, with outdoor dining area, perfect for moments of leisure and conviviality.
- Garage: Closed garage of 16m2, ensuring safety and convenience.
- Living room: Very large living room with a 33m2 fireplace, providing a cosy and spacious environment.
-Quarters:
Master Suite: Generous area of 20m2, with built-in wardrobes, private balcony and bathroom.
Second Bedroom: With 13m2 and a large balcony, ideal for relaxing and enjoying the view.
Third Bedroom: Also spacious of 15m2, perfect for guest bedroom or office.
- Advantages of Location:
- Beaches: Just a 5-minute drive from the beaches of Costa da Caparica.
- Local Commerce: A few minutes walk from Marisol, with several shops and services.
- Schools: Close to Colégio do Vale, Colégio Guadalupe and Daniel Sampaio Secondary School, providing excellent educational offer for children and young people.
Don’t miss this unique opportunity to acquire a dream villa in Aroeira, with all the comfort and amenities that your family deserves!
#ref:MORTM009
With an elegant and functional design, this property offers spacious spaces, comfort and a privileged location. Just a 5-minute drive from the beaches of Costa da Caparica and close to renowned schools, this is the ideal home for families looking for quality of life.
Key features:
- Location: Aroeira area, a quiet and familiar area, with easy access to the beaches and local shops.
Garden: Well maintained front and rear garden, with outdoor dining area, perfect for moments of leisure and conviviality.
- Garage: Closed garage of 16m2, ensuring safety and convenience.
- Living room: Very large living room with a 33m2 fireplace, providing a cosy and spacious environment.
-Quarters:
Master Suite: Generous area of 20m2, with built-in wardrobes, private balcony and bathroom.
Second Bedroom: With 13m2 and a large balcony, ideal for relaxing and enjoying the view.
Third Bedroom: Also spacious of 15m2, perfect for guest bedroom or office.
- Advantages of Location:
- Beaches: Just a 5-minute drive from the beaches of Costa da Caparica.
- Local Commerce: A few minutes walk from Marisol, with several shops and services.
- Schools: Close to Colégio do Vale, Colégio Guadalupe and Daniel Sampaio Secondary School, providing excellent educational offer for children and young people.
Don’t miss this unique opportunity to acquire a dream villa in Aroeira, with all the comfort and amenities that your family deserves!
#ref:MORTM009
Contact
See Phone
House 2 Bedrooms Duplex
Alto do Seixalinho, Santo André e Verderena, Barreiro, Distrito de Setúbal
Under construction · 50m²
buy
259.000 €
This new villa, of recent construction that ends in September 2024, features a modern and functional architecture, spread over two floors. Located in a quiet location and with all kinds of commerce and services, it is ideal for those looking for comfort.
Upon entering, you are greeted by an entrance hall that includes stairs to the 1st floor on the left side and 1 bedroom on the right side. This room has a good area and great luminosity, as well as double-glazed windows.
Also on the ground floor, there is a modern bathroom, equipped with the best finishes and contemporary design. In front is a living room that merges harmoniously with the kitchen, creating a large and bright environment. This open space area is perfect for gatherings, offering
plenty of space for furniture arrangement to taste and facilitating interaction between spaces. In this room there is also air conditioning which provides the greatest comfort. There we have an exit to a large patio with green area and barbecue where you can enjoy the rare combination of urban life with a touch of nature.
On the ground floor there is a spacious balcony where you can spend refreshing summer afternoons. There is also a spacious air-conditioned bedroom with large windows that ensure good natural light, ideal for accommodating a small family or serving as an office.
The upper floor also includes a comfortable suite, with an en-suite bathroom and a closet space, providing a perfect retreat for moments of relaxation.
The villa has high quality finishes and modern design.
State-of-the-art thermal and acoustic insulation systems.
This villa is an excellent opportunity for those looking for a new home, with all modern comforts, in a quiet location and easy access to services and amenities.
Upon entering, you are greeted by an entrance hall that includes stairs to the 1st floor on the left side and 1 bedroom on the right side. This room has a good area and great luminosity, as well as double-glazed windows.
Also on the ground floor, there is a modern bathroom, equipped with the best finishes and contemporary design. In front is a living room that merges harmoniously with the kitchen, creating a large and bright environment. This open space area is perfect for gatherings, offering
plenty of space for furniture arrangement to taste and facilitating interaction between spaces. In this room there is also air conditioning which provides the greatest comfort. There we have an exit to a large patio with green area and barbecue where you can enjoy the rare combination of urban life with a touch of nature.
On the ground floor there is a spacious balcony where you can spend refreshing summer afternoons. There is also a spacious air-conditioned bedroom with large windows that ensure good natural light, ideal for accommodating a small family or serving as an office.
The upper floor also includes a comfortable suite, with an en-suite bathroom and a closet space, providing a perfect retreat for moments of relaxation.
The villa has high quality finishes and modern design.
State-of-the-art thermal and acoustic insulation systems.
This villa is an excellent opportunity for those looking for a new home, with all modern comforts, in a quiet location and easy access to services and amenities.
Contact
See Phone
House 4 Bedrooms
Quintinhas, Charneca de Caparica e Sobreda, Almada, Distrito de Setúbal
Remodelled · 162m²
With Garage
buy
585.000 €
have you ever thought about living a stone’s throw from Fonte da Telha and the centre of Charneca?
East-west orientation
Come and see this 4 bedroom villa almost ready to move in.
FLOOR 0:
Entrance hall, full bathroom, bedroom with wardrobe with xm2, integrated kitchen with living room in an open space with lots of west east light.
Oscillating thermal frames with direct exit to pool and garden
Storage still under the stairs
FLOOR 1:
3 bedrooms, one en suite.
Full bathroom with window
Bedroom 1: with good wardrobes facing the pool side with m2
Bedroom:2 xm2 with good wardrobes
Master suite with large areas, good wall to wall wardrobes and an excellent bathroom
Garden on both sides
Box garage for a car 20m2 where you can have your laundry room
At the rear of the box you can also place two vehicles
Fairly large and lateral rear garden with trees
Swimming pool
House full of sunshine
Lined with hood and solar panels
What are you waiting for?
Schedule your visit now
For more information, please contact our store or send a contact request.
East-west orientation
Come and see this 4 bedroom villa almost ready to move in.
FLOOR 0:
Entrance hall, full bathroom, bedroom with wardrobe with xm2, integrated kitchen with living room in an open space with lots of west east light.
Oscillating thermal frames with direct exit to pool and garden
Storage still under the stairs
FLOOR 1:
3 bedrooms, one en suite.
Full bathroom with window
Bedroom 1: with good wardrobes facing the pool side with m2
Bedroom:2 xm2 with good wardrobes
Master suite with large areas, good wall to wall wardrobes and an excellent bathroom
Garden on both sides
Box garage for a car 20m2 where you can have your laundry room
At the rear of the box you can also place two vehicles
Fairly large and lateral rear garden with trees
Swimming pool
House full of sunshine
Lined with hood and solar panels
What are you waiting for?
Schedule your visit now
For more information, please contact our store or send a contact request.
Contact
See Phone
3 BEDROOM VILLA WITH POOL - CHARNECA CAPARICA - QUINTINHAS
House 3 Bedrooms Duplex
Charneca de Caparica e Sobreda, Almada, Distrito de Setúbal
Remodelled · 164m²
With Garage
buy
570.000 €
3 bedroom villa with POOL to debut in QUINTINHAS NA CHARNECA CAPARICA on a plot of 276m2 and with a floor area of 143m2, spread over 2 floors.
Located in the area of Quintinhas, in Charneca da Caparica, in Almada and with all kinds of services at hand.
It is set on a plot of 276m2, with a garden area, a chlorine swimming pool with a house for the machines, a parking area for 2 cars and an 18m2 garage with a socket for charging an electric vehicle.
FLOOR 0:
Open space kitchen living room 50m2 divided into:
36m2 living room with direct access to the pool and garden through a large window
Kitchen of 14m2 with matt lacquered natural wood furniture, open to the social area and equipped with oven, induction hob, extractor fan, microwave, fridge freezer, dishwasher, washing machine and a wine chest.
Bathroom
FLOOR 1:
Suite of 18m2 with walking closet, with balcony and a bathroom of 4m2 with window;
12m2 room with balcony and pool view;
13m2 room with pool view
5m2 WC with window with shower base
All bedrooms with walk-in wardrobes and lacquered doors
Very good lighting details.
House equipped with DAIKIN air conditioning in the living room and bedrooms, double glazing, central vacuum, automatic gates, video intercom, solar panels for domestic water heating, alarm and armoured door.
Shower area and use for a small note in the garden for whatever you want
Located 20 minutes from Lisbon, 10 minutes from the beaches and 5 minutes from public transport.
Come and see.
For more information, please contact our store or send a contact request.
Located in the area of Quintinhas, in Charneca da Caparica, in Almada and with all kinds of services at hand.
It is set on a plot of 276m2, with a garden area, a chlorine swimming pool with a house for the machines, a parking area for 2 cars and an 18m2 garage with a socket for charging an electric vehicle.
FLOOR 0:
Open space kitchen living room 50m2 divided into:
36m2 living room with direct access to the pool and garden through a large window
Kitchen of 14m2 with matt lacquered natural wood furniture, open to the social area and equipped with oven, induction hob, extractor fan, microwave, fridge freezer, dishwasher, washing machine and a wine chest.
Bathroom
FLOOR 1:
Suite of 18m2 with walking closet, with balcony and a bathroom of 4m2 with window;
12m2 room with balcony and pool view;
13m2 room with pool view
5m2 WC with window with shower base
All bedrooms with walk-in wardrobes and lacquered doors
Very good lighting details.
House equipped with DAIKIN air conditioning in the living room and bedrooms, double glazing, central vacuum, automatic gates, video intercom, solar panels for domestic water heating, alarm and armoured door.
Shower area and use for a small note in the garden for whatever you want
Located 20 minutes from Lisbon, 10 minutes from the beaches and 5 minutes from public transport.
Come and see.
For more information, please contact our store or send a contact request.
Contact
See Phone
House 4 Bedrooms Duplex
Fernão Ferro, Seixal, Distrito de Setúbal
New · 181m²
With Garage
buy
559.000 €
We are pleased to announce an excellent opportunity to purchase the villa of your dreams, for the value of €559,000, with a €10,000 gift voucher for SANPER furniture, so that you can decorate your new home.
4 bedroom villa with heated salt pool, garden and barbecue in Fernão Ferro, close to quick access to Lisbon.
Distributed on two floors with a total area of 251.38m2.
Floor 0:
- Entrance hall.
- Equipped Open Space kitchen (hybrid induction hob, oven with air fryer, microwave, dishwasher, hidden extractor hood and water heater).
- Large living room with large windows with double glazing swing stops that give access to the garden, pool area, barbecue area with sink and pergola.
- Full bathroom with shower base.
- Bedroom with built-in wardrobe, large swing windows with direct access to the garden and pool.
- Box garage with access to the pergola.
- Swimming pool with heated salt treatment with 14.93m2.
Floor 1:
- Bedroom hall.
- 2 bedrooms with built-in wardrobes and access to private balconies.
- Full bathroom with shower base that supports the two bedrooms.
- Suite with built-in wardrobe, private balcony overlooking the pool and a bathroom with shower base with a generous area.
The villa has the following features and finishes:
- Energy rating A+.
- Excellent smart LED lighting with smartphone control.
- Central vacuum.
- Intrusion and fire alarm.
- Armored door.
- Surveillance system with 4 night vision cameras accessible via smartphone.
- 5 AC units with remote control and WiFi.
- Electric shutters controlled by WiFi and switch.
Pre-installation for self charging.
- 300L water heating system with solar panels and remote control.
- Electric entrance gates with remote control.
- Premium thermal insulation (roof covered with rock wool, AC5 vinyl floor with cork layer, aerated concrete and roof with XPS).
- Interior doors lacquered in water-repellent MDF with magnetic lock.
- Metal staircase with varnished wood steps.
- PVC windows with double glazing.
- Rainwater plumbing circuit.
This is the perfect opportunity to acquire a villa that combines elegance, security and technology, in a privileged location. Schedule your visit now and discover your new home in Fernão Ferro.
4 bedroom villa with heated salt pool, garden and barbecue in Fernão Ferro, close to quick access to Lisbon.
Distributed on two floors with a total area of 251.38m2.
Floor 0:
- Entrance hall.
- Equipped Open Space kitchen (hybrid induction hob, oven with air fryer, microwave, dishwasher, hidden extractor hood and water heater).
- Large living room with large windows with double glazing swing stops that give access to the garden, pool area, barbecue area with sink and pergola.
- Full bathroom with shower base.
- Bedroom with built-in wardrobe, large swing windows with direct access to the garden and pool.
- Box garage with access to the pergola.
- Swimming pool with heated salt treatment with 14.93m2.
Floor 1:
- Bedroom hall.
- 2 bedrooms with built-in wardrobes and access to private balconies.
- Full bathroom with shower base that supports the two bedrooms.
- Suite with built-in wardrobe, private balcony overlooking the pool and a bathroom with shower base with a generous area.
The villa has the following features and finishes:
- Energy rating A+.
- Excellent smart LED lighting with smartphone control.
- Central vacuum.
- Intrusion and fire alarm.
- Armored door.
- Surveillance system with 4 night vision cameras accessible via smartphone.
- 5 AC units with remote control and WiFi.
- Electric shutters controlled by WiFi and switch.
Pre-installation for self charging.
- 300L water heating system with solar panels and remote control.
- Electric entrance gates with remote control.
- Premium thermal insulation (roof covered with rock wool, AC5 vinyl floor with cork layer, aerated concrete and roof with XPS).
- Interior doors lacquered in water-repellent MDF with magnetic lock.
- Metal staircase with varnished wood steps.
- PVC windows with double glazing.
- Rainwater plumbing circuit.
This is the perfect opportunity to acquire a villa that combines elegance, security and technology, in a privileged location. Schedule your visit now and discover your new home in Fernão Ferro.
Contact
See Phone
House 4 Bedrooms Duplex
Fernão Ferro, Seixal, Distrito de Setúbal
New · 169m²
With Swimming Pool
buy
500.000 €
Unique Opportunity - We are pleased to announce an excellent opportunity to acquire the villa of your dreams! Value reduced from €539,000 to just €500,000! But beware: this special offer is only valid until 12/20/2024, with bookkeeping until the end of the year.
4 bedroom villa with heated salt pool, garden and barbecue in Fernão Ferro, close to quick access to Lisbon.
Distributed over two floors with a total area of 221.1m2.
Floor 0:
- Entrance hall
- Equipped Open Space kitchen (hybrid induction hob, oven with air fryer, microwave, dishwasher, hidden extractor hood and water heater).
- Large living room with two large windows with double tilt glazing that give access to the garden, pool area and barbecue area with sink.
- Full bathroom with shower base.
- Bedroom with built-in wardrobe and balcony with direct access to the garden.
- Swimming pool with salt treatment with 13.38m2.
Floor 1:
- Bedroom hall
- 2 bedrooms with built-in wardrobes and access to private balconies.
- Full bathroom with shower tray that supports the rooms.
- Ensuite with built-in wardrobe, private balcony overlooking the pool and a bathroom with large shower tray.
The villa has the following features and finishes:
- Energy rating A+;
- Excellent smart LED lighting with control via smartphone;
- Central vacuum;
- Intrusion and fire alarm;
- Armored door;
- Surveillance system with 4 night vision cameras accessible via smartphone;
- 5 AC units with remote control and WiFi;
- Electric shutters controlled by WiFi and switch;
- Pre-installation for self charging;
- 300L water heating system with solar panels and remote control;
- Electric entrance gates with remote control;
- Premium thermal insulation (roof covered with rock wool, AC5 vinyl floor with cork layer, aerated concrete and roof with XPS);
- Interior doors lacquered in water-repellent MDF with magnetic lock;
- Metal staircase with varnished wood steps;
- PVC windows with double glazing;
- Rainwater plumbing circuit.
This is the perfect opportunity to acquire a villa that combines elegance, security and technology, in a privileged location. Schedule your visit now and discover your new home in Fernão Ferro.
4 bedroom villa with heated salt pool, garden and barbecue in Fernão Ferro, close to quick access to Lisbon.
Distributed over two floors with a total area of 221.1m2.
Floor 0:
- Entrance hall
- Equipped Open Space kitchen (hybrid induction hob, oven with air fryer, microwave, dishwasher, hidden extractor hood and water heater).
- Large living room with two large windows with double tilt glazing that give access to the garden, pool area and barbecue area with sink.
- Full bathroom with shower base.
- Bedroom with built-in wardrobe and balcony with direct access to the garden.
- Swimming pool with salt treatment with 13.38m2.
Floor 1:
- Bedroom hall
- 2 bedrooms with built-in wardrobes and access to private balconies.
- Full bathroom with shower tray that supports the rooms.
- Ensuite with built-in wardrobe, private balcony overlooking the pool and a bathroom with large shower tray.
The villa has the following features and finishes:
- Energy rating A+;
- Excellent smart LED lighting with control via smartphone;
- Central vacuum;
- Intrusion and fire alarm;
- Armored door;
- Surveillance system with 4 night vision cameras accessible via smartphone;
- 5 AC units with remote control and WiFi;
- Electric shutters controlled by WiFi and switch;
- Pre-installation for self charging;
- 300L water heating system with solar panels and remote control;
- Electric entrance gates with remote control;
- Premium thermal insulation (roof covered with rock wool, AC5 vinyl floor with cork layer, aerated concrete and roof with XPS);
- Interior doors lacquered in water-repellent MDF with magnetic lock;
- Metal staircase with varnished wood steps;
- PVC windows with double glazing;
- Rainwater plumbing circuit.
This is the perfect opportunity to acquire a villa that combines elegance, security and technology, in a privileged location. Schedule your visit now and discover your new home in Fernão Ferro.
Contact
See Phone
Detached House 3 Bedrooms
Pinhal do General, Fernão Ferro, Seixal, Distrito de Setúbal
New · 130m²
buy
465.000 €
New 3 bedroom villa with swimming pool, set on a plot of 314 m2 in Pinhal do General.
Pinhal do General is a haven of tranquillity and nature, ideal for those looking for quality of life. Surrounded by pine forests and green areas, the area offers a calm and welcoming atmosphere.
With easy access to schools, commerce and services, as well as good connection to the main roads, Pinhal do General combines the serenity of the countryside with the convenience of urban life. It is the ideal place to enjoy moments outdoors and relax in the midst of nature.
The villa consists of:
- Hall (2.85 m2)
- Open space room (28.88 m2)
- Kitchen (10.12 m2)
- Social bathroom (5.77 m2)
- Bedroom Corridor with Wardrobe (4.32 m2)
- Two Bedrooms with Wardrobe (11.42m2 / 12.36m2)
- Suites with wardrobe (15.21 m2) Bathrooms in the suite (4.62 m2)
- Garage (15.48 m2).
- Outdoor Bathroom (2.10 m2)
In the outdoor space there is a garden area, swimming pool, garage and parking spaces.
This villa in Pinhal do General stands out for its exquisite finishes. It has LED lights, electric shutters and PVC frames with double glazing. Modern equipment such as video intercom, central vacuum, automatic gates and solar panels for water heating (with 300L tank) ensure comfort and efficiency. Security is ensured by pre-installation of alarm and video surveillance, and the installation of air conditioning offers even more convenience. The kitchen is equipped and the property includes a swimming pool, making this home truly special.
Pinhal do General is a haven of tranquillity and nature, ideal for those looking for quality of life. Surrounded by pine forests and green areas, the area offers a calm and welcoming atmosphere.
With easy access to schools, commerce and services, as well as good connection to the main roads, Pinhal do General combines the serenity of the countryside with the convenience of urban life. It is the ideal place to enjoy moments outdoors and relax in the midst of nature.
The villa consists of:
- Hall (2.85 m2)
- Open space room (28.88 m2)
- Kitchen (10.12 m2)
- Social bathroom (5.77 m2)
- Bedroom Corridor with Wardrobe (4.32 m2)
- Two Bedrooms with Wardrobe (11.42m2 / 12.36m2)
- Suites with wardrobe (15.21 m2) Bathrooms in the suite (4.62 m2)
- Garage (15.48 m2).
- Outdoor Bathroom (2.10 m2)
In the outdoor space there is a garden area, swimming pool, garage and parking spaces.
This villa in Pinhal do General stands out for its exquisite finishes. It has LED lights, electric shutters and PVC frames with double glazing. Modern equipment such as video intercom, central vacuum, automatic gates and solar panels for water heating (with 300L tank) ensure comfort and efficiency. Security is ensured by pre-installation of alarm and video surveillance, and the installation of air conditioning offers even more convenience. The kitchen is equipped and the property includes a swimming pool, making this home truly special.
Contact
See Phone
Semi-Detached House 4 Bedrooms Duplex
Pinhal do General, Fernão Ferro, Seixal, Distrito de Setúbal
New · 128m²
buy
370.000 €
New 4 bedroom villa in Pinhal do General.
Pinhal do General is a haven of tranquillity and nature, ideal for those looking for quality of life. Surrounded by pine forests and green areas, the area offers a calm and welcoming atmosphere.
With easy access to schools, commerce and services, as well as good connection to the main roads, Pinhal do General combines the serenity of the countryside with the convenience of urban life. It is the ideal place to enjoy moments outdoors and relax in the midst of nature.
The villa consists of:
Ground Floor
- Hall (9.50 m2)
- Living room in open space with kitchen (28.25 m2)
- Social bathroom (2.50 m2)
- Bedroom with Wardrobe (12.00 m2)
1st Floor
- Bedroom Corridor with Wardrobe (3.25 m2)
- Two Bedrooms with Wardrobe (10.20m2 / 13.20m2)
- Suites with wardrobe (11.70 m2) En suite bathrooms (2.63 m2)
-Balcony
In the outdoor space there is a garden area with barbecue, pergola and parking spaces.
This villa in Pinhal do General stands out for its exquisite finishes. It has LED lights, suspended stairs, electric shutters and PVC frames with double glazing. Modern equipment such as video intercom, automatic gates, central vacuum and solar panels for water heating (with 300L tank) ensure comfort and efficiency. Security is ensured by pre-installation of alarm and video surveillance, and the installation of air conditioning offers even more convenience. The kitchen is semi-equipped and outside has a barbecue making this home truly special.
Pinhal do General is a haven of tranquillity and nature, ideal for those looking for quality of life. Surrounded by pine forests and green areas, the area offers a calm and welcoming atmosphere.
With easy access to schools, commerce and services, as well as good connection to the main roads, Pinhal do General combines the serenity of the countryside with the convenience of urban life. It is the ideal place to enjoy moments outdoors and relax in the midst of nature.
The villa consists of:
Ground Floor
- Hall (9.50 m2)
- Living room in open space with kitchen (28.25 m2)
- Social bathroom (2.50 m2)
- Bedroom with Wardrobe (12.00 m2)
1st Floor
- Bedroom Corridor with Wardrobe (3.25 m2)
- Two Bedrooms with Wardrobe (10.20m2 / 13.20m2)
- Suites with wardrobe (11.70 m2) En suite bathrooms (2.63 m2)
-Balcony
In the outdoor space there is a garden area with barbecue, pergola and parking spaces.
This villa in Pinhal do General stands out for its exquisite finishes. It has LED lights, suspended stairs, electric shutters and PVC frames with double glazing. Modern equipment such as video intercom, automatic gates, central vacuum and solar panels for water heating (with 300L tank) ensure comfort and efficiency. Security is ensured by pre-installation of alarm and video surveillance, and the installation of air conditioning offers even more convenience. The kitchen is semi-equipped and outside has a barbecue making this home truly special.
Contact
See Phone
Town House 4 Bedrooms Duplex
Sesimbra (Castelo), Distrito de Setúbal
New · 160m²
buy
445.000 €
Moradia T4 Nova com Piscina, inserida num lote de 244 m2 em Alto das Vinhas.
A moradia é composta por:
R/C
- Hall (4,20m2)
- Cozinha equipada (12,51 m2)
- Sala (39,54m2)
- Casa de banho (2,93 m2)
1º Piso
- Três quartos com roupeiros (12,08m2 / 14,38 m2 / 9,87 m2)
- Casa de banho de apoio aos três quartos (5,30 m2)
- Suite (14,92 m2)
- Casa de banho suite (3,45 m2)
- Closet da suite (2,40 m2)
- Varanda (3,54 m2).
No espaço exterior existe uma zona de jardim, piscina e lugares de estacionamento.
Moradia com acabamentos modernos, estores eléctricos, caixilharia em PVC com vidros duplos, video porteiro, aspiração central, painéis solares para o aquecimento da água, ar condicionado e cozinha equipada, piscina , interruptor central para luzes e estores eléctricos.
A zona onde a moradia está situada é um local calmo e acolhedor.
No seu redor têm espaços verdes para passear, restaurantes, fácil acesso a hipermercados, escolas primária e secundária, e fácil acesso a transportes públicos e auto estradas.
* Fotografias meramente ilustrativas de acabamentos do construtor*
A moradia é composta por:
R/C
- Hall (4,20m2)
- Cozinha equipada (12,51 m2)
- Sala (39,54m2)
- Casa de banho (2,93 m2)
1º Piso
- Três quartos com roupeiros (12,08m2 / 14,38 m2 / 9,87 m2)
- Casa de banho de apoio aos três quartos (5,30 m2)
- Suite (14,92 m2)
- Casa de banho suite (3,45 m2)
- Closet da suite (2,40 m2)
- Varanda (3,54 m2).
No espaço exterior existe uma zona de jardim, piscina e lugares de estacionamento.
Moradia com acabamentos modernos, estores eléctricos, caixilharia em PVC com vidros duplos, video porteiro, aspiração central, painéis solares para o aquecimento da água, ar condicionado e cozinha equipada, piscina , interruptor central para luzes e estores eléctricos.
A zona onde a moradia está situada é um local calmo e acolhedor.
No seu redor têm espaços verdes para passear, restaurantes, fácil acesso a hipermercados, escolas primária e secundária, e fácil acesso a transportes públicos e auto estradas.
* Fotografias meramente ilustrativas de acabamentos do construtor*
Contact
See Phone
Detached House 3 Bedrooms Duplex
Vila Nogueira de Azeitão, Azeitão (São Lourenço e São Simão), Setúbal, Distrito de Setúbal
New · 150m²
buy
660.000 €
Moradia T3 Nova com Piscina e Garagem inserida num lote de 306 m2 em Azeitão. ***PRONTA***
Azeitão, uma encantadora vila rodeada pela Serra da Arrábida. Situada numa zona tranquila e segura, esta moradia oferece um estilo de vida ideal para famílias. Em seu redor encontrará espaços verdes perfeitos para passeios, além de restaurantes, farmácias e um hospital. Acesso fácil a hipermercados, escolas, transportes públicos e autoestradas torna a vida ainda mais prática. A apenas 30 minutos de Lisboa, desfrute da beleza natural e da rica gastronomia de Azeitão.
A moradia é composta por:
R/C
- Hall (5,90 m2)
- Cozinha equipada (15,10 m2)
- Sala (30,10 m2)
- Casa de banho social (5,30 m2)
1º Piso
- Corredor dos quartos (3,90 m2)
- Dois Quartos com Roupeiro e Varanda (13,10 m2 / 13,80 m2)
- Casa de Banho de Apoio aos Quartos (4,30 m2)
- Suites (18,60 m2)
- Casas de banho da suite (5,50 m2)
- Varandas (4,90 m2 / 0,70 m2)
No espaço exterior existe uma zona de jardim, piscina, alpendre com barbecue, chuveiro exterior, garagem com lavandaria (23,30 m2) e lugares de estacionamento.
Esta moradia em Azeitão destaca-se pelos acabamentos de requinte. Dispõe de luzes LED, estores elétricos e caixilharia em PVC com vidros duplos. Equipamentos modernos como vídeo porteiro, aspiração central, portões automáticos, painéis solares para aquecimento de águas (com depósito de 300L) e pré instalação de ar condicionado, garantem conforto e eficiência. A cozinha está equipada e a propriedade inclui uma piscina, tornando este lar verdadeiramente especial.
Azeitão, uma encantadora vila rodeada pela Serra da Arrábida. Situada numa zona tranquila e segura, esta moradia oferece um estilo de vida ideal para famílias. Em seu redor encontrará espaços verdes perfeitos para passeios, além de restaurantes, farmácias e um hospital. Acesso fácil a hipermercados, escolas, transportes públicos e autoestradas torna a vida ainda mais prática. A apenas 30 minutos de Lisboa, desfrute da beleza natural e da rica gastronomia de Azeitão.
A moradia é composta por:
R/C
- Hall (5,90 m2)
- Cozinha equipada (15,10 m2)
- Sala (30,10 m2)
- Casa de banho social (5,30 m2)
1º Piso
- Corredor dos quartos (3,90 m2)
- Dois Quartos com Roupeiro e Varanda (13,10 m2 / 13,80 m2)
- Casa de Banho de Apoio aos Quartos (4,30 m2)
- Suites (18,60 m2)
- Casas de banho da suite (5,50 m2)
- Varandas (4,90 m2 / 0,70 m2)
No espaço exterior existe uma zona de jardim, piscina, alpendre com barbecue, chuveiro exterior, garagem com lavandaria (23,30 m2) e lugares de estacionamento.
Esta moradia em Azeitão destaca-se pelos acabamentos de requinte. Dispõe de luzes LED, estores elétricos e caixilharia em PVC com vidros duplos. Equipamentos modernos como vídeo porteiro, aspiração central, portões automáticos, painéis solares para aquecimento de águas (com depósito de 300L) e pré instalação de ar condicionado, garantem conforto e eficiência. A cozinha está equipada e a propriedade inclui uma piscina, tornando este lar verdadeiramente especial.
Contact
See Phone
4 BEDROOM VILLA IN AROEIRA
House 4 Bedrooms Duplex
Aroeira, Charneca de Caparica e Sobreda, Almada, Distrito de Setúbal
New · 178m²
With Garage
buy
880.000 €
4 bedroom villa in Aroeira, with swimming pool, garage and garden.
Consisting of 2 floors, this villa consists of:
FLOOR 0:
Living room 38.30m2 connected with the Kitchen and Dining Area / room with access to the outside where you will find the Garden and Swimming Pool as well as Barbecue Area
Bedroom / Office 11.60m²
Full WC 3.50m²
Input Hal
Open-plan office space located under the stairs leading to the upper floor, with LED-lit suspended steps and taking advantage of natural light
FLOOR 1:
3 Suites
2 Balconies
Circulation area
EXTERIOR:
Swimming pool with salt system and PH control
Terrace/Deck with barbecue and outdoor dining/living space
Garage for 2 cars plus patio for two
Laundry
FINISHES / EQUIPMENT:
Fully equipped kitchen;
Daikin air conditioner with WI-FI
Heat pump
PVC window frames
Thermal blinds
Double glazing
Automatic gates
Central vacuum cleaner
Video intercom;
In an excellent location, Quiet Street, close to all kinds of shops, services, schools and Public Transport.
Good road access, 20 minutes from Lisbon and 5 minutes from the beaches.
COME AND MEET US.
For more information, please contact our store or send a contact request.
Completion of the work is scheduled for August 2024.
Consisting of 2 floors, this villa consists of:
FLOOR 0:
Living room 38.30m2 connected with the Kitchen and Dining Area / room with access to the outside where you will find the Garden and Swimming Pool as well as Barbecue Area
Bedroom / Office 11.60m²
Full WC 3.50m²
Input Hal
Open-plan office space located under the stairs leading to the upper floor, with LED-lit suspended steps and taking advantage of natural light
FLOOR 1:
3 Suites
2 Balconies
Circulation area
EXTERIOR:
Swimming pool with salt system and PH control
Terrace/Deck with barbecue and outdoor dining/living space
Garage for 2 cars plus patio for two
Laundry
FINISHES / EQUIPMENT:
Fully equipped kitchen;
Daikin air conditioner with WI-FI
Heat pump
PVC window frames
Thermal blinds
Double glazing
Automatic gates
Central vacuum cleaner
Video intercom;
In an excellent location, Quiet Street, close to all kinds of shops, services, schools and Public Transport.
Good road access, 20 minutes from Lisbon and 5 minutes from the beaches.
COME AND MEET US.
For more information, please contact our store or send a contact request.
Completion of the work is scheduled for August 2024.
Contact
See Phone
4 BEDROOM VILLA IN AROEIRA
House 4 Bedrooms Duplex
Aroeira, Charneca de Caparica e Sobreda, Almada, Distrito de Setúbal
New · 150m²
With Garage
buy
750.000 €
4 BEDROOM VILLA WITH POOL, GARAGE IN AROEIRA
Detached house T4, set in a plot of 304m2, with high quality finishes and contemporary architecture consisting of 2 floors with the following divisions:
RC FLOORING:
Living room 34m2
Kitchen 12m2
Hall with 8m2, with wardrobe
1 Bedroom 12m2
1 Interior bedroom 6m2 - Laundry
Social bathroom with window 3m2
FLOOR 1:
Access hall to the bedrooms 6m2
1 Suite 17m2, with closet 7m2 and full bathroom 5m2 with window
- 2 Suites with 16m2, with wardrobe and full bathroom 3m2 with window;
EXTERIOR:
Garage with 18m2.
Swimming pool
Garden
Fully equipped kitchen with oven, hob, extractor fan, fridge freezer, microwave, dishwasher, washing machine, and dryer.
The villa has air conditioning, alarm, central vacuum, video intercom, armoured door, double glazing, electric shutters, solar panels, and barbecue.
In an excellent location of Aroeira, with excellent road access, 15 minutes from Lisbon and 1 km from the beaches, close to all kinds of Commerce, Schools, and Public Transport.
Come and see it!
For more information, please contact our Store or send a Contact Request.
Detached house T4, set in a plot of 304m2, with high quality finishes and contemporary architecture consisting of 2 floors with the following divisions:
RC FLOORING:
Living room 34m2
Kitchen 12m2
Hall with 8m2, with wardrobe
1 Bedroom 12m2
1 Interior bedroom 6m2 - Laundry
Social bathroom with window 3m2
FLOOR 1:
Access hall to the bedrooms 6m2
1 Suite 17m2, with closet 7m2 and full bathroom 5m2 with window
- 2 Suites with 16m2, with wardrobe and full bathroom 3m2 with window;
EXTERIOR:
Garage with 18m2.
Swimming pool
Garden
Fully equipped kitchen with oven, hob, extractor fan, fridge freezer, microwave, dishwasher, washing machine, and dryer.
The villa has air conditioning, alarm, central vacuum, video intercom, armoured door, double glazing, electric shutters, solar panels, and barbecue.
In an excellent location of Aroeira, with excellent road access, 15 minutes from Lisbon and 1 km from the beaches, close to all kinds of Commerce, Schools, and Public Transport.
Come and see it!
For more information, please contact our Store or send a Contact Request.
Contact
See Phone
3 BEDROOM VILLA WITH GARDEN AND POOL IN PALMELA, QUINTA DO ANJO.
House 3 Bedrooms
Quinta do Anjo, Palmela, Distrito de Setúbal
Remodelled · 165m²
With Garage
buy
525.000 €
3 bedroom villa with garden and pool in Palmela, Quinta do Anjo.
Single storey house Inserted in a plot of 360m2, this villa with superior quality finishes, consists of the following areas:
Open space living room with the kitchen
Entrance Hall / Circulation Area
1 Suite with Closet and WC
2 Bedrooms with Wardrobe with private bathroom common to the 2 Bedrooms
1 Bedroom with Wardrobe 11.88m2
Social toilet
Laundry 13m2
Garage for 2 Cars
POOL WITH DECK
GARDEN
BARBECUE
Room with access to Pool and Garden,
Fully equipped kitchen,
Pre-installation of air conditioning,
Solar panels for domestic hot water
Alarm and CCTV Video.
Excellent road access, this villa is located close to Public Transport, all kinds of Commerce and Services.
Come and see.
For more information, please contact our Store or send a Contact Request.
Single storey house Inserted in a plot of 360m2, this villa with superior quality finishes, consists of the following areas:
Open space living room with the kitchen
Entrance Hall / Circulation Area
1 Suite with Closet and WC
2 Bedrooms with Wardrobe with private bathroom common to the 2 Bedrooms
1 Bedroom with Wardrobe 11.88m2
Social toilet
Laundry 13m2
Garage for 2 Cars
POOL WITH DECK
GARDEN
BARBECUE
Room with access to Pool and Garden,
Fully equipped kitchen,
Pre-installation of air conditioning,
Solar panels for domestic hot water
Alarm and CCTV Video.
Excellent road access, this villa is located close to Public Transport, all kinds of Commerce and Services.
Come and see.
For more information, please contact our Store or send a Contact Request.
Contact
See Phone
4 BEDROOM VILLA IN MARISOL / VALADARES
House 4 Bedrooms Duplex
Marisol , Corroios, Seixal, Distrito de Setúbal
New · 125m²
With Garage
buy
660.000 €
4 bedroom villa in Marisol / Valadares in the final stages of construction, (3 months) on a plot of 300m2 and with a gross area of 162m2.
Located in Valadares, MARISOL and a few minutes from the beaches of Caparica, we have this villa that will take high quality finishes.
Double height ceilings at the entrance of the house providing excellent luminosity.
FLOOR 0:
Kitchen and living room in open space 45 m2
Fully equipped and U-shaped kitchen with an island in the centre and exit for barbecue and pool and garden area
1 Bedroom 11m2
Full support bathroom
Use of storage under the stairs
Entrance Hall
UPPER FLOOR:
Master suite: 23m2, with bathroom 7m2 with double sink and shower base
13m2 bedroom with good wardrobe, 13m2 bedroom with wall to wall wardrobe
Bathroom 4m2 to support the rooms
Balcony run between master suite and one of the bedrooms
Garage with 17m2.
Come and see.
For more information, please contact our store or send a contact request.
Located in Valadares, MARISOL and a few minutes from the beaches of Caparica, we have this villa that will take high quality finishes.
Double height ceilings at the entrance of the house providing excellent luminosity.
FLOOR 0:
Kitchen and living room in open space 45 m2
Fully equipped and U-shaped kitchen with an island in the centre and exit for barbecue and pool and garden area
1 Bedroom 11m2
Full support bathroom
Use of storage under the stairs
Entrance Hall
UPPER FLOOR:
Master suite: 23m2, with bathroom 7m2 with double sink and shower base
13m2 bedroom with good wardrobe, 13m2 bedroom with wall to wall wardrobe
Bathroom 4m2 to support the rooms
Balcony run between master suite and one of the bedrooms
Garage with 17m2.
Come and see.
For more information, please contact our store or send a contact request.
Contact
See Phone
See more Properties for Sale, Houses in Distrito de Setúbal
Bedrooms
Zones
Can’t find the property you’re looking for?
