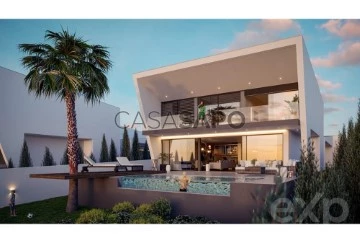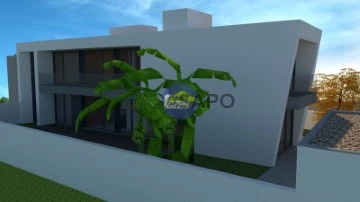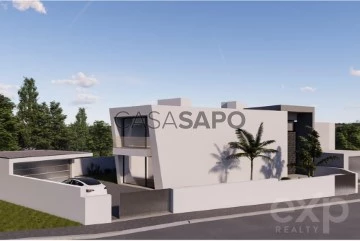Saiba aqui quanto pode pedir
3 Properties for Sale, Houses in Espinho, Silvalde, near Public Transportation
Map
Order by
Relevance
House 4 Bedrooms
Silvalde, Espinho, Distrito de Aveiro
Used · 404m²
With Garage
buy
1.650.000 €
Independent and single storey villa, with excellent sun exposure and panoramic sea views.
Located next to of Espinho south entrance, on a multiple accesses road and in the ARU Zone (Urban Rehabilitation Area).
Direct access to 4-car garage and high-ceilinged entrance hall. The kitchen has an open space concept, with an island, pantry and connection to a spacious living room, with fireplace. It features 3 very spacious Suites and on the upper floor it has a Master Suite with closet, office/library and a terrace with ocean views. In addition to a gym and laundry room, it has plenty of storage and natural light.
The outdoor leisure area allows you to enjoy the swimming pool, patio for socializing and do a barbecue, as well as the surrounding garden.
Just a few minutes from the Oporto Golf Club, extensive walkway in Atlantic north beaches, Casino, train station, highways and increasingly modern city of Espinho.
Located next to of Espinho south entrance, on a multiple accesses road and in the ARU Zone (Urban Rehabilitation Area).
Direct access to 4-car garage and high-ceilinged entrance hall. The kitchen has an open space concept, with an island, pantry and connection to a spacious living room, with fireplace. It features 3 very spacious Suites and on the upper floor it has a Master Suite with closet, office/library and a terrace with ocean views. In addition to a gym and laundry room, it has plenty of storage and natural light.
The outdoor leisure area allows you to enjoy the swimming pool, patio for socializing and do a barbecue, as well as the surrounding garden.
Just a few minutes from the Oporto Golf Club, extensive walkway in Atlantic north beaches, Casino, train station, highways and increasingly modern city of Espinho.
Contact
See Phone
House 3 Bedrooms
Silvalde, Espinho, Distrito de Aveiro
Under construction · 254m²
With Garage
buy
445.000 €
Moradia T3+1 isolada (4 frentes) em Silvalde, a escassos 3 minutos de Espinho
Moradia com design moderno e muito prático, procurando sempre a melhor exposição solar possível
De r/ch e andar com garagem exterior, para dois carros, e pátio a toda a volta com espaços verdes
No r/ch podemos encontrar um escritório, um wc , uma cozinha e uma sala
No andar vamos encontrar uma master suíte com closet e mais dois excelentes quartos com um wc a dividir pelos dois
As áreas interiores são fantásticas, tipo cozinha com 17m2, sala com 48m2 e quartos com 33m2, 18 e 15m2
Neste momento a casa está terminada de pedreiro
A fase seguinte já poderá nascer ao seu gosto pessoal...!
Nesta fase é possível escolher parte dos acabamentos e materiais e assim está a construir e a decorar a SUA CASA!
Localizada em Silvalde, perto da cidade de ESPINHO
Marque a sua visita.
>> Caso pretenda recorrer a financiamento, somos INTERMEDIÁRIOS DE CRÉDITO autorizados pelo Banco de Portugal, podendo auxiliar em todo o processo, desde a procura até ao momento da escritura.
>> Se tem dúvidas quanto à obtenção de CRÉDITO HABITAÇÃO fazemos uma pré análise sem compromisso e sem qualquer tipo de custo associado, processo essencial para quem começa a procurar casa. Caso já tenha comprado e acha que paga atualmente uma mensalidade com um spread desajustado, contacte-nos! Podemos ajudar a reduzir a sua mensalidade através de uma simples TRANSFERÊNCIA DE CRÉDITO.
>> SE TEM UM IMÓVEL PARA VENDER, visite-nos ou contacte-nos!
>> Estamos contactáveis através das nossas redes sociais (FACEBOOK e INSTAGRAM: /imobiliariaimo2007), do nosso site ou do nosso número de telemóvel - chamada para a rede móvel nacional - e também por WHATSAPP!
>> A concretizar sonhos desde 2007!
Ref. interna: 2256A
Moradia com design moderno e muito prático, procurando sempre a melhor exposição solar possível
De r/ch e andar com garagem exterior, para dois carros, e pátio a toda a volta com espaços verdes
No r/ch podemos encontrar um escritório, um wc , uma cozinha e uma sala
No andar vamos encontrar uma master suíte com closet e mais dois excelentes quartos com um wc a dividir pelos dois
As áreas interiores são fantásticas, tipo cozinha com 17m2, sala com 48m2 e quartos com 33m2, 18 e 15m2
Neste momento a casa está terminada de pedreiro
A fase seguinte já poderá nascer ao seu gosto pessoal...!
Nesta fase é possível escolher parte dos acabamentos e materiais e assim está a construir e a decorar a SUA CASA!
Localizada em Silvalde, perto da cidade de ESPINHO
Marque a sua visita.
>> Caso pretenda recorrer a financiamento, somos INTERMEDIÁRIOS DE CRÉDITO autorizados pelo Banco de Portugal, podendo auxiliar em todo o processo, desde a procura até ao momento da escritura.
>> Se tem dúvidas quanto à obtenção de CRÉDITO HABITAÇÃO fazemos uma pré análise sem compromisso e sem qualquer tipo de custo associado, processo essencial para quem começa a procurar casa. Caso já tenha comprado e acha que paga atualmente uma mensalidade com um spread desajustado, contacte-nos! Podemos ajudar a reduzir a sua mensalidade através de uma simples TRANSFERÊNCIA DE CRÉDITO.
>> SE TEM UM IMÓVEL PARA VENDER, visite-nos ou contacte-nos!
>> Estamos contactáveis através das nossas redes sociais (FACEBOOK e INSTAGRAM: /imobiliariaimo2007), do nosso site ou do nosso número de telemóvel - chamada para a rede móvel nacional - e também por WHATSAPP!
>> A concretizar sonhos desde 2007!
Ref. interna: 2256A
Contact
See Phone
Detached House 3 Bedrooms
Silvalde, Espinho, Distrito de Aveiro
Under construction · 177m²
With Garage
buy
445.000 €
3 bedroom villa under construction, 3 fronts. Excellent quality interior finishes and with all the necessary amenities for a luxury lifestyle. Extensive garden, with the possibility of adding a swimming pool. Sea view.
Located in a privileged area of the parish of Silvalde, 5 minutes from the beach. 5 minutes from schools and 10 minutes from Espinho city center. Close to transports rail-road.
Plot with 486m2. Garage for 2 cars.
FINISHING MAP:
Entrance hall - Flooring - Ceramic or floating material bio natural wood finish 1540x200.
Masonry walls finished in wood panels for varnishing or lacquering.
Ceilings in smooth plasterboard, with fin on the crown molding and painted.
Security entrance door lined with natural color wooden panel.
Interior doors made of wood to the ceiling, concealed hinge, lacquered or natural colour.
Living room. Bio natural floating floor wood finish 1540x200.
Natural color wooden baseboard with 4cm.
Interior masonry walls, covered with plasterboard with paint finish.
Ceiling in smooth plasterboard with fin and molding, painted.
Lighting: Ceiling Leeds Spots.
KITCHEN. Flooring with ceramic material or micro-cement.
Natural color wooden baseboard with 4cm.
Masonry walls with paint finish. Between kitchen furniture silestone or micro-cement finish.
Ceiling in smooth plasterboard with fin and molding, painted.
Glossy thermolaminate furniture on the outside and melamine inside, with drawers on the lower units and tilts on the upper units whenever possible. Top in silestone.
SOCIAL SANITARY FACILITIES. Ceramic or micro-cement flooring. Walls: Ceramic coating or micro-cement.
Ceiling in smooth plasterboard with fin and molding, painted.
Suspended sanitary ware and built-in washbasin on countertop.
LAUNDRY. Ceramic flooring. Wall: Ceramic coating.
Ceiling in smooth plasterboard with fin and molding, painted
Interior doors made of wood to the ceiling, concealed hinge, lacquered or natural colour.
ROOMS FLOORS. Bionatural floating wood finish 1540x200.
Masonry walls covered with plasterboard with paint finish.
Ceilings in smooth plasterboard with fin and molding, painted.
Wooden skirting board in natural color or lacquered, with 4cm.
Interior doors made of wood to the ceiling, concealed hinge, lacquered or natural colour.
CLOUSET SUITE FLOORING. Bionatural floating wood finish 1540x200.
Ceiling in smooth plasterboard with fin and molding, painted
WARDROBES. Wooden swing doors, melamine interior, doors to the ceiling. Built-in handles, includes body of drawers shelves and rod.
BATHROOMS. PAVEMENT. Ceramic flooring or micro-cement.
WALLS. Ceramic or micro-cement coating.
Ceilings in smooth plasterboard with fin and molding, painted.
Interior doors made of wood to the ceiling, concealed hinge, lacquered or natural colour.
SANITARY WARE. Suspended crockery and built-in sink on countertop. Shower tray
CIRCULATION AREA. Bionatural floating floor wood finish 1540x200.
Masonry walls, coated with plasterboard with paint finish and wood panels for varnishing or lacquering.
Ceiling in smooth plasterboard with fin and molding, painted.
Wooden skirting board in natural color or lacquered, with 4cm.
Cabinets with wooden swing doors, interior melamine.
Interior doors made of wood to the ceiling, concealed hinge, lacquered or natural colour.
BALCONIES. Ceramic flooring. Sanded and painted ceiling Walls sanded and painted.
Tempered glass railing.
FACADES. Sliding frames, thermal cut, thermal double glazing.
Electric, thermal, outdoor blinds.
Exterior walls covered with ETICS system, 6cm insulation. Finish painted white and gray.
EXTERIOR. Outdoor garage access flooring in 5x5 granite cube. Outdoor terrace in ceramic material ’deck type’. Access to the granite stone villa.
COVER. Cover in double layer of 4Kg fabric, resting on 40 mm thick thermal insulation boards. Ref. ENERTHERM MG 40 (P.I.R.- polyisocyanurate) and protected with 35/40 grey ’TEXLOSA R’ insulating slab, consisting of 35 mortar and 40 insulation.
HEATING. Central heating diffused through radiators, biomass boiler (pellets).
GARDEN. Natural grass of carpet or grass, with automatic irrigation system.
Located in a privileged area of the parish of Silvalde, 5 minutes from the beach. 5 minutes from schools and 10 minutes from Espinho city center. Close to transports rail-road.
Plot with 486m2. Garage for 2 cars.
FINISHING MAP:
Entrance hall - Flooring - Ceramic or floating material bio natural wood finish 1540x200.
Masonry walls finished in wood panels for varnishing or lacquering.
Ceilings in smooth plasterboard, with fin on the crown molding and painted.
Security entrance door lined with natural color wooden panel.
Interior doors made of wood to the ceiling, concealed hinge, lacquered or natural colour.
Living room. Bio natural floating floor wood finish 1540x200.
Natural color wooden baseboard with 4cm.
Interior masonry walls, covered with plasterboard with paint finish.
Ceiling in smooth plasterboard with fin and molding, painted.
Lighting: Ceiling Leeds Spots.
KITCHEN. Flooring with ceramic material or micro-cement.
Natural color wooden baseboard with 4cm.
Masonry walls with paint finish. Between kitchen furniture silestone or micro-cement finish.
Ceiling in smooth plasterboard with fin and molding, painted.
Glossy thermolaminate furniture on the outside and melamine inside, with drawers on the lower units and tilts on the upper units whenever possible. Top in silestone.
SOCIAL SANITARY FACILITIES. Ceramic or micro-cement flooring. Walls: Ceramic coating or micro-cement.
Ceiling in smooth plasterboard with fin and molding, painted.
Suspended sanitary ware and built-in washbasin on countertop.
LAUNDRY. Ceramic flooring. Wall: Ceramic coating.
Ceiling in smooth plasterboard with fin and molding, painted
Interior doors made of wood to the ceiling, concealed hinge, lacquered or natural colour.
ROOMS FLOORS. Bionatural floating wood finish 1540x200.
Masonry walls covered with plasterboard with paint finish.
Ceilings in smooth plasterboard with fin and molding, painted.
Wooden skirting board in natural color or lacquered, with 4cm.
Interior doors made of wood to the ceiling, concealed hinge, lacquered or natural colour.
CLOUSET SUITE FLOORING. Bionatural floating wood finish 1540x200.
Ceiling in smooth plasterboard with fin and molding, painted
WARDROBES. Wooden swing doors, melamine interior, doors to the ceiling. Built-in handles, includes body of drawers shelves and rod.
BATHROOMS. PAVEMENT. Ceramic flooring or micro-cement.
WALLS. Ceramic or micro-cement coating.
Ceilings in smooth plasterboard with fin and molding, painted.
Interior doors made of wood to the ceiling, concealed hinge, lacquered or natural colour.
SANITARY WARE. Suspended crockery and built-in sink on countertop. Shower tray
CIRCULATION AREA. Bionatural floating floor wood finish 1540x200.
Masonry walls, coated with plasterboard with paint finish and wood panels for varnishing or lacquering.
Ceiling in smooth plasterboard with fin and molding, painted.
Wooden skirting board in natural color or lacquered, with 4cm.
Cabinets with wooden swing doors, interior melamine.
Interior doors made of wood to the ceiling, concealed hinge, lacquered or natural colour.
BALCONIES. Ceramic flooring. Sanded and painted ceiling Walls sanded and painted.
Tempered glass railing.
FACADES. Sliding frames, thermal cut, thermal double glazing.
Electric, thermal, outdoor blinds.
Exterior walls covered with ETICS system, 6cm insulation. Finish painted white and gray.
EXTERIOR. Outdoor garage access flooring in 5x5 granite cube. Outdoor terrace in ceramic material ’deck type’. Access to the granite stone villa.
COVER. Cover in double layer of 4Kg fabric, resting on 40 mm thick thermal insulation boards. Ref. ENERTHERM MG 40 (P.I.R.- polyisocyanurate) and protected with 35/40 grey ’TEXLOSA R’ insulating slab, consisting of 35 mortar and 40 insulation.
HEATING. Central heating diffused through radiators, biomass boiler (pellets).
GARDEN. Natural grass of carpet or grass, with automatic irrigation system.
Contact
See Phone
See more Properties for Sale, Houses in Espinho, Silvalde
Bedrooms
Can’t find the property you’re looking for?
click here and leave us your request
, or also search in
https://kamicasa.pt














