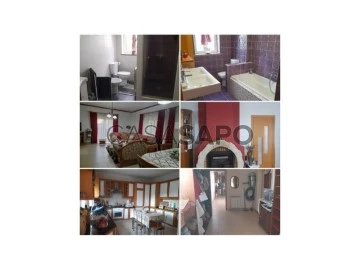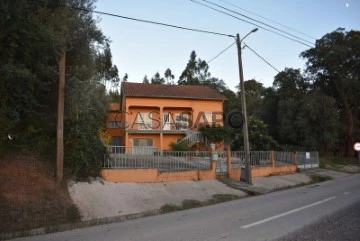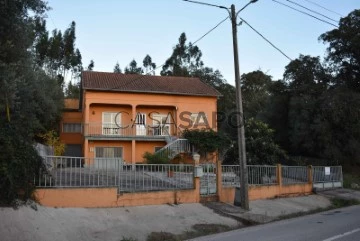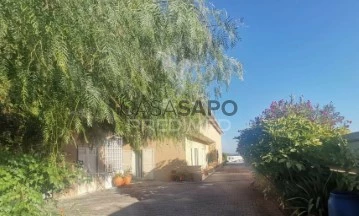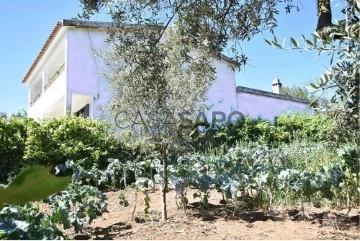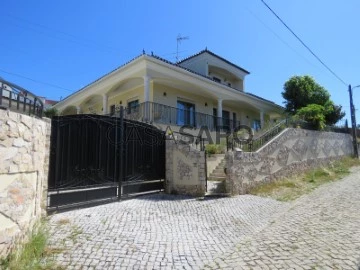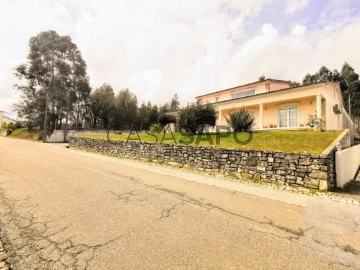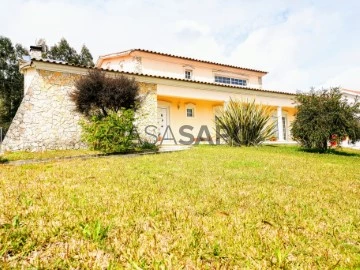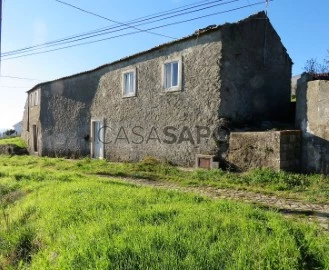Saiba aqui quanto pode pedir
7 Properties for Sale, Houses in Figueiró dos Vinhos, with Garden
Map
Order by
Relevance
House 6 Bedrooms Triplex
Aguda, Figueiró dos Vinhos, Distrito de Leiria
Used · 242m²
With Garage
buy
210.000 €
This spacious house located just a few minutes drive from the pretty town of Avelar offers a multitude of opportunities, either as a large family home or as a business, being well located for a guest house or short term rentals.
Entry is from a quiet road via electric gates. There is a low maintenance garden to the front of the house with a covered patio area. The driveway leads to a large courtyard at the back of the house where there is a huge covered carport/workshop and a gated area with a small building which is currently used as a hen house.
From the courtyard there is direct access into an enormous open plan living room with a new fitted kitchen, tiled floor, attractive open fireplace, four windows, four central heating radiators and two new air conditioning units. A beautiful glass and wrought iron arched doorway leads to a good sized room currently used as an office which has a tiled floor and one radiator. From here there is access to a hallway off which are four double bedrooms and a shower room, two of the bedrooms have double doors to a balcony at the front of the house and two have fitted wardrobes, all have one radiator. The master bedroom has an air conditioning unit and a new ensuite bathroom with a bath, shower and wc.
The shower room has a shower, sink, bidet, wc and plumbing for a washing machine.The hall has one radiator and an air conditioning unit.
Marble stairs lead to the ground floor and a separate two double bedroom apartment with a large living/dining room, a kitchen and a shower room.
One bedroom has fitted wardrobes, both have one radiator.
The kitchen is tiled with white wall and base units, granite worktops, a single stainless steel sink and a log burner.
A door from the kitchen gives access to a store room where the diesel central heating unit and tank are housed (the log burner and gas bottles also fire the central heating system).
From the sitting/dining room a door leads to the front of the house and another to a huge store room/garage.
A staircase at the side of the house gives access to a large loft.
The doors and windows on the first floor have recently been replaced with quality double glazed units.
This is a well located property with easy access to the IC8 and A13 (with links to Lisbon & Porto airports). The surrounding towns of Figueiro dos Vinhos, Ansiao and Penela offer a good variety of restaurants, cafes, supermarkets etc and the beautiful university of Coimbra is a 25 minute drive.
There are many local places of interest to visit including roman ruins, waterfalls, hiking trails and several river beaches.
ENERGY RATING A+ CENTRAL HEATING PARKING
SEPARATE APARTMENT
SECURE GARDEN
PLOT SIZE 1350m2
CONSTRUCTION SIZE 529.56m2
Entry is from a quiet road via electric gates. There is a low maintenance garden to the front of the house with a covered patio area. The driveway leads to a large courtyard at the back of the house where there is a huge covered carport/workshop and a gated area with a small building which is currently used as a hen house.
From the courtyard there is direct access into an enormous open plan living room with a new fitted kitchen, tiled floor, attractive open fireplace, four windows, four central heating radiators and two new air conditioning units. A beautiful glass and wrought iron arched doorway leads to a good sized room currently used as an office which has a tiled floor and one radiator. From here there is access to a hallway off which are four double bedrooms and a shower room, two of the bedrooms have double doors to a balcony at the front of the house and two have fitted wardrobes, all have one radiator. The master bedroom has an air conditioning unit and a new ensuite bathroom with a bath, shower and wc.
The shower room has a shower, sink, bidet, wc and plumbing for a washing machine.The hall has one radiator and an air conditioning unit.
Marble stairs lead to the ground floor and a separate two double bedroom apartment with a large living/dining room, a kitchen and a shower room.
One bedroom has fitted wardrobes, both have one radiator.
The kitchen is tiled with white wall and base units, granite worktops, a single stainless steel sink and a log burner.
A door from the kitchen gives access to a store room where the diesel central heating unit and tank are housed (the log burner and gas bottles also fire the central heating system).
From the sitting/dining room a door leads to the front of the house and another to a huge store room/garage.
A staircase at the side of the house gives access to a large loft.
The doors and windows on the first floor have recently been replaced with quality double glazed units.
This is a well located property with easy access to the IC8 and A13 (with links to Lisbon & Porto airports). The surrounding towns of Figueiro dos Vinhos, Ansiao and Penela offer a good variety of restaurants, cafes, supermarkets etc and the beautiful university of Coimbra is a 25 minute drive.
There are many local places of interest to visit including roman ruins, waterfalls, hiking trails and several river beaches.
ENERGY RATING A+ CENTRAL HEATING PARKING
SEPARATE APARTMENT
SECURE GARDEN
PLOT SIZE 1350m2
CONSTRUCTION SIZE 529.56m2
Contact
See Phone
House 5 Bedrooms
Figueiró dos Vinhos e Bairradas, Distrito de Leiria
New · 449m²
buy
468.000 €
Encantadora moradia T5, como nova e com anexo T1, com vistas para o campo.
Localizada no coração da pitoresca vila de Figueiró dos Vinhos, esta espaçosa propriedade oferece a combinação perfeita entre a conveniência da cidade e a tranquilidade rural. Construída de acordo com padrões exigentes, a casa com 5 quartos contém um encanto original.
Localização privilegiada:
- A poucos passos das comodidades locais, incluindo cafés e lojas
- Ambiente tranquilo com jardim privado e vistas para o campo
- Ideal para quem procura comunidade e reclusão
Rés do chão:
- Hall de entrada acolhedor com recuperador de calor
- Sala de estar/jantar com lareira
- Cozinha moderna equipada
- Suíte, com closet e casa de banho com banheira e polivan
- Escritório
- Lavandaria
- Casa de banho completa
- Hall com roupeiro embutido
Primeiro andar:
- Sala de estar
- Duas suítes
- Dois quartos
Características principais:
- Todos os quartos têm roupeiros embutidos
- Dois aquecimentos centrais a gasóleo e lenha
- Painéis solares para águas quentes
- Capote isolamento
- Janelas com alumínios novos e vidros duplos
- Lareira dupla com recuperador de calor
- Aspiração central
- Garagem para dois carros
- Espaço exterior de lazer com churrasqueira
Figueiró dos Vinhos, que fica na zona centro de Portugal, a cerca de 1h de Leiria, Castelo Branco e Figueira da Foz, 35 minutos de Coimbra, 1h30m das cidades de Lisboa ou Porto e 1h das praias.
Nas proximidades da vila, encontra várias atrações, tais como a praia fluvial da Aldeia Ana de Aviz, praia fluvial Fragas de S. Simão e passadiços, praia fluvial do Mosteiro, Foz de Alge, Barragem do Cabril, praia fluvial do Poço Corga e a Praia das Rocas, conhecida pelas ondas artificiais. Também pode encontrar o Casulo do Malhoa, onde o pintor José Malhoa se inspirou para algumas das suas obras, a linda Igreja Matriz, as pinturas do Fazunchar, entre outros.
Figueiró dos Vinhos é o lugar ideal para viver, onde a tranquilidade une-se à praticidade característica de uma vila da zona centro, com creches e escolas gratuitas, finanças, conservatória, centro de saúde, bancos, farmácias, cafés, restauração e tudo o que pode precisar no dia-a-dia.
Contacte-me para marcar a sua visita!
Carla Silva
(telefone)
AMI 22503
Localizada no coração da pitoresca vila de Figueiró dos Vinhos, esta espaçosa propriedade oferece a combinação perfeita entre a conveniência da cidade e a tranquilidade rural. Construída de acordo com padrões exigentes, a casa com 5 quartos contém um encanto original.
Localização privilegiada:
- A poucos passos das comodidades locais, incluindo cafés e lojas
- Ambiente tranquilo com jardim privado e vistas para o campo
- Ideal para quem procura comunidade e reclusão
Rés do chão:
- Hall de entrada acolhedor com recuperador de calor
- Sala de estar/jantar com lareira
- Cozinha moderna equipada
- Suíte, com closet e casa de banho com banheira e polivan
- Escritório
- Lavandaria
- Casa de banho completa
- Hall com roupeiro embutido
Primeiro andar:
- Sala de estar
- Duas suítes
- Dois quartos
Características principais:
- Todos os quartos têm roupeiros embutidos
- Dois aquecimentos centrais a gasóleo e lenha
- Painéis solares para águas quentes
- Capote isolamento
- Janelas com alumínios novos e vidros duplos
- Lareira dupla com recuperador de calor
- Aspiração central
- Garagem para dois carros
- Espaço exterior de lazer com churrasqueira
Figueiró dos Vinhos, que fica na zona centro de Portugal, a cerca de 1h de Leiria, Castelo Branco e Figueira da Foz, 35 minutos de Coimbra, 1h30m das cidades de Lisboa ou Porto e 1h das praias.
Nas proximidades da vila, encontra várias atrações, tais como a praia fluvial da Aldeia Ana de Aviz, praia fluvial Fragas de S. Simão e passadiços, praia fluvial do Mosteiro, Foz de Alge, Barragem do Cabril, praia fluvial do Poço Corga e a Praia das Rocas, conhecida pelas ondas artificiais. Também pode encontrar o Casulo do Malhoa, onde o pintor José Malhoa se inspirou para algumas das suas obras, a linda Igreja Matriz, as pinturas do Fazunchar, entre outros.
Figueiró dos Vinhos é o lugar ideal para viver, onde a tranquilidade une-se à praticidade característica de uma vila da zona centro, com creches e escolas gratuitas, finanças, conservatória, centro de saúde, bancos, farmácias, cafés, restauração e tudo o que pode precisar no dia-a-dia.
Contacte-me para marcar a sua visita!
Carla Silva
(telefone)
AMI 22503
Contact
See Phone
Detached House 5 Bedrooms
Campelo, Figueiró dos Vinhos, Distrito de Leiria
Used · 147m²
With Garage
buy
220.000 €
Discover Your Dream Home in Central Portugal
Explore this stunning 5-bedroom, 3-bathroom villa located in the tranquil countryside near Castanheira de Pêra, Central Portugal. Perfect for families or those seeking a peaceful retreat, this property offers spacious rooms with modern amenities, breathtaking views, and convenient access to local attractions.
Key Features:
5 Spacious Bedrooms: Enjoy ample space and comfort, with double glazing, exterior shutters, and balconies offering stunning vistas.
3 Bathrooms: Well-appointed with bathtubs, showers, bidets, sinks, and toilets.
Private Entrance and Garage: Secure, walled and gated access with a versatile garage currently used as a games room. Courtyard with barbecue area, laundry area and firewood storage.
Interior Highlights:
Ground Floor: Features a welcoming hallway adorned with Portuguese tiles, a comfortable living/dining room, huge kitchen, workshop and second ground floor bathroom , a double bedroom with tiled flooring. The main bathroom includes a bathtub, bidet, sink, and toilet with tiled walls and floor
Living/Dining Area: Warmed by wood heating, with beautiful Portuguese tiles on the wall and tiled floor, perfect for family gatherings.
Spacious Kitchen: Equipped with marble countertops, large wodburner, ample cabinet space, and a large window for natural light. facing onto the rear courtyard and games room
Additional Bedrooms and Bathroom: A double bedroom with tiled floor and a workshop/ storage room and bathroom ready for renovation complete this floor.
First Floor:
Four Double Bedrooms: Two front-facing double bedrooms share a balcony with stunning views, the other two double bedrooms feature double-glazed windows and exterior shutters. All the bedrooms have tiled floors and high ceilings.
Bathroom: Includes a shower, sink, toilet, and bidet tiled walls and fllor
Exterior and Garden:
Peaceful Garden: Offers a serene retreat with stairs leading to the ground floor hallway. Tiled floor,and neat flower beds for easy maintenence and a shady balcony perfect for your morning coffee. Driveway for at least two cars which gives level access to the ground floor and the versatile garage and courtyard. Currently used as a games room and barbecue area, providing additional space for entertainment.
Prime Location:
Near Amenities: Only a 5-minute drive from local shops, restaurants, and services in Castanheira De Pera. Figueiró Dos Vinhos is a 15 minute drive.
Close to Attractions: Minutes away from Praia de Rocas swimming pools , river beaches and the IC8, offering easy access to the A13 and surrounding areas, Coimbra ,Pombal and 45 minutes from the beaches of Figueira da Foz .
Make This Villa Your New Home!
Embrace the perfect blend of comfort and convenience in this beautiful Central Portugal villa. Contact us today to schedule a viewing and take the first step toward owning your dream home in this idyllic location.
---
Explore this stunning 5-bedroom, 3-bathroom villa located in the tranquil countryside near Castanheira de Pêra, Central Portugal. Perfect for families or those seeking a peaceful retreat, this property offers spacious rooms with modern amenities, breathtaking views, and convenient access to local attractions.
Key Features:
5 Spacious Bedrooms: Enjoy ample space and comfort, with double glazing, exterior shutters, and balconies offering stunning vistas.
3 Bathrooms: Well-appointed with bathtubs, showers, bidets, sinks, and toilets.
Private Entrance and Garage: Secure, walled and gated access with a versatile garage currently used as a games room. Courtyard with barbecue area, laundry area and firewood storage.
Interior Highlights:
Ground Floor: Features a welcoming hallway adorned with Portuguese tiles, a comfortable living/dining room, huge kitchen, workshop and second ground floor bathroom , a double bedroom with tiled flooring. The main bathroom includes a bathtub, bidet, sink, and toilet with tiled walls and floor
Living/Dining Area: Warmed by wood heating, with beautiful Portuguese tiles on the wall and tiled floor, perfect for family gatherings.
Spacious Kitchen: Equipped with marble countertops, large wodburner, ample cabinet space, and a large window for natural light. facing onto the rear courtyard and games room
Additional Bedrooms and Bathroom: A double bedroom with tiled floor and a workshop/ storage room and bathroom ready for renovation complete this floor.
First Floor:
Four Double Bedrooms: Two front-facing double bedrooms share a balcony with stunning views, the other two double bedrooms feature double-glazed windows and exterior shutters. All the bedrooms have tiled floors and high ceilings.
Bathroom: Includes a shower, sink, toilet, and bidet tiled walls and fllor
Exterior and Garden:
Peaceful Garden: Offers a serene retreat with stairs leading to the ground floor hallway. Tiled floor,and neat flower beds for easy maintenence and a shady balcony perfect for your morning coffee. Driveway for at least two cars which gives level access to the ground floor and the versatile garage and courtyard. Currently used as a games room and barbecue area, providing additional space for entertainment.
Prime Location:
Near Amenities: Only a 5-minute drive from local shops, restaurants, and services in Castanheira De Pera. Figueiró Dos Vinhos is a 15 minute drive.
Close to Attractions: Minutes away from Praia de Rocas swimming pools , river beaches and the IC8, offering easy access to the A13 and surrounding areas, Coimbra ,Pombal and 45 minutes from the beaches of Figueira da Foz .
Make This Villa Your New Home!
Embrace the perfect blend of comfort and convenience in this beautiful Central Portugal villa. Contact us today to schedule a viewing and take the first step toward owning your dream home in this idyllic location.
---
Contact
See Phone
Detached House 3 Bedrooms
Figueiró dos Vinhos e Bairradas, Distrito de Leiria
Used · 419m²
With Garage
buy
320.000 €
Superb 3 bedroom 4 bathroom villa located in a quiet village close to the town of Figueiró dos Vinhos, Leiria.
This spacious property is constructed on 3 levels with 3 en-suite bedrooms and a swimming pool. The villa is sited on a plot of 909m2 and has a total constructed area of 419m2 with good access via the village lane that passes by the front of the villa.
Villa 1st floor:
The front door of the villa opens onto a central hallway with its beautiful stone and metal balustrade staircase. To the right of the staircase is an opening that leads into the open-plan area that includes the kitchen/diner and lounge. The lounge is sited at the front of the villa and has double doors that open onto the front terrace. There is a wood burner fire that compliments the oil-fired central heating system that has radiators throughout the property. At the rear of the lounge is a dining area defined by 4 stone pillars. This area has double doors to the rear terrace and to the left is the fully-fitted quality kitchen that requires appliances. There is a stainless steel double sink, polished granite work surfaces and bevelled-edge glazed wall units. Back in the hall you can access 2 more en-suite double bedrooms, the first of which is sited to the front of the villa. The en-suite bathroom in this bedroom has a corner bath, W.C. and basin. The other double bedroom is to the rear. The en-suite in this bedroom has a shower, W.C., bidet and basin. This bathroom can be exclusive for the bedroom, or can be accessed via the hall as the bedroom door can be locked for privacy.
Second floor:
The lovely curved stone staircase winds its way up to the top floor that has a large landing area with doors to a private balcony. The landing area also has a door to part of the attic that can be used for storage. At the rear of the landing is the door to the 3rd double en-suite bedroom. The bathroom here has a shower, W.C., basin and bidet.
Ground floor:
The central stone staircase leads down to the huge ground floor store/garage that has an automatic door to the driveway. This area also houses the boiler that supplies the heat to the radiators throughout the property. It has also been used as a games room and has a pool table in-situ.
Exterior:
At the side of the garage door is the gas storage door. To the right of the garage door you will find the oil tank room with a door to the stone driveway. The calçada paving passes the metal double gates and single gate, both of which have electronic locks. There is a garden area to the front of the property with a path that takes you to a terrace that runs around the villa. At the rear is an elevated area with covered BBQ and a dining area where you could entertain 30 or more people! The garden at the rear has a path that leads to a second driveway and automatic gates. Just below the driveway is the swimming pool that has a retractable cover and also a bathroom with shower, W.C. and basin. There is also an exterior shower that can be used when using the pool.
Features:
Central heating.
Wood burner.
Electric window shutters.
Double glazing.
3 en-suite double bedroom.
Garage and off road parking.
Stone staircase.
Automatic entry system.
Distances by car:
Figueiró dos Vinhos 3 minutes, Pedrógão Grande 10 minutes, Penela 25 minutes, Pombal 35 minutes, Tomar 35 minutes, Coimbra 35 minutes.
This spacious property is constructed on 3 levels with 3 en-suite bedrooms and a swimming pool. The villa is sited on a plot of 909m2 and has a total constructed area of 419m2 with good access via the village lane that passes by the front of the villa.
Villa 1st floor:
The front door of the villa opens onto a central hallway with its beautiful stone and metal balustrade staircase. To the right of the staircase is an opening that leads into the open-plan area that includes the kitchen/diner and lounge. The lounge is sited at the front of the villa and has double doors that open onto the front terrace. There is a wood burner fire that compliments the oil-fired central heating system that has radiators throughout the property. At the rear of the lounge is a dining area defined by 4 stone pillars. This area has double doors to the rear terrace and to the left is the fully-fitted quality kitchen that requires appliances. There is a stainless steel double sink, polished granite work surfaces and bevelled-edge glazed wall units. Back in the hall you can access 2 more en-suite double bedrooms, the first of which is sited to the front of the villa. The en-suite bathroom in this bedroom has a corner bath, W.C. and basin. The other double bedroom is to the rear. The en-suite in this bedroom has a shower, W.C., bidet and basin. This bathroom can be exclusive for the bedroom, or can be accessed via the hall as the bedroom door can be locked for privacy.
Second floor:
The lovely curved stone staircase winds its way up to the top floor that has a large landing area with doors to a private balcony. The landing area also has a door to part of the attic that can be used for storage. At the rear of the landing is the door to the 3rd double en-suite bedroom. The bathroom here has a shower, W.C., basin and bidet.
Ground floor:
The central stone staircase leads down to the huge ground floor store/garage that has an automatic door to the driveway. This area also houses the boiler that supplies the heat to the radiators throughout the property. It has also been used as a games room and has a pool table in-situ.
Exterior:
At the side of the garage door is the gas storage door. To the right of the garage door you will find the oil tank room with a door to the stone driveway. The calçada paving passes the metal double gates and single gate, both of which have electronic locks. There is a garden area to the front of the property with a path that takes you to a terrace that runs around the villa. At the rear is an elevated area with covered BBQ and a dining area where you could entertain 30 or more people! The garden at the rear has a path that leads to a second driveway and automatic gates. Just below the driveway is the swimming pool that has a retractable cover and also a bathroom with shower, W.C. and basin. There is also an exterior shower that can be used when using the pool.
Features:
Central heating.
Wood burner.
Electric window shutters.
Double glazing.
3 en-suite double bedroom.
Garage and off road parking.
Stone staircase.
Automatic entry system.
Distances by car:
Figueiró dos Vinhos 3 minutes, Pedrógão Grande 10 minutes, Penela 25 minutes, Pombal 35 minutes, Tomar 35 minutes, Coimbra 35 minutes.
Contact
House 3 Bedrooms Duplex
Arega, Figueiró dos Vinhos, Distrito de Leiria
Used · 156m²
With Garage
buy
275.000 €
This elegant property located in the parish of Arega, consists of a 3 bedroom villa ready to move in with garage, garden and annexes.
The villa is divided into 2 floors, distributed as follows:
3 bedrooms, one of them en suite and all with built-in wardrobes, common bathroom, living room with excellent natural light and equipped with open fireplace, large kitchen with space for dining table and fireplace with fireplace for central heating, and also a small laundry/pantry.
On the upper floor (attic) there is a large living room also with plenty of natural light, an office now transformed into a gym and a bathroom (no shower).
The windows are in aluminium with double glazing, the floor is in mosaic.
Outside the villa we will find a garage with gate and an open space with barbecue that can also be used for parking, a bathroom and also a studio (with working water and electricity connections). There is also a kennel with land next to it where a vegetable garden can be created.
The property is equipped with air conditioning in some rooms and central heating for the radiators that are in all rooms, and also for water heating. It also has 2 solar panels for heating water in the summer period. The house is connected to the fibre optic network, public water and electricity network, and has a septic tank.
Distances/Points of Interest:
Cafes/minimarkets - just a few metres away
Escola Básica da Arega - 900 meters
Parish Council and Recreational Association - 1km
Access to the A13 motorway - 2km
Campsite Foz de Alge - Figueiró dos Vinhos - 8km
Figueiró dos Vinhos (Services, Banks, Schools, Hypermarkets) - 12km
River Beach of Aldeia de Ana de Aviz - 14km
The villa is divided into 2 floors, distributed as follows:
3 bedrooms, one of them en suite and all with built-in wardrobes, common bathroom, living room with excellent natural light and equipped with open fireplace, large kitchen with space for dining table and fireplace with fireplace for central heating, and also a small laundry/pantry.
On the upper floor (attic) there is a large living room also with plenty of natural light, an office now transformed into a gym and a bathroom (no shower).
The windows are in aluminium with double glazing, the floor is in mosaic.
Outside the villa we will find a garage with gate and an open space with barbecue that can also be used for parking, a bathroom and also a studio (with working water and electricity connections). There is also a kennel with land next to it where a vegetable garden can be created.
The property is equipped with air conditioning in some rooms and central heating for the radiators that are in all rooms, and also for water heating. It also has 2 solar panels for heating water in the summer period. The house is connected to the fibre optic network, public water and electricity network, and has a septic tank.
Distances/Points of Interest:
Cafes/minimarkets - just a few metres away
Escola Básica da Arega - 900 meters
Parish Council and Recreational Association - 1km
Access to the A13 motorway - 2km
Campsite Foz de Alge - Figueiró dos Vinhos - 8km
Figueiró dos Vinhos (Services, Banks, Schools, Hypermarkets) - 12km
River Beach of Aldeia de Ana de Aviz - 14km
Contact
Detached House 2 Bedrooms
Aguda, Figueiró dos Vinhos, Distrito de Leiria
Used · 225m²
buy
39.000 €
Spacious, detached farmhouse sited on the edge of a small picturesque village just north of the town of Avelar. There are wonderful forest and valley views to three elevations of the house. The village cafe is a few minutes stroll down the cobbled lane. Once there you can relax, enjoy a coffee and take in some fantastic scenery. At the side of the cafe there is a communal BBQ area with seating and a children´s play area.
The property has an external footprint of approximately 225m2 with a garden of approximately 500m2. This property requires renovation works and an internal bathroom as the only WC is outside.
The nearest large town to the property is Avelar, which is a 5-minute drive away to the west.
Details:
First floor - 2 bedrooms, internal stone staircase, lounge, hallway, kitchen and a further storage rooms that could be converted into extra living space.
Ground floor - Adega with a further 3 storage rooms and external WC.
Distances by car:
Avelar 5 minutes, Medieval town of Penela 15 minutes, Tomar 20 minutes, University city of Coimbra 40 minutes.
The property has an external footprint of approximately 225m2 with a garden of approximately 500m2. This property requires renovation works and an internal bathroom as the only WC is outside.
The nearest large town to the property is Avelar, which is a 5-minute drive away to the west.
Details:
First floor - 2 bedrooms, internal stone staircase, lounge, hallway, kitchen and a further storage rooms that could be converted into extra living space.
Ground floor - Adega with a further 3 storage rooms and external WC.
Distances by car:
Avelar 5 minutes, Medieval town of Penela 15 minutes, Tomar 20 minutes, University city of Coimbra 40 minutes.
Contact
See more Properties for Sale, Houses in Figueiró dos Vinhos
Bedrooms
Can’t find the property you’re looking for?
click here and leave us your request
, or also search in
https://kamicasa.pt
