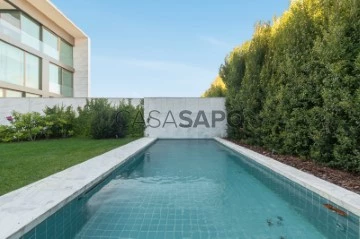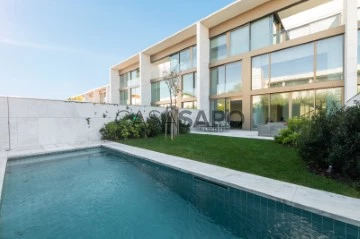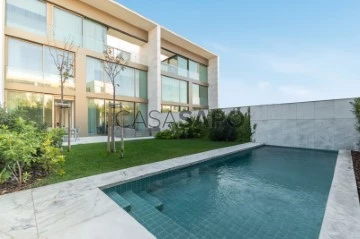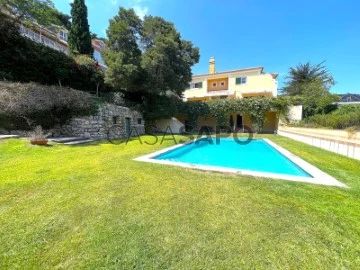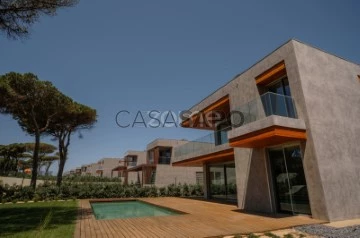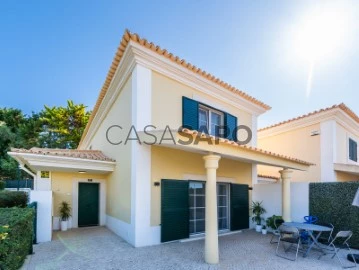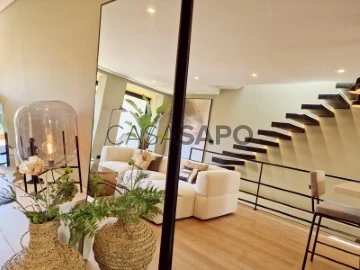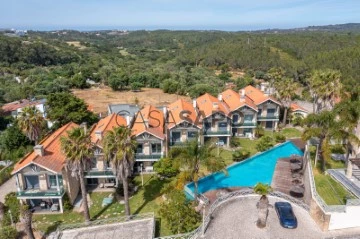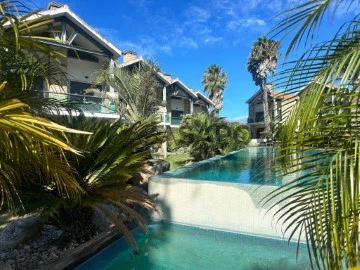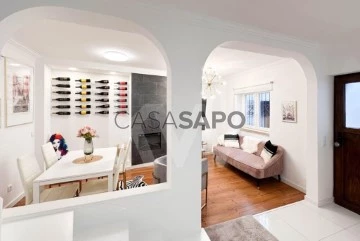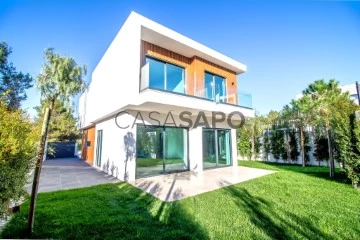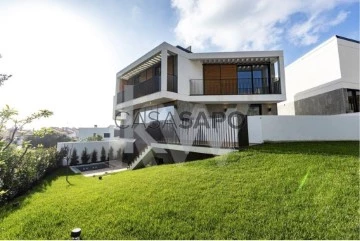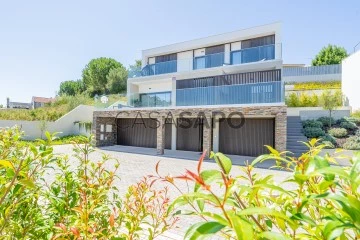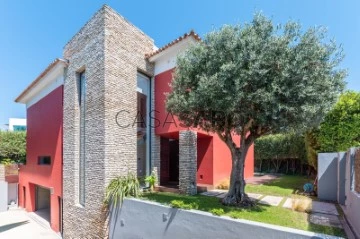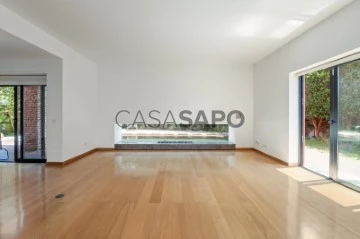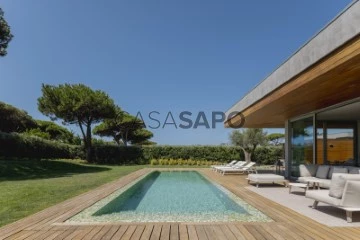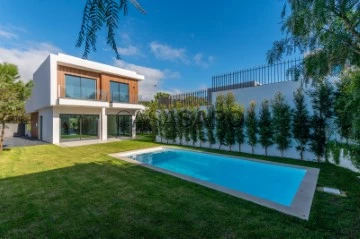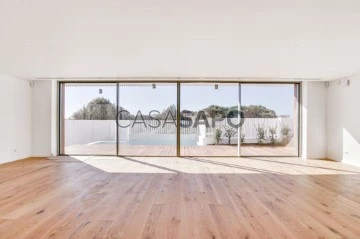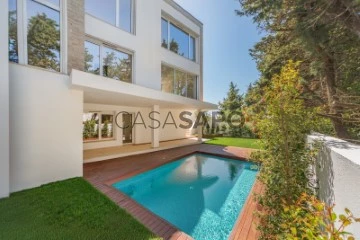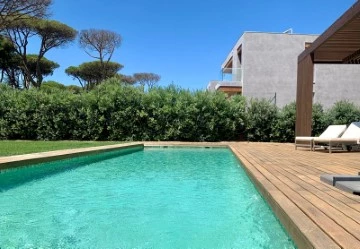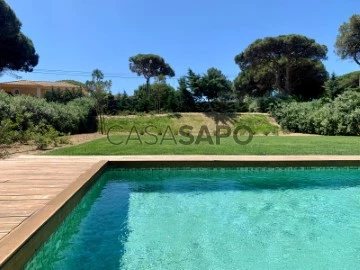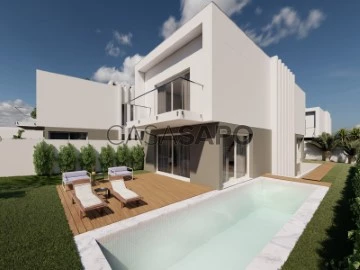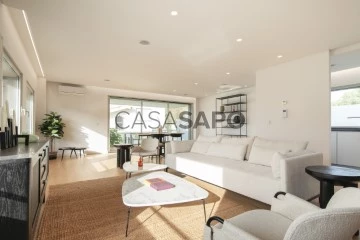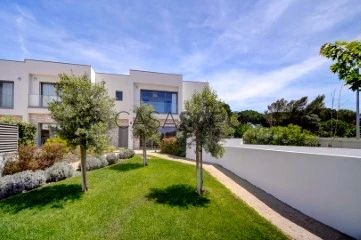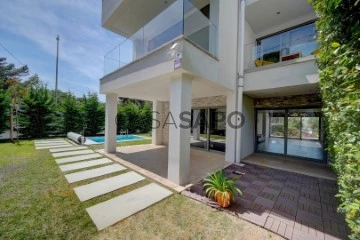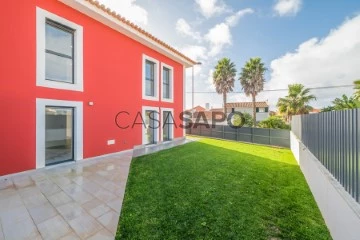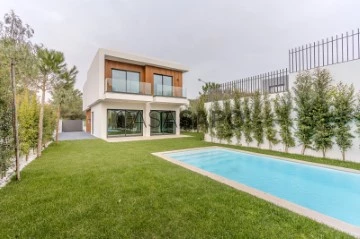Saiba aqui quanto pode pedir
115 Properties for Sale, Houses - House 3 Bedrooms with more photos, in Distrito de Lisboa, Cascais e Estoril
Map
Order by
More photos
3+1 Bedroom Villa with Swimming Pool | Legacy Cascais
House 3 Bedrooms +1
Cascais e Estoril, Distrito de Lisboa
New · 306m²
buy
4.047.599 €
3+1 bedroom villa with private pool in a 182m2 garden and lounge area in the prestigious Legacy Cascais condominium.
Legacy Cascais is a new private condominium in the centre of Cascais that includes a 5-star hotel, private townhouses and premium residences, resulting from the transformation of the iconic Cidadela Hotel.
It has several swimming pools, private gardens, gyms and a full-service spa to relax body and soul.
Main areas:
Floor 0:
- Living room 53m2
- Kitchen 15m2
- Bathroom 2m2
Floor 1
- Suite 21m2
- Suite 14m2
- Wardrobe 4m2
2nd Floor
- Master Suite 22m2
- Wardrobe 10m2
- Terrace 13m2
- Office 9m2
- Storage room 2m2
- Terrace 14m2
Basement
- Garage 50m2
- Storage room 10m2
- Laundry room 11m2
At the base of each villa is a private garage with parking for 3 cars and a paved driveway offering secure access.
The Legacy condominium is situated in the heart of Cascais, overlooking the garden or the sea. Its location in the city centre offers the convenience of walking to all the sites, as well as Estoril’s proximity to the wonderful town of Sintra (4 km) and 25 minutes from Lisbon International Airport.
INSIDE LIVING operates in the luxury housing and property investment market. Our team offers a diverse range of excellent services to our clients, such as investor support services, ensuring all the assistance in the selection, purchase, sale or rental of properties, architectural design, interior design, banking and concierge services throughout the process.
Legacy Cascais is a new private condominium in the centre of Cascais that includes a 5-star hotel, private townhouses and premium residences, resulting from the transformation of the iconic Cidadela Hotel.
It has several swimming pools, private gardens, gyms and a full-service spa to relax body and soul.
Main areas:
Floor 0:
- Living room 53m2
- Kitchen 15m2
- Bathroom 2m2
Floor 1
- Suite 21m2
- Suite 14m2
- Wardrobe 4m2
2nd Floor
- Master Suite 22m2
- Wardrobe 10m2
- Terrace 13m2
- Office 9m2
- Storage room 2m2
- Terrace 14m2
Basement
- Garage 50m2
- Storage room 10m2
- Laundry room 11m2
At the base of each villa is a private garage with parking for 3 cars and a paved driveway offering secure access.
The Legacy condominium is situated in the heart of Cascais, overlooking the garden or the sea. Its location in the city centre offers the convenience of walking to all the sites, as well as Estoril’s proximity to the wonderful town of Sintra (4 km) and 25 minutes from Lisbon International Airport.
INSIDE LIVING operates in the luxury housing and property investment market. Our team offers a diverse range of excellent services to our clients, such as investor support services, ensuring all the assistance in the selection, purchase, sale or rental of properties, architectural design, interior design, banking and concierge services throughout the process.
Contact
See Phone
House 3 Bedrooms +1
Cascais e Estoril, Distrito de Lisboa
New · 340m²
buy
3.526.200 €
3+1 bedroom villa with private pool in 86m2 garden, lounge area and part of the prestigious Legacy Cascais condominium.
Legacy Cascais is a new private condominium in the centre of Cascais that includes a 5-star hotel, private townhouses and premium residences, resulting from the transformation of the iconic Cidadela Hotel.
It has several swimming pools, private gardens, gyms and a full-service spa to relax body and soul.
Main areas:
Floor 0:
- Living room 54m2
- Kitchen 15m2
- Bathroom 2m2
Floor 1
- Suite 21m2
- Suite 18 m2
2nd floor
- Master Suite 23m2
- Wardrobe 10m2
- Terrace 13m2
- Office 9m2
- Storage room 2 m2
- Terrace 14m2
Basement
- Garage 50m2
- Storage room 11m2
- Laundry room 12m2
The base of each villa has a private garage with parking for 3 cars and a paved driveway that offers protected access.
The Legacy condominium is situated in the heart of Cascais, overlooking the garden or the sea. Its location in the city centre offers the convenience of walking to all the sites, as well as Estoril’s proximity to the wonderful town of Sintra (4 km) and 25 minutes from Lisbon International Airport.
INSIDE LIVING operates in the luxury housing and property investment market. Our team offers a diverse range of excellent services to our clients, such as investor support services, ensuring all the assistance in the selection, purchase, sale or rental of properties, architectural design, interior design, banking and concierge services throughout the process.
Legacy Cascais is a new private condominium in the centre of Cascais that includes a 5-star hotel, private townhouses and premium residences, resulting from the transformation of the iconic Cidadela Hotel.
It has several swimming pools, private gardens, gyms and a full-service spa to relax body and soul.
Main areas:
Floor 0:
- Living room 54m2
- Kitchen 15m2
- Bathroom 2m2
Floor 1
- Suite 21m2
- Suite 18 m2
2nd floor
- Master Suite 23m2
- Wardrobe 10m2
- Terrace 13m2
- Office 9m2
- Storage room 2 m2
- Terrace 14m2
Basement
- Garage 50m2
- Storage room 11m2
- Laundry room 12m2
The base of each villa has a private garage with parking for 3 cars and a paved driveway that offers protected access.
The Legacy condominium is situated in the heart of Cascais, overlooking the garden or the sea. Its location in the city centre offers the convenience of walking to all the sites, as well as Estoril’s proximity to the wonderful town of Sintra (4 km) and 25 minutes from Lisbon International Airport.
INSIDE LIVING operates in the luxury housing and property investment market. Our team offers a diverse range of excellent services to our clients, such as investor support services, ensuring all the assistance in the selection, purchase, sale or rental of properties, architectural design, interior design, banking and concierge services throughout the process.
Contact
See Phone
House 3 Bedrooms +1
Cascais e Estoril, Distrito de Lisboa
New · 339m²
buy
3.807.750 €
3+1 bedroom villa with private pool in 87m2 garden, lounge area and part of the prestigious Legacy Cascais condominium.
Legacy Cascais is a new private condominium in the centre of Cascais that includes a 5-star hotel, private townhouses and premium residences, resulting from the transformation of the iconic Cidadela Hotel.
It has several swimming pools, private gardens, gyms and a full-service spa to relax body and soul.
Main areas:
Floor 0:
- Living room 53m2
- Kitchen 15m2
- Bathroom 2m2
Floor 1
- Suite 18m2
- Suite 21m2
2nd floor
- Master Suite 22m2 with direct access to terrace 14m2
- Walk-in Closet 10m2
- Hall 7m2
- Office 9m2
- Storage room 2m2
- Terrace 13m2
Basement
- Garage 47m2
- Laundry room 11m2
- Storage room 10m2
At the base of each villa is a private garage with parking for 3 cars and a paved driveway offering secure access.
The Legacy condominium is situated in the heart of Cascais, overlooking the garden or the sea. Its location in the city centre offers the convenience of walking to all the sites, as well as Estoril’s proximity to the wonderful town of Sintra (4 km) and 25 minutes from Lisbon International Airport.
INSIDE LIVING operates in the luxury housing and property investment market. Our team offers a diverse range of excellent services to our clients, such as investor support services, ensuring all the assistance in the selection, purchase, sale or rental of properties, architectural design, interior design, banking and concierge services throughout the process.
Legacy Cascais is a new private condominium in the centre of Cascais that includes a 5-star hotel, private townhouses and premium residences, resulting from the transformation of the iconic Cidadela Hotel.
It has several swimming pools, private gardens, gyms and a full-service spa to relax body and soul.
Main areas:
Floor 0:
- Living room 53m2
- Kitchen 15m2
- Bathroom 2m2
Floor 1
- Suite 18m2
- Suite 21m2
2nd floor
- Master Suite 22m2 with direct access to terrace 14m2
- Walk-in Closet 10m2
- Hall 7m2
- Office 9m2
- Storage room 2m2
- Terrace 13m2
Basement
- Garage 47m2
- Laundry room 11m2
- Storage room 10m2
At the base of each villa is a private garage with parking for 3 cars and a paved driveway offering secure access.
The Legacy condominium is situated in the heart of Cascais, overlooking the garden or the sea. Its location in the city centre offers the convenience of walking to all the sites, as well as Estoril’s proximity to the wonderful town of Sintra (4 km) and 25 minutes from Lisbon International Airport.
INSIDE LIVING operates in the luxury housing and property investment market. Our team offers a diverse range of excellent services to our clients, such as investor support services, ensuring all the assistance in the selection, purchase, sale or rental of properties, architectural design, interior design, banking and concierge services throughout the process.
Contact
See Phone
House 3 Bedrooms Triplex
Cascais e Estoril, Distrito de Lisboa
Refurbished · 166m²
With Garage
buy
1.295.000 €
Excellent House T2 + 1 Triplex, inserted in a condominium consisting of 2 plots of 4 villas each, with garden, communal pool and garage.
This condominium was built in 2005 and the villa has had recent remodeling works.
Great sun exposure East / West.
The condominium values its location and tranquility, developing in a recessed area facing the street, being the access made through a private and exclusive gate of the condominiums.
The surroundings next to the pool is quite pleasant and with total privacy.
The villa is divided into 3 floors as follows:
Ground Floor:
Common area, but with private access to each villa, through private elevator with access to the 3 floors or staircase
Garage for 3 cars
Closed storage room with about 14m2
Floor 1:
Living room, fireplace and balcony
Dining room
Fully Equipped Kitchen (Extractor hood, Oven, Microwave, Induction hob, Dishwasher, Washing machine, American fridge), with access to a very cozy and private terrace with direct access to the pool and garden
Social toilet
Floor 2:
One suite, Wardrobe, Toilet with shower base and balcony
One Suite, Wardrobe, Wc with shower base, balcony, already with some sea view and access by stairs to the Rooftop, with clean sea view
Storage area in the corridor (wardrobe)
Office
The condominium is located close to all kinds of commerce and services.
About 10 minutes walk to the train station and Tamariz beach and 8 minutes from the Casino.
Very close to the access to the marginal and A5, and less than 30 minutes from the center of Lisbon.
Do not miss this opportunity and book your visit now.
This condominium was built in 2005 and the villa has had recent remodeling works.
Great sun exposure East / West.
The condominium values its location and tranquility, developing in a recessed area facing the street, being the access made through a private and exclusive gate of the condominiums.
The surroundings next to the pool is quite pleasant and with total privacy.
The villa is divided into 3 floors as follows:
Ground Floor:
Common area, but with private access to each villa, through private elevator with access to the 3 floors or staircase
Garage for 3 cars
Closed storage room with about 14m2
Floor 1:
Living room, fireplace and balcony
Dining room
Fully Equipped Kitchen (Extractor hood, Oven, Microwave, Induction hob, Dishwasher, Washing machine, American fridge), with access to a very cozy and private terrace with direct access to the pool and garden
Social toilet
Floor 2:
One suite, Wardrobe, Toilet with shower base and balcony
One Suite, Wardrobe, Wc with shower base, balcony, already with some sea view and access by stairs to the Rooftop, with clean sea view
Storage area in the corridor (wardrobe)
Office
The condominium is located close to all kinds of commerce and services.
About 10 minutes walk to the train station and Tamariz beach and 8 minutes from the Casino.
Very close to the access to the marginal and A5, and less than 30 minutes from the center of Lisbon.
Do not miss this opportunity and book your visit now.
Contact
See Phone
House 3 Bedrooms
Cascais e Estoril, Distrito de Lisboa
New · 404m²
buy
4.695.000 €
Identificação do imóvel: ZMPT558651
Moradia T3+1 a estrear, com jardim e piscina privativa, de arquitetura contemporânea do atelier português CPU e do Italiano BEST, está inserida num condomínio fechado de luxo, no Parque Natural de Cascais / Sintra, mais precisamente na Quinta da Marinha, em Cascais.
Nesta fantástica moradia poderá contar com harmonia plena entre espaços conforme poderá verificar no descritivo abaixo.
No piso térreo, será recebido por um espaçoso hall de entrada com 21,30m2 que dará acesso a uma ampla sala com dois ambientes distintos separados por uma lareira com recuperador de calor de dupla face, ambos com saída direta ao exterior onde poderá contar com um belo jardim e piscina, proporcionando uma conexão perfeita entre espaços. Sua cozinha está inserida num conceito de open-space com uma área de 19,20m2, para além de totalmente equipada, poderá contar com uma zona de lavandaria de 3,8m2 com saída direta para o exterior, facilitando assim as tarefas diárias.
Poderá ainda contar com uma suite com 14,8 m2, essa suite possui uma casa de banho própria, com uma área de 3,2m2, garantindo privacidade e conforto aos ocupantes. Neste mesmo piso podemos contar com uma área de escritório e ou suite com 18,8m2 com uma casa de banho com 5,3m2 e para comodidade dos seus residentes e visitantes uma casa de banho de apoio.
No piso superior, vai poder contar com um hall com arrumação e de acesso a duas belas suites.
A primeira com 16,8m2 com uma casa de banho com 6,3m2, esta suite conta com uma varanda de 5,5m2 onde poderá desfrutar de uma área intimista e agradável.
A segunda é a ’Master suite’, que para além de um walking closet com 14,4m2, irá ter acesso também a uma elegante casa de banho com 8,6m2 com duche e banheira. Esta suite conta ainda com acesso direto a um fantástico terraço com 30m2, perfeito para aproveitar momentos ao ar livre com uma vista privilegiada do seu jardim e piscina.
Na cave, encontra-se uma espaçosa sala que poderá ser transformada num espeço que desejar (zona de jogos, home-cinema), com uma área de 88 m2 caracterizado pela luz natural proveniente de ampla janela com acesso a um pequeno espaço exterior (jardim interior). Este espaço ainda inclui uma casa de banho de serviço.
Aqui terá também acesso a uma garagem, com uma área de 78m2.
O Bloom Marinha irá dispor de uma área infantil privativa e de uma zona comercial situada à entrada do empreendimento que inclui café, restaurante, farmácia e um supermercado gourmet com cerca de 1.600m2.
A região da Quinta da Marinha dispõe de várias infraestruturas nomeadamente campos de golf de renome europeu, centro equestre, variada oferta de restaurantes, bares, áreas comerciais, ginásios com campos de ténis e padel. Apenas a 30km da capital Lisboa e do aeroporto internacional.
Características do imóvel:
Soalho em madeira de riga;
Piso radiante em todas as divisões;
Ar condicionado;
Bomba de calor;
Lareira com recuperador de calor;
Cozinha equipada;
Toalheiros aquecidos;
Lavandaria;
Painéis solares;
4 quartos
6 casas de banho
Lugar de estacionamento interior.
Serviços:
Receção 24h
Segurança 24h
Manutenção de jardins
Bicicletas
Wi-fi
Business centre
Recolha de lixo seletiva.
Serviços on demand:
Room Service
Limpeza e arrumação
Manutenção
Lavandaria e engomadoria
Manutenção de piscinas
Moradia T3+1 a estrear, com jardim e piscina privativa, de arquitetura contemporânea do atelier português CPU e do Italiano BEST, está inserida num condomínio fechado de luxo, no Parque Natural de Cascais / Sintra, mais precisamente na Quinta da Marinha, em Cascais.
Nesta fantástica moradia poderá contar com harmonia plena entre espaços conforme poderá verificar no descritivo abaixo.
No piso térreo, será recebido por um espaçoso hall de entrada com 21,30m2 que dará acesso a uma ampla sala com dois ambientes distintos separados por uma lareira com recuperador de calor de dupla face, ambos com saída direta ao exterior onde poderá contar com um belo jardim e piscina, proporcionando uma conexão perfeita entre espaços. Sua cozinha está inserida num conceito de open-space com uma área de 19,20m2, para além de totalmente equipada, poderá contar com uma zona de lavandaria de 3,8m2 com saída direta para o exterior, facilitando assim as tarefas diárias.
Poderá ainda contar com uma suite com 14,8 m2, essa suite possui uma casa de banho própria, com uma área de 3,2m2, garantindo privacidade e conforto aos ocupantes. Neste mesmo piso podemos contar com uma área de escritório e ou suite com 18,8m2 com uma casa de banho com 5,3m2 e para comodidade dos seus residentes e visitantes uma casa de banho de apoio.
No piso superior, vai poder contar com um hall com arrumação e de acesso a duas belas suites.
A primeira com 16,8m2 com uma casa de banho com 6,3m2, esta suite conta com uma varanda de 5,5m2 onde poderá desfrutar de uma área intimista e agradável.
A segunda é a ’Master suite’, que para além de um walking closet com 14,4m2, irá ter acesso também a uma elegante casa de banho com 8,6m2 com duche e banheira. Esta suite conta ainda com acesso direto a um fantástico terraço com 30m2, perfeito para aproveitar momentos ao ar livre com uma vista privilegiada do seu jardim e piscina.
Na cave, encontra-se uma espaçosa sala que poderá ser transformada num espeço que desejar (zona de jogos, home-cinema), com uma área de 88 m2 caracterizado pela luz natural proveniente de ampla janela com acesso a um pequeno espaço exterior (jardim interior). Este espaço ainda inclui uma casa de banho de serviço.
Aqui terá também acesso a uma garagem, com uma área de 78m2.
O Bloom Marinha irá dispor de uma área infantil privativa e de uma zona comercial situada à entrada do empreendimento que inclui café, restaurante, farmácia e um supermercado gourmet com cerca de 1.600m2.
A região da Quinta da Marinha dispõe de várias infraestruturas nomeadamente campos de golf de renome europeu, centro equestre, variada oferta de restaurantes, bares, áreas comerciais, ginásios com campos de ténis e padel. Apenas a 30km da capital Lisboa e do aeroporto internacional.
Características do imóvel:
Soalho em madeira de riga;
Piso radiante em todas as divisões;
Ar condicionado;
Bomba de calor;
Lareira com recuperador de calor;
Cozinha equipada;
Toalheiros aquecidos;
Lavandaria;
Painéis solares;
4 quartos
6 casas de banho
Lugar de estacionamento interior.
Serviços:
Receção 24h
Segurança 24h
Manutenção de jardins
Bicicletas
Wi-fi
Business centre
Recolha de lixo seletiva.
Serviços on demand:
Room Service
Limpeza e arrumação
Manutenção
Lavandaria e engomadoria
Manutenção de piscinas
Contact
See Phone
House 3 Bedrooms
Cascais e Estoril, Distrito de Lisboa
Used · 150m²
With Garage
buy
1.490.000 €
3 bedroom villa at Vila Bicuda, with garden and private patio, part of this exclusive gated condominium in Cascais at Quinta da Marinha area, located in a privileged area of Cascais, just a few minutes from the centre and Guincho beach.
Main areas:
Floor 0:
. Living room
. Fully equipped kitchen
. Bedroom .
. Guest WC
1st floor :
. Suite with fitted wardrobes
. Bedroom
. Social WC
Villa equipped with air conditioning in all rooms, and good finishes.
Car park inside the condominium. 24-hour concierge and security.
Vila Bicuda is a condominium of excellence, with 2 outdoor swimming pools, a children’s playground, crèche, restaurant, pastry shop, mini-market, laundry and a small hotel.
Close to the Quinta da Marinha golf course, health club, tennis courts, paddle tennis, equestrian centres, train stations, beaches, public transport, shops, restaurants, schools and the A5 and A16 motorways.
This information is not of a contractual nature and the buyer must check all the property’s documentation beforehand. This advert may contain inaccuracies for which the agency cannot be held responsible.
INSIDE LIVING operates in the luxury housing and property investment market. Our team offers a diversified range of excellent services to our clients, such as investor support services, ensuring all assistance in the selection, purchase, sale or rental of properties, architectural design, interior design, banking and concierge services throughout the process.
Main areas:
Floor 0:
. Living room
. Fully equipped kitchen
. Bedroom .
. Guest WC
1st floor :
. Suite with fitted wardrobes
. Bedroom
. Social WC
Villa equipped with air conditioning in all rooms, and good finishes.
Car park inside the condominium. 24-hour concierge and security.
Vila Bicuda is a condominium of excellence, with 2 outdoor swimming pools, a children’s playground, crèche, restaurant, pastry shop, mini-market, laundry and a small hotel.
Close to the Quinta da Marinha golf course, health club, tennis courts, paddle tennis, equestrian centres, train stations, beaches, public transport, shops, restaurants, schools and the A5 and A16 motorways.
This information is not of a contractual nature and the buyer must check all the property’s documentation beforehand. This advert may contain inaccuracies for which the agency cannot be held responsible.
INSIDE LIVING operates in the luxury housing and property investment market. Our team offers a diversified range of excellent services to our clients, such as investor support services, ensuring all assistance in the selection, purchase, sale or rental of properties, architectural design, interior design, banking and concierge services throughout the process.
Contact
See Phone
House 3 Bedrooms
Cascais e Estoril, Distrito de Lisboa
Used · 178m²
buy
750.000 €
Identificação do imóvel: ZMPT565914
Moradia isolada T3+1 na zona da Torre em Cascais numa excelente localização e com magnifica exposição solar.
Com 235 m2 de área bruta de construção distribuídos em 3 pisos, área privativa de 178m2 inserida num lote de terreno com 230 m2.
No R/C encontramos um espaçoso hall de entrada que dá acesso a uma sala de estar, cozinha, sala de refeições, uma casa de banho social. No primeiro andar temos 3 quartos, sendo um deles em suite, uma casa de banho completa e três varandas. Na cave com acesso direto à garagem, temos ainda uma cozinha, uma sala, um quarto de arrumos e instalação sanitária.
Localizada na Torre, zona residencial de moradias em Cascais, perto das melhores escolas de Cascais, a cerca de 200 metros da nova e conceituada King’s College School, a 2,5 km da Kairos Montessori School, na zona da Torre existe todo o tipo de comércio e serviços, farmácia, restaurantes e transportes públicos. O acesso aos grandes centros urbanos está facilitado pois encontra-se perto das principais vias de comunicação tanto para a Auto Estrada A5 Cascais - Lisboa como para a Avenida Marginal.
Contacte-me hoje mesmo, marque a sua visita e venha conhecer este imóvel!
Imóvel disponível para partilha na proporção de 50% com todos os profissionais do setor com licença AMI válida.
Porquê Comprar, Vender ou Arrendar com um consultor Zome
+ Acompanhamento
Com uma preparação e experiência única no mercado imobiliário, os consultores Zome põem toda a sua dedicação em dar-lhe o melhor acompanhamento, orientando-o com a máxima confiança, na direção certa das suas necessidades e ambições. Daqui para a frente, vamos criar uma relação próxima e escutar com atenção as suas expectativas, porque a nossa prioridade é a sua felicidade! Porque é importante que sinta que está acompanhado, e que estamos consigo sempre.
+ Simples
Os consultores Zome têm uma formação única no mercado, ancorada na partilha de experiência prática entre profissionais e fortalecida pelo conhecimento de neuro-ciência aplicada que lhes permite simplificar e tornar mais eficaz a sua experiência imobiliária. Deixe para trás os pesadelos burocráticos porque na Zome encontra o apoio total de uma equipa experiente e multidisciplinar que lhe dá suporte prático em todos os aspetos fundamentais, para que a sua experiência imobiliária supere as expectativas.
+ Feliz
O nosso maior valor é entregar-lhe felicidade! Liberte-se de preocupações e ganhe o tempo de qualidade que necessita para se dedicar ao que lhe faz mais feliz. Agimos diariamente para trazer mais valor à sua vida com o aconselhamento fiável de que precisa para, juntos, conseguirmos atingir os melhores resultados. Com a Zome nunca vai estar perdido ou desacompanhado e encontrará algo que não tem preço: A sua máxima tranquilidade! É assim que se vai sentir ao longo de toda a experiência: Tranquilo, seguro, confortável e... FELIZ!
Notas:
1. Caso seja um consultor imobiliário, este imóvel está disponível para partilha de negócio. Não hesite em apresentar aos seus clientes compradores e fale conosco para agendar a sua visita.
2. Para maior facilidade na identificação deste imóvel, por favor, refira o respetivo ID ZMPT...... Sempre aqui, a trabalhar para si.
Mudamos Vidas, Juntos!
Moradia isolada T3+1 na zona da Torre em Cascais numa excelente localização e com magnifica exposição solar.
Com 235 m2 de área bruta de construção distribuídos em 3 pisos, área privativa de 178m2 inserida num lote de terreno com 230 m2.
No R/C encontramos um espaçoso hall de entrada que dá acesso a uma sala de estar, cozinha, sala de refeições, uma casa de banho social. No primeiro andar temos 3 quartos, sendo um deles em suite, uma casa de banho completa e três varandas. Na cave com acesso direto à garagem, temos ainda uma cozinha, uma sala, um quarto de arrumos e instalação sanitária.
Localizada na Torre, zona residencial de moradias em Cascais, perto das melhores escolas de Cascais, a cerca de 200 metros da nova e conceituada King’s College School, a 2,5 km da Kairos Montessori School, na zona da Torre existe todo o tipo de comércio e serviços, farmácia, restaurantes e transportes públicos. O acesso aos grandes centros urbanos está facilitado pois encontra-se perto das principais vias de comunicação tanto para a Auto Estrada A5 Cascais - Lisboa como para a Avenida Marginal.
Contacte-me hoje mesmo, marque a sua visita e venha conhecer este imóvel!
Imóvel disponível para partilha na proporção de 50% com todos os profissionais do setor com licença AMI válida.
Porquê Comprar, Vender ou Arrendar com um consultor Zome
+ Acompanhamento
Com uma preparação e experiência única no mercado imobiliário, os consultores Zome põem toda a sua dedicação em dar-lhe o melhor acompanhamento, orientando-o com a máxima confiança, na direção certa das suas necessidades e ambições. Daqui para a frente, vamos criar uma relação próxima e escutar com atenção as suas expectativas, porque a nossa prioridade é a sua felicidade! Porque é importante que sinta que está acompanhado, e que estamos consigo sempre.
+ Simples
Os consultores Zome têm uma formação única no mercado, ancorada na partilha de experiência prática entre profissionais e fortalecida pelo conhecimento de neuro-ciência aplicada que lhes permite simplificar e tornar mais eficaz a sua experiência imobiliária. Deixe para trás os pesadelos burocráticos porque na Zome encontra o apoio total de uma equipa experiente e multidisciplinar que lhe dá suporte prático em todos os aspetos fundamentais, para que a sua experiência imobiliária supere as expectativas.
+ Feliz
O nosso maior valor é entregar-lhe felicidade! Liberte-se de preocupações e ganhe o tempo de qualidade que necessita para se dedicar ao que lhe faz mais feliz. Agimos diariamente para trazer mais valor à sua vida com o aconselhamento fiável de que precisa para, juntos, conseguirmos atingir os melhores resultados. Com a Zome nunca vai estar perdido ou desacompanhado e encontrará algo que não tem preço: A sua máxima tranquilidade! É assim que se vai sentir ao longo de toda a experiência: Tranquilo, seguro, confortável e... FELIZ!
Notas:
1. Caso seja um consultor imobiliário, este imóvel está disponível para partilha de negócio. Não hesite em apresentar aos seus clientes compradores e fale conosco para agendar a sua visita.
2. Para maior facilidade na identificação deste imóvel, por favor, refira o respetivo ID ZMPT...... Sempre aqui, a trabalhar para si.
Mudamos Vidas, Juntos!
Contact
See Phone
House 3 Bedrooms +1
Cascais e Estoril, Distrito de Lisboa
New · 148m²
buy
1.395.000 €
Telhados da Vila Real Estate presents this fantastic villa, with 3 suites and fabulous views over the Ribeira das Vinhas valley, Cascais.
Located in the S. José neighbourhood, just 1 km from the historic centre of Cascais, this villa has been extensively refurbished and is now considered brand new.
With around 183 m2 of Gross Private Area and a Usable Area of 143 m2, in this house you will find a lounge of around 57 m2, designed in an open concept that integrates a kitchen with a worktop made of Silestone, oversized so that 5 to 6 people can be seated around it.
It is equipped with a modern range of appliances designed to provide high levels of comfort, including the smoke extraction system integrated into the BORA induction hob and the Quooker mixer tap, which allows you to instantly obtain boiling water (100º). The rest of the kitchen appliances are Bosch.
The air conditioning system consists of a mechanised ventilation and air circulation system for the interior of the house, and a Daikin central air conditioning system with integrated home automation, which is distributed throughout the house via ducts in the ceiling of the rooms. As an additional support system, this house also has a laundry transport system, which uses a vacuum to transport clothes from the bedrooms to the laundry room.
With an east/west orientation, this house is divided into 3 floors. On the ground floor, we find the aforementioned lounge with kitchen and living area and a guest toilet. On the 1st floor we find two suites, one with an integrated dressing room, each with a balcony. On the lower floor (-1) we find the laundry room, an open space that you can use to your advantage, and a third suite.
This floor gives access to the rear patio, where there is a small swimming pool (7 m2) that will allow you to cool off from the summer heat and enjoy a magnificent view of the Cascais natural park.
Don’t miss the opportunity to come and see your future home.
We look forward to your visit!
Located in the S. José neighbourhood, just 1 km from the historic centre of Cascais, this villa has been extensively refurbished and is now considered brand new.
With around 183 m2 of Gross Private Area and a Usable Area of 143 m2, in this house you will find a lounge of around 57 m2, designed in an open concept that integrates a kitchen with a worktop made of Silestone, oversized so that 5 to 6 people can be seated around it.
It is equipped with a modern range of appliances designed to provide high levels of comfort, including the smoke extraction system integrated into the BORA induction hob and the Quooker mixer tap, which allows you to instantly obtain boiling water (100º). The rest of the kitchen appliances are Bosch.
The air conditioning system consists of a mechanised ventilation and air circulation system for the interior of the house, and a Daikin central air conditioning system with integrated home automation, which is distributed throughout the house via ducts in the ceiling of the rooms. As an additional support system, this house also has a laundry transport system, which uses a vacuum to transport clothes from the bedrooms to the laundry room.
With an east/west orientation, this house is divided into 3 floors. On the ground floor, we find the aforementioned lounge with kitchen and living area and a guest toilet. On the 1st floor we find two suites, one with an integrated dressing room, each with a balcony. On the lower floor (-1) we find the laundry room, an open space that you can use to your advantage, and a third suite.
This floor gives access to the rear patio, where there is a small swimming pool (7 m2) that will allow you to cool off from the summer heat and enjoy a magnificent view of the Cascais natural park.
Don’t miss the opportunity to come and see your future home.
We look forward to your visit!
Contact
See Phone
House 3 Bedrooms +1
Cascais, Cascais e Estoril, Distrito de Lisboa
Remodelled · 190m²
With Garage
buy
945.000 €
HAVE YOU EVER THOUGHT ABOUT LIVING IN A CONDOMINIUM WITH THE SMELL OF BRAZIL? ??
SOLD AS IT IS IN THE PHOTOS READY TO MOVE IN AND FURNISHED WITH LUXURY FURNITURE
COME AND SEE THIS 3+1 BEDROOM CONDOMINIUM HOUSE AS NEW
Air conditioning in all rooms
Floor 0
Fully equipped kitchen 11m2 all SMEG and with an excellent balcony for clothes and quick meals,
Living room 44m2 with fireplace with fireplace and heat
Entrance hall with wardrobe
Social bathroom 3m2
FLOOR 1: master suite 22m2 bathroom with two sinks and shower base and balcony 15m2
7 wardrobe doors
Bathroom to support the bedrooms 4.55m2 with bathtub
Bedroom 2: 13m2 with 4 wardrobe doors and 15m2 common balcony with third bedroom
Bedroom 3: 15m2 with 6 wardrobe doors and the same balcony
Floor 2: Bedroom 4: full use of attic 50m2 and full of light with views of the Sintra mountains and pool
Floor -1: excellent garage 75m2
Fully equipped laundry room 10m2
A 5-minute drive from the centre and less than 3 minutes from the international schools TASIS AND CARLUCCI
Year of construction: 2009
CONTACT US AND SCHEDULE YOUR VISIT NOW!
SOLD AS IT IS IN THE PHOTOS READY TO MOVE IN AND FURNISHED WITH LUXURY FURNITURE
COME AND SEE THIS 3+1 BEDROOM CONDOMINIUM HOUSE AS NEW
Air conditioning in all rooms
Floor 0
Fully equipped kitchen 11m2 all SMEG and with an excellent balcony for clothes and quick meals,
Living room 44m2 with fireplace with fireplace and heat
Entrance hall with wardrobe
Social bathroom 3m2
FLOOR 1: master suite 22m2 bathroom with two sinks and shower base and balcony 15m2
7 wardrobe doors
Bathroom to support the bedrooms 4.55m2 with bathtub
Bedroom 2: 13m2 with 4 wardrobe doors and 15m2 common balcony with third bedroom
Bedroom 3: 15m2 with 6 wardrobe doors and the same balcony
Floor 2: Bedroom 4: full use of attic 50m2 and full of light with views of the Sintra mountains and pool
Floor -1: excellent garage 75m2
Fully equipped laundry room 10m2
A 5-minute drive from the centre and less than 3 minutes from the international schools TASIS AND CARLUCCI
Year of construction: 2009
CONTACT US AND SCHEDULE YOUR VISIT NOW!
Contact
See Phone
House 3 Bedrooms
Cascais e Estoril, Distrito de Lisboa
Used · 90m²
buy
650.000 €
Localizada no coração de Cascais, esta moradia é uma verdadeira joia para quem procura viver num ambiente pitoresco mas também vibrante. Com uma área de 70m² distribuídos em dois pisos e um sótão adicional de 35m², este imóvel oferece um espaço versátil e elegante.Completamente remodelado em 2022, este imóvel exibe um padrão de qualidade excepcional. A modernização incluiu a instalação de caixilharia oscilo-batente de vidro duplo, uma lareira elétrica para conforto nos dias mais frios e um sistema de ar condicionado em todas as áreas, garantindo um ambiente agradável durante todo o ano. Além disso, a cozinha totalmente nova e equipada, juntamente com o aquecimento de águas por termoacumulador, proporciona praticidade e conforto a quem nele habita.O espaço do sótão, com luz natural abundante proveniente de uma claraboia Velux, pode ser facilmente adaptado para servir como um quarto extra, escritório ou espaço de lazer, conferindo uma flexibilidade adicional ao layout da moradia.Esta moradia é um verdadeiro refúgio urbano, oferecendo um ambiente tranquilo e requintado numa rua discreta, enquanto ao mesmo tempo está a apenas 2 minutos a pé do animado centro histórico de Cascais. Aqui, os moradores têm fácil acesso a uma variedade de serviços, restaurantes de renome e praias deslumbrantes, garantindo uma experiência de vida verdadeiramente cosmopolita e autêntica.Para garantir total comodidade, o imóvel dispõe de duas casas de banho, uma completa que dá apoio aos quartos e outra social, assegurando que, ao receber convidados, amigos e familiares, a privacidade dos moradores não seja comprometida.Não perca a oportunidade de viver neste imóvel único, onde o charme histórico se combina harmoniosamente com o conforto e conveniência modernos. Agende já a sua visita e descubra o seu novo lar em Cascais!Licença de utilização nº 208
Características:
Características Interiores - Lareira; Roupeiros;
Características Gerais - Remodelado;
Outras características - Cozinha Equipada; Moradia Geminada; Ar Condicionado;
Características:
Características Interiores - Lareira; Roupeiros;
Características Gerais - Remodelado;
Outras características - Cozinha Equipada; Moradia Geminada; Ar Condicionado;
Contact
See Phone
House 3 Bedrooms Triplex
Cascais e Estoril, Distrito de Lisboa
New · 212m²
With Garage
buy
1.950.000 €
Welcome to serenity and elegance in the sought-after Aldeia de Juzo in Cascais. This fantastic villa, newly built, offers a bright and spacious environment, ideal for accommodating your whole family. Spread over three floors, the build quality is remarkable, reflecting the attention to detail in every corner.
Upon entering, you will be greeted by two cosy and spacious rooms, bathed in the natural light that permeates the entire residence. With three spacious suites, this home is a perfect getaway for comfort and privacy. The south and west orientation provides a sheltered environment, allowing you to enjoy the magnificent swimming pool that extends through its green gardens, creating a private oasis.
The kitchen is a real highlight, fully equipped with appliances from the renowned TEKA brand, including a fridge, freezer, oven, microwave and an induction hob with built-in extractor from Bora, providing functionality and style. The bathrooms are true sanctuaries of luxury, equipped with electric underfloor heating for a touch of unrivalled comfort.
The air conditioning of the house is ensured by the Samsung central air conditioning, monitored by floor, ensuring a pleasant environment in all seasons. The materials used in the construction were exquisitely selected, from the wooden stairs to the silestone in the countertops and the porcelain in the bathrooms.
The double windows and aluminium frames not only add a contemporary touch, but also provide an exceptional thermal and acoustic cut, creating truly unique environments in each room. The automatic blinds throughout the property, combined with the alarm system, offer security and practicality.
Don’t miss the opportunity to explore this unique villa. Schedule your visit now and discover the true meaning of living in luxury and comfort in Cascais.
Upon entering, you will be greeted by two cosy and spacious rooms, bathed in the natural light that permeates the entire residence. With three spacious suites, this home is a perfect getaway for comfort and privacy. The south and west orientation provides a sheltered environment, allowing you to enjoy the magnificent swimming pool that extends through its green gardens, creating a private oasis.
The kitchen is a real highlight, fully equipped with appliances from the renowned TEKA brand, including a fridge, freezer, oven, microwave and an induction hob with built-in extractor from Bora, providing functionality and style. The bathrooms are true sanctuaries of luxury, equipped with electric underfloor heating for a touch of unrivalled comfort.
The air conditioning of the house is ensured by the Samsung central air conditioning, monitored by floor, ensuring a pleasant environment in all seasons. The materials used in the construction were exquisitely selected, from the wooden stairs to the silestone in the countertops and the porcelain in the bathrooms.
The double windows and aluminium frames not only add a contemporary touch, but also provide an exceptional thermal and acoustic cut, creating truly unique environments in each room. The automatic blinds throughout the property, combined with the alarm system, offer security and practicality.
Don’t miss the opportunity to explore this unique villa. Schedule your visit now and discover the true meaning of living in luxury and comfort in Cascais.
Contact
See Phone
House 3 Bedrooms
Cascais e Estoril, Distrito de Lisboa
Used · 243m²
buy
1.600.000 €
Villas do Cobre Design (Villa 6) - Prontas para escritura
Inserido num ambiente tranquilo e exclusivo, o empreendimento Villas do Cobre Design prima pela elegância, inovação e sustentabilidade.
Situado em Cascais, uma das zonas mais nobres de Portugal, perto de praias e campos de golfe.
O empreendimento integra 9 Villas de tipologia T3+1 com garagem privativa.
Ao nível dos acabamentos, todo o projeto assenta na utilização de materiais sustentáveis e de elevada qualidade, predominando o mármore e a madeira.
A existência de amplas janelas assegura uma ótima luminosidade e grande harmonia entre o interior e exterior da moradia, permitindo um fácil acesso às varandas no primeiro piso e, no piso térreo, à zona de deck exterior e jardim com piscina.
A garagem encontra-se preparada para carros elétricos com sistema de carregamento.
Os sistemas utilizados na climatização (ar condicionado) e no aquecimento de águas (bomba de calor e painéis solares) permitem uma elevada eficiência energética, conferindo a estas moradias um grande nível de conforto e sustentabilidade.
Esta Moradia é composta por 3 pisos, distribuídos da seguinte forma:
Piso 0 com zona de estacionamento, lavandaria, casa de banho completa e uma sala ampla, versátil, com acesso a um pátio/deck;
Piso 1 (térreo) com hall, casa de banho social, cozinha e sala com acesso directo ao deck exterior, jardim e piscina;
Piso 2 com 3 quartos, 1 deles suite e com acesso a uma varanda, com outros 2 com acesso a uma outra varanda e uma casa de banho completa.
Plano de pagamento:
Assinatura do CPCV: 20% de sinal do valor da moradia
Escritura: restante valor.
Em fase de acabamentos, esta obra está a aguardar licenciamento final.
*estacionamento não abrangido pelo Sistema de Certificação Energética dos Edifícios, ao abrigo do n.º 2 do artigo 18.º do Decreto-Lei n.º 101-D/2020, de 7 de Dezembro
[EN]
Cobre Design Villas (Villa 6) - Ready to move in
Set in a tranquil and exclusive environment, the Cobre Design Villas development excels in elegance, innovation, and sustainability.
Located in Cascais, one of Portugal’s most prestigious areas, close to beaches and golf courses.
The development comprises 9 T3+1 villas with private garages.
Regarding finishes, the entire project is based on the use of sustainable and high-quality materials, with marble and wood predominating.
The presence of large windows ensures excellent brightness and great harmony between the interior and exterior of the villa, allowing easy access to the balconies on the first floor and, on the ground floor, to the outdoor deck area and garden with a swimming pool.
The garage is equipped for electric cars with a charging system.
The systems used for air conditioning and water heating (heat pump and solar panels) ensure high energy efficiency, providing these villas with a high level of comfort and sustainability.
This Villa consists of 3 floors, distributed as follows:
Ground floor with parking area, laundry room, full bathroom, and a spacious, versatile living room with access to a patio/deck;
First floor with a hall, guest bathroom, kitchen, and living room with direct access to the outdoor deck, garden, and pool;
Second floor with 3 bedrooms, one of them en-suite with access to a balcony, and the other two with access to another balcony, and a full bathroom.
Payment Plan:
Signing of the Preliminary Contract of Sale (CPCV): 20% of the villa’s value.
Deed: remaining amount.
Características:
Características Exteriores - Jardim; Piscina exterior; Terraço/Deck;
Características Interiores - Lavandaria;
Características Gerais - Despensa;
Outras características - Garagem; Cozinha Equipada; Arrecadação;
Inserido num ambiente tranquilo e exclusivo, o empreendimento Villas do Cobre Design prima pela elegância, inovação e sustentabilidade.
Situado em Cascais, uma das zonas mais nobres de Portugal, perto de praias e campos de golfe.
O empreendimento integra 9 Villas de tipologia T3+1 com garagem privativa.
Ao nível dos acabamentos, todo o projeto assenta na utilização de materiais sustentáveis e de elevada qualidade, predominando o mármore e a madeira.
A existência de amplas janelas assegura uma ótima luminosidade e grande harmonia entre o interior e exterior da moradia, permitindo um fácil acesso às varandas no primeiro piso e, no piso térreo, à zona de deck exterior e jardim com piscina.
A garagem encontra-se preparada para carros elétricos com sistema de carregamento.
Os sistemas utilizados na climatização (ar condicionado) e no aquecimento de águas (bomba de calor e painéis solares) permitem uma elevada eficiência energética, conferindo a estas moradias um grande nível de conforto e sustentabilidade.
Esta Moradia é composta por 3 pisos, distribuídos da seguinte forma:
Piso 0 com zona de estacionamento, lavandaria, casa de banho completa e uma sala ampla, versátil, com acesso a um pátio/deck;
Piso 1 (térreo) com hall, casa de banho social, cozinha e sala com acesso directo ao deck exterior, jardim e piscina;
Piso 2 com 3 quartos, 1 deles suite e com acesso a uma varanda, com outros 2 com acesso a uma outra varanda e uma casa de banho completa.
Plano de pagamento:
Assinatura do CPCV: 20% de sinal do valor da moradia
Escritura: restante valor.
Em fase de acabamentos, esta obra está a aguardar licenciamento final.
*estacionamento não abrangido pelo Sistema de Certificação Energética dos Edifícios, ao abrigo do n.º 2 do artigo 18.º do Decreto-Lei n.º 101-D/2020, de 7 de Dezembro
[EN]
Cobre Design Villas (Villa 6) - Ready to move in
Set in a tranquil and exclusive environment, the Cobre Design Villas development excels in elegance, innovation, and sustainability.
Located in Cascais, one of Portugal’s most prestigious areas, close to beaches and golf courses.
The development comprises 9 T3+1 villas with private garages.
Regarding finishes, the entire project is based on the use of sustainable and high-quality materials, with marble and wood predominating.
The presence of large windows ensures excellent brightness and great harmony between the interior and exterior of the villa, allowing easy access to the balconies on the first floor and, on the ground floor, to the outdoor deck area and garden with a swimming pool.
The garage is equipped for electric cars with a charging system.
The systems used for air conditioning and water heating (heat pump and solar panels) ensure high energy efficiency, providing these villas with a high level of comfort and sustainability.
This Villa consists of 3 floors, distributed as follows:
Ground floor with parking area, laundry room, full bathroom, and a spacious, versatile living room with access to a patio/deck;
First floor with a hall, guest bathroom, kitchen, and living room with direct access to the outdoor deck, garden, and pool;
Second floor with 3 bedrooms, one of them en-suite with access to a balcony, and the other two with access to another balcony, and a full bathroom.
Payment Plan:
Signing of the Preliminary Contract of Sale (CPCV): 20% of the villa’s value.
Deed: remaining amount.
Características:
Características Exteriores - Jardim; Piscina exterior; Terraço/Deck;
Características Interiores - Lavandaria;
Características Gerais - Despensa;
Outras características - Garagem; Cozinha Equipada; Arrecadação;
Contact
See Phone
House 3 Bedrooms
Cascais e Estoril, Distrito de Lisboa
Used · 253m²
buy
3.190.000 €
(ref:C (telefone) Descubra a exclusividade e o conforto desta moradia de Luxo, completamente mobiliada e decorada, localizada no charmoso e cobiçado Estoril conhecido pelas belas praias, campos de golfe e estilo de vida requintado.
Esta moradia é a escolha perfeita para quem procura um lar sofisticado, com design moderno.
Características do Imóvel:
Condomínio Exclusivo constituído por apenas 5 moradias que partilham uma piscina perfeita para momentos de convívio e lazer,. O condomínio, de construção recente, oferece segurança, privacidade e tranquilidade .
A moradia está pronta a habitar, completamente mobilada com móveis de alta qualidade que refletem elegância e bom gosto.
Garagem Ampla: Com seis lugares de garagem, proporciona espaço mais do que suficiente para todos os seus veículos.
Pé Direito Duplo: Um impressionante pé direito duplo que aumenta a sensação de espaço e luminosidade natural criando um ambiente arejado e sofisticado.
Design Moderno: A arquitetura e o design de interiores com estilo moderno, oferecem um ambiente elegante e funcional.
Áreas Sociais: Além da ampla sala principal com uma adega, a moradia também possui uma sala com cozinha openspace ideal para momentos de convívio com amigos e família.
3 Suítes: Suítes espaçosas, cada uma com acabamentos de alta qualidade, garantindo conforto e privacidade. Ambas com acesso a varanda.
Lavandaria: Prática e funcional atendendo a todas as necessidades do dia a dia.
Esta moradia é um verdadeiro refúgio de luxo, combinando design moderno, comodidades premium e uma localização privilegiada.
Entre em contato para mais informações e agende uma visita para conhecer pessoalmente este magnífico imóvel.
Esta moradia é a escolha perfeita para quem procura um lar sofisticado, com design moderno.
Características do Imóvel:
Condomínio Exclusivo constituído por apenas 5 moradias que partilham uma piscina perfeita para momentos de convívio e lazer,. O condomínio, de construção recente, oferece segurança, privacidade e tranquilidade .
A moradia está pronta a habitar, completamente mobilada com móveis de alta qualidade que refletem elegância e bom gosto.
Garagem Ampla: Com seis lugares de garagem, proporciona espaço mais do que suficiente para todos os seus veículos.
Pé Direito Duplo: Um impressionante pé direito duplo que aumenta a sensação de espaço e luminosidade natural criando um ambiente arejado e sofisticado.
Design Moderno: A arquitetura e o design de interiores com estilo moderno, oferecem um ambiente elegante e funcional.
Áreas Sociais: Além da ampla sala principal com uma adega, a moradia também possui uma sala com cozinha openspace ideal para momentos de convívio com amigos e família.
3 Suítes: Suítes espaçosas, cada uma com acabamentos de alta qualidade, garantindo conforto e privacidade. Ambas com acesso a varanda.
Lavandaria: Prática e funcional atendendo a todas as necessidades do dia a dia.
Esta moradia é um verdadeiro refúgio de luxo, combinando design moderno, comodidades premium e uma localização privilegiada.
Entre em contato para mais informações e agende uma visita para conhecer pessoalmente este magnífico imóvel.
Contact
House 3 Bedrooms
Cascais e Estoril, Distrito de Lisboa
Used · 218m²
With Garage
buy
2.850.000 €
We present this magnificent villa located in the prestigious area of Birre, in Cascais. With a large plot, this property offers a serene and luxurious environment, perfect for those seeking comfort and quality of life.
The villa boasts a spacious, well-maintained garden with a barbecue area ideal for leisure moments and a private pool, perfect for relaxing and enjoying the mild climate of Cascais.
The villa is in excellent condition, having undergone renovations that updated its design and functionality.
On the first floor, we find three en-suite bedrooms, providing comfort and privacy to each family member.
On the ground floor, there is a large and bright living room with a fireplace, ideal for entertaining guests and enjoying family moments. The kitchen is fully equipped with modern appliances. There is also a practical and elegant guest bathroom.
In the basement area, there is a maid’s room, providing adequate space for staff, and a laundry room equipped to facilitate household chores. This floor also has a complete bathroom, a wine cellar perfect for wine lovers, and a large garage with capacity for three cars and storage space. There is also space to park three cars outside but within the property.
The location of the villa is one of its greatest assets, just a few minutes from several prestigious international schools, making life easier for families with school-age children and only 2 minutes from the exit to the A5, allowing quick and convenient access to Lisbon.
It is 10 minutes from the stunning beaches of Guincho and Cascais, perfect for leisure days and outdoor activities, and close to all kinds of services, including supermarkets, health centers, restaurants, and leisure areas.
Birre is one of the most sought-after areas in Cascais, known for its peaceful and residential environment. This area combines the charm of a traditional neighborhood with the convenience of being close to everything essential for a comfortable life.
Birre is characterized by its tree-lined and quiet streets, providing a safe and family-friendly environment. The area is predominantly residential, with high-quality villas.
The area is well-served by a variety of services and amenities, including shopping centers, supermarkets, pharmacies, and quality restaurants.
The proximity to international schools makes Birre a highly desirable location for expatriate and local families, ensuring an excellent education for their children. Just minutes from the beaches and natural parks, Birre offers numerous opportunities for outdoor activities such as hiking, cycling, and water sports.
The excellent transport network and road access allow easy and quick connections to Lisbon and other areas of interest, making Birre a strategic location for those who value mobility.
This villa in Birre represents a unique opportunity to live in one of the most prestigious locations in Cascais, combining comfort, elegance, and a privileged location.
Porta da Frente Christie’s is a real estate agency that has been operating in the market for over two decades, focusing on the best properties and developments, both for sale and rent. The company was selected by the prestigious brand Christie’s International Real Estate to represent Portugal, in the areas of Lisbon, Cascais, Oeiras, and Alentejo. Porta da Frente Christie’s main mission is to provide excellent service to all our clients.
The villa boasts a spacious, well-maintained garden with a barbecue area ideal for leisure moments and a private pool, perfect for relaxing and enjoying the mild climate of Cascais.
The villa is in excellent condition, having undergone renovations that updated its design and functionality.
On the first floor, we find three en-suite bedrooms, providing comfort and privacy to each family member.
On the ground floor, there is a large and bright living room with a fireplace, ideal for entertaining guests and enjoying family moments. The kitchen is fully equipped with modern appliances. There is also a practical and elegant guest bathroom.
In the basement area, there is a maid’s room, providing adequate space for staff, and a laundry room equipped to facilitate household chores. This floor also has a complete bathroom, a wine cellar perfect for wine lovers, and a large garage with capacity for three cars and storage space. There is also space to park three cars outside but within the property.
The location of the villa is one of its greatest assets, just a few minutes from several prestigious international schools, making life easier for families with school-age children and only 2 minutes from the exit to the A5, allowing quick and convenient access to Lisbon.
It is 10 minutes from the stunning beaches of Guincho and Cascais, perfect for leisure days and outdoor activities, and close to all kinds of services, including supermarkets, health centers, restaurants, and leisure areas.
Birre is one of the most sought-after areas in Cascais, known for its peaceful and residential environment. This area combines the charm of a traditional neighborhood with the convenience of being close to everything essential for a comfortable life.
Birre is characterized by its tree-lined and quiet streets, providing a safe and family-friendly environment. The area is predominantly residential, with high-quality villas.
The area is well-served by a variety of services and amenities, including shopping centers, supermarkets, pharmacies, and quality restaurants.
The proximity to international schools makes Birre a highly desirable location for expatriate and local families, ensuring an excellent education for their children. Just minutes from the beaches and natural parks, Birre offers numerous opportunities for outdoor activities such as hiking, cycling, and water sports.
The excellent transport network and road access allow easy and quick connections to Lisbon and other areas of interest, making Birre a strategic location for those who value mobility.
This villa in Birre represents a unique opportunity to live in one of the most prestigious locations in Cascais, combining comfort, elegance, and a privileged location.
Porta da Frente Christie’s is a real estate agency that has been operating in the market for over two decades, focusing on the best properties and developments, both for sale and rent. The company was selected by the prestigious brand Christie’s International Real Estate to represent Portugal, in the areas of Lisbon, Cascais, Oeiras, and Alentejo. Porta da Frente Christie’s main mission is to provide excellent service to all our clients.
Contact
See Phone
House 3 Bedrooms
Cascais e Estoril, Distrito de Lisboa
New · 256m²
With Garage
buy
3.250.000 €
Exquisite villa with contemporary architecture, surrounded by gardens, in a quiet area in a luxury condominium in Quinta da Marinha.
With one of the largest plots in the development, 1,340m2, this property offers a perfect combination of elegance, comfort and functionality.
The living area of 256m2 includes an entrance hall, a large and bright living room with two zones (living area and dining area with 43m2), a fireplace, central air conditioning, Riga wood flooring and access through large sliding doors with Schuco double glazing, to the porch (44m2) and the lawned garden with swimming pool, with fiberglass mosquito nets. Fully equipped kitchen with top-of-the-range appliances, open-plan to the dining area and living room. Three suites with built-in closets, Riga wood flooring with direct access to the garden, three bathrooms and a toilet.
For added comfort, solar panels and private parking for two cars.
With several services included, residents of the Bloom Marinha condominium enjoy 24-hour security, reception services, hotel services on request and access to amenities such as a supermarket, restaurants and a sports field for children.
Situated in the Sintra-Cascais Natural Park, the site offers easy access to the coast, scenic trails and a cycle path linking Cascais to Guincho Beach. Nearby leisure facilities include the Quinta da Marinha Equestrian Center, the Quinta da Marinha and Oitavos Dunes golf courses, as well as the Sheraton Cascais Resort and the Onyria Quinta da Marinha Hotel, providing an active and rewarding lifestyle.
The villa is also conveniently close to the CUF Cascais Hospital, international schools and the highway.
For more information about this property or other exclusive opportunities, don’t hesitate to get in touch for an initial meeting. We are a real estate boutique dedicated to serving international clients with excellent service and in-depth knowledge of the market. Our commitment is to represent buyers and present the best properties available.
With one of the largest plots in the development, 1,340m2, this property offers a perfect combination of elegance, comfort and functionality.
The living area of 256m2 includes an entrance hall, a large and bright living room with two zones (living area and dining area with 43m2), a fireplace, central air conditioning, Riga wood flooring and access through large sliding doors with Schuco double glazing, to the porch (44m2) and the lawned garden with swimming pool, with fiberglass mosquito nets. Fully equipped kitchen with top-of-the-range appliances, open-plan to the dining area and living room. Three suites with built-in closets, Riga wood flooring with direct access to the garden, three bathrooms and a toilet.
For added comfort, solar panels and private parking for two cars.
With several services included, residents of the Bloom Marinha condominium enjoy 24-hour security, reception services, hotel services on request and access to amenities such as a supermarket, restaurants and a sports field for children.
Situated in the Sintra-Cascais Natural Park, the site offers easy access to the coast, scenic trails and a cycle path linking Cascais to Guincho Beach. Nearby leisure facilities include the Quinta da Marinha Equestrian Center, the Quinta da Marinha and Oitavos Dunes golf courses, as well as the Sheraton Cascais Resort and the Onyria Quinta da Marinha Hotel, providing an active and rewarding lifestyle.
The villa is also conveniently close to the CUF Cascais Hospital, international schools and the highway.
For more information about this property or other exclusive opportunities, don’t hesitate to get in touch for an initial meeting. We are a real estate boutique dedicated to serving international clients with excellent service and in-depth knowledge of the market. Our commitment is to represent buyers and present the best properties available.
Contact
See Phone
House 3 Bedrooms
Cascais e Estoril, Distrito de Lisboa
Used · 351m²
buy
1.950.000 €
New villa with a surrounding garden and swimming pool, located in the village of Juzo, in an area with new villas.
Inserted in a 424 sqm lot and with a total 351 sqm construction area, the villa is distributed as follows:
Ground Floor:
- Living and dining room
- Kitchen in open space
- Bathroom
First Floor:
- Master suite: 19.4 sqm with a walk-in closet and balcony
- Suite: 15 sqm and balcony
- Suite: 18 sqm and balcony
Floor -1:
- Large lounge with natural light
- Full private bathroom
- Laundry and technical area
The villa has electrical blinds, automatic irrigation, air conditioning in all the rooms, radiant floor heating in the bathrooms, alarm system, solar panels, outdoor parking space for 3 cars and a pre-installation for electrical car charging.
Opportunity for those who intend to live in a quiet residential area, with great accesses and surrounded by plenty of nature.
Cascais is a Portuguese village famous for its bay, local business and its cosmopolitanism. It is considered the most sophisticated destination of the Lisbon’s region, where small palaces and refined and elegant constructions prevail. With the sea as a scenario, Cascais can be proud of having 7 golf courses, a casino, a marina and countless leisure areas. It is 30 minutes away from Lisbon and its international airport.
Porta da Frente Christie’s is a real estate agency that has been operating in the market for more than two decades. Its focus lays on the highest quality houses and developments, not only in the selling market, but also in the renting market. The company was elected by the prestigious brand Christie’s International Real Estate to represent Portugal, in the areas of Lisbon, Cascais, Oeiras, Sintra and Alentejo. The main purpose of Porta da Frente Christie’s is to offer a top-notch service to our customers.
Inserted in a 424 sqm lot and with a total 351 sqm construction area, the villa is distributed as follows:
Ground Floor:
- Living and dining room
- Kitchen in open space
- Bathroom
First Floor:
- Master suite: 19.4 sqm with a walk-in closet and balcony
- Suite: 15 sqm and balcony
- Suite: 18 sqm and balcony
Floor -1:
- Large lounge with natural light
- Full private bathroom
- Laundry and technical area
The villa has electrical blinds, automatic irrigation, air conditioning in all the rooms, radiant floor heating in the bathrooms, alarm system, solar panels, outdoor parking space for 3 cars and a pre-installation for electrical car charging.
Opportunity for those who intend to live in a quiet residential area, with great accesses and surrounded by plenty of nature.
Cascais is a Portuguese village famous for its bay, local business and its cosmopolitanism. It is considered the most sophisticated destination of the Lisbon’s region, where small palaces and refined and elegant constructions prevail. With the sea as a scenario, Cascais can be proud of having 7 golf courses, a casino, a marina and countless leisure areas. It is 30 minutes away from Lisbon and its international airport.
Porta da Frente Christie’s is a real estate agency that has been operating in the market for more than two decades. Its focus lays on the highest quality houses and developments, not only in the selling market, but also in the renting market. The company was elected by the prestigious brand Christie’s International Real Estate to represent Portugal, in the areas of Lisbon, Cascais, Oeiras, Sintra and Alentejo. The main purpose of Porta da Frente Christie’s is to offer a top-notch service to our customers.
Contact
See Phone
House 3 Bedrooms
Murches (Cascais), Cascais e Estoril, Distrito de Lisboa
New · 201m²
With Garage
buy
1.390.000 €
Detached villa next to the Natural Park Sintra - Cascais in the locality of Murches.
Contemporary new villa of modern arhitectura, located in an exclusively residential area, proximity to local commerce, great road access and easy connection to the A5 motorway, beaches of the Cascais line, Guincho beach and the localities of Sintra and Cascais.
House T3 inserted in a plot of 327 m2 with gross construction area of 220 m2 distributed over 2 floors, ground floor and 1st floor.
On the ground floor:
- Large entrance hall with access stairs to the upper floor;
- Large common room with view and panoramic access to the outdoor area in solid wood deck and swimming pool;
- Kitchen with direct opening to the living room and connection to small outdoor stay space prepared for installation of barbecue equipment;
- Kitchen equipped with reputable brand equipment (induction hob, oven, microwave, extractor hood, refrigerator, freezer, dishwasher, boiler)
-Laundry;
- Sanitary installation with shower;
- Closet set / wardrobe to support the floor;
- Exterior composed of leisure and garden stay areas with shrubby and tree species of little maintenance and water consumption;
- Parking for 2 vehicles and outlet for installation of charging station for electric vehicles.
On the 1st floor:
- Large distribution hall with unobstructed view of the Sintra Natural Park - Cascais;
- Suite 1 with wardrobe and access to balcony with floor on deck;
- Suite 2 with walk-in closet and access to balcony with floor deck;
- Suite 3 with wardrobe and access to balcony with floor deck;
MATERIALS, FINISHES AND EQUIPMENT
Exterior:
- Draining porous concrete circulation floors (100% permeable);
- Floors of stay area in solid wood deck of Ipê;
- Areas of outdoor arrangements in grass, pine bark and shrubby and tree species of little maintenance;
- Exterior walls of the villa composed of thermal blocks with thermal insulation coating by the exterior in ETIC system (bonnet);
- Walls lined with solid wood deck of Ipê;
- Minimalist caxilharia with thermal cut and low emissive double glazing;
- Electric outdoor blinds of orientable lamellae with recoil box;
- Afizélia solid wood entrance door with lock and safety hinges;
- Paint 100% acrylic to white color;
- Guard - Bodies in iron structure and prumos of modified term solid wood;
- Swimming pool with ceramic insert coating;
- Brick masonry walls and railing in lacquered iron prumos;
- Automated car access gate;
- Automatic irrigation system;
- Video intercom;
- Video surveillance system.
Interior:
- Brick masonry walls;
- Floors in laminate floor with solid oak wood;
- Floors of sanitary installations in ceramic mosaic;
- Stuccoed and painted walls
- Walls of sanitary installations in ceramic mosaic;
- Entrance hall walls and distribution in lacada wood panels;
- Doors in lacada wood;
Contemporary new villa of modern arhitectura, located in an exclusively residential area, proximity to local commerce, great road access and easy connection to the A5 motorway, beaches of the Cascais line, Guincho beach and the localities of Sintra and Cascais.
House T3 inserted in a plot of 327 m2 with gross construction area of 220 m2 distributed over 2 floors, ground floor and 1st floor.
On the ground floor:
- Large entrance hall with access stairs to the upper floor;
- Large common room with view and panoramic access to the outdoor area in solid wood deck and swimming pool;
- Kitchen with direct opening to the living room and connection to small outdoor stay space prepared for installation of barbecue equipment;
- Kitchen equipped with reputable brand equipment (induction hob, oven, microwave, extractor hood, refrigerator, freezer, dishwasher, boiler)
-Laundry;
- Sanitary installation with shower;
- Closet set / wardrobe to support the floor;
- Exterior composed of leisure and garden stay areas with shrubby and tree species of little maintenance and water consumption;
- Parking for 2 vehicles and outlet for installation of charging station for electric vehicles.
On the 1st floor:
- Large distribution hall with unobstructed view of the Sintra Natural Park - Cascais;
- Suite 1 with wardrobe and access to balcony with floor on deck;
- Suite 2 with walk-in closet and access to balcony with floor deck;
- Suite 3 with wardrobe and access to balcony with floor deck;
MATERIALS, FINISHES AND EQUIPMENT
Exterior:
- Draining porous concrete circulation floors (100% permeable);
- Floors of stay area in solid wood deck of Ipê;
- Areas of outdoor arrangements in grass, pine bark and shrubby and tree species of little maintenance;
- Exterior walls of the villa composed of thermal blocks with thermal insulation coating by the exterior in ETIC system (bonnet);
- Walls lined with solid wood deck of Ipê;
- Minimalist caxilharia with thermal cut and low emissive double glazing;
- Electric outdoor blinds of orientable lamellae with recoil box;
- Afizélia solid wood entrance door with lock and safety hinges;
- Paint 100% acrylic to white color;
- Guard - Bodies in iron structure and prumos of modified term solid wood;
- Swimming pool with ceramic insert coating;
- Brick masonry walls and railing in lacquered iron prumos;
- Automated car access gate;
- Automatic irrigation system;
- Video intercom;
- Video surveillance system.
Interior:
- Brick masonry walls;
- Floors in laminate floor with solid oak wood;
- Floors of sanitary installations in ceramic mosaic;
- Stuccoed and painted walls
- Walls of sanitary installations in ceramic mosaic;
- Entrance hall walls and distribution in lacada wood panels;
- Doors in lacada wood;
Contact
See Phone
House 3 Bedrooms +1
Murches (Cascais), Cascais e Estoril, Distrito de Lisboa
New · 261m²
With Garage
buy
1.220.000 €
New 3 bedroom villa, with great sun exposure, excellent finishes, pool and garden, in Cascais.
Main areas:
Floor 0
. Entrance hall 8m2
. Living room with access to balcony
. Office with access to balcony
. Fully equipped kitchen 10m2
. Wc 3m2
Floor 1:
. Suite 21m2 with wardrobes
. Bedroom 14m2 with wardrobes and balcony
. Bedroom 10 m2 with wardrobes and balcony
. Support bathroom 5m2
. Hall 7m2
Floor -1
. Living room 14m2 with direct access to the garden and pool
. Laundry room 9m2
. Wc 3m2
. Storage room 7m2
Parking for 2 cars.
Villa equipped with underfloor heating, central vacuum, air conditioning, electric shutters, home automation, double-glazed aluminium windows, thermal and acoustic insulation, saltwater pool with pre-installation for heat pump, solar panels for water heating and pre-installation for photovoltaic panels.
This information is not of a contractual nature and the buyer must check all the property’s documentation beforehand. This advert may contain inaccuracies for which the agency cannot be held responsible.
It is located 7 minutes away from the CUF Hospital in Cascais, 8 minutes away from the Quinta da Marinha Equestrian Centre, 9 minutes away from Guincho beach and 24 minutes away from Lisbon Airport, close to services, public transport, shops, restaurants, schools and access to the A5 and A16 motorways.
INSIDE LIVING operates in the luxury housing and property investment market. Our team offers a diverse range of excellent services to our clients, such as investor support services, ensuring all the assistance in the selection, purchase, sale or rental of properties, architectural design, interior design, banking and concierge services throughout the process.
Main areas:
Floor 0
. Entrance hall 8m2
. Living room with access to balcony
. Office with access to balcony
. Fully equipped kitchen 10m2
. Wc 3m2
Floor 1:
. Suite 21m2 with wardrobes
. Bedroom 14m2 with wardrobes and balcony
. Bedroom 10 m2 with wardrobes and balcony
. Support bathroom 5m2
. Hall 7m2
Floor -1
. Living room 14m2 with direct access to the garden and pool
. Laundry room 9m2
. Wc 3m2
. Storage room 7m2
Parking for 2 cars.
Villa equipped with underfloor heating, central vacuum, air conditioning, electric shutters, home automation, double-glazed aluminium windows, thermal and acoustic insulation, saltwater pool with pre-installation for heat pump, solar panels for water heating and pre-installation for photovoltaic panels.
This information is not of a contractual nature and the buyer must check all the property’s documentation beforehand. This advert may contain inaccuracies for which the agency cannot be held responsible.
It is located 7 minutes away from the CUF Hospital in Cascais, 8 minutes away from the Quinta da Marinha Equestrian Centre, 9 minutes away from Guincho beach and 24 minutes away from Lisbon Airport, close to services, public transport, shops, restaurants, schools and access to the A5 and A16 motorways.
INSIDE LIVING operates in the luxury housing and property investment market. Our team offers a diverse range of excellent services to our clients, such as investor support services, ensuring all the assistance in the selection, purchase, sale or rental of properties, architectural design, interior design, banking and concierge services throughout the process.
Contact
See Phone
House 3 Bedrooms +1
Quinta da Marinha (Cascais), Cascais e Estoril, Distrito de Lisboa
New · 330m²
With Garage
buy
3.990.000 €
New villa, T3+1, set in a plot of more than 1500m2, with large garden and private pool, inserted in a quiet area in the prestigious Bloom Marinha condominium.
All oriented to the south, with excellent sun exposure. Contemporary architecture torn by large windows and glass doors that allow natural light to enter all rooms of the house.
On the central floor, the villa has a suite and living room with two distinct environments, kitchen in an open-space concept, with perfect connection to the deck and garden. Fireplace with fireplace.
On the 1st floor there are 2 suites, with large wardrobes and direct connection to large private terraces with unobstructed views of the garden.
In the basement, there is a spacious multipurpose room, with patio and natural light, a toilet, technical area and large garage for 3 cars. The multipurpose room is prepared to be transformed into a large suite with natural light, games area, home cinema, etc.
Features:
Riga wood flooring;
Discreet and large closets in all rooms and common spaces
Underfloor heating and air conditioning in all rooms;
Electric shutters in the living room and in all suites.
Electric mosquito nets in all suites.
Heat pump;
Fireplace with wood burning stove;
Equipped kitchen;
Heated towel rails;
Safety deposit box;
Laundry;
Automatic gates with remote control;
Garage for 3 cars;
Solar panels;
Garden with automatic irrigation;
Swimming pool equipped with the latest treatment technology
Condominium Services:
24-hour reception
24-hour security
Garden, pool and wood maintenance
Business centre
Selective garbage collection.
All oriented to the south, with excellent sun exposure. Contemporary architecture torn by large windows and glass doors that allow natural light to enter all rooms of the house.
On the central floor, the villa has a suite and living room with two distinct environments, kitchen in an open-space concept, with perfect connection to the deck and garden. Fireplace with fireplace.
On the 1st floor there are 2 suites, with large wardrobes and direct connection to large private terraces with unobstructed views of the garden.
In the basement, there is a spacious multipurpose room, with patio and natural light, a toilet, technical area and large garage for 3 cars. The multipurpose room is prepared to be transformed into a large suite with natural light, games area, home cinema, etc.
Features:
Riga wood flooring;
Discreet and large closets in all rooms and common spaces
Underfloor heating and air conditioning in all rooms;
Electric shutters in the living room and in all suites.
Electric mosquito nets in all suites.
Heat pump;
Fireplace with wood burning stove;
Equipped kitchen;
Heated towel rails;
Safety deposit box;
Laundry;
Automatic gates with remote control;
Garage for 3 cars;
Solar panels;
Garden with automatic irrigation;
Swimming pool equipped with the latest treatment technology
Condominium Services:
24-hour reception
24-hour security
Garden, pool and wood maintenance
Business centre
Selective garbage collection.
Contact
See Phone
House 3 Bedrooms Triplex
Cascais e Estoril, Distrito de Lisboa
Under construction · 410m²
With Garage
buy
2.250.000 €
3 bedroom villa with 410 m2 of interior area, a garden of 367 m2 with swimming pool and garage with storage area, inserted in a new private condominium to be born in the village of Juso. 5 minutes from Guincho beach and the center of Cascais.
Composed of 5 villas, with architecture and contemporary characteristics, high quality of construction and finishes, privilege natural light and family experience.
All villas consist of two floors and a basement. With private gross areas between 336 and 346 m2. Equipped with large areas with gardens and private pools, they guarantee all comfort and privacy.
A luxurious atmosphere with carefully planned interior spaces, which feature high quality materials and attention to finishes and every detail.
Villas are equipped with sustainable technologies such as underfloor heating and solar panels, providing quality and comfort.
Situated in the village of Juso, a residential neighborhood that offers tranquility and quality of life. The condominium has a perfect location, five minutes from Guincho Beach and the center of Cascais, has all the necessary amenities to live.
Come and meet him.
Castelhana is a Portuguese real estate agency present in the domestic market for over 20 years, specialized in prime residential real estate and recognized for the launch of some of the most distinguished developments in Portugal.
Founded in 1999, Castelhana provides a full service in business brokerage. We are specialists in investment and in the commercialization of real estate.
In Lisbon, in Chiado, one of the most emblematic and traditional areas of the capital. In Porto, we are based in Foz Do Douro, one of the noblest places in the city and in the Algarve region next to the renowned Vilamoura Marina.
We are waiting for you. We have a team available to give you the best support in your next real estate investment.
Contact us!
Composed of 5 villas, with architecture and contemporary characteristics, high quality of construction and finishes, privilege natural light and family experience.
All villas consist of two floors and a basement. With private gross areas between 336 and 346 m2. Equipped with large areas with gardens and private pools, they guarantee all comfort and privacy.
A luxurious atmosphere with carefully planned interior spaces, which feature high quality materials and attention to finishes and every detail.
Villas are equipped with sustainable technologies such as underfloor heating and solar panels, providing quality and comfort.
Situated in the village of Juso, a residential neighborhood that offers tranquility and quality of life. The condominium has a perfect location, five minutes from Guincho Beach and the center of Cascais, has all the necessary amenities to live.
Come and meet him.
Castelhana is a Portuguese real estate agency present in the domestic market for over 20 years, specialized in prime residential real estate and recognized for the launch of some of the most distinguished developments in Portugal.
Founded in 1999, Castelhana provides a full service in business brokerage. We are specialists in investment and in the commercialization of real estate.
In Lisbon, in Chiado, one of the most emblematic and traditional areas of the capital. In Porto, we are based in Foz Do Douro, one of the noblest places in the city and in the Algarve region next to the renowned Vilamoura Marina.
We are waiting for you. We have a team available to give you the best support in your next real estate investment.
Contact us!
Contact
See Phone
House 3 Bedrooms
Quinta das Patinhas, Cascais e Estoril, Distrito de Lisboa
Under construction · 200m²
With Garage
buy
1.380.000 €
Fantastic villas, inserted in luxury development, which stand out for modernity and superior quality finishes.
Villas with 200 m2 of private area, are divided as follows:
Floor -1:
Garage (48 m2);
Storage (5 m2);
Floor 0:
Kitchenette (8.45m2);
Common room (52 m2) with access to terrace and garden with private pool;
I.S;
Garden (78m2)
Floor 1:
Suite (18.70 m2) with terrace access (25 m2);
Room 1 (12 m2) and Room 2 (12 m2) with access to terrace;
I.S. support for rooms 1 and 2;
Villas located in an exclusive neighborhood of cascais, next to reputable schools and with quick access to the A5 and A16 highways, as well as commercial area and hospital.
They are located 10 minutes from Guincho beach and the Historic Center of Cascais, which makes this condominium ideal for family life.
Villas with 200 m2 of private area, are divided as follows:
Floor -1:
Garage (48 m2);
Storage (5 m2);
Floor 0:
Kitchenette (8.45m2);
Common room (52 m2) with access to terrace and garden with private pool;
I.S;
Garden (78m2)
Floor 1:
Suite (18.70 m2) with terrace access (25 m2);
Room 1 (12 m2) and Room 2 (12 m2) with access to terrace;
I.S. support for rooms 1 and 2;
Villas located in an exclusive neighborhood of cascais, next to reputable schools and with quick access to the A5 and A16 highways, as well as commercial area and hospital.
They are located 10 minutes from Guincho beach and the Historic Center of Cascais, which makes this condominium ideal for family life.
Contact
See Phone
House 3 Bedrooms Duplex
Cascais e Estoril, Distrito de Lisboa
New · 210m²
With Garage
buy
1.288.000 €
New villa in a private condominium consisting of 12 villas, with 250m² of land, 90m2 of implantation and 260m2 of total area (including the basement. This villa is a corner villa, with good sun exposure, heated and covered pool, nice private garden. Fully equipped kitchen, large living room, guest toilet, 1 suite with dressing area and 2 bedrooms. Balconies. This villa has custom finishes of excellent quality and good taste. Laundry area in the basement, where there is ample space and garage for 2/3 cars.
Good location close to the centre of Cascais and in full contact with nature. Area under commercial and residential development. To visit, contact Fernanda Alves
Good location close to the centre of Cascais and in full contact with nature. Area under commercial and residential development. To visit, contact Fernanda Alves
Contact
See Phone
House 3 Bedrooms
Areia (Cascais), Cascais e Estoril, Distrito de Lisboa
New · 150m²
With Garage
buy
1.100.000 €
Exclusive Habisale
House T3, with a large garden outside, inserted in a small condominium of four villas, located in Areia, Cascais, a short distance from Guincho beach.
Built with good quality of finishes, it has excellent sun exposure!
Divided into 3 floors, the villa is distributed as follows:
- Floor 1: entrance hall, living room, bathroom and kitchen; outdoor area with patio, terrace and garden;
- Floor 2: wc social, 3 bedrooms, one of them with private bathroom (suite).
- Floor -1: garage and technical area.
The kitchen is equipped with:
- Induction Hob;
-Oven;
-Ventilator;
- Side By Side (Refrigerator and Vertical Freezer);
-Microwave;
- Dishwasher
- Washing Machine
The villa also has the installation of:
- Solar Panels (DHW System and Power Generation);
- A/C (Air conditioning);
- Central Aspiration;
- Electric blinds;
Property very well served by storage;
Outdoor area with lawn.
Well located, with panoramic views over the Serra de Sintra, it stands out for its proximity to Guincho beach, Cresmina at 2 km, and other beaches located along the sea coast.
It is inserted in the historical village of Areia and is part of the Natural Park of Sintra-Cascais. Zone limited to the east by the village of Juso, to the south with Birre and Quinta da Marinha.
Close to all services, hospitals, pharmacies, restaurants, 5 Km from the village of Cascais, 9 Km from Estoril, 18 Km from Sintra, 9 Km from the A5 highway, 32 Km from the center of Lisbon and 36 Km from Lisbon International Airport.
Its natural and scenic values make it the favorite destination of Portuguese and foreign elites and the stage of several international events. 9 km from the Estoril race track and very close to several golf courses as well as riding arenas for equine lovers; or water sports, such as sailing; 9 km from Estoril Casino and various other cultural entertainments. A unique gastronomy with several typical restaurants in the vicinity.
Come and live safely and quietly.
Property reference: P4612
Ask for more information and book your visit! Contact us!
[Habisale Real Estate] ’It feels good to get home.’
We are credit intermediaries duly authorised by Banco de Portugal and we manage your entire financing process always with the best solutions on the market.
We guarantee a pre- and post-writing follow-up.
House T3, with a large garden outside, inserted in a small condominium of four villas, located in Areia, Cascais, a short distance from Guincho beach.
Built with good quality of finishes, it has excellent sun exposure!
Divided into 3 floors, the villa is distributed as follows:
- Floor 1: entrance hall, living room, bathroom and kitchen; outdoor area with patio, terrace and garden;
- Floor 2: wc social, 3 bedrooms, one of them with private bathroom (suite).
- Floor -1: garage and technical area.
The kitchen is equipped with:
- Induction Hob;
-Oven;
-Ventilator;
- Side By Side (Refrigerator and Vertical Freezer);
-Microwave;
- Dishwasher
- Washing Machine
The villa also has the installation of:
- Solar Panels (DHW System and Power Generation);
- A/C (Air conditioning);
- Central Aspiration;
- Electric blinds;
Property very well served by storage;
Outdoor area with lawn.
Well located, with panoramic views over the Serra de Sintra, it stands out for its proximity to Guincho beach, Cresmina at 2 km, and other beaches located along the sea coast.
It is inserted in the historical village of Areia and is part of the Natural Park of Sintra-Cascais. Zone limited to the east by the village of Juso, to the south with Birre and Quinta da Marinha.
Close to all services, hospitals, pharmacies, restaurants, 5 Km from the village of Cascais, 9 Km from Estoril, 18 Km from Sintra, 9 Km from the A5 highway, 32 Km from the center of Lisbon and 36 Km from Lisbon International Airport.
Its natural and scenic values make it the favorite destination of Portuguese and foreign elites and the stage of several international events. 9 km from the Estoril race track and very close to several golf courses as well as riding arenas for equine lovers; or water sports, such as sailing; 9 km from Estoril Casino and various other cultural entertainments. A unique gastronomy with several typical restaurants in the vicinity.
Come and live safely and quietly.
Property reference: P4612
Ask for more information and book your visit! Contact us!
[Habisale Real Estate] ’It feels good to get home.’
We are credit intermediaries duly authorised by Banco de Portugal and we manage your entire financing process always with the best solutions on the market.
We guarantee a pre- and post-writing follow-up.
Contact
See Phone
House 3 Bedrooms +1
Aldeia de Juzo (Cascais), Cascais e Estoril, Distrito de Lisboa
Used · 262m²
With Swimming Pool
buy
1.950.000 €
3+1 bedroom villa, with 262 sqm of gross construction area, swimming pool, and parking space for 3 cars, in Aldeia de Juzo, Cascais. The house consists of 3 floors. On the ground floor, there is a common room with 50 sqm and an open kitchen, fully equipped with TEKA appliances, with plenty of natural light. This open-plan floor is facing south, east, and west, where the swimming pool, outdoor dining area, and garden are also located. This floor also has a guest bathroom. On the 1st floor, there is the master suite and two more suites, all with wardrobes and balconies. The basement has a large room, a complete bathroom, laundry room, and technical area with plenty of natural light.
Aldeia de Juzo is a very peaceful area with all essential services such as grocery stores, butcher shops, schools, cafes, and restaurants. It is a 10-minute drive from various schools, such as Externato Nossa Senhora do Rosário and Colégio Amor de Deus, 20 minutes from the German School (Deutsche Schule Lissabon), and 12 minutes from SAIS (Santo António International School). It is also 20 minutes away from TASIS International Schools (the American School in Portugal) and CAISL (Carlucci American International School of Lisbon), both in Beloura. It is a 10-minute drive from the center of Cascais, 20 minutes from Sintra, and 30 minutes from Lisbon Airport.
Aldeia de Juzo is a very peaceful area with all essential services such as grocery stores, butcher shops, schools, cafes, and restaurants. It is a 10-minute drive from various schools, such as Externato Nossa Senhora do Rosário and Colégio Amor de Deus, 20 minutes from the German School (Deutsche Schule Lissabon), and 12 minutes from SAIS (Santo António International School). It is also 20 minutes away from TASIS International Schools (the American School in Portugal) and CAISL (Carlucci American International School of Lisbon), both in Beloura. It is a 10-minute drive from the center of Cascais, 20 minutes from Sintra, and 30 minutes from Lisbon Airport.
Contact
See Phone
House 3 Bedrooms
Cascais e Estoril, Distrito de Lisboa
Used · 175m²
With Garage
buy
980.000 €
(ref:C (telefone) Conheça aquela que pode vir a ser a Sua Casa!
Damos início à visita deste magnifico imóvel pela ampla:
A Sala contém uma lareira, ar condicionado e tem acesso a uma varanda. Nesse mesmo andar encontra-se o WC de serviço e a cozinha, que se encontra totalmente equipada, com acesso ao exterior, onde vai encontrar uma churrasqueira, uma zona de refeições e uma zona de lazer onde pode desfrutar de uns mergulhos na piscina.
No 1º piso encontram-se a Suite da casa, dois quartos e casa-de-banho de apoio a ambos.
Na cave, encontrará um amplo closet e uma lavandaria com wc, neste andar existe também uma garagem (para dois automóveis).
Possui ainda um magnifico jardim onde pode dar uns bons mergulhos na piscina e realizar as suas refeições de Verão com toda a tranquilidade e privacidade.
Não deixe de visitar este magnifico imóvel, com extremo bom gosto nos acabamentos e com muito espaço envolvente!
Localizado numa zona tranquila e com óptimos acessos à A5 e à Marginal.
Consigo sempre na procura de casa. 3 razões para comprar com a Zome: + Acompanhamento Com uma preparação e experiência única no mercado imobiliário, os consultores Zome põem toda a sua dedicação em dar-lhe o melhor acompanhamento, orientando-o com a máxima confiança, na direção certa das suas necessidades e ambições. Daqui para a frente, vamos criar uma relação próxima e escutar com atenção as suas expectativas, porque a nossa prioridade é a sua felicidade! Porque é importante que sinta que está acompanhado, e que estamos consigo sempre. + Simples Os consultores Zome têm uma formação única no mercado, ancorada na partilha de experiência prática entre profissionais e fortalecida pelo conhecimento de neuro-ciência aplicada que lhes permite simplificar e tornar mais eficaz a sua experiência imobiliária. Deixe para trás os pesadelos burocráticos porque na Zome encontra o apoio total de uma equipa experiente e multidisciplinar que lhe dá suporte prático em todos os aspetos fundamentais, para que a sua experiência imobiliária supere as expectativas. + Feliz O nosso maior valor é entregar-lhe felicidade! Liberte-se de preocupações e ganhe o tempo de qualidade que necessita para se dedicar ao que lhe faz mais feliz. Agimos diariamente para trazer mais valor à sua vida com o aconselhamento fiável de que precisa para, juntos, conseguirmos atingir os melhores resultados. Com a Zome nunca vai estar perdido ou desacompanhado e encontrará algo que não tem preço: a sua máxima tranquilidade! É assim que se vai sentir ao longo de toda a experiência: Tranquilo, seguro, confortável e FELIZ! Notas: 1. Caso seja um consultor imobiliário, este imóvel está disponível para partilha de negócio. Não hesite em apresentar aos seus clientes compradores e fale connosco para agendar a sua visita. 2. Para maior facilidade na identificação deste imóvel, por favor, refira o respetivo ID ZMPT ou o respetivo agente que lhe tenha enviado a sugestão.
Damos início à visita deste magnifico imóvel pela ampla:
A Sala contém uma lareira, ar condicionado e tem acesso a uma varanda. Nesse mesmo andar encontra-se o WC de serviço e a cozinha, que se encontra totalmente equipada, com acesso ao exterior, onde vai encontrar uma churrasqueira, uma zona de refeições e uma zona de lazer onde pode desfrutar de uns mergulhos na piscina.
No 1º piso encontram-se a Suite da casa, dois quartos e casa-de-banho de apoio a ambos.
Na cave, encontrará um amplo closet e uma lavandaria com wc, neste andar existe também uma garagem (para dois automóveis).
Possui ainda um magnifico jardim onde pode dar uns bons mergulhos na piscina e realizar as suas refeições de Verão com toda a tranquilidade e privacidade.
Não deixe de visitar este magnifico imóvel, com extremo bom gosto nos acabamentos e com muito espaço envolvente!
Localizado numa zona tranquila e com óptimos acessos à A5 e à Marginal.
Consigo sempre na procura de casa. 3 razões para comprar com a Zome: + Acompanhamento Com uma preparação e experiência única no mercado imobiliário, os consultores Zome põem toda a sua dedicação em dar-lhe o melhor acompanhamento, orientando-o com a máxima confiança, na direção certa das suas necessidades e ambições. Daqui para a frente, vamos criar uma relação próxima e escutar com atenção as suas expectativas, porque a nossa prioridade é a sua felicidade! Porque é importante que sinta que está acompanhado, e que estamos consigo sempre. + Simples Os consultores Zome têm uma formação única no mercado, ancorada na partilha de experiência prática entre profissionais e fortalecida pelo conhecimento de neuro-ciência aplicada que lhes permite simplificar e tornar mais eficaz a sua experiência imobiliária. Deixe para trás os pesadelos burocráticos porque na Zome encontra o apoio total de uma equipa experiente e multidisciplinar que lhe dá suporte prático em todos os aspetos fundamentais, para que a sua experiência imobiliária supere as expectativas. + Feliz O nosso maior valor é entregar-lhe felicidade! Liberte-se de preocupações e ganhe o tempo de qualidade que necessita para se dedicar ao que lhe faz mais feliz. Agimos diariamente para trazer mais valor à sua vida com o aconselhamento fiável de que precisa para, juntos, conseguirmos atingir os melhores resultados. Com a Zome nunca vai estar perdido ou desacompanhado e encontrará algo que não tem preço: a sua máxima tranquilidade! É assim que se vai sentir ao longo de toda a experiência: Tranquilo, seguro, confortável e FELIZ! Notas: 1. Caso seja um consultor imobiliário, este imóvel está disponível para partilha de negócio. Não hesite em apresentar aos seus clientes compradores e fale connosco para agendar a sua visita. 2. Para maior facilidade na identificação deste imóvel, por favor, refira o respetivo ID ZMPT ou o respetivo agente que lhe tenha enviado a sugestão.
Contact
See more Properties for Sale, Houses - House in Distrito de Lisboa, Cascais e Estoril
Bedrooms
Zones
Can’t find the property you’re looking for?
