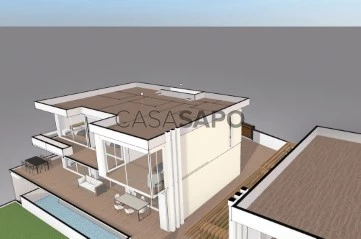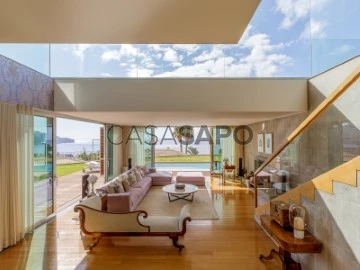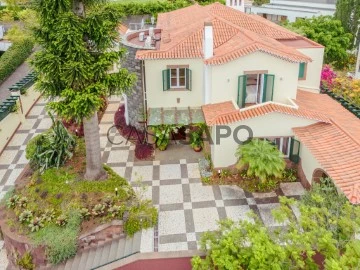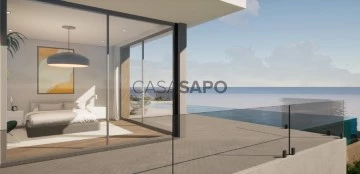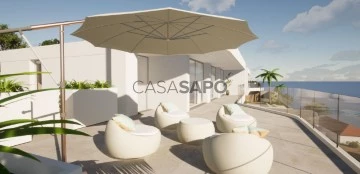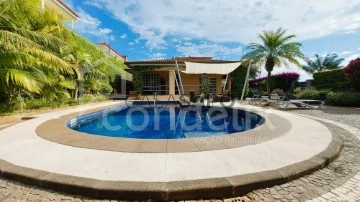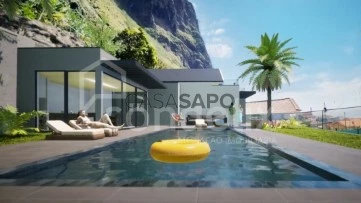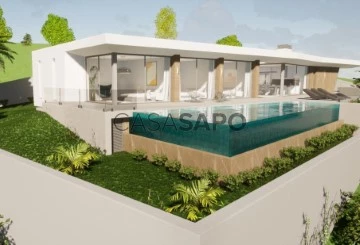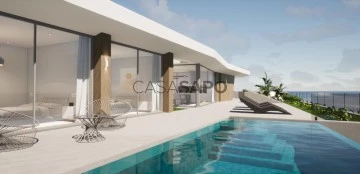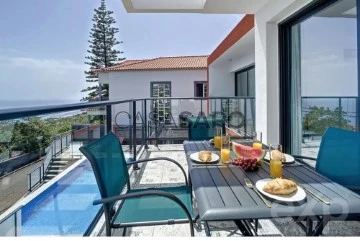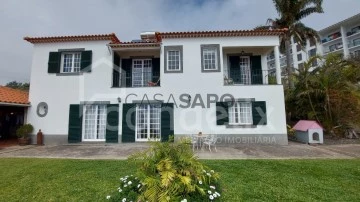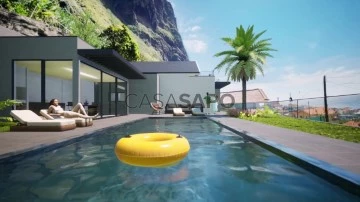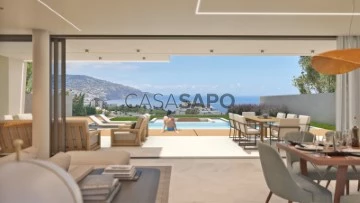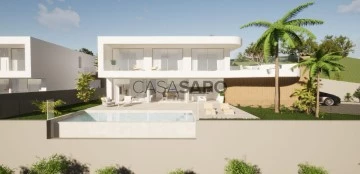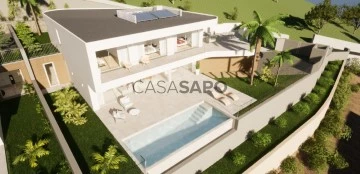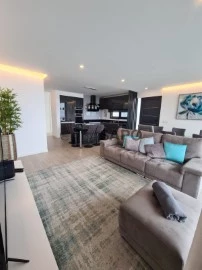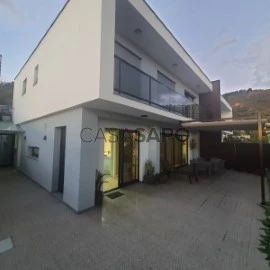Saiba aqui quanto pode pedir
16 Properties for Sale, Houses - House 4 Bedrooms in Ilha da Madeira, with Double Glazed
Map
Order by
Relevance
House 4 Bedrooms +1
São Martinho, Funchal, Ilha da Madeira
Used · 541m²
With Garage
buy
2.650.000 €
4+1 bedroom villa, fully furnished, with 589 sqm of gross floor area, on an 850 sqm plot of land, with exceptional panoramic views of the Atlantic Ocean, Deserted Islands, and Funchal Bay, in one of the most prestigious and premium residential areas of Funchal, Madeira Island. The rustic-style villa features spacious interiors with noble materials such as wood, spread over three floors and an internal elevator, providing comfort and functionality in its living space.
The ground floor offers an entrance courtyard, a 38 sqm dining room open-plan to a spacious 65 sqm living room, which extends to a 31 sqm porch for family lunches or hosting friends, enjoying the garden and scenic views all year round, with tranquility and privacy. It includes a guest bathroom and internal access to the elevator. The fully equipped 31 sqm kitchen with dining area has a work island and a door leading to the side garden. The service area includes a laundry room, sunroom, pantry, utility room, a bedroom, a complete bathroom, and a covered patio. There is the possibility to build a swimming pool in the garden, located in front of the porch, in the most privileged southwest-oriented area of the plot. The side garden allows for a small organic vegetable garden, fruit trees, and herbs, with easy maintenance.
The first floor comprises an elevator, a generous and cozy 26 sqm living room with a balcony and stunning sea views, three suites, two of which with walk-in closets and balconies to enjoy the panoramic views, and an additional bedroom/office. The master suite, with 55 sqm, includes a 19 sqm walk-in closet and two private balconies, one of which overlooks Funchal harbor, the city, and the vast Atlantic.
The basement includes a garage with capacity for five cars, an elevator, a large storage area, pre-installation for a bathroom and dressing room, with the possibility of using part of the space for a gym, and a multi-purpose room for children or adults. The villa stands out for its very spacious areas, elevator, three suites, master suite, and the possibility of building a pool in the best area of the plot. The size of the plot and the excellent residential location, safe, sheltered, and quiet, allow for long-term investment appreciation potential, combining panoramic views with proximity to Funchal, the sea, and the beach area, with the privilege of being able to swim in the sea all year round.
Well-served by accessibility, the villa is a 3-minute drive or a 15-minute walk from Estrada Monumental, one of Funchal’s busiest commercial areas, with all kinds of shops, services, and the best restaurants nearby. It is less than 5 minutes from the Private Hospital and about 10 minutes from the center of Funchal, the marina, as well as nurseries, schools, public schools, leisure spaces such as gardens, tennis courts, and paddle courts. It is a 15-minute drive from Palheiro Golf and 30 minutes from Santo da Serra Golf Club. It is 20 minutes from Madeira International Airport (13 daily flights, 1h30 minutes to Lisbon and 4 daily flights of 2h00 to Porto, in addition to regular flights to 60 airports in 23 countries, including the United Kingdom, Germany, Switzerland, Denmark, Poland, USA, Canada, among others).
Madeira Island is known for its natural beauty, mild climate, and safety. The peaceful environment translates into a safe and high-quality living experience.
The ground floor offers an entrance courtyard, a 38 sqm dining room open-plan to a spacious 65 sqm living room, which extends to a 31 sqm porch for family lunches or hosting friends, enjoying the garden and scenic views all year round, with tranquility and privacy. It includes a guest bathroom and internal access to the elevator. The fully equipped 31 sqm kitchen with dining area has a work island and a door leading to the side garden. The service area includes a laundry room, sunroom, pantry, utility room, a bedroom, a complete bathroom, and a covered patio. There is the possibility to build a swimming pool in the garden, located in front of the porch, in the most privileged southwest-oriented area of the plot. The side garden allows for a small organic vegetable garden, fruit trees, and herbs, with easy maintenance.
The first floor comprises an elevator, a generous and cozy 26 sqm living room with a balcony and stunning sea views, three suites, two of which with walk-in closets and balconies to enjoy the panoramic views, and an additional bedroom/office. The master suite, with 55 sqm, includes a 19 sqm walk-in closet and two private balconies, one of which overlooks Funchal harbor, the city, and the vast Atlantic.
The basement includes a garage with capacity for five cars, an elevator, a large storage area, pre-installation for a bathroom and dressing room, with the possibility of using part of the space for a gym, and a multi-purpose room for children or adults. The villa stands out for its very spacious areas, elevator, three suites, master suite, and the possibility of building a pool in the best area of the plot. The size of the plot and the excellent residential location, safe, sheltered, and quiet, allow for long-term investment appreciation potential, combining panoramic views with proximity to Funchal, the sea, and the beach area, with the privilege of being able to swim in the sea all year round.
Well-served by accessibility, the villa is a 3-minute drive or a 15-minute walk from Estrada Monumental, one of Funchal’s busiest commercial areas, with all kinds of shops, services, and the best restaurants nearby. It is less than 5 minutes from the Private Hospital and about 10 minutes from the center of Funchal, the marina, as well as nurseries, schools, public schools, leisure spaces such as gardens, tennis courts, and paddle courts. It is a 15-minute drive from Palheiro Golf and 30 minutes from Santo da Serra Golf Club. It is 20 minutes from Madeira International Airport (13 daily flights, 1h30 minutes to Lisbon and 4 daily flights of 2h00 to Porto, in addition to regular flights to 60 airports in 23 countries, including the United Kingdom, Germany, Switzerland, Denmark, Poland, USA, Canada, among others).
Madeira Island is known for its natural beauty, mild climate, and safety. The peaceful environment translates into a safe and high-quality living experience.
Contact
See Phone
House 4 Bedrooms
Estreito da Calheta, Calheta (Madeira), Ilha da Madeira
Under construction · 216m²
With Garage
buy
1.900.000 €
Wonderful 4 bedroom luxury villa located in Estreito da Calheta (Madeira) ecological and self-sustainable, with ICF construction concept, jacuzzi, infinity pool, sauna/spa, heated indoor pool, gym and barbecue area.
The entire villa is built in reinforced concrete.
Captivating for its contemporary design and the tranquillity that the surrounding nature transmits to it. The large living room features a perfect connection between a fantastic pool table, island kitchen (fully equipped with Bosch equipment) creating an ideal space to receive friends and family, overlooking the sea. On this floor of the house, there is also the guest bathroom, the laundry room and a huge bedroom with access to the outdoor area.
On the first floor, there are three en-suite bedrooms overlooking the sea. The en-suite bathrooms come with two sinks, wall-hung toilets, fine ceramic floors and walls, and overhead showers.
Outside the property there is a fantastic infinity pool facing the sea, a sauna/spa with solarium area and barbecue area.
You can also count on a fantastic rooftop - 360-degree access to the rooftop, you will also have a jacuzzi for six people and barbecue plus shower and solarium area!
In addition, it will also have a football field or outdoor garden (it is at the discretion of the end customer).
The house also has a central vacuum.
This villa was designed with high precision and technology, through its innovative construction concept made of ICF (Isulated Concrete Forms) that allows high anti-seismic resistance, exceptional thermal and acoustic insulation and its huge leisure area that offers several options for accommodation, physical activity and relaxation.
Located just off the motorway, this fantastic space allows you access to several strategic points of interest in Calheta, such as the marina where the supermarket is located and other famous places such as Jardim and Paúl do Mar, Prazeres and Paúl da Serra. In the vicinity of the property it is possible to find small shops and services that offer local organic products.
This property was created with the perspective of energy efficiency and sustainability through the best equipment on the market and its purpose is to ensure the maximum possible comfort to its guests. The villa will be delivered with photovoltaic solar panels with batteries, heat pump for water heating, automatic pool system, charging station for electric cars, central air conditioning, Wi-Fi system, internal and external electric shutters, underfloor heating, gym, wine cellar, spa, CCTV system, security and home automation.
Expected completion date: Early August 2024
The entire villa is built in reinforced concrete.
Captivating for its contemporary design and the tranquillity that the surrounding nature transmits to it. The large living room features a perfect connection between a fantastic pool table, island kitchen (fully equipped with Bosch equipment) creating an ideal space to receive friends and family, overlooking the sea. On this floor of the house, there is also the guest bathroom, the laundry room and a huge bedroom with access to the outdoor area.
On the first floor, there are three en-suite bedrooms overlooking the sea. The en-suite bathrooms come with two sinks, wall-hung toilets, fine ceramic floors and walls, and overhead showers.
Outside the property there is a fantastic infinity pool facing the sea, a sauna/spa with solarium area and barbecue area.
You can also count on a fantastic rooftop - 360-degree access to the rooftop, you will also have a jacuzzi for six people and barbecue plus shower and solarium area!
In addition, it will also have a football field or outdoor garden (it is at the discretion of the end customer).
The house also has a central vacuum.
This villa was designed with high precision and technology, through its innovative construction concept made of ICF (Isulated Concrete Forms) that allows high anti-seismic resistance, exceptional thermal and acoustic insulation and its huge leisure area that offers several options for accommodation, physical activity and relaxation.
Located just off the motorway, this fantastic space allows you access to several strategic points of interest in Calheta, such as the marina where the supermarket is located and other famous places such as Jardim and Paúl do Mar, Prazeres and Paúl da Serra. In the vicinity of the property it is possible to find small shops and services that offer local organic products.
This property was created with the perspective of energy efficiency and sustainability through the best equipment on the market and its purpose is to ensure the maximum possible comfort to its guests. The villa will be delivered with photovoltaic solar panels with batteries, heat pump for water heating, automatic pool system, charging station for electric cars, central air conditioning, Wi-Fi system, internal and external electric shutters, underfloor heating, gym, wine cellar, spa, CCTV system, security and home automation.
Expected completion date: Early August 2024
Contact
See Phone
House 4 Bedrooms +1
São Martinho, Funchal, Ilha da Madeira
Used · 858m²
With Garage
buy
3.900.000 €
4+1-bedroom villa, 857 sq.m. gross construction area, 399 sq.m. internal gross area, enjoys impressive panoramic seafront views over Funchal city bay and the Desertas Islands, in Madeira Island, set in a 1,160 sqm plot, on a quiet cul-de-sac.
This contemporary villa facing southeast, offers a magical sunrise over the sea in one of the most premium and prestigious addresses to live in Funchal.
The villa is split over three floors and entirely built of concrete with engineered footings and structural reinforcement which eliminates the need for pillars and visually bearing walls. The property was carefully designed with spacious indoor and outdoor areas, stunning panoramic views across Funchal’s natural amphitheatre and Garajau viewpoint, preserving the total privacy of the property. Each floor features independent entrance doors.
The first floor comprises of a 31 sq.m. master suite and a private balcony, a double office with sea views as well as a double-height ceiling living room. An extra two bedrooms with a balcony with seafront views and to the city bay, two bathrooms, one dressing room and a child study area. All rooms have plenty of natural light.
The ground floor boasts a magnificent 63 sq.m, living room, double-height ceiling, featuring two direct accesses into the garden, split into living and dining areas in an open plan to the kitchen with integrated appliances and a seating area for six people. On this floor the pantry, the laundry room, a playroom or TV room, the entrance hall and a 20 sq.m. en-suite bedroom.
The outdoor area features a 70 sq.m. room, an exceptional space to entertain family and friends. Ideal to enjoy the panoramic views, including the well-known iconic fireworks show over Funchal’s natural amphitheatre on the magical New Year’s Eve. There is also a large garden with a heated pool, hot tub for six people, a lavatory, the changing room, and the organic vegetable garden.
The basement offers a multipurpose room, an en-suite bedroom with natural light, a wine cellar, a cabinet, a storage room, an automation and technical rooms, the garbage area and a garage up to six vehicles.
The upper floors are furnished with Antique English oak wooden floors in mint condition. There’s a central cool and heating system, as well as a central vacuum system and six solar thermal panels for water heating.
The villa stands out for its architecture and robust engineering design. The straight lines, the exposed concrete and the large window walls provide a very distinct experience, creating a seamless flow between interior and exterior spaces. The high quality finishes and the automation system make it truly unique.
The property is well served by easy access and lies less than 3 minutes driving distance or 10 minutes walking distance from Estrada Monumental, one of the busiest commercial streets in Funchal, with several shops and services, the best major restaurants of the city and near the sea. 5 minutes driving distance from the Madeira’s Private Hospital and the city centre, marina, public and the private schools, leisure spaces such as gardens, cycleway tennis and paddle courts.It is a 15-minute drive from Palheiro Golf and 30 minutes from Santo da Serra Golf Club.
It is 20 minutes from Madeira International Airport offering 13 daily flights, 1h30 minutes to the Portuguese Capital, Lisbon and 4 daily flights of 2h00 to Oporto, in addition to regular flights to 60 airports in 23 countries, including the United Kingdom, Germany, Switzerland, Denmark, Poland, USA, Canada, among others).
Madeira Island is known for its natural beauty, mild climate, and safety. The peaceful environment translates into a safe and high-quality living experience.
This contemporary villa facing southeast, offers a magical sunrise over the sea in one of the most premium and prestigious addresses to live in Funchal.
The villa is split over three floors and entirely built of concrete with engineered footings and structural reinforcement which eliminates the need for pillars and visually bearing walls. The property was carefully designed with spacious indoor and outdoor areas, stunning panoramic views across Funchal’s natural amphitheatre and Garajau viewpoint, preserving the total privacy of the property. Each floor features independent entrance doors.
The first floor comprises of a 31 sq.m. master suite and a private balcony, a double office with sea views as well as a double-height ceiling living room. An extra two bedrooms with a balcony with seafront views and to the city bay, two bathrooms, one dressing room and a child study area. All rooms have plenty of natural light.
The ground floor boasts a magnificent 63 sq.m, living room, double-height ceiling, featuring two direct accesses into the garden, split into living and dining areas in an open plan to the kitchen with integrated appliances and a seating area for six people. On this floor the pantry, the laundry room, a playroom or TV room, the entrance hall and a 20 sq.m. en-suite bedroom.
The outdoor area features a 70 sq.m. room, an exceptional space to entertain family and friends. Ideal to enjoy the panoramic views, including the well-known iconic fireworks show over Funchal’s natural amphitheatre on the magical New Year’s Eve. There is also a large garden with a heated pool, hot tub for six people, a lavatory, the changing room, and the organic vegetable garden.
The basement offers a multipurpose room, an en-suite bedroom with natural light, a wine cellar, a cabinet, a storage room, an automation and technical rooms, the garbage area and a garage up to six vehicles.
The upper floors are furnished with Antique English oak wooden floors in mint condition. There’s a central cool and heating system, as well as a central vacuum system and six solar thermal panels for water heating.
The villa stands out for its architecture and robust engineering design. The straight lines, the exposed concrete and the large window walls provide a very distinct experience, creating a seamless flow between interior and exterior spaces. The high quality finishes and the automation system make it truly unique.
The property is well served by easy access and lies less than 3 minutes driving distance or 10 minutes walking distance from Estrada Monumental, one of the busiest commercial streets in Funchal, with several shops and services, the best major restaurants of the city and near the sea. 5 minutes driving distance from the Madeira’s Private Hospital and the city centre, marina, public and the private schools, leisure spaces such as gardens, cycleway tennis and paddle courts.It is a 15-minute drive from Palheiro Golf and 30 minutes from Santo da Serra Golf Club.
It is 20 minutes from Madeira International Airport offering 13 daily flights, 1h30 minutes to the Portuguese Capital, Lisbon and 4 daily flights of 2h00 to Oporto, in addition to regular flights to 60 airports in 23 countries, including the United Kingdom, Germany, Switzerland, Denmark, Poland, USA, Canada, among others).
Madeira Island is known for its natural beauty, mild climate, and safety. The peaceful environment translates into a safe and high-quality living experience.
Contact
See Phone
House 4 Bedrooms
Avenida do Infante, Funchal (Sé), Ilha da Madeira
Used · 560m²
With Garage
buy
3.700.000 €
4 bedroom villa with 561 sqm of gross construction area, garden, and pool, set on a 717 sqm plot in Funchal, Madeira. The villa is spread over two floors. On the ground floor, there is a living room, a dining room, a fully equipped kitchen, a guest bathroom, an office, a gym, and lounge area with a Jacuzzi and Turkish bath. On the first floor, there are three suites, including a master suite with 18 sqm and a walk-in closet, a maid’s room, a solarium, and a pool. In the outdoor area, there is also a barbecue, garage, and technical areas.
Within a 10-minute walking distance from the CR7 Museum, Funchal Marina, and Municipal Garden. With excellent accessibility, it is a 5-minute drive from the highway, beach area, tennis and paddle courts, nurseries, public and private schools. It is 20 minutes away from Palheiro Golf and Madeira International Airport.
Within a 10-minute walking distance from the CR7 Museum, Funchal Marina, and Municipal Garden. With excellent accessibility, it is a 5-minute drive from the highway, beach area, tennis and paddle courts, nurseries, public and private schools. It is 20 minutes away from Palheiro Golf and Madeira International Airport.
Contact
See Phone
House 4 Bedrooms
Prazeres, Calheta (Madeira), Ilha da Madeira
New · 284m²
With Garage
buy
1.800.000 €
Single-story 4-bedroom villa with 393 sqm of gross construction area, set on a plot of land of 1,210 sqm, with sea views in Calheta, Madeira. This villa, with a contemporary architecture, follows a modern and minimalist style and has been meticulously designed to make the most of its sunny location in Jardim Pelado-Prazeres, featuring an extensive infinity swimming pool and superb ocean views.
This residence, with defined lines and softened geometric shapes, with spacious areas, allows for fluidity combined with sophistication, comfort, and functionality in perfect integration of both interior and exterior spaces. The imposing pivot entrance door leads to a lounge area with a living/dining area of 62 sqm in open plan with the 18 sqm kitchen. This villa is distributed in two distinct areas: the private area, in the west wing, consisting of three suites and a bedroom, and the social area, which extends into an open space, including an equipped kitchen, dining area, and living room, as well as a guest bathroom. It also has a fully equipped laundry room. The master bedroom, with approximately 33 sqm, includes a walk-in closet and a bathroom with a ground-level shower cubicle and a bathtub that offers stunning sunset views. All rooms enjoy great natural light, excellent sun exposure, and infinite sea views. The exterior features a swimming pool and a garden with an automatic irrigation system.
The construction of this villa is carried out with high-quality materials and excellent finishes, including superior range vinyl floors, generous lacquered interior doors in white, LED lighting, and Smeg/Bosch kitchen appliances. The integrated multi-split air conditioning system and the thermal insulated aluminum windows ensure comfort throughout the year. Facing southwest, it has a smart energy system, consisting of 12 photovoltaic panels with batteries for electricity storage, making it self-sufficient in energy. In addition, it has a heat pump for pool heating.
In the spacious garage, with an automatic gate, there is capacity for three vehicles and there are cabinets on one side that serve as a technical area and storage. Additionally, there is extra parking space in the courtyard.
In the final stages of construction, with completion scheduled for October/November 2024.
Located in Calheta, in the parish of Prazeres, which is known for its tranquility. Easy access to local services and only 5 minutes from Calheta Beach, 40 minutes from the city of Funchal, and 50 minutes from Madeira International Airport - Cristiano Ronaldo.
This residence, with defined lines and softened geometric shapes, with spacious areas, allows for fluidity combined with sophistication, comfort, and functionality in perfect integration of both interior and exterior spaces. The imposing pivot entrance door leads to a lounge area with a living/dining area of 62 sqm in open plan with the 18 sqm kitchen. This villa is distributed in two distinct areas: the private area, in the west wing, consisting of three suites and a bedroom, and the social area, which extends into an open space, including an equipped kitchen, dining area, and living room, as well as a guest bathroom. It also has a fully equipped laundry room. The master bedroom, with approximately 33 sqm, includes a walk-in closet and a bathroom with a ground-level shower cubicle and a bathtub that offers stunning sunset views. All rooms enjoy great natural light, excellent sun exposure, and infinite sea views. The exterior features a swimming pool and a garden with an automatic irrigation system.
The construction of this villa is carried out with high-quality materials and excellent finishes, including superior range vinyl floors, generous lacquered interior doors in white, LED lighting, and Smeg/Bosch kitchen appliances. The integrated multi-split air conditioning system and the thermal insulated aluminum windows ensure comfort throughout the year. Facing southwest, it has a smart energy system, consisting of 12 photovoltaic panels with batteries for electricity storage, making it self-sufficient in energy. In addition, it has a heat pump for pool heating.
In the spacious garage, with an automatic gate, there is capacity for three vehicles and there are cabinets on one side that serve as a technical area and storage. Additionally, there is extra parking space in the courtyard.
In the final stages of construction, with completion scheduled for October/November 2024.
Located in Calheta, in the parish of Prazeres, which is known for its tranquility. Easy access to local services and only 5 minutes from Calheta Beach, 40 minutes from the city of Funchal, and 50 minutes from Madeira International Airport - Cristiano Ronaldo.
Contact
See Phone
House 4 Bedrooms
Arco da Calheta, Calheta (Madeira), Ilha da Madeira
New · 249m²
With Garage
buy
1.950.000 €
4-bedroom villa, new, 361 sqm (gross construction area), heated swimming pool, garden and garage, in a 788 sqm plot, with panoramic views over the sea in Arco da Calheta, in the southwest of Madeira Island.
The contemporary architecture villa is spread over two floors. The ground floor comprises a large living and dining room with an open plan kitchen in a total of 78 sqm, a 6 sqm bathroom with sauna, an 18 sqm home office, and a 15 sqm gym, both with access to the outdoor patio. It also has a 9 sqm laundry area, two storage rooms and an elevator. The upper floor comprises the most private area of the villa with a master suite and two suites, a 27 sqm communal balcony and access to the 44 sqm terrace, with unobstructed sea views.
Outside, there is a leisure and dining area, the 32 sqm swimming pool, water heating system and the new jet swim motion system. The garden areas of the property favour the use of native plants in its landscaping. It has a garage with automatic door and a 50 sqm outdoor parking area.
With high quality finishes, the villa is equipped with pre-installation of alarm and video surveillance, air conditioning system, photovoltaic panels for self-consumption, and solar thermal system for heating domestic hot water. The kitchen is fully equipped with Smeg TM household appliances and a Whirlpool TM ice maker. Thermally broken frames with double glazing, thus offering greater comfort inside.
The villa stands out for its location and sun exposure maximised by its design, outdoor spaces and the ultimate sea view. Turnkey villa with completion date scheduled for the end of 2024.
The municipality of Calheta is sought after for its mild climate, tranquillity and natural diversity, offering different activities in nature throughout the year: from surfing to mountain biking, from sport fishing to boat trips, walking along the small irrigation canals (levadas) and diving in the sea, where the temperature varies between 17 °C and 24 °C, making it one of the best destinations to live on the Madeira Island.
It is located 5-minute driving distance from the Calheta beach and Marina, 10 minutes from Paúl do Mar for surfing, 30 minutes by car from the centre of Funchal, and 45 minutes from Madeira International Airport.
The contemporary architecture villa is spread over two floors. The ground floor comprises a large living and dining room with an open plan kitchen in a total of 78 sqm, a 6 sqm bathroom with sauna, an 18 sqm home office, and a 15 sqm gym, both with access to the outdoor patio. It also has a 9 sqm laundry area, two storage rooms and an elevator. The upper floor comprises the most private area of the villa with a master suite and two suites, a 27 sqm communal balcony and access to the 44 sqm terrace, with unobstructed sea views.
Outside, there is a leisure and dining area, the 32 sqm swimming pool, water heating system and the new jet swim motion system. The garden areas of the property favour the use of native plants in its landscaping. It has a garage with automatic door and a 50 sqm outdoor parking area.
With high quality finishes, the villa is equipped with pre-installation of alarm and video surveillance, air conditioning system, photovoltaic panels for self-consumption, and solar thermal system for heating domestic hot water. The kitchen is fully equipped with Smeg TM household appliances and a Whirlpool TM ice maker. Thermally broken frames with double glazing, thus offering greater comfort inside.
The villa stands out for its location and sun exposure maximised by its design, outdoor spaces and the ultimate sea view. Turnkey villa with completion date scheduled for the end of 2024.
The municipality of Calheta is sought after for its mild climate, tranquillity and natural diversity, offering different activities in nature throughout the year: from surfing to mountain biking, from sport fishing to boat trips, walking along the small irrigation canals (levadas) and diving in the sea, where the temperature varies between 17 °C and 24 °C, making it one of the best destinations to live on the Madeira Island.
It is located 5-minute driving distance from the Calheta beach and Marina, 10 minutes from Paúl do Mar for surfing, 30 minutes by car from the centre of Funchal, and 45 minutes from Madeira International Airport.
Contact
See Phone
House 4 Bedrooms Triplex
Caniço, Santa Cruz, Ilha da Madeira
Used · 220m²
With Garage
buy
975.000 €
Fantástica moradia tradicional madeirense T4 com piscina aquecida e uma ampla cave no rés do chão. Destacam-se as áreas generosas de todas as divisões e o espaço extra da cave que pode ser transformado em ginásio, zona de lazer e/ou escritório, ideal para toda a família.
No exterior, pode criar momentos inesquecíveis, seja na piscina aquecida, no ’jacuzzi’ coberto para 2 pessoas, no espaço dedicado a refeições ou desfrutar do sol e das amenas temperaturas da Ilha da Madeira.
Moradia localizada no Garajau - Caniço, a uma altitude de 228 metros, com orientação a sul o que proporciona uma excelente exposição solar ao longo de todo o dia e a possibilidade de desfrutar da tranquilidade da zona, estando a poucos minutos de serviços e comércio.
O Garajau, é uma zona residencial de preferência na Ilha da Madeira, onde pode usufruir de várias atividades náuticas na praia do Garajau e dos Reis Magos ou simplesmente dar um passeio até ao miradouro do Cristo Rei.
A Villa do Vale é composta por 3 quartos de dormir, áreas comuns, cozinha, sala de jantar, sala de estar no piso térreo e oferece ainda outro quarto com vista mar e lareira no piso superior.
O rés do chão dispõe de uma garagem coberta para 2 carros, lavandaria, espaço recreativo e ginásio, casa de banho com duche, um bar, quarto de empregada, 2 arrecadações e uma sala para garrafeira.
No exterior, um jardim, terraço/solário, piscina aquecida, ’jacuzzi’, espaço de refeições ao ar livre e zona de estar.
Características desta Villa no Caniço:
Andar térreo
Cozinha com ilha, mobilada e equipada com acesso ao exterior
Arrecadação de apoio à cozinha
Sala de jantar e sala de estar em open space com ar condicionado, lareira e acesso ao exterior
Suíte com closet e casa banho privada com duche e banheira dupla
Quarto com roupeiro orientado a leste
Quarto com roupeiro orientado a sul
Casa de banho completa com duche
Acesso interno ao andar superior e ao rés do chão
Andar superior
Quarto no andar superior com vista mar com roupeiro, ar condicionado e lareira
Rés do chão
Garagem coberta para 2 carros
Espaço para ginásio e área para jogos
Lavandaria equipada
1 Quarto utilizado como bar/lazer
3 Arrecadações
1 Quarto para garrafeira
1 Espaço para sauna
Zona exterior
Piscina aquecida
Duche exterior de apoio à piscina com aquecimento solar
Jacuzzi coberto para 2 pessoas
Zona de refeições
Vários espaços para desfrutar do sol durante todo o dia
Zonas ajardinadas com diferentes plantas e árvores
3 Espaços de arrumação um deles com duche
Zona de lazer junto a piscina.
Alpendre à entrada da casa
A moradia localiza-se numa rua sem saída e existe facilidade de estacionamento nas redondezas.
Detalhes únicos desta moradia:
- 12 Painéis fotovoltaicos conectada à bomba de calor
- Bomba de calor para aquecimento das águas da moradia e da piscina
- Pré-instalação de circuito de gás, se necessário
- Cozinha equipada com máquina de lavar louça, placa, forno, grelhador, microondas e frigorífico
- Lavandaria com máquina de lavar roupa e máquina de secar roupa
- Possibilidade de voltar a preparar a sala de sauna
- Ar condicionado instalado na sala e no quarto do andar superior
- Vidros duplos em todas as janelas
- Pré-instalação de vídeo vigilância
- Pavimento da sala e dos quartos em madeira
- Lareira na sala e no quarto do andar superior
Proximidades
Perto da via rápida a Villa do Vale fica localizada a:
- 3 minutos a pé do minimercado
- 4 minutos a pé de restaurantes
- 6 minutos a pé da padaria
- 10 minutos a pé do miradouro do Cristo Rei
- 11 minutos a pé dos jardins do Garajau
- 2 minutos de carro do supermercado e serviços
- 3 minutos de carro da praia do Garajau
- 8 minutos de carro da praia dos Reis Magos
- 12 minutos de carro do Aeroporto Internacional de Madeira
- 13 minutos da cidade de Santa Cruz
- 15 minutos de carro da cidade do Funchal
É esta a oportunidade que estava à procura numa localização privilegiada no Garajau?
Contacte-nos para agendar a sua visita ou videochamada.
REF 100120.
Intermediário de crédito aprovado pelo Banco de Portugal. Tratamos de toda a documentação sem custos para o cliente.
Fundada há 19 anos, a Condelix é uma agência imobiliária de capital português que assume, atualmente, uma posição privilegiada no mercado imobiliário nacional.
Com sólidas sinergias com uma rede de construtores, entidades bancárias e fundos de investimento, garantimos uma abordagem unificada para os nossos clientes, onde quer que estejam e em qualquer localização que desejem comprar, arrendar ou vender um imóvel.
No exterior, pode criar momentos inesquecíveis, seja na piscina aquecida, no ’jacuzzi’ coberto para 2 pessoas, no espaço dedicado a refeições ou desfrutar do sol e das amenas temperaturas da Ilha da Madeira.
Moradia localizada no Garajau - Caniço, a uma altitude de 228 metros, com orientação a sul o que proporciona uma excelente exposição solar ao longo de todo o dia e a possibilidade de desfrutar da tranquilidade da zona, estando a poucos minutos de serviços e comércio.
O Garajau, é uma zona residencial de preferência na Ilha da Madeira, onde pode usufruir de várias atividades náuticas na praia do Garajau e dos Reis Magos ou simplesmente dar um passeio até ao miradouro do Cristo Rei.
A Villa do Vale é composta por 3 quartos de dormir, áreas comuns, cozinha, sala de jantar, sala de estar no piso térreo e oferece ainda outro quarto com vista mar e lareira no piso superior.
O rés do chão dispõe de uma garagem coberta para 2 carros, lavandaria, espaço recreativo e ginásio, casa de banho com duche, um bar, quarto de empregada, 2 arrecadações e uma sala para garrafeira.
No exterior, um jardim, terraço/solário, piscina aquecida, ’jacuzzi’, espaço de refeições ao ar livre e zona de estar.
Características desta Villa no Caniço:
Andar térreo
Cozinha com ilha, mobilada e equipada com acesso ao exterior
Arrecadação de apoio à cozinha
Sala de jantar e sala de estar em open space com ar condicionado, lareira e acesso ao exterior
Suíte com closet e casa banho privada com duche e banheira dupla
Quarto com roupeiro orientado a leste
Quarto com roupeiro orientado a sul
Casa de banho completa com duche
Acesso interno ao andar superior e ao rés do chão
Andar superior
Quarto no andar superior com vista mar com roupeiro, ar condicionado e lareira
Rés do chão
Garagem coberta para 2 carros
Espaço para ginásio e área para jogos
Lavandaria equipada
1 Quarto utilizado como bar/lazer
3 Arrecadações
1 Quarto para garrafeira
1 Espaço para sauna
Zona exterior
Piscina aquecida
Duche exterior de apoio à piscina com aquecimento solar
Jacuzzi coberto para 2 pessoas
Zona de refeições
Vários espaços para desfrutar do sol durante todo o dia
Zonas ajardinadas com diferentes plantas e árvores
3 Espaços de arrumação um deles com duche
Zona de lazer junto a piscina.
Alpendre à entrada da casa
A moradia localiza-se numa rua sem saída e existe facilidade de estacionamento nas redondezas.
Detalhes únicos desta moradia:
- 12 Painéis fotovoltaicos conectada à bomba de calor
- Bomba de calor para aquecimento das águas da moradia e da piscina
- Pré-instalação de circuito de gás, se necessário
- Cozinha equipada com máquina de lavar louça, placa, forno, grelhador, microondas e frigorífico
- Lavandaria com máquina de lavar roupa e máquina de secar roupa
- Possibilidade de voltar a preparar a sala de sauna
- Ar condicionado instalado na sala e no quarto do andar superior
- Vidros duplos em todas as janelas
- Pré-instalação de vídeo vigilância
- Pavimento da sala e dos quartos em madeira
- Lareira na sala e no quarto do andar superior
Proximidades
Perto da via rápida a Villa do Vale fica localizada a:
- 3 minutos a pé do minimercado
- 4 minutos a pé de restaurantes
- 6 minutos a pé da padaria
- 10 minutos a pé do miradouro do Cristo Rei
- 11 minutos a pé dos jardins do Garajau
- 2 minutos de carro do supermercado e serviços
- 3 minutos de carro da praia do Garajau
- 8 minutos de carro da praia dos Reis Magos
- 12 minutos de carro do Aeroporto Internacional de Madeira
- 13 minutos da cidade de Santa Cruz
- 15 minutos de carro da cidade do Funchal
É esta a oportunidade que estava à procura numa localização privilegiada no Garajau?
Contacte-nos para agendar a sua visita ou videochamada.
REF 100120.
Intermediário de crédito aprovado pelo Banco de Portugal. Tratamos de toda a documentação sem custos para o cliente.
Fundada há 19 anos, a Condelix é uma agência imobiliária de capital português que assume, atualmente, uma posição privilegiada no mercado imobiliário nacional.
Com sólidas sinergias com uma rede de construtores, entidades bancárias e fundos de investimento, garantimos uma abordagem unificada para os nossos clientes, onde quer que estejam e em qualquer localização que desejem comprar, arrendar ou vender um imóvel.
Contact
See Phone
House 4 Bedrooms
Paul do Mar, Calheta (Madeira), Ilha da Madeira
Under construction · 250m²
With Garage
buy
1.195.000 €
Solarenga, vista mar e perto da praia?
São as características que procura numa moradia com piscina?
Esta moradia T4 no Pául do Mar, concelho da Calheta, é aquela casa que procura!
Localizada na costa Oeste da Ilha da Madeira, a uma altitude de 40 metros, esta moradia contemporânea, com privacidade e excelente vista mar, pode ser o refúgio perfeito para a sua família.
De realçar as linhas simples e elegantes, inserida na envolvente natural da zona, e orientada a oeste onde poderá contemplar um pôr do sol único todos os dias.
Sendo uma localidade costeira, o Paúl do Mar mantém umas temperaturas ambientais agradáveis durante todo o ano.
Composição da moradia:
Cave:
- garagem para 2 viaturas
- zona de arrumos
- acesso interno ao rés do chão
rés do chão:
- sala de estar openspace com acesso à piscina
- cozinha mobilada e equipada
- lavandaria
- 1 casa de banho completa
- 2 quartos com roupeiros e acesso ao exterior
- 1 suite com casa de banho privada, roupeiro e acesso ao exterior
- acesso ao 1º andar
- piscina e duche
- barbecue com casa de banho social
- zonas ajardinadas em volta da moradia
1º andar:
- 1 suite com casa de banho privada e roupeiro
- varanda com vista mar
Moradia em construção com conclusão prevista das obras para finais de 2023.
A praia está a 5 minutos a pé. No Paúl do Mar pode encontrar os serviços necessários do dia a dia, com mini mercado, restaurantes, serviços públicos, escolas, etc
Até à vila da Calheta são 15 minutos de carro, onde pode encontrar a marina da Calheta ou a praia de areia amarela, bem como mais serviços municipais.
É esta a oportunidade que a sua família procura?
Podemos ajudar a realizar o seu sonho!
Entre em contacto e descubra como pode já adquirir esta propriedade.
REF 99082. Veja este e outros imóveis em (url)
Intermediário de crédito aprovado pelo Banco de Portugal. Tratamos de toda a documentação sem custos para o cliente.
______
Fundada há 19 anos, a Condelix é uma agência imobiliária de capital português que assume, atualmente, uma posição privilegiada no mercado imobiliário nacional.
Com sólidas sinergias com uma rede de construtores, entidades bancárias e fundos de investimento, garantimos uma abordagem unificada para os nossos clientes, onde quer que estejam e em qualquer localização que desejem comprar, arrendar ou vender um imóvel.
São as características que procura numa moradia com piscina?
Esta moradia T4 no Pául do Mar, concelho da Calheta, é aquela casa que procura!
Localizada na costa Oeste da Ilha da Madeira, a uma altitude de 40 metros, esta moradia contemporânea, com privacidade e excelente vista mar, pode ser o refúgio perfeito para a sua família.
De realçar as linhas simples e elegantes, inserida na envolvente natural da zona, e orientada a oeste onde poderá contemplar um pôr do sol único todos os dias.
Sendo uma localidade costeira, o Paúl do Mar mantém umas temperaturas ambientais agradáveis durante todo o ano.
Composição da moradia:
Cave:
- garagem para 2 viaturas
- zona de arrumos
- acesso interno ao rés do chão
rés do chão:
- sala de estar openspace com acesso à piscina
- cozinha mobilada e equipada
- lavandaria
- 1 casa de banho completa
- 2 quartos com roupeiros e acesso ao exterior
- 1 suite com casa de banho privada, roupeiro e acesso ao exterior
- acesso ao 1º andar
- piscina e duche
- barbecue com casa de banho social
- zonas ajardinadas em volta da moradia
1º andar:
- 1 suite com casa de banho privada e roupeiro
- varanda com vista mar
Moradia em construção com conclusão prevista das obras para finais de 2023.
A praia está a 5 minutos a pé. No Paúl do Mar pode encontrar os serviços necessários do dia a dia, com mini mercado, restaurantes, serviços públicos, escolas, etc
Até à vila da Calheta são 15 minutos de carro, onde pode encontrar a marina da Calheta ou a praia de areia amarela, bem como mais serviços municipais.
É esta a oportunidade que a sua família procura?
Podemos ajudar a realizar o seu sonho!
Entre em contacto e descubra como pode já adquirir esta propriedade.
REF 99082. Veja este e outros imóveis em (url)
Intermediário de crédito aprovado pelo Banco de Portugal. Tratamos de toda a documentação sem custos para o cliente.
______
Fundada há 19 anos, a Condelix é uma agência imobiliária de capital português que assume, atualmente, uma posição privilegiada no mercado imobiliário nacional.
Com sólidas sinergias com uma rede de construtores, entidades bancárias e fundos de investimento, garantimos uma abordagem unificada para os nossos clientes, onde quer que estejam e em qualquer localização que desejem comprar, arrendar ou vender um imóvel.
Contact
See Phone
House 4 Bedrooms
Prazeres, Calheta (Madeira), Ilha da Madeira
290m²
With Garage
buy
1.800.000 €
Luxury 4 bedroom single storey villa located in Prazeres under construction and is integrated in an area of luxury developments.
Currently under construction, this modern three-bedroom property has been meticulously designed to make the most of its sunny location in Jardim Pelado, Prazeres. Featuring an extensive infinity pool and superb, uninterrupted sea views, this residence offers ample interior spaces, with a functional and welcoming design.
It maintains the same high standards of construction, superior quality materials and finishes that characterise neighbouring properties already completed by the same contractor.
This luxury property in the countryside will be ready to be delivered in the summer of 2024.
The imposing double entrance door leads to an extremely generous 75m² open plan living/dining area.
The three suites are located in the west wing, ensuring privacy.
The 37m² master bedroom includes a walk-in closet and a spacious bathroom with a walk-in shower and a strategically placed free-standing bathtub, offering stunning sunset views.
At the back of the house, there is space for laundry, an office and an additional, fully equipped guest bathroom. All rooms are flooded with natural light.
Finishes include high-quality vinyl flooring, generously lacquered white interior doors, LED lighting and SMEG appliances in the kitchen. The air conditioning system and thermally insulated aluminium windows ensure comfort during all seasons.
This southwest-facing villa relies on a smart energy system, consisting of 12 photovoltaic panels with batteries for electricity storage, making it self-sufficient in energy.
In addition, a heat pump will be installed to heat the pool. Water heating is done by a 300-litre heat pump.
An automatic irrigation system will be provided for the landscaped garden.
The property features a two-car garage with automatic gate and additional parking space in the courtyard.
It is located in a quiet dead-end residential area, in Jardim Pelado, just 10 minutes from the centre of Calheta and 40 minutes from Funchal by the highway.
The name of this parish ’Prazeres’ comes from a small church dedicated to Our Lady of the Snows, built in the locality long before the creation of the parish.
Next to the Jardim do Atlântico hotel there is the Assomadouro Viewpoint (535m) overlooking the parishes of Jardim do Mar and Paúl do Mar.
In this parish are located the levadas of Ribeiro de Inês, Ribeira do Batel and Ribeira da Lombada.
Here you can visit the Prazeres Pedagogical Farm, which houses various animals, some exotic, and a garden with medicinal and aromatic plants. This farm has an area of 3,900 m2 and is located on the land adjacent to the Parish Church of Nossa Senhora das Neves.
Don’t miss this magnificent investment opportunity, come and see this Villa!
The information provided, although accurate, is for informational purposes only and cannot be considered binding, and may be subject to change.
Currently under construction, this modern three-bedroom property has been meticulously designed to make the most of its sunny location in Jardim Pelado, Prazeres. Featuring an extensive infinity pool and superb, uninterrupted sea views, this residence offers ample interior spaces, with a functional and welcoming design.
It maintains the same high standards of construction, superior quality materials and finishes that characterise neighbouring properties already completed by the same contractor.
This luxury property in the countryside will be ready to be delivered in the summer of 2024.
The imposing double entrance door leads to an extremely generous 75m² open plan living/dining area.
The three suites are located in the west wing, ensuring privacy.
The 37m² master bedroom includes a walk-in closet and a spacious bathroom with a walk-in shower and a strategically placed free-standing bathtub, offering stunning sunset views.
At the back of the house, there is space for laundry, an office and an additional, fully equipped guest bathroom. All rooms are flooded with natural light.
Finishes include high-quality vinyl flooring, generously lacquered white interior doors, LED lighting and SMEG appliances in the kitchen. The air conditioning system and thermally insulated aluminium windows ensure comfort during all seasons.
This southwest-facing villa relies on a smart energy system, consisting of 12 photovoltaic panels with batteries for electricity storage, making it self-sufficient in energy.
In addition, a heat pump will be installed to heat the pool. Water heating is done by a 300-litre heat pump.
An automatic irrigation system will be provided for the landscaped garden.
The property features a two-car garage with automatic gate and additional parking space in the courtyard.
It is located in a quiet dead-end residential area, in Jardim Pelado, just 10 minutes from the centre of Calheta and 40 minutes from Funchal by the highway.
The name of this parish ’Prazeres’ comes from a small church dedicated to Our Lady of the Snows, built in the locality long before the creation of the parish.
Next to the Jardim do Atlântico hotel there is the Assomadouro Viewpoint (535m) overlooking the parishes of Jardim do Mar and Paúl do Mar.
In this parish are located the levadas of Ribeiro de Inês, Ribeira do Batel and Ribeira da Lombada.
Here you can visit the Prazeres Pedagogical Farm, which houses various animals, some exotic, and a garden with medicinal and aromatic plants. This farm has an area of 3,900 m2 and is located on the land adjacent to the Parish Church of Nossa Senhora das Neves.
Don’t miss this magnificent investment opportunity, come and see this Villa!
The information provided, although accurate, is for informational purposes only and cannot be considered binding, and may be subject to change.
Contact
See Phone
House 4 Bedrooms
Estreito da Calheta, Calheta (Madeira), Ilha da Madeira
Used · 207m²
With Garage
buy
760.000 €
?? **Welcome to your new dream home!
??**Located in the paradisiacal municipality of Calheta, in the magnificent Madeira Archipelago, this is the place where your housing dreams come true. And it´s not just a house, it´s an elevated lifestyle!
?? **Paradise with the best climate on the island
Imagine living in a place where the sun shines almost all year round and the climate is always mild and pleasant? where every day is a celebration of nature and the beauty that surrounds us.
?? **Spacious and Functional Spaces
This two-story villa was designed with maximum comfort and functionality in mind. On the ground floor, you will be welcomed by a welcoming entrance hall, a spacious kitchen integrated into the living room, two cozy bedrooms, a guest bathroom, practical storage and fluid internal circulation. On the first floor, you will find another kitchen + common room, two equally charming bedrooms, an additional bathroom, more storage and well-distributed internal circulation.
??? **Stunning Views from Every Angle
With facades facing North, South (the main), East and West, you will enjoy spectacular views from all directions. Feel the gentle breeze of the Atlantic Ocean as you relax in your new home.
?? **Comfort in All Seasons
To ensure your comfort in all seasons, this villa is equipped with 4 mono-split air conditioning systems, maintaining a pleasant temperature in all main areas. Furthermore, to produce hot sanitary water, you will have an efficient thermosiphon-type solar thermal system, complemented by an electrical resistance if necessary, guaranteeing hot water when you need it most.
?? **Your Perfect Getaway Is Waiting for You! ??**
Don´t miss the opportunity to live in this villa that combines luxury, comfort and functionality in a unique way. Contact us today and take the first step towards realizing your dream of living in the paradise of Madeira. Your new life is just one step away! ???
??**Located in the paradisiacal municipality of Calheta, in the magnificent Madeira Archipelago, this is the place where your housing dreams come true. And it´s not just a house, it´s an elevated lifestyle!
?? **Paradise with the best climate on the island
Imagine living in a place where the sun shines almost all year round and the climate is always mild and pleasant? where every day is a celebration of nature and the beauty that surrounds us.
?? **Spacious and Functional Spaces
This two-story villa was designed with maximum comfort and functionality in mind. On the ground floor, you will be welcomed by a welcoming entrance hall, a spacious kitchen integrated into the living room, two cozy bedrooms, a guest bathroom, practical storage and fluid internal circulation. On the first floor, you will find another kitchen + common room, two equally charming bedrooms, an additional bathroom, more storage and well-distributed internal circulation.
??? **Stunning Views from Every Angle
With facades facing North, South (the main), East and West, you will enjoy spectacular views from all directions. Feel the gentle breeze of the Atlantic Ocean as you relax in your new home.
?? **Comfort in All Seasons
To ensure your comfort in all seasons, this villa is equipped with 4 mono-split air conditioning systems, maintaining a pleasant temperature in all main areas. Furthermore, to produce hot sanitary water, you will have an efficient thermosiphon-type solar thermal system, complemented by an electrical resistance if necessary, guaranteeing hot water when you need it most.
?? **Your Perfect Getaway Is Waiting for You! ??**
Don´t miss the opportunity to live in this villa that combines luxury, comfort and functionality in a unique way. Contact us today and take the first step towards realizing your dream of living in the paradise of Madeira. Your new life is just one step away! ???
Contact
See Phone
House 4 Bedrooms +1
Caniço, Santa Cruz, Ilha da Madeira
Used · 296m²
With Garage
buy
800.000 €
Moradia T4 + 1 com vista mar definitiva e terreno no Caniço
Procura uma moradia numa zona tranquila do Caniço, com vista mar e pronta a habitar?
Esta moradia T4+1 de áreas generosas tem um grande jardim exterior e terreno para cultivo, partilhando uma vista incrível sobre o oceano atlântico com excelente exposição solar durante todo o dia e muita luz natural em todas as divisões, sendo uma excelente oportunidade seja para viver ou para investimento.
Nesta moradia de dois pisos, inserida num lote de 1185m2 e com uma área bruta de construção de 592,50m2, tem acesso de carro ao 1º andar e ao rés do chão, facilitando o seu acesso a pessoas com mobilidade reduzida.
De realçar o amplo exterior onde pode construir uma piscina, áreas de lazer infantil, espaços para os seus animais de estimação ou até mesmo criar uma horta.
Composição da moradia:
Rés do chão:
- hall de entrada e zona de circulação
- sala de estar e jantar com acesso ao jardim
- cozinha equipada e mobilada
- 1 quarto com roupeiro
- casa de banho com banheira
- escritório
- acesso interior ao 1º piso
1º piso:
- sala de estar com lareira
- 1 quarto em suíte com jacuzzi, roupeiro e acesso à varanda orientada a sul
- 2 quartos com roupeiros e acesso à varanda comum a sul
- casa de banho com banheira
- garagem para duas viaturas
- acesso interior ao rés do chão
Exterior:
- ampla zona de churrasco coberta, com forno a lenha
- ampla lavandaria com armários
- casa de banho social
- jardim
- terreno para cultivo
A moradia encontra-se mobilada, nomeadamente, cozinha equipada com forno, microondas, fogão, máquina de lavar louça, frigorífico.
Localizada no Caniço, Santa Cruz com fácil acesso pedonal a todos os serviços fundamentais para o dia a dia, tais como supermercado, escolas, farmácia, centro de saúde, lojas, padarias, centro comercial, etc.
A casa tem acesso fácil às entradas da via rápida e encontra-se a cerca de 15 minutos do centro da cidade do Funchal ou do Aeroporto.
A praia dos Reis Magos ou do Cristo Rei está a apenas 8 minutos de carro.
É esta a casa que idealiza para si e para a sua família? Entre em contacto connosco e descubra esta oportunidade única no Caniço.
REF 98966. Veja este e outros imóveis em (url)
Intermediário de crédito aprovado pelo Banco de Portugal. Tratamos de toda a documentação sem custos para o cliente.
______
Fundada há 19 anos, a Condelix é uma agência imobiliária de capital português que assume, atualmente, uma posição privilegiada no mercado imobiliário nacional.
Com sólidas sinergias com uma rede de construtores, entidades bancárias e fundos de investimento, garantimos uma abordagem unificada para os nossos clientes, onde quer que estejam e em qualquer localização que desejem comprar, arrendar ou vender um imóvel.
Procura uma moradia numa zona tranquila do Caniço, com vista mar e pronta a habitar?
Esta moradia T4+1 de áreas generosas tem um grande jardim exterior e terreno para cultivo, partilhando uma vista incrível sobre o oceano atlântico com excelente exposição solar durante todo o dia e muita luz natural em todas as divisões, sendo uma excelente oportunidade seja para viver ou para investimento.
Nesta moradia de dois pisos, inserida num lote de 1185m2 e com uma área bruta de construção de 592,50m2, tem acesso de carro ao 1º andar e ao rés do chão, facilitando o seu acesso a pessoas com mobilidade reduzida.
De realçar o amplo exterior onde pode construir uma piscina, áreas de lazer infantil, espaços para os seus animais de estimação ou até mesmo criar uma horta.
Composição da moradia:
Rés do chão:
- hall de entrada e zona de circulação
- sala de estar e jantar com acesso ao jardim
- cozinha equipada e mobilada
- 1 quarto com roupeiro
- casa de banho com banheira
- escritório
- acesso interior ao 1º piso
1º piso:
- sala de estar com lareira
- 1 quarto em suíte com jacuzzi, roupeiro e acesso à varanda orientada a sul
- 2 quartos com roupeiros e acesso à varanda comum a sul
- casa de banho com banheira
- garagem para duas viaturas
- acesso interior ao rés do chão
Exterior:
- ampla zona de churrasco coberta, com forno a lenha
- ampla lavandaria com armários
- casa de banho social
- jardim
- terreno para cultivo
A moradia encontra-se mobilada, nomeadamente, cozinha equipada com forno, microondas, fogão, máquina de lavar louça, frigorífico.
Localizada no Caniço, Santa Cruz com fácil acesso pedonal a todos os serviços fundamentais para o dia a dia, tais como supermercado, escolas, farmácia, centro de saúde, lojas, padarias, centro comercial, etc.
A casa tem acesso fácil às entradas da via rápida e encontra-se a cerca de 15 minutos do centro da cidade do Funchal ou do Aeroporto.
A praia dos Reis Magos ou do Cristo Rei está a apenas 8 minutos de carro.
É esta a casa que idealiza para si e para a sua família? Entre em contacto connosco e descubra esta oportunidade única no Caniço.
REF 98966. Veja este e outros imóveis em (url)
Intermediário de crédito aprovado pelo Banco de Portugal. Tratamos de toda a documentação sem custos para o cliente.
______
Fundada há 19 anos, a Condelix é uma agência imobiliária de capital português que assume, atualmente, uma posição privilegiada no mercado imobiliário nacional.
Com sólidas sinergias com uma rede de construtores, entidades bancárias e fundos de investimento, garantimos uma abordagem unificada para os nossos clientes, onde quer que estejam e em qualquer localização que desejem comprar, arrendar ou vender um imóvel.
Contact
See Phone
House 4 Bedrooms
Paul do Mar, Calheta (Madeira), Ilha da Madeira
250m²
With Garage
buy
1.150.000 €
4 bedroom villa of Contemporary Design located in Paul do Mar under construction and is integrated in a quiet area and easy access.
The House developing on two floors with generous areas, all with great light facing south, enjoying a great sun exposure and sea view.
On the first floor you can find three bedrooms one of which is a Suite, Bathroom, in the social area is composed of Kitchen in open space fully equipped with Dining area, Living Room, Laundry and even a Bathroom support.
On the Second Floor you can find a Suite with private balcony of 29m2 facing South with sea views.
Outside you can enjoy good moments of leisure, in this space is inserted a magnificent ’infinity’ pool with heated water and with stunning views of the Atlantic Ocean, Steakhouse, Gardens with irrigation system, the area where it is inserted as well as the fantastic view, give it a unique serenity and charm!
It has a Garage for 2 Vehicles and the deadline for completion of the Work is in December 2023
It is 2 minutes from the Sea and the Beaches, 5 minutes from all kinds of services such as Restaurants / Bars, Banks, Hospital, Schools, among others.
Paul do Mar is located southwest of the island of Madeira, stands out for the undeniable beauty of its surroundings and its ingrained fishing tradition, which marks the daily life and profile of this village to this day. It is, therefore, an unavoidable parish in the municipality of Calheta.
The name of this locality ’Paul do Mar’ comes from its peculiar orography, since it resembles a valley, being protected by imposing rocks, on one side, and bathed by the sea, on the other. The village’s proximity to the Atlantic Ocean decisively shaped its culture and, of course, its economic activity.
Paul do Mar is an important fishing centre on the island. The product of the work is highly appreciated by both the local population and visitors. Its recognized quality of excellence is, of course, one of the biggest attractions of restaurants in this area.
Given the abundance of fish (mainly migratory) existing in this area, settled in this parish, in 1912, the industry of canning tuna for export. Today, it is still possible to observe the chimney of the old factory, witness to this activity.
Do not miss this magnificent investment opportunity, come and meet this House!
The information provided, although accurate, is merely informative, so it cannot be considered binding, and may be subject to change.
The House developing on two floors with generous areas, all with great light facing south, enjoying a great sun exposure and sea view.
On the first floor you can find three bedrooms one of which is a Suite, Bathroom, in the social area is composed of Kitchen in open space fully equipped with Dining area, Living Room, Laundry and even a Bathroom support.
On the Second Floor you can find a Suite with private balcony of 29m2 facing South with sea views.
Outside you can enjoy good moments of leisure, in this space is inserted a magnificent ’infinity’ pool with heated water and with stunning views of the Atlantic Ocean, Steakhouse, Gardens with irrigation system, the area where it is inserted as well as the fantastic view, give it a unique serenity and charm!
It has a Garage for 2 Vehicles and the deadline for completion of the Work is in December 2023
It is 2 minutes from the Sea and the Beaches, 5 minutes from all kinds of services such as Restaurants / Bars, Banks, Hospital, Schools, among others.
Paul do Mar is located southwest of the island of Madeira, stands out for the undeniable beauty of its surroundings and its ingrained fishing tradition, which marks the daily life and profile of this village to this day. It is, therefore, an unavoidable parish in the municipality of Calheta.
The name of this locality ’Paul do Mar’ comes from its peculiar orography, since it resembles a valley, being protected by imposing rocks, on one side, and bathed by the sea, on the other. The village’s proximity to the Atlantic Ocean decisively shaped its culture and, of course, its economic activity.
Paul do Mar is an important fishing centre on the island. The product of the work is highly appreciated by both the local population and visitors. Its recognized quality of excellence is, of course, one of the biggest attractions of restaurants in this area.
Given the abundance of fish (mainly migratory) existing in this area, settled in this parish, in 1912, the industry of canning tuna for export. Today, it is still possible to observe the chimney of the old factory, witness to this activity.
Do not miss this magnificent investment opportunity, come and meet this House!
The information provided, although accurate, is merely informative, so it cannot be considered binding, and may be subject to change.
Contact
See Phone
House 4 Bedrooms
São Martinho, Funchal, Ilha da Madeira
Used · 568m²
With Garage
buy
2.950.000 €
Urban land of 687 sqm, with an approved project and permit for the construction of a contemporary 4-bedroom villa with 568 sqm of gross construction area, featuring a 50 sqm swimming pool, gym, barbecue, garage, complete privacy, and extraordinary panoramic views of the city bay, Desertas Islands, and the Atlantic Ocean, in the Casa Branca area, one of the most prestigious and premium residential areas in Funchal, Madeira.
The villa will come fully furnished and equipped, ensuring a hassle-free move-in experience. As you enter the intermediate floor, you’ll be welcomed by an inviting entrance hall that leads to a spacious open-plan social area. This area effortlessly combines two distinct living spaces, a dining room, and a semi-open kitchen. The thoughtful design allows for seamless integration between the interior and the outside space, creating a harmonious flow of natural light. Step through the glass openings and you’ll find yourself in a covered dining and chill-out area, perfect for enjoying meals al fresco or simply unwinding. Adjacent to this, a sun terrace awaits, overlooking the captivating infinity pool, ideal for taking refreshing dips on warm days. And when it’s time to entertain, the barbecue area is ready for grilling up delicious meals. Surrounding all of this is a beautifully landscaped garden that offers breathtaking views, creating a tranquil and serene atmosphere that truly embodies the essence of this prestigious residential area.
The upper floor comprises three ensuite bedrooms, two of which have private balconies, and a sitting area with panoramic views of the social area through two mezzanines. On the lower ground floor, there is a game room, gym, sauna with double showers, wine cellar, laundry room, a bedroom with a bathroom, and a garage for three cars.
The project stands out for its sophisticated character, clean lines with high ceilings, spacious and bright areas with glass features that create a fluid space and visual connection with the exterior. It offers superior quality finishes and natural materials such as wood and stone. The proximity to the sea and the beach area provides the privilege of being able to swim in the ocean throughout the year, offering a high quality of life.
Well-served by accessibility, the villa is located just a 3-minute drive or a 10-minute walk from Estrada Monumental, one of the busiest commercial areas in Funchal, with a wide range of shops, services, and the best restaurants nearby. It is less than a 5-minute drive from the Private Hospital and less than a 10-minute drive from the center of Funchal, the Marina, daycare centers, private and public schools, leisure spaces such as gardens, tennis courts, and paddle courts. It is a 15-minute drive from Palheiro Golf and a 30-minute drive from Santo da Serra Golf Club. It is also a 20-minute drive from Madeira International Airport, with 13 daily flights, approximately 1h30 to Lisbon, and 4 daily flights of 2h00 to Porto. Regular flights are available to about 60 airports in 23 countries, including the United Kingdom, Germany, France, Switzerland, Denmark, Poland, the United States, Canada, and others.
The villa will come fully furnished and equipped, ensuring a hassle-free move-in experience. As you enter the intermediate floor, you’ll be welcomed by an inviting entrance hall that leads to a spacious open-plan social area. This area effortlessly combines two distinct living spaces, a dining room, and a semi-open kitchen. The thoughtful design allows for seamless integration between the interior and the outside space, creating a harmonious flow of natural light. Step through the glass openings and you’ll find yourself in a covered dining and chill-out area, perfect for enjoying meals al fresco or simply unwinding. Adjacent to this, a sun terrace awaits, overlooking the captivating infinity pool, ideal for taking refreshing dips on warm days. And when it’s time to entertain, the barbecue area is ready for grilling up delicious meals. Surrounding all of this is a beautifully landscaped garden that offers breathtaking views, creating a tranquil and serene atmosphere that truly embodies the essence of this prestigious residential area.
The upper floor comprises three ensuite bedrooms, two of which have private balconies, and a sitting area with panoramic views of the social area through two mezzanines. On the lower ground floor, there is a game room, gym, sauna with double showers, wine cellar, laundry room, a bedroom with a bathroom, and a garage for three cars.
The project stands out for its sophisticated character, clean lines with high ceilings, spacious and bright areas with glass features that create a fluid space and visual connection with the exterior. It offers superior quality finishes and natural materials such as wood and stone. The proximity to the sea and the beach area provides the privilege of being able to swim in the ocean throughout the year, offering a high quality of life.
Well-served by accessibility, the villa is located just a 3-minute drive or a 10-minute walk from Estrada Monumental, one of the busiest commercial areas in Funchal, with a wide range of shops, services, and the best restaurants nearby. It is less than a 5-minute drive from the Private Hospital and less than a 10-minute drive from the center of Funchal, the Marina, daycare centers, private and public schools, leisure spaces such as gardens, tennis courts, and paddle courts. It is a 15-minute drive from Palheiro Golf and a 30-minute drive from Santo da Serra Golf Club. It is also a 20-minute drive from Madeira International Airport, with 13 daily flights, approximately 1h30 to Lisbon, and 4 daily flights of 2h00 to Porto. Regular flights are available to about 60 airports in 23 countries, including the United Kingdom, Germany, France, Switzerland, Denmark, Poland, the United States, Canada, and others.
Contact
See Phone
House 4 Bedrooms
Arco da Calheta, Calheta (Madeira), Ilha da Madeira
385m²
With Garage
buy
1.800.000 €
Luxury 4 bedroom villa situated in Arco da Calheta, currently under construction, this modern four bedroom property has been meticulously planned to take full advantage of its sunny Arco da Calheta location.
With an extensive infinity pool and stunning, uninterrupted sea views, this residence offers spacious interior spaces with a functional and welcoming design.
Raising the standard of construction, this property follows the same criteria of superior quality in terms of materials and finishes, which characterise the other properties.
Luxury country living awaits those who choose this property, which will be ready for delivery in summer 2024.
All rooms enjoy abundant natural sunlight.
Finishes include high-quality vinyl flooring, generously lacquered white interior doors, LED lighting and the kitchen will be equipped with SMEG appliances.
The air conditioning system and thermally insulated aluminium windows will ensure that the temperature of the house is pleasant during all seasons.
In addition, the property offers a two-car garage with automatic gate and additional parking space in the backyard.
It is located just a few minutes from the various services, from local shops, restaurants, cafes, pharmacies, banks, hairdressers, supermarkets, marina, Calheta beach and the Paragliding School.
Arco da Calheta is a parish in the municipality of Calheta, in the south of Madeira Island, bordering the municipality of Ponta do Sol. The buildings are located in the amphitheatre-shaped valley as well as on the escarpments overlooking the Atlantic. It is considered to have the best overall climate in Madeira.
Located in one of the areas of the island where all year round we have the most temperate climate, we are facing a fantastic opportunity to live in the comfort of an excellent villa and be able to enjoy an imposing view of the sea and an exceptional sun exposure.
Don’t miss this magnificent investment opportunity, come and see this Villa!
The information provided, although accurate, is for informational purposes only and cannot be considered binding, and may be subject to change.
With an extensive infinity pool and stunning, uninterrupted sea views, this residence offers spacious interior spaces with a functional and welcoming design.
Raising the standard of construction, this property follows the same criteria of superior quality in terms of materials and finishes, which characterise the other properties.
Luxury country living awaits those who choose this property, which will be ready for delivery in summer 2024.
All rooms enjoy abundant natural sunlight.
Finishes include high-quality vinyl flooring, generously lacquered white interior doors, LED lighting and the kitchen will be equipped with SMEG appliances.
The air conditioning system and thermally insulated aluminium windows will ensure that the temperature of the house is pleasant during all seasons.
In addition, the property offers a two-car garage with automatic gate and additional parking space in the backyard.
It is located just a few minutes from the various services, from local shops, restaurants, cafes, pharmacies, banks, hairdressers, supermarkets, marina, Calheta beach and the Paragliding School.
Arco da Calheta is a parish in the municipality of Calheta, in the south of Madeira Island, bordering the municipality of Ponta do Sol. The buildings are located in the amphitheatre-shaped valley as well as on the escarpments overlooking the Atlantic. It is considered to have the best overall climate in Madeira.
Located in one of the areas of the island where all year round we have the most temperate climate, we are facing a fantastic opportunity to live in the comfort of an excellent villa and be able to enjoy an imposing view of the sea and an exceptional sun exposure.
Don’t miss this magnificent investment opportunity, come and see this Villa!
The information provided, although accurate, is for informational purposes only and cannot be considered binding, and may be subject to change.
Contact
See Phone
House 4 Bedrooms
Achada S. Antão, Arco da Calheta, Calheta (Madeira), Ilha da Madeira
Used
With Garage
buy
Fantástica moradia geminada com excelente design, onde encontrará o necessário para uma vida confortável e requintada.
Dispõe de uma vista privilegiada sobre o mar, com privacidade e sossego.
A moradia é composta por ampla sala e cozinha em open space, com acesso acesso direto ao jardim, espaço de lazer e barbecue. Dispõe de WC de serviço, lavandaria, suite, 3 quartos e WC completo.
Possui garagem para 4 automóveis e água de nascente.
Dispõe de uma vista privilegiada sobre o mar, com privacidade e sossego.
A moradia é composta por ampla sala e cozinha em open space, com acesso acesso direto ao jardim, espaço de lazer e barbecue. Dispõe de WC de serviço, lavandaria, suite, 3 quartos e WC completo.
Possui garagem para 4 automóveis e água de nascente.
Contact
See Phone
House 4 Bedrooms Duplex
Estreito da Calheta, Calheta (Madeira), Ilha da Madeira
Used · 240m²
With Garage
buy
Excelente moradia de tipologia V4, situada no Arco da Calheta, na Ilha da Madeira.
A moradia dispõe de ampla sala, cozinha. 4 quartos ( sendo dois suites), 4 WC’s, lavandaria, sala de jogos e garagem fechada.
No exterior possui churrasqueira com espaço de lazer e um agradável jardim e
Está equipada com focos embutidos, ar condicionado e painéis solares.
Possui uma fantástica localização, com vista sobre o oceano.
A moradia dispõe de ampla sala, cozinha. 4 quartos ( sendo dois suites), 4 WC’s, lavandaria, sala de jogos e garagem fechada.
No exterior possui churrasqueira com espaço de lazer e um agradável jardim e
Está equipada com focos embutidos, ar condicionado e painéis solares.
Possui uma fantástica localização, com vista sobre o oceano.
Contact
See Phone
See more Properties for Sale, Houses - House in Ilha da Madeira
Bedrooms
Zones
Can’t find the property you’re looking for?
click here and leave us your request
, or also search in
https://kamicasa.pt





