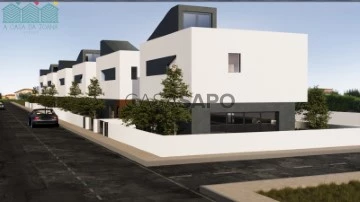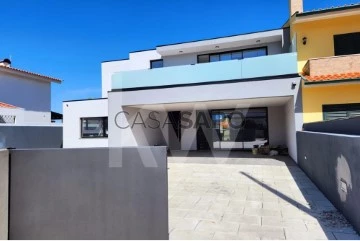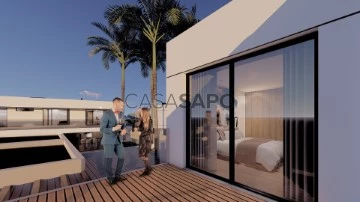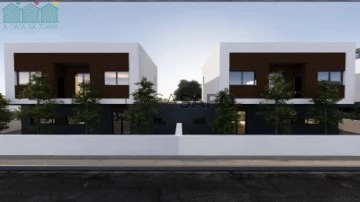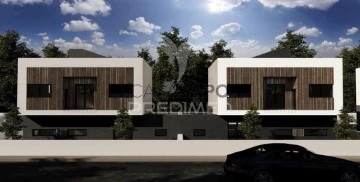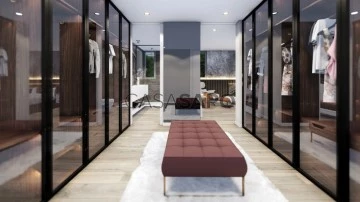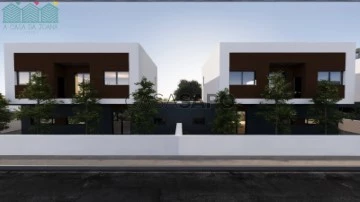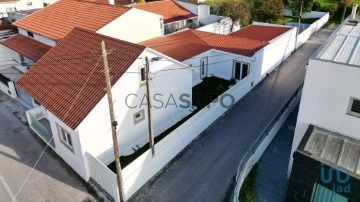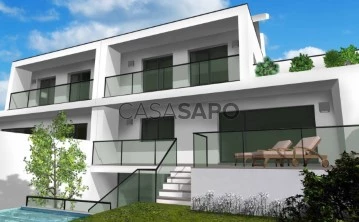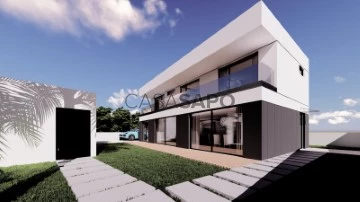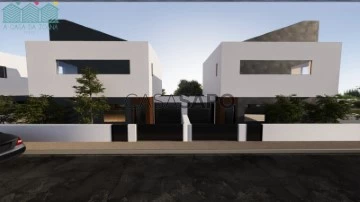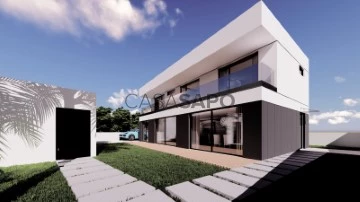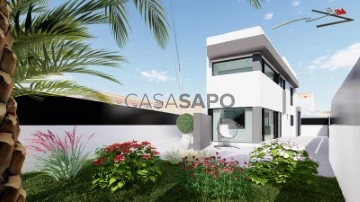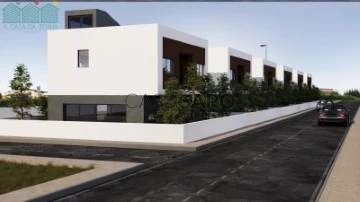Saiba aqui quanto pode pedir
14 Properties for Sale, Houses - House 4 Bedrooms New, in Ílhavo
Map
Order by
Relevance
House 4 Bedrooms
Centro, Gafanha da Nazaré, Ílhavo, Distrito de Aveiro
New · 138m²
With Garage
buy
320.000 €
Apresentamos uma fantástica moradia T4 localizada na cidade da Gafanha da Nazaré. Destaca-se pelo seu design contemporâneo com acabamentos de alta qualidade, proporcionando um estilo de vida confortável e elegante, bem estar e conforto para toda a família, privilegiando de uma localização de excelência, encontrando-se próxima a todos os serviços e comodidades.
A moradia está distribuída em três níveis: rés-do-chão, primeiro piso e um terraço, oferecendo espaços amplos .
Ao nível do rés-do-chão dispomos de um espaçoso hall de entrada, que conduz a uma sala de estar em open space, integrada harmoniosamente com a cozinha. A cozinha é moderna e funcional, equipada com móveis de design, lava-loiça, misturadora com monocomando, e eletrodomésticos, incluindo forno, exaustor e placa de indução. Este nível conta ainda com um quarto adicional, perfeito para ser utilizado como escritório ou quarto de hóspedes, e uma casa de banho completa.
Subindo ao primeiro piso, encontrará uma casa de banho bem equipada e três quartos espaçosos. A suíte principal é um verdadeiro destaque, oferecendo um ambiente íntimo com um closet espaçoso, ideal para organizar as suas roupas e acessórios com elegância e praticidade. Os outros dois quartos são igualmente confortáveis, perfeitos para a sua família ou visitas.
No topo da moradia, um terraço versátil oferece um espaço incrível que pode ser convertido numa zona de lazer, onde pode apreciar as vistas e o clima agradável.
A moradia dispõe ainda de uma garagem fechada, garantindo segurança e comodidade para os seus veículos.
Esta propriedade foi projetada para oferecer o máximo de conforto e eficiência energética. Inclui caixilharia de alumínio com corte térmico, vidros duplos térmicos com baixa emissividade, estores elétricos, caixas de estores embutidas e isoladas. O portão automatizado facilita o acesso, enquanto a bomba de calor, campainha com video-porteiro e sistema VMC asseguram conforto e segurança. A moradia está também preparada para a instalação de ar condicionado, câmaras de vídeo vigilância e radiadores.
We present a fantastic 4 bedroom villa located in the town of Gafanha da Nazaré. It features a contemporary design with high quality finishes, offering a comfortable and elegant lifestyle, well-being and comfort for the whole family, privileging an excellent location, close to all services and amenities.
The villa is divided into three levels: ground floor, first floor and terrace, offering ample space.
On the ground floor there is a spacious entrance hall leading to an open plan living room, which is harmoniously integrated with the kitchen. The kitchen is modern and functional, with designer furniture, a sink, single lever mixer tap and appliances including an oven, extractor hood and induction hob. This level also has an additional bedroom, perfect for use as an office or guest room, and a full bathroom.
On the first floor you’ll find a well-equipped bathroom and three spacious bedrooms. The master suite is a real highlight, offering an intimate setting with a spacious walk-in wardrobe, ideal for organising your clothes and accessories with elegance and practicality. The other two bedrooms are equally comfortable, perfect for your family or visitors.
At the top of the villa, a versatile terrace offers an incredible space that can be converted into a leisure area where you can enjoy the views and the pleasant climate.
The villa also has an enclosed garage for the safety and convenience of your vehicles.
This property has been designed to offer maximum comfort and energy efficiency. It includes thermally cut aluminium frames, double low emissivity thermal glazing, electric shutters, built-in and insulated roller shutter boxes. The automatic gate facilitates access, while the heat pump, doorbell with video intercom and VMC system ensure comfort and security. The villa is also prepared for the installation of air conditioning, video surveillance cameras and radiators.
A Casa Da Joana é uma empresa ligada ao ramo imobiliário que nasceu na cidade de Aveiro. Distingue-se pela seleção rigorosa e criteriosa dos imóveis que promove e que apresenta aos seus clientes. Assume-se como um conceito descontraído, onde encontrar a casa ideal, e o mais apaixonante possível, são as palavras de ordem.
A proximidade e a empatia que firma com os clientes cria laços e estabelece uma relação de confiança e credibilidade igualáveis.
Estamos no mercado para dar cor e paixão ao mercado imobiliário e combater um pouco o modelo tradicional de compra e venda de imóveis.
A nossa casa é o local mais especial da nossa vida e, por isso, escolhê-la é um processo que deverá ser assessorado com toda a importância e cuidado que ele merece.
A Casa Da Joana is a real estate company that was born in the city of Aveiro. It stands out for its rigorous and careful selection of the properties it promotes and presents to its clients. It sees itself as a relaxed concept, where finding the ideal home, and the most exciting one possible, are the watchwords.
The closeness and empathy it builds with its clients creates bonds and establishes a relationship of trust and credibility that can’t be matched.
We are on the market to bring color and passion to the real estate market and to combat the traditional model of buying and selling property.
Our home is the most special place in our lives and, for this reason, choosing it is a process that should be advised with all the importance and care it deserves.
Joana Portela Unipessoal Lda. | AMI: 13535
A moradia está distribuída em três níveis: rés-do-chão, primeiro piso e um terraço, oferecendo espaços amplos .
Ao nível do rés-do-chão dispomos de um espaçoso hall de entrada, que conduz a uma sala de estar em open space, integrada harmoniosamente com a cozinha. A cozinha é moderna e funcional, equipada com móveis de design, lava-loiça, misturadora com monocomando, e eletrodomésticos, incluindo forno, exaustor e placa de indução. Este nível conta ainda com um quarto adicional, perfeito para ser utilizado como escritório ou quarto de hóspedes, e uma casa de banho completa.
Subindo ao primeiro piso, encontrará uma casa de banho bem equipada e três quartos espaçosos. A suíte principal é um verdadeiro destaque, oferecendo um ambiente íntimo com um closet espaçoso, ideal para organizar as suas roupas e acessórios com elegância e praticidade. Os outros dois quartos são igualmente confortáveis, perfeitos para a sua família ou visitas.
No topo da moradia, um terraço versátil oferece um espaço incrível que pode ser convertido numa zona de lazer, onde pode apreciar as vistas e o clima agradável.
A moradia dispõe ainda de uma garagem fechada, garantindo segurança e comodidade para os seus veículos.
Esta propriedade foi projetada para oferecer o máximo de conforto e eficiência energética. Inclui caixilharia de alumínio com corte térmico, vidros duplos térmicos com baixa emissividade, estores elétricos, caixas de estores embutidas e isoladas. O portão automatizado facilita o acesso, enquanto a bomba de calor, campainha com video-porteiro e sistema VMC asseguram conforto e segurança. A moradia está também preparada para a instalação de ar condicionado, câmaras de vídeo vigilância e radiadores.
We present a fantastic 4 bedroom villa located in the town of Gafanha da Nazaré. It features a contemporary design with high quality finishes, offering a comfortable and elegant lifestyle, well-being and comfort for the whole family, privileging an excellent location, close to all services and amenities.
The villa is divided into three levels: ground floor, first floor and terrace, offering ample space.
On the ground floor there is a spacious entrance hall leading to an open plan living room, which is harmoniously integrated with the kitchen. The kitchen is modern and functional, with designer furniture, a sink, single lever mixer tap and appliances including an oven, extractor hood and induction hob. This level also has an additional bedroom, perfect for use as an office or guest room, and a full bathroom.
On the first floor you’ll find a well-equipped bathroom and three spacious bedrooms. The master suite is a real highlight, offering an intimate setting with a spacious walk-in wardrobe, ideal for organising your clothes and accessories with elegance and practicality. The other two bedrooms are equally comfortable, perfect for your family or visitors.
At the top of the villa, a versatile terrace offers an incredible space that can be converted into a leisure area where you can enjoy the views and the pleasant climate.
The villa also has an enclosed garage for the safety and convenience of your vehicles.
This property has been designed to offer maximum comfort and energy efficiency. It includes thermally cut aluminium frames, double low emissivity thermal glazing, electric shutters, built-in and insulated roller shutter boxes. The automatic gate facilitates access, while the heat pump, doorbell with video intercom and VMC system ensure comfort and security. The villa is also prepared for the installation of air conditioning, video surveillance cameras and radiators.
A Casa Da Joana é uma empresa ligada ao ramo imobiliário que nasceu na cidade de Aveiro. Distingue-se pela seleção rigorosa e criteriosa dos imóveis que promove e que apresenta aos seus clientes. Assume-se como um conceito descontraído, onde encontrar a casa ideal, e o mais apaixonante possível, são as palavras de ordem.
A proximidade e a empatia que firma com os clientes cria laços e estabelece uma relação de confiança e credibilidade igualáveis.
Estamos no mercado para dar cor e paixão ao mercado imobiliário e combater um pouco o modelo tradicional de compra e venda de imóveis.
A nossa casa é o local mais especial da nossa vida e, por isso, escolhê-la é um processo que deverá ser assessorado com toda a importância e cuidado que ele merece.
A Casa Da Joana is a real estate company that was born in the city of Aveiro. It stands out for its rigorous and careful selection of the properties it promotes and presents to its clients. It sees itself as a relaxed concept, where finding the ideal home, and the most exciting one possible, are the watchwords.
The closeness and empathy it builds with its clients creates bonds and establishes a relationship of trust and credibility that can’t be matched.
We are on the market to bring color and passion to the real estate market and to combat the traditional model of buying and selling property.
Our home is the most special place in our lives and, for this reason, choosing it is a process that should be advised with all the importance and care it deserves.
Joana Portela Unipessoal Lda. | AMI: 13535
Contact
See Phone
House 4 Bedrooms
Ílhavo (São Salvador), Distrito de Aveiro
New · 238m²
With Garage
buy
499.000 €
Moradia T4 moderna com acabamentos de luxo e piscina na Coutada em Ílhavo
Situada na zona da Coutada em Ílhavo - Aveiro, esta moradia de arquitetura moderna e construção robusta, dispõe de um alvoramento com 4 lajes, conferindo um isolamento térmico e acústico de alta qualidade.
A sua caixilharia é em alumínio com vidro duplo temperado e corte térmico, acompanhada por 2 jogos de blackouts eléctricos com tecido lavável.
Relativamente à segurança esta fantástica moradia, está servida de câmeras de vídeo vigilância e vídeo porteiros passíveis de ser controlados através do telemóvel.
Como fonte de energia a moradia está atualizada com uma bomba de calor em aço inox com 280 L de marca ’Termobrasa Gold’ e qualificação energética A+.
O acesso à moradia é efetuado através de dois portões, sendo que um deles é automático.
Vídeo vigilância com gravação digital. Sensores de movimento. Toda a iluminação da moradia é em led.
Todas as divisões da moradia, beneficiam de sistema de ar condicionado da marca Mitsubishi(4 máquinas independentes), sendo que um deles é de gama superior.
Cozinha moderna e equipada com eletrodomésticos Bosh (forno, microondas, placa vitrocerâmica, frigorífico americano (2 portas) máquina de lavar a loiça, máquina de lavar e secar roupa).
No piso superior tem a master suíte com Closet e acesso a 2 magníficos terraços
A orientação da moradia é Sudeste Noroeste.
Encontra-se inserida num lote de 1390 m2, onde se pode usufruir de uma piscina com 7,5 m de comprimento e 3,5 m de largura, 1/3 m de profundidade, revestimento duplo em betão, escadas em betão e iluminação. A piscina dispõe ainda de uma bomba bastante eficaz, para aquecimento da água.
Se procura uma moradia moderna com acabamentos de luxo perto da cidade, não hesite, contacte-nos..!!
Situada na zona da Coutada em Ílhavo - Aveiro, esta moradia de arquitetura moderna e construção robusta, dispõe de um alvoramento com 4 lajes, conferindo um isolamento térmico e acústico de alta qualidade.
A sua caixilharia é em alumínio com vidro duplo temperado e corte térmico, acompanhada por 2 jogos de blackouts eléctricos com tecido lavável.
Relativamente à segurança esta fantástica moradia, está servida de câmeras de vídeo vigilância e vídeo porteiros passíveis de ser controlados através do telemóvel.
Como fonte de energia a moradia está atualizada com uma bomba de calor em aço inox com 280 L de marca ’Termobrasa Gold’ e qualificação energética A+.
O acesso à moradia é efetuado através de dois portões, sendo que um deles é automático.
Vídeo vigilância com gravação digital. Sensores de movimento. Toda a iluminação da moradia é em led.
Todas as divisões da moradia, beneficiam de sistema de ar condicionado da marca Mitsubishi(4 máquinas independentes), sendo que um deles é de gama superior.
Cozinha moderna e equipada com eletrodomésticos Bosh (forno, microondas, placa vitrocerâmica, frigorífico americano (2 portas) máquina de lavar a loiça, máquina de lavar e secar roupa).
No piso superior tem a master suíte com Closet e acesso a 2 magníficos terraços
A orientação da moradia é Sudeste Noroeste.
Encontra-se inserida num lote de 1390 m2, onde se pode usufruir de uma piscina com 7,5 m de comprimento e 3,5 m de largura, 1/3 m de profundidade, revestimento duplo em betão, escadas em betão e iluminação. A piscina dispõe ainda de uma bomba bastante eficaz, para aquecimento da água.
Se procura uma moradia moderna com acabamentos de luxo perto da cidade, não hesite, contacte-nos..!!
Contact
See Phone
House 4 Bedrooms Duplex
Ervosas, Ílhavo (São Salvador), Distrito de Aveiro
New · 217m²
With Garage
buy
495.000 €
Nova Moradia T4 em construção em Ílhavo
Situada em Ervosas, esta nova moradia encontram-se a 5 minutos da cidade de Aveiro e próximas de todo o tipo de comércio e serviços indispensáveis ao dia a dia, bem como, dos principais eixos rodoviários locais.
De tipologia T4, esta moradia de dois andares irá contar com 1 suite, três quartos, duas casas de banho, sala e cozinha. No seu exterior com uma área de 317m2 desenvolvem-se várias zonas ajardinadas pensadas para que delas se tire o melhor proveito. Ainda no exterior esta moradia conta com uma garagem para duas viaturas.
Ao nível da construção, este projeto conta com acabamentos de enorme qualidade e com foco nos detalhes. Todas as moradias gozam de uma fantástica exposição solar, irão estar equipadas com ar condicionado, bomba de calor para aquecimento de águas, painéis solares, equipamentos eletrónicos completos, camaras de segurança, alarme, portões elétricos e muito mais para tornar estes imóveis em lares confortáveis para desfrutar em família.
Venha conhecer este fantástico imóvel.
Situada em Ervosas, esta nova moradia encontram-se a 5 minutos da cidade de Aveiro e próximas de todo o tipo de comércio e serviços indispensáveis ao dia a dia, bem como, dos principais eixos rodoviários locais.
De tipologia T4, esta moradia de dois andares irá contar com 1 suite, três quartos, duas casas de banho, sala e cozinha. No seu exterior com uma área de 317m2 desenvolvem-se várias zonas ajardinadas pensadas para que delas se tire o melhor proveito. Ainda no exterior esta moradia conta com uma garagem para duas viaturas.
Ao nível da construção, este projeto conta com acabamentos de enorme qualidade e com foco nos detalhes. Todas as moradias gozam de uma fantástica exposição solar, irão estar equipadas com ar condicionado, bomba de calor para aquecimento de águas, painéis solares, equipamentos eletrónicos completos, camaras de segurança, alarme, portões elétricos e muito mais para tornar estes imóveis em lares confortáveis para desfrutar em família.
Venha conhecer este fantástico imóvel.
Contact
See Phone
House 4 Bedrooms
Centro, Gafanha da Nazaré, Ílhavo, Distrito de Aveiro
New · 138m²
With Garage
buy
320.000 €
We present a fantastic 4 bedroom villa located in the city of Gafanha da Nazaré. It stands out for its contemporary design with high quality finishes, providing a comfortable and elegant lifestyle, well-being and comfort for the whole family, privileging an excellent location, being close to all services and amenities.
The villa is distributed on three levels: ground floor, ground floor and a terrace, offering large spaces.
On the ground floor we have a spacious entrance hall, which leads to an open space living room, harmoniously integrated with the kitchen. The kitchen is modern and functional, equipped with designer furniture, sink, mixer with single lever, and appliances, including oven, extractor fan and induction hob. This level also has an additional bedroom, perfect for use as an office or guest room, and a full bathroom.
Going up to the ground floor, you will find a well-equipped bathroom and three spacious bedrooms. The master suite is a real highlight, offering an intimate environment with a spacious closet, ideal for organising your clothes and accessories with elegance and practicality. The other two bedrooms are equally comfortable, perfect for your family or visitors.
At the top of the villa, a versatile terrace offers an incredible space that can be converted into a leisure area, where you can enjoy the views and the pleasant climate.
The villa also has a closed garage, ensuring safety and convenience for your vehicles.
This property is designed to offer maximum comfort and energy efficiency. It includes aluminium frames with thermal cut, thermal double glazing with low emissivity, electric shutters, built-in and insulated shutter boxes. The automated gate facilitates access, while the heat pump, doorbell with video intercom and VMC system ensure comfort and safety. The villa is also prepared for the installation of air conditioning, video surveillance cameras and radiators.
We present a fantastic 4 bedroom villa located in the town of Gafanha da Nazaré. It features a contemporary design with high quality finishes, offering a comfortable and elegant lifestyle, well-being and comfort for the whole family, privileging an excellent location, close to all services and amenities.
The villa is divided into three levels: ground floor, ground floor and terrace, offering ample space.
On the ground floor there is a spacious entrance hall leading to an open plan living room, which is harmoniously integrated with the kitchen. The kitchen is modern and functional, with designer furniture, a sink, single lever mixer tap and appliances including an oven, extractor hood and induction hob. This level also has an additional bedroom, perfect for use as an office or guest room, and a full bathroom.
On the ground floor you’ll find a well-equipped bathroom and three spacious bedrooms. The master suite is a real highlight, offering an intimate setting with a spacious walk-in wardrobe, ideal for organising your clothes and accessories with elegance and practicality. The other two bedrooms are equally comfortable, perfect for your family or visitors.
At the top of the villa, a versatile terrace offers an incredible space that can be converted into a leisure area where you can enjoy the views and the pleasant climate.
The villa also has an enclosed garage for the safety and convenience of your vehicles.
This property has been designed to offer maximum comfort and energy efficiency. It includes thermally cut aluminium frames, double low emissivity thermal glazing, electric shutters, built-in and insulated roller shutter boxes. The automatic gate facilitates access, while the heat pump, doorbell with video intercom and VMC system ensure comfort and security. The villa is also prepared for the installation of air conditioning, video surveillance cameras and radiators.
Casa Da Joana is a company linked to the real estate industry that was born in the city of Aveiro. It is distinguished by the rigorous and careful selection of the properties it promotes and presents to its clients. It is assumed as a relaxed concept, where finding the ideal home, and as passionate as possible, are the watchwords.
The proximity and empathy he establishes with customers creates bonds and establishes a relationship of equal trust and credibility.
We are in the market to give colour and passion to the real estate market and to combat the traditional model of buying and selling real estate.
Our home is the most special place in our life and, therefore, choosing it is a process that should be advised with all the importance and care it deserves.
A Casa Da Joana is a real estate company that was born in the city of Aveiro. It stands out for its rigorous and careful selection of the properties it promotes and presents to its clients. It sees itself as a relaxed concept, where finding the ideal home, and the most exciting one possible, are the watchwords.
The closeness and empathy it builds with its clients creates bonds and establishes a relationship of trust and credibility that can’t be matched.
We are on the market to bring colour and passion to the real estate market and to combat the traditional model of buying and selling property.
Our home is the most special place in our lives and, for this reason, choosing it is a process that should be advised with all the importance and care it deserves.
Joana Portela Unipessoal Lda. | AMI: 13535
The villa is distributed on three levels: ground floor, ground floor and a terrace, offering large spaces.
On the ground floor we have a spacious entrance hall, which leads to an open space living room, harmoniously integrated with the kitchen. The kitchen is modern and functional, equipped with designer furniture, sink, mixer with single lever, and appliances, including oven, extractor fan and induction hob. This level also has an additional bedroom, perfect for use as an office or guest room, and a full bathroom.
Going up to the ground floor, you will find a well-equipped bathroom and three spacious bedrooms. The master suite is a real highlight, offering an intimate environment with a spacious closet, ideal for organising your clothes and accessories with elegance and practicality. The other two bedrooms are equally comfortable, perfect for your family or visitors.
At the top of the villa, a versatile terrace offers an incredible space that can be converted into a leisure area, where you can enjoy the views and the pleasant climate.
The villa also has a closed garage, ensuring safety and convenience for your vehicles.
This property is designed to offer maximum comfort and energy efficiency. It includes aluminium frames with thermal cut, thermal double glazing with low emissivity, electric shutters, built-in and insulated shutter boxes. The automated gate facilitates access, while the heat pump, doorbell with video intercom and VMC system ensure comfort and safety. The villa is also prepared for the installation of air conditioning, video surveillance cameras and radiators.
We present a fantastic 4 bedroom villa located in the town of Gafanha da Nazaré. It features a contemporary design with high quality finishes, offering a comfortable and elegant lifestyle, well-being and comfort for the whole family, privileging an excellent location, close to all services and amenities.
The villa is divided into three levels: ground floor, ground floor and terrace, offering ample space.
On the ground floor there is a spacious entrance hall leading to an open plan living room, which is harmoniously integrated with the kitchen. The kitchen is modern and functional, with designer furniture, a sink, single lever mixer tap and appliances including an oven, extractor hood and induction hob. This level also has an additional bedroom, perfect for use as an office or guest room, and a full bathroom.
On the ground floor you’ll find a well-equipped bathroom and three spacious bedrooms. The master suite is a real highlight, offering an intimate setting with a spacious walk-in wardrobe, ideal for organising your clothes and accessories with elegance and practicality. The other two bedrooms are equally comfortable, perfect for your family or visitors.
At the top of the villa, a versatile terrace offers an incredible space that can be converted into a leisure area where you can enjoy the views and the pleasant climate.
The villa also has an enclosed garage for the safety and convenience of your vehicles.
This property has been designed to offer maximum comfort and energy efficiency. It includes thermally cut aluminium frames, double low emissivity thermal glazing, electric shutters, built-in and insulated roller shutter boxes. The automatic gate facilitates access, while the heat pump, doorbell with video intercom and VMC system ensure comfort and security. The villa is also prepared for the installation of air conditioning, video surveillance cameras and radiators.
Casa Da Joana is a company linked to the real estate industry that was born in the city of Aveiro. It is distinguished by the rigorous and careful selection of the properties it promotes and presents to its clients. It is assumed as a relaxed concept, where finding the ideal home, and as passionate as possible, are the watchwords.
The proximity and empathy he establishes with customers creates bonds and establishes a relationship of equal trust and credibility.
We are in the market to give colour and passion to the real estate market and to combat the traditional model of buying and selling real estate.
Our home is the most special place in our life and, therefore, choosing it is a process that should be advised with all the importance and care it deserves.
A Casa Da Joana is a real estate company that was born in the city of Aveiro. It stands out for its rigorous and careful selection of the properties it promotes and presents to its clients. It sees itself as a relaxed concept, where finding the ideal home, and the most exciting one possible, are the watchwords.
The closeness and empathy it builds with its clients creates bonds and establishes a relationship of trust and credibility that can’t be matched.
We are on the market to bring colour and passion to the real estate market and to combat the traditional model of buying and selling property.
Our home is the most special place in our lives and, for this reason, choosing it is a process that should be advised with all the importance and care it deserves.
Joana Portela Unipessoal Lda. | AMI: 13535
Contact
See Phone
House 4 Bedrooms
Gafanha da Nazaré, Ílhavo, Distrito de Aveiro
New · 165m²
buy
320.000 €
Vem conhecer a Nova Moradia isolada em construção sito em zona residencial da Gafanha da Nazaré, tipologia T4.
Localizado a poucos minutos do centro de Aveiro, da Praia da Barra e Praia da Costa Nova.
Com excelente exposição solar.
Com quartos amplos, sala de estar e jantar, com cozinha equipada e lavandaria.
Garagem para dois carros e arrumação.
Conta também com terraço e churrasqueira, ideal para desfrutar nos tempos livres.
Moradias com espaço e localização privilegiada.
Marque já a sua sua visita com a Predimed Gafanhas/Águeda
«A SUA CASA MORA AQUI!»
Localizado a poucos minutos do centro de Aveiro, da Praia da Barra e Praia da Costa Nova.
Com excelente exposição solar.
Com quartos amplos, sala de estar e jantar, com cozinha equipada e lavandaria.
Garagem para dois carros e arrumação.
Conta também com terraço e churrasqueira, ideal para desfrutar nos tempos livres.
Moradias com espaço e localização privilegiada.
Marque já a sua sua visita com a Predimed Gafanhas/Águeda
«A SUA CASA MORA AQUI!»
Contact
See Phone
House 4 Bedrooms
Ílhavo (São Salvador), Distrito de Aveiro
New · 334m²
With Garage
buy
850.000 €
Moradia T4 isolada térrea localizada em Ílhavo.
Moradia T4 com excelentes áreas composta por generosa sala, cozinha totalmente equipada com frigorífico, placa de indução, forno, microondas, máquina de lavar louça, wc de serviço, lavandaria com acesso a varanda, três suites com roupeiros e uma generosa suite com closet.
Dispõe de cave destinada a garagem para duas viaturas. No exterior jardim.
Moradia com possibilidade de piscina, opção do cliente.
Encontra-se situada em zona residencial tranquila, com proximidade a todas as exigências quotidianas, serviços, comércio e restauração.
Marque a sua visita!
Com cerca de nove séculos e meio de vida documentada, Ílhavo é apontada por vários autores como sendo descendente de lendários navegadores, possivelmente fenícios, gregos ou então antigos navegadores dos mares do Norte e até Romanos, que entraram pela foz do Vouga e estabeleceram-se nas suas margens, sendo os próprios ilhavenses, já muito cruzados com várias raças, igualmente invocados como os míticos fundadores de numerosas povoações marítimas.
Moradia T4 com excelentes áreas composta por generosa sala, cozinha totalmente equipada com frigorífico, placa de indução, forno, microondas, máquina de lavar louça, wc de serviço, lavandaria com acesso a varanda, três suites com roupeiros e uma generosa suite com closet.
Dispõe de cave destinada a garagem para duas viaturas. No exterior jardim.
Moradia com possibilidade de piscina, opção do cliente.
Encontra-se situada em zona residencial tranquila, com proximidade a todas as exigências quotidianas, serviços, comércio e restauração.
Marque a sua visita!
Com cerca de nove séculos e meio de vida documentada, Ílhavo é apontada por vários autores como sendo descendente de lendários navegadores, possivelmente fenícios, gregos ou então antigos navegadores dos mares do Norte e até Romanos, que entraram pela foz do Vouga e estabeleceram-se nas suas margens, sendo os próprios ilhavenses, já muito cruzados com várias raças, igualmente invocados como os míticos fundadores de numerosas povoações marítimas.
Contact
See Phone
House 4 Bedrooms
Centro, Gafanha da Nazaré, Ílhavo, Distrito de Aveiro
New · 138m²
With Garage
buy
320.000 €
We present a fantastic 4 bedroom villa located in the city of Gafanha da Nazaré. It stands out for its contemporary design with high quality finishes, providing a comfortable and elegant lifestyle, well-being and comfort for the whole family, privileging an excellent location, being close to all services and amenities.
The villa is distributed on three levels: ground floor, ground floor and a terrace, offering large spaces.
On the ground floor we have a spacious entrance hall, which leads to an open space living room, harmoniously integrated with the kitchen. The kitchen is modern and functional, equipped with designer furniture, sink, mixer with single lever, and appliances, including oven, extractor fan and induction hob. This level also has an additional bedroom, perfect for use as an office or guest room, and a full bathroom.
Going up to the ground floor, you will find a well-equipped bathroom and three spacious bedrooms. The master suite is a real highlight, offering an intimate environment with a spacious closet, ideal for organising your clothes and accessories with elegance and practicality. The other two bedrooms are equally comfortable, perfect for your family or visitors.
At the top of the villa, a versatile terrace offers an incredible space that can be converted into a leisure area, where you can enjoy the views and the pleasant climate.
The villa also has a closed garage, ensuring safety and convenience for your vehicles.
This property is designed to offer maximum comfort and energy efficiency. It includes aluminium frames with thermal cut, thermal double glazing with low emissivity, electric shutters, built-in and insulated shutter boxes. The automated gate facilitates access, while the heat pump, doorbell with video intercom and VMC system ensure comfort and safety. The villa is also prepared for the installation of air conditioning, video surveillance cameras and radiators.
We present a fantastic 4 bedroom villa located in the town of Gafanha da Nazaré. It features a contemporary design with high quality finishes, offering a comfortable and elegant lifestyle, well-being and comfort for the whole family, privileging an excellent location, close to all services and amenities.
The villa is divided into three levels: ground floor, ground floor and terrace, offering ample space.
On the ground floor there is a spacious entrance hall leading to an open plan living room, which is harmoniously integrated with the kitchen. The kitchen is modern and functional, with designer furniture, a sink, single lever mixer tap and appliances including an oven, extractor hood and induction hob. This level also has an additional bedroom, perfect for use as an office or guest room, and a full bathroom.
On the ground floor you’ll find a well-equipped bathroom and three spacious bedrooms. The master suite is a real highlight, offering an intimate setting with a spacious walk-in wardrobe, ideal for organising your clothes and accessories with elegance and practicality. The other two bedrooms are equally comfortable, perfect for your family or visitors.
At the top of the villa, a versatile terrace offers an incredible space that can be converted into a leisure area where you can enjoy the views and the pleasant climate.
The villa also has an enclosed garage for the safety and convenience of your vehicles.
This property has been designed to offer maximum comfort and energy efficiency. It includes thermally cut aluminium frames, double low emissivity thermal glazing, electric shutters, built-in and insulated roller shutter boxes. The automatic gate facilitates access, while the heat pump, doorbell with video intercom and VMC system ensure comfort and security. The villa is also prepared for the installation of air conditioning, video surveillance cameras and radiators.
Casa Da Joana is a company linked to the real estate industry that was born in the city of Aveiro. It is distinguished by the rigorous and careful selection of the properties it promotes and presents to its clients. It is assumed as a relaxed concept, where finding the ideal home, and as passionate as possible, are the watchwords.
The proximity and empathy he establishes with customers creates bonds and establishes a relationship of equal trust and credibility.
We are in the market to give colour and passion to the real estate market and to combat the traditional model of buying and selling real estate.
Our home is the most special place in our life and, therefore, choosing it is a process that should be advised with all the importance and care it deserves.
A Casa Da Joana is a real estate company that was born in the city of Aveiro. It stands out for its rigorous and careful selection of the properties it promotes and presents to its clients. It sees itself as a relaxed concept, where finding the ideal home, and the most exciting one possible, are the watchwords.
The closeness and empathy it builds with its clients creates bonds and establishes a relationship of trust and credibility that can’t be matched.
We are on the market to bring colour and passion to the real estate market and to combat the traditional model of buying and selling property.
Our home is the most special place in our lives and, for this reason, choosing it is a process that should be advised with all the importance and care it deserves.
Joana Portela Unipessoal Lda. | AMI: 13535
The villa is distributed on three levels: ground floor, ground floor and a terrace, offering large spaces.
On the ground floor we have a spacious entrance hall, which leads to an open space living room, harmoniously integrated with the kitchen. The kitchen is modern and functional, equipped with designer furniture, sink, mixer with single lever, and appliances, including oven, extractor fan and induction hob. This level also has an additional bedroom, perfect for use as an office or guest room, and a full bathroom.
Going up to the ground floor, you will find a well-equipped bathroom and three spacious bedrooms. The master suite is a real highlight, offering an intimate environment with a spacious closet, ideal for organising your clothes and accessories with elegance and practicality. The other two bedrooms are equally comfortable, perfect for your family or visitors.
At the top of the villa, a versatile terrace offers an incredible space that can be converted into a leisure area, where you can enjoy the views and the pleasant climate.
The villa also has a closed garage, ensuring safety and convenience for your vehicles.
This property is designed to offer maximum comfort and energy efficiency. It includes aluminium frames with thermal cut, thermal double glazing with low emissivity, electric shutters, built-in and insulated shutter boxes. The automated gate facilitates access, while the heat pump, doorbell with video intercom and VMC system ensure comfort and safety. The villa is also prepared for the installation of air conditioning, video surveillance cameras and radiators.
We present a fantastic 4 bedroom villa located in the town of Gafanha da Nazaré. It features a contemporary design with high quality finishes, offering a comfortable and elegant lifestyle, well-being and comfort for the whole family, privileging an excellent location, close to all services and amenities.
The villa is divided into three levels: ground floor, ground floor and terrace, offering ample space.
On the ground floor there is a spacious entrance hall leading to an open plan living room, which is harmoniously integrated with the kitchen. The kitchen is modern and functional, with designer furniture, a sink, single lever mixer tap and appliances including an oven, extractor hood and induction hob. This level also has an additional bedroom, perfect for use as an office or guest room, and a full bathroom.
On the ground floor you’ll find a well-equipped bathroom and three spacious bedrooms. The master suite is a real highlight, offering an intimate setting with a spacious walk-in wardrobe, ideal for organising your clothes and accessories with elegance and practicality. The other two bedrooms are equally comfortable, perfect for your family or visitors.
At the top of the villa, a versatile terrace offers an incredible space that can be converted into a leisure area where you can enjoy the views and the pleasant climate.
The villa also has an enclosed garage for the safety and convenience of your vehicles.
This property has been designed to offer maximum comfort and energy efficiency. It includes thermally cut aluminium frames, double low emissivity thermal glazing, electric shutters, built-in and insulated roller shutter boxes. The automatic gate facilitates access, while the heat pump, doorbell with video intercom and VMC system ensure comfort and security. The villa is also prepared for the installation of air conditioning, video surveillance cameras and radiators.
Casa Da Joana is a company linked to the real estate industry that was born in the city of Aveiro. It is distinguished by the rigorous and careful selection of the properties it promotes and presents to its clients. It is assumed as a relaxed concept, where finding the ideal home, and as passionate as possible, are the watchwords.
The proximity and empathy he establishes with customers creates bonds and establishes a relationship of equal trust and credibility.
We are in the market to give colour and passion to the real estate market and to combat the traditional model of buying and selling real estate.
Our home is the most special place in our life and, therefore, choosing it is a process that should be advised with all the importance and care it deserves.
A Casa Da Joana is a real estate company that was born in the city of Aveiro. It stands out for its rigorous and careful selection of the properties it promotes and presents to its clients. It sees itself as a relaxed concept, where finding the ideal home, and the most exciting one possible, are the watchwords.
The closeness and empathy it builds with its clients creates bonds and establishes a relationship of trust and credibility that can’t be matched.
We are on the market to bring colour and passion to the real estate market and to combat the traditional model of buying and selling property.
Our home is the most special place in our lives and, for this reason, choosing it is a process that should be advised with all the importance and care it deserves.
Joana Portela Unipessoal Lda. | AMI: 13535
Contact
See Phone
House 4 Bedrooms
Ílhavo (São Salvador), Distrito de Aveiro
New · 155m²
buy
320.000 €
Remodeled 4-bedroom villa with a modern and functional design.
Located at the entrance to the city of Ílhavo, ’a stone’s throw’ from the main shopping areas, services, public transport, etc., this detached house offers excellent living conditions.
The remodeling was carried out using building materials that provide comfort, economy, and sustainability, and in accordance with current usage criteria, such as the double-glazed PCV window frames and the ETICS system wall cladding. It has a south-facing outdoor area of around 300m2, which, in addition to green areas and a WC, includes a 40m2 garage (easily accessed via a 4.5m sliding gate with remote control).
On the ground floor, you’ll find an open-plan living room with a 59m2 kitchen, 3 bedrooms with fitted wardrobes, two full bathrooms, and an office. On the first floor, you’ll find a 36m2 attic space that includes a full bathroom, providing great flexibility of use according to your needs.
Natural lighting is present in every room, even the toilets, thus contributing to the energy efficiency of the house and providing a cozy and functional environment, which is greatly helped by the outdoor space facing west (see attached plan).
Customization to suit your needs:
The sale price shown includes all the kitchen furniture and appliances, and an island is planned, but everything is open for you to personalize this central space of the house according to your taste. It also includes a heating system with a heat pump and pellet device but, once again, you can personalize it to your liking and take advantage of the full guarantee periods for the equipment awarded. The energy certification has yet to be updated. The final classification will be awarded according to the air conditioning and water heating options chosen.
Location references:
Very quiet residential area, despite its close proximity to Ílhavo city center and National Road 109, which provides quality and very fast access to the most important places, such as Aveiro city center, 5 minutes away, and Barra and Costa Nova beaches, 15 minutes away.
The surrounding area offers a wide range of restaurants, as well as schools (Ílhavo School Group 630m away), Ílhavo Health Centre, Continued Care Hospital, sports facilities (Municipal Pavilion, Municipal Swimming Pools), shopping areas (Ílhavo Municipal Market and Continente supermarket 1,100m away, Pingo Doce supermarket 200m away), leisure facilities and public transport.
Are you interested?
Come and see for yourself!
»» Book your visit with IAD-Portugal now and benefit from the support of competent and available professionals, who will accompany you not only in your search for the property that best suits you but also throughout the entire purchase process right up to the deed.
Responsible Real Estate: Luís Leitão (Property Ref. No. 106987)
#ref: 106987
Located at the entrance to the city of Ílhavo, ’a stone’s throw’ from the main shopping areas, services, public transport, etc., this detached house offers excellent living conditions.
The remodeling was carried out using building materials that provide comfort, economy, and sustainability, and in accordance with current usage criteria, such as the double-glazed PCV window frames and the ETICS system wall cladding. It has a south-facing outdoor area of around 300m2, which, in addition to green areas and a WC, includes a 40m2 garage (easily accessed via a 4.5m sliding gate with remote control).
On the ground floor, you’ll find an open-plan living room with a 59m2 kitchen, 3 bedrooms with fitted wardrobes, two full bathrooms, and an office. On the first floor, you’ll find a 36m2 attic space that includes a full bathroom, providing great flexibility of use according to your needs.
Natural lighting is present in every room, even the toilets, thus contributing to the energy efficiency of the house and providing a cozy and functional environment, which is greatly helped by the outdoor space facing west (see attached plan).
Customization to suit your needs:
The sale price shown includes all the kitchen furniture and appliances, and an island is planned, but everything is open for you to personalize this central space of the house according to your taste. It also includes a heating system with a heat pump and pellet device but, once again, you can personalize it to your liking and take advantage of the full guarantee periods for the equipment awarded. The energy certification has yet to be updated. The final classification will be awarded according to the air conditioning and water heating options chosen.
Location references:
Very quiet residential area, despite its close proximity to Ílhavo city center and National Road 109, which provides quality and very fast access to the most important places, such as Aveiro city center, 5 minutes away, and Barra and Costa Nova beaches, 15 minutes away.
The surrounding area offers a wide range of restaurants, as well as schools (Ílhavo School Group 630m away), Ílhavo Health Centre, Continued Care Hospital, sports facilities (Municipal Pavilion, Municipal Swimming Pools), shopping areas (Ílhavo Municipal Market and Continente supermarket 1,100m away, Pingo Doce supermarket 200m away), leisure facilities and public transport.
Are you interested?
Come and see for yourself!
»» Book your visit with IAD-Portugal now and benefit from the support of competent and available professionals, who will accompany you not only in your search for the property that best suits you but also throughout the entire purchase process right up to the deed.
Responsible Real Estate: Luís Leitão (Property Ref. No. 106987)
#ref: 106987
Contact
See Phone
House 4 Bedrooms
Praia da Barra, Gafanha da Nazaré, Ílhavo, Distrito de Aveiro
New · 351m²
With Garage
buy
750.000 €
Situated next to the pontoon that marks the entrance of the Port of Aveiro and where it flows the Ria, Praia da Barra has an extensive sand and offers good conditions for the practice of various sports and sport fishing.
Much sought after by bathers, this is a very busy area during the summer..
Next to the beach stands out the imposing Lighthouse of Aveiro, built more than a century ago and which with 62 meters high is the highest in Portugal.
Single-family villa of Typology T4 located in Praia da Barra.
It has in the basement a garage for two vehicles, laundry area and a bathroom supporting the outdoor saltwater pool.
On the ground floor in open space we have the kitchen, living room, dining room and a full bathroom.
The first floor consists of a hall giving access to the three suites, one of which has a walk-in closet.
On the second floor has a terrace with a living room so you can admire the entire landscape around you.
House built with materials of excellent quality, so I can enjoy all the comfort of your home.
Book your visit now and come and meet!
Much sought after by bathers, this is a very busy area during the summer..
Next to the beach stands out the imposing Lighthouse of Aveiro, built more than a century ago and which with 62 meters high is the highest in Portugal.
Single-family villa of Typology T4 located in Praia da Barra.
It has in the basement a garage for two vehicles, laundry area and a bathroom supporting the outdoor saltwater pool.
On the ground floor in open space we have the kitchen, living room, dining room and a full bathroom.
The first floor consists of a hall giving access to the three suites, one of which has a walk-in closet.
On the second floor has a terrace with a living room so you can admire the entire landscape around you.
House built with materials of excellent quality, so I can enjoy all the comfort of your home.
Book your visit now and come and meet!
Contact
See Phone
House 4 Bedrooms Duplex
Ílhavo (São Salvador), Distrito de Aveiro
New · 133m²
With Garage
buy
495.000 €
Moradia de tipologia T4 com garagem em Ílhavo. Possuidora de uma arquitetura moderna e com uma excelente exposição solar, esta moradia está distribuída por 2 pisos, sendo composta por:
Piso 0 :
- 1 Hall de entrada
- 1 Sala comum
- 1 Cozinha em open space
- 1 Quarto com roupeiro embutido
- 1 casa de banho
- 1 Hall de quartos
Piso 1:
- 2 quartos com roupeiros embutidos
- 1 suite
- 1 casa de banho
- Hall de quartos
No espaço exterior da habitação, encontramos uma Garagem para 2 viaturas e um espaço ajardinado.
Privilegiada com excelente localização, encontra-se a 15 minutos do centro da cidade de Aveiro e a 20 minutos da Praia da Costa Nova e da Praia da Barra.
Deixe-se deslumbrar por esta fantástica moradia. Contacte-nos para mais informações.
NOTA: As imagens são meramente ilustrativas.
**MORADIAS DISPONÍVEIS**
- Área Bruta de 454,24 m² - 495.000 € (Garagem para 2 viaturas)
- Área Bruta de 460,76 m² - 535.000 € (Lugar estacionamento para 2 viaturas)
--
Seja na Praia, no Campo ou na Cidade,
Conte connosco Imobiliária Horizonte.
Licença AMI 14715
Piso 0 :
- 1 Hall de entrada
- 1 Sala comum
- 1 Cozinha em open space
- 1 Quarto com roupeiro embutido
- 1 casa de banho
- 1 Hall de quartos
Piso 1:
- 2 quartos com roupeiros embutidos
- 1 suite
- 1 casa de banho
- Hall de quartos
No espaço exterior da habitação, encontramos uma Garagem para 2 viaturas e um espaço ajardinado.
Privilegiada com excelente localização, encontra-se a 15 minutos do centro da cidade de Aveiro e a 20 minutos da Praia da Costa Nova e da Praia da Barra.
Deixe-se deslumbrar por esta fantástica moradia. Contacte-nos para mais informações.
NOTA: As imagens são meramente ilustrativas.
**MORADIAS DISPONÍVEIS**
- Área Bruta de 454,24 m² - 495.000 € (Garagem para 2 viaturas)
- Área Bruta de 460,76 m² - 535.000 € (Lugar estacionamento para 2 viaturas)
--
Seja na Praia, no Campo ou na Cidade,
Conte connosco Imobiliária Horizonte.
Licença AMI 14715
Contact
See Phone
House 4 Bedrooms
Centro, Gafanha da Nazaré, Ílhavo, Distrito de Aveiro
New · 138m²
With Garage
buy
320.000 €
We present a fantastic 4 bedroom villa located in the city of Gafanha da Nazaré. It stands out for its contemporary design with high quality finishes, providing a comfortable and elegant lifestyle, well-being and comfort for the whole family, privileging an excellent location, being close to all services and amenities.
The villa is distributed on three levels: ground floor, ground floor and a terrace, offering large spaces.
On the ground floor we have a spacious entrance hall, which leads to an open space living room, harmoniously integrated with the kitchen. The kitchen is modern and functional, equipped with designer furniture, sink, mixer with single lever, and appliances, including oven, extractor fan and induction hob. This level also has an additional bedroom, perfect for use as an office or guest room, and a full bathroom.
Going up to the ground floor, you will find a well-equipped bathroom and three spacious bedrooms. The master suite is a real highlight, offering an intimate environment with a spacious closet, ideal for organising your clothes and accessories with elegance and practicality. The other two bedrooms are equally comfortable, perfect for your family or visitors.
At the top of the villa, a versatile terrace offers an incredible space that can be converted into a leisure area, where you can enjoy the views and the pleasant climate.
The villa also has a closed garage, ensuring safety and convenience for your vehicles.
This property is designed to offer maximum comfort and energy efficiency. It includes aluminium frames with thermal cut, thermal double glazing with low emissivity, electric shutters, built-in and insulated shutter boxes. The automated gate facilitates access, while the heat pump, doorbell with video intercom and VMC system ensure comfort and safety. The villa is also prepared for the installation of air conditioning, video surveillance cameras and radiators.
We present a fantastic 4 bedroom villa located in the town of Gafanha da Nazaré. It features a contemporary design with high quality finishes, offering a comfortable and elegant lifestyle, well-being and comfort for the whole family, privileging an excellent location, close to all services and amenities.
The villa is divided into three levels: ground floor, ground floor and terrace, offering ample space.
On the ground floor there is a spacious entrance hall leading to an open plan living room, which is harmoniously integrated with the kitchen. The kitchen is modern and functional, with designer furniture, a sink, single lever mixer tap and appliances including an oven, extractor hood and induction hob. This level also has an additional bedroom, perfect for use as an office or guest room, and a full bathroom.
On the ground floor you’ll find a well-equipped bathroom and three spacious bedrooms. The master suite is a real highlight, offering an intimate setting with a spacious walk-in wardrobe, ideal for organising your clothes and accessories with elegance and practicality. The other two bedrooms are equally comfortable, perfect for your family or visitors.
At the top of the villa, a versatile terrace offers an incredible space that can be converted into a leisure area where you can enjoy the views and the pleasant climate.
The villa also has an enclosed garage for the safety and convenience of your vehicles.
This property has been designed to offer maximum comfort and energy efficiency. It includes thermally cut aluminium frames, double low emissivity thermal glazing, electric shutters, built-in and insulated roller shutter boxes. The automatic gate facilitates access, while the heat pump, doorbell with video intercom and VMC system ensure comfort and security. The villa is also prepared for the installation of air conditioning, video surveillance cameras and radiators.
Casa Da Joana is a company linked to the real estate industry that was born in the city of Aveiro. It is distinguished by the rigorous and careful selection of the properties it promotes and presents to its clients. It is assumed as a relaxed concept, where finding the ideal home, and as passionate as possible, are the watchwords.
The proximity and empathy he establishes with customers creates bonds and establishes a relationship of equal trust and credibility.
We are in the market to give colour and passion to the real estate market and to combat the traditional model of buying and selling real estate.
Our home is the most special place in our life and, therefore, choosing it is a process that should be advised with all the importance and care it deserves.
A Casa Da Joana is a real estate company that was born in the city of Aveiro. It stands out for its rigorous and careful selection of the properties it promotes and presents to its clients. It sees itself as a relaxed concept, where finding the ideal home, and the most exciting one possible, are the watchwords.
The closeness and empathy it builds with its clients creates bonds and establishes a relationship of trust and credibility that can’t be matched.
We are on the market to bring colour and passion to the real estate market and to combat the traditional model of buying and selling property.
Our home is the most special place in our lives and, for this reason, choosing it is a process that should be advised with all the importance and care it deserves.
Joana Portela Unipessoal Lda. | AMI: 13535
The villa is distributed on three levels: ground floor, ground floor and a terrace, offering large spaces.
On the ground floor we have a spacious entrance hall, which leads to an open space living room, harmoniously integrated with the kitchen. The kitchen is modern and functional, equipped with designer furniture, sink, mixer with single lever, and appliances, including oven, extractor fan and induction hob. This level also has an additional bedroom, perfect for use as an office or guest room, and a full bathroom.
Going up to the ground floor, you will find a well-equipped bathroom and three spacious bedrooms. The master suite is a real highlight, offering an intimate environment with a spacious closet, ideal for organising your clothes and accessories with elegance and practicality. The other two bedrooms are equally comfortable, perfect for your family or visitors.
At the top of the villa, a versatile terrace offers an incredible space that can be converted into a leisure area, where you can enjoy the views and the pleasant climate.
The villa also has a closed garage, ensuring safety and convenience for your vehicles.
This property is designed to offer maximum comfort and energy efficiency. It includes aluminium frames with thermal cut, thermal double glazing with low emissivity, electric shutters, built-in and insulated shutter boxes. The automated gate facilitates access, while the heat pump, doorbell with video intercom and VMC system ensure comfort and safety. The villa is also prepared for the installation of air conditioning, video surveillance cameras and radiators.
We present a fantastic 4 bedroom villa located in the town of Gafanha da Nazaré. It features a contemporary design with high quality finishes, offering a comfortable and elegant lifestyle, well-being and comfort for the whole family, privileging an excellent location, close to all services and amenities.
The villa is divided into three levels: ground floor, ground floor and terrace, offering ample space.
On the ground floor there is a spacious entrance hall leading to an open plan living room, which is harmoniously integrated with the kitchen. The kitchen is modern and functional, with designer furniture, a sink, single lever mixer tap and appliances including an oven, extractor hood and induction hob. This level also has an additional bedroom, perfect for use as an office or guest room, and a full bathroom.
On the ground floor you’ll find a well-equipped bathroom and three spacious bedrooms. The master suite is a real highlight, offering an intimate setting with a spacious walk-in wardrobe, ideal for organising your clothes and accessories with elegance and practicality. The other two bedrooms are equally comfortable, perfect for your family or visitors.
At the top of the villa, a versatile terrace offers an incredible space that can be converted into a leisure area where you can enjoy the views and the pleasant climate.
The villa also has an enclosed garage for the safety and convenience of your vehicles.
This property has been designed to offer maximum comfort and energy efficiency. It includes thermally cut aluminium frames, double low emissivity thermal glazing, electric shutters, built-in and insulated roller shutter boxes. The automatic gate facilitates access, while the heat pump, doorbell with video intercom and VMC system ensure comfort and security. The villa is also prepared for the installation of air conditioning, video surveillance cameras and radiators.
Casa Da Joana is a company linked to the real estate industry that was born in the city of Aveiro. It is distinguished by the rigorous and careful selection of the properties it promotes and presents to its clients. It is assumed as a relaxed concept, where finding the ideal home, and as passionate as possible, are the watchwords.
The proximity and empathy he establishes with customers creates bonds and establishes a relationship of equal trust and credibility.
We are in the market to give colour and passion to the real estate market and to combat the traditional model of buying and selling real estate.
Our home is the most special place in our life and, therefore, choosing it is a process that should be advised with all the importance and care it deserves.
A Casa Da Joana is a real estate company that was born in the city of Aveiro. It stands out for its rigorous and careful selection of the properties it promotes and presents to its clients. It sees itself as a relaxed concept, where finding the ideal home, and the most exciting one possible, are the watchwords.
The closeness and empathy it builds with its clients creates bonds and establishes a relationship of trust and credibility that can’t be matched.
We are on the market to bring colour and passion to the real estate market and to combat the traditional model of buying and selling property.
Our home is the most special place in our lives and, for this reason, choosing it is a process that should be advised with all the importance and care it deserves.
Joana Portela Unipessoal Lda. | AMI: 13535
Contact
See Phone
House 4 Bedrooms Duplex
Ervosas, Ílhavo (São Salvador), Distrito de Aveiro
New · 235m²
With Garage
buy
535.000 €
Nova Moradia T4 em construção em Ílhavo
Situada em Ervosas, esta nova moradia encontram-se a 5 minutos da cidade de Aveiro e próximas de todo o tipo de comércio e serviços indispensáveis ao dia a dia, bem como, dos principais eixos rodoviários locais.
De tipologia T4, esta moradia de dois andares irá contar com 3 suites, um quarto, uma casas de banho, sala e cozinha. No seu exterior com uma área de 332m2 desenvolvem-se várias zonas ajardinadas pensadas para que delas se tire o melhor proveito. Ainda no exterior esta moradia conta com uma garagem para duas viaturas.
Ao nível da construção, este projeto conta com acabamentos de enorme qualidade e com foco nos detalhes. Todas as moradias gozam de uma fantástica exposição solar, irão estar equipadas com ar condicionado, bomba de calor para aquecimento de águas, painéis solares, equipamentos eletrónicos completos, camaras de segurança, alarme, portões elétricos e muito mais para tornar estes imóveis em lares confortáveis para desfrutar em família.
Venha conhecer este fantástico imóvel.
Situada em Ervosas, esta nova moradia encontram-se a 5 minutos da cidade de Aveiro e próximas de todo o tipo de comércio e serviços indispensáveis ao dia a dia, bem como, dos principais eixos rodoviários locais.
De tipologia T4, esta moradia de dois andares irá contar com 3 suites, um quarto, uma casas de banho, sala e cozinha. No seu exterior com uma área de 332m2 desenvolvem-se várias zonas ajardinadas pensadas para que delas se tire o melhor proveito. Ainda no exterior esta moradia conta com uma garagem para duas viaturas.
Ao nível da construção, este projeto conta com acabamentos de enorme qualidade e com foco nos detalhes. Todas as moradias gozam de uma fantástica exposição solar, irão estar equipadas com ar condicionado, bomba de calor para aquecimento de águas, painéis solares, equipamentos eletrónicos completos, camaras de segurança, alarme, portões elétricos e muito mais para tornar estes imóveis em lares confortáveis para desfrutar em família.
Venha conhecer este fantástico imóvel.
Contact
See Phone
House 4 Bedrooms Duplex
Gafanha da Encarnação, Ílhavo, Distrito de Aveiro
New · 96m²
With Garage
buy
430.000 €
We present this 4 bedroom villa with garage located in Gafanha do Carmo, in Ílhavo, privileged by its location, being just 15 minutes from the centre of Aveiro and the beaches of Costa Nova and Barra.
This property has a modern architecture and excellent sun exposure, and this villa is spread over 2 floors, consisting of:
Ground floor:
- Entrance hall
- Common room
- Kitchen in open space
- Bathroom
-Laundry
-Pantry
1st floor:
- 2 Bedrooms with built-in wardrobes
-Suite
- Bathroom
- Bedroom hall
In the outdoor space of the house, we also find 1 Garage with space for 2 cars.
Let yourself be dazzled by this fantastic villa! Contact us for more information.
NOTE: Images are for illustrative purposes only.
--
Whether on the Beach, in the Countryside or in the City,
Count on us Imobiliária Horizonte.
License AMI 14715
This property has a modern architecture and excellent sun exposure, and this villa is spread over 2 floors, consisting of:
Ground floor:
- Entrance hall
- Common room
- Kitchen in open space
- Bathroom
-Laundry
-Pantry
1st floor:
- 2 Bedrooms with built-in wardrobes
-Suite
- Bathroom
- Bedroom hall
In the outdoor space of the house, we also find 1 Garage with space for 2 cars.
Let yourself be dazzled by this fantastic villa! Contact us for more information.
NOTE: Images are for illustrative purposes only.
--
Whether on the Beach, in the Countryside or in the City,
Count on us Imobiliária Horizonte.
License AMI 14715
Contact
See Phone
House 4 Bedrooms
Centro, Gafanha da Nazaré, Ílhavo, Distrito de Aveiro
New · 138m²
With Garage
buy
320.000 €
Apresentamos uma fantástica moradia T4 localizada na cidade da Gafanha da Nazaré. Destaca-se pelo seu design contemporâneo com acabamentos de alta qualidade, proporcionando um estilo de vida confortável e elegante, bem estar e conforto para toda a família, privilegiando de uma localização de excelência, encontrando-se próxima a todos os serviços e comodidades.
A moradia está distribuída em três níveis: rés-do-chão, primeiro piso e um terraço, oferecendo espaços amplos .
Ao nível do rés-do-chão dispomos de um espaçoso hall de entrada, que conduz a uma sala de estar em open space, integrada harmoniosamente com a cozinha. A cozinha é moderna e funcional, equipada com móveis de design, lava-loiça, misturadora com monocomando, e eletrodomésticos, incluindo forno, exaustor e placa de indução. Este nível conta ainda com um quarto adicional, perfeito para ser utilizado como escritório ou quarto de hóspedes, e uma casa de banho completa.
Subindo ao primeiro piso, encontrará uma casa de banho bem equipada e três quartos espaçosos. A suíte principal é um verdadeiro destaque, oferecendo um ambiente íntimo com um closet espaçoso, ideal para organizar as suas roupas e acessórios com elegância e praticidade. Os outros dois quartos são igualmente confortáveis, perfeitos para a sua família ou visitas.
No topo da moradia, um terraço versátil oferece um espaço incrível que pode ser convertido numa zona de lazer, onde pode apreciar as vistas e o clima agradável.
A moradia dispõe ainda de uma garagem fechada, garantindo segurança e comodidade para os seus veículos.
Esta propriedade foi projetada para oferecer o máximo de conforto e eficiência energética. Inclui caixilharia de alumínio com corte térmico, vidros duplos térmicos com baixa emissividade, estores elétricos, caixas de estores embutidas e isoladas. O portão automatizado facilita o acesso, enquanto a bomba de calor, campainha com video-porteiro e sistema VMC asseguram conforto e segurança. A moradia está também preparada para a instalação de ar condicionado, câmaras de vídeo vigilância e radiadores.
We present a fantastic 4 bedroom villa located in the town of Gafanha da Nazaré. It features a contemporary design with high quality finishes, offering a comfortable and elegant lifestyle, well-being and comfort for the whole family, privileging an excellent location, close to all services and amenities.
The villa is divided into three levels: ground floor, first floor and terrace, offering ample space.
On the ground floor there is a spacious entrance hall leading to an open plan living room, which is harmoniously integrated with the kitchen. The kitchen is modern and functional, with designer furniture, a sink, single lever mixer tap and appliances including an oven, extractor hood and induction hob. This level also has an additional bedroom, perfect for use as an office or guest room, and a full bathroom.
On the first floor you’ll find a well-equipped bathroom and three spacious bedrooms. The master suite is a real highlight, offering an intimate setting with a spacious walk-in wardrobe, ideal for organising your clothes and accessories with elegance and practicality. The other two bedrooms are equally comfortable, perfect for your family or visitors.
At the top of the villa, a versatile terrace offers an incredible space that can be converted into a leisure area where you can enjoy the views and the pleasant climate.
The villa also has an enclosed garage for the safety and convenience of your vehicles.
This property has been designed to offer maximum comfort and energy efficiency. It includes thermally cut aluminium frames, double low emissivity thermal glazing, electric shutters, built-in and insulated roller shutter boxes. The automatic gate facilitates access, while the heat pump, doorbell with video intercom and VMC system ensure comfort and security. The villa is also prepared for the installation of air conditioning, video surveillance cameras and radiators.
A Casa Da Joana é uma empresa ligada ao ramo imobiliário que nasceu na cidade de Aveiro. Distingue-se pela seleção rigorosa e criteriosa dos imóveis que promove e que apresenta aos seus clientes. Assume-se como um conceito descontraído, onde encontrar a casa ideal, e o mais apaixonante possível, são as palavras de ordem.
A proximidade e a empatia que firma com os clientes cria laços e estabelece uma relação de confiança e credibilidade igualáveis.
Estamos no mercado para dar cor e paixão ao mercado imobiliário e combater um pouco o modelo tradicional de compra e venda de imóveis.
A nossa casa é o local mais especial da nossa vida e, por isso, escolhê-la é um processo que deverá ser assessorado com toda a importância e cuidado que ele merece.
A Casa Da Joana is a real estate company that was born in the city of Aveiro. It stands out for its rigorous and careful selection of the properties it promotes and presents to its clients. It sees itself as a relaxed concept, where finding the ideal home, and the most exciting one possible, are the watchwords.
The closeness and empathy it builds with its clients creates bonds and establishes a relationship of trust and credibility that can’t be matched.
We are on the market to bring color and passion to the real estate market and to combat the traditional model of buying and selling property.
Our home is the most special place in our lives and, for this reason, choosing it is a process that should be advised with all the importance and care it deserves.
Joana Portela Unipessoal Lda. | AMI: 13535
A moradia está distribuída em três níveis: rés-do-chão, primeiro piso e um terraço, oferecendo espaços amplos .
Ao nível do rés-do-chão dispomos de um espaçoso hall de entrada, que conduz a uma sala de estar em open space, integrada harmoniosamente com a cozinha. A cozinha é moderna e funcional, equipada com móveis de design, lava-loiça, misturadora com monocomando, e eletrodomésticos, incluindo forno, exaustor e placa de indução. Este nível conta ainda com um quarto adicional, perfeito para ser utilizado como escritório ou quarto de hóspedes, e uma casa de banho completa.
Subindo ao primeiro piso, encontrará uma casa de banho bem equipada e três quartos espaçosos. A suíte principal é um verdadeiro destaque, oferecendo um ambiente íntimo com um closet espaçoso, ideal para organizar as suas roupas e acessórios com elegância e praticidade. Os outros dois quartos são igualmente confortáveis, perfeitos para a sua família ou visitas.
No topo da moradia, um terraço versátil oferece um espaço incrível que pode ser convertido numa zona de lazer, onde pode apreciar as vistas e o clima agradável.
A moradia dispõe ainda de uma garagem fechada, garantindo segurança e comodidade para os seus veículos.
Esta propriedade foi projetada para oferecer o máximo de conforto e eficiência energética. Inclui caixilharia de alumínio com corte térmico, vidros duplos térmicos com baixa emissividade, estores elétricos, caixas de estores embutidas e isoladas. O portão automatizado facilita o acesso, enquanto a bomba de calor, campainha com video-porteiro e sistema VMC asseguram conforto e segurança. A moradia está também preparada para a instalação de ar condicionado, câmaras de vídeo vigilância e radiadores.
We present a fantastic 4 bedroom villa located in the town of Gafanha da Nazaré. It features a contemporary design with high quality finishes, offering a comfortable and elegant lifestyle, well-being and comfort for the whole family, privileging an excellent location, close to all services and amenities.
The villa is divided into three levels: ground floor, first floor and terrace, offering ample space.
On the ground floor there is a spacious entrance hall leading to an open plan living room, which is harmoniously integrated with the kitchen. The kitchen is modern and functional, with designer furniture, a sink, single lever mixer tap and appliances including an oven, extractor hood and induction hob. This level also has an additional bedroom, perfect for use as an office or guest room, and a full bathroom.
On the first floor you’ll find a well-equipped bathroom and three spacious bedrooms. The master suite is a real highlight, offering an intimate setting with a spacious walk-in wardrobe, ideal for organising your clothes and accessories with elegance and practicality. The other two bedrooms are equally comfortable, perfect for your family or visitors.
At the top of the villa, a versatile terrace offers an incredible space that can be converted into a leisure area where you can enjoy the views and the pleasant climate.
The villa also has an enclosed garage for the safety and convenience of your vehicles.
This property has been designed to offer maximum comfort and energy efficiency. It includes thermally cut aluminium frames, double low emissivity thermal glazing, electric shutters, built-in and insulated roller shutter boxes. The automatic gate facilitates access, while the heat pump, doorbell with video intercom and VMC system ensure comfort and security. The villa is also prepared for the installation of air conditioning, video surveillance cameras and radiators.
A Casa Da Joana é uma empresa ligada ao ramo imobiliário que nasceu na cidade de Aveiro. Distingue-se pela seleção rigorosa e criteriosa dos imóveis que promove e que apresenta aos seus clientes. Assume-se como um conceito descontraído, onde encontrar a casa ideal, e o mais apaixonante possível, são as palavras de ordem.
A proximidade e a empatia que firma com os clientes cria laços e estabelece uma relação de confiança e credibilidade igualáveis.
Estamos no mercado para dar cor e paixão ao mercado imobiliário e combater um pouco o modelo tradicional de compra e venda de imóveis.
A nossa casa é o local mais especial da nossa vida e, por isso, escolhê-la é um processo que deverá ser assessorado com toda a importância e cuidado que ele merece.
A Casa Da Joana is a real estate company that was born in the city of Aveiro. It stands out for its rigorous and careful selection of the properties it promotes and presents to its clients. It sees itself as a relaxed concept, where finding the ideal home, and the most exciting one possible, are the watchwords.
The closeness and empathy it builds with its clients creates bonds and establishes a relationship of trust and credibility that can’t be matched.
We are on the market to bring color and passion to the real estate market and to combat the traditional model of buying and selling property.
Our home is the most special place in our lives and, for this reason, choosing it is a process that should be advised with all the importance and care it deserves.
Joana Portela Unipessoal Lda. | AMI: 13535
Contact
See Phone
See more Properties for Sale, Houses - House New, in Ílhavo
Bedrooms
Zones
Can’t find the property you’re looking for?
click here and leave us your request
, or also search in
https://kamicasa.pt
