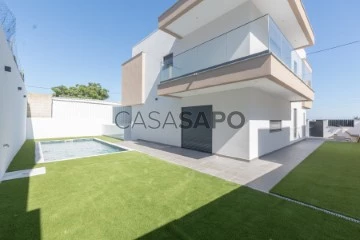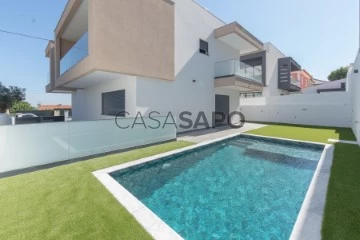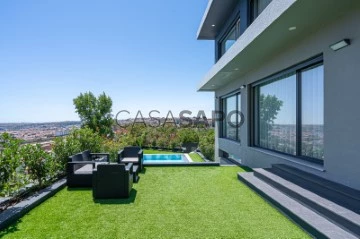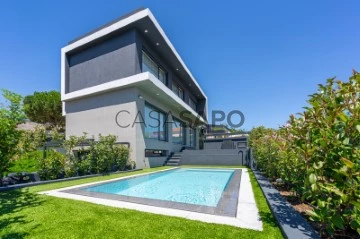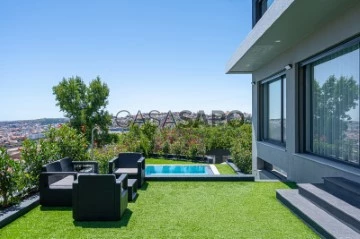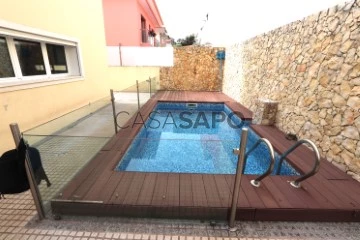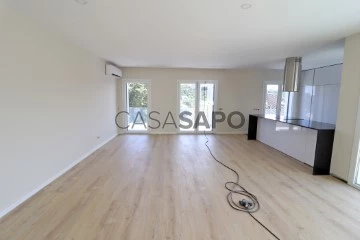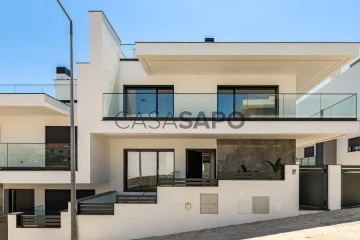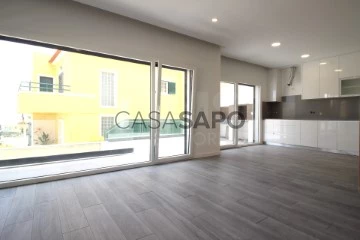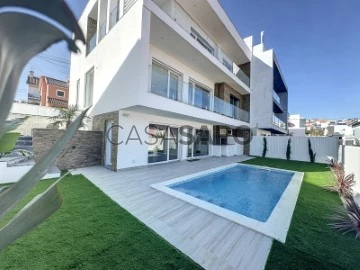Saiba aqui quanto pode pedir
7 Properties for Sale, Houses - House 4 Bedrooms in Odivelas, with Swimming Pool
Map
Order by
Relevance
Detached House T4 ’Famões Village II’ unique, modern concept with swimming pool.
House 4 Bedrooms
Casal Novo (Famões), Pontinha e Famões, Odivelas, Distrito de Lisboa
Used · 227m²
With Swimming Pool
buy
870.000 €
’Famões Village II’ is the second house to appear on the market with modern architecture in a construction that combines high rigor, quality and taste in a single house!
Situated in a privileged and quiet area of Famões, Odivelas inserted in a plot of land with 334m2.
Fully equipped kitchen in open space, pantry area:
- Built-in appliances included:
Induction hob;
Oven;
Microwave;
Exhaust fan;
Fridge/side-by-side chest (freestanding, not built-in);
Washing machine;
Dishwasher;
- Heater.
The house also has the installation of:
- Solar Panels (DHW System and Power Generation);
- Electric blinds;
- Air conditioning;
- Video intercom;
- Gates with automation;
- False ceilings with built-in light;
- Window frames with thermal break and double glazing;
- Outdoor swimming pool.
Floor -1 Garage 71.2m2 +wc 5.65m2 + technical area;
Floor 0 Living room + Kitchen 51m2 (possibility of separating areas) + WC 6.45m2 + Bedroom 12.3m2+ Hall 6.30m2;
1st floor (Suite 16m2 + Closet 6.50m2 + bathroom 4.95m2 + Balcony 17.50m2) (Room 18.2m2 + Balcony 15m2) (Room 16.90m2 + Balcony 5m2) + Bathroom 6.30m2 + Hall 5m2;
2nd floor Terrace 71.10m2 + storage 11.35m2
Habisale Reference: D3166
EXEMPLARY PHOTOGRAPHS OF THE VILLA ’FAMÕES VILLAGE I’ AND RESPECTIVE 3D PICTURES OF THE VILLA ’FAMÕES VILLAGE II’
Ask for more information and book your visit! Contact us!
It feels good to get home
Habisale Imobiliária has been with you on the market for 25 years!
We are credit intermediaries duly authorized by the Bank of Portugal and we manage your entire financing process, always using the best solutions on the market.
We guarantee a pre- and post-deed follow-up.
Situated in a privileged and quiet area of Famões, Odivelas inserted in a plot of land with 334m2.
Fully equipped kitchen in open space, pantry area:
- Built-in appliances included:
Induction hob;
Oven;
Microwave;
Exhaust fan;
Fridge/side-by-side chest (freestanding, not built-in);
Washing machine;
Dishwasher;
- Heater.
The house also has the installation of:
- Solar Panels (DHW System and Power Generation);
- Electric blinds;
- Air conditioning;
- Video intercom;
- Gates with automation;
- False ceilings with built-in light;
- Window frames with thermal break and double glazing;
- Outdoor swimming pool.
Floor -1 Garage 71.2m2 +wc 5.65m2 + technical area;
Floor 0 Living room + Kitchen 51m2 (possibility of separating areas) + WC 6.45m2 + Bedroom 12.3m2+ Hall 6.30m2;
1st floor (Suite 16m2 + Closet 6.50m2 + bathroom 4.95m2 + Balcony 17.50m2) (Room 18.2m2 + Balcony 15m2) (Room 16.90m2 + Balcony 5m2) + Bathroom 6.30m2 + Hall 5m2;
2nd floor Terrace 71.10m2 + storage 11.35m2
Habisale Reference: D3166
EXEMPLARY PHOTOGRAPHS OF THE VILLA ’FAMÕES VILLAGE I’ AND RESPECTIVE 3D PICTURES OF THE VILLA ’FAMÕES VILLAGE II’
Ask for more information and book your visit! Contact us!
It feels good to get home
Habisale Imobiliária has been with you on the market for 25 years!
We are credit intermediaries duly authorized by the Bank of Portugal and we manage your entire financing process, always using the best solutions on the market.
We guarantee a pre- and post-deed follow-up.
Contact
See Phone
4 BEDROOM VILLA IN RAMADA - GREAT CITY VIEW - ODIVELAS - GARDEN / SERRA DA AMOREIRA
House 4 Bedrooms Triplex
Ramada e Caneças, Odivelas, Distrito de Lisboa
Remodelled · 296m²
With Garage
buy
959.000 €
4 BEDROOM VILLA LIKE NEW IN RAMADA - GREAT CITY VIEW - ODIVELAS - AT THE FOOT OF PICNIC PARK SERRA DA AMOREIRA AND JARDIM AMOREIRA
Have you ever thought about living in a 4 bedroom villa with swimming pool and garden 14 km from Lisbon in an area with good access?
Come and visit this villa with a breathtaking view.
4 bedroom villa as new lined with hood, swimming pool, artificial grass, heat pump, open space kitchen with living room, electric shutters.
3 floors:
FLOOR -1: Garage for 3 cars, use area where you can make a games room, toilet and also has a storage / laundry area
FLOOR 0, Open space kitchen with living room, 1 bedroom, social bathroom, garden and pool (18m2) and outdoor dining area.
FLOOR 1: 3 bedrooms, one en suite and two full bathrooms.
Plot also with pre-installation of barbecue/outdoor bar area and house lined with hood for good insulation.
For more information, please contact our Store or send a Contact Request.
Have you ever thought about living in a 4 bedroom villa with swimming pool and garden 14 km from Lisbon in an area with good access?
Come and visit this villa with a breathtaking view.
4 bedroom villa as new lined with hood, swimming pool, artificial grass, heat pump, open space kitchen with living room, electric shutters.
3 floors:
FLOOR -1: Garage for 3 cars, use area where you can make a games room, toilet and also has a storage / laundry area
FLOOR 0, Open space kitchen with living room, 1 bedroom, social bathroom, garden and pool (18m2) and outdoor dining area.
FLOOR 1: 3 bedrooms, one en suite and two full bathrooms.
Plot also with pre-installation of barbecue/outdoor bar area and house lined with hood for good insulation.
For more information, please contact our Store or send a Contact Request.
Contact
See Phone
House 4 Bedrooms +1
Bairro da Carochia (Ramada), Ramada e Caneças, Odivelas, Distrito de Lisboa
Used · 125m²
With Garage
buy
949.999 €
Moradia T4 com piscina na Ramada em Odivelas
Referência: CZ2726
Imóvel em bom estado de conservação, composto por:
Piso -1:
- Garagem para 3 viaturas;
- Zona de arrumos;
- Lavandaria;
- Escritório;
Piso 0:
- Hall de entrada;
- Cozinha totalmente equipada;
- Wc social;
- Sala ampla;
Piso 1:
- Hall dos quartos;
- Quarto 1;
- Wc de serviço aos quartos;
- Quarto 2 em suite + Wc suite;
- Quarto 3 em suite + Wc suite;
- 2 Varandas comuns aos quartos;
Exterior:
- Acesso a garagem;
- Logradouro;
- Telheiro com churrasqueira;
- Piscina;
Características e equipamentos:
- Cozinha totalmente equipada com: com placa, caldeira, forno, máquina de lavar loiça, máquina lavar roupa, frigorífico combinado.
- Aspiração central;
- Aquecimento central;
- Toalheiros aquecidos;
- Lareira com recuperador;
- Musica ambiente;
- 4 Quartos com roupeiros embutidos;
- Porta de alta segurança;
-Janelas com vidros duplos e oscilo batente;
- Estores térmicos e elétricos;
- Portões de garagem automáticos;
- Churrasqueira no exterior;
- Pontos de água e eletricidade no exterior;
Excelente exposição solar: Sul / Poente
Certificado energético: C
Este imóvel situa-se no Bairro da Carochia na Ramada, zona tranquila de moradias e muito próximo ao externato Flor do Campo, na zona envolvente poderá encontrar diverso comercio e serviços como: farmácias, escolas, jardins infantis, cafés, bancos, restaurantes etc
Possui excelentes acessibilidades aos principais eixos rodoviários de acesso a Lisboa - IC22, A8, A1, CRIL, IC16 e IC19.
Para mais informações e/ ou agendar visita contacte (telefone) ou (telefone)
Para mais soluções consulte: liskasasimobiliaria pt
’LisKasas o caminho mais rápido e seguro na procura da sua futura casa’
Referência: CZ2726
Imóvel em bom estado de conservação, composto por:
Piso -1:
- Garagem para 3 viaturas;
- Zona de arrumos;
- Lavandaria;
- Escritório;
Piso 0:
- Hall de entrada;
- Cozinha totalmente equipada;
- Wc social;
- Sala ampla;
Piso 1:
- Hall dos quartos;
- Quarto 1;
- Wc de serviço aos quartos;
- Quarto 2 em suite + Wc suite;
- Quarto 3 em suite + Wc suite;
- 2 Varandas comuns aos quartos;
Exterior:
- Acesso a garagem;
- Logradouro;
- Telheiro com churrasqueira;
- Piscina;
Características e equipamentos:
- Cozinha totalmente equipada com: com placa, caldeira, forno, máquina de lavar loiça, máquina lavar roupa, frigorífico combinado.
- Aspiração central;
- Aquecimento central;
- Toalheiros aquecidos;
- Lareira com recuperador;
- Musica ambiente;
- 4 Quartos com roupeiros embutidos;
- Porta de alta segurança;
-Janelas com vidros duplos e oscilo batente;
- Estores térmicos e elétricos;
- Portões de garagem automáticos;
- Churrasqueira no exterior;
- Pontos de água e eletricidade no exterior;
Excelente exposição solar: Sul / Poente
Certificado energético: C
Este imóvel situa-se no Bairro da Carochia na Ramada, zona tranquila de moradias e muito próximo ao externato Flor do Campo, na zona envolvente poderá encontrar diverso comercio e serviços como: farmácias, escolas, jardins infantis, cafés, bancos, restaurantes etc
Possui excelentes acessibilidades aos principais eixos rodoviários de acesso a Lisboa - IC22, A8, A1, CRIL, IC16 e IC19.
Para mais informações e/ ou agendar visita contacte (telefone) ou (telefone)
Para mais soluções consulte: liskasasimobiliaria pt
’LisKasas o caminho mais rápido e seguro na procura da sua futura casa’
Contact
See Phone
House 4 Bedrooms Triplex
Ramada e Caneças, Odivelas, Distrito de Lisboa
Under construction · 217m²
With Garage
buy
600.000 €
*** EXPECTED COMPLETION BY THE END OF 2025 ***
In Caneças, Odivelas, 15 min. from Lisbon.
We present a T4 townhouse, under construction, comprising two floors of housing and one for a garage, to which is added a leisure area with a heated swimming pool.
Differentiating finishes, both in terms of quality and modernity.
For your comfort, the house has:
- Kitchen furniture in white laminate, fully equipped with ceramic hob, extractor hood built into the ceiling, oven, microwave, American-style refrigerator, washing machine and dishwasher;
- Built-in wardrobes with linen-colored interior and white lacquered exterior, with LED lighting inside activated when the door is opened;
- Bathrooms with built-in taps, bathroom area with shower fixed to the ceiling, toilet and wall-hung furniture;
- PVC frames with double glazing;
- Electrically operated thermal blinds, with individual synchronization on floors 0 and 1. At the main entrance, opening command for all windows per floor;
- XL floating floor plank measuring 2.40 x 0.24 m;
- Hidden doors in the bedroom and bathroom area on floor 0;
- Walls covered in linen-type wood, in the circulation area on floor 0;
- False ceilings with built-in LED lighting;
- High security door;
- Video intercom;
- Heat pump for heating domestic water;
- Air conditioning;
- Heated swimming pool on floor -1
- Access gates from outside and garage with electric motor;
- Prepared to charge electric vehicles.
Take note of the areas (m2), per floor.
FLOOR 0:
- Living room (32.1) with balcony (5.8);
- Kitchen (13.2) with balcony (3.4);
- Bedroom 4/Suite 2 (13.9), WC (6);
- Hall (9.6);
- Service WC (2).
FLOOR 1:
- Suite 1 (15.5) with closet (5.5) and WC (5.4);
- Bedroom 2 (12.6) with built-in wardrobe and balcony (10.5);
- Bedroom 3 (13.8) with built-in wardrobe and balcony (3.4);
- Circulation zone (9.5);
- WC serving the rooms (5.3).
FLOOR -1:
- Garage (54.3);
- Technical area (13.1);
- Support WC (1,3).
Plot area: 180 m2
Implementation area: 97 m2
Total construction area: 197.2 m2
Useful services to consider in the area within a 30 min distance:
- Public and private kindergartens
- Public and private schools
- Public and private hospitals
- Home Veterinary Services
- Public and private Veterinary Hospitals
- Public transport
- Airport
- Shopping Centers
- Pharmacies
- Swimming pools
- Gyms
- Restaurants
- Bakeries
- Supermarkets
- Cafes
- Laundries
- And other services
Don’t hesitate and book a visit.
***
We provide support in contracting bank financing.
***
The information provided, although accurate, does not require confirmation, nor can it be considered binding.
***
Areas in meters or square meters.
In Caneças, Odivelas, 15 min. from Lisbon.
We present a T4 townhouse, under construction, comprising two floors of housing and one for a garage, to which is added a leisure area with a heated swimming pool.
Differentiating finishes, both in terms of quality and modernity.
For your comfort, the house has:
- Kitchen furniture in white laminate, fully equipped with ceramic hob, extractor hood built into the ceiling, oven, microwave, American-style refrigerator, washing machine and dishwasher;
- Built-in wardrobes with linen-colored interior and white lacquered exterior, with LED lighting inside activated when the door is opened;
- Bathrooms with built-in taps, bathroom area with shower fixed to the ceiling, toilet and wall-hung furniture;
- PVC frames with double glazing;
- Electrically operated thermal blinds, with individual synchronization on floors 0 and 1. At the main entrance, opening command for all windows per floor;
- XL floating floor plank measuring 2.40 x 0.24 m;
- Hidden doors in the bedroom and bathroom area on floor 0;
- Walls covered in linen-type wood, in the circulation area on floor 0;
- False ceilings with built-in LED lighting;
- High security door;
- Video intercom;
- Heat pump for heating domestic water;
- Air conditioning;
- Heated swimming pool on floor -1
- Access gates from outside and garage with electric motor;
- Prepared to charge electric vehicles.
Take note of the areas (m2), per floor.
FLOOR 0:
- Living room (32.1) with balcony (5.8);
- Kitchen (13.2) with balcony (3.4);
- Bedroom 4/Suite 2 (13.9), WC (6);
- Hall (9.6);
- Service WC (2).
FLOOR 1:
- Suite 1 (15.5) with closet (5.5) and WC (5.4);
- Bedroom 2 (12.6) with built-in wardrobe and balcony (10.5);
- Bedroom 3 (13.8) with built-in wardrobe and balcony (3.4);
- Circulation zone (9.5);
- WC serving the rooms (5.3).
FLOOR -1:
- Garage (54.3);
- Technical area (13.1);
- Support WC (1,3).
Plot area: 180 m2
Implementation area: 97 m2
Total construction area: 197.2 m2
Useful services to consider in the area within a 30 min distance:
- Public and private kindergartens
- Public and private schools
- Public and private hospitals
- Home Veterinary Services
- Public and private Veterinary Hospitals
- Public transport
- Airport
- Shopping Centers
- Pharmacies
- Swimming pools
- Gyms
- Restaurants
- Bakeries
- Supermarkets
- Cafes
- Laundries
- And other services
Don’t hesitate and book a visit.
***
We provide support in contracting bank financing.
***
The information provided, although accurate, does not require confirmation, nor can it be considered binding.
***
Areas in meters or square meters.
Contact
See Phone
House 4 Bedrooms
Bairro São Sebastião (Famões), Pontinha e Famões, Odivelas, Distrito de Lisboa
Under construction · 330m²
With Garage
buy
980.000 €
Opportunity | House in Final Phase of Construction
Urban Star 669 is the designation chosen for this superb 4+3 bedroom villa with swimming pool, garden and a superb rooftop terrace. It is one of the stars to shine in the supper of a noble neighborhood in Famões and that excels for a beautiful urban architecture, excellent areas and quality of construction.
Location:
Located in the neighborhood of São Sebastião Norte, which is characterized by contemporary infrastructures and a growing development and consequent demand and prestige.
The villa is in a privileged location where you can combine the tranquility of a sheltered and residential area, while being a few minutes from all kinds of urban commerce, services, schools and road and transport access.
Access: 5 min from IC17 CRIL, A9 CREL, A8. 10 min from the metro stations of Odivelas and Mr. Roubado and the Calçada de Carriche.
Commerce and Services: 5 min away we access the Colinas do Cruzeiro Urbanization, the Strada Outlet, Supermarkets (Continente, Intermarché, Lidl and Aldi...), schools and health center of Famões.
Description:
The development of this incredible villa T4 + 3 with garden, pool and rooftop, is delivered to specialists with extensive experience and extensive portfolio of projects of the highest standard that stand out for their excellence in materials and finishes.
With a gross interior area of 330 m2, distributed over 3 floors and, additionally, a top floor with 110 m2 with a surreal roof terrace.
Floor 0
Main entrance access area, where we find a spacious living room with 45.75 m2 and an excellent fully equipped kitchen with 15m2. This floor also has a bedroom / office with wardrobes and a full bathroom to support the entire social floor.
In the area of the façade, we find an automatic gate with access to the ramp that accesses a car parking annex, equipped with charger.
Floor 1
Private dorm area where we have 3 bedrooms:
- An extraordinary master suite with a total of 38 m2, which features a spacious walking closet with lacquered white wardrobes and a bathroom with shower base and double washbasins. It also has access to a wonderful balcony overlooking the pool and garden.
- Two generous bedrooms with 16 m2, with built-in wardrobes and access to a huge balcony.
- 1 full bathroom with 6m2 that serves the 2 bedrooms.
Floor -1
It has 2 spaces that can be used as two more bedrooms / office with natural light that enter through wide windows from high below. In addition, an extra room with a second kitchen that can serve as support to the pool and garden space, for parties and events.
Floor 2
It is on this floor that we find a unique rooftop, surrounded by glass guards and with an incredible view of the unobstructed city, where we can enjoy sunbathing, organize social and family events. The closed access area to this terrace is surrounded by glass walls and has a 5th bathroom to support the space.
Key features:
- Room with 45.75 m2
- Fully equipped kitchen
- 3 bedrooms with wardrobes
- 1 master suite with 38 m2, balcony and walking closet
- Floor -1 with two extra bedrooms with natural light
- Floor -1 with second living room and kitchen with natural light
- 5 Bathrooms
- Rooftop terrace with 110 m2
- Carpentry in lacquered white
- High-strength floating floor
- Swimming pool of 5.5 m2 x 2.5 m2 with heated water
- Garden and deck area
- Double glazed high to low frames
-Air conditioning
- Solar panels
- Electric blinds
- Crockery and suspended sanitary furniture
- Underfloor heating in the bathrooms
- Entrance door bifetante
- Parking for two cars: 1 interior and 1 exterior
- Car charger.
Urban Star 669 is the designation chosen for this superb 4+3 bedroom villa with swimming pool, garden and a superb rooftop terrace. It is one of the stars to shine in the supper of a noble neighborhood in Famões and that excels for a beautiful urban architecture, excellent areas and quality of construction.
Location:
Located in the neighborhood of São Sebastião Norte, which is characterized by contemporary infrastructures and a growing development and consequent demand and prestige.
The villa is in a privileged location where you can combine the tranquility of a sheltered and residential area, while being a few minutes from all kinds of urban commerce, services, schools and road and transport access.
Access: 5 min from IC17 CRIL, A9 CREL, A8. 10 min from the metro stations of Odivelas and Mr. Roubado and the Calçada de Carriche.
Commerce and Services: 5 min away we access the Colinas do Cruzeiro Urbanization, the Strada Outlet, Supermarkets (Continente, Intermarché, Lidl and Aldi...), schools and health center of Famões.
Description:
The development of this incredible villa T4 + 3 with garden, pool and rooftop, is delivered to specialists with extensive experience and extensive portfolio of projects of the highest standard that stand out for their excellence in materials and finishes.
With a gross interior area of 330 m2, distributed over 3 floors and, additionally, a top floor with 110 m2 with a surreal roof terrace.
Floor 0
Main entrance access area, where we find a spacious living room with 45.75 m2 and an excellent fully equipped kitchen with 15m2. This floor also has a bedroom / office with wardrobes and a full bathroom to support the entire social floor.
In the area of the façade, we find an automatic gate with access to the ramp that accesses a car parking annex, equipped with charger.
Floor 1
Private dorm area where we have 3 bedrooms:
- An extraordinary master suite with a total of 38 m2, which features a spacious walking closet with lacquered white wardrobes and a bathroom with shower base and double washbasins. It also has access to a wonderful balcony overlooking the pool and garden.
- Two generous bedrooms with 16 m2, with built-in wardrobes and access to a huge balcony.
- 1 full bathroom with 6m2 that serves the 2 bedrooms.
Floor -1
It has 2 spaces that can be used as two more bedrooms / office with natural light that enter through wide windows from high below. In addition, an extra room with a second kitchen that can serve as support to the pool and garden space, for parties and events.
Floor 2
It is on this floor that we find a unique rooftop, surrounded by glass guards and with an incredible view of the unobstructed city, where we can enjoy sunbathing, organize social and family events. The closed access area to this terrace is surrounded by glass walls and has a 5th bathroom to support the space.
Key features:
- Room with 45.75 m2
- Fully equipped kitchen
- 3 bedrooms with wardrobes
- 1 master suite with 38 m2, balcony and walking closet
- Floor -1 with two extra bedrooms with natural light
- Floor -1 with second living room and kitchen with natural light
- 5 Bathrooms
- Rooftop terrace with 110 m2
- Carpentry in lacquered white
- High-strength floating floor
- Swimming pool of 5.5 m2 x 2.5 m2 with heated water
- Garden and deck area
- Double glazed high to low frames
-Air conditioning
- Solar panels
- Electric blinds
- Crockery and suspended sanitary furniture
- Underfloor heating in the bathrooms
- Entrance door bifetante
- Parking for two cars: 1 interior and 1 exterior
- Car charger.
Contact
See Phone
House 4 Bedrooms
Pontinha e Famões, Odivelas, Distrito de Lisboa
Used · 207m²
With Swimming Pool
buy
658.000 €
Moradia isolada T4 com piscina no Casal do Bispo, em Famões.
Excelente moradia isolada T4 com Piscina no Casal do Bispo/Casal Novo, em Famões. Lote de Gaveto com 285 m2 e com uma área útil de 207 m2. Moradia em fase final de construção, com previsão de entrega em Maio 2024.
Piso 0 - 90m2 Sala ampla, cozinha equipada, W/C completa, quarto com roupeiro/Escritório
Piso 1 - 90m2 1 Suite com closet e varanda, 2 quartos generosos com roupeiros com varandas, W/C completa
Piso 2 - 27m2 Sala de máquinas, espaço para Escritório/Ginásio, Terraço generoso
Exterior - Piscina, churrasqueira/barbecue, espaços verdes estacionamento para 3 carros
Excelente localização, boa exposição solar, excelentes acessibilidades, e muito próxima a serviços, Escolas, Saúde, Hospital e centros de saúde, farmácias, hospitais veterinários, Centros Comerciais, transportes, atividades desportivas, bancos, CTT, Polícia, etc... Moradia dispõe de excelentes acabamentos.
Entre em contacto para mais informações e agende já a sua visita!
Excelente moradia isolada T4 com Piscina no Casal do Bispo/Casal Novo, em Famões. Lote de Gaveto com 285 m2 e com uma área útil de 207 m2. Moradia em fase final de construção, com previsão de entrega em Maio 2024.
Piso 0 - 90m2 Sala ampla, cozinha equipada, W/C completa, quarto com roupeiro/Escritório
Piso 1 - 90m2 1 Suite com closet e varanda, 2 quartos generosos com roupeiros com varandas, W/C completa
Piso 2 - 27m2 Sala de máquinas, espaço para Escritório/Ginásio, Terraço generoso
Exterior - Piscina, churrasqueira/barbecue, espaços verdes estacionamento para 3 carros
Excelente localização, boa exposição solar, excelentes acessibilidades, e muito próxima a serviços, Escolas, Saúde, Hospital e centros de saúde, farmácias, hospitais veterinários, Centros Comerciais, transportes, atividades desportivas, bancos, CTT, Polícia, etc... Moradia dispõe de excelentes acabamentos.
Entre em contacto para mais informações e agende já a sua visita!
Contact
See Phone
House 4 Bedrooms +1
Pontinha e Famões, Odivelas, Distrito de Lisboa
New · 205m²
With Garage
buy
790.000 €
Moradia T4 Nova, de arquitetura moderna, situada em Famões - Odivelas, mais concretamente no Bairro Sol Nascente, em zona tranquila de moradias, muito próximo das Colinas do Cruzeiro. Inserida em lote de 271m2, composta por 3 pisos, com zona de churrasqueira, logradouro, piscina e jardim.
Excelentes áreas e ótima exposição solar - nascente/poente. Composta por 3 pisos, sendo o rés do chão constituído por cozinha equipada, com ilha, sala, quarto ou escritório com roupeiro e casa de banho. 1º andar com 3 quartos com roupeiro, casa de banho de apoio, sendo um deles uma master suite com closet. Na cobertura encontramos um terraço com vista desafogada. Na cave encontramos um salão multiusos com acesso ao jardim, arrumos e casa de banho. No exterior encontramos o jardim com piscina, e a zona de barbecue.
Acabamentos de qualidade superior, dos quais destacamos o chão flutuante, os tetos falsos em gesso cartonado com iluminação embutida, as portas lacadas a branco, o vídeo porteiro, os estores térmicos elétricos, loiças sanitárias suspensas, porta blindada, caixilharia em PVC com oscilo-batente, painel solar de aquecimento de aguas, alarme e pré-instalação de ar condicionado.
Inserida em zona calma, com bastante construção recente, com ótimos acessos para Lisboa.
Oportunidade! Pronta a escriturar. Se ainda não vendeu o seu imóvel, poderá ser equacionada a possibilidade de permuta, não deixe de nos contactar...
Ref.: 003.875
Para mais informações contacte Raquel Moura: (telefone)
VIRTUAL PRESTIGE - Mudança com Prestígio, Mediação Imobiliária Lda.
Licença de AMI: 9485
Nota: Para uma resposta mais célere, quando entrar em contacto connosco anote a referencia do anúncio que viu e caso o contacto seja por email deixe-nos o seu contacto telefónico que nós entramos em contacto consigo. Obrigado.
A informação disponibilizada, ainda que precisa, não dispensa a sua confirmação nem pode ser considerada vinculativa.
Excelentes áreas e ótima exposição solar - nascente/poente. Composta por 3 pisos, sendo o rés do chão constituído por cozinha equipada, com ilha, sala, quarto ou escritório com roupeiro e casa de banho. 1º andar com 3 quartos com roupeiro, casa de banho de apoio, sendo um deles uma master suite com closet. Na cobertura encontramos um terraço com vista desafogada. Na cave encontramos um salão multiusos com acesso ao jardim, arrumos e casa de banho. No exterior encontramos o jardim com piscina, e a zona de barbecue.
Acabamentos de qualidade superior, dos quais destacamos o chão flutuante, os tetos falsos em gesso cartonado com iluminação embutida, as portas lacadas a branco, o vídeo porteiro, os estores térmicos elétricos, loiças sanitárias suspensas, porta blindada, caixilharia em PVC com oscilo-batente, painel solar de aquecimento de aguas, alarme e pré-instalação de ar condicionado.
Inserida em zona calma, com bastante construção recente, com ótimos acessos para Lisboa.
Oportunidade! Pronta a escriturar. Se ainda não vendeu o seu imóvel, poderá ser equacionada a possibilidade de permuta, não deixe de nos contactar...
Ref.: 003.875
Para mais informações contacte Raquel Moura: (telefone)
VIRTUAL PRESTIGE - Mudança com Prestígio, Mediação Imobiliária Lda.
Licença de AMI: 9485
Nota: Para uma resposta mais célere, quando entrar em contacto connosco anote a referencia do anúncio que viu e caso o contacto seja por email deixe-nos o seu contacto telefónico que nós entramos em contacto consigo. Obrigado.
A informação disponibilizada, ainda que precisa, não dispensa a sua confirmação nem pode ser considerada vinculativa.
Contact
See Phone
See more Properties for Sale, Houses - House in Odivelas
Bedrooms
Zones
Can’t find the property you’re looking for?
click here and leave us your request
, or also search in
https://kamicasa.pt
