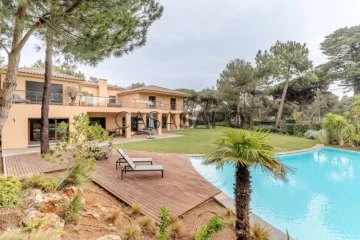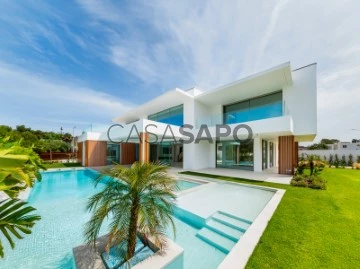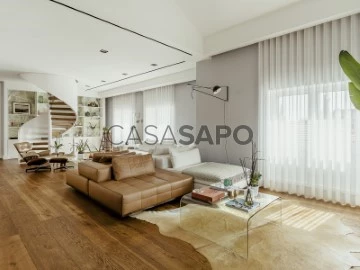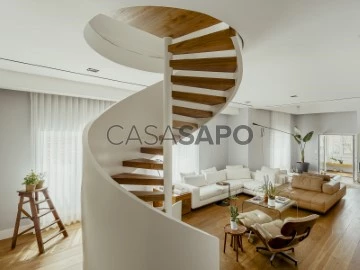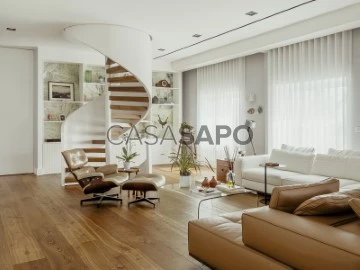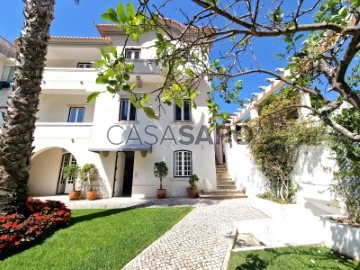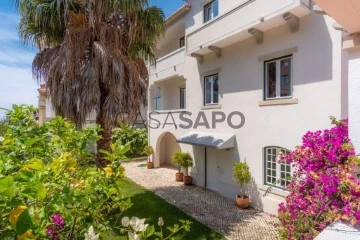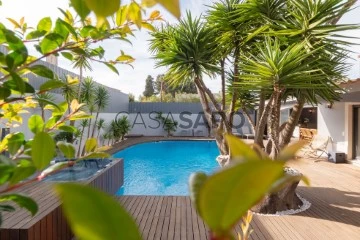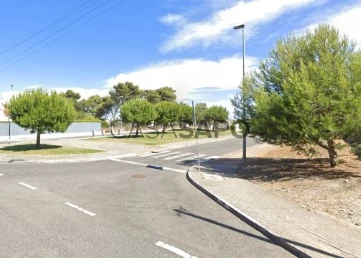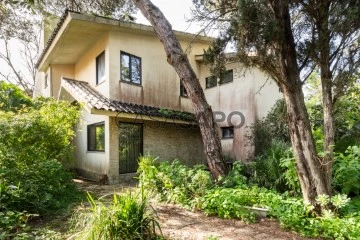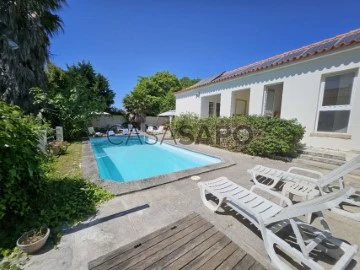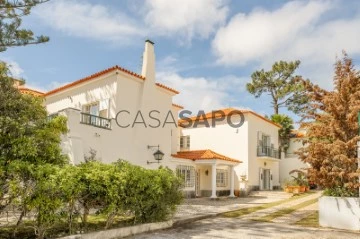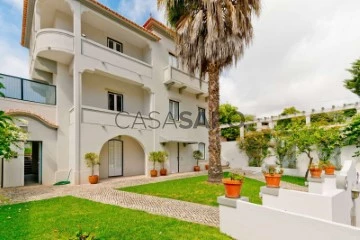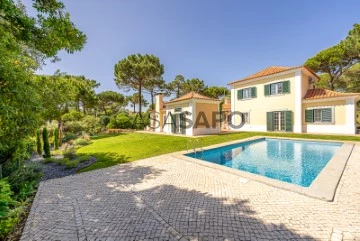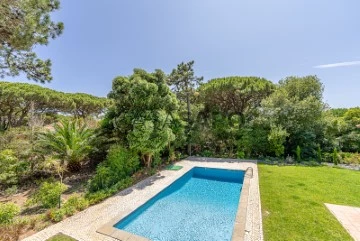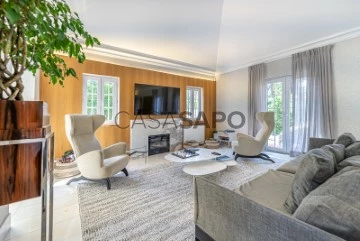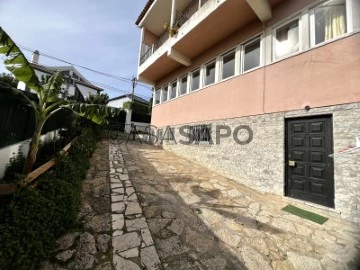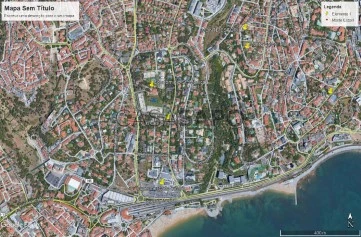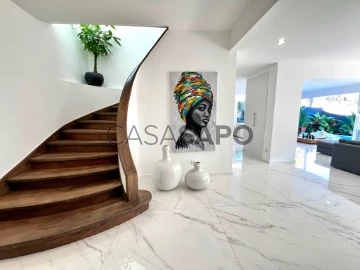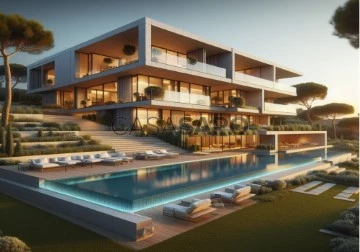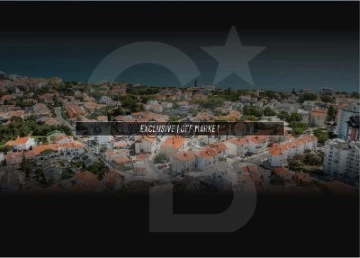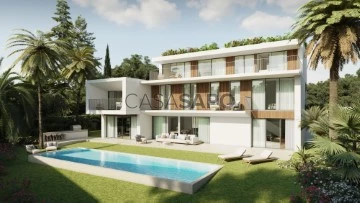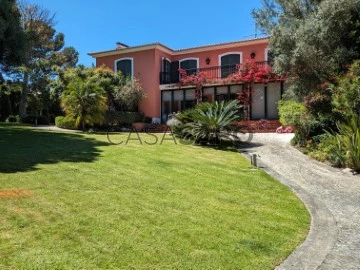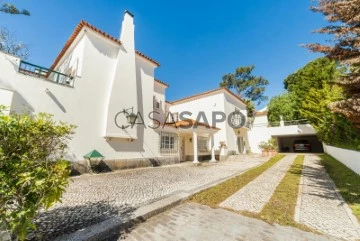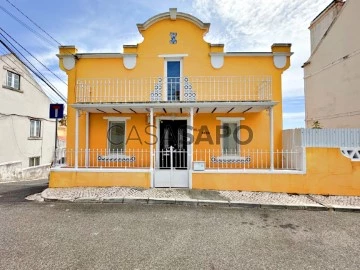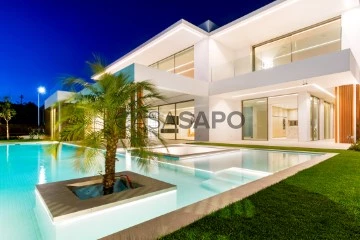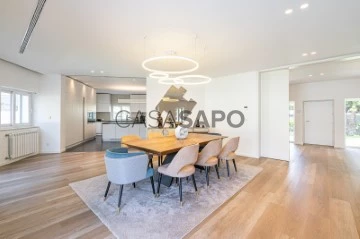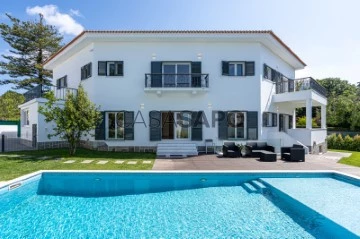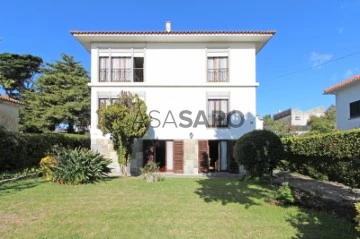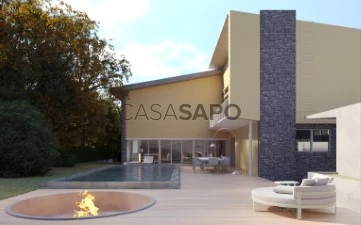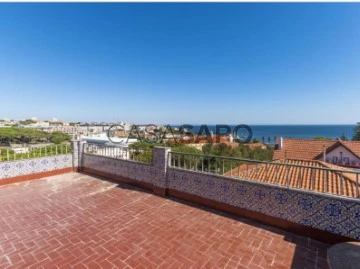Saiba aqui quanto pode pedir
38 Properties for Sale, Houses - House 6 or more Bedrooms in Distrito de Lisboa, Cascais e Estoril, near City Center
Map
Order by
Relevance
Charmosa moradia T6 para arrendamento na Quinta da Marinha SUL.
House 6 Bedrooms Triplex
Cascais e Estoril, Distrito de Lisboa
Used · 810m²
With Garage
buy
15.000.000 €
Charmosa moradia T6 para arrendamento na Quinta da Marinha Sul.
Com uma envolvente única, esta moradia está rodeada de uma imensidão de natureza e calma, a 2 minutos da linha de mar e junto ao Golf da Quinta da Marinha, numa zona residencial de exclusividade e prestigio.
Prima pelas suas fabulosas áreas e disposição solar, bem como, o bom gosto na escolha dos materiais luxuosos usados e sua total privacidade.
Com 810m2 de área bruta, distribui-se por 3 pisos que são constituídos por uma zona mais social com salas de estar e jantar, acesso a fabulosos terraços e jardim e cozinha totalmente equipada com eletrodomésticos Miele. No piso superior encontramos a zona privada, com suites, quartos e zonas de arrumação.
A cave é composta por um ginásio e zona de Spa, Adega, Cinema e garagem para 7 carros.
No seu exterior encontramos uma zona de convívio, com churrasqueira e casa de banho de apoio e uma zona de lazer junto à fabulosa piscina.
Equipada com tecnologia avançada, tornando-a o mais económica e sustentável possível.
Com sistema de aquecimento e refrigeração central e sistema de som Bang & Olufsen.
Com elevador.
Com uma envolvente única, esta moradia está rodeada de uma imensidão de natureza e calma, a 2 minutos da linha de mar e junto ao Golf da Quinta da Marinha, numa zona residencial de exclusividade e prestigio.
Prima pelas suas fabulosas áreas e disposição solar, bem como, o bom gosto na escolha dos materiais luxuosos usados e sua total privacidade.
Com 810m2 de área bruta, distribui-se por 3 pisos que são constituídos por uma zona mais social com salas de estar e jantar, acesso a fabulosos terraços e jardim e cozinha totalmente equipada com eletrodomésticos Miele. No piso superior encontramos a zona privada, com suites, quartos e zonas de arrumação.
A cave é composta por um ginásio e zona de Spa, Adega, Cinema e garagem para 7 carros.
No seu exterior encontramos uma zona de convívio, com churrasqueira e casa de banho de apoio e uma zona de lazer junto à fabulosa piscina.
Equipada com tecnologia avançada, tornando-a o mais económica e sustentável possível.
Com sistema de aquecimento e refrigeração central e sistema de som Bang & Olufsen.
Com elevador.
Contact
See Phone
Luxury 6 bedroom villa with pool | Cascais
House 6 Bedrooms
Cascais e Estoril, Distrito de Lisboa
New · 759m²
With Garage
buy
7.500.000 €
Luxury 6 bedroom villa of contemporary architecture designed by a renowned architect with excellent sun exposure, luxury finishes, panoramic lift, tropical garden, swimming pool with lounge area and an outdoor fireplace, located in the prestigious area Quinta da Marinha.
This exquisite property is equipped with heated swimming pool with salt treatment, garden area is designed by Sograma, window frames with double glazing ’Much more than a window’, home automation, intrusion control and CCTV, hydraulic underfloor heating on all floors, central vacuum, air conditioning Dakin, High security door pivot, solar panels, Bioetanol fireplace, suites with Fenesteve flooring, living rooms with Marazzi Italian flooring, fully equipped Miele kitchen with kitchen elevator, bioclimatic pergola and panoramic elevator.
Ground floor:
- Entrance Hall 26m2
- Living room with view to the swimming pool and lounge area 53m2
- Dining room with direct access to the barbecue area 15m2
- Kitchen with direct access to the exterior 21m2
- Bathroom 3m2
- Office with view to the lounge area 14m2
- Suite with built-in closets, bathroom and direct access to the lounge area and garden 27m2
- Suite with built-in closets, bathroom and direct access to the garden 22m2
1st Floor:
- Living area 29m2
- Master en-suite bedroom with walk-in closet, bathroom and private terrace 17m2 with view to the swimming pool and garden 45m2
- Suite with built-in closet, bathroom and private terrace 15m2 overlooking pool and garden 24m2
- Suite with built-in closet and bathroom 25m2
Floor -1:
- Living room 30m2
- Laundry room 8m2
- Storage area 16m2
- Pantry 8m2
- Wine cellar with tasting and tasting area 23m2
- Bathroom 5m2
- Cinema Room 50m2
- Gym 15m2
- Sauna 4m2
- Suite 17m2 with fitted closets and bathroom
- Outdoor Patio 18m2
Garage 93m2 with parking space for 4 cars and covered parking space 23m2 for 2 cars.
INSIDE LIVING operates in the luxury housing and real estate investment market. Our team offers a diverse range of excellent services to our clients, such as investor support services, ensuring full accompaniment in the selection, purchase, sale or rental of properties, architectural design, interior design, banking and concierge services throughout the process
This exquisite property is equipped with heated swimming pool with salt treatment, garden area is designed by Sograma, window frames with double glazing ’Much more than a window’, home automation, intrusion control and CCTV, hydraulic underfloor heating on all floors, central vacuum, air conditioning Dakin, High security door pivot, solar panels, Bioetanol fireplace, suites with Fenesteve flooring, living rooms with Marazzi Italian flooring, fully equipped Miele kitchen with kitchen elevator, bioclimatic pergola and panoramic elevator.
Ground floor:
- Entrance Hall 26m2
- Living room with view to the swimming pool and lounge area 53m2
- Dining room with direct access to the barbecue area 15m2
- Kitchen with direct access to the exterior 21m2
- Bathroom 3m2
- Office with view to the lounge area 14m2
- Suite with built-in closets, bathroom and direct access to the lounge area and garden 27m2
- Suite with built-in closets, bathroom and direct access to the garden 22m2
1st Floor:
- Living area 29m2
- Master en-suite bedroom with walk-in closet, bathroom and private terrace 17m2 with view to the swimming pool and garden 45m2
- Suite with built-in closet, bathroom and private terrace 15m2 overlooking pool and garden 24m2
- Suite with built-in closet and bathroom 25m2
Floor -1:
- Living room 30m2
- Laundry room 8m2
- Storage area 16m2
- Pantry 8m2
- Wine cellar with tasting and tasting area 23m2
- Bathroom 5m2
- Cinema Room 50m2
- Gym 15m2
- Sauna 4m2
- Suite 17m2 with fitted closets and bathroom
- Outdoor Patio 18m2
Garage 93m2 with parking space for 4 cars and covered parking space 23m2 for 2 cars.
INSIDE LIVING operates in the luxury housing and real estate investment market. Our team offers a diverse range of excellent services to our clients, such as investor support services, ensuring full accompaniment in the selection, purchase, sale or rental of properties, architectural design, interior design, banking and concierge services throughout the process
Contact
See Phone
House 6 Bedrooms
Cascais, Cascais e Estoril, Distrito de Lisboa
Used · 623m²
With Garage
buy
6.200.000 €
6-bedroom villa with a gross construction area of 623 sqm, fully renovated, with a garden and three parking spaces, located in the historic center of Cascais. The villa is spread over 3 floors accessible by elevator or stairs. On the second floor, there is a social area in open space of 92 sqm with a fireplace, a 21 sqm kitchen, a spa with a sauna and a hydro-massage jacuzzi, and a suite. Also on this floor, there is access to a mezzanine room of 117 sqm with sea views. On the first floor, the distribution hall gives access to three suites. The master suite with 72 sqm, the second suite with 44 sqm, both with walk-in closets and office space, and the third suite with 20 sqm. The ground floor of the house can function as an integrated or independent area. This floor has two bedrooms, one of which is a suite, a 15 sqm laundry room equipped with a clothes duct, two living rooms, both with areas exceeding 30 sqm, a kitchen with a connection to the living room, and a second kitchen to support the garden.
This villa with premium finishes is equipped with air conditioning, home automation system, Full HD CCTV, and electric gates that provide maximum comfort and security. The three kitchens and the laundry room are equipped with high-end appliances.
In a privileged location in the historic center of Cascais, the house is within walking distance of all services and attractions. It is 5 minutes away from Cascais Bay, the Hippodrome, and Carmona Park, 8 minutes from the Marina, 10 minutes from the Vila market, and also close to various beaches, terraces, bars, and restaurants. It is a 7-minute drive from Kings College School, 9 minutes from Salesiana School of Estoril, SAIS (Santo António International School), and Colégio Amor de Deus. It is 18 minutes away from St Julians School, TASIS (the American School in Portugal), and CAISL (Carlucci American International School of Lisbon), both located in Beloura. Just a 9-minute drive away, there are several sports centers such as Quinta da Marinha Golf Course and Oitavos Dunes, Quinta da Marinha Equestrian Center, and a 10-minute drive from Estoril Golf Club, Estoril Tennis Club, as well as CUF Cascais Hospital and Cascais Hospital. It is a 9-minute drive from the A5 highway access, 3 minutes from Avenida Marginal, 20 minutes from the center of Sintra, and 30 minutes from Lisbon and Humberto Delgado Airport.
This villa with premium finishes is equipped with air conditioning, home automation system, Full HD CCTV, and electric gates that provide maximum comfort and security. The three kitchens and the laundry room are equipped with high-end appliances.
In a privileged location in the historic center of Cascais, the house is within walking distance of all services and attractions. It is 5 minutes away from Cascais Bay, the Hippodrome, and Carmona Park, 8 minutes from the Marina, 10 minutes from the Vila market, and also close to various beaches, terraces, bars, and restaurants. It is a 7-minute drive from Kings College School, 9 minutes from Salesiana School of Estoril, SAIS (Santo António International School), and Colégio Amor de Deus. It is 18 minutes away from St Julians School, TASIS (the American School in Portugal), and CAISL (Carlucci American International School of Lisbon), both located in Beloura. Just a 9-minute drive away, there are several sports centers such as Quinta da Marinha Golf Course and Oitavos Dunes, Quinta da Marinha Equestrian Center, and a 10-minute drive from Estoril Golf Club, Estoril Tennis Club, as well as CUF Cascais Hospital and Cascais Hospital. It is a 9-minute drive from the A5 highway access, 3 minutes from Avenida Marginal, 20 minutes from the center of Sintra, and 30 minutes from Lisbon and Humberto Delgado Airport.
Contact
See Phone
House 6 Bedrooms
Cascais e Estoril, Distrito de Lisboa
Used · 408m²
With Garage
buy
3.250.000 €
Renovated old classic villa consisting of the main villa and an apartment on the ground floor that is distributed as follows:
On the first floor we find a large entrance hall and distribution with access to the upper floor, connection to the kitchen and laundry, dining room and living room with two environments and access to the outdoor space composed of garden areas and swimming pool.
On the upper floor we find a room used as an office, two bedrooms supported by a bathroom, a suite and the master suite with large closet.
On the ground floor we find a completely independent Guest House consisting of a large living room with two environments, two bedrooms, a kitchen and a toilet.
On the top floor there is an attic in open space and a bathroom.
The villa has a large garage for at least 6 cars with direct access to the interior of the property.
The pleasant garden consists of several areas on several levels with access to an excellent terrace / solarium where a pleasant pergola can be installed.
This property may be subject to expansion subject to confirmation by the services of the City Council.
Estoril, known as the ’Costa do Sol’ and also as the ’Portuguese Riviera’, is a parish belonging to the Municipality of Cascais, very close to Lisbon, the capital of Portugal, and one of the most beautiful places and visited for its excellent location next to beautiful beaches, Poça, Azarujinha and Tamariz among others, where you can enjoy unique landscapes throughout the year and also for the wonderful climate that has, especially in the spring and summer months. In Estoril is also the largest casino in Europe, the famous Casino Estoril, surrounded by its beautiful garden, the internationally known Estoril Autodrome, Estoril Tennis, where the Estoril Open is held, Estoril Golf and also excellent hotels, which by their privileged location receive tourists from all over the world throughout the year, being one of the most prestigious places to live.
Mercator Group is a company of Swedish origin founded in 1968 and whose activity has been the promotion and mediation of real estate since 1973 in Portugal. In the real estate brokerage market it has always focused on the medium high and luxury segments, being one of the oldest reference brands in the real estate brokerage market - AMI 203.
Over the several years of working with the Scandinavian market, we have developed the ability to build a close relationship between the Scandinavian investor client and the Portuguese market, meeting an increasingly informed and demanding demand.
The Mercator Group represents about 40% of the Scandinavian investors who have acquired in Portugal in the last decade, having, in some places, about 80% of market share, such as the municipality of Cascais.
We have as clients and partners the best offer in the real estate market Portuguese, privileging the quality and the perspective of future investment.
The dynamic between the Mercator group and the Scandinavian community is very positive having been our general director, Engº. Peter Billton, also president of the Portuguese-Swedish Chamber of Commerce for several years and still today belongs to its board of directors.
All the information presented is not binding, not dispensing with the confirmation by consulting the documentation of the property.
On the first floor we find a large entrance hall and distribution with access to the upper floor, connection to the kitchen and laundry, dining room and living room with two environments and access to the outdoor space composed of garden areas and swimming pool.
On the upper floor we find a room used as an office, two bedrooms supported by a bathroom, a suite and the master suite with large closet.
On the ground floor we find a completely independent Guest House consisting of a large living room with two environments, two bedrooms, a kitchen and a toilet.
On the top floor there is an attic in open space and a bathroom.
The villa has a large garage for at least 6 cars with direct access to the interior of the property.
The pleasant garden consists of several areas on several levels with access to an excellent terrace / solarium where a pleasant pergola can be installed.
This property may be subject to expansion subject to confirmation by the services of the City Council.
Estoril, known as the ’Costa do Sol’ and also as the ’Portuguese Riviera’, is a parish belonging to the Municipality of Cascais, very close to Lisbon, the capital of Portugal, and one of the most beautiful places and visited for its excellent location next to beautiful beaches, Poça, Azarujinha and Tamariz among others, where you can enjoy unique landscapes throughout the year and also for the wonderful climate that has, especially in the spring and summer months. In Estoril is also the largest casino in Europe, the famous Casino Estoril, surrounded by its beautiful garden, the internationally known Estoril Autodrome, Estoril Tennis, where the Estoril Open is held, Estoril Golf and also excellent hotels, which by their privileged location receive tourists from all over the world throughout the year, being one of the most prestigious places to live.
Mercator Group is a company of Swedish origin founded in 1968 and whose activity has been the promotion and mediation of real estate since 1973 in Portugal. In the real estate brokerage market it has always focused on the medium high and luxury segments, being one of the oldest reference brands in the real estate brokerage market - AMI 203.
Over the several years of working with the Scandinavian market, we have developed the ability to build a close relationship between the Scandinavian investor client and the Portuguese market, meeting an increasingly informed and demanding demand.
The Mercator Group represents about 40% of the Scandinavian investors who have acquired in Portugal in the last decade, having, in some places, about 80% of market share, such as the municipality of Cascais.
We have as clients and partners the best offer in the real estate market Portuguese, privileging the quality and the perspective of future investment.
The dynamic between the Mercator group and the Scandinavian community is very positive having been our general director, Engº. Peter Billton, also president of the Portuguese-Swedish Chamber of Commerce for several years and still today belongs to its board of directors.
All the information presented is not binding, not dispensing with the confirmation by consulting the documentation of the property.
Contact
See Phone
House 8 Bedrooms
Estoril, Cascais e Estoril, Distrito de Lisboa
Used · 717m²
With Garage
buy
3.250.000 €
Luxury 8 bedroom villa, in Estoril, with pool and close to the beach,
Having been completely recently conceptualised, it has a land with a privileged location, next to the beach. With its 950m2 of area, it provides you with a fantastic centrality, which allows you to have everything just a few steps away, involving you with the Glamor of the area where it is located.
Floor 0
Fully independent floor, consisting of a living room with 20m2 and a dining room with 15, overlooking the garden to the front of the house. The 18m2 kitchen is fully equipped with hob, oven, extractor fan, fridge and dishwasher. There is also a technical area, which gives access to the upper garden.
On this level, there are also two bedrooms with wardrobes, supported by a full bathroom, with 8m2.
This part of the house is ideal for guests, friends, family or older children, in order to be more independent.
Ground floor, to the garden and at the same time, the ground floor to the front of the house,
A kitchen with an area of 30m2 located on the main floor of the house, lacquered in dark grey, offers a central island, where the work area is located, consisting of induction hob and electric grill. There is also an open space room for faster meals, to make everyday life more practical and comfortable. This room has access to a terrace with 20 m2, access to the dining room, overlooking the garden.
We pass through the hallway, where the bathroom is located, fully complete and with extremely tasteful finishing materials. As we walk through this corridor, it has as its grand finale a wide view over the garden and pool, where it is in perfect harmony with the living room, composed of three distinct environments and endowed with total privacy. The environments were designed, including the living room, reading area and creativity area, being harmoniously interconnected between them.
On this same floor, access to the terraces and garden, sheltered at the back of the house and with exotic and lush vegetation.
Floor 1
A central staircase, with a bold design finish, leads to the ground floor. It reaches the most private and familiar floor of the house, where the Master Suite is located, with 43m2 of area. You pass through the walking closet, with 15m2, which gives access, on one side, to the bedroom, with 18m2, and to the bathroom with 10m2. The areas are extremely spacious and above all provide impeccable comfort.
This floor also provides you with another suite, with 17 m2, with 4m2 of bathroom, which is accessed through the wardrobe. In the continuity of this suite and towards the access staircase to the attic, there are also two bedrooms, supported by a shared full bathroom.
Loft
Any child’s dream, where the floor is made of treated pine, in an open space. It has approximately 30m2 and a guest toilet.
Floor -1
There is a fully independent flat, consisting of kitchen, with 15m2 and is open to the living room, fully equipped.
Two bedrooms with wardrobes, supported by a full bathroom and a terrace that is accessed through the rooms mentioned above.
The garage with approximately 150m2, tiled, allows the parking of 8 cars, bicycles, with numerous storage spaces, accessible independently, through the outdoor terrace or from the garden.
As finishes, the floor stands out the treated pine on the ground floor, as on the 1st floor and attic, and ceramics in the two adjacent apartments.
The lacquered white doors and wardrobes of the same colour and equal treatment, make up the carpentry, contributing to the uniformity of the property.
The colours used in the paintings and the materials used in the bathrooms, allow a sophisticated game of decoration and at the same time allow you to receive any type of furniture.
The investment in state-of-the-art air conditioning equipment, both in terms of air conditioning and central heating, gives very pleasant comfort to all rooms.
We look forward to your visit.
-----
Private Luxury Real Estate is a consultancy specialised in the marketing of luxury real estate in the premium areas of Portugal.
We provide a distinguished service of excellence, always bearing in mind that, behind every real estate transaction, there is a person or a family.
The company intends to act in the best interest of its clients, offering discretion, expertise and professionalism, in order to establish lasting relationships with them.
Maximum customer satisfaction is a vital point for the success of Private Luxury Real Estate.
Having been completely recently conceptualised, it has a land with a privileged location, next to the beach. With its 950m2 of area, it provides you with a fantastic centrality, which allows you to have everything just a few steps away, involving you with the Glamor of the area where it is located.
Floor 0
Fully independent floor, consisting of a living room with 20m2 and a dining room with 15, overlooking the garden to the front of the house. The 18m2 kitchen is fully equipped with hob, oven, extractor fan, fridge and dishwasher. There is also a technical area, which gives access to the upper garden.
On this level, there are also two bedrooms with wardrobes, supported by a full bathroom, with 8m2.
This part of the house is ideal for guests, friends, family or older children, in order to be more independent.
Ground floor, to the garden and at the same time, the ground floor to the front of the house,
A kitchen with an area of 30m2 located on the main floor of the house, lacquered in dark grey, offers a central island, where the work area is located, consisting of induction hob and electric grill. There is also an open space room for faster meals, to make everyday life more practical and comfortable. This room has access to a terrace with 20 m2, access to the dining room, overlooking the garden.
We pass through the hallway, where the bathroom is located, fully complete and with extremely tasteful finishing materials. As we walk through this corridor, it has as its grand finale a wide view over the garden and pool, where it is in perfect harmony with the living room, composed of three distinct environments and endowed with total privacy. The environments were designed, including the living room, reading area and creativity area, being harmoniously interconnected between them.
On this same floor, access to the terraces and garden, sheltered at the back of the house and with exotic and lush vegetation.
Floor 1
A central staircase, with a bold design finish, leads to the ground floor. It reaches the most private and familiar floor of the house, where the Master Suite is located, with 43m2 of area. You pass through the walking closet, with 15m2, which gives access, on one side, to the bedroom, with 18m2, and to the bathroom with 10m2. The areas are extremely spacious and above all provide impeccable comfort.
This floor also provides you with another suite, with 17 m2, with 4m2 of bathroom, which is accessed through the wardrobe. In the continuity of this suite and towards the access staircase to the attic, there are also two bedrooms, supported by a shared full bathroom.
Loft
Any child’s dream, where the floor is made of treated pine, in an open space. It has approximately 30m2 and a guest toilet.
Floor -1
There is a fully independent flat, consisting of kitchen, with 15m2 and is open to the living room, fully equipped.
Two bedrooms with wardrobes, supported by a full bathroom and a terrace that is accessed through the rooms mentioned above.
The garage with approximately 150m2, tiled, allows the parking of 8 cars, bicycles, with numerous storage spaces, accessible independently, through the outdoor terrace or from the garden.
As finishes, the floor stands out the treated pine on the ground floor, as on the 1st floor and attic, and ceramics in the two adjacent apartments.
The lacquered white doors and wardrobes of the same colour and equal treatment, make up the carpentry, contributing to the uniformity of the property.
The colours used in the paintings and the materials used in the bathrooms, allow a sophisticated game of decoration and at the same time allow you to receive any type of furniture.
The investment in state-of-the-art air conditioning equipment, both in terms of air conditioning and central heating, gives very pleasant comfort to all rooms.
We look forward to your visit.
-----
Private Luxury Real Estate is a consultancy specialised in the marketing of luxury real estate in the premium areas of Portugal.
We provide a distinguished service of excellence, always bearing in mind that, behind every real estate transaction, there is a person or a family.
The company intends to act in the best interest of its clients, offering discretion, expertise and professionalism, in order to establish lasting relationships with them.
Maximum customer satisfaction is a vital point for the success of Private Luxury Real Estate.
Contact
See Phone
House 6 Bedrooms +2
Birre, Cascais e Estoril, Distrito de Lisboa
Used · 320m²
With Garage
buy
2.990.000 €
6+2 Bedroom Villa of traditional architecture with swimming pool, lawned garden and finishes of superior quality, inserted in plot of land with 833m2, in a prestigious quiet and residential area of Cascais.
Main Areas:
Floor 0
. Entrance hall 16m2
. Office 13m2
. Living room 45m2 with direct access to the lounge area, garden, swimming pool and jacuzzi 85m2
. Dining room 20m2
. Bar 20m2
. Kitchen 25m2 with peninsula
. Pantry 3m2
. Laundry 11m2
. Maid’s suite 12m2 with built-in wardrobe and toilet
. Social toilet 2m2
. Suite 21m2 with built-in closet and toilet
. Suite 24m2 with built-in closet and toilet
Floor 1
. Master Suite 40m2 with walk-in closet, toilet with bathtub and shower and area
. Suite 26m2 with built-in closet and toilet
Floor -1
. Living room 47m2
. Room 12m2
. Wc 5m2
. Storage 8m2
. House of Machines 8m2
. Garage 24m2 with parking space for 1 car and 2 cars outside
Equipped with barbecue, air conditioning, two fireplaces and double glazing.
Located 4 minutes from Quinta da Marinha Golf Course, 5 minutes from quinta da Marinha ehipic center, 7 minutes from Guincho beach, 15 minutes from the historic center of Sintra and 35 minutes from Lisbon Airport. This stunning villa is located in one of the most prestigious areas of Cascais, in a residential and safe area, close to international schools, restaurants, leisure areas, commerce and services.
INSIDE LIVING operates in the luxury housing and real estate investment market. Our team offers a diverse range of excellent services to our clients, such as investor support services, ensuring full accompaniment in the selection, purchase, sale or rental of properties, architectural design, interior design, banking and concierge services throughout the process.
Main Areas:
Floor 0
. Entrance hall 16m2
. Office 13m2
. Living room 45m2 with direct access to the lounge area, garden, swimming pool and jacuzzi 85m2
. Dining room 20m2
. Bar 20m2
. Kitchen 25m2 with peninsula
. Pantry 3m2
. Laundry 11m2
. Maid’s suite 12m2 with built-in wardrobe and toilet
. Social toilet 2m2
. Suite 21m2 with built-in closet and toilet
. Suite 24m2 with built-in closet and toilet
Floor 1
. Master Suite 40m2 with walk-in closet, toilet with bathtub and shower and area
. Suite 26m2 with built-in closet and toilet
Floor -1
. Living room 47m2
. Room 12m2
. Wc 5m2
. Storage 8m2
. House of Machines 8m2
. Garage 24m2 with parking space for 1 car and 2 cars outside
Equipped with barbecue, air conditioning, two fireplaces and double glazing.
Located 4 minutes from Quinta da Marinha Golf Course, 5 minutes from quinta da Marinha ehipic center, 7 minutes from Guincho beach, 15 minutes from the historic center of Sintra and 35 minutes from Lisbon Airport. This stunning villa is located in one of the most prestigious areas of Cascais, in a residential and safe area, close to international schools, restaurants, leisure areas, commerce and services.
INSIDE LIVING operates in the luxury housing and real estate investment market. Our team offers a diverse range of excellent services to our clients, such as investor support services, ensuring full accompaniment in the selection, purchase, sale or rental of properties, architectural design, interior design, banking and concierge services throughout the process.
Contact
See Phone
House 6 Bedrooms Triplex
Birre, Cascais e Estoril, Distrito de Lisboa
Under construction · 659m²
With Garage
buy
5.100.000 €
Amazing unique villa under construction located in the heart of Birre in a calm and residential area, only surrounded by other villas and the nature. Here one is close to supermarkets, golf courses, stables, local cozy restaurants and only 5 minutes driving from the highway A5.
The construction of the villa will be initiated in July 2023 and the estimated time of the construction is 15 months. This unique villa features 6 large suites, all with built in wardrobes and private bathrooms. All bathrooms throughout the property will have top brand equipment.
Entering the villa, you have the welcoming entrance of almost 50 sqm, that leads into the almost 60 sqm living room that has an open plan solution with the bright and spacious kitchen that will only be equipped with top quality appliances. It will include a countertop with downwards suction, a dishwasher, oven & microwave, refrigerator, freezer with built in icemaker, sparkling and hot & cold drinking water dispenser, built in coffee machine and wine fridge. There will be a separate laundry room equipped with a washer and a dryer also. There is a direct access from both the kitchen and living room area to the amazing garden and the heated infinity pool, and its area with total privacy. Next to the pool area, there is a ’fire pit’ very well located where one can enjoy the outdoor area even with colder weather.
On the upper floor one finds the bedroom area, where 4 of the suits are located, with a pleasant balcony overlooking the green surroundings. On the lower floor we have the basement area with the 67 sqm large garage equipped with EV charger point with 22 KW capacity, with space for 3 cars, a sauna, one more large suite ideal as a guest room and a cinema room.
This is a high-quality project where the constructor focus on delivering a final product with a high level. Therefore, the property has the following features:
Underfloor heating throughout the whole villa, VRF/VRV air conditioning with 3 pipe system allowing simultaneous heating & cooling of all rooms, elevator (panoramic with glass on 2 sides for sunlight), Ethernet, underwater speakers in swimming pool, automated cover for swimming pool, external shutters for all ground and first floor bedroom windows, smart systems to control shutters, heating and automated mood lighting zones.
Cascais is a fishing village, famous for its natural beauty, where wonderful beaches stand out, such as the well-known Praia da Rainha and Praia do Guincho; also by the various Museums, by the beautiful Marina of Cascais, and also by the Cidadela of Cascais, a fortress once the Kings of Portugal residence and today a 5 star hotel, overlooking the sea and the Marina.
It has high quality restaurants, with international as well as typically Portuguese cuisine and a variety of shops and services that are essential for anyone who wants to live or spend their holidays in a beautiful, peaceful place, full of history, and at the same time with all the amenities to live a full life.
Mercator Group is a company of Swedish origin founded in 1968 and whose activity has been directed to the real estate market in Portugal since 1973; In the real estate brokerage market, it has been focused on the mid-high and luxury segments, being one of the oldest reference brands in the real estate market - AMI 203.
Over the several years of working with the Scandinavian market, we have developed the ability to build a close relationship between the Scandinavian investor client and the Portuguese market, meeting an increasingly informed and demanding search.
The Mercator Group represents about 40% of Scandinavian investors who have acquired in Portugal in the last decade having in some places about 80% of the market share, such as the municipality of Cascais.
We have as clients and partners the best offer in the Portuguese real estate market, focusing on quality and the prospect of future investment.
The dynamic between the Mercator group and the Scandinavian community is very positive and has been our managing director, Eng. Peter Billton, also president of the Luso-Sueca Chamber of Commerce for several years and still today belonging to its board of directors.
All information presented is not binding and does not provide confirmation by consulting the property’s documentation.
The construction of the villa will be initiated in July 2023 and the estimated time of the construction is 15 months. This unique villa features 6 large suites, all with built in wardrobes and private bathrooms. All bathrooms throughout the property will have top brand equipment.
Entering the villa, you have the welcoming entrance of almost 50 sqm, that leads into the almost 60 sqm living room that has an open plan solution with the bright and spacious kitchen that will only be equipped with top quality appliances. It will include a countertop with downwards suction, a dishwasher, oven & microwave, refrigerator, freezer with built in icemaker, sparkling and hot & cold drinking water dispenser, built in coffee machine and wine fridge. There will be a separate laundry room equipped with a washer and a dryer also. There is a direct access from both the kitchen and living room area to the amazing garden and the heated infinity pool, and its area with total privacy. Next to the pool area, there is a ’fire pit’ very well located where one can enjoy the outdoor area even with colder weather.
On the upper floor one finds the bedroom area, where 4 of the suits are located, with a pleasant balcony overlooking the green surroundings. On the lower floor we have the basement area with the 67 sqm large garage equipped with EV charger point with 22 KW capacity, with space for 3 cars, a sauna, one more large suite ideal as a guest room and a cinema room.
This is a high-quality project where the constructor focus on delivering a final product with a high level. Therefore, the property has the following features:
Underfloor heating throughout the whole villa, VRF/VRV air conditioning with 3 pipe system allowing simultaneous heating & cooling of all rooms, elevator (panoramic with glass on 2 sides for sunlight), Ethernet, underwater speakers in swimming pool, automated cover for swimming pool, external shutters for all ground and first floor bedroom windows, smart systems to control shutters, heating and automated mood lighting zones.
Cascais is a fishing village, famous for its natural beauty, where wonderful beaches stand out, such as the well-known Praia da Rainha and Praia do Guincho; also by the various Museums, by the beautiful Marina of Cascais, and also by the Cidadela of Cascais, a fortress once the Kings of Portugal residence and today a 5 star hotel, overlooking the sea and the Marina.
It has high quality restaurants, with international as well as typically Portuguese cuisine and a variety of shops and services that are essential for anyone who wants to live or spend their holidays in a beautiful, peaceful place, full of history, and at the same time with all the amenities to live a full life.
Mercator Group is a company of Swedish origin founded in 1968 and whose activity has been directed to the real estate market in Portugal since 1973; In the real estate brokerage market, it has been focused on the mid-high and luxury segments, being one of the oldest reference brands in the real estate market - AMI 203.
Over the several years of working with the Scandinavian market, we have developed the ability to build a close relationship between the Scandinavian investor client and the Portuguese market, meeting an increasingly informed and demanding search.
The Mercator Group represents about 40% of Scandinavian investors who have acquired in Portugal in the last decade having in some places about 80% of the market share, such as the municipality of Cascais.
We have as clients and partners the best offer in the Portuguese real estate market, focusing on quality and the prospect of future investment.
The dynamic between the Mercator group and the Scandinavian community is very positive and has been our managing director, Eng. Peter Billton, also president of the Luso-Sueca Chamber of Commerce for several years and still today belonging to its board of directors.
All information presented is not binding and does not provide confirmation by consulting the property’s documentation.
Contact
See Phone
House 6 Bedrooms
Cascais e Estoril, Distrito de Lisboa
Used · 275m²
With Garage
buy
1.700.000 €
Villa in Birre for renovation, inserted in a 1683 sqm lot, in a very quiet area, being composed by:
Ground Floor:
- Ample entry hall
- Kitchen with pantry with a service door and access to the exterior
- Dining room
- Living room with fireplace
- Office
- Multipurpose room with access to the living room
- Social bathroom
First Floor:
- Four large dimensioned suites with very generous areas
- Two bedrooms
- Bathroom to support the two bedrooms
It is a villa that requires some renovation but with a very good layout, in which all areas are ample and overlook the garden.
Outside, the garden has an extensive green area, an artesian borehole, provides plenty of privacy and includes a garage for two cars.
It is located close to local business, supermarkets, national and international schools and offers very easy access to the A5 motorway to Lisbon.
Birre is a prominent location that combines residential charm with proximity to services and attractions. Its convenient location and elegant atmosphere make it a popular choice for those who intend to live in a quiet environment, yet close to all the advantages that the Cascais region has to offer.
Porta da Frente Christie’s is a real estate agency that has been operating in the market for more than two decades. Its focus lays on the highest quality houses and developments, not only in the selling market, but also in the renting market. The company was elected by the prestigious brand Christie’s - one of the most reputable auctioneers, Art institutions and Real Estate of the world - to be represented in Portugal, in the areas of Lisbon, Cascais, Oeiras, Sintra and Alentejo. The main purpose of Porta da Frente Christie’s is to offer a top-notch service to our customers.
Ground Floor:
- Ample entry hall
- Kitchen with pantry with a service door and access to the exterior
- Dining room
- Living room with fireplace
- Office
- Multipurpose room with access to the living room
- Social bathroom
First Floor:
- Four large dimensioned suites with very generous areas
- Two bedrooms
- Bathroom to support the two bedrooms
It is a villa that requires some renovation but with a very good layout, in which all areas are ample and overlook the garden.
Outside, the garden has an extensive green area, an artesian borehole, provides plenty of privacy and includes a garage for two cars.
It is located close to local business, supermarkets, national and international schools and offers very easy access to the A5 motorway to Lisbon.
Birre is a prominent location that combines residential charm with proximity to services and attractions. Its convenient location and elegant atmosphere make it a popular choice for those who intend to live in a quiet environment, yet close to all the advantages that the Cascais region has to offer.
Porta da Frente Christie’s is a real estate agency that has been operating in the market for more than two decades. Its focus lays on the highest quality houses and developments, not only in the selling market, but also in the renting market. The company was elected by the prestigious brand Christie’s - one of the most reputable auctioneers, Art institutions and Real Estate of the world - to be represented in Portugal, in the areas of Lisbon, Cascais, Oeiras, Sintra and Alentejo. The main purpose of Porta da Frente Christie’s is to offer a top-notch service to our customers.
Contact
See Phone
House 9 Bedrooms
Cascais, Cascais e Estoril, Distrito de Lisboa
Used · 639m²
With Garage
buy
3.980.000 €
9-bedroom villa with a gross construction area of 834 sqm, featuring a garden, swimming pool, and garage, situated on a 1711 sqm plot in a highly central area of Estoril, Cascais. The entrance floor comprises a living room with three distinct areas, including a winter garden and a fireplace, with access to the pool and a covered terrace with a barbecue. It also includes an office, a guest bathroom, a fully fitted kitchen with a dining area, a pantry, a laundry room, a suite in the service area, and two suites with walk-in closets. On the first floor, there is a suite with a closet and a master suite with a walk-in closet and access to the terrace. The basement, with natural light, includes a games room, a TV room with a fireplace, storage areas, and a suite. The house is equipped with air conditioning throughout, underfloor heating in all bathrooms, remote-controlled electric shutters, and solar panels for hot water. The garage has a charging point for electric cars, and there is additional outdoor parking. The pool has pre-installation for water heating.
Located in a very peaceful area, just a 15-minute walk from Praia da Poça and the promenade. It is a 2-minute drive from the German School of Estoril, 5 minutes from Salesianos do Estoril, and 15 minutes from St. Julian’s and King’s College international schools, TASIS Portugal International School, and the Carlucci American International School of Lisbon. It is 10 minutes from the village of Cascais and a 30-minute drive from the center of Lisbon and Humberto Delgado Airport.
Located in a very peaceful area, just a 15-minute walk from Praia da Poça and the promenade. It is a 2-minute drive from the German School of Estoril, 5 minutes from Salesianos do Estoril, and 15 minutes from St. Julian’s and King’s College international schools, TASIS Portugal International School, and the Carlucci American International School of Lisbon. It is 10 minutes from the village of Cascais and a 30-minute drive from the center of Lisbon and Humberto Delgado Airport.
Contact
See Phone
House 6 Bedrooms +2
Cascais e Estoril, Distrito de Lisboa
Used · 325m²
With Garage
buy
3.250.000 €
Charming chalet from the 50s, which stands as a treasure of the past, restored and renovated in 2016 to incorporate the modern comfort and aesthetics. Located in the heart of Estoril, this chalet is a real gem that offers a unique and exquisite life experience.
When crossing the entrance gate you are immediately welcomed by a picturesque scenery. A fabulous garden and magnificent terraces surround the villa, with ideal spaces for a family living.
One of the highlights of this chalet is the beautiful swimming pool, located close to the social area, which allows enjoying this space in a very practical way. The swimming pool´s area is landscaped and wide enough to place comfortable sun loungers, creating an ideal environment for socializing.
When entering the chalet, the attention to detail of the renovation becomes evident. The interior combines the retro charm of the 50s with modern comfort, resulting in an atmosphere that is both nostalgic and contemporary. The noble wooden flooring, ornate frames and the original architectural details have been carefully preserved, while the gourmet kitchen and luxurious bathrooms embody the latest advances in design and functionality.
The location of this chalet is really privileged. Just a 5 minutes’ walk from the beach, you will have the opportunity to enjoy the ocean whenever you wish. Besides that, the proximity to several services, such as restaurants, cafes, shops and markets, offers the convenience of an urban life without renouncing the serenity that this exclusive residence provides.
This chalet from the 50s, meticulously refurbished, offers a unique combination of the elegance from the past and modern amenities. With a lush garden and an inviting swimming pool, it is a true haven of peace in the heart of Estoril. If you are looking for a residence with timeless charm and contemporary convenience, this chalet is the perfect choice.
Ideal for families, it is distributed as follows:
Ground Floor
Independent 2 bedroom apartment, with the possibility to connect to the main floors, comprising a living room, a kitchen, 2 bedrooms with window, a bathroom and a terrace.
Main floor:
Large dimensioned living room facing the garden and the swimming pool.
Dining room;
Kitchen with laundry area and pantry;
Office/bedroom
full private bathroom;
Second Floor:
Master suite and 3 bedrooms.
Bathroom to support the bedrooms
Third Floor:
Attic with a lounge area and bathroom
Garage for 8 cars.
Garden with a private swimming pool and a magnificent terrace.
Great location, a short walking distance to the beach and all sorts of services, as well as train and bus station.
Cascais is a Portuguese village famous for its bay, local business and its cosmopolitanism. It is considered the most sophisticated destination of the Lisbon’s region, where small palaces and refined and elegant constructions prevail. With the sea as a scenario, Cascais can be proud of having 7 golf courses, a casino, a marina and countless leisure areas. It is 30 minutes away from Lisbon and its international airport.
Porta da Frente Christie’s is a real estate agency that has been operating in the market for more than two decades. Its focus lays on the highest quality houses and developments, not only in the selling market, but also in the renting market. The company was elected by the prestigious brand Christie’s - one of the most reputable auctioneers, Art institutions and Real Estate of the world - to be represented in Portugal, in the areas of Lisbon, Cascais, Oeiras, Sintra and Alentejo. The main purpose of Porta da Frente Christie’s is to offer a top-notch service to our customers.
When crossing the entrance gate you are immediately welcomed by a picturesque scenery. A fabulous garden and magnificent terraces surround the villa, with ideal spaces for a family living.
One of the highlights of this chalet is the beautiful swimming pool, located close to the social area, which allows enjoying this space in a very practical way. The swimming pool´s area is landscaped and wide enough to place comfortable sun loungers, creating an ideal environment for socializing.
When entering the chalet, the attention to detail of the renovation becomes evident. The interior combines the retro charm of the 50s with modern comfort, resulting in an atmosphere that is both nostalgic and contemporary. The noble wooden flooring, ornate frames and the original architectural details have been carefully preserved, while the gourmet kitchen and luxurious bathrooms embody the latest advances in design and functionality.
The location of this chalet is really privileged. Just a 5 minutes’ walk from the beach, you will have the opportunity to enjoy the ocean whenever you wish. Besides that, the proximity to several services, such as restaurants, cafes, shops and markets, offers the convenience of an urban life without renouncing the serenity that this exclusive residence provides.
This chalet from the 50s, meticulously refurbished, offers a unique combination of the elegance from the past and modern amenities. With a lush garden and an inviting swimming pool, it is a true haven of peace in the heart of Estoril. If you are looking for a residence with timeless charm and contemporary convenience, this chalet is the perfect choice.
Ideal for families, it is distributed as follows:
Ground Floor
Independent 2 bedroom apartment, with the possibility to connect to the main floors, comprising a living room, a kitchen, 2 bedrooms with window, a bathroom and a terrace.
Main floor:
Large dimensioned living room facing the garden and the swimming pool.
Dining room;
Kitchen with laundry area and pantry;
Office/bedroom
full private bathroom;
Second Floor:
Master suite and 3 bedrooms.
Bathroom to support the bedrooms
Third Floor:
Attic with a lounge area and bathroom
Garage for 8 cars.
Garden with a private swimming pool and a magnificent terrace.
Great location, a short walking distance to the beach and all sorts of services, as well as train and bus station.
Cascais is a Portuguese village famous for its bay, local business and its cosmopolitanism. It is considered the most sophisticated destination of the Lisbon’s region, where small palaces and refined and elegant constructions prevail. With the sea as a scenario, Cascais can be proud of having 7 golf courses, a casino, a marina and countless leisure areas. It is 30 minutes away from Lisbon and its international airport.
Porta da Frente Christie’s is a real estate agency that has been operating in the market for more than two decades. Its focus lays on the highest quality houses and developments, not only in the selling market, but also in the renting market. The company was elected by the prestigious brand Christie’s - one of the most reputable auctioneers, Art institutions and Real Estate of the world - to be represented in Portugal, in the areas of Lisbon, Cascais, Oeiras, Sintra and Alentejo. The main purpose of Porta da Frente Christie’s is to offer a top-notch service to our customers.
Contact
See Phone
House 6 Bedrooms Duplex
Quinta da Marinha (Cascais), Cascais e Estoril, Distrito de Lisboa
Used · 380m²
With Garage
buy
3.700.000 €
In one of the most prestige condominiums in Cascais, Quinta da Marinha, we find this amazing property surrounded by green areas, golf courses, stables and at walking distance to the iconic ’Guincho’ Beach. In addition, Cascais’ largest gymnasium with swimming pool, tennis and padel courts is right next door.
The villa features 6 bedrooms, one en suite, all with wide windows overlooking the nature. On the ground floor we have 3 of the bedrooms and the Master Suite, and on the upper floor we have the other 2 and a fantastic bathroom with a window.
Once you enter you find a welcoming entrance, that leads into the spacious and very bright living room, with a modern open fireplace and large windows that leads to the lovely garden with plenty of beautiful flowers and trees and the pool area.
There is a separate dining room with space for a large table right next to the living room, also with a direct access to the garden. Then we have the bright kitchen which is spacious and very modern due to recent refurbishment that was carried out, with large windows letting plenty of natural light in. There is also a separate laundry room with a courtyard, ideal to hang clothes and a small storage room.
The almost 800 sqm very quiet and lovely garden, has plenty of privacy, very favorable sun exposure, turned to southwest that gives the pool area sun all day, and it’s protected from the wind.
The garage with space for 2 cars has recently been painted and is in an impeccable shape.
The present owners have upgraded the property in many different ways. All bathrooms have been totally refurbished, the living room has also been totally refurbished with only top quality materials, and air conditioning has been installed through out the house.
The whole property was repainted in 2019, is extremely bright and is in an impeccable shape.
This is a unique product with a unique location, here one has the pleasure of living in a very quiet and calm area with total privacy and 24H security, but still only 10 minutes driving distance to the center of Cascais.
Cascais is a fishing village, famous for its natural beauty, where wonderful beaches stand out, such as the well-known Praia da Rainha and Praia do Guincho; also by the various Museums, by the beautiful Marina of Cascais, and also by the Cidadela of Cascais, a fortress once the Kings of Portugal residence and today a 5 star hotel, overlooking the sea and the Marina.
It has high quality restaurants, with international as well as typically Portuguese cuisine and a variety of shops and services that are essential for anyone who wants to live or spend their holidays in a beautiful, peaceful place, full of history, and at the same time with all the amenities to live a full life.
Mercator Group is a company of Swedish origin founded in 1968 and whose activity has been directed to the real estate market in Portugal since 1973; In the real estate brokerage market, it has been focused on the mid-high and luxury segments, being one of the oldest reference brands in the real estate market - AMI 203.
Over the several years of working with the Scandinavian market, we have developed the ability to build a close relationship between the Scandinavian investor client and the Portuguese market, meeting an increasingly informed and demanding search.
The Mercator Group represents about 40% of Scandinavian investors who have acquired in Portugal in the last decade having in some places about 80% of the market share, such as the municipality of Cascais.
We have as clients and partners the best offer in the Portuguese real estate market, focusing on quality and the prospect of future investment.
The dynamic between the Mercator group and the Scandinavian community is very positive and has been our managing director, Eng. Peter Billton, also president of the Luso-Sueca Chamber of Commerce for several years and still today belonging to its board of directors.
All information presented is not binding and does not provide confirmation by consulting the property’s documentation.
The villa features 6 bedrooms, one en suite, all with wide windows overlooking the nature. On the ground floor we have 3 of the bedrooms and the Master Suite, and on the upper floor we have the other 2 and a fantastic bathroom with a window.
Once you enter you find a welcoming entrance, that leads into the spacious and very bright living room, with a modern open fireplace and large windows that leads to the lovely garden with plenty of beautiful flowers and trees and the pool area.
There is a separate dining room with space for a large table right next to the living room, also with a direct access to the garden. Then we have the bright kitchen which is spacious and very modern due to recent refurbishment that was carried out, with large windows letting plenty of natural light in. There is also a separate laundry room with a courtyard, ideal to hang clothes and a small storage room.
The almost 800 sqm very quiet and lovely garden, has plenty of privacy, very favorable sun exposure, turned to southwest that gives the pool area sun all day, and it’s protected from the wind.
The garage with space for 2 cars has recently been painted and is in an impeccable shape.
The present owners have upgraded the property in many different ways. All bathrooms have been totally refurbished, the living room has also been totally refurbished with only top quality materials, and air conditioning has been installed through out the house.
The whole property was repainted in 2019, is extremely bright and is in an impeccable shape.
This is a unique product with a unique location, here one has the pleasure of living in a very quiet and calm area with total privacy and 24H security, but still only 10 minutes driving distance to the center of Cascais.
Cascais is a fishing village, famous for its natural beauty, where wonderful beaches stand out, such as the well-known Praia da Rainha and Praia do Guincho; also by the various Museums, by the beautiful Marina of Cascais, and also by the Cidadela of Cascais, a fortress once the Kings of Portugal residence and today a 5 star hotel, overlooking the sea and the Marina.
It has high quality restaurants, with international as well as typically Portuguese cuisine and a variety of shops and services that are essential for anyone who wants to live or spend their holidays in a beautiful, peaceful place, full of history, and at the same time with all the amenities to live a full life.
Mercator Group is a company of Swedish origin founded in 1968 and whose activity has been directed to the real estate market in Portugal since 1973; In the real estate brokerage market, it has been focused on the mid-high and luxury segments, being one of the oldest reference brands in the real estate market - AMI 203.
Over the several years of working with the Scandinavian market, we have developed the ability to build a close relationship between the Scandinavian investor client and the Portuguese market, meeting an increasingly informed and demanding search.
The Mercator Group represents about 40% of Scandinavian investors who have acquired in Portugal in the last decade having in some places about 80% of the market share, such as the municipality of Cascais.
We have as clients and partners the best offer in the Portuguese real estate market, focusing on quality and the prospect of future investment.
The dynamic between the Mercator group and the Scandinavian community is very positive and has been our managing director, Eng. Peter Billton, also president of the Luso-Sueca Chamber of Commerce for several years and still today belonging to its board of directors.
All information presented is not binding and does not provide confirmation by consulting the property’s documentation.
Contact
See Phone
House 6 Bedrooms Triplex
Cascais e Estoril, Distrito de Lisboa
Used · 210m²
With Garage
buy
849.000 €
5-storey detached house currently divided into 3 independent houses. A main house of type V4, a T1 flat and a small T1 studio.
The main house has 3 floors and is distributed as follows:
Floor 0:
Large hall, totally south facing, with plenty of natural light and divided into 2 areas with the staircase leading to the ground floor to the centre.
Kitchen with direct access to the garden, with laundry room and pantry
Full bathroom with shower tray with window
Floor 1:
3 bedrooms, two of them facing south and with balcony and another facing east with built-in wardrobe
Large full bathroom with shower tray
Floor 2:
Large room with plenty of natural light and totally south facing. This room also has a very generous storage area.
1 Bedroom Apartment:
This flat is located underneath the main house and was once connected to it. At the moment it has an independent entrance on the side of the house and is distributed as follows:
Large rustic-style lounge with stone fireplace and open plan kitchen with plenty of natural light
Generously sized bedroom with wardrobe and full bathroom with shower.
Studio:
The studio is an area at the base of the house, it is part of the area of the same in a building booklet, has a small patio in front and has a ceiling height of 2m. At this stage it is converted into a studio with living room and kitchen in open space, a large bedroom and a bathroom with shower.
This area can be used in a variety of ways or be kept as a guest studio or for extra monthly monetisation.
The villa is set on a plot of 445m2 and the patio surrounds the entire house.
In addition, it also has an outdoor dining area with barbecue and a garage with a small dovecote on top.
If you have a large family or are looking for a property that you can monetise, this may be the ideal solution for you!
Book your visit now and get to know this magnificent property!
The main house has 3 floors and is distributed as follows:
Floor 0:
Large hall, totally south facing, with plenty of natural light and divided into 2 areas with the staircase leading to the ground floor to the centre.
Kitchen with direct access to the garden, with laundry room and pantry
Full bathroom with shower tray with window
Floor 1:
3 bedrooms, two of them facing south and with balcony and another facing east with built-in wardrobe
Large full bathroom with shower tray
Floor 2:
Large room with plenty of natural light and totally south facing. This room also has a very generous storage area.
1 Bedroom Apartment:
This flat is located underneath the main house and was once connected to it. At the moment it has an independent entrance on the side of the house and is distributed as follows:
Large rustic-style lounge with stone fireplace and open plan kitchen with plenty of natural light
Generously sized bedroom with wardrobe and full bathroom with shower.
Studio:
The studio is an area at the base of the house, it is part of the area of the same in a building booklet, has a small patio in front and has a ceiling height of 2m. At this stage it is converted into a studio with living room and kitchen in open space, a large bedroom and a bathroom with shower.
This area can be used in a variety of ways or be kept as a guest studio or for extra monthly monetisation.
The villa is set on a plot of 445m2 and the patio surrounds the entire house.
In addition, it also has an outdoor dining area with barbecue and a garage with a small dovecote on top.
If you have a large family or are looking for a property that you can monetise, this may be the ideal solution for you!
Book your visit now and get to know this magnificent property!
Contact
See Phone
House 7 Bedrooms
Cascais, Cascais e Estoril, Distrito de Lisboa
Used · 415m²
buy
3.200.000 €
Moradia T7 Cascais muito próximo centro.
Contact
See Phone
House 6 Bedrooms
Cobre (Cascais), Cascais e Estoril, Distrito de Lisboa
Used · 400m²
buy
3.100.000 €
6 bedroom villa in Cascais, 5 minutes from the center of Cascais and Guincho beaches, 15 minutes from the town of Sintra and 30 minutes from Lisbon.
Close to international schools: 2 minutes walk from Kings College Cascais and 5 minutes from St. James and Aprendizes.
Excellent villa with 6 bedrooms, 7 bathrooms, garden and swimming pool, with a total of 480 m2 of construction, located on a plot of
780m2.
It is a refuge in the middle of the city, the perfect place for those looking to combine family life with work, the amenities of the city with the tranquility of outdoor life, in communion with nature.
Completely renovated with very tasteful and superior quality materials, this villa stands out for its almost perfect solar orientation and the light that the large windows overlooking the surrounding gardens can provide.
The colors, materials, finishes and natural light provided this project with greater potential for spaces and environments. With excellent integration between the social and private areas, this 3-storey house is distributed as follows:
On the main floor, we are welcomed by a spacious entrance hall with immediate connection to the living room. Its large glass doors open onto the outdoor garden and pool space where you want to relax and play with the children.
Still on the ground floor there is a painting studio, which could very well be a bedroom or TV and games room; a social bathroom; a second complete bathroom to support the Atelier; and the modern kitchen that stands out for the choice of different materials that complement each other, for the aesthetic details that are at the same time functional and practical. It is fully equipped with top of the range appliances.
On the upper floor is the most private area of the house: on the first floor we have 2 suites; 1 bedroom and 1 bathroom with shower.
The entire floor above is dedicated to the Master Suite with walk-in closet and integrated W/C.
For greater convenience, the house has air conditioning and parking space for 2 to 3 vehicles.
The information referred to is not binding. You should consult the property documentation.
Close to international schools: 2 minutes walk from Kings College Cascais and 5 minutes from St. James and Aprendizes.
Excellent villa with 6 bedrooms, 7 bathrooms, garden and swimming pool, with a total of 480 m2 of construction, located on a plot of
780m2.
It is a refuge in the middle of the city, the perfect place for those looking to combine family life with work, the amenities of the city with the tranquility of outdoor life, in communion with nature.
Completely renovated with very tasteful and superior quality materials, this villa stands out for its almost perfect solar orientation and the light that the large windows overlooking the surrounding gardens can provide.
The colors, materials, finishes and natural light provided this project with greater potential for spaces and environments. With excellent integration between the social and private areas, this 3-storey house is distributed as follows:
On the main floor, we are welcomed by a spacious entrance hall with immediate connection to the living room. Its large glass doors open onto the outdoor garden and pool space where you want to relax and play with the children.
Still on the ground floor there is a painting studio, which could very well be a bedroom or TV and games room; a social bathroom; a second complete bathroom to support the Atelier; and the modern kitchen that stands out for the choice of different materials that complement each other, for the aesthetic details that are at the same time functional and practical. It is fully equipped with top of the range appliances.
On the upper floor is the most private area of the house: on the first floor we have 2 suites; 1 bedroom and 1 bathroom with shower.
The entire floor above is dedicated to the Master Suite with walk-in closet and integrated W/C.
For greater convenience, the house has air conditioning and parking space for 2 to 3 vehicles.
The information referred to is not binding. You should consult the property documentation.
Contact
See Phone
House 8 Bedrooms
Estoril, Cascais e Estoril, Distrito de Lisboa
Used · 612m²
buy
2.500.000 €
8-bedroom villa set on a 1,218 m2 plot on Avenida da Holanda, Estoril. This property boasts 4 floors, an elevator, and 633 m2 of gross construction area.
The ground floor features an entrance hall, a living room, a TV room, and a dining room, all with access to a terrace overlooking the garden and pool. Additionally, there is a fully equipped kitchen, a guest bathroom, 2 offices, and parking for 4 cars.
Moving up to the upper floor, you will find a master suite with a closet, 2 private bathrooms, and a terrace with panoramic views. There is also a suite with built-in wardrobes, a bedroom with a bathroom, and an elevator lounge.
The lower floor comprises 3 bedrooms with built-in wardrobes sharing 2 bathrooms, a maid’s suite, a maid’s room with a bathroom, a multipurpose room, and a laundry room.
The garden/pool floor offers a changing room with a bathroom, storage space, and a utility room.
The property also includes an approved architectural project for the creation of 2 independent units.
Location description
As you arrive in this vibrant neighborhood, you’ll uncover a plethora of amenities within walking distance. Within 14 minutes, you’ll find 4 grocery stores, with the closest being A. M. Frutas, just a 13-minute walk away. This greengrocer offers an array of fresh produce at 80lj Rua Samuel Gonçalves Sanches. If you’re looking for a supermarket, Tradicional is a 14-minute walk and is located at Largo Amália Rodrigues. For a delightful dining experience, within 14 minutes, you’ll find 3 restaurants, with KURO offering sushi just a short walk away on Rua Maestro Lacerda.
When it comes to transportation, there are 3 bus stops within 15 minutes, with the closest being Rotunda Condes de Barcelona at Av Bombeiros Voluntários, just a 14-minute walk away. These stops are operated by MobiCascais and offer convenient access to the surrounding areas. Whether you require groceries, a delicious meal, or transportation, this neighborhood has everything within easy reach.
8-bedroom house with excellent sunlight exposure in the quietest area of Estoril, situated on a 1,218 m2 plot on Avenida da Holanda, with 4 floors, an elevator, and 633 m2 of gross construction area, featuring the following layout:
- Ground Floor:
Entrance hall
Living room, TV room, and dining room, with access to a terrace overlooking the garden and pool
Equipped kitchen
Guest toilet
2 offices
Parking for 4 cars
- Upper Floor:
Master suite with a closet, 2 private bathrooms, and a terrace with panoramic views;
1 en-suite bedroom with closets
1 bedroom with a bathroom;
Elevator small lounge
- Lower Floor:
3 bedrooms with closets sharing 2 bathrooms;
1 maid’s en-suite bedroom
1 maid’s room with a bathroom
Multi-purpose room
Laundry room
- Garden/Pool Floor:
Changing room with 1 bathroom
Storage
Machinery room (AT)
Approved architectural project for the creation of 2 independent fractions.
The ground floor features an entrance hall, a living room, a TV room, and a dining room, all with access to a terrace overlooking the garden and pool. Additionally, there is a fully equipped kitchen, a guest bathroom, 2 offices, and parking for 4 cars.
Moving up to the upper floor, you will find a master suite with a closet, 2 private bathrooms, and a terrace with panoramic views. There is also a suite with built-in wardrobes, a bedroom with a bathroom, and an elevator lounge.
The lower floor comprises 3 bedrooms with built-in wardrobes sharing 2 bathrooms, a maid’s suite, a maid’s room with a bathroom, a multipurpose room, and a laundry room.
The garden/pool floor offers a changing room with a bathroom, storage space, and a utility room.
The property also includes an approved architectural project for the creation of 2 independent units.
Location description
As you arrive in this vibrant neighborhood, you’ll uncover a plethora of amenities within walking distance. Within 14 minutes, you’ll find 4 grocery stores, with the closest being A. M. Frutas, just a 13-minute walk away. This greengrocer offers an array of fresh produce at 80lj Rua Samuel Gonçalves Sanches. If you’re looking for a supermarket, Tradicional is a 14-minute walk and is located at Largo Amália Rodrigues. For a delightful dining experience, within 14 minutes, you’ll find 3 restaurants, with KURO offering sushi just a short walk away on Rua Maestro Lacerda.
When it comes to transportation, there are 3 bus stops within 15 minutes, with the closest being Rotunda Condes de Barcelona at Av Bombeiros Voluntários, just a 14-minute walk away. These stops are operated by MobiCascais and offer convenient access to the surrounding areas. Whether you require groceries, a delicious meal, or transportation, this neighborhood has everything within easy reach.
8-bedroom house with excellent sunlight exposure in the quietest area of Estoril, situated on a 1,218 m2 plot on Avenida da Holanda, with 4 floors, an elevator, and 633 m2 of gross construction area, featuring the following layout:
- Ground Floor:
Entrance hall
Living room, TV room, and dining room, with access to a terrace overlooking the garden and pool
Equipped kitchen
Guest toilet
2 offices
Parking for 4 cars
- Upper Floor:
Master suite with a closet, 2 private bathrooms, and a terrace with panoramic views;
1 en-suite bedroom with closets
1 bedroom with a bathroom;
Elevator small lounge
- Lower Floor:
3 bedrooms with closets sharing 2 bathrooms;
1 maid’s en-suite bedroom
1 maid’s room with a bathroom
Multi-purpose room
Laundry room
- Garden/Pool Floor:
Changing room with 1 bathroom
Storage
Machinery room (AT)
Approved architectural project for the creation of 2 independent fractions.
Contact
See Phone
House 6 Bedrooms
Cascais e Estoril, Distrito de Lisboa
Used · 351m²
With Garage
buy
1.200.000 €
??? ?????? ????????
8-room villa with garden and garage in São Pedro do Estoril.
This villa was partially refurbished approximately 10 years ago, in terms of plumbing and electricity.
It is located on a plot of land with 540m2 and a construction area of 451m2. Located in S. Pedro do Estoril, this property is close to Parque das Geraçãos, schools, supermarket, local shops, health centre, public transport, beaches and offers easy access to the A5.
Composed of four floors, distributed by:
Ground floor: entrance hall, living room with two environments, living and dining area, guest bathroom, kitchen with dining area and access to the outside.
First floor: suite with balcony, the suite’s bathroom has shower and window, two bedrooms and a bathroom to support the bedrooms.
Top floor: attic with large balcony and storage area.
Basement: large living room of 123m2 with fireplace.
São Pedro do Estoril is located between Parede and São João do Estoril, and has a diverse offer of restaurants, beaches, leisure areas and activities ranging from sports to art and culture.
Less than 25 minutes from Lisbon and less than 10 minutes from the village of Cascais, São Pedro do Estoril is one of the most sought-after places to reside on the Cascais line.
You can visit the Little Castle of Our Lady of Fatima and the Philippine bridge over the Ribeira de Caparide, which was part of the military road that connected the town of Cascais to Lisbon and all the existing coastal fortifications.
8-room villa with garden and garage in São Pedro do Estoril.
This villa was partially refurbished approximately 10 years ago, in terms of plumbing and electricity.
It is located on a plot of land with 540m2 and a construction area of 451m2. Located in S. Pedro do Estoril, this property is close to Parque das Geraçãos, schools, supermarket, local shops, health centre, public transport, beaches and offers easy access to the A5.
Composed of four floors, distributed by:
Ground floor: entrance hall, living room with two environments, living and dining area, guest bathroom, kitchen with dining area and access to the outside.
First floor: suite with balcony, the suite’s bathroom has shower and window, two bedrooms and a bathroom to support the bedrooms.
Top floor: attic with large balcony and storage area.
Basement: large living room of 123m2 with fireplace.
São Pedro do Estoril is located between Parede and São João do Estoril, and has a diverse offer of restaurants, beaches, leisure areas and activities ranging from sports to art and culture.
Less than 25 minutes from Lisbon and less than 10 minutes from the village of Cascais, São Pedro do Estoril is one of the most sought-after places to reside on the Cascais line.
You can visit the Little Castle of Our Lady of Fatima and the Philippine bridge over the Ribeira de Caparide, which was part of the military road that connected the town of Cascais to Lisbon and all the existing coastal fortifications.
Contact
See Phone
House 6 Bedrooms +2
Centro (Cascais), Cascais e Estoril, Distrito de Lisboa
Under construction · 568m²
With Garage
buy
4.780.000 €
6+2 bedroom villa, brand new, with 568 sqm of gross construction area, heated pool, garden, and garage, set on a 1037 sqm plot in the center of Cascais. The ground floor features an entrance hall, a 60 sqm living room with a fireplace, a 20 sqm office, a 21 sqm bedroom, a guest bathroom, a kitchen, a staff suite, and a laundry room. The first floor comprises four suites, two of which have walk-in closets, all with access to a balcony, and a library. The second floor consists of a master suite with two walk-in closets, a bathroom with a shower and bathtub, and a terrace with sea views. The entire house has underfloor heating and pre-installation for air conditioning. It also includes an alarm system, a two-car garage, and outdoor parking.
Within a 5-minute walking distance to the beach, the Cascais promenade, Cascais train station, and the town center. The property is a 5-minute drive away from Colégio Amor de Deus, a 10-minute drive from Escola Salesiana do Estoril, Deutsche Schule Lissabon (German School of Lisbon), and SAIS (Santo António International School), and a 20-minute drive from St. Julian’s School. It is a 10-minute drive from the golf course, CTE - Estoril Tennis Club, Quinta da Marinha Golf Course, and Cascais Marina. Additionally, it is situated within a 10-minute drive from CUF Cascais Hospital and Joaquim Chaves Clinic. It is a 10-minute drive from major shopping centers such as CascaiShopping and El Corte Inglés in Beloura. The property offers a convenient 5-minute drive to access the A5 highway and is 30 minutes away from Lisbon city center and the airport.
Within a 5-minute walking distance to the beach, the Cascais promenade, Cascais train station, and the town center. The property is a 5-minute drive away from Colégio Amor de Deus, a 10-minute drive from Escola Salesiana do Estoril, Deutsche Schule Lissabon (German School of Lisbon), and SAIS (Santo António International School), and a 20-minute drive from St. Julian’s School. It is a 10-minute drive from the golf course, CTE - Estoril Tennis Club, Quinta da Marinha Golf Course, and Cascais Marina. Additionally, it is situated within a 10-minute drive from CUF Cascais Hospital and Joaquim Chaves Clinic. It is a 10-minute drive from major shopping centers such as CascaiShopping and El Corte Inglés in Beloura. The property offers a convenient 5-minute drive to access the A5 highway and is 30 minutes away from Lisbon city center and the airport.
Contact
See Phone
House 6 Bedrooms Triplex
Cascais e Estoril, Distrito de Lisboa
Used · 540m²
With Garage
buy
9.900.000 €
This villa in the heart of Birre stands out not only for the charm of its timeless architecture but, above all, for the unique plot with more than 7,000 m2 of garden with enchanting landscaping work.
The villa has 6 bedrooms, 3 living rooms, swimming pool, tennis courts and an attached independent apartment.
Located 5 minutes from the centers of Cascais, King’s College and the A5, and within walking distance of all types of commerce and services for daily use, this is a property with rare attributes in the parish of Cascais.
The villa has 6 bedrooms, 3 living rooms, swimming pool, tennis courts and an attached independent apartment.
Located 5 minutes from the centers of Cascais, King’s College and the A5, and within walking distance of all types of commerce and services for daily use, this is a property with rare attributes in the parish of Cascais.
Contact
See Phone
House 14 Bedrooms
Cascais e Estoril, Distrito de Lisboa
Used · 834m²
With Swimming Pool
buy
3.980.000 €
Magnificent 14-bedroom villa with two floors, garden, swimming pool and annex, strategically located in the centre of Estoril.
With a plot of 1711m2 and a construction area of 834m2.
It is 1000m from the Estoril Casino, 1300m from the beach, 20m from the bus stop and 50m from the petrol station. 200m from the A5 motorway, 600m from the Continente hypermarket, 200m from the Estoril tennis court and 850m from the Estoril Golf Club golf course.
Divisions:
Floor 0
Entrance hall with 31.62 m2
Living room with fireplace with 47.94 m2
Dining room (12 people) with 31.25 m2
Living room with 43.52 m2
Bedroom/office with 16.78 m2
2 W/C
Cellar for 4,000 bottles with thermostat to maintain the temperature of the wines.
Equipped kitchen of 33.22 m2 with a fireplace Solarium facing the west-facing side garden, 20.57 m2
Cupboard with 6.91 m2,
Pantry of 4.71 m2
Storage room with 5.89 m2
Laundry room 6.,8m2
1st floor
Lift to upper floor.
Hall 11.90m2
1 Master suite 25,5m2 and living room with 8,8m2 and dressing room 8,3m2
W/C 10,3m2
Balcony 2,8m2
2. Master suite 20,3m2
W/C 6,8m2
Balcony 52,4m2
3. Bedroom 20,4m2 built-in wardrobe
W/C 4,2m2
Balcony 52,4m2
4. Bedroom 23,6m2
W/C 4,9m2
Balcony 7,4m2
5. Bedroom 17,4m2
W/C 5,46m2
Balcony 19,2m2
Living room 22,4m2
6. Bedroom 17,4m2
W/C 5,46m2
Balcony 19,2m2
Annex
Worker’s room 9,25m2
W/C 3m2
Kitchen 8,76m2
Studio 11,7m2
Entertainment room 47m2
W/C 2,5m2
45m2 swimming pool
Bathroom activity area 136m2
Garage for 4 cars
Equipment:
Lift
Alarm monitored by cameras
Continuous flow water heating system, cooling unit for wine cellar
Double-glazed windows
Water tank with a capacity of 10,000 litres, water pressure pump
130m deep well with a capacity of 30,000 litres/h
Independent gas tank in the basement with a capacity of 15m3 supplied by a gas lorry.
Porta da Frente Christie’s is a real estate brokerage company that has been working in the market for over two decades, focusing on the best properties and developments, in this case being a reseller in this fantastic project. The company was selected by the prestigious Christie’s International Real Estate brand to represent Portugal in the Lisbon, Cascais, Oeiras and Alentejo areas. The main mission of Christie’s Porta da Frente is to provide a service of excellence to all our clients.
With a plot of 1711m2 and a construction area of 834m2.
It is 1000m from the Estoril Casino, 1300m from the beach, 20m from the bus stop and 50m from the petrol station. 200m from the A5 motorway, 600m from the Continente hypermarket, 200m from the Estoril tennis court and 850m from the Estoril Golf Club golf course.
Divisions:
Floor 0
Entrance hall with 31.62 m2
Living room with fireplace with 47.94 m2
Dining room (12 people) with 31.25 m2
Living room with 43.52 m2
Bedroom/office with 16.78 m2
2 W/C
Cellar for 4,000 bottles with thermostat to maintain the temperature of the wines.
Equipped kitchen of 33.22 m2 with a fireplace Solarium facing the west-facing side garden, 20.57 m2
Cupboard with 6.91 m2,
Pantry of 4.71 m2
Storage room with 5.89 m2
Laundry room 6.,8m2
1st floor
Lift to upper floor.
Hall 11.90m2
1 Master suite 25,5m2 and living room with 8,8m2 and dressing room 8,3m2
W/C 10,3m2
Balcony 2,8m2
2. Master suite 20,3m2
W/C 6,8m2
Balcony 52,4m2
3. Bedroom 20,4m2 built-in wardrobe
W/C 4,2m2
Balcony 52,4m2
4. Bedroom 23,6m2
W/C 4,9m2
Balcony 7,4m2
5. Bedroom 17,4m2
W/C 5,46m2
Balcony 19,2m2
Living room 22,4m2
6. Bedroom 17,4m2
W/C 5,46m2
Balcony 19,2m2
Annex
Worker’s room 9,25m2
W/C 3m2
Kitchen 8,76m2
Studio 11,7m2
Entertainment room 47m2
W/C 2,5m2
45m2 swimming pool
Bathroom activity area 136m2
Garage for 4 cars
Equipment:
Lift
Alarm monitored by cameras
Continuous flow water heating system, cooling unit for wine cellar
Double-glazed windows
Water tank with a capacity of 10,000 litres, water pressure pump
130m deep well with a capacity of 30,000 litres/h
Independent gas tank in the basement with a capacity of 15m3 supplied by a gas lorry.
Porta da Frente Christie’s is a real estate brokerage company that has been working in the market for over two decades, focusing on the best properties and developments, in this case being a reseller in this fantastic project. The company was selected by the prestigious Christie’s International Real Estate brand to represent Portugal in the Lisbon, Cascais, Oeiras and Alentejo areas. The main mission of Christie’s Porta da Frente is to provide a service of excellence to all our clients.
Contact
See Phone
House 7 Bedrooms
Cascais e Estoril, Distrito de Lisboa
Used · 250m²
buy
2.100.000 €
Welcome to Vila Maria (formerly Chalet Ludovina), a charming village located in the heart of Estoril, just 300 meters from Praia da Poça.
This unique property has enormous potential for housing and/or tourism, making it an excellent investment opportunity.
The property is equipped with air conditioning, solar panels for electricity production, making it a sustainable and modern option.
The house consists of three floors and includes a terrace and a backyard with an annex for storage.
The lower floor, with independent entrance, was completely renovated and transformed into a cozy apartment, with three bedrooms, kitchen and living room, ideal for local accommodation.
The rest of the house was rehabilitated, with a new roof and new windows, ensuring comfort and energy efficiency.
Discover the charm and tranquility of Vila Maria and take advantage of this unique opportunity in the Estoril real estate market.
Don’t miss this opportunity to live or invest in one of the most desired locations in the region.
Ground Floor Composed of:
Large room
Kitchen
3 Bedrooms
Complete bathroom with window.
1st Floor Composed of:
Hall
Kitchen with the possibility of being converted into a bedroom.
2 Bedrooms
Complete bathroom with window.
Basement Composed of:
2 Rooms
Kitchen
3 Bedrooms
Complete bathroom with window.
This unique property has enormous potential for housing and/or tourism, making it an excellent investment opportunity.
The property is equipped with air conditioning, solar panels for electricity production, making it a sustainable and modern option.
The house consists of three floors and includes a terrace and a backyard with an annex for storage.
The lower floor, with independent entrance, was completely renovated and transformed into a cozy apartment, with three bedrooms, kitchen and living room, ideal for local accommodation.
The rest of the house was rehabilitated, with a new roof and new windows, ensuring comfort and energy efficiency.
Discover the charm and tranquility of Vila Maria and take advantage of this unique opportunity in the Estoril real estate market.
Don’t miss this opportunity to live or invest in one of the most desired locations in the region.
Ground Floor Composed of:
Large room
Kitchen
3 Bedrooms
Complete bathroom with window.
1st Floor Composed of:
Hall
Kitchen with the possibility of being converted into a bedroom.
2 Bedrooms
Complete bathroom with window.
Basement Composed of:
2 Rooms
Kitchen
3 Bedrooms
Complete bathroom with window.
Contact
See Phone
House 6 Bedrooms
Areia (Cascais), Cascais e Estoril, Distrito de Lisboa
New · 760m²
With Garage
buy
7.500.000 €
*When you buy this property, you will be offered a cruise for two people*.
We present this magnificent luxury villa, on a plot of land measuring 1,110sq.m, built this year in Cascais.
This exclusive property has a total of 6 suites distributed as follows: 3 on the first floor, 2 on the ground floor and 1 in the basement.
It has a high-security pivoting entrance door, panoramic lift, hydraulic underfloor heating on all floors and central air conditioning with fan coils. Central vacuum system. Alarm and CCTV system. Solar panels. Heated salt-treated swimming pool with infinity edge and fire pit. Project by architect António Nunes da Silva.
The dining room, situated between the living room and the kitchen, allows for flexibility of space, with the option of keeping the kitchen integrated or separate, thanks to the full-height built-in doors.
Kitchen Features
Fully equipped with an oven, microwave, refrigerator, freezer, wine fridge, induction hob, and dishwasher.
Bora extractor system.
Dumbwaiter, facilitating the transport of groceries from the pantry or car directly to the kitchen.
Direct access from outside.
Office
The office, located next to the living room, ensures privacy with a door hidden inside the wall. It offers a window to the outside and another door to the private area of the ground floor, providing direct access to the bedrooms without passing through the living room.
Ground Floor
Two Suites: Both with direct access to the garden.
Panoramic Elevator: An alternative to the majestic spiral staircase, which is a true work of art.
Corridor with Glass Wall: Offers a view of the tree adjacent to the corridor.
Social Bathroom.
First Floor
Master Suite: With a walk-in closet, private balcony, and an elegant bathroom with two sinks and two showers. Option to install a TV on the ceiling.
Two Additional Suites: One of them with a large private terrace.
Mezzanine: Ideal as a living room or study area, with double-height ceilings and abundant natural light.
Direct Connection to the Laundry Room: Facilitates sending dirty clothes.
Basement
Garage: Space to accommodate four cars, illuminated by natural light and adorned with a vertical garden.
Laundry Room: Fully equipped with a washing machine and dryer.
Additional Suite.
Gym and Sauna.
Wine Cellar: Space to enjoy wine tasting with friends, equipped with a dumbwaiter and pantry.
Bathroom and Storage Area.
Home Cinema Room.
This property is not just a house, but a lifestyle, offering comfort, luxury and a harmonious connection between interior and exterior.
Don’t miss the opportunity to live in one of the most prestigious areas of Cascais!
We present this magnificent luxury villa, on a plot of land measuring 1,110sq.m, built this year in Cascais.
This exclusive property has a total of 6 suites distributed as follows: 3 on the first floor, 2 on the ground floor and 1 in the basement.
It has a high-security pivoting entrance door, panoramic lift, hydraulic underfloor heating on all floors and central air conditioning with fan coils. Central vacuum system. Alarm and CCTV system. Solar panels. Heated salt-treated swimming pool with infinity edge and fire pit. Project by architect António Nunes da Silva.
The dining room, situated between the living room and the kitchen, allows for flexibility of space, with the option of keeping the kitchen integrated or separate, thanks to the full-height built-in doors.
Kitchen Features
Fully equipped with an oven, microwave, refrigerator, freezer, wine fridge, induction hob, and dishwasher.
Bora extractor system.
Dumbwaiter, facilitating the transport of groceries from the pantry or car directly to the kitchen.
Direct access from outside.
Office
The office, located next to the living room, ensures privacy with a door hidden inside the wall. It offers a window to the outside and another door to the private area of the ground floor, providing direct access to the bedrooms without passing through the living room.
Ground Floor
Two Suites: Both with direct access to the garden.
Panoramic Elevator: An alternative to the majestic spiral staircase, which is a true work of art.
Corridor with Glass Wall: Offers a view of the tree adjacent to the corridor.
Social Bathroom.
First Floor
Master Suite: With a walk-in closet, private balcony, and an elegant bathroom with two sinks and two showers. Option to install a TV on the ceiling.
Two Additional Suites: One of them with a large private terrace.
Mezzanine: Ideal as a living room or study area, with double-height ceilings and abundant natural light.
Direct Connection to the Laundry Room: Facilitates sending dirty clothes.
Basement
Garage: Space to accommodate four cars, illuminated by natural light and adorned with a vertical garden.
Laundry Room: Fully equipped with a washing machine and dryer.
Additional Suite.
Gym and Sauna.
Wine Cellar: Space to enjoy wine tasting with friends, equipped with a dumbwaiter and pantry.
Bathroom and Storage Area.
Home Cinema Room.
This property is not just a house, but a lifestyle, offering comfort, luxury and a harmonious connection between interior and exterior.
Don’t miss the opportunity to live in one of the most prestigious areas of Cascais!
Contact
See Phone
House 8 Bedrooms
Estoril, Cascais e Estoril, Distrito de Lisboa
Used · 365m²
With Garage
buy
5.750.000 €
Have you ever thought about living in a manor house in Estoril totally recovered with 8 bedrooms with a support house ideal for homemakers typology T2?
Inserted in a very quiet area
House with large areas and excellent sun exposure from the year 1951 and fully recovered in 2023
Floor 0:
Kitchen 31m2 fully equipped with separate laundry area and maid’s bathroom complete with shower base
Access either by outside door or by access to huge hall 74m2
2 living room with fireplace 24m2
13m2 office
27m2 entrance hall
3.3m2 social bathroom
Heating: two solar panels for hot water with heat pump from LG
central air conditioning throughout the house and some divisions with splits
Chlorine pool
Stairs were kept the original moth giving immense charm to the villa.
Entrance with patio for several vehicles.
FLOOR 1:
4 suites being one of them master suite
Floor 2: attic with stairs made with a possibility to extend to a new room with sea view (in the legalized project)
Master suite 27m2 plus 16m2 of walking closet
Bathroom with bathtub and shower base
Suite 2: 20m2 with bathroom with shower
Suite 3: 30m2 with bathroom with shower base and bedroom area 23m2 with huge balcony.
Suite 4: 23m2 with bathroom with shower
Floor -1 :
23m2 technical area and with wardrobe
42.5m2 of games room / gym with outdoor access
Suite 1:15m2 with full bathroom
Bathroom support 5m2 to a room of 11m2
This floor also has air conditioning
For more information or to schedule a visit contact us
Inserted in a very quiet area
House with large areas and excellent sun exposure from the year 1951 and fully recovered in 2023
Floor 0:
Kitchen 31m2 fully equipped with separate laundry area and maid’s bathroom complete with shower base
Access either by outside door or by access to huge hall 74m2
2 living room with fireplace 24m2
13m2 office
27m2 entrance hall
3.3m2 social bathroom
Heating: two solar panels for hot water with heat pump from LG
central air conditioning throughout the house and some divisions with splits
Chlorine pool
Stairs were kept the original moth giving immense charm to the villa.
Entrance with patio for several vehicles.
FLOOR 1:
4 suites being one of them master suite
Floor 2: attic with stairs made with a possibility to extend to a new room with sea view (in the legalized project)
Master suite 27m2 plus 16m2 of walking closet
Bathroom with bathtub and shower base
Suite 2: 20m2 with bathroom with shower
Suite 3: 30m2 with bathroom with shower base and bedroom area 23m2 with huge balcony.
Suite 4: 23m2 with bathroom with shower
Floor -1 :
23m2 technical area and with wardrobe
42.5m2 of games room / gym with outdoor access
Suite 1:15m2 with full bathroom
Bathroom support 5m2 to a room of 11m2
This floor also has air conditioning
For more information or to schedule a visit contact us
Contact
See Phone
House 7 Bedrooms
Cascais, Cascais e Estoril, Distrito de Lisboa
Used · 450m²
With Garage
buy
1.640.000 €
7 bedroom villa for sale in Cascais, with large garden and garage, located in a quiet street with only villas, a 10-minute walk from the train station and the beaches of Cascais, with excellent access to the waterfront and the A5 motorway.
The villa, spread over 3 floors, is currently divided into 2 apartments, one of them duplex, with independent entrances.
Floor 0: Living room with fireplace, Suite, Bedroom / office, Kitchen, Wc, Hall, Wine cellar and pantry;
1st floor: Living room with fireplace, 2 suites, bedroom/office, bathroom;
2nd floor: Living room with fireplace, 2 suites, kitchen, bathroom, hall;
Garage for 1 car and parking for 2 or 3 more cars.
Next to the garage, there is an annex that can be used for 1 more flat.
House with great potential, with the possibility of being transformed into a small condominium.
Located 15 minutes walking distance from the centre of Cascais, the Auchan supermarket and the seawall/beaches and train station and all the restaurants and commerce and services in the centre of Cascais. Close to Colégio Amor de Deus (walking distance), St. John’s College, Cascais Hospital and 30 minutes from Lisbon Airport.
The villa, spread over 3 floors, is currently divided into 2 apartments, one of them duplex, with independent entrances.
Floor 0: Living room with fireplace, Suite, Bedroom / office, Kitchen, Wc, Hall, Wine cellar and pantry;
1st floor: Living room with fireplace, 2 suites, bedroom/office, bathroom;
2nd floor: Living room with fireplace, 2 suites, kitchen, bathroom, hall;
Garage for 1 car and parking for 2 or 3 more cars.
Next to the garage, there is an annex that can be used for 1 more flat.
House with great potential, with the possibility of being transformed into a small condominium.
Located 15 minutes walking distance from the centre of Cascais, the Auchan supermarket and the seawall/beaches and train station and all the restaurants and commerce and services in the centre of Cascais. Close to Colégio Amor de Deus (walking distance), St. John’s College, Cascais Hospital and 30 minutes from Lisbon Airport.
Contact
See Phone
House 6 Bedrooms +1
Cascais e Estoril, Distrito de Lisboa
Remodelled · 500m²
With Garage
buy
2.750.000 €
We present a unique 6 bedroom villa, which combines the charm of the architecture of the 50s with the modernity of a total renovation. Situated in São Pedro do Estoril, this property combines original period details with contemporary amenities such as the elegant double-height ceiling.
With 585m² of built area and set in a plot of 900m², the villa offers ample spaces, including a new swimming pool and a spacious garden. It also has parking for two cars.
The entrance hall leads to a bright room with double height ceilings, which connects harmoniously to the garden and the pool. The social area includes a modern kitchen-pantry, a bedroom and a bathroom.
The basement offers a multi-functional room, a bedroom with ensuite, a wine cellar and laundry, providing versatility and comfort.
On the upper floor, the mezzanine adds a touch of sophistication, while the master suite, with a private terrace, ensures privacy and enchanting views. Two other bedrooms share a full bathroom.
Located 500 meters from the beach of São Pedro do Estoril, the villa is close to restaurants, shops and services, with easy access to the train station and the A5.
This is a rare opportunity to live in a villa that combines heritage and modernity in one of the best locations on the Cascais line.
Schedule a visit and discover all the details of this exclusive property.
With 585m² of built area and set in a plot of 900m², the villa offers ample spaces, including a new swimming pool and a spacious garden. It also has parking for two cars.
The entrance hall leads to a bright room with double height ceilings, which connects harmoniously to the garden and the pool. The social area includes a modern kitchen-pantry, a bedroom and a bathroom.
The basement offers a multi-functional room, a bedroom with ensuite, a wine cellar and laundry, providing versatility and comfort.
On the upper floor, the mezzanine adds a touch of sophistication, while the master suite, with a private terrace, ensures privacy and enchanting views. Two other bedrooms share a full bathroom.
Located 500 meters from the beach of São Pedro do Estoril, the villa is close to restaurants, shops and services, with easy access to the train station and the A5.
This is a rare opportunity to live in a villa that combines heritage and modernity in one of the best locations on the Cascais line.
Schedule a visit and discover all the details of this exclusive property.
Contact
See Phone
House 13 Bedrooms
Estoril, Cascais e Estoril, Distrito de Lisboa
Used · 231m²
With Garage
buy
1.980.000 €
13-bedroom villa, 231 sqm (gross construction area), with front sea view from the rooftop, enormous potential for renovation, in Estoril, Cascais. Floor 0 covering 99 sqm with living area, one small bedroom/office, living and dining room, guest bathroom, and kitchen with access to the garage, laundry area, and service entrance. First floor covering 77 sqm with three bedrooms and two bathrooms. Second floor covering 77 sqm with three bedrooms and a full bathroom. Top quality roofing with a small lounge and terrace of 64 sqm and a double rooftop with a 360º view overlooking Estoril and the sea. Building of a traditional style built in the second half of the 20th century, with four floors, high ceilings and charming features of the chalets of Estoril. Closed garage for 1 car. Investment opportunity in the centre of Estoril.
Located within a 2-minute walking distance from Tamariz beach and Casino Estoril, as well as from Estoril train station, Escola Salesiana do Estoril, and the Cascais sea promenade. Within a 5-minute driving distance from SAIS (Colégio Santo António International School), Lisbon German School (Deutsche Schule Lissabon - Estoril Campus), Estoril Golf Club, Estoril Tennis Club (CTE), Cascais Marina, the centre of Cascais, and the access to A5 motorway. 10-minute driving distance from several health facilities: CUF Cascais, Cascais Hospital and Joaquim Chaves Saúde Health Clinic in CascaiShopping. 15-minute driving distance from CAISL (Carlucci American International School of Lisbon), TASIS (The American School in Portugal), Saint Dominic’s International School, St. Julian’s School and Colégio Marista de Carcavelos, 20-minute driving distance from the centre of Sintra, and 30 minutes from Lisbon Airport and the centre of Lisbon.
Located within a 2-minute walking distance from Tamariz beach and Casino Estoril, as well as from Estoril train station, Escola Salesiana do Estoril, and the Cascais sea promenade. Within a 5-minute driving distance from SAIS (Colégio Santo António International School), Lisbon German School (Deutsche Schule Lissabon - Estoril Campus), Estoril Golf Club, Estoril Tennis Club (CTE), Cascais Marina, the centre of Cascais, and the access to A5 motorway. 10-minute driving distance from several health facilities: CUF Cascais, Cascais Hospital and Joaquim Chaves Saúde Health Clinic in CascaiShopping. 15-minute driving distance from CAISL (Carlucci American International School of Lisbon), TASIS (The American School in Portugal), Saint Dominic’s International School, St. Julian’s School and Colégio Marista de Carcavelos, 20-minute driving distance from the centre of Sintra, and 30 minutes from Lisbon Airport and the centre of Lisbon.
Contact
See Phone
See more Properties for Sale, Houses - House in Distrito de Lisboa, Cascais e Estoril
Bedrooms
Zones
Can’t find the property you’re looking for?
