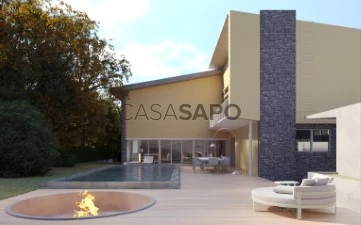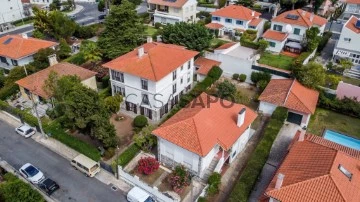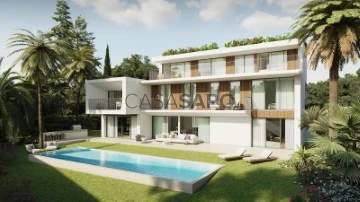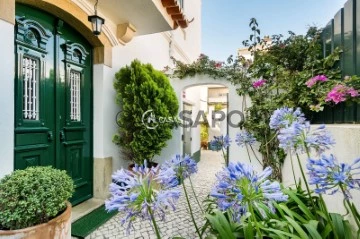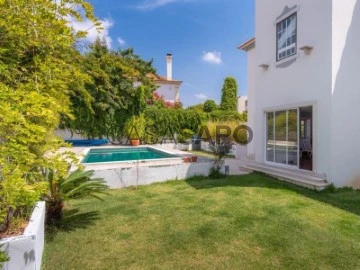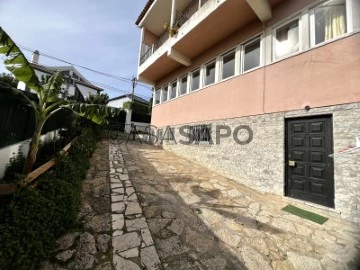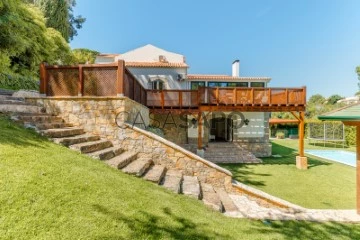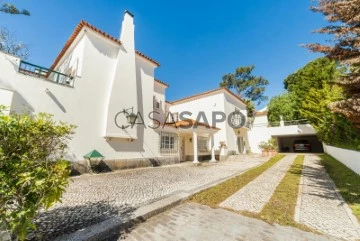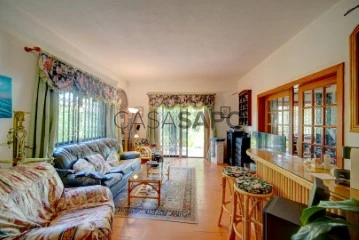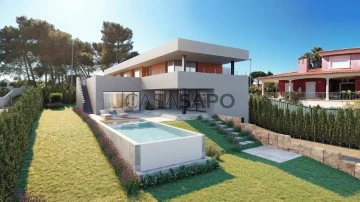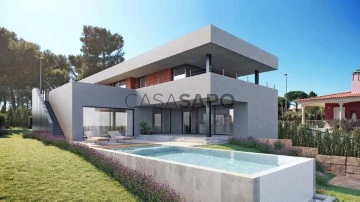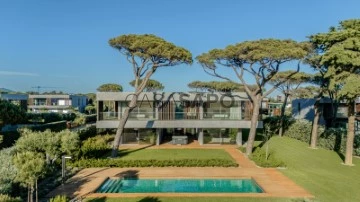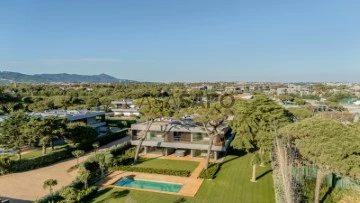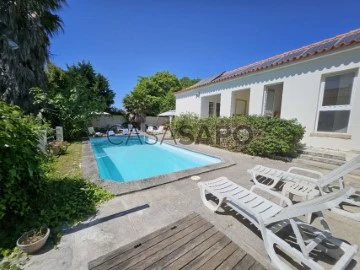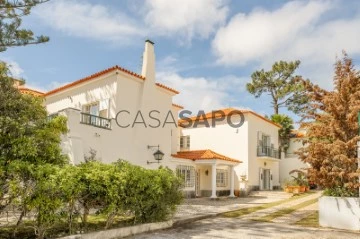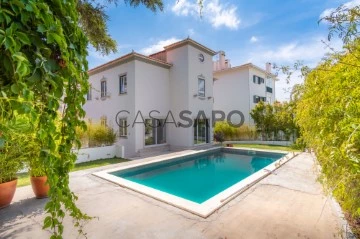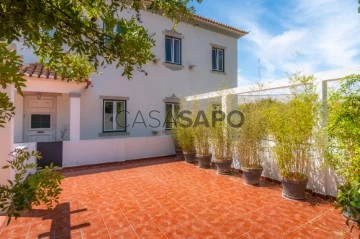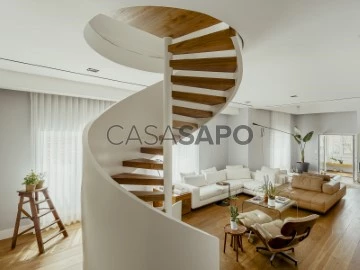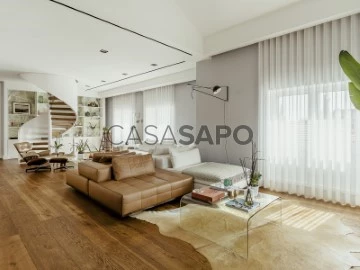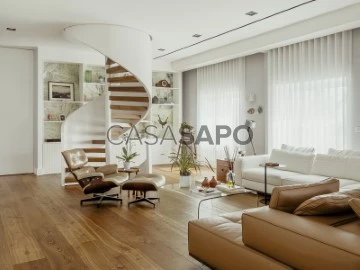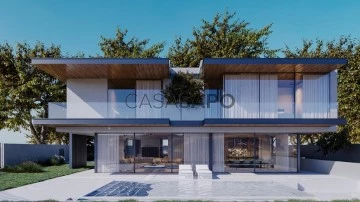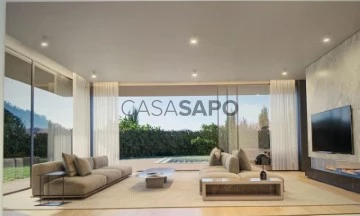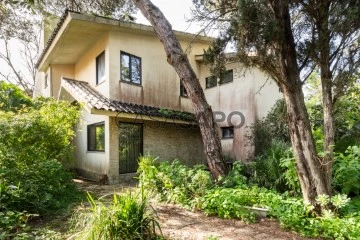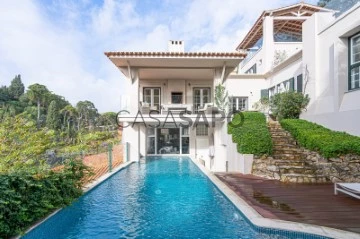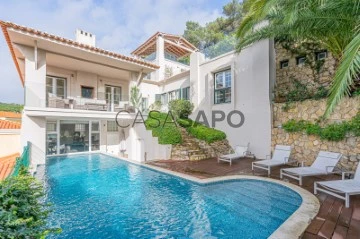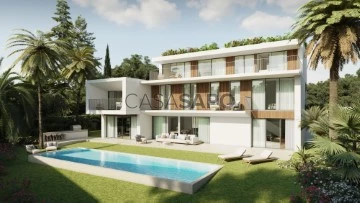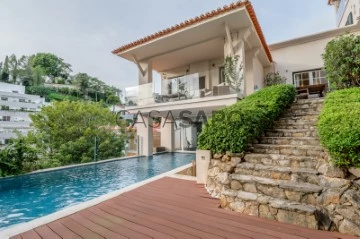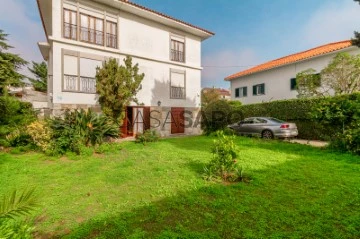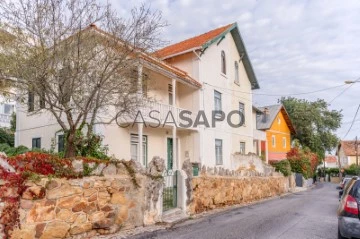Saiba aqui quanto pode pedir
43 Properties for Sale, Houses - House 6 or more Bedrooms most recent, in Distrito de Lisboa, Cascais e Estoril, with Garden
Map
Order by
Most recent
House 6 Bedrooms
Birre, Cascais e Estoril, Distrito de Lisboa
Used · 377m²
With Garage
buy
3.250.000 €
6-bedroom villa with 377 sqm of gross construction area, with swimming pool, garden, and garage, situated on a 1400 sqm plot, in a small square in Birre, Cascais.
The villa, with a garden offering unique privacy, is distributed as follows: entrance level with hall, living room and dining room facing the terrace that gives access to the garden and pool. Three bedrooms with two bathrooms, one suite, and a guest bathroom. Modern, fully equipped kitchen with island, dining area, equipped laundry room, sink, and a storage room. First floor with a spacious suite with terrace overlooking the garden. On the lower floor, there is an apartment with one bedroom, which can also be used as a multipurpose room, bathroom, and kitchenette. Garage for two cars and a basement with a wine cellar.
Villa with a spacious terrace surrounding the entire house, garden with automatic irrigation, a dining area with barbecue, two annexes serving as storage rooms, and outdoor parking area for several cars. The house has air conditioning in all rooms and a heat pump. The villa was completely renovated in 2016.
Located in a residential area with houses around facing west. A 10-minute drive from various schools, such as Externato Nossa Senhora do Rosário, Colégio Amor de Deus, the German School (Deutsche Schule Lissabon), and SAIS (Santo António International School). It is also 20 minutes from the International Schools TASIS (the American School in Portugal) and CAISL (Carlucci American International School of Lisbon), both in Beloura. Quick access to the Marginal road, the highway, and 30 minutes from Lisbon airport.
The villa, with a garden offering unique privacy, is distributed as follows: entrance level with hall, living room and dining room facing the terrace that gives access to the garden and pool. Three bedrooms with two bathrooms, one suite, and a guest bathroom. Modern, fully equipped kitchen with island, dining area, equipped laundry room, sink, and a storage room. First floor with a spacious suite with terrace overlooking the garden. On the lower floor, there is an apartment with one bedroom, which can also be used as a multipurpose room, bathroom, and kitchenette. Garage for two cars and a basement with a wine cellar.
Villa with a spacious terrace surrounding the entire house, garden with automatic irrigation, a dining area with barbecue, two annexes serving as storage rooms, and outdoor parking area for several cars. The house has air conditioning in all rooms and a heat pump. The villa was completely renovated in 2016.
Located in a residential area with houses around facing west. A 10-minute drive from various schools, such as Externato Nossa Senhora do Rosário, Colégio Amor de Deus, the German School (Deutsche Schule Lissabon), and SAIS (Santo António International School). It is also 20 minutes from the International Schools TASIS (the American School in Portugal) and CAISL (Carlucci American International School of Lisbon), both in Beloura. Quick access to the Marginal road, the highway, and 30 minutes from Lisbon airport.
Contact
See Phone
House 6 Bedrooms +1
Cascais e Estoril, Distrito de Lisboa
Remodelled · 500m²
With Garage
buy
2.750.000 €
We present a unique 6 bedroom villa, which combines the charm of the architecture of the 50s with the modernity of a total renovation. Situated in São Pedro do Estoril, this property combines original period details with contemporary amenities such as the elegant double-height ceiling.
With 585m² of built area and set in a plot of 900m², the villa offers ample spaces, including a new swimming pool and a spacious garden. It also has parking for two cars.
The entrance hall leads to a bright room with double height ceilings, which connects harmoniously to the garden and the pool. The social area includes a modern kitchen-pantry, a bedroom and a bathroom.
The basement offers a multi-functional room, a bedroom with ensuite, a wine cellar and laundry, providing versatility and comfort.
On the upper floor, the mezzanine adds a touch of sophistication, while the master suite, with a private terrace, ensures privacy and enchanting views. Two other bedrooms share a full bathroom.
Located 500 meters from the beach of São Pedro do Estoril, the villa is close to restaurants, shops and services, with easy access to the train station and the A5.
This is a rare opportunity to live in a villa that combines heritage and modernity in one of the best locations on the Cascais line.
Schedule a visit and discover all the details of this exclusive property.
With 585m² of built area and set in a plot of 900m², the villa offers ample spaces, including a new swimming pool and a spacious garden. It also has parking for two cars.
The entrance hall leads to a bright room with double height ceilings, which connects harmoniously to the garden and the pool. The social area includes a modern kitchen-pantry, a bedroom and a bathroom.
The basement offers a multi-functional room, a bedroom with ensuite, a wine cellar and laundry, providing versatility and comfort.
On the upper floor, the mezzanine adds a touch of sophistication, while the master suite, with a private terrace, ensures privacy and enchanting views. Two other bedrooms share a full bathroom.
Located 500 meters from the beach of São Pedro do Estoril, the villa is close to restaurants, shops and services, with easy access to the train station and the A5.
This is a rare opportunity to live in a villa that combines heritage and modernity in one of the best locations on the Cascais line.
Schedule a visit and discover all the details of this exclusive property.
Contact
See Phone
House 7 Bedrooms +1
Cascais e Estoril, Distrito de Lisboa
Used · 504m²
With Garage
buy
1.640.000 €
This villa located in a cul-de-sac in Cascais, is located a 10-minute walk from the village centre and the CP train station that leads to the centre of Lisbon.
It has a construction area of 504m2, implantation of 204m2 and a plot of land of 578m2 is divided into 3 floors, ground floor, ground floor and first floor.
This villa can be rehabilitated into a huge house with large dimensions and infinite possibilities of bedrooms and living rooms, or it can be rehabilitated to 3 independent fractions, between T2 and T3. It has an implantation area of 204m2, which is the area of each of the floors, and the top floor (floor 2) has the possibility of becoming a duplex, or growing to a fourth floor since the house has an attic with a reinforced cement board floor.
The first and second floors have a large fireplace, the villa is facing south, with numerous shutters, it is a house from the 60’s of old design.
In front of the house there is a garden with about 200m2 and behind, the house has a patio with access to the kitchen on the ground floor. At the back, the villa also has an annex with an independent entrance that can be rehabilitated for whatever the future owner wants.
Floor 0: Entrance hall, Dining room, Toilet, Suite, Office, Kitchen, Pantry and Wine cellar.
Floor 1: Living room with fireplace, Suite, 2 Bedrooms and 1 Bathroom
Floor 2: Living room with fireplace, Suite, Bedroom, Bathroom and Kitchen,
Garage for 1 car and parking for 2 or 3 more cars.
Famous for its golden sandy beaches and crystal-clear Atlantic waters, Cascais is a charming coastal village located about 30 kilometres west of Lisbon in Portugal. Known for its natural beauty, rich history, and elegant atmosphere, Cascais combines the charm of a traditional Portuguese village with the sophistication of a high-end tourist destination.
The historic centre of Cascais is a maze of narrow streets and cobblestones, with old buildings painted in vibrant shades of blue, yellow, and white. This area is filled with boutiques, artisan shops, restaurants, and outdoor cafes, providing a welcoming and vibrant atmosphere.
The modern marina is a popular spot for boat and yacht lovers. In addition to being a haven for pleasure craft, the marina is also a meeting place for restaurants, bars, and shops.
The village is surrounded by stunning natural landscapes, including the Sintra-Cascais Natural Park, which offers hiking trails, panoramic views and a rich biodiversity., it also has several museums, such as the Condes de Castro Guimarães Museum, housed in a revivalist-style palace that houses a collection of art and antiques, and the Museum of the Sea, dedicated to the maritime history of the region. The Paula Rego House of Stories, designed by architect Eduardo Souto de Moura, is another important cultural point, dedicated to the work of the famous artist Paula Rego.
Cascais is therefore a destination that perfectly combines the sea, history, culture and leisure, being a popular place for both visitors and residents.
It has a construction area of 504m2, implantation of 204m2 and a plot of land of 578m2 is divided into 3 floors, ground floor, ground floor and first floor.
This villa can be rehabilitated into a huge house with large dimensions and infinite possibilities of bedrooms and living rooms, or it can be rehabilitated to 3 independent fractions, between T2 and T3. It has an implantation area of 204m2, which is the area of each of the floors, and the top floor (floor 2) has the possibility of becoming a duplex, or growing to a fourth floor since the house has an attic with a reinforced cement board floor.
The first and second floors have a large fireplace, the villa is facing south, with numerous shutters, it is a house from the 60’s of old design.
In front of the house there is a garden with about 200m2 and behind, the house has a patio with access to the kitchen on the ground floor. At the back, the villa also has an annex with an independent entrance that can be rehabilitated for whatever the future owner wants.
Floor 0: Entrance hall, Dining room, Toilet, Suite, Office, Kitchen, Pantry and Wine cellar.
Floor 1: Living room with fireplace, Suite, 2 Bedrooms and 1 Bathroom
Floor 2: Living room with fireplace, Suite, Bedroom, Bathroom and Kitchen,
Garage for 1 car and parking for 2 or 3 more cars.
Famous for its golden sandy beaches and crystal-clear Atlantic waters, Cascais is a charming coastal village located about 30 kilometres west of Lisbon in Portugal. Known for its natural beauty, rich history, and elegant atmosphere, Cascais combines the charm of a traditional Portuguese village with the sophistication of a high-end tourist destination.
The historic centre of Cascais is a maze of narrow streets and cobblestones, with old buildings painted in vibrant shades of blue, yellow, and white. This area is filled with boutiques, artisan shops, restaurants, and outdoor cafes, providing a welcoming and vibrant atmosphere.
The modern marina is a popular spot for boat and yacht lovers. In addition to being a haven for pleasure craft, the marina is also a meeting place for restaurants, bars, and shops.
The village is surrounded by stunning natural landscapes, including the Sintra-Cascais Natural Park, which offers hiking trails, panoramic views and a rich biodiversity., it also has several museums, such as the Condes de Castro Guimarães Museum, housed in a revivalist-style palace that houses a collection of art and antiques, and the Museum of the Sea, dedicated to the maritime history of the region. The Paula Rego House of Stories, designed by architect Eduardo Souto de Moura, is another important cultural point, dedicated to the work of the famous artist Paula Rego.
Cascais is therefore a destination that perfectly combines the sea, history, culture and leisure, being a popular place for both visitors and residents.
Contact
See Phone
House 6 Bedrooms +2
Cascais e Estoril, Distrito de Lisboa
Used · 568m²
With Garage
buy
4.780.000 €
Excellent opportunity not to be missed in the heart of Cascais: magnificent 6+2 Bedroom Villa in rehabilitation phase.
Inserted in a plot of 1037 sqm and with a 568 sqm gross construction area.
This property, of modern architecture, stands out for the excellent sun exposure and a mature garden that guarantees total privacy.
Upon entering, on the ground floor, we are greeted by an ample living room of 60 sqm, perfect for moments of conviviality and relaxation. Adjacent to the living room, we find an office of 20 sqm, ideal for those who work from home or with the possibility of further expanding the living area. Also on this floor, there is a bedroom, a fully equipped kitchen with pantry, a maid’s room and a laundry area.
On the first floor, the Villa offers four excellent suites, two of them with closet, providing comfort and organization. All suites have access to an excellent south-facing balcony, allowing you to enjoy the sun and the surrounding view.
The second floor is dedicated to the master suite with two spacious closets, a bathroom with good dimensions, and a magnificent terrace overlooking the sea, being this space perfect for relaxing and enjoying the beauty of Cascais.
The villa is equipped with radiant floor heating in all divisions and has a pre-installation of air conditioning, ensuring comfort in all seasons. For additional security, the property has an alarm system. The garage has capacity for two cars, with the possibility of parking more inside the property.
The location, just a five minutes’ walk from the beaches and the charming village of Cascais, allows a pedestrian experience and easy accesses to all amenities and services that the area offers.
Cascais is a Portuguese village famous for its bay, local business and cosmopolitanism. It is considered the most sophisticated destination of the Lisbon’s region, where small palaces and refined and elegant constructions prevail. With the sea as a scenario, Cascais can be proud of having 7 golf courses, a casino, a marina and countless leisure areas. It is 30 minutes away from Lisbon and its international airport.
Porta da Frente Christie’s is a real estate agency that has been operating in the market for more than two decades. Its focus lays on the highest quality houses and developments, not only in the selling market, but also in the renting market. The company was elected by the prestigious brand Christie’s International Real Estate to represent Portugal in the areas of Lisbon, Cascais, Oeiras and Alentejo. The main purpose of Porta da Frente Christie’s is to offer a top-notch service to our customers.
Inserted in a plot of 1037 sqm and with a 568 sqm gross construction area.
This property, of modern architecture, stands out for the excellent sun exposure and a mature garden that guarantees total privacy.
Upon entering, on the ground floor, we are greeted by an ample living room of 60 sqm, perfect for moments of conviviality and relaxation. Adjacent to the living room, we find an office of 20 sqm, ideal for those who work from home or with the possibility of further expanding the living area. Also on this floor, there is a bedroom, a fully equipped kitchen with pantry, a maid’s room and a laundry area.
On the first floor, the Villa offers four excellent suites, two of them with closet, providing comfort and organization. All suites have access to an excellent south-facing balcony, allowing you to enjoy the sun and the surrounding view.
The second floor is dedicated to the master suite with two spacious closets, a bathroom with good dimensions, and a magnificent terrace overlooking the sea, being this space perfect for relaxing and enjoying the beauty of Cascais.
The villa is equipped with radiant floor heating in all divisions and has a pre-installation of air conditioning, ensuring comfort in all seasons. For additional security, the property has an alarm system. The garage has capacity for two cars, with the possibility of parking more inside the property.
The location, just a five minutes’ walk from the beaches and the charming village of Cascais, allows a pedestrian experience and easy accesses to all amenities and services that the area offers.
Cascais is a Portuguese village famous for its bay, local business and cosmopolitanism. It is considered the most sophisticated destination of the Lisbon’s region, where small palaces and refined and elegant constructions prevail. With the sea as a scenario, Cascais can be proud of having 7 golf courses, a casino, a marina and countless leisure areas. It is 30 minutes away from Lisbon and its international airport.
Porta da Frente Christie’s is a real estate agency that has been operating in the market for more than two decades. Its focus lays on the highest quality houses and developments, not only in the selling market, but also in the renting market. The company was elected by the prestigious brand Christie’s International Real Estate to represent Portugal in the areas of Lisbon, Cascais, Oeiras and Alentejo. The main purpose of Porta da Frente Christie’s is to offer a top-notch service to our customers.
Contact
See Phone
House 6 Bedrooms
Quinta da Marinha (Cascais), Cascais e Estoril, Distrito de Lisboa
In project · 509m²
With Garage
buy
15.000.000 €
We present this contemporary villa that redefines the concept of luxury housing in Portugal, the ’Infinite House’. Built with 3D construction technology, it is located in the prestigious Quinta da Marinha, in Cascais. With a total of 1,193 sqm², spread over two floors, basement and rooftop on a plot of 1,499 sqm², this property offers a perfect combination of space, comfort and elegance amidst nature.
It is an architectural work by architect Marco Martínez Marinho - who participates in the Netflix series ’The Most Extraordinary Houses in the World’ - responsible for creating a completely new project and giving new life to the existing house on the land and building a luxurious living space, functional and innovative, which will integrate 3D architectural elements. The ’Infinite House’ combines the concepts of the numbers 8 and 0, which symbolize continuity, balance and infinite potential.
Seen from above, the residence is shaped like an infinity symbol, made up of two interconnected oval structures, with 3D printed cement facades. The side of the house inspired by the number 8 flows between the rooms, through large windows that unite the interior with the exterior, symbolizing abundance. In the part inspired by number 0, designed as a space for contemplation, there are minimalist rooms, where you can observe the sunrise and sunset and in which the essence of tranquility and the cycle of life is captured.
This unique villa combines sophistication, innovation and sustainability, resulting in a space that transcends the ordinary, combined with the tranquility and natural beauty of Quinta da Marinha. The villa is surrounded by lots of nature, with water cascades and excellent quality materials, providing a peaceful and luxurious environment. There are 6 bedrooms in total, 1 guest suite, 2 master suite walk in closet, 1 master suite, 1 suite and a service suite. It has a swimming pool, garden, sauna and garage with 96 sqm2. It also has solar panels.
Project delivered turnkey.
Located close to the sea and Praia do Guincho, a short distance from the Oitavos Dunes golf course, the Sheraton Cascais Resort hotel, Onyria Quinta da Marinha Hotel and the CUF Cascais Hospital. With easy access to the A5 motorway, it is just 30 minutes from Lisbon Airport. Renowned international schools, such as Deutsche Schule Estoril, Santo António International School, King’s College, Tasis and St. Julian’s School, are just a few minutes away by car. It is just a few minutes away from the town of Sintra, classified by UNESCO as a World Heritage Site. 8 kilometers away from Quinta da Marinha, Estoril is a tourist destination where the largest casino in Europe is located.
It is an architectural work by architect Marco Martínez Marinho - who participates in the Netflix series ’The Most Extraordinary Houses in the World’ - responsible for creating a completely new project and giving new life to the existing house on the land and building a luxurious living space, functional and innovative, which will integrate 3D architectural elements. The ’Infinite House’ combines the concepts of the numbers 8 and 0, which symbolize continuity, balance and infinite potential.
Seen from above, the residence is shaped like an infinity symbol, made up of two interconnected oval structures, with 3D printed cement facades. The side of the house inspired by the number 8 flows between the rooms, through large windows that unite the interior with the exterior, symbolizing abundance. In the part inspired by number 0, designed as a space for contemplation, there are minimalist rooms, where you can observe the sunrise and sunset and in which the essence of tranquility and the cycle of life is captured.
This unique villa combines sophistication, innovation and sustainability, resulting in a space that transcends the ordinary, combined with the tranquility and natural beauty of Quinta da Marinha. The villa is surrounded by lots of nature, with water cascades and excellent quality materials, providing a peaceful and luxurious environment. There are 6 bedrooms in total, 1 guest suite, 2 master suite walk in closet, 1 master suite, 1 suite and a service suite. It has a swimming pool, garden, sauna and garage with 96 sqm2. It also has solar panels.
Project delivered turnkey.
Located close to the sea and Praia do Guincho, a short distance from the Oitavos Dunes golf course, the Sheraton Cascais Resort hotel, Onyria Quinta da Marinha Hotel and the CUF Cascais Hospital. With easy access to the A5 motorway, it is just 30 minutes from Lisbon Airport. Renowned international schools, such as Deutsche Schule Estoril, Santo António International School, King’s College, Tasis and St. Julian’s School, are just a few minutes away by car. It is just a few minutes away from the town of Sintra, classified by UNESCO as a World Heritage Site. 8 kilometers away from Quinta da Marinha, Estoril is a tourist destination where the largest casino in Europe is located.
Contact
House 17 Bedrooms
Cascais e Estoril, Distrito de Lisboa
Used · 450m²
buy
4.200.000 €
Chalé/Villa do final do século XIX, com características e localização únicas em São João do Estoril.
A origem da Villa Alice remonta ao final do século XIX, tendo sido alvo de várias reformas até aos dias de hoje, encontrando-se em bom estado de conservação e perfeitamente habitável, e é constituído por uma residência principal unifamiliar de três pisos, e uma cave, situada numa propriedade com uma área total de 408m2, sendo a área bruta privativa de 450m2. Com um total de 17 assoalhadas, a residência destaca-se pela sua amplitude, tectos altos trabalhados e versatilidade que permite numa futura remodelação.
Na sua actual disposição temos:
No RC temos, um espaço comercial com 4assoalhadas e um wc. Um apartamento T2 completo.
No 1º Piso temos um apartamento T2 completo.
No 2º Piso temos 4 assolhadas, sendo duas quartos, 2wc, cozinha e varanda.
Todos os apartamentos possuem entrada independente.
Adicionalmente, no jardim, e utilizando estruturas existentes, foram criados dois apartamentos T1 que se encontram a ser utilizados como unidades de alojamento local. Cada uma destas unidades possui um quarto, uma cozinha em espaço aberto totalmente equipada, ar condicionado e uma casa de banho.
Com um enorme potencial de valorização futura a Villa, com a sua distintiva arquitetura e rica história, apresenta uma variedade de oportunidades para rentabilização, capitalizando tanto na sua singularidade como na sua localização privilegiada em São João do Estoril.
A origem da Villa Alice remonta ao final do século XIX, tendo sido alvo de várias reformas até aos dias de hoje, encontrando-se em bom estado de conservação e perfeitamente habitável, e é constituído por uma residência principal unifamiliar de três pisos, e uma cave, situada numa propriedade com uma área total de 408m2, sendo a área bruta privativa de 450m2. Com um total de 17 assoalhadas, a residência destaca-se pela sua amplitude, tectos altos trabalhados e versatilidade que permite numa futura remodelação.
Na sua actual disposição temos:
No RC temos, um espaço comercial com 4assoalhadas e um wc. Um apartamento T2 completo.
No 1º Piso temos um apartamento T2 completo.
No 2º Piso temos 4 assolhadas, sendo duas quartos, 2wc, cozinha e varanda.
Todos os apartamentos possuem entrada independente.
Adicionalmente, no jardim, e utilizando estruturas existentes, foram criados dois apartamentos T1 que se encontram a ser utilizados como unidades de alojamento local. Cada uma destas unidades possui um quarto, uma cozinha em espaço aberto totalmente equipada, ar condicionado e uma casa de banho.
Com um enorme potencial de valorização futura a Villa, com a sua distintiva arquitetura e rica história, apresenta uma variedade de oportunidades para rentabilização, capitalizando tanto na sua singularidade como na sua localização privilegiada em São João do Estoril.
Contact
House 6 Bedrooms +2
Estoril, Cascais e Estoril, Distrito de Lisboa
Used · 480m²
With Garage
buy
3.250.000 €
6+2 bedroom villa with garden and swimming pool located in Estoril, Cascais.
Inserted in a premium area, this villa has 480 m2 and is set on a plot of land of 950 m2.
The main house has three floors and a garage for 9 cars.
Consisting of:
Floor 0: 2 bedroom flat;
Floor 1: Large living room facing west to the garden and pool, equipped kitchen, bathroom and dining room;
Floor 2: 1 suite, 3 bedrooms and bathroom;
Attic: Living room and bathroom;
Annex: 2 bedrooms;
The location of the property is perfect for those looking for tranquillity and proximity to the beach, but does not dispense with easy access to Lisbon, the centre of Cascais as well as schools, shops and services.
Don’t miss this opportunity!
For over 25 years Castelhana has been a renowned name in the Portuguese real estate sector. As a company of Dils group, we specialize in advising businesses, organizations and (institutional) investors in buying, selling, renting, letting and development of residential properties.
Founded in 1999, Castelhana has built one of the largest and most solid real estate portfolios in Portugal over the years, with over 600 renovation and new construction projects.
In Lisbon, we are based in Chiado, one of the most emblematic and traditional areas of the capital. In Porto, in Foz do Douro, one of the noblest places in the city and in the Algarve next to the renowned Vilamoura Marina.
We are waiting for you. We have a team available to give you the best support in your next real estate investment.
Contact us!
Inserted in a premium area, this villa has 480 m2 and is set on a plot of land of 950 m2.
The main house has three floors and a garage for 9 cars.
Consisting of:
Floor 0: 2 bedroom flat;
Floor 1: Large living room facing west to the garden and pool, equipped kitchen, bathroom and dining room;
Floor 2: 1 suite, 3 bedrooms and bathroom;
Attic: Living room and bathroom;
Annex: 2 bedrooms;
The location of the property is perfect for those looking for tranquillity and proximity to the beach, but does not dispense with easy access to Lisbon, the centre of Cascais as well as schools, shops and services.
Don’t miss this opportunity!
For over 25 years Castelhana has been a renowned name in the Portuguese real estate sector. As a company of Dils group, we specialize in advising businesses, organizations and (institutional) investors in buying, selling, renting, letting and development of residential properties.
Founded in 1999, Castelhana has built one of the largest and most solid real estate portfolios in Portugal over the years, with over 600 renovation and new construction projects.
In Lisbon, we are based in Chiado, one of the most emblematic and traditional areas of the capital. In Porto, in Foz do Douro, one of the noblest places in the city and in the Algarve next to the renowned Vilamoura Marina.
We are waiting for you. We have a team available to give you the best support in your next real estate investment.
Contact us!
Contact
See Phone
House 6 Bedrooms Triplex
Cascais e Estoril, Distrito de Lisboa
Used · 210m²
With Garage
buy
849.000 €
5-storey detached house currently divided into 3 independent houses. A main house of type V4, a T1 flat and a small T1 studio.
The main house has 3 floors and is distributed as follows:
Floor 0:
Large hall, totally south facing, with plenty of natural light and divided into 2 areas with the staircase leading to the ground floor to the centre.
Kitchen with direct access to the garden, with laundry room and pantry
Full bathroom with shower tray with window
Floor 1:
3 bedrooms, two of them facing south and with balcony and another facing east with built-in wardrobe
Large full bathroom with shower tray
Floor 2:
Large room with plenty of natural light and totally south facing. This room also has a very generous storage area.
1 Bedroom Apartment:
This flat is located underneath the main house and was once connected to it. At the moment it has an independent entrance on the side of the house and is distributed as follows:
Large rustic-style lounge with stone fireplace and open plan kitchen with plenty of natural light
Generously sized bedroom with wardrobe and full bathroom with shower.
Studio:
The studio is an area at the base of the house, it is part of the area of the same in a building booklet, has a small patio in front and has a ceiling height of 2m. At this stage it is converted into a studio with living room and kitchen in open space, a large bedroom and a bathroom with shower.
This area can be used in a variety of ways or be kept as a guest studio or for extra monthly monetisation.
The villa is set on a plot of 445m2 and the patio surrounds the entire house.
In addition, it also has an outdoor dining area with barbecue and a garage with a small dovecote on top.
If you have a large family or are looking for a property that you can monetise, this may be the ideal solution for you!
Book your visit now and get to know this magnificent property!
The main house has 3 floors and is distributed as follows:
Floor 0:
Large hall, totally south facing, with plenty of natural light and divided into 2 areas with the staircase leading to the ground floor to the centre.
Kitchen with direct access to the garden, with laundry room and pantry
Full bathroom with shower tray with window
Floor 1:
3 bedrooms, two of them facing south and with balcony and another facing east with built-in wardrobe
Large full bathroom with shower tray
Floor 2:
Large room with plenty of natural light and totally south facing. This room also has a very generous storage area.
1 Bedroom Apartment:
This flat is located underneath the main house and was once connected to it. At the moment it has an independent entrance on the side of the house and is distributed as follows:
Large rustic-style lounge with stone fireplace and open plan kitchen with plenty of natural light
Generously sized bedroom with wardrobe and full bathroom with shower.
Studio:
The studio is an area at the base of the house, it is part of the area of the same in a building booklet, has a small patio in front and has a ceiling height of 2m. At this stage it is converted into a studio with living room and kitchen in open space, a large bedroom and a bathroom with shower.
This area can be used in a variety of ways or be kept as a guest studio or for extra monthly monetisation.
The villa is set on a plot of 445m2 and the patio surrounds the entire house.
In addition, it also has an outdoor dining area with barbecue and a garage with a small dovecote on top.
If you have a large family or are looking for a property that you can monetise, this may be the ideal solution for you!
Book your visit now and get to know this magnificent property!
Contact
See Phone
House 6 Bedrooms Triplex
Casino (Estoril), Cascais e Estoril, Distrito de Lisboa
Used · 400m²
With Garage
buy / rent
5.850.000 € / 18.500 €
A stunning 3-story villa situated on a very sunny hill in one of the country’s most prestigious areas, charming Estoril. This property offers a luxurious lifestyle, combining spacious areas, high-quality finishes, a prime location, and meticulous attention to detail.
The 3 floors are distributed as follows:
Lower Level:
On this level, there are 4 bedrooms, one of which is a huge suite of 31m². There is also a bathroom that serves the remaining bedrooms.
Ground Floor:
The fully equipped kitchen is very spacious, including space for a practical and functional pantry and also a breakfast area, a dedicated space for quick and comfortable meals. From the kitchen, there is direct access to the elegant dining room, with space for large family gatherings and the extra comfort of a fireplace. The dining room provides access to the large living room, which has 44m² and a second sitting area of 25.45m². This floor also includes 2 bedrooms, which can serve various purposes such as an office, cinema room, games room, maid’s room, or guest room.
1st Floor:
On the 1st floor of this fantastic villa, there is another bedroom with an adjoining bathroom, a storage room, and the garage.
Exterior:
Outside, your entire family will have plenty of space to park their vehicles in the exterior parking area. In the garden, in addition to a large pool with a support house, there are also two sheds currently used for drying clothes and storing firewood, while another serves as an outdoor dining area. There is also a space currently used as a kennel.
The entire villa was designed with attention to the smallest details, using top-quality materials. The rooms are extremely spacious and bright, offering a cozy and sophisticated environment.
Located in the heart of Estoril, the villa is close to all essential amenities, including renowned schools, fine dining restaurants, and beautiful beaches. This is the perfect opportunity to live in one of the most desirable locations in the country, with all the advantages of an exclusive property.
*The information provided does not exempt its confirmation and cannot be considered binding.*
The 3 floors are distributed as follows:
Lower Level:
On this level, there are 4 bedrooms, one of which is a huge suite of 31m². There is also a bathroom that serves the remaining bedrooms.
Ground Floor:
The fully equipped kitchen is very spacious, including space for a practical and functional pantry and also a breakfast area, a dedicated space for quick and comfortable meals. From the kitchen, there is direct access to the elegant dining room, with space for large family gatherings and the extra comfort of a fireplace. The dining room provides access to the large living room, which has 44m² and a second sitting area of 25.45m². This floor also includes 2 bedrooms, which can serve various purposes such as an office, cinema room, games room, maid’s room, or guest room.
1st Floor:
On the 1st floor of this fantastic villa, there is another bedroom with an adjoining bathroom, a storage room, and the garage.
Exterior:
Outside, your entire family will have plenty of space to park their vehicles in the exterior parking area. In the garden, in addition to a large pool with a support house, there are also two sheds currently used for drying clothes and storing firewood, while another serves as an outdoor dining area. There is also a space currently used as a kennel.
The entire villa was designed with attention to the smallest details, using top-quality materials. The rooms are extremely spacious and bright, offering a cozy and sophisticated environment.
Located in the heart of Estoril, the villa is close to all essential amenities, including renowned schools, fine dining restaurants, and beautiful beaches. This is the perfect opportunity to live in one of the most desirable locations in the country, with all the advantages of an exclusive property.
*The information provided does not exempt its confirmation and cannot be considered binding.*
Contact
See Phone
House 14 Bedrooms
Cascais e Estoril, Distrito de Lisboa
Used · 834m²
With Swimming Pool
buy
3.980.000 €
Magnificent 14-bedroom villa with two floors, garden, swimming pool and annex, strategically located in the centre of Estoril.
With a plot of 1711m2 and a construction area of 834m2.
It is 1000m from the Estoril Casino, 1300m from the beach, 20m from the bus stop and 50m from the petrol station. 200m from the A5 motorway, 600m from the Continente hypermarket, 200m from the Estoril tennis court and 850m from the Estoril Golf Club golf course.
Divisions:
Floor 0
Entrance hall with 31.62 m2
Living room with fireplace with 47.94 m2
Dining room (12 people) with 31.25 m2
Living room with 43.52 m2
Bedroom/office with 16.78 m2
2 W/C
Cellar for 4,000 bottles with thermostat to maintain the temperature of the wines.
Equipped kitchen of 33.22 m2 with a fireplace Solarium facing the west-facing side garden, 20.57 m2
Cupboard with 6.91 m2,
Pantry of 4.71 m2
Storage room with 5.89 m2
Laundry room 6.,8m2
1st floor
Lift to upper floor.
Hall 11.90m2
1 Master suite 25,5m2 and living room with 8,8m2 and dressing room 8,3m2
W/C 10,3m2
Balcony 2,8m2
2. Master suite 20,3m2
W/C 6,8m2
Balcony 52,4m2
3. Bedroom 20,4m2 built-in wardrobe
W/C 4,2m2
Balcony 52,4m2
4. Bedroom 23,6m2
W/C 4,9m2
Balcony 7,4m2
5. Bedroom 17,4m2
W/C 5,46m2
Balcony 19,2m2
Living room 22,4m2
6. Bedroom 17,4m2
W/C 5,46m2
Balcony 19,2m2
Annex
Worker’s room 9,25m2
W/C 3m2
Kitchen 8,76m2
Studio 11,7m2
Entertainment room 47m2
W/C 2,5m2
45m2 swimming pool
Bathroom activity area 136m2
Garage for 4 cars
Equipment:
Lift
Alarm monitored by cameras
Continuous flow water heating system, cooling unit for wine cellar
Double-glazed windows
Water tank with a capacity of 10,000 litres, water pressure pump
130m deep well with a capacity of 30,000 litres/h
Independent gas tank in the basement with a capacity of 15m3 supplied by a gas lorry.
Porta da Frente Christie’s is a real estate brokerage company that has been working in the market for over two decades, focusing on the best properties and developments, in this case being a reseller in this fantastic project. The company was selected by the prestigious Christie’s International Real Estate brand to represent Portugal in the Lisbon, Cascais, Oeiras and Alentejo areas. The main mission of Christie’s Porta da Frente is to provide a service of excellence to all our clients.
With a plot of 1711m2 and a construction area of 834m2.
It is 1000m from the Estoril Casino, 1300m from the beach, 20m from the bus stop and 50m from the petrol station. 200m from the A5 motorway, 600m from the Continente hypermarket, 200m from the Estoril tennis court and 850m from the Estoril Golf Club golf course.
Divisions:
Floor 0
Entrance hall with 31.62 m2
Living room with fireplace with 47.94 m2
Dining room (12 people) with 31.25 m2
Living room with 43.52 m2
Bedroom/office with 16.78 m2
2 W/C
Cellar for 4,000 bottles with thermostat to maintain the temperature of the wines.
Equipped kitchen of 33.22 m2 with a fireplace Solarium facing the west-facing side garden, 20.57 m2
Cupboard with 6.91 m2,
Pantry of 4.71 m2
Storage room with 5.89 m2
Laundry room 6.,8m2
1st floor
Lift to upper floor.
Hall 11.90m2
1 Master suite 25,5m2 and living room with 8,8m2 and dressing room 8,3m2
W/C 10,3m2
Balcony 2,8m2
2. Master suite 20,3m2
W/C 6,8m2
Balcony 52,4m2
3. Bedroom 20,4m2 built-in wardrobe
W/C 4,2m2
Balcony 52,4m2
4. Bedroom 23,6m2
W/C 4,9m2
Balcony 7,4m2
5. Bedroom 17,4m2
W/C 5,46m2
Balcony 19,2m2
Living room 22,4m2
6. Bedroom 17,4m2
W/C 5,46m2
Balcony 19,2m2
Annex
Worker’s room 9,25m2
W/C 3m2
Kitchen 8,76m2
Studio 11,7m2
Entertainment room 47m2
W/C 2,5m2
45m2 swimming pool
Bathroom activity area 136m2
Garage for 4 cars
Equipment:
Lift
Alarm monitored by cameras
Continuous flow water heating system, cooling unit for wine cellar
Double-glazed windows
Water tank with a capacity of 10,000 litres, water pressure pump
130m deep well with a capacity of 30,000 litres/h
Independent gas tank in the basement with a capacity of 15m3 supplied by a gas lorry.
Porta da Frente Christie’s is a real estate brokerage company that has been working in the market for over two decades, focusing on the best properties and developments, in this case being a reseller in this fantastic project. The company was selected by the prestigious Christie’s International Real Estate brand to represent Portugal in the Lisbon, Cascais, Oeiras and Alentejo areas. The main mission of Christie’s Porta da Frente is to provide a service of excellence to all our clients.
Contact
See Phone
House 6 Bedrooms Duplex
Birre, Cascais e Estoril, Distrito de Lisboa
Used · 331m²
With Garage
buy
1.700.000 €
7 + 1 bedroom villa in Birre, with large plot of land and excellent location. Inserted in an excellent plot of 1683 m2, with a lot of green space, in a very quiet area and with a lot of potential, in need of updating.
Entrance with spacious hall, kitchen with door to the outside and pantry. On this same floor there is also a dining room, a living room with a fireplace, an office and a multipurpose room, and a guest bathroom.
On the upper floor, there are four large suites, one with a balcony and two bedrooms that have a shared bathroom.
All areas have garden views and plenty of privacy.
In the outdoor area we have a huge green area and a garage. The house has an artesian borehole and has its plot of land facing South West.
There may be the possibility of increasing the construction area and possible detachment of part of the lot, non-binding information and to be confirmed with the competent authorities. There is a possibility to build a swimming pool as it has enough space.
The proximity to the sea and beaches, the climate, the golf courses, the lifestyle, the safety, the gastronomy, the local commerce, the offer of education and health, the diversity of sports, the cultural entertainment, the easy access to the A5 motorway to Lisbon, which is 30 kilometres away, are just some of the advantageous aspects of living in Cascais. But also the duality of experiences it provides is fascinating: it is simultaneously cosmopolitan and tranquil; simple and sophisticated; It has history and modernity.
Come and see this plot of land and villa, where you can build or transform the house of your dreams, and enjoy a large garden.
Entrance with spacious hall, kitchen with door to the outside and pantry. On this same floor there is also a dining room, a living room with a fireplace, an office and a multipurpose room, and a guest bathroom.
On the upper floor, there are four large suites, one with a balcony and two bedrooms that have a shared bathroom.
All areas have garden views and plenty of privacy.
In the outdoor area we have a huge green area and a garage. The house has an artesian borehole and has its plot of land facing South West.
There may be the possibility of increasing the construction area and possible detachment of part of the lot, non-binding information and to be confirmed with the competent authorities. There is a possibility to build a swimming pool as it has enough space.
The proximity to the sea and beaches, the climate, the golf courses, the lifestyle, the safety, the gastronomy, the local commerce, the offer of education and health, the diversity of sports, the cultural entertainment, the easy access to the A5 motorway to Lisbon, which is 30 kilometres away, are just some of the advantageous aspects of living in Cascais. But also the duality of experiences it provides is fascinating: it is simultaneously cosmopolitan and tranquil; simple and sophisticated; It has history and modernity.
Come and see this plot of land and villa, where you can build or transform the house of your dreams, and enjoy a large garden.
Contact
See Phone
House 6 Bedrooms
Birre, Cascais e Estoril, Distrito de Lisboa
New · 625m²
With Garage
buy
4.700.000 €
6 bedroom villa with swimming pool, lawn garden and excellent sun exposure (East/South/West), located in a quiet residential area of Birre, 3 minutes from Guincho beach.
Currently under construction, the villa is spread over 3 floors, with the following configuration:
Ground floor:
-Hall;
-Living room;
-Dining room;
- Fully equipped kitchen;
- 2 Suites;
- Social toilet;
All rooms on this floor have direct access to the terrace, garden and swimming pool.
Floor 1:
- 1 master suite with walk-in closet;
- 3 suites with access to a terrace with outdoor fireplace.
Lower floor:
- Multipurpose room;
-Sauna;
-Wine cellar;
-Laundry;
- Bathroom;
- Storage area;
- Technical area;
- Garage for two cars.
House with excellent finishes: air conditioning system; underfloor heating, aluminium frames; heat pump and solar panels.
Premium location in Birre, in a quiet area, less than 10 minutes from the historic centre of Cascais.
Close to international schools in Cascais, golf courses and Health Club.
A few minutes from Guincho beach.
Completion of work: beginning of 2025
Currently under construction, the villa is spread over 3 floors, with the following configuration:
Ground floor:
-Hall;
-Living room;
-Dining room;
- Fully equipped kitchen;
- 2 Suites;
- Social toilet;
All rooms on this floor have direct access to the terrace, garden and swimming pool.
Floor 1:
- 1 master suite with walk-in closet;
- 3 suites with access to a terrace with outdoor fireplace.
Lower floor:
- Multipurpose room;
-Sauna;
-Wine cellar;
-Laundry;
- Bathroom;
- Storage area;
- Technical area;
- Garage for two cars.
House with excellent finishes: air conditioning system; underfloor heating, aluminium frames; heat pump and solar panels.
Premium location in Birre, in a quiet area, less than 10 minutes from the historic centre of Cascais.
Close to international schools in Cascais, golf courses and Health Club.
A few minutes from Guincho beach.
Completion of work: beginning of 2025
Contact
See Phone
House 6 Bedrooms +1
Quinta da Marinha (Cascais), Cascais e Estoril, Distrito de Lisboa
Used · 846m²
With Garage
buy
9.795.000 €
6+1 bedroom villa with 846 sqm of gross construction area, with a lift, heated pool, and garage, set on a plot of land of 2,228 sqm, in the gated community of Bloom Marinha, in Quinta da Marinha, Cascais. The entrance floor features a living room (66 sqm) with two areas, a dining room (42 sqm), two suites (31 sqm and 11 sqm), a guest bathroom, a kitchen (36 sqm), and a laundry room. The first floor offers four suites, all with walk-in closets and access to a balcony that surrounds the villa, as well as an office. The lower floor includes a garage with 119 sqm and a multi-purpose room with natural light measuring 86 sqm. The villa also has an outdoor jacuzzi. With contemporary architecture and extensive gardens, it is inspired by the natural beauty of the Portuguese coast.
The Bloom Marinha gated community offers reception service, 24-hour security, a café, supermarket, restaurant, pharmacy, and children’s sports field.
Located in a quiet area, in the Sintra-Cascais Natural Park, close to the sea and the cycle path that connects Cascais to Guincho Beach, the villa is a 2-minute walk from the Quinta da Marinha Equestrian Center. It is a 5-minute drive from the Oitavos Dunes golf course, Sheraton Cascais Resort, Onyria Quinta da Marinha Hotel, and CUF Cascais Hospital, and a 14-minute drive from Salesianos do Estoril School, Deutsche Schule Estoril, and Santo António International School. It has easy access to the highway, and it is a 30-minute drive from Lisbon Airport.
The Bloom Marinha gated community offers reception service, 24-hour security, a café, supermarket, restaurant, pharmacy, and children’s sports field.
Located in a quiet area, in the Sintra-Cascais Natural Park, close to the sea and the cycle path that connects Cascais to Guincho Beach, the villa is a 2-minute walk from the Quinta da Marinha Equestrian Center. It is a 5-minute drive from the Oitavos Dunes golf course, Sheraton Cascais Resort, Onyria Quinta da Marinha Hotel, and CUF Cascais Hospital, and a 14-minute drive from Salesianos do Estoril School, Deutsche Schule Estoril, and Santo António International School. It has easy access to the highway, and it is a 30-minute drive from Lisbon Airport.
Contact
See Phone
House 9 Bedrooms
Cascais, Cascais e Estoril, Distrito de Lisboa
Used · 639m²
With Garage
buy
3.980.000 €
9-bedroom villa with a gross construction area of 834 sqm, featuring a garden, swimming pool, and garage, situated on a 1711 sqm plot in a highly central area of Estoril, Cascais. The entrance floor comprises a living room with three distinct areas, including a winter garden and a fireplace, with access to the pool and a covered terrace with a barbecue. It also includes an office, a guest bathroom, a fully fitted kitchen with a dining area, a pantry, a laundry room, a suite in the service area, and two suites with walk-in closets. On the first floor, there is a suite with a closet and a master suite with a walk-in closet and access to the terrace. The basement, with natural light, includes a games room, a TV room with a fireplace, storage areas, and a suite. The house is equipped with air conditioning throughout, underfloor heating in all bathrooms, remote-controlled electric shutters, and solar panels for hot water. The garage has a charging point for electric cars, and there is additional outdoor parking. The pool has pre-installation for water heating.
Located in a very peaceful area, just a 15-minute walk from Praia da Poça and the promenade. It is a 2-minute drive from the German School of Estoril, 5 minutes from Salesianos do Estoril, and 15 minutes from St. Julian’s and King’s College international schools, TASIS Portugal International School, and the Carlucci American International School of Lisbon. It is 10 minutes from the village of Cascais and a 30-minute drive from the center of Lisbon and Humberto Delgado Airport.
Located in a very peaceful area, just a 15-minute walk from Praia da Poça and the promenade. It is a 2-minute drive from the German School of Estoril, 5 minutes from Salesianos do Estoril, and 15 minutes from St. Julian’s and King’s College international schools, TASIS Portugal International School, and the Carlucci American International School of Lisbon. It is 10 minutes from the village of Cascais and a 30-minute drive from the center of Lisbon and Humberto Delgado Airport.
Contact
See Phone
House 6 Bedrooms +2
Cascais e Estoril, Distrito de Lisboa
Used · 418m²
With Garage
buy
3.250.000 €
Charming 6+2 bedroom villa with garden and pool, located in Estoril. This villa benefits from an exceptional location, just a 5-minute walk from the beach, international schools and a variety of commerce and services, such as restaurants, cafés, stores and markets.
Completely restored and renovated in 2016, this magnificent property has 717 sqm of gross construction area and 480 sqm of gross private area, set in a plot of 951 sqm with a garden, swimming pool and a garage for 8 cars.
The house is distributed over three floors, as follows:
Floor 1
- Living room overlooking the garden and pool;
- Dining room;
- Kitchen with laundry and pantry;
- Office/bedroom;
- Full bathroom.
2nd floor
- Master suite and 3 bedrooms;
- Bathroom to support the bedrooms.
3rd floor
- Attic with large lounge and bathroom.
Floor 0 (independent 2-bedroom apartment, with the possibility of connecting to the main floors):
- Living room;
- Kitchen;
- 2 bedrooms with windows;
- Bathroom;
- Terrace.
The property is equipped with air conditioning, double glazing, central heating, alarm and video intercom.
There is also a garage for 8 cars, a wine cellar, a garden, a private pool and a large terrace.
Completely restored and renovated in 2016, this magnificent property has 717 sqm of gross construction area and 480 sqm of gross private area, set in a plot of 951 sqm with a garden, swimming pool and a garage for 8 cars.
The house is distributed over three floors, as follows:
Floor 1
- Living room overlooking the garden and pool;
- Dining room;
- Kitchen with laundry and pantry;
- Office/bedroom;
- Full bathroom.
2nd floor
- Master suite and 3 bedrooms;
- Bathroom to support the bedrooms.
3rd floor
- Attic with large lounge and bathroom.
Floor 0 (independent 2-bedroom apartment, with the possibility of connecting to the main floors):
- Living room;
- Kitchen;
- 2 bedrooms with windows;
- Bathroom;
- Terrace.
The property is equipped with air conditioning, double glazing, central heating, alarm and video intercom.
There is also a garage for 8 cars, a wine cellar, a garden, a private pool and a large terrace.
Contact
See Phone
6 bedroom villa in the historic centre of Cascais
House 6 Bedrooms
Cascais, Cascais e Estoril, Distrito de Lisboa
Used · 623m²
With Garage
buy
5.900.000 €
6-bedroom villa with a gross construction area of 623 sqm, fully renovated, with a garden and three parking spaces, located in the historic center of Cascais. The villa is spread over 3 floors accessible by elevator or stairs. On the second floor, there is a social area in open space of 92 sqm with a fireplace, a 21 sqm kitchen, a spa with a sauna and a hydro-massage jacuzzi, and a suite. Also on this floor, there is access to a mezzanine room of 117 sqm with sea views. On the first floor, the distribution hall gives access to three suites. The master suite with 72 sqm, the second suite with 44 sqm, both with walk-in closets and office space, and the third suite with 20 sqm. The ground floor of the house can function as an integrated or independent area. This floor has two bedrooms, one of which is a suite, a 15 sqm laundry room equipped with a clothes duct, two living rooms, both with areas exceeding 30 sqm, a kitchen with a connection to the living room, and a second kitchen to support the garden.
This villa with premium finishes is equipped with air conditioning, home automation system, Full HD CCTV, and electric gates that provide maximum comfort and security. The three kitchens and the laundry room are equipped with high-end appliances.
In a privileged location, in the historic center of Cascais, the house is within walking distance of all services and attractions. It is 5 minutes away from Cascais Bay, the Hippodrome, and Carmona Park, 8 minutes from the Marina, 10 minutes from the Vila market, and also close to various beaches, terraces, bars, and restaurants. It is a 7-minute drive from Kings College School, 9 minutes from Salesiana School of Estoril, SAIS (Santo António International School), and Colégio Amor de Deus. It is 18 minutes away from St Julians School, TASIS (the American School in Portugal), and CAISL (Carlucci American International School of Lisbon), both located in Beloura. Just a 9-minute drive away, there are several sports centers such as Quinta da Marinha Golf Course and Oitavos Dunes, Quinta da Marinha Equestrian Center, and a 10-minute drive from Estoril Golf Club, Estoril Tennis Club, as well as CUF Cascais Hospital and Cascais Hospital. It is a 9-minute drive from the A5 highway access, 3 minutes from Avenida Marginal, 20 minutes from the center of Sintra, and 30 minutes from Lisbon and Humberto Delgado Airport.
This villa with premium finishes is equipped with air conditioning, home automation system, Full HD CCTV, and electric gates that provide maximum comfort and security. The three kitchens and the laundry room are equipped with high-end appliances.
In a privileged location, in the historic center of Cascais, the house is within walking distance of all services and attractions. It is 5 minutes away from Cascais Bay, the Hippodrome, and Carmona Park, 8 minutes from the Marina, 10 minutes from the Vila market, and also close to various beaches, terraces, bars, and restaurants. It is a 7-minute drive from Kings College School, 9 minutes from Salesiana School of Estoril, SAIS (Santo António International School), and Colégio Amor de Deus. It is 18 minutes away from St Julians School, TASIS (the American School in Portugal), and CAISL (Carlucci American International School of Lisbon), both located in Beloura. Just a 9-minute drive away, there are several sports centers such as Quinta da Marinha Golf Course and Oitavos Dunes, Quinta da Marinha Equestrian Center, and a 10-minute drive from Estoril Golf Club, Estoril Tennis Club, as well as CUF Cascais Hospital and Cascais Hospital. It is a 9-minute drive from the A5 highway access, 3 minutes from Avenida Marginal, 20 minutes from the center of Sintra, and 30 minutes from Lisbon and Humberto Delgado Airport.
Contact
See Phone
House 6 Bedrooms
Birre, Cascais e Estoril, Distrito de Lisboa
Used · 659m²
With Garage
buy
5.100.000 €
Exclusive 6 bedroom villa, of contemporary architecture under construction, with garden and infinity pool, located in a quiet area of Birre. Inserted in a plot of 1100 sqm and with a gross construction area of 1116 sqm spread over 3 floors, this property has the following distribution: Floor 0 - Entrance hall, living room, dining room and kitchen in open space, toilet and a suite; Floor 1 - Hall, living room, 1 master suite with large terrace, 3 suites with terraces; Floor -1 - Cinema room, service suite, sauna, technical area, garage for 3 cars and a laundry. Very good finishes, air conditioning, underfloor heating, panoramic lift, swimming pool with automatic and heated cover, solar panels for hot water, home automation and monitored blinds. Deadline for completion of the work, end of 2024.
Contact
See Phone
House 6 Bedrooms Triplex
Cascais, Cascais e Estoril, Distrito de Lisboa
Under construction · 656m²
With Garage
buy
5.100.000 €
6 bedroom villa under construction of contemporary architecture, set in a plot of land with garden and private pool.
Located in a quiet area of Birre, Cascais, within walking distance of Quinta da Marinha, Guincho or downtown Cascais.
3-storey villa, equipped with panoramic lift with a gross private interior area of 550.10m², inserted in a corner plot with 900m² of area, also with an annex with a total gross area of 49m² divided into two floors and a swimming pool with 57m².
The entire social area is located on Floor 0 where all spaces communicate with the outside, both the pool area and terrace and garden areas.
Thus we find :
Floor 0 - Social Area:
- 50m² living room with two environments
- Open plan dining room with American kitchen, in a total of 43m2, fully equipped with top of the range appliances
-Suite
- Guest toilet
Floor 1 - Private area (All rooms in suites with full bathroom):
- 76m² master suite with closet and office area
- 46m² suite with closet area
- 44m² suite, with wardrobe
- Suite of 38m², with wardrobe
All rooms with access to terraces and/or balconies
Basement Floor - Play Area. Support and technical areas
- Soundproofed cinema room
- Bedroom and bathroom
-Laundry
-Sauna
- 3-car garage equipped with electric car charger
- Technical zones
-Collection
You can enjoy the various garden areas, a heated swimming pool next to the lounge area with fireplace, large terraces and a parking area.
The large windows promote the dynamic indoor/outdoor space as an extension of the house, without neglecting energy efficiency.
Premium quality finishes such as Dornbracht taps, Villeroy & Boch sanitary ware.
Air conditioning, underfloor heating, shutters, lighting and entrance doors controlled by Home Automation. Window frames with thermal and acoustic cut and double glazing, solar panels for water heating.
End of the work scheduled for December 2024.
Book your visit!
Castelhana is a Portuguese real estate agency present in the domestic market for over 25 years, specialized in prime residential real estate and recognized for the launch of some of the most distinguished developments in Portugal.
Founded in 1999, Castelhana provides a full service in business brokerage. We are specialists in investment and in the commercialization of real estate.
In Lisbon, in Chiado, one of the most emblematic and traditional areas of the capital. In Porto, we are based in Foz Do Douro, one of the noblest places in the city and in the Algarve region next to the renowned Vilamoura Marina.
We are waiting for you. We have a team available to give you the best support in your next real estate investment.
Contact us!
Located in a quiet area of Birre, Cascais, within walking distance of Quinta da Marinha, Guincho or downtown Cascais.
3-storey villa, equipped with panoramic lift with a gross private interior area of 550.10m², inserted in a corner plot with 900m² of area, also with an annex with a total gross area of 49m² divided into two floors and a swimming pool with 57m².
The entire social area is located on Floor 0 where all spaces communicate with the outside, both the pool area and terrace and garden areas.
Thus we find :
Floor 0 - Social Area:
- 50m² living room with two environments
- Open plan dining room with American kitchen, in a total of 43m2, fully equipped with top of the range appliances
-Suite
- Guest toilet
Floor 1 - Private area (All rooms in suites with full bathroom):
- 76m² master suite with closet and office area
- 46m² suite with closet area
- 44m² suite, with wardrobe
- Suite of 38m², with wardrobe
All rooms with access to terraces and/or balconies
Basement Floor - Play Area. Support and technical areas
- Soundproofed cinema room
- Bedroom and bathroom
-Laundry
-Sauna
- 3-car garage equipped with electric car charger
- Technical zones
-Collection
You can enjoy the various garden areas, a heated swimming pool next to the lounge area with fireplace, large terraces and a parking area.
The large windows promote the dynamic indoor/outdoor space as an extension of the house, without neglecting energy efficiency.
Premium quality finishes such as Dornbracht taps, Villeroy & Boch sanitary ware.
Air conditioning, underfloor heating, shutters, lighting and entrance doors controlled by Home Automation. Window frames with thermal and acoustic cut and double glazing, solar panels for water heating.
End of the work scheduled for December 2024.
Book your visit!
Castelhana is a Portuguese real estate agency present in the domestic market for over 25 years, specialized in prime residential real estate and recognized for the launch of some of the most distinguished developments in Portugal.
Founded in 1999, Castelhana provides a full service in business brokerage. We are specialists in investment and in the commercialization of real estate.
In Lisbon, in Chiado, one of the most emblematic and traditional areas of the capital. In Porto, we are based in Foz Do Douro, one of the noblest places in the city and in the Algarve region next to the renowned Vilamoura Marina.
We are waiting for you. We have a team available to give you the best support in your next real estate investment.
Contact us!
Contact
See Phone
House 6 Bedrooms
Cascais e Estoril, Distrito de Lisboa
Used · 275m²
With Garage
buy
1.700.000 €
Villa in Birre for renovation, inserted in a 1683 sqm lot, in a very quiet area, being composed by:
Ground Floor:
- Ample entry hall
- Kitchen with pantry with a service door and access to the exterior
- Dining room
- Living room with fireplace
- Office
- Multipurpose room with access to the living room
- Social bathroom
First Floor:
- Four large dimensioned suites with very generous areas
- Two bedrooms
- Bathroom to support the two bedrooms
It is a villa that requires some renovation but with a very good layout, in which all areas are ample and overlook the garden.
Outside, the garden has an extensive green area, an artesian borehole, provides plenty of privacy and includes a garage for two cars.
It is located close to local business, supermarkets, national and international schools and offers very easy access to the A5 motorway to Lisbon.
Birre is a prominent location that combines residential charm with proximity to services and attractions. Its convenient location and elegant atmosphere make it a popular choice for those who intend to live in a quiet environment, yet close to all the advantages that the Cascais region has to offer.
Porta da Frente Christie’s is a real estate agency that has been operating in the market for more than two decades. Its focus lays on the highest quality houses and developments, not only in the selling market, but also in the renting market. The company was elected by the prestigious brand Christie’s - one of the most reputable auctioneers, Art institutions and Real Estate of the world - to be represented in Portugal, in the areas of Lisbon, Cascais, Oeiras, Sintra and Alentejo. The main purpose of Porta da Frente Christie’s is to offer a top-notch service to our customers.
Ground Floor:
- Ample entry hall
- Kitchen with pantry with a service door and access to the exterior
- Dining room
- Living room with fireplace
- Office
- Multipurpose room with access to the living room
- Social bathroom
First Floor:
- Four large dimensioned suites with very generous areas
- Two bedrooms
- Bathroom to support the two bedrooms
It is a villa that requires some renovation but with a very good layout, in which all areas are ample and overlook the garden.
Outside, the garden has an extensive green area, an artesian borehole, provides plenty of privacy and includes a garage for two cars.
It is located close to local business, supermarkets, national and international schools and offers very easy access to the A5 motorway to Lisbon.
Birre is a prominent location that combines residential charm with proximity to services and attractions. Its convenient location and elegant atmosphere make it a popular choice for those who intend to live in a quiet environment, yet close to all the advantages that the Cascais region has to offer.
Porta da Frente Christie’s is a real estate agency that has been operating in the market for more than two decades. Its focus lays on the highest quality houses and developments, not only in the selling market, but also in the renting market. The company was elected by the prestigious brand Christie’s - one of the most reputable auctioneers, Art institutions and Real Estate of the world - to be represented in Portugal, in the areas of Lisbon, Cascais, Oeiras, Sintra and Alentejo. The main purpose of Porta da Frente Christie’s is to offer a top-notch service to our customers.
Contact
See Phone
House 6 Bedrooms
Estoril, Cascais e Estoril, Distrito de Lisboa
Used · 260m²
With Garage
buy
2.800.000 €
ARE YOU LOOKING FOR A VILLA WITH A GARDEN AND POOL IN ESTORIL?
FOUND! COME AND MAKE THIS HOUSE YOUR HOME
The areas of this house are distributed as follows:
Ground floor with entrance hall (9m2), suite (13.32m2) with direct access to a terrace and stairs to access the lower floor, which has a hall (4.35m2), bathroom (2m2), a suite (15m2) with walk in closet (10m2), two bedrooms (12m2, 13m2) and bathroom (5m2) complete to support the bedrooms.
In the social area, fully equipped kitchen (21m2), pantry (1.86m2) with direct access to the outside, a suite (7.15m2), bathroom (3.18m2).
The living room is divided into three environments, dining room (54.41m2) with fireplace, dining room and reading or TV room (16.25m2), with access to a terrace (25.12m2) and a balcony (14.25m2) where you can enjoy good moments with the family
On the -2 floor there is an office/gym/games room (20m2) overlooking the pool, bathroom (2, 40m2) and wine cellar, with access to a terrace (30m2).
Well located where you can find all kinds of shops, within walking distance of the Sta. Rita Valley and Poça Beach.
2 minutes from the German and Salesian School of Estoril, 20 minutes from St. Julian’s International Schools, 15 minutes from TASIS Portugal International School, Carlucci American International School of Lisbon.
10 minutes from the village of Cascais and 30 minutes by car from the centre of Lisbon and the Airport.
Energy Certificate B-
L.U 89
It also has two parking spaces.
Contact us and schedule your visit with one of our consultants
FOUND! COME AND MAKE THIS HOUSE YOUR HOME
The areas of this house are distributed as follows:
Ground floor with entrance hall (9m2), suite (13.32m2) with direct access to a terrace and stairs to access the lower floor, which has a hall (4.35m2), bathroom (2m2), a suite (15m2) with walk in closet (10m2), two bedrooms (12m2, 13m2) and bathroom (5m2) complete to support the bedrooms.
In the social area, fully equipped kitchen (21m2), pantry (1.86m2) with direct access to the outside, a suite (7.15m2), bathroom (3.18m2).
The living room is divided into three environments, dining room (54.41m2) with fireplace, dining room and reading or TV room (16.25m2), with access to a terrace (25.12m2) and a balcony (14.25m2) where you can enjoy good moments with the family
On the -2 floor there is an office/gym/games room (20m2) overlooking the pool, bathroom (2, 40m2) and wine cellar, with access to a terrace (30m2).
Well located where you can find all kinds of shops, within walking distance of the Sta. Rita Valley and Poça Beach.
2 minutes from the German and Salesian School of Estoril, 20 minutes from St. Julian’s International Schools, 15 minutes from TASIS Portugal International School, Carlucci American International School of Lisbon.
10 minutes from the village of Cascais and 30 minutes by car from the centre of Lisbon and the Airport.
Energy Certificate B-
L.U 89
It also has two parking spaces.
Contact us and schedule your visit with one of our consultants
Contact
See Phone
House 6 Bedrooms +2
Centro (Cascais), Cascais e Estoril, Distrito de Lisboa
Under construction · 568m²
With Garage
buy
4.780.000 €
6+2 bedroom villa, brand new, with 568 sqm of gross construction area, heated pool, garden, and garage, set on a 1037 sqm plot in the center of Cascais. The ground floor features an entrance hall, a 60 sqm living room with a fireplace, a 20 sqm office, a 21 sqm bedroom, a guest bathroom, a kitchen, a staff suite, and a laundry room. The first floor comprises four suites, two of which have walk-in closets, all with access to a balcony, and a library. The second floor consists of a master suite with two walk-in closets, a bathroom with a shower and bathtub, and a terrace with sea views. The entire house has underfloor heating and pre-installation for air conditioning. It also includes an alarm system, a two-car garage, and outdoor parking.
Within a 5-minute walking distance to the beach, the Cascais promenade, Cascais train station, and the town center. The property is a 5-minute drive away from Colégio Amor de Deus, a 10-minute drive from Escola Salesiana do Estoril, Deutsche Schule Lissabon (German School of Lisbon), and SAIS (Santo António International School), and a 20-minute drive from St. Julian’s School. It is a 10-minute drive from the golf course, CTE - Estoril Tennis Club, Quinta da Marinha Golf Course, and Cascais Marina. Additionally, it is situated within a 10-minute drive from CUF Cascais Hospital and Joaquim Chaves Clinic. It is a 10-minute drive from major shopping centers such as CascaiShopping and El Corte Inglés in Beloura. The property offers a convenient 5-minute drive to access the A5 highway and is 30 minutes away from Lisbon city center and the airport.
Within a 5-minute walking distance to the beach, the Cascais promenade, Cascais train station, and the town center. The property is a 5-minute drive away from Colégio Amor de Deus, a 10-minute drive from Escola Salesiana do Estoril, Deutsche Schule Lissabon (German School of Lisbon), and SAIS (Santo António International School), and a 20-minute drive from St. Julian’s School. It is a 10-minute drive from the golf course, CTE - Estoril Tennis Club, Quinta da Marinha Golf Course, and Cascais Marina. Additionally, it is situated within a 10-minute drive from CUF Cascais Hospital and Joaquim Chaves Clinic. It is a 10-minute drive from major shopping centers such as CascaiShopping and El Corte Inglés in Beloura. The property offers a convenient 5-minute drive to access the A5 highway and is 30 minutes away from Lisbon city center and the airport.
Contact
See Phone
House 6 Bedrooms
Estoril, Cascais e Estoril, Distrito de Lisboa
Used · 290m²
With Swimming Pool
buy
2.800.000 €
6-bedroom villa, with 290 sqm of gross construction area, with a swimming pool, located on a 332 sqm plot of land in Estoril, Cascais. The villa is composed of three floors. The entrance hall has a suite, and on the -1 floor, there is a social area with three spaces: a living room with a fireplace, a dining room with access to a terrace, and a small TV room that communicates with the kitchen. In the kitchen area, there is a dining area, a pantry, and a maid’s room with a private bathroom. In the more private area of the house, there is the master suite and two bedrooms with a complete support bathroom. On the -2 floor, there is a studio/gym/games room with a view of the pool, a bathroom, and a cellar. This area has an independent entrance from the rest of the villa.
The house is a 10-minute walk from Vale de Sta. Rita and Praia da Poça. It is a 2-minute drive from the German School of Estoril, 5 minutes from Salesianos do Estoril, and 20 minutes from St. Julian’s International Schools, 15 minutes from TASIS Portugal International School and Carlucci American International School of Lisbon. It is 10 minutes away from the town of Cascais and a 30-minute drive from the center of Lisbon and Humberto Delgado Airport.
The house is a 10-minute walk from Vale de Sta. Rita and Praia da Poça. It is a 2-minute drive from the German School of Estoril, 5 minutes from Salesianos do Estoril, and 20 minutes from St. Julian’s International Schools, 15 minutes from TASIS Portugal International School and Carlucci American International School of Lisbon. It is 10 minutes away from the town of Cascais and a 30-minute drive from the center of Lisbon and Humberto Delgado Airport.
Contact
See Phone
House 7 Bedrooms
Cascais, Cascais e Estoril, Distrito de Lisboa
Used · 504m²
With Garage
buy
1.640.000 €
7-bedroom villa, with 504 sqm of gross construction area, with a garden, closed garage, located on a plot of land with 578 sqm in Cascais. The house is distributed over three floors and can be used as two independent residential units. On the entrance floor, at garden level with access from all rooms, there is a dining room, office, one en-suite bedroom, a kitchen with pantry, a guest bathroom, and a wine cellar. The first floor has a large living room (about 50 sqm) with a fireplace, receiving sunlight from the south and west, a master suite of about 25 sqm, and two additional bedrooms (9 sqm and 12 sqm) sharing a bathroom. The second floor can be accessed from the first-floor bedroom hallway or alternatively through an independent staircase from the entrance floor. This floor features a living room of the same dimensions as the lower floor, also with a fireplace, and a master suite of the same dimensions (25 sqm). Additionally, there is a 12 sqm bedroom with an independent bathroom and another kitchen. Outside, the house is surrounded by a garden and there is an annex of approximately 10 sqm. The garden has enough space for the construction of a pool. This is an excellent investment opportunity.
The villa is at a 15-minute walking distance from the center of Cascais and the Cascais promenade and Amor de Deus College, a 10-minute drive from Salesiana School of Estoril, Deutsche Schule Lissabon (German School), and Santo António International School. It is 15 minutes from St. Julian’s School, The American School in Portugal (TASIS), and Carlucci American International School of Lisbon (CAISL). It is a 10-minute drive from the Golf Course, Estoril Tennis Club, Quinta da Marinha Golf Course, and Cascais Marina. It is also 10 minutes from CUF Cascais, Cascais Hospital, and Joaquim Chaves Clinic. It is a 5-minute drive from access to the A5 and A16 highways and 30 minutes from downtown Lisbon and Lisbon Airport.
The villa is at a 15-minute walking distance from the center of Cascais and the Cascais promenade and Amor de Deus College, a 10-minute drive from Salesiana School of Estoril, Deutsche Schule Lissabon (German School), and Santo António International School. It is 15 minutes from St. Julian’s School, The American School in Portugal (TASIS), and Carlucci American International School of Lisbon (CAISL). It is a 10-minute drive from the Golf Course, Estoril Tennis Club, Quinta da Marinha Golf Course, and Cascais Marina. It is also 10 minutes from CUF Cascais, Cascais Hospital, and Joaquim Chaves Clinic. It is a 5-minute drive from access to the A5 and A16 highways and 30 minutes from downtown Lisbon and Lisbon Airport.
Contact
See Phone
House 8 Bedrooms
Centro (Estoril), Cascais e Estoril, Distrito de Lisboa
Used · 219m²
With Garage
buy
1.450.000 €
8 bedroom chalet for renovation, with 219 sqm of gross construction area and sea view, in Estoril, Cascais. With an approved project and a paid license, the project proposes a T6 house. On the ground floor a living room of 43 sqm connected to the dining room of 26 sqm, with a shared fireplace, a guest bathroom, a kitchen, and a bedroom. Outside, there is a covered terrace, a garden, and two covered parking spaces. On the 1st floor, there are three suites of 16 sqm, 20 sqm, and 17 sqm, a balcony, a covered terrace, and a living room. On the 2nd floor, there is a master suite with a 30 sqm walk-in closet.
Located within a 5-minute walking distance from Avenida Sabóia, Estoril beaches, Monte Estoril train station, SAIS school (Santo António International School), commerce, and services. Within a 5-minute driving distance from the Deutsche Schule (German School Lisbon), Escola Salesiana do Estoril, Estoril Golf Club, Club de Ténis do Estoril (CTE), and highway access. Within 10 minutes from Cascais Marina, Quinta da Marinha Golf Course, and CUF Cascais. Within 20 minutes from the center of Sintra and 30 minutes from Lisbon and Humberto Delgado Airport.
Located within a 5-minute walking distance from Avenida Sabóia, Estoril beaches, Monte Estoril train station, SAIS school (Santo António International School), commerce, and services. Within a 5-minute driving distance from the Deutsche Schule (German School Lisbon), Escola Salesiana do Estoril, Estoril Golf Club, Club de Ténis do Estoril (CTE), and highway access. Within 10 minutes from Cascais Marina, Quinta da Marinha Golf Course, and CUF Cascais. Within 20 minutes from the center of Sintra and 30 minutes from Lisbon and Humberto Delgado Airport.
Contact
See Phone
House 6 Bedrooms +2
Quinta da Marinha (Cascais), Cascais e Estoril, Distrito de Lisboa
Used · 501m²
With Garage
buy
7.200.000 €
6+2 bedroom villa with 501 sqm of gross construction area, garden, pool, and garage, offering total privacy, set on a 1,625 sqm plot in Quinta da Marinha Sul, Cascais.
The villa, with a modern and comfortable interior, features abundant light, interior patios, terraces, and large windows, all overlooking the garden. It is distributed as follows: on the entrance floor, a spacious hall, living room and dining room opening onto the garden and pool. Open-plan kitchen with island, fully equipped with top-of-the-range appliances, laundry area, pantry, a bedroom in the service area, and a guest bathroom. Also on this floor, we have the private area with four bedrooms, two of which are en-suite, the master suite with a large walk-in closet and access to a terrace with sea views on the horizon, and a bathroom serving the other two bedrooms. On the first floor, an office and a room with a terrace offering sea views on the horizon. Lower floor with two en-suite bedrooms opening onto an interior patio, a multipurpose room, and a storage room with direct access to the garage with space for two/three cars.
Outside, there’s a pool and an annex with a covered terrace, changing room, and outdoor kitchen.
The villa is equipped with underfloor heating, a large heat pump, alarm and video surveillance system, anti-intrusion glass, and electric shutters.
Quinta da Marinha is known for being a quiet area, just minutes from the town center, close to Casa da Guia. Its privileged location allows access to beaches, restaurants, European-renowned golf courses, five-star hotels, equestrian center, gyms, and tennis and padel school.
10 minutes from Escola Salesiana do Estoril, German School (Deutsche Schule Lissabon), and SAIS (Santo António International School). 5 minutes from Colégio Amor de Deus and 15 minutes from International Schools TASIS (the American School in Portugal) and CAISL (Carlucci American International School of Lisbon), both in Beloura. Just 10 minutes from the Golf club, CTE (Estoril Tennis Club), Cascais Marina, CUF Cascais, and Cascais Hospital. 10 minutes from main shopping centers, CascaiShopping and Supercor in Quinta da Beloura. 5 minutes’ driving distance from access to A5 highway and Marginal Avenue, 15 minutes from Sintra center, and 30 minutes from Lisbon and Humberto Delgado Airport.
The villa, with a modern and comfortable interior, features abundant light, interior patios, terraces, and large windows, all overlooking the garden. It is distributed as follows: on the entrance floor, a spacious hall, living room and dining room opening onto the garden and pool. Open-plan kitchen with island, fully equipped with top-of-the-range appliances, laundry area, pantry, a bedroom in the service area, and a guest bathroom. Also on this floor, we have the private area with four bedrooms, two of which are en-suite, the master suite with a large walk-in closet and access to a terrace with sea views on the horizon, and a bathroom serving the other two bedrooms. On the first floor, an office and a room with a terrace offering sea views on the horizon. Lower floor with two en-suite bedrooms opening onto an interior patio, a multipurpose room, and a storage room with direct access to the garage with space for two/three cars.
Outside, there’s a pool and an annex with a covered terrace, changing room, and outdoor kitchen.
The villa is equipped with underfloor heating, a large heat pump, alarm and video surveillance system, anti-intrusion glass, and electric shutters.
Quinta da Marinha is known for being a quiet area, just minutes from the town center, close to Casa da Guia. Its privileged location allows access to beaches, restaurants, European-renowned golf courses, five-star hotels, equestrian center, gyms, and tennis and padel school.
10 minutes from Escola Salesiana do Estoril, German School (Deutsche Schule Lissabon), and SAIS (Santo António International School). 5 minutes from Colégio Amor de Deus and 15 minutes from International Schools TASIS (the American School in Portugal) and CAISL (Carlucci American International School of Lisbon), both in Beloura. Just 10 minutes from the Golf club, CTE (Estoril Tennis Club), Cascais Marina, CUF Cascais, and Cascais Hospital. 10 minutes from main shopping centers, CascaiShopping and Supercor in Quinta da Beloura. 5 minutes’ driving distance from access to A5 highway and Marginal Avenue, 15 minutes from Sintra center, and 30 minutes from Lisbon and Humberto Delgado Airport.
Contact
See Phone
See more Properties for Sale, Houses - House in Distrito de Lisboa, Cascais e Estoril
Bedrooms
Zones
Can’t find the property you’re looking for?





