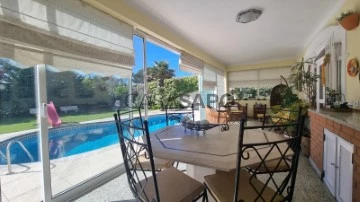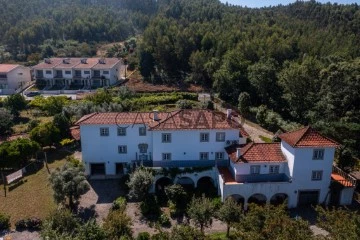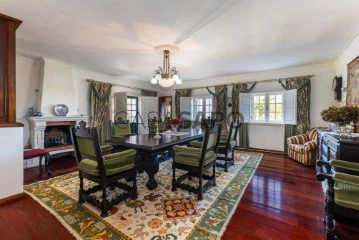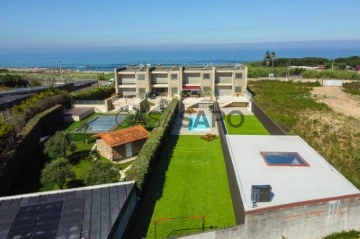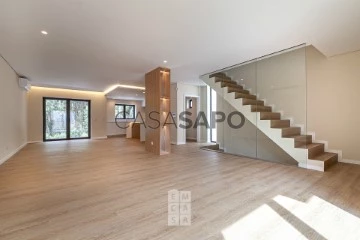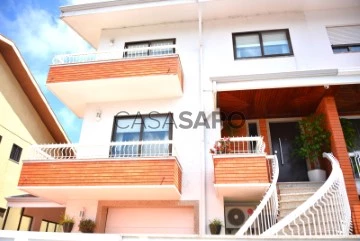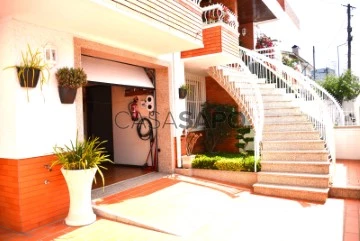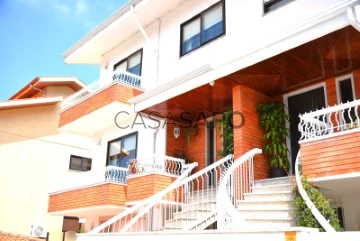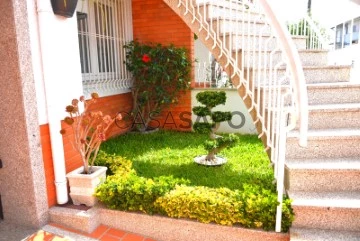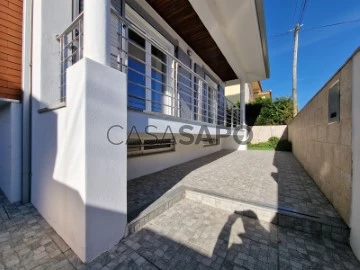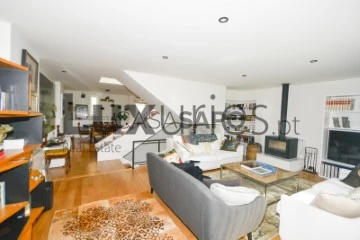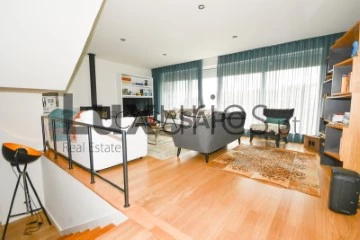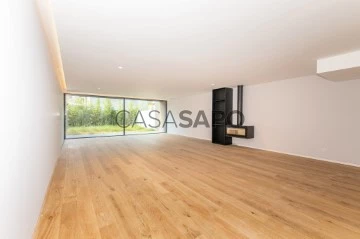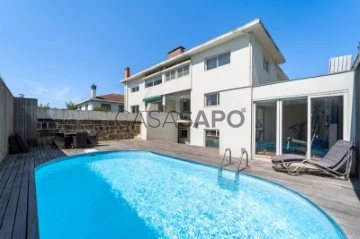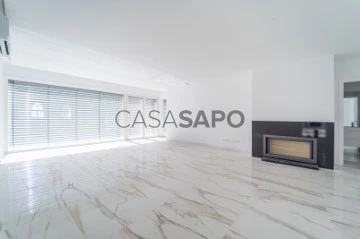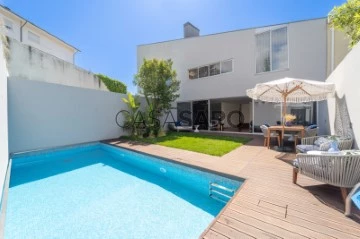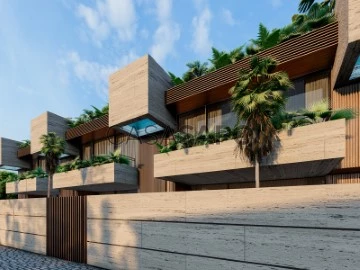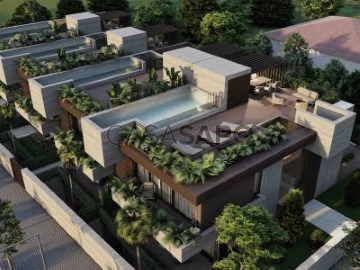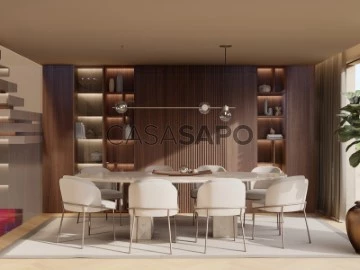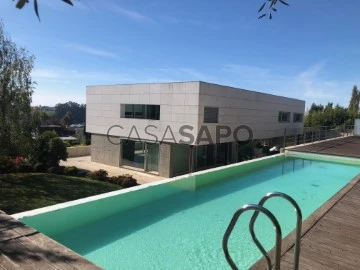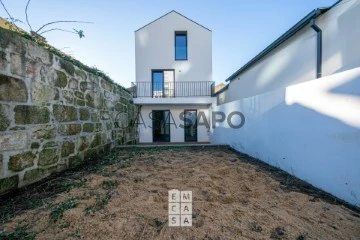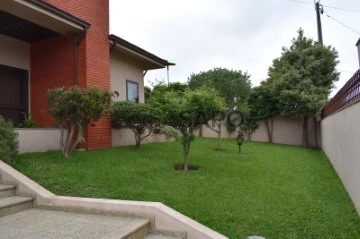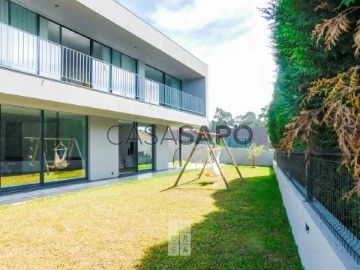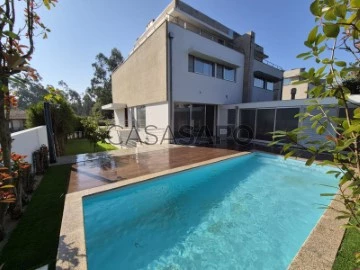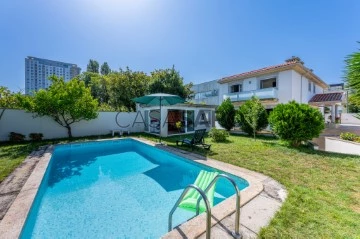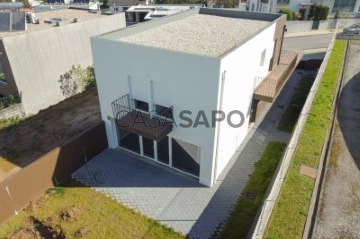Saiba aqui quanto pode pedir
649 Properties for Sale, Houses - House with more photos, in Distrito do Porto, with Suite
Map
Order by
More photos
House 4 Bedrooms
Praia da Madalena, Vila Nova de Gaia, Distrito do Porto
New · 2,091m²
With Garage
buy
Beach Sea Residence
Luxury villas located 300mts from the beach with garden, individual pool and lift
Equipped with Heat pump, Air conditioning, Home automation, Central vacuum and Equipped kitchen
For more information about this or another property, visit our website and talk to us!
SIGLA - Sociedade de Mediação Imobiliária, Lda is a company with more than 25 years of experience in the real estate market, recognised for its personalised service and professionalism in all phases of the business. With over 300 properties available, the company has been a reliable choice for those looking to buy, sell or lease a property.
SIGLA, your Real Estate Agency!
Luxury villas located 300mts from the beach with garden, individual pool and lift
Equipped with Heat pump, Air conditioning, Home automation, Central vacuum and Equipped kitchen
For more information about this or another property, visit our website and talk to us!
SIGLA - Sociedade de Mediação Imobiliária, Lda is a company with more than 25 years of experience in the real estate market, recognised for its personalised service and professionalism in all phases of the business. With over 300 properties available, the company has been a reliable choice for those looking to buy, sell or lease a property.
SIGLA, your Real Estate Agency!
Contact
See Phone
House 4 Bedrooms
Praia da Madalena, Vila Nova de Gaia, Distrito do Porto
New · 1m²
With Garage
buy
Beach Sea Residence
Luxury villas located 300mts from the beach with garden, individual pool and lift
Equipped with Heat pump, Air conditioning, Home automation, Central vacuum and Equipped kitchen
For more information about this or another property, visit our website and talk to us!
SIGLA - Sociedade de Mediação Imobiliária, Lda is a company with more than 25 years of experience in the real estate market, recognised for its personalised service and professionalism in all phases of the business. With over 300 properties available, the company has been a reliable choice for those looking to buy, sell or lease a property.
SIGLA, your Real Estate Agency!
Luxury villas located 300mts from the beach with garden, individual pool and lift
Equipped with Heat pump, Air conditioning, Home automation, Central vacuum and Equipped kitchen
For more information about this or another property, visit our website and talk to us!
SIGLA - Sociedade de Mediação Imobiliária, Lda is a company with more than 25 years of experience in the real estate market, recognised for its personalised service and professionalism in all phases of the business. With over 300 properties available, the company has been a reliable choice for those looking to buy, sell or lease a property.
SIGLA, your Real Estate Agency!
Contact
See Phone
House 4 Bedrooms
Gulpilhares e Valadares, Vila Nova de Gaia, Distrito do Porto
Used · 254m²
With Garage
buy
990.000 €
Luxury villa by the sea in Francelos!
If you dream of living in a seaside paradise, this is the opportunity of your dreams! We present a stunning pool villa on the stunning Francelos Beach.
**Unique Features:
- Privileged location, just a few steps from the golden sand and crystal clear waves of the sea.
- Modern design and large spaces.
- Private pool to relax in the sun and cool off in style.
- Balconies with panoramic sea views.
**Property Details:
- Spacious and bright rooms, ideal for families or to receive guests.
- Kitchen equipped with high quality finishes.
- Elegant and cozy living rooms, perfect for convivial moments.
- Well-kept garden, a green refuge next to the ocean.
**Seaside Lifestyle:
Imagine waking up every morning to the sea breeze and the sound of waves as your soundtrack. Live unforgettable moments on the beach, practice water sports or simply relax under the sun.
**Privileged Location:
Francelos Beach is known for its natural beauty and peaceful environment, providing an incomparable quality of life. Close to shops, restaurants and with easy access to the main transport routes.
**Don’t miss this unique opportunity to live your dream by the sea!
Schedule a visit now to see this incredible house in Francelos in person. Be the proud owner of this slice of seaside paradise!
VIVER NAS ONDAS is a real estate agency with 18 years of experience that also acts as a CREDIT INTERMEDIARY, duly authorized by the Bank of Portugal (Reg. 3151).
Our team is made up of passionate and dedicated professionals, ready to make your dreams come true.
We take responsibility for taking care of the entire financing process, providing you with peace of mind and security. We are committed to finding the best mortgage solutions available on the market, and we work tirelessly to achieve this goal.
We take care of every detail of the process, from analyzing your financial needs to presenting the financing options that best suit your profile.
Our mission is to offer an excellent service, putting your interests first. We work with commitment and dedication to make the process of obtaining a mortgage loan simpler and more effective for you.
If you dream of living in a seaside paradise, this is the opportunity of your dreams! We present a stunning pool villa on the stunning Francelos Beach.
**Unique Features:
- Privileged location, just a few steps from the golden sand and crystal clear waves of the sea.
- Modern design and large spaces.
- Private pool to relax in the sun and cool off in style.
- Balconies with panoramic sea views.
**Property Details:
- Spacious and bright rooms, ideal for families or to receive guests.
- Kitchen equipped with high quality finishes.
- Elegant and cozy living rooms, perfect for convivial moments.
- Well-kept garden, a green refuge next to the ocean.
**Seaside Lifestyle:
Imagine waking up every morning to the sea breeze and the sound of waves as your soundtrack. Live unforgettable moments on the beach, practice water sports or simply relax under the sun.
**Privileged Location:
Francelos Beach is known for its natural beauty and peaceful environment, providing an incomparable quality of life. Close to shops, restaurants and with easy access to the main transport routes.
**Don’t miss this unique opportunity to live your dream by the sea!
Schedule a visit now to see this incredible house in Francelos in person. Be the proud owner of this slice of seaside paradise!
VIVER NAS ONDAS is a real estate agency with 18 years of experience that also acts as a CREDIT INTERMEDIARY, duly authorized by the Bank of Portugal (Reg. 3151).
Our team is made up of passionate and dedicated professionals, ready to make your dreams come true.
We take responsibility for taking care of the entire financing process, providing you with peace of mind and security. We are committed to finding the best mortgage solutions available on the market, and we work tirelessly to achieve this goal.
We take care of every detail of the process, from analyzing your financial needs to presenting the financing options that best suit your profile.
Our mission is to offer an excellent service, putting your interests first. We work with commitment and dedication to make the process of obtaining a mortgage loan simpler and more effective for you.
Contact
See Phone
House 5 Bedrooms
Póvoa de Varzim, Beiriz e Argivai, Distrito do Porto
Used · 520m²
With Garage
buy
890.000 €
Four-front house in the centre of Póvoa de Varzim.
In a quiet, exclusive location with good neighbourhood, this villa is 5 min. by car from the beach and less than 15 min. afoot.
Great access to the A28 and 5 min from all amenities and services such as supermarkets, schools, gym, shops and others.
Impeccable condition!
Total plot area: 907m2.
With high quality construction and materials, this villa has the following characteristics:
Exterior:
Large fully lawned garden.
Small vegetable garden with fruit trees and a swing.
Well with water (free water for automatic irrigation system).
Swimming pool
Barbeque / Barbecue area with toilet. Stone table and benches.
A very interesting detail is the fact that this outdoor area is protected, by its orientation and construction, from the north wind, allowing great well-being in the leisure area.
Interior:
Four floors, basement, ground floor, 1st floor and 2nd floor.
- Basement for several vehicles with stone floor and cellar. It has an automatic gate.
- Ground floor with access to the pool via a glazed porch/conservatory with wood-fired oven for bread and pizzas.
. Large living and dining room with fireplace.
. Living room or office in the entrance hall.
. Large fully equipped kitchen, very bright and with access through the living room but also from the garden.
. Reference to the floor with tropical woods of great durability and beauty.
- 1st floor
. 4 bedrooms; 3 bedrooms suite and another that, although with a structure for a bathroom, was extended to a large children’s room.
One of the bedrooms currently has new removable closet closets. Easy to remove.
-2nd floor
Master Suite.
Totally private, this floor involves small reading room, bedroom with bathroom with jacuzzi and Turkish bath.
Terrace and panoramic balcony.
Air conditioning: Air conditioning throughout the house.
Windows with double glazing and double frames with thermal cut.
For more information and to schedule a visit, do not hesitate to contact us.
Mário Rodrigues
SAFTI Portugal | International Real Estate Network
In a quiet, exclusive location with good neighbourhood, this villa is 5 min. by car from the beach and less than 15 min. afoot.
Great access to the A28 and 5 min from all amenities and services such as supermarkets, schools, gym, shops and others.
Impeccable condition!
Total plot area: 907m2.
With high quality construction and materials, this villa has the following characteristics:
Exterior:
Large fully lawned garden.
Small vegetable garden with fruit trees and a swing.
Well with water (free water for automatic irrigation system).
Swimming pool
Barbeque / Barbecue area with toilet. Stone table and benches.
A very interesting detail is the fact that this outdoor area is protected, by its orientation and construction, from the north wind, allowing great well-being in the leisure area.
Interior:
Four floors, basement, ground floor, 1st floor and 2nd floor.
- Basement for several vehicles with stone floor and cellar. It has an automatic gate.
- Ground floor with access to the pool via a glazed porch/conservatory with wood-fired oven for bread and pizzas.
. Large living and dining room with fireplace.
. Living room or office in the entrance hall.
. Large fully equipped kitchen, very bright and with access through the living room but also from the garden.
. Reference to the floor with tropical woods of great durability and beauty.
- 1st floor
. 4 bedrooms; 3 bedrooms suite and another that, although with a structure for a bathroom, was extended to a large children’s room.
One of the bedrooms currently has new removable closet closets. Easy to remove.
-2nd floor
Master Suite.
Totally private, this floor involves small reading room, bedroom with bathroom with jacuzzi and Turkish bath.
Terrace and panoramic balcony.
Air conditioning: Air conditioning throughout the house.
Windows with double glazing and double frames with thermal cut.
For more information and to schedule a visit, do not hesitate to contact us.
Mário Rodrigues
SAFTI Portugal | International Real Estate Network
Contact
See Phone
House 6 Bedrooms
Mozinho, Galegos, Penafiel, Distrito do Porto
Used · 419m²
With Garage
buy
1.500.000 €
Rural property with 6 bedroom villa spread over 3 floors with a total area of 778m2 set in land with 7300m2, located in a quiet area in the municipality of Penafiel, 30 minutes from Porto.
The house is in excellent condition, ready to move in, originally the beginning of its construction dates from the 19th century, more precisely in 1814, and over the years expansions and rehabilitations were carried out in 3 distinct phases, the last one was carried out about 25 years ago but always maintaining an exemplary state of conservation to this day.
The house is spread over several different rooms where at a certain point they would serve a certain purpose, whether for meals, living, leisure, socialising and others, rustic kitchen with stove and wood oven, large terraces and balconies around the house, from the upper floor where the rooms are located they have panoramic and unobstructed views of the wonderful green landscapes, On the lower floor a great mill with support from other rooms, garages, storage rooms.
It is also characterised by its generous areas, impeccable structure, some unique particularities, such as the imposing stairs, solid wood, tiles, a fountain, an altar and the nobility of classic furniture, from furniture, tapestries, paintings, from the nineteenth and twentieth centuries in excellent condition, worthy of any antique dealer, which is included with the sale of the property as well as the riches of the extensive number of old books that the house has in almost every room.
.
The land has several fruit trees, from grapes, apples, pears, peaches, figs, oranges, tangerines and others, well, automatic irrigation in some parts, it also has annexes that were used for various purposes.
The property includes 2 plots with the possibility of construction of 440m2.
Located in the countryside, in a very quiet location, 2 kms from what is considered the largest Roman Castro in the Iberian Peninsula, the Castro de Monte Mozinho, in addition to several renowned restaurants in the area, at a distance of 7 kms from the centre of Penafiel and the Magikland theme park, and about 35 minutes from Porto.
For over 25 years Castelhana has been a renowned name in the Portuguese real estate sector. As a company of Dils group, we specialize in advising businesses, organizations and (institutional) investors in buying, selling, renting, letting and development of residential properties.
Founded in 1999, Castelhana has built one of the largest and most solid real estate portfolios in Portugal over the years, with over 600 renovation and new construction projects.
In Porto, we are based in Foz Do Douro, one of the noblest places in the city. In Lisbon, in Chiado, one of the most emblematic and traditional areas of the capital and in the Algarve next to the renowned Vilamoura Marina.
We are waiting for you. We have a team available to give you the best support in your next real estate investment.
Contact us!
The house is in excellent condition, ready to move in, originally the beginning of its construction dates from the 19th century, more precisely in 1814, and over the years expansions and rehabilitations were carried out in 3 distinct phases, the last one was carried out about 25 years ago but always maintaining an exemplary state of conservation to this day.
The house is spread over several different rooms where at a certain point they would serve a certain purpose, whether for meals, living, leisure, socialising and others, rustic kitchen with stove and wood oven, large terraces and balconies around the house, from the upper floor where the rooms are located they have panoramic and unobstructed views of the wonderful green landscapes, On the lower floor a great mill with support from other rooms, garages, storage rooms.
It is also characterised by its generous areas, impeccable structure, some unique particularities, such as the imposing stairs, solid wood, tiles, a fountain, an altar and the nobility of classic furniture, from furniture, tapestries, paintings, from the nineteenth and twentieth centuries in excellent condition, worthy of any antique dealer, which is included with the sale of the property as well as the riches of the extensive number of old books that the house has in almost every room.
.
The land has several fruit trees, from grapes, apples, pears, peaches, figs, oranges, tangerines and others, well, automatic irrigation in some parts, it also has annexes that were used for various purposes.
The property includes 2 plots with the possibility of construction of 440m2.
Located in the countryside, in a very quiet location, 2 kms from what is considered the largest Roman Castro in the Iberian Peninsula, the Castro de Monte Mozinho, in addition to several renowned restaurants in the area, at a distance of 7 kms from the centre of Penafiel and the Magikland theme park, and about 35 minutes from Porto.
For over 25 years Castelhana has been a renowned name in the Portuguese real estate sector. As a company of Dils group, we specialize in advising businesses, organizations and (institutional) investors in buying, selling, renting, letting and development of residential properties.
Founded in 1999, Castelhana has built one of the largest and most solid real estate portfolios in Portugal over the years, with over 600 renovation and new construction projects.
In Porto, we are based in Foz Do Douro, one of the noblest places in the city. In Lisbon, in Chiado, one of the most emblematic and traditional areas of the capital and in the Algarve next to the renowned Vilamoura Marina.
We are waiting for you. We have a team available to give you the best support in your next real estate investment.
Contact us!
Contact
See Phone
House 3 Bedrooms Triplex
Madalena, Vila Nova de Gaia, Distrito do Porto
New · 253m²
With Garage
buy
1.200.000 €
Villa located on the first line of the sea, in prime area of Madalena beach, especially designed for families who value exclusivity, elegance, tranquility and refinement while enjoying their lives in front of the beach.
With 253 s qm, 3 suites and a garden with heated pool this is the perfect villa that will provide unforgettable moments for your whole family.
This is the villa that, as soon as we enter, makes us feel welcomed with its modern and minimalist architecture.
The living room with sea views has a fireplace that will allow you to enjoy a relaxing and intimate atmosphere during the colder nights.
The dining room and kitchen in open space have direct access to the garden and the pool, creating a perfect environment for entertainment and fun.
On this same floor and positioned in the entrance hall, there is a service bathroom that serves as a support to residents and guests.
The kitchen is spacious and complete, equipped with everything needed to ensure the functionality that is required in an efficient and uncomplicated way.
On the first floor, we find the intimate wing of the villa.
The distribution features three suites, all with access to private balconies. The true exclusive refuge facing the sea.
The villa has 2 fronts and a magnificent sun exposure, allowing residents to enjoy natural light throughout the day. There is also a garage for 2 cars, a games room/cinema, a bathroom and a laundry room on the lower floor.
The location of this villa is incredibly convenient, situated close to public transport, schools, restaurants and other essential services to the day-to-day life of a family and only a few minutes from the center of Porto.
The villa is sold all equipped, furnished and decorated.
Don’t miss this opportunity. Request more information now!
Castelhana is a Portuguese real estate agency present in the domestic market for over 25 years, specialized in prime residential real estate and recognized for the launch of some of the most distinguished developments in Portugal.
Founded in 1999, Castelhana provides a full service in business brokerage. We are specialists in investment and in the commercialization of real estate.
In Porto, we are based in Foz Do Douro, one of the noblest places in the city. In Lisbon, in Chiado, one of the most emblematic and traditional areas of the capital and in the Algarve region next to the renowned Vilamoura Marina.
We are waiting for you. We have a team available to give you the best support in your next real estate investment.
Contact us!
With 253 s qm, 3 suites and a garden with heated pool this is the perfect villa that will provide unforgettable moments for your whole family.
This is the villa that, as soon as we enter, makes us feel welcomed with its modern and minimalist architecture.
The living room with sea views has a fireplace that will allow you to enjoy a relaxing and intimate atmosphere during the colder nights.
The dining room and kitchen in open space have direct access to the garden and the pool, creating a perfect environment for entertainment and fun.
On this same floor and positioned in the entrance hall, there is a service bathroom that serves as a support to residents and guests.
The kitchen is spacious and complete, equipped with everything needed to ensure the functionality that is required in an efficient and uncomplicated way.
On the first floor, we find the intimate wing of the villa.
The distribution features three suites, all with access to private balconies. The true exclusive refuge facing the sea.
The villa has 2 fronts and a magnificent sun exposure, allowing residents to enjoy natural light throughout the day. There is also a garage for 2 cars, a games room/cinema, a bathroom and a laundry room on the lower floor.
The location of this villa is incredibly convenient, situated close to public transport, schools, restaurants and other essential services to the day-to-day life of a family and only a few minutes from the center of Porto.
The villa is sold all equipped, furnished and decorated.
Don’t miss this opportunity. Request more information now!
Castelhana is a Portuguese real estate agency present in the domestic market for over 25 years, specialized in prime residential real estate and recognized for the launch of some of the most distinguished developments in Portugal.
Founded in 1999, Castelhana provides a full service in business brokerage. We are specialists in investment and in the commercialization of real estate.
In Porto, we are based in Foz Do Douro, one of the noblest places in the city. In Lisbon, in Chiado, one of the most emblematic and traditional areas of the capital and in the Algarve region next to the renowned Vilamoura Marina.
We are waiting for you. We have a team available to give you the best support in your next real estate investment.
Contact us!
Contact
See Phone
House 3 Bedrooms
Baguim do Monte (Rio Tinto), Gondomar, Distrito do Porto
New · 296m²
With Garage
buy
499.000 €
Moradia T3 de Luxo em Gondomar!
Moradia de construção de Março de 2024 , distribuída por 4 pisos . Esta moradia sitia-se numa zona exclusivamente residencial, numa rua sem saída , com 3 frentes .
Com cerca de 90 m2 por piso e um extenso espaço exterior com vistas lindíssimas para o pinhal , é sem duvida uma casa de sonho , a apenas 10 minutos das principais artérias da cidade do Gondomar e do Porto .
Principais materiais e acabamentos
- Isolamentos térmicos paredes exteriores / interiores
- Exterior fachada sistema ETCIs
- Bloco térmico
- Isolamento interior Roofmate
- Paredes em pladur
- Gesso cartonado
- Tetos falso em placas de gesso cartonado
- Tetos falsos em placas de gesso cartonado
- Paredes em placas de gesso cartonado
- Sancas de iluminação
- Carpintaria / pavimentos / revestimentos
- Portas interiores lacadas a branco com puxador
- Rodapés em PVC branco
- Roupeiros com interiores em linho Cancun e portas exteriores lacadas a branco com sistema soft close
- Mobiliário dos wc,s em carvalho natural com iluminação led e sistema soft close
- Piso vinílico de 5.5mm
- Cozinha
- Mobiliário de cozinha com interiores em linho Cancun, portas exteriores lacadas a branco e folha de madeira carvalho natural com iluminação led
- Pedra Silestone Calacatta Gold
- Eletrodomésticos TEKA
- Aquecimento / caixilharia
- Caixilharia em PVC alemão classe energética na cor Tiama Premium com vidro inteligente Guardian Sun.
- Sistema de climatização AVAC inverter da GREE classe energética A++ em refrigeração e A+++ em aquecimento
- Recuperador de calor Panadero classe
- Bomba de calor AQS 270lt classe
- Geral
- Aspiração central on/off com tubo e acessórios
- Sancas com iluminação Led
- Iluminação exterior com apliques murais em policarbonato e luz led.
- Portão garagem secionado com automatismo
- Sistema vídeo porteiro BPT
- Sistema de alarme
- Sistema de vídeo vigilância
De realçar que todos os quartos são suites com closet, e que o ultimo piso é um autentico apartamento com suite, closet, escritório e terraço !
O espaço exterior tendo 2 níveis permite a construção de uma piscina .
Se procura uma casa com linhas modernas, arquitetura de topo e materiais de qualidade , numa zona residencial extremamente bem localizada , esta é a casa de sonho para si !
Juntamente com a Ezata Credit, reforçamos que somos intermediários de Crédito à Habitação autorizados pelo Banco de Portugal e, juntamente com a Ezata Seguros, complementamos o processo de aquisição com as melhores propostas para o seu seguro de vida e seguro multirriscos.
Desta forma, para sua maior comodidade, podemos ajudá-lo ao longo de todo o processo, desde o seu primeiro contacto, até se sentir Em Casa.
Ezata Credit e Ezata Seguros são marcas pertencentes à Ezata Grupo
Moradia de construção de Março de 2024 , distribuída por 4 pisos . Esta moradia sitia-se numa zona exclusivamente residencial, numa rua sem saída , com 3 frentes .
Com cerca de 90 m2 por piso e um extenso espaço exterior com vistas lindíssimas para o pinhal , é sem duvida uma casa de sonho , a apenas 10 minutos das principais artérias da cidade do Gondomar e do Porto .
Principais materiais e acabamentos
- Isolamentos térmicos paredes exteriores / interiores
- Exterior fachada sistema ETCIs
- Bloco térmico
- Isolamento interior Roofmate
- Paredes em pladur
- Gesso cartonado
- Tetos falso em placas de gesso cartonado
- Tetos falsos em placas de gesso cartonado
- Paredes em placas de gesso cartonado
- Sancas de iluminação
- Carpintaria / pavimentos / revestimentos
- Portas interiores lacadas a branco com puxador
- Rodapés em PVC branco
- Roupeiros com interiores em linho Cancun e portas exteriores lacadas a branco com sistema soft close
- Mobiliário dos wc,s em carvalho natural com iluminação led e sistema soft close
- Piso vinílico de 5.5mm
- Cozinha
- Mobiliário de cozinha com interiores em linho Cancun, portas exteriores lacadas a branco e folha de madeira carvalho natural com iluminação led
- Pedra Silestone Calacatta Gold
- Eletrodomésticos TEKA
- Aquecimento / caixilharia
- Caixilharia em PVC alemão classe energética na cor Tiama Premium com vidro inteligente Guardian Sun.
- Sistema de climatização AVAC inverter da GREE classe energética A++ em refrigeração e A+++ em aquecimento
- Recuperador de calor Panadero classe
- Bomba de calor AQS 270lt classe
- Geral
- Aspiração central on/off com tubo e acessórios
- Sancas com iluminação Led
- Iluminação exterior com apliques murais em policarbonato e luz led.
- Portão garagem secionado com automatismo
- Sistema vídeo porteiro BPT
- Sistema de alarme
- Sistema de vídeo vigilância
De realçar que todos os quartos são suites com closet, e que o ultimo piso é um autentico apartamento com suite, closet, escritório e terraço !
O espaço exterior tendo 2 níveis permite a construção de uma piscina .
Se procura uma casa com linhas modernas, arquitetura de topo e materiais de qualidade , numa zona residencial extremamente bem localizada , esta é a casa de sonho para si !
Juntamente com a Ezata Credit, reforçamos que somos intermediários de Crédito à Habitação autorizados pelo Banco de Portugal e, juntamente com a Ezata Seguros, complementamos o processo de aquisição com as melhores propostas para o seu seguro de vida e seguro multirriscos.
Desta forma, para sua maior comodidade, podemos ajudá-lo ao longo de todo o processo, desde o seu primeiro contacto, até se sentir Em Casa.
Ezata Credit e Ezata Seguros são marcas pertencentes à Ezata Grupo
Contact
See Phone
5 bedroom villa in excellent condition in S. Cosme - Gondomar
House 5 Bedrooms Triplex
7 Caminhos (São Cosme), Gondomar (São Cosme), Valbom e Jovim, Distrito do Porto
Used · 168m²
With Garage
buy
360.000 €
House with 3 fronts, with good solar orientation (South/North/West) and lots of light.
The property has 3 floors allowing a living and leisure area on the ground floor and the reserved and quiet housing area on the 2 upper floors.
On the ground floor:
- Garden at the front entrance.
- Outdoor parking for 3 cars with cover.
- Terrace/garden of about 70m2, covered barbecue and laundry.
- Garage for one car and storage.
- Large social/games room with a bar and window and door to the outside.
1st floor:
- Main entrance.
- Very spacious living room with fireplace.
- Social bathroom.
- Bedroom/Office with direct light and wardrobe.
- Modern kitchen remodelled and equipped with Siemens appliances.
- Ceramic flooring.
Upper Floor:
- Four spacious bedrooms, all with a balcony, one of which is en-suite.
- A full bathroom to support the other three bedrooms.
- Wooden parquet flooring.
Details:
-Fireplace;
-Air conditioning
- Surveillance Cameras;
- Double glazing;
- Electric Shutters;
- Socket for charging electric cars;
-Suite
-Wardrobes;
- Refurbished equipped kitchen;
- Covered closed garage and space for 3 uncovered parking spaces;
-Balconies;
-Garden;
-Terrace;
- Barbecue with covered bench;
- Outdoor laundry;
- Large Living/Games Room,
- Used property in excellent condition;
Located in S. Cosme, close to the centre of Gondomar and 5 minutes from the highway, it has easy access to commerce, services and public transport.
Property with REF 2200201/24PRT
The property has 3 floors allowing a living and leisure area on the ground floor and the reserved and quiet housing area on the 2 upper floors.
On the ground floor:
- Garden at the front entrance.
- Outdoor parking for 3 cars with cover.
- Terrace/garden of about 70m2, covered barbecue and laundry.
- Garage for one car and storage.
- Large social/games room with a bar and window and door to the outside.
1st floor:
- Main entrance.
- Very spacious living room with fireplace.
- Social bathroom.
- Bedroom/Office with direct light and wardrobe.
- Modern kitchen remodelled and equipped with Siemens appliances.
- Ceramic flooring.
Upper Floor:
- Four spacious bedrooms, all with a balcony, one of which is en-suite.
- A full bathroom to support the other three bedrooms.
- Wooden parquet flooring.
Details:
-Fireplace;
-Air conditioning
- Surveillance Cameras;
- Double glazing;
- Electric Shutters;
- Socket for charging electric cars;
-Suite
-Wardrobes;
- Refurbished equipped kitchen;
- Covered closed garage and space for 3 uncovered parking spaces;
-Balconies;
-Garden;
-Terrace;
- Barbecue with covered bench;
- Outdoor laundry;
- Large Living/Games Room,
- Used property in excellent condition;
Located in S. Cosme, close to the centre of Gondomar and 5 minutes from the highway, it has easy access to commerce, services and public transport.
Property with REF 2200201/24PRT
Contact
See Phone
House 4 Bedrooms Duplex
Vila Nova da Telha, Maia, Distrito do Porto
Used · 320m²
With Garage
buy
450.000 €
Apresentamos para venda uma moradia T4 em Vila Nova da Telha a 200 metros da estação do metro do Lidador, de quatro frentes com uma área bruta de construção de 320 m2, localizada numa zona privilegiada de Vila Nova da Telha. Esta propriedade encontra-se próxima de várias comodidades, incluindo o Aeroporto, Metro, escolas e um centro comercial.
A moradia é composta por três pisos: cave, rés-do-chão e primeiro andar. A garagem tem capacidade para dois carros, com espaço adicional para mais dois ou três veículos no exterior. A propriedade também dispõe de uma lavandaria, anexos com cozinha, pátio e jardim.
No rés-do-chão, encontrará uma cozinha totalmente equipada com máquina de lavar louça, frigorífico, fogão, forno micro-ondas e uma mesa com cadeiras, tudo em estado de novo. Este piso também inclui uma sala de estar, sala de jantar, hall de entrada, casa de banho com poliban e uma despensa.
O primeiro andar é composto por quatro quartos, sendo um deles uma suite. Existe ainda uma casa de banho grande para apoio aos restantes quartos. Todos os quartos estão equipados com roupeiros embutidos.
A cave é ampla e inclui uma casa de banho, um grande armário embutido e arrumos.
A moradia está equipada com ar condicionado, portões e varandas em inox, janelas e portas com caixilharia em PVC, vidros duplos, portadas de alumínio lacado, câmaras de vigilância, alarmes e vídeo porteiro.
Esta moradia foi totalmente restaurada com materiais de primeira qualidade em 2018. É uma excelente oportunidade para quem procura uma casa pronta a habitar numa localização privilegiada.
We present for sale a four-front house with a gross construction area of 320 m2, located in a privileged area of Vila Nova da Telha. This property is close to several amenities, including the Airport, Metro, schools and a shopping center.
The house consists of three floors: basement, ground floor and first floor. The garage has capacity for two cars, with additional space for two or three more vehicles outside. The property also has a laundry room, outbuildings with a kitchen, patio and garden.
On the ground floor, you will find a fully equipped kitchen with a dishwasher, refrigerator, stove, microwave oven and a table with chairs, all in new condition. This floor also includes a living room, dining room, entrance hall, bathroom with shower and a pantry.
The first floor consists of four bedrooms, one of which is a suite. There is also a large bathroom to support the remaining bedrooms. All bedrooms are equipped with built-in wardrobes.
The basement is large and includes a bathroom, a large built-in closet and storage.
The villa is equipped with air conditioning, stainless steel gates and balconies, windows and doors with PVC frames, double glazing, lacquered aluminum shutters, surveillance cameras, alarms and video intercom.
This house was completely restored with top quality materials in 2018. It is an excellent opportunity for those looking for a house ready to live in in a privileged location.
A moradia é composta por três pisos: cave, rés-do-chão e primeiro andar. A garagem tem capacidade para dois carros, com espaço adicional para mais dois ou três veículos no exterior. A propriedade também dispõe de uma lavandaria, anexos com cozinha, pátio e jardim.
No rés-do-chão, encontrará uma cozinha totalmente equipada com máquina de lavar louça, frigorífico, fogão, forno micro-ondas e uma mesa com cadeiras, tudo em estado de novo. Este piso também inclui uma sala de estar, sala de jantar, hall de entrada, casa de banho com poliban e uma despensa.
O primeiro andar é composto por quatro quartos, sendo um deles uma suite. Existe ainda uma casa de banho grande para apoio aos restantes quartos. Todos os quartos estão equipados com roupeiros embutidos.
A cave é ampla e inclui uma casa de banho, um grande armário embutido e arrumos.
A moradia está equipada com ar condicionado, portões e varandas em inox, janelas e portas com caixilharia em PVC, vidros duplos, portadas de alumínio lacado, câmaras de vigilância, alarmes e vídeo porteiro.
Esta moradia foi totalmente restaurada com materiais de primeira qualidade em 2018. É uma excelente oportunidade para quem procura uma casa pronta a habitar numa localização privilegiada.
We present for sale a four-front house with a gross construction area of 320 m2, located in a privileged area of Vila Nova da Telha. This property is close to several amenities, including the Airport, Metro, schools and a shopping center.
The house consists of three floors: basement, ground floor and first floor. The garage has capacity for two cars, with additional space for two or three more vehicles outside. The property also has a laundry room, outbuildings with a kitchen, patio and garden.
On the ground floor, you will find a fully equipped kitchen with a dishwasher, refrigerator, stove, microwave oven and a table with chairs, all in new condition. This floor also includes a living room, dining room, entrance hall, bathroom with shower and a pantry.
The first floor consists of four bedrooms, one of which is a suite. There is also a large bathroom to support the remaining bedrooms. All bedrooms are equipped with built-in wardrobes.
The basement is large and includes a bathroom, a large built-in closet and storage.
The villa is equipped with air conditioning, stainless steel gates and balconies, windows and doors with PVC frames, double glazing, lacquered aluminum shutters, surveillance cameras, alarms and video intercom.
This house was completely restored with top quality materials in 2018. It is an excellent opportunity for those looking for a house ready to live in in a privileged location.
Contact
See Phone
House 3 Bedrooms Triplex
Aldoar, Foz do Douro e Nevogilde, Porto, Distrito do Porto
New · 248m²
With Garage
buy / rent
1.150.000 € / 4.500 €
Moradia na Foz Velha 3 frentes com 3 Suites totalmente remodelada 2 lugares de garagem 3 terraços e uma varanda com vistas de rio e mar
com piscina aquecida privativa
Esta moradia de 3 frentes com a disposição solar Nascente, Sul e Poente oferece um excelente estilo de vida na melhor zona da cidade do Porto
No piso da entrada, destaca-se uma piscina no terraço, acessível diretamente da suíte principal, juntamente com um escritório e uma casa de banho aberta para o mesmo espaço com piscina privada aquecida.
O primeiro piso tem uma acolhedora sala de estar com um recuperador de calor, uma varanda encantadora com vistas de mar, uma sala de jantar e uma cozinha em conceito aberto, conectada a um amplo terraço ideal para refeições ao ar livre.
Uma casa de banho de visitas complementa este piso.
No segundo piso, encontram-se duas suítes , proporcionando ainda mais conforto e privacidade.
Na cave, há uma lavandaria prática e acesso à garagem com 2 lugares privativos,
A cozinha em openspace é equipada com eletrodomésticos embutidos Siemens
A casa já esta equipada com bomba de calor
Localização:
perto das escolas estatais e privadas como a Universidade Católica, Oporto business school e Clip .
Pertissimo da praia e da zona ribeirinha e do Mercado da Foz.
perto de transportes incluindo a futura estação do Metro bus!
Para uma informação mais detalhada e personalizada entre em contacto connosco sem qualquer tipo de compromisso.
Afonso Durão Tlm (telefone)
A Luxuries nasce da fusão de três empresas. O Know-how resultante desta fusão confere-lhe uma experiência alargada no mercado de mediação imobiliária, construção, obras de restauro, investimento e aplicação de capitais. O quadro da empresa é constituído por profissionais de distintas áreas, com formação em gestão, advocacia e engenharia. Tendo também uma equipa de comerciais e consultores experientes e totalmente focados no cliente. O nosso posicionamento no mercado é bastante dinâmico e com uma total orientação para o cliente. Nesse sentido, acompanhamos e gerimos todos os processos de forma individual, garantindo um serviço personalizado e adequado a cada necessidade dos nossos clientes
Lux & Luxuries (Real Estate)
Rua Marechal Saldanha nº 353
4150 657 Porto.
com piscina aquecida privativa
Esta moradia de 3 frentes com a disposição solar Nascente, Sul e Poente oferece um excelente estilo de vida na melhor zona da cidade do Porto
No piso da entrada, destaca-se uma piscina no terraço, acessível diretamente da suíte principal, juntamente com um escritório e uma casa de banho aberta para o mesmo espaço com piscina privada aquecida.
O primeiro piso tem uma acolhedora sala de estar com um recuperador de calor, uma varanda encantadora com vistas de mar, uma sala de jantar e uma cozinha em conceito aberto, conectada a um amplo terraço ideal para refeições ao ar livre.
Uma casa de banho de visitas complementa este piso.
No segundo piso, encontram-se duas suítes , proporcionando ainda mais conforto e privacidade.
Na cave, há uma lavandaria prática e acesso à garagem com 2 lugares privativos,
A cozinha em openspace é equipada com eletrodomésticos embutidos Siemens
A casa já esta equipada com bomba de calor
Localização:
perto das escolas estatais e privadas como a Universidade Católica, Oporto business school e Clip .
Pertissimo da praia e da zona ribeirinha e do Mercado da Foz.
perto de transportes incluindo a futura estação do Metro bus!
Para uma informação mais detalhada e personalizada entre em contacto connosco sem qualquer tipo de compromisso.
Afonso Durão Tlm (telefone)
A Luxuries nasce da fusão de três empresas. O Know-how resultante desta fusão confere-lhe uma experiência alargada no mercado de mediação imobiliária, construção, obras de restauro, investimento e aplicação de capitais. O quadro da empresa é constituído por profissionais de distintas áreas, com formação em gestão, advocacia e engenharia. Tendo também uma equipa de comerciais e consultores experientes e totalmente focados no cliente. O nosso posicionamento no mercado é bastante dinâmico e com uma total orientação para o cliente. Nesse sentido, acompanhamos e gerimos todos os processos de forma individual, garantindo um serviço personalizado e adequado a cada necessidade dos nossos clientes
Lux & Luxuries (Real Estate)
Rua Marechal Saldanha nº 353
4150 657 Porto.
Contact
See Phone
House 5 Bedrooms Triplex
Foz (Foz do Douro), Aldoar, Foz do Douro e Nevogilde, Porto, Distrito do Porto
New · 405m²
With Garage
buy
2.199.000 €
5 bedroom villa of 385 m2, with garden of 25 m2, terraces and balconies in a gated community in a residential area in Foz do Douro.
Triplex villa with lift.
The villa is located in a private condominium of five 5 bedroom townhouses, designed for families who value exclusivity, comfort and tranquillity in a premium location.
The condominium is located in Nevogilde, just 5 minutes walk from the Foz Jetty, in a practically private street, where silence is predominant and conveys a feeling of total tranquillity. Next to the fantastic beaches of Foz do Douro and 5 minutes from the City Park.
Close to International Schools and Catholic University, with excellent accessibility and 15 minutes from Francisco Sá Carneiro Airport. Its surroundings are well served by traditional commerce, excellent restaurants and public transport.
The villas are developed on 4 floors:
In the basement (where the private garage and the cinema / gym room with connection to an outdoor patio are located),
On floor 0 (with living room of 60 to 80 m2 and kitchen with central island)
On the 1st floor (three suites with dressing room, one of them with a balcony)
On the 2nd floor (master suite, with walk-in closet and library). All villas benefit from a small garden at the entrance, a patio at the basement level and a garden in the extension of the living room to the south.
The interior finishes are of the highest quality, highlighting the oak wood flooring, the kitchen and bathroom countertops in Krion, the central heating with underfloor heating system, the homelift, lacquered kitchen equipped with Siemens appliances, doors to the ceiling, false ceilings with LED spotlights, white lacquered carpentry, solar panels with water heater, Pre-installation of air conditioning, walk-in closets and built-in wardrobes.
New house ready to be deeded
Book your visit now.
Castelhana is a Portuguese real estate agency present in the national market for more than 20 years, specialised in the prime residential market and recognised for the launch of some of the most notorious developments in the national real estate panorama.
Founded in 1999, Castelhana provides a comprehensive service in business mediation. We are specialists in investment and real estate marketing.
In Porto, we are based in Foz Do Douro, one of the noblest places in the city. In Lisbon, in Chiado, one of the most emblematic and traditional areas of the capital and in the Algarve region next to the renowned Vilamoura Marina
We look forward to seeing you. We have a team available to give you the best support in your next real estate investment.
Contact us!
Triplex villa with lift.
The villa is located in a private condominium of five 5 bedroom townhouses, designed for families who value exclusivity, comfort and tranquillity in a premium location.
The condominium is located in Nevogilde, just 5 minutes walk from the Foz Jetty, in a practically private street, where silence is predominant and conveys a feeling of total tranquillity. Next to the fantastic beaches of Foz do Douro and 5 minutes from the City Park.
Close to International Schools and Catholic University, with excellent accessibility and 15 minutes from Francisco Sá Carneiro Airport. Its surroundings are well served by traditional commerce, excellent restaurants and public transport.
The villas are developed on 4 floors:
In the basement (where the private garage and the cinema / gym room with connection to an outdoor patio are located),
On floor 0 (with living room of 60 to 80 m2 and kitchen with central island)
On the 1st floor (three suites with dressing room, one of them with a balcony)
On the 2nd floor (master suite, with walk-in closet and library). All villas benefit from a small garden at the entrance, a patio at the basement level and a garden in the extension of the living room to the south.
The interior finishes are of the highest quality, highlighting the oak wood flooring, the kitchen and bathroom countertops in Krion, the central heating with underfloor heating system, the homelift, lacquered kitchen equipped with Siemens appliances, doors to the ceiling, false ceilings with LED spotlights, white lacquered carpentry, solar panels with water heater, Pre-installation of air conditioning, walk-in closets and built-in wardrobes.
New house ready to be deeded
Book your visit now.
Castelhana is a Portuguese real estate agency present in the national market for more than 20 years, specialised in the prime residential market and recognised for the launch of some of the most notorious developments in the national real estate panorama.
Founded in 1999, Castelhana provides a comprehensive service in business mediation. We are specialists in investment and real estate marketing.
In Porto, we are based in Foz Do Douro, one of the noblest places in the city. In Lisbon, in Chiado, one of the most emblematic and traditional areas of the capital and in the Algarve region next to the renowned Vilamoura Marina
We look forward to seeing you. We have a team available to give you the best support in your next real estate investment.
Contact us!
Contact
See Phone
House 5 Bedrooms
Antunes Guimarães, Ramalde, Porto, Distrito do Porto
Remodelled · 285m²
With Garage
buy
1.285.000 €
5 bedroom villa with swimming pool 600m from Av. of Boavista
Fantastic three-storey villa, fully renovated in 2002 by the architect Januário Godinho, stands out for its high quality finishes and the comfort it provides.
With a gross private area of 337m², with three rooms, swimming pool, gym and library.
Inserted in a plot of 378m², it is spread over three floors and benefits from excellent sun exposure throughout the day.
On the -1 floor we have a living room with access to the outside, library, wine cellar, laundry, ironing room, maid’s room, bathroom, technical area and storage.
On the ground floor we have the social area, consisting of the living room, dining room and kitchen, all with large areas and plenty of natural light.
On the ground floor, we have the private area of the house with four bedrooms, all with built-in closets. One of the bedrooms is a suite with a dressing area, and the rest are supported by two full bathrooms.
This villa also has a garage, gym and a bathroom to support the pool.
The outdoor space that surrounds the villa has a garden and a dining area, ideal for outdoor living.
Located in a very pleasant residential area between Fonte da Moura and Vilarinha, just 600 meters from Av. Located in Boavista, this villa is close to several services, commerce and with easy access to the city’s main thoroughfares.
A 5 bedroom villa with ample and well-distributed space that will allow its owners to enjoy separate areas for different activities.
The privileged location offers easy access to schools, services and commercial areas, making daily life easier and allowing for a more practical and pleasant lifestyle.
Book your visit now
Castelhana has been a leading name in the real estate sector Portuguese for more than 25 years. As a company of the Dils group, we specialise in advising companies, organisations and (institutional) investors in the purchase, sale, rental and development of residential properties.
Founded in 1999, Castelhana has built over the years one of the largest and most solid real estate portfolios in Portugal, with more than 600 rehabilitation and new construction projects.
In Porto, we are based in Foz Do Douro, one of the noblest places in the city. In Lisbon, in Chiado, one of the most emblematic and traditional areas of the capital and in the Algarve region next to the renowned Vilamoura Marina.
We look forward to seeing you. We have a team available to give you the best support in your next real estate investment.
Contact us!
Fantastic three-storey villa, fully renovated in 2002 by the architect Januário Godinho, stands out for its high quality finishes and the comfort it provides.
With a gross private area of 337m², with three rooms, swimming pool, gym and library.
Inserted in a plot of 378m², it is spread over three floors and benefits from excellent sun exposure throughout the day.
On the -1 floor we have a living room with access to the outside, library, wine cellar, laundry, ironing room, maid’s room, bathroom, technical area and storage.
On the ground floor we have the social area, consisting of the living room, dining room and kitchen, all with large areas and plenty of natural light.
On the ground floor, we have the private area of the house with four bedrooms, all with built-in closets. One of the bedrooms is a suite with a dressing area, and the rest are supported by two full bathrooms.
This villa also has a garage, gym and a bathroom to support the pool.
The outdoor space that surrounds the villa has a garden and a dining area, ideal for outdoor living.
Located in a very pleasant residential area between Fonte da Moura and Vilarinha, just 600 meters from Av. Located in Boavista, this villa is close to several services, commerce and with easy access to the city’s main thoroughfares.
A 5 bedroom villa with ample and well-distributed space that will allow its owners to enjoy separate areas for different activities.
The privileged location offers easy access to schools, services and commercial areas, making daily life easier and allowing for a more practical and pleasant lifestyle.
Book your visit now
Castelhana has been a leading name in the real estate sector Portuguese for more than 25 years. As a company of the Dils group, we specialise in advising companies, organisations and (institutional) investors in the purchase, sale, rental and development of residential properties.
Founded in 1999, Castelhana has built over the years one of the largest and most solid real estate portfolios in Portugal, with more than 600 rehabilitation and new construction projects.
In Porto, we are based in Foz Do Douro, one of the noblest places in the city. In Lisbon, in Chiado, one of the most emblematic and traditional areas of the capital and in the Algarve region next to the renowned Vilamoura Marina.
We look forward to seeing you. We have a team available to give you the best support in your next real estate investment.
Contact us!
Contact
See Phone
House 3 Bedrooms +1
Praia (Leça da Palmeira), Matosinhos e Leça da Palmeira, Distrito do Porto
New · 348m²
With Garage
buy
1.200.000 €
3-bedroom villa with four fronts, located in a luxury residential condominium in the historic centre of Leça, just 5 minutes walk from the beach.
This villa, with 349m² of floor space, stands out for its premium finishes and excellent outdoor areas, such as an outdoor area of 185m².
The private area includes three large suites, with areas ranging from 41m² to 19m².
The kitchen of the ’GNEISSE’ brand is fully equipped with ’Siemens’ appliances and ’Lieber’ wine cellar, with White Silestone tops and ’Calacatta Glossy 80x80’ flooring.
The living room has a stove.
All rooms have electric shutters.
The water is heated by means of a heat pump.
The carpentry, including the window frames, are lacquered in white.
The garage doors are automatic, with a command system via mobile phone or remote control.
This villa also has a 40m² attic, where you can create a bedroom, bedroom or a living room/office.
This villa has a private garage in box, laundry and direct access to the residence via private lift.
A unique space that combines location, architecture and urbanism, allowing for a unique lifestyle.
A unique space that combines location, architecture and urbanism, providing a unique lifestyle. Project carried out by the ErgoCírculo Architecture office.
As the residence is located in an ARU zone, it benefits from the following tax exemptions: IMT and IMI.
Book your visit now.
For over 25 years Castelhana has been a renowned name in the Portuguese real estate sector. As a company of Dils group, we specialize in advising businesses, organizations and (institutional) investors in buying, selling, renting, letting and development of residential properties.
Founded in 1999, Castelhana has built one of the largest and most solid real estate portfolios in Portugal over the years, with over 600 renovation and new construction projects.
In Porto, we are based in Foz Do Douro, one of the noblest places in the city. In Lisbon, in Chiado, one of the most emblematic and traditional areas of the capital and in the Algarve next to the renowned Vilamoura Marina.
We are waiting for you. We have a team available to give you the best support in your next real estate investment.
Contact us!
This villa, with 349m² of floor space, stands out for its premium finishes and excellent outdoor areas, such as an outdoor area of 185m².
The private area includes three large suites, with areas ranging from 41m² to 19m².
The kitchen of the ’GNEISSE’ brand is fully equipped with ’Siemens’ appliances and ’Lieber’ wine cellar, with White Silestone tops and ’Calacatta Glossy 80x80’ flooring.
The living room has a stove.
All rooms have electric shutters.
The water is heated by means of a heat pump.
The carpentry, including the window frames, are lacquered in white.
The garage doors are automatic, with a command system via mobile phone or remote control.
This villa also has a 40m² attic, where you can create a bedroom, bedroom or a living room/office.
This villa has a private garage in box, laundry and direct access to the residence via private lift.
A unique space that combines location, architecture and urbanism, allowing for a unique lifestyle.
A unique space that combines location, architecture and urbanism, providing a unique lifestyle. Project carried out by the ErgoCírculo Architecture office.
As the residence is located in an ARU zone, it benefits from the following tax exemptions: IMT and IMI.
Book your visit now.
For over 25 years Castelhana has been a renowned name in the Portuguese real estate sector. As a company of Dils group, we specialize in advising businesses, organizations and (institutional) investors in buying, selling, renting, letting and development of residential properties.
Founded in 1999, Castelhana has built one of the largest and most solid real estate portfolios in Portugal over the years, with over 600 renovation and new construction projects.
In Porto, we are based in Foz Do Douro, one of the noblest places in the city. In Lisbon, in Chiado, one of the most emblematic and traditional areas of the capital and in the Algarve next to the renowned Vilamoura Marina.
We are waiting for you. We have a team available to give you the best support in your next real estate investment.
Contact us!
Contact
See Phone
House 4 Bedrooms Triplex
Bairro da Marechal (Lordelo do Ouro), Lordelo do Ouro e Massarelos, Porto, Distrito do Porto
New · 278m²
With Garage
buy
1.400.000 €
4 bedroom villa with garden of 127 sq m between Avenida da Boavista and Avenida do Marechal Gomes da Costa with swimming pool.
This recently renovated 4 bedroom semi-detached villa has a total area of 326 sq m and a garden of 127 sq m. Spread over three floors, it offers a privileged location between Avenida da Boavista and Avenida do Marechal Gomes da Costa. With excellent sun exposure to the east and west, the property has a swimming pool and a garden, providing a comfortable and pleasant environment.
It is the perfect choice for those looking for comfort, modernity and a strategic location. The villa is equipped with underfloor heating throughout the house and aluminium frames with double glazing, ensuring excellent acoustic and thermal insulation.
On Floor 0, we find a closed garage for 4 cars, a storage space and the entrance hall. On the 1st floor, the kitchen equipped with microwave, oven, hob, extractor fan, fridge freezer and dishwasher has access to the balcony. The large 40 sq m living room also has access to the balcony and garden. On this floor there is also a guest toilet, a swimming pool, an annex with laundry and machine room, as well as a changing room.
On the 2nd floor, there are 4 bedrooms with wardrobes, 2 of which are suites, a full bathroom and an office.
Don’t miss this opportunity. Request more information now!
For over 25 years Castelhana has been a renowned name in the Portuguese real estate sector. As a company of Dils group, we specialize in advising businesses, organizations and (institutional) investors in buying, selling, renting, letting and development of residential properties.
Founded in 1999, Castelhana has built one of the largest and most solid real estate portfolios in Portugal over the years, with over 600 renovation and new construction projects.
In Porto, we are based in Foz Do Douro, one of the noblest places in the city. In Lisbon, in Chiado, one of the most emblematic and traditional areas of the capital and in the Algarve next to the renowned Vilamoura Marina.
We are waiting for you. We have a team available to give you the best support in your next real estate investment.
Contact us!
This recently renovated 4 bedroom semi-detached villa has a total area of 326 sq m and a garden of 127 sq m. Spread over three floors, it offers a privileged location between Avenida da Boavista and Avenida do Marechal Gomes da Costa. With excellent sun exposure to the east and west, the property has a swimming pool and a garden, providing a comfortable and pleasant environment.
It is the perfect choice for those looking for comfort, modernity and a strategic location. The villa is equipped with underfloor heating throughout the house and aluminium frames with double glazing, ensuring excellent acoustic and thermal insulation.
On Floor 0, we find a closed garage for 4 cars, a storage space and the entrance hall. On the 1st floor, the kitchen equipped with microwave, oven, hob, extractor fan, fridge freezer and dishwasher has access to the balcony. The large 40 sq m living room also has access to the balcony and garden. On this floor there is also a guest toilet, a swimming pool, an annex with laundry and machine room, as well as a changing room.
On the 2nd floor, there are 4 bedrooms with wardrobes, 2 of which are suites, a full bathroom and an office.
Don’t miss this opportunity. Request more information now!
For over 25 years Castelhana has been a renowned name in the Portuguese real estate sector. As a company of Dils group, we specialize in advising businesses, organizations and (institutional) investors in buying, selling, renting, letting and development of residential properties.
Founded in 1999, Castelhana has built one of the largest and most solid real estate portfolios in Portugal over the years, with over 600 renovation and new construction projects.
In Porto, we are based in Foz Do Douro, one of the noblest places in the city. In Lisbon, in Chiado, one of the most emblematic and traditional areas of the capital and in the Algarve next to the renowned Vilamoura Marina.
We are waiting for you. We have a team available to give you the best support in your next real estate investment.
Contact us!
Contact
See Phone
House 4 Bedrooms
Nevogilde, Aldoar, Foz do Douro e Nevogilde, Porto, Distrito do Porto
Under construction · 414m²
With Garage
buy
3.875.000 €
4 bedroom villa with 415 m2 and large outdoor area of 246 m2, consisting of balconies, terraces, garden, swimming pool and garage, in a luxury condominium in Foz do Douro.
The future will be born on one of the most privileged plots of land in Nevogilde - on Rua do Molhe, in front of the much-desired Avenida Nun’Álvares, which will connect Praça do Império to Avenida da Boavista with its green parks and bike paths.
An avant-garde project that portrays the high sophistication and exclusivity of the city of Porto.
In the parish of Nevogilde, a place of reference for its exclusivity, it hosts these new villas. Privacy, detail, exceptional materials and equipment distinguish the selective character of the four houses.
It is on Pier 479 where modern and elegance intertwine, culminating in exquisite 4 bedroom villas with a large rooftop and a suspended pool overlooking the sea.
Underfloor heating throughout the house, air conditioning, fireplace in the living room, lift, TENSE.BE home automation, kitchens equipped with GAGGENAU, DURAVIT washbasins and toilets, GESSI taps and mixers, OTIIMA - FUSION SERIES frame system, TRAVERTINE natural stone, oak wood, anodised aluminium are some of the finishes that you will be able to find both inside and outside the Jetty 479.
Jetty 479 is just a few minutes drive from the city centre, a few minutes away from the City Park that offers us 85 thousand square meters of nature and a few minutes from the main schools in the city.
Molhe 479 is synonymous with exclusivity, refinement, elegance and comfort.
A cosmopolitan and iconic lifestyle.
Move with nature. Immerse yourself in exuberance.
Don’t miss this opportunity, book your visit now
For over 25 years Castelhana has been a renowned name in the Portuguese real estate sector. As a company of Dils group, we specialize in advising businesses, organizations and (institutional) investors in buying, selling, renting, letting and development of residential properties.
Founded in 1999, Castelhana has built one of the largest and most solid real estate portfolios in Portugal over the years, with over 600 renovation and new construction projects.
In Porto, we are based in Foz Do Douro, one of the noblest places in the city. In Lisbon, in Chiado, one of the most emblematic and traditional areas of the capital and in the Algarve next to the renowned Vilamoura Marina.
We are waiting for you. We have a team available to give you the best support in your next real estate investment.
Contact us!
The future will be born on one of the most privileged plots of land in Nevogilde - on Rua do Molhe, in front of the much-desired Avenida Nun’Álvares, which will connect Praça do Império to Avenida da Boavista with its green parks and bike paths.
An avant-garde project that portrays the high sophistication and exclusivity of the city of Porto.
In the parish of Nevogilde, a place of reference for its exclusivity, it hosts these new villas. Privacy, detail, exceptional materials and equipment distinguish the selective character of the four houses.
It is on Pier 479 where modern and elegance intertwine, culminating in exquisite 4 bedroom villas with a large rooftop and a suspended pool overlooking the sea.
Underfloor heating throughout the house, air conditioning, fireplace in the living room, lift, TENSE.BE home automation, kitchens equipped with GAGGENAU, DURAVIT washbasins and toilets, GESSI taps and mixers, OTIIMA - FUSION SERIES frame system, TRAVERTINE natural stone, oak wood, anodised aluminium are some of the finishes that you will be able to find both inside and outside the Jetty 479.
Jetty 479 is just a few minutes drive from the city centre, a few minutes away from the City Park that offers us 85 thousand square meters of nature and a few minutes from the main schools in the city.
Molhe 479 is synonymous with exclusivity, refinement, elegance and comfort.
A cosmopolitan and iconic lifestyle.
Move with nature. Immerse yourself in exuberance.
Don’t miss this opportunity, book your visit now
For over 25 years Castelhana has been a renowned name in the Portuguese real estate sector. As a company of Dils group, we specialize in advising businesses, organizations and (institutional) investors in buying, selling, renting, letting and development of residential properties.
Founded in 1999, Castelhana has built one of the largest and most solid real estate portfolios in Portugal over the years, with over 600 renovation and new construction projects.
In Porto, we are based in Foz Do Douro, one of the noblest places in the city. In Lisbon, in Chiado, one of the most emblematic and traditional areas of the capital and in the Algarve next to the renowned Vilamoura Marina.
We are waiting for you. We have a team available to give you the best support in your next real estate investment.
Contact us!
Contact
See Phone
House 4 Bedrooms
Nevogilde, Aldoar, Foz do Douro e Nevogilde, Porto, Distrito do Porto
Under construction · 416m²
With Garage
buy
3.625.000 €
4 bedroom villa with 417 sq m and large outdoor area of 128 sq m, consisting of balconies, terraces, garden, swimming pool and garage, in a luxury condominium in Foz do Douro.
The future will be born on one of the most privileged plots of land in Nevogilde - on Rua do Molhe, in front of the much-desired Avenida Nun’Álvares, which will connect Praça do Império to Avenida da Boavista with its green parks and bike paths.
An avant-garde project that portrays the high sophistication and exclusivity of the city of Porto.
In the parish of Nevogilde, a place of reference for its exclusivity, it hosts these new villas. Privacy, detail, exceptional materials and equipment distinguish the selective character of the four houses.
It is on Pier 479 where modern and elegance intertwine, culminating in exquisite 4 bedroom villas with a large rooftop and a suspended pool overlooking the sea.
Underfloor heating throughout the house, air conditioning, fireplace in the living room, lift, TENSE.BE home automation, kitchens equipped with GAGGENAU, DURAVIT washbasins and toilets, GESSI taps and mixers, OTIIMA - FUSION SERIES frame system, TRAVERTINE natural stone, oak wood, anodised aluminium are some of the finishes that you will be able to find both inside and outside the Jetty 479.
Jetty 479 is just a few minutes drive from the city centre, a few minutes away from the City Park that offers us 85 thousand square meters of nature and a few minutes from the main schools in the city.
Molhe 479 is synonymous with exclusivity, refinement, elegance and comfort.
A cosmopolitan and iconic lifestyle.
Move with nature. Immerse yourself in exuberance.
Don’t miss this opportunity, book your visit now
For over 25 years Castelhana has been a renowned name in the Portuguese real estate sector. As a company of Dils group, we specialize in advising businesses, organizations and (institutional) investors in buying, selling, renting, letting and development of residential properties.
Founded in 1999, Castelhana has built one of the largest and most solid real estate portfolios in Portugal over the years, with over 600 renovation and new construction projects.
In Porto, we are based in Foz Do Douro, one of the noblest places in the city. In Lisbon, in Chiado, one of the most emblematic and traditional areas of the capital and in the Algarve next to the renowned Vilamoura Marina.
We are waiting for you. We have a team available to give you the best support in your next real estate investment.
Contact us!
The future will be born on one of the most privileged plots of land in Nevogilde - on Rua do Molhe, in front of the much-desired Avenida Nun’Álvares, which will connect Praça do Império to Avenida da Boavista with its green parks and bike paths.
An avant-garde project that portrays the high sophistication and exclusivity of the city of Porto.
In the parish of Nevogilde, a place of reference for its exclusivity, it hosts these new villas. Privacy, detail, exceptional materials and equipment distinguish the selective character of the four houses.
It is on Pier 479 where modern and elegance intertwine, culminating in exquisite 4 bedroom villas with a large rooftop and a suspended pool overlooking the sea.
Underfloor heating throughout the house, air conditioning, fireplace in the living room, lift, TENSE.BE home automation, kitchens equipped with GAGGENAU, DURAVIT washbasins and toilets, GESSI taps and mixers, OTIIMA - FUSION SERIES frame system, TRAVERTINE natural stone, oak wood, anodised aluminium are some of the finishes that you will be able to find both inside and outside the Jetty 479.
Jetty 479 is just a few minutes drive from the city centre, a few minutes away from the City Park that offers us 85 thousand square meters of nature and a few minutes from the main schools in the city.
Molhe 479 is synonymous with exclusivity, refinement, elegance and comfort.
A cosmopolitan and iconic lifestyle.
Move with nature. Immerse yourself in exuberance.
Don’t miss this opportunity, book your visit now
For over 25 years Castelhana has been a renowned name in the Portuguese real estate sector. As a company of Dils group, we specialize in advising businesses, organizations and (institutional) investors in buying, selling, renting, letting and development of residential properties.
Founded in 1999, Castelhana has built one of the largest and most solid real estate portfolios in Portugal over the years, with over 600 renovation and new construction projects.
In Porto, we are based in Foz Do Douro, one of the noblest places in the city. In Lisbon, in Chiado, one of the most emblematic and traditional areas of the capital and in the Algarve next to the renowned Vilamoura Marina.
We are waiting for you. We have a team available to give you the best support in your next real estate investment.
Contact us!
Contact
See Phone
House 4 Bedrooms
Nevogilde, Aldoar, Foz do Douro e Nevogilde, Porto, Distrito do Porto
Under construction · 407m²
With Garage
buy
3.525.000 €
4 bedroom villa with 408 m2 of floor area, large outdoor area of 126 m2, consisting of balconies, terraces, garden, swimming pool and garage, in a luxury condominium in Foz do Douro.
The future will be born on one of the most privileged plots of land in Nevogilde - on Rua do Molhe, in front of the much-desired Avenida Nun’Álvares, which will connect Praça do Império to Avenida da Boavista with its green parks and bike paths.
An avant-garde project that portrays the high sophistication and exclusivity of the city of Porto.
In the parish of Nevogilde, a place of reference for its exclusivity, it hosts these new villas. Privacy, detail, exceptional materials and equipment distinguish the selective character of the four houses.
It is on Pier 479 where modern and elegance intertwine, culminating in exquisite 4 bedroom villas with a large rooftop and a suspended pool overlooking the sea.
Underfloor heating throughout the house, air conditioning, fireplace in the living room, lift, TENSE.BE home automation, kitchens equipped with GAGGENAU, DURAVIT washbasins and toilets, GESSI taps and mixers, OTIIMA - FUSION SERIES frame system, TRAVERTINE natural stone, oak wood, anodised aluminium are some of the finishes that you will be able to find both inside and outside the Jetty 479.
Jetty 479 is just a few minutes drive from the city centre, a few minutes away from the City Park that offers us 85 thousand square meters of nature and a few minutes from the main schools in the city.
Molhe 479 is synonymous with exclusivity, refinement, elegance and comfort.
A cosmopolitan and iconic lifestyle.
Move with nature. Immerse yourself in exuberance.
Don’t miss this opportunity, book your visit now
For over 25 years Castelhana has been a renowned name in the Portuguese real estate sector. As a company of Dils group, we specialize in advising businesses, organizations and (institutional) investors in buying, selling, renting, letting and development of residential properties.
Founded in 1999, Castelhana has built one of the largest and most solid real estate portfolios in Portugal over the years, with over 600 renovation and new construction projects.
In Porto, we are based in Foz Do Douro, one of the noblest places in the city. In Lisbon, in Chiado, one of the most emblematic and traditional areas of the capital and in the Algarve next to the renowned Vilamoura Marina.
We are waiting for you. We have a team available to give you the best support in your next real estate investment.
Contact us!
The future will be born on one of the most privileged plots of land in Nevogilde - on Rua do Molhe, in front of the much-desired Avenida Nun’Álvares, which will connect Praça do Império to Avenida da Boavista with its green parks and bike paths.
An avant-garde project that portrays the high sophistication and exclusivity of the city of Porto.
In the parish of Nevogilde, a place of reference for its exclusivity, it hosts these new villas. Privacy, detail, exceptional materials and equipment distinguish the selective character of the four houses.
It is on Pier 479 where modern and elegance intertwine, culminating in exquisite 4 bedroom villas with a large rooftop and a suspended pool overlooking the sea.
Underfloor heating throughout the house, air conditioning, fireplace in the living room, lift, TENSE.BE home automation, kitchens equipped with GAGGENAU, DURAVIT washbasins and toilets, GESSI taps and mixers, OTIIMA - FUSION SERIES frame system, TRAVERTINE natural stone, oak wood, anodised aluminium are some of the finishes that you will be able to find both inside and outside the Jetty 479.
Jetty 479 is just a few minutes drive from the city centre, a few minutes away from the City Park that offers us 85 thousand square meters of nature and a few minutes from the main schools in the city.
Molhe 479 is synonymous with exclusivity, refinement, elegance and comfort.
A cosmopolitan and iconic lifestyle.
Move with nature. Immerse yourself in exuberance.
Don’t miss this opportunity, book your visit now
For over 25 years Castelhana has been a renowned name in the Portuguese real estate sector. As a company of Dils group, we specialize in advising businesses, organizations and (institutional) investors in buying, selling, renting, letting and development of residential properties.
Founded in 1999, Castelhana has built one of the largest and most solid real estate portfolios in Portugal over the years, with over 600 renovation and new construction projects.
In Porto, we are based in Foz Do Douro, one of the noblest places in the city. In Lisbon, in Chiado, one of the most emblematic and traditional areas of the capital and in the Algarve next to the renowned Vilamoura Marina.
We are waiting for you. We have a team available to give you the best support in your next real estate investment.
Contact us!
Contact
See Phone
House 5 Bedrooms
Cidade da Maia, Distrito do Porto
Used · 563m²
With Garage
buy
2.500.000 €
Excellent villa in exclusive closed condominium of only 5 houses in Maia.
The villa develops as follows:
Floor -1: disco; movie theater; playroom; 1 suite; office; laundry; storage; garage for 12 cars; social bathroom
Floor 0: living room with suspended fireplace; dining room communicating with the kitchen; SIEMENS equipped kitchen; social bathroom
Floor 1: 4 suites, 1 of them with gym and closet.
The villa has elevator; air conditioning and central heating.
All rooms above the floor -1 have access to the garden.
In the outdoor area has:
kennel; barbecue; games room and pool side locker room.
The villa develops as follows:
Floor -1: disco; movie theater; playroom; 1 suite; office; laundry; storage; garage for 12 cars; social bathroom
Floor 0: living room with suspended fireplace; dining room communicating with the kitchen; SIEMENS equipped kitchen; social bathroom
Floor 1: 4 suites, 1 of them with gym and closet.
The villa has elevator; air conditioning and central heating.
All rooms above the floor -1 have access to the garden.
In the outdoor area has:
kennel; barbecue; games room and pool side locker room.
Contact
See Phone
House 3 Bedrooms +1 Duplex
São Felix da Marinha, Vila Nova de Gaia, Distrito do Porto
Used · 280m²
With Garage
buy
995.000 €
Fantástica Moradia T3+1 de luxo, com garagem e piscina aquecida, áreas generosas e acabamentos de qualidade superior, numa localização privilegiada, próximo da praia, em São Felix da Marinha.
Esta moradia exclusiva e design moderno, com 330m2 de área e edificada num terreno com 624m2, ostenta inúmeros detalhes de conforto, desenvolve-se em piso térreo e primeiro piso e garante jardim e piscina. Pelo que é vocacionada para quem privilegia um estilo de vida funcional e familiar, sem abdicar de uma localização exclusiva, numa zona amplamente servida de comércio e serviços e próxima da praia e dos acessos ao centro do Porto.
O acolhimento do imóvel assegura uma estruturação harmoniosa de toda a moradia e garante uma navegação fluída entre os vários espaços e pisos.
A sala de estar apresenta-se como um espaço muito amplo e com muita luz natural, em virtude de ostentar uma frente envidraçada, que desvenda a zona de piscina. Dada a sua dimensão, disposição e a particularidade de comunicar diretamente com a cozinha, a sala pode ser estruturada em duas áreas distintas, uma destinada a refeições e outra a convívio e lazer, pelo que se assume como um espaço versátil e fluído.
A cozinha revela um design cuidado e características únicas de funcionalidade, possui uma bancada e ilha em silestone claro, coerentes com os armários termolaminados e com muita capacidade de arrumação que revestem o espaço.
Este piso reserva ainda um escritório com acesso ao exterior e uma prática casa de banho social, equipada com lavatório suspenso com arrumação, cabine de duche e sanitários.
Através de uma escadaria em madeira que parte da sala, o piso superior da moradia é desvendado, onde podemos encontrar uma suite e dois quartos, verdadeiros refúgios de tranquilidade, com áreas bem estruturadas e projetados para oferecer o máximo conforto e privacidade. A casa de banho da suite é enorme, possui dois lavatórios com arrumação e cabine de duche com dois chuveiros.
A casa de banho de apoio aos quartos encontra-se equipada com dois lavatórios com armário, cabine de duche e sanitários, pelo que assegura plenamente a função de apoio ao todo o primeiro piso.
O imóvel garante ainda lavandaria com ponto de água, arrecadação e casa das máquinas e uma garagem larga com espaço para duas viaturas. No exterior podemos descobrir uma zona soalheira com piscina e espaço de lazer, jardins cuidados e estacionamento exterior.
Para além de todas qualidades já indicadas, importa ainda destacar os seguintes atributos de conforto de que o futuro comprador irá usufruir:
- Caixilharia metálica com vidro duplo e caixa de ar
- Estores elétricos
- Domótica
- Jardins interiores
- Autoclismo encastrado
- Churrasqueira embutida
- Piscina aquecida com cobertura deslizante de deck
- Painel Solar
- Bomba de calor
Esta moradia está situada em São Felix da Marinha, uma zona de elevada procura na Área Metropolitana do Porto, e é um investimento seguro, seja para habitação própria permanente, seja para posterior colocação no mercado de arrendamento, uma vez que, não só se encontra amplamente servido por transportes públicos, como se situa nas imediações dos principais acessos a toda a região, em particular da A29/IC1 , A41 e A1.
Na área envolvente, é possível encontrar superfícies comerciais de distribuição (Intermarché, Pingo Doce e vários supermercados locais), comércio tradicional e diversos estabelecimentos de lazer e restauração, bem como serviços públicos, bancos, farmácias, ginásios e escolas. Sendo ainda importante referir a proximidade ao litoral e às praias da região e a toda a oferta comercial que o centro de Espinho e Gaia têm para oferecer.
Descubra a sua nova casa com a imovendo contacte-nos já hoje!
Precisa de ajuda com crédito? Fale connosco!
A imovendo é uma empresa de Mediação Imobiliária (AMI 16959) que, por ter a comissão mais baixa do mercado, consegue assegurar o preço mais competitivo para este imóvel.
Esta moradia exclusiva e design moderno, com 330m2 de área e edificada num terreno com 624m2, ostenta inúmeros detalhes de conforto, desenvolve-se em piso térreo e primeiro piso e garante jardim e piscina. Pelo que é vocacionada para quem privilegia um estilo de vida funcional e familiar, sem abdicar de uma localização exclusiva, numa zona amplamente servida de comércio e serviços e próxima da praia e dos acessos ao centro do Porto.
O acolhimento do imóvel assegura uma estruturação harmoniosa de toda a moradia e garante uma navegação fluída entre os vários espaços e pisos.
A sala de estar apresenta-se como um espaço muito amplo e com muita luz natural, em virtude de ostentar uma frente envidraçada, que desvenda a zona de piscina. Dada a sua dimensão, disposição e a particularidade de comunicar diretamente com a cozinha, a sala pode ser estruturada em duas áreas distintas, uma destinada a refeições e outra a convívio e lazer, pelo que se assume como um espaço versátil e fluído.
A cozinha revela um design cuidado e características únicas de funcionalidade, possui uma bancada e ilha em silestone claro, coerentes com os armários termolaminados e com muita capacidade de arrumação que revestem o espaço.
Este piso reserva ainda um escritório com acesso ao exterior e uma prática casa de banho social, equipada com lavatório suspenso com arrumação, cabine de duche e sanitários.
Através de uma escadaria em madeira que parte da sala, o piso superior da moradia é desvendado, onde podemos encontrar uma suite e dois quartos, verdadeiros refúgios de tranquilidade, com áreas bem estruturadas e projetados para oferecer o máximo conforto e privacidade. A casa de banho da suite é enorme, possui dois lavatórios com arrumação e cabine de duche com dois chuveiros.
A casa de banho de apoio aos quartos encontra-se equipada com dois lavatórios com armário, cabine de duche e sanitários, pelo que assegura plenamente a função de apoio ao todo o primeiro piso.
O imóvel garante ainda lavandaria com ponto de água, arrecadação e casa das máquinas e uma garagem larga com espaço para duas viaturas. No exterior podemos descobrir uma zona soalheira com piscina e espaço de lazer, jardins cuidados e estacionamento exterior.
Para além de todas qualidades já indicadas, importa ainda destacar os seguintes atributos de conforto de que o futuro comprador irá usufruir:
- Caixilharia metálica com vidro duplo e caixa de ar
- Estores elétricos
- Domótica
- Jardins interiores
- Autoclismo encastrado
- Churrasqueira embutida
- Piscina aquecida com cobertura deslizante de deck
- Painel Solar
- Bomba de calor
Esta moradia está situada em São Felix da Marinha, uma zona de elevada procura na Área Metropolitana do Porto, e é um investimento seguro, seja para habitação própria permanente, seja para posterior colocação no mercado de arrendamento, uma vez que, não só se encontra amplamente servido por transportes públicos, como se situa nas imediações dos principais acessos a toda a região, em particular da A29/IC1 , A41 e A1.
Na área envolvente, é possível encontrar superfícies comerciais de distribuição (Intermarché, Pingo Doce e vários supermercados locais), comércio tradicional e diversos estabelecimentos de lazer e restauração, bem como serviços públicos, bancos, farmácias, ginásios e escolas. Sendo ainda importante referir a proximidade ao litoral e às praias da região e a toda a oferta comercial que o centro de Espinho e Gaia têm para oferecer.
Descubra a sua nova casa com a imovendo contacte-nos já hoje!
Precisa de ajuda com crédito? Fale connosco!
A imovendo é uma empresa de Mediação Imobiliária (AMI 16959) que, por ter a comissão mais baixa do mercado, consegue assegurar o preço mais competitivo para este imóvel.
Contact
See Phone
House 3 Bedrooms
Ramalde, Porto, Distrito do Porto
New · 133m²
With Garage
buy
595.000 €
Bem-vindo à sua nova casa!
Uma moradia deslumbrante em Ramalde, onde o conforto, o bom gosto e a qualidade se encontram para criar uma experiência de vida verdadeiramente excepcional.
Cuidadosamente projetada, está situada em um local privilegiado, próximo a toda a dinâmica e movimento da cidade do Porto.
Características Principais:
Localização Privilegiada: Desfrute da proximidade à rotunda da Boavista, um ponto central que oferece fácil acesso a diversas áreas da cidade.
Exposição solar: Nascente/ poente
Transportes: Rápido e fácil acesso à estação de metro que se encontra a 350mt da moradia.
Conveniência Urbana: A moradia está estrategicamente localizada para que possa desfrutar de todos os serviços e comércios que uma grande cidade como o Porto tem a oferecer.
Desde restaurantes sofisticados até lojas exclusivas, tudo está ao seu alcance.
Design Elegante: A moradia foi concebida com um foco inabalável no bom gosto e requinte. Cada detalhe reflete a atenção meticulosa aos padrões mais elevados de design arquitetônico, proporcionando uma estética visualmente deslumbrante.
Características do Imóvel:
Conforto Residencial: Esta moradia oferece um ambiente acolhedor e confortável, garantindo que sua casa seja um refúgio relaxante.
Piso: Toda a casa, à excepção da cozinha, conta com piso em madeira maciça, o que valoriza o seu ambiente acolhedor.
Terraço/Logradouro: Desfrute de momentos ao ar livre no seu próprio terraço/ logradouro, perfeito para reunir amigos e familiares ou simplesmente relaxar ao ar livre.
Terraço Privativo no Quarto: Um toque adicional de luxo, o quarto no último piso possui um terraço privativo, proporcionando vistas deslumbrantes e um espaço íntimo para desfrutar de momentos tranquilos e de um incrível pôr-do-sol.
Equipamentos Modernos: A moradia conta com pré-instalação de ar-condicionado, o que lhe permitirá adquirir futuramente os equipamentos e criar um ambiente climatizado para seu conforto em todas as estações.
Além disso, a presença de uma bomba de calor para o aquecimento de águas assegura eficiência energética e sustentabilidade.
Cozinha: Com um toque de modernismo e ilha, está equipada com equipamentos Bosch.
Permite também uma futura aplicação de lareira ou salamandra neste espaço uma vez que já possui pré-instalação para tal.
Espaço para 1 Carro: A moradia inclui uma garagem privativa para um carro, o que lhe oferece conforto e practicidade.
Investimento sábio:
Esta moradia é mais do que uma casa; é um investimento em qualidade de vida.
Seja envolto pelo glamour urbano ou a relaxar no seu próprio conforto, esta moradia oferece-lhe o melhor dos dois mundos.
Não perca a oportunidade de possuir uma moradia que personifica o estilo de vida moderno e elegante.
Fale connosco e agende uma visita para descobrir pessoalmente o que esta residência única tem a oferecer.
Esta moradia também se encontra disponível para arrendamento.
Juntamente com a Ezata Credit, reforçamos que somos intermediários de Crédito à Habitação autorizados pelo Banco de Portugal e, juntamente com a Ezata Seguros, complementamos o processo de aquisição com as melhores propostas para o seu seguro de vida e seguro multirriscos.
Desta forma, para sua maior comodidade, podemos ajudá-lo ao longo de todo o processo, desde o seu primeiro contacto, até se sentir Finalmente Em Casa.
Ezata Credit e Ezata Seguros são marcas pertencentes à Ezata Grupo.
Uma moradia deslumbrante em Ramalde, onde o conforto, o bom gosto e a qualidade se encontram para criar uma experiência de vida verdadeiramente excepcional.
Cuidadosamente projetada, está situada em um local privilegiado, próximo a toda a dinâmica e movimento da cidade do Porto.
Características Principais:
Localização Privilegiada: Desfrute da proximidade à rotunda da Boavista, um ponto central que oferece fácil acesso a diversas áreas da cidade.
Exposição solar: Nascente/ poente
Transportes: Rápido e fácil acesso à estação de metro que se encontra a 350mt da moradia.
Conveniência Urbana: A moradia está estrategicamente localizada para que possa desfrutar de todos os serviços e comércios que uma grande cidade como o Porto tem a oferecer.
Desde restaurantes sofisticados até lojas exclusivas, tudo está ao seu alcance.
Design Elegante: A moradia foi concebida com um foco inabalável no bom gosto e requinte. Cada detalhe reflete a atenção meticulosa aos padrões mais elevados de design arquitetônico, proporcionando uma estética visualmente deslumbrante.
Características do Imóvel:
Conforto Residencial: Esta moradia oferece um ambiente acolhedor e confortável, garantindo que sua casa seja um refúgio relaxante.
Piso: Toda a casa, à excepção da cozinha, conta com piso em madeira maciça, o que valoriza o seu ambiente acolhedor.
Terraço/Logradouro: Desfrute de momentos ao ar livre no seu próprio terraço/ logradouro, perfeito para reunir amigos e familiares ou simplesmente relaxar ao ar livre.
Terraço Privativo no Quarto: Um toque adicional de luxo, o quarto no último piso possui um terraço privativo, proporcionando vistas deslumbrantes e um espaço íntimo para desfrutar de momentos tranquilos e de um incrível pôr-do-sol.
Equipamentos Modernos: A moradia conta com pré-instalação de ar-condicionado, o que lhe permitirá adquirir futuramente os equipamentos e criar um ambiente climatizado para seu conforto em todas as estações.
Além disso, a presença de uma bomba de calor para o aquecimento de águas assegura eficiência energética e sustentabilidade.
Cozinha: Com um toque de modernismo e ilha, está equipada com equipamentos Bosch.
Permite também uma futura aplicação de lareira ou salamandra neste espaço uma vez que já possui pré-instalação para tal.
Espaço para 1 Carro: A moradia inclui uma garagem privativa para um carro, o que lhe oferece conforto e practicidade.
Investimento sábio:
Esta moradia é mais do que uma casa; é um investimento em qualidade de vida.
Seja envolto pelo glamour urbano ou a relaxar no seu próprio conforto, esta moradia oferece-lhe o melhor dos dois mundos.
Não perca a oportunidade de possuir uma moradia que personifica o estilo de vida moderno e elegante.
Fale connosco e agende uma visita para descobrir pessoalmente o que esta residência única tem a oferecer.
Esta moradia também se encontra disponível para arrendamento.
Juntamente com a Ezata Credit, reforçamos que somos intermediários de Crédito à Habitação autorizados pelo Banco de Portugal e, juntamente com a Ezata Seguros, complementamos o processo de aquisição com as melhores propostas para o seu seguro de vida e seguro multirriscos.
Desta forma, para sua maior comodidade, podemos ajudá-lo ao longo de todo o processo, desde o seu primeiro contacto, até se sentir Finalmente Em Casa.
Ezata Credit e Ezata Seguros são marcas pertencentes à Ezata Grupo.
Contact
See Phone
House 4 Bedrooms Triplex
Vilar e Mosteiró, Vila do Conde, Distrito do Porto
Used · 651m²
With Garage
buy
950.000 €
Trata-se de uma grande Moradia de superior qualidade, requintada - é de grandes áreas, independentes umas das outras, individualizadas, isolando a zona privada dos espaços (potencialmente) de utilização profissional, é doublée, cuja concepção permite múltiplos usos, idealizado para poder conciliar o espaço de habitação e a actividade profissional dos novos proprietários;
a Moradia está implantada num lote de terreno de área superior a 1.050 m2;
o estado de conservação de todas as áreas, tanto no interior como no exterior é irrepreensível, todos os detalhes de conservação e actualização estão preservados e são mantidos em estado exemplar, quer no interior quer no exterior;
ampla, a frente tem mais de 21 metros lineares, desenvolve-se por bonito jardim à frente com denso relvado original que se reparte por diversos canteiros e vegetação diversa na lateral direita da moradia;
calçada à portuguesas com embutidos preenche os espaços pedonais e de acesso ao tardoz, a garagem à esquerda (capacidade para 3 carros) e ao fundo, amplo terraço cobre a garagem;
atrás da Moradia há um barbecue coberto com zona ampla de refeições e a piscina é coberta e aquecida com bomba de calor (utilização durante todo o ano), tem 10 metros de comprimento e cinco de largura - Kit salino;
a piscina dispõe ainda duma zona separada para as crianças mais novas, elevado nível de qualidade e máxima segurança;
a Moradia tem 3 pisos e vários níveis em altura, na zona da casa propriamente dita não há que fazer face a lances de mais de três degraus, permite o uso fácil a pessoas seniores assim como de mobilidade reduzida;
dispõe de quatro quartos, dois em suite e ainda mais 3 casas de banho; as casas de banho das suites têm janela;
toda a Moradia tem isolamento acústico, está equipada com janelas e portas de correr duplas e, portas e janelas interiores com vidros duplos, estores eléctricos nas salas e numa das suites;
o portão da entrada e o portão da garagem são de funcionamento eléctrico e telecomandados;
a alimentação de água é da rede pública, mais duas origens suplementares de água: do furo e de um poço,
sempre disponíveis e implantados na área da Moradia;
a área descoberta atrás tem um quintal e um jardim com árvores de fruto;
zona de lavandaria independente;
arrumos e anexos;
bomba de calor para aquecimento central ambiente e painéis solares para aquecimento das águas sanitárias;
equipamento de segurança com alarme e câmaras de videovigilância.
Localização junto à estrada N13, transportes públicos à porta, rede de metropolitano do Porto a 7 minutos a pé, num instante por acesso de carro com parque reservado aos carros particulares;
aeroporto a 8 Kms/ 10 minutos;
praia à distância de 4 Kms;
a distância à cidade do Porto é de 17 Kms.
Venha ter connosco, agende a sua visita - disponha!
a Moradia está implantada num lote de terreno de área superior a 1.050 m2;
o estado de conservação de todas as áreas, tanto no interior como no exterior é irrepreensível, todos os detalhes de conservação e actualização estão preservados e são mantidos em estado exemplar, quer no interior quer no exterior;
ampla, a frente tem mais de 21 metros lineares, desenvolve-se por bonito jardim à frente com denso relvado original que se reparte por diversos canteiros e vegetação diversa na lateral direita da moradia;
calçada à portuguesas com embutidos preenche os espaços pedonais e de acesso ao tardoz, a garagem à esquerda (capacidade para 3 carros) e ao fundo, amplo terraço cobre a garagem;
atrás da Moradia há um barbecue coberto com zona ampla de refeições e a piscina é coberta e aquecida com bomba de calor (utilização durante todo o ano), tem 10 metros de comprimento e cinco de largura - Kit salino;
a piscina dispõe ainda duma zona separada para as crianças mais novas, elevado nível de qualidade e máxima segurança;
a Moradia tem 3 pisos e vários níveis em altura, na zona da casa propriamente dita não há que fazer face a lances de mais de três degraus, permite o uso fácil a pessoas seniores assim como de mobilidade reduzida;
dispõe de quatro quartos, dois em suite e ainda mais 3 casas de banho; as casas de banho das suites têm janela;
toda a Moradia tem isolamento acústico, está equipada com janelas e portas de correr duplas e, portas e janelas interiores com vidros duplos, estores eléctricos nas salas e numa das suites;
o portão da entrada e o portão da garagem são de funcionamento eléctrico e telecomandados;
a alimentação de água é da rede pública, mais duas origens suplementares de água: do furo e de um poço,
sempre disponíveis e implantados na área da Moradia;
a área descoberta atrás tem um quintal e um jardim com árvores de fruto;
zona de lavandaria independente;
arrumos e anexos;
bomba de calor para aquecimento central ambiente e painéis solares para aquecimento das águas sanitárias;
equipamento de segurança com alarme e câmaras de videovigilância.
Localização junto à estrada N13, transportes públicos à porta, rede de metropolitano do Porto a 7 minutos a pé, num instante por acesso de carro com parque reservado aos carros particulares;
aeroporto a 8 Kms/ 10 minutos;
praia à distância de 4 Kms;
a distância à cidade do Porto é de 17 Kms.
Venha ter connosco, agende a sua visita - disponha!
Contact
See Phone
House 5 Bedrooms Duplex
Gondomar (São Cosme), Valbom e Jovim, Distrito do Porto
Used · 193m²
With Garage
buy
650.000 €
Moradia nova, de quatro frentes, a 2 minutos do rio Douro, inserida no Condomínio da Quinta das Luzes.
Esta moradia prima por acabamentos de máxima qualidade, uma arquitetura de requinte e encontra-se completamente equipada .
Trata- se de uma moradia de apenas dois pisos ( sendo que toda a «casa» se desenvolve no piso térreo ), tem aparcamento para três viaturas, jardim traseiro e lateral com espaços de lazer , sendo possível a construção de piscina
No piso da entrada, temos o hall de acesso ao interior , a cozinha e as salas de estar e jantar em open space e todas estas divisões têm acesso a uma enorme varanda virada para o rio , com janelas «chão / teto» o que confere uma luminosidade extraordinária ao imóvel!
No mesmo piso temos 3 quartos , um deles uma master suite com closet e acesso à varanda virada a poente .
A casa de banho completa tem uma banheira suspensa e pormenores estéticos que mais dão a sensação de se tratar de um SPA.
Descemos uma escadaria em madeira ladeada com leds, e no piso interior temos 2 divisões que são usadas como sala secundária de convívio e escritório e que podem resultar em mais 2 quartos ainda para mais que este piso é também ele servido por uma casa de banho completa . Estas divisões têm acesso direto ao jardim .
A lavandaria e os arrumos são enormes e podem ser espaços polivalentes .
O condomínio dispõe de parques infantis, jardins e court de ténis .
A preocupação com a eficiência energética e sustentabilidade é notória e resultou numa casa de sonho , a 15 minutos do Porto , 10 minutos da Marina do Freixo, 10 minutos do centro de Gondomar . A zona é servida por uma imensidão de praias fluviais e as vistas sem dúvida, são fabulosas .
Uma escolha mais que perfeita
Juntamente com a Ezata Credit, reforçamos que somos intermediários de Crédito à Habitação autorizados pelo Banco de Portugal e, juntamente com a Ezata Seguros, complementamos o processo de aquisição com as melhores propostas para o seu seguro de vida e seguro multirriscos.
Desta forma, para sua maior comodidade, podemos ajudá-lo ao longo de todo o processo, desde o seu primeiro contacto, até se sentir Em Casa.
Ezata Credit e Ezata Seguros são marcas pertencentes à Ezata Grupo.
Esta moradia prima por acabamentos de máxima qualidade, uma arquitetura de requinte e encontra-se completamente equipada .
Trata- se de uma moradia de apenas dois pisos ( sendo que toda a «casa» se desenvolve no piso térreo ), tem aparcamento para três viaturas, jardim traseiro e lateral com espaços de lazer , sendo possível a construção de piscina
No piso da entrada, temos o hall de acesso ao interior , a cozinha e as salas de estar e jantar em open space e todas estas divisões têm acesso a uma enorme varanda virada para o rio , com janelas «chão / teto» o que confere uma luminosidade extraordinária ao imóvel!
No mesmo piso temos 3 quartos , um deles uma master suite com closet e acesso à varanda virada a poente .
A casa de banho completa tem uma banheira suspensa e pormenores estéticos que mais dão a sensação de se tratar de um SPA.
Descemos uma escadaria em madeira ladeada com leds, e no piso interior temos 2 divisões que são usadas como sala secundária de convívio e escritório e que podem resultar em mais 2 quartos ainda para mais que este piso é também ele servido por uma casa de banho completa . Estas divisões têm acesso direto ao jardim .
A lavandaria e os arrumos são enormes e podem ser espaços polivalentes .
O condomínio dispõe de parques infantis, jardins e court de ténis .
A preocupação com a eficiência energética e sustentabilidade é notória e resultou numa casa de sonho , a 15 minutos do Porto , 10 minutos da Marina do Freixo, 10 minutos do centro de Gondomar . A zona é servida por uma imensidão de praias fluviais e as vistas sem dúvida, são fabulosas .
Uma escolha mais que perfeita
Juntamente com a Ezata Credit, reforçamos que somos intermediários de Crédito à Habitação autorizados pelo Banco de Portugal e, juntamente com a Ezata Seguros, complementamos o processo de aquisição com as melhores propostas para o seu seguro de vida e seguro multirriscos.
Desta forma, para sua maior comodidade, podemos ajudá-lo ao longo de todo o processo, desde o seu primeiro contacto, até se sentir Em Casa.
Ezata Credit e Ezata Seguros são marcas pertencentes à Ezata Grupo.
Contact
See Phone
House 4 Bedrooms
Cidade da Maia, Distrito do Porto
Used · 383m²
With Garage
buy
645.000 €
Moradia Geminada de 3 frentes na Maia
Referencia Interna - mai_240803
Descobre esta impressionante moradia geminada de 3 frentes, situada numa zona tranquila e privilegiada da cidade da Maia. Com uma área bruta de 383 m², esta propriedade alia o conforto e o estilo contemporâneo, oferecendo todas as comodidades que procuras para uma vida com qualidade e tranquilidade.
Ao entrar na propriedade, és recebido por um espaço exterior cuidadosamente projetado. O jardim, com uma piscina convidativa, convida a momentos de relaxamento e lazer em família ou entre amigos. A churrasqueira, estrategicamente posicionada, é ideal para deliciosos churrascos e convívios ao ar livre, enquanto a prática lavanderia adiciona conveniência ao teu dia a dia. A garagem fechada, com capacidade para três veículos, garante segurança e funcionalidade.
No interior, cada detalhe foi pensado para proporcionar o máximo de conforto e elegância. A cozinha, nova e totalmente equipada com eletrodomésticos de última geração, é um espaço moderno e funcional, perfeito para os amantes da culinária. A sala de jantar e de estar, banhada por luz natural, oferece um ambiente acolhedor com vistas para o exterior e acesso direto à piscina, criando uma continuidade harmoniosa entre os espaços interiores e exteriores.
A moradia dispõe de 4 quartos, dos quais 3 são suítes espaçosas com roupeiros embutidos, oferecendo um espaço generoso para arrumação e organização. O quarto de banho principal destaca-se pela luxuosa banheira de hidromassagem, proporcionando um verdadeiro spa privado no conforto do teu lar.
O terraço, que se estende ao longo das três frentes da casa, oferece um espaço exterior adicional, ideal para relaxar e apreciar as vistas panorâmicas. No que toca ao conforto e eficiência, a moradia está equipada com aspiração central, aquecimento central, ar-condicionado e soalho em madeira de Sucupira, complementado por acabamentos modernos como portas e rodapés em branco com ferragens em preto mate.
A segurança e comodidade estão igualmente asseguradas com a presença de videoporteiro em todos os pisos, alarme, portões automáticos e estores elétricos. A caixilharia com vidros duplos contribui para um excelente isolamento térmico e acústico, garantindo um ambiente tranquilo e confortável durante todo o ano.
Com uma orientação solar a Norte, Este e Oeste, esta moradia aproveita ao máximo a luz natural. Além disso, a propriedade conta com uma varanda, arrecadação espaçosa e 6 casas de banho, atendendo plenamente às necessidades de uma família moderna.
Situada num local de excelência na Maia, próxima dos principais pontos de interesse, esta moradia representa a escolha perfeita para quem procura aliar qualidade de vida a um estilo de vida sofisticado. Não percas esta oportunidade única de adquirir a casa dos teus sonhos. Agenda já a tua visita e vem descobrir tudo o que esta fantástica propriedade tem para oferecer!
Tratamos do financiamento sem qualquer custo!
Certificado energético: Em curso / Isento
Área: 383 m2
Valor: 645 000 €
Ref: mai_240803
Referencia Interna - mai_240803
Descobre esta impressionante moradia geminada de 3 frentes, situada numa zona tranquila e privilegiada da cidade da Maia. Com uma área bruta de 383 m², esta propriedade alia o conforto e o estilo contemporâneo, oferecendo todas as comodidades que procuras para uma vida com qualidade e tranquilidade.
Ao entrar na propriedade, és recebido por um espaço exterior cuidadosamente projetado. O jardim, com uma piscina convidativa, convida a momentos de relaxamento e lazer em família ou entre amigos. A churrasqueira, estrategicamente posicionada, é ideal para deliciosos churrascos e convívios ao ar livre, enquanto a prática lavanderia adiciona conveniência ao teu dia a dia. A garagem fechada, com capacidade para três veículos, garante segurança e funcionalidade.
No interior, cada detalhe foi pensado para proporcionar o máximo de conforto e elegância. A cozinha, nova e totalmente equipada com eletrodomésticos de última geração, é um espaço moderno e funcional, perfeito para os amantes da culinária. A sala de jantar e de estar, banhada por luz natural, oferece um ambiente acolhedor com vistas para o exterior e acesso direto à piscina, criando uma continuidade harmoniosa entre os espaços interiores e exteriores.
A moradia dispõe de 4 quartos, dos quais 3 são suítes espaçosas com roupeiros embutidos, oferecendo um espaço generoso para arrumação e organização. O quarto de banho principal destaca-se pela luxuosa banheira de hidromassagem, proporcionando um verdadeiro spa privado no conforto do teu lar.
O terraço, que se estende ao longo das três frentes da casa, oferece um espaço exterior adicional, ideal para relaxar e apreciar as vistas panorâmicas. No que toca ao conforto e eficiência, a moradia está equipada com aspiração central, aquecimento central, ar-condicionado e soalho em madeira de Sucupira, complementado por acabamentos modernos como portas e rodapés em branco com ferragens em preto mate.
A segurança e comodidade estão igualmente asseguradas com a presença de videoporteiro em todos os pisos, alarme, portões automáticos e estores elétricos. A caixilharia com vidros duplos contribui para um excelente isolamento térmico e acústico, garantindo um ambiente tranquilo e confortável durante todo o ano.
Com uma orientação solar a Norte, Este e Oeste, esta moradia aproveita ao máximo a luz natural. Além disso, a propriedade conta com uma varanda, arrecadação espaçosa e 6 casas de banho, atendendo plenamente às necessidades de uma família moderna.
Situada num local de excelência na Maia, próxima dos principais pontos de interesse, esta moradia representa a escolha perfeita para quem procura aliar qualidade de vida a um estilo de vida sofisticado. Não percas esta oportunidade única de adquirir a casa dos teus sonhos. Agenda já a tua visita e vem descobrir tudo o que esta fantástica propriedade tem para oferecer!
Tratamos do financiamento sem qualquer custo!
Certificado energético: Em curso / Isento
Área: 383 m2
Valor: 645 000 €
Ref: mai_240803
Contact
See Phone
House 4 Bedrooms Triplex
Garcia de Orta (Aldoar), Aldoar, Foz do Douro e Nevogilde, Porto, Distrito do Porto
Used · 359m²
With Garage
buy
1.550.000 €
House with 4 bedrooms including 3 suites, 3 fronts and 3 floors, with 379m2 of gross area and land with 480m2, solar orientation south west and north, swimming pool, garden, patio, garage for 4 cars, a few steps from the City Park and the new MetroBus line station
Impeccable structure, excellent state of conservation, ready to move in, generous areas, great sun exposure, privacy, plenty of storage, excellent location, are some of the highlights and advantages of this property
On floor 0 we have a large living room with 49m2 south and west orientation, fully equipped kitchen, bedroom or office with access to the patio and garden, bathroom
On the upper floor we have the 3 generous suites, all with access to a balcony and plenty of natural light
On the lower floor, the garage for 4 cars, 2 multipurpose rooms and WC
The outdoor area has an excellent garden and a fantastic swimming pool with privacy, patio and annex with laundry
It also stands out for its excellent location, next to Avenida da Boavista and Parque da Cidade, the new Metrobus station less than 250 meters away, a few steps from Foz and 3 minutes from the sea and beach, great road access, shops within a 2-minute walk, Garcia da Horta school a few steps away and colleges such as the French Lyceum, Oporto British School, German College, CLIP, CEBES, less than 5 minutes drive
Book your visit!!
For over 25 years Castelhana has been a renowned name in the Portuguese real estate sector. As a company of Dils group, we specialize in advising businesses, organizations and (institutional) investors in buying, selling, renting, letting and development of residential properties.
Founded in 1999, Castelhana has built one of the largest and most solid real estate portfolios in Portugal over the years, with over 600 renovation and new construction projects.
In Porto, we are based in Foz Do Douro, one of the noblest places in the city. In Lisbon, in Chiado, one of the most emblematic and traditional areas of the capital and in the Algarve next to the renowned Vilamoura Marina.
We are waiting for you. We have a team available to give you the best support in your next real estate investment.
Contact us!
Impeccable structure, excellent state of conservation, ready to move in, generous areas, great sun exposure, privacy, plenty of storage, excellent location, are some of the highlights and advantages of this property
On floor 0 we have a large living room with 49m2 south and west orientation, fully equipped kitchen, bedroom or office with access to the patio and garden, bathroom
On the upper floor we have the 3 generous suites, all with access to a balcony and plenty of natural light
On the lower floor, the garage for 4 cars, 2 multipurpose rooms and WC
The outdoor area has an excellent garden and a fantastic swimming pool with privacy, patio and annex with laundry
It also stands out for its excellent location, next to Avenida da Boavista and Parque da Cidade, the new Metrobus station less than 250 meters away, a few steps from Foz and 3 minutes from the sea and beach, great road access, shops within a 2-minute walk, Garcia da Horta school a few steps away and colleges such as the French Lyceum, Oporto British School, German College, CLIP, CEBES, less than 5 minutes drive
Book your visit!!
For over 25 years Castelhana has been a renowned name in the Portuguese real estate sector. As a company of Dils group, we specialize in advising businesses, organizations and (institutional) investors in buying, selling, renting, letting and development of residential properties.
Founded in 1999, Castelhana has built one of the largest and most solid real estate portfolios in Portugal over the years, with over 600 renovation and new construction projects.
In Porto, we are based in Foz Do Douro, one of the noblest places in the city. In Lisbon, in Chiado, one of the most emblematic and traditional areas of the capital and in the Algarve next to the renowned Vilamoura Marina.
We are waiting for you. We have a team available to give you the best support in your next real estate investment.
Contact us!
Contact
See Phone
House 3 Bedrooms Triplex
Carvalheiras, Rio Tinto, Gondomar, Distrito do Porto
New · 200m²
With Garage
buy
460.000 €
Brand new 3-front house with 3 bedrooms, 270 sqm of interior area spread over 3 floors and 254sqm of outdoor area, with swimming pool, garden, terrace, balcony and garage for 4 cars
East, South and West sun exposure
On the lower floor we have a garage for 4 cars with pre-installation for charging electric vehicles
On the ground floor, this villa offers an excellent living room with access to the garden and swimming pool. Large kitchen with plenty of storage, fully equipped with oven, ceramic hob, extractor fan, refrigerator, microwave and dishwasher.
On the top floor, this villa has 3 excellent bedrooms, one of which is a large suite, as well as another bathroom with a shower.
With high quality finishes, from insulation with hoods on the facades to frames with thermal cut and double glazing, electric aluminum shutters, suspended sanitary ware and LED lighting.
It is complemented by a security door at the entrance, electric extractors in the bathrooms, electric garage and exterior gates and video intercom.
This house also stands out for its privileged location, located in the best residential area of this parish, where tranquility is a way of life. The proximity to Estádio do Dragão and Antas is just 9 minutes by car and 15 minutes from the center of Porto, making it ideal for those looking for great accessibility, just a few steps away you will find all the amenities you need for your day to day life. , from coffee, to bakeries, grocery stores, pharmacy, among others
This privileged location allows you to have quality of life.
Come and discover it for yourself, book your visit!!
Castelhana is a Portuguese real estate agency present in the national market for 25 years, specializing in the prime residential market and recognized for launching some of the most notable projects in the national real estate panorama.
Founded in 1999, Castelhana provides a comprehensive service in business mediation. We are specialists in investment and commercialization of properties.
In Porto, we are based in Foz Do Douro, one of the city’s most exclusive locations. In Lisbon, in Chiado, one of the most emblematic and traditional areas of the capital and in the Algarve region next to the renowned Vilamoura Marina.
We are waiting for you. We have a team available to give you the best support in your next real estate investment.
Contact us!
East, South and West sun exposure
On the lower floor we have a garage for 4 cars with pre-installation for charging electric vehicles
On the ground floor, this villa offers an excellent living room with access to the garden and swimming pool. Large kitchen with plenty of storage, fully equipped with oven, ceramic hob, extractor fan, refrigerator, microwave and dishwasher.
On the top floor, this villa has 3 excellent bedrooms, one of which is a large suite, as well as another bathroom with a shower.
With high quality finishes, from insulation with hoods on the facades to frames with thermal cut and double glazing, electric aluminum shutters, suspended sanitary ware and LED lighting.
It is complemented by a security door at the entrance, electric extractors in the bathrooms, electric garage and exterior gates and video intercom.
This house also stands out for its privileged location, located in the best residential area of this parish, where tranquility is a way of life. The proximity to Estádio do Dragão and Antas is just 9 minutes by car and 15 minutes from the center of Porto, making it ideal for those looking for great accessibility, just a few steps away you will find all the amenities you need for your day to day life. , from coffee, to bakeries, grocery stores, pharmacy, among others
This privileged location allows you to have quality of life.
Come and discover it for yourself, book your visit!!
Castelhana is a Portuguese real estate agency present in the national market for 25 years, specializing in the prime residential market and recognized for launching some of the most notable projects in the national real estate panorama.
Founded in 1999, Castelhana provides a comprehensive service in business mediation. We are specialists in investment and commercialization of properties.
In Porto, we are based in Foz Do Douro, one of the city’s most exclusive locations. In Lisbon, in Chiado, one of the most emblematic and traditional areas of the capital and in the Algarve region next to the renowned Vilamoura Marina.
We are waiting for you. We have a team available to give you the best support in your next real estate investment.
Contact us!
Contact
See Phone
See more Properties for Sale, Houses - House in Distrito do Porto
Bedrooms
Zones
Can’t find the property you’re looking for?

















