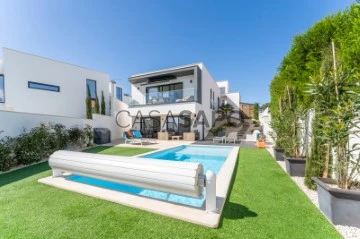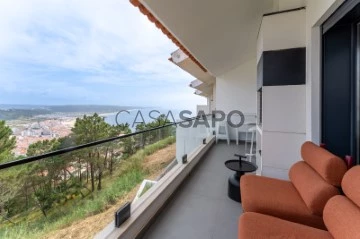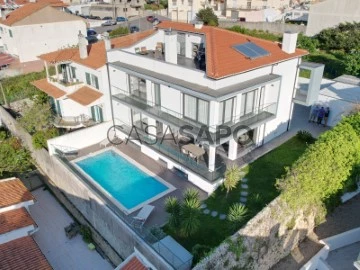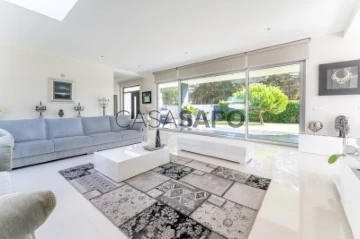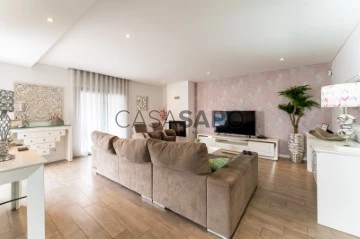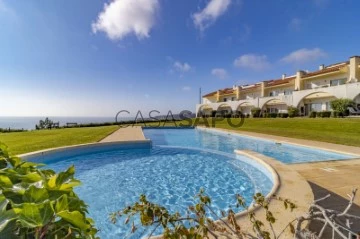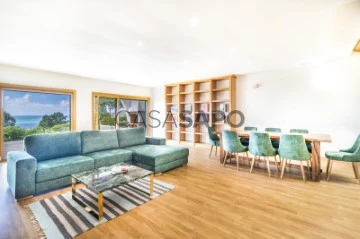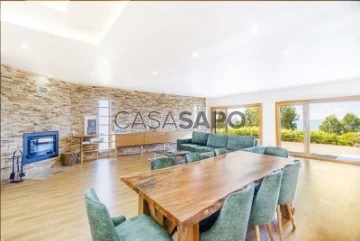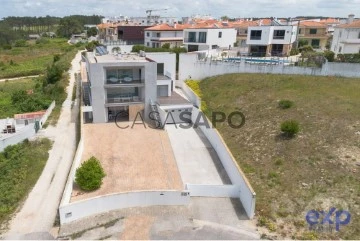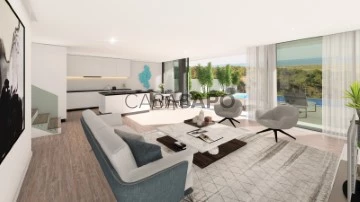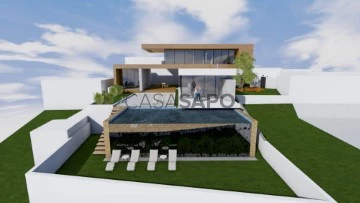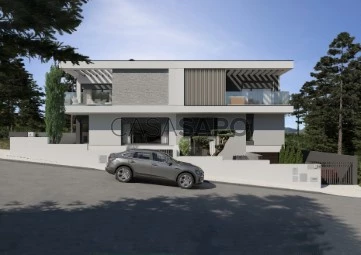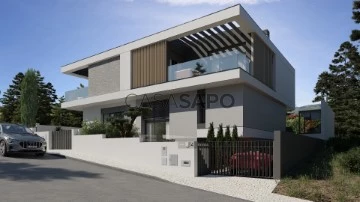Saiba aqui quanto pode pedir
13 Properties for Sale, Houses - House with more photos, in Nazaré, with Balcony
Map
Order by
More photos
House 3 Bedrooms Duplex
Casal Mota, Famalicão, Nazaré, Distrito de Leiria
Used · 103m²
With Garage
buy
525.000 €
Make yourself at home in a space that prioritises comfort and trumps elegance.
This villa has three spacious bedrooms and is set in a quiet area in Casal Mota, Nazaré. It has a fantastic view of the fields and the Serra de Aire e Candeeiros, and is just a few minutes from Nazaré beach.
It was completed in 2022, having had only one owner. It is in excellent condition and has a spectacular terrace with a swimming pool and garden where you can relax over an unobstructed view of the mountains.
This villa consists of 2 floors. On the lower floor there are two spacious bedrooms with views of the pool and the mountains, a bathroom and a storage room. The upper floor has a bedroom, a bathroom, a kitchen with an island in open space for the living room, a great way to add style and function, and a balcony facing the mountains. Both sides of the kitchen island are equipped with doors, making it easy to place or remove items and offering additional storage and more workspace.
The outdoor space is ideal for resting, as well as for socialising with family and friends. You can enjoy a swimming pool, garden, lounge and a viewpoint overlooking the fields. There is space for two cars in the pergola, which also has a storage room. On the street of the villa there is also plenty of space for parking. Highlight for the external walls of the house that are equipped with lighting around the perimeter.
In the photos you can see some of the landscapes at different times, which can be contemplated from the terrace of the house or from the balcony of the kitchen.
Main features:
- Three bedrooms with built-in wardrobes
- Two full bathrooms
- A fully equipped kitchen in open space format for the living room
- A balcony overlooking the pool and the mountains
- Swimming pool with heat pump, garden, lounge and gazebo
- Various storage facilities
- Pergola with space for two cars
- Waters heated by solar panel
-Air conditioning
Distances:
Lisbon - 1h30 minutes
Alcobaça - 15 minutes
Sao Martinho do Porto - 13 minutes
Foz de Arelho - 30 minutes
Leiria - 30 minutes
Caldas da Rainha-25 minutes
In the centre of Nazaré you will find all kinds of services and commerce, in addition to the rich history of the village and varied traditions. A few minutes away is also the famous Praia do Norte, known for the biggest waves in the world. Just 15 minutes away are other places of reference, such as Alcobaça with its imposing Monastery, and São Martinho do Porto, the most famous and important seaside resort.
For more detailed information about the villa please contact us.
This villa has three spacious bedrooms and is set in a quiet area in Casal Mota, Nazaré. It has a fantastic view of the fields and the Serra de Aire e Candeeiros, and is just a few minutes from Nazaré beach.
It was completed in 2022, having had only one owner. It is in excellent condition and has a spectacular terrace with a swimming pool and garden where you can relax over an unobstructed view of the mountains.
This villa consists of 2 floors. On the lower floor there are two spacious bedrooms with views of the pool and the mountains, a bathroom and a storage room. The upper floor has a bedroom, a bathroom, a kitchen with an island in open space for the living room, a great way to add style and function, and a balcony facing the mountains. Both sides of the kitchen island are equipped with doors, making it easy to place or remove items and offering additional storage and more workspace.
The outdoor space is ideal for resting, as well as for socialising with family and friends. You can enjoy a swimming pool, garden, lounge and a viewpoint overlooking the fields. There is space for two cars in the pergola, which also has a storage room. On the street of the villa there is also plenty of space for parking. Highlight for the external walls of the house that are equipped with lighting around the perimeter.
In the photos you can see some of the landscapes at different times, which can be contemplated from the terrace of the house or from the balcony of the kitchen.
Main features:
- Three bedrooms with built-in wardrobes
- Two full bathrooms
- A fully equipped kitchen in open space format for the living room
- A balcony overlooking the pool and the mountains
- Swimming pool with heat pump, garden, lounge and gazebo
- Various storage facilities
- Pergola with space for two cars
- Waters heated by solar panel
-Air conditioning
Distances:
Lisbon - 1h30 minutes
Alcobaça - 15 minutes
Sao Martinho do Porto - 13 minutes
Foz de Arelho - 30 minutes
Leiria - 30 minutes
Caldas da Rainha-25 minutes
In the centre of Nazaré you will find all kinds of services and commerce, in addition to the rich history of the village and varied traditions. A few minutes away is also the famous Praia do Norte, known for the biggest waves in the world. Just 15 minutes away are other places of reference, such as Alcobaça with its imposing Monastery, and São Martinho do Porto, the most famous and important seaside resort.
For more detailed information about the villa please contact us.
Contact
See Phone
House 3 Bedrooms Triplex
Sítio, Nazaré, Distrito de Leiria
Used · 126m²
With Garage
buy
659.000 €
Luxury 3 bedroom villa in Nazaré
This magnificent 3 bedroom luxury villa, completely renovated, offers a refined and comfortable environment.
The kitchen is fully equipped, and the high ceilings provide exceptional light throughout the house.
On the ground floor, there is the spacious living room with large windows that fill the space with natural light.
The living room gives access to a terrace with barbecue, perfect for moments of conviviality, offering stunning views over the village of Nazaré and its beach, as well as all the beaches that follow Nazaré.
The first floor is dedicated to the suite, which includes a walk-in closet and an en-suite bathroom. The suite has a window with a stunning view of the famous Praia do Norte.
On this floor, there is also a reading area and an open corridor that leads to the 1st floor room, providing a sense of spaciousness and connection between the spaces. This corridor also offers access to a terrace overlooking Praia do Norte.
On the ground floor, there are two bedrooms, both with views of Nazaré Beach, ensuring a constant seascape. In addition, there is a large outdoor space, ideal for relaxing and enjoying the view over Nazaré Beach.
This villa combines luxury, comfort and a privileged location, providing a unique living experience in the charming village of Nazaré.
Features:
FLOOR 2
Suite room 14.50 m2
Closet 5 m2
Bathroom 4 m2
Terrace 10 m2
Circulation area 10.65 m2
Reading area 2.30 m2
FLOOR 1
Balcony 6.15 m2
Bathroom 5m2
Kitchen 8.80 m2
Living room 34.50 m2
Laundry 2.40 m2
Garage 15 m2
FLOOR 0
Bedroom 13.70 m2
Bathroom 4.70 m2
Bedroom 12.50 m2
Circulation Area
This magnificent 3 bedroom luxury villa, completely renovated, offers a refined and comfortable environment.
The kitchen is fully equipped, and the high ceilings provide exceptional light throughout the house.
On the ground floor, there is the spacious living room with large windows that fill the space with natural light.
The living room gives access to a terrace with barbecue, perfect for moments of conviviality, offering stunning views over the village of Nazaré and its beach, as well as all the beaches that follow Nazaré.
The first floor is dedicated to the suite, which includes a walk-in closet and an en-suite bathroom. The suite has a window with a stunning view of the famous Praia do Norte.
On this floor, there is also a reading area and an open corridor that leads to the 1st floor room, providing a sense of spaciousness and connection between the spaces. This corridor also offers access to a terrace overlooking Praia do Norte.
On the ground floor, there are two bedrooms, both with views of Nazaré Beach, ensuring a constant seascape. In addition, there is a large outdoor space, ideal for relaxing and enjoying the view over Nazaré Beach.
This villa combines luxury, comfort and a privileged location, providing a unique living experience in the charming village of Nazaré.
Features:
FLOOR 2
Suite room 14.50 m2
Closet 5 m2
Bathroom 4 m2
Terrace 10 m2
Circulation area 10.65 m2
Reading area 2.30 m2
FLOOR 1
Balcony 6.15 m2
Bathroom 5m2
Kitchen 8.80 m2
Living room 34.50 m2
Laundry 2.40 m2
Garage 15 m2
FLOOR 0
Bedroom 13.70 m2
Bathroom 4.70 m2
Bedroom 12.50 m2
Circulation Area
Contact
See Phone
House 4 Bedrooms Triplex
Nazaré, Distrito de Leiria
Used · 156m²
With Garage
buy
590.000 €
Many who visit this home spontaneously say that it is the best house in Nazaré. This is partly due to its location on a quiet cul-de-sac in the central part of the Sítio district in Nazaré, with a short walking distance to Nazaré’s viewpoint, the lighthouse, restaurants, and the beach. Additionally, the house itself features large social areas, 4 bedrooms, 4 bathrooms, a private pool, a garage, several patios, and breathtaking sea views.
The house was built in 2012 and is situated on a slope. The total indoor area is 266 sqm, with 157 sqm of living space spread over two floors and 109 sqm for the lower floor/garage. Terraces, a small garden with a heated pool, and a rooftop terrace with panoramic views are also included. One owner, not rented out.
Ground floor with spacious entrance hall, living room, kitchen, dining room, office/bedroom, and bathroom. The living room opens to a terrace, perfect for enjoying the sunset over the sea. Upon entry, you are struck by the sea view, and the double-height ceiling with a glass roof above the staircase enhances the feeling of light and space. The large social areas allow many guests to gather without feeling cramped, and the spacious kitchen invites cooking with company.
The staircase leads to the private area with three spacious bedrooms and two bathrooms, one of which is en-suite. All bedrooms have built-in wardrobes and plenty of space for double beds. Balcony/terrace outside all bedrooms and a spiral staircase leading to the rooftop terrace with 360-degree panoramic views.
Downstairs from the entrance level, the house’s gym, sauna, and relaxation area are found with direct access to the pool area with a heated pool. The pool cover allows for year-round swimming. There is also the garage, storage, laundry room, bathroom, and a sleeping loft.
Outdoor Areas/Patios are available on the ground floor, upstairs, on the roof, and by the pool.
A house that truly offers everything one could wish for!
ROOM DESCRIPTIONS
Ground Floor
Entrance Hall
Spacious hall with two wardrobes for outerwear and shoes. Technical cabinet with internet, router, etc.
Office/Bedroom
To the right of the entrance is an office/bedroom with a wired data network for faster internet connection than the WiFi, which is available throughout the house. Plenty of space for a double bed if the room is used as a bedroom.
Bathroom
To the left of the hall is the guest toilet with shower, vanity, and heated towel rack.
Kitchen
The kitchen has two entrances with sliding doors: from the hall directly to the right, opposite the guest toilet, and leading to the dining area and living room. Inside the kitchen, there’s ample space for cooking with company. Granite countertops run along two angled walls, another wall with tall cabinets, and a wall with a shelf. Features include an undermount sink with two basins, stove with gas and electric hobs, oven, microwave, fridge/freezer, dishwasher, and plenty of storage cabinets.
Living Room and Dining Room
Between the entrance and the seating area by the panoramic window leading to the terrace, there is an open area with double ceiling height and natural light from the skylight in the staircase leading upstairs. This is a perfect gathering space for mingling without being in the way of the dining table, sofa group, or stairs. Adjacent is the dining area with a window for great natural light. A built-in bookshelf from floor to ceiling adds a cozy atmosphere by the dining table. By the seating area, there is another large built-in bookshelf, and two ceiling speakers (wired) from Bowers & Wilkins are installed. The room accommodates two large sofas on either side of a coffee table. Spotlights for the bookshelves/artwork and ceiling lighting - all with dimmers - provide beautiful evening ambiance.
Terrace
Exit to the spacious terrace from the seating area. In a corner of the terrace is an enclosed space with shutters housing the gas heater (for hot water and the water-borne radiators), BBQ, and water outlet. Here, the family stores outdoor furniture when they are not on site.
Upper Floor
Staircase and Upper Hall
The staircase is clad in wood and follows an angle within the light shaft, where double ceiling height adds space and light. Upstairs, there’s a hall where one side is open to the mingling area and living room below.
Bathroom
Straight ahead is a bathroom with bathtub/shower, bidet, vanity, towel heater, and ventilation window.
Master Bedroom En-suite
to the left, on the seaside, is a spacious en-suite bedroom. The bathroom includes a large shower, bidet, ventilation window, towel heater, vanity, and an extra electric heater. Built-in wardrobes are located outside the bathroom. A floor-to-ceiling glass wall opens to the private terrace, which also connects to the large rooftop terrace.
2 Bedrooms
To the right, after the stairs, are two more bedrooms, both with space for double beds and built-in wardrobes, as well as balconies facing the entrance side.
Rooftop Terrace
From the balcony outside the master bedroom, a spiral staircase leads up to a rooftop terrace with breathtaking 360-degree views. You can enjoy sunsets over the ocean, views of the Atlantic, and the expansive views of the Sítio district and nature. A built-in wooden bench with storage under the seat is also located here. Electrical outlets and lighting have been installed.
Lower Floor
Gym, Sauna, and Relaxation
Ahead, a few steps down, is the home gym and sauna/relaxation area. Large glass doors open to the garden and pool area, offering some sea views. This section has an extra meter of ceiling height, allowing for many different indoor training activities. The sauna was imported from a specialist in Sweden. Benches and panels made of alder wood. Heating unit from Huum.
Above the sauna and relaxation area, there is a sleeping loft - great for when you have many guests!
Garage Section
To the right of the door leading to the basement is the garage section with a wide, electric garage door (operated by remote control and a wall switch). Next to the garage door is a long, narrow, horizontally positioned window that can be opened, providing light and ventilation. There is plenty of space here for a car, bicycles, lawnmower, golf equipment, and more.
Storage, Laundry Area, and Bathroom
A bit further inside, we find a large storage room, laundry area, and bathroom. In the lockable storage room with good ventilation and an exhaust fan, surfboards, bicycles, tools, wine, and consumables are stored.
The practical laundry area has a workbench with storage cabinets, a sink, and a washing machine. Adjacent to this is a large bathroom with a spacious shower area.
The entire lower floor is heated by an air-to-air heat pump.
Outdoors
Entrance Level
Lockable metal gate at the entrance in the wall and an intercom with a camera next to the entrance.
Patio with tiled flooring and a small lawn with an automatic irrigation system. Protected entrance under a roof with space for a bench.
Water spigot.
Electric gate for the garage driveway.
Lower Level
Terrace with concrete tiles and a wide staircase leading down to the pool and lawn.
BBQ house with late evening sun, a sink with water, electrical outlets, and lighting.
Pool made of concrete with mosaic tiles at the waterline. Pool cover made of Lexan and aluminum. Access via sliding door or by sliding one half of the cover under the other. The entire cover can also be completely removed.
Pool house with pool pump, filter, heater, etc.
Lawn with a timer-controlled irrigation system.
FACTS
Semi-detached house
Year built: 2012. The current owners moved in December 2013 when the house was new. No rentals.
Living area: 157 sqm over two floors.
Basement area: 109 sqm on the lower floor.
Total indoor area: 266 sqm.
Additional terraces on the same level as the rooms: Outside living room: 37 sqm. Outside master bedroom and the upstairs bedrooms: 31 sqm.
Gross area: 290 sqm.
Plot area: 424 sqm.
Central heating (for the two residential floors), waterborne. Energy source: city gas.
The lower floor is heated by an air-to-air heat pump. New (replaced) in 2024.
Private pool with Lexan-covered rails and a heat pump for heating.
Solar panels for heating water are installed on the roof.
Three-phase electrical system installed in 2018. Powers the sauna and the pool’s heat pump.
Fiber internet.
Central vacuum system.
Irrigation system with a timer for both lawns.
All shutters for doors, windows, garage door, and the entrance gate are electrically operated. The street entrance and garage door can also be controlled by remote.
Sauna: panels, interior, technology, and benches supplied by a sauna specialist in Stockholm. Heater: Huum, 9.0 kW, three-phase, remotely controlled via GSM system and an app.
OONGOING MAINTENACE AND UPGRADES
2024
New microwave.
Bathrooms in the master bedroom and the lower floor will have larger and improved shower areas.
Pool pump is being renovated, and parts of the water pipe to/from the pool pump will be replaced and renovated.
New motor for the office shutter.
New sensor for the garage door.
2020
New fridge and freezer in the kitchen (November).
New curtains in the living room and master bedroom.
2019
Pool cover from Abrisud made of Lexan glass and aluminum installed in October.
Air heat pump for the pool installed in December.
New, better water filter that is self-cleaning (without sand) installed in connection with the heating system.
The sauna was completed and connected with three-phase power (March).
2018
Sauna construction begins with an air gap and insulation against the exterior wall. All materials come from a sauna specialist in Stockholm. Construction was carried out by carpenters and electricians from Nazaré.
Electric towel rail installed in the lower-floor bathroom.
Additional electric heater (fan heater) installed in the master bedroom bathroom.
Three-phase electrical system installed primarily to power the sauna heater. As a condition (regulatory requirement) for this, a thorough review of the entire house’s electrical system was carried out, and a technical description of the electrical system was created with drawings. This applies to all floors and rooms in the entire house.
Built-in bookshelf in the living room.
Built-in bookshelf in the dining room.
Spotlights with dimmer in the ceiling above the bookshelves and as picture lighting in the hallway.
2014
Appliances installed: fridge/freezer, stovetop, fan, oven, microwave, dishwasher.
Waterborne heating installed in all living spaces.
Air-to-air heat pump installed in the basement.
Laundry area with workbench, deep sink, washing machine, and good lighting installed on the lower floor.
Large lockable storage room built next to the laundry area. A permanently running fan that creates negative pressure, and several ventilation grills provide good air circulation. Surfboard racks and storage shelves installed in the storage room.
Curtains with a track and draw system installed in the living room, master bedroom, and bedrooms facing the entrance.
Lawns/flower beds with automatic irrigation system installed.
Stonework done on the wall surrounding the house.
2013
Pool and rooftop terrace built.
The house was built in 2012 and is situated on a slope. The total indoor area is 266 sqm, with 157 sqm of living space spread over two floors and 109 sqm for the lower floor/garage. Terraces, a small garden with a heated pool, and a rooftop terrace with panoramic views are also included. One owner, not rented out.
Ground floor with spacious entrance hall, living room, kitchen, dining room, office/bedroom, and bathroom. The living room opens to a terrace, perfect for enjoying the sunset over the sea. Upon entry, you are struck by the sea view, and the double-height ceiling with a glass roof above the staircase enhances the feeling of light and space. The large social areas allow many guests to gather without feeling cramped, and the spacious kitchen invites cooking with company.
The staircase leads to the private area with three spacious bedrooms and two bathrooms, one of which is en-suite. All bedrooms have built-in wardrobes and plenty of space for double beds. Balcony/terrace outside all bedrooms and a spiral staircase leading to the rooftop terrace with 360-degree panoramic views.
Downstairs from the entrance level, the house’s gym, sauna, and relaxation area are found with direct access to the pool area with a heated pool. The pool cover allows for year-round swimming. There is also the garage, storage, laundry room, bathroom, and a sleeping loft.
Outdoor Areas/Patios are available on the ground floor, upstairs, on the roof, and by the pool.
A house that truly offers everything one could wish for!
ROOM DESCRIPTIONS
Ground Floor
Entrance Hall
Spacious hall with two wardrobes for outerwear and shoes. Technical cabinet with internet, router, etc.
Office/Bedroom
To the right of the entrance is an office/bedroom with a wired data network for faster internet connection than the WiFi, which is available throughout the house. Plenty of space for a double bed if the room is used as a bedroom.
Bathroom
To the left of the hall is the guest toilet with shower, vanity, and heated towel rack.
Kitchen
The kitchen has two entrances with sliding doors: from the hall directly to the right, opposite the guest toilet, and leading to the dining area and living room. Inside the kitchen, there’s ample space for cooking with company. Granite countertops run along two angled walls, another wall with tall cabinets, and a wall with a shelf. Features include an undermount sink with two basins, stove with gas and electric hobs, oven, microwave, fridge/freezer, dishwasher, and plenty of storage cabinets.
Living Room and Dining Room
Between the entrance and the seating area by the panoramic window leading to the terrace, there is an open area with double ceiling height and natural light from the skylight in the staircase leading upstairs. This is a perfect gathering space for mingling without being in the way of the dining table, sofa group, or stairs. Adjacent is the dining area with a window for great natural light. A built-in bookshelf from floor to ceiling adds a cozy atmosphere by the dining table. By the seating area, there is another large built-in bookshelf, and two ceiling speakers (wired) from Bowers & Wilkins are installed. The room accommodates two large sofas on either side of a coffee table. Spotlights for the bookshelves/artwork and ceiling lighting - all with dimmers - provide beautiful evening ambiance.
Terrace
Exit to the spacious terrace from the seating area. In a corner of the terrace is an enclosed space with shutters housing the gas heater (for hot water and the water-borne radiators), BBQ, and water outlet. Here, the family stores outdoor furniture when they are not on site.
Upper Floor
Staircase and Upper Hall
The staircase is clad in wood and follows an angle within the light shaft, where double ceiling height adds space and light. Upstairs, there’s a hall where one side is open to the mingling area and living room below.
Bathroom
Straight ahead is a bathroom with bathtub/shower, bidet, vanity, towel heater, and ventilation window.
Master Bedroom En-suite
to the left, on the seaside, is a spacious en-suite bedroom. The bathroom includes a large shower, bidet, ventilation window, towel heater, vanity, and an extra electric heater. Built-in wardrobes are located outside the bathroom. A floor-to-ceiling glass wall opens to the private terrace, which also connects to the large rooftop terrace.
2 Bedrooms
To the right, after the stairs, are two more bedrooms, both with space for double beds and built-in wardrobes, as well as balconies facing the entrance side.
Rooftop Terrace
From the balcony outside the master bedroom, a spiral staircase leads up to a rooftop terrace with breathtaking 360-degree views. You can enjoy sunsets over the ocean, views of the Atlantic, and the expansive views of the Sítio district and nature. A built-in wooden bench with storage under the seat is also located here. Electrical outlets and lighting have been installed.
Lower Floor
Gym, Sauna, and Relaxation
Ahead, a few steps down, is the home gym and sauna/relaxation area. Large glass doors open to the garden and pool area, offering some sea views. This section has an extra meter of ceiling height, allowing for many different indoor training activities. The sauna was imported from a specialist in Sweden. Benches and panels made of alder wood. Heating unit from Huum.
Above the sauna and relaxation area, there is a sleeping loft - great for when you have many guests!
Garage Section
To the right of the door leading to the basement is the garage section with a wide, electric garage door (operated by remote control and a wall switch). Next to the garage door is a long, narrow, horizontally positioned window that can be opened, providing light and ventilation. There is plenty of space here for a car, bicycles, lawnmower, golf equipment, and more.
Storage, Laundry Area, and Bathroom
A bit further inside, we find a large storage room, laundry area, and bathroom. In the lockable storage room with good ventilation and an exhaust fan, surfboards, bicycles, tools, wine, and consumables are stored.
The practical laundry area has a workbench with storage cabinets, a sink, and a washing machine. Adjacent to this is a large bathroom with a spacious shower area.
The entire lower floor is heated by an air-to-air heat pump.
Outdoors
Entrance Level
Lockable metal gate at the entrance in the wall and an intercom with a camera next to the entrance.
Patio with tiled flooring and a small lawn with an automatic irrigation system. Protected entrance under a roof with space for a bench.
Water spigot.
Electric gate for the garage driveway.
Lower Level
Terrace with concrete tiles and a wide staircase leading down to the pool and lawn.
BBQ house with late evening sun, a sink with water, electrical outlets, and lighting.
Pool made of concrete with mosaic tiles at the waterline. Pool cover made of Lexan and aluminum. Access via sliding door or by sliding one half of the cover under the other. The entire cover can also be completely removed.
Pool house with pool pump, filter, heater, etc.
Lawn with a timer-controlled irrigation system.
FACTS
Semi-detached house
Year built: 2012. The current owners moved in December 2013 when the house was new. No rentals.
Living area: 157 sqm over two floors.
Basement area: 109 sqm on the lower floor.
Total indoor area: 266 sqm.
Additional terraces on the same level as the rooms: Outside living room: 37 sqm. Outside master bedroom and the upstairs bedrooms: 31 sqm.
Gross area: 290 sqm.
Plot area: 424 sqm.
Central heating (for the two residential floors), waterborne. Energy source: city gas.
The lower floor is heated by an air-to-air heat pump. New (replaced) in 2024.
Private pool with Lexan-covered rails and a heat pump for heating.
Solar panels for heating water are installed on the roof.
Three-phase electrical system installed in 2018. Powers the sauna and the pool’s heat pump.
Fiber internet.
Central vacuum system.
Irrigation system with a timer for both lawns.
All shutters for doors, windows, garage door, and the entrance gate are electrically operated. The street entrance and garage door can also be controlled by remote.
Sauna: panels, interior, technology, and benches supplied by a sauna specialist in Stockholm. Heater: Huum, 9.0 kW, three-phase, remotely controlled via GSM system and an app.
OONGOING MAINTENACE AND UPGRADES
2024
New microwave.
Bathrooms in the master bedroom and the lower floor will have larger and improved shower areas.
Pool pump is being renovated, and parts of the water pipe to/from the pool pump will be replaced and renovated.
New motor for the office shutter.
New sensor for the garage door.
2020
New fridge and freezer in the kitchen (November).
New curtains in the living room and master bedroom.
2019
Pool cover from Abrisud made of Lexan glass and aluminum installed in October.
Air heat pump for the pool installed in December.
New, better water filter that is self-cleaning (without sand) installed in connection with the heating system.
The sauna was completed and connected with three-phase power (March).
2018
Sauna construction begins with an air gap and insulation against the exterior wall. All materials come from a sauna specialist in Stockholm. Construction was carried out by carpenters and electricians from Nazaré.
Electric towel rail installed in the lower-floor bathroom.
Additional electric heater (fan heater) installed in the master bedroom bathroom.
Three-phase electrical system installed primarily to power the sauna heater. As a condition (regulatory requirement) for this, a thorough review of the entire house’s electrical system was carried out, and a technical description of the electrical system was created with drawings. This applies to all floors and rooms in the entire house.
Built-in bookshelf in the living room.
Built-in bookshelf in the dining room.
Spotlights with dimmer in the ceiling above the bookshelves and as picture lighting in the hallway.
2014
Appliances installed: fridge/freezer, stovetop, fan, oven, microwave, dishwasher.
Waterborne heating installed in all living spaces.
Air-to-air heat pump installed in the basement.
Laundry area with workbench, deep sink, washing machine, and good lighting installed on the lower floor.
Large lockable storage room built next to the laundry area. A permanently running fan that creates negative pressure, and several ventilation grills provide good air circulation. Surfboard racks and storage shelves installed in the storage room.
Curtains with a track and draw system installed in the living room, master bedroom, and bedrooms facing the entrance.
Lawns/flower beds with automatic irrigation system installed.
Stonework done on the wall surrounding the house.
2013
Pool and rooftop terrace built.
Contact
See Phone
House 4 Bedrooms
Sítio, Nazaré, Distrito de Leiria
Used · 242m²
With Garage
buy
720.000 €
Magnificent 4-bedroom villa, with a modern and contemporary design, located in the stunning setting of Sítio da Nazaré, a quiet residential area and at the same time close to all amenities. The Nazaré Bullring and several restaurants are just around the corner, while the elevator, just a short walk away, facilitates access between the beach and Sítio. Furthermore, it is just 2 km from the famous Praia do Norte.
This villa is distributed over the basement, ground floor, 1st floor and a rooftop terrace with barbecue and stunning views of Praia do Norte. On the ground floor, there is a modern kitchen and a large and bright living room that opens onto a terrace with garden and barbecue and a 28m2 saltwater swimming pool, with views of the sea.
This floor also includes a bedroom and a bathroom.
On the 1st floor, there are three bedrooms, all en suite. One of the bedrooms has a closet, and all have balconies with lovely views. Going up to the roof, via internal stairs, there is an exclusive terrace with a barbecue, ideal for enjoying leisure time and enjoying the sunset.
In the basement, there is a laundry area and ample storage space, which includes a table tennis table for additional fun.
The external facade next to the house dates back to the 18th century, forming an integral part of the wall of Sítio da Nazaré, giving it a historic and authentic character.
Additional features of this property include:
-Central heating with external heat pump for radiators in all rooms, including the basement.
-Hot water supplied by heat pump and solar panels on the roof.
-Open fireplace with fan heater.
-Air-conditioning system.
- Electric Blinds
-Integrated sound system in all rooms and outside.
-Alarm and intercom system with camera.
-25m2 garage with electric gate
-28 m2 (3.5 x 8 m) saltwater swimming pool with salt chlorinator.
-Heating of the pool through 5 solar panels on the roof.
-Glass terrace with wind protection and barbecue.
-LED lighting throughout the house and exterior.
-Central vacuum
Enjoy life in luxury and comfort in this unique villa, where history meets modernity, offering an incomparable lifestyle with stunning views of Praia do Norte. This is your dream home waiting to be yours!
Surroundings and points of interest:
Lisbon (airport) - 118 kms
São Martinho do Porto Beach - 15kms
Alcobaça - 15 km
Óbidos - 40 kms
This villa is distributed over the basement, ground floor, 1st floor and a rooftop terrace with barbecue and stunning views of Praia do Norte. On the ground floor, there is a modern kitchen and a large and bright living room that opens onto a terrace with garden and barbecue and a 28m2 saltwater swimming pool, with views of the sea.
This floor also includes a bedroom and a bathroom.
On the 1st floor, there are three bedrooms, all en suite. One of the bedrooms has a closet, and all have balconies with lovely views. Going up to the roof, via internal stairs, there is an exclusive terrace with a barbecue, ideal for enjoying leisure time and enjoying the sunset.
In the basement, there is a laundry area and ample storage space, which includes a table tennis table for additional fun.
The external facade next to the house dates back to the 18th century, forming an integral part of the wall of Sítio da Nazaré, giving it a historic and authentic character.
Additional features of this property include:
-Central heating with external heat pump for radiators in all rooms, including the basement.
-Hot water supplied by heat pump and solar panels on the roof.
-Open fireplace with fan heater.
-Air-conditioning system.
- Electric Blinds
-Integrated sound system in all rooms and outside.
-Alarm and intercom system with camera.
-25m2 garage with electric gate
-28 m2 (3.5 x 8 m) saltwater swimming pool with salt chlorinator.
-Heating of the pool through 5 solar panels on the roof.
-Glass terrace with wind protection and barbecue.
-LED lighting throughout the house and exterior.
-Central vacuum
Enjoy life in luxury and comfort in this unique villa, where history meets modernity, offering an incomparable lifestyle with stunning views of Praia do Norte. This is your dream home waiting to be yours!
Surroundings and points of interest:
Lisbon (airport) - 118 kms
São Martinho do Porto Beach - 15kms
Alcobaça - 15 km
Óbidos - 40 kms
Contact
See Phone
House 3 Bedrooms Duplex
Valado dos Frades, Nazaré, Distrito de Leiria
Used · 242m²
With Garage
buy
550.000 €
3 bedroom villa in Valado dos Frades, located in the beautiful coastal region of Nazaré, in a quiet and tree-lined street, providing a serene environment.
Location: Valado dos Frades is a quiet and picturesque neighborhood located just a few minutes’ drive from the famous Nazaré Beach. Living in Valado dos Frades offers easy access to Nazaré’s beaches, making it an ideal location for those who appreciate the seaside lifestyle.
Local Amenities: The villa is conveniently located close to local amenities such as supermarkets, restaurants, schools, and health services.
Size and Layout: The size and layout of the dwelling can vary widely, but many offer generous space. A typical villa with three bedrooms (one of them en suite), a spacious lounge, a kitchen, four bathrooms, a sunroom, laundry room and a kitchen/barbecue.
Garden and Outdoor Areas: It has a spacious plot with a well-kept garden, where you can enjoy the mild climate of the region, as well as a garden with automatic irrigation.
Areas:
Ground Floor:
Entrance hall : 7.35 m2
Wardrobe : 1 m2
Service bathroom : 3.25 m2
- Suspended sanitary ware
Living room : 80.25 m2
- TV cabinet
Kitchen : 48.15 m2
- Built-in appliances
- Mobile Coffe Station
- Built-in cabinets w/ xxxx doors
Annex/ Canopy : 13 m2
Barbecue/Kitchen : 14 m2
- Stove with 5 burners
-Refrigerator
- Dishwasher
-Barbecue
Suite : 19.20 m2
- Private bathroom : 12.05 m2
- Closet : 14.40 m2
Exterior Bathroom : 7 m2
- Hanging crockery
Carport : 30 m2
Terrace : 50 m2
1st Floor:
Hall Bedrooms : 5 m2
Bedroom : 25 m2
- Window with access to the balcony
Bedroom : 18 m2
- Window with access to the balcony
Shared bathroom : 7.5 m2
- Shower tray
- Suspended sanitary ware
This beautiful villa consists of two floors, the ground floor consisting of a spacious lounge with a skylight in order to transmit a lot of natural light, the kitchen consists of an island with a suspended extractor fan, the cabinets have drawers and is equipped with appliances, there is a sunroom with access to a kitchenette with barbecue with support to the outside and, Also on this floor we have the suite consisting of a bathroom with bathtub and shower tray, double sink and a door that gives access to the outside, a shoe rack in the hallway and the bedroom en suite with a good area.
Outside there is a garden with automatic irrigation, a carport for a car and a private terrace, as well as a guest toilet.
On the first floor there are two bedrooms, both with windows with access to the balcony and a bathroom.
The villa has electric underfloor heating, has pre-installation of natural gas, video intercom, has an ecological part in the garden that waters the plants, light points outside and a sound panel with 300L thermosiphon.
For more detailed information about the villa please contact us.
Location: Valado dos Frades is a quiet and picturesque neighborhood located just a few minutes’ drive from the famous Nazaré Beach. Living in Valado dos Frades offers easy access to Nazaré’s beaches, making it an ideal location for those who appreciate the seaside lifestyle.
Local Amenities: The villa is conveniently located close to local amenities such as supermarkets, restaurants, schools, and health services.
Size and Layout: The size and layout of the dwelling can vary widely, but many offer generous space. A typical villa with three bedrooms (one of them en suite), a spacious lounge, a kitchen, four bathrooms, a sunroom, laundry room and a kitchen/barbecue.
Garden and Outdoor Areas: It has a spacious plot with a well-kept garden, where you can enjoy the mild climate of the region, as well as a garden with automatic irrigation.
Areas:
Ground Floor:
Entrance hall : 7.35 m2
Wardrobe : 1 m2
Service bathroom : 3.25 m2
- Suspended sanitary ware
Living room : 80.25 m2
- TV cabinet
Kitchen : 48.15 m2
- Built-in appliances
- Mobile Coffe Station
- Built-in cabinets w/ xxxx doors
Annex/ Canopy : 13 m2
Barbecue/Kitchen : 14 m2
- Stove with 5 burners
-Refrigerator
- Dishwasher
-Barbecue
Suite : 19.20 m2
- Private bathroom : 12.05 m2
- Closet : 14.40 m2
Exterior Bathroom : 7 m2
- Hanging crockery
Carport : 30 m2
Terrace : 50 m2
1st Floor:
Hall Bedrooms : 5 m2
Bedroom : 25 m2
- Window with access to the balcony
Bedroom : 18 m2
- Window with access to the balcony
Shared bathroom : 7.5 m2
- Shower tray
- Suspended sanitary ware
This beautiful villa consists of two floors, the ground floor consisting of a spacious lounge with a skylight in order to transmit a lot of natural light, the kitchen consists of an island with a suspended extractor fan, the cabinets have drawers and is equipped with appliances, there is a sunroom with access to a kitchenette with barbecue with support to the outside and, Also on this floor we have the suite consisting of a bathroom with bathtub and shower tray, double sink and a door that gives access to the outside, a shoe rack in the hallway and the bedroom en suite with a good area.
Outside there is a garden with automatic irrigation, a carport for a car and a private terrace, as well as a guest toilet.
On the first floor there are two bedrooms, both with windows with access to the balcony and a bathroom.
The villa has electric underfloor heating, has pre-installation of natural gas, video intercom, has an ecological part in the garden that waters the plants, light points outside and a sound panel with 300L thermosiphon.
For more detailed information about the villa please contact us.
Contact
See Phone
House 4 Bedrooms Triplex
Nazaré, Distrito de Leiria
Used · 161m²
With Garage
buy
399.000 €
Fantastic 4 bedroom villa located in the renowned area of Calhau, in Nazaré. This property, spread over three floors, offers a comfortable and modern lifestyle, located in a quiet area with good access.
On the ground floor there is a suite and two spacious bedrooms, all with access to a balcony and good sun exposure. In the hall of the bedrooms there is also a spacious bathroom with bathtub and window.
On the ground floor there is a large living room, with fireplace and access to the balcony. The kitchen is fully equipped, it is a space with good sun exposure, and with access to a balcony, ideal for having meals with family or friends. On the same floor there is also a bathroom with shower tray and an office with built-in wardrobe.
On the lower floor there is a guest bedroom, a service bathroom and a storage area, as well as a garage for one car.
Outside the villa you can relax in the patio area and you also don’t have to worry about parking, the street has several places for cars.
Features:
Pre-installation of central heating
Solar Panels
Underfloor heating
Recessed lighting
Stove
Equipped kitchen
Yard
Garage
Distances (by car):
Nazaré Beach - 8min
São Martinho do Porto Beach - 18min
Caldas da Rainha - 28min
Alcobaça - 15min
Leiria - 30min
Lisbon Airport - 1h15m
Porto Airport - 2h10m
On the ground floor there is a suite and two spacious bedrooms, all with access to a balcony and good sun exposure. In the hall of the bedrooms there is also a spacious bathroom with bathtub and window.
On the ground floor there is a large living room, with fireplace and access to the balcony. The kitchen is fully equipped, it is a space with good sun exposure, and with access to a balcony, ideal for having meals with family or friends. On the same floor there is also a bathroom with shower tray and an office with built-in wardrobe.
On the lower floor there is a guest bedroom, a service bathroom and a storage area, as well as a garage for one car.
Outside the villa you can relax in the patio area and you also don’t have to worry about parking, the street has several places for cars.
Features:
Pre-installation of central heating
Solar Panels
Underfloor heating
Recessed lighting
Stove
Equipped kitchen
Yard
Garage
Distances (by car):
Nazaré Beach - 8min
São Martinho do Porto Beach - 18min
Caldas da Rainha - 28min
Alcobaça - 15min
Leiria - 30min
Lisbon Airport - 1h15m
Porto Airport - 2h10m
Contact
See Phone
House 3 Bedrooms +1
Pederneira, Nazaré, Distrito de Leiria
Used · 228m²
With Garage
buy
895.000 €
In the village of the giant waves, we can find this luxurious villa in a privileged location and with an incredible view of the ocean.
Here the view allows you to observe the sea, at an angle of almost 180º and with visibility on days of good weather to the islands of Berlengas.
Being inserted in a private condominium of high prestige with 3 hectares, the condominium is served by garden with swimming pool, tennis court, playground and nature reserve, making all the surrounding environment in a calm, safe area, guaranteeing you a high quality of life.
As for the villa, with excellent sun exposure, (facing south) this is divided by three floors, having been renovated in 2019 (plumbing and electrification inclusive) and being in an irreproachable state of conservation.
In addition to the superb view, interior comfort is key. To ensure this, the villa has an excellent insulation and as a heat source has: Heat pump; Solar panels; fireplace with stove which guarantees you an energy certification A
The villa is divided as follows:
Ground Floor:
- Entrance hall with built-in closet
- Large living room (+ 50m2) with sea view equipped with sound system.
- Access to the garden with private terrace (35m2) with awnings and barbecue served
- Fully equipped open space kitchen
- Service bathroom
1st floor with natural light skylight:
Initially of 3 bedrooms the upper floor was transformed into:
- 1 bedroom with private bathroom
- 1 huge bedroom (29m2) (suite) with:
* Office space
* Large balcony with sea view
* Huge closet
* Private bathroom
At basement level
- 1 bedroom with private bathroom
- Service bathroom
-Laundry
- Garage converted into a large ballroom (which can be converted back into a garage) with:
*Kitchen
*Jacuzzi
*Billiards
* Studio with speakers for cinema room
The villa is sold with the following equipment.
- Fully equipped kitchen with: Dishwasher; Cooktop; Ventilator; Oven; Microwave; Wine greenhouse; Built-in coffee machine; Washing machine and dryer; 2 refrigerators
- Solar panels for water heating
- Central heating
- Fireplace with fireplace
- Windows swing jambs
-Jacuzzi
-Billiards
Do not miss this opportunity and come live in this renowned luxury condominium where you can find security, stunning views and various leisure facilities.
Safti is a French network in strong expansion in Portugal with more than 6,000 consultants throughout Europe.
The Safti values, honesty, ethics and our policy of monitoring and advice, guarantee us a high degree of satisfaction of our customers.
If you are looking for a property to buy or sell, count on the satisfaction guarantee of our professionals.
Here the view allows you to observe the sea, at an angle of almost 180º and with visibility on days of good weather to the islands of Berlengas.
Being inserted in a private condominium of high prestige with 3 hectares, the condominium is served by garden with swimming pool, tennis court, playground and nature reserve, making all the surrounding environment in a calm, safe area, guaranteeing you a high quality of life.
As for the villa, with excellent sun exposure, (facing south) this is divided by three floors, having been renovated in 2019 (plumbing and electrification inclusive) and being in an irreproachable state of conservation.
In addition to the superb view, interior comfort is key. To ensure this, the villa has an excellent insulation and as a heat source has: Heat pump; Solar panels; fireplace with stove which guarantees you an energy certification A
The villa is divided as follows:
Ground Floor:
- Entrance hall with built-in closet
- Large living room (+ 50m2) with sea view equipped with sound system.
- Access to the garden with private terrace (35m2) with awnings and barbecue served
- Fully equipped open space kitchen
- Service bathroom
1st floor with natural light skylight:
Initially of 3 bedrooms the upper floor was transformed into:
- 1 bedroom with private bathroom
- 1 huge bedroom (29m2) (suite) with:
* Office space
* Large balcony with sea view
* Huge closet
* Private bathroom
At basement level
- 1 bedroom with private bathroom
- Service bathroom
-Laundry
- Garage converted into a large ballroom (which can be converted back into a garage) with:
*Kitchen
*Jacuzzi
*Billiards
* Studio with speakers for cinema room
The villa is sold with the following equipment.
- Fully equipped kitchen with: Dishwasher; Cooktop; Ventilator; Oven; Microwave; Wine greenhouse; Built-in coffee machine; Washing machine and dryer; 2 refrigerators
- Solar panels for water heating
- Central heating
- Fireplace with fireplace
- Windows swing jambs
-Jacuzzi
-Billiards
Do not miss this opportunity and come live in this renowned luxury condominium where you can find security, stunning views and various leisure facilities.
Safti is a French network in strong expansion in Portugal with more than 6,000 consultants throughout Europe.
The Safti values, honesty, ethics and our policy of monitoring and advice, guarantee us a high degree of satisfaction of our customers.
If you are looking for a property to buy or sell, count on the satisfaction guarantee of our professionals.
Contact
See Phone
House 4 Bedrooms
Centro Histórico Norte, Nazaré, Distrito de Leiria
Used · 230m²
With Garage
buy
989.000 €
Um verdadeiro diamante !
Localizada numa zona tranquila, esta maravilhosa e moderna moradia distribui-se por 3 pisos e possui acabamentos de luxo e áreas absolutamente fantásticas.
Construída num terreno com 1057 m2, conta no r/c com uma garagem com mais de 70m2, equipada com estação de carregamento para veículos elétricos e capacidade para 4 automóveis. Possui ainda neste piso um quarto, uma zona de arrumos e uma lavanderia, uma divisão de relaxamento equipada com uma cabine de sauna/ hidromassagem, um wc social e uma sala de estar/refeições equipada com cozinha (74 m2) ideal para receber convidados.
No 1º piso começamos pelo hall de entrada de cerca de 15m2 e com um pé direito de 7 m, ladeado por paredes de cimento envernizado e uma escadaria de pedra branca. Destaca-se neste piso a imponente sala de estar de 68 m2, que se divide em dois ambientes distintos. A lareira dupla com recuperador de calor e o jardim interior completam o glamour deste espaço. Da sala acede-se também a uma zona exterior (30m2) com ótima exposição solar. Ainda neste piso existe a cozinha principal da casa (19m2) equipada com uma ilha, moveis lacados em branco, equipamentos premium incluído um exaustor no tecto, uma despensa e uma wc social. Pela cozinha acede-se ao páteo traseiro onde existe uma churrasqueira e uma wc de serviço a esta área da casa.
Finalmente no último piso encontramos 3 quartos, todos com varanda e ótima luz. O primeiro quarto é uma suite com 15.5 m2, possui uma casa de banho com banheira e uma varanda. O segundo quarto com cerca de 15m2 possui também uma casa de banho com duche e uma varanda. O terceiro quarto é a pérola deste andar. Uma master suite com cerca de 50m2 que inclui um open closet e uma casa de banho com banheira e base de duche. Possui ainda uma varanda virada a poente com 28m2
Esta moradia é rodeada por várias varandas que oferecem a possibilidade de ter vários ambientes exteriores com orientação solar para todos os quadrantes. Possui vidros duplos, equipamentos de cozinha premium e duas lavanderias equipadas com máquinas de lavar e secar. Estores eléctricos, portões elétricos, ar condicionado, aquecimento central com bomba de calor, domótica e alarme.
Localizada numa zona tranquila, esta maravilhosa e moderna moradia distribui-se por 3 pisos e possui acabamentos de luxo e áreas absolutamente fantásticas.
Construída num terreno com 1057 m2, conta no r/c com uma garagem com mais de 70m2, equipada com estação de carregamento para veículos elétricos e capacidade para 4 automóveis. Possui ainda neste piso um quarto, uma zona de arrumos e uma lavanderia, uma divisão de relaxamento equipada com uma cabine de sauna/ hidromassagem, um wc social e uma sala de estar/refeições equipada com cozinha (74 m2) ideal para receber convidados.
No 1º piso começamos pelo hall de entrada de cerca de 15m2 e com um pé direito de 7 m, ladeado por paredes de cimento envernizado e uma escadaria de pedra branca. Destaca-se neste piso a imponente sala de estar de 68 m2, que se divide em dois ambientes distintos. A lareira dupla com recuperador de calor e o jardim interior completam o glamour deste espaço. Da sala acede-se também a uma zona exterior (30m2) com ótima exposição solar. Ainda neste piso existe a cozinha principal da casa (19m2) equipada com uma ilha, moveis lacados em branco, equipamentos premium incluído um exaustor no tecto, uma despensa e uma wc social. Pela cozinha acede-se ao páteo traseiro onde existe uma churrasqueira e uma wc de serviço a esta área da casa.
Finalmente no último piso encontramos 3 quartos, todos com varanda e ótima luz. O primeiro quarto é uma suite com 15.5 m2, possui uma casa de banho com banheira e uma varanda. O segundo quarto com cerca de 15m2 possui também uma casa de banho com duche e uma varanda. O terceiro quarto é a pérola deste andar. Uma master suite com cerca de 50m2 que inclui um open closet e uma casa de banho com banheira e base de duche. Possui ainda uma varanda virada a poente com 28m2
Esta moradia é rodeada por várias varandas que oferecem a possibilidade de ter vários ambientes exteriores com orientação solar para todos os quadrantes. Possui vidros duplos, equipamentos de cozinha premium e duas lavanderias equipadas com máquinas de lavar e secar. Estores eléctricos, portões elétricos, ar condicionado, aquecimento central com bomba de calor, domótica e alarme.
Contact
See Phone
House 3 Bedrooms Duplex
Casal Mota, Famalicão, Nazaré, Distrito de Leiria
In project · 171m²
With Garage
buy
800.000 €
A Moradia tem projeto aprovado, pronta a ser construída, tem vista mar e fica perto da praia, inserida numa urbanização situada no Casal Mota, pertencente ao Concelho da Nazaré a 3kms do centro, povoação que passa despercebida a quem visita a zona, mas é precisamente esse fator que a torna apetecível pela privacidade que oferece a quem habitar nela com vista direta ao oceano Atlântico e á proximidade da sua praia (800m).
A moradia é constituída por 2pisos e um telheiro para uma viatura, também tem direito a um lugar no exterior da urbanização.
O piso 00 é constituído por 2 quartos com roupeiro e uma casa de banho de apoio aos dois quartos, uma suite com closet e casa de banho privativa, zona de circulação e terraço com vista mar que serve os 2 quartos e a suite.
O piso -1 é constituído por Sala/cozinha com área generosa, casa de banho de serviço com sacada para terraço e jardim com vista mar.
As moradias vão ser servidas por um sistema de esgotos por uma estação elevatória gerida pelos serviços Municipalizados da Nazaré.
A moradia é entregue com chave na mão com acabamentos superiores e escolhidos pelos clientes dentro do valor atribuído pelo construtor para os materiais a colocar.
And Moradia inclui:
- Ar condicionado
- Cozinha equipada com - M. Lavar roupa- M. Lavar loiça - Combinado - Placa - Forno - Exaustor (chaminé) - Aspiração central - Painel solar - Arranjos exteriores
Piscina do tipo ’ Infinity Pool ’
Áreas e medidas:
Piso: -1: Sala/cozinha 50.05m2 - Casa de banho de serviço com duche 4.80m2 - Sacada para o exterior com um terraço com 16.75m2 com vista mar e jardim com área para uma piscina.
Piso: 00: é constituído por 2 quartos com roupeiros com áreas de 12.70m2 / 13.75m2 e uma casa de banho de apoio aos dois quartos com a área de 3.20m2 com base de duche, uma suite com 12.12m2, closet com5.65m2 e casa de banho privativa com banheira com área 7.10m2, zona de circulação de 21.70m2 e terraço com área de 16.75m2 com vista mar que serve os 2 quartos e a suite. Um telheiro com 30.50m2 para uma viatura.
A Moradia tem também um lugar exterior para mais uma viatura.
Venha conhecer a urbanização e disfrutar de um lugar paradisíaco onde com certeza vai desejar viver.
Apresentamos o mais novo empreendimento imobiliário na pitoresca aldeia de Casal Mota a 3 kms da Nazaré Portugal: Urbanização the Grey House
Estas moradias modernas e luxuosas oferecem vistas deslumbrantes sobre o Oceano Atlântico, tornando-as na casa de férias ou residência permanente perfeita para quem procura um estilo de vida à beira-mar.
O empreendimento apresenta uma variedade de moradias de dois, ou três pisos, todas projetadas com ênfase em ambientes amplos e luz natural. Os interiores são acabados com um alto padrão, com acessórios elegantes e contemporâneos. Cada moradia também possui uma varanda e terraço privado, perfeito para apreciar a vista para o mar.
As moradias the Grey House não são apenas sobre as vistas deslumbrantes, elas também estão estrategicamente localizadas perto de todas as comodidades necessárias, por isso é apenas uma curta caminhada ou carro para supermercados, restaurantes e cafés. O empreendimento encontra-se também próximo de várias e excelentes praias, tornando-o no local ideal para desfrutar da costa portuguesa.
A moradia é constituída por 2pisos e um telheiro para uma viatura, também tem direito a um lugar no exterior da urbanização.
O piso 00 é constituído por 2 quartos com roupeiro e uma casa de banho de apoio aos dois quartos, uma suite com closet e casa de banho privativa, zona de circulação e terraço com vista mar que serve os 2 quartos e a suite.
O piso -1 é constituído por Sala/cozinha com área generosa, casa de banho de serviço com sacada para terraço e jardim com vista mar.
As moradias vão ser servidas por um sistema de esgotos por uma estação elevatória gerida pelos serviços Municipalizados da Nazaré.
A moradia é entregue com chave na mão com acabamentos superiores e escolhidos pelos clientes dentro do valor atribuído pelo construtor para os materiais a colocar.
And Moradia inclui:
- Ar condicionado
- Cozinha equipada com - M. Lavar roupa- M. Lavar loiça - Combinado - Placa - Forno - Exaustor (chaminé) - Aspiração central - Painel solar - Arranjos exteriores
Piscina do tipo ’ Infinity Pool ’
Áreas e medidas:
Piso: -1: Sala/cozinha 50.05m2 - Casa de banho de serviço com duche 4.80m2 - Sacada para o exterior com um terraço com 16.75m2 com vista mar e jardim com área para uma piscina.
Piso: 00: é constituído por 2 quartos com roupeiros com áreas de 12.70m2 / 13.75m2 e uma casa de banho de apoio aos dois quartos com a área de 3.20m2 com base de duche, uma suite com 12.12m2, closet com5.65m2 e casa de banho privativa com banheira com área 7.10m2, zona de circulação de 21.70m2 e terraço com área de 16.75m2 com vista mar que serve os 2 quartos e a suite. Um telheiro com 30.50m2 para uma viatura.
A Moradia tem também um lugar exterior para mais uma viatura.
Venha conhecer a urbanização e disfrutar de um lugar paradisíaco onde com certeza vai desejar viver.
Apresentamos o mais novo empreendimento imobiliário na pitoresca aldeia de Casal Mota a 3 kms da Nazaré Portugal: Urbanização the Grey House
Estas moradias modernas e luxuosas oferecem vistas deslumbrantes sobre o Oceano Atlântico, tornando-as na casa de férias ou residência permanente perfeita para quem procura um estilo de vida à beira-mar.
O empreendimento apresenta uma variedade de moradias de dois, ou três pisos, todas projetadas com ênfase em ambientes amplos e luz natural. Os interiores são acabados com um alto padrão, com acessórios elegantes e contemporâneos. Cada moradia também possui uma varanda e terraço privado, perfeito para apreciar a vista para o mar.
As moradias the Grey House não são apenas sobre as vistas deslumbrantes, elas também estão estrategicamente localizadas perto de todas as comodidades necessárias, por isso é apenas uma curta caminhada ou carro para supermercados, restaurantes e cafés. O empreendimento encontra-se também próximo de várias e excelentes praias, tornando-o no local ideal para desfrutar da costa portuguesa.
Contact
See Phone
House 3 Bedrooms Triplex
Famalicão, Nazaré, Distrito de Leiria
Under construction · 144m²
With Garage
buy
650.000 €
Villa with Pool and Sea View in Praia do Salgado - Nazaré
Unique opportunity to acquire a dream villa with a privileged location, in the beautiful Praia do Salgado, Nazaré.
With a plot of 1000m², this property offers stunning views of the sea and Nazaré and includes a private pool. The villa is situated in a quiet area surrounded by nature, providing an environment of peace and privacy, just minutes from the beach and all amenities.
Key features:
Land of 1000m²
Modern and spacious villa
Private pool
Stunning sea views
Possibility of customising the finishes
Heating (Pre floor underfloor)
Floor -1 (technical area):
Technical area: 21.30 m²
Floor 1:
Kitchen: 19.45 m²
Entrance hall: 5.30 m²
Pantry: 1.95 m²
Circulation: 11.20 m²
Dining and leisure room: 27.20 m²
Service bathroom: 1.95 m²
Living room balcony (sea view): 12.90 m²
Floor 2:
Circulation: 4.50 m²
Suite: 12.40 m²
o Private bathroom with shower: 4.80 m²
Bedroom: 14.50 m²
Bedroom: 9.45 m²
Bathroom with bathtub: 6.30 m²
Balcony (sea view): 12.90 m²
The house is delivered in its current state, with the possibility of being completed ’turnkey’, by negotiating the additional price. This is the perfect opportunity for those looking to create a home to their liking, making the most of this idyllic setting.
Don’t miss this chance! Contact us for more information and to schedule a visit.
Unique opportunity to acquire a dream villa with a privileged location, in the beautiful Praia do Salgado, Nazaré.
With a plot of 1000m², this property offers stunning views of the sea and Nazaré and includes a private pool. The villa is situated in a quiet area surrounded by nature, providing an environment of peace and privacy, just minutes from the beach and all amenities.
Key features:
Land of 1000m²
Modern and spacious villa
Private pool
Stunning sea views
Possibility of customising the finishes
Heating (Pre floor underfloor)
Floor -1 (technical area):
Technical area: 21.30 m²
Floor 1:
Kitchen: 19.45 m²
Entrance hall: 5.30 m²
Pantry: 1.95 m²
Circulation: 11.20 m²
Dining and leisure room: 27.20 m²
Service bathroom: 1.95 m²
Living room balcony (sea view): 12.90 m²
Floor 2:
Circulation: 4.50 m²
Suite: 12.40 m²
o Private bathroom with shower: 4.80 m²
Bedroom: 14.50 m²
Bedroom: 9.45 m²
Bathroom with bathtub: 6.30 m²
Balcony (sea view): 12.90 m²
The house is delivered in its current state, with the possibility of being completed ’turnkey’, by negotiating the additional price. This is the perfect opportunity for those looking to create a home to their liking, making the most of this idyllic setting.
Don’t miss this chance! Contact us for more information and to schedule a visit.
Contact
See Phone
House 3 Bedrooms Triplex
Serra da Pescaria , Famalicão, Nazaré, Distrito de Leiria
Under construction · 171m²
With Garage
buy
780.000 €
Contemporary luxury villa, a combination of modern technology and minimalist.
Located in the Serra da Pescaria area, close to beaches such as the emblematic Nazaré, the wonderful beach of São Martinho do Porto with its unique bay in Europe.
This villa is set in a quiet and exclusive environment, highlighting its comfort, elegance, innovation and sustainability.
The villa consists of two floors with a private suspended pool and a beautiful waterfall.
On the first floor are the suites with a terrace of 53 m2 with sea view,
On the ground floor we have the social area, kitchen, living rooms, bathrooms and laundry, a porch 4.47m2 and a terrace 45.9m2 and balcony 26.69m2.
It also has the possibility of making another bedroom and a bathroom as well as storage, with large windows and access to the pool.
The open areas are well balanced, with large windows and easy access to the terraces, and the pool.
Large garage located in the basement with natural light, with the ability to park 2 cars and 1 car outside it;
Just 5 minutes from the beaches of Nazaré, Salgado, Gralha and São Martinho do Porto.
Come and discover this magnificent property.
Features:
Ground Floor
Living room 25.23 m2
Kitchen and dining room 24.86m2
Bathroom 4.08m2
Laundry/storage 12.58m2
Bathroom 6.7m2
Porch 4.47m2
Porch 29.83m2
1st floor
Hall 5.67m2
Suite room 16.44m2
Bathroom 5.55m2
Closet 3.22m2
Suite room 13.62m2
Bathroom 3.83 m2
Terrace 53.18m2
Balcony 5.89m2
Swimming pool 12.40m2
Located in the Serra da Pescaria area, close to beaches such as the emblematic Nazaré, the wonderful beach of São Martinho do Porto with its unique bay in Europe.
This villa is set in a quiet and exclusive environment, highlighting its comfort, elegance, innovation and sustainability.
The villa consists of two floors with a private suspended pool and a beautiful waterfall.
On the first floor are the suites with a terrace of 53 m2 with sea view,
On the ground floor we have the social area, kitchen, living rooms, bathrooms and laundry, a porch 4.47m2 and a terrace 45.9m2 and balcony 26.69m2.
It also has the possibility of making another bedroom and a bathroom as well as storage, with large windows and access to the pool.
The open areas are well balanced, with large windows and easy access to the terraces, and the pool.
Large garage located in the basement with natural light, with the ability to park 2 cars and 1 car outside it;
Just 5 minutes from the beaches of Nazaré, Salgado, Gralha and São Martinho do Porto.
Come and discover this magnificent property.
Features:
Ground Floor
Living room 25.23 m2
Kitchen and dining room 24.86m2
Bathroom 4.08m2
Laundry/storage 12.58m2
Bathroom 6.7m2
Porch 4.47m2
Porch 29.83m2
1st floor
Hall 5.67m2
Suite room 16.44m2
Bathroom 5.55m2
Closet 3.22m2
Suite room 13.62m2
Bathroom 3.83 m2
Terrace 53.18m2
Balcony 5.89m2
Swimming pool 12.40m2
Contact
See Phone
House 4 Bedrooms Triplex
Sítio, Nazaré, Distrito de Leiria
Under construction · 260m²
With Garage
buy
575.000 €
Fantastic villa located in Sitio da Nazaré, close to the famous beaches where the giant waves are challenged every year!
The villa consists on the ground floor of living room 23.70 m2, kitchen with dining area 27.30 m2, pantry 2.25 m2, office 13.25 m2 and access to the swimming pool in the rear garden with barbecue.
On the 1st floor we find 4 bedrooms of 13.65 m2, 14.55 m2, 14.15 m2 and 14.10 m2, the latter with dressing room, bathroom 4.15 m2 and a balcony of 1105 m2 m2. There is also a balcony with 10 m2 accessible by two of the bedrooms.
On the lower floor a garage 40.85 m2, a technical area, a service bathroom 1.95 m2 and a hall that gives access to the upper floors.
The villa is equipped with ’TEKA’ appliances or similar (hob, oven, extractor fan, microwave, dishwasher and washing machine), electric shutters, air conditioning, double glazing, armoured door, automatic gates and solar panels with cylinder.
Come visit...
The villa consists on the ground floor of living room 23.70 m2, kitchen with dining area 27.30 m2, pantry 2.25 m2, office 13.25 m2 and access to the swimming pool in the rear garden with barbecue.
On the 1st floor we find 4 bedrooms of 13.65 m2, 14.55 m2, 14.15 m2 and 14.10 m2, the latter with dressing room, bathroom 4.15 m2 and a balcony of 1105 m2 m2. There is also a balcony with 10 m2 accessible by two of the bedrooms.
On the lower floor a garage 40.85 m2, a technical area, a service bathroom 1.95 m2 and a hall that gives access to the upper floors.
The villa is equipped with ’TEKA’ appliances or similar (hob, oven, extractor fan, microwave, dishwasher and washing machine), electric shutters, air conditioning, double glazing, armoured door, automatic gates and solar panels with cylinder.
Come visit...
Contact
See Phone
House 4 Bedrooms Triplex
Sítio, Nazaré, Distrito de Leiria
Under construction · 260m²
With Garage
buy
575.000 €
Fantástica moradia geminada situada no Sitio da Nazaré, perto das famosa praia onde as ondas gigantes são desafiadas todos os anos!
A moradia é composta no R/c por Sala 23.70 m2, cozinha com zona de refeições 27.30 m2, despensa 2.25 m2, escritório 13.25 m2 e acesso á piscina no jardim traseiro com churrasqueira.
No 1º andar encontramos 4 quartos de 13,65 m2, 14,55 m2, 14,15 m2 2 e 14,10 m2, este último com closet, casa de banho 4.15 m2 e uma varanda de 1105 m2 m2. Existe ainda uma varanda com 10 m2 acessivel por dois dos quartos.
No piso inferior uma garagem 40.85 m2, uma zona técnica, uma casa de banho de serviço 1.95 m2 e um hall que dá acesso aos pisos superiores.
A moradia está equipada com electrodomésticos ’TEKA’ ou similar ( placa, forno, exaustor, Micro-ondas, máquina de lavar louça e máquina de lavar roupa), estores eléctricos, ar codicionado, vidros duplos, porta blindada, portões automáticos e paineis solares com cilindro.
Venha visitar...
A moradia é composta no R/c por Sala 23.70 m2, cozinha com zona de refeições 27.30 m2, despensa 2.25 m2, escritório 13.25 m2 e acesso á piscina no jardim traseiro com churrasqueira.
No 1º andar encontramos 4 quartos de 13,65 m2, 14,55 m2, 14,15 m2 2 e 14,10 m2, este último com closet, casa de banho 4.15 m2 e uma varanda de 1105 m2 m2. Existe ainda uma varanda com 10 m2 acessivel por dois dos quartos.
No piso inferior uma garagem 40.85 m2, uma zona técnica, uma casa de banho de serviço 1.95 m2 e um hall que dá acesso aos pisos superiores.
A moradia está equipada com electrodomésticos ’TEKA’ ou similar ( placa, forno, exaustor, Micro-ondas, máquina de lavar louça e máquina de lavar roupa), estores eléctricos, ar codicionado, vidros duplos, porta blindada, portões automáticos e paineis solares com cilindro.
Venha visitar...
Contact
See Phone
See more Properties for Sale, Houses - House in Nazaré
Bedrooms
Zones
Can’t find the property you’re looking for?
click here and leave us your request
, or also search in
https://kamicasa.pt
