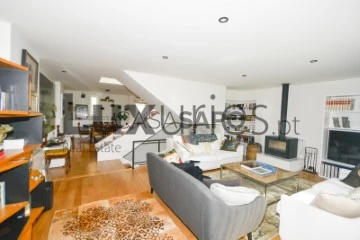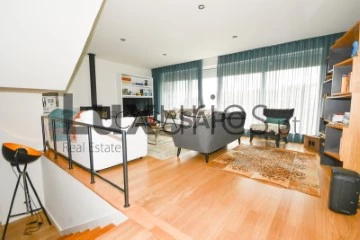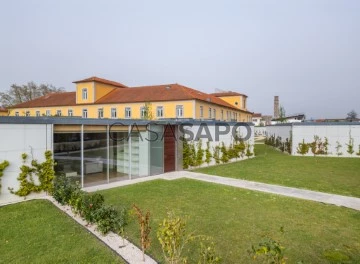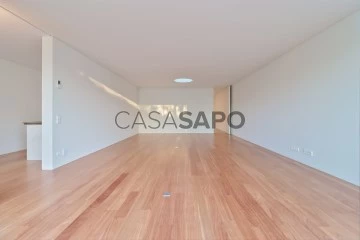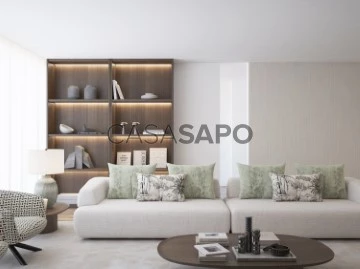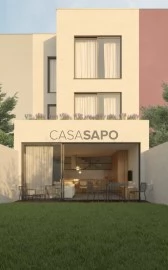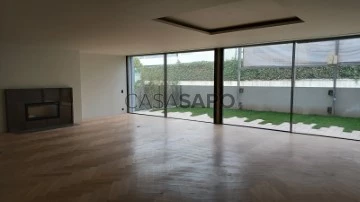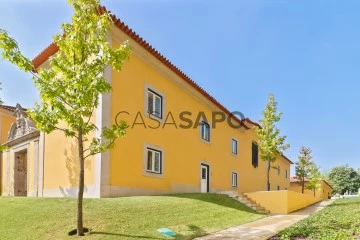Saiba aqui quanto pode pedir
9 Properties for Sale, Houses - House with more photos, New, in Porto, with Solar Panels
Map
Order by
More photos
House 3 Bedrooms Triplex
Aldoar, Foz do Douro e Nevogilde, Porto, Distrito do Porto
New · 248m²
With Garage
buy / rent
1.150.000 € / 4.500 €
Moradia na Foz Velha 3 frentes com 3 Suites totalmente remodelada 2 lugares de garagem 3 terraços e uma varanda com vistas de rio e mar
com piscina aquecida privativa
Esta moradia de 3 frentes com a disposição solar Nascente, Sul e Poente oferece um excelente estilo de vida na melhor zona da cidade do Porto
No piso da entrada, destaca-se uma piscina no terraço, acessível diretamente da suíte principal, juntamente com um escritório e uma casa de banho aberta para o mesmo espaço com piscina privada aquecida.
O primeiro piso tem uma acolhedora sala de estar com um recuperador de calor, uma varanda encantadora com vistas de mar, uma sala de jantar e uma cozinha em conceito aberto, conectada a um amplo terraço ideal para refeições ao ar livre.
Uma casa de banho de visitas complementa este piso.
No segundo piso, encontram-se duas suítes , proporcionando ainda mais conforto e privacidade.
Na cave, há uma lavandaria prática e acesso à garagem com 2 lugares privativos,
A cozinha em openspace é equipada com eletrodomésticos embutidos Siemens
A casa já esta equipada com bomba de calor
Localização:
perto das escolas estatais e privadas como a Universidade Católica, Oporto business school e Clip .
Pertissimo da praia e da zona ribeirinha e do Mercado da Foz.
perto de transportes incluindo a futura estação do Metro bus!
Para uma informação mais detalhada e personalizada entre em contacto connosco sem qualquer tipo de compromisso.
Afonso Durão Tlm (telefone)
A Luxuries nasce da fusão de três empresas. O Know-how resultante desta fusão confere-lhe uma experiência alargada no mercado de mediação imobiliária, construção, obras de restauro, investimento e aplicação de capitais. O quadro da empresa é constituído por profissionais de distintas áreas, com formação em gestão, advocacia e engenharia. Tendo também uma equipa de comerciais e consultores experientes e totalmente focados no cliente. O nosso posicionamento no mercado é bastante dinâmico e com uma total orientação para o cliente. Nesse sentido, acompanhamos e gerimos todos os processos de forma individual, garantindo um serviço personalizado e adequado a cada necessidade dos nossos clientes
Lux & Luxuries (Real Estate)
Rua Marechal Saldanha nº 353
4150 657 Porto.
com piscina aquecida privativa
Esta moradia de 3 frentes com a disposição solar Nascente, Sul e Poente oferece um excelente estilo de vida na melhor zona da cidade do Porto
No piso da entrada, destaca-se uma piscina no terraço, acessível diretamente da suíte principal, juntamente com um escritório e uma casa de banho aberta para o mesmo espaço com piscina privada aquecida.
O primeiro piso tem uma acolhedora sala de estar com um recuperador de calor, uma varanda encantadora com vistas de mar, uma sala de jantar e uma cozinha em conceito aberto, conectada a um amplo terraço ideal para refeições ao ar livre.
Uma casa de banho de visitas complementa este piso.
No segundo piso, encontram-se duas suítes , proporcionando ainda mais conforto e privacidade.
Na cave, há uma lavandaria prática e acesso à garagem com 2 lugares privativos,
A cozinha em openspace é equipada com eletrodomésticos embutidos Siemens
A casa já esta equipada com bomba de calor
Localização:
perto das escolas estatais e privadas como a Universidade Católica, Oporto business school e Clip .
Pertissimo da praia e da zona ribeirinha e do Mercado da Foz.
perto de transportes incluindo a futura estação do Metro bus!
Para uma informação mais detalhada e personalizada entre em contacto connosco sem qualquer tipo de compromisso.
Afonso Durão Tlm (telefone)
A Luxuries nasce da fusão de três empresas. O Know-how resultante desta fusão confere-lhe uma experiência alargada no mercado de mediação imobiliária, construção, obras de restauro, investimento e aplicação de capitais. O quadro da empresa é constituído por profissionais de distintas áreas, com formação em gestão, advocacia e engenharia. Tendo também uma equipa de comerciais e consultores experientes e totalmente focados no cliente. O nosso posicionamento no mercado é bastante dinâmico e com uma total orientação para o cliente. Nesse sentido, acompanhamos e gerimos todos os processos de forma individual, garantindo um serviço personalizado e adequado a cada necessidade dos nossos clientes
Lux & Luxuries (Real Estate)
Rua Marechal Saldanha nº 353
4150 657 Porto.
Contact
See Phone
House 4 Bedrooms
Bonfim, Porto, Distrito do Porto
New · 273m²
With Garage
buy
1.600.000 €
An exclusive and private condominium, located in Antas, Porto, stands out for its luxury and proximity to the iconic Praça Velasquez. With an area of 15,500 m², it offers top amenities including an indoor heated pool, Turkish bath, and spacious gardens with imposing trees, a grotto, and a lake, all protected by a high wall ensuring comfort, quality, security, and privacy.
Designed by the renowned architect Eduardo Souto de Moura, the condominium combines the renovation of old romantic mansions with new contemporary constructions.
With sustainable technologies and top-notch finishes, our stunning villa blends perfectly with the city and nature, representing a true urban village embedded in the soul of Porto.
This project is a masterpiece that reflects Souto de Moura’s legacy in the 21st century, merging historical charm with modernity and sustainability.
PROJECT FEATURES:
GENERAL:
[+] 15,500 m² project
[+] Designed by the renowned architect Eduardo Souto de Moura
[+] Completed in 2021
VILLA:
[+] Contemporary V4 villa
[+] Usable area: 273 m²
[+] 2 floors
[+] 2 suites + 2 bedrooms
[+] 5 bathrooms
[+] Suite facing a 68.5 m² garden
[+] Private use garden
[+] Enclosed garage for 3 cars
TOP-NOTCH FINISHES:
[+] Botticini marble
[+] Afizélia wood flooring
[+] Underfloor heating and cooling system
[+] Exterior frames with thermal glass in anodized aluminum
[+] Home automation system
[+] Electric blinds
[+] Central vacuum system
[+] Hydraulic elevator
SUSTAINABILITY:
[+] Sustainable systems such as geothermal energy
[+] Solar panels
[+] Green roofs
[+] Vertical green walls
EXTERIOR/AMENITIES:
[+] Indoor heated pool with direct external light
[+] Romantic grotto and lake with surrounding garden
[+] Turkish bath with changing rooms
[+] Gardens with large trees, grotto, and lake
[+] Meeting and event room with kitchen, pantry, and bathrooms
[+] Reception with full control of the video intercom system
[+] Private use common gardens
[+] Condominium gardens for common use with about 3,000 m²
[+] Pedestrian circuit around the entire perimeter of the development (500 m)
[+] Recovered existing water wells supplying the automatic irrigation system for all gardens and roofs.
Designed by the renowned architect Eduardo Souto de Moura, the condominium combines the renovation of old romantic mansions with new contemporary constructions.
With sustainable technologies and top-notch finishes, our stunning villa blends perfectly with the city and nature, representing a true urban village embedded in the soul of Porto.
This project is a masterpiece that reflects Souto de Moura’s legacy in the 21st century, merging historical charm with modernity and sustainability.
PROJECT FEATURES:
GENERAL:
[+] 15,500 m² project
[+] Designed by the renowned architect Eduardo Souto de Moura
[+] Completed in 2021
VILLA:
[+] Contemporary V4 villa
[+] Usable area: 273 m²
[+] 2 floors
[+] 2 suites + 2 bedrooms
[+] 5 bathrooms
[+] Suite facing a 68.5 m² garden
[+] Private use garden
[+] Enclosed garage for 3 cars
TOP-NOTCH FINISHES:
[+] Botticini marble
[+] Afizélia wood flooring
[+] Underfloor heating and cooling system
[+] Exterior frames with thermal glass in anodized aluminum
[+] Home automation system
[+] Electric blinds
[+] Central vacuum system
[+] Hydraulic elevator
SUSTAINABILITY:
[+] Sustainable systems such as geothermal energy
[+] Solar panels
[+] Green roofs
[+] Vertical green walls
EXTERIOR/AMENITIES:
[+] Indoor heated pool with direct external light
[+] Romantic grotto and lake with surrounding garden
[+] Turkish bath with changing rooms
[+] Gardens with large trees, grotto, and lake
[+] Meeting and event room with kitchen, pantry, and bathrooms
[+] Reception with full control of the video intercom system
[+] Private use common gardens
[+] Condominium gardens for common use with about 3,000 m²
[+] Pedestrian circuit around the entire perimeter of the development (500 m)
[+] Recovered existing water wells supplying the automatic irrigation system for all gardens and roofs.
Contact
See Phone
House 4 Bedrooms Duplex
Bonfim, Porto, Distrito do Porto
New · 289m²
With Garage
buy
1.695.000 €
Luxury 4 Bedroom Villa in Exclusive Condominium in Bonfim, Porto
Welcome to the exclusive Quinta da Casa Amarela Development, a work signed by the award-winning architect Souto Moura, where modernity and sophistication meet in the heart of the city of Porto. This luxury condominium, located in the parish of Bonfim, offers total privacy and a minimalist contemporary architecture, focused on the simplicity of the forms and the maximum functionality of the space.
Exclusive Condominium Amenities:
Total area of 16,000 m² with large green and private spaces
Heated indoor pool with natural light
Turkish bath with changing rooms
Meeting and event room with kitchen and pantry
Solar panels for sustainable heating
Communal gardens with 3,000 m², including pedestrian circuit
Garages with underground access and state-of-the-art security
Features of the 4 bedroom villa: With a contemporary design and spread over two floors, this villa offers:
Ground floor: Large living room, equipped kitchen and guest toilet. Suite with dressing room, two bedrooms and a full bathroom.
Floor -1: Living room with access to private garden, laundry, engine room, garage and storage. Additional suite with walk-in closet.
Exterior: Patio and private garden with 51 m².
Come and discover this exclusive space that redefines the concept of living with luxury and privacy, in the center of one of the most vibrant cities in Portugal. Schedule your visit now!
Reference: ASP24113
As we are credit intermediaries duly authorized by the Bank of Portugal (Reg. 2736), we manage your entire financing process, always with the best solutions on the market.
Why choose AS Imobiliária?
With more than 16 years in the real estate business and thousands of happy families, we have 9 strategically located agencies to serve you closely, meet your expectations and help you acquire your dream home. Commitment, Competence and Trust are our values that we deliver to our Clients when buying, renting or selling their property.
Our priority is your Happiness!
At AS Imobiliária we are passionate about selling houses!
Real estate specialists in Vizela; Guimarães ; Felgueiras ; Lousada ; Santo Tirso ; Barcelos ; São João da Madeira ; Harbor; Braga; Trofa; Lisbon;
Welcome to the exclusive Quinta da Casa Amarela Development, a work signed by the award-winning architect Souto Moura, where modernity and sophistication meet in the heart of the city of Porto. This luxury condominium, located in the parish of Bonfim, offers total privacy and a minimalist contemporary architecture, focused on the simplicity of the forms and the maximum functionality of the space.
Exclusive Condominium Amenities:
Total area of 16,000 m² with large green and private spaces
Heated indoor pool with natural light
Turkish bath with changing rooms
Meeting and event room with kitchen and pantry
Solar panels for sustainable heating
Communal gardens with 3,000 m², including pedestrian circuit
Garages with underground access and state-of-the-art security
Features of the 4 bedroom villa: With a contemporary design and spread over two floors, this villa offers:
Ground floor: Large living room, equipped kitchen and guest toilet. Suite with dressing room, two bedrooms and a full bathroom.
Floor -1: Living room with access to private garden, laundry, engine room, garage and storage. Additional suite with walk-in closet.
Exterior: Patio and private garden with 51 m².
Come and discover this exclusive space that redefines the concept of living with luxury and privacy, in the center of one of the most vibrant cities in Portugal. Schedule your visit now!
Reference: ASP24113
As we are credit intermediaries duly authorized by the Bank of Portugal (Reg. 2736), we manage your entire financing process, always with the best solutions on the market.
Why choose AS Imobiliária?
With more than 16 years in the real estate business and thousands of happy families, we have 9 strategically located agencies to serve you closely, meet your expectations and help you acquire your dream home. Commitment, Competence and Trust are our values that we deliver to our Clients when buying, renting or selling their property.
Our priority is your Happiness!
At AS Imobiliária we are passionate about selling houses!
Real estate specialists in Vizela; Guimarães ; Felgueiras ; Lousada ; Santo Tirso ; Barcelos ; São João da Madeira ; Harbor; Braga; Trofa; Lisbon;
Contact
See Phone
House 4 Bedrooms Duplex
Bonfim, Porto, Distrito do Porto
New · 292m²
With Garage
buy
1.725.000 €
Luxury 4 Bedroom Villa in Exclusive Condominium in Bonfim, Porto
Welcome to the exclusive Quinta da Casa Amarela Development, a work signed by the award-winning architect Souto Moura, where modernity and sophistication meet in the heart of the city of Porto. This luxury condominium, located in the parish of Bonfim, offers total privacy and a minimalist contemporary architecture, focused on the simplicity of the forms and the maximum functionality of the space.
Exclusive Condominium Amenities:
Total area of 16,000 m² with large green and private spaces
Heated indoor pool with natural light
Turkish bath with changing rooms
Meeting and event room with kitchen and pantry
Solar panels for sustainable heating
Communal gardens with 3,000 m², including pedestrian circuit
Garages with underground access and state-of-the-art security
Features of the 4 bedroom villa: With a contemporary design and spread over two floors, this villa offers:
Ground floor: Large living room, equipped kitchen and guest toilet. Suite with dressing room, two bedrooms and a full bathroom.
Floor -1: Living room with access to private garden, laundry, engine room, garage and storage. Additional suite with walk-in closet.
Exterior: Patio and private garden with 54.5 m².
Come and discover this exclusive space that redefines the concept of living with luxury and privacy, in the center of one of the most vibrant cities in Portugal. Schedule your visit now!
Reference: ASP24114
As we are credit intermediaries duly authorized by the Bank of Portugal (Reg. 2736), we manage your entire financing process, always with the best solutions on the market.
Why choose AS Imobiliária?
With more than 16 years in the real estate business and thousands of happy families, we have 9 strategically located agencies to serve you closely, meet your expectations and help you acquire your dream home. Commitment, Competence and Trust are our values that we deliver to our Clients when buying, renting or selling their property.
Our priority is your Happiness!
At AS Imobiliária we are passionate about selling houses!
Real estate specialists in Vizela; Guimarães ; Felgueiras ; Lousada ; Santo Tirso ; Barcelos ; São João da Madeira ; Harbor; Braga; Trofa; Lisbon;
Welcome to the exclusive Quinta da Casa Amarela Development, a work signed by the award-winning architect Souto Moura, where modernity and sophistication meet in the heart of the city of Porto. This luxury condominium, located in the parish of Bonfim, offers total privacy and a minimalist contemporary architecture, focused on the simplicity of the forms and the maximum functionality of the space.
Exclusive Condominium Amenities:
Total area of 16,000 m² with large green and private spaces
Heated indoor pool with natural light
Turkish bath with changing rooms
Meeting and event room with kitchen and pantry
Solar panels for sustainable heating
Communal gardens with 3,000 m², including pedestrian circuit
Garages with underground access and state-of-the-art security
Features of the 4 bedroom villa: With a contemporary design and spread over two floors, this villa offers:
Ground floor: Large living room, equipped kitchen and guest toilet. Suite with dressing room, two bedrooms and a full bathroom.
Floor -1: Living room with access to private garden, laundry, engine room, garage and storage. Additional suite with walk-in closet.
Exterior: Patio and private garden with 54.5 m².
Come and discover this exclusive space that redefines the concept of living with luxury and privacy, in the center of one of the most vibrant cities in Portugal. Schedule your visit now!
Reference: ASP24114
As we are credit intermediaries duly authorized by the Bank of Portugal (Reg. 2736), we manage your entire financing process, always with the best solutions on the market.
Why choose AS Imobiliária?
With more than 16 years in the real estate business and thousands of happy families, we have 9 strategically located agencies to serve you closely, meet your expectations and help you acquire your dream home. Commitment, Competence and Trust are our values that we deliver to our Clients when buying, renting or selling their property.
Our priority is your Happiness!
At AS Imobiliária we are passionate about selling houses!
Real estate specialists in Vizela; Guimarães ; Felgueiras ; Lousada ; Santo Tirso ; Barcelos ; São João da Madeira ; Harbor; Braga; Trofa; Lisbon;
Contact
See Phone
House 4 Bedrooms Duplex
Bonfim, Porto, Distrito do Porto
New · 289m²
With Garage
buy
1.600.000 €
House V4 - Quinta da Casa Amarela in the Antas area, in Porto.
The luxurious gated community Quinta da Casa Amarela is located in Antas, one of the most prestigious residential areas of the city of Porto.
The condominium consists of a total of 28 fractions, in the existing buildings recovered, it presents several typologies, namely, T1 , T2 , T3, T4 , T4 duplex, with areas ranging between 118m2 and 377m2, in the new buildings, stand the single-family townhouses, typologies T3, T4 and T5, of areas between 220m2 and 315 m2.
The gated community, part of a property of 16,000 m2, is equipped with heated indoor pool with solar panels and direct light, Turkish bath, ballroom and extensive gardens.
The residential condominium results from the rehabilitation of an old building, resembling more with a farm than with a building. ’In fact, it is a kind of farm with a mansion, which houses apartments and villas in a perfect symbiosis.
In the case of townhouses, they are distributed over two floors: the first is at the level of the land, the second is partially buried, and there you can access a patio and a private garden, as well as the closed parking integrated into the villa itself.
The imposing architectural design of Quinta da Casa Amarela, related to the romantic period, was respected.
In this sense, he kept the coat of arms (historically, symbol of courage and bravery), the majestic entrance gate and the wall three meters high. But it also preserved the romantic grotto, the artificial lake and the original design of the gardens that then blended with the fields for agricultural activities.
In addition, the projection of a pedestrian circuit, next to the exterior fence wall, which serves as access to housing and galleries of motor circulation, but also as a maintenance circuit, with about 600 meters of extension.
A set of equipment that are assisted by the existence of concierge, sanitary facilities with changing rooms for both sexes and a pantry for support or preparation of meals. ’Because sustainability is today, along with safety, one of the most important values of community living, the automatic irrigation system is made using water from existing wells.
All compartments of all the dwellings of the new residential condominium benefit from natural light and feature solid afizélia wood floors, tinned walls and false plaster ceilings. All the woods have lacquered finishes, with the exception of the entrance doors of the villas, whose choice fell on the varnished natural wood.
The exterior frames of the new buildings are in anodized aluminum (environmentally friendly process) to the natural color with thermal glass while the frames of the recovered old buildings are solid wood, maintaining the original image.
It should be noted that the car access to the galleries located on the floor -1 (basement), which serve the private parking lots of each of the houses on the same floor, is made taking advantage of the fact that the land of the housing complex is a higher quota than the adjacent streets. The circulation between the parking lots and the different floors is ensured by elevators properly integrated in the buildings with three floors and, in the case of villas, by private lifting platforms.
General finishes:
Floors in solid wood floor of Afizélia;
Tinned walls and false ceilings in plaster;
Entrance doors in varnished natural wood;
Exterior frames in aluminum anodized to natural color with thermal glass;
Green roofs;
Green walls;
Air conditioning through radiant floors with earth/water heat pumps and individual geothermal probes;
Solar thermal panels to support the heating of sanitary hot water;
Perimeter surveillance, domotic video surveillance system;
Creation of small gardens for private use;
Recovery of the existing Grotto and Lake;
Indoor pool;
Turkish bath;
Automatic irrigation system;
The photographs may not correspond to the fraction, but rather to a similar fraction of the same Enterprise.
Property with Ref. 1297Y/22
The luxurious gated community Quinta da Casa Amarela is located in Antas, one of the most prestigious residential areas of the city of Porto.
The condominium consists of a total of 28 fractions, in the existing buildings recovered, it presents several typologies, namely, T1 , T2 , T3, T4 , T4 duplex, with areas ranging between 118m2 and 377m2, in the new buildings, stand the single-family townhouses, typologies T3, T4 and T5, of areas between 220m2 and 315 m2.
The gated community, part of a property of 16,000 m2, is equipped with heated indoor pool with solar panels and direct light, Turkish bath, ballroom and extensive gardens.
The residential condominium results from the rehabilitation of an old building, resembling more with a farm than with a building. ’In fact, it is a kind of farm with a mansion, which houses apartments and villas in a perfect symbiosis.
In the case of townhouses, they are distributed over two floors: the first is at the level of the land, the second is partially buried, and there you can access a patio and a private garden, as well as the closed parking integrated into the villa itself.
The imposing architectural design of Quinta da Casa Amarela, related to the romantic period, was respected.
In this sense, he kept the coat of arms (historically, symbol of courage and bravery), the majestic entrance gate and the wall three meters high. But it also preserved the romantic grotto, the artificial lake and the original design of the gardens that then blended with the fields for agricultural activities.
In addition, the projection of a pedestrian circuit, next to the exterior fence wall, which serves as access to housing and galleries of motor circulation, but also as a maintenance circuit, with about 600 meters of extension.
A set of equipment that are assisted by the existence of concierge, sanitary facilities with changing rooms for both sexes and a pantry for support or preparation of meals. ’Because sustainability is today, along with safety, one of the most important values of community living, the automatic irrigation system is made using water from existing wells.
All compartments of all the dwellings of the new residential condominium benefit from natural light and feature solid afizélia wood floors, tinned walls and false plaster ceilings. All the woods have lacquered finishes, with the exception of the entrance doors of the villas, whose choice fell on the varnished natural wood.
The exterior frames of the new buildings are in anodized aluminum (environmentally friendly process) to the natural color with thermal glass while the frames of the recovered old buildings are solid wood, maintaining the original image.
It should be noted that the car access to the galleries located on the floor -1 (basement), which serve the private parking lots of each of the houses on the same floor, is made taking advantage of the fact that the land of the housing complex is a higher quota than the adjacent streets. The circulation between the parking lots and the different floors is ensured by elevators properly integrated in the buildings with three floors and, in the case of villas, by private lifting platforms.
General finishes:
Floors in solid wood floor of Afizélia;
Tinned walls and false ceilings in plaster;
Entrance doors in varnished natural wood;
Exterior frames in aluminum anodized to natural color with thermal glass;
Green roofs;
Green walls;
Air conditioning through radiant floors with earth/water heat pumps and individual geothermal probes;
Solar thermal panels to support the heating of sanitary hot water;
Perimeter surveillance, domotic video surveillance system;
Creation of small gardens for private use;
Recovery of the existing Grotto and Lake;
Indoor pool;
Turkish bath;
Automatic irrigation system;
The photographs may not correspond to the fraction, but rather to a similar fraction of the same Enterprise.
Property with Ref. 1297Y/22
Contact
See Phone
House 4 Bedrooms Duplex
Bonfim, Porto, Distrito do Porto
New · 251m²
With Garage
buy
1.600.000 €
House V4 - Quinta da Casa Amarela in the Antas area, in Porto.
The luxurious gated community Quinta da Casa Amarela is located in Antas, one of the most prestigious residential areas of the city of Porto.
The condominium consists of a total of 28 fractions, in the existing buildings recovered, it presents several typologies, namely, T1 , T2 , T3, T4 , T4 duplex, with areas ranging between 118m2 and 377m2, in the new buildings, stand the single-family townhouses, typologies T3, T4 and T5, of areas between 220m2 and 315 m2.
The gated community, part of a property of 16,000 m2, is equipped with heated indoor pool with solar panels and direct light, Turkish bath, ballroom and extensive gardens.
The residential condominium results from the rehabilitation of an old building, resembling more with a farm than with a building. ’In fact, it is a kind of farm with a mansion, which houses apartments and villas in a perfect symbiosis.
In the case of townhouses, they are distributed over two floors: the first is at the level of the land, the second is partially buried, and there you can access a patio and a private garden, as well as the closed parking integrated into the villa itself.
The imposing architectural design of Quinta da Casa Amarela, related to the romantic period, was respected.
In this sense, he kept the coat of arms (historically, symbol of courage and bravery), the majestic entrance gate and the wall three meters high. But it also preserved the romantic grotto, the artificial lake and the original design of the gardens that then blended with the fields for agricultural activities.
In addition, the projection of a pedestrian circuit, next to the exterior fence wall, which serves as access to housing and galleries of motor circulation, but also as a maintenance circuit, with about 600 meters of extension.
A set of equipment that are assisted by the existence of concierge, sanitary facilities with changing rooms for both sexes and a pantry for support or preparation of meals. ’Because sustainability is today, along with safety, one of the most important values of community living, the automatic irrigation system is made using water from existing wells.
All compartments of all the dwellings of the new residential condominium benefit from natural light and feature solid afizélia wood floors, tinned walls and false plaster ceilings. All the woods have lacquered finishes, with the exception of the entrance doors of the villas, whose choice fell on the varnished natural wood.
The exterior frames of the new buildings are in anodized aluminum (environmentally friendly process) to the natural color with thermal glass while the frames of the recovered old buildings are solid wood, maintaining the original image.
It should be noted that the car access to the galleries located on the floor -1 (basement), which serve the private parking lots of each of the houses on the same floor, is made taking advantage of the fact that the land of the housing complex is a higher quota than the adjacent streets. The circulation between the parking lots and the different floors is ensured by elevators properly integrated in the buildings with three floors and, in the case of villas, by private lifting platforms.
General finishes:
Floors in solid wood floor of Afizélia;
Tinned walls and false ceilings in plaster;
Entrance doors in varnished natural wood;
Exterior frames in aluminum anodized to natural color with thermal glass;
Green roofs;
Green walls;
Air conditioning through radiant floors with earth/water heat pumps and individual geothermal probes;
Solar thermal panels to support the heating of sanitary hot water;
Perimeter surveillance, domotic video surveillance system;
Creation of small gardens for private use;
Recovery of the existing Grotto and Lake;
Indoor pool;
Turkish bath;
Automatic irrigation system;
Property with Ref. 1297T/22
The luxurious gated community Quinta da Casa Amarela is located in Antas, one of the most prestigious residential areas of the city of Porto.
The condominium consists of a total of 28 fractions, in the existing buildings recovered, it presents several typologies, namely, T1 , T2 , T3, T4 , T4 duplex, with areas ranging between 118m2 and 377m2, in the new buildings, stand the single-family townhouses, typologies T3, T4 and T5, of areas between 220m2 and 315 m2.
The gated community, part of a property of 16,000 m2, is equipped with heated indoor pool with solar panels and direct light, Turkish bath, ballroom and extensive gardens.
The residential condominium results from the rehabilitation of an old building, resembling more with a farm than with a building. ’In fact, it is a kind of farm with a mansion, which houses apartments and villas in a perfect symbiosis.
In the case of townhouses, they are distributed over two floors: the first is at the level of the land, the second is partially buried, and there you can access a patio and a private garden, as well as the closed parking integrated into the villa itself.
The imposing architectural design of Quinta da Casa Amarela, related to the romantic period, was respected.
In this sense, he kept the coat of arms (historically, symbol of courage and bravery), the majestic entrance gate and the wall three meters high. But it also preserved the romantic grotto, the artificial lake and the original design of the gardens that then blended with the fields for agricultural activities.
In addition, the projection of a pedestrian circuit, next to the exterior fence wall, which serves as access to housing and galleries of motor circulation, but also as a maintenance circuit, with about 600 meters of extension.
A set of equipment that are assisted by the existence of concierge, sanitary facilities with changing rooms for both sexes and a pantry for support or preparation of meals. ’Because sustainability is today, along with safety, one of the most important values of community living, the automatic irrigation system is made using water from existing wells.
All compartments of all the dwellings of the new residential condominium benefit from natural light and feature solid afizélia wood floors, tinned walls and false plaster ceilings. All the woods have lacquered finishes, with the exception of the entrance doors of the villas, whose choice fell on the varnished natural wood.
The exterior frames of the new buildings are in anodized aluminum (environmentally friendly process) to the natural color with thermal glass while the frames of the recovered old buildings are solid wood, maintaining the original image.
It should be noted that the car access to the galleries located on the floor -1 (basement), which serve the private parking lots of each of the houses on the same floor, is made taking advantage of the fact that the land of the housing complex is a higher quota than the adjacent streets. The circulation between the parking lots and the different floors is ensured by elevators properly integrated in the buildings with three floors and, in the case of villas, by private lifting platforms.
General finishes:
Floors in solid wood floor of Afizélia;
Tinned walls and false ceilings in plaster;
Entrance doors in varnished natural wood;
Exterior frames in aluminum anodized to natural color with thermal glass;
Green roofs;
Green walls;
Air conditioning through radiant floors with earth/water heat pumps and individual geothermal probes;
Solar thermal panels to support the heating of sanitary hot water;
Perimeter surveillance, domotic video surveillance system;
Creation of small gardens for private use;
Recovery of the existing Grotto and Lake;
Indoor pool;
Turkish bath;
Automatic irrigation system;
Property with Ref. 1297T/22
Contact
See Phone
4 bedroom villa with garden and terrace, Aldoar
House 4 Bedrooms
Aldoar, Aldoar, Foz do Douro e Nevogilde, Porto, Distrito do Porto
New · 244m²
With Garage
buy
820.000 €
4 bedroom villa with garden with 60 m2, with terrace with wooden deck on the ground floor and a balcony with 11 m2 on the ground floor.
Quiet residential area, with good access to the city’s main roads.
Finishes:
- Multi-layer solid wood floors
- Aluminium frames with double glazing
- Underfloor heating
- Blackouts / Electric shutters (bedrooms and w.c.’s)
- Solscreen screen in the room
- Solar panels
- Kitchen with Estremoz marble tops, LED strip, equipped with ceramic hob, oven, extractor fan, refrigerator, dishwasher
- Heat pump
- Outdoor deck in solid IPÊ wood
- Carpeted grass in the garden areas, with automatic irrigation system
Surrounding area:
- 3 min from the City Park
- 2 min from CLIP
- 1 min from Avenida da Boavista
- 6 min from Norteshopping
- 7 min from Pedro Hispano Hospital
- 5 min access to the A28/VCI
- 10 min from the beach
- 3 min from Pingo Doce / Pharmacy
To sell, buy or rent your property, count on a Predial Parque consultant, you will be accompanied throughout the process, from financing to deed, at no additional cost.
Our consultants can offer all their experience and knowledge to guide you.
* Predial Parque, holder of the AMI License: 726, in the market since 1987 *
Quiet residential area, with good access to the city’s main roads.
Finishes:
- Multi-layer solid wood floors
- Aluminium frames with double glazing
- Underfloor heating
- Blackouts / Electric shutters (bedrooms and w.c.’s)
- Solscreen screen in the room
- Solar panels
- Kitchen with Estremoz marble tops, LED strip, equipped with ceramic hob, oven, extractor fan, refrigerator, dishwasher
- Heat pump
- Outdoor deck in solid IPÊ wood
- Carpeted grass in the garden areas, with automatic irrigation system
Surrounding area:
- 3 min from the City Park
- 2 min from CLIP
- 1 min from Avenida da Boavista
- 6 min from Norteshopping
- 7 min from Pedro Hispano Hospital
- 5 min access to the A28/VCI
- 10 min from the beach
- 3 min from Pingo Doce / Pharmacy
To sell, buy or rent your property, count on a Predial Parque consultant, you will be accompanied throughout the process, from financing to deed, at no additional cost.
Our consultants can offer all their experience and knowledge to guide you.
* Predial Parque, holder of the AMI License: 726, in the market since 1987 *
Contact
See Phone
House 5 Bedrooms Duplex
Marechal Gomes da Costa (Lordelo do Ouro), Lordelo do Ouro e Massarelos, Porto, Distrito do Porto
New · 371m²
With Garage
buy
2.200.000 €
Moradia V5 à Av. Marechal Gomes Costa
Em condomínio privado composto por 7 habitações unifamiliares, todas distintas e com entradas independentes.
Um condomínio familiar, com mais de 1.500 m² de áreas ajardinadas, varandas, terraços e piscinas privadas.
Habitações com estacionamento privativo, num ambiente de total conforto, privacidade e proteção assegurada por vigilância permanente.
Situado numa das localizações mais nobres do Porto, preserva o sentimento familiar de um bairro residencial acolhedor, seguro e sofisticado, com tudo o que precisa muito perto.
área habitável 371 m2 + área dependente 148 m2 + jardim 66 m2
Acabamentos de Luxo:
Ar condicionado, mármores travertino ou creme marfil, madeira maciça em carvalho americano, painéis solares, piso radiante, domotica, cozinhas equipadas Gaggenau, louças sanitárias Duravit, piscinas privativas, jardim/terraços, etc.
Condomínio com vigilância 24H/dia.
Em condomínio privado composto por 7 habitações unifamiliares, todas distintas e com entradas independentes.
Um condomínio familiar, com mais de 1.500 m² de áreas ajardinadas, varandas, terraços e piscinas privadas.
Habitações com estacionamento privativo, num ambiente de total conforto, privacidade e proteção assegurada por vigilância permanente.
Situado numa das localizações mais nobres do Porto, preserva o sentimento familiar de um bairro residencial acolhedor, seguro e sofisticado, com tudo o que precisa muito perto.
área habitável 371 m2 + área dependente 148 m2 + jardim 66 m2
Acabamentos de Luxo:
Ar condicionado, mármores travertino ou creme marfil, madeira maciça em carvalho americano, painéis solares, piso radiante, domotica, cozinhas equipadas Gaggenau, louças sanitárias Duravit, piscinas privativas, jardim/terraços, etc.
Condomínio com vigilância 24H/dia.
Contact
See Phone
House
Bonfim, Porto, Distrito do Porto
New · 3,159m²
With Garage
buy
Quinta da Casa Amarela in the Antas area of Porto.
The luxurious gated community Quinta da Casa Amarela is located in Antas, one of the most prestigious residential areas of the city of Porto.
The condominium consists of a total of 28 fractions, in the existing buildings recovered, it presents several typologies, namely, T1 , T2 , T3, T4 , T4 duplex, with areas ranging between 118m2 and 377m2, in the new buildings, stand the single-family townhouses, typologies T3, T4 and T5, of areas between 220m2 and 315 m2.
The gated community, part of a property of 16,000 m2, is equipped with heated indoor pool with solar panels and direct light, Turkish bath, ballroom and extensive gardens.
The residential condominium results from the rehabilitation of an old building, resembling more with a farm than with a building. ’In fact, it is a kind of farm with a mansion, which houses apartments and villas in a perfect symbiosis.
In the case of townhouses, they are distributed over two floors: the first is at the level of the land, the second is partially buried, and there you can access a patio and a private garden, as well as the closed parking integrated into the villa itself.
The imposing architectural design of Quinta da Casa Amarela, related to the romantic period, was respected.
In this sense, he kept the coat of arms (historically, symbol of courage and bravery), the majestic entrance gate and the wall three meters high. But it also preserved the romantic grotto, the artificial lake and the original design of the gardens that then blended with the fields for agricultural activities.
In addition, the projection of a pedestrian circuit, next to the exterior fence wall, which serves as access to housing and galleries of motor circulation, but also as a maintenance circuit, with about 600 meters of extension.
A set of equipment that are assisted by the existence of concierge, sanitary facilities with changing rooms for both sexes and a pantry for support or preparation of meals. ’Because sustainability is today, along with safety, one of the most important values of community living, the automatic irrigation system is made using water from existing wells.
All compartments of all the dwellings of the new residential condominium benefit from natural light and feature solid afizélia wood floors, tinned walls and false plaster ceilings. All the woods have lacquered finishes, with the exception of the entrance doors of the villas, whose choice fell on the varnished natural wood.
The exterior frames of the new buildings are in anodized aluminum (environmentally friendly process) to the natural color with thermal glass while the frames of the recovered old buildings are solid wood, maintaining the original image.
It should be noted that the car access to the galleries located on the floor -1 (basement), which serve the private parking lots of each of the houses on the same floor, is made taking advantage of the fact that the land of the housing complex is a higher quota than the adjacent streets. The circulation between the parking lots and the different floors is ensured by elevators properly integrated in the buildings with three floors and, in the case of villas, by private lifting platforms.
General finishes:
Floors in solid wood floor of Afizélia;
Tinned walls and false ceilings in plaster;
Entrance doors in varnished natural wood;
Exterior frames in aluminum anodized to natural color with thermal glass;
Green roofs;
Green walls;
Air conditioning through radiant floors with earth/water heat pumps and individual geothermal probes;
Solar thermal panels to support the heating of sanitary hot water;
Perimeter surveillance, domotic video surveillance system;
Creation of small gardens for private use;
Recovery of the existing Grotto and Lake;
Indoor pool;
Turkish bath;
Automatic irrigation system;
The photographs may not correspond to the fraction, but rather to a similar fraction of the same Enterprise.
Property with Ref. 1297/22
The luxurious gated community Quinta da Casa Amarela is located in Antas, one of the most prestigious residential areas of the city of Porto.
The condominium consists of a total of 28 fractions, in the existing buildings recovered, it presents several typologies, namely, T1 , T2 , T3, T4 , T4 duplex, with areas ranging between 118m2 and 377m2, in the new buildings, stand the single-family townhouses, typologies T3, T4 and T5, of areas between 220m2 and 315 m2.
The gated community, part of a property of 16,000 m2, is equipped with heated indoor pool with solar panels and direct light, Turkish bath, ballroom and extensive gardens.
The residential condominium results from the rehabilitation of an old building, resembling more with a farm than with a building. ’In fact, it is a kind of farm with a mansion, which houses apartments and villas in a perfect symbiosis.
In the case of townhouses, they are distributed over two floors: the first is at the level of the land, the second is partially buried, and there you can access a patio and a private garden, as well as the closed parking integrated into the villa itself.
The imposing architectural design of Quinta da Casa Amarela, related to the romantic period, was respected.
In this sense, he kept the coat of arms (historically, symbol of courage and bravery), the majestic entrance gate and the wall three meters high. But it also preserved the romantic grotto, the artificial lake and the original design of the gardens that then blended with the fields for agricultural activities.
In addition, the projection of a pedestrian circuit, next to the exterior fence wall, which serves as access to housing and galleries of motor circulation, but also as a maintenance circuit, with about 600 meters of extension.
A set of equipment that are assisted by the existence of concierge, sanitary facilities with changing rooms for both sexes and a pantry for support or preparation of meals. ’Because sustainability is today, along with safety, one of the most important values of community living, the automatic irrigation system is made using water from existing wells.
All compartments of all the dwellings of the new residential condominium benefit from natural light and feature solid afizélia wood floors, tinned walls and false plaster ceilings. All the woods have lacquered finishes, with the exception of the entrance doors of the villas, whose choice fell on the varnished natural wood.
The exterior frames of the new buildings are in anodized aluminum (environmentally friendly process) to the natural color with thermal glass while the frames of the recovered old buildings are solid wood, maintaining the original image.
It should be noted that the car access to the galleries located on the floor -1 (basement), which serve the private parking lots of each of the houses on the same floor, is made taking advantage of the fact that the land of the housing complex is a higher quota than the adjacent streets. The circulation between the parking lots and the different floors is ensured by elevators properly integrated in the buildings with three floors and, in the case of villas, by private lifting platforms.
General finishes:
Floors in solid wood floor of Afizélia;
Tinned walls and false ceilings in plaster;
Entrance doors in varnished natural wood;
Exterior frames in aluminum anodized to natural color with thermal glass;
Green roofs;
Green walls;
Air conditioning through radiant floors with earth/water heat pumps and individual geothermal probes;
Solar thermal panels to support the heating of sanitary hot water;
Perimeter surveillance, domotic video surveillance system;
Creation of small gardens for private use;
Recovery of the existing Grotto and Lake;
Indoor pool;
Turkish bath;
Automatic irrigation system;
The photographs may not correspond to the fraction, but rather to a similar fraction of the same Enterprise.
Property with Ref. 1297/22
Contact
See Phone
See more Properties for Sale, Houses - House New, in Porto
Bedrooms
Zones
Can’t find the property you’re looking for?
click here and leave us your request
, or also search in
https://kamicasa.pt
