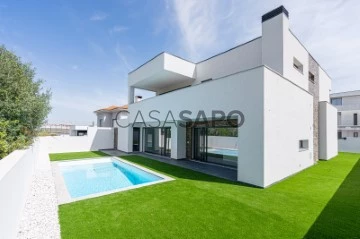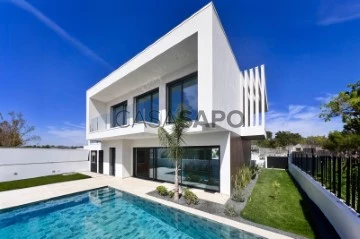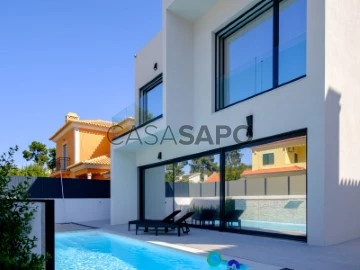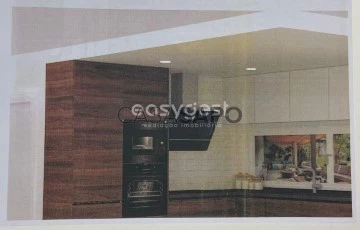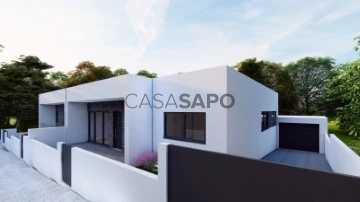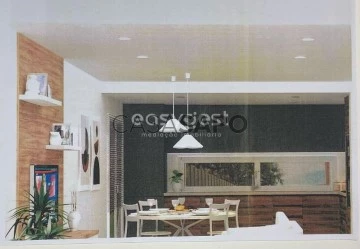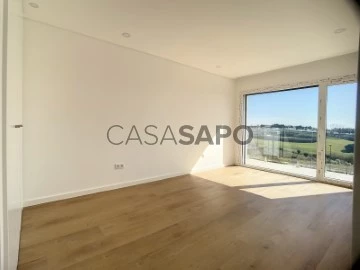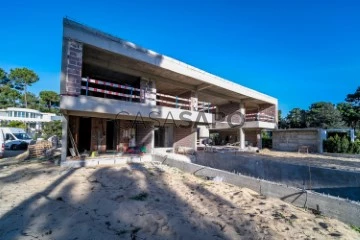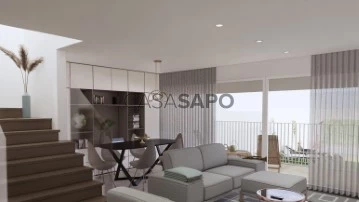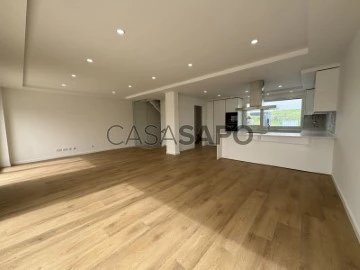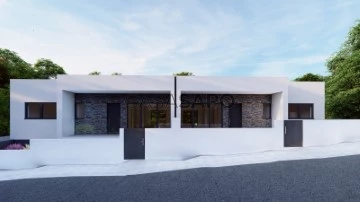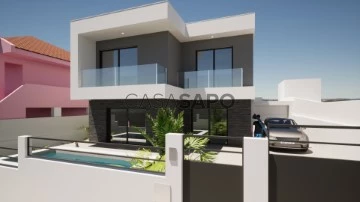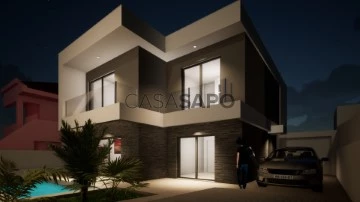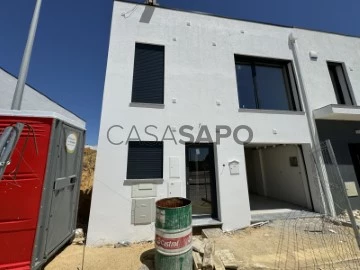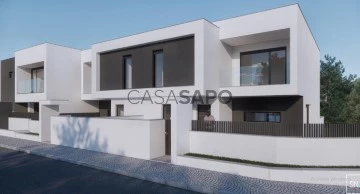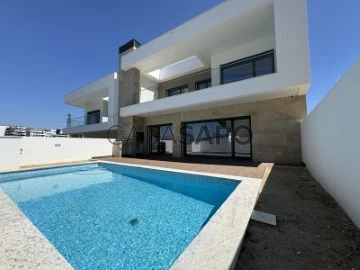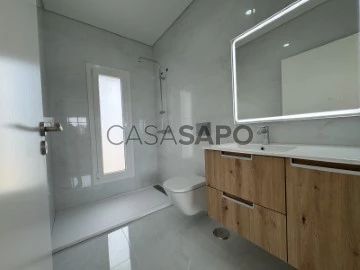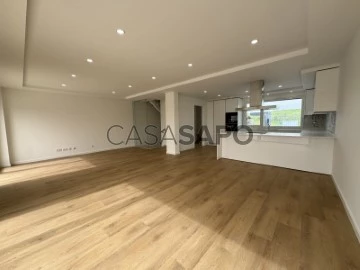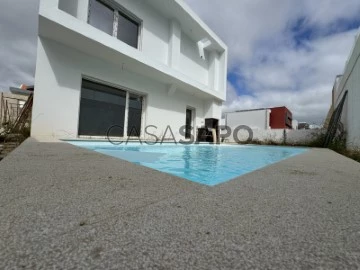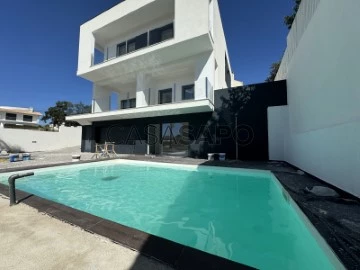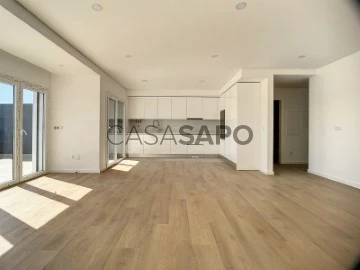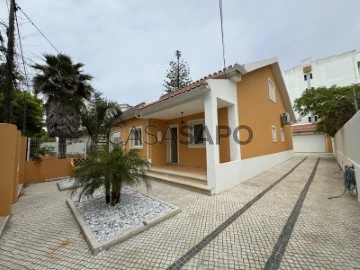Saiba aqui quanto pode pedir
114 Properties for Sale, Houses - House New, in Almada, near Public Transportation
Map
Order by
Relevance
5 BEDROOM VILLA IN CHARNECA DA CAPARICA
House 5 Bedrooms Duplex
Alto do Índio, Charneca de Caparica e Sobreda, Almada, Distrito de Setúbal
New · 240m²
With Garage
buy
980.000 €
EXCELENTW OPPORTUNITY - LOW PRICE
5 bedroom villa with garden and swimming pool consisting of 2 floors that are divided into the following areas.
GROUND FLOOR:
Living room with 40m2 with connection to the kitchen and common porch with the kitchen
Kitchen with 22m2 with barbecue on the porch of 15m2 that connects with the outdoor area where the POOL and GARDEN are located
1 Suite with 19.30m2, WC with 5.5m2 with connection to 1 porch of 6.7m2
1 Bedroom with 15.10m2
1WC complete with 4m2
Entrance Hall
1ST FLOOR:
1 Master Suite with 22.2m2, Closet of 8.5m2 and WC with 9.2m2 with connection to 1 Balcony of 28.5m2
1 Bedroom with 15.5m2 with 3m2 Balcony
1 Bedroom with 15.5m2
1 full bathroom with 5.9m2
EXTERIOR:
Swimming pool
Garden
Garage with 24.5m2
Porch with connection to the Garage
In an excellent location, close to the main road accesses, all kinds of commerce and services as well as a few minutes from the beach.
Excellent combination between living just a few minutes from Lisbon and enjoying the comfort of the countryside and beaches in a detached villa with swimming pool, garden and garage.
COME AND VISIT.
5 bedroom villa with garden and swimming pool consisting of 2 floors that are divided into the following areas.
GROUND FLOOR:
Living room with 40m2 with connection to the kitchen and common porch with the kitchen
Kitchen with 22m2 with barbecue on the porch of 15m2 that connects with the outdoor area where the POOL and GARDEN are located
1 Suite with 19.30m2, WC with 5.5m2 with connection to 1 porch of 6.7m2
1 Bedroom with 15.10m2
1WC complete with 4m2
Entrance Hall
1ST FLOOR:
1 Master Suite with 22.2m2, Closet of 8.5m2 and WC with 9.2m2 with connection to 1 Balcony of 28.5m2
1 Bedroom with 15.5m2 with 3m2 Balcony
1 Bedroom with 15.5m2
1 full bathroom with 5.9m2
EXTERIOR:
Swimming pool
Garden
Garage with 24.5m2
Porch with connection to the Garage
In an excellent location, close to the main road accesses, all kinds of commerce and services as well as a few minutes from the beach.
Excellent combination between living just a few minutes from Lisbon and enjoying the comfort of the countryside and beaches in a detached villa with swimming pool, garden and garage.
COME AND VISIT.
Contact
See Phone
4 BEDROOM VILLA IN AROEIRA
House 4 Bedrooms Duplex
Aroeira, Charneca de Caparica e Sobreda, Almada, Distrito de Setúbal
New · 150m²
With Garage
buy
750.000 €
4 BEDROOM VILLA WITH POOL, GARAGE IN AROEIRA
Detached house T4, set in a plot of 304m2, with high quality finishes and contemporary architecture consisting of 2 floors with the following divisions:
RC FLOORING:
Living room 34m2
Kitchen 12m2
Hall with 8m2, with wardrobe
1 Bedroom 12m2
1 Interior bedroom 6m2 - Laundry
Social bathroom with window 3m2
FLOOR 1:
Access hall to the bedrooms 6m2
1 Suite 17m2, with closet 7m2 and full bathroom 5m2 with window
- 2 Suites with 16m2, with wardrobe and full bathroom 3m2 with window;
EXTERIOR:
Garage with 18m2.
Swimming pool
Garden
Fully equipped kitchen with oven, hob, extractor fan, fridge freezer, microwave, dishwasher, washing machine, and dryer.
The villa has air conditioning, alarm, central vacuum, video intercom, armoured door, double glazing, electric shutters, solar panels, and barbecue.
In an excellent location of Aroeira, with excellent road access, 15 minutes from Lisbon and 1 km from the beaches, close to all kinds of Commerce, Schools, and Public Transport.
Come and see it!
For more information, please contact our Store or send a Contact Request.
Detached house T4, set in a plot of 304m2, with high quality finishes and contemporary architecture consisting of 2 floors with the following divisions:
RC FLOORING:
Living room 34m2
Kitchen 12m2
Hall with 8m2, with wardrobe
1 Bedroom 12m2
1 Interior bedroom 6m2 - Laundry
Social bathroom with window 3m2
FLOOR 1:
Access hall to the bedrooms 6m2
1 Suite 17m2, with closet 7m2 and full bathroom 5m2 with window
- 2 Suites with 16m2, with wardrobe and full bathroom 3m2 with window;
EXTERIOR:
Garage with 18m2.
Swimming pool
Garden
Fully equipped kitchen with oven, hob, extractor fan, fridge freezer, microwave, dishwasher, washing machine, and dryer.
The villa has air conditioning, alarm, central vacuum, video intercom, armoured door, double glazing, electric shutters, solar panels, and barbecue.
In an excellent location of Aroeira, with excellent road access, 15 minutes from Lisbon and 1 km from the beaches, close to all kinds of Commerce, Schools, and Public Transport.
Come and see it!
For more information, please contact our Store or send a Contact Request.
Contact
See Phone
House 4 Bedrooms Duplex
Aroeira, Charneca de Caparica e Sobreda, Almada, Distrito de Setúbal
New · 160m²
With Garage
buy
999.999 €
T4 Premium House Contemporary Architecture, Isolated with 200 m2 and 2 floors,
Luxury finishes, modern.
Floor 0
1 bedroom WC with window with solar lighting, living room and kitchen in open space, overlooking the pool.
Floor 1
3 bedrooms all with balcony, 1 master suite (2 balconies), 3 bathrooms with window and solar illumination.
Located in quiet area, 1 km from the beach and 650 m from the golf course, composed of generous and excellent areas with brightness and privacy, 3 cardinal points, East, West, South, plot leading to 2 streets.
Fully equipped kitchen in island and finishes in purpurine.
Energy certificate A.
Central vacuum, solar panels, electric shutters, air conditioning Mitsubishi in all divisions. Thermal and acoustic cut swing frames in both rooms and bathroom and toilets included. Video surveillance / doorman on both floors.
2 independent Alarms (1 House and another in the Garage).
6 video surveillance cameras distributed around the house, connected directly to the mobile phone.
2 parking spaces, 1 exterior and another interior.
Storage room.
Swimming pool with waterfall and with Leds.
Landscaped garden.
Portuguese pavement.
Possibility of sale with New Luxury decoration.
Luxury finishes, modern.
Floor 0
1 bedroom WC with window with solar lighting, living room and kitchen in open space, overlooking the pool.
Floor 1
3 bedrooms all with balcony, 1 master suite (2 balconies), 3 bathrooms with window and solar illumination.
Located in quiet area, 1 km from the beach and 650 m from the golf course, composed of generous and excellent areas with brightness and privacy, 3 cardinal points, East, West, South, plot leading to 2 streets.
Fully equipped kitchen in island and finishes in purpurine.
Energy certificate A.
Central vacuum, solar panels, electric shutters, air conditioning Mitsubishi in all divisions. Thermal and acoustic cut swing frames in both rooms and bathroom and toilets included. Video surveillance / doorman on both floors.
2 independent Alarms (1 House and another in the Garage).
6 video surveillance cameras distributed around the house, connected directly to the mobile phone.
2 parking spaces, 1 exterior and another interior.
Storage room.
Swimming pool with waterfall and with Leds.
Landscaped garden.
Portuguese pavement.
Possibility of sale with New Luxury decoration.
Contact
See Phone
House 4 Bedrooms Duplex
Charneca de Caparica e Sobreda, Almada, Distrito de Setúbal
New · 178m²
With Garage
buy
430.000 €
FAÇA CONNOSCO O MELHOR NEGÓCIO
O Imóvel é constituído por 2 pisos e uma garagem box.
O primeiro piso dispõe de uma sala e cozinha em open space, 1 quarto que poderá também ser usado como escritório e uma casa de banho social de apoio completo com base de duche. A cozinha fica totalmente equipada com eletrodomésticos de qualidade da marca AEG ou similar tais como: micro-ondas, forno, frigorífico, maquina de lavar roupa, máquina de lavar loiça, exaustor e placa.
No segundo piso encontramos uma suíte com roupeiro e varanda, cuja casa de banho é constituída por base de duche e sanita com chuveiro higiénico; 2 quartos com roupeiro e uma casa de banho de apoio aos quartos.
A moradia dispõe também de:
Pré instalação de ar condicionado;
Aspiração central;
Painéis solares da marca Baxi Roca ou similar;
Porta blindada da marca Portrisa ou similar;
Caixilharia em PVC com vidros duplos;
Estores elétricos;
Loiças suspensas.
Existe ainda a possibilidade de colocação de piscina e/ou jardim no tardoz do imóvel.
Esta propriedade encontra-se perto de praias, a 5 minutos do Almada Forum, a 2 minutos das piscinas da Sobreda e do seu parque temático, a 5 minutos do hospital Garcia de Orta e perto da saída para a A33 e da Ponte 25 de abril.
Tratamos do seu processo de crédito, sem burocracias apresentando as melhores soluções para cada cliente.
Intermediário de crédito certificado pelo Banco de Portugal com o nº 0001802.
Ajudamos com todo o processo! Entre em contacto connosco ou deixe-nos os seus dados e entraremos em contacto assim que possível!
CP94698LR
O Imóvel é constituído por 2 pisos e uma garagem box.
O primeiro piso dispõe de uma sala e cozinha em open space, 1 quarto que poderá também ser usado como escritório e uma casa de banho social de apoio completo com base de duche. A cozinha fica totalmente equipada com eletrodomésticos de qualidade da marca AEG ou similar tais como: micro-ondas, forno, frigorífico, maquina de lavar roupa, máquina de lavar loiça, exaustor e placa.
No segundo piso encontramos uma suíte com roupeiro e varanda, cuja casa de banho é constituída por base de duche e sanita com chuveiro higiénico; 2 quartos com roupeiro e uma casa de banho de apoio aos quartos.
A moradia dispõe também de:
Pré instalação de ar condicionado;
Aspiração central;
Painéis solares da marca Baxi Roca ou similar;
Porta blindada da marca Portrisa ou similar;
Caixilharia em PVC com vidros duplos;
Estores elétricos;
Loiças suspensas.
Existe ainda a possibilidade de colocação de piscina e/ou jardim no tardoz do imóvel.
Esta propriedade encontra-se perto de praias, a 5 minutos do Almada Forum, a 2 minutos das piscinas da Sobreda e do seu parque temático, a 5 minutos do hospital Garcia de Orta e perto da saída para a A33 e da Ponte 25 de abril.
Tratamos do seu processo de crédito, sem burocracias apresentando as melhores soluções para cada cliente.
Intermediário de crédito certificado pelo Banco de Portugal com o nº 0001802.
Ajudamos com todo o processo! Entre em contacto connosco ou deixe-nos os seus dados e entraremos em contacto assim que possível!
CP94698LR
Contact
See Phone
Magnífica Moradia V5 com Piscina Qta Pedro Manso - Sobreda
House 5 Bedrooms Triplex
Alto do Índio, Charneca de Caparica e Sobreda, Almada, Distrito de Setúbal
New · 185m²
With Garage
buy
750.000 €
Moradia sita Qta. do Pedro Manso
Mapa de Acabamentos
A moradia acima referenciada, tem os seguintes processos de construção / acabamentos:
1- Estrutura / alvenarias
A estrutura da moradia foi efetuada com betão C25/30 e com aço nervurado classe A500 NR. É composta por fundações, ligadas entre si, com vigas de fundação, que conferem um elevado grau antissísmico.
Tem uma laje aligeirada com abobadilhas térmicas, ao nível do piso térreo com caixa de ar com 50/60 cm de altura, acima do solo.
As restantes lajes serão de construção maciça em betão armado.
Todos os pilares respeitaram as dimensões e as características técnicas previstas no projeto da especialidade.
Paredes exteriores são construídas em alvenaria de tijolo, com caixa de ar e capoto aplicado pelo exterior, com os isolamentos indicados nos projetos térmicos e de acústica, de forma a garantir a máxima eficiência térmica e acústica.
Todos os terraços estão devidamente isolados com telas duplas de impermeabilização e contêm instalação de isolamento térmico previsto em projeto, a que acrescemos uma camada de 10 cm de betão celular, com características térmicas e acústicas.
2 - Acabamentos exteriores
De acordo com projeto de arquitetura aprovado pela Câmara Municipal os revestimentos constam de:
a) Painéis fenólicos a aplicados nas zonas assinaladas em projeto (alçado principal R/C).
b) Revestimento cerâmico Cinca Story of stone beige, nas zonas assinaladas em projeto (alçado tardoz R/C).
c) Tinta plástica cor branca, aplicada sobre capoto, nas zonas assinaladas em projeto.
d) Tinta plástica de cor beije aplicada sobre capoto, nas zonas assinaladas em projeto.
e) Estores elétricos em cor cinza, com motores elétricos (garantia de 5 anos)
f) Caixilharia em PVC com aba, da REHAU, em modelo oscila batente, conferindo forte isolamento térmico e acústico classe A+.
g) Porta de entrada metálica de alta segurança forrada pelo lado exterior com fenólico á cor da parede e pelo lado interior a madeira lacada a branco.
h) Portão da garagem seccionado, com automatismo eléctrico.
i) Portão exterior do muro, para acesso á garagem, em estrutura metálica, chapeado e motorizado.
j) Portão de homem metálico /chapeado incluído vídeo porteiro com imagem a cores no piso R/c e no 1º andar.
k) Soleiras e peitorais em janelas / Portas, em mármore de cor cinza.
l) Logradouros em terra vegetal fornecida pelo dono de obra.
m) Passadiços, na envolvente interior do lote, em mosaico cerâmico tipo deck, na envolvente da piscina e mosaico antiderrapante na zona frontal á moradia, conforme projeto aprovado pela CMA.
n) Guardas das sacadas e varandas ao nível do 1º andar, em vidro temperado continuo assentes em perfil metálico em alumínio á cor natural.
o) Churrasqueira e lava loiças nas traseiras da moradia.
Exclusões: Aplicação de relva, plantas, árvores, sistema de rega (disponibilizados pontos de agua tanto no logradouro da frente, como no das traseiras).
3 - Acabamentos interiores
a) Paredes estucadas e pintadas com tinta plástica branca.
b) Tetos falsos em pladur pintados a branco, com iluminação encastrada.
c) Pavimentos revestidos em vinílico anti humidade a imitar madeira de cor clara, nos quartos, sala comum/cozinha.
d) Pavimentos em casas de banho, efetuados com mosaico cerâmico, de cores neutras.
e) Rodapés em alumínio lacado com 5.5 cm de altura, encastrado ao nível do estuque.
f) Casas de banho, com azulejos aplicados nas zonas dos lavatórios e nas zonas de banhos.
g) Sancas em pladur em todos os compartimentos, para ocultar varão dos cortinados.
h) Escada suspensa á parede, com estrutura metálica e revestimento em madeira de carvalho.
Exclusões: Materiais não considerados na listagem, mobiliário interior ou exterior, indicado em projeto.
4 - Cozinha
a) Em madeira lacada na cor branca.
b) Tampos das bancadas e forra de parede entre armários inferiores e superiores em Silestone refa. Cinza claro da marca Consentino.
c) Ilha forrada no tampo e nas laterais, em Silestone cinza, com armários lacados a branco.
d) Equipamentos instalados na cozinha: Placa de indução, lava-loiças em inox, forno, máquina lavar loiça, máquina lavar roupa, frigorifico/combinado e exaustor de fumos tudo da marca Teka.
5 - Equipamentos gerais a instalar
a) Sistema de aquecimento de águas da Vulcano com gestão automática, do tipo Termossifão de 300 l, com incorporação de 2 painéis solares, incluindo uma resistência elétrica (dispensa instalação de equipamento adicional do tipo esquentador ou caldeira).
b) Sistema de ar condicionado da marca LG, inclui unidade exterior e 5 unidades no interior, bem como instalação de unidade split, no compartimento do piso 2.
c) Sistema de Domótica da marca IMIM instalado, que inclui: alarme, sistema de cctv, -câmaras, e gravador de imagens, controlo de automatismos de portões de acesso á garagem, bem como possibilidade de interligação do sistema de iluminação, ar condicionado, controlo de estores, etc, etc.
d) Sistema de aspiração central da marca Aertecnica.
e) Centralização de comando de estores com dois interruptores, junto á porta de entrada.
f) Iluminação interior e exterior com tecnologia led.
g) Instalação na garagem de equipamento universal para carregamento de viaturas elétricas.
h) Pré instalação de cablagem para instalação de painéis fotovoltaicos na cobertura.
i) Sancas de iluminação em led nos seguintes locais: Teto da sala comum, interior de todos os roupeiros, entre armários da cozinha, nas sancas dos estores de quartos, sala e cozinha.
6 - Piscina de água salgada
Com acabamento em pastilha, com iluminação interior, escada de acesso e envolvente de Pedra de cor clara. Disponibilizada com todos os acabamentos.
7 - Instalações sanitárias
Todas com louças suspensas, torneiras suspensas, armários suspensos e espelhos com
Fitas de led´s ocultas.
Áreas uteis da moradia:
Estacionamento em garagem para uma viatura
Estacionamento em logradouro para uma viatura
Piscina com 18 m2 (3 x 6 )
Rés do Chão
- Quarto / escritório com 10,5 m2
- Casa de banho - 5 m2
- Sala de Estar / Refeições - 30 m2
- Cozinha - 13 m2
1º andar
Quarto Individual com 12,80 m2
Casa de banho com 5 m2
Quarto individual com 12,30 m2
Suite com 23 m2 (inclui wc e closet)
2º andar
Espaço multiusos com cerca de 25 m2
Varandas / terraços:
Traseiras (R/C) - 29 m2
Traseiras (1º andar) - 23 m2
Frente (1º andar) - 10,5 m2
Cobertura - 30 m2 + 60 Extra
Área de construção da moradia - 185 m2 (excluindo varandas e terraços)
Área do Terreno - 225 m2
Localização:
A moradia localiza-se na famosa e muito procurada urbanização da Quinta do Pedro Manso ou Quinta do Pedro Mouro. Trata-se de uma pequena urbanização, muito sossegada, com inúmeros supermercados e serviços básicos nas imediações. Nas proximidades tem acessíveis os seguintes serviços:
a) A 3 minutos o Centro Comercial Almada Forum, Decathlon e Leroy Merlin;
b) A 7 minutos campo de golf dos Capuchos;
c) A 15 minutos o campo de golf da Aroeira;
d) A 5 minutos da estacão de comboios do Pragal;
e) A 5 minutos a Clinica Cuf e o Hospital Garcia da Orta;
f) 10 minutos o Hospital Particular de Almada;
g) A 2 minutos a nova Escola Internacional de Almada (Oxford);
h) A 1 minutos escola primário do ensino oficial;
i) A 20 minutos a capital do País - Lisboa;
j) A 30 minutos o Aeroporto Internacional de Lisboa;
k) Paragens nas imediações do loteamento, de autocarros da Carris Metropolitana com inúmeros destinos, tais como: Lisboa - Sete Rios, Lisboa - Marquês de Pombal, Costa de Caparica, Cacilhas, CC Almada Forum, Faculdade de Ciências da Caparica, estação de comboios do Pragal , Almada.
l) Supermercados: Auchan, Continente, Lidl, Pingo Doce, Aldi, Intermarche
m) Etc, etc
Mapa de Acabamentos
A moradia acima referenciada, tem os seguintes processos de construção / acabamentos:
1- Estrutura / alvenarias
A estrutura da moradia foi efetuada com betão C25/30 e com aço nervurado classe A500 NR. É composta por fundações, ligadas entre si, com vigas de fundação, que conferem um elevado grau antissísmico.
Tem uma laje aligeirada com abobadilhas térmicas, ao nível do piso térreo com caixa de ar com 50/60 cm de altura, acima do solo.
As restantes lajes serão de construção maciça em betão armado.
Todos os pilares respeitaram as dimensões e as características técnicas previstas no projeto da especialidade.
Paredes exteriores são construídas em alvenaria de tijolo, com caixa de ar e capoto aplicado pelo exterior, com os isolamentos indicados nos projetos térmicos e de acústica, de forma a garantir a máxima eficiência térmica e acústica.
Todos os terraços estão devidamente isolados com telas duplas de impermeabilização e contêm instalação de isolamento térmico previsto em projeto, a que acrescemos uma camada de 10 cm de betão celular, com características térmicas e acústicas.
2 - Acabamentos exteriores
De acordo com projeto de arquitetura aprovado pela Câmara Municipal os revestimentos constam de:
a) Painéis fenólicos a aplicados nas zonas assinaladas em projeto (alçado principal R/C).
b) Revestimento cerâmico Cinca Story of stone beige, nas zonas assinaladas em projeto (alçado tardoz R/C).
c) Tinta plástica cor branca, aplicada sobre capoto, nas zonas assinaladas em projeto.
d) Tinta plástica de cor beije aplicada sobre capoto, nas zonas assinaladas em projeto.
e) Estores elétricos em cor cinza, com motores elétricos (garantia de 5 anos)
f) Caixilharia em PVC com aba, da REHAU, em modelo oscila batente, conferindo forte isolamento térmico e acústico classe A+.
g) Porta de entrada metálica de alta segurança forrada pelo lado exterior com fenólico á cor da parede e pelo lado interior a madeira lacada a branco.
h) Portão da garagem seccionado, com automatismo eléctrico.
i) Portão exterior do muro, para acesso á garagem, em estrutura metálica, chapeado e motorizado.
j) Portão de homem metálico /chapeado incluído vídeo porteiro com imagem a cores no piso R/c e no 1º andar.
k) Soleiras e peitorais em janelas / Portas, em mármore de cor cinza.
l) Logradouros em terra vegetal fornecida pelo dono de obra.
m) Passadiços, na envolvente interior do lote, em mosaico cerâmico tipo deck, na envolvente da piscina e mosaico antiderrapante na zona frontal á moradia, conforme projeto aprovado pela CMA.
n) Guardas das sacadas e varandas ao nível do 1º andar, em vidro temperado continuo assentes em perfil metálico em alumínio á cor natural.
o) Churrasqueira e lava loiças nas traseiras da moradia.
Exclusões: Aplicação de relva, plantas, árvores, sistema de rega (disponibilizados pontos de agua tanto no logradouro da frente, como no das traseiras).
3 - Acabamentos interiores
a) Paredes estucadas e pintadas com tinta plástica branca.
b) Tetos falsos em pladur pintados a branco, com iluminação encastrada.
c) Pavimentos revestidos em vinílico anti humidade a imitar madeira de cor clara, nos quartos, sala comum/cozinha.
d) Pavimentos em casas de banho, efetuados com mosaico cerâmico, de cores neutras.
e) Rodapés em alumínio lacado com 5.5 cm de altura, encastrado ao nível do estuque.
f) Casas de banho, com azulejos aplicados nas zonas dos lavatórios e nas zonas de banhos.
g) Sancas em pladur em todos os compartimentos, para ocultar varão dos cortinados.
h) Escada suspensa á parede, com estrutura metálica e revestimento em madeira de carvalho.
Exclusões: Materiais não considerados na listagem, mobiliário interior ou exterior, indicado em projeto.
4 - Cozinha
a) Em madeira lacada na cor branca.
b) Tampos das bancadas e forra de parede entre armários inferiores e superiores em Silestone refa. Cinza claro da marca Consentino.
c) Ilha forrada no tampo e nas laterais, em Silestone cinza, com armários lacados a branco.
d) Equipamentos instalados na cozinha: Placa de indução, lava-loiças em inox, forno, máquina lavar loiça, máquina lavar roupa, frigorifico/combinado e exaustor de fumos tudo da marca Teka.
5 - Equipamentos gerais a instalar
a) Sistema de aquecimento de águas da Vulcano com gestão automática, do tipo Termossifão de 300 l, com incorporação de 2 painéis solares, incluindo uma resistência elétrica (dispensa instalação de equipamento adicional do tipo esquentador ou caldeira).
b) Sistema de ar condicionado da marca LG, inclui unidade exterior e 5 unidades no interior, bem como instalação de unidade split, no compartimento do piso 2.
c) Sistema de Domótica da marca IMIM instalado, que inclui: alarme, sistema de cctv, -câmaras, e gravador de imagens, controlo de automatismos de portões de acesso á garagem, bem como possibilidade de interligação do sistema de iluminação, ar condicionado, controlo de estores, etc, etc.
d) Sistema de aspiração central da marca Aertecnica.
e) Centralização de comando de estores com dois interruptores, junto á porta de entrada.
f) Iluminação interior e exterior com tecnologia led.
g) Instalação na garagem de equipamento universal para carregamento de viaturas elétricas.
h) Pré instalação de cablagem para instalação de painéis fotovoltaicos na cobertura.
i) Sancas de iluminação em led nos seguintes locais: Teto da sala comum, interior de todos os roupeiros, entre armários da cozinha, nas sancas dos estores de quartos, sala e cozinha.
6 - Piscina de água salgada
Com acabamento em pastilha, com iluminação interior, escada de acesso e envolvente de Pedra de cor clara. Disponibilizada com todos os acabamentos.
7 - Instalações sanitárias
Todas com louças suspensas, torneiras suspensas, armários suspensos e espelhos com
Fitas de led´s ocultas.
Áreas uteis da moradia:
Estacionamento em garagem para uma viatura
Estacionamento em logradouro para uma viatura
Piscina com 18 m2 (3 x 6 )
Rés do Chão
- Quarto / escritório com 10,5 m2
- Casa de banho - 5 m2
- Sala de Estar / Refeições - 30 m2
- Cozinha - 13 m2
1º andar
Quarto Individual com 12,80 m2
Casa de banho com 5 m2
Quarto individual com 12,30 m2
Suite com 23 m2 (inclui wc e closet)
2º andar
Espaço multiusos com cerca de 25 m2
Varandas / terraços:
Traseiras (R/C) - 29 m2
Traseiras (1º andar) - 23 m2
Frente (1º andar) - 10,5 m2
Cobertura - 30 m2 + 60 Extra
Área de construção da moradia - 185 m2 (excluindo varandas e terraços)
Área do Terreno - 225 m2
Localização:
A moradia localiza-se na famosa e muito procurada urbanização da Quinta do Pedro Manso ou Quinta do Pedro Mouro. Trata-se de uma pequena urbanização, muito sossegada, com inúmeros supermercados e serviços básicos nas imediações. Nas proximidades tem acessíveis os seguintes serviços:
a) A 3 minutos o Centro Comercial Almada Forum, Decathlon e Leroy Merlin;
b) A 7 minutos campo de golf dos Capuchos;
c) A 15 minutos o campo de golf da Aroeira;
d) A 5 minutos da estacão de comboios do Pragal;
e) A 5 minutos a Clinica Cuf e o Hospital Garcia da Orta;
f) 10 minutos o Hospital Particular de Almada;
g) A 2 minutos a nova Escola Internacional de Almada (Oxford);
h) A 1 minutos escola primário do ensino oficial;
i) A 20 minutos a capital do País - Lisboa;
j) A 30 minutos o Aeroporto Internacional de Lisboa;
k) Paragens nas imediações do loteamento, de autocarros da Carris Metropolitana com inúmeros destinos, tais como: Lisboa - Sete Rios, Lisboa - Marquês de Pombal, Costa de Caparica, Cacilhas, CC Almada Forum, Faculdade de Ciências da Caparica, estação de comboios do Pragal , Almada.
l) Supermercados: Auchan, Continente, Lidl, Pingo Doce, Aldi, Intermarche
m) Etc, etc
Contact
See Phone
House 3 Bedrooms Duplex
Sobreda, Charneca de Caparica e Sobreda, Almada, Distrito de Setúbal
New · 180m²
With Garage
buy
520.000 €
House T3 Quinta da Madalena Cave with 72 m2
Contact
See Phone
House 4 Bedrooms Duplex
Charneca de Caparica e Sobreda, Almada, Distrito de Setúbal
New · 178m²
With Garage
buy
490.000 €
FAÇA CONNOSCO O MELHOR NEGÓCIO
O Imóvel é constituído por 2 pisos e uma garagem box.
O primeiro piso dispõe de uma sala e cozinha em open space, 1 quarto que poderá também ser usado como escritório e uma casa de banho social de apoio completo com base de duche. A cozinha fica totalmente equipada com eletrodomésticos de qualidade da marca AEG ou similar tais como: micro-ondas, forno, frigorífico, maquina de lavar roupa, máquina de lavar loiça, exaustor e placa.
No segundo piso encontramos uma suíte com roupeiro e varanda, cuja casa de banho é constituída por base de duche e sanita com chuveiro higiénico; 2 quartos com roupeiro e uma casa de banho de apoio aos quartos.
A moradia dispõe também de:
Pré instalação de ar condicionado;
Aspiração central;
Painéis solares da marca Baxi Roca ou similar;
Porta blindada da marca Portrisa ou similar;
Caixilharia em PVC com vidros duplos;
Estores elétricos;
Loiças suspensas.
Existe ainda a possibilidade de colocação de piscina e/ou jardim no tardoz do imóvel.
Esta propriedade encontra-se perto de praias, a 5 minutos do Almada Forum, a 2 minutos das piscinas da Sobreda e do seu parque temático, a 5 minutos do hospital Garcia de Orta e perto da saída para a A33 e da Ponte 25 de abril.
Tratamos do seu processo de crédito, sem burocracias apresentando as melhores soluções para cada cliente.
Intermediário de crédito certificado pelo Banco de Portugal com o nº 0001802.
Ajudamos com todo o processo! Entre em contacto connosco ou deixe-nos os seus dados e entraremos em contacto assim que possível!
CP94697LR
O Imóvel é constituído por 2 pisos e uma garagem box.
O primeiro piso dispõe de uma sala e cozinha em open space, 1 quarto que poderá também ser usado como escritório e uma casa de banho social de apoio completo com base de duche. A cozinha fica totalmente equipada com eletrodomésticos de qualidade da marca AEG ou similar tais como: micro-ondas, forno, frigorífico, maquina de lavar roupa, máquina de lavar loiça, exaustor e placa.
No segundo piso encontramos uma suíte com roupeiro e varanda, cuja casa de banho é constituída por base de duche e sanita com chuveiro higiénico; 2 quartos com roupeiro e uma casa de banho de apoio aos quartos.
A moradia dispõe também de:
Pré instalação de ar condicionado;
Aspiração central;
Painéis solares da marca Baxi Roca ou similar;
Porta blindada da marca Portrisa ou similar;
Caixilharia em PVC com vidros duplos;
Estores elétricos;
Loiças suspensas.
Existe ainda a possibilidade de colocação de piscina e/ou jardim no tardoz do imóvel.
Esta propriedade encontra-se perto de praias, a 5 minutos do Almada Forum, a 2 minutos das piscinas da Sobreda e do seu parque temático, a 5 minutos do hospital Garcia de Orta e perto da saída para a A33 e da Ponte 25 de abril.
Tratamos do seu processo de crédito, sem burocracias apresentando as melhores soluções para cada cliente.
Intermediário de crédito certificado pelo Banco de Portugal com o nº 0001802.
Ajudamos com todo o processo! Entre em contacto connosco ou deixe-nos os seus dados e entraremos em contacto assim que possível!
CP94697LR
Contact
See Phone
House 3 Bedrooms Duplex
Aroeira, Charneca de Caparica e Sobreda, Almada, Distrito de Setúbal
New · 150m²
With Garage
buy
815.000 €
House T3 | Band | Miles Valley | Top finishes | under construction.
Property with choice of finishes, excellent quality of construction, equipped with double glazing, oscilobatentes, electric blinds, fully equipped kitchen, solar panel for sanitary hot water, underfloor heating, outdoor swimming pool, pre installation of air conditioning, automatic gates, armored door, video intercom.
We take care of your financing at no additional cost, we work daily with all banking entities to ensure the best housing credit solution for you.
Under construction, Illustrative images of the finishes of the builder.
For more information contact:
Pedro Silva
SCI Real Estate
Property with choice of finishes, excellent quality of construction, equipped with double glazing, oscilobatentes, electric blinds, fully equipped kitchen, solar panel for sanitary hot water, underfloor heating, outdoor swimming pool, pre installation of air conditioning, automatic gates, armored door, video intercom.
We take care of your financing at no additional cost, we work daily with all banking entities to ensure the best housing credit solution for you.
Under construction, Illustrative images of the finishes of the builder.
For more information contact:
Pedro Silva
SCI Real Estate
Contact
See Phone
House 3 Bedrooms +1
Pêra, Caparica e Trafaria, Almada, Distrito de Setúbal
New · 195m²
With Garage
buy
545.000 €
Essência Village Urbanization is a medium-sized high-segment development, inserted in a location of excellence, which provides a mixture between tranquility of the rural environment and the beach with the presence of the city, 1 km from the pure sea air of the famous beaches of costa da Caparica.
Delivery time: December 2022.
Property composed of:
Floor -1
-Garage / carport of 34.90m2, technical area of 19.85m2, room of 45.35m2, hall 5.10m2, suite 13.70m2, bathroom suite of 3.60m2, hall suite 3.35m2, porch 12.40m2, bathroom pool 3.75m2, technical area pool 2,50m2 and swimming pool.
Floor 0
-Living room 33,90m2, terrace 17.35m2, fully equipped kitchen of 15m2, balcony 7,26m2, bathroom 3.87m2, entrance hall 8.90m2, office / bedroom 13,25m2 laundry and 7.10m2.
Floor 1
- Hall of bedrooms 7.95m2, bathroom 5.76m2, bedroom 15.90m2, balcony 12.85m2, bedroom 14.25m2, terrace 5.95m2, both bedrooms with wardrobe, suite 16.90m2, bathroom suite 4m2 and terrace suite 11.40m2.
Essência Village will have 19 houses of typology T3 +1 in band, 16 houses of typology T3 +1 twined and 2 houses of typology T4 isolated with swimming pool.
In a total of 38 magnificent villas that will create a unique beauty and incomparable to the Urbanization Essence Village.
Urbanization with playground for children and waste bins of urban waste inserted in the urbanization itself.
Next to it, we find all kinds of public transport (bus, taxi, metro, boat and train), university, shopping area, market, services, the main accessto Lisbon / Setúbal and the beaches just two minutes by car.
We take care of your financing at no additional cost, work daily with all banks to ensure the best housing credit solution for you.
For more information contact:
Pedro Silva
SCI Real Estate
Delivery time: December 2022.
Property composed of:
Floor -1
-Garage / carport of 34.90m2, technical area of 19.85m2, room of 45.35m2, hall 5.10m2, suite 13.70m2, bathroom suite of 3.60m2, hall suite 3.35m2, porch 12.40m2, bathroom pool 3.75m2, technical area pool 2,50m2 and swimming pool.
Floor 0
-Living room 33,90m2, terrace 17.35m2, fully equipped kitchen of 15m2, balcony 7,26m2, bathroom 3.87m2, entrance hall 8.90m2, office / bedroom 13,25m2 laundry and 7.10m2.
Floor 1
- Hall of bedrooms 7.95m2, bathroom 5.76m2, bedroom 15.90m2, balcony 12.85m2, bedroom 14.25m2, terrace 5.95m2, both bedrooms with wardrobe, suite 16.90m2, bathroom suite 4m2 and terrace suite 11.40m2.
Essência Village will have 19 houses of typology T3 +1 in band, 16 houses of typology T3 +1 twined and 2 houses of typology T4 isolated with swimming pool.
In a total of 38 magnificent villas that will create a unique beauty and incomparable to the Urbanization Essence Village.
Urbanization with playground for children and waste bins of urban waste inserted in the urbanization itself.
Next to it, we find all kinds of public transport (bus, taxi, metro, boat and train), university, shopping area, market, services, the main accessto Lisbon / Setúbal and the beaches just two minutes by car.
We take care of your financing at no additional cost, work daily with all banks to ensure the best housing credit solution for you.
For more information contact:
Pedro Silva
SCI Real Estate
Contact
See Phone
House 5 Bedrooms Triplex
Herdade da Aroeira, Charneca de Caparica e Sobreda, Almada, Distrito de Setúbal
New · 450m²
With Garage
buy
5.800.000 €
Moradia T5 com , SPA, com vista direta golfe e elevador privativo
Uma moradia de luxo de grandes dimensões, nova, implantada num lote de terreno de 1894m2, com vista completamente desafogada sobre o golfe.
Em estado de construção A VILLA DIAMOND é uma propriedade exclusiva para quem procura uma morada de sonho, em local idílico e paradisíaco próximo da praia.
LOCALIZAÇÃO
Situada na Herdade da Aroeira, zona exclusiva e Premium de Almada - Lisboa, com acesso rápido á A33 e A2, que ambas ligam Lisboa e Algarve.
Pode deslocar-se a vários locais de comércio, incluindo farmácias, clínicas médicas, bancos e restaurantes, supermercados num curto espaço de tempo.
Entre os seus moradores, encontram-se várias personalidades internacionais.
A própria VILLA DIAMOND tem como vizinhos diretos duas figuras do desporto mundialmente conhecidos.
A VILLA DIAMOND situa-se a 25 minutos do Aeroporto de Lisboa , a 20 minutos do Centro de Lisboa, a 5 minutos da praia e a 10 segundos do golfe, o que torna esta moradia em algo surpreendente completo.
MATERIAIS REQUINTADOS DE ALTA QUALIDADE
Com uma tipologia V5, a VILLA DIAMOND está implantada num terreno de 1.894m2 com uma área bruta de 495m2, que se se distribui em 3 pisos, apoiados por elevador.
perspectivada para estar Construída em 2024 com materiais de alta qualidade, com o revestimento principal em Capoto, grandes superfícies envidraçadas em caixilharia de alumínio Termo lacado e vidros duplos com isolamento acústico e térmico
5 QUARTOS COM VISTA PARA O GOLFE
Os 5 quartos da VILLA IBIZA são todos de grandes dimensões, situando-se 4 suites no piso superior ( mas também R/C) e 1 suite no piso intermédio, como se pode verificar nas plantas de arquitetura em anexo.
Todos os quartos têm roupeiros, ligação para televisões e internet para o maior conforto dos seus habitantes.
Uma suíte principal - com mais de 52m2 - além do WC privativo com duche, dispõe ainda de um armário, terraço se vislumbra o 4 Fairways de golfe.
DESIGN CONTEMPORÂNEO DE AUTOR
A sala tem mais de 70m2 e foi desenhada com dois ambientes distintos: a sala de jantar e zona para instalar um piano lounge com pé-direito alto, por onde liga diretamente á cozinha americana.
As paredes totalmente envidraçadas deixam entrar na luz natural, realçando a beleza das inúmeras obras de arte que se poderá decorar as paredes de toda casa
A cozinha é totalmente equipada com eletrodomésticos topo-de-gama e uma bancada sobrelevada com para refeições rápidas.
JARDIM DESLUMBRANTE
O deslumbrante jardim relvado da VILLA DIAMOND tem a sua piscina privada, com pré-instalação de aquecimento, onde é possível fazer os mais variados treinos aquáticos
Piscina de generosas dimensões
Zona de Lounge para colocar espreguiçadeiras e sofás
Zona de refeições com churrasqueira
ÍNTIMA, IDÍLICA E ÚNICA
Uma VILLA que proporciona aos seus moradores a simbiose de dois conceitos aparentemente contrastantes:
Luxo de uma moradia de design contemporâneo com todas as mordomias de um hotel de 5 estrelas
A alegria, a simplicidade e a despreocupação da vivência numa zona idílica e ao mesmo tempo com a proximidade de uma Metrópole Vibrante
A VILLA DIAMOND está preparada para receber familiares e amigos, num ambiente de tranquilidade, alegria, diversão, luxo e se íntima, de uma forma privada, particularmente ÚNICA...
SPA e piscina aquecida
No piso inferior conta com uma piscina aquecida, com SPA composto por Suana e Banho Turco. Neste piso também tem dois espaços que poderá construir a sua própria sala de cinema e um ginásio privativo
Climatização
Pavimento Radiante
AVAC
Painéis
10 painéis Fotovoltáicos
Uma moradia de luxo de grandes dimensões, nova, implantada num lote de terreno de 1894m2, com vista completamente desafogada sobre o golfe.
Em estado de construção A VILLA DIAMOND é uma propriedade exclusiva para quem procura uma morada de sonho, em local idílico e paradisíaco próximo da praia.
LOCALIZAÇÃO
Situada na Herdade da Aroeira, zona exclusiva e Premium de Almada - Lisboa, com acesso rápido á A33 e A2, que ambas ligam Lisboa e Algarve.
Pode deslocar-se a vários locais de comércio, incluindo farmácias, clínicas médicas, bancos e restaurantes, supermercados num curto espaço de tempo.
Entre os seus moradores, encontram-se várias personalidades internacionais.
A própria VILLA DIAMOND tem como vizinhos diretos duas figuras do desporto mundialmente conhecidos.
A VILLA DIAMOND situa-se a 25 minutos do Aeroporto de Lisboa , a 20 minutos do Centro de Lisboa, a 5 minutos da praia e a 10 segundos do golfe, o que torna esta moradia em algo surpreendente completo.
MATERIAIS REQUINTADOS DE ALTA QUALIDADE
Com uma tipologia V5, a VILLA DIAMOND está implantada num terreno de 1.894m2 com uma área bruta de 495m2, que se se distribui em 3 pisos, apoiados por elevador.
perspectivada para estar Construída em 2024 com materiais de alta qualidade, com o revestimento principal em Capoto, grandes superfícies envidraçadas em caixilharia de alumínio Termo lacado e vidros duplos com isolamento acústico e térmico
5 QUARTOS COM VISTA PARA O GOLFE
Os 5 quartos da VILLA IBIZA são todos de grandes dimensões, situando-se 4 suites no piso superior ( mas também R/C) e 1 suite no piso intermédio, como se pode verificar nas plantas de arquitetura em anexo.
Todos os quartos têm roupeiros, ligação para televisões e internet para o maior conforto dos seus habitantes.
Uma suíte principal - com mais de 52m2 - além do WC privativo com duche, dispõe ainda de um armário, terraço se vislumbra o 4 Fairways de golfe.
DESIGN CONTEMPORÂNEO DE AUTOR
A sala tem mais de 70m2 e foi desenhada com dois ambientes distintos: a sala de jantar e zona para instalar um piano lounge com pé-direito alto, por onde liga diretamente á cozinha americana.
As paredes totalmente envidraçadas deixam entrar na luz natural, realçando a beleza das inúmeras obras de arte que se poderá decorar as paredes de toda casa
A cozinha é totalmente equipada com eletrodomésticos topo-de-gama e uma bancada sobrelevada com para refeições rápidas.
JARDIM DESLUMBRANTE
O deslumbrante jardim relvado da VILLA DIAMOND tem a sua piscina privada, com pré-instalação de aquecimento, onde é possível fazer os mais variados treinos aquáticos
Piscina de generosas dimensões
Zona de Lounge para colocar espreguiçadeiras e sofás
Zona de refeições com churrasqueira
ÍNTIMA, IDÍLICA E ÚNICA
Uma VILLA que proporciona aos seus moradores a simbiose de dois conceitos aparentemente contrastantes:
Luxo de uma moradia de design contemporâneo com todas as mordomias de um hotel de 5 estrelas
A alegria, a simplicidade e a despreocupação da vivência numa zona idílica e ao mesmo tempo com a proximidade de uma Metrópole Vibrante
A VILLA DIAMOND está preparada para receber familiares e amigos, num ambiente de tranquilidade, alegria, diversão, luxo e se íntima, de uma forma privada, particularmente ÚNICA...
SPA e piscina aquecida
No piso inferior conta com uma piscina aquecida, com SPA composto por Suana e Banho Turco. Neste piso também tem dois espaços que poderá construir a sua própria sala de cinema e um ginásio privativo
Climatização
Pavimento Radiante
AVAC
Painéis
10 painéis Fotovoltáicos
Contact
See Phone
House 3 Bedrooms
Quinta da Brita, Charneca de Caparica e Sobreda, Almada, Distrito de Setúbal
New · 170m²
With Garage
buy
495.000 €
Fantastic 3 bedroom villa, of modern architecture, situated in a noble area in Quinta da Brita - Sobreda, 10 minutes from the beaches of The Coast of Caparica and Fonte da Telha, with easy access to all essential services, day care centers, primary schools, secondary and main road access.
In just 10 minutes you can be in Lisbon.
This townhouse with garage, swimming pool and excellent outdoor space, is still in project, ensuring its construction with details that are synonymous with refinement and quality.
On the 0th floor consists of an entrance hall with 5m2, a fully equipped kitchen of 9m2 with peninsula, thermolaminate cabinets and tops in Silestone, a living room with a magnificent 32m2 with access to excellent backyard, and the pool. On this floor there is also a storage area and a social bathroom.
On the 1st floor there are also three rooms with 10m2; 15 m2; 15 m2, the latter being a suite with 7m2, and the other 2 rooms with access to balcony.
On the floor -1 we find the garage with 50 m2, laundry with washing machines and dryers and storage area with access to the backyard that is in the back where you will find the beautiful swimming pool and garden area with barbecue.
A construction with luxury finishes namely, TEKA appliances, electric blinds, false ceilings with LED lighting among others.
Allowing to accompany the advantages of energy efficiency A the villa is equipped with photovoltaic panels and all water heating is done by monoblock heat pump. The entire villa has thermal insulation, sound insulation and air conditioning installation in all rooms.
An authentic privilege for those who want to be close to Lisbon in a quiet and quiet area.
House for construction with the possibility to choose materials to your liking.
Come and find out more!!!
In just 10 minutes you can be in Lisbon.
This townhouse with garage, swimming pool and excellent outdoor space, is still in project, ensuring its construction with details that are synonymous with refinement and quality.
On the 0th floor consists of an entrance hall with 5m2, a fully equipped kitchen of 9m2 with peninsula, thermolaminate cabinets and tops in Silestone, a living room with a magnificent 32m2 with access to excellent backyard, and the pool. On this floor there is also a storage area and a social bathroom.
On the 1st floor there are also three rooms with 10m2; 15 m2; 15 m2, the latter being a suite with 7m2, and the other 2 rooms with access to balcony.
On the floor -1 we find the garage with 50 m2, laundry with washing machines and dryers and storage area with access to the backyard that is in the back where you will find the beautiful swimming pool and garden area with barbecue.
A construction with luxury finishes namely, TEKA appliances, electric blinds, false ceilings with LED lighting among others.
Allowing to accompany the advantages of energy efficiency A the villa is equipped with photovoltaic panels and all water heating is done by monoblock heat pump. The entire villa has thermal insulation, sound insulation and air conditioning installation in all rooms.
An authentic privilege for those who want to be close to Lisbon in a quiet and quiet area.
House for construction with the possibility to choose materials to your liking.
Come and find out more!!!
Contact
See Phone
House 5 Bedrooms
Charneca de Caparica e Sobreda, Almada, Distrito de Setúbal
New · 300m²
With Garage
buy
2.800.000 €
Welcome to your new home! Here, you’ll find everything you need to live comfortably and in style.
This villa with saltwater pool, is located in one of the quietest areas of Herdade da Aroeira, a prestigious urbanization that is only 20 minutes from Lisbon and 5 minutes from the best beaches in Europe. A place that offers the best of both worlds, such as the proximity of the city and the tranquility of the countryside.
With an emblematic golf course, four tennis courts, a tropical lake and several restaurants and shops, where you have access to experiences and gourmet products.
In addition, Herdade da Aroeira has 24-hour security service and a hotel that serves all national and international tourism.
This independent villa consists of large living room, equipped kitchen, four suites and a bedroom, as well as five bathrooms, so that you can accommodate the family with tranquility.
The garden is perfect for enjoying moments of leisure outdoors, while the garage for two cars, storage room and cellar ensure enough space to store everything you need.
Equipped with air conditioning, video surveillance system, home automation, water hole, automatic irrigation system, garden with fruit trees and palm trees, underfloor heating and central aspiration, this villa has everything you need to live with comfort and tranquility.
Don’t miss the opportunity to live in such a special place as this
Come see your new home, schedule a visit today.
This villa with saltwater pool, is located in one of the quietest areas of Herdade da Aroeira, a prestigious urbanization that is only 20 minutes from Lisbon and 5 minutes from the best beaches in Europe. A place that offers the best of both worlds, such as the proximity of the city and the tranquility of the countryside.
With an emblematic golf course, four tennis courts, a tropical lake and several restaurants and shops, where you have access to experiences and gourmet products.
In addition, Herdade da Aroeira has 24-hour security service and a hotel that serves all national and international tourism.
This independent villa consists of large living room, equipped kitchen, four suites and a bedroom, as well as five bathrooms, so that you can accommodate the family with tranquility.
The garden is perfect for enjoying moments of leisure outdoors, while the garage for two cars, storage room and cellar ensure enough space to store everything you need.
Equipped with air conditioning, video surveillance system, home automation, water hole, automatic irrigation system, garden with fruit trees and palm trees, underfloor heating and central aspiration, this villa has everything you need to live with comfort and tranquility.
Don’t miss the opportunity to live in such a special place as this
Come see your new home, schedule a visit today.
Contact
See Phone
House 4 Bedrooms Duplex
Charneca de Caparica e Sobreda, Almada, Distrito de Setúbal
New · 192m²
With Garage
buy
495.000 €
FAÇA CONNOSCO O MELHOR NEGÓCIO
Imóvel inserido em lote de 320m2 constituído por 2 pisos e uma garagem com 24m2.
O primeiro piso dispõe de uma sala e cozinha em open space, 1 quarto que poderá também ser usado como escritório e uma casa de banho social de apoio completo com base de duche. A cozinha fica totalmente equipada com eletrodomésticos de qualidade da marca AEG ou similar tais como: micro-ondas, forno, frigorífico, maquina de lavar roupa, máquina de lavar loiça, exaustor e placa.
No segundo piso encontramos uma suíte com roupeiro e varanda, cuja casa de banho é constituída por base de duche e sanita com chuveiro higiénico; 2 quartos com roupeiro e uma casa de banho de apoio aos quartos.
A Moradia dispõe também de:
Pré instalação de ar condicionado;
Aspiração central;
Painéis solares da marca Baxi Roca ou similar;
Porta blindada da marca Portrisa ou similar;
Caixilharia em PVC com vidros duplos;
Estores elétricos;
Loiças suspensas.
Existe ainda a possibilidade de colocação de piscina e/ou jardim no tardoz do imóvel.
Esta propriedade encontra-se perto de praias, a 5 minutos do Almada Forum, a 2 minutos das piscinas da Sobreda e do seu parque temático, a 5 minutos do hospital Garcia de Orta e perto da saída para a A33 e da Ponte 25 de abril.
Tratamos do seu processo de crédito, sem burocracias apresentando as melhores soluções para cada cliente.
Intermediário de crédito certificado pelo Banco de Portugal com o nº 0001802.
Ajudamos com todo o processo! Entre em contacto connosco ou deixe-nos os seus dados e entraremos em contacto assim que possível!
CP94699LR
Imóvel inserido em lote de 320m2 constituído por 2 pisos e uma garagem com 24m2.
O primeiro piso dispõe de uma sala e cozinha em open space, 1 quarto que poderá também ser usado como escritório e uma casa de banho social de apoio completo com base de duche. A cozinha fica totalmente equipada com eletrodomésticos de qualidade da marca AEG ou similar tais como: micro-ondas, forno, frigorífico, maquina de lavar roupa, máquina de lavar loiça, exaustor e placa.
No segundo piso encontramos uma suíte com roupeiro e varanda, cuja casa de banho é constituída por base de duche e sanita com chuveiro higiénico; 2 quartos com roupeiro e uma casa de banho de apoio aos quartos.
A Moradia dispõe também de:
Pré instalação de ar condicionado;
Aspiração central;
Painéis solares da marca Baxi Roca ou similar;
Porta blindada da marca Portrisa ou similar;
Caixilharia em PVC com vidros duplos;
Estores elétricos;
Loiças suspensas.
Existe ainda a possibilidade de colocação de piscina e/ou jardim no tardoz do imóvel.
Esta propriedade encontra-se perto de praias, a 5 minutos do Almada Forum, a 2 minutos das piscinas da Sobreda e do seu parque temático, a 5 minutos do hospital Garcia de Orta e perto da saída para a A33 e da Ponte 25 de abril.
Tratamos do seu processo de crédito, sem burocracias apresentando as melhores soluções para cada cliente.
Intermediário de crédito certificado pelo Banco de Portugal com o nº 0001802.
Ajudamos com todo o processo! Entre em contacto connosco ou deixe-nos os seus dados e entraremos em contacto assim que possível!
CP94699LR
Contact
See Phone
House 3 Bedrooms +1
Pêra, Caparica e Trafaria, Almada, Distrito de Setúbal
New · 195m²
With Garage
buy
545.000 €
Essência Village Urbanization is a medium-sized high-segment development, inserted in a location of excellence, which provides a mixture between tranquility of the rural environment and the beach with the presence of the city, 1 km from the pure sea air of the famous beaches of costa da Caparica.
Delivery time: December 2022.
Property composed of:
Floor -1
-Garage / carport of 34.90m2, technical area of 19.85m2, room of 45.35m2, hall 5.10m2, suite 13.70m2, bathroom suite of 3.60m2, hall suite 3.35m2, porch 12.40m2, bathroom pool 3.75m2, technical area pool 2,50m2 and swimming pool.
Floor 0
-Living room 33,90m2, terrace 17.35m2, fully equipped kitchen of 15m2, balcony 7,26m2, bathroom 3.87m2, entrance hall 8.90m2, office / bedroom 13,25m2 laundry and 7.10m2.
Floor 1
- Hall of bedrooms 7.95m2, bathroom 5.76m2, bedroom 15.90m2, balcony 12.85m2, bedroom 14.25m2, terrace 5.95m2, both bedrooms with wardrobe, suite 16.90m2, bathroom suite 4m2 and terrace suite 11.40m2.
Essência Village will have 19 houses of typology T3 +1 in band, 16 houses of typology T3 +1 twined and 2 houses of typology T4 isolated with swimming pool.
In a total of 38 magnificent villas that will create a unique beauty and incomparable to the Urbanization Essence Village.
Urbanization with playground for children and waste bins of urban waste inserted in the urbanization itself.
Next to it, we find all kinds of public transport (bus, taxi, metro, boat and train), university, shopping area, market, services, the main accessto Lisbon / Setúbal and the beaches just two minutes by car.
We take care of your financing at no additional cost, work daily with all banks to ensure the best housing credit solution for you.
For more information contact:
Pedro Silva
SCI Real Estate
Delivery time: December 2022.
Property composed of:
Floor -1
-Garage / carport of 34.90m2, technical area of 19.85m2, room of 45.35m2, hall 5.10m2, suite 13.70m2, bathroom suite of 3.60m2, hall suite 3.35m2, porch 12.40m2, bathroom pool 3.75m2, technical area pool 2,50m2 and swimming pool.
Floor 0
-Living room 33,90m2, terrace 17.35m2, fully equipped kitchen of 15m2, balcony 7,26m2, bathroom 3.87m2, entrance hall 8.90m2, office / bedroom 13,25m2 laundry and 7.10m2.
Floor 1
- Hall of bedrooms 7.95m2, bathroom 5.76m2, bedroom 15.90m2, balcony 12.85m2, bedroom 14.25m2, terrace 5.95m2, both bedrooms with wardrobe, suite 16.90m2, bathroom suite 4m2 and terrace suite 11.40m2.
Essência Village will have 19 houses of typology T3 +1 in band, 16 houses of typology T3 +1 twined and 2 houses of typology T4 isolated with swimming pool.
In a total of 38 magnificent villas that will create a unique beauty and incomparable to the Urbanization Essence Village.
Urbanization with playground for children and waste bins of urban waste inserted in the urbanization itself.
Next to it, we find all kinds of public transport (bus, taxi, metro, boat and train), university, shopping area, market, services, the main accessto Lisbon / Setúbal and the beaches just two minutes by car.
We take care of your financing at no additional cost, work daily with all banks to ensure the best housing credit solution for you.
For more information contact:
Pedro Silva
SCI Real Estate
Contact
See Phone
House 3 Bedrooms Duplex
Sobreda, Charneca de Caparica e Sobreda, Almada, Distrito de Setúbal
New · 100m²
With Garage
buy
490.000 €
House T3 Quinta da Madalena Cave with 72 m2
Contact
See Phone
House 4 Bedrooms
Quintinhas, Charneca de Caparica e Sobreda, Almada, Distrito de Setúbal
New · 160m²
With Garage
buy
585.000 €
Detached House 4 Bedrooms [ New]Swimming Pool Charneca da Caparica
This villa with a plot of 315m2 offers a charming and functional space to enjoy comfort and elegance. I will describe it in detail:
Exterior:
As you approach the villa, you are greeted by a manicured garden with a mix of lush greenery and leisure spaces.
In the centre of the garden is an inviting swimming pool, perfect for moments of relaxation and fun on hot days.
The outdoor area also offers an outdoor dining space, ideal for entertaining friends and family for lively gatherings.
Ground Floor:
Upon entering the villa, you are faced with a spacious living room in open space, which integrates the living area, the dining area and the kitchen. This modern and airy design provides a cosy and ideal atmosphere for socialising.
The kitchen is equipped and has high-quality finishes, providing a functional and stylish space to prepare meals.
On the ground floor, there is also a support room, perfect for guests or to be used as an office, and a full bathroom with shower tray, which serves as both a social bathroom and a support to the room.
Floor 1:
On the upper floor is the most private area of the house. Here, a magnificent master suite offers a haven of luxury, with a large bedroom, an elegant built-in wardrobe and an en-suite bathroom.
In addition, there are two more well-sized bedrooms, each with access to a private balcony where you can enjoy the stunning view of the surroundings.
An additional bathroom on the upper floor ensures comfort and convenience for the occupants of the other rooms.
Other characteristics:
The villa includes a garage to ensure secure and convenient parking.
The A+ energy certificate attests to this villa’s commitment to energy efficiency, providing a comfortable and sustainable environment.
This villa is a true haven of refinement and comfort, perfect for enjoying unforgettable moments with friends and family.
Work with photos of the type of finishes of the builder
Deadline for completion of the work: December 2024
This villa with a plot of 315m2 offers a charming and functional space to enjoy comfort and elegance. I will describe it in detail:
Exterior:
As you approach the villa, you are greeted by a manicured garden with a mix of lush greenery and leisure spaces.
In the centre of the garden is an inviting swimming pool, perfect for moments of relaxation and fun on hot days.
The outdoor area also offers an outdoor dining space, ideal for entertaining friends and family for lively gatherings.
Ground Floor:
Upon entering the villa, you are faced with a spacious living room in open space, which integrates the living area, the dining area and the kitchen. This modern and airy design provides a cosy and ideal atmosphere for socialising.
The kitchen is equipped and has high-quality finishes, providing a functional and stylish space to prepare meals.
On the ground floor, there is also a support room, perfect for guests or to be used as an office, and a full bathroom with shower tray, which serves as both a social bathroom and a support to the room.
Floor 1:
On the upper floor is the most private area of the house. Here, a magnificent master suite offers a haven of luxury, with a large bedroom, an elegant built-in wardrobe and an en-suite bathroom.
In addition, there are two more well-sized bedrooms, each with access to a private balcony where you can enjoy the stunning view of the surroundings.
An additional bathroom on the upper floor ensures comfort and convenience for the occupants of the other rooms.
Other characteristics:
The villa includes a garage to ensure secure and convenient parking.
The A+ energy certificate attests to this villa’s commitment to energy efficiency, providing a comfortable and sustainable environment.
This villa is a true haven of refinement and comfort, perfect for enjoying unforgettable moments with friends and family.
Work with photos of the type of finishes of the builder
Deadline for completion of the work: December 2024
Contact
See Phone
House 3 Bedrooms Duplex
Quinta Genovesa, Charneca de Caparica e Sobreda, Almada, Distrito de Setúbal
New · 114m²
With Garage
buy
430.000 €
Townhouse 3 Bedrooms Quinta da genovesa Sobreda, New
Property in the final stages of construction and is expected to be completed in June 2024.
Simple and exquisite finishes that shine through all the light of this property, with a 31 m2 living room that transforms this property into an authentic business card, master suite of 15m2 with closet area
This villa is inserted in the charming Quinta da Farrapa Urbanization with several leisure spaces and you can still at this stage make a selection in the choice of finishes
Special Equipment:
- Central vacuum
- Fully equipped kitchen
- Double glazing with oscillating
- DHW solar panels
-Swimming pool
- Pre-installation of air conditioning
We take care of your financing at no additional cost, we work daily with all banking entities in order to guarantee the best mortgage solution for you.
The photographs are illustrative of the builder’s finishes
Come and finish your new home!
Sobreda de Caparica is a pleasant and well-located area, in the parish of Charneca de Caparica e Sobreda, municipality of Almada. It is mainly a residential place, with houses and buildings, as a first home. It is located between Charneca da Caparica and Almada, close to the beaches of Costa de Caparica.
The main economic activities are commerce and services, being surrounded by hypermarkets, as well as a tertiary centre where the municipal market is held daily.
It has the Miquelina Pombo Basic School with 1st cycle of basic education, the Elias Garcia school with 1st and 2nd cycle, which also includes a Football school with synthetic turf field and the Daniel Sampaio School with 2nd and 3rd cycle, has a parish and a rugby field inserted in the municipal athletics track, it also has municipal swimming pools, and is located practically next to the Almada Forum.
It is surrounded by excellent access to Lisbon and beaches, has excellent transport south of the Tagus, and is even close to the FERTAGUS train station in Pragal, which is the fastest way to get to Lisbon by the 25 de Abril Bridge Railway Crossing.
Property in the final stages of construction and is expected to be completed in June 2024.
Simple and exquisite finishes that shine through all the light of this property, with a 31 m2 living room that transforms this property into an authentic business card, master suite of 15m2 with closet area
This villa is inserted in the charming Quinta da Farrapa Urbanization with several leisure spaces and you can still at this stage make a selection in the choice of finishes
Special Equipment:
- Central vacuum
- Fully equipped kitchen
- Double glazing with oscillating
- DHW solar panels
-Swimming pool
- Pre-installation of air conditioning
We take care of your financing at no additional cost, we work daily with all banking entities in order to guarantee the best mortgage solution for you.
The photographs are illustrative of the builder’s finishes
Come and finish your new home!
Sobreda de Caparica is a pleasant and well-located area, in the parish of Charneca de Caparica e Sobreda, municipality of Almada. It is mainly a residential place, with houses and buildings, as a first home. It is located between Charneca da Caparica and Almada, close to the beaches of Costa de Caparica.
The main economic activities are commerce and services, being surrounded by hypermarkets, as well as a tertiary centre where the municipal market is held daily.
It has the Miquelina Pombo Basic School with 1st cycle of basic education, the Elias Garcia school with 1st and 2nd cycle, which also includes a Football school with synthetic turf field and the Daniel Sampaio School with 2nd and 3rd cycle, has a parish and a rugby field inserted in the municipal athletics track, it also has municipal swimming pools, and is located practically next to the Almada Forum.
It is surrounded by excellent access to Lisbon and beaches, has excellent transport south of the Tagus, and is even close to the FERTAGUS train station in Pragal, which is the fastest way to get to Lisbon by the 25 de Abril Bridge Railway Crossing.
Contact
See Phone
House 3 Bedrooms +1
Pêra, Caparica e Trafaria, Almada, Distrito de Setúbal
New · 196m²
With Garage
buy
545.000 €
Essência Village Urbanization is a medium-sized high-segment development, inserted in a location of excellence, which provides a mixture between tranquility of the rural environment and the beach with the presence of the city, 1 km from the pure sea air of the famous beaches of costa da Caparica.
Delivery time: December 2022.
Property composed of:
Floor -1
-Garage / carport of 34.90m2, technical area of 19.85m2, room of 45.35m2, hall 5.10m2, suite 13.70m2, bathroom suite of 3.60m2, hall suite 3.35m2, porch 12.40m2, bathroom pool 3.75m2, technical area pool 2,50m2 and swimming pool.
Floor 0
-Living room 33,90m2, terrace 17.35m2, fully equipped kitchen of 15m2, balcony 7,26m2, bathroom 3.87m2, entrance hall 8.90m2, office / bedroom 13,25m2 laundry and 7.10m2.
Floor 1
- Hall of bedrooms 7.95m2, bathroom 5.76m2, bedroom 15.90m2, balcony 12.85m2, bedroom 14.25m2, terrace 5.95m2, both bedrooms with wardrobe, suite 16.90m2, bathroom suite 4m2 and terrace suite 11.40m2.
Essência Village will have 19 houses of typology T3 +1 in band, 16 houses of typology T3 +1 twined and 2 houses of typology T4 isolated with swimming pool.
In a total of 38 magnificent villas that will create a unique beauty and incomparable to the Urbanization Essence Village.
Urbanization with playground for children and waste bins of urban waste inserted in the urbanization itself.
Next to it, we find all kinds of public transport (bus, taxi, metro, boat and train), university, shopping area, market, services, the main accessto Lisbon / Setúbal and the beaches just two minutes by car.
We take care of your financing at no additional cost, work daily with all banks to ensure the best housing credit solution for you.
For more information contact:
Pedro Silva
SCI Real Estate
Delivery time: December 2022.
Property composed of:
Floor -1
-Garage / carport of 34.90m2, technical area of 19.85m2, room of 45.35m2, hall 5.10m2, suite 13.70m2, bathroom suite of 3.60m2, hall suite 3.35m2, porch 12.40m2, bathroom pool 3.75m2, technical area pool 2,50m2 and swimming pool.
Floor 0
-Living room 33,90m2, terrace 17.35m2, fully equipped kitchen of 15m2, balcony 7,26m2, bathroom 3.87m2, entrance hall 8.90m2, office / bedroom 13,25m2 laundry and 7.10m2.
Floor 1
- Hall of bedrooms 7.95m2, bathroom 5.76m2, bedroom 15.90m2, balcony 12.85m2, bedroom 14.25m2, terrace 5.95m2, both bedrooms with wardrobe, suite 16.90m2, bathroom suite 4m2 and terrace suite 11.40m2.
Essência Village will have 19 houses of typology T3 +1 in band, 16 houses of typology T3 +1 twined and 2 houses of typology T4 isolated with swimming pool.
In a total of 38 magnificent villas that will create a unique beauty and incomparable to the Urbanization Essence Village.
Urbanization with playground for children and waste bins of urban waste inserted in the urbanization itself.
Next to it, we find all kinds of public transport (bus, taxi, metro, boat and train), university, shopping area, market, services, the main accessto Lisbon / Setúbal and the beaches just two minutes by car.
We take care of your financing at no additional cost, work daily with all banks to ensure the best housing credit solution for you.
For more information contact:
Pedro Silva
SCI Real Estate
Contact
See Phone
House 4 Bedrooms +1
Sobreda, Charneca de Caparica e Sobreda, Almada, Distrito de Setúbal
New · 185m²
With Garage
buy
750.000 €
Luxury 4 Bedroom Villa in Feijó, Almada, Portugal
Location: Feijó, Almada, Portugal
Type: T4 (4 bedrooms) + Attic, total 3 floors.
Ground Floor:
Living and Dining Room: Large living room with integrated living and dining area, with luxury finishes and large windows that provide plenty of natural light.
Kitchen: Fully equipped with modern appliances, silestone countertops, and space for quick meals.
Social Bathroom: Elegant guest bathroom.
Garage: Spacious, with capacity for 1 car and direct access to the house.
Floor 1:
Master Suite: Master bedroom with walk-in closet and en-suite bathroom equipped with spa bath and shower.
Bedrooms: 2 additional bedrooms, each with built-in wardrobes and balconies.
Common Bathroom: Modern and with high quality finishes.
Loft:
Additional Room/Suite: One more bedroom with the possibility of a private bathroom.
Terrace: Large terrace with stunning views of the surrounding area.
Exterior:
Garden: Landscaped garden with outdoor seating areas.
Swimming Pool: Private pool with deck and relaxation area.
Barbecue Area: Space equipped for barbecues and outdoor dining.
Air conditioning: Centralized air conditioning system.
Security: Alarm system, video surveillance and automatic gate.
Location: Proximity to schools, shopping centres, services and quick access to the 25 de Abril Bridge to Lisbon.
This villa is ideal for those looking for a luxurious and comfortable lifestyle, with all modern amenities and a sophisticated design, in one of the most prestigious neighbourhoods of Almada.
For more information contact:
Pedro Silva
SCI Real Estate Group
Location: Feijó, Almada, Portugal
Type: T4 (4 bedrooms) + Attic, total 3 floors.
Ground Floor:
Living and Dining Room: Large living room with integrated living and dining area, with luxury finishes and large windows that provide plenty of natural light.
Kitchen: Fully equipped with modern appliances, silestone countertops, and space for quick meals.
Social Bathroom: Elegant guest bathroom.
Garage: Spacious, with capacity for 1 car and direct access to the house.
Floor 1:
Master Suite: Master bedroom with walk-in closet and en-suite bathroom equipped with spa bath and shower.
Bedrooms: 2 additional bedrooms, each with built-in wardrobes and balconies.
Common Bathroom: Modern and with high quality finishes.
Loft:
Additional Room/Suite: One more bedroom with the possibility of a private bathroom.
Terrace: Large terrace with stunning views of the surrounding area.
Exterior:
Garden: Landscaped garden with outdoor seating areas.
Swimming Pool: Private pool with deck and relaxation area.
Barbecue Area: Space equipped for barbecues and outdoor dining.
Air conditioning: Centralized air conditioning system.
Security: Alarm system, video surveillance and automatic gate.
Location: Proximity to schools, shopping centres, services and quick access to the 25 de Abril Bridge to Lisbon.
This villa is ideal for those looking for a luxurious and comfortable lifestyle, with all modern amenities and a sophisticated design, in one of the most prestigious neighbourhoods of Almada.
For more information contact:
Pedro Silva
SCI Real Estate Group
Contact
See Phone
House 3 Bedrooms Duplex
Sobreda, Charneca de Caparica e Sobreda, Almada, Distrito de Setúbal
New · 120m²
With Garage
buy
490.000 €
House T3 Quinta da Madalena Cave with 72 m2
Contact
See Phone
House 3 Bedrooms +1
Pêra, Caparica e Trafaria, Almada, Distrito de Setúbal
New · 195m²
With Garage
buy
545.000 €
Essência Village Urbanization is a medium-sized high-segment development, inserted in a location of excellence, which provides a mixture between tranquility of the rural environment and the beach with the presence of the city, 1 km from the pure sea air of the famous beaches of costa da Caparica.
Delivery time: December 2022.
Property composed of:
Floor -1
-Garage / carport of 34.90m2, technical area of 19.85m2, room of 45.35m2, hall 5.10m2, suite 13.70m2, bathroom suite of 3.60m2, hall suite 3.35m2, porch 12.40m2, bathroom pool 3.75m2, technical area pool 2,50m2 and swimming pool.
Floor 0
-Living room 33,90m2, terrace 17.35m2, fully equipped kitchen of 15m2, balcony 7,26m2, bathroom 3.87m2, entrance hall 8.90m2, office / bedroom 13,25m2 laundry and 7.10m2.
Floor 1
- Hall of bedrooms 7.95m2, bathroom 5.76m2, bedroom 15.90m2, balcony 12.85m2, bedroom 14.25m2, terrace 5.95m2, both bedrooms with wardrobe, suite 16.90m2, bathroom suite 4m2 and terrace suite 11.40m2.
Essência Village will have 19 houses of typology T3 +1 in band, 16 houses of typology T3 +1 twined and 2 houses of typology T4 isolated with swimming pool.
In a total of 38 magnificent villas that will create a unique beauty and incomparable to the Urbanization Essence Village.
Urbanization with playground for children and waste bins of urban waste inserted in the urbanization itself.
Next to it, we find all kinds of public transport (bus, taxi, metro, boat and train), university, shopping area, market, services, the main accessto Lisbon / Setúbal and the beaches just two minutes by car.
We take care of your financing at no additional cost, work daily with all banks to ensure the best housing credit solution for you.
For more information contact:
Pedro Silva
SCI Real Estate
Delivery time: December 2022.
Property composed of:
Floor -1
-Garage / carport of 34.90m2, technical area of 19.85m2, room of 45.35m2, hall 5.10m2, suite 13.70m2, bathroom suite of 3.60m2, hall suite 3.35m2, porch 12.40m2, bathroom pool 3.75m2, technical area pool 2,50m2 and swimming pool.
Floor 0
-Living room 33,90m2, terrace 17.35m2, fully equipped kitchen of 15m2, balcony 7,26m2, bathroom 3.87m2, entrance hall 8.90m2, office / bedroom 13,25m2 laundry and 7.10m2.
Floor 1
- Hall of bedrooms 7.95m2, bathroom 5.76m2, bedroom 15.90m2, balcony 12.85m2, bedroom 14.25m2, terrace 5.95m2, both bedrooms with wardrobe, suite 16.90m2, bathroom suite 4m2 and terrace suite 11.40m2.
Essência Village will have 19 houses of typology T3 +1 in band, 16 houses of typology T3 +1 twined and 2 houses of typology T4 isolated with swimming pool.
In a total of 38 magnificent villas that will create a unique beauty and incomparable to the Urbanization Essence Village.
Urbanization with playground for children and waste bins of urban waste inserted in the urbanization itself.
Next to it, we find all kinds of public transport (bus, taxi, metro, boat and train), university, shopping area, market, services, the main accessto Lisbon / Setúbal and the beaches just two minutes by car.
We take care of your financing at no additional cost, work daily with all banks to ensure the best housing credit solution for you.
For more information contact:
Pedro Silva
SCI Real Estate
Contact
See Phone
House 4 Bedrooms Duplex
Quinta da Alembrança de Cima, Laranjeiro e Feijó, Almada, Distrito de Setúbal
New · 143m²
With Garage
buy
590.000 €
New 4 bedroom villa with swimming pool located in Quinta da Alembrança in Feijó.
Property with fully equipped kitchen, suite with closet, double glazing with thermal and oscillostop, installation of air conditioning, electric blinds, solar panel hot waters, central vacuum, led lighting, etc.
Outside you can count on a 3m x 5m swimming pool and garage.
Possibility of choosing finishes.
We take care of your financing at no additional cost, work daily with all banks to ensure the best housing credit solution for you.
Deadline for delivery 12 months, illustrative images of the finishes of the builder.
The town of Feijó, belonging to the Municipality of Almada, District of Setúbal is a quiet and mostly residential place.
Its next environment has trade and services, served by networks of,
Transport, Transportes Sul do Tejo, Metro de Superfície, easy access to the bridge 25 April, A33, Lisbon, Beaches of Costa Caparica and South Highway, schools, Secondary Schools,
Romeo Correia and Alembrança, basic, no. 1 and 2 and Triangle School.
Well served by the hypermarkets and supermarkets Pingo Doce, Lidl, Aldi and Mini Price.
Several banks, Millennium, Novo Banco, Montepio Geral, Caixa Geral de Depósitos.
The Emblematic Cafes Triangulo, Zip Zip and the Tasquinha Restaurant of Aires.
Municipal Market, with several shops, Butchers, Retrosaria, Stationery.
It is close to the Almada forum and a 10-minute walk away you can enjoy a good leisure space, the Peace Park, excellent for outdoor sports, recreational activities and contact with nature.
For more information contact:
Pedro Silva
SCI Real Estate
Property with fully equipped kitchen, suite with closet, double glazing with thermal and oscillostop, installation of air conditioning, electric blinds, solar panel hot waters, central vacuum, led lighting, etc.
Outside you can count on a 3m x 5m swimming pool and garage.
Possibility of choosing finishes.
We take care of your financing at no additional cost, work daily with all banks to ensure the best housing credit solution for you.
Deadline for delivery 12 months, illustrative images of the finishes of the builder.
The town of Feijó, belonging to the Municipality of Almada, District of Setúbal is a quiet and mostly residential place.
Its next environment has trade and services, served by networks of,
Transport, Transportes Sul do Tejo, Metro de Superfície, easy access to the bridge 25 April, A33, Lisbon, Beaches of Costa Caparica and South Highway, schools, Secondary Schools,
Romeo Correia and Alembrança, basic, no. 1 and 2 and Triangle School.
Well served by the hypermarkets and supermarkets Pingo Doce, Lidl, Aldi and Mini Price.
Several banks, Millennium, Novo Banco, Montepio Geral, Caixa Geral de Depósitos.
The Emblematic Cafes Triangulo, Zip Zip and the Tasquinha Restaurant of Aires.
Municipal Market, with several shops, Butchers, Retrosaria, Stationery.
It is close to the Almada forum and a 10-minute walk away you can enjoy a good leisure space, the Peace Park, excellent for outdoor sports, recreational activities and contact with nature.
For more information contact:
Pedro Silva
SCI Real Estate
Contact
See Phone
House 5 Bedrooms Triplex
Charneca de Caparica e Sobreda, Almada, Distrito de Setúbal
New · 160m²
buy
850.000 €
New 5 Bedroom Detached House On Plot of 520 m2 with Basement
Contact
See Phone
House 3 Bedrooms +1
Pêra, Caparica e Trafaria, Almada, Distrito de Setúbal
New · 194m²
With Garage
buy
545.000 €
Essência Village Urbanization is a medium-sized high-segment development, inserted in a location of excellence, which provides a mixture between tranquility of the rural environment and the beach with the presence of the city, 1 km from the pure sea air of the famous beaches of costa da Caparica.
Delivery time: December 2022.
Property composed of:
Floor -1
-Garage / carport of 34.90m2, technical area of 19.85m2, room of 45.35m2, hall 5.10m2, suite 13.70m2, bathroom suite of 3.60m2, hall suite 3.35m2, porch 12.40m2, bathroom pool 3.75m2, technical area pool 2,50m2 and swimming pool.
Floor 0
-Living room 33,90m2, terrace 17.35m2, fully equipped kitchen of 15m2, balcony 7,26m2, bathroom 3.87m2, entrance hall 8.90m2, office / bedroom 13,25m2 laundry and 7.10m2.
Floor 1
- Hall of bedrooms 7.95m2, bathroom 5.76m2, bedroom 15.90m2, balcony 12.85m2, bedroom 14.25m2, terrace 5.95m2, both bedrooms with wardrobe, suite 16.90m2, bathroom suite 4m2 and terrace suite 11.40m2.
Essência Village will have 19 houses of typology T3 +1 in band, 16 houses of typology T3 +1 twined and 2 houses of typology T4 isolated with swimming pool.
In a total of 38 magnificent villas that will create a unique beauty and incomparable to the Urbanization Essence Village.
Urbanization with playground for children and waste bins of urban waste inserted in the urbanization itself.
Next to it, we find all kinds of public transport (bus, taxi, metro, boat and train), university, shopping area, market, services, the main accessto Lisbon / Setúbal and the beaches just two minutes by car.
We take care of your financing at no additional cost, work daily with all banks to ensure the best housing credit solution for you.
For more information contact:
Pedro Silva
SCI Real Estate
Delivery time: December 2022.
Property composed of:
Floor -1
-Garage / carport of 34.90m2, technical area of 19.85m2, room of 45.35m2, hall 5.10m2, suite 13.70m2, bathroom suite of 3.60m2, hall suite 3.35m2, porch 12.40m2, bathroom pool 3.75m2, technical area pool 2,50m2 and swimming pool.
Floor 0
-Living room 33,90m2, terrace 17.35m2, fully equipped kitchen of 15m2, balcony 7,26m2, bathroom 3.87m2, entrance hall 8.90m2, office / bedroom 13,25m2 laundry and 7.10m2.
Floor 1
- Hall of bedrooms 7.95m2, bathroom 5.76m2, bedroom 15.90m2, balcony 12.85m2, bedroom 14.25m2, terrace 5.95m2, both bedrooms with wardrobe, suite 16.90m2, bathroom suite 4m2 and terrace suite 11.40m2.
Essência Village will have 19 houses of typology T3 +1 in band, 16 houses of typology T3 +1 twined and 2 houses of typology T4 isolated with swimming pool.
In a total of 38 magnificent villas that will create a unique beauty and incomparable to the Urbanization Essence Village.
Urbanization with playground for children and waste bins of urban waste inserted in the urbanization itself.
Next to it, we find all kinds of public transport (bus, taxi, metro, boat and train), university, shopping area, market, services, the main accessto Lisbon / Setúbal and the beaches just two minutes by car.
We take care of your financing at no additional cost, work daily with all banks to ensure the best housing credit solution for you.
For more information contact:
Pedro Silva
SCI Real Estate
Contact
See Phone
House 3 Bedrooms Duplex
Costa de Caparica, Costa da Caparica, Almada, Distrito de Setúbal
New · 114m²
With Garage
buy
630.000 €
3 bedroom villa Costa Caparica as new, semi-detached.
Property fully furnished luxuriously and ready to move in!
Refurbished 100% less than 1 month ago, this property has a unique location, less than 150 meters from the beach and the best beaches in Costa da Caparica, this villa is a small oasis in the centre of the village.
Costa da Caparica is known for its beaches, which in recent years have been disappearing, especially near the mouth of the Tagus River. For some years now, there has been the disappearance of beaches in Costa da Caparica, namely the beaches near the mouth of the Tagus River, although this phenomenon has already spread to the beaches further south. Several measures to protect and restore the beaches have been taken over the years, such as the creation of pontoons and, more recently, the seawall made along several beaches in the north of the coast and the replacement of sand on the beaches near the mouth of the Tagus River.
Some of the beaches that make up Costa da Caparica are: Nova Praia, Praia do Castelo, Praia da Sereia, Praia de São João, Praia do CDS, Praia da Fonte da Telha, among others.
As a point of tourist interest, and always with a lot of affluence, is the Convent of the Capuchos.
For more information, please contact:
Pedro Silva
SCI Real Estate Group
Property fully furnished luxuriously and ready to move in!
Refurbished 100% less than 1 month ago, this property has a unique location, less than 150 meters from the beach and the best beaches in Costa da Caparica, this villa is a small oasis in the centre of the village.
Costa da Caparica is known for its beaches, which in recent years have been disappearing, especially near the mouth of the Tagus River. For some years now, there has been the disappearance of beaches in Costa da Caparica, namely the beaches near the mouth of the Tagus River, although this phenomenon has already spread to the beaches further south. Several measures to protect and restore the beaches have been taken over the years, such as the creation of pontoons and, more recently, the seawall made along several beaches in the north of the coast and the replacement of sand on the beaches near the mouth of the Tagus River.
Some of the beaches that make up Costa da Caparica are: Nova Praia, Praia do Castelo, Praia da Sereia, Praia de São João, Praia do CDS, Praia da Fonte da Telha, among others.
As a point of tourist interest, and always with a lot of affluence, is the Convent of the Capuchos.
For more information, please contact:
Pedro Silva
SCI Real Estate Group
Contact
See Phone
See more Properties for Sale, Houses - House New, in Almada
Bedrooms
Zones
Can’t find the property you’re looking for?

