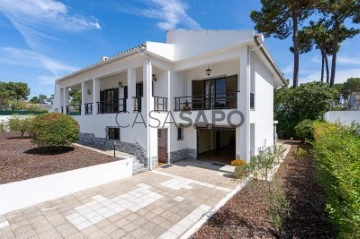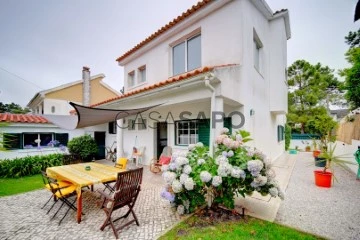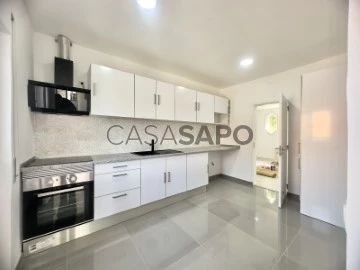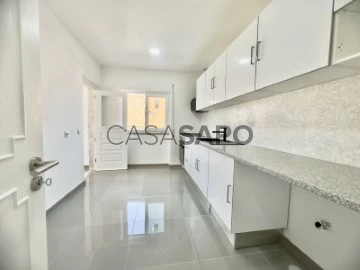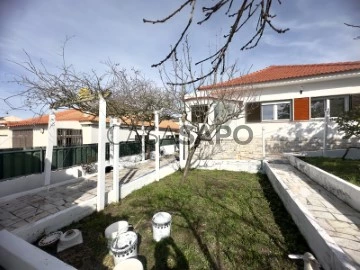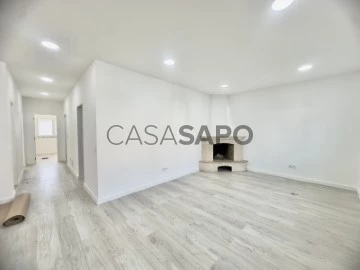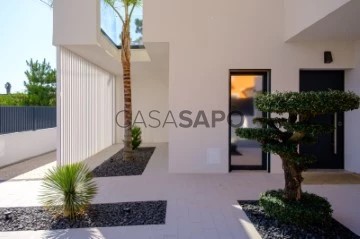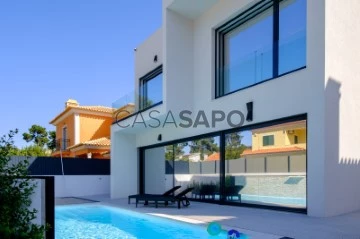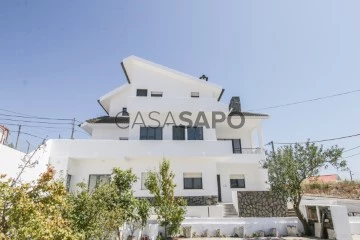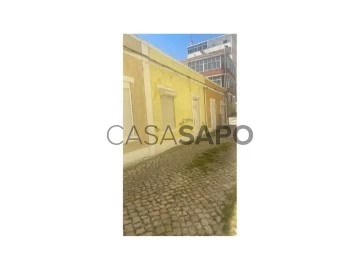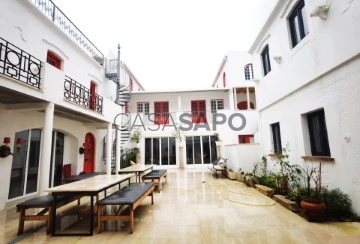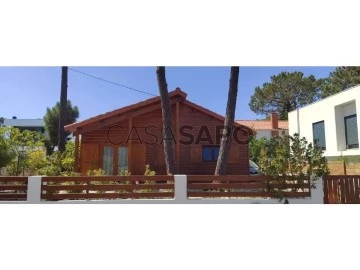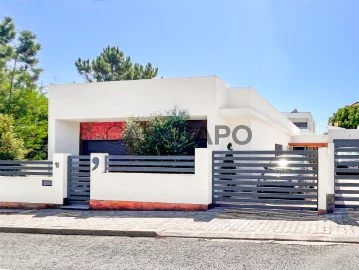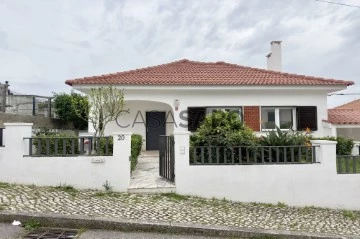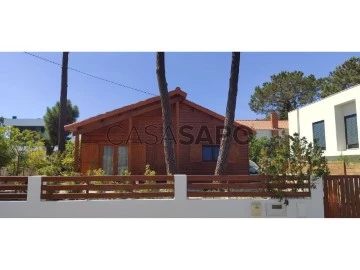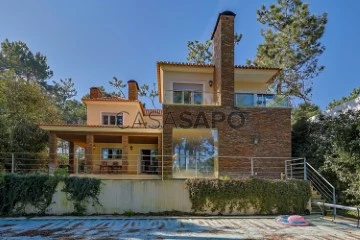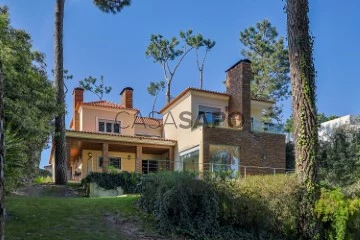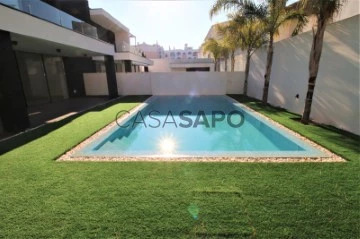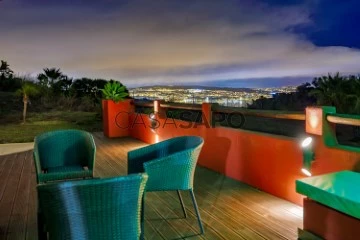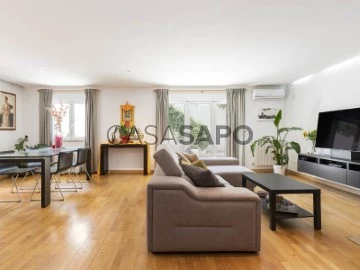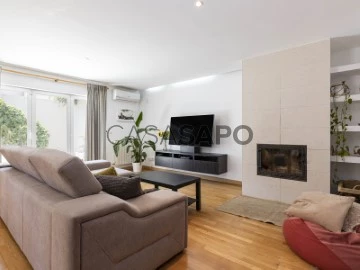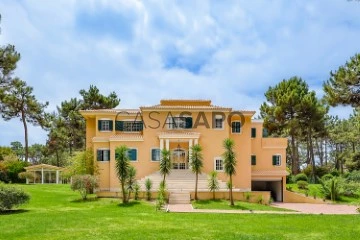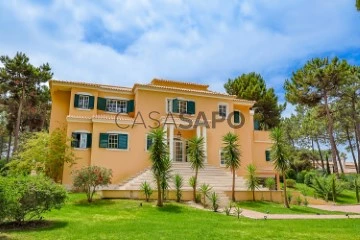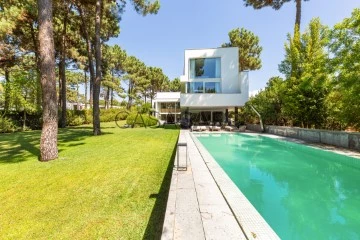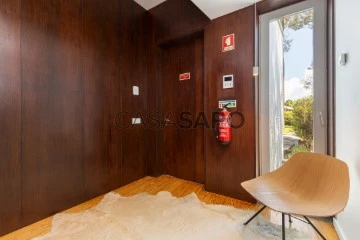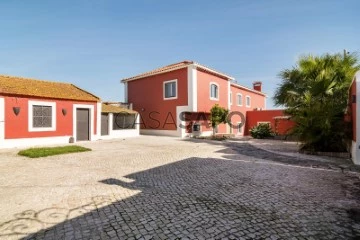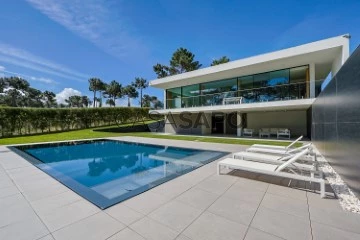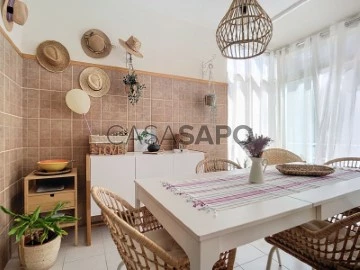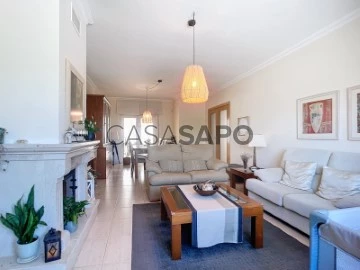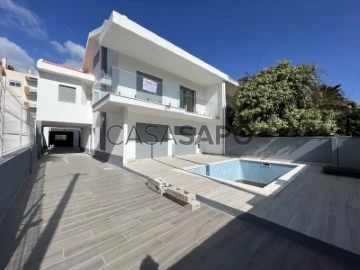Saiba aqui quanto pode pedir
179 Properties for Sale, Houses - House Used, in Almada
Map
Order by
Relevance
HOUSE 4 BEDROOMS AROEIRA PLOT 490m2
House 4 Bedrooms Duplex
Aroeira, Charneca de Caparica e Sobreda, Almada, Distrito de Setúbal
Used · 170m²
With Garage
buy
640.000 €
ARE YOU LOOKING FOR A VILLA 490m2 plot with 265m2 gross area?
EXCELLENT SUN EXPOSURE TO THE WEST
Potential to make a pool with small adaptations will be a modern house in an incredible and quiet place.
Come and see this villa!
It is true that it needs some renovations but it has potential and lot size like no other for this amount.
2-storey villa with garage and patio and side and rear garden
Floor 1: Entrance hall, corridor access to:
Living room 42m2 with fireplace and terrace 100m2
Suite 18m2 bathroom suite 6m2 with shower base
Bathroom support rooms 10m2 with window
Bedroom 2: 15m2 with 3 wardrobe doors
Bedroom 3: 18m2 with access to terrace without wardrobe
Bedroom 4: 13m2 with 2 wardrobe doors
Fully equipped kitchen 18m2
Tank with 300l solar panel with water heater support if necessary
Floor 0: garage for one and a half cars (motorcycles and other types of storage)
On this floor there is also a huge pantry and a living room in Open space with a 60m2 partially equipped kitchen
IMI: 600€ per year
The villa is just a few minutes by bike from Herdade da Aroeira and Fonte da Telha beach. The centre of Charneca Caparica is just a few minutes away by car.
Come and live in the best area of the south bank. Contact us and schedule your visit now
EXCELLENT SUN EXPOSURE TO THE WEST
Potential to make a pool with small adaptations will be a modern house in an incredible and quiet place.
Come and see this villa!
It is true that it needs some renovations but it has potential and lot size like no other for this amount.
2-storey villa with garage and patio and side and rear garden
Floor 1: Entrance hall, corridor access to:
Living room 42m2 with fireplace and terrace 100m2
Suite 18m2 bathroom suite 6m2 with shower base
Bathroom support rooms 10m2 with window
Bedroom 2: 15m2 with 3 wardrobe doors
Bedroom 3: 18m2 with access to terrace without wardrobe
Bedroom 4: 13m2 with 2 wardrobe doors
Fully equipped kitchen 18m2
Tank with 300l solar panel with water heater support if necessary
Floor 0: garage for one and a half cars (motorcycles and other types of storage)
On this floor there is also a huge pantry and a living room in Open space with a 60m2 partially equipped kitchen
IMI: 600€ per year
The villa is just a few minutes by bike from Herdade da Aroeira and Fonte da Telha beach. The centre of Charneca Caparica is just a few minutes away by car.
Come and live in the best area of the south bank. Contact us and schedule your visit now
Contact
See Phone
House 3 Bedrooms Duplex
Charneca de Caparica e Sobreda, Almada, Distrito de Setúbal
Used · 181m²
With Garage
buy
520.000 €
We present this spectacular 3 bedroom villa located in the desired area of Aroeira. With an elegant and functional design, this property offers large spaces, comfort and a privileged location. Just a 5-minute drive from the beaches of Costa da Caparica and close to renowned schools, this is the ideal home for families looking for quality of life.
Key features:
- Location: Aroeira area, a quiet and family-friendly area, with easy access to the beaches and local shops.
- Garden: Well-kept front and rear garden, with outdoor dining area, perfect for leisure and socialising moments.
- Garage: Closed garage of 16m2, ensuring safety and convenience.
- Living room: Very large living room with 33m2 fireplace, providing a cosy and spacious atmosphere.
-Quarters:
Master Suite: Generous area of 20m2, with built-in wardrobes, private balcony and bathroom.
Second Bedroom: With 13m2 and a large balcony, ideal for relaxing and enjoying the view.
Third Bedroom: Also spacious of 15m2, perfect for guest bedroom or office.
- Advantages of Location:
- Beaches: Just a 5-minute drive from the beaches of Costa da Caparica.
- Local Commerce: A few minutes walk from Marisol, with several shops and services.
- Schools: Close to Colégio do Vale, Colégio Guadalupe and Escola Secundária Daniel Sampaio, providing an excellent educational offer for children and young people.
Don’t miss this unique opportunity to acquire a dream villa in Aroeira, with all the comfort and amenities your family deserves!
Key features:
- Location: Aroeira area, a quiet and family-friendly area, with easy access to the beaches and local shops.
- Garden: Well-kept front and rear garden, with outdoor dining area, perfect for leisure and socialising moments.
- Garage: Closed garage of 16m2, ensuring safety and convenience.
- Living room: Very large living room with 33m2 fireplace, providing a cosy and spacious atmosphere.
-Quarters:
Master Suite: Generous area of 20m2, with built-in wardrobes, private balcony and bathroom.
Second Bedroom: With 13m2 and a large balcony, ideal for relaxing and enjoying the view.
Third Bedroom: Also spacious of 15m2, perfect for guest bedroom or office.
- Advantages of Location:
- Beaches: Just a 5-minute drive from the beaches of Costa da Caparica.
- Local Commerce: A few minutes walk from Marisol, with several shops and services.
- Schools: Close to Colégio do Vale, Colégio Guadalupe and Escola Secundária Daniel Sampaio, providing an excellent educational offer for children and young people.
Don’t miss this unique opportunity to acquire a dream villa in Aroeira, with all the comfort and amenities your family deserves!
Contact
See Phone
Single storey 3-bedroom villa on 455m2 plot in Sobreda
House 3 Bedrooms
Charneca de Caparica e Sobreda, Almada, Distrito de Setúbal
Used · 102m²
buy
379.000 €
Single storey 3-bedroom villa on 455m2 plot in Sobreda
This magnificent, fully refurbished property in Bairro Novo da Silveira, next to the International School of Almada and 5 minutes from the Almada Forum, is set in a 455m2 plot with a garden where you can enjoy beautiful moments of leisure with your family.
Villa comprising :
3 good sized bedrooms
Large living room with fireplace
One bathroom
Plenty of natural light, good quality finishes, PVC windows, armoured door
There’s a garage box for 1 car and a 25m2 annex that could be turned into a studio.
Book your visit now
We have the key to your dream!
This magnificent, fully refurbished property in Bairro Novo da Silveira, next to the International School of Almada and 5 minutes from the Almada Forum, is set in a 455m2 plot with a garden where you can enjoy beautiful moments of leisure with your family.
Villa comprising :
3 good sized bedrooms
Large living room with fireplace
One bathroom
Plenty of natural light, good quality finishes, PVC windows, armoured door
There’s a garage box for 1 car and a 25m2 annex that could be turned into a studio.
Book your visit now
We have the key to your dream!
Contact
See Phone
4 BEDROOM VILLA IN AROEIRA
House 4 Bedrooms Duplex
Charneca de Caparica e Sobreda, Almada, Distrito de Setúbal
Used · 160m²
With Garage
buy
999.999 €
ARE YOU LOOKING FOR A DREAM HOME IN AN AREA OF EXCELLENCE LIKE AROEIRA?
THIS IS THE HOUSE!
A short distance from the beach of the source of the tile we present this 4 bedroom villa, contemporary, with two floors, garden, swimming pool, inserted in a plot facing two streets, in Aroeira.
East East West Orientation (excellent luminosity every day).
FLOOR 0:
Living room and kitchen in open space overlooking the Pool
1 Bedroom
1 WC with window
Fully equipped kitchen in island and finishes in glitter.
FLOOR 1:
Hall of access to the area of Rooms
1 Master Suite with 2 Balconies
2 Bedrooms with Balcony
1 Full WC
EXTERIOR:
Garden and Sidewalk to the Old Portuguese
Swimming pool with waterfall and also a shower support
2 Porches and a Barbecue with bench support.
Where you can spend good times with family or friends
Garage for one car and 2 outdoor and indoor car parks.
This villa stands out for its contemporary construction and luxury features,
The lighting of the villa is in LED system’s.
It has: central vacuum, solar panels, electric blinds and air conditioning in all divisions.
The swing frames stop with thermal and acoustic cut in all divisions and video surveillance system / video intercom on both floors.
This villa has two independent alarms, one in the villa and the other in the garage. It has six video surveillance cameras distributed around the house, connected directly to the mobile phone.
Located in a quiet area, 1 km from the beach and 650 m from the golf, inserted in a vast pine forest, the Pinhal da Aroeira, in the surroundings of this locality, to the west, are the beaches of Fonte da Telha, the beaches of Costa de Caparica and the National Forest of Fears. To the south is the Herdade da Aroeira and its golf course, and to the east, the towns of Verdizela and Belverde.
Aroeira is 25km from the centre of Lisbon and just 600 metres from the beach, making it the largest residential and golf complex in Greater Lisbon.
This villa is located near the beaches of Costa da Caparica and the Aroeira Golf Country Club, is in a very quiet area where single-family villas predominate.
Possibility of sale with New Luxury Decoration / Turnkey.
For more information or to make an appointment contact us.
THIS IS THE HOUSE!
A short distance from the beach of the source of the tile we present this 4 bedroom villa, contemporary, with two floors, garden, swimming pool, inserted in a plot facing two streets, in Aroeira.
East East West Orientation (excellent luminosity every day).
FLOOR 0:
Living room and kitchen in open space overlooking the Pool
1 Bedroom
1 WC with window
Fully equipped kitchen in island and finishes in glitter.
FLOOR 1:
Hall of access to the area of Rooms
1 Master Suite with 2 Balconies
2 Bedrooms with Balcony
1 Full WC
EXTERIOR:
Garden and Sidewalk to the Old Portuguese
Swimming pool with waterfall and also a shower support
2 Porches and a Barbecue with bench support.
Where you can spend good times with family or friends
Garage for one car and 2 outdoor and indoor car parks.
This villa stands out for its contemporary construction and luxury features,
The lighting of the villa is in LED system’s.
It has: central vacuum, solar panels, electric blinds and air conditioning in all divisions.
The swing frames stop with thermal and acoustic cut in all divisions and video surveillance system / video intercom on both floors.
This villa has two independent alarms, one in the villa and the other in the garage. It has six video surveillance cameras distributed around the house, connected directly to the mobile phone.
Located in a quiet area, 1 km from the beach and 650 m from the golf, inserted in a vast pine forest, the Pinhal da Aroeira, in the surroundings of this locality, to the west, are the beaches of Fonte da Telha, the beaches of Costa de Caparica and the National Forest of Fears. To the south is the Herdade da Aroeira and its golf course, and to the east, the towns of Verdizela and Belverde.
Aroeira is 25km from the centre of Lisbon and just 600 metres from the beach, making it the largest residential and golf complex in Greater Lisbon.
This villa is located near the beaches of Costa da Caparica and the Aroeira Golf Country Club, is in a very quiet area where single-family villas predominate.
Possibility of sale with New Luxury Decoration / Turnkey.
For more information or to make an appointment contact us.
Contact
See Phone
House 5 Bedrooms
Botequim, Charneca de Caparica e Sobreda, Almada, Distrito de Setúbal
Used · 228m²
With Garage
buy
850.000 €
Detached villa with sea view, 5 minutes from the beach of Mata, Costa da Caparica.
The villa has 2 independent entrances and consists of basement, ground floor and attic, implanted on a plot with 760sqm.
The basement consists of open plan living room with kitchen, two bedrooms, 1 social bathroom, store room, hall access to the garage.
On the ground floor one can find a hall, large living room, kitchen with access to a dinning room, 3 bedrooms, one of which in-suite, corridor of circulation of the rooms and social bathroom. All rooms have access to balconies and terraces.
In the attic there is an atelier with reading area, office and access to a balcony.
The villa is very well located, 2km from the beaches of Costa da Caparica, in a quiet residential area in Charneca da Caparica, well served by local commerce. 6 minutes from the Faculty of Science and Technology of the New University of Lisbon. Easy access to the A33 and IC20.
Excellent investment for accommodation or seasonal rental.
The villa has 2 independent entrances and consists of basement, ground floor and attic, implanted on a plot with 760sqm.
The basement consists of open plan living room with kitchen, two bedrooms, 1 social bathroom, store room, hall access to the garage.
On the ground floor one can find a hall, large living room, kitchen with access to a dinning room, 3 bedrooms, one of which in-suite, corridor of circulation of the rooms and social bathroom. All rooms have access to balconies and terraces.
In the attic there is an atelier with reading area, office and access to a balcony.
The villa is very well located, 2km from the beaches of Costa da Caparica, in a quiet residential area in Charneca da Caparica, well served by local commerce. 6 minutes from the Faculty of Science and Technology of the New University of Lisbon. Easy access to the A33 and IC20.
Excellent investment for accommodation or seasonal rental.
Contact
See Phone
House 2 Bedrooms
Barrocas, Almada, Cova da Piedade, Pragal e Cacilhas, Distrito de Setúbal
Used · 37m²
buy
153.500 €
Moradia típica V2 (4 divisões/3 assoalhadas) de 37,40m2, composta por 2 quartos, cozinha e sala separadas, com logradouro de 19,25m2, para remodelação, situada em plena Cova da Piedade. Excelente oportunidade quer seja para habitação própria, investimento, revenda ou rentabilizar com arrendamento.
Situada a 100m do Continente da Cova da Piedade, do lado das Barrocas, esta moradia tradicional é um verdadeiro refúgio numa das áreas mais procuradas da Cidade de Almada. Com algumas remodelações (neste momento está sem WC) oferecerá uma fusão perfeita entre conforto contemporâneo e o charme tradicional.
A sua localização permite um acesso fácil e rápido a Lisboa, Cacilhas e Costa de Caparica, sendo servida de escola a escassos minutos e serviços (200m). Fica perto de transportes, comércio, parque, jardim, piscina.
Para ficar habitável, necessita de reconstrução da WC, que pode ser efetuada no prolongamento da casa, tal como estava anteriormente, nas traseiras com acesso direto do interior da casa. Existe ainda a possibilidade de construir 1 pequeno quarto, no logradouro, com terraço por cima.
Contém toda a documentação que comprova Isenção de: Licença de utilização, por ser anterior a 1951; Certificado energético por ser inferior a 50m2.
Em alternativa, o PDM nesta zona viabiliza, com colocação de projeto, a construção de 1 piso superior.
Em resumo, esta pequena moradia representa o equilíbrio perfeito entre funcionalidade, conforto e estilo. Com remodelação e localização privilegiada, junto a transportes, escolas e serviços, faz desta moradia tradicional o lugar perfeito para quem está á procura do seu novo lar no paraíso!
Venda direta pelo proprietário ao comprador.
#ref:33503620
Situada a 100m do Continente da Cova da Piedade, do lado das Barrocas, esta moradia tradicional é um verdadeiro refúgio numa das áreas mais procuradas da Cidade de Almada. Com algumas remodelações (neste momento está sem WC) oferecerá uma fusão perfeita entre conforto contemporâneo e o charme tradicional.
A sua localização permite um acesso fácil e rápido a Lisboa, Cacilhas e Costa de Caparica, sendo servida de escola a escassos minutos e serviços (200m). Fica perto de transportes, comércio, parque, jardim, piscina.
Para ficar habitável, necessita de reconstrução da WC, que pode ser efetuada no prolongamento da casa, tal como estava anteriormente, nas traseiras com acesso direto do interior da casa. Existe ainda a possibilidade de construir 1 pequeno quarto, no logradouro, com terraço por cima.
Contém toda a documentação que comprova Isenção de: Licença de utilização, por ser anterior a 1951; Certificado energético por ser inferior a 50m2.
Em alternativa, o PDM nesta zona viabiliza, com colocação de projeto, a construção de 1 piso superior.
Em resumo, esta pequena moradia representa o equilíbrio perfeito entre funcionalidade, conforto e estilo. Com remodelação e localização privilegiada, junto a transportes, escolas e serviços, faz desta moradia tradicional o lugar perfeito para quem está á procura do seu novo lar no paraíso!
Venda direta pelo proprietário ao comprador.
#ref:33503620
Contact
House 9 Bedrooms
Costa da Caparica, Almada, Distrito de Setúbal
Used · 518m²
With Swimming Pool
buy
1.800.000 €
Building dating from 1834, which functioned as a dependency of the Convent of the Capuchos.
After many years closed, only in 1941, it appears with Páteo Alentejano, which was a very well-known and frequented place in the 40s-50s of the twentieth century, along with other emblematic houses, some of which were only open during the bathing season.
House on a plot of 327.03 m2, with a Gross Construction Area of 518.06 m2.
Currently composed of 3 floors, divided as follows:
Floor 0:
Dining room;
Kitchen;
Living room;
Bathroom;
Laundry;
Warehouse;
Swimming pool;
Patio.
Floor 1:
8 suites.
Floor 2:
1 suite ;
Rooftop.
The house is equipped with water heater, oven, hob, fridge, washing machine and dishwasher.
It is 5 minutes from the beach of the Surf Sports Center (CDS), close to other beaches, commerce and services.
35 minutes from Lisbon airport, 12 minutes from Almada.
Great potential for Hotel de Charme, rehabilitating to increase the number of rooms or Hostel with a current capacity of 40 beds, but with potential to increase.
After many years closed, only in 1941, it appears with Páteo Alentejano, which was a very well-known and frequented place in the 40s-50s of the twentieth century, along with other emblematic houses, some of which were only open during the bathing season.
House on a plot of 327.03 m2, with a Gross Construction Area of 518.06 m2.
Currently composed of 3 floors, divided as follows:
Floor 0:
Dining room;
Kitchen;
Living room;
Bathroom;
Laundry;
Warehouse;
Swimming pool;
Patio.
Floor 1:
8 suites.
Floor 2:
1 suite ;
Rooftop.
The house is equipped with water heater, oven, hob, fridge, washing machine and dishwasher.
It is 5 minutes from the beach of the Surf Sports Center (CDS), close to other beaches, commerce and services.
35 minutes from Lisbon airport, 12 minutes from Almada.
Great potential for Hotel de Charme, rehabilitating to increase the number of rooms or Hostel with a current capacity of 40 beds, but with potential to increase.
Contact
See Phone
House 1 Bedroom
Charneca de Caparica e Sobreda, Almada, Distrito de Setúbal
Used · 80m²
buy
387.500 €
(Anúncio original no site ’idealista’) DESCRIÇÃO: (See English description down below) Moradia de madeira na Aroeira Norte. T1 independente de 2018, em lote de 315m², com 80m² construídos e 67m² úteis, COM LICENÇA DE HABITAÇÃO. Facilmente expansível para T2+2 por menos de 15.000 (r/c com 2 quartos + 1 piso com mezzanine, wc e 2 quartos). Excelente oportunidade para residência ou investimento turístico (média: 2.500/mês). ZONA: Zona residencial privilegiada e calma, com excelente vizinhança, óptimas acessibilidades e estacionamento fácil; Autocarro à porta de casa. A 15m da ponte sobre o Tejo, para ir para Lisboa; Perto de escolas, farmácias, ginásios, restaurantes, supermercados, etc; Perto de pistas para bicicletas. A 5m das praias e do surf, dos campos de golfe, e de espaços florestais com passadiços. ESPAÇOS: Sala de estar e cozinha, em open space (35.12m²); Quarto espaçoso (15.58m²), com roupeiro; Casa de banho espaçosa (8.12m²), com poliban; Arrecadação espaçosa (2.06m2), com 1 andar; Espaço exterior amplo (15mx21m), suficiente para construção de piscina e/ou garagem; Jardim com várias árvores decorativas e árvores de fruto. O relvado precisa reabilitação. CONSTRUÇÃO: Construção ecológica em pinho Nórdico maciço, com tratamento anti-fogo e anti-insectos; Paredes duplas, com duplo forro acústico e térmico, em lã de rocha; Conforto muito superior a casas em alvenaria. Sem humidades, sem fungos, sem necessidade de gastos de aquecimento no inverno; Fotos de todas as fases da construção, incluindo canalizações e instalação elétrica; Possibilidade de usar ambos os patamares, dianteiro e traseiro, para fazer solário e marquise ( EQUIPAMENTOS: Janelas oscilo-batentes, com vidro duplo e corte térmico; Painel Solar, com depósito de 100L incorporado, ligado a termo-acumulador de 80L (de 2024), que funciona em conjunto ou independente; Pré-instalação de tubagens para painel solar de produção eléctrica; Cozinha equipada com placa de indução e forno eléctrico (não inclui figorífico); Pré-instalação de tubagens para iluminação exterior; Várias tomadas de tv + internet por cabo; 4 torneiras exteriores e 2 sistemas de rega (programável): gota-a-gota e aspersores. VISITAS E VENDAS: As visitas começarão a 1 Out 24; Só elegíveis pessoas com crédito bancário aprovado, ou que disponham de pronto pagamento; Não se aluga a casa e não se pretendem contactos por parte de imobiliárias; As escrituras (promessa de compra-e-venda e/ou escritura de venda) são efectuadas pelo proprietário, sendo a casa vendida a quem as fizer primeiro. Caso não disponha de tempo e/ou de conhecimentos para se certificar de todas as conformidades legais, e de outras citadas no presente anúncio, o cliente poderá unilateralmente contratar um consultor independente ou uma imobiliária, para esse fim. OBSERVAÇÕES: Para evitar curiosos nas proximidades, e agentes imobiliários que só aumentam o preço do comprador, a morada real deste imóvel não coincide com a descrita no anúncio, apenas a zona indicada no mapa; Presentemente, a casa serve só de armazém para mobiliário antigo e ferramentas. Nas traseiras existe um refúgio para aves em reabilitação. É necessário imaginar o imóvel novamente decorado ao gosto do cliente; Preço final algo negociável, para o comprador efectuar alguns melhoramentos. Sem resposta a propostas ridículas/idiotas. DESTAQUE: Qualidade da construção e licença de habitação; Localização; Expansibilidade fácil, rápida e económica; Investimento seguro e altamente lucrativo. --- - ENGLISH - DESCRIPTION: Wooden villa in North Aroeira. Stand-alone T1 from 2018, in a 315m² plot, with 80m² constructed, 67m² usable, WITH HOUSING PERMIT issued. Easily expandable to a T2+2 for less than 15,000 (ground floor with 2 bedrooms + upper floor with mezzanine, wc, plus 2 rooms). Excellent investment opportunity for residence or tourist rentals (average: 2,500/month). SURROUNDINGS: Privileged and quiet residential area, excellent neighborhood, great accessibility, easy parking and nice neighbors; Bus at doorstep. 15m ride to cross the Tagus river bridge to go to Lisbon; Close to schools, pharmacies, gyms, restaurants, supermarkets, etc; Close to bicycle lanes. 5m away from all the beaches and surfing, from golf courses, and from forest areas with walkways. REAL ESTATE AREAS: Living room and kitchen in open space concept (35.12m2); Spacious room (15.58m²), with wardrobe; Large bathroom (8.12m²), with shower; Generous storage room (2.06m²), with 1st floor; Proportionately large outdoor space (15mx21m), enough to build a swimming pool and/or a garage; Garden with decor bushes and fruit trees. The lawn needs rehab. CONSTRUCTION DETAILS: Ecological construction in solid Nordic pine, with anti-fire and anti-insect treatments; Double walls, with double acoustic and thermal lining in-between, made of rock wool; Superior confort over brick houses. No humidity and mould, no need for heating costs in the winter; House built according to all the legal, architectural and engineering requirements. All blueprints available, with photos of all construction stages, including plumbing and electrical installation; Possibility of using both landings, front and rear, for making a sunroom and marquee ( EQUIPMENTS: Double glazed tilt-stop windows, with thermal break; Solar panel, with built-in 100L water tank, connected to an 80L thermo-accumulator (from 2024), working together or independently; Piping pre-installation for electrical production, after installing additional solar panels; Kitchen equipped with induction hob, electric oven and extractor fan. Does not include fridge; Piping pre-installation for exterior lighting; Several TV + cable internet sockets; 4 outer faucets and 2 irrigation systems (programmable): drip and sprinklers. VISITS & SALES: Visits will start on Oct 1, 24; Only eligible, people with approved bank loans, or who can pay in full on delivery; No rentals. No deals with real estate agents; The deed of buy-and-sell promise and/or the deed of sale are carried out by the owner, being the house sold to whoever completes them first. In case the client does not have the time and/or the knowledge to verify all the legal (and other) requirements, according to the present ad and the future sale itself, they may unilaterally hire an independent consultant or a real estate agent, for that purpose. OBSERVATIONS: To avoid nosy people nearby, and real estate agents who only inflate the buyer’s price, the true address of the villa does not match the one described in the ad. Only the map area is correct; Presently, the house is only being used as storehouse for old furniture, and some tools. At the back, there is a safe haven for rescued birds. The would-be buyer needs to imagine the house decorated again to their liking; Final price somewhat negotiable, so that the buyer can make some improvements to the estate. No answers to ridiculous/idiot proposals; HIGHLIGHTS: Construction quality and housing license; Location; Easy, fast and very affordable expandability; Safe and highly profitable investment.
#ref:
#ref:
Contact
House 4 Bedrooms
Aroeira, Charneca de Caparica e Sobreda, Almada, Distrito de Setúbal
Used · 158m²
buy
590.000 €
Detached 4-bedroom villa with pool and garden, located in Quinta de Valadares in Aroeira area.
Main areas:
. Living room with access to the pool 29m2
. Hall 6m2
. Fully equipped kitchen 13m2
. Laundry room 5m2
. Social WC 5m2
. Bedroom with wardrobe 11m2
. Bedroom with wardrobe 12m2
. Suite with WC 15m2
. Suite with WC 16m2
. Corridor with dressing area
Villa equipped with PVC frames with double glazing, air conditioning, central vacuum system, electric shutters, automatic gates, video intercom, solar panels and alarm.
Outdoor area with garden, swimming pool with LED lighting and shower area, summer lounge and barbecue.
Car park for 2 cars.
Sun exposure: East, west.
La información sobre el inmueble es meramente orientativa y no dispensa de consultar toda la documentación del inmueble.
Quinta de Valadares, in Corroios, offers a privileged location that combines tranquillity with convenience. Situated just 10 minutes from the beaches and 25 minutes from Lisbon, it is close to schools, supermarkets, restaurants and health centres. The area is well served by public transport and has parks, green areas, golf courses and equestrian centres nearby, providing a perfect balance between urban life and suburban tranquillity.
INSIDE LIVING opera en el mercado de la vivienda de lujo y la inversión inmobiliaria. Nuestro equipo ofrece una diversa gama de excelentes servicios a nuestros clientes, tales como servicios de apoyo al inversor, asegurando toda la asistencia en la selección, compra, venta o alquiler de propiedades, diseño arquitectónico, diseño de interiores, servicios bancarios y de conserjería durante todo el proceso.
Main areas:
. Living room with access to the pool 29m2
. Hall 6m2
. Fully equipped kitchen 13m2
. Laundry room 5m2
. Social WC 5m2
. Bedroom with wardrobe 11m2
. Bedroom with wardrobe 12m2
. Suite with WC 15m2
. Suite with WC 16m2
. Corridor with dressing area
Villa equipped with PVC frames with double glazing, air conditioning, central vacuum system, electric shutters, automatic gates, video intercom, solar panels and alarm.
Outdoor area with garden, swimming pool with LED lighting and shower area, summer lounge and barbecue.
Car park for 2 cars.
Sun exposure: East, west.
La información sobre el inmueble es meramente orientativa y no dispensa de consultar toda la documentación del inmueble.
Quinta de Valadares, in Corroios, offers a privileged location that combines tranquillity with convenience. Situated just 10 minutes from the beaches and 25 minutes from Lisbon, it is close to schools, supermarkets, restaurants and health centres. The area is well served by public transport and has parks, green areas, golf courses and equestrian centres nearby, providing a perfect balance between urban life and suburban tranquillity.
INSIDE LIVING opera en el mercado de la vivienda de lujo y la inversión inmobiliaria. Nuestro equipo ofrece una diversa gama de excelentes servicios a nuestros clientes, tales como servicios de apoyo al inversor, asegurando toda la asistencia en la selección, compra, venta o alquiler de propiedades, diseño arquitectónico, diseño de interiores, servicios bancarios y de conserjería durante todo el proceso.
Contact
See Phone
House 3 Bedrooms
Charneca de Caparica e Sobreda, Almada, Distrito de Setúbal
Used · 102m²
With Garage
buy
379.000 €
Refurbished 3 bedroom single storey house, with garage box for 1 car and an annex with 25m2 that can be transformed into a studio, located in Sobreda, in Bairro Novo da Silveira, a few minutes from Lisbon and the beaches of Charneca da Caparica.
Detached house located on a plot of land with 455m2 with fruit trees and a large patio to enjoy leisure time with your family. Cozy villa with a floor area of 110m2, consisting of:
Entrance hall open to the living room;
Large living room with fireplace and plenty of natural light;
Kitchen with generous areas, furnished with modern furniture in white melanin and granite worktop (salted stones), equipped with Ceramic Hob, Extractor Fan, 100 L Water Heater;
Corridor that connects the kitchen with the garden;
Hall of the bedrooms;
Three bedrooms with good areas;
A full bathroom with shower tray and window;
The villa has undergone complete refurbishment, interior and exterior, with good and modern finishes, PVC windows with double glazing, armoured entrance door, false ceiling with built-in lighting in the living room, hall, kitchen and bathroom. Floating flooring throughout the house with the exception of the kitchen and bathrooms.
Due to its excellent location in an area of villas, this property is only ten minutes from the centre of Lisbon, as well as the beaches of the South Bank. In the surrounding area we can find, traditional commerce, cafes and restaurants, ease of access, proximity to public transport, among others.
Come visit today, free of charge or commitment!
AliasHouse Real Estate has a team that can help you with rigor and confidence throughout the process of buying, selling or renting your property.
Leave us your contact and we will call you free of charge!
Surrounding Area: (For those who don’t know Sobreda)
Sobreda, a charming parish located in the municipality of Almada, Portugal, offers a harmonious blend between rural serenity and urban convenience. Nestled on the south banks of the Tagus River, this community enjoys a prime location in the Greater Lisbon region.
The landscape of Sobreda is characterised by extensive green fields and wooded areas, providing a tranquil and naturally picturesque environment.
In addition, Sobreda benefits from its proximity to the stunning beaches of Costa da Caparica, providing its inhabitants with the opportunity to enjoy the sun and the sea in a short trip.
This unique location offers the best of both worlds: the calm of the countryside combined with the proximity to the amenities and hustle and bustle of the city, making Sobreda a truly special place to live and visit.
This ad was published by computer routine. All data needs to be confirmed by the real estate agency.
.
Detached house located on a plot of land with 455m2 with fruit trees and a large patio to enjoy leisure time with your family. Cozy villa with a floor area of 110m2, consisting of:
Entrance hall open to the living room;
Large living room with fireplace and plenty of natural light;
Kitchen with generous areas, furnished with modern furniture in white melanin and granite worktop (salted stones), equipped with Ceramic Hob, Extractor Fan, 100 L Water Heater;
Corridor that connects the kitchen with the garden;
Hall of the bedrooms;
Three bedrooms with good areas;
A full bathroom with shower tray and window;
The villa has undergone complete refurbishment, interior and exterior, with good and modern finishes, PVC windows with double glazing, armoured entrance door, false ceiling with built-in lighting in the living room, hall, kitchen and bathroom. Floating flooring throughout the house with the exception of the kitchen and bathrooms.
Due to its excellent location in an area of villas, this property is only ten minutes from the centre of Lisbon, as well as the beaches of the South Bank. In the surrounding area we can find, traditional commerce, cafes and restaurants, ease of access, proximity to public transport, among others.
Come visit today, free of charge or commitment!
AliasHouse Real Estate has a team that can help you with rigor and confidence throughout the process of buying, selling or renting your property.
Leave us your contact and we will call you free of charge!
Surrounding Area: (For those who don’t know Sobreda)
Sobreda, a charming parish located in the municipality of Almada, Portugal, offers a harmonious blend between rural serenity and urban convenience. Nestled on the south banks of the Tagus River, this community enjoys a prime location in the Greater Lisbon region.
The landscape of Sobreda is characterised by extensive green fields and wooded areas, providing a tranquil and naturally picturesque environment.
In addition, Sobreda benefits from its proximity to the stunning beaches of Costa da Caparica, providing its inhabitants with the opportunity to enjoy the sun and the sea in a short trip.
This unique location offers the best of both worlds: the calm of the countryside combined with the proximity to the amenities and hustle and bustle of the city, making Sobreda a truly special place to live and visit.
This ad was published by computer routine. All data needs to be confirmed by the real estate agency.
.
Contact
See Phone
House 1 Bedroom
Aroeira, Charneca de Caparica e Sobreda, Almada, Distrito de Setúbal
Used · 67m²
With Garage
buy
385.500 €
Moradia de madeira na Aroeira central. T1 independente de 2018, em lote de 315m², com 80m² construídos e 67m² úteis, COM LICENÇA DE HABITAÇÃO. Facilmente expansível para T2+2 por menos de 15.000 (r/c com 2 quartos + 1 piso com mezzanine, wc e 2 quartos). Excelente oportunidade para residência ou investimento turístico (média: 2.500/mês). ZONA: Zona residencial privilegiada e calma, com excelente vizinhança, óptimas acessibilidades e estacionamento fácil; Autocarro à porta de casa. A 15m da ponte sobre o Tejo, para ir para Lisboa; Perto de escolas, farmácias, ginásios, restaurantes, supermercados, etc; Perto de pistas para bicicletas. A 5m das praias e do surf, dos campos de golfe, e de espaços florestais com passadiços. ESPAÇOS: Sala de estar e cozinha, em open space (35.12m²); Quarto espaçoso (15.58m²), com roupeiro; Casa de banho espaçosa (8.12m²), com poliban; Arrecadação espaçosa (2.06m2), com 1 andar; Espaço exterior amplo (15mx21m), suficiente para construção de piscina e/ou garagem; Jardim com várias árvores decorativas e árvores de fruto. O relvado precisa reabilitação. CONSTRUÇÃO: Construção ecológica em pinho Nórdico maciço, com tratamento anti-fogo e anti-insectos; Paredes duplas, com duplo forro acústico e térmico, em lã de rocha; Conforto muito superior a casas em alvenaria. Sem humidades e sem necessidade de gastos de aquecimento no inverno; Fotos de todas as fases da construção, incluindo canalizações e instalação elétrica; Possibilidade de usar ambos os patamares, dianteiro e traseiro, para fazer solário e marquise (
#ref:31659280
#ref:31659280
Contact
House 5 Bedrooms Triplex
Herdade da Aroeira, Charneca de Caparica e Sobreda, Almada, Distrito de Setúbal
Used · 299m²
With Garage
buy
2.400.000 €
4 bedroom villa Herdade da Aroeira, 1st golf line, lake view.
Charming villa in Herdade da Aroeira, with a unique location, an incredible view over the Golf, pine forest and lake.
House T5
Useful area of 299.5000m2,
Land 1352m2,
Floor 0
Kitchen
Dining room
Social bathroom
Room
Garage
Floor 1
Master suite
3 bedrooms
balcony
Floor -0
Multipurpose room
Lisbon South Bay. Located in a preserved area, 25km from the centre of Lisbon and just 600 metres from the beach, Herdade da Aroeira is the largest residential and golf complex in Greater Lisbon.
With 350 hectares, pine forest and several lakes enjoying a temperate micro-climate, Aroeira has 2 championship golf courses of 18 holes, golf school, a cosy Club House with snack-bar, bar and shop, apartments and villas, tropical swimming pool, four tennis courts, shopping area and hotel.
The development is completely fenced.
These characteristics make Herdade da Aroeira a place of choice whether to live or for a well-deserved holiday where the practice of golf, leisure and contact with nature do not prevent, due to its proximity, the enjoyment of a capital full of life.
Charming villa in Herdade da Aroeira, with a unique location, an incredible view over the Golf, pine forest and lake.
House T5
Useful area of 299.5000m2,
Land 1352m2,
Floor 0
Kitchen
Dining room
Social bathroom
Room
Garage
Floor 1
Master suite
3 bedrooms
balcony
Floor -0
Multipurpose room
Lisbon South Bay. Located in a preserved area, 25km from the centre of Lisbon and just 600 metres from the beach, Herdade da Aroeira is the largest residential and golf complex in Greater Lisbon.
With 350 hectares, pine forest and several lakes enjoying a temperate micro-climate, Aroeira has 2 championship golf courses of 18 holes, golf school, a cosy Club House with snack-bar, bar and shop, apartments and villas, tropical swimming pool, four tennis courts, shopping area and hotel.
The development is completely fenced.
These characteristics make Herdade da Aroeira a place of choice whether to live or for a well-deserved holiday where the practice of golf, leisure and contact with nature do not prevent, due to its proximity, the enjoyment of a capital full of life.
Contact
See Phone
House 4 Bedrooms Duplex
Santo António de Caparica, Costa da Caparica, Almada, Distrito de Setúbal
Used · 286m²
With Garage
buy
1.390.000 €
The villa is inserted in a plot of land with 546.78 m2, has a gross construction area of 270.84 m2 and a gross dependent area of 46.37 m2 to which they relate to the garage and the annexes of support to the pool.
At ground level, it consists of a bright entrance hall, suite, living room, kitchen, social bathroom and laundry.
The 20.00 m2 suite features a wardrobe and an excellent bathroom with shower base, allowing you to make use of a normal bedroom, office, or guest room while maintaining the privacy of the family on the upper floor.
The living room with 44.34 m2, is large, allowing you to create two distinct environments (living room and dining room), confines with the kitchen and the porch that gives direct access to the outdoor area, where you will find the pool and barbecue area.
The 20.70 m2 kitchen features Italian design with island and is fully equipped with Smeg appliances.
Access to the upper floor is made by a discreet and elegant staircase in Corian White Glacier.
This floor consists of two suites, one with 22.76 m2 and the other with 20.92 m2, both with wardrobe and balcony.
The master suite, with 41.42 m2 is also on this floor and includes two independent closets, a large bathroom (with bathtub and shower base, both with hydromassage) and also direct access to the sunny terrace, where you can put an outdoor Jacuzzi (optional).
As examples of excellent finishes, mention the porcelain stoneware pavement (Margres and Love brand), the floating walnut floor (in the suites) and the matt white carpentry. The bathrooms feature benches and shower bases in Corian Glaciar White, suspended dishes and Porcelanosa brand faucets.
The relaxing outdoor space includes garden (with automatic irrigation), overflowing pool 8.5 m x 4.2 m, salt (heated option), Italian barbecue (Tuozi brand), bathroom and engine room.
The villa also has parking for 6 cars: 2 covered spaces (garage) and 4 uncovered spaces.
With regard to quality, comfort and leisure equipment, the villa has aluminum frames (Cortizo brand) with thermal and acoustic cutting, thermal blinds, central vacuum (Electrolux brand), air conditioning, solar panel heating system (Daikin brand), heat pump (Daikin brand), hydraulic underfloor heating, home automation, indoor and outdoor lighting in Leds, armored entrance door, coated with phenolic panel (Trespa brand) , entrance door with smart opening, video surveillance (with 4 cameras), video intercom, alarm, automatic sectioned garage gate and aluminum exterior gates, also automatic.
This unique and splendid villa is located in the quietest area of the South Bank of the Tagus, 10 minutes walk from the beaches of the Costa de Caparica and 15 km from Lisbon and the international airport.
The environment provides a high quality of life, being rich in green spaces and local services (leisure, sports, catering, commerce, services, education, health and safety).
Come and see your future home and enjoy all the luxury, comfort, privacy and tranquility that this magnificent villa offers you!
At ground level, it consists of a bright entrance hall, suite, living room, kitchen, social bathroom and laundry.
The 20.00 m2 suite features a wardrobe and an excellent bathroom with shower base, allowing you to make use of a normal bedroom, office, or guest room while maintaining the privacy of the family on the upper floor.
The living room with 44.34 m2, is large, allowing you to create two distinct environments (living room and dining room), confines with the kitchen and the porch that gives direct access to the outdoor area, where you will find the pool and barbecue area.
The 20.70 m2 kitchen features Italian design with island and is fully equipped with Smeg appliances.
Access to the upper floor is made by a discreet and elegant staircase in Corian White Glacier.
This floor consists of two suites, one with 22.76 m2 and the other with 20.92 m2, both with wardrobe and balcony.
The master suite, with 41.42 m2 is also on this floor and includes two independent closets, a large bathroom (with bathtub and shower base, both with hydromassage) and also direct access to the sunny terrace, where you can put an outdoor Jacuzzi (optional).
As examples of excellent finishes, mention the porcelain stoneware pavement (Margres and Love brand), the floating walnut floor (in the suites) and the matt white carpentry. The bathrooms feature benches and shower bases in Corian Glaciar White, suspended dishes and Porcelanosa brand faucets.
The relaxing outdoor space includes garden (with automatic irrigation), overflowing pool 8.5 m x 4.2 m, salt (heated option), Italian barbecue (Tuozi brand), bathroom and engine room.
The villa also has parking for 6 cars: 2 covered spaces (garage) and 4 uncovered spaces.
With regard to quality, comfort and leisure equipment, the villa has aluminum frames (Cortizo brand) with thermal and acoustic cutting, thermal blinds, central vacuum (Electrolux brand), air conditioning, solar panel heating system (Daikin brand), heat pump (Daikin brand), hydraulic underfloor heating, home automation, indoor and outdoor lighting in Leds, armored entrance door, coated with phenolic panel (Trespa brand) , entrance door with smart opening, video surveillance (with 4 cameras), video intercom, alarm, automatic sectioned garage gate and aluminum exterior gates, also automatic.
This unique and splendid villa is located in the quietest area of the South Bank of the Tagus, 10 minutes walk from the beaches of the Costa de Caparica and 15 km from Lisbon and the international airport.
The environment provides a high quality of life, being rich in green spaces and local services (leisure, sports, catering, commerce, services, education, health and safety).
Come and see your future home and enjoy all the luxury, comfort, privacy and tranquility that this magnificent villa offers you!
Contact
See Phone
House 5 Bedrooms Duplex
Caparica, Caparica e Trafaria, Almada, Distrito de Setúbal
Used · 329m²
With Garage
buy
3.500.000 €
A Unique Opportunity with Unlimited Potential presenting a lucrative investment opportunity
Discover the perfect blend of countryside serenity and city proximity with breathtaking views of the Tejo River.
This stunning villa, located in Trafaria just 12 km from Lisbon, offers not just a luxurious residence but a world of possibilities on nearly a hectare of prime land.
Imagine living surrounded by spectacular views, within walking distance of beautiful beaches, and just a short drive from the heart of Lisbon.
As you step inside, you are greeted by a welcoming entrance hall that sets the tone for this extraordinary home. The living room, complete with a fireplace and panoramic windows, opens directly onto the terrace, creating an ideal space to relax and soak in the views. The open-plan dining area and kitchen offer the perfect environment for socializing and entertaining. This floor also includes a study, a suite, and a guest bathroom.
On the upper level, the villa features a luxurious master suite with natural light flooding in and access to a private balcony with stunning views over the Tejo River. In addition to the master suite, there are three more bedrooms, each designed to offer comfort and privacy.
The expansive grounds, filled with fruit trees allow outdoor activities with breathtaking views of Lisbon, Estoril, Sintra and the sea, and Tejo River. But the possibilities don’t stop there
As what truly distinguishes this property is its exceptional potential.. With two separate plots (4,2600 m² and 3,500 m²), you have the opportunity to build a second luxury home with its own 3,500 m² plot, offering breathtaking sea and Tagus River views. This second home could be sold independently, presenting a lucrative investment opportunity.
Alternatively, you could submit a project to the local council to develop bungalows on the land with exceptional views of Lisbon and the mountains of Sintra, perfect for a high-end tourism venture.
In addition to its location and design, the villa is equipped with solar panels and air conditioning in every room, ensuring energy efficiency and year-round comfort.
This is an extremely rare opportunity for those seeking a tranquil lifestyle without sacrificing proximity to the city. This property is unmatched in its potential and location, just 20 minutes from the heart of Lisbon, and 5 minutes from Costa da Caparica beaches .
Don’t miss the chance to own a property with such incredible potential.
Schedule your visit today and fall in love with every detail of this one-of-a-kind estate.
Discover the perfect blend of countryside serenity and city proximity with breathtaking views of the Tejo River.
This stunning villa, located in Trafaria just 12 km from Lisbon, offers not just a luxurious residence but a world of possibilities on nearly a hectare of prime land.
Imagine living surrounded by spectacular views, within walking distance of beautiful beaches, and just a short drive from the heart of Lisbon.
As you step inside, you are greeted by a welcoming entrance hall that sets the tone for this extraordinary home. The living room, complete with a fireplace and panoramic windows, opens directly onto the terrace, creating an ideal space to relax and soak in the views. The open-plan dining area and kitchen offer the perfect environment for socializing and entertaining. This floor also includes a study, a suite, and a guest bathroom.
On the upper level, the villa features a luxurious master suite with natural light flooding in and access to a private balcony with stunning views over the Tejo River. In addition to the master suite, there are three more bedrooms, each designed to offer comfort and privacy.
The expansive grounds, filled with fruit trees allow outdoor activities with breathtaking views of Lisbon, Estoril, Sintra and the sea, and Tejo River. But the possibilities don’t stop there
As what truly distinguishes this property is its exceptional potential.. With two separate plots (4,2600 m² and 3,500 m²), you have the opportunity to build a second luxury home with its own 3,500 m² plot, offering breathtaking sea and Tagus River views. This second home could be sold independently, presenting a lucrative investment opportunity.
Alternatively, you could submit a project to the local council to develop bungalows on the land with exceptional views of Lisbon and the mountains of Sintra, perfect for a high-end tourism venture.
In addition to its location and design, the villa is equipped with solar panels and air conditioning in every room, ensuring energy efficiency and year-round comfort.
This is an extremely rare opportunity for those seeking a tranquil lifestyle without sacrificing proximity to the city. This property is unmatched in its potential and location, just 20 minutes from the heart of Lisbon, and 5 minutes from Costa da Caparica beaches .
Don’t miss the chance to own a property with such incredible potential.
Schedule your visit today and fall in love with every detail of this one-of-a-kind estate.
Contact
See Phone
House 4 Bedrooms
Vale Flores, Laranjeiro e Feijó, Almada, Distrito de Setúbal
Used · 153m²
With Garage
buy
495.000 €
Family villa in a very requested and quiet residential area.
Located in the municipality of Almada close to schools and hospitals, in trade and transport.
This pleasant villa is:
7 min from the beaches of Costa da Caparica,
8 min from the bridge April 25,
3 minutes from Almada Forum
With 2 floors and garage in the basement, it consists of:
4 bedrooms one of them suite, 3 wc’s, a spacious living room of 43m2 with large panoramic windows, double glazing and fireplace with fireplace.
With a pleasant outdoor space of 270m2 where you can enjoy a relaxed late afternoon
The basement with 90m2 that in addition to garage for 2 cars and wine cellar area, still has another room where you can make your office or gym.
The whole house is equipped with air conditioning, heating and central vacuum.
Come and visit!!!
Located in the municipality of Almada close to schools and hospitals, in trade and transport.
This pleasant villa is:
7 min from the beaches of Costa da Caparica,
8 min from the bridge April 25,
3 minutes from Almada Forum
With 2 floors and garage in the basement, it consists of:
4 bedrooms one of them suite, 3 wc’s, a spacious living room of 43m2 with large panoramic windows, double glazing and fireplace with fireplace.
With a pleasant outdoor space of 270m2 where you can enjoy a relaxed late afternoon
The basement with 90m2 that in addition to garage for 2 cars and wine cellar area, still has another room where you can make your office or gym.
The whole house is equipped with air conditioning, heating and central vacuum.
Come and visit!!!
Contact
See Phone
House 5 Bedrooms Triplex
Herdade da Aroeira, Charneca de Caparica e Sobreda, Almada, Distrito de Setúbal
Used · 395m²
With Garage
buy
2.950.000 €
Be dazzled by this haven of luxury and exclusivity!
Prepare to be enchanted by an incomparable villa that redefines the concept of elegance and privacy. Located on an exclusive plot of 4,860m² in the prestigious Herdade da Aroeira, this property is a true oasis of tranquillity and sophistication.
Ground floor:
Upon entering, feel the grandeur of the living room, illuminated by the natural light that enters through the large south-facing windows, overlooking the sparkling pool without forgetting the interior garden that surrounds the entire floor.
The intelligent configuration of this room allows you to create different environments, perfect for moments of conviviality and celebration, or simply to enjoy and relax. Adjacent to it is a sophisticated dining area, ideal for entertaining guests with space and elegance.
The kitchen, fully equipped with state-of-the-art appliances, is an invitation to culinary creation. Connected to the kitchen, it also has the laundry room and a maid’s room that add functionality to the space.
On this floor, there is also a suite, currently used as an office, and an additional bedroom, both with direct access to the lovely outdoor garden.
Three bathrooms complement this level, providing convenience and comfort.
First Floor:
On the ground floor, discover the master suite, a space worthy of reverence, with approximately 50m². Here, the possibilities for decoration and organisation are endless, allowing you to create the environment of your dreams. It also has 2 spacious bedrooms, with built-in wardrobes, both with access to a private terrace with a stunning view over the estate, making every sunrise or late afternoon a spectacle of natural beauty.
Basement:
The basement is a real treasure trove for car aficionados, with space to comfortably accommodate up to 10 cars if needed. The automatic gates ensure safety and practicality.
Garden:
The outdoor garden is a tropical paradise, with a south-facing swimming pool that catches the sunlight all day long. Different areas of the garden offer varied ambiences, perfect for relaxing or socialising. A birdhouse adds a touch of charm and tranquillity, inviting nature to integrate into your daily life. With more than 4,000m² of outdoor space still available, the possibilities for creating new dreams and projects are limitless.
Extra:
Automatic gates
Diesel heating boiler
Water borehole with electric pump
Gymnasium
Automatic watering
Outdoor Lighting
Condominium with 24-hour security
Video intercom
Alarm
About Herdade da Aroeira:
Just 25 km from the centre of Lisbon and 600 metres from the beach, Herdade da Aroeira is the largest residential and golf complex in Greater Lisbon. With 350 hectares full of pine trees and lakes, enjoying a temperate microclimate, Aroeira offers two 18-hole championship golf courses, a golf school, a cosy clubhouse with snack bar and golf shop, apartments and villas, a tropical swimming pool, four tennis courts and a shopping area with several shops, including fishmongers, stationery store, paediatric clinic, restaurant and supermarket. The development is fenced and has a 24-hour security concierge, making Herdade da Aroeira a place of choice both to live and for a well-deserved holiday, where golf, leisure and contact with nature are at your fingertips.
Financing:
We take care of your financing at no additional cost, working daily with all banks to ensure the best mortgage solution for your investment.
Come and see your new home!
Prepare to be enchanted by an incomparable villa that redefines the concept of elegance and privacy. Located on an exclusive plot of 4,860m² in the prestigious Herdade da Aroeira, this property is a true oasis of tranquillity and sophistication.
Ground floor:
Upon entering, feel the grandeur of the living room, illuminated by the natural light that enters through the large south-facing windows, overlooking the sparkling pool without forgetting the interior garden that surrounds the entire floor.
The intelligent configuration of this room allows you to create different environments, perfect for moments of conviviality and celebration, or simply to enjoy and relax. Adjacent to it is a sophisticated dining area, ideal for entertaining guests with space and elegance.
The kitchen, fully equipped with state-of-the-art appliances, is an invitation to culinary creation. Connected to the kitchen, it also has the laundry room and a maid’s room that add functionality to the space.
On this floor, there is also a suite, currently used as an office, and an additional bedroom, both with direct access to the lovely outdoor garden.
Three bathrooms complement this level, providing convenience and comfort.
First Floor:
On the ground floor, discover the master suite, a space worthy of reverence, with approximately 50m². Here, the possibilities for decoration and organisation are endless, allowing you to create the environment of your dreams. It also has 2 spacious bedrooms, with built-in wardrobes, both with access to a private terrace with a stunning view over the estate, making every sunrise or late afternoon a spectacle of natural beauty.
Basement:
The basement is a real treasure trove for car aficionados, with space to comfortably accommodate up to 10 cars if needed. The automatic gates ensure safety and practicality.
Garden:
The outdoor garden is a tropical paradise, with a south-facing swimming pool that catches the sunlight all day long. Different areas of the garden offer varied ambiences, perfect for relaxing or socialising. A birdhouse adds a touch of charm and tranquillity, inviting nature to integrate into your daily life. With more than 4,000m² of outdoor space still available, the possibilities for creating new dreams and projects are limitless.
Extra:
Automatic gates
Diesel heating boiler
Water borehole with electric pump
Gymnasium
Automatic watering
Outdoor Lighting
Condominium with 24-hour security
Video intercom
Alarm
About Herdade da Aroeira:
Just 25 km from the centre of Lisbon and 600 metres from the beach, Herdade da Aroeira is the largest residential and golf complex in Greater Lisbon. With 350 hectares full of pine trees and lakes, enjoying a temperate microclimate, Aroeira offers two 18-hole championship golf courses, a golf school, a cosy clubhouse with snack bar and golf shop, apartments and villas, a tropical swimming pool, four tennis courts and a shopping area with several shops, including fishmongers, stationery store, paediatric clinic, restaurant and supermarket. The development is fenced and has a 24-hour security concierge, making Herdade da Aroeira a place of choice both to live and for a well-deserved holiday, where golf, leisure and contact with nature are at your fingertips.
Financing:
We take care of your financing at no additional cost, working daily with all banks to ensure the best mortgage solution for your investment.
Come and see your new home!
Contact
See Phone
House 4 Bedrooms
Herdade da Aroeira, Charneca de Caparica e Sobreda, Almada, Distrito de Setúbal
Used · 494m²
With Garage
buy
4.500.000 €
Espetacular moradia de 600 m2 situada na Herdade da Aroeira;
A 25 km de Lisboa, situada na margem sul do Rio Tejo;
Inserida num vasto pinhal e a 600 m da praia- Fonte da Telha e Costa da Caparica; Numa zona preservada, com golfe.
A moradia, encontra-se envolta de pinheiros de grande porte, campo de golfe, zonas de areia e lagos; à volta da casa e jardim, arbustos rasteiros .
A Moradia, foi construída num terreno estreito e comprido, ligeiramente triangular com uma suave inclinação;
Á entrada do portão, não se tem noção do jogo arquitetónico feito com os blocos da casa ; O acesso é feito por um passadiço envolvido de paisagem rasteira; ,
A moradia, com design moderno, de linhas direitas, com total privacidade, é constituída por três corpos e dois pátios, e é apoiada por pilares metálicos que suspendem e apoiam a casa até à piscina; o terreno termina com um cenário de pinheiros e campo de golfe; um verdadeiro deslumbramento;
O primeiro corpo , à entrada, é a zona utilizada, como garagem , zona de serviço; O segundo corpo, cozinha e as salas que sobrepõe dois pisos e se abrem para uma paisagem deslumbrante de jardim e piscina; O último corpo é ocupado pelos quartos;
Total privacidade, para uma vida de campo e praia;
Ao entrar no piso 0, temos acesso à zona da sala de jantar, cozinha e 3 suites;
no piso em baixo, mais uma suite e 3 grandes salas ( que inclui a sala de cinema); As salas dão para um enorme deck e relvado com piscina;
Ginásio e sauna;
O final do terreno tem fronteira com o golfe;
A 25 km de Lisboa, situada na margem sul do Rio Tejo;
Inserida num vasto pinhal e a 600 m da praia- Fonte da Telha e Costa da Caparica; Numa zona preservada, com golfe.
A moradia, encontra-se envolta de pinheiros de grande porte, campo de golfe, zonas de areia e lagos; à volta da casa e jardim, arbustos rasteiros .
A Moradia, foi construída num terreno estreito e comprido, ligeiramente triangular com uma suave inclinação;
Á entrada do portão, não se tem noção do jogo arquitetónico feito com os blocos da casa ; O acesso é feito por um passadiço envolvido de paisagem rasteira; ,
A moradia, com design moderno, de linhas direitas, com total privacidade, é constituída por três corpos e dois pátios, e é apoiada por pilares metálicos que suspendem e apoiam a casa até à piscina; o terreno termina com um cenário de pinheiros e campo de golfe; um verdadeiro deslumbramento;
O primeiro corpo , à entrada, é a zona utilizada, como garagem , zona de serviço; O segundo corpo, cozinha e as salas que sobrepõe dois pisos e se abrem para uma paisagem deslumbrante de jardim e piscina; O último corpo é ocupado pelos quartos;
Total privacidade, para uma vida de campo e praia;
Ao entrar no piso 0, temos acesso à zona da sala de jantar, cozinha e 3 suites;
no piso em baixo, mais uma suite e 3 grandes salas ( que inclui a sala de cinema); As salas dão para um enorme deck e relvado com piscina;
Ginásio e sauna;
O final do terreno tem fronteira com o golfe;
Contact
See Phone
House 3 Bedrooms
Charneca de Caparica e Sobreda, Almada, Distrito de Setúbal
Used · 310m²
With Garage
buy
375.000 €
Moradia T3 ? Charneca da Caparica
Moradia geminada de 3 pisos, com logradouro e garagem localizada em Vale Figueira na Charneca da Caparica.
Composta por:
R/c
Hall de entrada com acesso a ampla sala com lareira natural;
cozinha espaçosa com despensa e porta de acesso ao logradouro;
WC com poliban.
1º andar
3 quartos, todos com roupeiro embutido, com acesso a varanda;
Wc com banheira de hidromassagem e poliban;
Cave dispõe de ampla garagem, pequena adega e casa de banho com poliban.
Proximidade com zona Vale de Milhaços com acesso a comércio local, restauração e transportes.
Zona calma com moradias e com acesso rápido à Auto Estrada A33 e às praias da Costa da Caparica.
REF. Interna QRMP1465
Curioso?
Venha visitar o seu novo lar. Não deixe para amanhã e marque já a sua visita!
VISITE JÁ A SUA CASA DE SONHO!
Se está a pensar comprar ou vender a sua casa, nós estamos aqui para o ajudar!
O Seu Sonho é o Nosso Compromisso!
Visite também o nosso site e acompanhe-nos nas redes sociais:
Site qualityrealestate.pt
Facebook Quality Real Estate ; Equipa Motani
Instagram @quality.realestate @equipamotani
You Tube Equipa Motani
Precisa de financiamento?
Nós tratamos tudo por si! Beneficie de um serviço de Intermediação de Crédito rápido e eficaz! Analisamos cada processo de forma personalizada, respeitando as reais necessidades de cada cliente. Somos intermediários de Crédito registado no Banco de Portugal, N.º de Registo 0006614.
O nosso site: (url)
Link: (url)
Resolução de Conflitos: (url)
(url)
Moradia geminada de 3 pisos, com logradouro e garagem localizada em Vale Figueira na Charneca da Caparica.
Composta por:
R/c
Hall de entrada com acesso a ampla sala com lareira natural;
cozinha espaçosa com despensa e porta de acesso ao logradouro;
WC com poliban.
1º andar
3 quartos, todos com roupeiro embutido, com acesso a varanda;
Wc com banheira de hidromassagem e poliban;
Cave dispõe de ampla garagem, pequena adega e casa de banho com poliban.
Proximidade com zona Vale de Milhaços com acesso a comércio local, restauração e transportes.
Zona calma com moradias e com acesso rápido à Auto Estrada A33 e às praias da Costa da Caparica.
REF. Interna QRMP1465
Curioso?
Venha visitar o seu novo lar. Não deixe para amanhã e marque já a sua visita!
VISITE JÁ A SUA CASA DE SONHO!
Se está a pensar comprar ou vender a sua casa, nós estamos aqui para o ajudar!
O Seu Sonho é o Nosso Compromisso!
Visite também o nosso site e acompanhe-nos nas redes sociais:
Site qualityrealestate.pt
Facebook Quality Real Estate ; Equipa Motani
Instagram @quality.realestate @equipamotani
You Tube Equipa Motani
Precisa de financiamento?
Nós tratamos tudo por si! Beneficie de um serviço de Intermediação de Crédito rápido e eficaz! Analisamos cada processo de forma personalizada, respeitando as reais necessidades de cada cliente. Somos intermediários de Crédito registado no Banco de Portugal, N.º de Registo 0006614.
O nosso site: (url)
Link: (url)
Resolução de Conflitos: (url)
(url)
Contact
See Phone
House 5 Bedrooms
Caparica e Trafaria, Almada, Distrito de Setúbal
Used · 332m²
View Sea
buy
3.500.000 €
Magnificent Villa for Sale in Trafaria, with a Stunning View to Lisbon.
For Sale House and Land + Land;
This property consists of two booklets. A booklet, integrated with the dwelling house and land as well as the houses to be recovered that are next to the house; Urban Booklet with 4060 m2 of total area and uncovered area 3824.9 m2;
The second booklet concerns with an area of 3500 m2;
This spectacular unique villa, located in Trafaria - 15 minutes away from Lisbon - offers an exclusive living experience, combining luxury, comfort and an unparalleled panoramic view to the dazzling city of Lisbon.
With a 332 square meters private gross area, and a vast land, this property presents an elegant and contemporary design, providing a sophisticated and welcoming atmosphere.
Five Spacious Bedrooms: Each bedroom has been carefully designed to ensure comfort and privacy, offering ample space for the whole family. Floor-to-ceiling windows allow a generous entrance of natural light, providing a bright and airy atmosphere.
Panoramic Views to Lisbon: Enjoy stunning views to the city of Lisbon from various points of the house, including private terraces and seating areas. City lights at night add a magical touch to this unique retreat.
Modern and Functional Design: The villa was designed with attention to detail, featuring the highest quality finishes and a layout that optimizes space. The spacious living room and modern kitchen are ideal for entertaining and family gatherings.
Large Land Area over the Tagus River: In addition to the villa, this property offers a generous land, providing unlimited opportunities for outdoor activities, custom landscaping or even the possibility to expand the property. The access to the banks of the Tagus River adds an exclusive touch to this already extraordinary property.
Private Parking: The property includes private parking space for convenience and security.
Main Features:
This is a unique opportunity to acquire an exceptional residence, combining contemporary luxury with a privileged location and stunning views. Don’t miss the opportunity to make this property your new home.
Ground Floor: entry hall, living room, dining room, kitchen with access to a balcony; Office, Suite and social bathroom;
First Floor: four bedrooms, including the master suite with balcony and river view; and three more bedrooms;
Potential to do tourism project
Porta da Frente Christie’s is a real estate agency that has been operating in the market for more than two decades. Its focus lays on the highest quality houses and developments, not only in the selling market, but also in the renting market. The company was elected by the prestigious brand Christie’s to represent in Portugal, in the areas of Lisbon, Cascais, Oeiras, Sintra and Alentejo. The main purpose of Porta da Frente Christie’s is to offer a top-notch service to our customers.
For more information and scheduling visits, please contact us.
For Sale House and Land + Land;
This property consists of two booklets. A booklet, integrated with the dwelling house and land as well as the houses to be recovered that are next to the house; Urban Booklet with 4060 m2 of total area and uncovered area 3824.9 m2;
The second booklet concerns with an area of 3500 m2;
This spectacular unique villa, located in Trafaria - 15 minutes away from Lisbon - offers an exclusive living experience, combining luxury, comfort and an unparalleled panoramic view to the dazzling city of Lisbon.
With a 332 square meters private gross area, and a vast land, this property presents an elegant and contemporary design, providing a sophisticated and welcoming atmosphere.
Five Spacious Bedrooms: Each bedroom has been carefully designed to ensure comfort and privacy, offering ample space for the whole family. Floor-to-ceiling windows allow a generous entrance of natural light, providing a bright and airy atmosphere.
Panoramic Views to Lisbon: Enjoy stunning views to the city of Lisbon from various points of the house, including private terraces and seating areas. City lights at night add a magical touch to this unique retreat.
Modern and Functional Design: The villa was designed with attention to detail, featuring the highest quality finishes and a layout that optimizes space. The spacious living room and modern kitchen are ideal for entertaining and family gatherings.
Large Land Area over the Tagus River: In addition to the villa, this property offers a generous land, providing unlimited opportunities for outdoor activities, custom landscaping or even the possibility to expand the property. The access to the banks of the Tagus River adds an exclusive touch to this already extraordinary property.
Private Parking: The property includes private parking space for convenience and security.
Main Features:
This is a unique opportunity to acquire an exceptional residence, combining contemporary luxury with a privileged location and stunning views. Don’t miss the opportunity to make this property your new home.
Ground Floor: entry hall, living room, dining room, kitchen with access to a balcony; Office, Suite and social bathroom;
First Floor: four bedrooms, including the master suite with balcony and river view; and three more bedrooms;
Potential to do tourism project
Porta da Frente Christie’s is a real estate agency that has been operating in the market for more than two decades. Its focus lays on the highest quality houses and developments, not only in the selling market, but also in the renting market. The company was elected by the prestigious brand Christie’s to represent in Portugal, in the areas of Lisbon, Cascais, Oeiras, Sintra and Alentejo. The main purpose of Porta da Frente Christie’s is to offer a top-notch service to our customers.
For more information and scheduling visits, please contact us.
Contact
See Phone
House 5 Bedrooms Triplex
Herdade da Aroeira, Charneca de Caparica e Sobreda, Almada, Distrito de Setúbal
Used · 390m²
With Garage
buy
2.840.000 €
Welcome to the comfort and refinement of this villa in the prestigious condominium of Herdade da Aroeira, located in the middle of unparalleled natural beauty and next to the beach of Fonte da Telha. This magnificent luxury villa is a testament to elegance and sophistication, offering an exclusive lifestyle in an idyllic setting with prime views of the lake.
Upon entering the house, the setting sun embraces every corner, providing a luminosity and solar orientation that transform each space into an environment where you want to be.
Outside, the plants and vegetation were chosen in order to ensure total privacy, surrounding the heated pool, while the garden extends over 50m2.
On the ground floor:
Kitchen with island, fully equipped with Bosch appliances, connecting to the living room with bioethanol fireplace with access to a covered leisure area, with bioclimatic pergola with barbecue and panoramic views of the pool and garden.
1 W.C service
1 Bedroom or office with access to the garden and pool
2 bedrooms with shared suite and views of the garden and pool
1 Suite with double shower cabin with panoramic views of the garden and pool.
1st Floor
Master Suite:
When you go up to the 1st floor, you enter the master suite of the villa, endowed with a unique and cosy comfort. In addition to the walk-in closet, you can relax in the double bathtub with panoramic views or alternate in a double shower cubicle.
The balconies on this floor are wide and contiguous across the front.
1 Bedroom with 13m2
Open-space room with balcony and unobstructed view of the garden, pool and lake.
Basement:
Thinking about good times spent with friends or family, the basement was adapted to a leisure or party area, where the atmosphere for entertainment or relaxation is guaranteed through its open space prepared with a bar area to be able to make the best cocktails to the sound of good music. This space is also equipped with 2 W.Cs.
The villa has a garage for 3 cars and storage area.
Extra:
Electric underfloor heating throughout the house except mezzanine
Centralized blinds
Heated pool, which can also be controlled through a home automation system
Automatic irrigation that can also be managed through a home automation system.
Surveillance cameras.
Central vacuum
About the zone:
Herdade da Aroeira is a condominium with 24-hour security, famous for its two 18-hole golf courses. It is surrounded by a lush landscape of pine trees, lakes and dunes, offering a relaxing atmosphere for residents, golfers and visitors. In addition to the golf courses, the Herdade has a golf academy, hotel, 2 restaurants and shops. Its location close to the beaches of Costa de Caparica and within walking distance of Lisbon make the Herdade a very desirable destination for golf enthusiasts, nature lovers, but with the energy of the city just minutes away.
To visit contact (+ (phone hidden)
Upon entering the house, the setting sun embraces every corner, providing a luminosity and solar orientation that transform each space into an environment where you want to be.
Outside, the plants and vegetation were chosen in order to ensure total privacy, surrounding the heated pool, while the garden extends over 50m2.
On the ground floor:
Kitchen with island, fully equipped with Bosch appliances, connecting to the living room with bioethanol fireplace with access to a covered leisure area, with bioclimatic pergola with barbecue and panoramic views of the pool and garden.
1 W.C service
1 Bedroom or office with access to the garden and pool
2 bedrooms with shared suite and views of the garden and pool
1 Suite with double shower cabin with panoramic views of the garden and pool.
1st Floor
Master Suite:
When you go up to the 1st floor, you enter the master suite of the villa, endowed with a unique and cosy comfort. In addition to the walk-in closet, you can relax in the double bathtub with panoramic views or alternate in a double shower cubicle.
The balconies on this floor are wide and contiguous across the front.
1 Bedroom with 13m2
Open-space room with balcony and unobstructed view of the garden, pool and lake.
Basement:
Thinking about good times spent with friends or family, the basement was adapted to a leisure or party area, where the atmosphere for entertainment or relaxation is guaranteed through its open space prepared with a bar area to be able to make the best cocktails to the sound of good music. This space is also equipped with 2 W.Cs.
The villa has a garage for 3 cars and storage area.
Extra:
Electric underfloor heating throughout the house except mezzanine
Centralized blinds
Heated pool, which can also be controlled through a home automation system
Automatic irrigation that can also be managed through a home automation system.
Surveillance cameras.
Central vacuum
About the zone:
Herdade da Aroeira is a condominium with 24-hour security, famous for its two 18-hole golf courses. It is surrounded by a lush landscape of pine trees, lakes and dunes, offering a relaxing atmosphere for residents, golfers and visitors. In addition to the golf courses, the Herdade has a golf academy, hotel, 2 restaurants and shops. Its location close to the beaches of Costa de Caparica and within walking distance of Lisbon make the Herdade a very desirable destination for golf enthusiasts, nature lovers, but with the energy of the city just minutes away.
To visit contact (+ (phone hidden)
Contact
See Phone
House 4 Bedrooms Duplex
Herdade da Aroeira, Charneca de Caparica e Sobreda, Almada, Distrito de Setúbal
Used · 575m²
With Garage
buy
3.200.000 €
Venda de Moradia de Luxo - Tipologia T4 em Localização Privilegiada
Se procura uma moradia de luxo excecional, esta é a oportunidade ideal. Esta deslumbrante propriedade térrea de tipologia T4 que combina elegância e conforto, oferecendo um estilo de vida requintado.
Características Principais:
*3 Generosas Suites*: Cada uma com um elegante walking closet, proporcionando privacidade e conforto.
*Quarto Adicional*: Versátil espaço que pode ser utilizado como biblioteca ou quarto de hóspedes, adaptando-se às suas necessidades.
*Piso Inferior*: Inclui uma espaçosa sala de jogos para entretenimento e uma generosa garagem com capacidade para 6 carros.
*Pavimento Radiante*: Desfrute de conforto térmico em toda a casa, proporcionando um ambiente acolhedor em todas as divisões.
*Vistas Deslumbrantes*: Os amplos vãos de janelas oferecem uma vista panorâmica sobre a envolvente, criando um ambiente tranquilo e relaxante.
*Localização Premium*: Situada na primeira linha do campo de golfe, esta propriedade usufrui de uma exposição solar fantástica e uma atmosfera exclusiva.
Comodidades do Condomínio:
*Campo de Golfe*: O condomínio conta com 2 campos de golfe de 18 buracos cada, ideal para os amantes deste desporto.
*Campos de Padel*: Desfrute de 4 campos de padel para momentos de descontração e diversão.
*Proximidade da Praia*: Apenas a 5 minutos da praia, permitindo desfrutar do melhor dos dois mundos - golfe e mar.
Não perca a oportunidade de adquirir esta moradia única que combina luxo, conforto e exclusividade. Contacte-nos para mais informações e agende a sua visita!
Se procura uma moradia de luxo excecional, esta é a oportunidade ideal. Esta deslumbrante propriedade térrea de tipologia T4 que combina elegância e conforto, oferecendo um estilo de vida requintado.
Características Principais:
*3 Generosas Suites*: Cada uma com um elegante walking closet, proporcionando privacidade e conforto.
*Quarto Adicional*: Versátil espaço que pode ser utilizado como biblioteca ou quarto de hóspedes, adaptando-se às suas necessidades.
*Piso Inferior*: Inclui uma espaçosa sala de jogos para entretenimento e uma generosa garagem com capacidade para 6 carros.
*Pavimento Radiante*: Desfrute de conforto térmico em toda a casa, proporcionando um ambiente acolhedor em todas as divisões.
*Vistas Deslumbrantes*: Os amplos vãos de janelas oferecem uma vista panorâmica sobre a envolvente, criando um ambiente tranquilo e relaxante.
*Localização Premium*: Situada na primeira linha do campo de golfe, esta propriedade usufrui de uma exposição solar fantástica e uma atmosfera exclusiva.
Comodidades do Condomínio:
*Campo de Golfe*: O condomínio conta com 2 campos de golfe de 18 buracos cada, ideal para os amantes deste desporto.
*Campos de Padel*: Desfrute de 4 campos de padel para momentos de descontração e diversão.
*Proximidade da Praia*: Apenas a 5 minutos da praia, permitindo desfrutar do melhor dos dois mundos - golfe e mar.
Não perca a oportunidade de adquirir esta moradia única que combina luxo, conforto e exclusividade. Contacte-nos para mais informações e agende a sua visita!
Contact
See Phone
House 5 Bedrooms Triplex
Herdade da Aroeira, Charneca de Caparica e Sobreda, Almada, Distrito de Setúbal
Used · 395m²
With Garage
buy
2.950.000 €
Be dazzled by this haven of luxury and exclusivity!
Prepare to be enchanted by an incomparable villa that redefines the concept of elegance and privacy. Located on an exclusive plot of 4,860m² in the prestigious Herdade da Aroeira, this property is a true oasis of tranquillity and sophistication.
Ground floor:
Upon entering, feel the grandeur of the living room, illuminated by the natural light that enters through the large south-facing windows, overlooking the sparkling pool without forgetting the interior garden that surrounds the entire floor.
The intelligent configuration of this room allows you to create different environments, perfect for moments of conviviality and celebration, or simply to enjoy and relax. Adjacent to it is a sophisticated dining area, ideal for entertaining guests with space and elegance.
The kitchen, fully equipped with state-of-the-art appliances, is an invitation to culinary creation. Connected to the kitchen, it also has the laundry room and a maid’s room that add functionality to the space.
On this floor, there is also a suite, currently used as an office, and an additional bedroom, both with direct access to the lovely outdoor garden.
Three bathrooms complement this level, providing convenience and comfort.
First Floor:
On the ground floor, discover the master suite, a space worthy of reverence, with approximately 50m². Here, the possibilities for decoration and organisation are endless, allowing you to create the environment of your dreams. It also has 2 spacious bedrooms, with built-in wardrobes, both with access to a private terrace with a stunning view over the estate, making every sunrise or late afternoon a spectacle of natural beauty.
Basement:
The basement is a real treasure trove for car aficionados, with space to comfortably accommodate up to 10 cars if needed. The automatic gates ensure safety and practicality.
Garden:
The outdoor garden is a tropical paradise, with a south-facing swimming pool that catches the sunlight all day long. Different areas of the garden offer varied ambiences, perfect for relaxing or socialising. A birdhouse adds a touch of charm and tranquillity, inviting nature to integrate into your daily life. With more than 4,000m² of outdoor space still available, the possibilities for creating new dreams and projects are limitless.
Extra:
Automatic gates
Diesel heating boiler
Water borehole with electric pump
Gymnasium
Automatic watering
Outdoor Lighting
Condominium with 24-hour security
Video intercom
Alarm
About Herdade da Aroeira:
Just 25 km from the centre of Lisbon and 600 metres from the beach, Herdade da Aroeira is the largest residential and golf complex in Greater Lisbon. With 350 hectares full of pine trees and lakes, enjoying a temperate microclimate, Aroeira offers two 18-hole championship golf courses, a golf school, a cosy clubhouse with snack bar and golf shop, apartments and villas, a tropical swimming pool, four tennis courts and a shopping area with several shops, including fishmongers, stationery store, paediatric clinic, restaurant and supermarket. The development is fenced and has a 24-hour security concierge, making Herdade da Aroeira a place of choice both to live and for a well-deserved holiday, where golf, leisure and contact with nature are at your fingertips.
Financing:
We take care of your financing at no additional cost, working daily with all banks to ensure the best mortgage solution for your investment.
Come and see your new home!
Prepare to be enchanted by an incomparable villa that redefines the concept of elegance and privacy. Located on an exclusive plot of 4,860m² in the prestigious Herdade da Aroeira, this property is a true oasis of tranquillity and sophistication.
Ground floor:
Upon entering, feel the grandeur of the living room, illuminated by the natural light that enters through the large south-facing windows, overlooking the sparkling pool without forgetting the interior garden that surrounds the entire floor.
The intelligent configuration of this room allows you to create different environments, perfect for moments of conviviality and celebration, or simply to enjoy and relax. Adjacent to it is a sophisticated dining area, ideal for entertaining guests with space and elegance.
The kitchen, fully equipped with state-of-the-art appliances, is an invitation to culinary creation. Connected to the kitchen, it also has the laundry room and a maid’s room that add functionality to the space.
On this floor, there is also a suite, currently used as an office, and an additional bedroom, both with direct access to the lovely outdoor garden.
Three bathrooms complement this level, providing convenience and comfort.
First Floor:
On the ground floor, discover the master suite, a space worthy of reverence, with approximately 50m². Here, the possibilities for decoration and organisation are endless, allowing you to create the environment of your dreams. It also has 2 spacious bedrooms, with built-in wardrobes, both with access to a private terrace with a stunning view over the estate, making every sunrise or late afternoon a spectacle of natural beauty.
Basement:
The basement is a real treasure trove for car aficionados, with space to comfortably accommodate up to 10 cars if needed. The automatic gates ensure safety and practicality.
Garden:
The outdoor garden is a tropical paradise, with a south-facing swimming pool that catches the sunlight all day long. Different areas of the garden offer varied ambiences, perfect for relaxing or socialising. A birdhouse adds a touch of charm and tranquillity, inviting nature to integrate into your daily life. With more than 4,000m² of outdoor space still available, the possibilities for creating new dreams and projects are limitless.
Extra:
Automatic gates
Diesel heating boiler
Water borehole with electric pump
Gymnasium
Automatic watering
Outdoor Lighting
Condominium with 24-hour security
Video intercom
Alarm
About Herdade da Aroeira:
Just 25 km from the centre of Lisbon and 600 metres from the beach, Herdade da Aroeira is the largest residential and golf complex in Greater Lisbon. With 350 hectares full of pine trees and lakes, enjoying a temperate microclimate, Aroeira offers two 18-hole championship golf courses, a golf school, a cosy clubhouse with snack bar and golf shop, apartments and villas, a tropical swimming pool, four tennis courts and a shopping area with several shops, including fishmongers, stationery store, paediatric clinic, restaurant and supermarket. The development is fenced and has a 24-hour security concierge, making Herdade da Aroeira a place of choice both to live and for a well-deserved holiday, where golf, leisure and contact with nature are at your fingertips.
Financing:
We take care of your financing at no additional cost, working daily with all banks to ensure the best mortgage solution for your investment.
Come and see your new home!
Contact
See Phone
House 5 Bedrooms Triplex
Herdade da Aroeira, Charneca de Caparica e Sobreda, Almada, Distrito de Setúbal
Used · 390m²
With Garage
buy
2.840.000 €
Welcome to the comfort and refinement of this villa in the prestigious condominium of Herdade da Aroeira, located in the middle of unparalleled natural beauty and next to Fonte da Telha beach. This magnificent luxury villa is a testament to elegance and sophistication, offering an exclusive lifestyle in an idyllic setting with a privileged view of the lake.
Upon entering the house, the setting sun embraces every corner, providing a luminosity and solar orientation that transforms each space into an environment where you want to be.
Outside, the plants and vegetation were chosen to ensure total privacy, surrounding the heated pool, while the garden extends for more than 50m2.
On the ground floor:
Kitchen with island, fully equipped with Bosch appliances, connecting to the living room with bioethanol fireplace with access to the covered leisure area, with bioclimatic pergola with barbecue and panoramic views of the pool and garden.
1 W.C service
1 bedroom or office with access to the garden and pool
2 bedrooms with shared suite and views of the garden and pool
1 Suite with double shower cubicle with panoramic views of the garden and pool.
1st Floor
Master Suite:
Going up to the 1st floor, you enter the master suite of the villa, equipped with a unique and cosy comfort. In addition to the walk-in closet, you can relax in the double bathtub with panoramic views or alternate in a double shower cubicle.
The balconies on this floor are large and contiguous all the way through.
1 Bedroom with 13m2
Open-space living room with balcony and unobstructed views of the garden, pool and lake.
Basement:
Thinking about good times spent with friends or family, the basement has been adapted to a leisure or party area, where the atmosphere for entertainment or relaxation is guaranteed through its open space prepared with a bar area to be able to make the best cocktails to the sound of good music. This space is also equipped with 2 W.Cs.
The villa has a garage for 3 cars and storage area.
Extras controlled through home automation:
- Centralized blinds
- Electric underfloor heating
- Heated swimming pool
- Automatic watering
- Video surveillance
About the area:
Herdade da Aroeira is a condominium with 24-hour security, famous for its two 18-hole golf courses. It is surrounded by a lush landscape of pine trees, lakes and dunes, offering a relaxing atmosphere for residents, golfers and visitors alike. In addition to the golf courses, the Estate has a golf academy, hotel, 2 restaurants and shops. Its location close to the beaches of Costa de Caparica and a short distance from Lisbon make the Herdade a very desirable destination for golf enthusiasts, nature lovers, but with the energy of the city just a few minutes away.
To visit contact (+ (phone hidden)
Upon entering the house, the setting sun embraces every corner, providing a luminosity and solar orientation that transforms each space into an environment where you want to be.
Outside, the plants and vegetation were chosen to ensure total privacy, surrounding the heated pool, while the garden extends for more than 50m2.
On the ground floor:
Kitchen with island, fully equipped with Bosch appliances, connecting to the living room with bioethanol fireplace with access to the covered leisure area, with bioclimatic pergola with barbecue and panoramic views of the pool and garden.
1 W.C service
1 bedroom or office with access to the garden and pool
2 bedrooms with shared suite and views of the garden and pool
1 Suite with double shower cubicle with panoramic views of the garden and pool.
1st Floor
Master Suite:
Going up to the 1st floor, you enter the master suite of the villa, equipped with a unique and cosy comfort. In addition to the walk-in closet, you can relax in the double bathtub with panoramic views or alternate in a double shower cubicle.
The balconies on this floor are large and contiguous all the way through.
1 Bedroom with 13m2
Open-space living room with balcony and unobstructed views of the garden, pool and lake.
Basement:
Thinking about good times spent with friends or family, the basement has been adapted to a leisure or party area, where the atmosphere for entertainment or relaxation is guaranteed through its open space prepared with a bar area to be able to make the best cocktails to the sound of good music. This space is also equipped with 2 W.Cs.
The villa has a garage for 3 cars and storage area.
Extras controlled through home automation:
- Centralized blinds
- Electric underfloor heating
- Heated swimming pool
- Automatic watering
- Video surveillance
About the area:
Herdade da Aroeira is a condominium with 24-hour security, famous for its two 18-hole golf courses. It is surrounded by a lush landscape of pine trees, lakes and dunes, offering a relaxing atmosphere for residents, golfers and visitors alike. In addition to the golf courses, the Estate has a golf academy, hotel, 2 restaurants and shops. Its location close to the beaches of Costa de Caparica and a short distance from Lisbon make the Herdade a very desirable destination for golf enthusiasts, nature lovers, but with the energy of the city just a few minutes away.
To visit contact (+ (phone hidden)
Contact
See Phone
House 3 Bedrooms +2
Charneca de Caparica e Sobreda, Almada, Distrito de Setúbal
Used · 140m²
With Garage
buy
410.000 €
Triplex House 3 Bedrooms + 2 Bedrooms Charneca de Caparica
This splendid triplex villa in Charneca de Caparica combines elegance, comfort and practicality. With three well-distributed floors, the house offers a generous space and several leisure and social areas, ideal for a quality family life.
Ground Floor
Upon entering the house, we are greeted by a large living room, illuminated by abundant natural light. The living room is equipped with a fireplace with wood burning stove and two central heating systems, providing a cosy atmosphere during the colder months. This space can be easily divided into two areas: one for living and one for dining.
The kitchen, modern and fully equipped, has quality appliances from the brands Bosh and Zanussi. The worktop is made of silestone and the furniture is made of honey beech wood, giving a sophisticated touch to the environment. On this floor, there is also a guest bathroom and an interior terrace, perfect for enjoying meals protected from the weather.
Ground Floor
On the ground floor, there are three bedrooms, all with built-in wardrobes. One of the bedrooms is a suite, offering an additional space of comfort and privacy. All rooms have balconies and central heating, as well as a floating beech floor, which adds a rustic and cosy charm to the ambience.
Rooftop (Attic)
The attic is a versatile and spacious area, with two rooms already created that can be used as a gym, games room, additional bedrooms or even a cinema room, lit by two Velux windows. This area is also equipped with central heating and has a space prepared for a full bathroom if needed. The terrace on this floor offers a breathtaking view over the Serra da Arrábida.
Outdoor Spaces and Garage
The villa also has an outdoor terrace with the potential for the installation of a swimming pool and already equipped with a barbecue, ideal for family lunches and dinners. The garage, with space for three cars, is equipped with an automatic gate, ensuring safety and convenience.
Additional Equipment and Features
The villa is equipped with a 500 litre diesel boiler, providing greater efficiency
This splendid triplex villa in Charneca de Caparica combines elegance, comfort and practicality. With three well-distributed floors, the house offers a generous space and several leisure and social areas, ideal for a quality family life.
Ground Floor
Upon entering the house, we are greeted by a large living room, illuminated by abundant natural light. The living room is equipped with a fireplace with wood burning stove and two central heating systems, providing a cosy atmosphere during the colder months. This space can be easily divided into two areas: one for living and one for dining.
The kitchen, modern and fully equipped, has quality appliances from the brands Bosh and Zanussi. The worktop is made of silestone and the furniture is made of honey beech wood, giving a sophisticated touch to the environment. On this floor, there is also a guest bathroom and an interior terrace, perfect for enjoying meals protected from the weather.
Ground Floor
On the ground floor, there are three bedrooms, all with built-in wardrobes. One of the bedrooms is a suite, offering an additional space of comfort and privacy. All rooms have balconies and central heating, as well as a floating beech floor, which adds a rustic and cosy charm to the ambience.
Rooftop (Attic)
The attic is a versatile and spacious area, with two rooms already created that can be used as a gym, games room, additional bedrooms or even a cinema room, lit by two Velux windows. This area is also equipped with central heating and has a space prepared for a full bathroom if needed. The terrace on this floor offers a breathtaking view over the Serra da Arrábida.
Outdoor Spaces and Garage
The villa also has an outdoor terrace with the potential for the installation of a swimming pool and already equipped with a barbecue, ideal for family lunches and dinners. The garage, with space for three cars, is equipped with an automatic gate, ensuring safety and convenience.
Additional Equipment and Features
The villa is equipped with a 500 litre diesel boiler, providing greater efficiency
Contact
See Phone
House 4 Bedrooms Duplex
Santo António de Caparica, Costa da Caparica, Almada, Distrito de Setúbal
Used · 166m²
With Garage
buy
1.350.000 €
House T4 Geminada, Costa da Caparica, with swimming pool
Under construction, delivery time 18 months. Illustrative images of the builder’s finishes.
Fully equipped kitchen with Teka appliances, double glazing PVC, electric blinds, air conditioning, swimming pool.
Housing location of excellence close to the accesses to Lisbon and 5 minutes from the beach, the Costa da Caparica is known for its beaches, such as: Nova Praia, Praia do Castelo, Praia da Sereia, Praia de São João, Praia do CDS, Praia da Fonte da Telha, among others.
As a point of tourist interest, and always with a lot of affluence, is the Capuchin Convent.
We are linked credit intermediaries, authorized by Banco de Portugal, we deal with the housing loan quickly and without costs.
Under construction, delivery time 18 months. Illustrative images of the builder’s finishes.
Fully equipped kitchen with Teka appliances, double glazing PVC, electric blinds, air conditioning, swimming pool.
Housing location of excellence close to the accesses to Lisbon and 5 minutes from the beach, the Costa da Caparica is known for its beaches, such as: Nova Praia, Praia do Castelo, Praia da Sereia, Praia de São João, Praia do CDS, Praia da Fonte da Telha, among others.
As a point of tourist interest, and always with a lot of affluence, is the Capuchin Convent.
We are linked credit intermediaries, authorized by Banco de Portugal, we deal with the housing loan quickly and without costs.
Contact
See Phone
See more Properties for Sale, Houses - House Used, in Almada
Bedrooms
Zones
Can’t find the property you’re looking for?

