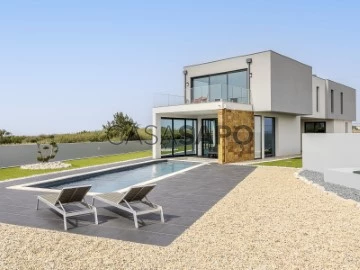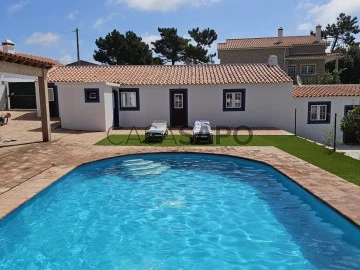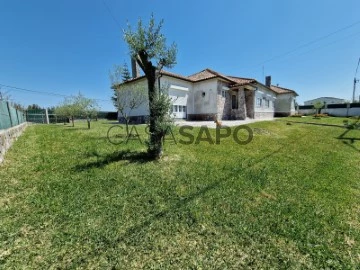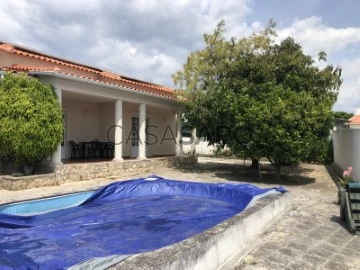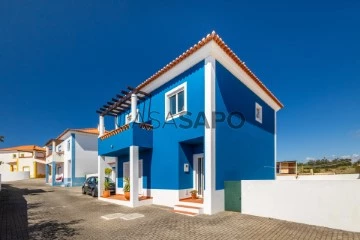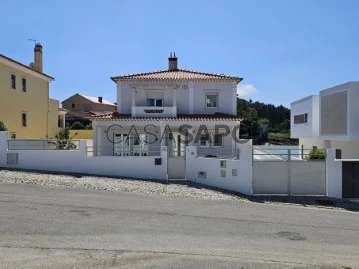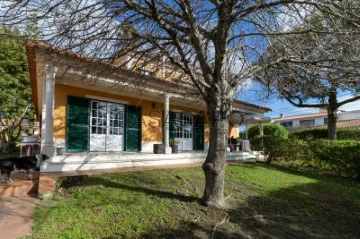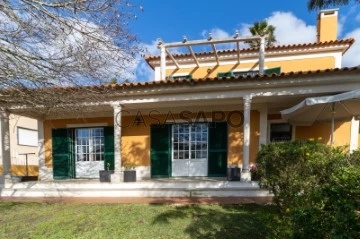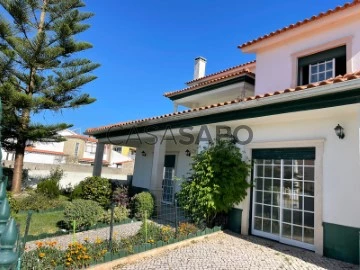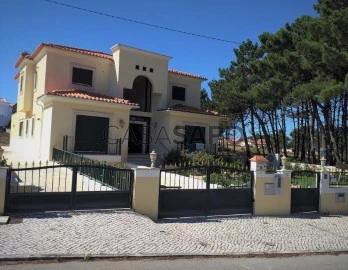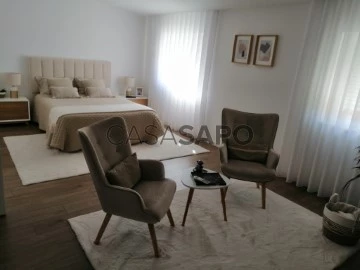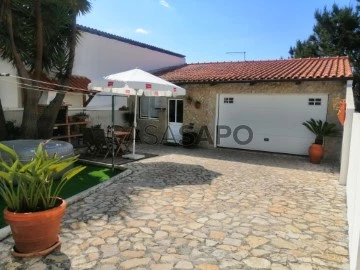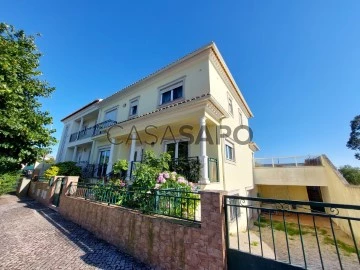Saiba aqui quanto pode pedir
11 Properties for Sale, Houses - House Used, in Caldas da Rainha, with Double Glazed
Map
Order by
Relevance
House 4 Bedrooms
Boavista, Santo Onofre e Serra do Bouro, Caldas da Rainha, Distrito de Leiria
Used · 401m²
With Garage
buy
2.295.000 €
4-bedroom villa with 466 sqm of gross construction area, with a garden, pool, and sea views, set on a plot of land of 2594 sqm, in Caldas da Rainha, Leiria. It consists of four bedrooms and six bathrooms, with the ground floor featuring a spacious open-plan layout with a living room, dining room, and kitchen. Large sliding glass doors open onto three patios, providing access to a low-maintenance garden, inviting jacuzzi, and heated pool. There is also a suite that offers versatility as a home office. The first floor comprises a south-facing master suite with a private patio, where you can enjoy views of the Berlengas Islands and the mesmerizing allure of the sea. The other suite and bedroom have access to another patio facing the sea, ideal for outdoor dining and entertainment.
Vila Boa Vista seamlessly integrates the beauty of the ocean into its design, with panoramic sea views visible throughout the property. Floor-to-ceiling sliding glass doors effortlessly merge the indoor and outdoor spaces, allowing the natural splendor of the surroundings to permeate the residence. Immaculate craftsmanship and opulent materials create lasting elegance that characterizes the luxurious lifestyle it offers.
Committed to sustainability, the property embraces smart home technology, allowing for easy control of lighting, security, climate, and entertainment systems through intuitive apps or voice commands, whether you are at home or away. Vila Boa Vista celebrates coastal beauty, tranquility, and contemporary luxury, offering an extraordinary living experience.
Located between the vibrant coastal towns of Foz do Arelho and São Martinho do Porto, Vila Boa Vista offers unparalleled ocean views and perfectly combines comfort and elegance with stunning sea views. It is a 1 hour and 15 minutes driving distance from the center of Lisbon and Humberto Delgado Airport.
Vila Boa Vista seamlessly integrates the beauty of the ocean into its design, with panoramic sea views visible throughout the property. Floor-to-ceiling sliding glass doors effortlessly merge the indoor and outdoor spaces, allowing the natural splendor of the surroundings to permeate the residence. Immaculate craftsmanship and opulent materials create lasting elegance that characterizes the luxurious lifestyle it offers.
Committed to sustainability, the property embraces smart home technology, allowing for easy control of lighting, security, climate, and entertainment systems through intuitive apps or voice commands, whether you are at home or away. Vila Boa Vista celebrates coastal beauty, tranquility, and contemporary luxury, offering an extraordinary living experience.
Located between the vibrant coastal towns of Foz do Arelho and São Martinho do Porto, Vila Boa Vista offers unparalleled ocean views and perfectly combines comfort and elegance with stunning sea views. It is a 1 hour and 15 minutes driving distance from the center of Lisbon and Humberto Delgado Airport.
Contact
See Phone
House 2 Bedrooms
Foz do Arelho, Caldas da Rainha, Distrito de Leiria
Used · 56m²
With Garage
buy
375.000 €
Excellent detached 2 bedroom villa with swimming pool, set in a plot of 1260m², in the village of Foz do Arelho and 5 minutes from Lagoa de Óbidos.
This house consists of:
- 2 bedrooms
- Rustic living room with fireplace
- Equipped kitchen along with a dining area (open space)
- 1 full bathroom with shower
- Storage room equipped with water heater
- Garage for 1 car
In the garden, next to the pool, there is a barbecue area with a covered dining area.
Around the pool, you can enjoy a leisure space where you have sun exposure throughout the day.
Still in the pool area, this property has an annex with enough area to convert into an extra double bedroom and where you can also have a small living room. This area also has a bathroom with a shower to support the pool. In addition to a bedroom, this annex can be a studio, an atelier or even a games room.
Outside, you will find an orchard with automatic irrigation with several fruit trees (orange, apple, pear, persimmon, plum, pomegranate, loquat, peach, passion fruit and several olive trees).
Another great thing about this property is that it is fully walled giving you total privacy and has a covered garage.
Its location allows you to be close to all the commerce and services in the village of Foz do Arelho, as well as the city of Caldas da Rainha through a short 10-minute trip. Lisbon is 50 minutes away via the A8.
Don’t miss this opportunity to have your holiday home with an excellent outdoor space next to the beach. This villa will always be an excellent investment to monetise as tourist accommodation as well.
Book your visit now!
This house consists of:
- 2 bedrooms
- Rustic living room with fireplace
- Equipped kitchen along with a dining area (open space)
- 1 full bathroom with shower
- Storage room equipped with water heater
- Garage for 1 car
In the garden, next to the pool, there is a barbecue area with a covered dining area.
Around the pool, you can enjoy a leisure space where you have sun exposure throughout the day.
Still in the pool area, this property has an annex with enough area to convert into an extra double bedroom and where you can also have a small living room. This area also has a bathroom with a shower to support the pool. In addition to a bedroom, this annex can be a studio, an atelier or even a games room.
Outside, you will find an orchard with automatic irrigation with several fruit trees (orange, apple, pear, persimmon, plum, pomegranate, loquat, peach, passion fruit and several olive trees).
Another great thing about this property is that it is fully walled giving you total privacy and has a covered garage.
Its location allows you to be close to all the commerce and services in the village of Foz do Arelho, as well as the city of Caldas da Rainha through a short 10-minute trip. Lisbon is 50 minutes away via the A8.
Don’t miss this opportunity to have your holiday home with an excellent outdoor space next to the beach. This villa will always be an excellent investment to monetise as tourist accommodation as well.
Book your visit now!
Contact
See Phone
House 6 Bedrooms
Nossa Senhora do Pópulo, Coto e São Gregório, Caldas da Rainha, Distrito de Leiria
Used · 299m²
With Garage
buy
399.000 €
Ref: 2741-V6UJB
House V6 with 223m inserted in land of 2.325m to 2km from the center of Caldas da Rainha.
Composed of:
2 rooms, 2 kitchens with dining room in the middle, 6 bedrooms, 4 wc ́S and garage for 2 cars.
Garden and backyard.
Equipment:
Kitchen equipped with glass ceramic hob, oven, extractor hood, combined and microwave. Wood-fired central heating that can be changed to gaz and two fireplaces. PVC frames with thermal cut, double glazing in all rooms.
The information provided, even if it is accurate, does not dispense with its confirmation and cannot be considered binding.
We take care of your credit process, without bureaucracy and without costs. Credit Intermediary No. 0002292
House V6 with 223m inserted in land of 2.325m to 2km from the center of Caldas da Rainha.
Composed of:
2 rooms, 2 kitchens with dining room in the middle, 6 bedrooms, 4 wc ́S and garage for 2 cars.
Garden and backyard.
Equipment:
Kitchen equipped with glass ceramic hob, oven, extractor hood, combined and microwave. Wood-fired central heating that can be changed to gaz and two fireplaces. PVC frames with thermal cut, double glazing in all rooms.
The information provided, even if it is accurate, does not dispense with its confirmation and cannot be considered binding.
We take care of your credit process, without bureaucracy and without costs. Credit Intermediary No. 0002292
Contact
See Phone
House 5 Bedrooms
Nossa Senhora do Pópulo, Coto e São Gregório, Caldas da Rainha, Distrito de Leiria
Used · 270m²
With Garage
buy
659.000 €
5 bedroom villa with pool, garage and garden in Caldas da Rainha (Santa Rita), with a total area of 3.478m2.
Composed of 4 Bedrooms (all with Wardrobes and 1 Suite with Closet and Private Bathroom), Office / Bedroom, Living and Dining Room (with pellet stove), Kitchen (with Dining area and Pantry), Clothes Treatment Area, Sink, Social Bathroom, Hall, Hallway, Games Room / Multipurpose (with AC and stove), Covered Terrace (closed with glass tile), Terrace / Porch covered, Garage and Shed (4 cars), Kennel and barbecue area outside.
Still outside, we find the Swimming Pool, Garden (with several fruit trees), Backyard and automatic access gate.
With photovoltaic panels for energy production and heating of hot water (capacity 350l).
With a privileged location next to the spa town of Caldas da Rainha (1.5km from Praça da Fruta).
It has a panoramic view over the city and also from Berlengas to the Bay of São Martinho do Porto.
Excellent access by the A8 motorway, Lisbon Airport is about 1h away.
Schedule your visit with us now, Riomagic!
Composed of 4 Bedrooms (all with Wardrobes and 1 Suite with Closet and Private Bathroom), Office / Bedroom, Living and Dining Room (with pellet stove), Kitchen (with Dining area and Pantry), Clothes Treatment Area, Sink, Social Bathroom, Hall, Hallway, Games Room / Multipurpose (with AC and stove), Covered Terrace (closed with glass tile), Terrace / Porch covered, Garage and Shed (4 cars), Kennel and barbecue area outside.
Still outside, we find the Swimming Pool, Garden (with several fruit trees), Backyard and automatic access gate.
With photovoltaic panels for energy production and heating of hot water (capacity 350l).
With a privileged location next to the spa town of Caldas da Rainha (1.5km from Praça da Fruta).
It has a panoramic view over the city and also from Berlengas to the Bay of São Martinho do Porto.
Excellent access by the A8 motorway, Lisbon Airport is about 1h away.
Schedule your visit with us now, Riomagic!
Contact
See Phone
House 3 Bedrooms
Tornada e Salir do Porto, Caldas da Rainha, Distrito de Leiria
Used · 134m²
With Garage
buy
358.000 €
We present an independent three-bedroom house, located in a gated community with a garden and swimming pool.
This elegant home is spread over two floors:
It consists of an entrance hall leading to a spacious living room, equipped with a fireplace that harmoniously connects to the large dining room and kitchen, where natural light abounds. The kitchen is fully equipped, featuring a breakfast counter and space for a dining table. Wide doors provide generous light and direct access to the low-maintenance, paved backyard. For added comfort, the area also features heating via a pellet stove. The dining and kitchen space has been renovated and expanded by incorporating part of the original garage. An internal door was kept, leading to the remaining part of the garage, which is ideal for use as a laundry and storage area. On the ground floor, there is also a full bathroom and a storage room under the stairs, making smart use of the available space.
On the first floor, you’ll find three bedrooms and a spacious bathroom.
All bedrooms have built-in wardrobes, offering practicality and organization. Two of the bedrooms have access to a balcony with excellent sun exposure, and one of the rooms is also equipped with air conditioning. The first-floor bathroom is spacious, featuring a modern shower and heated towel rack.
The outdoor space of the house is an invitation to leisure, with a fully walled and paved private patio, ideal for those seeking ease of maintenance. The outdoor area also features a barbecue and plenty of space for relaxation and al fresco dining.
Just a few meters from the house, there is a shared swimming pool for the use of the condominium residents, set in a grassy garden and surrounded by tall hedges, offering moments of relaxation or socializing with plenty of privacy.
Located between the countryside, city, and beaches, with all essential services within a short distance. Surrounded by picturesque fields, this house stands out for its desirable location on the village’s outskirts, making it ideal as either a holiday home or permanent residence. The proximity to the city of Caldas da Rainha and a short drive to the beach, as well as easy access to Lisbon and the airport in under an hour, make this property a unique opportunity.
Comprising:
. 3 Bedrooms
. 2 Bathrooms
. Living room
. Spacious kitchen and dining area
. Storage room
. Laundry and storage area
. Private outdoor space with barbecue and dining area
Equipped with:
. Double-glazed windows
. Air conditioning installed in one bedroom
. Pre-installation for air conditioning
. Pellet stove (in the kitchen and dining area)
. Wood-burning stove (in the living room)
Distances:
São Martinho do Porto: 5 km
Nazaré: 21 km
Alcobaça: 26 km
Caldas da Rainha: 8 km
Leiria: 50 km
Lisbon: 90 km
This elegant home is spread over two floors:
It consists of an entrance hall leading to a spacious living room, equipped with a fireplace that harmoniously connects to the large dining room and kitchen, where natural light abounds. The kitchen is fully equipped, featuring a breakfast counter and space for a dining table. Wide doors provide generous light and direct access to the low-maintenance, paved backyard. For added comfort, the area also features heating via a pellet stove. The dining and kitchen space has been renovated and expanded by incorporating part of the original garage. An internal door was kept, leading to the remaining part of the garage, which is ideal for use as a laundry and storage area. On the ground floor, there is also a full bathroom and a storage room under the stairs, making smart use of the available space.
On the first floor, you’ll find three bedrooms and a spacious bathroom.
All bedrooms have built-in wardrobes, offering practicality and organization. Two of the bedrooms have access to a balcony with excellent sun exposure, and one of the rooms is also equipped with air conditioning. The first-floor bathroom is spacious, featuring a modern shower and heated towel rack.
The outdoor space of the house is an invitation to leisure, with a fully walled and paved private patio, ideal for those seeking ease of maintenance. The outdoor area also features a barbecue and plenty of space for relaxation and al fresco dining.
Just a few meters from the house, there is a shared swimming pool for the use of the condominium residents, set in a grassy garden and surrounded by tall hedges, offering moments of relaxation or socializing with plenty of privacy.
Located between the countryside, city, and beaches, with all essential services within a short distance. Surrounded by picturesque fields, this house stands out for its desirable location on the village’s outskirts, making it ideal as either a holiday home or permanent residence. The proximity to the city of Caldas da Rainha and a short drive to the beach, as well as easy access to Lisbon and the airport in under an hour, make this property a unique opportunity.
Comprising:
. 3 Bedrooms
. 2 Bathrooms
. Living room
. Spacious kitchen and dining area
. Storage room
. Laundry and storage area
. Private outdoor space with barbecue and dining area
Equipped with:
. Double-glazed windows
. Air conditioning installed in one bedroom
. Pre-installation for air conditioning
. Pellet stove (in the kitchen and dining area)
. Wood-burning stove (in the living room)
Distances:
São Martinho do Porto: 5 km
Nazaré: 21 km
Alcobaça: 26 km
Caldas da Rainha: 8 km
Leiria: 50 km
Lisbon: 90 km
Contact
See Phone
House 5 Bedrooms
Nadadouro, Caldas da Rainha, Distrito de Leiria
Used · 220m²
With Garage
buy
485.000 €
Fantastic detached family villa of 5 bedrooms, traditional style but in excellent condition, located in a quiet residential area in Nadadouro within walking distance of the beach and a few minutes from Caldas da Rainha.
The villa is divided as follows:
On the ground floor we find a large living room with fireplace and fireplace, recessed and indirect lighting, laminate flooring, direct access to the leisure area and garden.
Spacious kitchen fully equipped with gas hob, oven and microwave, dishwasher, combined, all built-in ’Bosch’ brand. Dining area, laundry room and spacious pantry with washing machine and window to the outside.
Entrance hall and hallway with recessed and indirect lights, bedroom currently used as an office, full bathroom with shower tray.
Upper floor with bedroom hall, suite with private bathroom, closet with ample storage and balcony. Three bedrooms with generous areas and built-in wardrobes with balcony outside. Bathroom to support the rooms with whirlpool bath.
Basement we find a garage with spacious, which you can transform into a living area or use as a cinema or games room. It has a bathroom with a shower and a technical area with a heat pump and equipment for heating water through solar panels.
Outdoor area with garden, leisure areas and possibility of building a swimming pool.
Book your visit now and take advantage of this excellent opportunity.
The villa is divided as follows:
On the ground floor we find a large living room with fireplace and fireplace, recessed and indirect lighting, laminate flooring, direct access to the leisure area and garden.
Spacious kitchen fully equipped with gas hob, oven and microwave, dishwasher, combined, all built-in ’Bosch’ brand. Dining area, laundry room and spacious pantry with washing machine and window to the outside.
Entrance hall and hallway with recessed and indirect lights, bedroom currently used as an office, full bathroom with shower tray.
Upper floor with bedroom hall, suite with private bathroom, closet with ample storage and balcony. Three bedrooms with generous areas and built-in wardrobes with balcony outside. Bathroom to support the rooms with whirlpool bath.
Basement we find a garage with spacious, which you can transform into a living area or use as a cinema or games room. It has a bathroom with a shower and a technical area with a heat pump and equipment for heating water through solar panels.
Outdoor area with garden, leisure areas and possibility of building a swimming pool.
Book your visit now and take advantage of this excellent opportunity.
Contact
See Phone
House 4 Bedrooms Duplex
Santo Onofre e Serra do Bouro, Caldas da Rainha, Distrito de Leiria
Used · 180m²
With Garage
buy
350.000 €
Want to live near the beach and the city?
This is a good option for you!
A detached villa in excellent condition, with generous areas and a privileged location close to the beach and the city. The kitchen is equipped with a pantry and the living room has a cosy fireplace.
On the ground floor there are two bedrooms and a bathroom, as well as an entrance hall. On the first floor, there are two more bedrooms, a bathroom and two balconies with stunning views and perfect sun exposure.
The property also has a garage with storage space and a balcony at the front of the house. The garden has shade trees, ideal for moments of relaxation.
The bedrooms and stairs have wooden floors, while the rest of the house has ceramic tiles.
The windows are double-glazed aluminium and the central heating is provided by a boiler.
Gross floor area of 240 m², living area of 180 m², 4 bedrooms, 3 bathrooms, second-hand in good condition, fitted wardrobes.
Year of construction: 1996, south facing, plot size 590 m².E.
Enjoy the natural and cultural beauty of the region.
This is a unique opportunity to acquire a paradise retreat and create unforgettable memories with your family.
Don’t miss this chance to make this piece of paradise your own!
Book a visit today and start living the dream!
This is a good option for you!
A detached villa in excellent condition, with generous areas and a privileged location close to the beach and the city. The kitchen is equipped with a pantry and the living room has a cosy fireplace.
On the ground floor there are two bedrooms and a bathroom, as well as an entrance hall. On the first floor, there are two more bedrooms, a bathroom and two balconies with stunning views and perfect sun exposure.
The property also has a garage with storage space and a balcony at the front of the house. The garden has shade trees, ideal for moments of relaxation.
The bedrooms and stairs have wooden floors, while the rest of the house has ceramic tiles.
The windows are double-glazed aluminium and the central heating is provided by a boiler.
Gross floor area of 240 m², living area of 180 m², 4 bedrooms, 3 bathrooms, second-hand in good condition, fitted wardrobes.
Year of construction: 1996, south facing, plot size 590 m².E.
Enjoy the natural and cultural beauty of the region.
This is a unique opportunity to acquire a paradise retreat and create unforgettable memories with your family.
Don’t miss this chance to make this piece of paradise your own!
Book a visit today and start living the dream!
Contact
See Phone
House 4 Bedrooms
Quinta do Negrelho, Santo Onofre e Serra do Bouro, Caldas da Rainha, Distrito de Leiria
Used · 380m²
buy
395.000 €
Moradia unifamiliar situada na Quinta do Negrelho, a 2 minutos de Caldas da Rainha, 5 minutos da praia da Foz do Arelho e a 1 minuto do acesso á A8, composta por dois pisos.
O R/C com cozinha e sala com mais de 80 m2 ,1 casa de banho, , um quarto, garagem e logradouro.
O 1º andar com 3 quartos, 2 casas de banho , uma cozinha e uma varanda.
Perto de hipermercados, a moradia fica numa zona calma.
O R/C com cozinha e sala com mais de 80 m2 ,1 casa de banho, , um quarto, garagem e logradouro.
O 1º andar com 3 quartos, 2 casas de banho , uma cozinha e uma varanda.
Perto de hipermercados, a moradia fica numa zona calma.
Contact
See Phone
House 4 Bedrooms Duplex
Tornada e Salir do Porto, Caldas da Rainha, Distrito de Leiria
Used · 461m²
With Garage
buy
640.000 €
Villa T4 / 4 suites; lounge; kitchen; 6 bathrooms in total and garage for 6 cars; Year built : 2011; Total construction area: 461m2; Habitation area: 238 m2; Total plot area: 1,600 m2; Energy Certification: C
Features: High-quality finishing’s, ceramic parquet flooring, Hot water boiler, heated floors in all rooms with individual thermostats, fireplace with heat recovery system in the lounge, central vacuum system, LED lights, ambient sound system, double-glazed windows with solar protection, electric shutters, video-entry system, automatic garage door, good south-west solar orientation.
Features: High-quality finishing’s, ceramic parquet flooring, Hot water boiler, heated floors in all rooms with individual thermostats, fireplace with heat recovery system in the lounge, central vacuum system, LED lights, ambient sound system, double-glazed windows with solar protection, electric shutters, video-entry system, automatic garage door, good south-west solar orientation.
Contact
See Phone
House 3 Bedrooms Duplex
Tornada e Salir do Porto, Caldas da Rainha, Distrito de Leiria
Used · 170m²
With Garage
buy
399.000 €
Venha conhecer esta Moradia V3 com enorme potencial para V4 ou mais.
A moradia localiza-se em zona de sossego com muito sol e perto de praias bem como a poucos km da Cidade de Caldas da Rainha. Esta moradia é composta por dois pisos; no rés do chão vai encontrar uma sala ampla (com recuperador de calor) e cozinha em open espace, um Hall que dá acesso a dois dos quartos e uma casa de banho completa com banheira r com janela. No 1º piso encontra uma suite fabulosa com enorme roupeiro, zona de estar e casa de banho privativa com janela e ar condicionado, ainda no 1º piso uma sala extra com imensa luz natural que pode funcionar como escritório, quarto ou o que for necessário.
Nesta fabulosa moradia encontramos ainda um espaço exterior muito agradável de muito fácil manutenção, com espaço para piscina pequena ou jacuzzi, com grande churrasqueira, espaçoso anexo com garagem, uma cozinha extra (estilo rústico) para refeições em família e amigos, uma casa de banho com base de duche e ainda espaço de arrumos.
Portão automático na entrada da propriedade e na garagem!
Contacte-nos para agendamento de visitas, venha conhecer o seu novo lar!!
A moradia localiza-se em zona de sossego com muito sol e perto de praias bem como a poucos km da Cidade de Caldas da Rainha. Esta moradia é composta por dois pisos; no rés do chão vai encontrar uma sala ampla (com recuperador de calor) e cozinha em open espace, um Hall que dá acesso a dois dos quartos e uma casa de banho completa com banheira r com janela. No 1º piso encontra uma suite fabulosa com enorme roupeiro, zona de estar e casa de banho privativa com janela e ar condicionado, ainda no 1º piso uma sala extra com imensa luz natural que pode funcionar como escritório, quarto ou o que for necessário.
Nesta fabulosa moradia encontramos ainda um espaço exterior muito agradável de muito fácil manutenção, com espaço para piscina pequena ou jacuzzi, com grande churrasqueira, espaçoso anexo com garagem, uma cozinha extra (estilo rústico) para refeições em família e amigos, uma casa de banho com base de duche e ainda espaço de arrumos.
Portão automático na entrada da propriedade e na garagem!
Contacte-nos para agendamento de visitas, venha conhecer o seu novo lar!!
Contact
See Phone
House 5 Bedrooms
Nossa Senhora do Pópulo, Coto e São Gregório, Caldas da Rainha, Distrito de Leiria
Used · 280m²
With Garage
buy
319.000 €
Fantastic 5 bedroom house located about 3 minutes away from the city of Caldas da Rainha.
Ground floor: Entrance hall, living room with fireplace, bedroom/office, bathroom, kitchen, garden, backyard with barbecue and wood oven.
1st Floor: 3 bedrooms, 1 suite, hallway and bathroom.
Basement: Garage for 3 vehicles, storage room, laundry room and bathroom.
Characteristics:
- Good sun exposure
- Double glasses
- Wood burning fireplace
- Pre-installation of central heating
- Built-in wardrobes
- Automated gate
- Solar panel
- Garden
- Barbecue
- Wood burning oven
Situated in a peaceful environment, and within walking distance of the city where you will find all types of shops and services that this charming city has to offer.
Located just minutes from beautiful beaches that the Silver Coast offers such as Foz do Arelho, Salir do Porto, São Martinho do Porto, Bom Sucesso, Peniche, Baleal, Nazaré and just 60 minutes from Lisbon international airport, this property offers a Unique opportunity for permanent residence or holiday home.
If you would like more information or to schedule a viewing, we are available to answer all your questions and help you explore this incredible residential opportunity.
Ground floor: Entrance hall, living room with fireplace, bedroom/office, bathroom, kitchen, garden, backyard with barbecue and wood oven.
1st Floor: 3 bedrooms, 1 suite, hallway and bathroom.
Basement: Garage for 3 vehicles, storage room, laundry room and bathroom.
Characteristics:
- Good sun exposure
- Double glasses
- Wood burning fireplace
- Pre-installation of central heating
- Built-in wardrobes
- Automated gate
- Solar panel
- Garden
- Barbecue
- Wood burning oven
Situated in a peaceful environment, and within walking distance of the city where you will find all types of shops and services that this charming city has to offer.
Located just minutes from beautiful beaches that the Silver Coast offers such as Foz do Arelho, Salir do Porto, São Martinho do Porto, Bom Sucesso, Peniche, Baleal, Nazaré and just 60 minutes from Lisbon international airport, this property offers a Unique opportunity for permanent residence or holiday home.
If you would like more information or to schedule a viewing, we are available to answer all your questions and help you explore this incredible residential opportunity.
Contact
See Phone
See more Properties for Sale, Houses - House Used, in Caldas da Rainha
Bedrooms
Zones
Can’t find the property you’re looking for?
click here and leave us your request
, or also search in
https://kamicasa.pt
