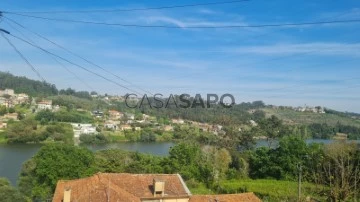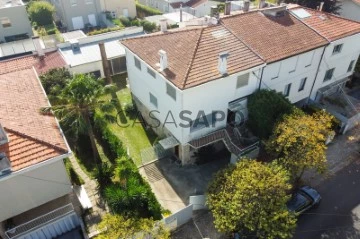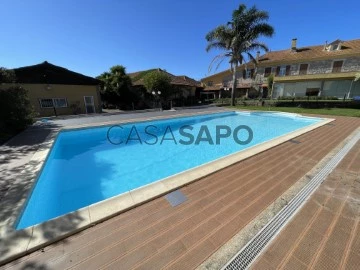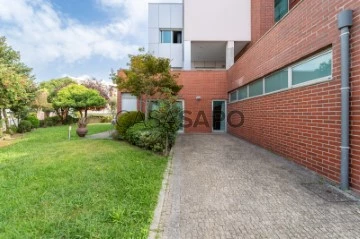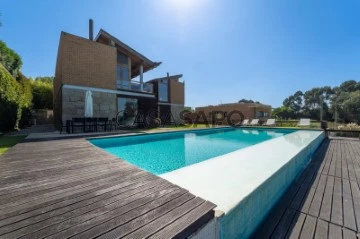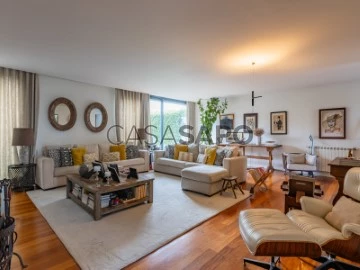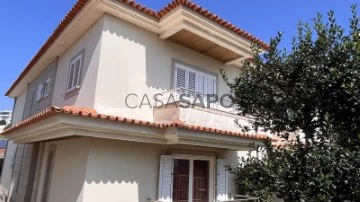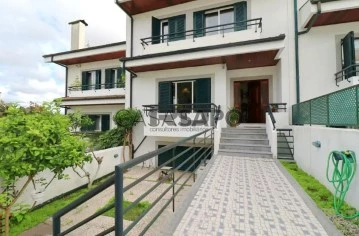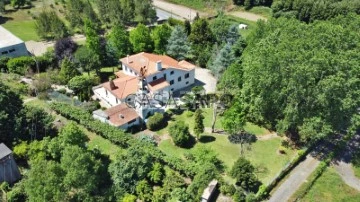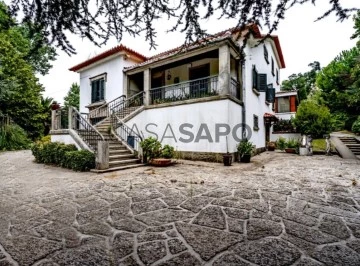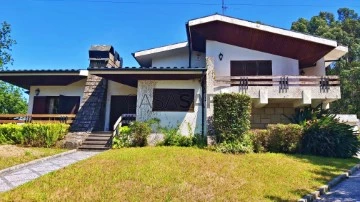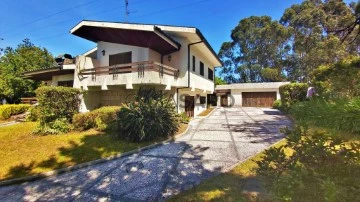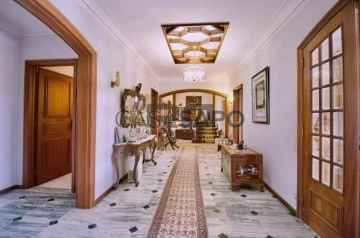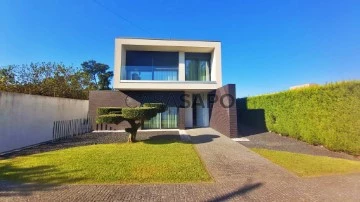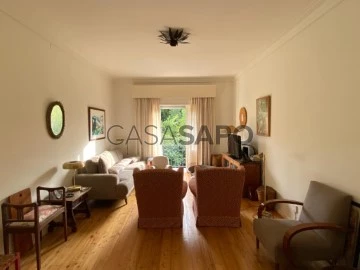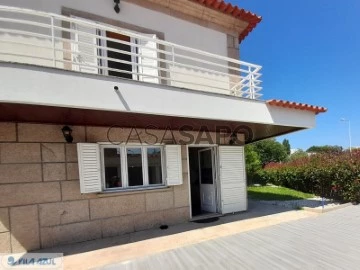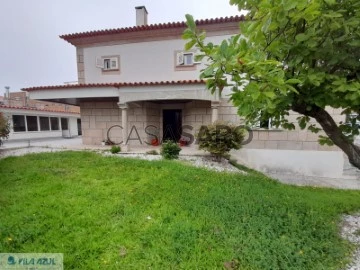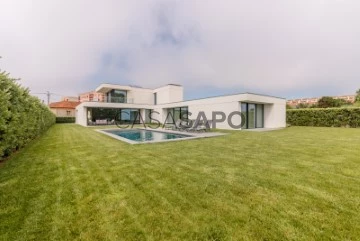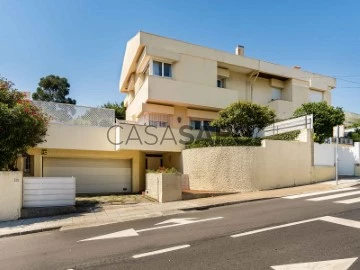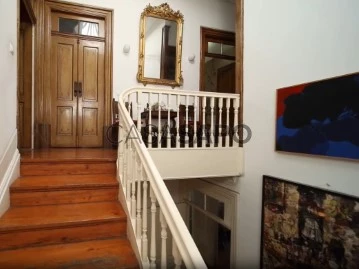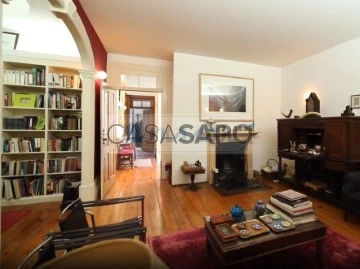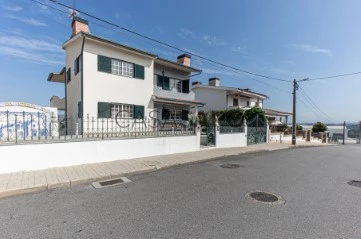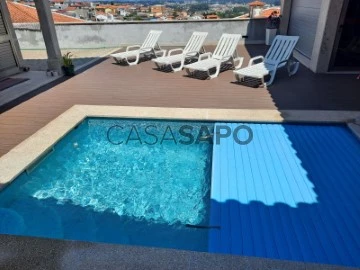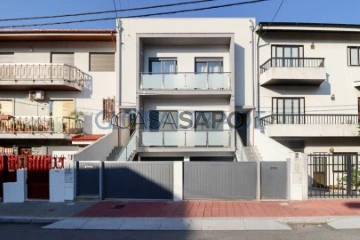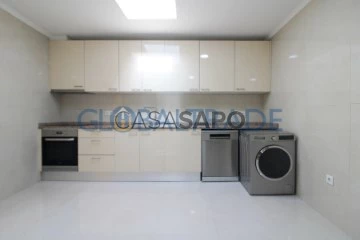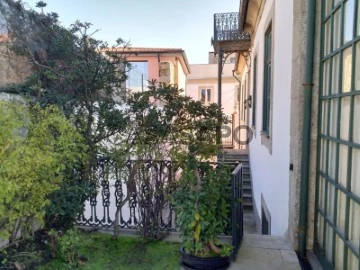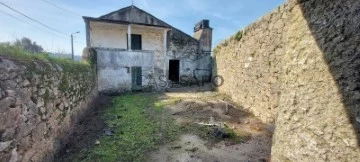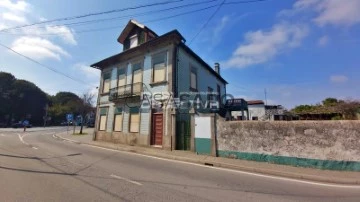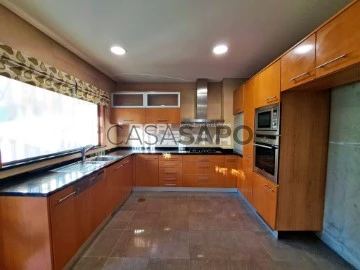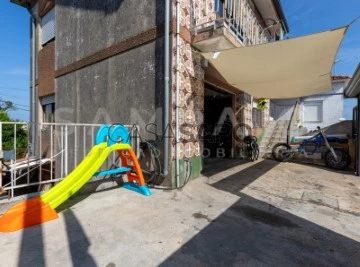Saiba aqui quanto pode pedir
2,126 Properties for Sale, Houses - House Used, in Distrito do Porto
Map
Order by
Relevance
Prédio em Avintes
House 4 Bedrooms
Avintes, Vila Nova de Gaia, Distrito do Porto
Used · 358m²
buy
265.000 €
- Prédio de 2 pavimentos (RC e Andar) com dependência e logradouro, destinado a habitação;
- 4 casas de utilização independente (todas arrendadas);
- 1 casa totalmente renovada disponível para arrendamento;
- Localizado em ARU (Áreas de Reabilitação Urbana), pressupõe isenção IMT e IMI e a redução do IVA para 6% na mão de obra e material;
- Artigo Urbano inscrito na matriz antes de 7 de agosto de 1951;
- Vistas de Rio;
Sobre nós
A Special Casa é uma empresa de mediação imobiliária composta por profissionais de excelência e produtos de qualidade. AMI: 17915
Com um padrão de seriedade na prestação de serviços imobiliários, procura realizar bons negócios com eficiência, proporcionando assim, tranquilidade aos seus clientes.
A nossa equipa de colaboradores é formada por profissionais experientes, com vasto conhecimento para sugerir as melhores alternativas. Além disso, dispomos de um sistema totalmente informatizado, o que permite uma maior agilidade na pesquisa e adequação do perfil do imóvel às solicitações do cliente.
- 4 casas de utilização independente (todas arrendadas);
- 1 casa totalmente renovada disponível para arrendamento;
- Localizado em ARU (Áreas de Reabilitação Urbana), pressupõe isenção IMT e IMI e a redução do IVA para 6% na mão de obra e material;
- Artigo Urbano inscrito na matriz antes de 7 de agosto de 1951;
- Vistas de Rio;
Sobre nós
A Special Casa é uma empresa de mediação imobiliária composta por profissionais de excelência e produtos de qualidade. AMI: 17915
Com um padrão de seriedade na prestação de serviços imobiliários, procura realizar bons negócios com eficiência, proporcionando assim, tranquilidade aos seus clientes.
A nossa equipa de colaboradores é formada por profissionais experientes, com vasto conhecimento para sugerir as melhores alternativas. Além disso, dispomos de um sistema totalmente informatizado, o que permite uma maior agilidade na pesquisa e adequação do perfil do imóvel às solicitações do cliente.
Contact
See Phone
House 5 Bedrooms Triplex
Cristo Rei, Lordelo do Ouro e Massarelos, Porto, Distrito do Porto
Used · 278m²
With Garage
buy
1.145.000 €
3-front house with 357sqm of interior area on a 389sqm plot, located in the best residential area of Foz, next to Marechal Gomes da Costa and Cristo Rei
The house needs some adaptation and modernization work, but it has an impeccable structure, its imposing stairs and solid wood are its distinctive features.
It is distributed over 3 floors above the threshold level, all with plenty of natural light, with East, West and North solar orientation
The garden at the back and side and the front patio with a total uncovered area of 220sqm complement this property, as well as the annex at the back that could be transformed into a leisure area, gym, lounge or even an apartment due to its homogeneous shape. and already adapted with toilet
The house has a project with an approved license for expansion that can reach up to 598sqm of interior area, which may or may not be used, but it is undoubtedly an added value if one of the objectives is to change the facades, with this project you can start the work immediately
It also stands out for its privileged location, a prime residential area and one of the most sought after in the city due to its tranquility and family atmosphere, a few steps from Marechal Gomes da Costa and Cristo Rei, 1800 meters from the beaches of Foz and approximately 1000 meters from Parque da Cidade, schools and colleges such as Oporto British School, Colégio Francês, CLIP, Colégio Alemão and the Catholic University are located within a 5-minute drive
Castelhana is a Portuguese real estate agency present in the domestic market for over 25 years, specialized in prime residential real estate and recognized for the launch of some of the most distinguished developments in Portugal.
Founded in 1999, Castelhana provides a full service in business brokerage. We are specialists in investment and in the commercialization of real estate.
In Porto, we are based in Foz Do Douro, one of the noblest places in the city. In Lisbon, in Chiado, one of the most emblematic and traditional areas of the capital and in the Algarve region next to the renowned Vilamoura Marina.
We are waiting for you. We have a team available to give you the best support in your next real estate investment.
Contact us!
#ref:23266
The house needs some adaptation and modernization work, but it has an impeccable structure, its imposing stairs and solid wood are its distinctive features.
It is distributed over 3 floors above the threshold level, all with plenty of natural light, with East, West and North solar orientation
The garden at the back and side and the front patio with a total uncovered area of 220sqm complement this property, as well as the annex at the back that could be transformed into a leisure area, gym, lounge or even an apartment due to its homogeneous shape. and already adapted with toilet
The house has a project with an approved license for expansion that can reach up to 598sqm of interior area, which may or may not be used, but it is undoubtedly an added value if one of the objectives is to change the facades, with this project you can start the work immediately
It also stands out for its privileged location, a prime residential area and one of the most sought after in the city due to its tranquility and family atmosphere, a few steps from Marechal Gomes da Costa and Cristo Rei, 1800 meters from the beaches of Foz and approximately 1000 meters from Parque da Cidade, schools and colleges such as Oporto British School, Colégio Francês, CLIP, Colégio Alemão and the Catholic University are located within a 5-minute drive
Castelhana is a Portuguese real estate agency present in the domestic market for over 25 years, specialized in prime residential real estate and recognized for the launch of some of the most distinguished developments in Portugal.
Founded in 1999, Castelhana provides a full service in business brokerage. We are specialists in investment and in the commercialization of real estate.
In Porto, we are based in Foz Do Douro, one of the noblest places in the city. In Lisbon, in Chiado, one of the most emblematic and traditional areas of the capital and in the Algarve region next to the renowned Vilamoura Marina.
We are waiting for you. We have a team available to give you the best support in your next real estate investment.
Contact us!
#ref:23266
Contact
See Phone
House 5 Bedrooms
Praia de Labruge, Vila do Conde
Used
buy
1.400.000 €
NAO TENHO INTERESSE EM CONTACTOS DE IMOBILIÁRIAS
PARTICULARES: SIM
Moradia V5 com 600m2 de área privativa.
Dispõe de uma grande área adjacente com várias estruturas, bem como de terreno rústico, perfazendo uma área total de 5200 m2.
Garagem fechada para seis carros com portões automáticos.
Esta moradia de luxo oferece uma combinação perfeita de conforto e elegância.
Dispõe de duas salas, cozinha mobilada e equipada, cinco quartos, quatro casas de banho, lavandaria, piscina, balneário, sala de jogos, relvados e áreas arborizadas oferecendo um espaço tranquilo e isolado.
A casa está equipada com vidros duplos, ar condicionado, bomba de calor, duas lareiras e roupeiros embutidos.
Todo o mobiliário e electrodomésticos constante da habitação está incluido no preço final da propriedade.
Situada na freguesia de Labruge, dista a 5 minutos da praia de Labruge ou 8 minutos da praia de Mindelo, a 5 minutos da linha de Metro, a 15 minutos do Porto, a 10 minutos do Aeroporto Francisco Sá Carneiro e a 10 minutos de Vila do Conde.
Com uma grande área de jardim e terraços espaçosos, é o refúgio ideal para quem valoriza a privacidade e o contacto com a natureza sem ter de abdicar da proximidade da conveniência urbana.
Esta moradia tem para oferecer uma vida de qualidade e tranquilidade.
Quer se trate de uma família grande ou simplesmente porque adora receber, está moradia está à altura dos melhores sonhos.
Marque já a sua visita.
PARTICULARES: SIM
Moradia V5 com 600m2 de área privativa.
Dispõe de uma grande área adjacente com várias estruturas, bem como de terreno rústico, perfazendo uma área total de 5200 m2.
Garagem fechada para seis carros com portões automáticos.
Esta moradia de luxo oferece uma combinação perfeita de conforto e elegância.
Dispõe de duas salas, cozinha mobilada e equipada, cinco quartos, quatro casas de banho, lavandaria, piscina, balneário, sala de jogos, relvados e áreas arborizadas oferecendo um espaço tranquilo e isolado.
A casa está equipada com vidros duplos, ar condicionado, bomba de calor, duas lareiras e roupeiros embutidos.
Todo o mobiliário e electrodomésticos constante da habitação está incluido no preço final da propriedade.
Situada na freguesia de Labruge, dista a 5 minutos da praia de Labruge ou 8 minutos da praia de Mindelo, a 5 minutos da linha de Metro, a 15 minutos do Porto, a 10 minutos do Aeroporto Francisco Sá Carneiro e a 10 minutos de Vila do Conde.
Com uma grande área de jardim e terraços espaçosos, é o refúgio ideal para quem valoriza a privacidade e o contacto com a natureza sem ter de abdicar da proximidade da conveniência urbana.
Esta moradia tem para oferecer uma vida de qualidade e tranquilidade.
Quer se trate de uma família grande ou simplesmente porque adora receber, está moradia está à altura dos melhores sonhos.
Marque já a sua visita.
Contact
House 8 Bedrooms
Piscinas (Carvalhal), Ermesinde, Valongo, Distrito do Porto
Used · 621m²
With Garage
buy
1.280.000 €
Villa with unobstructed views and unique features.
This 8 + 2 bedroom villa designed on a total of four floors offers everything you need to live in luxury and comfort. Located in Ermesinde, this house is a true retreat in the city centre, with a modern architecture and an interior that blends perfectly with a contemporary lifestyle.
FLOOR 0
-
Entrance Hall: upon entering you will find a large and inviting hall that gives access to all the other spaces of the house.
Garage: easily park 3 cars in the very spacious garage with direct access to the interior of the house, providing convenience and safety.
Elevator: located next to the garage, it allows accessibility to all floors of the house, from floor 0 to floor 4. Because it has a glass façade, it provides a panoramic view of the exterior.
Laundry with Access to the Garden: practicality to the maximum in a laundry room with natural light, which connects directly to the garden, facilitating maintenance in the outdoor space.
Studio / Games Room / Cinema Room: there are several possibilities for this space, which can be easily converted into a games room or cinema room (this interior room already has sound insulation).
1 Multipurpose Room: this room can be used for office, gym or even a guest room.
1 WC/ Service bathroom.
FLOOR 1
-
Spacious Living Room: the main living room is on the first floor and offers a large and inviting environment, ideal for moments of conviviality and relaxation.
Kitchen and Dining Room: A modern, large and functional kitchen, divided into two spaces by a separator with sliding doors that separates the kitchen from the dining room, also has direct access to the terrace.
Terrace: outdoor space in ’L’ of 40 s qm to be able to enjoy al fresco dining or simply relax. With access through the kitchen and living room.
1 WC/ Full bathroom serving this floor.
1 Bedroom: another versatile room, ideal to be used as a guest room, office or private room.
FLOOR 2
-
3 Suites: three spacious bedrooms, each with its own bathroom for absolute comfort and privacy of the residents.
1 Bedroom closet: for a house of this size the storage space is never too much and this room is dedicated to storage cabinets - ideal for suitcases, clothes or other files.
FLOOR 3
-
3 Bedrooms: three additional bedrooms to accommodate family and guests.
1 WC / Full bathroom serving the rooms on this floor.
3 Terraces: each room on this third floor has a balcony/terrace with panoramic views. These outdoor spaces are the perfect place to relax and watch the sunset in total privacy.
Special Features:
- Solar Panels for Sanitary Water Heating + Thermodynamic Solar Panels: this house has 4 solar panels and has a capacity of 600 liters, ensuring energy efficiency and sustainability.
- Anti-Bullet Laminated Glass: safety as a priority.
- Double Laminated Frames: which contributes to thermal and acoustic insulation.
- Electric blinds.
- Air Conditioning in all divisions: maintaining comfort all year round with air conditioning system in all divisions including the halls.
- Luxury Master Suite: the master suite has an area of 48m², consisting of 3 perfectly organized spaces - bedroom and reading area, closet with built-in closets, bathroom with whirlpool bath and shower in separate spaces.
- Pre-installation of Home Automation: the house is prepared for the installation of control and automation systems.
- Panoramic Elevator: move easily through the different floors of the house in the elevator overlooking the outside.
- Well Water Irrigation System: The garden irrigation system uses water from the well, saving resources.
Ermesinde is an ideal location, the best of both worlds. It is a city in a central area, sought after and providing an unparalleled quality of life. Known for being very safe, where residents enjoy a sense of great tranquility.
With easy access to major highways, making travel convenient and efficient.
It is close to the city centre of Porto, it is only a 15min drive away. You can also take advantage of the public transport service, at the central station you have access to the main train lines and also an extensive bus network.
It has a giant offer of services, where you can find several essential services, including supermarkets, gyms, pharmacy, hypermarket, local commerce and a variety of restaurants that make everyday life very practical and pleasant.
This is the opportunity to live in an amazing house, designed to detail and carefully planned to offer the best in terms of comfort, functionality and also an enviable lifestyle.
Do not miss the opportunity and contact us to know all that this exceptional space has to offer.
For over 25 years Castelhana has been a renowned name in the Portuguese real estate sector. As a company of Dils group, we specialize in advising businesses, organizations and (institutional) investors in buying, selling, renting, letting and development of residential properties.
Founded in 1999, Castelhana has built one of the largest and most solid real estate portfolios in Portugal over the years, with over 600 renovation and new construction projects.
In Porto, we are based in Foz Do Douro, one of the noblest places in the city. In Lisbon, in Chiado, one of the most emblematic and traditional areas of the capital and in the Algarve next to the renowned Vilamoura Marina.
We are waiting for you. We have a team available to give you the best support in your next real estate investment.
Contact us!
#ref:22756
This 8 + 2 bedroom villa designed on a total of four floors offers everything you need to live in luxury and comfort. Located in Ermesinde, this house is a true retreat in the city centre, with a modern architecture and an interior that blends perfectly with a contemporary lifestyle.
FLOOR 0
-
Entrance Hall: upon entering you will find a large and inviting hall that gives access to all the other spaces of the house.
Garage: easily park 3 cars in the very spacious garage with direct access to the interior of the house, providing convenience and safety.
Elevator: located next to the garage, it allows accessibility to all floors of the house, from floor 0 to floor 4. Because it has a glass façade, it provides a panoramic view of the exterior.
Laundry with Access to the Garden: practicality to the maximum in a laundry room with natural light, which connects directly to the garden, facilitating maintenance in the outdoor space.
Studio / Games Room / Cinema Room: there are several possibilities for this space, which can be easily converted into a games room or cinema room (this interior room already has sound insulation).
1 Multipurpose Room: this room can be used for office, gym or even a guest room.
1 WC/ Service bathroom.
FLOOR 1
-
Spacious Living Room: the main living room is on the first floor and offers a large and inviting environment, ideal for moments of conviviality and relaxation.
Kitchen and Dining Room: A modern, large and functional kitchen, divided into two spaces by a separator with sliding doors that separates the kitchen from the dining room, also has direct access to the terrace.
Terrace: outdoor space in ’L’ of 40 s qm to be able to enjoy al fresco dining or simply relax. With access through the kitchen and living room.
1 WC/ Full bathroom serving this floor.
1 Bedroom: another versatile room, ideal to be used as a guest room, office or private room.
FLOOR 2
-
3 Suites: three spacious bedrooms, each with its own bathroom for absolute comfort and privacy of the residents.
1 Bedroom closet: for a house of this size the storage space is never too much and this room is dedicated to storage cabinets - ideal for suitcases, clothes or other files.
FLOOR 3
-
3 Bedrooms: three additional bedrooms to accommodate family and guests.
1 WC / Full bathroom serving the rooms on this floor.
3 Terraces: each room on this third floor has a balcony/terrace with panoramic views. These outdoor spaces are the perfect place to relax and watch the sunset in total privacy.
Special Features:
- Solar Panels for Sanitary Water Heating + Thermodynamic Solar Panels: this house has 4 solar panels and has a capacity of 600 liters, ensuring energy efficiency and sustainability.
- Anti-Bullet Laminated Glass: safety as a priority.
- Double Laminated Frames: which contributes to thermal and acoustic insulation.
- Electric blinds.
- Air Conditioning in all divisions: maintaining comfort all year round with air conditioning system in all divisions including the halls.
- Luxury Master Suite: the master suite has an area of 48m², consisting of 3 perfectly organized spaces - bedroom and reading area, closet with built-in closets, bathroom with whirlpool bath and shower in separate spaces.
- Pre-installation of Home Automation: the house is prepared for the installation of control and automation systems.
- Panoramic Elevator: move easily through the different floors of the house in the elevator overlooking the outside.
- Well Water Irrigation System: The garden irrigation system uses water from the well, saving resources.
Ermesinde is an ideal location, the best of both worlds. It is a city in a central area, sought after and providing an unparalleled quality of life. Known for being very safe, where residents enjoy a sense of great tranquility.
With easy access to major highways, making travel convenient and efficient.
It is close to the city centre of Porto, it is only a 15min drive away. You can also take advantage of the public transport service, at the central station you have access to the main train lines and also an extensive bus network.
It has a giant offer of services, where you can find several essential services, including supermarkets, gyms, pharmacy, hypermarket, local commerce and a variety of restaurants that make everyday life very practical and pleasant.
This is the opportunity to live in an amazing house, designed to detail and carefully planned to offer the best in terms of comfort, functionality and also an enviable lifestyle.
Do not miss the opportunity and contact us to know all that this exceptional space has to offer.
For over 25 years Castelhana has been a renowned name in the Portuguese real estate sector. As a company of Dils group, we specialize in advising businesses, organizations and (institutional) investors in buying, selling, renting, letting and development of residential properties.
Founded in 1999, Castelhana has built one of the largest and most solid real estate portfolios in Portugal over the years, with over 600 renovation and new construction projects.
In Porto, we are based in Foz Do Douro, one of the noblest places in the city. In Lisbon, in Chiado, one of the most emblematic and traditional areas of the capital and in the Algarve next to the renowned Vilamoura Marina.
We are waiting for you. We have a team available to give you the best support in your next real estate investment.
Contact us!
#ref:22756
Contact
See Phone
House 4 Bedrooms +1
Marechal Gomes da Costa (Foz do Douro), Aldoar, Foz do Douro e Nevogilde, Porto, Distrito do Porto
Used · 329m²
With Garage
buy
1.375.000 €
Moradia T4 +1 com 329m2 e 115m2 de área exterior
Localizada perto da Avenida do Marechal Gomes da Costa, esta moradia ocupa um lugar privilegiado numa das zonas mais nobres do Porto. Viver na Foz do Douro, é desfrutar de uma qualidade de vida superior junto do mar, arquitetura encantadora, gastronomia diversificada e acesso fácil ao centro. Com qualidade de vida elevada, é um equilíbrio entre a tranquilidade e a vivacidade urbana.
A moradia tem 378m2 de área coberta mais uma área exterior generosa de jardins e varandas, destaca-se pela sua distribuição funcional em 3 pisos com 4 quartos cinco casas de banho.
No piso térreo encontramos uma sala de jantar com 18m2, uma cozinha espaçosa de 22m2 com acesso ao jardim, quarto e casa de banho de serviço, lavandaria , despensa e uma garagem com espaço para dois carros (30m2) . No primeiro andar encontramos uma zona social com um ambiente acolhedor, uma ampla sala com 60m2 com recuperador de calor, varanda de 27m2, escritório com 25m2 com acesso a uma pequena varada e casa de banho social No segundo andar temos a zona privativa com duas suites e dois quartos, apoiados por uma casa de banho. Destacam-se a suite principal com 22m2, a segunda suite com 17m2 e os dois quartos com 15m2, todos com amplo espaço de arrumação.
A moradia construída em 2008 encontra-se em excelente estado de conservação, destacada pela qualidade dos acabamentos e a sua certificação energética A+.
A sua localização oferece proximidade a diversos serviços, universidades, escolas e opções de transporte público, proporcionando uma vida confortável e conveniente.
Não perca esta oportunidade marque já a sua vista
A Castelhana é uma agência imobiliária portuguesa presente no mercado nacional há 25 anos, especializada no mercado residencial prime e reconhecida pelo lançamento de alguns dos empreendimentos de maior notoriedade no panorama imobiliário nacional.
Fundada em 1999, a Castelhana presta um serviço integral na mediação de negócios. Somos especialistas em investimento e na comercialização de imóveis.
No Porto, estamos sediados na Foz Do Douro, um dos locais mais nobres da cidade. Em Lisboa, no Chiado, uma das zonas mais emblemáticas e tradicionais da capital e na região do Algarve junto à reconhecida Marina de Vilamoura.
Ficamos à sua espera. Contamos com uma equipa disponível para lhe dar o melhor apoio no seu próximo investimento imobiliário.
Contacte-nos!
Localizada perto da Avenida do Marechal Gomes da Costa, esta moradia ocupa um lugar privilegiado numa das zonas mais nobres do Porto. Viver na Foz do Douro, é desfrutar de uma qualidade de vida superior junto do mar, arquitetura encantadora, gastronomia diversificada e acesso fácil ao centro. Com qualidade de vida elevada, é um equilíbrio entre a tranquilidade e a vivacidade urbana.
A moradia tem 378m2 de área coberta mais uma área exterior generosa de jardins e varandas, destaca-se pela sua distribuição funcional em 3 pisos com 4 quartos cinco casas de banho.
No piso térreo encontramos uma sala de jantar com 18m2, uma cozinha espaçosa de 22m2 com acesso ao jardim, quarto e casa de banho de serviço, lavandaria , despensa e uma garagem com espaço para dois carros (30m2) . No primeiro andar encontramos uma zona social com um ambiente acolhedor, uma ampla sala com 60m2 com recuperador de calor, varanda de 27m2, escritório com 25m2 com acesso a uma pequena varada e casa de banho social No segundo andar temos a zona privativa com duas suites e dois quartos, apoiados por uma casa de banho. Destacam-se a suite principal com 22m2, a segunda suite com 17m2 e os dois quartos com 15m2, todos com amplo espaço de arrumação.
A moradia construída em 2008 encontra-se em excelente estado de conservação, destacada pela qualidade dos acabamentos e a sua certificação energética A+.
A sua localização oferece proximidade a diversos serviços, universidades, escolas e opções de transporte público, proporcionando uma vida confortável e conveniente.
Não perca esta oportunidade marque já a sua vista
A Castelhana é uma agência imobiliária portuguesa presente no mercado nacional há 25 anos, especializada no mercado residencial prime e reconhecida pelo lançamento de alguns dos empreendimentos de maior notoriedade no panorama imobiliário nacional.
Fundada em 1999, a Castelhana presta um serviço integral na mediação de negócios. Somos especialistas em investimento e na comercialização de imóveis.
No Porto, estamos sediados na Foz Do Douro, um dos locais mais nobres da cidade. Em Lisboa, no Chiado, uma das zonas mais emblemáticas e tradicionais da capital e na região do Algarve junto à reconhecida Marina de Vilamoura.
Ficamos à sua espera. Contamos com uma equipa disponível para lhe dar o melhor apoio no seu próximo investimento imobiliário.
Contacte-nos!
Contact
See Phone
Moradia V4 - S. Cosme / Marginal Rio
House 4 Bedrooms Triplex
Gondomar (São Cosme), Valbom e Jovim, Distrito do Porto
Used · 217m²
With Garage
buy
450.000 €
Moradia de 3 Frentes em S. Cosme - Gondomar, junto à marginal do Rio Douro
Esta espaçosa moradia construída em 2006, oferece todo o conforto e comodidade para quem procura qualidade de vida perto do Porto.
Com fácil acesso à cidade, a casa conta com:
Jardim, terraço e piscina privativa.
Garagem para 2 carros
Pátio amplo
4 quartos, sendo 2 suites, 1 wc e 2 ws
Salão com 90 m2, ideal para receber amigos e familia
Cozinha moderna com 28 m2
Sala comum aconchegante com recuperador de calor
Painéis solares, garantindo eficiência energética
Aproveitamento de sótão.
Uma excelente oportunidade para quem busca uma casa completa em localização privilegiada.
Agenda já a sua visita.
Para mais informações, contactar o nosso escritório do Porto.
️️️
A PREDIAL LIZ - Sociedade de Mediação Imobiliária, com mais de 65 anos no mercado, sempre se dedicou à atividade imobiliária, a essa data pouco corrente no nosso País.
A forma correta e o dinamismo que sempre orientaram a sua Administração, granjearam-lhe desde logo uma reputação de honorabilidade que se tem considerado inalterada.
Ao longo dos anos e quer se trate de aquisições de pequenas residências, quer da comercialização de grandes empreendimentos, a Empresa soube sempre manter um nível de eficácia e diligência justificativa, por si só, do vasto leque de clientes que a procuram.
Empresas construtoras e Entidades Públicas da maior projeção têm-lhe concedido preferência na comercialização de seus empreendimentos e aquisição de imóveis para instalações próprias.
A sólida organização e a elevada capacidade técnica de quantos a integram conferiram à PREDIAL LIZ o prestígio social que hoje possui, dentro da sua área de atividade.
Excelentes instalações em edifícios próprios, situados nos melhores locais de Lisboa, Porto e Faro, facilitam consulta rápida aos seus ficheiros de propriedades.
Pessoal altamente especializado orienta, no melhor sentido, aplicações de capital e investimentos diversos a par de minucioso estudo e concretização da parte burocrática.
Tendo em conta uma diversificação geográfica, abrimos em 1992 a Delegação Norte, na cidade do Porto e em 1993, a Delegação Sul, na cidade de Faro.
Esta espaçosa moradia construída em 2006, oferece todo o conforto e comodidade para quem procura qualidade de vida perto do Porto.
Com fácil acesso à cidade, a casa conta com:
Jardim, terraço e piscina privativa.
Garagem para 2 carros
Pátio amplo
4 quartos, sendo 2 suites, 1 wc e 2 ws
Salão com 90 m2, ideal para receber amigos e familia
Cozinha moderna com 28 m2
Sala comum aconchegante com recuperador de calor
Painéis solares, garantindo eficiência energética
Aproveitamento de sótão.
Uma excelente oportunidade para quem busca uma casa completa em localização privilegiada.
Agenda já a sua visita.
Para mais informações, contactar o nosso escritório do Porto.
️️️
A PREDIAL LIZ - Sociedade de Mediação Imobiliária, com mais de 65 anos no mercado, sempre se dedicou à atividade imobiliária, a essa data pouco corrente no nosso País.
A forma correta e o dinamismo que sempre orientaram a sua Administração, granjearam-lhe desde logo uma reputação de honorabilidade que se tem considerado inalterada.
Ao longo dos anos e quer se trate de aquisições de pequenas residências, quer da comercialização de grandes empreendimentos, a Empresa soube sempre manter um nível de eficácia e diligência justificativa, por si só, do vasto leque de clientes que a procuram.
Empresas construtoras e Entidades Públicas da maior projeção têm-lhe concedido preferência na comercialização de seus empreendimentos e aquisição de imóveis para instalações próprias.
A sólida organização e a elevada capacidade técnica de quantos a integram conferiram à PREDIAL LIZ o prestígio social que hoje possui, dentro da sua área de atividade.
Excelentes instalações em edifícios próprios, situados nos melhores locais de Lisboa, Porto e Faro, facilitam consulta rápida aos seus ficheiros de propriedades.
Pessoal altamente especializado orienta, no melhor sentido, aplicações de capital e investimentos diversos a par de minucioso estudo e concretização da parte burocrática.
Tendo em conta uma diversificação geográfica, abrimos em 1992 a Delegação Norte, na cidade do Porto e em 1993, a Delegação Sul, na cidade de Faro.
Contact
See Phone
House 4 Bedrooms Triplex
Rio Tinto, Gondomar, Distrito do Porto
Used · 168m²
With Garage
buy
345.000 €
RO1973
House T4 in good condition, with 252 m2 of gross construction area and 3 floors, located in Rio Tinto.
The villa is compartmentalized as follows:
- Basement: Garage for 2 cars, living room with fireplace and billiards, pantry, storage, laundry and toilet;
- Ground floor: Common room, kitchen, WC, hall, pantry and two balconies;
- 1st Floor: 4 Bedrooms (1 suite), 2 WC and 2 balconies.
- Attic use.
This housing is located in a very nice residential area and well served by all kinds of infrastructures, such as health center, hypermarkets, CTT, public transport, schools, etc.
Place with good access to EN105, EN12, A3 and A4.
Do not miss this opportunity and book your visit now!
Real Objectiva is a company located in the north of Portugal, dedicated to the sale and rental of real estate. As a result of its 24 years of work, guided by rigor and professionalism, it has achieved results recognized by the market in which it operates, acting in a transversal way in the housing market and in the industrial market.
Mission:
Practice a concept of real estate mediation based on the client/company relationship consolidated by the role of the specialist consultant and capable of exceeding the expectations of all stakeholders.
Positioning:
- We sell houses
- We sell warehouses, offices, shops and land
- Real estate experts
Principles of Action:
-Competence
-Confidentiality
-Suitability
-Availability
Action Templates:
- Rigor and professionalism
- Specialists in fundraising and real estate mediation
- We study the market and propose to find appropriate solutions
- Rigorous evaluations and detailed study
- Extreme care in visits
House T4 in good condition, with 252 m2 of gross construction area and 3 floors, located in Rio Tinto.
The villa is compartmentalized as follows:
- Basement: Garage for 2 cars, living room with fireplace and billiards, pantry, storage, laundry and toilet;
- Ground floor: Common room, kitchen, WC, hall, pantry and two balconies;
- 1st Floor: 4 Bedrooms (1 suite), 2 WC and 2 balconies.
- Attic use.
This housing is located in a very nice residential area and well served by all kinds of infrastructures, such as health center, hypermarkets, CTT, public transport, schools, etc.
Place with good access to EN105, EN12, A3 and A4.
Do not miss this opportunity and book your visit now!
Real Objectiva is a company located in the north of Portugal, dedicated to the sale and rental of real estate. As a result of its 24 years of work, guided by rigor and professionalism, it has achieved results recognized by the market in which it operates, acting in a transversal way in the housing market and in the industrial market.
Mission:
Practice a concept of real estate mediation based on the client/company relationship consolidated by the role of the specialist consultant and capable of exceeding the expectations of all stakeholders.
Positioning:
- We sell houses
- We sell warehouses, offices, shops and land
- Real estate experts
Principles of Action:
-Competence
-Confidentiality
-Suitability
-Availability
Action Templates:
- Rigor and professionalism
- Specialists in fundraising and real estate mediation
- We study the market and propose to find appropriate solutions
- Rigorous evaluations and detailed study
- Extreme care in visits
Contact
See Phone
House 7 Bedrooms
Muro, Trofa, Distrito do Porto
Used · 437m²
With Garage
buy
750.000 €
MA10789
Magnificent farm T7 with garden area of 8.000m2 in the Wall, Trofa.
Ideal for you you are looking for privacy, ample space and refinement.
The excellent finishes and the architecture make this villa really unique.
The property has 4 suites, 9 baths, living room with 60m2, wine cellar of extraordinary areas, games room, pool, bar, central heating and garage.
Quick and easy access to various trade infrastructures and services.
CONTACT US AND MARK YOUR VISIT!
Magnificent farm T7 with garden area of 8.000m2 in the Wall, Trofa.
Ideal for you you are looking for privacy, ample space and refinement.
The excellent finishes and the architecture make this villa really unique.
The property has 4 suites, 9 baths, living room with 60m2, wine cellar of extraordinary areas, games room, pool, bar, central heating and garage.
Quick and easy access to various trade infrastructures and services.
CONTACT US AND MARK YOUR VISIT!
Contact
See Phone
House 5 Bedrooms
Jumbo (Barca), Castêlo da Maia, Distrito do Porto
Used · 204m²
With Garage
buy
540.000 €
»Moradia muito bem localizada
»Com fáceis acessos e junto a comércio e serviços
»Possui 4 frentes, uma cave de 100m2
»2 Salões, cozinha regional, anexos
»Bonito e grande jardim onde pode usufruir com toda a sua família
»Para mais informações contacte: REAL OBJECTIVA, temos uma solução à sua medida.
»Com fáceis acessos e junto a comércio e serviços
»Possui 4 frentes, uma cave de 100m2
»2 Salões, cozinha regional, anexos
»Bonito e grande jardim onde pode usufruir com toda a sua família
»Para mais informações contacte: REAL OBJECTIVA, temos uma solução à sua medida.
Contact
See Phone
House 5 Bedrooms Duplex
Nogueira e Silva Escura, Maia, Distrito do Porto
Used · 283m²
With Garage
buy
495.000 €
RO2078
Single storey house with 4 fronts (T4+1), located on a plot of 1577 m2, located near the Maia Jardim Shopping Center, 5 minutes from the centre of Maia and 2 minutes from the A41.
Of particular note is its large areas, extraordinary luminosity and conservation.
The villa is developed as follows:
- LARGE ROOM (91m2) comprising: Living room surrounded by large windows, which allow great light, bathroom with shower, office, bar and fireplace;
- GROUND FLOOR: Entrance hall, office, interior hall, kitchen with pantry and fireplace, with connection to the living room with fireplace, bedroom and guest toilet;
On an upper ground floor there are three more bedrooms, 1 suite with balcony, full bathroom with independent bathtub and shower and bedroom hall with wardrobe;
- OUTSIDE it has a surrounding garden with space for the construction of a swimming pool, four independent garages that allow parking for 5/6 cars, storage, support kitchen, laundry, tank, toilet, workshop and storage room.
Don’t miss this opportunity and schedule your visit now!
Real Objectiva is a company located in the north of Portugal, dedicated to the sale and rental of real estate. As a result of its 24 years of work, guided by rigor and professionalism, it has achieved results recognised by the market in which it operates, acting transversally in the housing market and in the industrial market.
Mission:
Practice a concept of real estate mediation based on the client/company relationship consolidated by the role of the specialist consultant and capable of exceeding the expectations of all stakeholders.
Positioning:
- We sell houses
- We sell warehouses, offices, shops and land
- Real estate market experts
Principles of Action:
-Competence
-Confidentiality
-Suitability
-Availability
Action Models:
- Rigor and professionalism
- Specialists in real estate recruitment and mediation
- We study the market and set out to find suitable solutions
- Rigorous evaluations and detailed study
- Extreme care in visits
Single storey house with 4 fronts (T4+1), located on a plot of 1577 m2, located near the Maia Jardim Shopping Center, 5 minutes from the centre of Maia and 2 minutes from the A41.
Of particular note is its large areas, extraordinary luminosity and conservation.
The villa is developed as follows:
- LARGE ROOM (91m2) comprising: Living room surrounded by large windows, which allow great light, bathroom with shower, office, bar and fireplace;
- GROUND FLOOR: Entrance hall, office, interior hall, kitchen with pantry and fireplace, with connection to the living room with fireplace, bedroom and guest toilet;
On an upper ground floor there are three more bedrooms, 1 suite with balcony, full bathroom with independent bathtub and shower and bedroom hall with wardrobe;
- OUTSIDE it has a surrounding garden with space for the construction of a swimming pool, four independent garages that allow parking for 5/6 cars, storage, support kitchen, laundry, tank, toilet, workshop and storage room.
Don’t miss this opportunity and schedule your visit now!
Real Objectiva is a company located in the north of Portugal, dedicated to the sale and rental of real estate. As a result of its 24 years of work, guided by rigor and professionalism, it has achieved results recognised by the market in which it operates, acting transversally in the housing market and in the industrial market.
Mission:
Practice a concept of real estate mediation based on the client/company relationship consolidated by the role of the specialist consultant and capable of exceeding the expectations of all stakeholders.
Positioning:
- We sell houses
- We sell warehouses, offices, shops and land
- Real estate market experts
Principles of Action:
-Competence
-Confidentiality
-Suitability
-Availability
Action Models:
- Rigor and professionalism
- Specialists in real estate recruitment and mediation
- We study the market and set out to find suitable solutions
- Rigorous evaluations and detailed study
- Extreme care in visits
Contact
See Phone
House 4 Bedrooms Triplex
Castêlo da Maia, Distrito do Porto
Used · 459m²
With Garage
buy
990.000 €
We present you a magnificent 4-front villa, of type T4, which combines modern architecture and high quality finishes, located in a quiet and quiet area, just a few minutes from ISMAI.
This stunning villa, spread over three floors (basement, ground floor and floor), is the perfect refuge for families who value space and comfort.
Its large surrounding garden invites you to relax and enjoy moments outdoors. There is also the possibility of installing a swimming pool, making this space even more special.
The master suite features a walk-in closet and a private terrace. The garage has a capacity for 5 cars, ideal for large families or for those who appreciate having extra space.
The amenities don’t stop here: the villa is equipped with underfloor heating, central vacuum, solar panels, heat pump and an alarm system.
Don’t miss the unique opportunity to acquire a home that combines elegance, comfort and functionality. Contact us to schedule a visit and come and see your future home!
This stunning villa, spread over three floors (basement, ground floor and floor), is the perfect refuge for families who value space and comfort.
Its large surrounding garden invites you to relax and enjoy moments outdoors. There is also the possibility of installing a swimming pool, making this space even more special.
The master suite features a walk-in closet and a private terrace. The garage has a capacity for 5 cars, ideal for large families or for those who appreciate having extra space.
The amenities don’t stop here: the villa is equipped with underfloor heating, central vacuum, solar panels, heat pump and an alarm system.
Don’t miss the unique opportunity to acquire a home that combines elegance, comfort and functionality. Contact us to schedule a visit and come and see your future home!
Contact
See Phone
3+1 Bedroom Villa in the Hollywood Neighborhood
House 3 Bedrooms +1
Lordelo do Ouro e Massarelos, Porto, Distrito do Porto
Used · 190m²
With Garage
buy
790.000 €
3+1 bedroom villa, in the Hollywood neighbourhood, near Av. da Boavista, with about 190m2, set in a plot of 240m2, with a balcony, a pleasant terrace and garden facing south. Upon entering the villa there is a small entrance hall that gives access to the social area, consisting of a dining room and fully equipped kitchen in open space, living room and a service toilet. On the 1st floor there are 3 bedrooms with built-in closets and a full bathroom.
In the basement we have a large space of almost 70m².
Excellent quality finishes and great sun exposure.
This villa is in excellent condition.
Pedro Ramos Pinto Real Estate is located at Rua da Senhora da Luz, nº 215/217, in Foz do Douro, Porto.
We have a versatile team of sales representatives who work throughout the national market and we provide a personalised and complete administrative and legal follow-up service to our clients.
We always work with confidentiality and base all our activity on these two principles, integrity and honesty.
Our primary orientation is the realisation of profitable business and investments, ensuring daily and competent advice, ensuring the promotion of interests and wills between buyers and sellers and between owners and tenants.
Do not hesitate to contact Pedro Ramos Pinto Real Estate and book your visit now.
You can also find us on Instagram via the @imobiliariaprp page or visit our website at (url hidden)
In the basement we have a large space of almost 70m².
Excellent quality finishes and great sun exposure.
This villa is in excellent condition.
Pedro Ramos Pinto Real Estate is located at Rua da Senhora da Luz, nº 215/217, in Foz do Douro, Porto.
We have a versatile team of sales representatives who work throughout the national market and we provide a personalised and complete administrative and legal follow-up service to our clients.
We always work with confidentiality and base all our activity on these two principles, integrity and honesty.
Our primary orientation is the realisation of profitable business and investments, ensuring daily and competent advice, ensuring the promotion of interests and wills between buyers and sellers and between owners and tenants.
Do not hesitate to contact Pedro Ramos Pinto Real Estate and book your visit now.
You can also find us on Instagram via the @imobiliariaprp page or visit our website at (url hidden)
Contact
See Phone
House 3 Bedrooms Triplex
São Mamede de Infesta e Senhora da Hora, Matosinhos, Distrito do Porto
Used · 163m²
With Garage
buy
900.000 €
Moradia T3 situada numa zona calma de moradias na Senhora da Hora, inserida num lote de terreno de 437 m2 e com uma área de construção de 254 m2, desenvolve-se ao longo de três pisos, possuindo frente para duas ruas e exposição solar praticamente todo o dia. O destaque desta moradia vai para as generosas áreas de todas as divisões e para a qualidade dos acabamentos de excelência em madeiras e cerâmicas utilizadas.
O piso térreo : um hall de entrada com 12 m2 que faz ligação à cozinha com 29 m2, à garagem (acesso interior à cave), 1 w/c serviço, acesso à escada para o 1º piso e à sala comum (37 m2) com lareira e muita entrada de luz natural. A sala tem ligação a varanda exterior com exposição solar a nascente, enquanto que a cozinha liga a um terraço virado a Sul/Poente.
O primeiro piso: um hall (13 m2) que dá acesso aos três quartos, todos com armários embutidos, sendo um deles suite e os restantes apoiados por uma casa de banho completa. A master suíte, além de áreas generosas (27 m2) e com acesso a varanda conta com exposição solar a sul, o que lhe confere imensa luz natural. Os quartos têm 18 m2 cada um e ambos têm acesso a varanda. O hall dá acesso também ao aproveitamento de sótão com solário virado a sul.
A cozinha é equipada com eletrodomésticos De Dietrich
Anexos exteriores com uma cozinha regional com lareira, completamente equipada e uma divisão para lavandaria
Garagem (76,5 m2) para três carros com um w/c e arrumos, com portão automático
O espaço exterior que rodeia as três frentes da moradia conta com jardim e espaço para uma zona de refeições, ideal para a convivência no exterior.
Possibilidade de fazer piscina
Telhado novo
Sistema de rega automática
Iluminação exterior
Aquecimento Central
Radiadores em todas as divisões
Zona muito bem servido de rede de transportes urbanos (três estações de metro) e proximidade de comércio e serviços, tais como Grandes Superfícies, Escolas, Farmácias, Hospitais, Centros de saúde, Bancos, Restaurantes, Ginásios, Parque da Cidade, e a dez minutos de praias.
Para mais informações contacte:
Helena Mendes
(telefone)
Vila Azul Imobiliária
O piso térreo : um hall de entrada com 12 m2 que faz ligação à cozinha com 29 m2, à garagem (acesso interior à cave), 1 w/c serviço, acesso à escada para o 1º piso e à sala comum (37 m2) com lareira e muita entrada de luz natural. A sala tem ligação a varanda exterior com exposição solar a nascente, enquanto que a cozinha liga a um terraço virado a Sul/Poente.
O primeiro piso: um hall (13 m2) que dá acesso aos três quartos, todos com armários embutidos, sendo um deles suite e os restantes apoiados por uma casa de banho completa. A master suíte, além de áreas generosas (27 m2) e com acesso a varanda conta com exposição solar a sul, o que lhe confere imensa luz natural. Os quartos têm 18 m2 cada um e ambos têm acesso a varanda. O hall dá acesso também ao aproveitamento de sótão com solário virado a sul.
A cozinha é equipada com eletrodomésticos De Dietrich
Anexos exteriores com uma cozinha regional com lareira, completamente equipada e uma divisão para lavandaria
Garagem (76,5 m2) para três carros com um w/c e arrumos, com portão automático
O espaço exterior que rodeia as três frentes da moradia conta com jardim e espaço para uma zona de refeições, ideal para a convivência no exterior.
Possibilidade de fazer piscina
Telhado novo
Sistema de rega automática
Iluminação exterior
Aquecimento Central
Radiadores em todas as divisões
Zona muito bem servido de rede de transportes urbanos (três estações de metro) e proximidade de comércio e serviços, tais como Grandes Superfícies, Escolas, Farmácias, Hospitais, Centros de saúde, Bancos, Restaurantes, Ginásios, Parque da Cidade, e a dez minutos de praias.
Para mais informações contacte:
Helena Mendes
(telefone)
Vila Azul Imobiliária
Contact
See Phone
House 3 Bedrooms Duplex
Granja, São Felix da Marinha, Vila Nova de Gaia, Distrito do Porto
Used · 284m²
With Garage
buy
1.400.000 €
Detached 3-bedroom villa with a gross private area of 364 sqm, heated swimming pool, garden, sea views, and a garage for three cars, set on a plot of 2,000 sqm, near Granja Beach in Vila Nova de Gaia, Porto. With two floors, built in 2020, designed by Architect Raulino Silva, with projects published on ArchDaily.
The villa is developed in an ’L’ shape. On the ground floor, there is a spacious 60 sqm living room and open-plan kitchen by Porcelanosa, fully equipped with Bosch appliances, and a guest bathroom. In the intimate area, there is a 28 sqm suite with a 9 sqm walk-in closet, and two bedrooms supported by a complete bathroom. All bedrooms have built-in wardrobes, as well as the corridor leading to them. The living room, bedrooms, and kitchen have direct access to the garden and pool. The bathrooms are in marble with natural lighting and ventilation. This floor also includes the garage and furnished and equipped laundry room with a window providing access to the garden. On the first floor, there is a spacious room with direct access to a 33 sqm terrace with sea views. This room is prepared for the installation of a bathroom and can be changed to a master suite or another use. The house has large windows in all rooms, providing plenty of natural light, underfloor heating, solar panels, electric shutters, alarm system, and home automation. Excellent construction quality and superior finishes.
Just 15 km south of Porto, Granja is an excellent residential area in the outskirts of Porto, known as the most aristocratic summer resort in northern Portugal in the early 20th century, with its old chalets surrounded by greenery, which have preserved their charm to this day.
Located within a 10-minute walking distance from the sea and 15 minutes from Granja train station. It is less than a 5-minute drive from Granja Beach and access to the A29 motorway, within 10 minutes from Aguda and Miramar beaches, Miramar Golf Club, and Espinho. It is also 15 minutes from the center of Vila Nova de Gaia, 20 minutes from downtown Porto, 30 minutes from Francisco Sá Carneiro Airport, and 2h30 from Lisbon.
The villa is developed in an ’L’ shape. On the ground floor, there is a spacious 60 sqm living room and open-plan kitchen by Porcelanosa, fully equipped with Bosch appliances, and a guest bathroom. In the intimate area, there is a 28 sqm suite with a 9 sqm walk-in closet, and two bedrooms supported by a complete bathroom. All bedrooms have built-in wardrobes, as well as the corridor leading to them. The living room, bedrooms, and kitchen have direct access to the garden and pool. The bathrooms are in marble with natural lighting and ventilation. This floor also includes the garage and furnished and equipped laundry room with a window providing access to the garden. On the first floor, there is a spacious room with direct access to a 33 sqm terrace with sea views. This room is prepared for the installation of a bathroom and can be changed to a master suite or another use. The house has large windows in all rooms, providing plenty of natural light, underfloor heating, solar panels, electric shutters, alarm system, and home automation. Excellent construction quality and superior finishes.
Just 15 km south of Porto, Granja is an excellent residential area in the outskirts of Porto, known as the most aristocratic summer resort in northern Portugal in the early 20th century, with its old chalets surrounded by greenery, which have preserved their charm to this day.
Located within a 10-minute walking distance from the sea and 15 minutes from Granja train station. It is less than a 5-minute drive from Granja Beach and access to the A29 motorway, within 10 minutes from Aguda and Miramar beaches, Miramar Golf Club, and Espinho. It is also 15 minutes from the center of Vila Nova de Gaia, 20 minutes from downtown Porto, 30 minutes from Francisco Sá Carneiro Airport, and 2h30 from Lisbon.
Contact
See Phone
House 4 Bedrooms +1
Aldoar, Aldoar, Foz do Douro e Nevogilde, Porto, Distrito do Porto
Used · 336m²
View Sea
buy
1.350.000 €
4+1 bedroom villa with 427 sqm of gross construction area, a garage for two cars, and a garden, located near Parque da Cidade in Porto. Situated on a plot of land with 547 sqm, this three-sided house is spread over four floors.
On the ground floor, you will find the entrance hall, a garage for two cars, a bedroom with a full bathroom, a laundry room, and a storage area.
On the first floor, there is a spacious living room, a dining room, a fully equipped kitchen, all with direct access to the outside, and a guest bathroom. There is also a terrace with space for dining and a terraced garden that includes a storage area and a barbecue.
On the second floor, there is the private area with four bedrooms, one of which is a suite with access to a large balcony, and the other three bedrooms share a full bathroom.
On the attic floor, there is a large lounge with access to a small balcony and two storage areas.
Located in a residential area, close to services, educational institutions, shops, and transportation. It is a 5-minute walk from Parque da Cidade and a 5-minute drive from Foz do Douro, Matosinhos, and VCI/A1.
On the ground floor, you will find the entrance hall, a garage for two cars, a bedroom with a full bathroom, a laundry room, and a storage area.
On the first floor, there is a spacious living room, a dining room, a fully equipped kitchen, all with direct access to the outside, and a guest bathroom. There is also a terrace with space for dining and a terraced garden that includes a storage area and a barbecue.
On the second floor, there is the private area with four bedrooms, one of which is a suite with access to a large balcony, and the other three bedrooms share a full bathroom.
On the attic floor, there is a large lounge with access to a small balcony and two storage areas.
Located in a residential area, close to services, educational institutions, shops, and transportation. It is a 5-minute walk from Parque da Cidade and a 5-minute drive from Foz do Douro, Matosinhos, and VCI/A1.
Contact
See Phone
Moradia T7 - com jardim e terraço - Arca d’Água Porto
House 7 Bedrooms
Arca d'Água, Paranhos, Porto, Distrito do Porto
Used · 316m²
With Garage
buy
840.000 €
Moradia Renovada do fim do Sec. XIX, situada na Rua do Campo Lindo, inserida em zona habitacional privilegiada com excelentes acessos.
Tem terreno com 608 m2 e possui capacidade construtiva para mais 100 m2.
- A moradia desenvolve-se da seguinte forma:
- Entrada com escadas para se chegar a um rés-de-chão elevado
- Ao nível do rés-de -chão há uma saleta, uma casa de banho completa e dois quartos com roupeiros embutidos.
- No piso superior há um salão com cerca de 40 m2, uma casa de banho de serviço, uma suite com: quarto, casa de banho e closet.
- O piso inferior é composto por uma suite com roupeiros embutidos, sala de jantar e espaço de lazer, cozinha, despensa e casa de banho de serviço.
- A partir deste piso tem-se acesso ao grande jardim com várias espécies de árvores e um atelier construído em pedra antiga, recuperada, com três espaços e casa de banho completa,
com 70 m2 e um terraço com 20 m2.
Este imóvel manteve a traça antiga, mas foi integralmente renovado em 2004 por um gabinete de arquitetos.
Tem aquecimento central, gás canalizado e as instalações de água e eletricidade foram feitas de raiz.
Possui características para transformação em unidade de turismo ou alojamento local ou de estudantes.
No jardim com 608 m2 poder-se -á construir uma piscina e um edifício com 100 m2
A localização permite acesso a pé à Universidade Fernando Pessoa e ao Polo Universitário da Asprela.
- A 200 m há um LIDL
- A 1000 m da VCI
- A 1500m da Baixa do Porto
Sem dúvida um investimento certo, seguro e rentável!
Para visitar, contacte:
José Carlos Prezado
(telefone)
(email)
VILA AZUL, desde 1978
Uma marca portuguesa, onde
Uma boa equipa soluciona....
Tem terreno com 608 m2 e possui capacidade construtiva para mais 100 m2.
- A moradia desenvolve-se da seguinte forma:
- Entrada com escadas para se chegar a um rés-de-chão elevado
- Ao nível do rés-de -chão há uma saleta, uma casa de banho completa e dois quartos com roupeiros embutidos.
- No piso superior há um salão com cerca de 40 m2, uma casa de banho de serviço, uma suite com: quarto, casa de banho e closet.
- O piso inferior é composto por uma suite com roupeiros embutidos, sala de jantar e espaço de lazer, cozinha, despensa e casa de banho de serviço.
- A partir deste piso tem-se acesso ao grande jardim com várias espécies de árvores e um atelier construído em pedra antiga, recuperada, com três espaços e casa de banho completa,
com 70 m2 e um terraço com 20 m2.
Este imóvel manteve a traça antiga, mas foi integralmente renovado em 2004 por um gabinete de arquitetos.
Tem aquecimento central, gás canalizado e as instalações de água e eletricidade foram feitas de raiz.
Possui características para transformação em unidade de turismo ou alojamento local ou de estudantes.
No jardim com 608 m2 poder-se -á construir uma piscina e um edifício com 100 m2
A localização permite acesso a pé à Universidade Fernando Pessoa e ao Polo Universitário da Asprela.
- A 200 m há um LIDL
- A 1000 m da VCI
- A 1500m da Baixa do Porto
Sem dúvida um investimento certo, seguro e rentável!
Para visitar, contacte:
José Carlos Prezado
(telefone)
(email)
VILA AZUL, desde 1978
Uma marca portuguesa, onde
Uma boa equipa soluciona....
Contact
See Phone
5 bedroom villa in Torrados, Felgueiras
House 5 Bedrooms
Torrados e Sousa, Felgueiras, Distrito do Porto
Used · 228m²
With Garage
buy
345.000 €
5 bedroom villa in Torrados, Felgueiras
This excellent villa is located in a quiet residential area 5 minutes from the center of Felgueiras and the entrance to the highway.
House with 4 floors comprising: - 5 bedrooms with built-in wardrobes, one of them being 1 suite;
- 2 fully equipped kitchens;
- Equipped kitchen/barbecue;
- Entrance hall;
- Furnished kitchen;
- 2 Rooms;
- 4 full WC’s;
-Gymnasium;
- Closed garage for 6 cars.
Other characteristics:
- Full central heating;
- Central vacuum;
- Ambient sound;
- Telephone exchange in all divisions.
It is located:
- In the vicinity of shops and services;
- 5 minutes from the center of Felgueiras;
- 5 minutes from the industrial area of Revinhade and the entrance to the highway;
- 30 minutes from Francisco Sá Carneiro Airport.
For more information, get in touch and get to know this fantastic villa.
Reference: ASL24045
As we are credit intermediaries duly authorised by Banco de Portugal (Reg. 2736), we manage your entire financing process, always with the best solutions on the market.
Why choose AS Imobiliária
With more than 16 years in the real estate business and thousands of happy families, we have 9 strategically located agencies to serve you closely, meet your expectations and help you acquire your dream home. Commitment, Competence and Trust are our values that we deliver to our Clients when buying, renting or selling their property.
Our priority is your Happiness!
At AS Real Estate we are passionate about selling houses!
Real Estate Specialists in Vizela ; Guimarães ; Rammed earth ; Felgueiras ; Slate ; Santo Tirso ; Barcelos ; São João da Madeira ; Harbor; Braga;
This excellent villa is located in a quiet residential area 5 minutes from the center of Felgueiras and the entrance to the highway.
House with 4 floors comprising: - 5 bedrooms with built-in wardrobes, one of them being 1 suite;
- 2 fully equipped kitchens;
- Equipped kitchen/barbecue;
- Entrance hall;
- Furnished kitchen;
- 2 Rooms;
- 4 full WC’s;
-Gymnasium;
- Closed garage for 6 cars.
Other characteristics:
- Full central heating;
- Central vacuum;
- Ambient sound;
- Telephone exchange in all divisions.
It is located:
- In the vicinity of shops and services;
- 5 minutes from the center of Felgueiras;
- 5 minutes from the industrial area of Revinhade and the entrance to the highway;
- 30 minutes from Francisco Sá Carneiro Airport.
For more information, get in touch and get to know this fantastic villa.
Reference: ASL24045
As we are credit intermediaries duly authorised by Banco de Portugal (Reg. 2736), we manage your entire financing process, always with the best solutions on the market.
Why choose AS Imobiliária
With more than 16 years in the real estate business and thousands of happy families, we have 9 strategically located agencies to serve you closely, meet your expectations and help you acquire your dream home. Commitment, Competence and Trust are our values that we deliver to our Clients when buying, renting or selling their property.
Our priority is your Happiness!
At AS Real Estate we are passionate about selling houses!
Real Estate Specialists in Vizela ; Guimarães ; Rammed earth ; Felgueiras ; Slate ; Santo Tirso ; Barcelos ; São João da Madeira ; Harbor; Braga;
Contact
See Phone
House 5 Bedrooms
Duas Igrejas, Paredes, Distrito do Porto
Used · 140m²
With Garage
buy
397.000 €
House T3+T2 in Two Churches, Paredes
Located just 10 minutes from the center of the city of Paredes, in a quiet place with unobstructed views.
Single storey villa with 260m2 (200m2 + 60m2 of habitable attic)
Lower Floor of the House:
-Kitchen;
- Room;
- Full bathroom;
- Suite with full bathroom;
- 2 bedrooms with built-in wardrobes;
- Swimming pool and garden.
Upper Floor of the House:
- Attic converted into a suite with 8 linear meters of built-in closets.
Lower Floor of Annexes:
- Living room with the possibility of installing a kitchen (has all infrastructures in place);
- Garage;
- Full bathroom;
- Laundry.
Upper Floor of Annexes:
- Attic in the annexes converted into a suite with 17 linear meters of built-in closets;
- Full bathroom;
- Easy access with fixed staircase.
Extras:
- Swimming pool with automatic cover;
- Whole-house air conditioning;
- Several television and internet connections throughout the house, annexes, attic and in the outdoor space by the pool;
- Intrusion alarm;
- Video surveillance;
- Home automation elements installed with control by app.
Villa built in 3 phases, the last phase - the annexes - are built in 2020.
Reference:ASL24052
As we are credit intermediaries duly authorized by the Bank of Portugal (Reg. 2736), we manage your entire financing process, always with the best solutions on the market.
Why choose AS Imobiliária
With more than 14 years in the real estate business and thousands of happy families, we have 7 strategically located agencies to serve you closely, meet your expectations and help you acquire your dream home. Commitment, Competence and Trust are our values that we deliver to our Clients when buying, renting or selling their property.
Our priority is your Happiness!
Real estate specialists in Vizela; Guimarães ; Braga; Felgueiras ; Lousada ; Santo Tirso ; Barcelos ; S. João da Madeira; Harbor; Lisbon;
Located just 10 minutes from the center of the city of Paredes, in a quiet place with unobstructed views.
Single storey villa with 260m2 (200m2 + 60m2 of habitable attic)
Lower Floor of the House:
-Kitchen;
- Room;
- Full bathroom;
- Suite with full bathroom;
- 2 bedrooms with built-in wardrobes;
- Swimming pool and garden.
Upper Floor of the House:
- Attic converted into a suite with 8 linear meters of built-in closets.
Lower Floor of Annexes:
- Living room with the possibility of installing a kitchen (has all infrastructures in place);
- Garage;
- Full bathroom;
- Laundry.
Upper Floor of Annexes:
- Attic in the annexes converted into a suite with 17 linear meters of built-in closets;
- Full bathroom;
- Easy access with fixed staircase.
Extras:
- Swimming pool with automatic cover;
- Whole-house air conditioning;
- Several television and internet connections throughout the house, annexes, attic and in the outdoor space by the pool;
- Intrusion alarm;
- Video surveillance;
- Home automation elements installed with control by app.
Villa built in 3 phases, the last phase - the annexes - are built in 2020.
Reference:ASL24052
As we are credit intermediaries duly authorized by the Bank of Portugal (Reg. 2736), we manage your entire financing process, always with the best solutions on the market.
Why choose AS Imobiliária
With more than 14 years in the real estate business and thousands of happy families, we have 7 strategically located agencies to serve you closely, meet your expectations and help you acquire your dream home. Commitment, Competence and Trust are our values that we deliver to our Clients when buying, renting or selling their property.
Our priority is your Happiness!
Real estate specialists in Vizela; Guimarães ; Braga; Felgueiras ; Lousada ; Santo Tirso ; Barcelos ; S. João da Madeira; Harbor; Lisbon;
Contact
See Phone
House 4 Bedrooms
Rio Tinto, Gondomar, Distrito do Porto
Used · 223m²
buy
370.000 €
Andar de moradia T4, com orientação solar nascente e poente, possui duas frentes que garantem boa luminosidade ao longo do dia.
O imóvel é composto por um amplo salão na cave, com acesso direto a um terraço equipado com barbecue, ideal para momentos de convívio ao ar livre.
No último piso do andar de moradia, encontram-se duas suites, ambas com acesso a um terraço, o que proporciona um espaço privado e confortável.
Localizado próximo ao Parque Oriental da Cidade do Porto e ao Parque Urbano de Fânzeres, este imóvel oferece fácil acesso a áreas verdes e espaços de lazer. A proximidade aos principais eixos viários, como a A43 e o IC29, facilita as deslocações para o Porto e outras zonas da cidade.
Nas redondezas, encontram-se também o ginásio Solinca, diversas escolas, supermercados e paragens de autocarro, sendo que a estação de metro de Fânzeres está apenas a 4 minutos de carro.
Este andar de moradia combina conforto, praticidade e uma localização privilegiada, ideal para quem procura qualidade de vida em Rio Tinto.
Primeiro piso composto por:
-Cozinha equipada com frigorífico, placa, forno, exaustor, micro-ondas e máquina de lavar a loiça
-Lavandaria
-Sala ampla com salamandra e com varanda
-Suite com roupeiro embutido
-Quarto com roupeiro embutido
-Varanda comum ao quarto e suite
-Casa de banho completa com poliban
Segundo piso composto por:
-Suite com closet e com terraço
-Suite com roupeiro embutido e com terraço
-Ambas as casas de banho da suite com luz natural
Cave composta por:
-Garagem para 3 carros com portão automático e com acesso ao terraço
-Terraço com barbecue
-Salão amplo com casa de banho de serviço
Caraterísticas:
-Ar condicionado da marca Daikin
-Vídeo porteiro
-Piso flutuante
-Tetos falsos com focos
-Estores elétricos
-Entradas independentes
Nas proximidades podemos encontrar várias infraestruturas que proporcionam uma melhor qualidade de vida:
-Fácil acessibilidade à rede de transportes públicos (Metro e autocarro)
-Bons acessos a vias rápidas (A43 e IC29)
-Parque Oriental da Cidade do Porto
-Parque Urbano de Fânzeres
-Ginásio Solinca
-Escolas
-Supermercados
-Todo o tipo de comércio e serviços
Para além deste imóvel, dispomos de mais opções que de certeza vão de encontra aquilo que pretende.
O Seu Sonho Começa Aqui!
O imóvel é composto por um amplo salão na cave, com acesso direto a um terraço equipado com barbecue, ideal para momentos de convívio ao ar livre.
No último piso do andar de moradia, encontram-se duas suites, ambas com acesso a um terraço, o que proporciona um espaço privado e confortável.
Localizado próximo ao Parque Oriental da Cidade do Porto e ao Parque Urbano de Fânzeres, este imóvel oferece fácil acesso a áreas verdes e espaços de lazer. A proximidade aos principais eixos viários, como a A43 e o IC29, facilita as deslocações para o Porto e outras zonas da cidade.
Nas redondezas, encontram-se também o ginásio Solinca, diversas escolas, supermercados e paragens de autocarro, sendo que a estação de metro de Fânzeres está apenas a 4 minutos de carro.
Este andar de moradia combina conforto, praticidade e uma localização privilegiada, ideal para quem procura qualidade de vida em Rio Tinto.
Primeiro piso composto por:
-Cozinha equipada com frigorífico, placa, forno, exaustor, micro-ondas e máquina de lavar a loiça
-Lavandaria
-Sala ampla com salamandra e com varanda
-Suite com roupeiro embutido
-Quarto com roupeiro embutido
-Varanda comum ao quarto e suite
-Casa de banho completa com poliban
Segundo piso composto por:
-Suite com closet e com terraço
-Suite com roupeiro embutido e com terraço
-Ambas as casas de banho da suite com luz natural
Cave composta por:
-Garagem para 3 carros com portão automático e com acesso ao terraço
-Terraço com barbecue
-Salão amplo com casa de banho de serviço
Caraterísticas:
-Ar condicionado da marca Daikin
-Vídeo porteiro
-Piso flutuante
-Tetos falsos com focos
-Estores elétricos
-Entradas independentes
Nas proximidades podemos encontrar várias infraestruturas que proporcionam uma melhor qualidade de vida:
-Fácil acessibilidade à rede de transportes públicos (Metro e autocarro)
-Bons acessos a vias rápidas (A43 e IC29)
-Parque Oriental da Cidade do Porto
-Parque Urbano de Fânzeres
-Ginásio Solinca
-Escolas
-Supermercados
-Todo o tipo de comércio e serviços
Para além deste imóvel, dispomos de mais opções que de certeza vão de encontra aquilo que pretende.
O Seu Sonho Começa Aqui!
Contact
See Phone
House 2 Bedrooms
Campanhã, Porto, Distrito do Porto
Used · 85m²
buy
270.000 €
Moradia Térrea em São Roque da Lameira, totalmente renovada e reabilitada, incluindo canalização e eletricidade.
Com uma excelente exposição solar nascente-poente, esta moradia oferece um ambiente luminoso e acolhedor ao longo do dia. O terraço convida a momentos ao ar livre, e um anexo adicional que proporciona versatilidade, podendo ser utilizado como lavandaria ou até mesmo como uma cozinha regional.
Destacamos a localização privilegiada desta moradia, situada numa zona com transportes públicos à porta, garantindo fácil acesso a comércio e serviços variados. A proximidade de estações de metro e comboio, bem como do centro comercial Parque Nascente, enriquece ainda mais as vantagens deste local.
Composto por:
-Hall de entrada
-Cozinha totalmente equipada com eletrodomésticos da marca TEKA, incluindo placa, forno, exaustor, máquina de lavar louça e máquina de lavar roupa
-Sala e cozinha equipadas com janelas basculantes Velux (clarabóias)
-Dois quartos, um deles virado a nascente, com caixilharia termolacada e vidro duplo, já o outro interno sem janelas
-Wc completo com base de duche
-Exterior com pátio e jardim com 50m2 com luz direta o dia todo
-Anexo ideal para lavandaria ou para cozinha regional
Características:
-Renovada
-Cilindro
-Jardim
-Vidros duplos
-Caixilharia termolacada
-Estores elétricos
Nas proximidades podemos encontrar várias infraestruturas que proporcionam uma melhor qualidade de vida:
-Transportes públicos (STCP, Metro e comboio)
-Centro comercial Parque Nascente
-Fáceis acessos a vias rápidas e ao centro do Porto
-Escolas
-Supermercados
-Farmácias
-Todo o tipo de comércio e serviços
Para além deste imóvel, dispomos de mais opções que de certeza vão de encontra aquilo que pretende.
O Seu Sonho Começa Aqui!
Com uma excelente exposição solar nascente-poente, esta moradia oferece um ambiente luminoso e acolhedor ao longo do dia. O terraço convida a momentos ao ar livre, e um anexo adicional que proporciona versatilidade, podendo ser utilizado como lavandaria ou até mesmo como uma cozinha regional.
Destacamos a localização privilegiada desta moradia, situada numa zona com transportes públicos à porta, garantindo fácil acesso a comércio e serviços variados. A proximidade de estações de metro e comboio, bem como do centro comercial Parque Nascente, enriquece ainda mais as vantagens deste local.
Composto por:
-Hall de entrada
-Cozinha totalmente equipada com eletrodomésticos da marca TEKA, incluindo placa, forno, exaustor, máquina de lavar louça e máquina de lavar roupa
-Sala e cozinha equipadas com janelas basculantes Velux (clarabóias)
-Dois quartos, um deles virado a nascente, com caixilharia termolacada e vidro duplo, já o outro interno sem janelas
-Wc completo com base de duche
-Exterior com pátio e jardim com 50m2 com luz direta o dia todo
-Anexo ideal para lavandaria ou para cozinha regional
Características:
-Renovada
-Cilindro
-Jardim
-Vidros duplos
-Caixilharia termolacada
-Estores elétricos
Nas proximidades podemos encontrar várias infraestruturas que proporcionam uma melhor qualidade de vida:
-Transportes públicos (STCP, Metro e comboio)
-Centro comercial Parque Nascente
-Fáceis acessos a vias rápidas e ao centro do Porto
-Escolas
-Supermercados
-Farmácias
-Todo o tipo de comércio e serviços
Para além deste imóvel, dispomos de mais opções que de certeza vão de encontra aquilo que pretende.
O Seu Sonho Começa Aqui!
Contact
See Phone
T6, Villa Leça da Palmeira
House 6 Bedrooms
Porto (Leça da Palmeira), Matosinhos e Leça da Palmeira, Distrito do Porto
Used · 300m²
With Garage
buy
1.065.000 €
Great House T6 in Leça da Palmeira with 3 floors, ground floor with living room overlooking the garden, dining room, kitchen and wc.
first floor with 2 bedrooms and 1 suite complete bathroom, basement with 3 bedrooms, 1 full bathroom, 1 living room and laundry room with garden access.
Garage for 3 cars.
first floor with 2 bedrooms and 1 suite complete bathroom, basement with 3 bedrooms, 1 full bathroom, 1 living room and laundry room with garden access.
Garage for 3 cars.
Contact
See Phone
House for total recovery, Vila do Conde (Touguinhó)
House 2 Bedrooms
Touguinhó, Touguinha e Touguinhó, Vila do Conde, Distrito do Porto
Used · 190m²
buy
138.000 €
House of 90 m2 for reconstruction, consisting of basement + ground floor / c + 1st floor, inserted in a plot of 570 m2.
Property with lots of light and unobstructed views.
To sell, buy or rent your property, count on a Predial Parque consultant, you will be accompanied throughout the process, from financing to the deed, at no additional cost.
Our consultants can offer all their experience and knowledge to guide you.
* Predial Parque, holder of AMI License: 726, on the market since 1987 *
Property with lots of light and unobstructed views.
To sell, buy or rent your property, count on a Predial Parque consultant, you will be accompanied throughout the process, from financing to the deed, at no additional cost.
Our consultants can offer all their experience and knowledge to guide you.
* Predial Parque, holder of AMI License: 726, on the market since 1987 *
Contact
See Phone
House 4 Bedrooms Triplex
Moreira, Maia, Distrito do Porto
Used · 236m²
With Garage
buy
243.500 €
RO1561
Moradia T4 para reabilitação, inserida em zona ARU, com benefícios fiscais (IMT, IVA, IMI).
Trata-se de uma moradia de traça antiga, grandes dimensões e com pé direito elevado. Com 4 frentes, 289m2 construídos e 318,4m2 de terreno, esta moradia apresenta-se como uma excelente oportunidade de investimento.
Localiza-se em zona privilegiada, junto ao cruzamento do Padrão de Moreira, com todo o tipo de comércio, serviços e transportes à porta.
A escassos metros do acesso à A41.
Para mais informações e/ou agendar visita, contacte-nos!
A Real Objectiva é uma empresa implantada no norte de Portugal, vocacionada para a venda e arrendamento de imóveis. Fruto dos seus 23 anos de trabalho, pautados pelo rigor e profissionalismo alcançou resultados reconhecidos pelo mercado em que se insere, atuando de forma transversal no mercado habitacional e no mercado industrial.
Missão:
Praticar um conceito de mediação imobiliária baseada na relação cliente/empresa consolidada pelo papel do consultor especialista e capaz de permitir a superação das expectativas de todos os intervenientes.
Posicionamento:
Vendemos casas
Vendemos armazéns, escritórios, lojas e terrenos
Especialistas do mercado imobiliário
Princípios de Atuação:
Competência
Confidencialidade
Idoneidade
Disponibilidade
Modelos de Ação:
Rigor e profissionalismo
Especialistas na angariação e na mediação imobiliária
Estudamos o mercado e propomo-nos a encontrar soluções adequadas
Avaliações rigorosas e alvo de estudo pormenorizado
Cuidado extremo nas visitas
Moradia T4 para reabilitação, inserida em zona ARU, com benefícios fiscais (IMT, IVA, IMI).
Trata-se de uma moradia de traça antiga, grandes dimensões e com pé direito elevado. Com 4 frentes, 289m2 construídos e 318,4m2 de terreno, esta moradia apresenta-se como uma excelente oportunidade de investimento.
Localiza-se em zona privilegiada, junto ao cruzamento do Padrão de Moreira, com todo o tipo de comércio, serviços e transportes à porta.
A escassos metros do acesso à A41.
Para mais informações e/ou agendar visita, contacte-nos!
A Real Objectiva é uma empresa implantada no norte de Portugal, vocacionada para a venda e arrendamento de imóveis. Fruto dos seus 23 anos de trabalho, pautados pelo rigor e profissionalismo alcançou resultados reconhecidos pelo mercado em que se insere, atuando de forma transversal no mercado habitacional e no mercado industrial.
Missão:
Praticar um conceito de mediação imobiliária baseada na relação cliente/empresa consolidada pelo papel do consultor especialista e capaz de permitir a superação das expectativas de todos os intervenientes.
Posicionamento:
Vendemos casas
Vendemos armazéns, escritórios, lojas e terrenos
Especialistas do mercado imobiliário
Princípios de Atuação:
Competência
Confidencialidade
Idoneidade
Disponibilidade
Modelos de Ação:
Rigor e profissionalismo
Especialistas na angariação e na mediação imobiliária
Estudamos o mercado e propomo-nos a encontrar soluções adequadas
Avaliações rigorosas e alvo de estudo pormenorizado
Cuidado extremo nas visitas
Contact
See Phone
House 4 Bedrooms
Cidade da Maia, Distrito do Porto
Used · 435m²
With Garage
buy
618.000 €
RO0228
Fabulous 4 bedroom villa, 4 floors, near the center of Maia.
Excellent finishes and generous areas.
The villa comprises entrance hall, hall of bedrooms, 3 suites, 1 bedrooms, living room, common room, kitchen, office, 2 baths, laundry, balconies and garage for 2 cars.
It has air conditioning, central heating, central vacuum, stove and double glazing.
LOCATION
It is located in the area of schools, transport, commerce and services.
AREAS
Implantation area: 100 m²
Construction area: 435 m²
Construction area: 354 m²
Discovery area: 220 m²
MARK YOUR VISIT!
Fabulous 4 bedroom villa, 4 floors, near the center of Maia.
Excellent finishes and generous areas.
The villa comprises entrance hall, hall of bedrooms, 3 suites, 1 bedrooms, living room, common room, kitchen, office, 2 baths, laundry, balconies and garage for 2 cars.
It has air conditioning, central heating, central vacuum, stove and double glazing.
LOCATION
It is located in the area of schools, transport, commerce and services.
AREAS
Implantation area: 100 m²
Construction area: 435 m²
Construction area: 354 m²
Discovery area: 220 m²
MARK YOUR VISIT!
Contact
See Phone
House 2 Bedrooms
Gondomar (São Cosme), Valbom e Jovim, Distrito do Porto
Used · 146m²
With Garage
buy
200.000 €
Moradia T2 localizada em São Cosme, Gondomar. O imóvel encontra-se bem servido de transportes, comércio e serviços nas imediações.
Composta por:
- Hall da entrada;
- Cozinha equipada;
- Sala;
- Wc completo;
- 2 quartos.
Características:
- Garagem fechada;
- Cave;
- Terraço.
Contacte-nos e marque a sua visita!
Fazemos a gestão de todo o processo de financiamento sempre com as melhores condições do mercado.
Se ainda não encontrou o imóvel com as características que necessita contacte-nos, temos imóveis em carteira que poderão ser uma solução e terá sempre a ajuda de um dos nossos profissionais!
Se está a pensar em comprar, mas precisa primeiro de vender a sua casa, também o ajudamos nesse sentido, sempre sem exclusividade e com comissão ajustada!
Não hesite em nos contactar!
Composta por:
- Hall da entrada;
- Cozinha equipada;
- Sala;
- Wc completo;
- 2 quartos.
Características:
- Garagem fechada;
- Cave;
- Terraço.
Contacte-nos e marque a sua visita!
Fazemos a gestão de todo o processo de financiamento sempre com as melhores condições do mercado.
Se ainda não encontrou o imóvel com as características que necessita contacte-nos, temos imóveis em carteira que poderão ser uma solução e terá sempre a ajuda de um dos nossos profissionais!
Se está a pensar em comprar, mas precisa primeiro de vender a sua casa, também o ajudamos nesse sentido, sempre sem exclusividade e com comissão ajustada!
Não hesite em nos contactar!
Contact
See Phone
See more Properties for Sale, Houses - House Used, in Distrito do Porto
Bedrooms
Zones
Can’t find the property you’re looking for?
