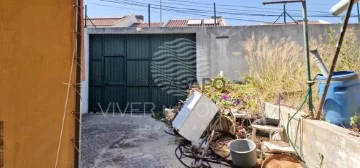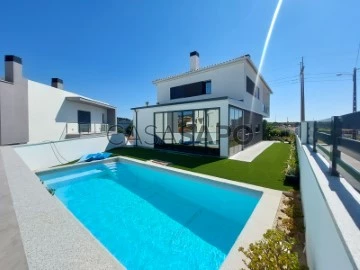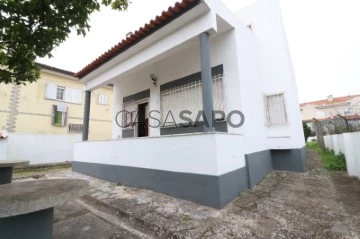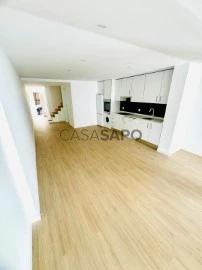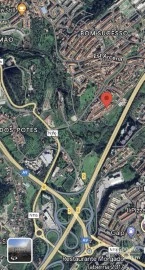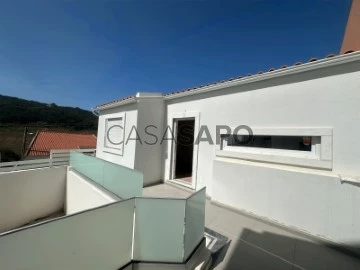Saiba aqui quanto pode pedir
6 Properties for Sale, Houses - House in Vila Franca de Xira, Alverca do Ribatejo e Sobralinho, near Public Transportation
Map
Order by
Relevance
House 4 Bedrooms
Alverca do Ribatejo e Sobralinho, Vila Franca de Xira, Distrito de Lisboa
For refurbishment · 206m²
buy
350.000 €
Investment opportunity in Alverca do Ribatejo!
Four units available for renovation, located in a quiet area with river views, close to all types of local shops and with quick access to the main roads, such as the A1 and EN10.
With a total area of 206 m², this property has great potential for investors, whether for renting or reselling after renovation.
Main features:
- 206 m² total area
- River view
- Quiet location
- Proximity to services and shops
- Quick access to the A1 and EN10
Ideal for those looking for a renovation project with great potential for appreciation in a growing area.
VIVER NAS ONDAS is a real estate agency with 17 years of experience that also acts as a CREDIT INTERMEDIARY, duly authorized by the Bank of Portugal (Reg. 3151).
Our team is made up of passionate and dedicated professionals, ready to make your dreams come true.
We take responsibility for taking care of the entire financing process, should you need it, providing you with peace of mind and security. We are committed to finding the best mortgage solutions available on the market, and we work tirelessly to achieve this goal.
We take care of every detail of the process, from analyzing your financial needs to presenting the financing options that best suit your profile.
Our mission is to offer an excellent service, putting your interests first. We work with commitment and dedication to make the process of obtaining a mortgage loan simpler and more effective for you.
Four units available for renovation, located in a quiet area with river views, close to all types of local shops and with quick access to the main roads, such as the A1 and EN10.
With a total area of 206 m², this property has great potential for investors, whether for renting or reselling after renovation.
Main features:
- 206 m² total area
- River view
- Quiet location
- Proximity to services and shops
- Quick access to the A1 and EN10
Ideal for those looking for a renovation project with great potential for appreciation in a growing area.
VIVER NAS ONDAS is a real estate agency with 17 years of experience that also acts as a CREDIT INTERMEDIARY, duly authorized by the Bank of Portugal (Reg. 3151).
Our team is made up of passionate and dedicated professionals, ready to make your dreams come true.
We take responsibility for taking care of the entire financing process, should you need it, providing you with peace of mind and security. We are committed to finding the best mortgage solutions available on the market, and we work tirelessly to achieve this goal.
We take care of every detail of the process, from analyzing your financial needs to presenting the financing options that best suit your profile.
Our mission is to offer an excellent service, putting your interests first. We work with commitment and dedication to make the process of obtaining a mortgage loan simpler and more effective for you.
Contact
See Phone
House 4 Bedrooms
Alverca do Ribatejo e Sobralinho, Vila Franca de Xira, Distrito de Lisboa
New · 153m²
With Garage
buy
724.900 €
Enjoy the best of life in this fantastic 4-bedroom villa with pool and garden in Alverca do Ribatejo.
This residence with luxury finishes offers an exclusive lifestyle with privacy and panoramic views over the River Tagus, just a few meters from the access junction to the main national roads A1/ A8/ A9/ A10 and A2, only 12 minutes from Lisbon Airport and the Vasco da Gama Bridge.
The villa is located in the Pinhal das Areias area, next to the Alverca City Retail Park, where you’ll find the main retail stores in Portugal, such as Auchan, Continente, Pingo Doce, Mercadona, Hôma, Kiabi and restaurants ranging from fast food to traditional Portuguese restaurants, including Japanese and Italian food.
Alverca is served by a huge variety of shops, services and public and private facilities, including the CEBI college/foundation, a national reference in education.
The villa boasts modern architecture and excellent quality finishes. Equipped with air conditioning in every room, solar panels for internal use and sale of energy to the grid, electric shutters with thermal cut-off, double glazing with oscillating stops, it provides a comfortable and energy-efficient environment. It also has an alarm system for additional security, a false ceiling with built-in LED lighting for a touch of sophistication, and an efficient 500L heat pump for water heating. The garage, located at the base of the house, comfortably accommodates up to 3 cars. This house is spread over 3 floors, each carefully designed to optimize space and comfort.
FLOOR 0 (outside area):
- 18m² swimming pool
- Garden area
- Covered barbecue
- Small support kitchen with hob and sink
- Wood-burning oven
Enjoy an outdoor setting that combines an inviting swimming pool, a charming garden area, a covered barbecue for social moments, a small support kitchen equipped with a hob and sink, and the authenticity of a wood-burning oven, making this space perfect for leisure and entertaining.
FLOOR 0 (interior space):
- Living room in open space with the kitchen, totaling 46.84m², providing direct access to the garden. The floating vinyl floor adds a modern touch, while the room is air-conditioned and the closed fireplace, powered by pellets, adds warmth and charm. The kitchen is equipped with high-quality appliances, including an XXL fridge, built-in oven and microwave, built-in dishwasher, Wi-Fi induction hob and Wi-Fi extractor hood, both synchronized via an app for an even more convenient cooking experience. The room also offers access to a private balcony.
- Bedroom with 13.61m², featuring a functional closet, floating vinyl flooring and air conditioning system for the perfect ambience.
- Bathroom with 3.06m², equipped with a vanity unit with washbasin and mirror with light, toilet, closed shower and a window to the outside, offering natural light.
- The 6.13m² entrance hall, characterized by floating vinyl flooring, is the space that welcomes you, introducing the elegance that permeates the entire residence.
FLOOR 1:
Suite with 17.97m² a haven of luxury, with a large closet and a practical 5.27m² dressing room. Floating floors, air conditioning and electric shutters guarantee absolute comfort.
Suite bathroom with 5.36m² elegant and functional, with a vanity unit with washbasin, mirror with light, toilet, closed shower and a window to the outside.
Bedroom with 13.76m² generous space with closet, floating floor, air conditioning and electric shutters, providing a cozy atmosphere.
Bedroom with 13.61m² Another charming room with a closet, floating floor, air conditioning, electric shutters and access to a balcony with a privileged view of the river.
Bathroom with 3.06m² Functionality combined with elegance, with a vanity unit with washbasin, mirror with light, toilet, closed shower and window to the outside.
Hall with 5.97m² a sophisticated transitional space, with floating floors and access to a balcony that invites you to contemplate the surroundings.
CAVE:
Garage with 90m² a large space with capacity to accommodate up to 3 vehicles, providing convenience and comfort. Equipped with an electric gate both outside and inside, ensuring ease of access.
Bathroom: With a closed shower, toilet, vanity unit with washbasin and mirror, offering practicality and functionality.
Laundry room: A space dedicated to convenience, where you can carry out your washing tasks efficiently.
500 liter heat pump: Ensuring a sustainable and effective system for heating water, providing comfort and energy efficiency.
Take advantage of this unique opportunity:
Don’t miss the chance to live in perfect harmony with nature, while enjoying the modern comfort and ample space that this villa offers. We are excited to receive your visit appointment and present all the details that make this property truly special.
We are here to make the process easier:
We remind you that we are on hand to make the purchase process as simple as possible for you. We can help with the approval of your credit through a duly accredited partner in the market. Don’t miss out on this unique opportunity to make this extraordinary villa your new home. We look forward to accompanying you on this exciting journey!
Total land area: 446,5000 m² Building implantation area: 97,9200 m² Gross construction area:
290,0000 m² Gross dependent area: 96,4000 m² Gross private area: 193,6000 m²
This residence with luxury finishes offers an exclusive lifestyle with privacy and panoramic views over the River Tagus, just a few meters from the access junction to the main national roads A1/ A8/ A9/ A10 and A2, only 12 minutes from Lisbon Airport and the Vasco da Gama Bridge.
The villa is located in the Pinhal das Areias area, next to the Alverca City Retail Park, where you’ll find the main retail stores in Portugal, such as Auchan, Continente, Pingo Doce, Mercadona, Hôma, Kiabi and restaurants ranging from fast food to traditional Portuguese restaurants, including Japanese and Italian food.
Alverca is served by a huge variety of shops, services and public and private facilities, including the CEBI college/foundation, a national reference in education.
The villa boasts modern architecture and excellent quality finishes. Equipped with air conditioning in every room, solar panels for internal use and sale of energy to the grid, electric shutters with thermal cut-off, double glazing with oscillating stops, it provides a comfortable and energy-efficient environment. It also has an alarm system for additional security, a false ceiling with built-in LED lighting for a touch of sophistication, and an efficient 500L heat pump for water heating. The garage, located at the base of the house, comfortably accommodates up to 3 cars. This house is spread over 3 floors, each carefully designed to optimize space and comfort.
FLOOR 0 (outside area):
- 18m² swimming pool
- Garden area
- Covered barbecue
- Small support kitchen with hob and sink
- Wood-burning oven
Enjoy an outdoor setting that combines an inviting swimming pool, a charming garden area, a covered barbecue for social moments, a small support kitchen equipped with a hob and sink, and the authenticity of a wood-burning oven, making this space perfect for leisure and entertaining.
FLOOR 0 (interior space):
- Living room in open space with the kitchen, totaling 46.84m², providing direct access to the garden. The floating vinyl floor adds a modern touch, while the room is air-conditioned and the closed fireplace, powered by pellets, adds warmth and charm. The kitchen is equipped with high-quality appliances, including an XXL fridge, built-in oven and microwave, built-in dishwasher, Wi-Fi induction hob and Wi-Fi extractor hood, both synchronized via an app for an even more convenient cooking experience. The room also offers access to a private balcony.
- Bedroom with 13.61m², featuring a functional closet, floating vinyl flooring and air conditioning system for the perfect ambience.
- Bathroom with 3.06m², equipped with a vanity unit with washbasin and mirror with light, toilet, closed shower and a window to the outside, offering natural light.
- The 6.13m² entrance hall, characterized by floating vinyl flooring, is the space that welcomes you, introducing the elegance that permeates the entire residence.
FLOOR 1:
Suite with 17.97m² a haven of luxury, with a large closet and a practical 5.27m² dressing room. Floating floors, air conditioning and electric shutters guarantee absolute comfort.
Suite bathroom with 5.36m² elegant and functional, with a vanity unit with washbasin, mirror with light, toilet, closed shower and a window to the outside.
Bedroom with 13.76m² generous space with closet, floating floor, air conditioning and electric shutters, providing a cozy atmosphere.
Bedroom with 13.61m² Another charming room with a closet, floating floor, air conditioning, electric shutters and access to a balcony with a privileged view of the river.
Bathroom with 3.06m² Functionality combined with elegance, with a vanity unit with washbasin, mirror with light, toilet, closed shower and window to the outside.
Hall with 5.97m² a sophisticated transitional space, with floating floors and access to a balcony that invites you to contemplate the surroundings.
CAVE:
Garage with 90m² a large space with capacity to accommodate up to 3 vehicles, providing convenience and comfort. Equipped with an electric gate both outside and inside, ensuring ease of access.
Bathroom: With a closed shower, toilet, vanity unit with washbasin and mirror, offering practicality and functionality.
Laundry room: A space dedicated to convenience, where you can carry out your washing tasks efficiently.
500 liter heat pump: Ensuring a sustainable and effective system for heating water, providing comfort and energy efficiency.
Take advantage of this unique opportunity:
Don’t miss the chance to live in perfect harmony with nature, while enjoying the modern comfort and ample space that this villa offers. We are excited to receive your visit appointment and present all the details that make this property truly special.
We are here to make the process easier:
We remind you that we are on hand to make the purchase process as simple as possible for you. We can help with the approval of your credit through a duly accredited partner in the market. Don’t miss out on this unique opportunity to make this extraordinary villa your new home. We look forward to accompanying you on this exciting journey!
Total land area: 446,5000 m² Building implantation area: 97,9200 m² Gross construction area:
290,0000 m² Gross dependent area: 96,4000 m² Gross private area: 193,6000 m²
Contact
See Phone
House 3 Bedrooms
Alverca do Ribatejo e Sobralinho, Vila Franca de Xira, Distrito de Lisboa
Used · 137m²
With Garage
buy
360.000 €
€360,000
3 bedroom villa
Located at Cabo de Vialonga
Gross area of 137.50 m2
Land measuring 756m2, with 2 separate entrances
Property consists of:
entrance hall
kitchen
pantry
living room
meal room
3 bedrooms
Garage
Carport
Located in an area with easy access to all types of commerce, from supermarkets and pharmacies to restaurants and schools, this house meets all your daily needs. Excellent access to the A1, A9 and N116 motorways guarantees quick connection to different parts of the city, being just 20 minutes from Lisbon Airport.
Schedule your visit now
TOPIMÓVEIS, with office in Rua da lezíria loja 4B, License AMI 14208, is the entity responsible for the advertisement through which Users, Service Recipients or Customers have remote access to ’TOPIMÓVEIS’ services and products, which are presented, marketed or provided.
-
3 bedroom villa
Located at Cabo de Vialonga
Gross area of 137.50 m2
Land measuring 756m2, with 2 separate entrances
Property consists of:
entrance hall
kitchen
pantry
living room
meal room
3 bedrooms
Garage
Carport
Located in an area with easy access to all types of commerce, from supermarkets and pharmacies to restaurants and schools, this house meets all your daily needs. Excellent access to the A1, A9 and N116 motorways guarantees quick connection to different parts of the city, being just 20 minutes from Lisbon Airport.
Schedule your visit now
TOPIMÓVEIS, with office in Rua da lezíria loja 4B, License AMI 14208, is the entity responsible for the advertisement through which Users, Service Recipients or Customers have remote access to ’TOPIMÓVEIS’ services and products, which are presented, marketed or provided.
-
Contact
See Phone
House 4 Bedrooms
Alverca do Ribatejo e Sobralinho, Vila Franca de Xira, Distrito de Lisboa
Used · 120m²
buy
320.000 €
REFURBISHED and EQUIPPED 4 bedroom villa in Alverca - Vila Franca de Xira
Semi-detached house of typology T4 with patio and garage under construction.
(MODEL PHOTOS)
Located close to all kinds of commerce and services, such as the Market, CTT, Banks and CP Station.
The property is intervened in terms of plumbing, electrical network, floor and window frames.
Consisting of:
Living room and kitchen in Open Space;
Hall;
4 Bedrooms;
2 Wc;
It has:
Fully equipped kitchen;
Double-glazed windows and thermal shutters
Armored Door
False ceilings with built-in LED lights.
Located close to all kinds of commerce and services, such as the Market, CTT, Banks and CP Station.
Schedule your visit now!
Semi-detached house of typology T4 with patio and garage under construction.
(MODEL PHOTOS)
Located close to all kinds of commerce and services, such as the Market, CTT, Banks and CP Station.
The property is intervened in terms of plumbing, electrical network, floor and window frames.
Consisting of:
Living room and kitchen in Open Space;
Hall;
4 Bedrooms;
2 Wc;
It has:
Fully equipped kitchen;
Double-glazed windows and thermal shutters
Armored Door
False ceilings with built-in LED lights.
Located close to all kinds of commerce and services, such as the Market, CTT, Banks and CP Station.
Schedule your visit now!
Contact
See Phone
House 4 Bedrooms +1
Alverca do Ribatejo e Sobralinho, Vila Franca de Xira, Distrito de Lisboa
Used · 200m²
With Garage
buy
375.000 €
Moradia T4+1 com 240 m2 de área construída , Remodelada, 3 Pisos, Totalmente equipada, Garagem, espaço exterior com cozinha de apoio, varandas, máxima privacidade...a 2 min da A1/Crell/A10...Junto a transportes, comércio, escolas e serviços .Marque visita sem compromisso
Por uma questão de privacidade peça-nos fotos em privado ...
A Base Certa é intermediária de crédito registada no Banco de Portugal, fazemos a gestão do seu processo de financiamento, procurando as melhores condições de mercado e as que mais se ajustam ao seu perfil, se já tem crédito habitação e pretende melhorar as suas condições, consulte-nos e peça uma simulação.
Por uma questão de privacidade peça-nos fotos em privado ...
A Base Certa é intermediária de crédito registada no Banco de Portugal, fazemos a gestão do seu processo de financiamento, procurando as melhores condições de mercado e as que mais se ajustam ao seu perfil, se já tem crédito habitação e pretende melhorar as suas condições, consulte-nos e peça uma simulação.
Contact
See Phone
House 2 Bedrooms
Alverca do Ribatejo e Sobralinho, Vila Franca de Xira, Distrito de Lisboa
Remodelled · 79m²
buy
229.000 €
Moradia térrea localizada em À-dos-Melros, pertencente à União das freguesias de Alverca do Ribatejo e Sobralinho.
Este imóvel foi totalmente recuperado e está em fase de conclusão das obras.
Na entrada da moradia, possui uma zona de quintal, ideal para receber os amigos e a família, para uns grelhados ao sol e, possivelmente, até para uma pequena piscina.
No interior, encontra cozinha e sala em open space, sendo que a cozinha é nova e está totalmente equipada. Depois, dois quartos com roupeiro e ainda uma WC com ótimas áreas, base de duche e excelentes materiais.
Em toda a casa foi aplicado pavimento novo. Mosaico, na cozinha e na WC e pavimento flutuante, na zona dos quartos e da sala.
Apesar de a moradia não possuir garagem, encontra estacionamento com facilidade nas imediações da mesma.
A exposição solar é ótima e garante muita luminosidade à casa durante todo o dia. Além disso, oferece a possibilidade de exploração da zona exterior da moradia, embelezada pela vista de campo desafogada.
Esta zona localiza-se muito próxima da vila da Calhandriz, conhecida pela ótima restauração.
Também próxima de Alverca do Ribatejo, onde tem acesso a todo o tipo de serviços, superfícies comerciais e transportes públicos.
A cerca de 5 minutos do nó de acesso à A1, com facilidade em evitar o trânsito, ideal para quem trabalha ou tem de se deslocar com frequência à capital.
A oportunidade de ter a sua moradia de sonho, numa zona com uma vista e tranquilidade que só o campo pode oferecer, longe de todo o ruído e desassossego, mas com a garantia de proximidade a tudo o que lhe seja indispensável.
Venha conhecer!
Este imóvel foi totalmente recuperado e está em fase de conclusão das obras.
Na entrada da moradia, possui uma zona de quintal, ideal para receber os amigos e a família, para uns grelhados ao sol e, possivelmente, até para uma pequena piscina.
No interior, encontra cozinha e sala em open space, sendo que a cozinha é nova e está totalmente equipada. Depois, dois quartos com roupeiro e ainda uma WC com ótimas áreas, base de duche e excelentes materiais.
Em toda a casa foi aplicado pavimento novo. Mosaico, na cozinha e na WC e pavimento flutuante, na zona dos quartos e da sala.
Apesar de a moradia não possuir garagem, encontra estacionamento com facilidade nas imediações da mesma.
A exposição solar é ótima e garante muita luminosidade à casa durante todo o dia. Além disso, oferece a possibilidade de exploração da zona exterior da moradia, embelezada pela vista de campo desafogada.
Esta zona localiza-se muito próxima da vila da Calhandriz, conhecida pela ótima restauração.
Também próxima de Alverca do Ribatejo, onde tem acesso a todo o tipo de serviços, superfícies comerciais e transportes públicos.
A cerca de 5 minutos do nó de acesso à A1, com facilidade em evitar o trânsito, ideal para quem trabalha ou tem de se deslocar com frequência à capital.
A oportunidade de ter a sua moradia de sonho, numa zona com uma vista e tranquilidade que só o campo pode oferecer, longe de todo o ruído e desassossego, mas com a garantia de proximidade a tudo o que lhe seja indispensável.
Venha conhecer!
Contact
See Phone
See more Properties for Sale, Houses - House in Vila Franca de Xira, Alverca do Ribatejo e Sobralinho
Bedrooms
Can’t find the property you’re looking for?
click here and leave us your request
, or also search in
https://kamicasa.pt
